Innovative Solution Design for Architectural Spaces
Making Bold Designs Buildable
At Sculptform, we specialise in rationalising bespoke architectural solutions, turning ambitious designs into buildable realities. We partner with architects and builders to create stunning spaces that balance innovation and efficiency.
Our proprietary clip and mounting systems provide a versatile platform for infinite design possibilities. By integrating these systems into your project, we simplify complexity and ensure seamless execution.
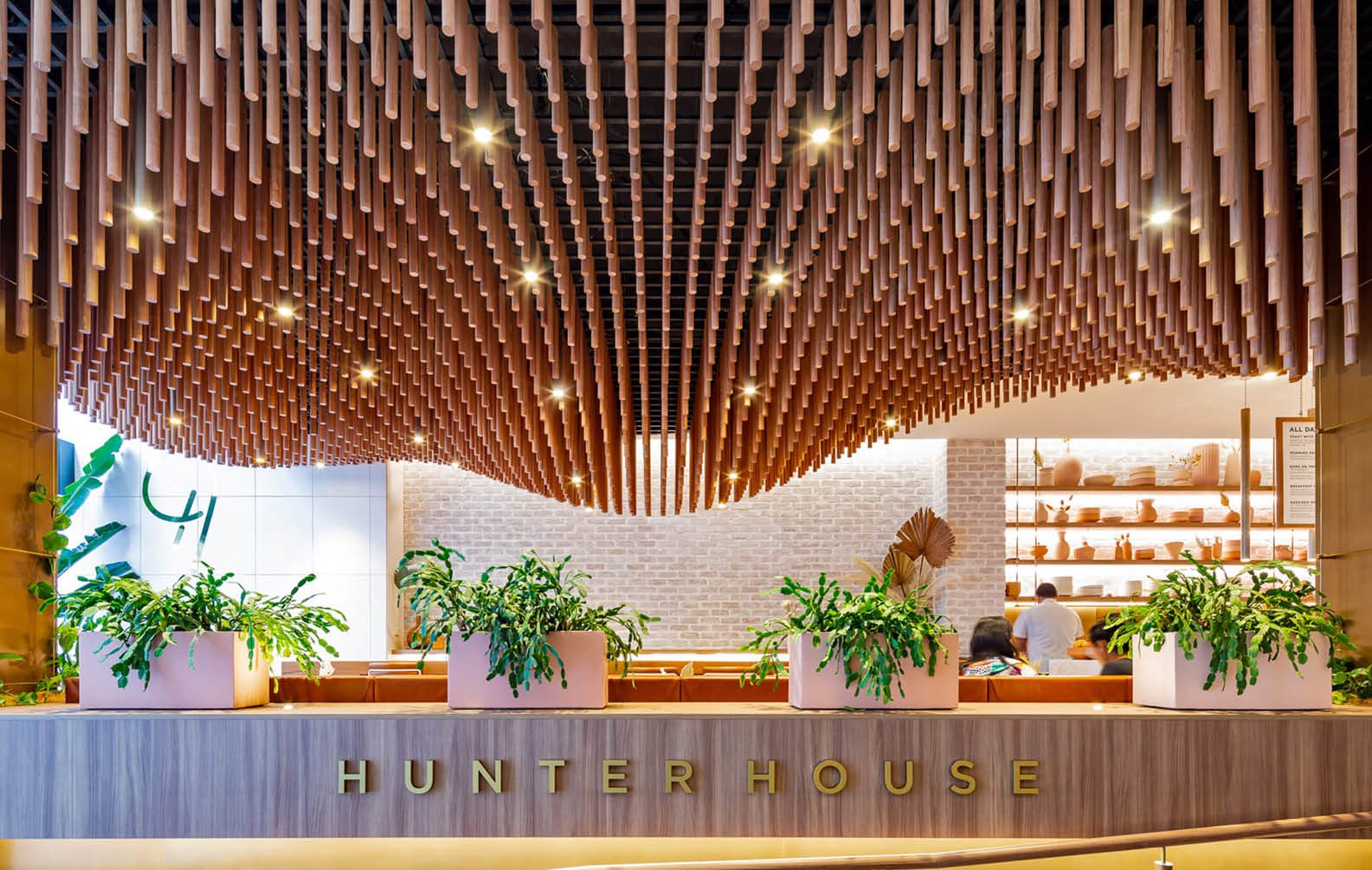
Our Solution Design Approach
Endless Possibilities - Our systems are reconfigurable, adaptable, and scalable to suit unique architectural visions.
How We Do It
At Sculptform, our Design-to-Reality (DTR) process is how we transform complex architectural visions into buildable realities. From refining bold ideas to delivering precision-engineered components, our process ensures your designs remain true to their intent while simplifying construction.
Understanding Your Vision
We collaborate with your team to refine design concepts and align with project goals.
Rationalising the Design
Using our proprietary systems, we systemise bespoke solutions to balance innovation with practicality.
Seamless Execution
Our modular systems simplify onsite installation, saving time and reducing complexity.
Project Examples
Embassy of Australia, Washington
This custom L-profile batten was created to provide an effective solution to improve acoustics in this Tier One Embassy.

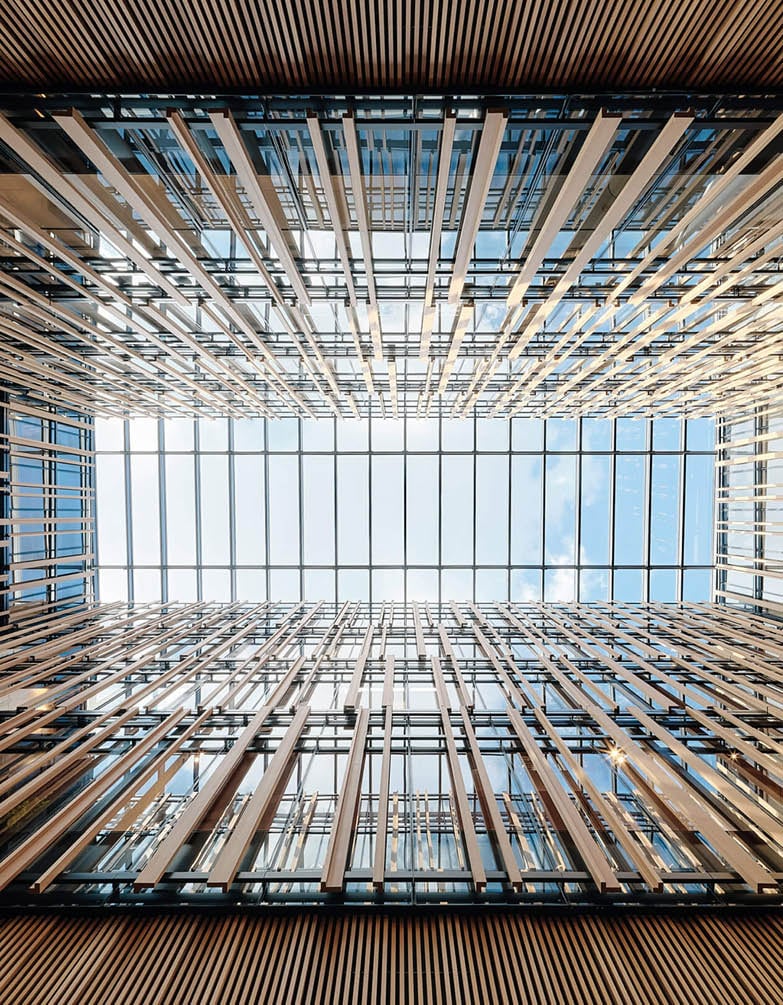
Sofitel Wentworth Rooftop Canopy
The rooftop’s timber soffit posed complex challenges due to its curved shape and varying batten radii, ranging from 5.5 to 11 metres. Using parametric modelling, we devised a layout that balanced aesthetic intent with structural feasibility.

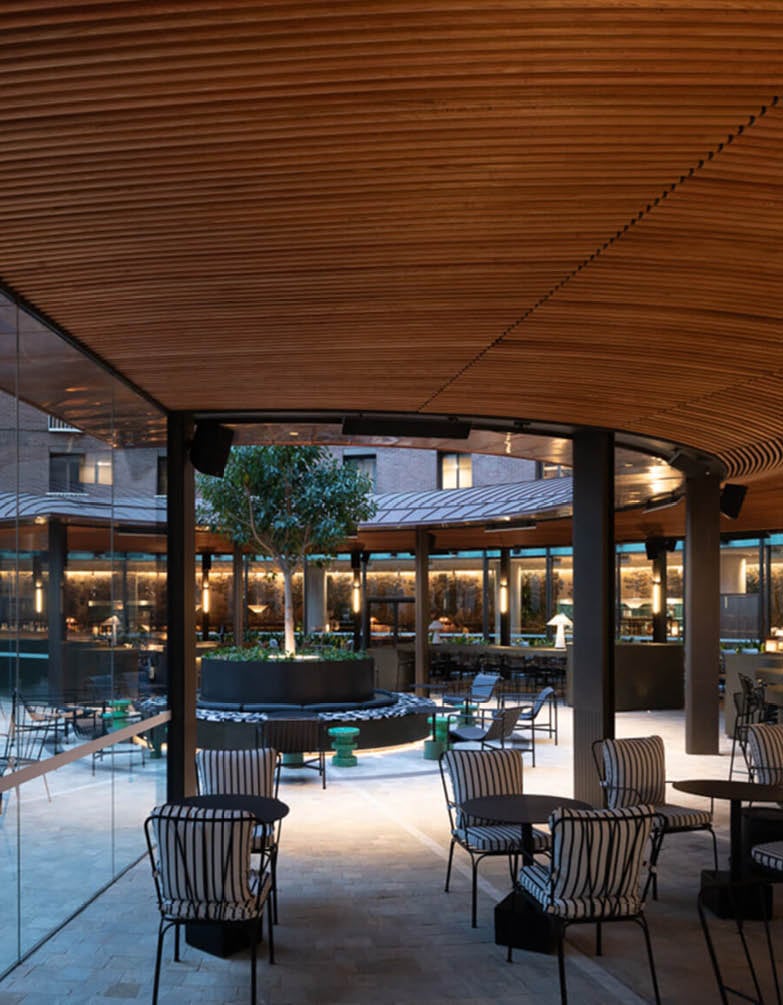
Hunter House Cafe
The design from Fender Katsilidis incorporated a spectacular parametric ceiling design using hanging timber dowels. The pattern of the dowels creates a unique wave shape which was pre-modelled by the architectural team to allow for accurate production using our Click-on Screen connection.
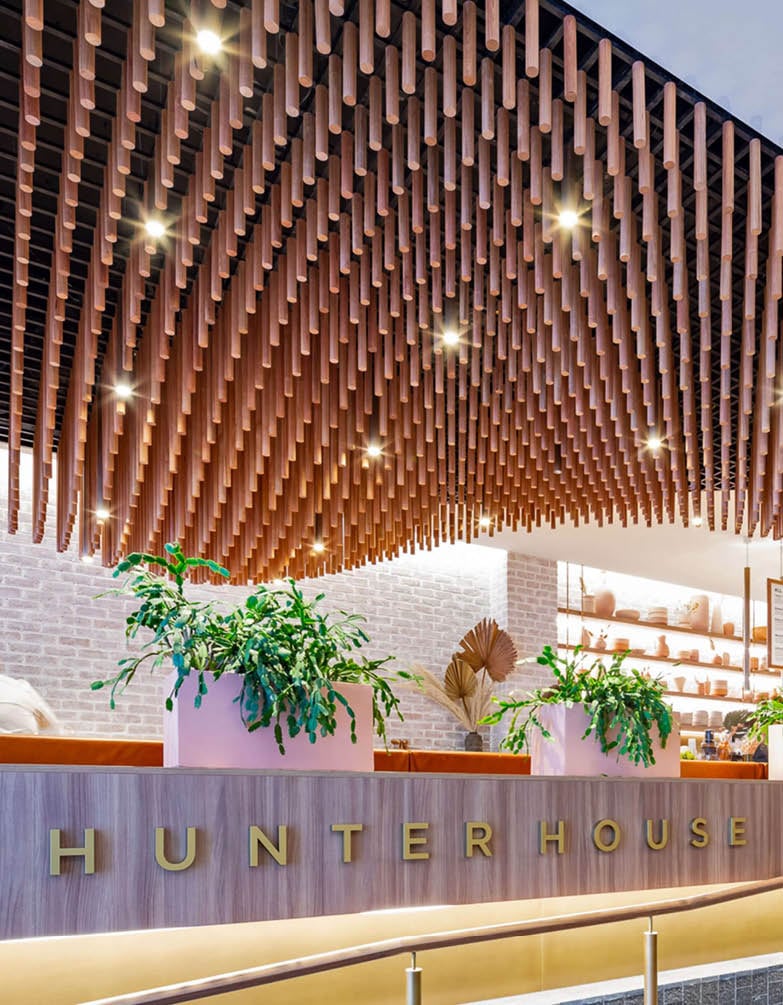
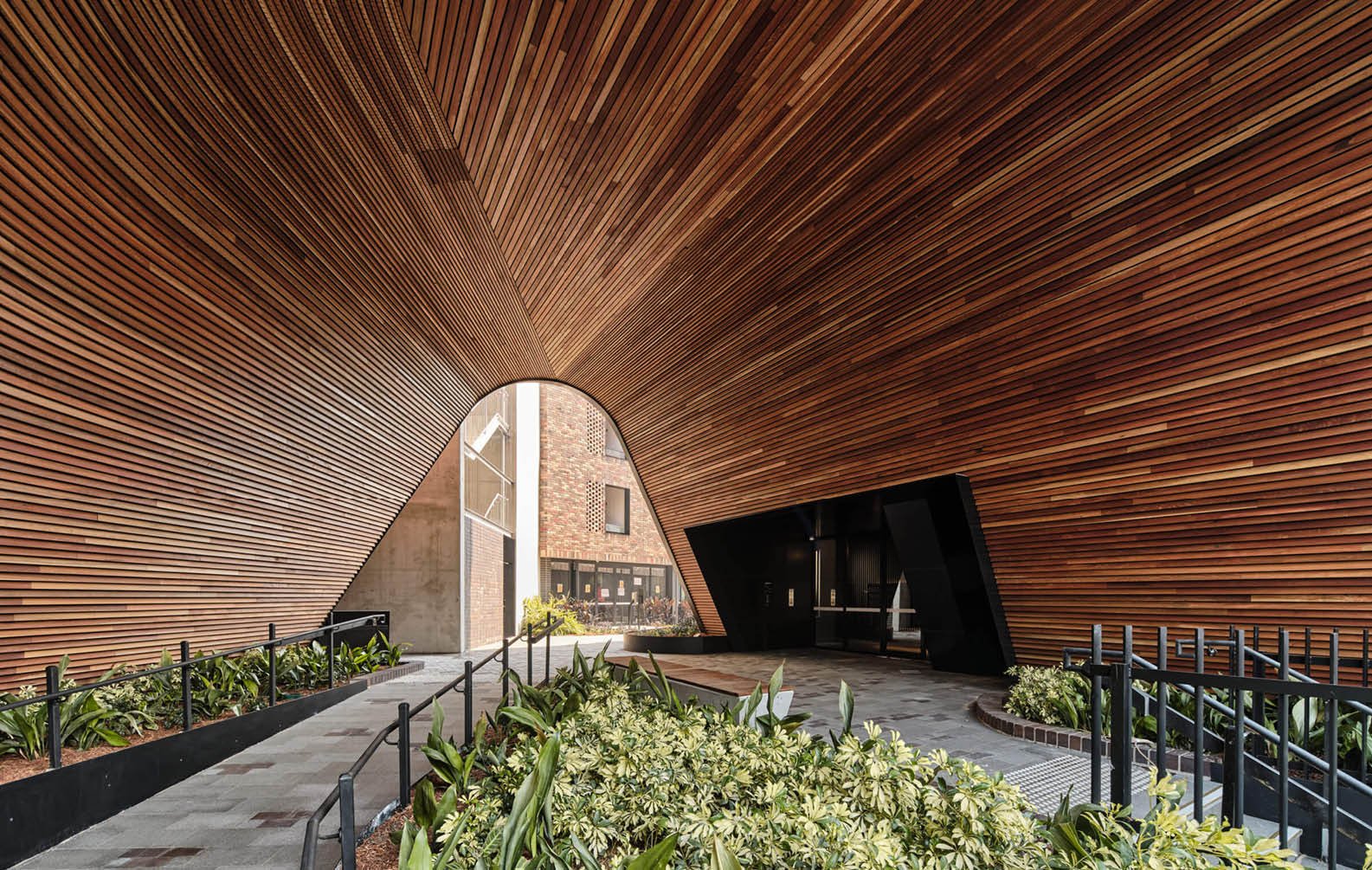
Request a Discovery Call
At Sculptform, we believe early engagement is key to successful outcomes. By collaborating with our team during the early stages of your project, we can:
- Save time and effort through efficient design rationalisation
- Minimise costs with systemised bespoke solutions
- Ensure your creative vision is brought to life with precision
Have a unique project in mind? Let’s discuss how we can transform your creative ideas into reality.
What's Possible with Sculptform



Murrup Barak - University of Melbourne



The Boot Factory



Belvedere Main Beach
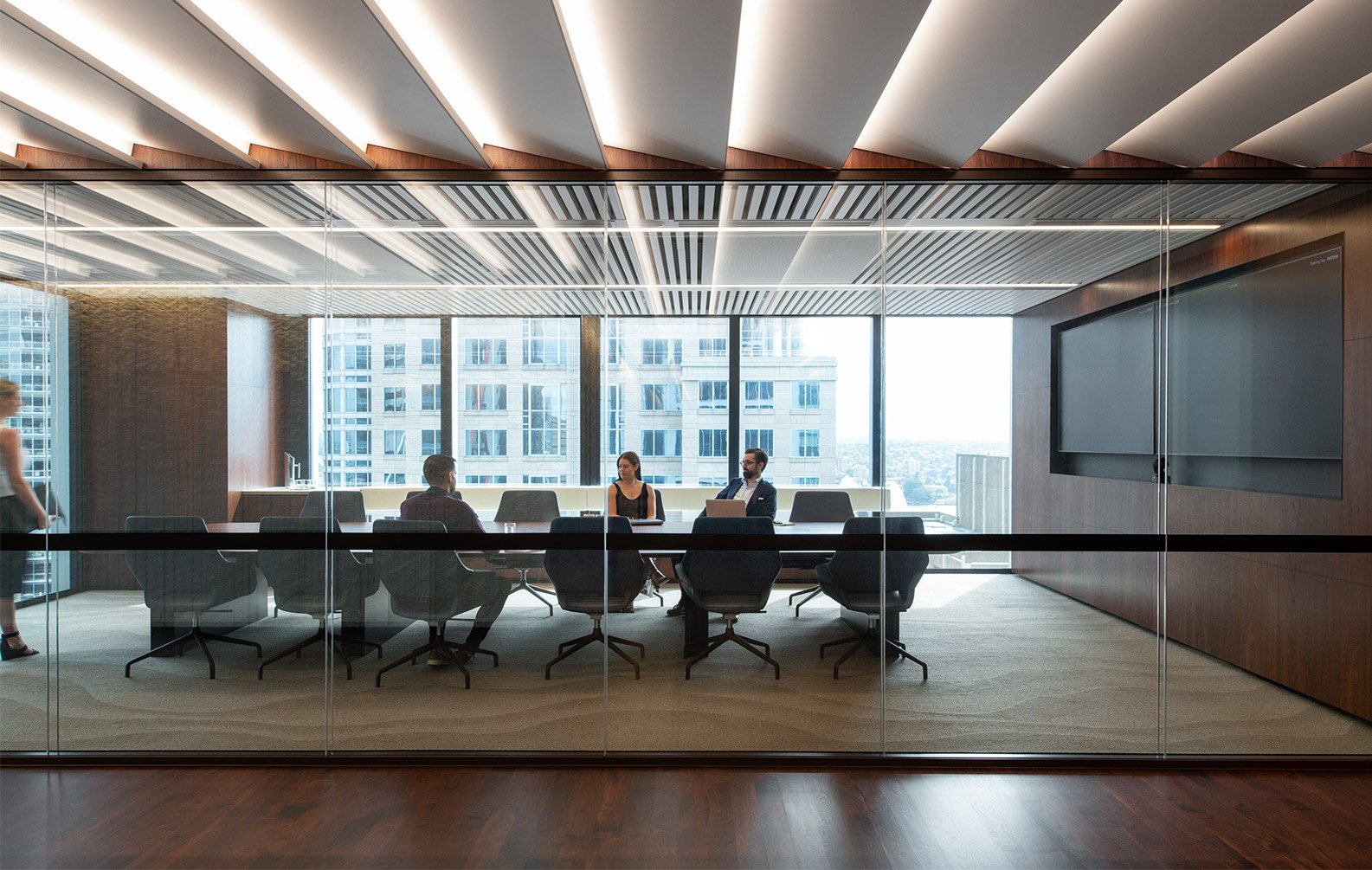
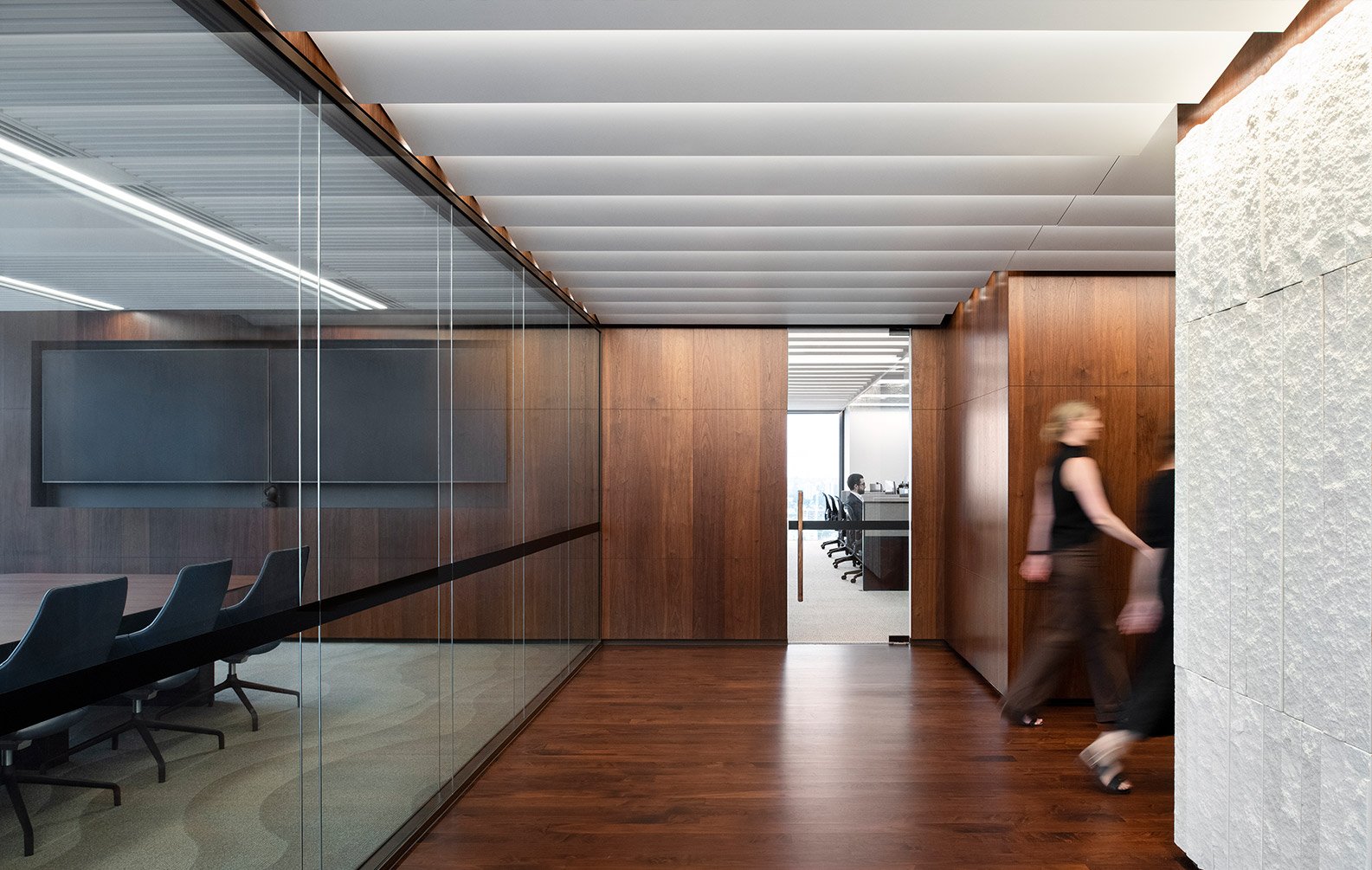
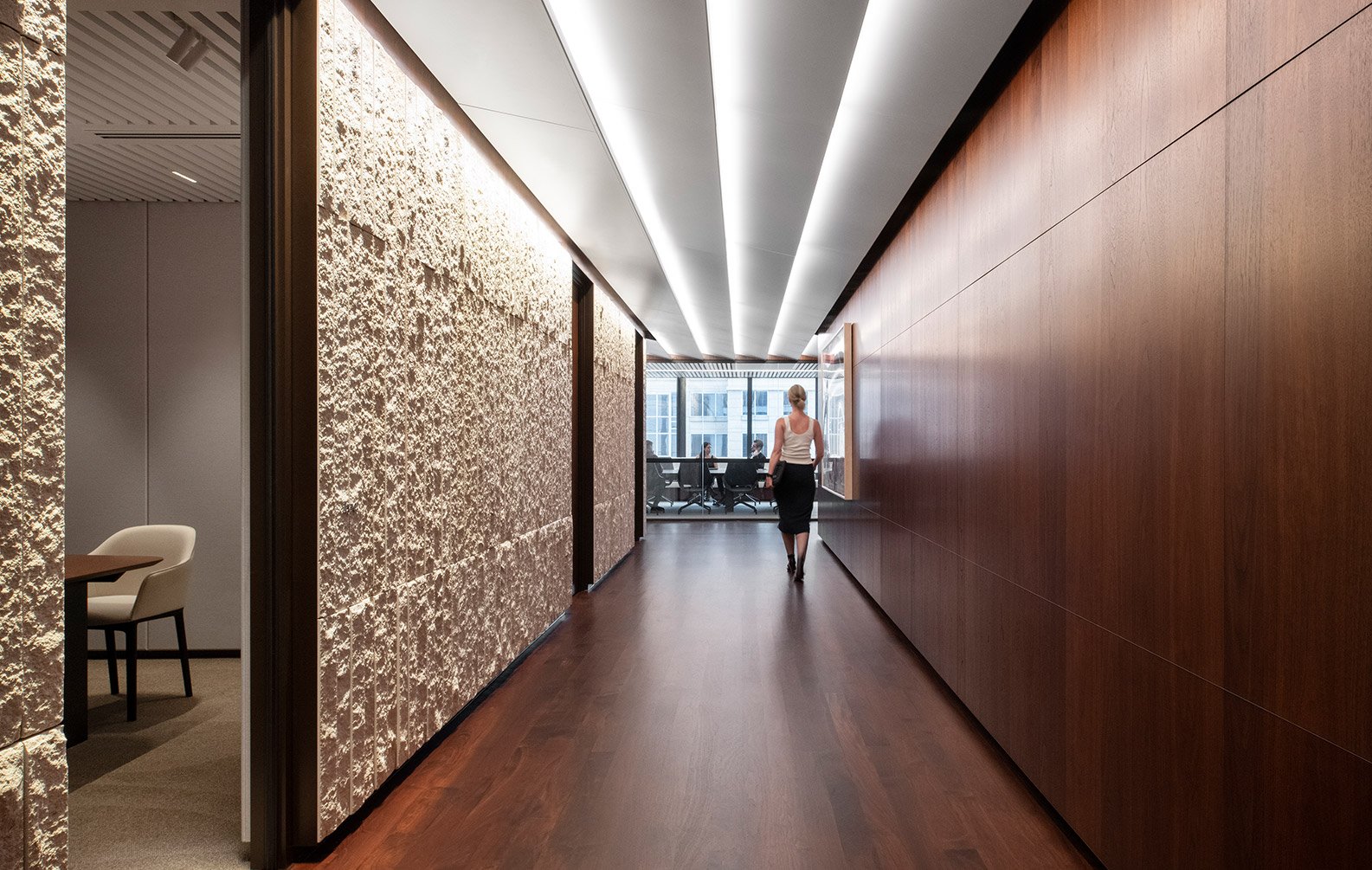
Blackstone, Sydney Office
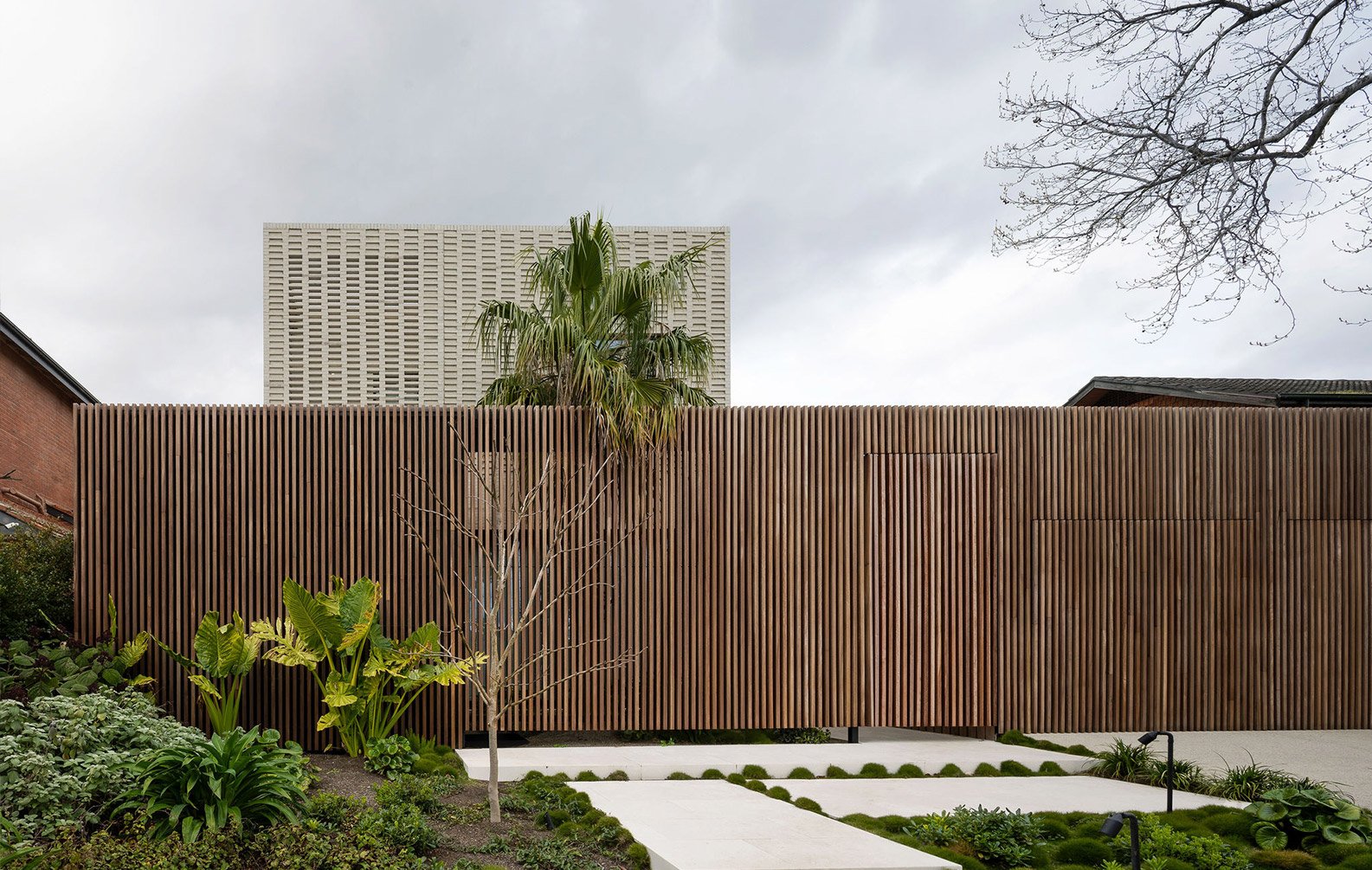
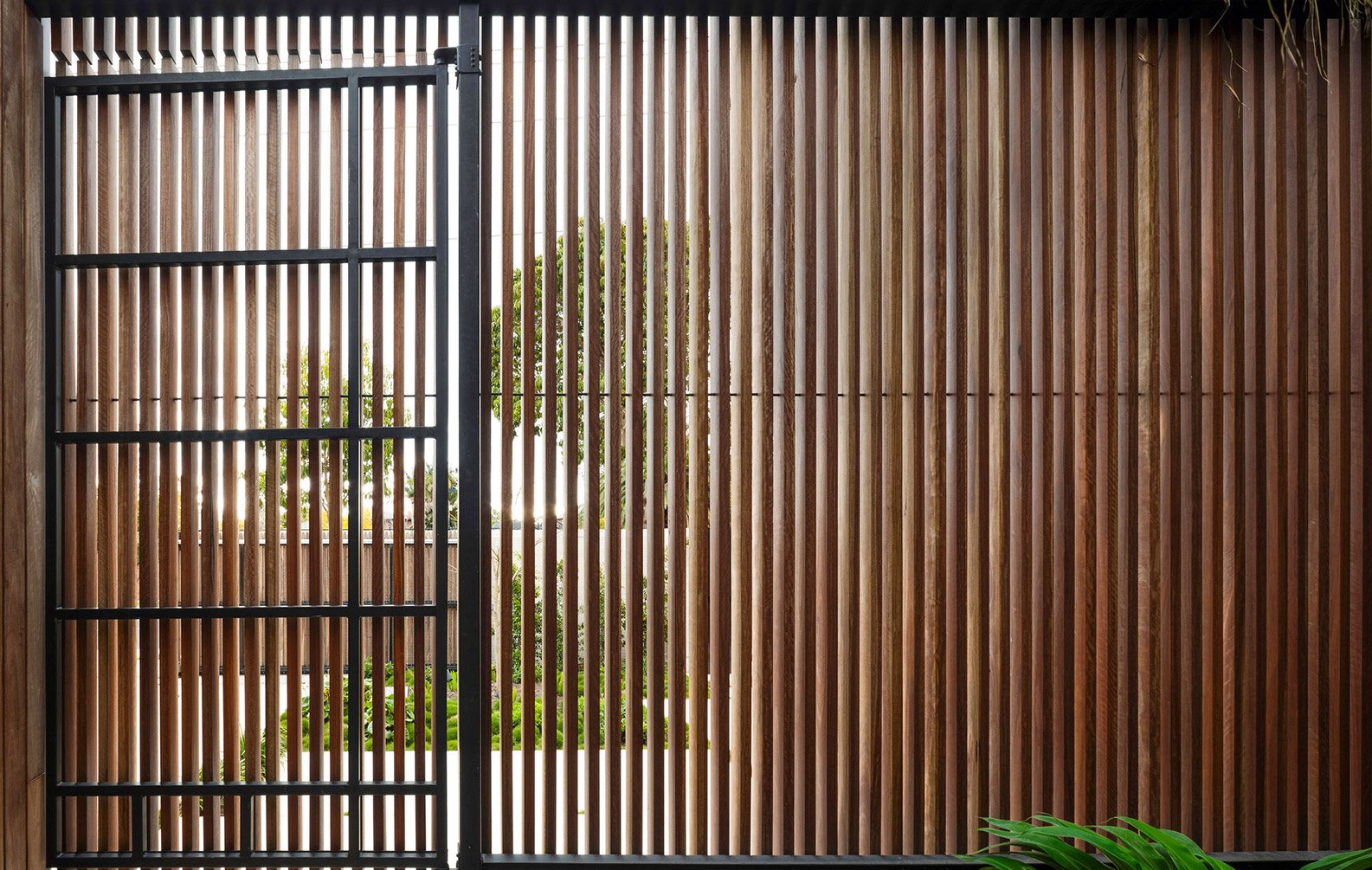
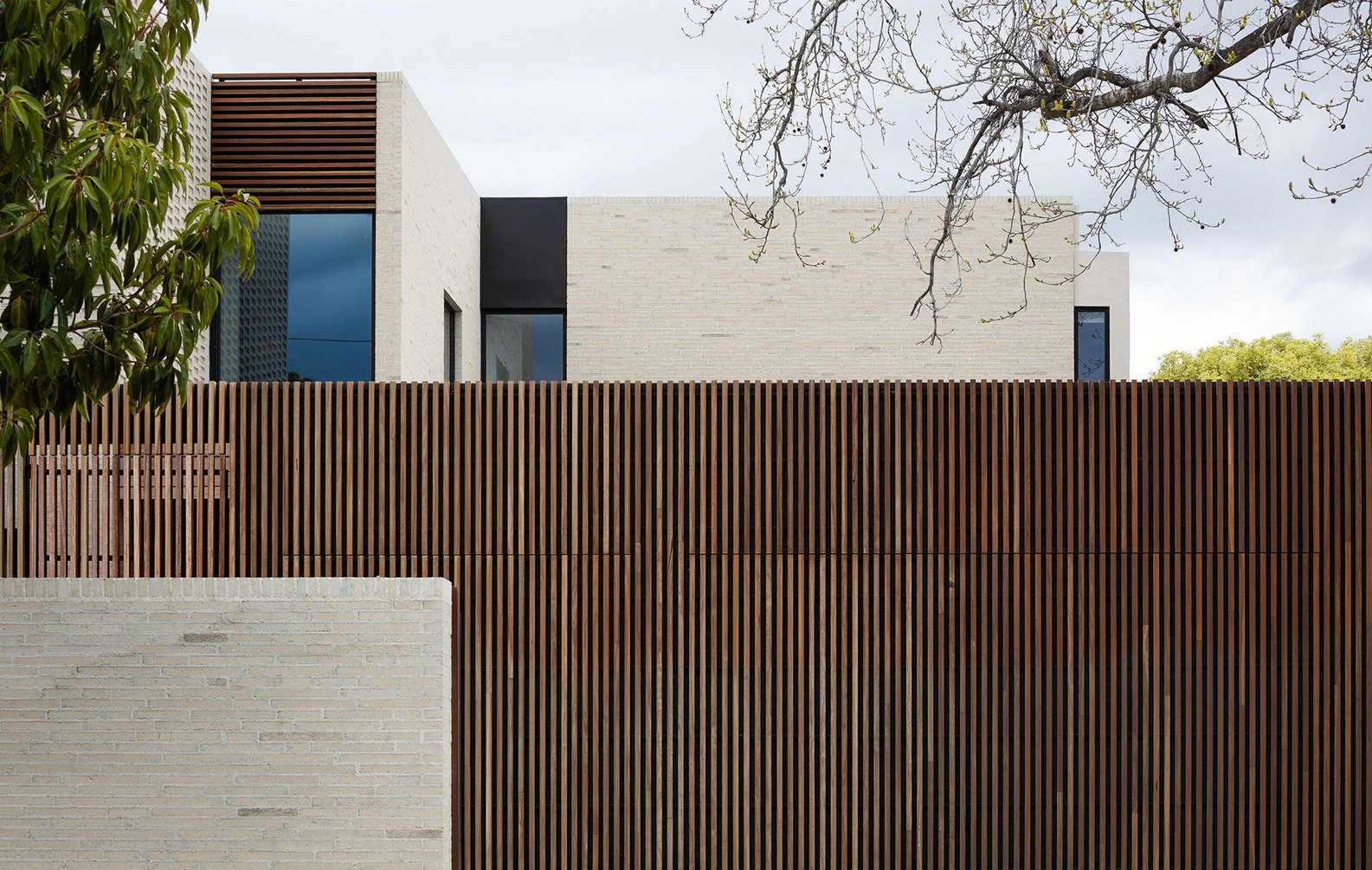
Kooyong Residence
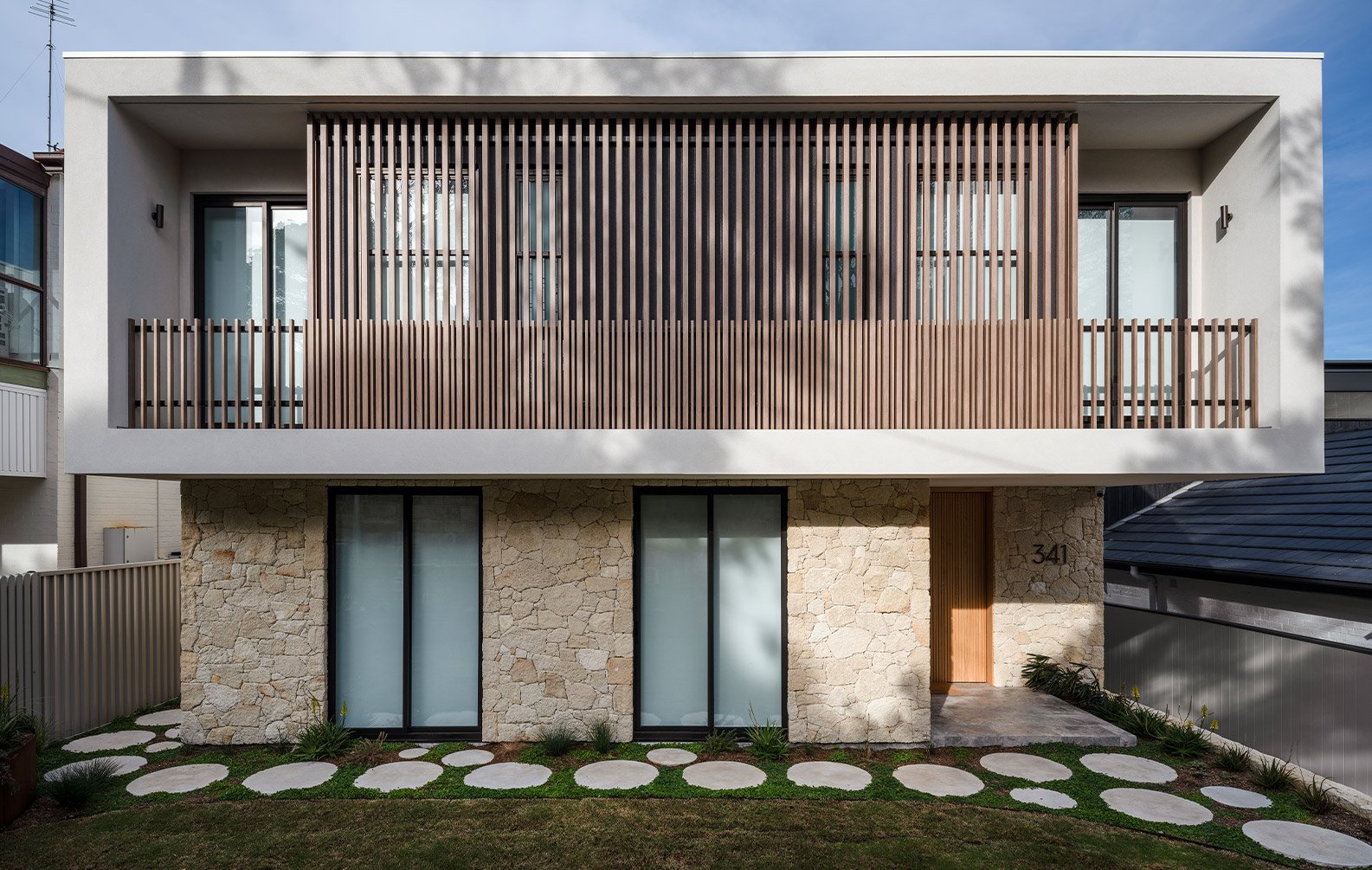
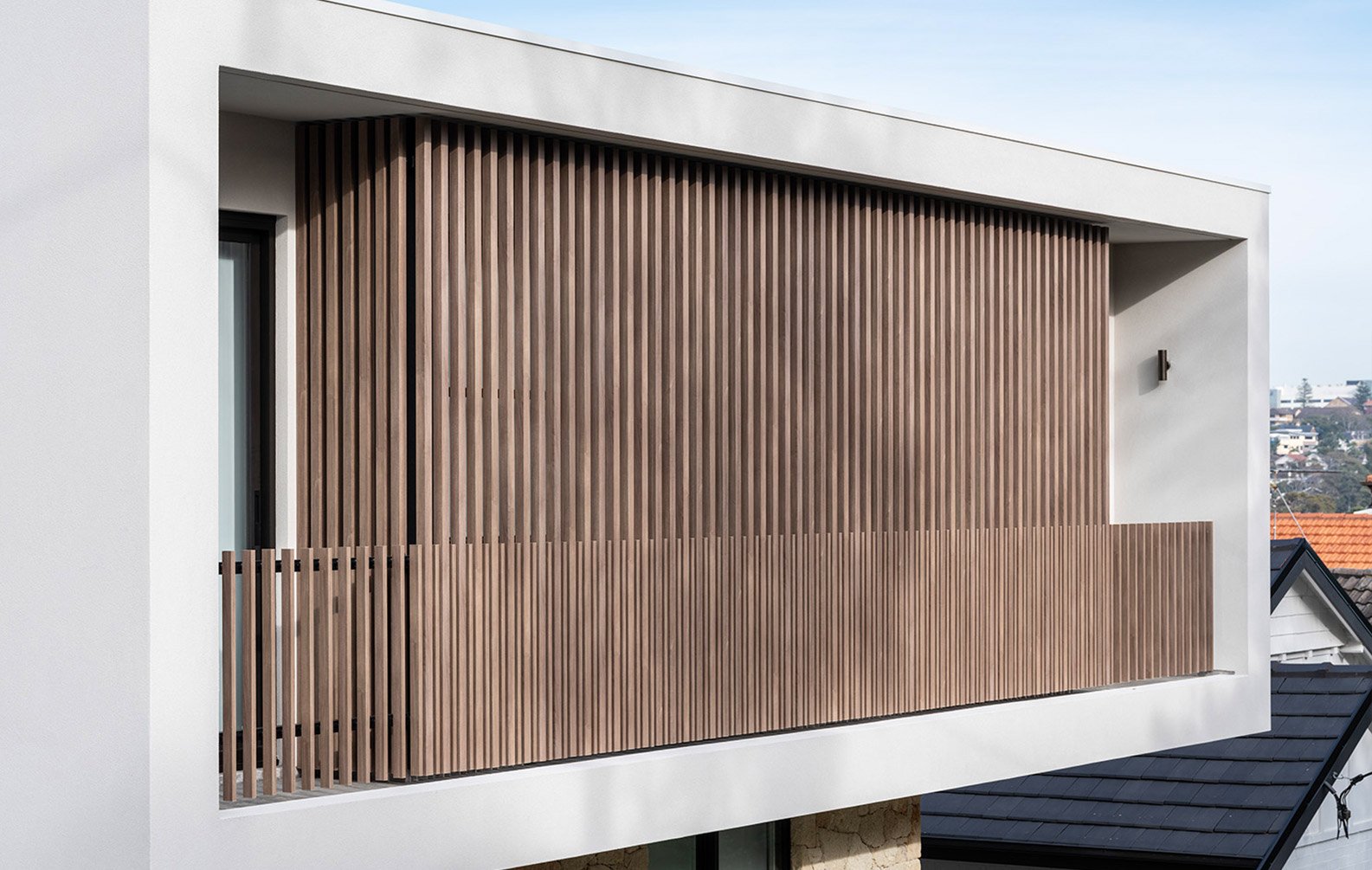

Coogee Residence
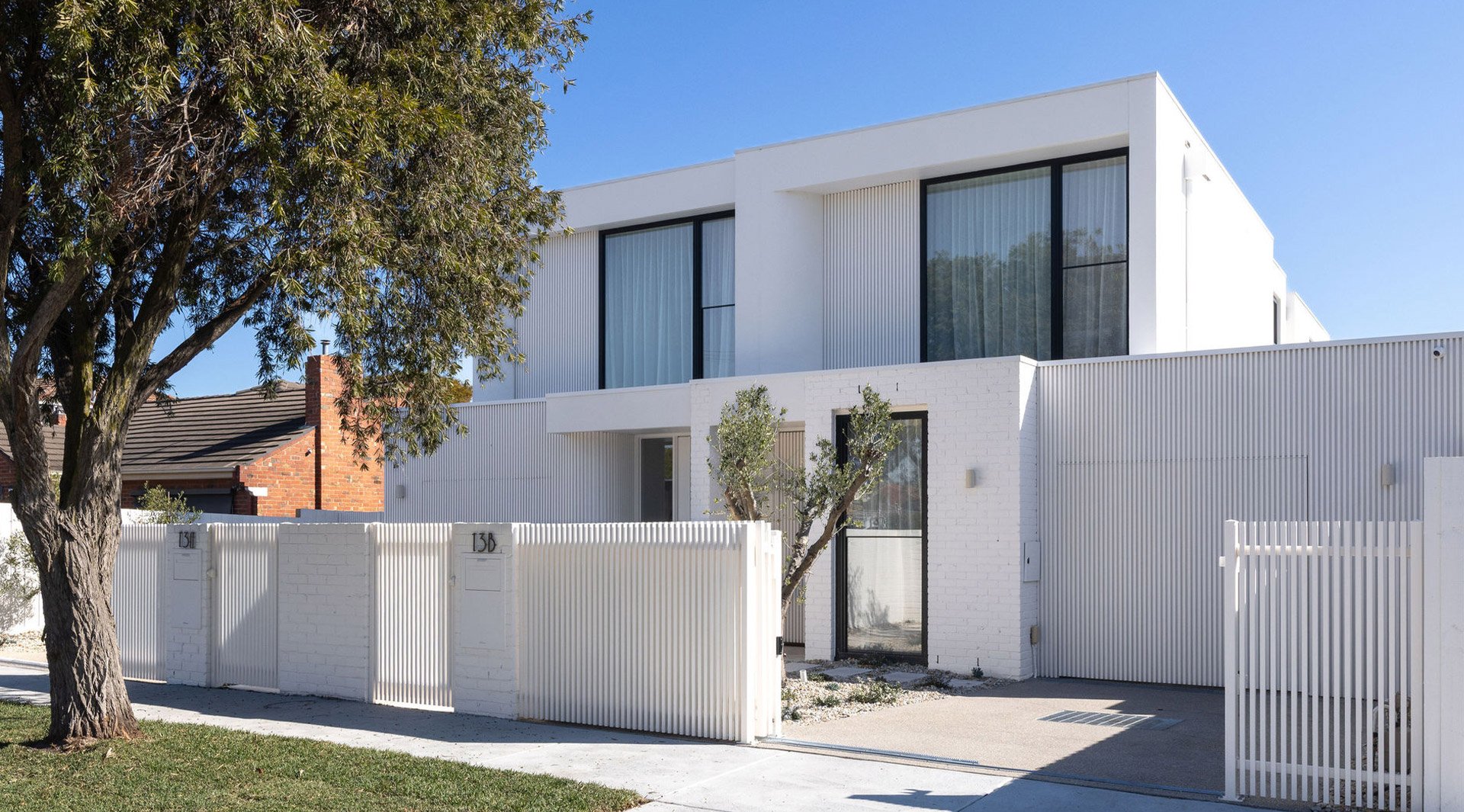
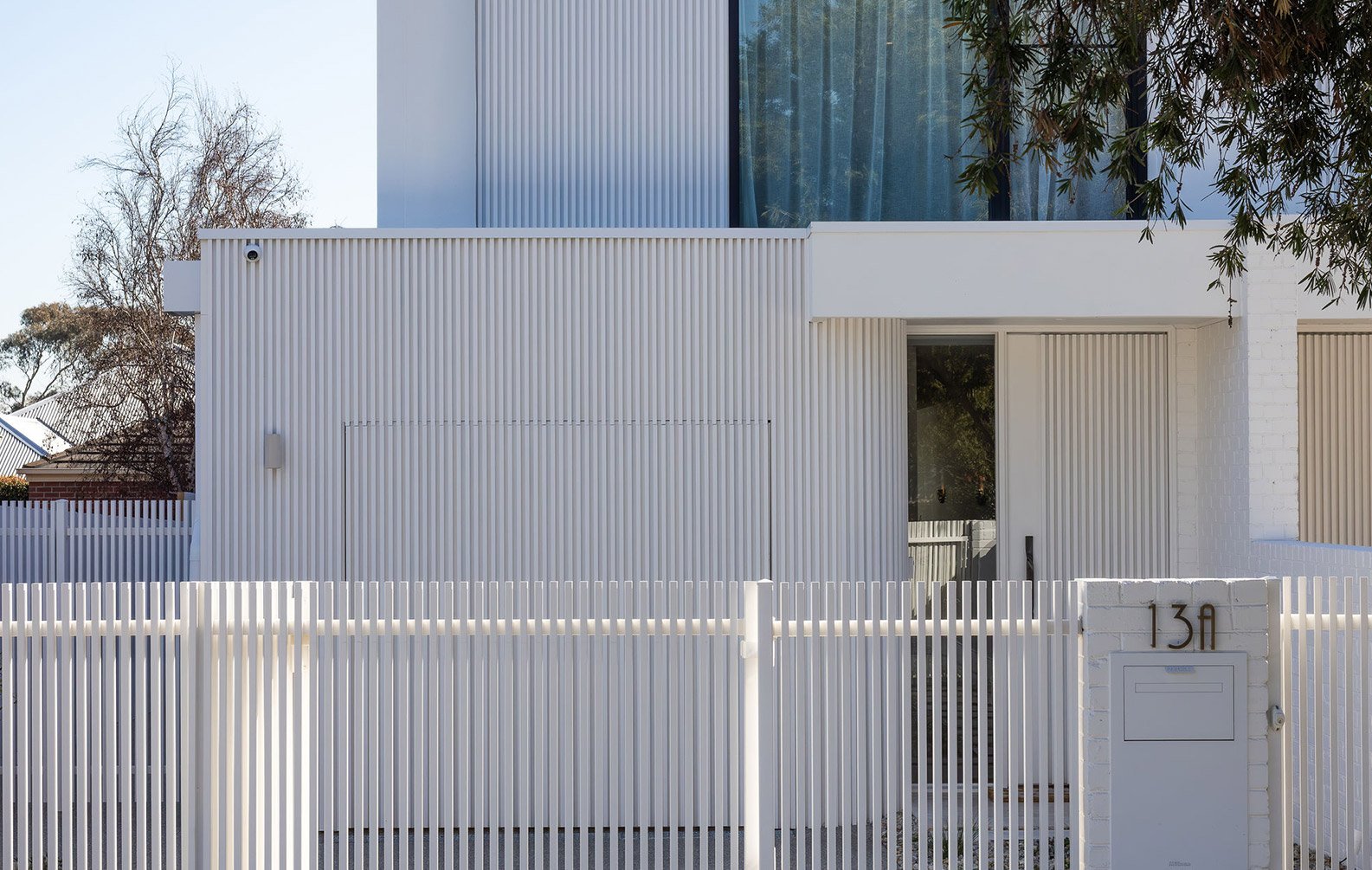
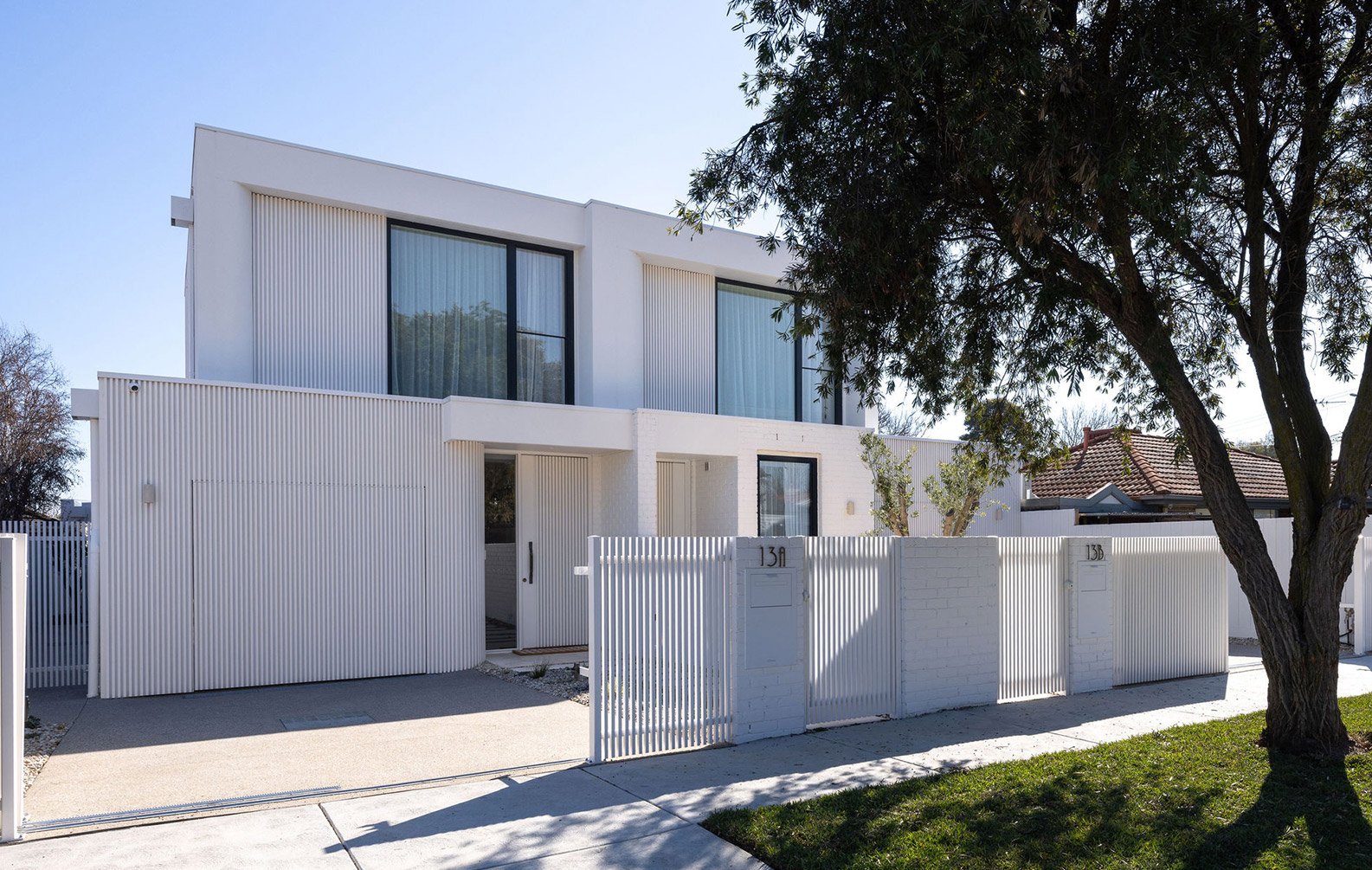
Telford House
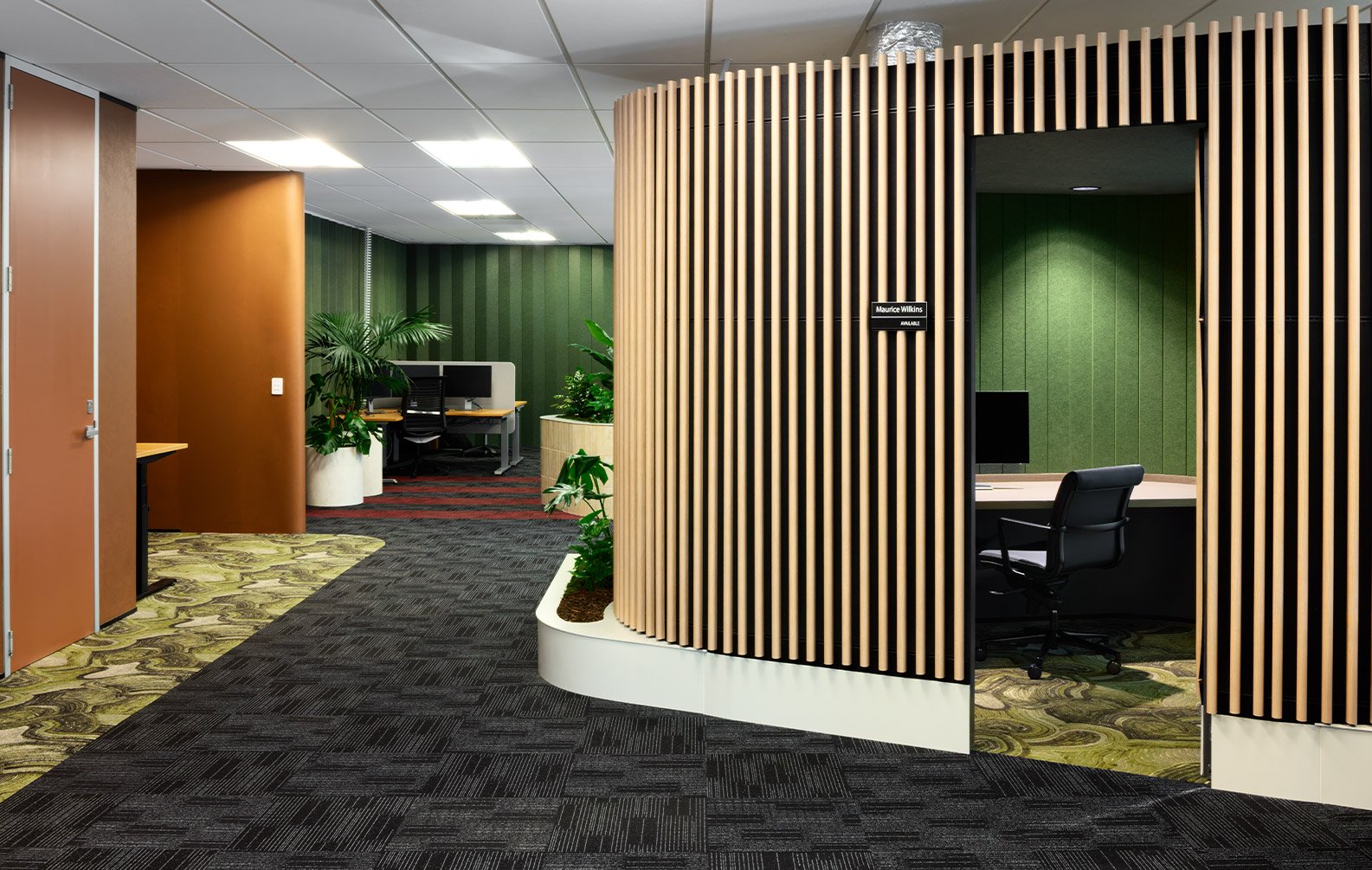
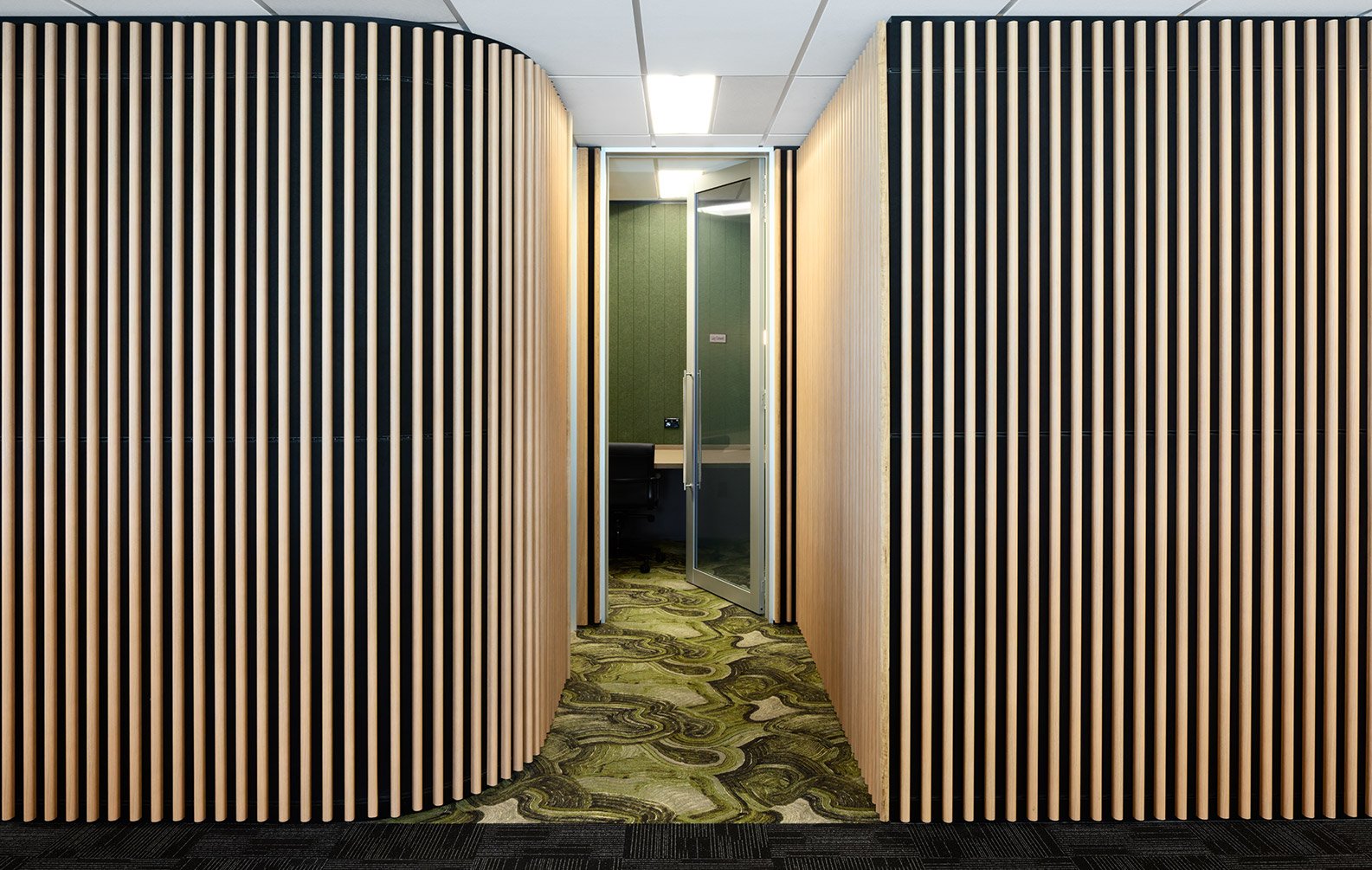
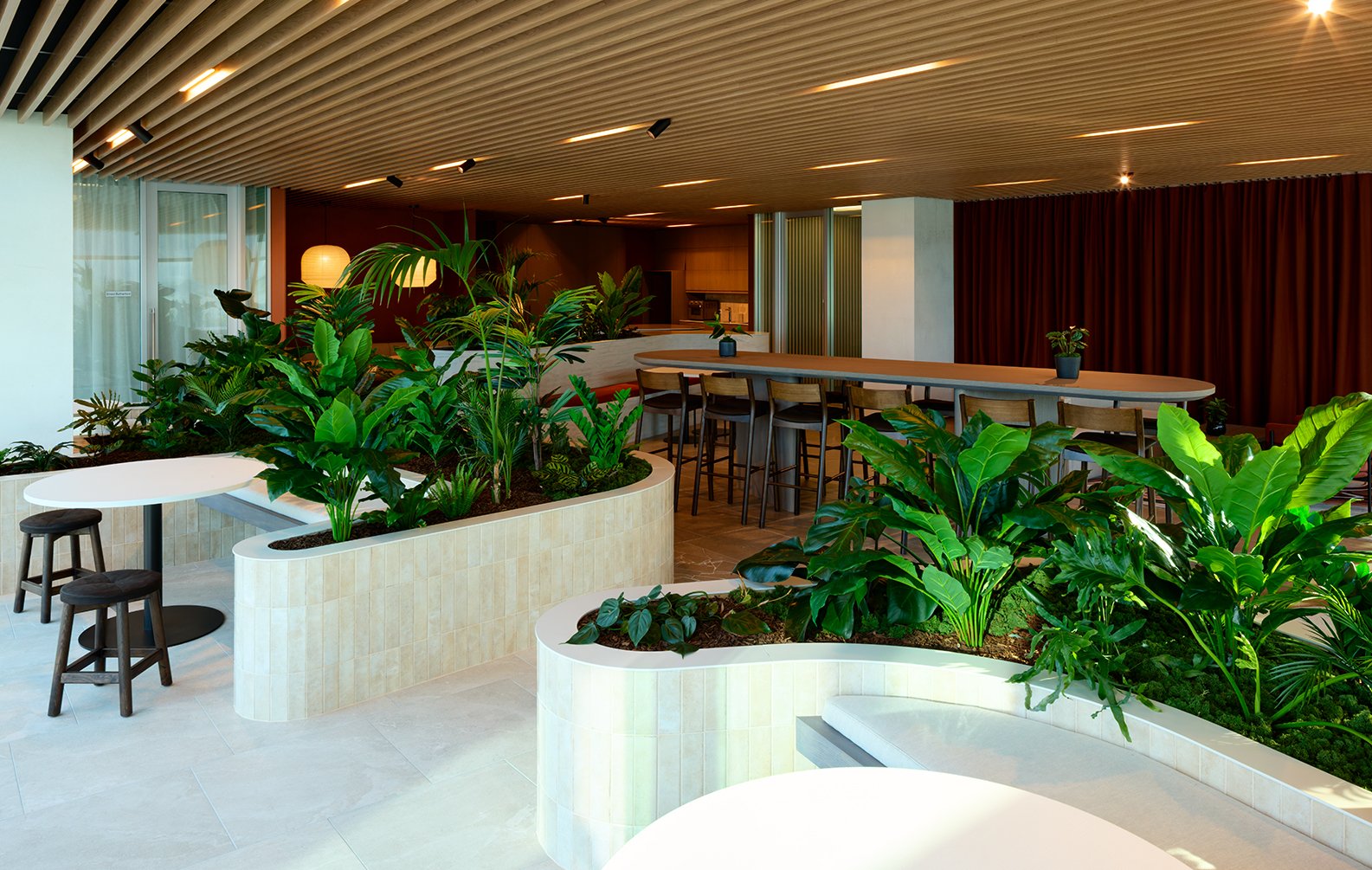
SecuritEase, NZ
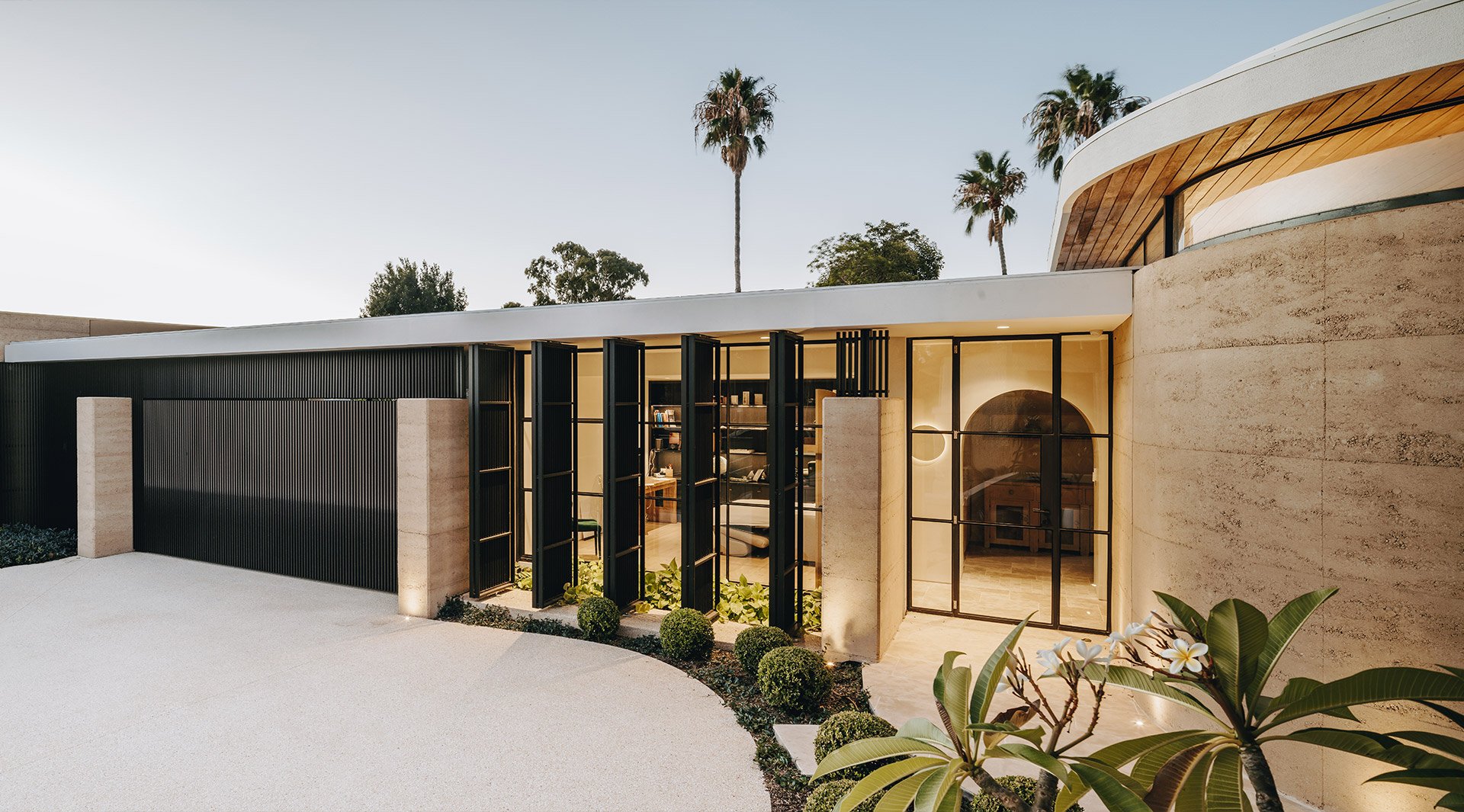
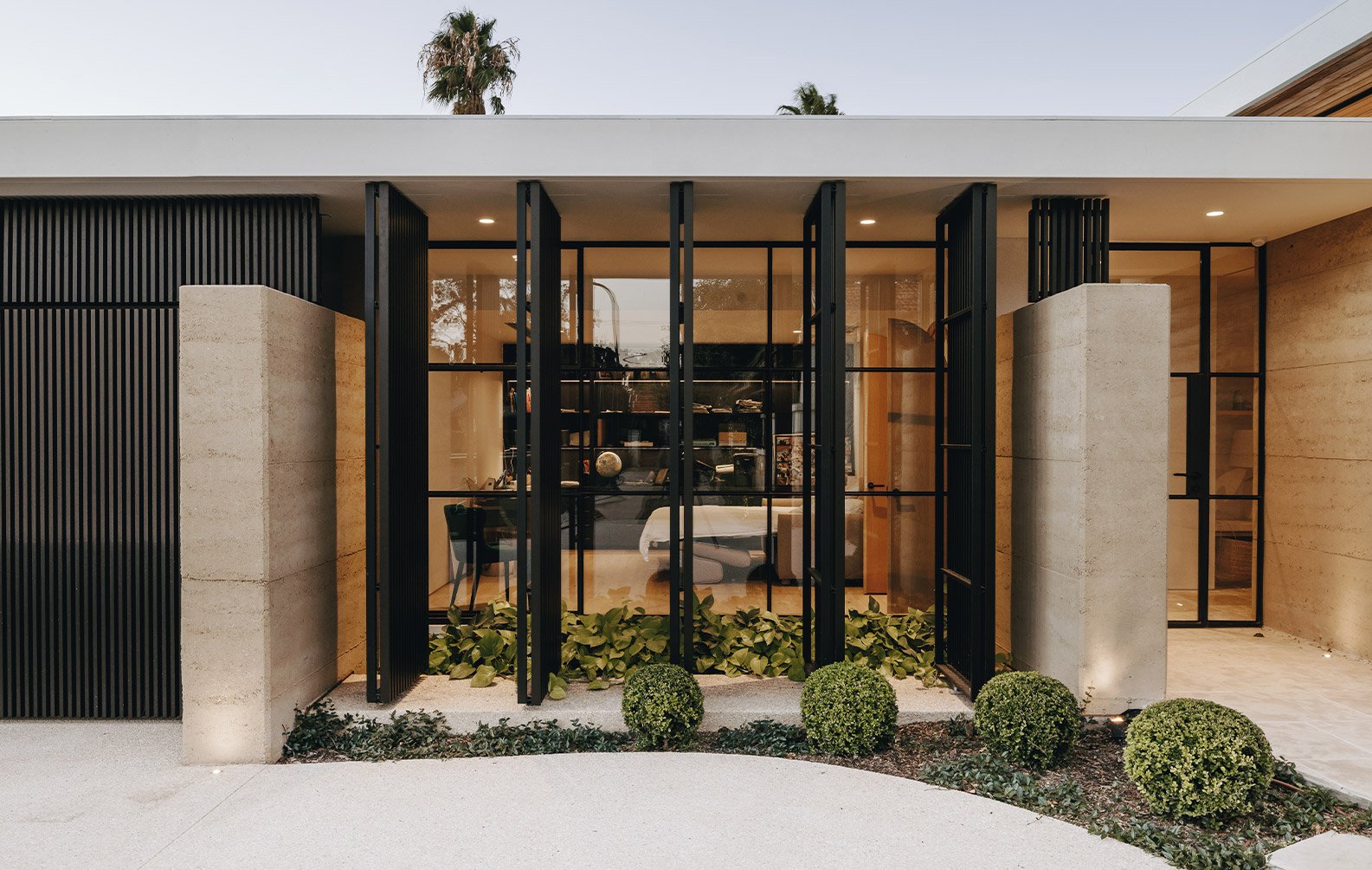
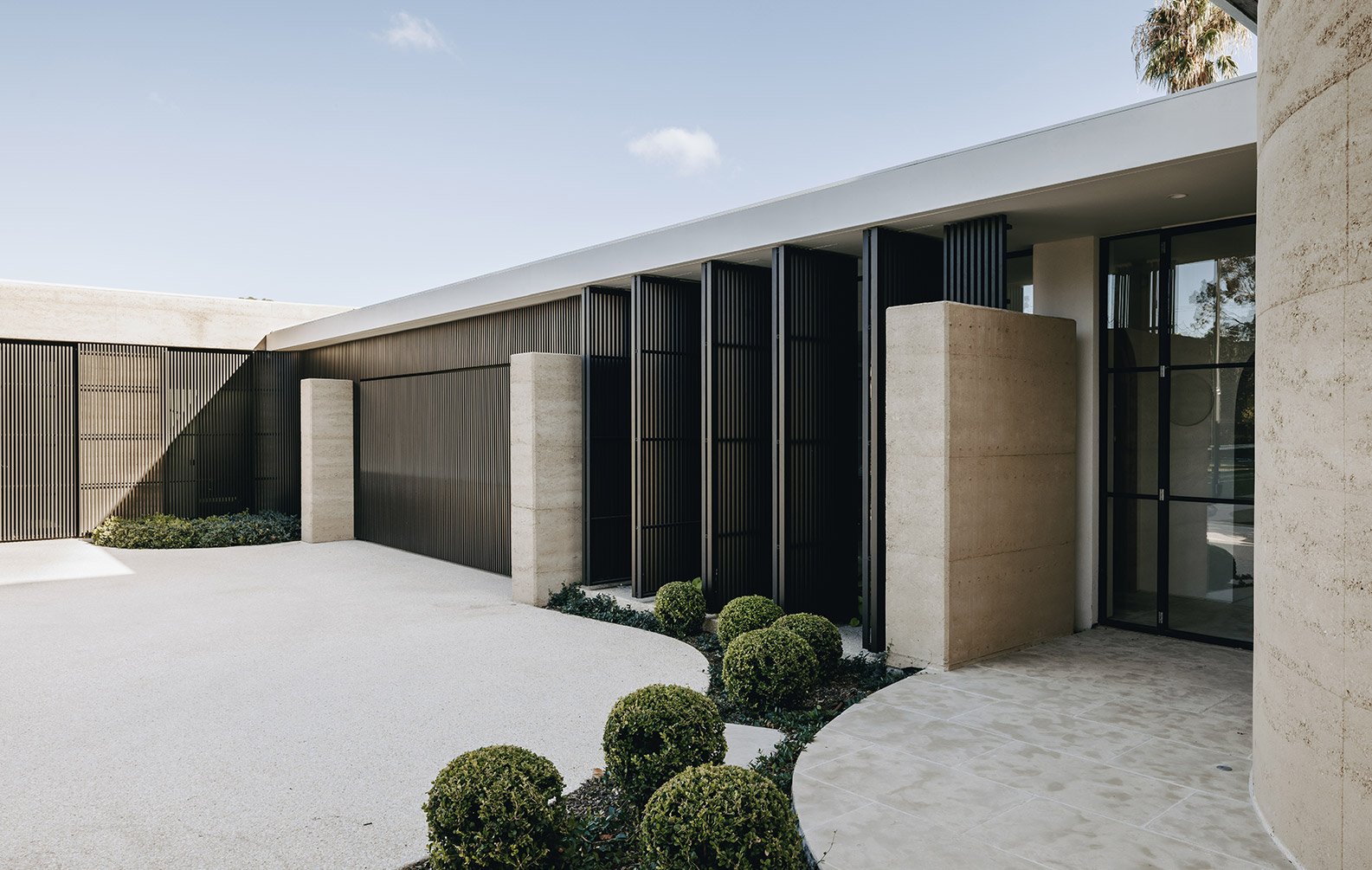
Heathpool Residence
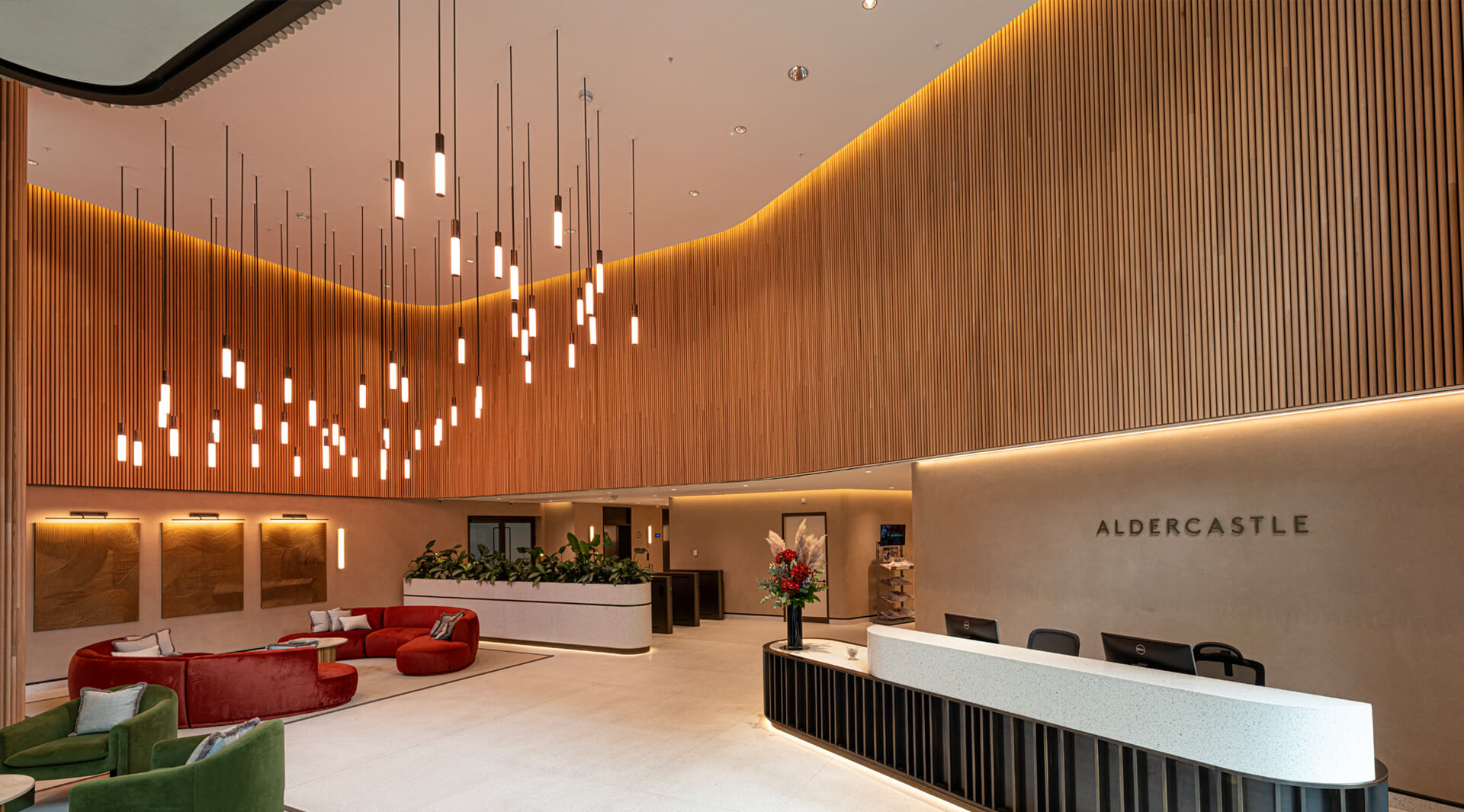
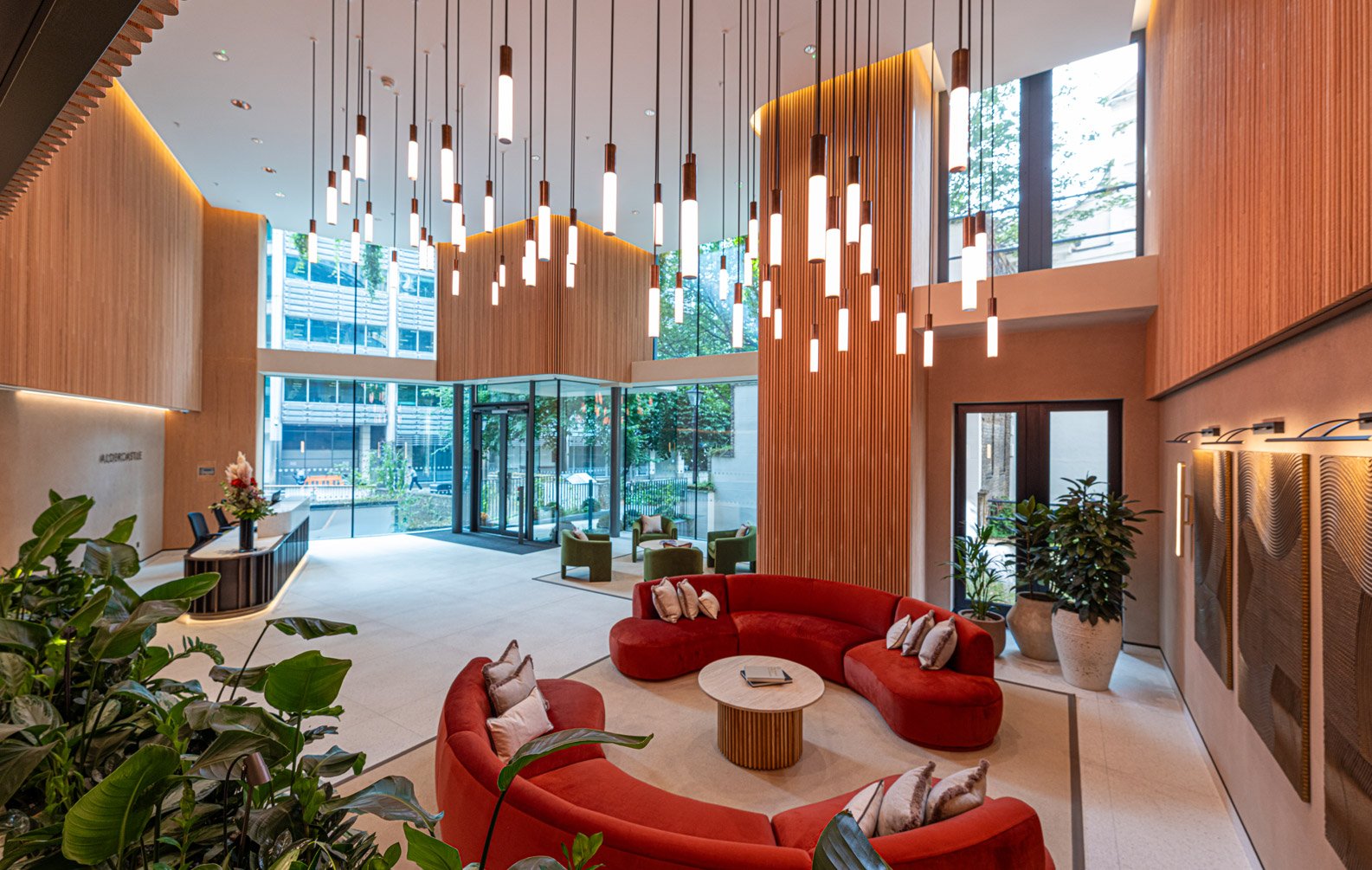
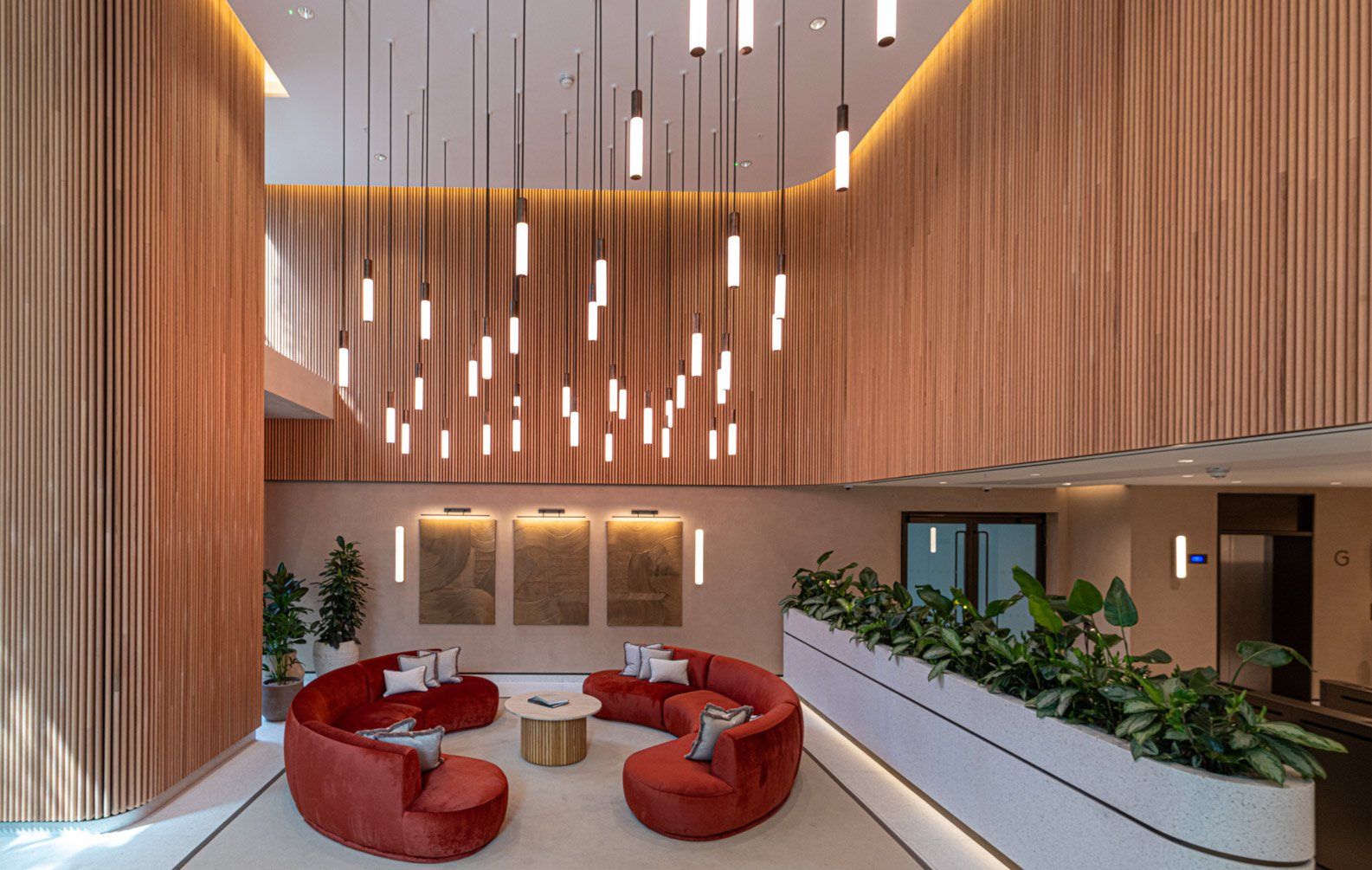
Aldercastle, UK
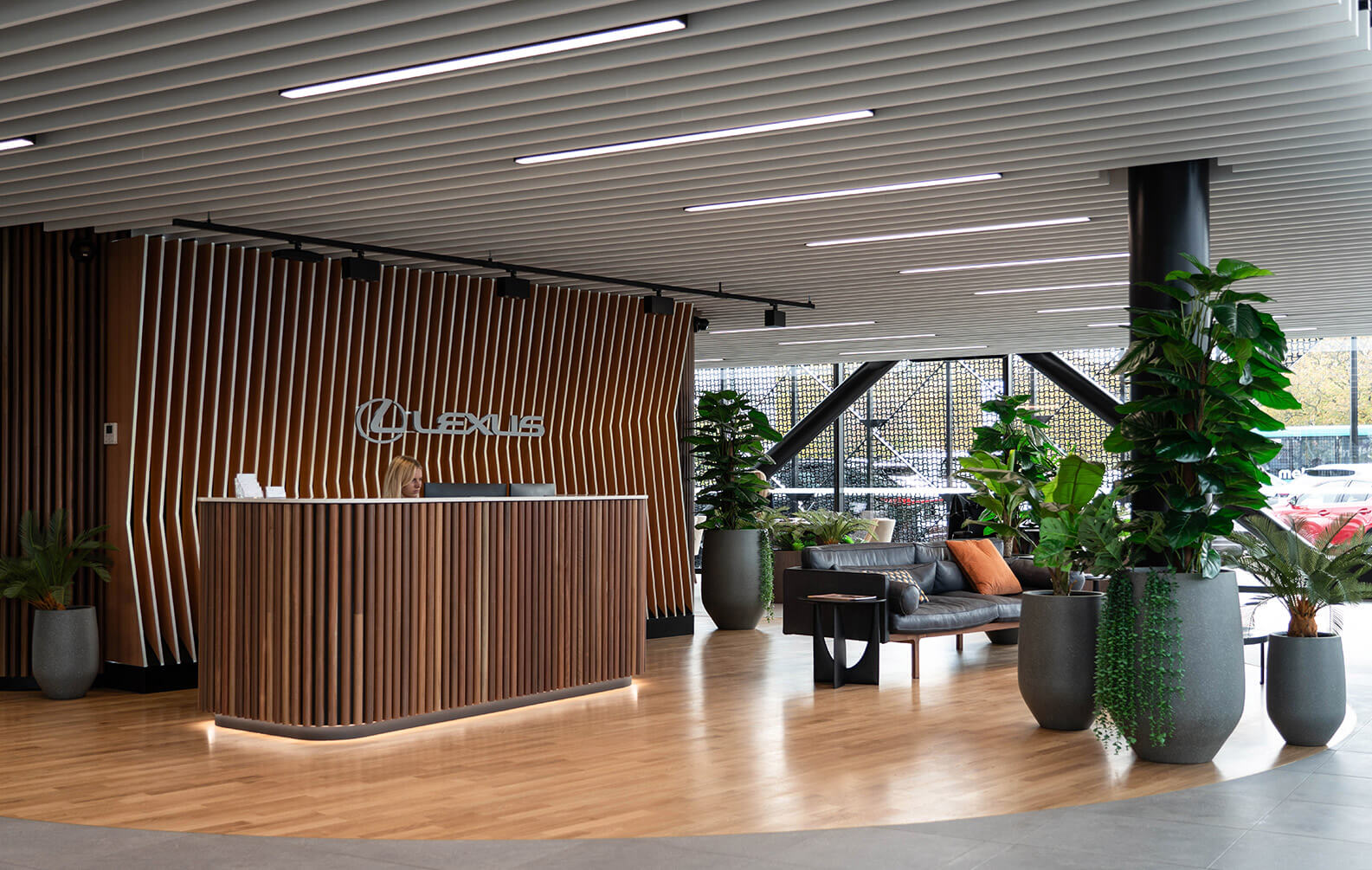
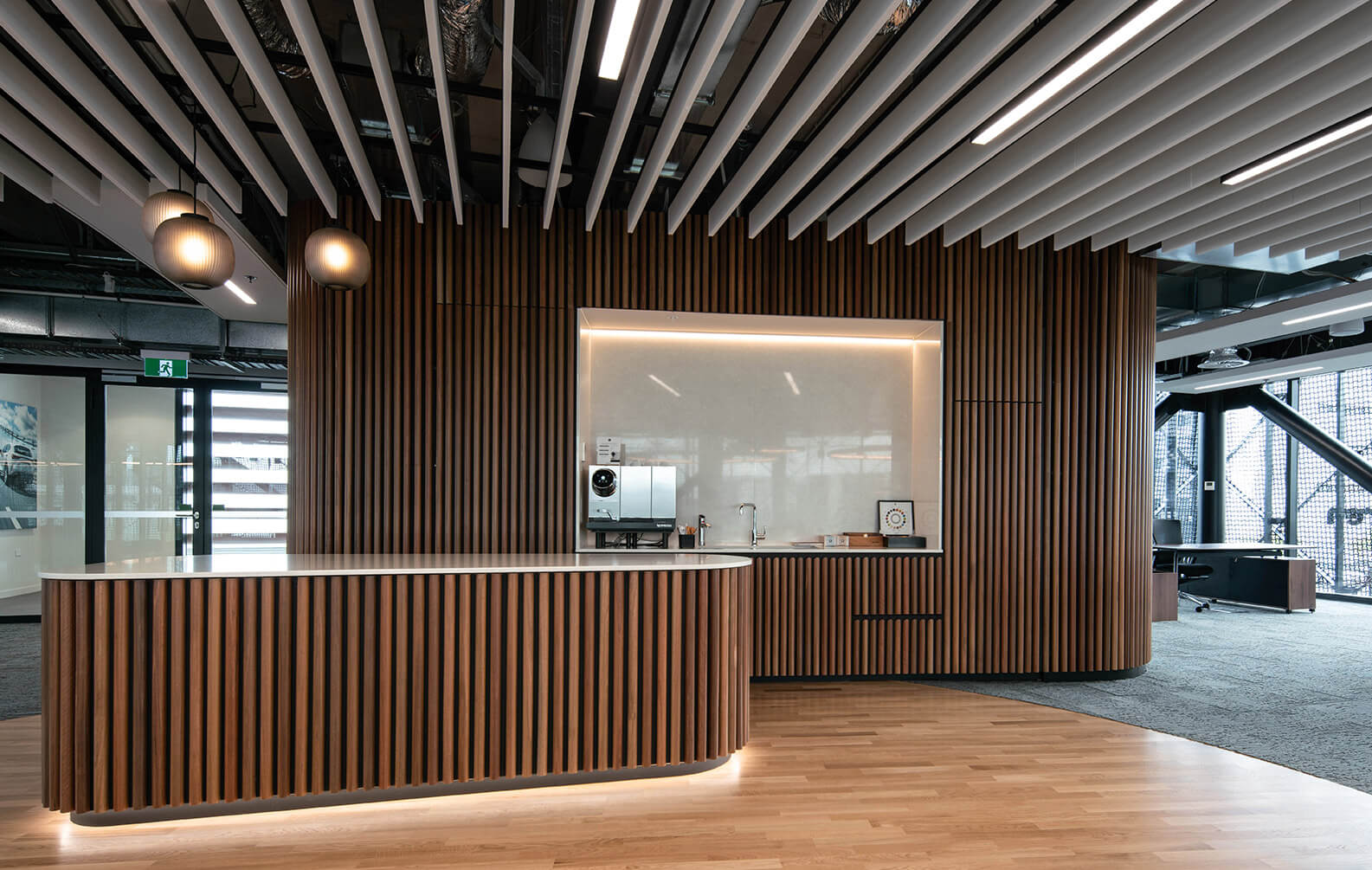
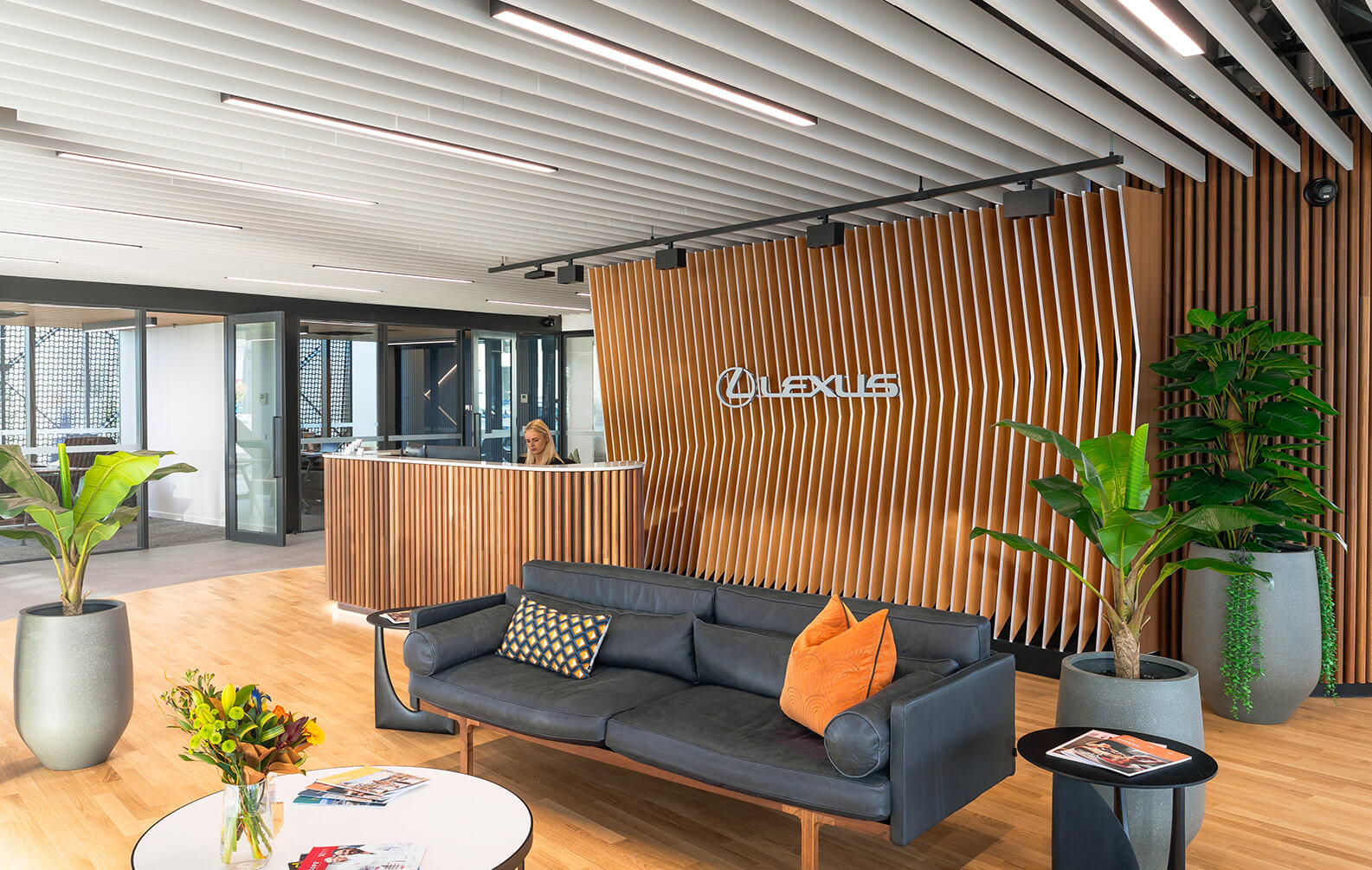
Lexus of Christchurch, NZ
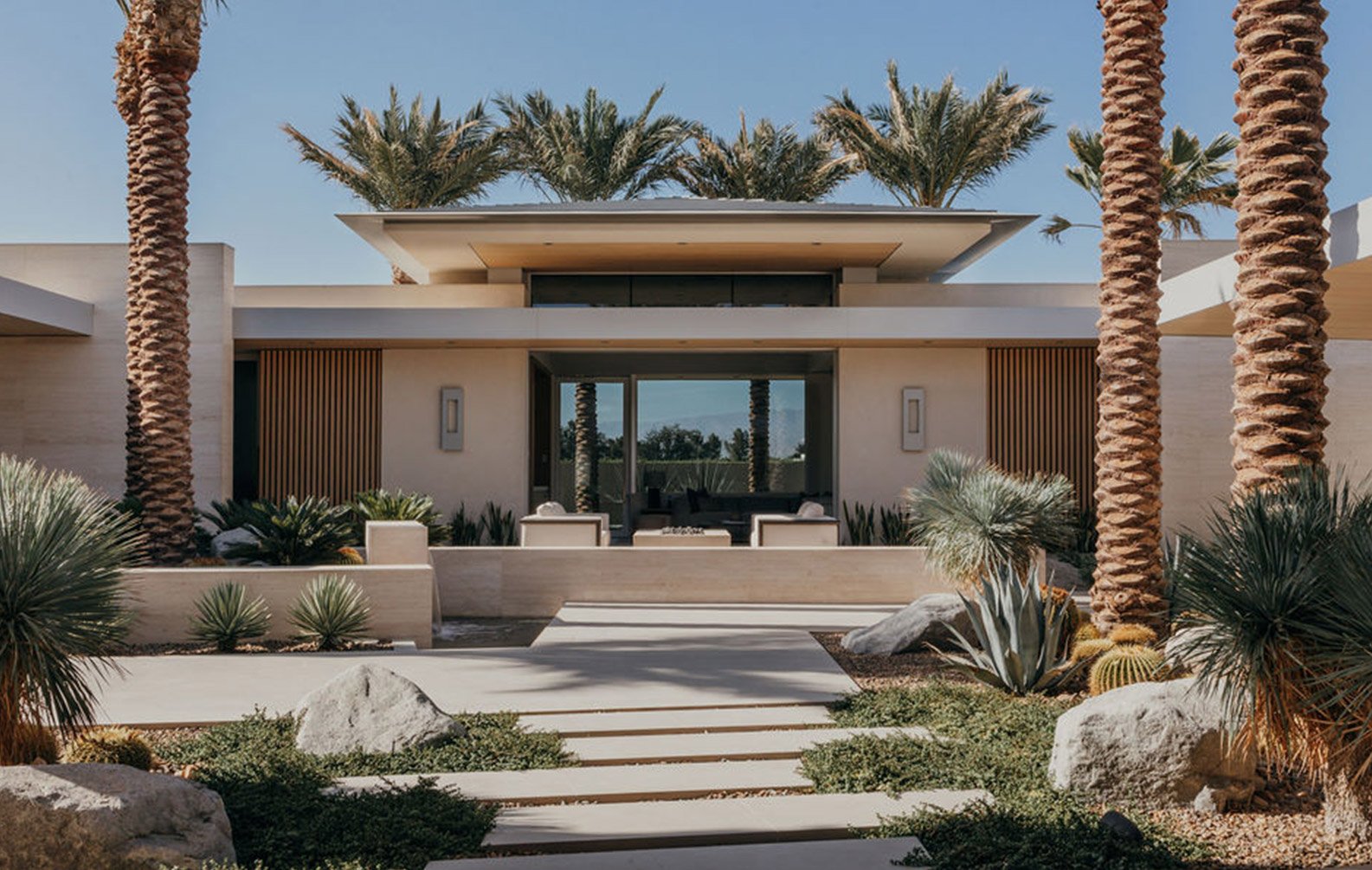
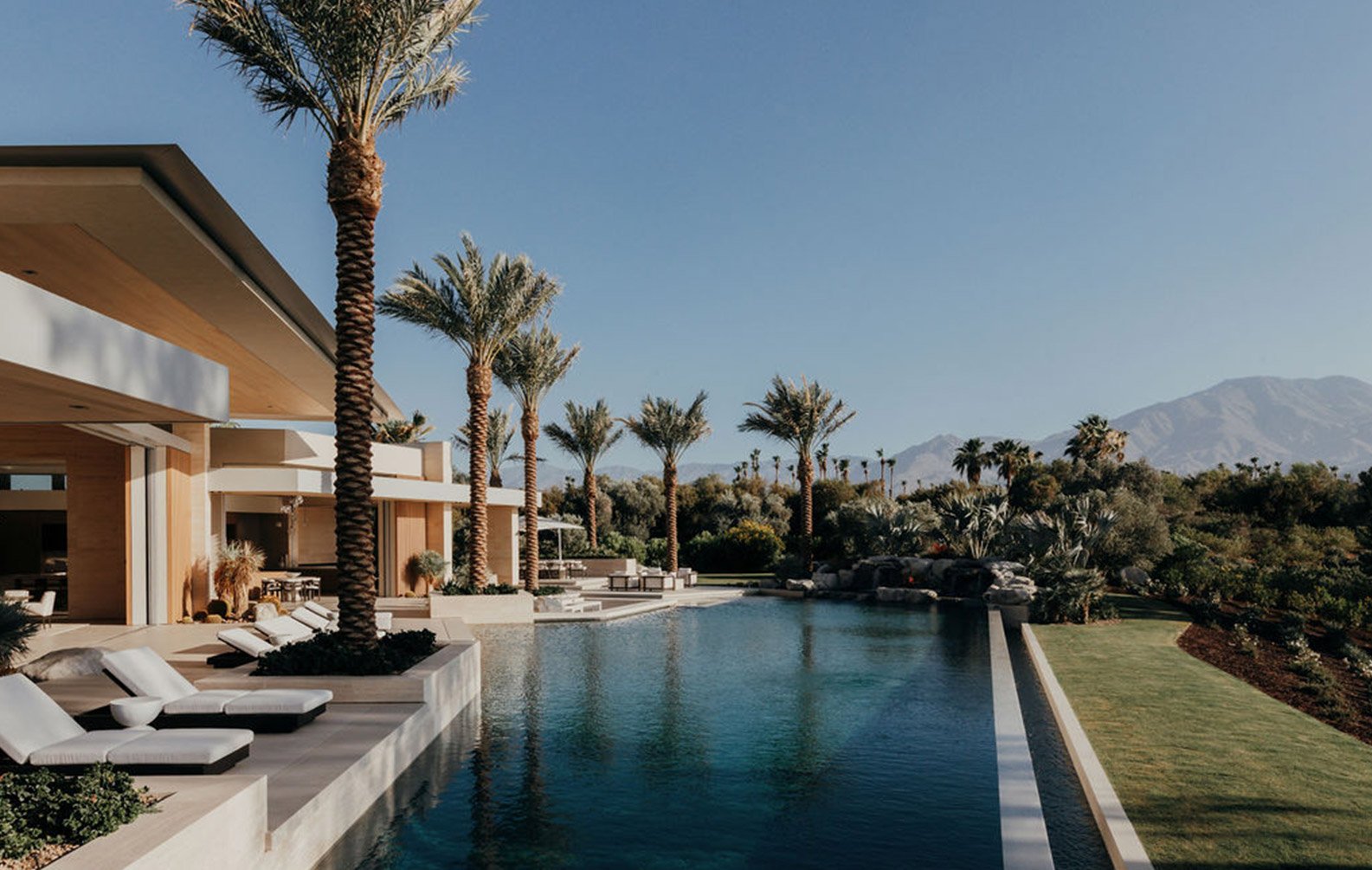
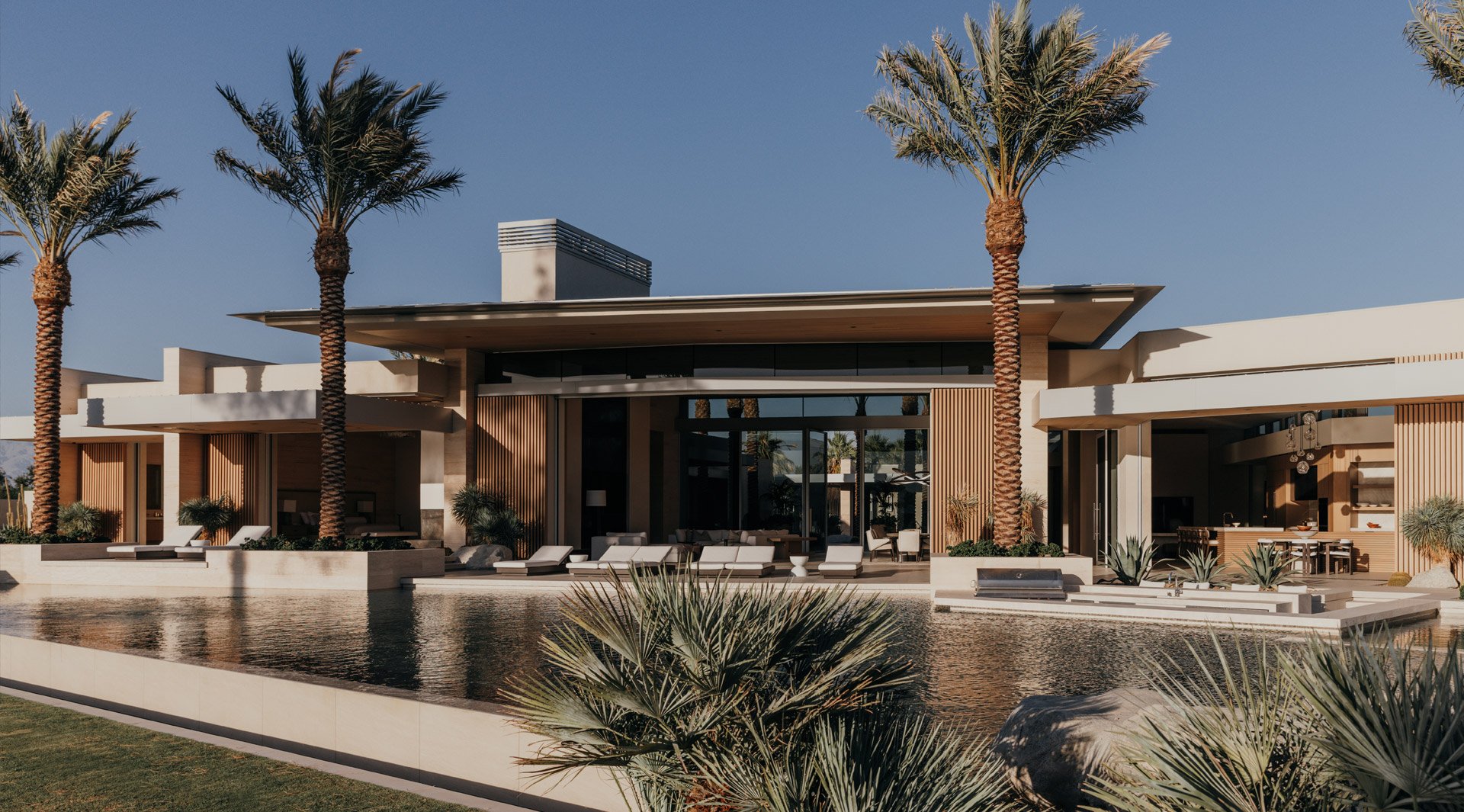
Desert Temple California, US
The aluminum Click-on Screens, particularly the wood textures, are unparalleled on the market. The ability to use natural timber and aluminum battens interchangeably, with a near-perfect match in wood species and grain, provides a level of design flexibility and aesthetic cohesion that we have not found elsewhere.
Andrew McClure
|
Nomad Design
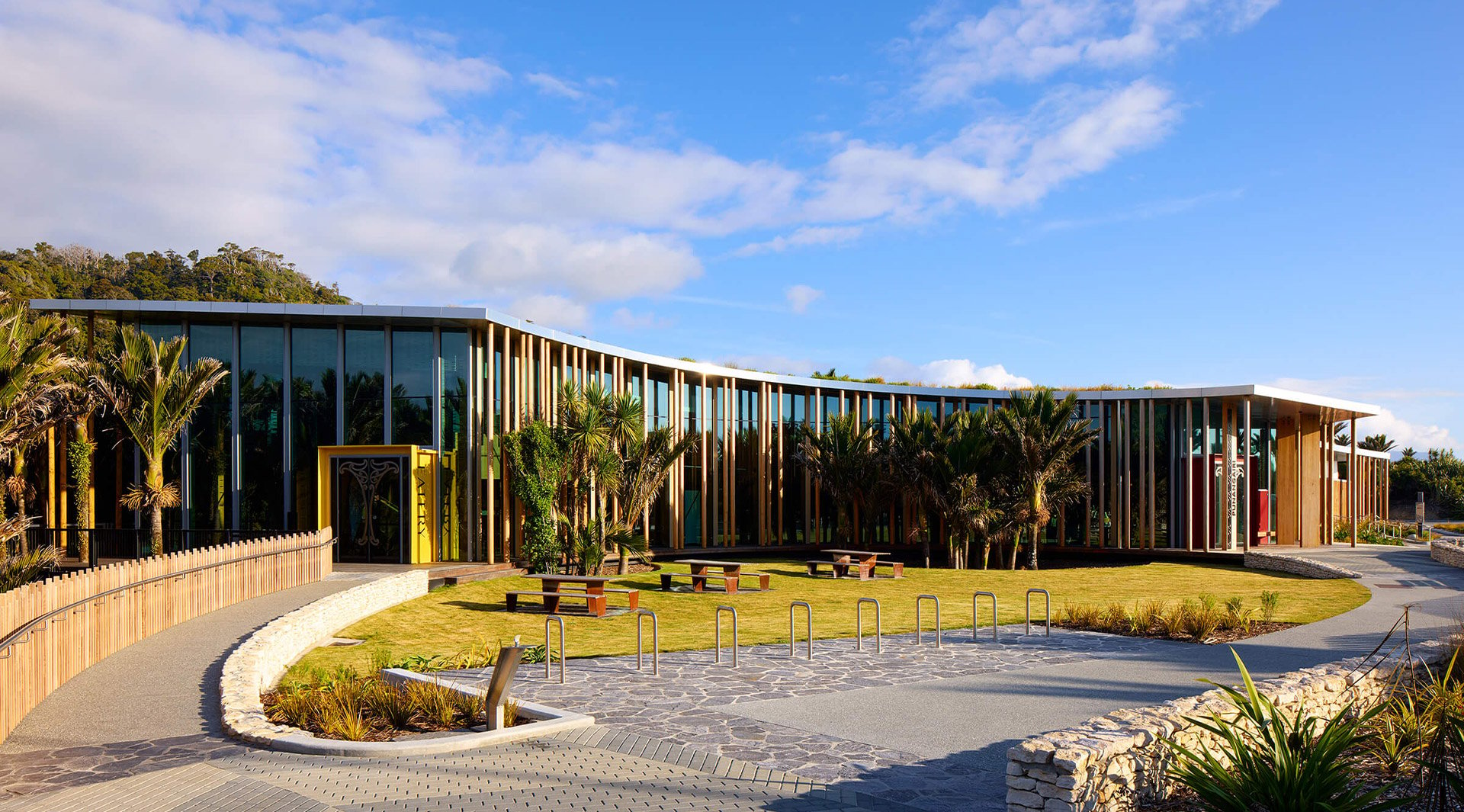
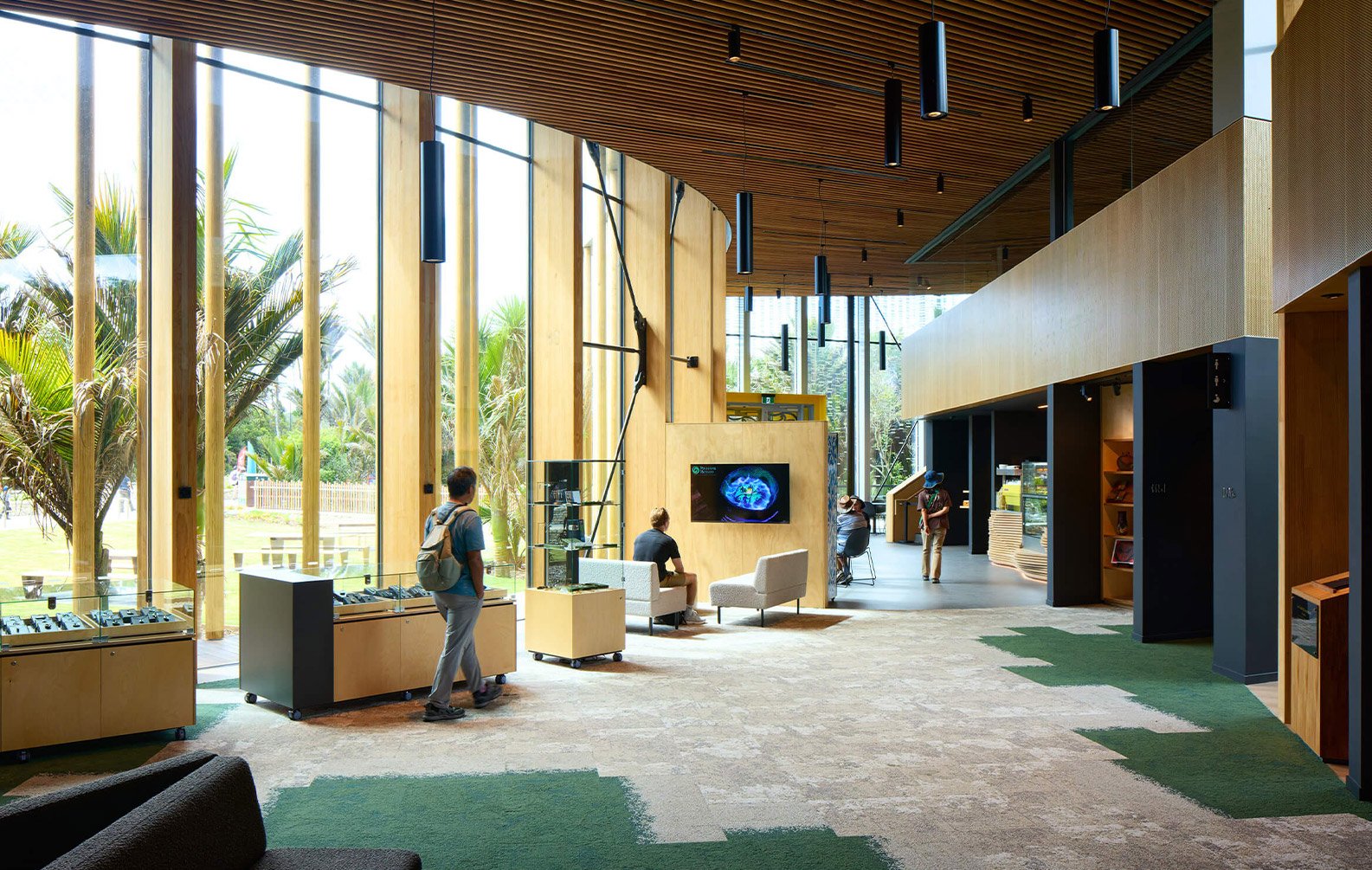
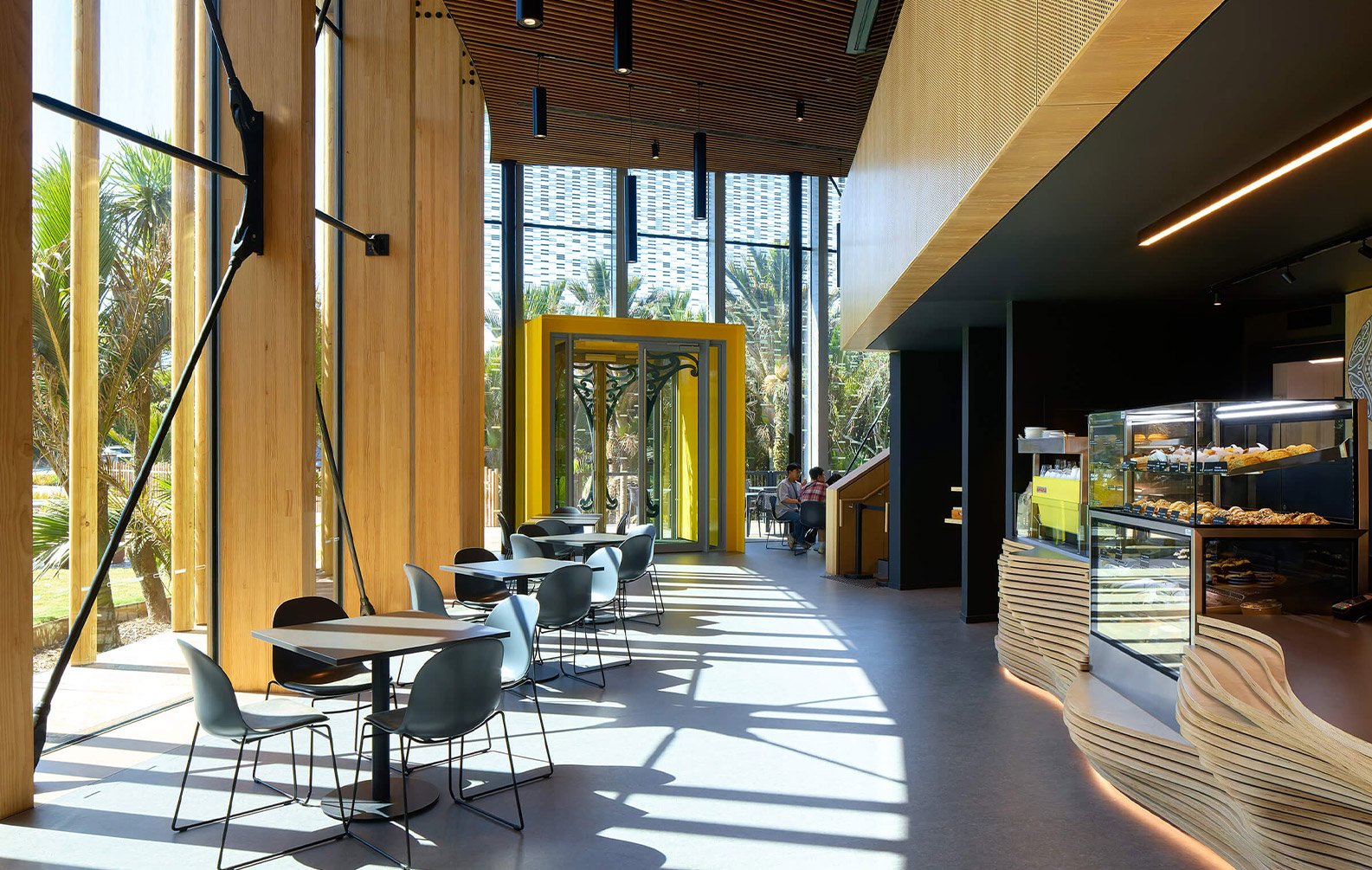
Paparoa Visitor Centre, NZ
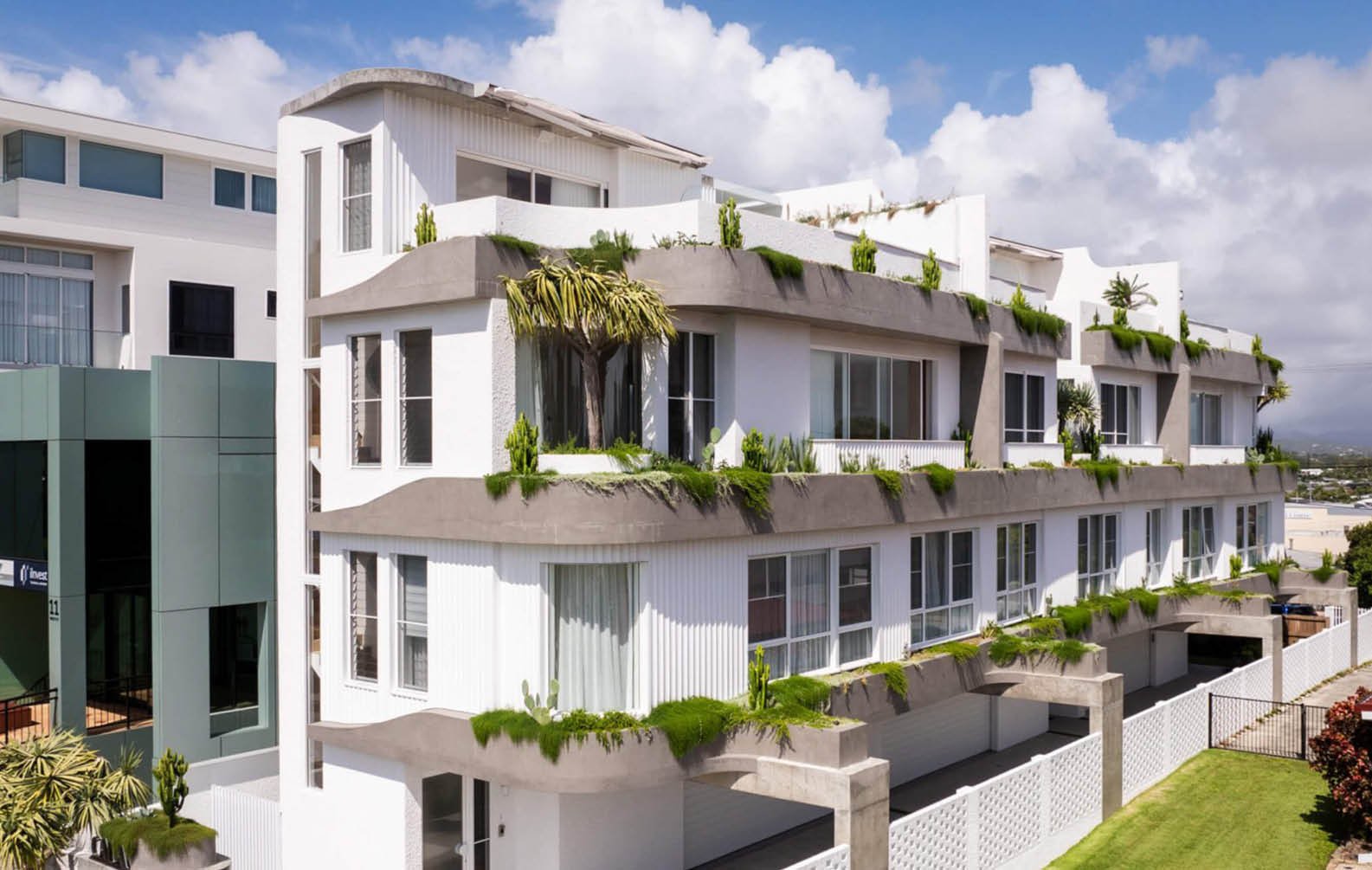
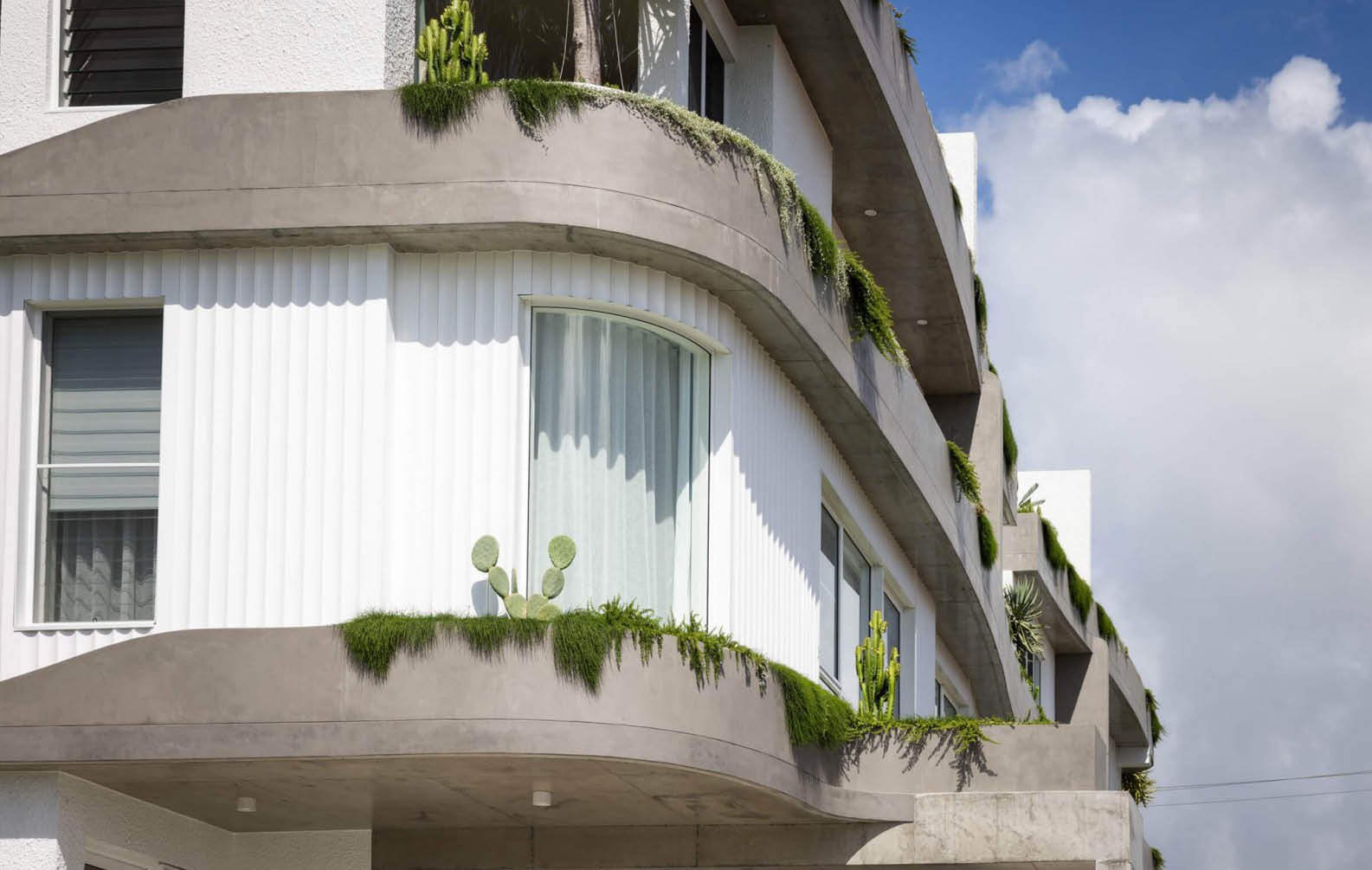
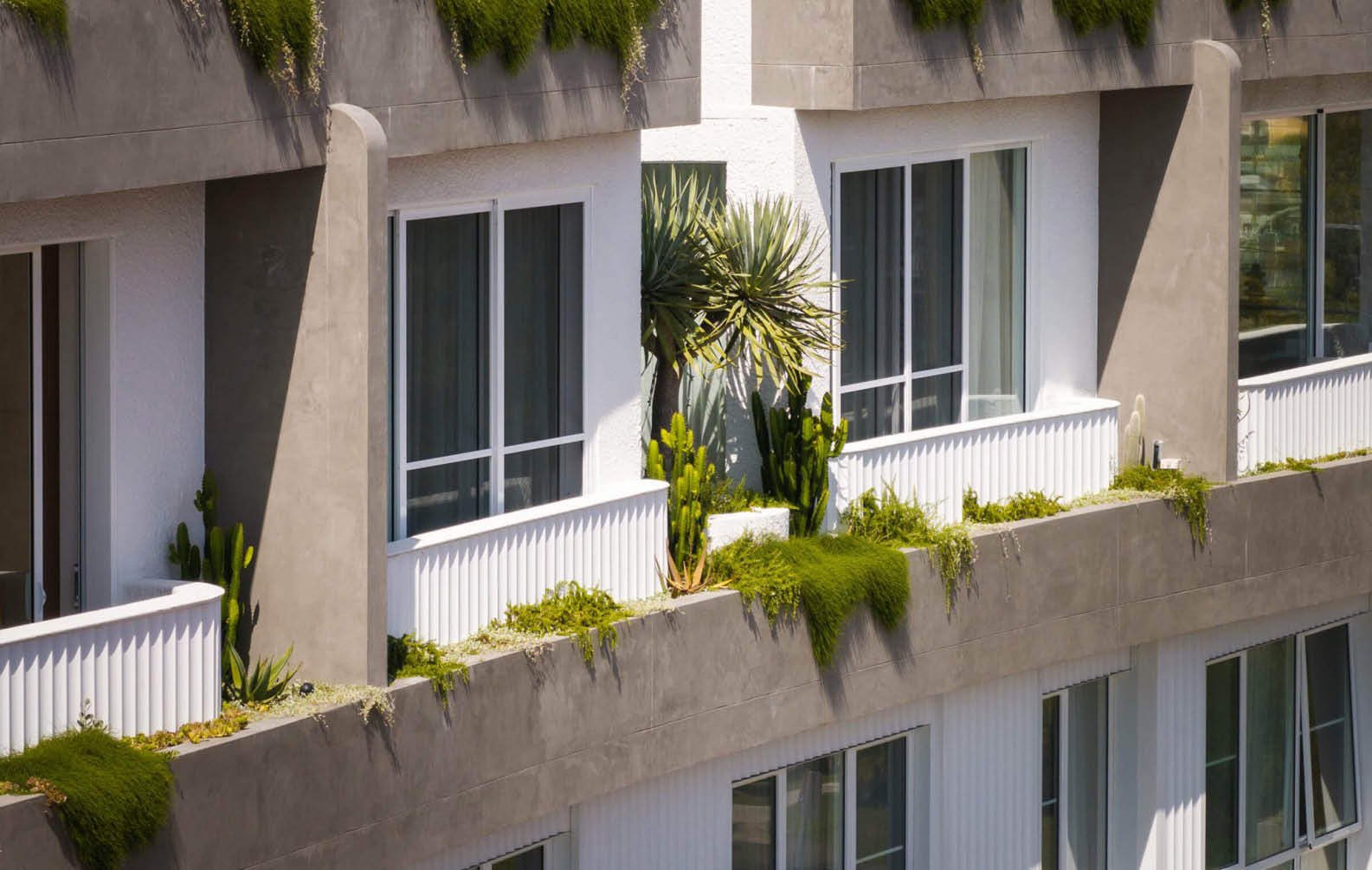
A Coastal Statement in Feature Aluminium Cladding
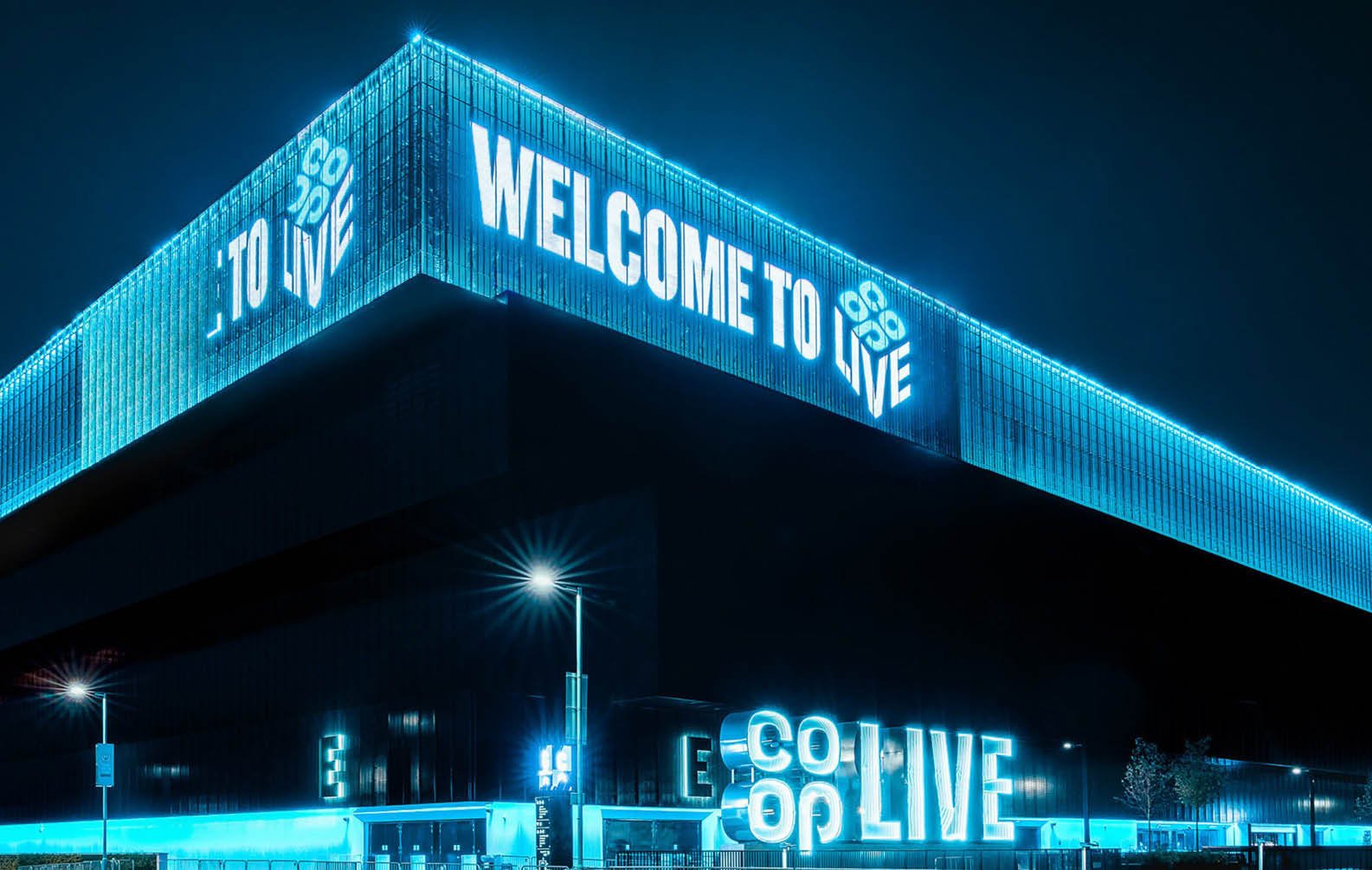
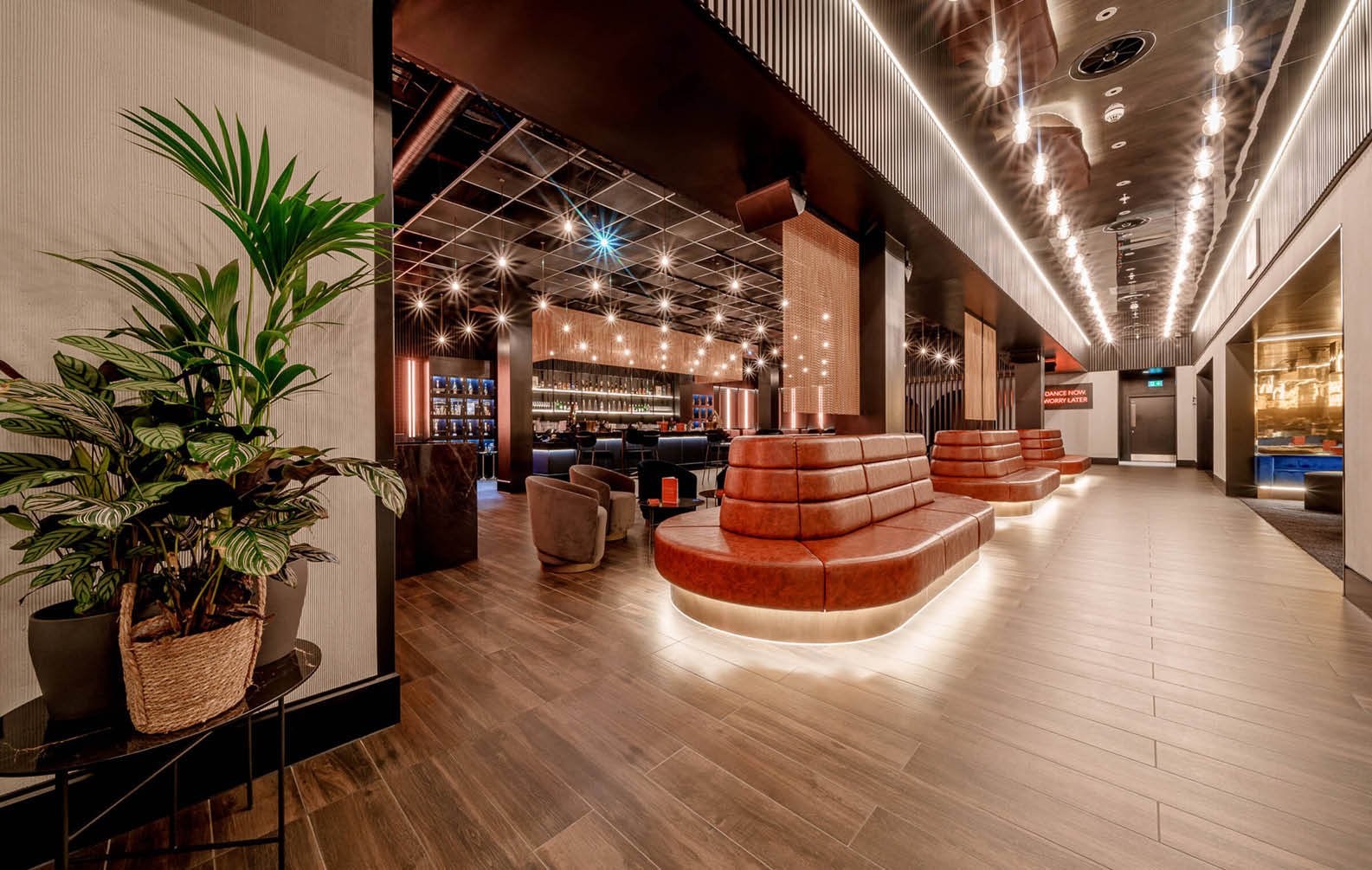
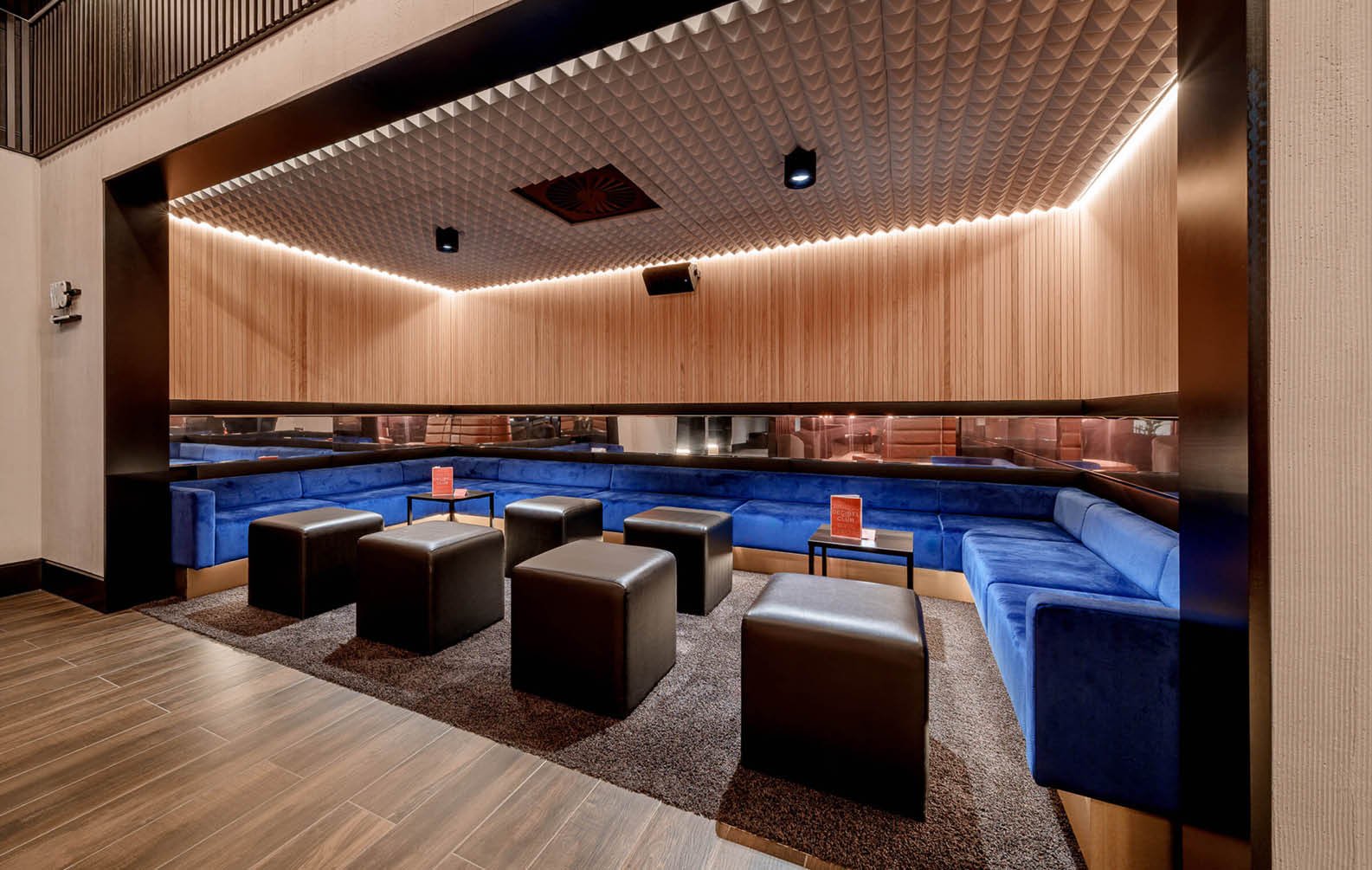
Co-op Live, UK
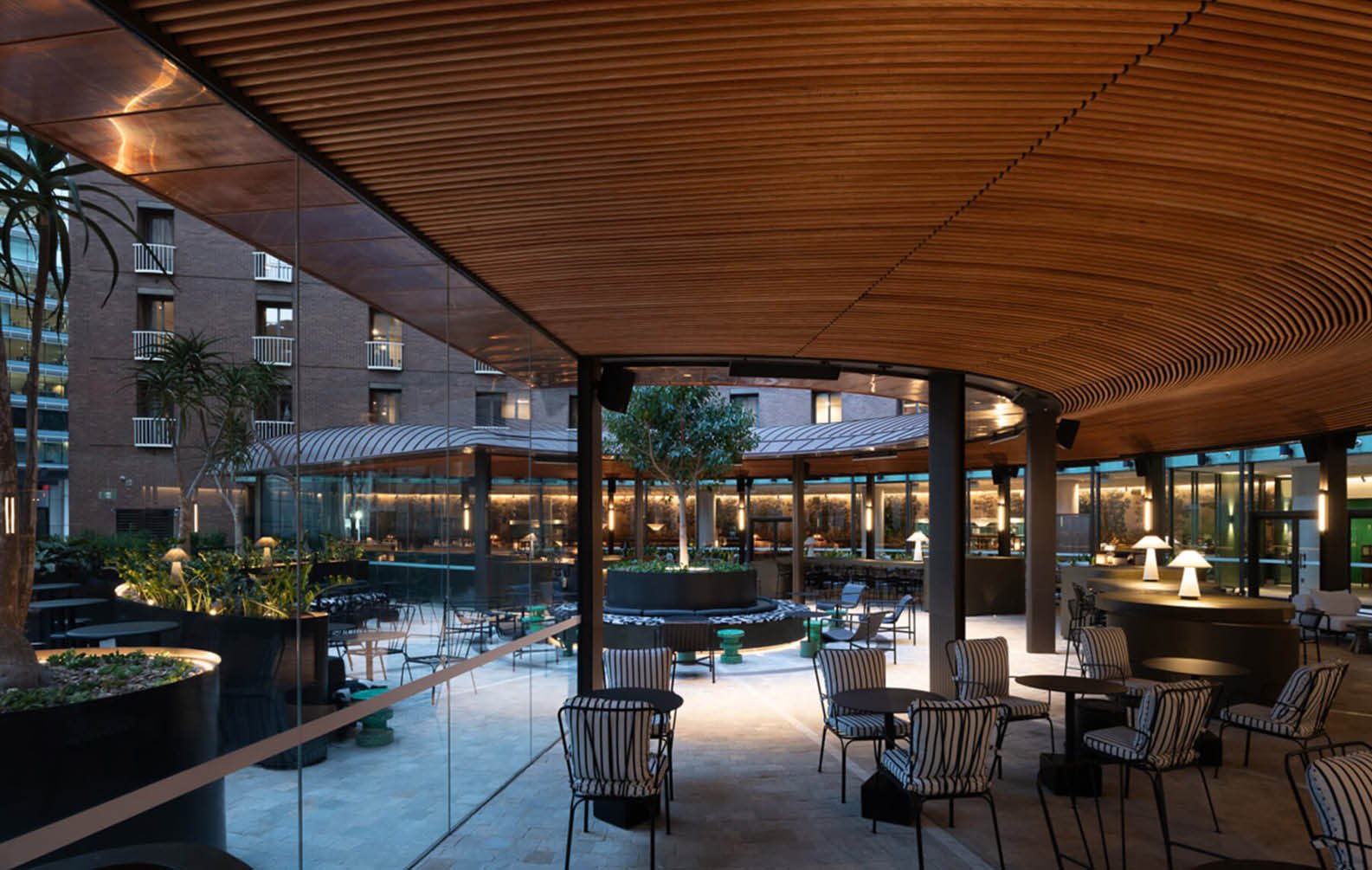
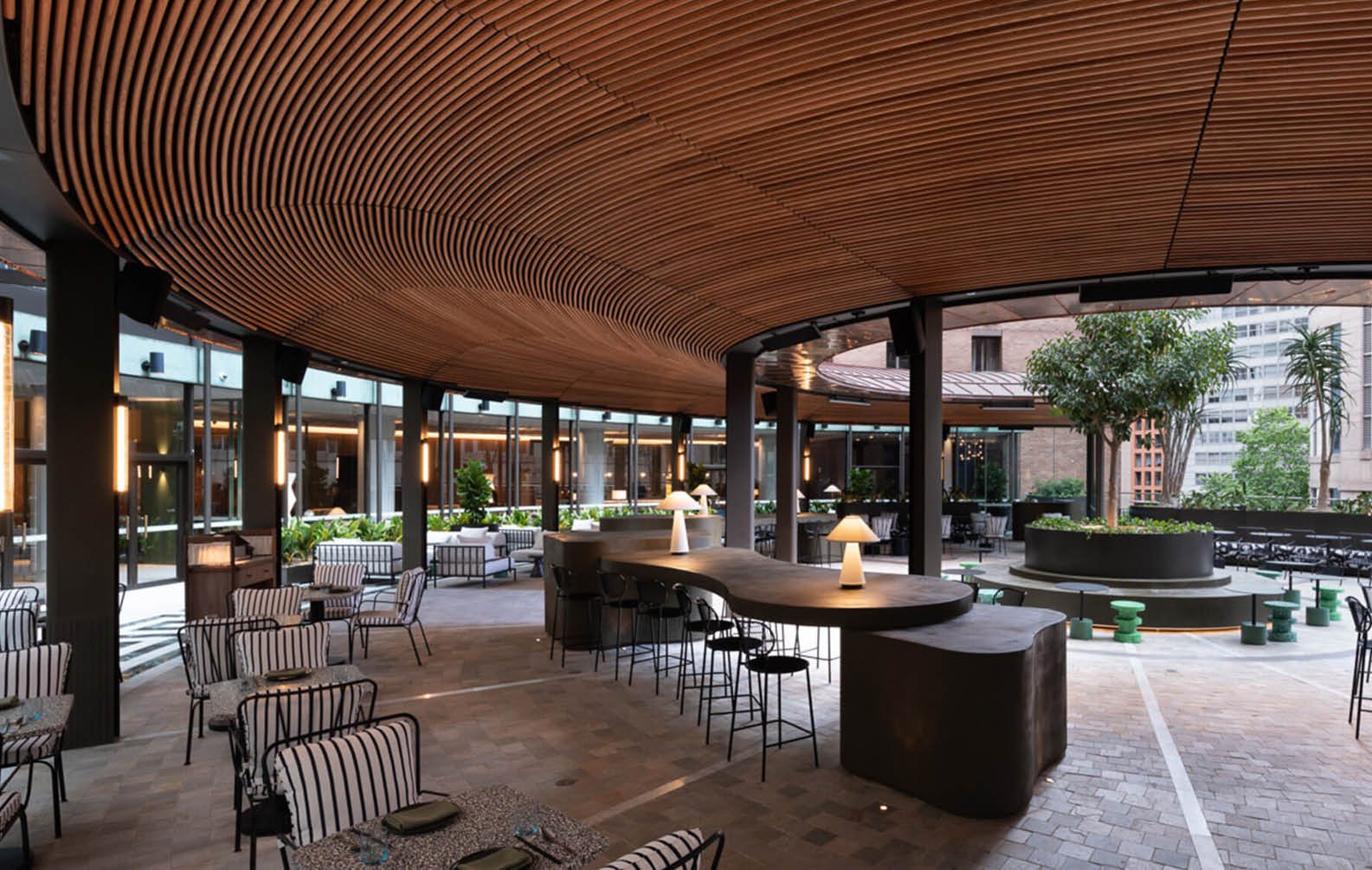
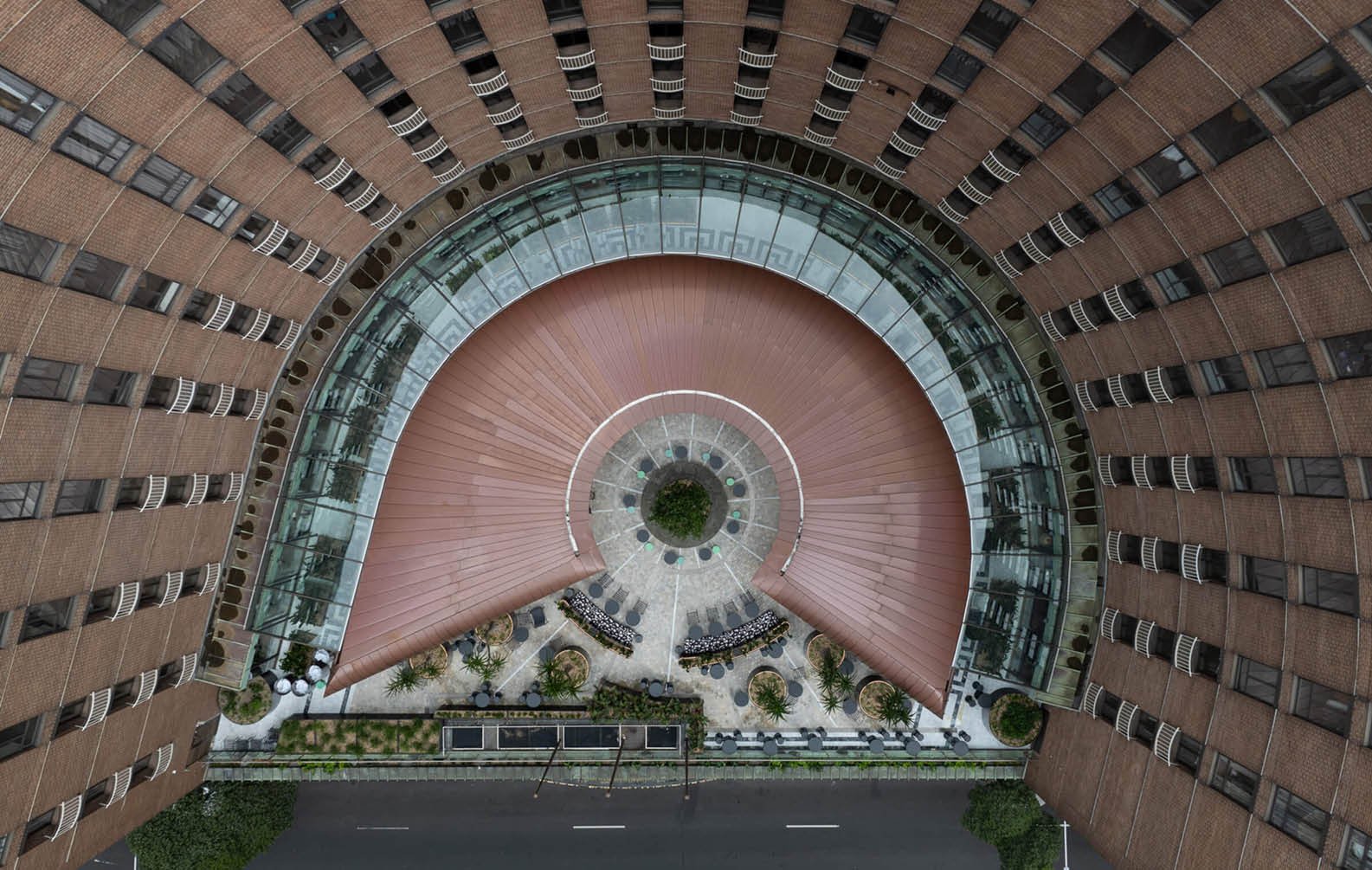
Parametric Curved Timber Rooftop Canopy
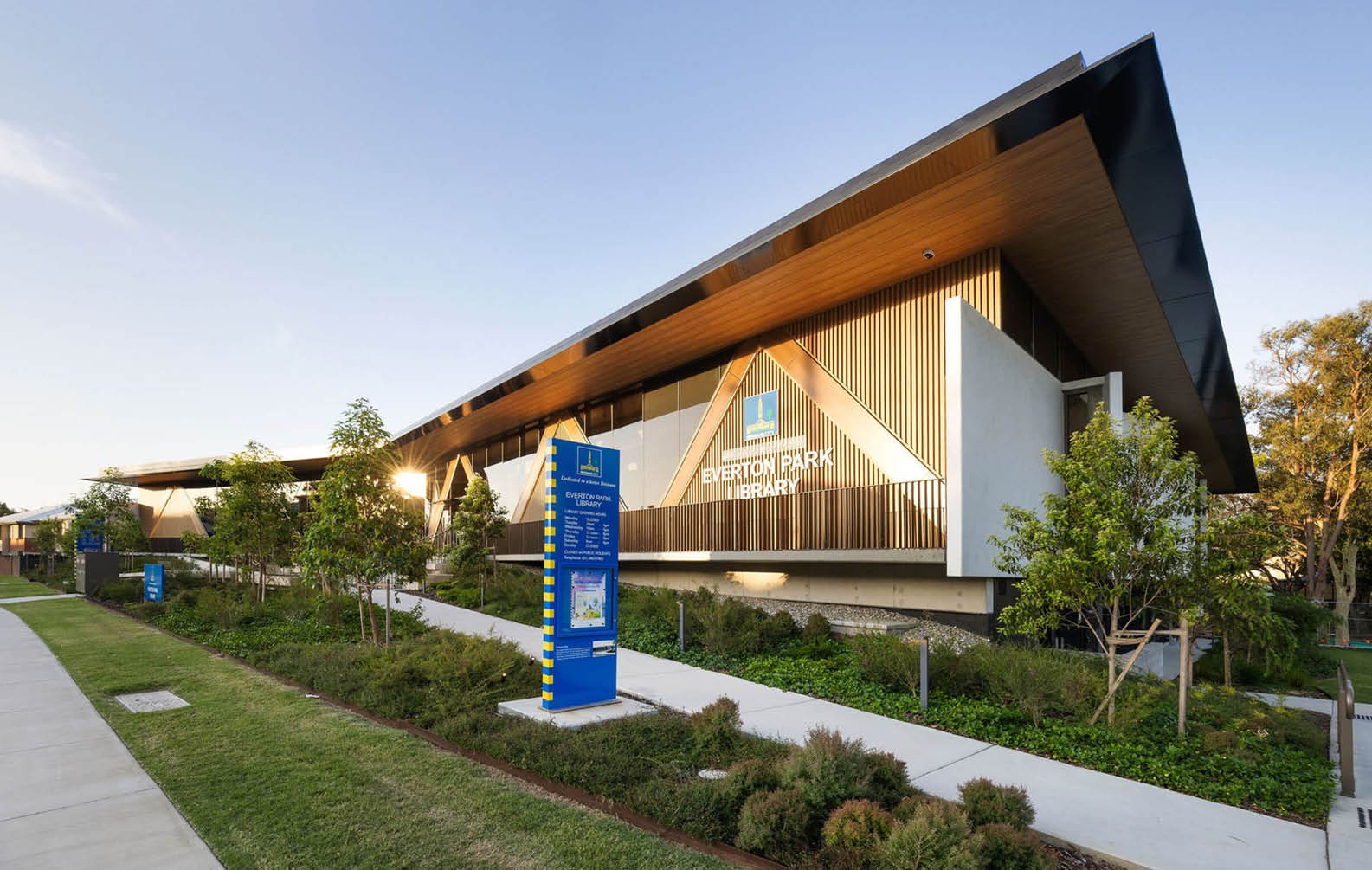
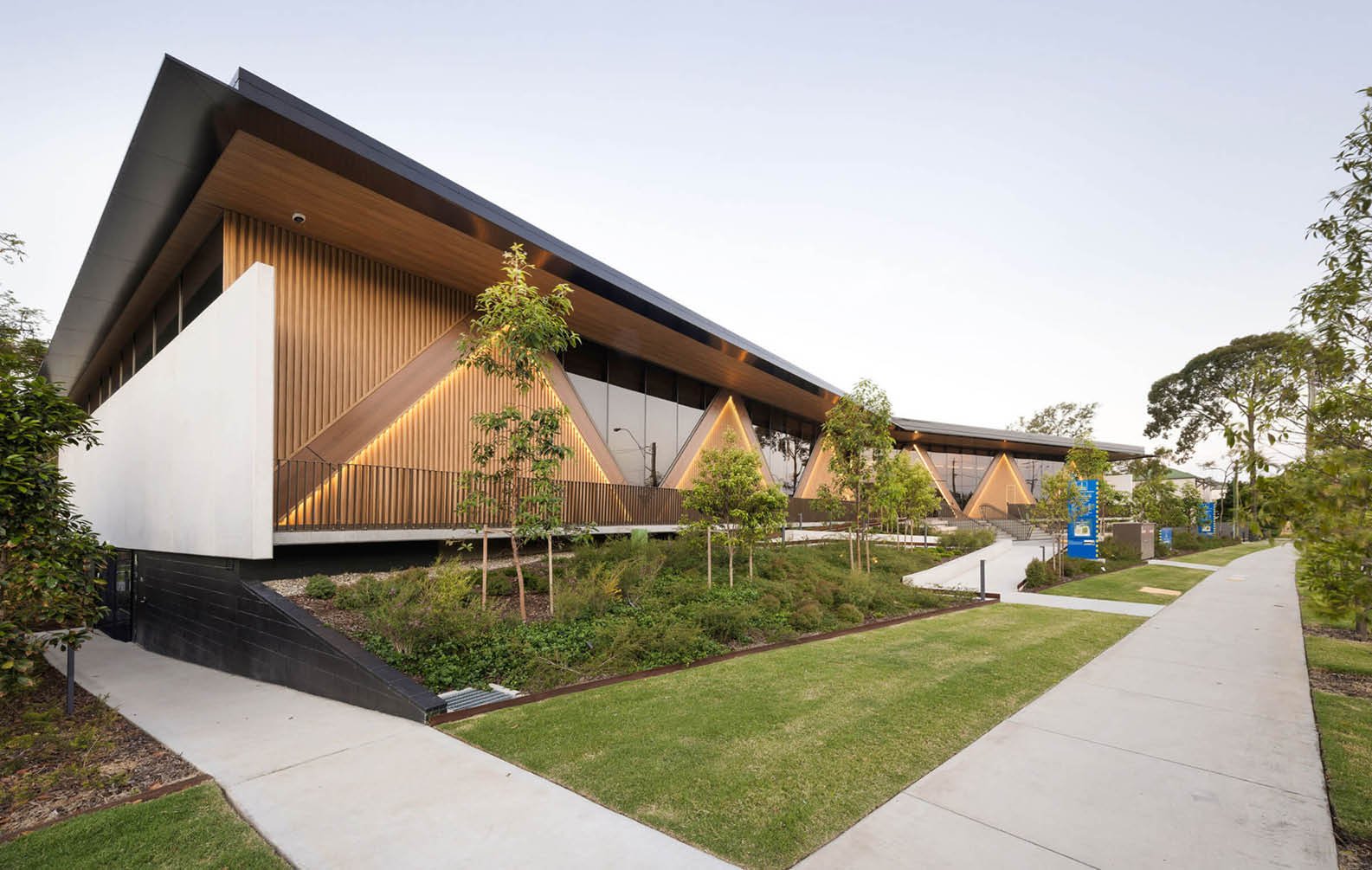
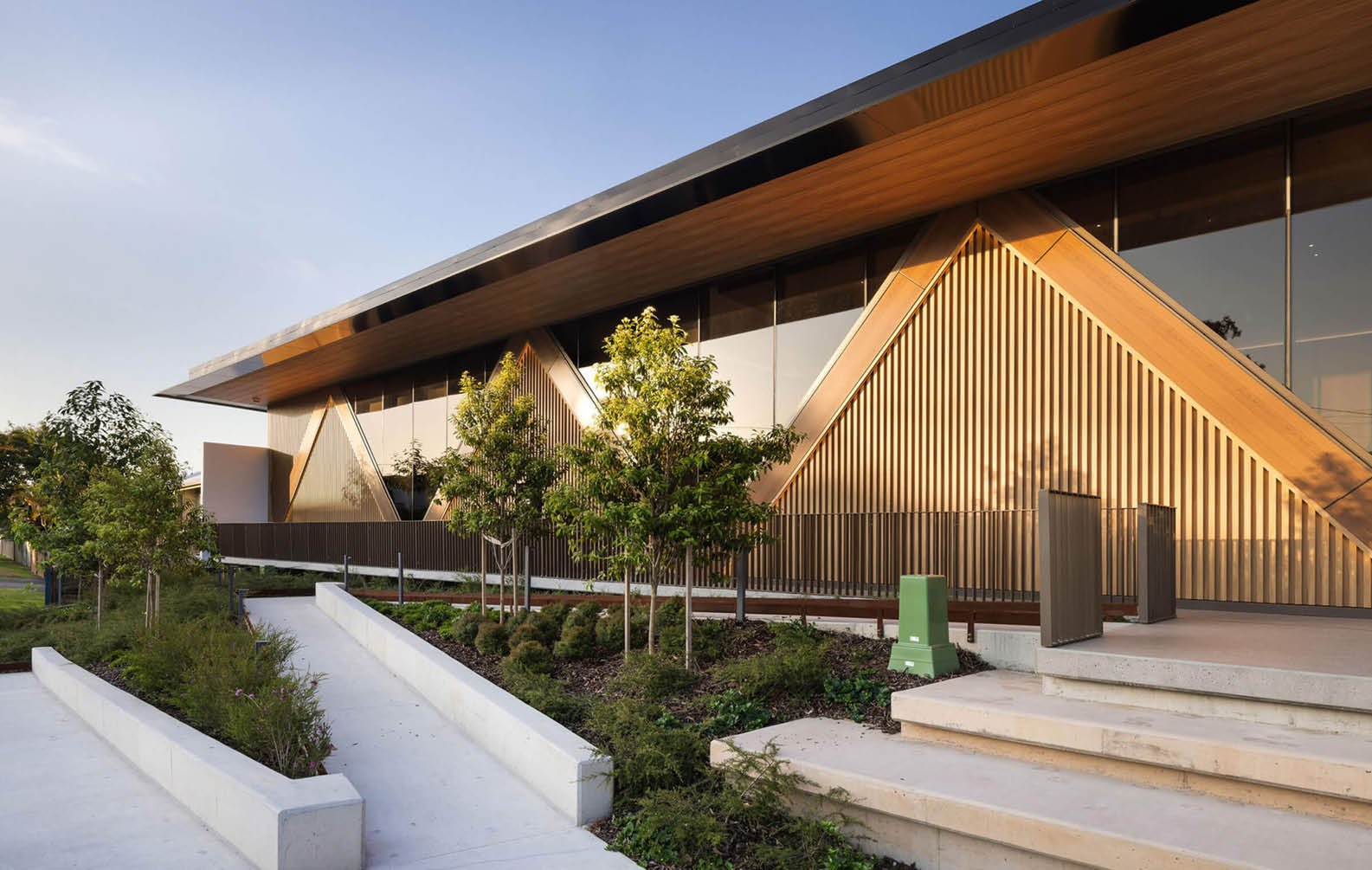
Everton Park Library
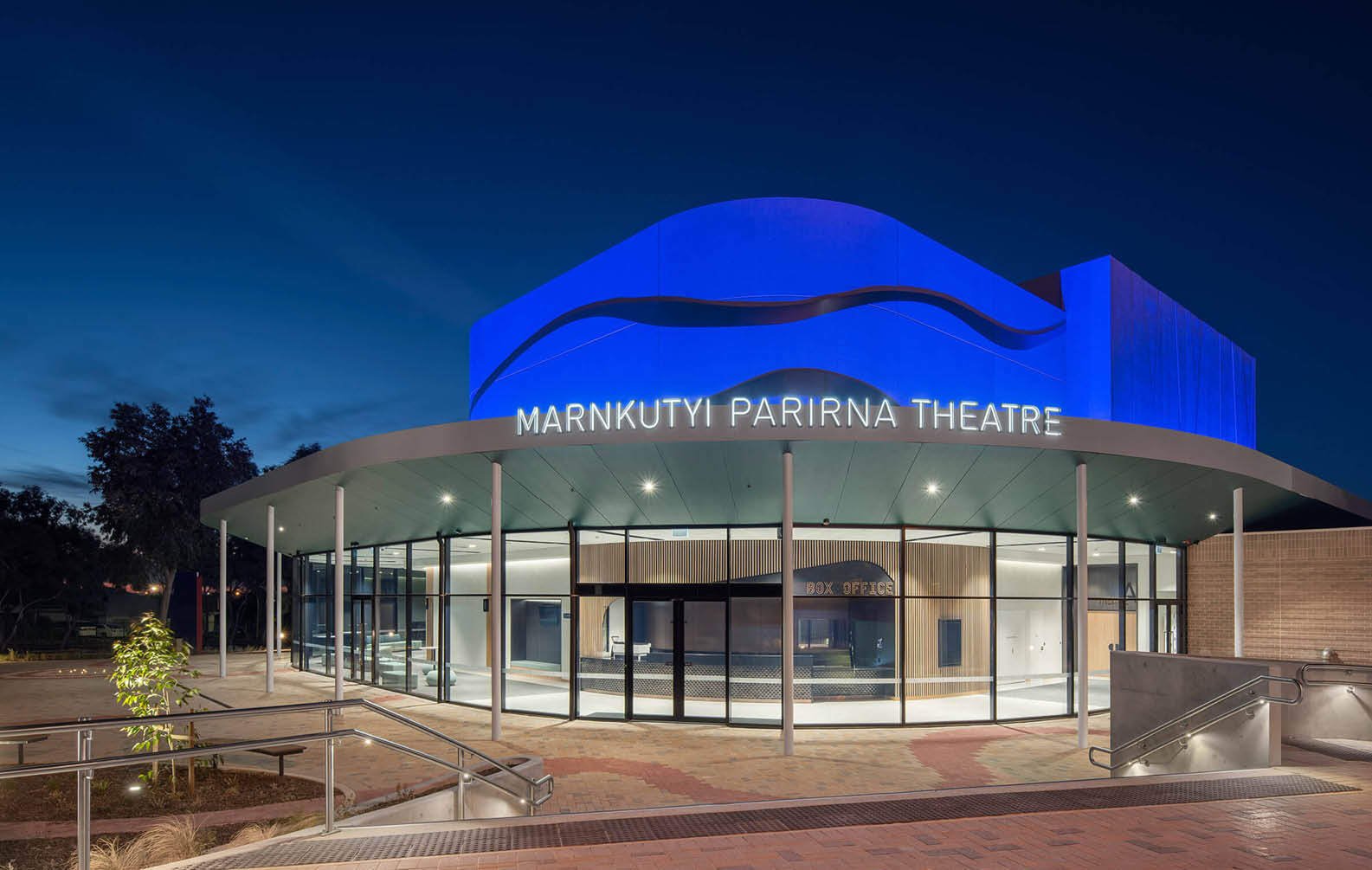
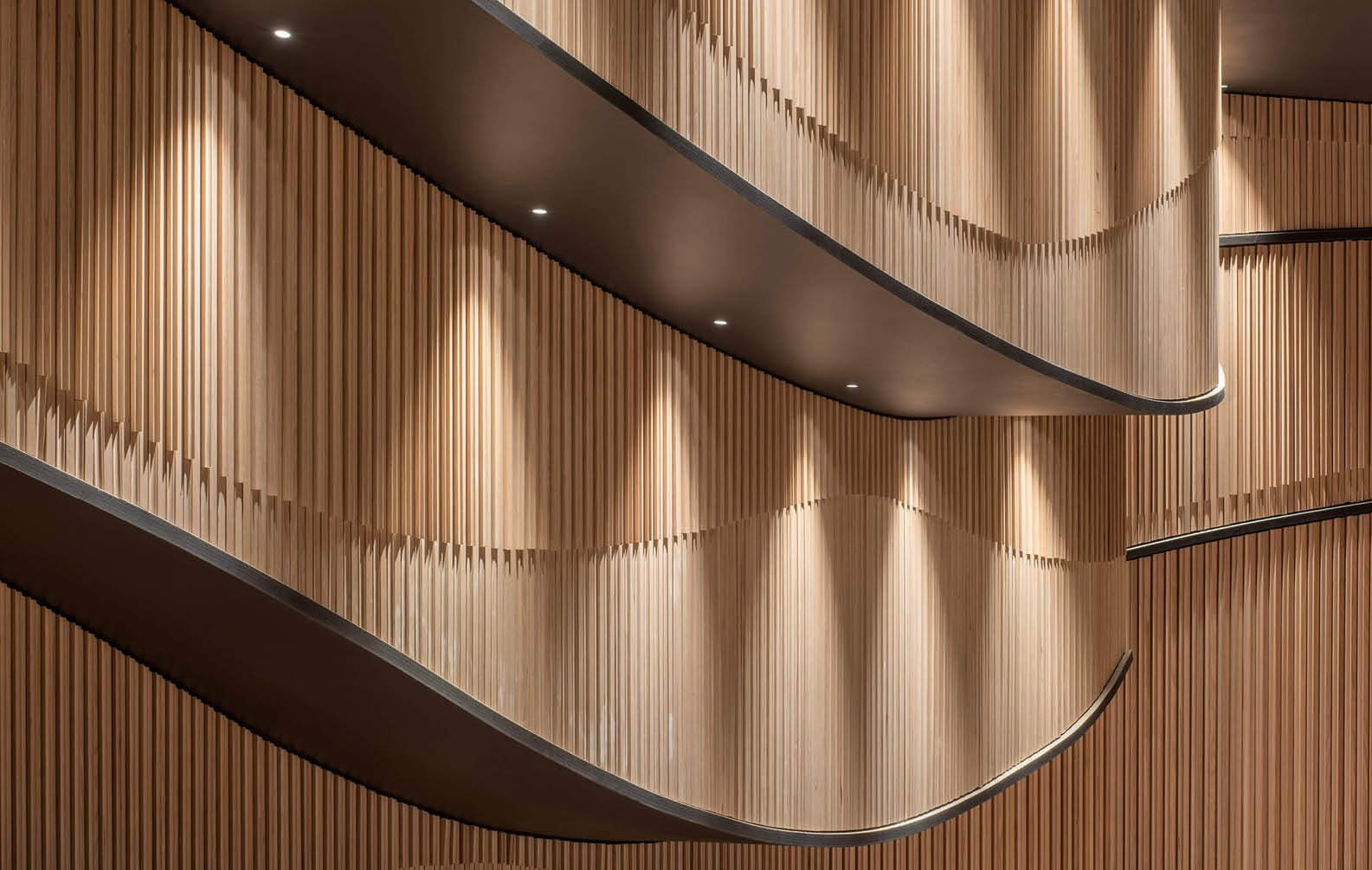
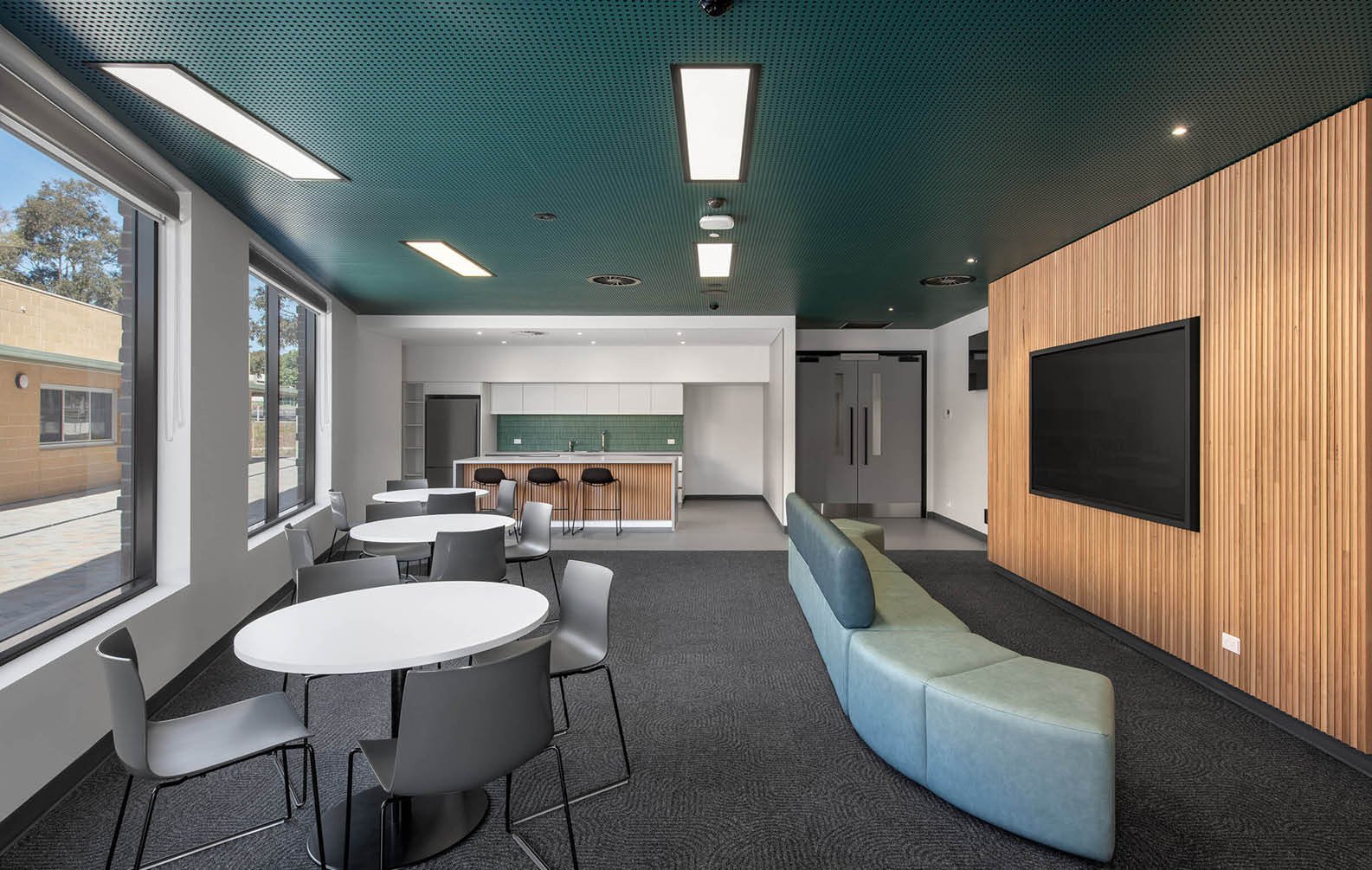
Marnkutyi Parirna Theatre
In our opinion, Sculptform’s products are the best on the market. We’ve worked with many other systems, but Sculptform stands out for its quality, reliability, and ease of installation. Their click-on system is phenomenal - there’s nothing else out there like it. We never have issues, and we never get callbacks.
Jesse Graham
|
Capstone Construction
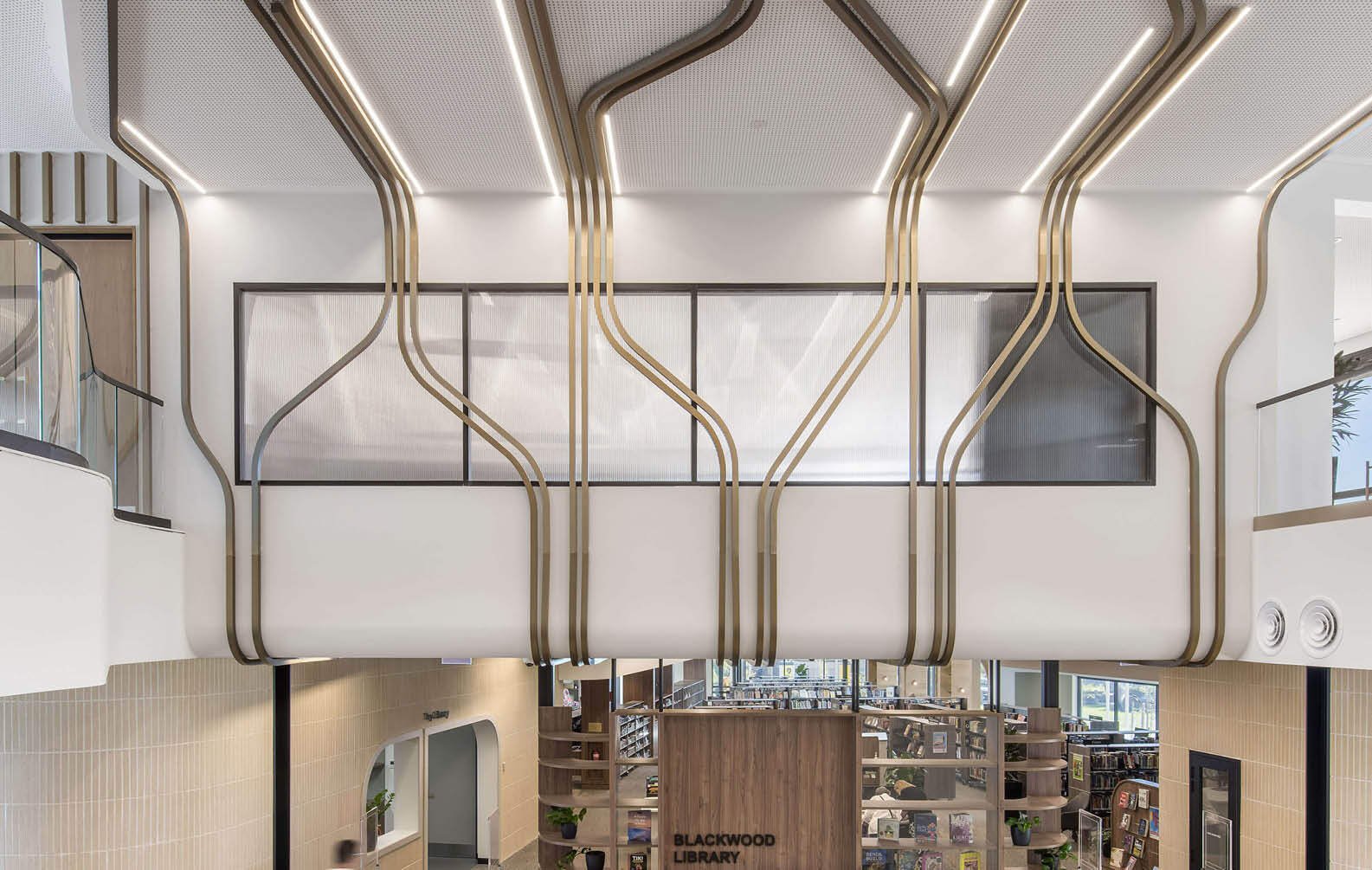
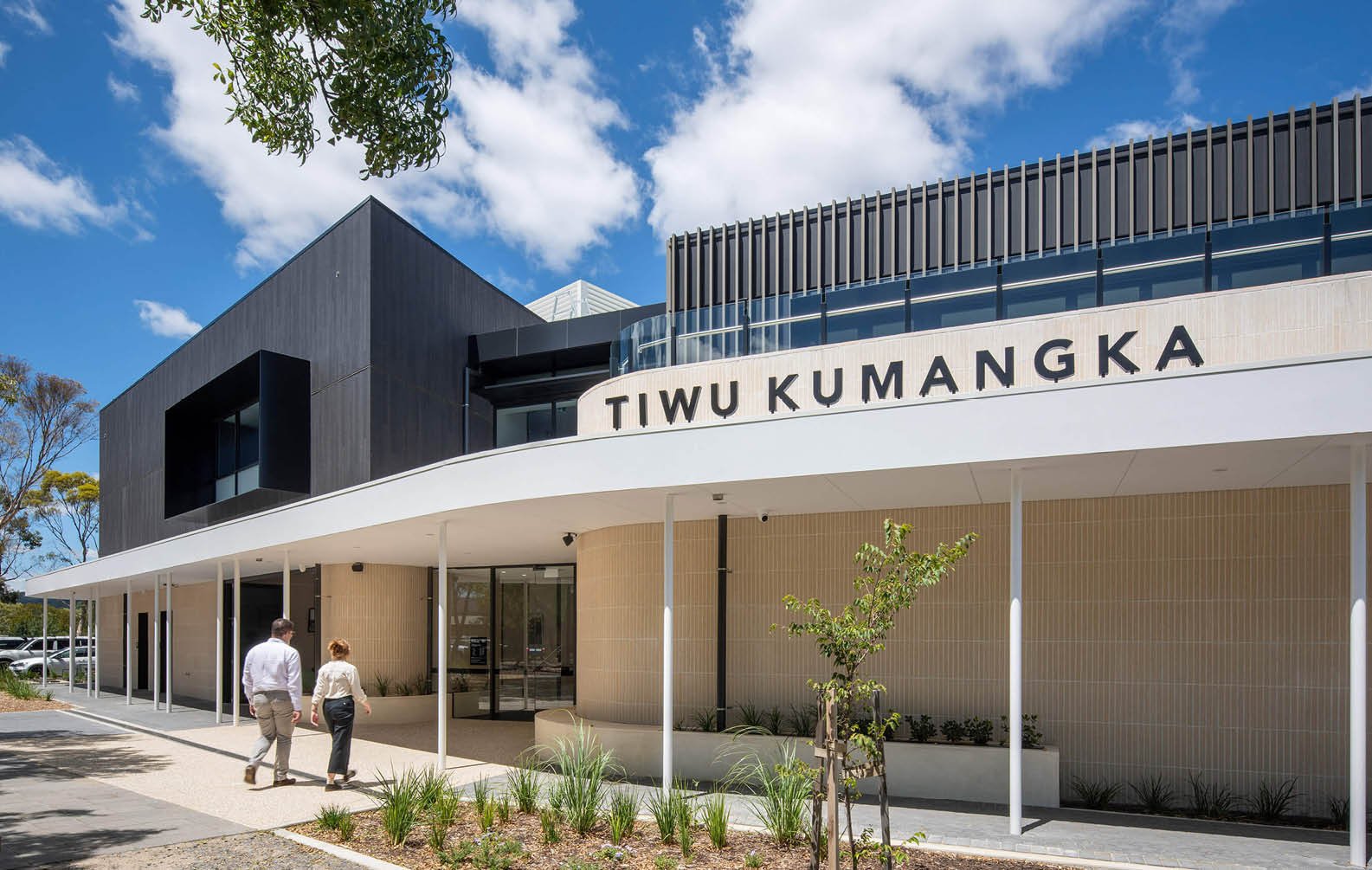
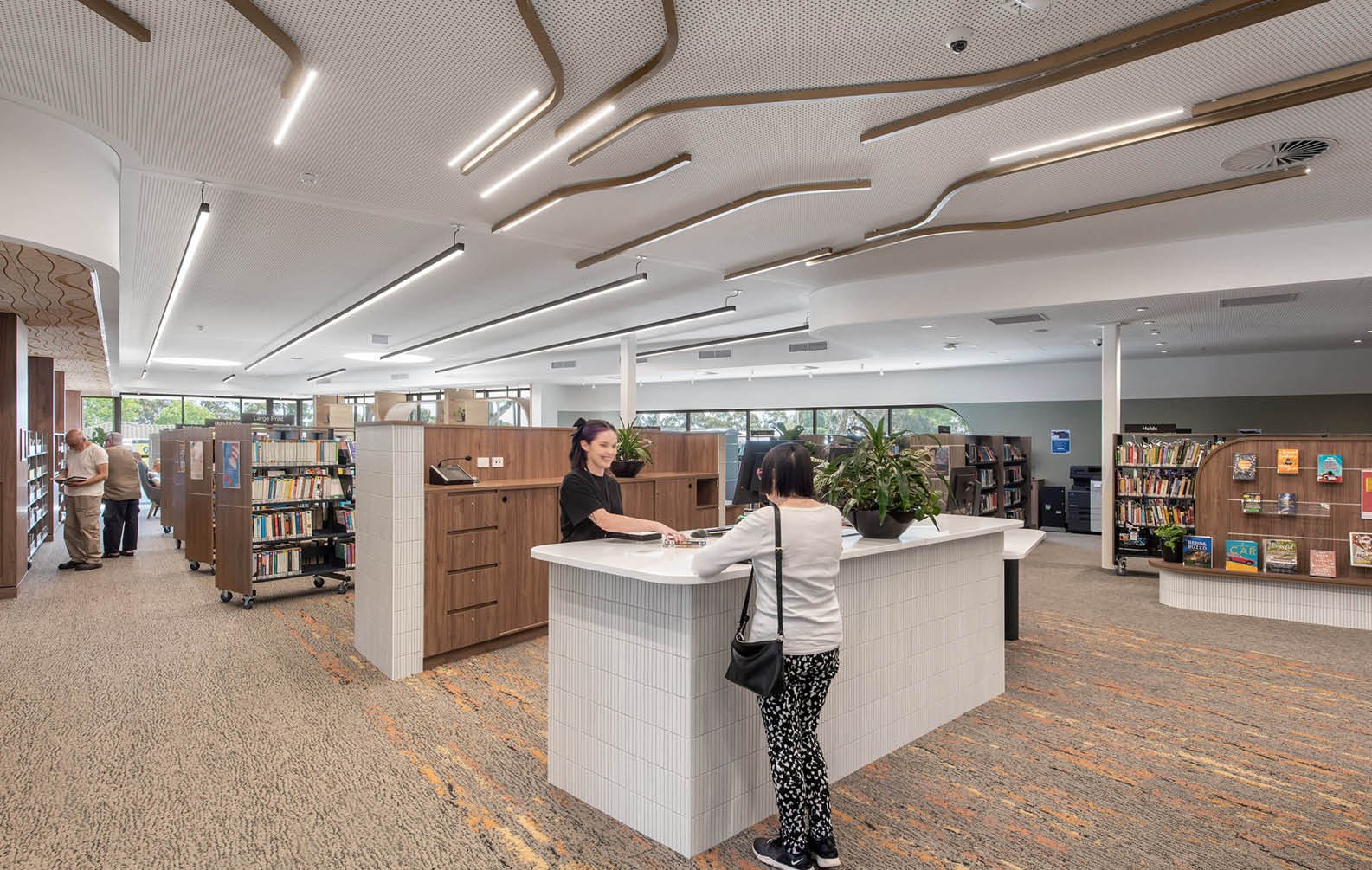
Tiwu Kumangka
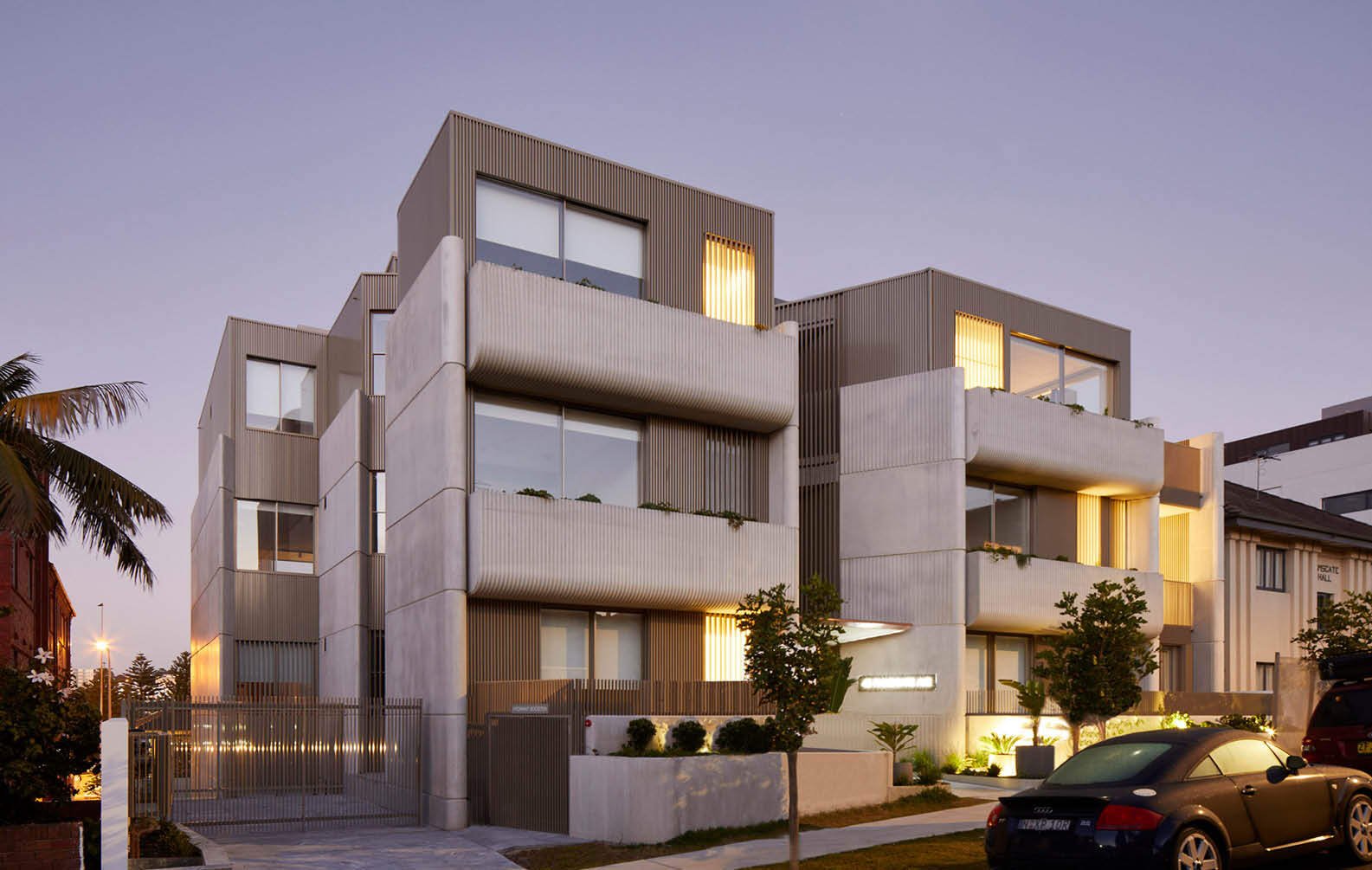
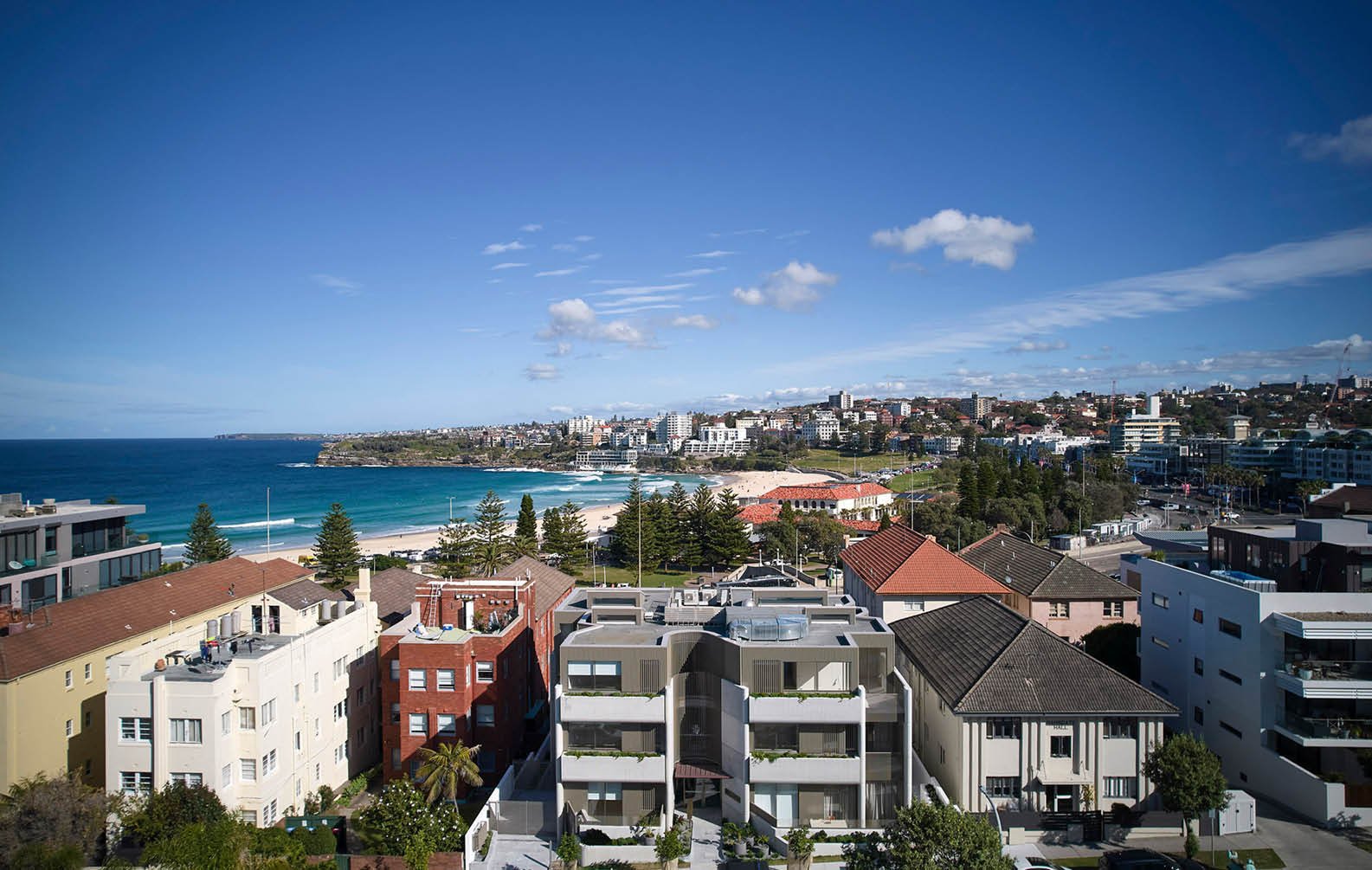
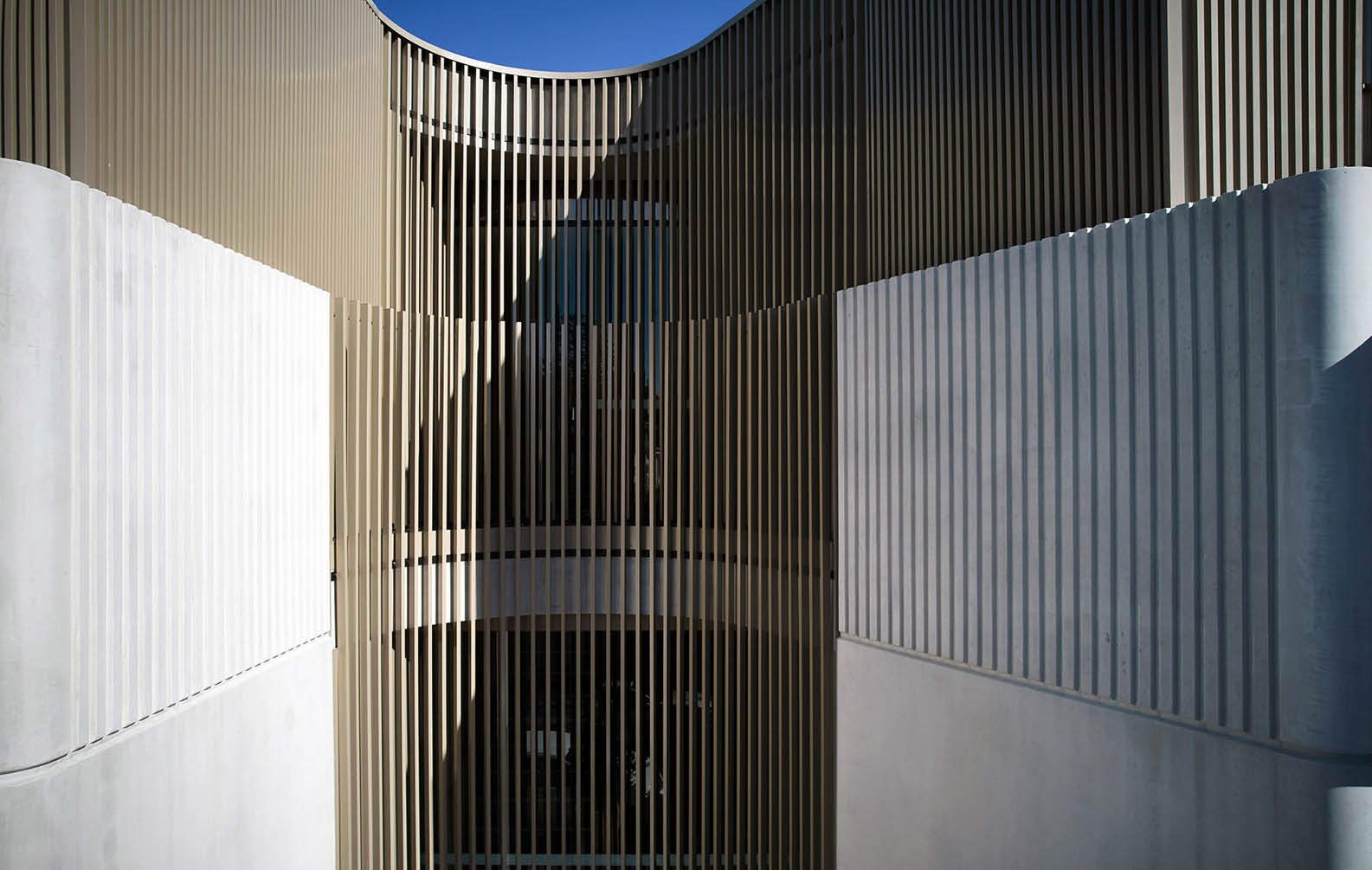
Ramsgate
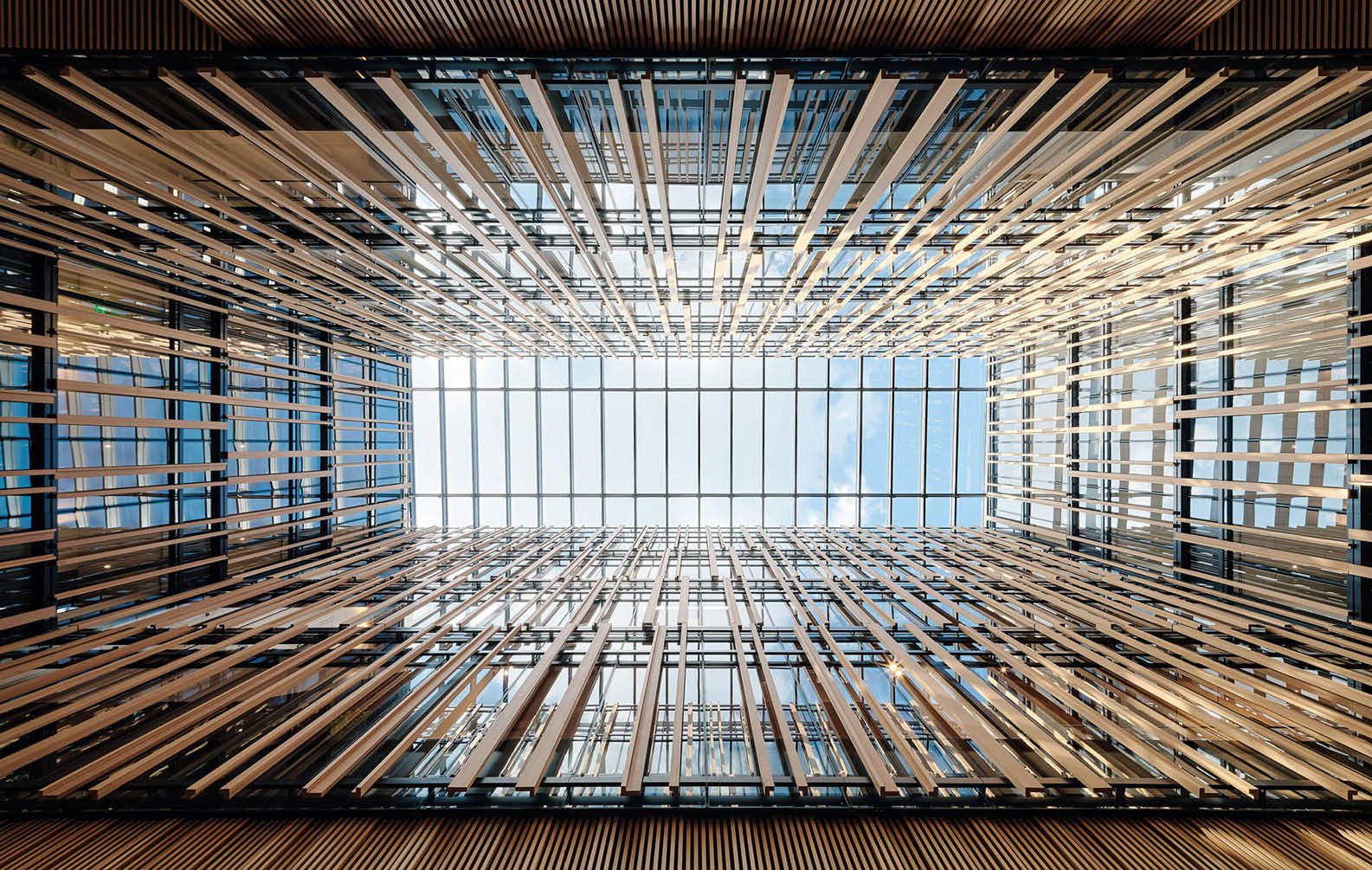
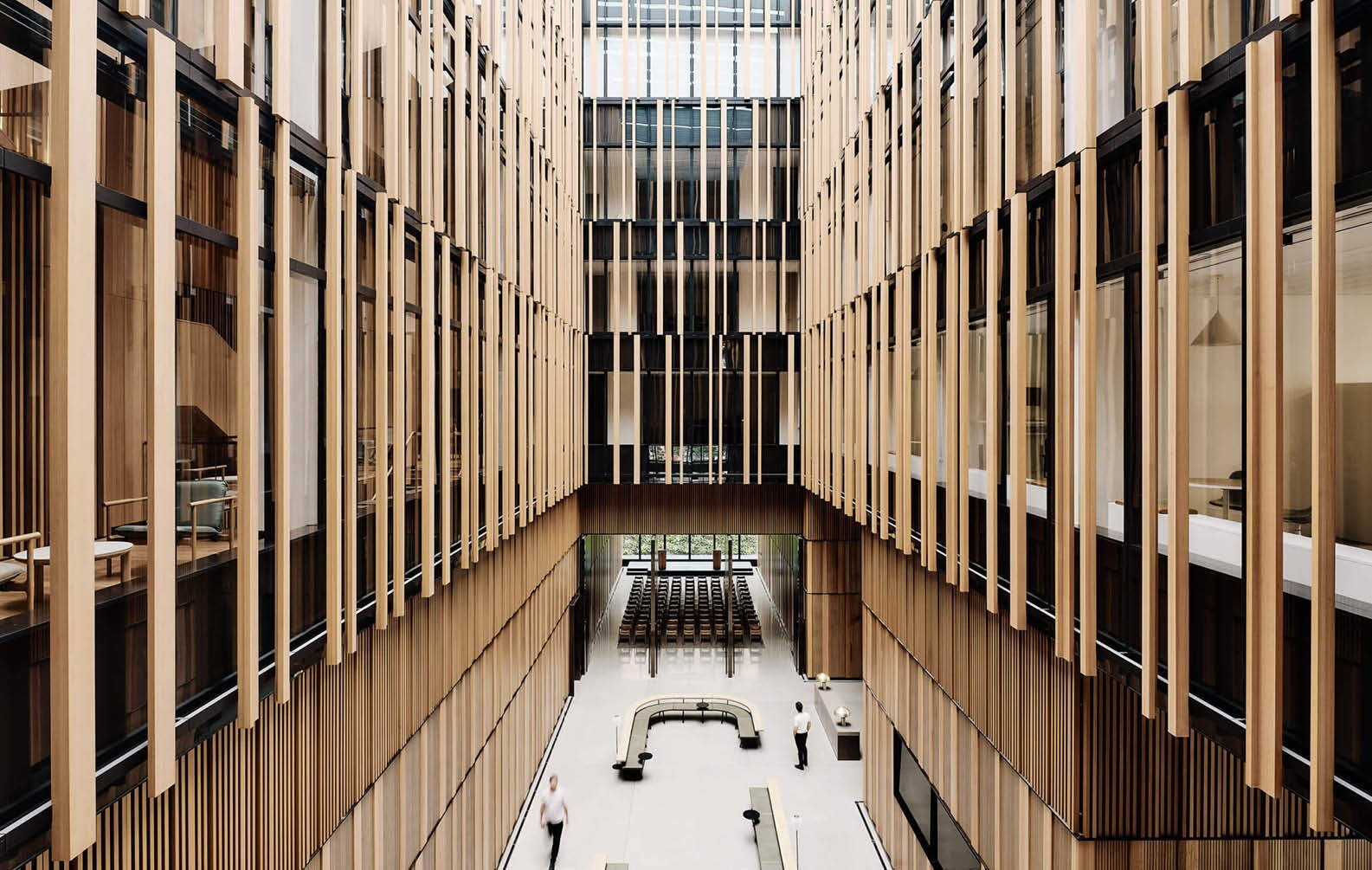
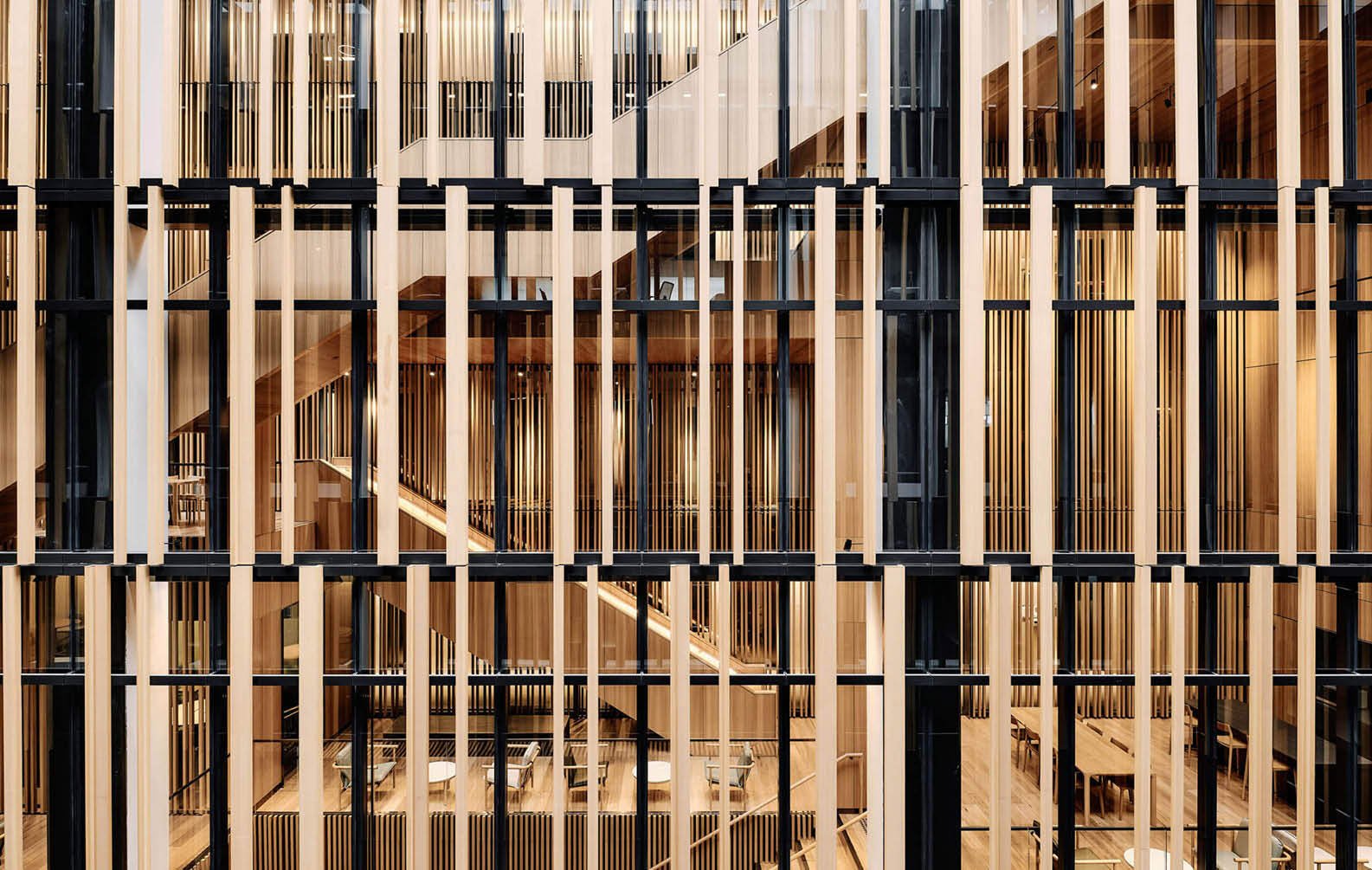
Embassy of Australian - Washington
The environmentally sensitive design embodies the spirit of Australia through direct references to the distinctive Australian landscape: its bright and clear natural light and open skies, its warm materiality and its vast scale...
Bates Smart
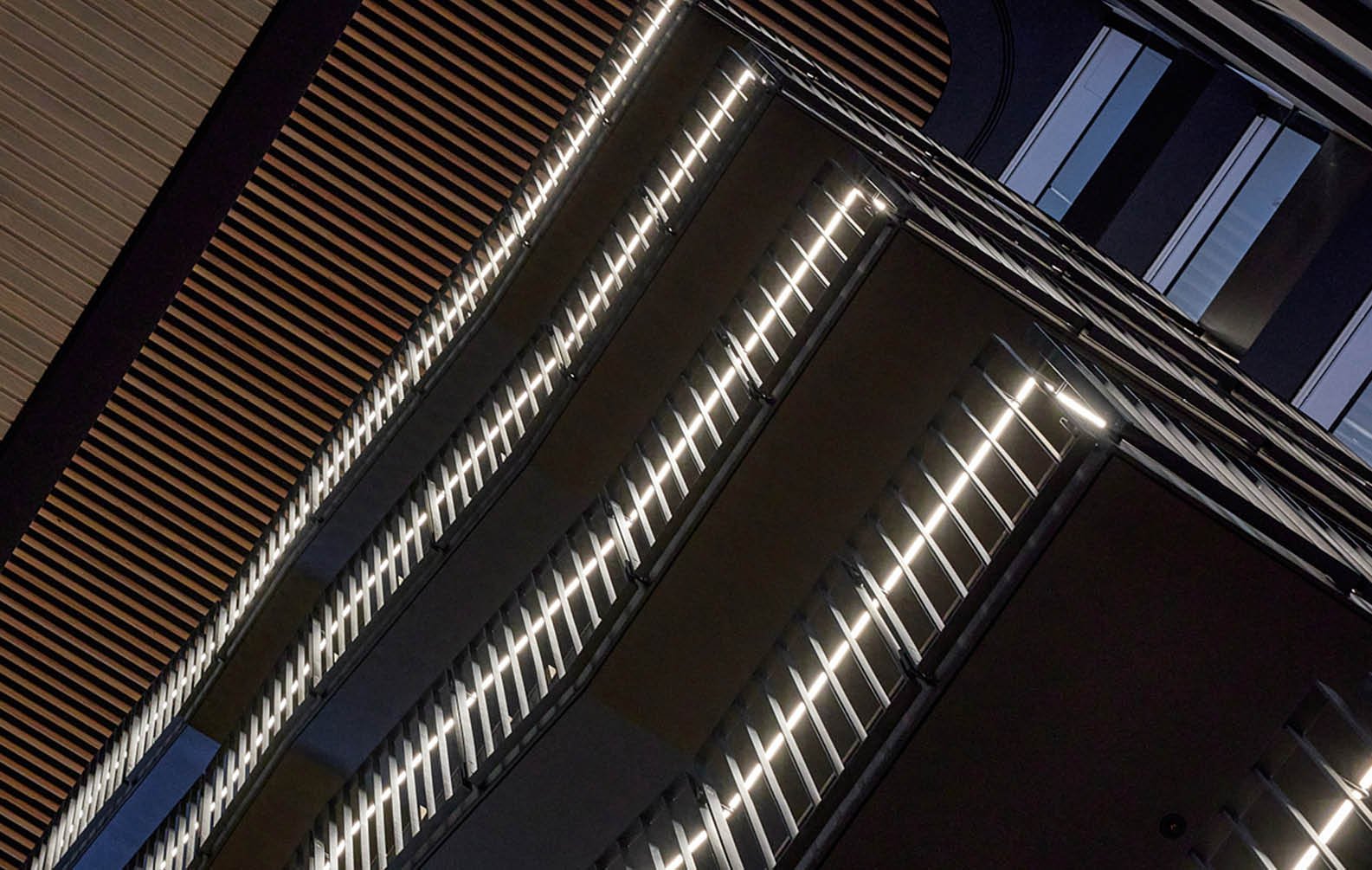
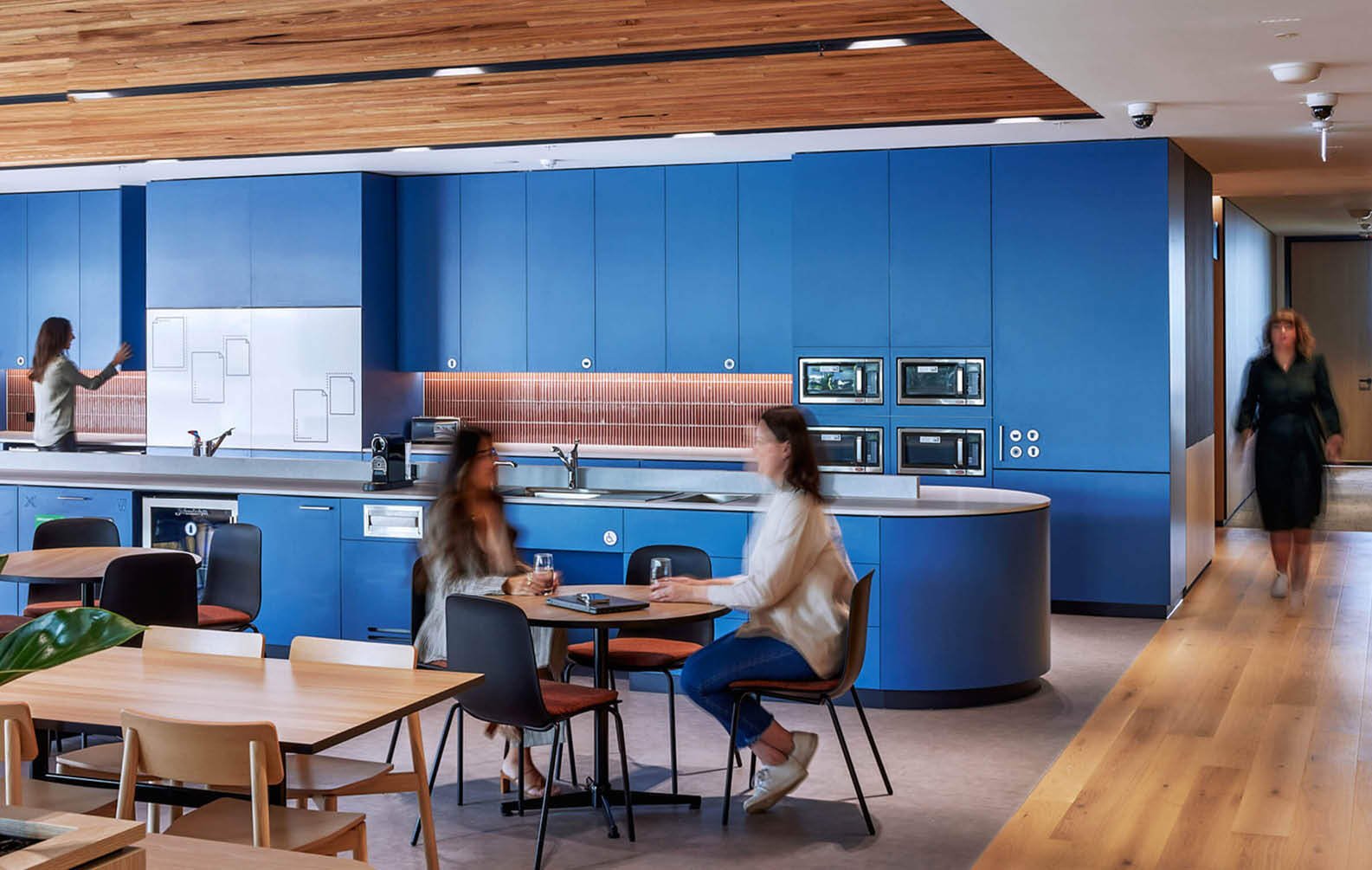
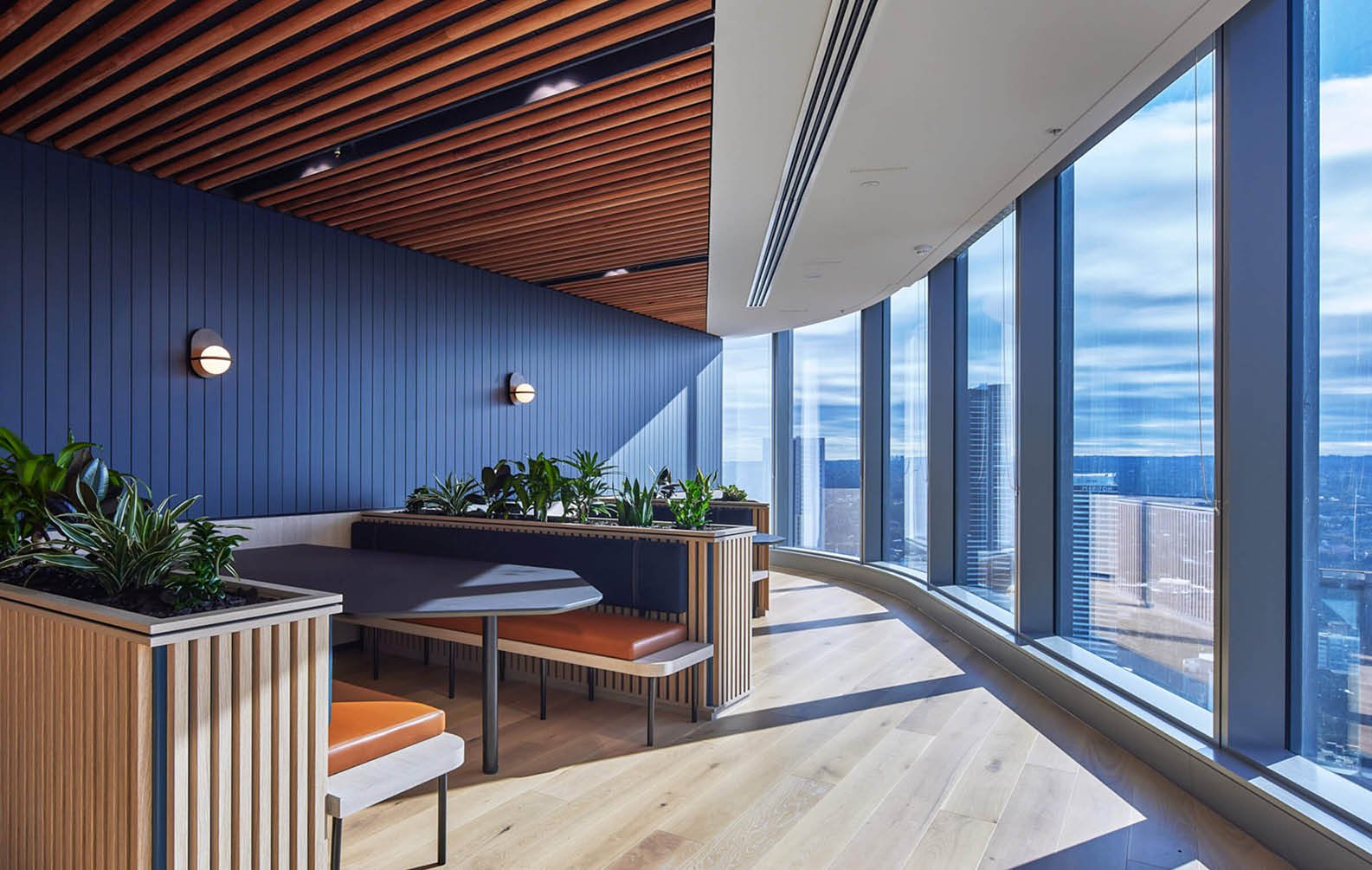
Stunning Timber Ceiling Details at Westpac


