24 October 2025
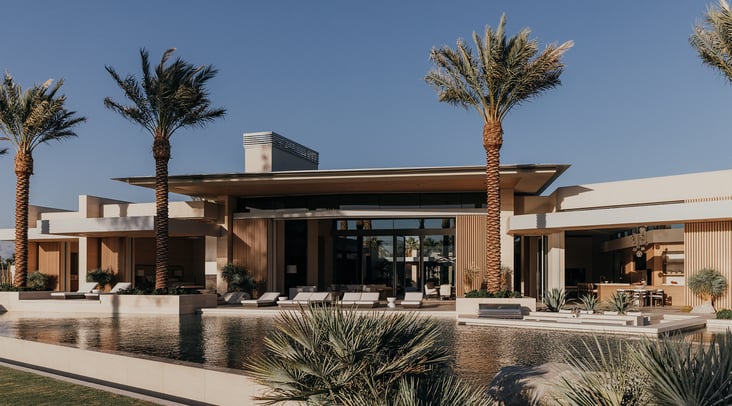
Wildfire resilience has become part of everyday design work in California. For architects working on luxury homes, Chapter 7A of the California Building Code sets the tone for what is possible in fire-prone areas. These rules shape everything from site planning and defensible space to material selection and construction detailing.
The challenge is making sure a home is both resilient and refined. The opportunity is that regulations can push us toward smarter, more innovative design solutions.
California is home to more than 5 million residences in wildfire-prone zones, many of them at the Wildland-Urban Interface (WUI) where natural vegetation meets built environments. In these areas, even the most carefully designed luxury home is vulnerable if fire resilience isn’t addressed early.
The real threat is less about direct flames and more about wind-blown embers, which account for up to 90% of home ignitions. Embers can travel miles ahead of the fire front, landing in gutters, attic vents, or under decks. Radiant heat and direct flame contact are also risks, but far less common.
For architects, the takeaway is simple, resilience starts with designing homes and landscapes that anticipate ember exposure.
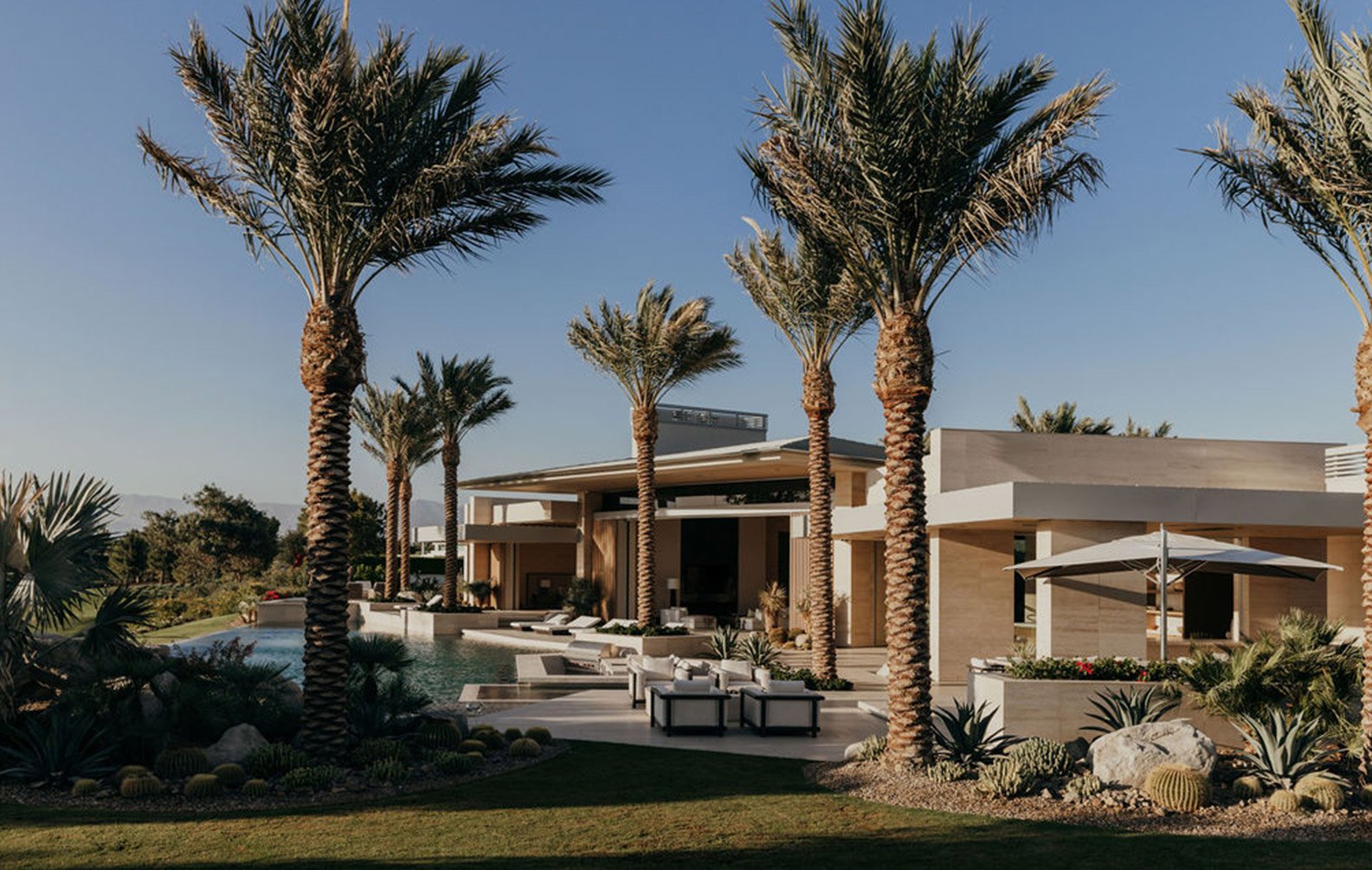 Rethinking Defensible Space in California Luxury Residential Design
Rethinking Defensible Space in California Luxury Residential DesignCalifornia law requires at least 100 feet of defensible space around homes in designated fire hazard zones. For architects, this is less about clearing land and more about designing with intention.
Approaching defensible space in luxury residential design this way ensures compliance while enhancing the living environment.
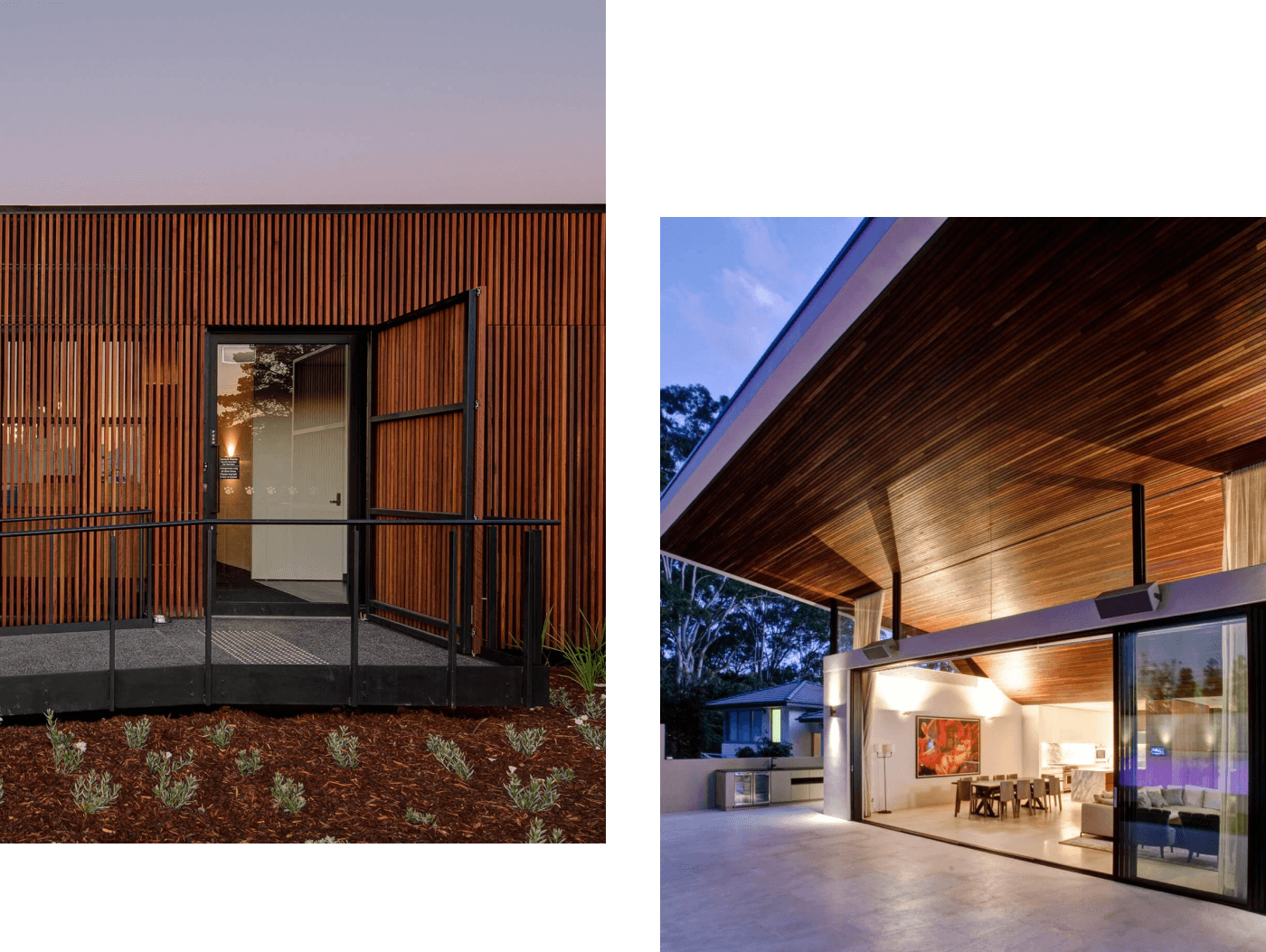 Fire-Resistant Building Materials for High-End Homes in California
Fire-Resistant Building Materials for High-End Homes in CaliforniaFire-resistant building materials are central to California’s fire regulations, and the palette available to architects is broader than many realize.
Used thoughtfully, these materials allow architects to achieve high-end design outcomes that also meet Chapter 7A standards.
Wildfire-ready design works best when it is layered and extends beyond the property line.
By integrating these strategies, architects can support not only the home but the community context in which it sits.
California defines three levels of risk, Moderate, High, and Very High, with full Chapter 7A compliance mandatory in Very High zones. For architects, the implications are clear: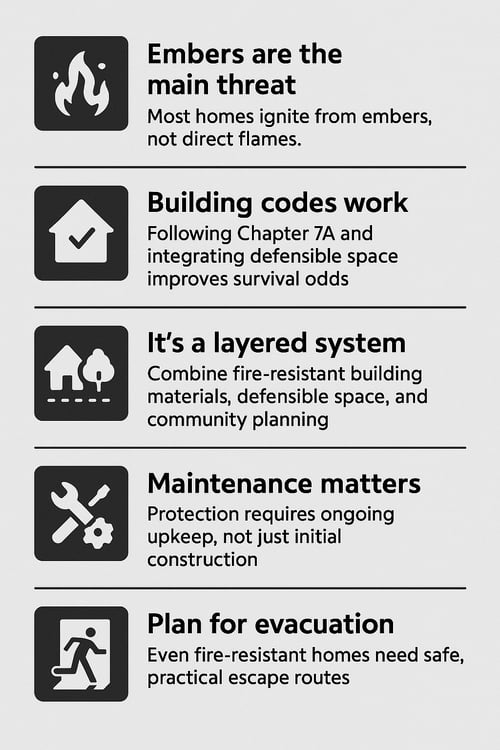
By approaching California fire regulations as a design framework rather than a barrier, architects can deliver homes that satisfy Chapter 7A, inspire clients, and endure in fire-prone landscapes.
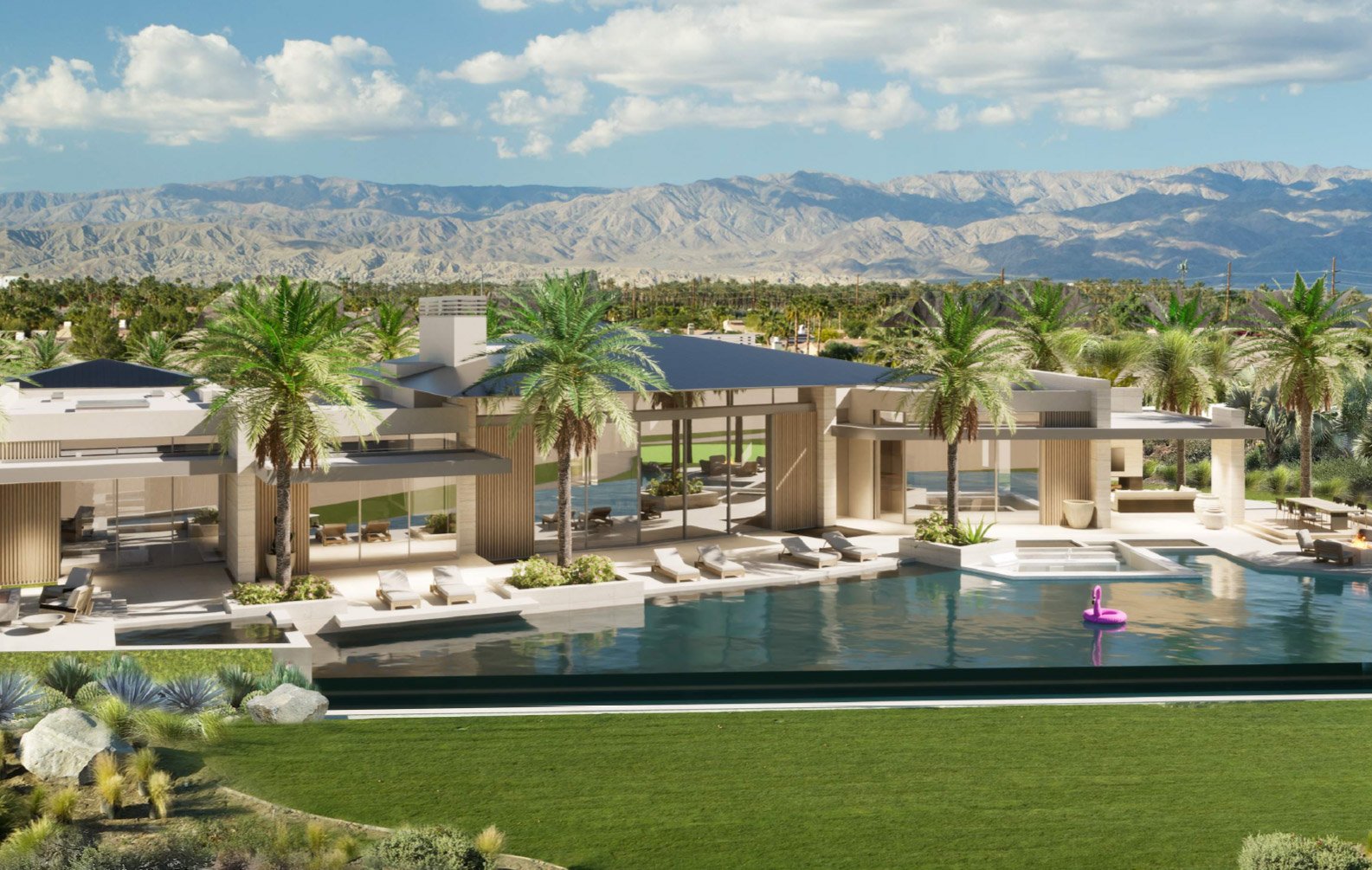 Designing a Luxury Residence in a California Fire Hazard Zone?
Designing a Luxury Residence in a California Fire Hazard Zone? Collaborate with our team to specify fire-rated systems that meet Chapter 7A requirements without compromising design.
