Fluted Battens Creating Depth and Visual Harmony
Heritage Lanes - 80 Ann Street
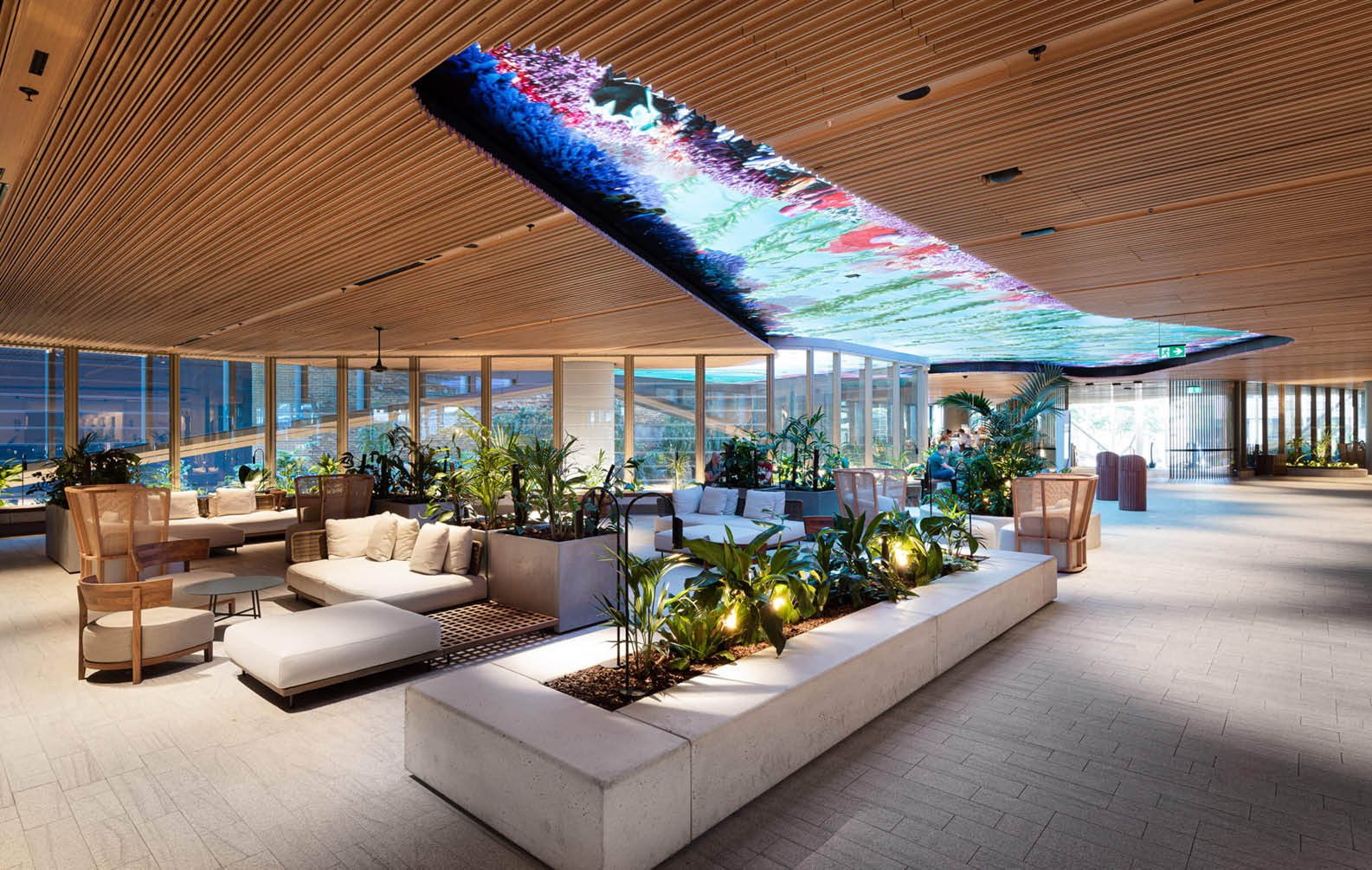
Brisbane’s skyline continues to evolve with the completion of Heritage Lanes, located at 80 Ann Street. The impressive 35-level, 62,900 square metre office was completed in April 2022, is one of Australia’s smartest buildings.
Embracing leading technology and sustainability initiatives, it’s a true testament to modern architecture and pays homage to the history of Brisbane with thoughtful design.
Product
Click-on Battens
Materials
Vic Ash
Applications
Feature Walls
Feature Ceilings
Facades
Sector
Workplace
Architect
Woods Bagot
Builder
Mirvac
Location
Brisbane, Australia
Completion Date
2022
Photographer
The Pixel Collective
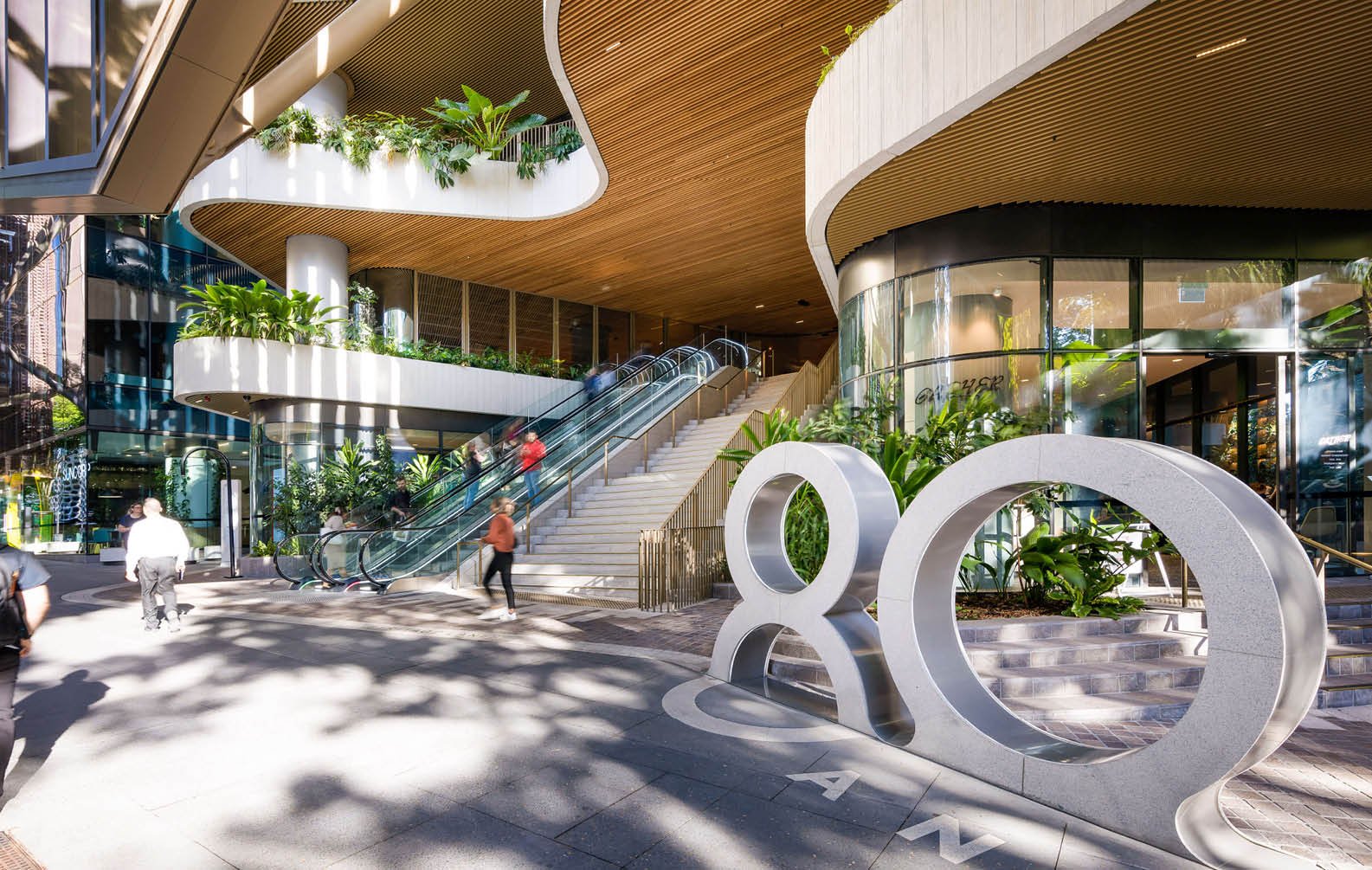
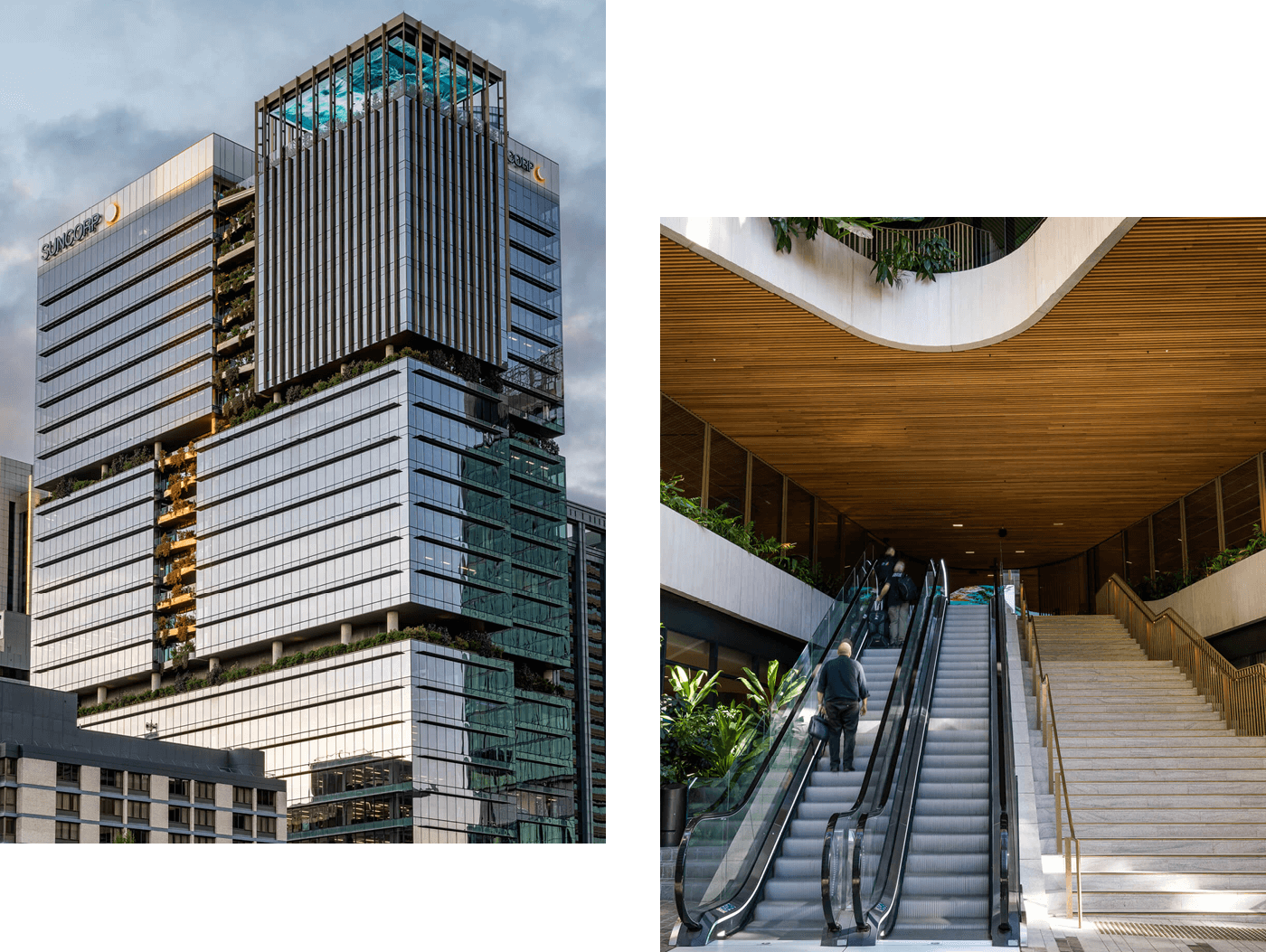
Contemporary Combined With Heritage
Designed by Woods Bagot, Heritage Lanes takes into consideration the local climate, providing breathable spaces throughout that allow occupants to enjoy the subtropical weather of Brisbane. The building also pays tribute to the heritage of the site, which was once home to the old Brisbane Produce Exchange in the mid-1900s.
This is evident in the preserved heritage facade fronting Turbot Street, as well as the unique marketplace experience created on the ground plane, extending through to the main lobby on Level 1. This blend of contemporary design and historical reference creates a unique and captivating experience for those who enter Heritage Lanes.
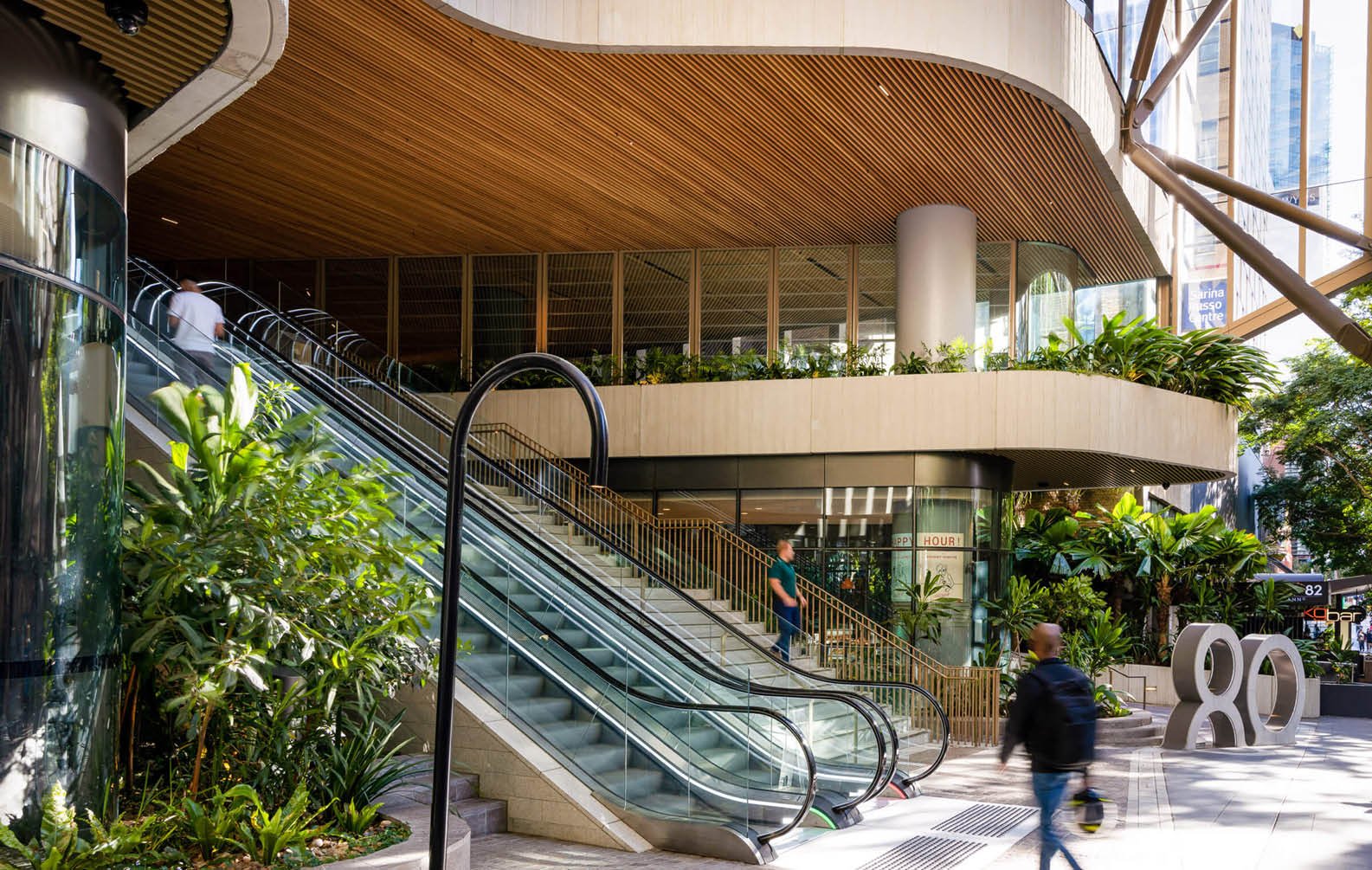
Timber Click-on Battens in Vic Ash
Timber Click-on Battens line the ceilings throughout the expansive Level 1. Crafted from premium Vic Ash, a beautiful light toned timber, they bring loads of warmth and biophilic benefits to the space.
Woods Bagot specified the battens to be in a half flute profile, a very unique choice that we don’t see often. It looks really effective though, and lends a highly textural aesthetic across the interiors.
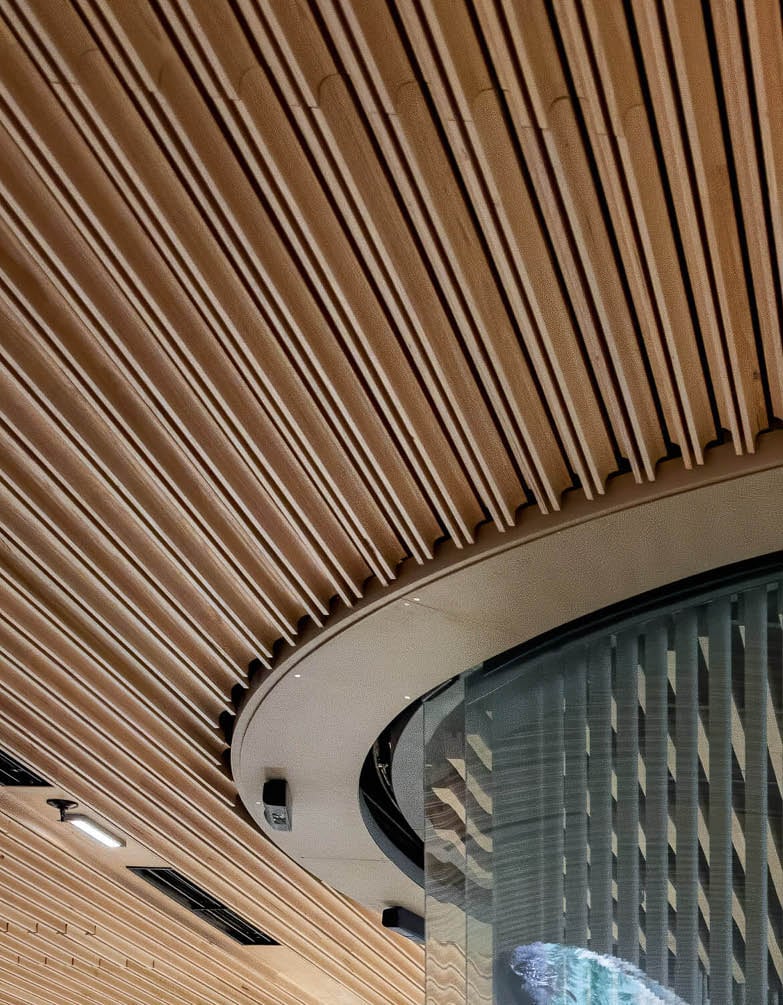
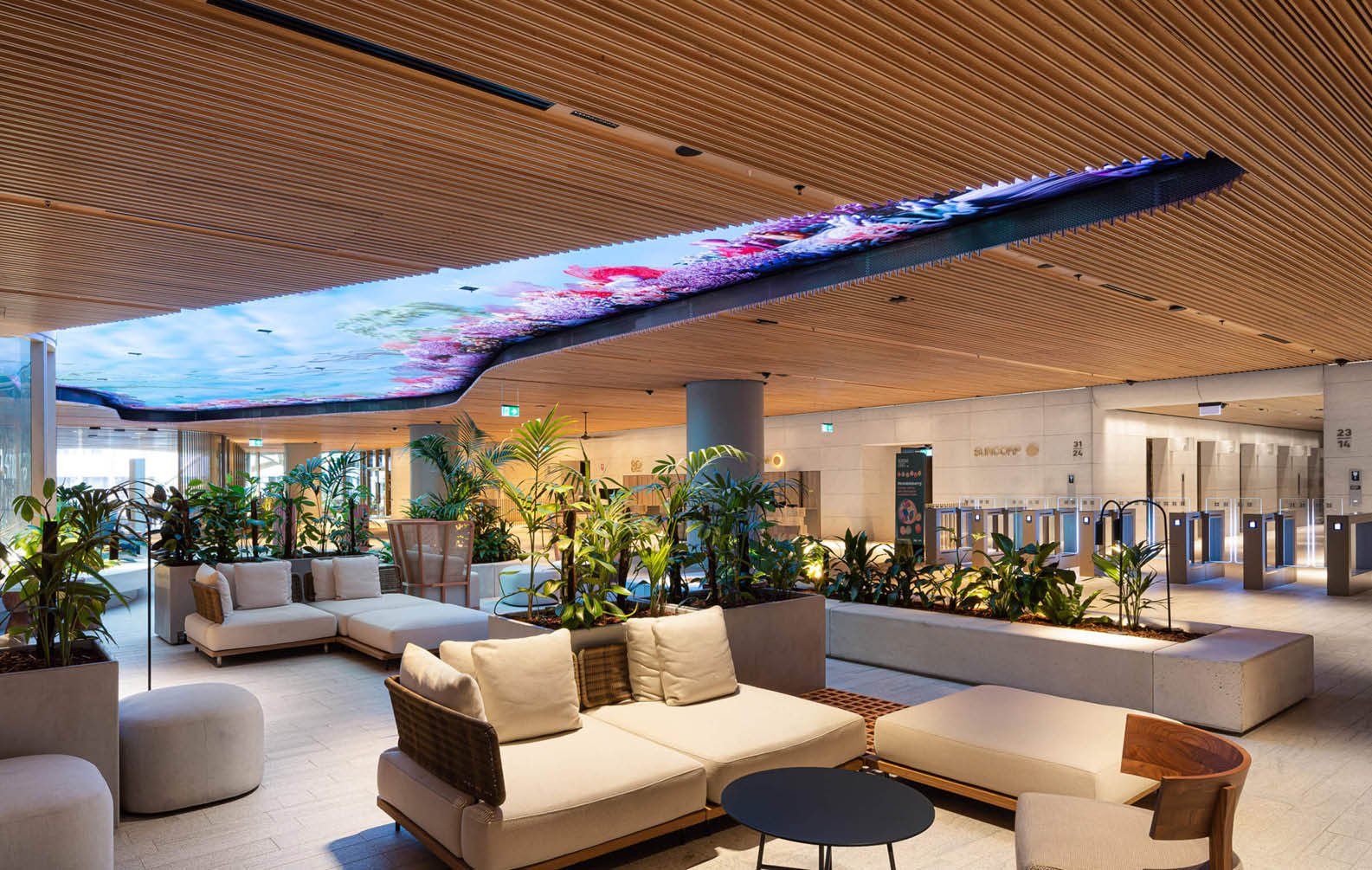
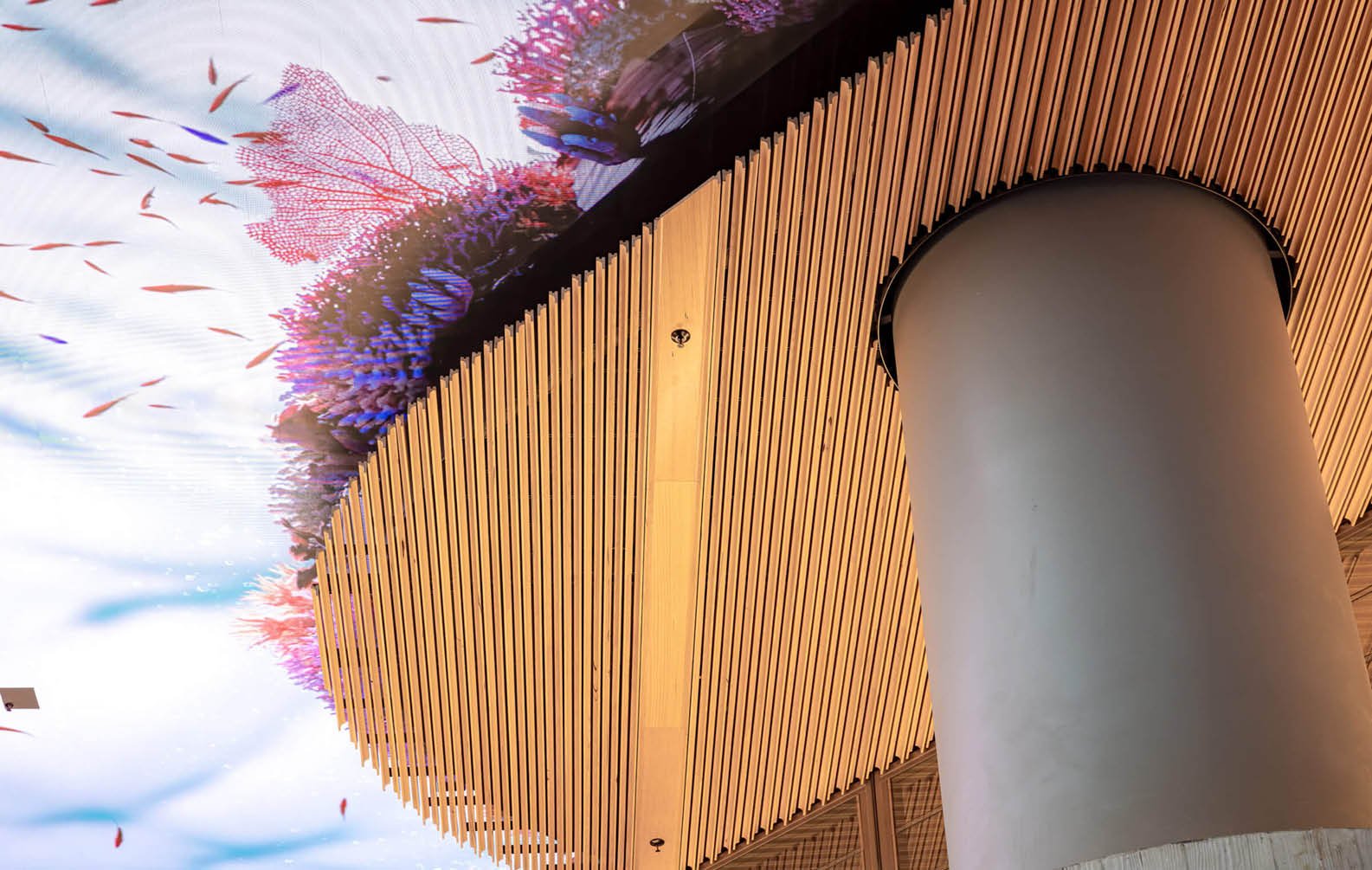
Sustainability at the Forefront
Heritage Lanes is the first development in Australia to target the highest rating of the Green Building Council’s newly released rating tool ‘Green Star Buildings’ alongside 5.5 Star NABERS Energy and 4.5 Star NABERS Water ratings and a Platinum Core and Shell WELL Certification.
The timber products that we provided were also 100% PEFC Certified. PEFC (Programme for the Endorsement of Forest Certification) is a leading global alliance of national forest certification systems. They’re dedicated to promoting sustainable forest management through their independent third-party certification.
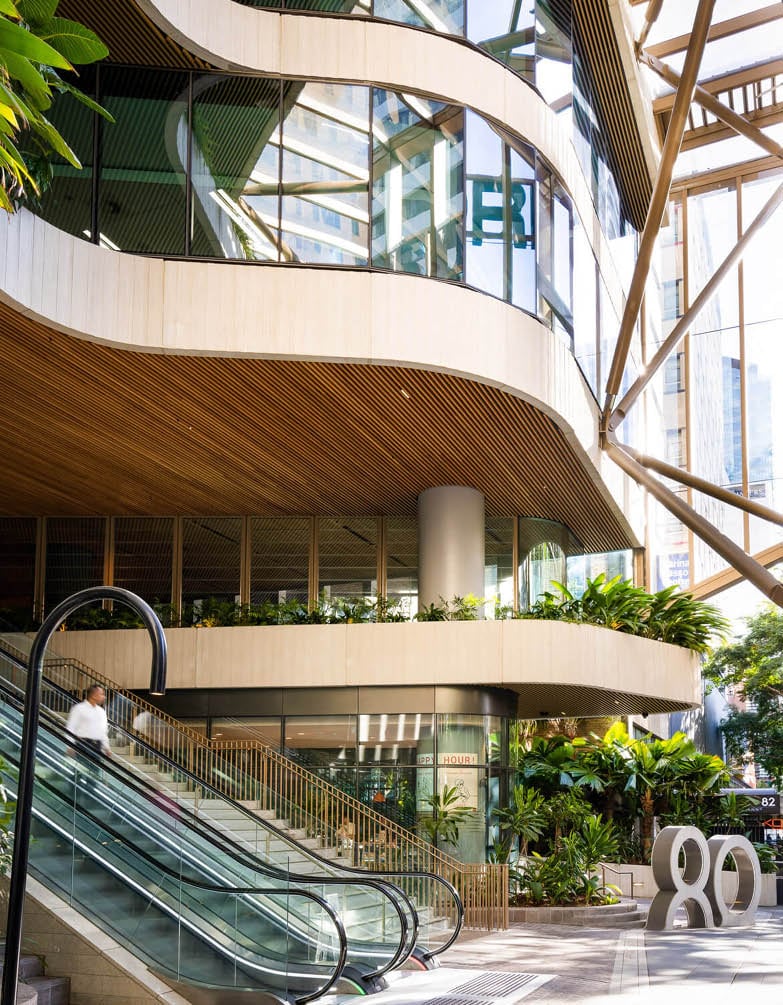
We designed 80 Ann from a deep understanding of the city and the site’s heritage as the former Brisbane Fruit & Produce Exchange. We had a strong desire to re-create the atmosphere of the marketplace and create a memorable destination for the people of Brisbane that feels quintessential to the city.
David Lee
Associate Principal | Woods Bagot
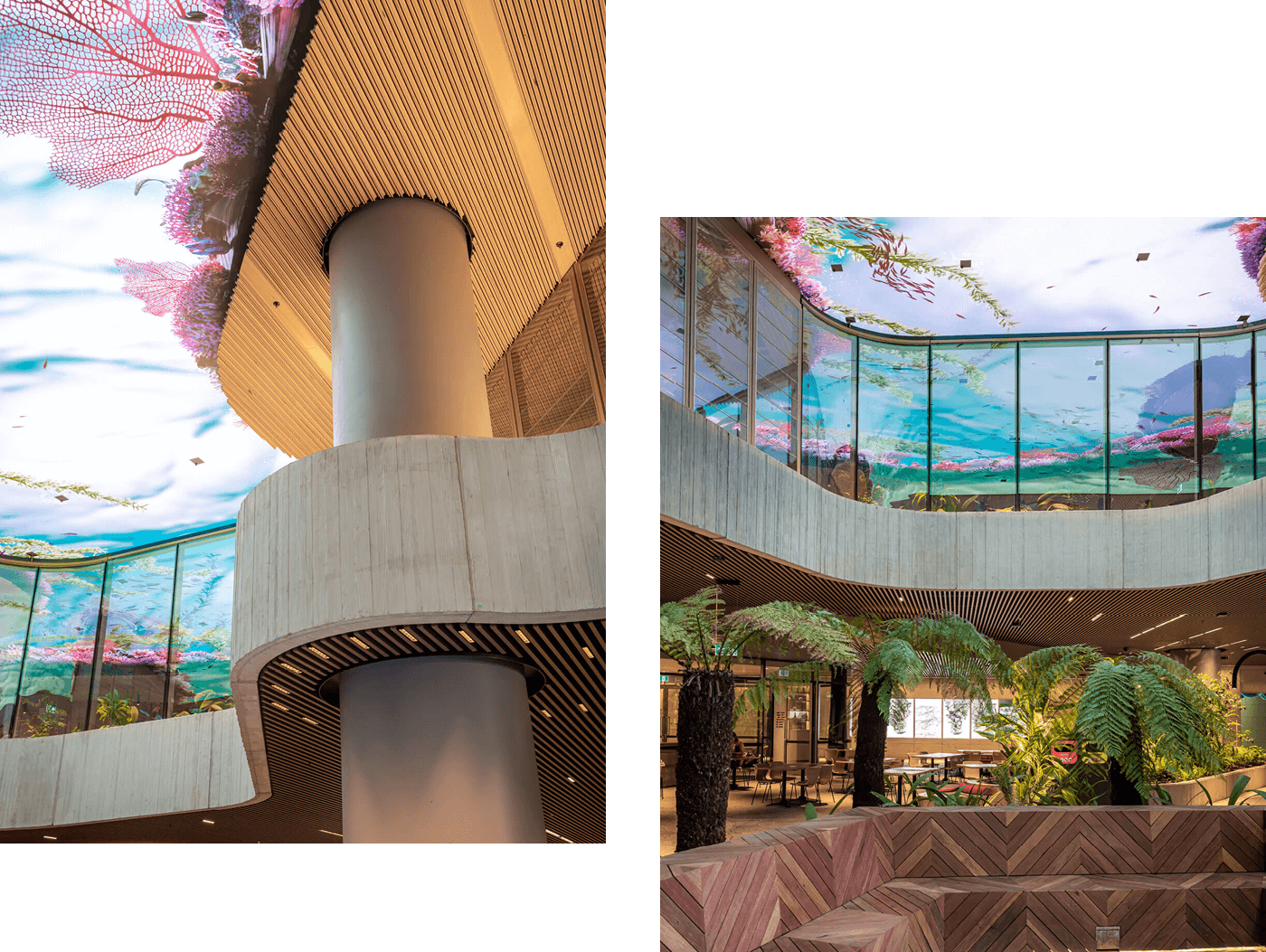
Product Specifications
Timber ceiling
Product
Click-on Battens
Material
Timber
Species
Vic Ash (100% PEFC Certified)
Profile
Half flute, 32mm W X 52mm D
Spacing
10mm
Coating
Cutek Clear Oil
Acoustic backing
Autex Black - Group 1 Fire Rated
Track
Suspended ceiling mounting track

Related Projects




































































































































.webp?width=783&name=east-sydney-early-learning-centre_03%20(1).webp)


































































