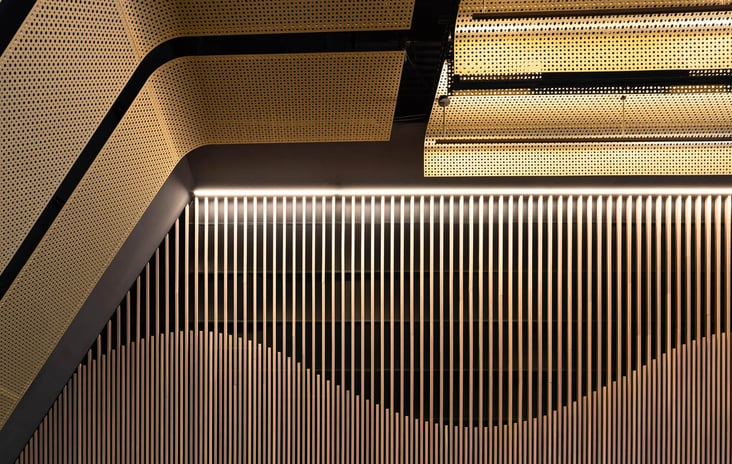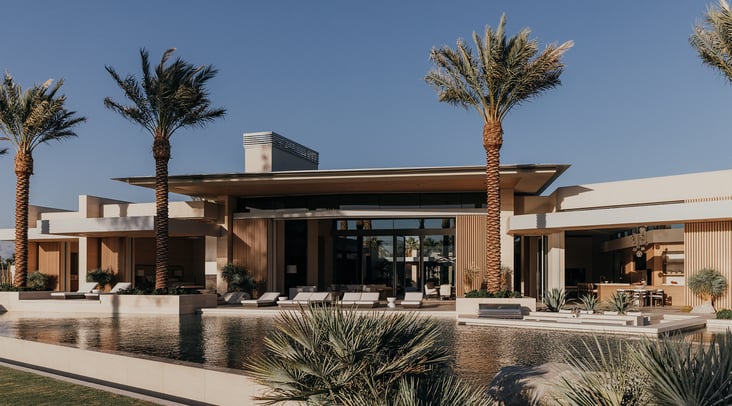Innovative Click-on Architectural Systems
Beautiful designs made buildable.

Award-winning modular timber and aluminium wall, ceiling, and facade lining systems – making it easy to design, specify and deliver world-class architectural details.
New Click-on Cladding Shapes
New profiles. New dimensions. New possibilities.
Explore our Click-on Cladding Shapes Range with interchangeable profiles for ultimate design flexibility.
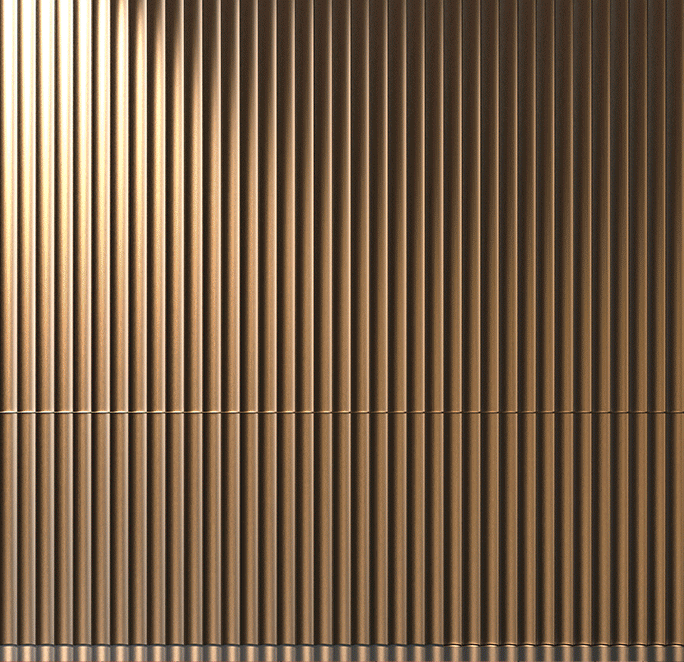
Sculptform Core Products
Acoustic Battens for Feature Walls and Ceilings
Transform walls and ceilings effortlessly with our patented Click-on Batten system – a fast installation, flawless-finish solution trusted by top architects for both timber and aluminium applications.
Profiles &
Sizes
Coatings & Finishes
Mounting Options
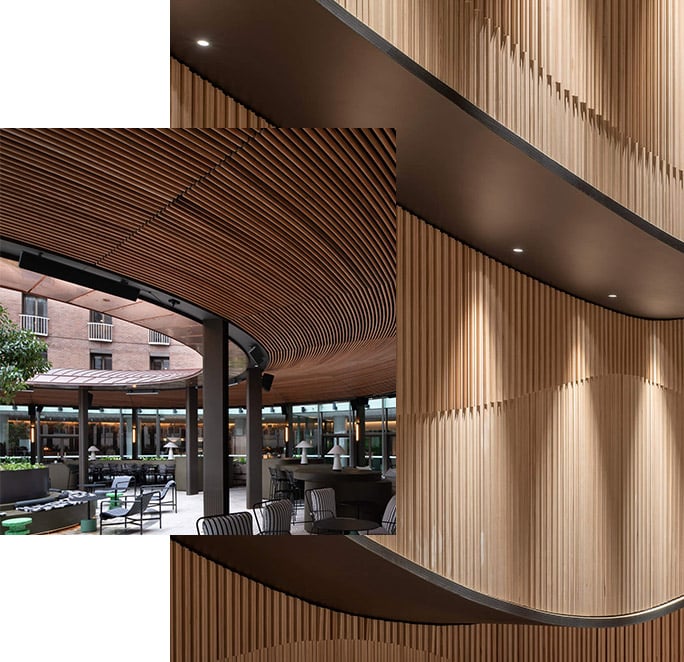
Open Battens for Balustrade Infills and Free Standing Screens
Click-on Screens have been meticulously designed to provide a clean, linear, 360-degree screening product. Unmatched elsewhere within the market, the open batten system can be used as a balustrade infill or free-standing screen with timber or aluminium.
Profiles &
Sizes
Coatings & Finishes
Mounting Options
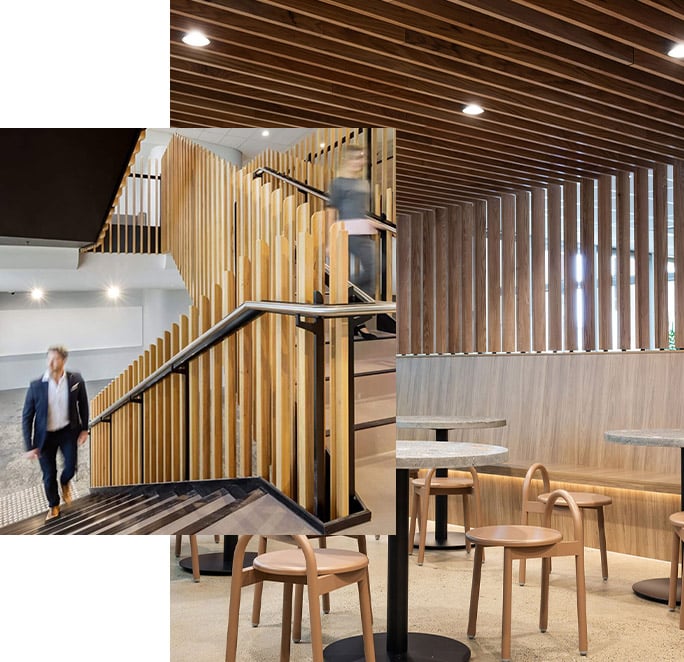
Aluminium Cladding for Facades and Soffits
Our Click-on Cladding combines our unique Click-on connection with traditional tongue & groove cladding methodology to deliver a non-combustible aluminium cladding solution available in a range of quality finishes and profiles.
Profiles & Sizes
Finishes
Mounting Options
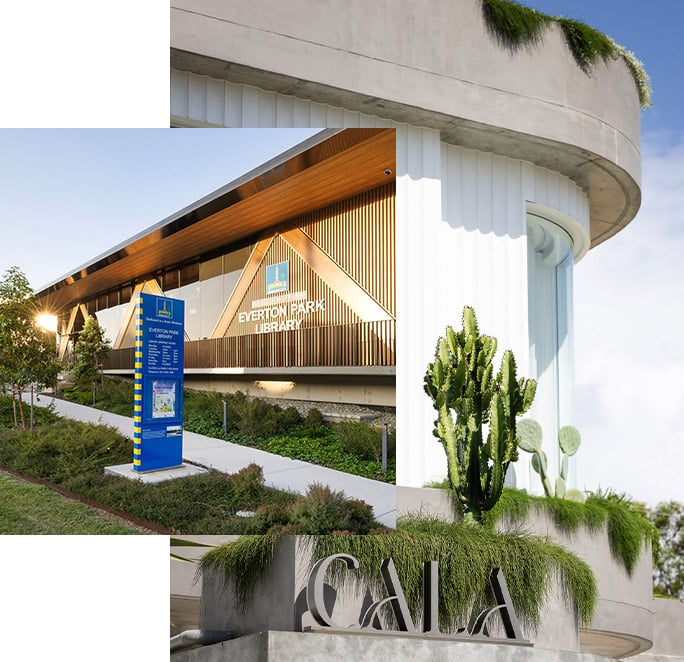
High Performance Rainscreen Facade System
Velo Facades® is a high-performance envelope solution featuring Sculptform’s signature concealed fixing aluminium rainscreen cladding. It seamlessly integrates a weather resistive membrane from Pro Clima and external insulation from ROCKWOOL in one, easy-to-specify, all-inclusive compliant solution.
Profiles & Sizes
Finishes
Mounting Options
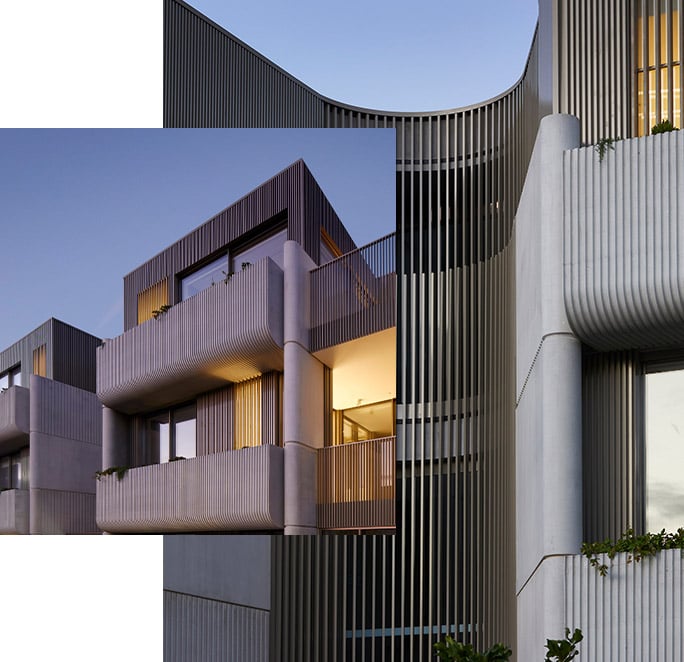

Design Support That Brings Your Vision to Life
From concept to construction, our team partners with architects and designers to solve complex challenges through tailored solution design. We provide expert advice, detailed documentation, and buildable outcomes, so your boldest ideas can become reality.
Project Applications
Nothing found.
Nothing found.
Nothing found.
Nothing found.
Nothing found.
Nothing found.
Nothing found.
Nothing found.
Empowering World-class Architects
I will say the speed of installation for a batten wall is much faster and easier to work with on Sculptform’s clip system than a standard millwork batten wall. I would recommend Sculptform again for projects I manage. Communication is key and I found it easy to reach out and communicate even though there is a time zone difference between the companies.
Carl Baker
Operations Manager - ISEC
The Sculptform team were a responsive and supportive resource who worked intelligently to satisfy both Bates Smart and MPX. Sculptform were integral to achieving a solution for the FR issue while fully cognisant of the aesthetic goals of the project. We would not hesitate to recommend both the Sculptform team and their product to other Architects.
Jan Eastwood
Associate Director - Bates Smart
The design ambition of the American Australian Association, was to create a space that felt organic and contrasted the hard lines of the New York cityscape just outside the windows. We accomplished this through the floor pattern, furniture selection, and most importantly with the Sculptform cladding on the walls and ceiling.
Krista Ninivaggi
Principal, Interior Design - Woods Bagot
The sustainable timber batten materials, clean lines & the simplicity of the Sculptform Click-on Battens system met both the design vision for the project and provided a necessary economy for the significant quantum of timber battens that exist in the Cairns Performing Arts Centre project.
Shane Horswill
Senior Associate - Cox Architecture Brisbane
In our opinion, Sculptform’s products are the best on the market. We’ve worked with many other systems, but Sculptform stands out for its quality, reliability, and ease of installation. Their click-on system is phenomenal - there’s nothing else out there like it. We never have issues, and we never get callbacks.
Jesse Graham
Capstone Construction
These crafted textured surfaces, with integrated house lighting, bring an elevated level of quality to the space. Technical excellence was a prime design driver. As such, Sculptform's product allowed us to achieve the essential acoustic requirements for a viable theatre.
Zoë King
Director - Cox Architecture
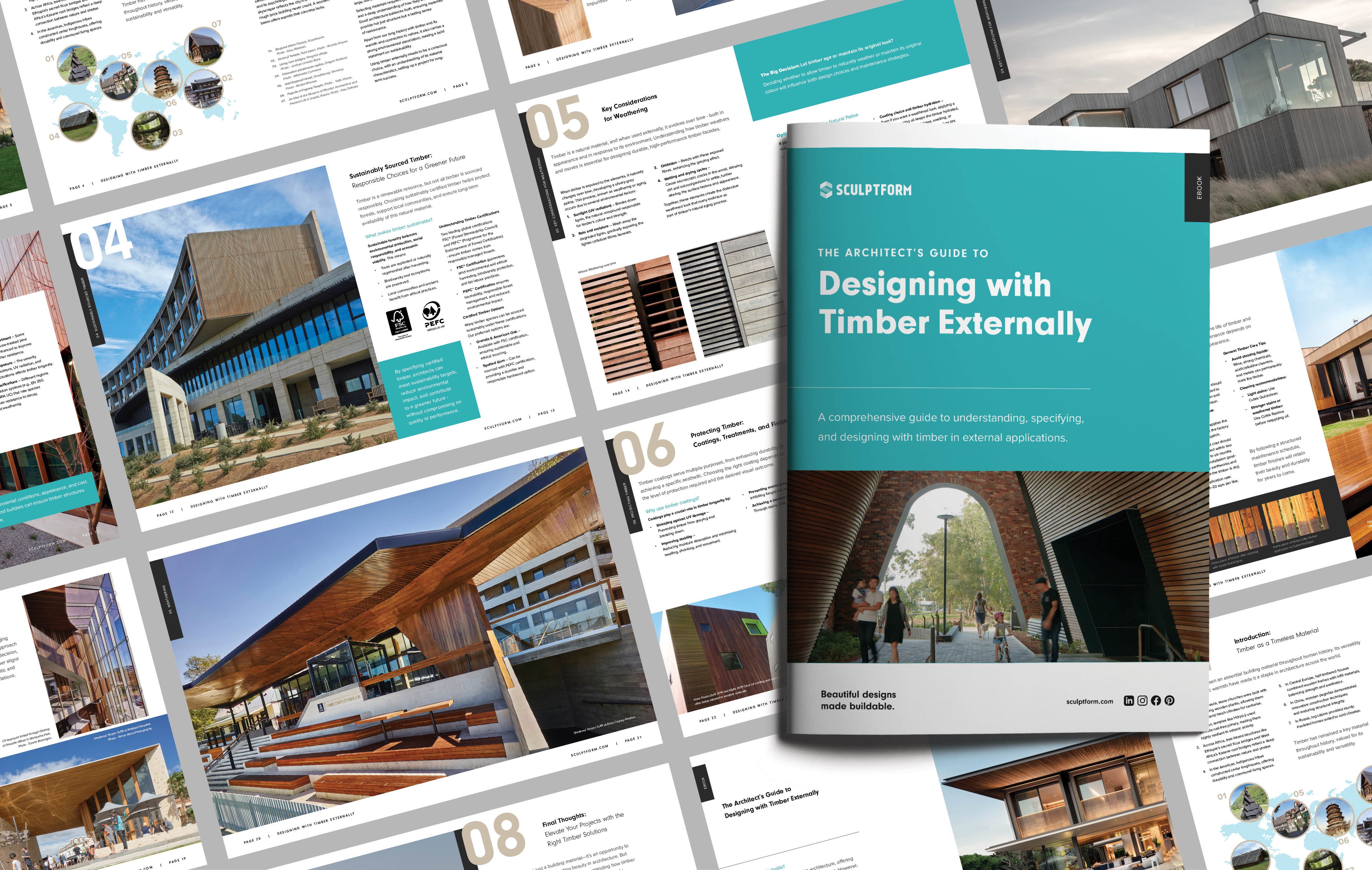
Free Download
The Architect's Guide to Designing with Timber Externally
A comprehensive guide to understanding, specifying, and designing with timber in external applications.
See What's Possible with Sculptform



Murrup Barak - University of Melbourne



The Boot Factory



Belvedere Main Beach
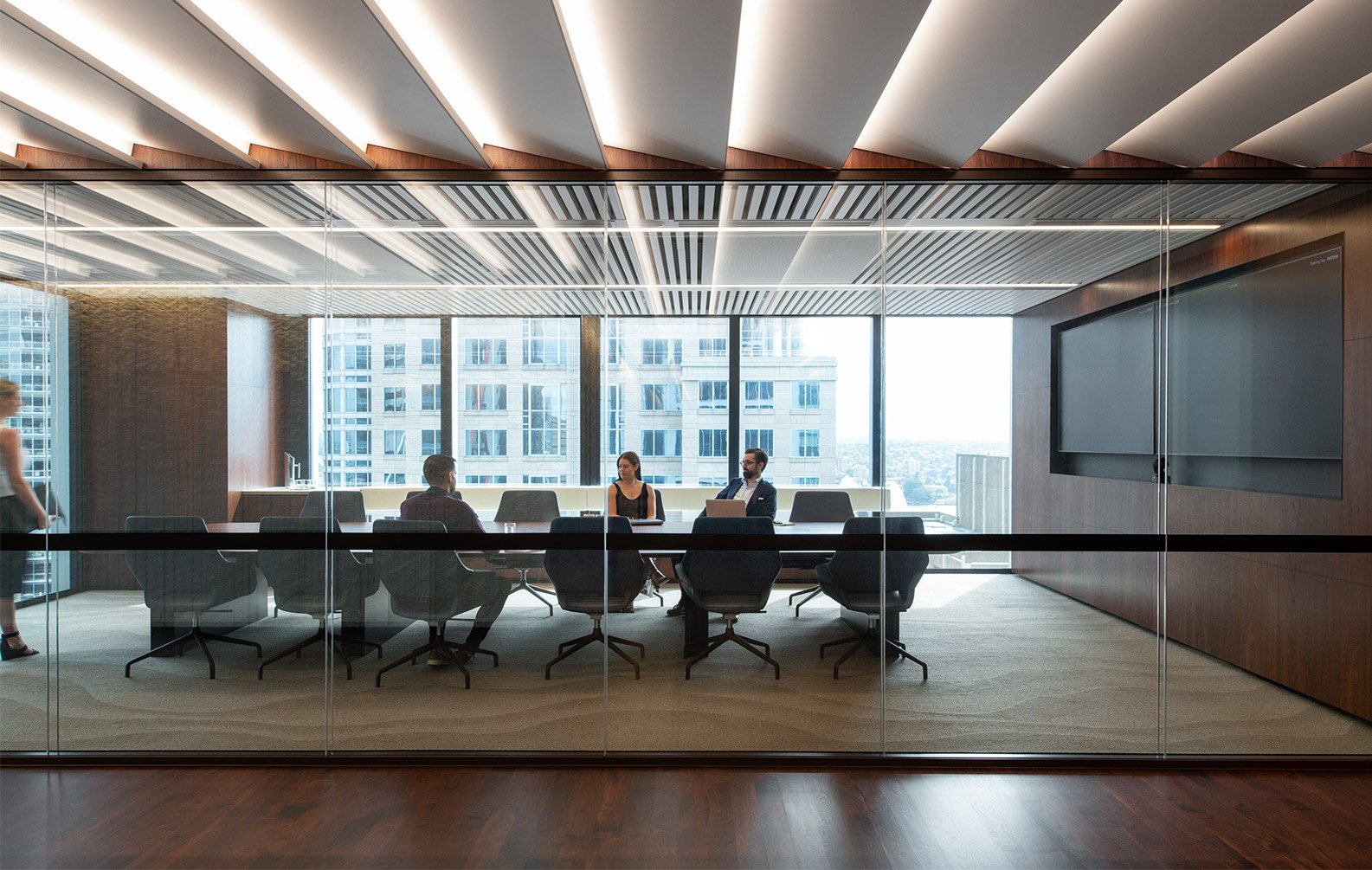
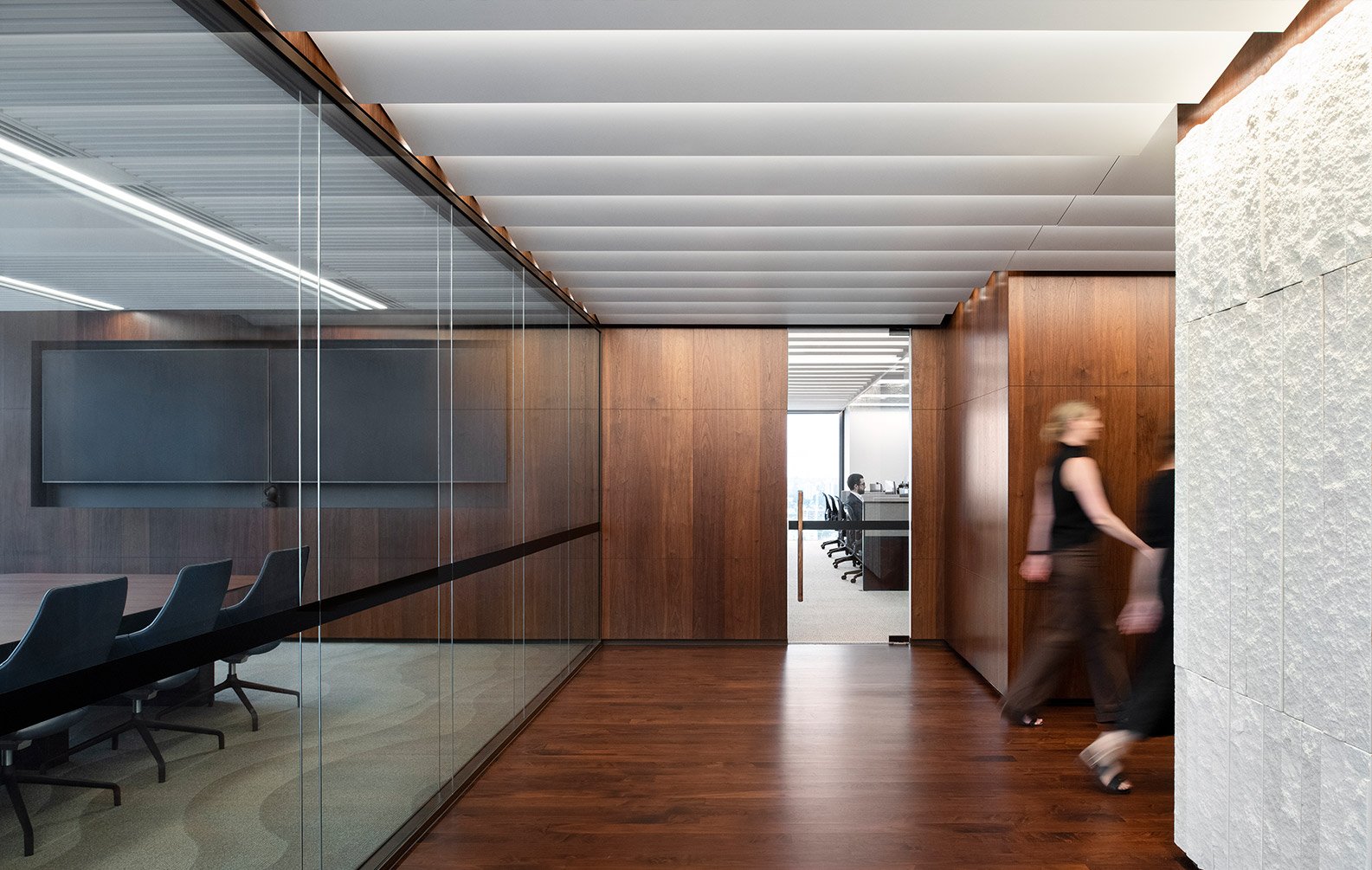
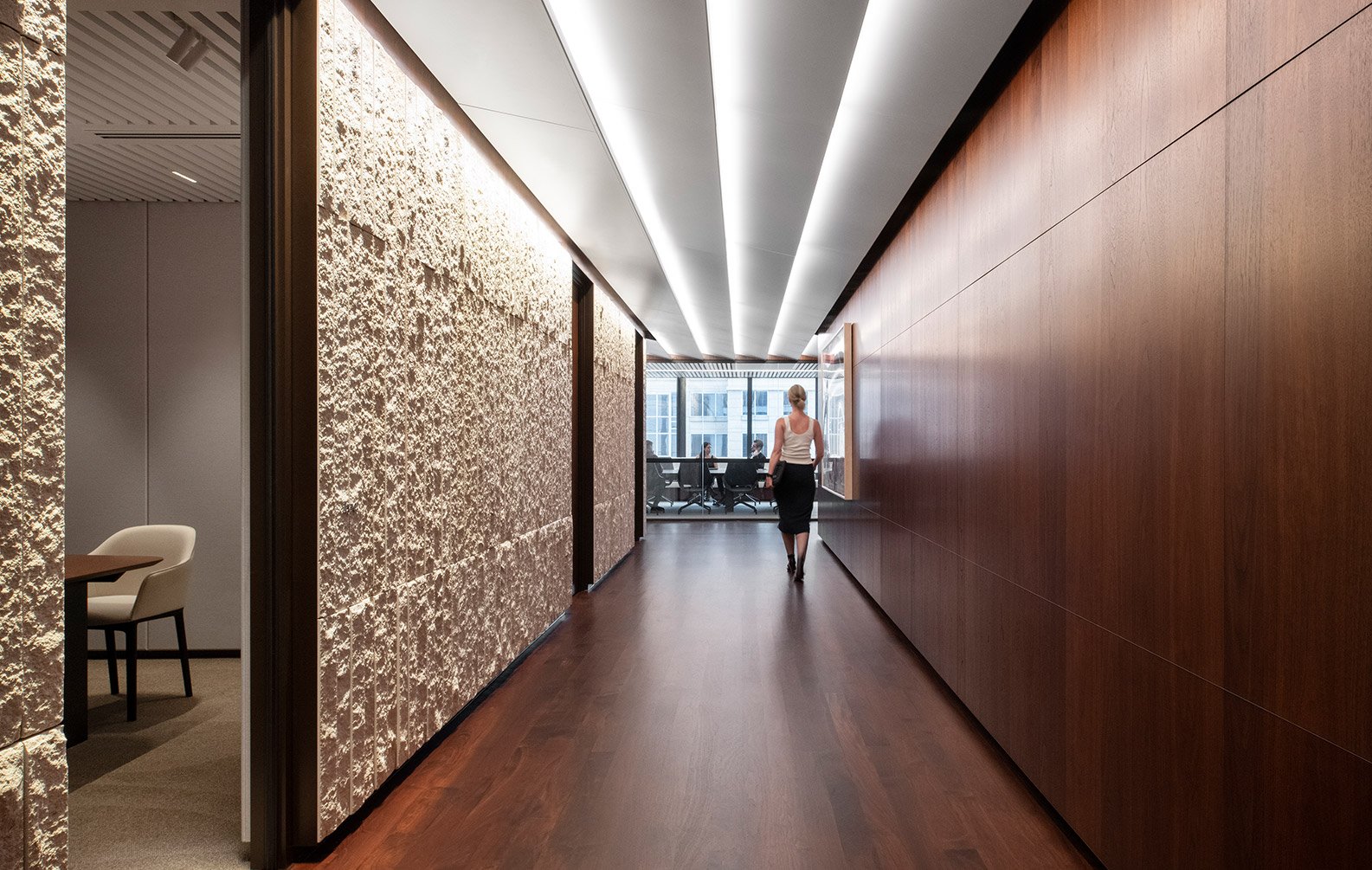
Blackstone, Sydney Office
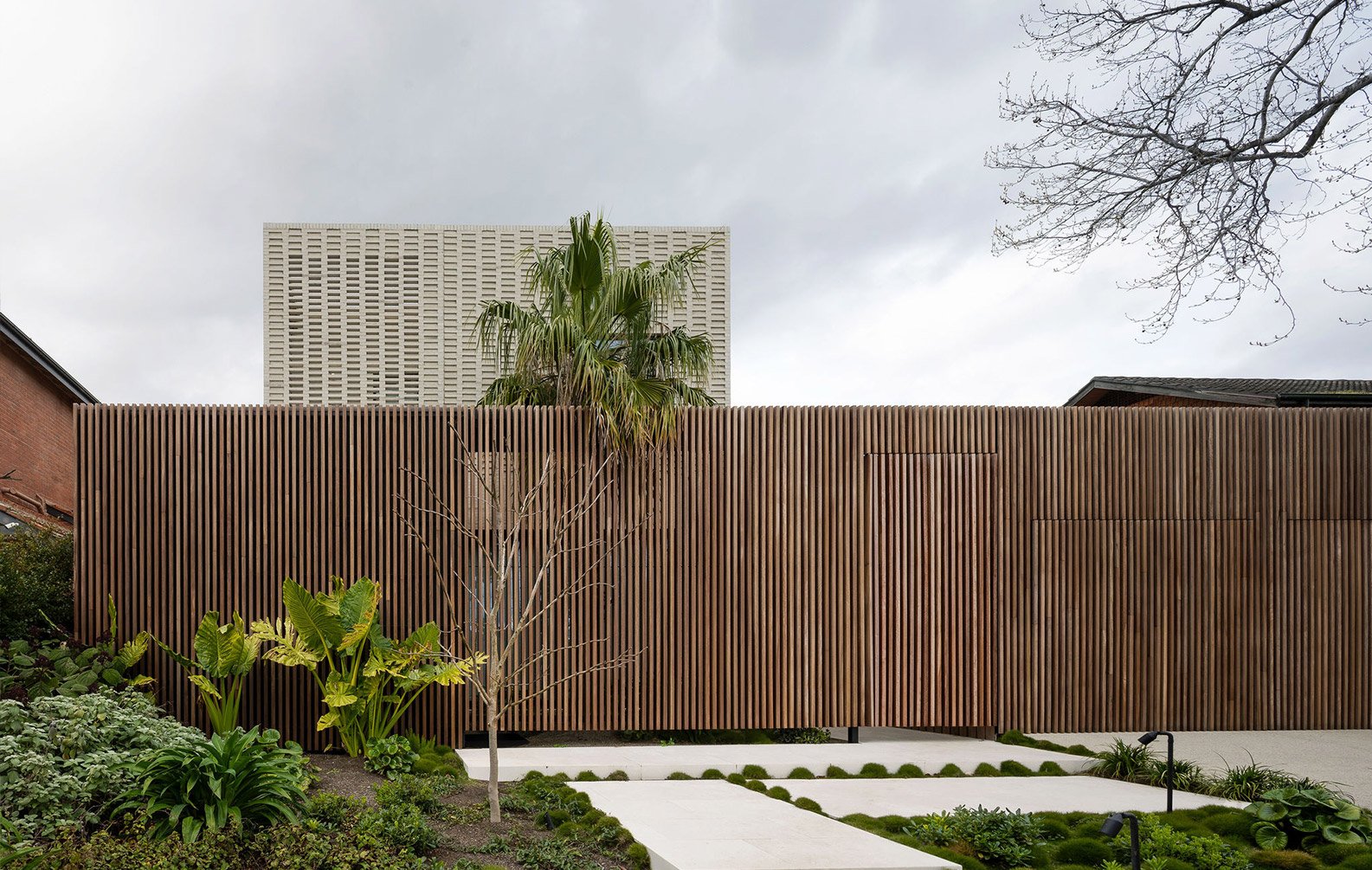
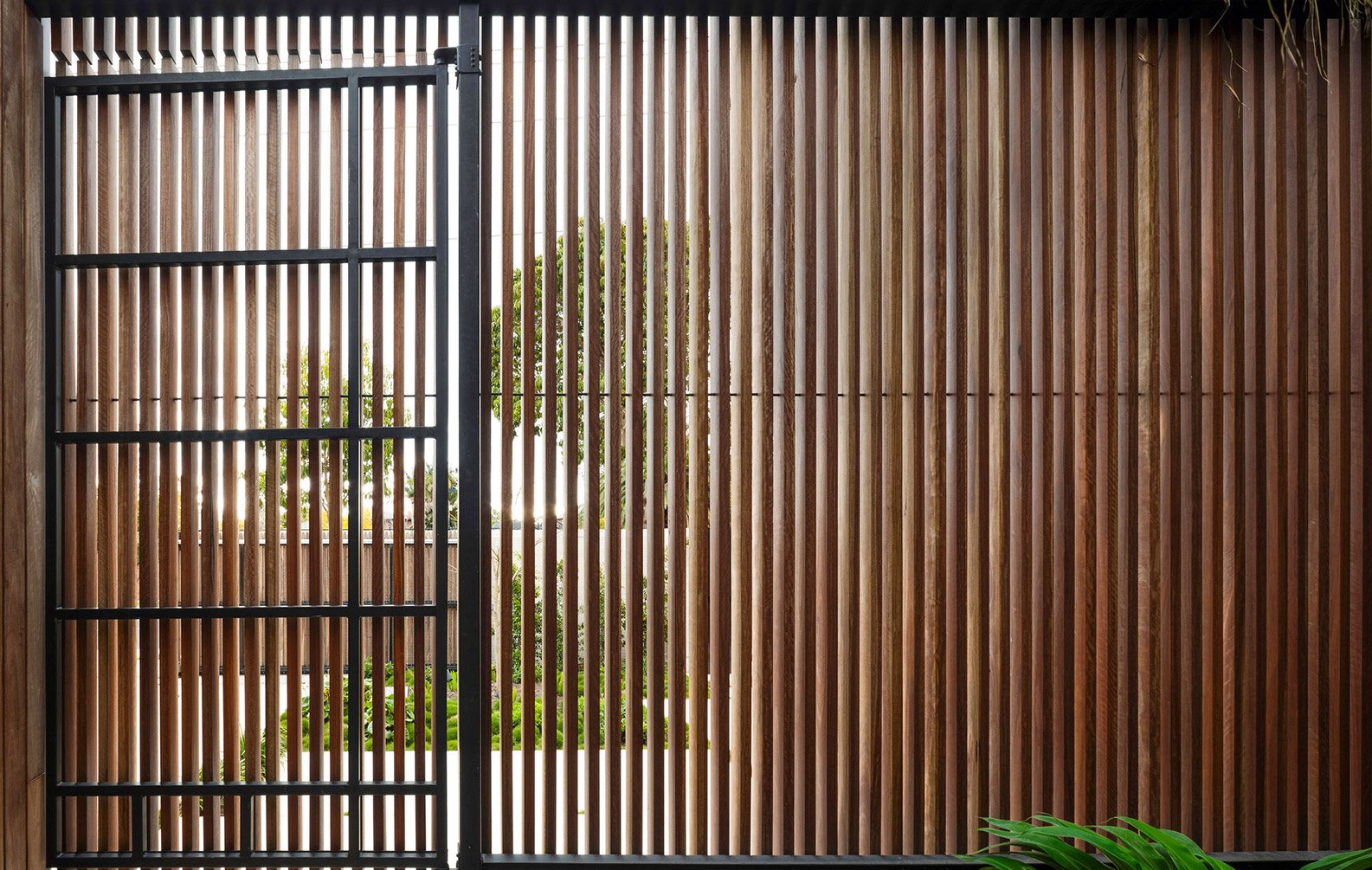
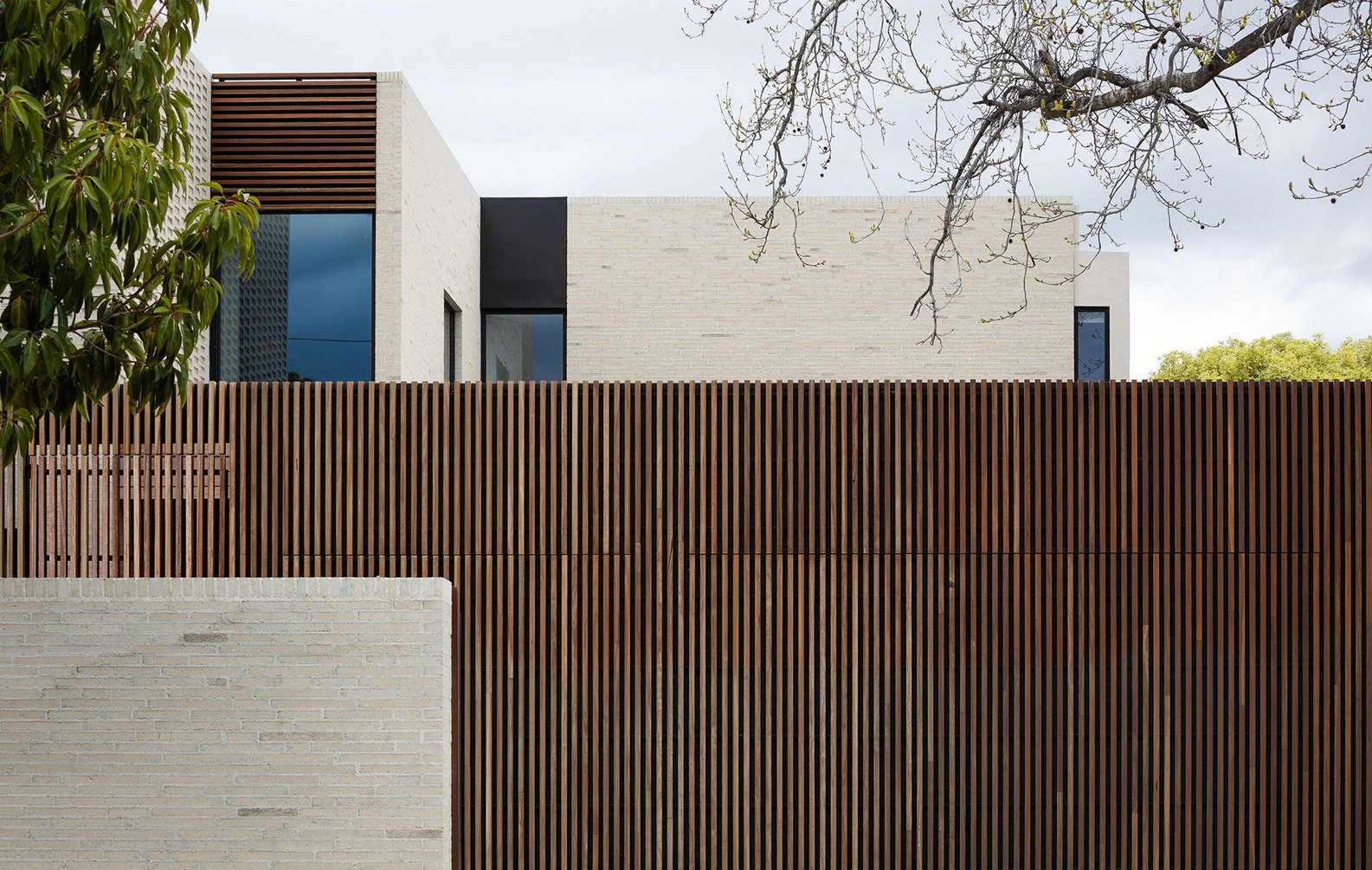
Kooyong Residence
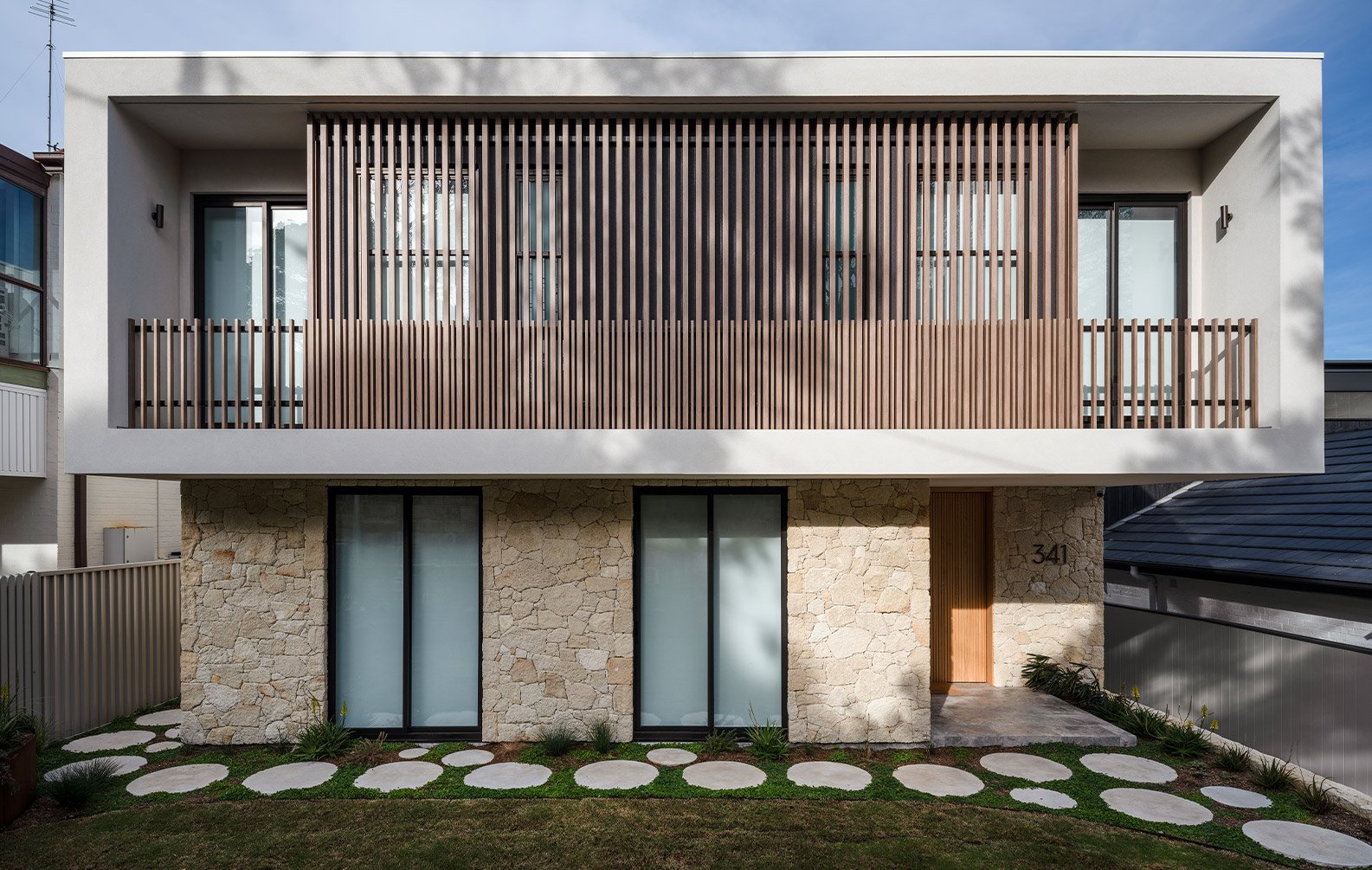
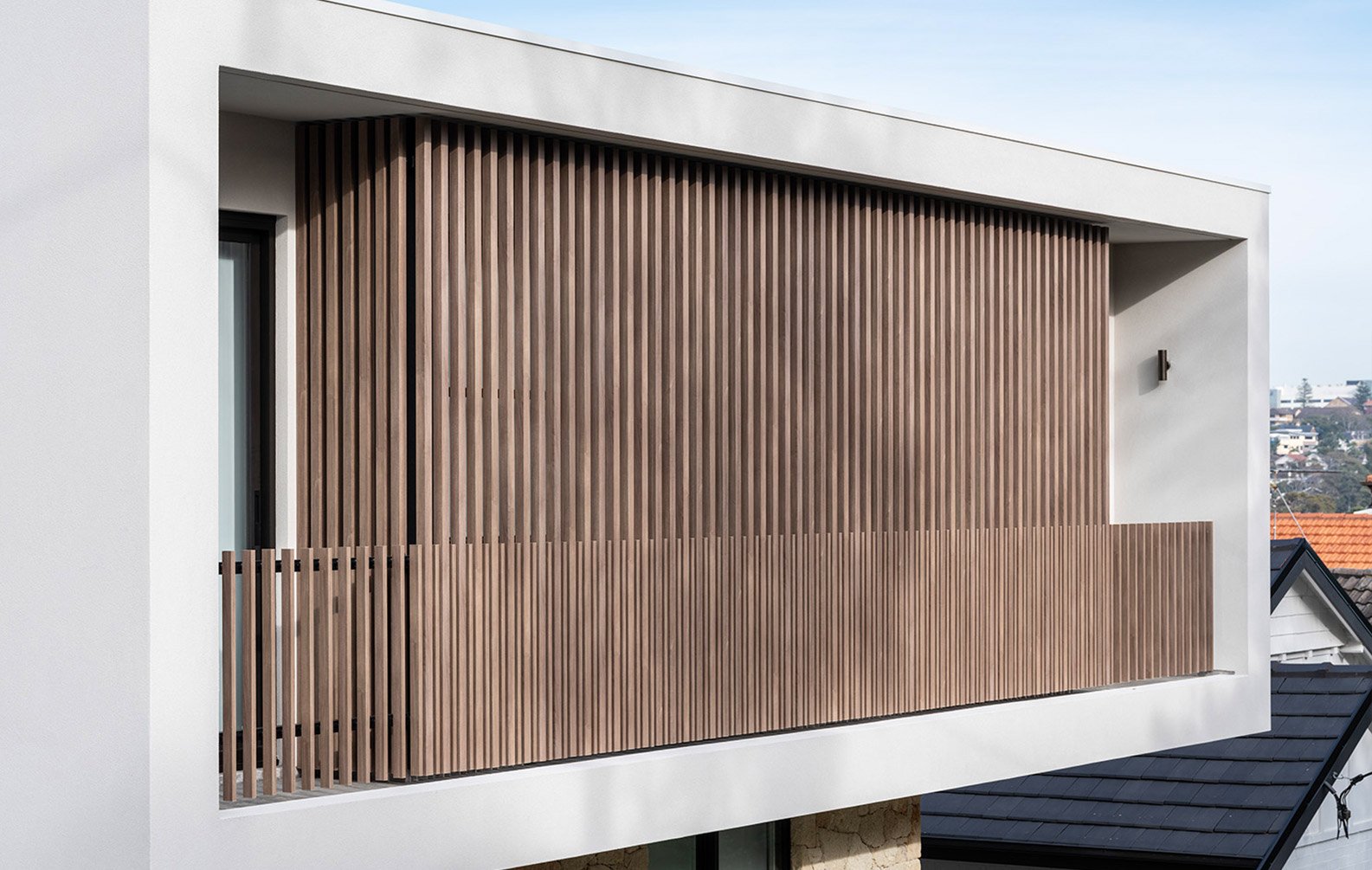

Coogee Residence
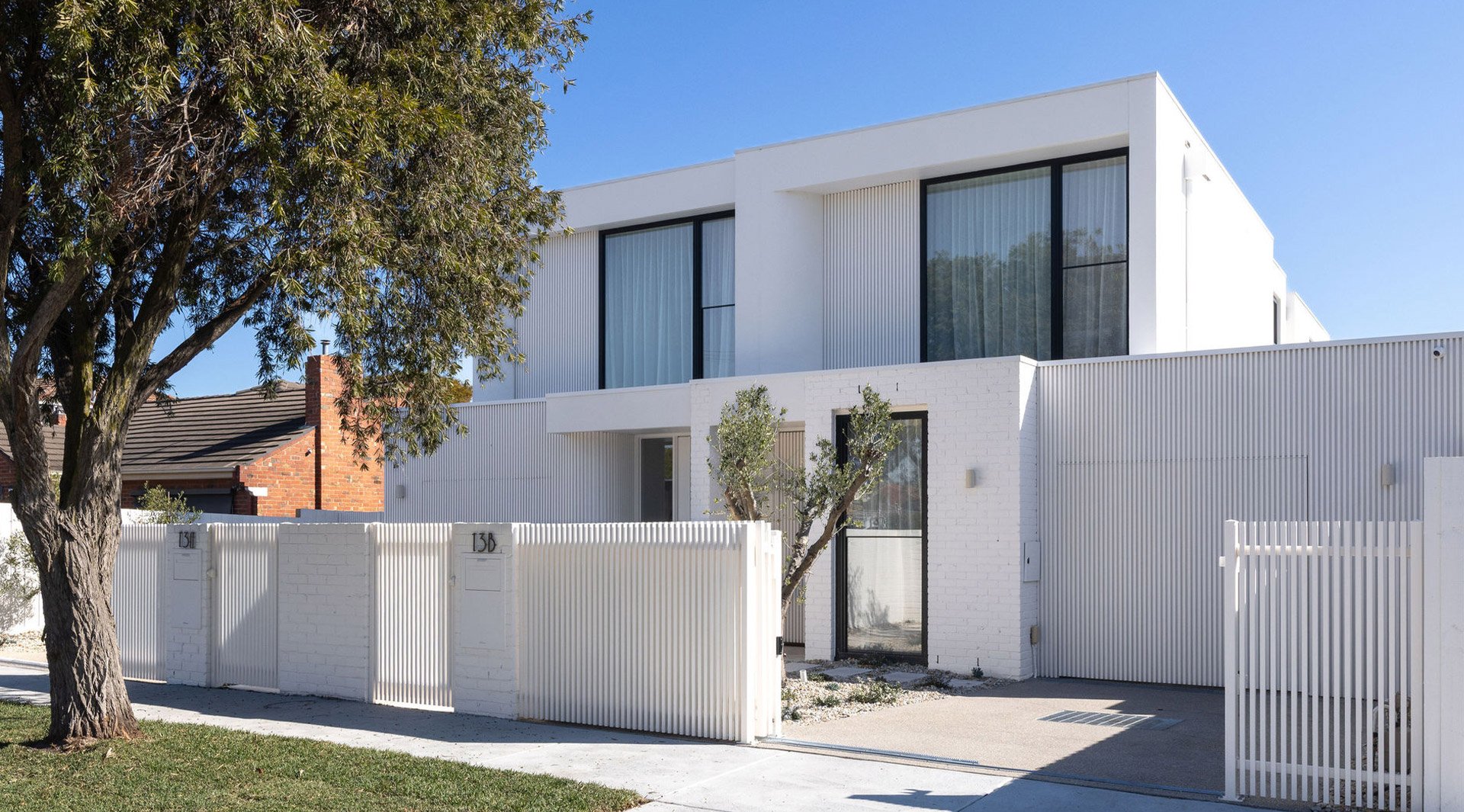
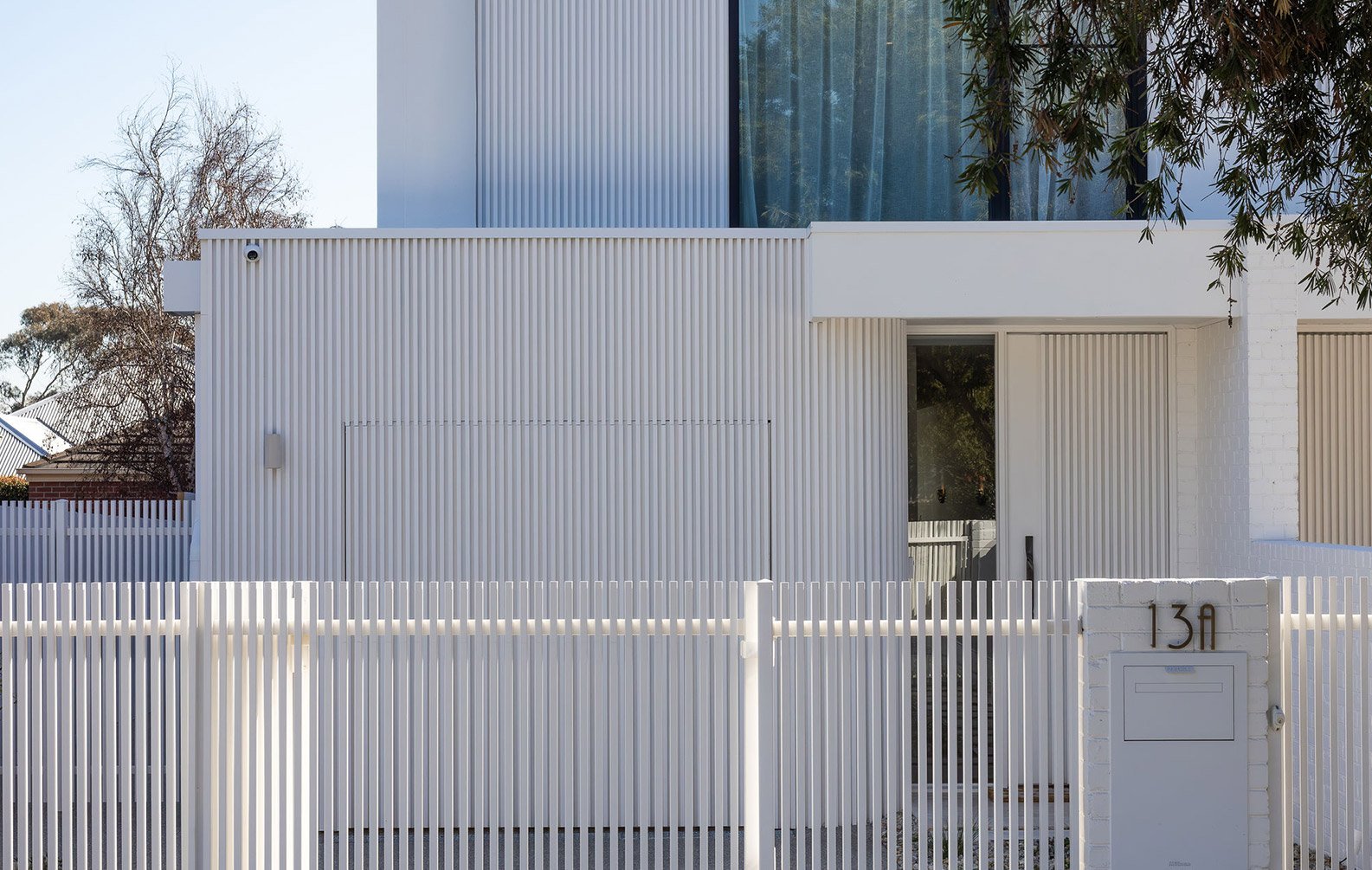
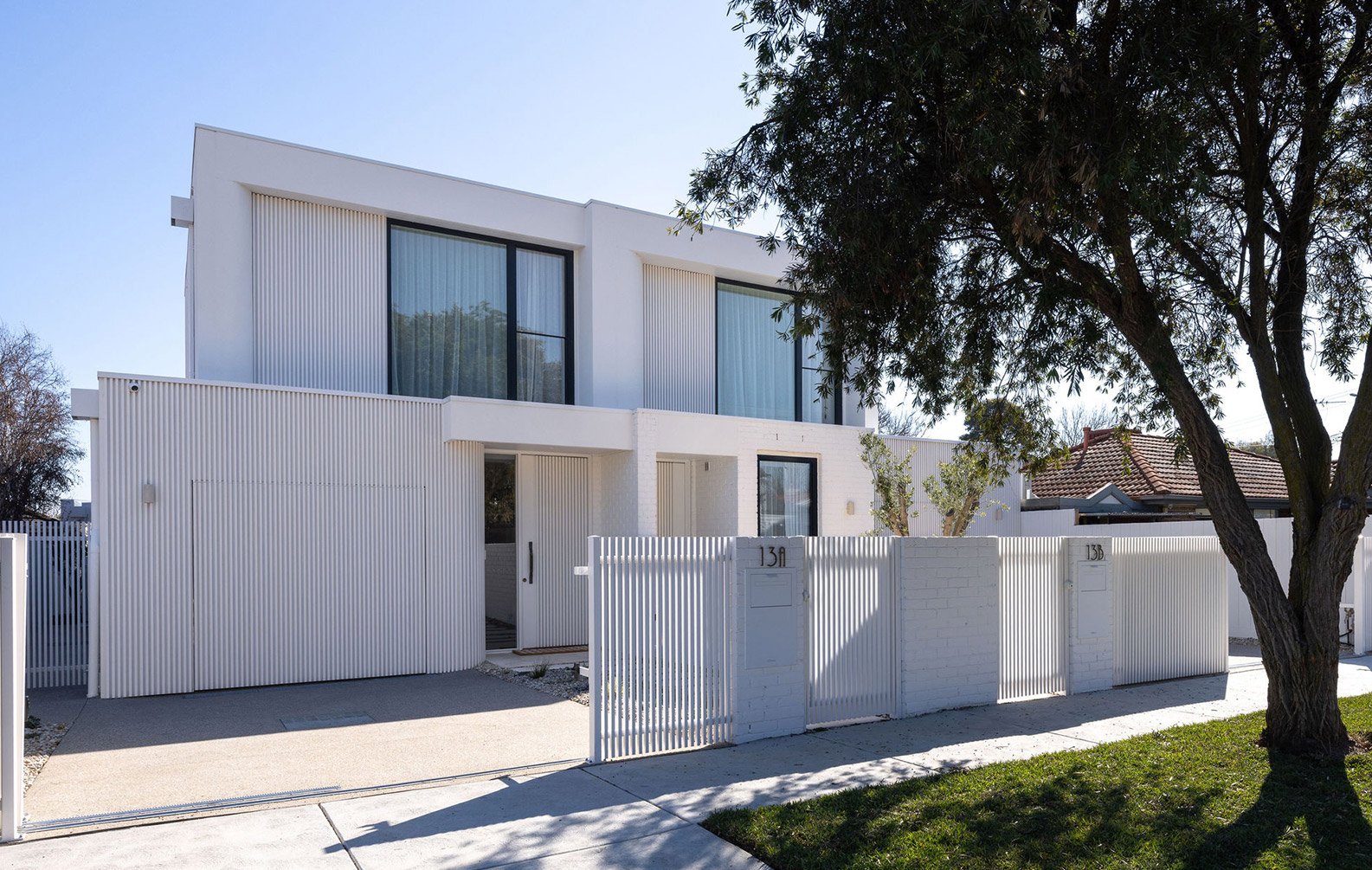
Telford House
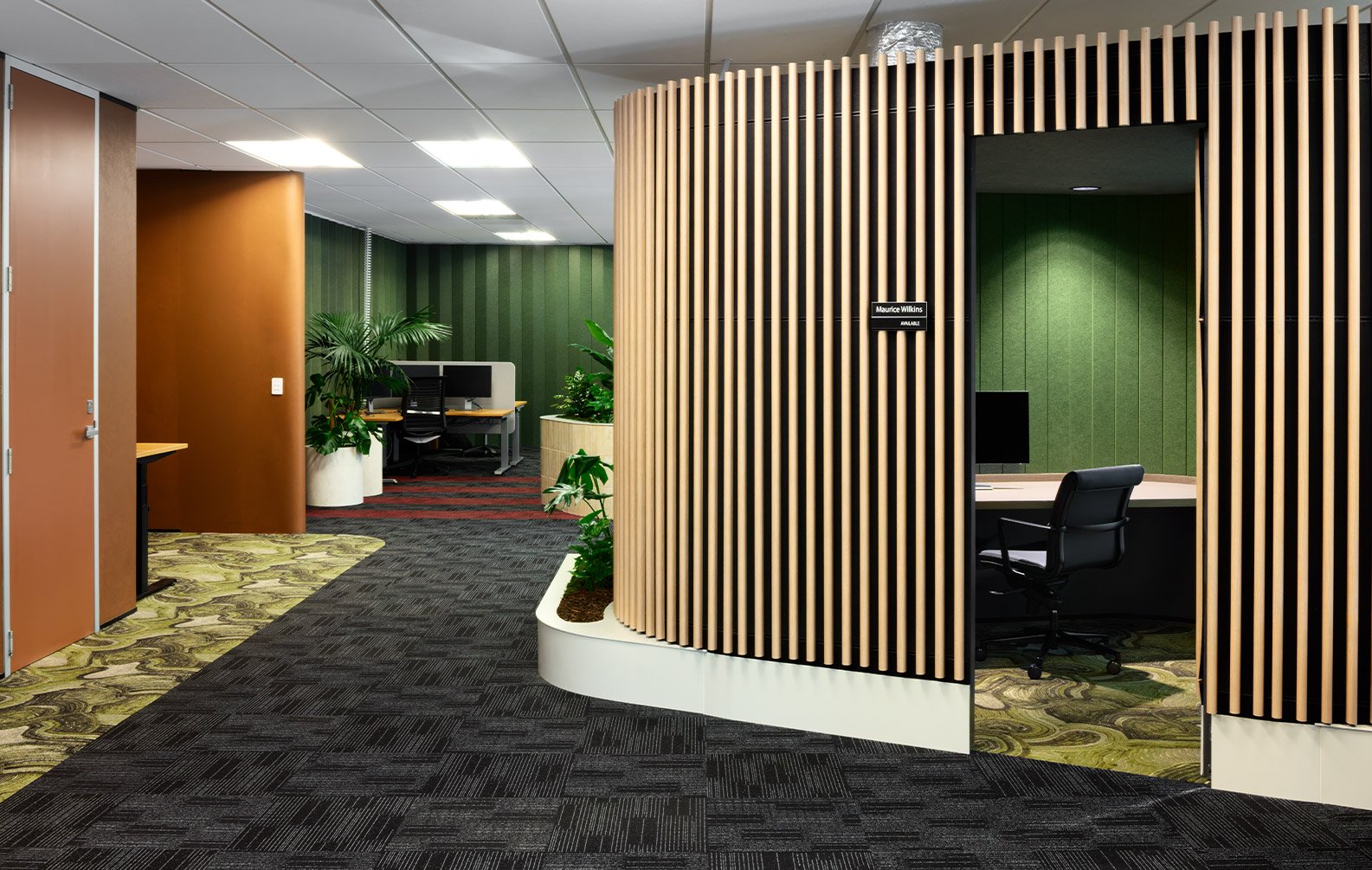
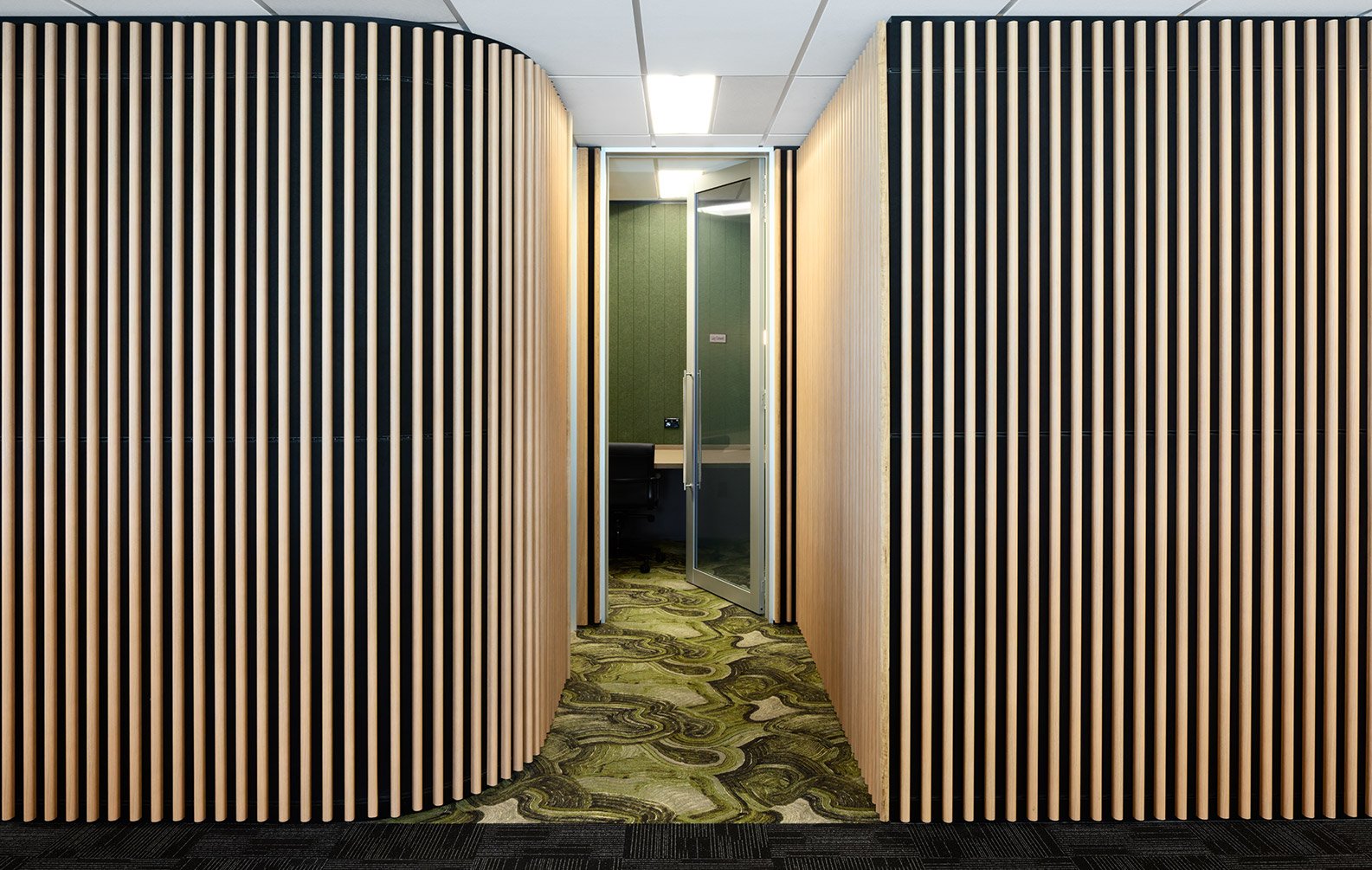
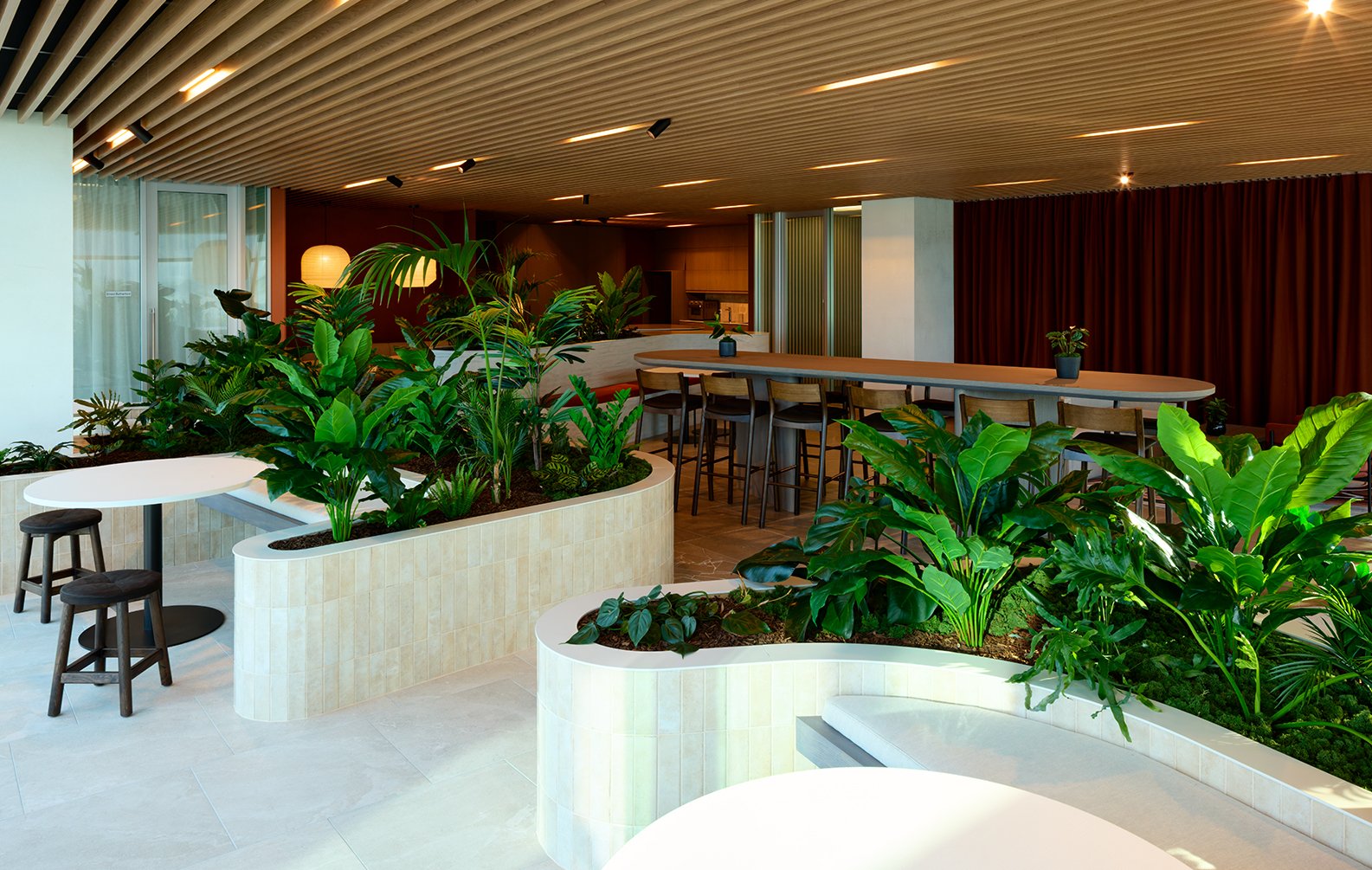
SecuritEase, NZ
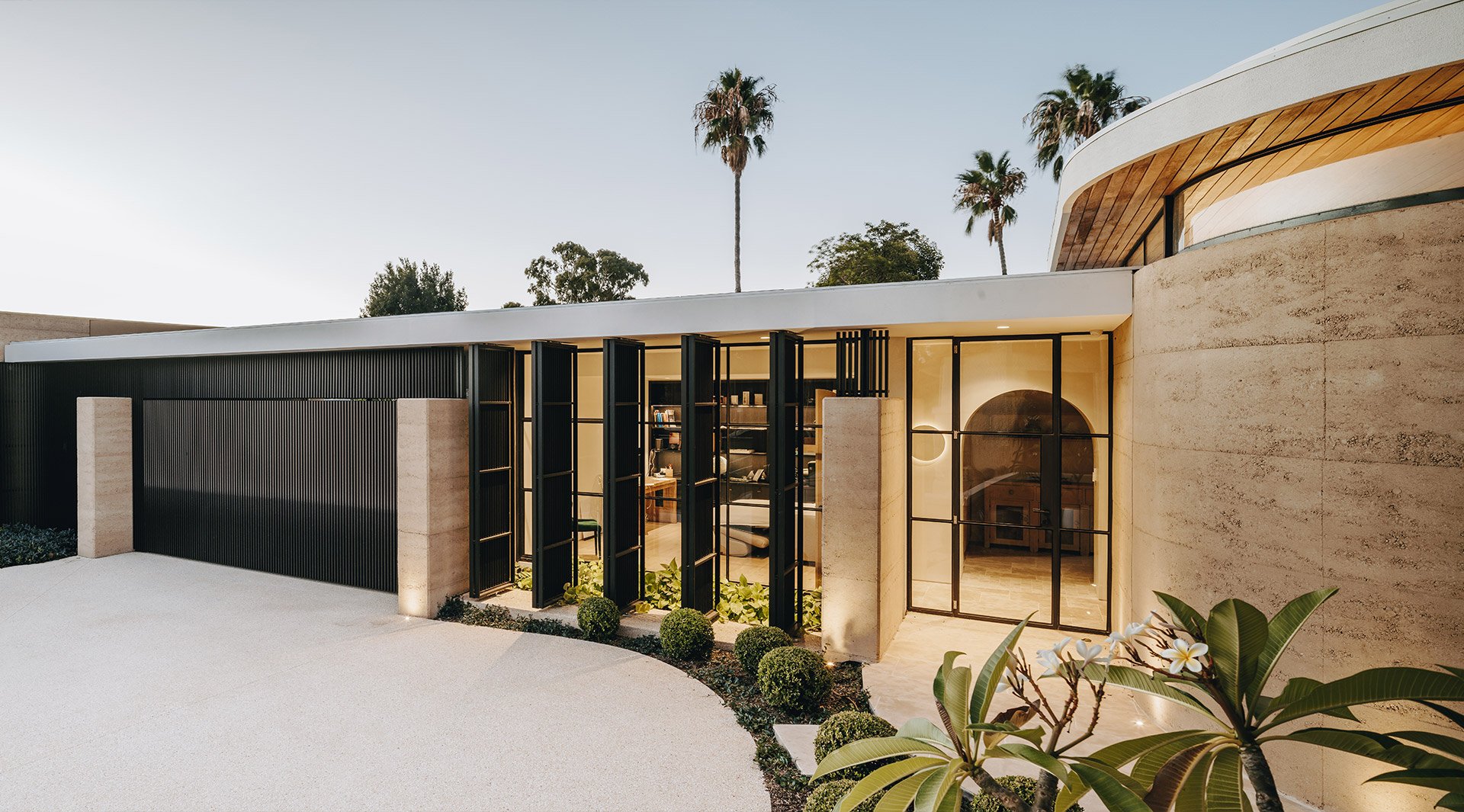
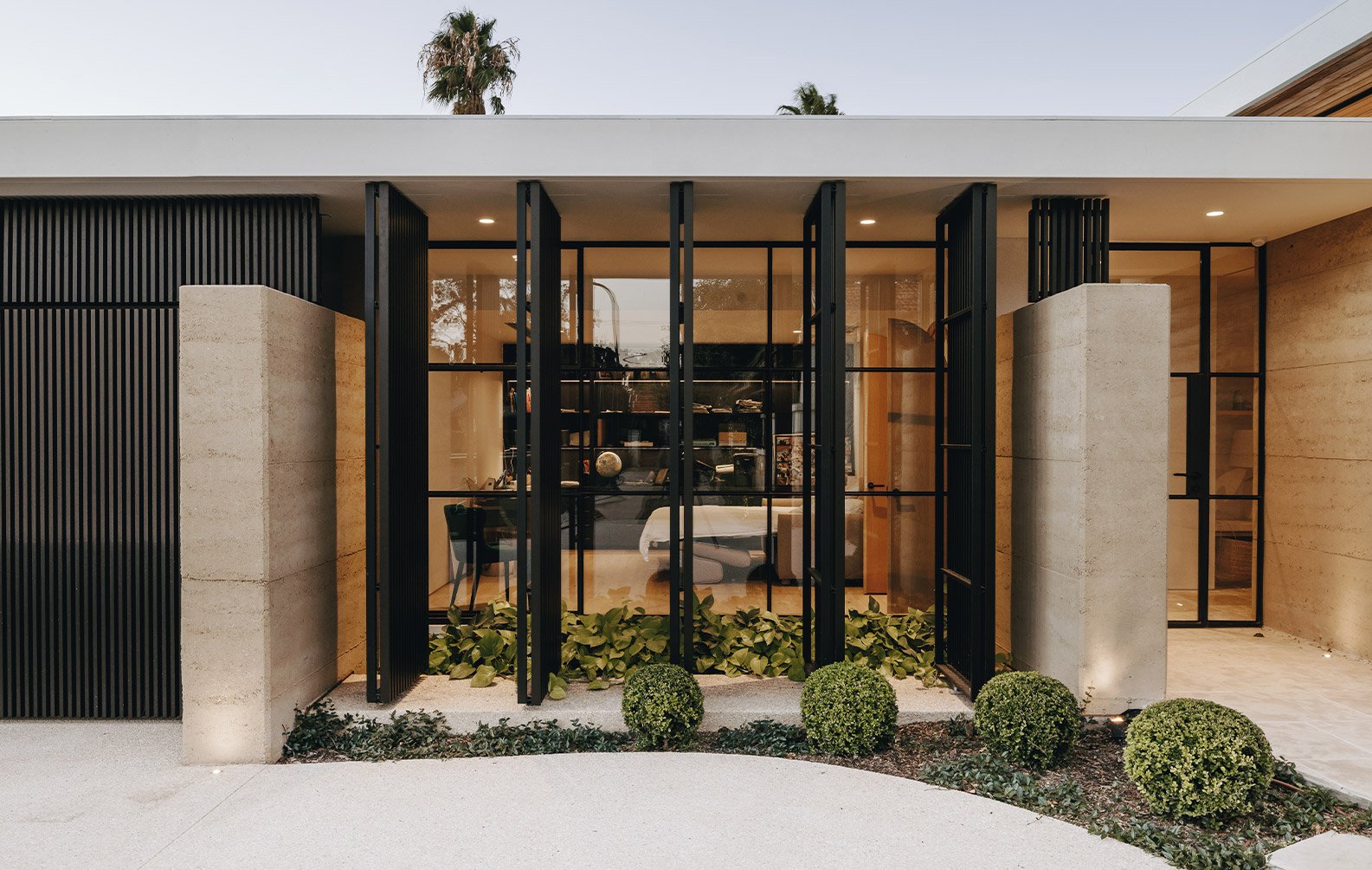
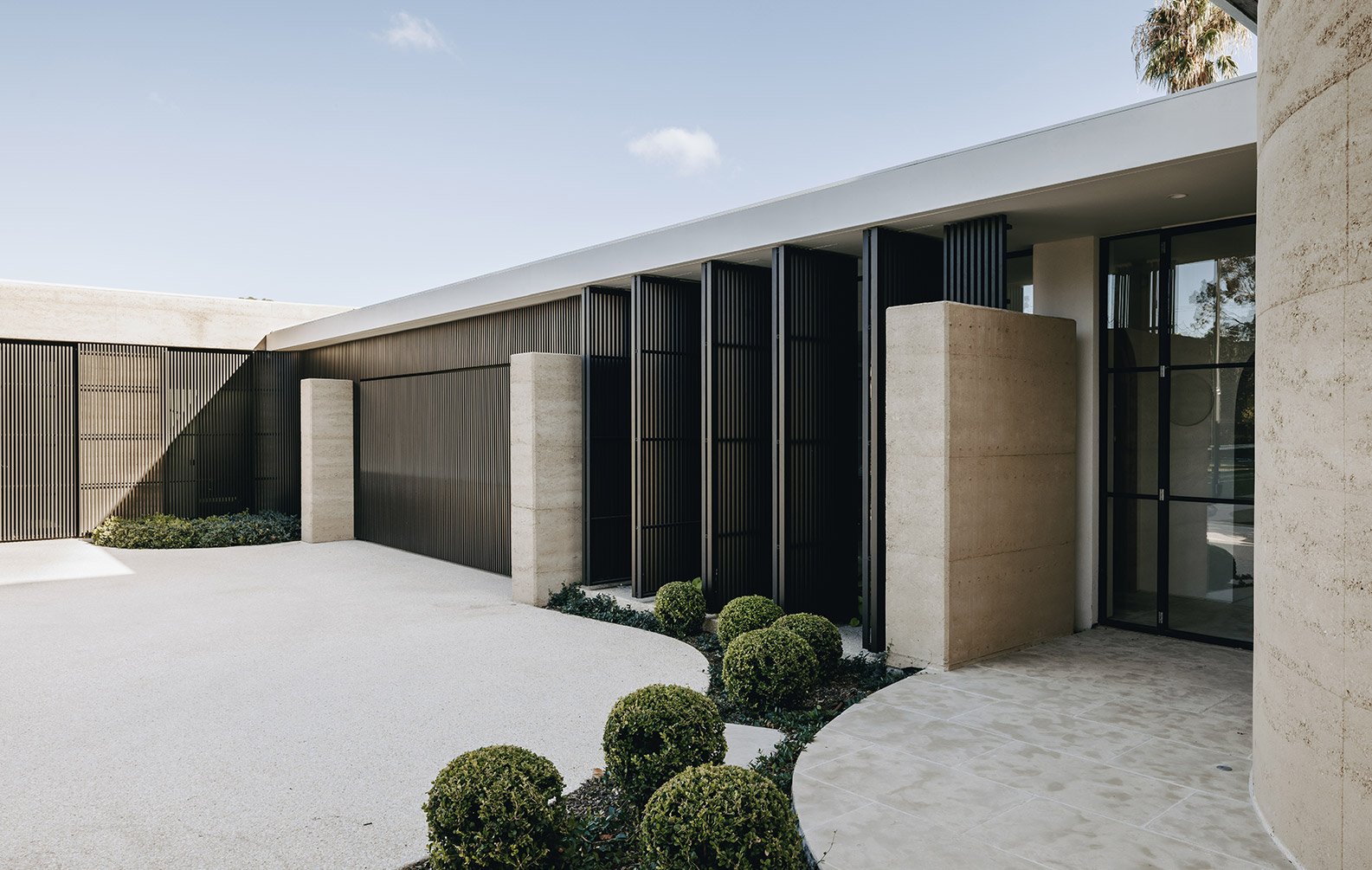
Heathpool Residence
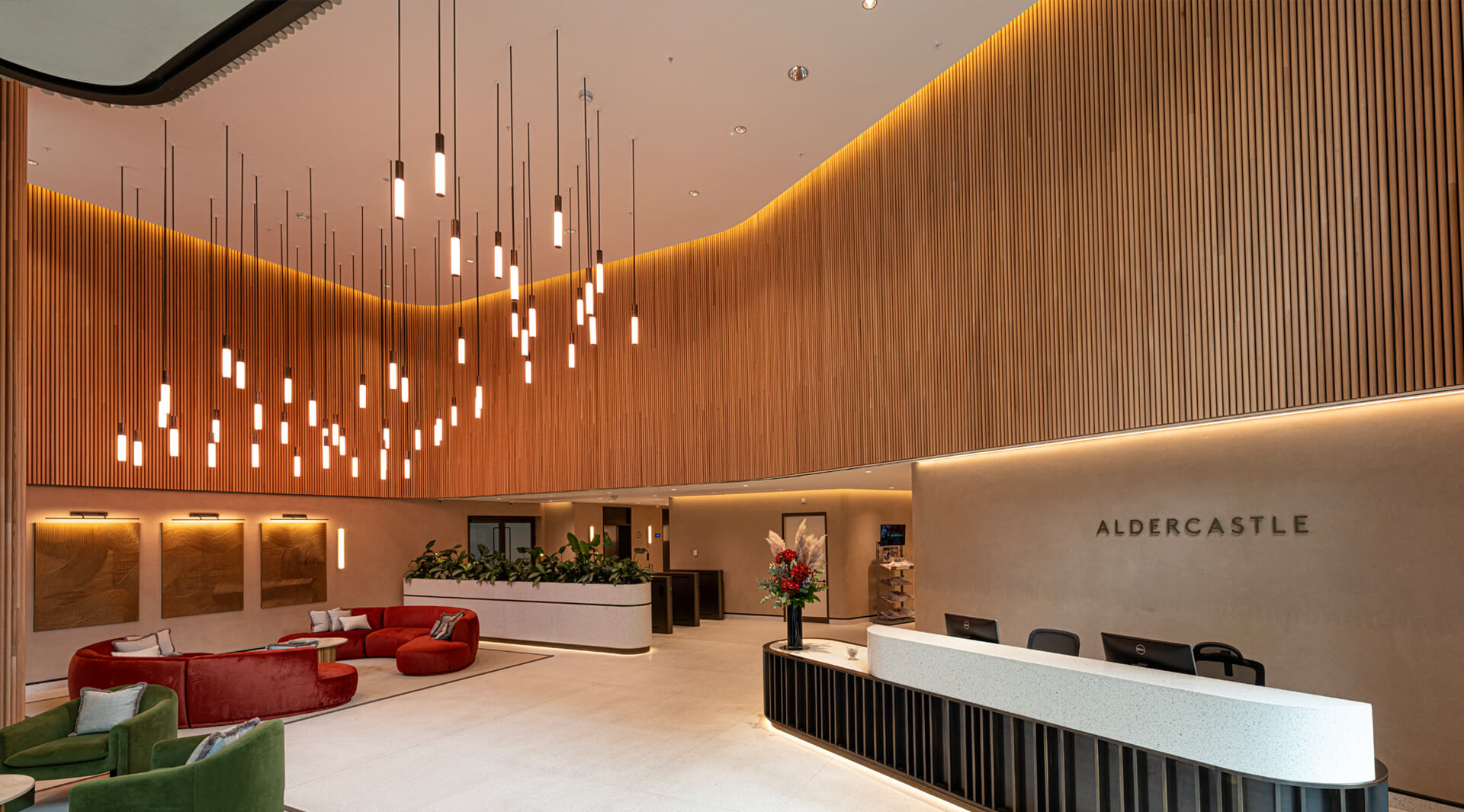
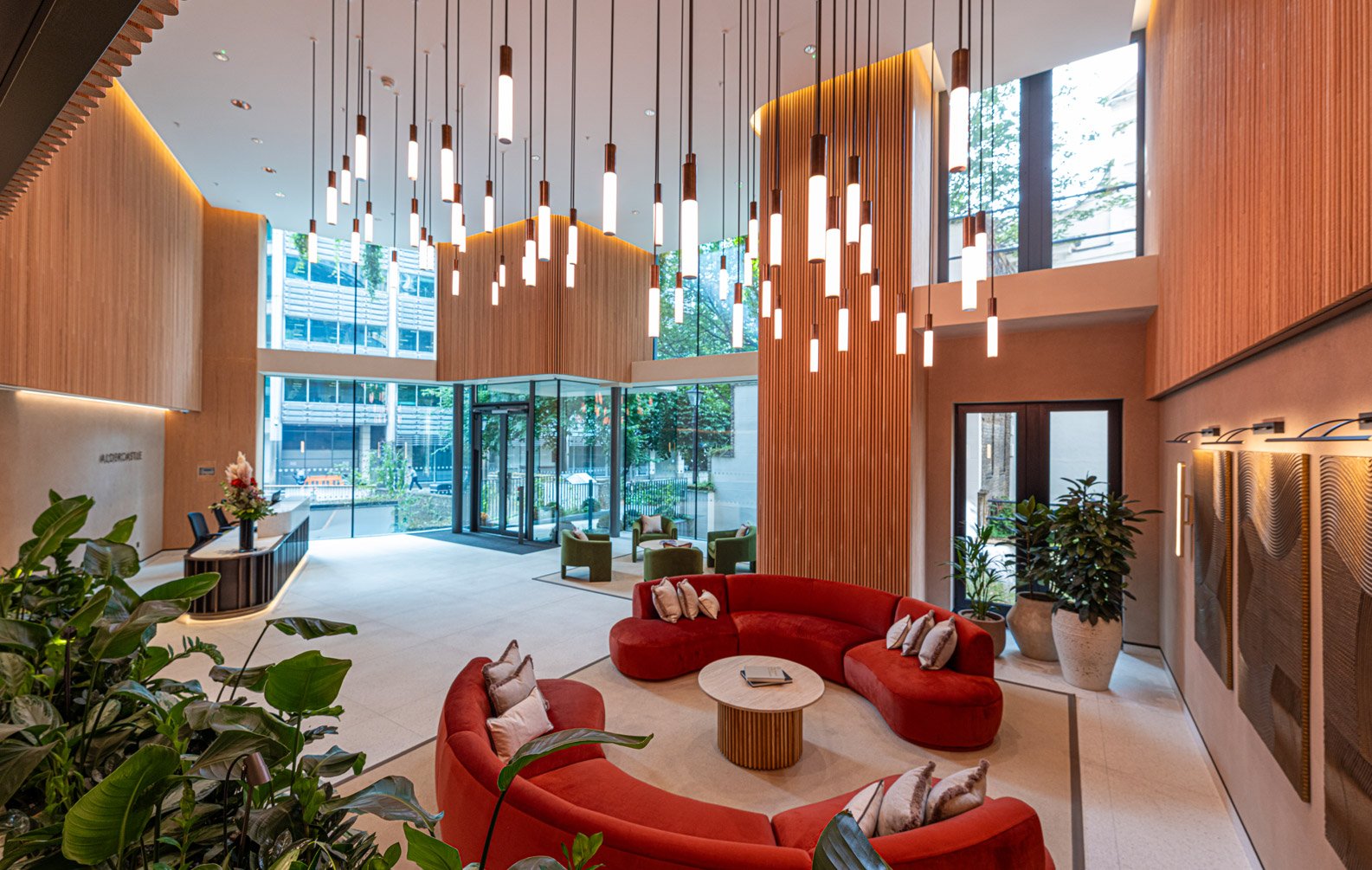
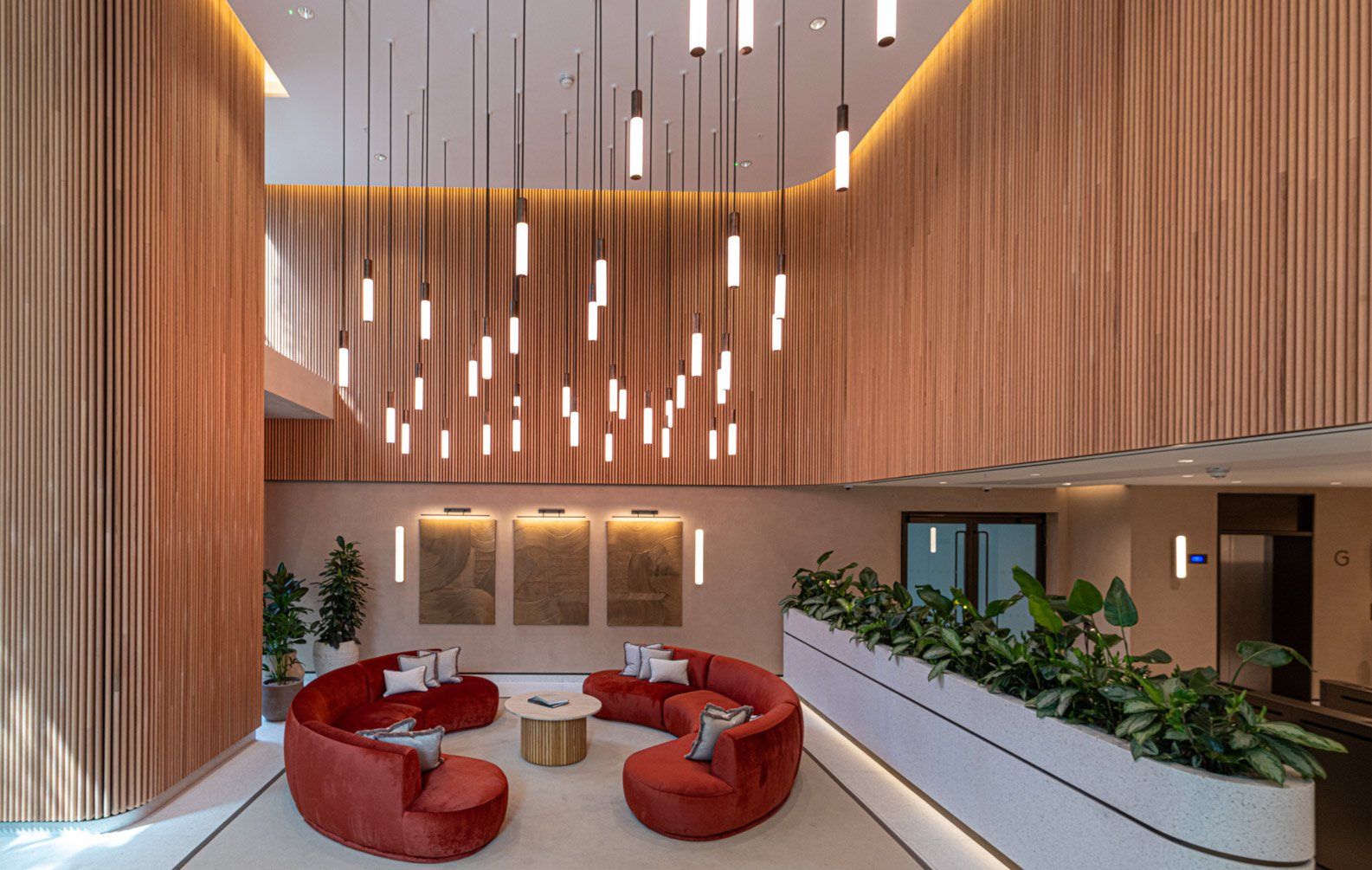
Aldercastle, UK
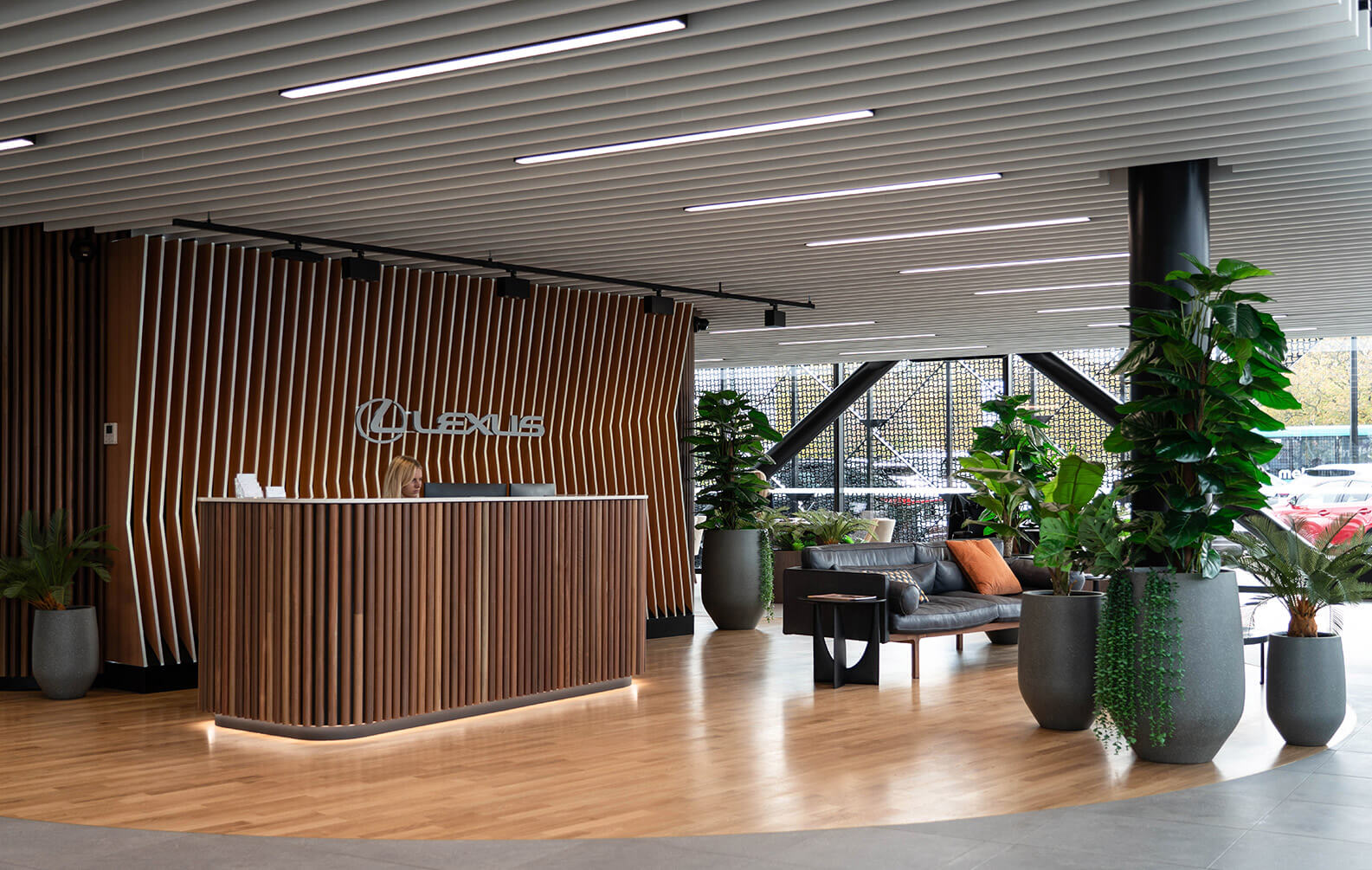
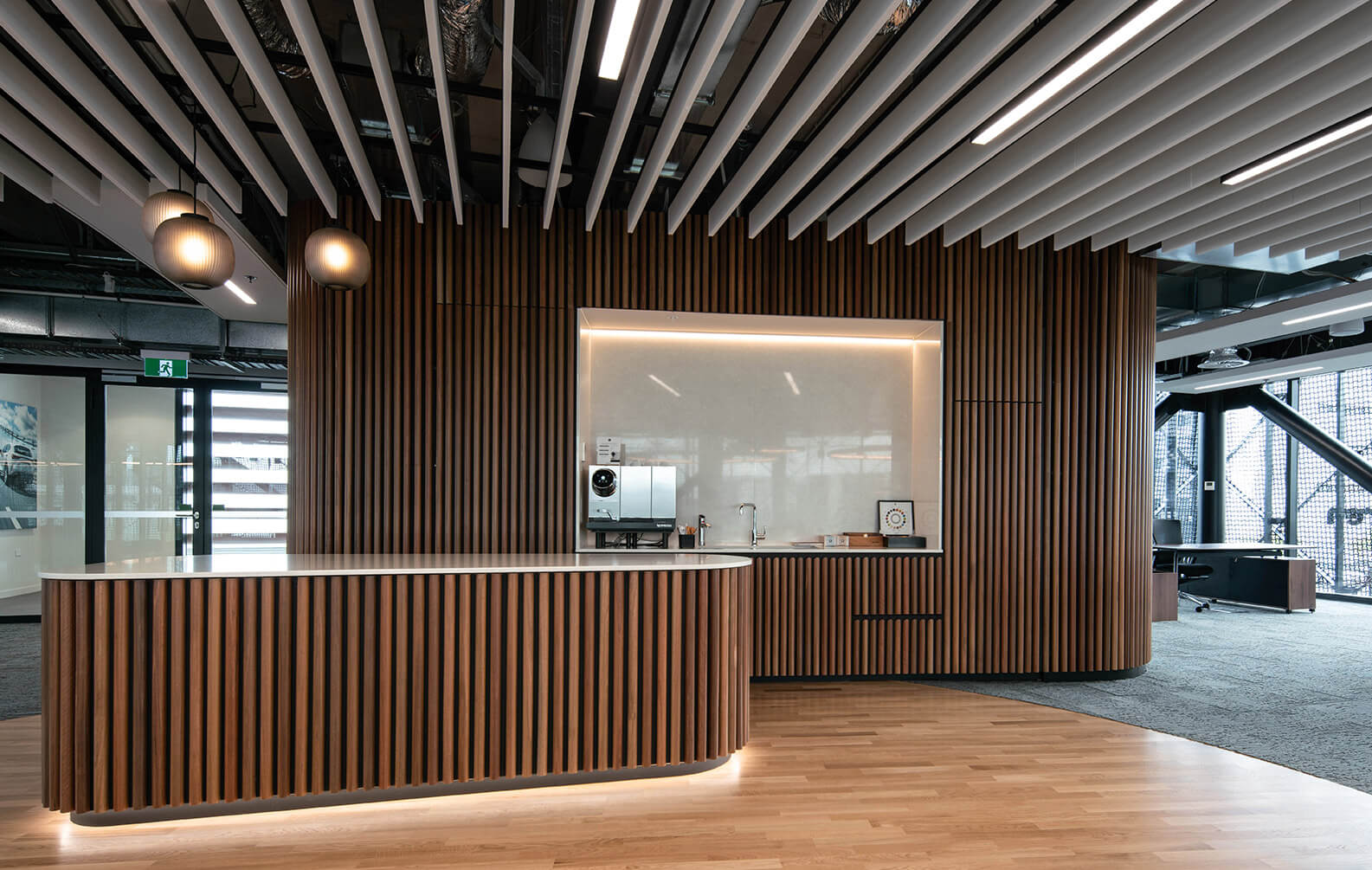
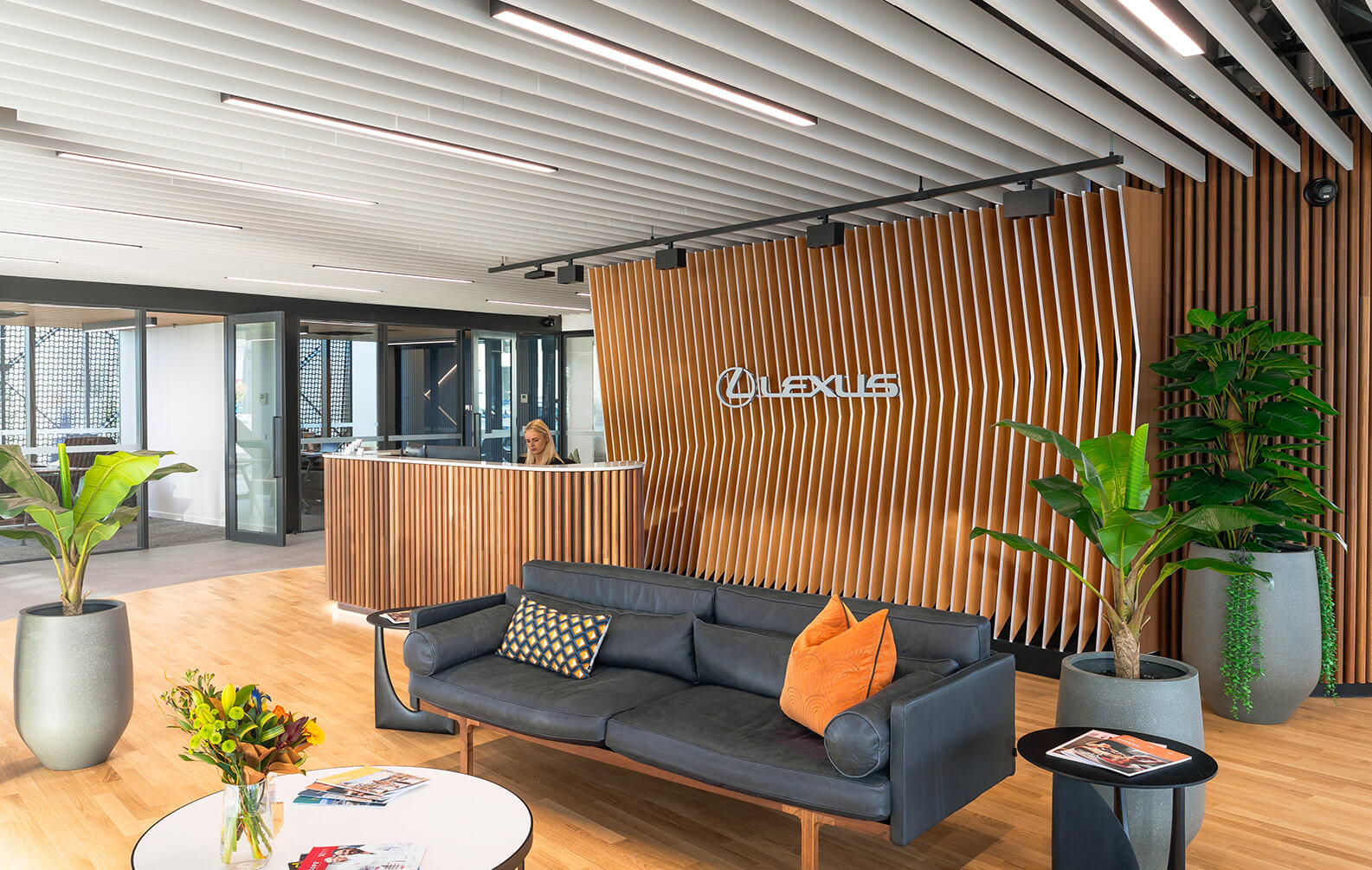
Lexus of Christchurch, NZ
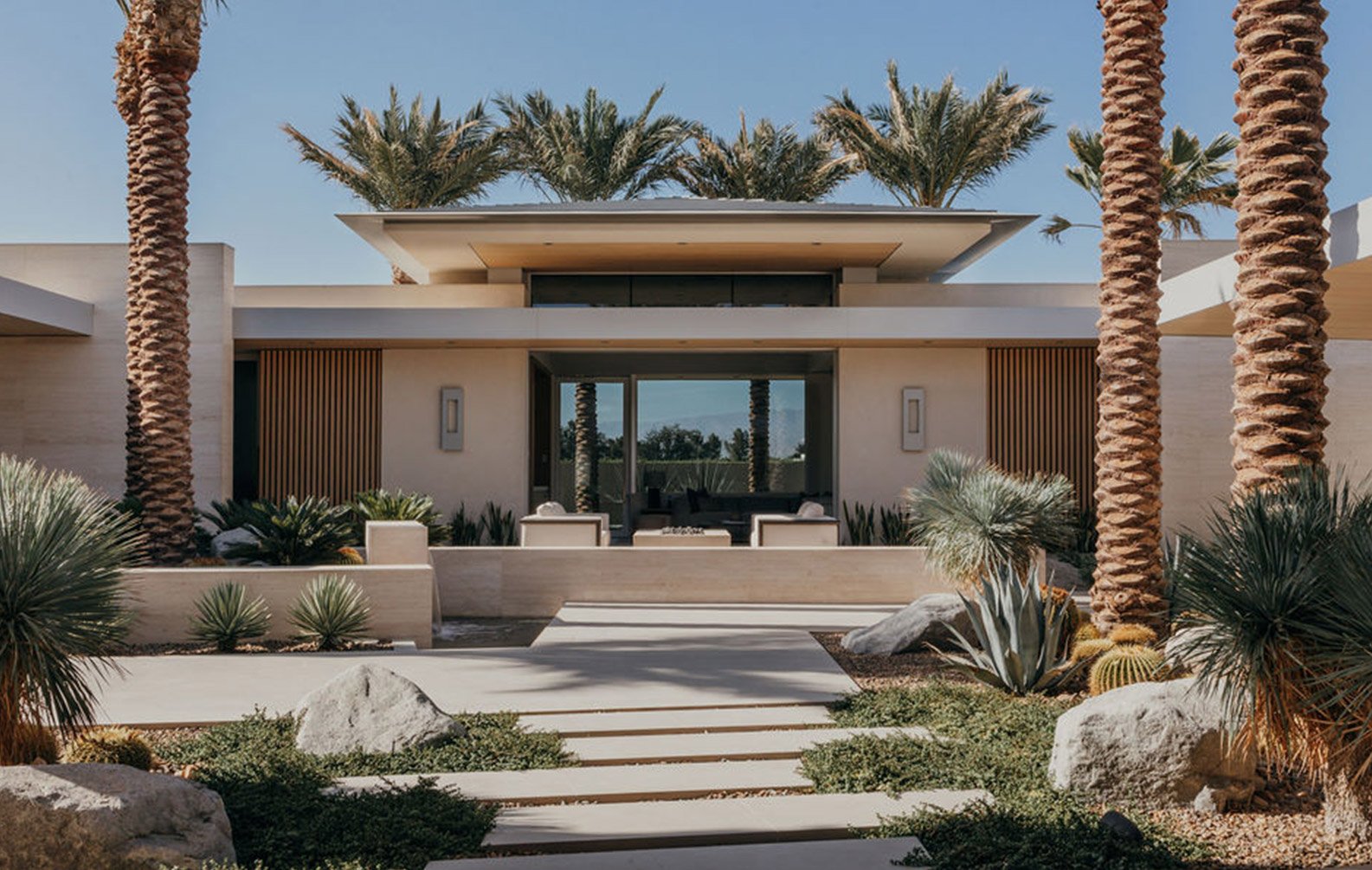
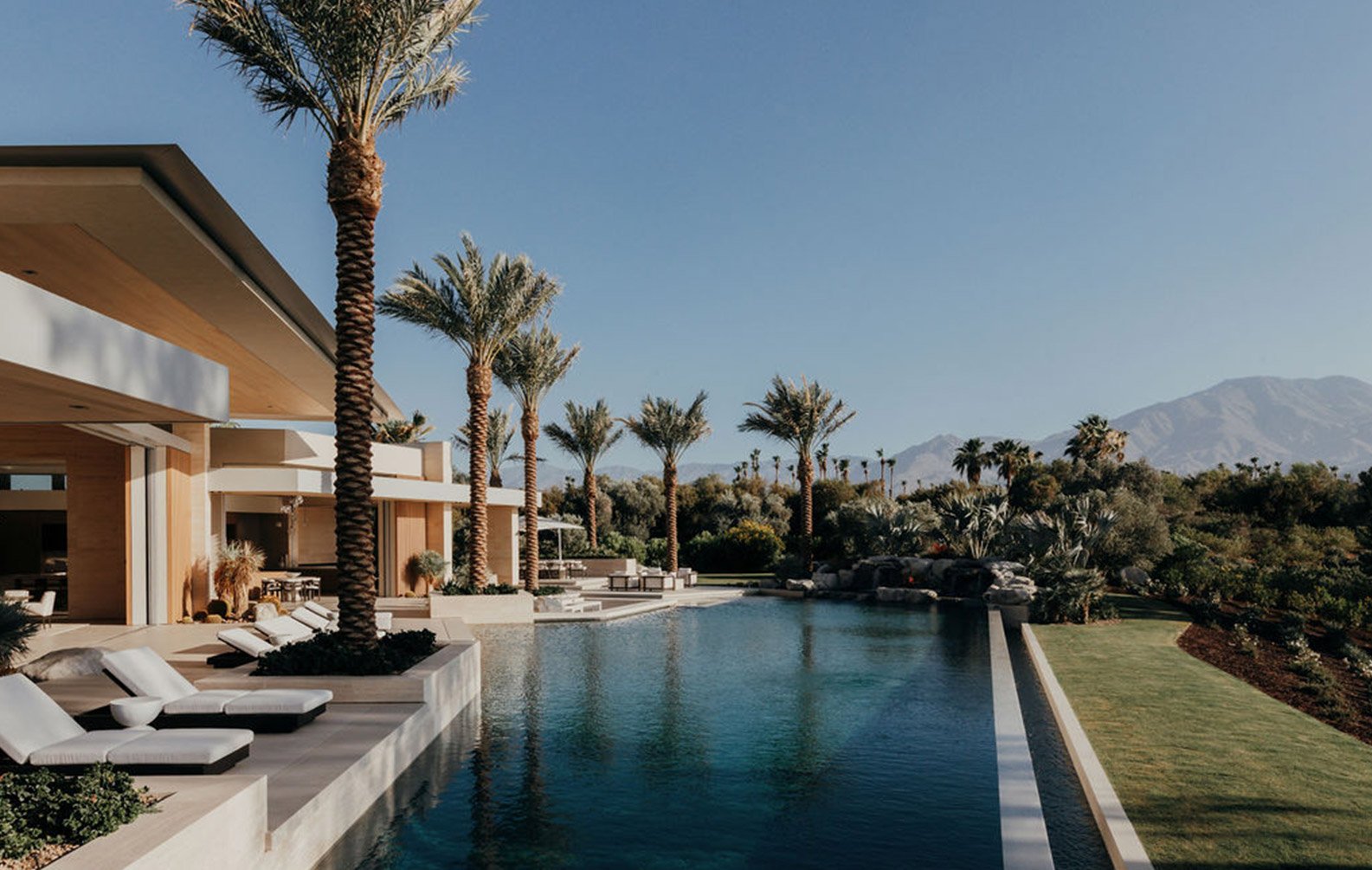
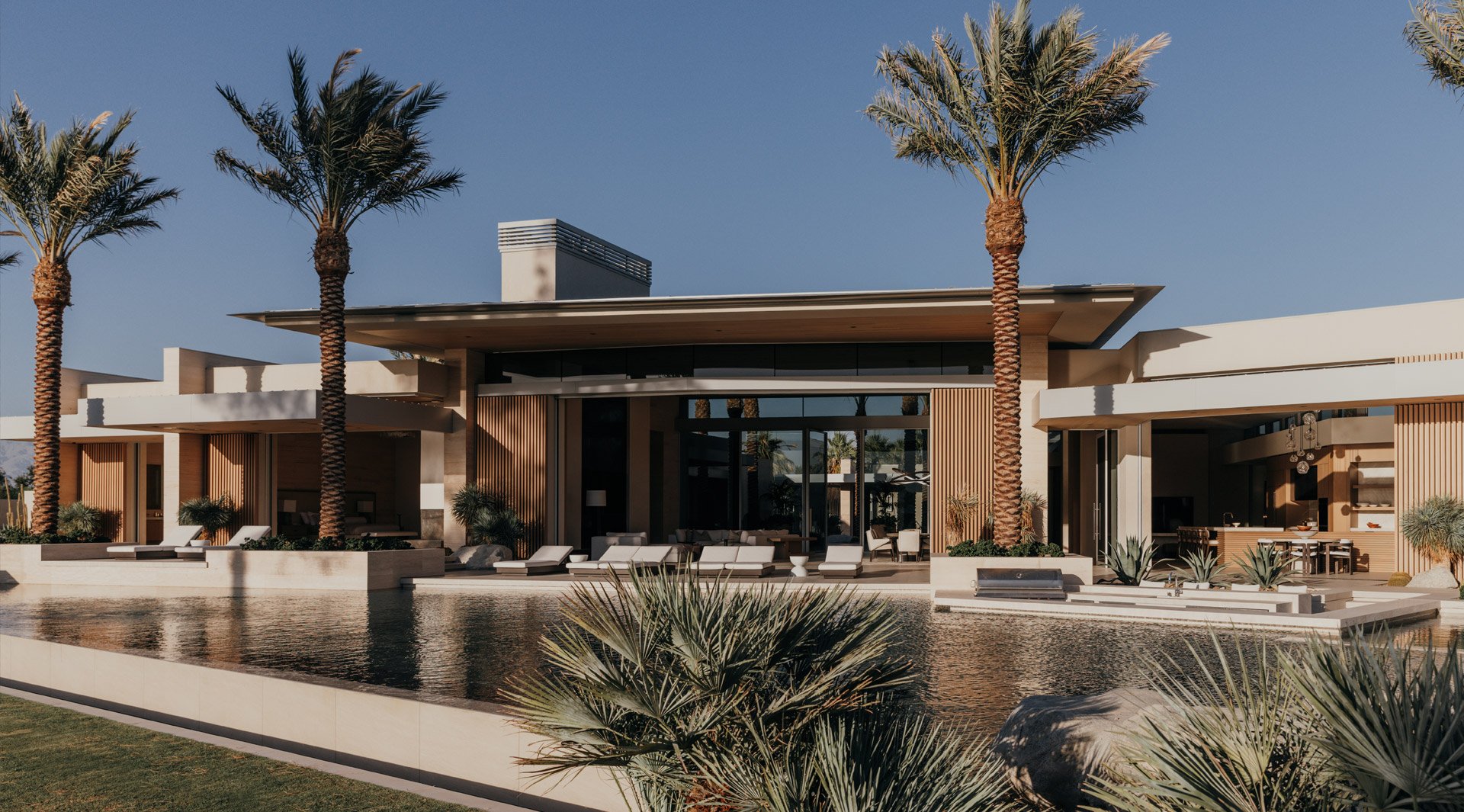
Desert Temple California, US
The aluminum Click-on Screens, particularly the wood textures, are unparalleled on the market. The ability to use natural timber and aluminum battens interchangeably, with a near-perfect match in wood species and grain, provides a level of design flexibility and aesthetic cohesion that we have not found elsewhere.
Andrew McClure
|
Nomad Design
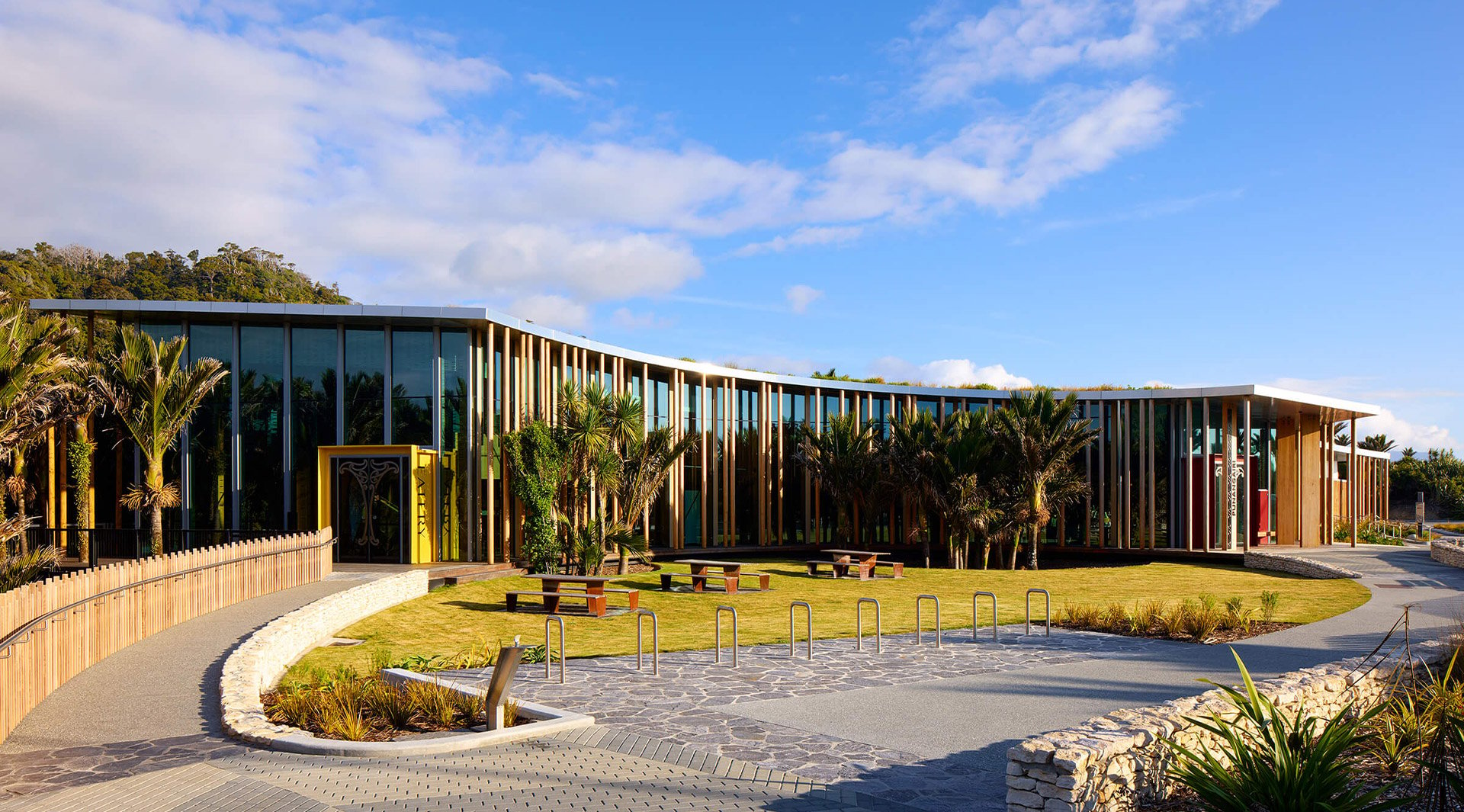
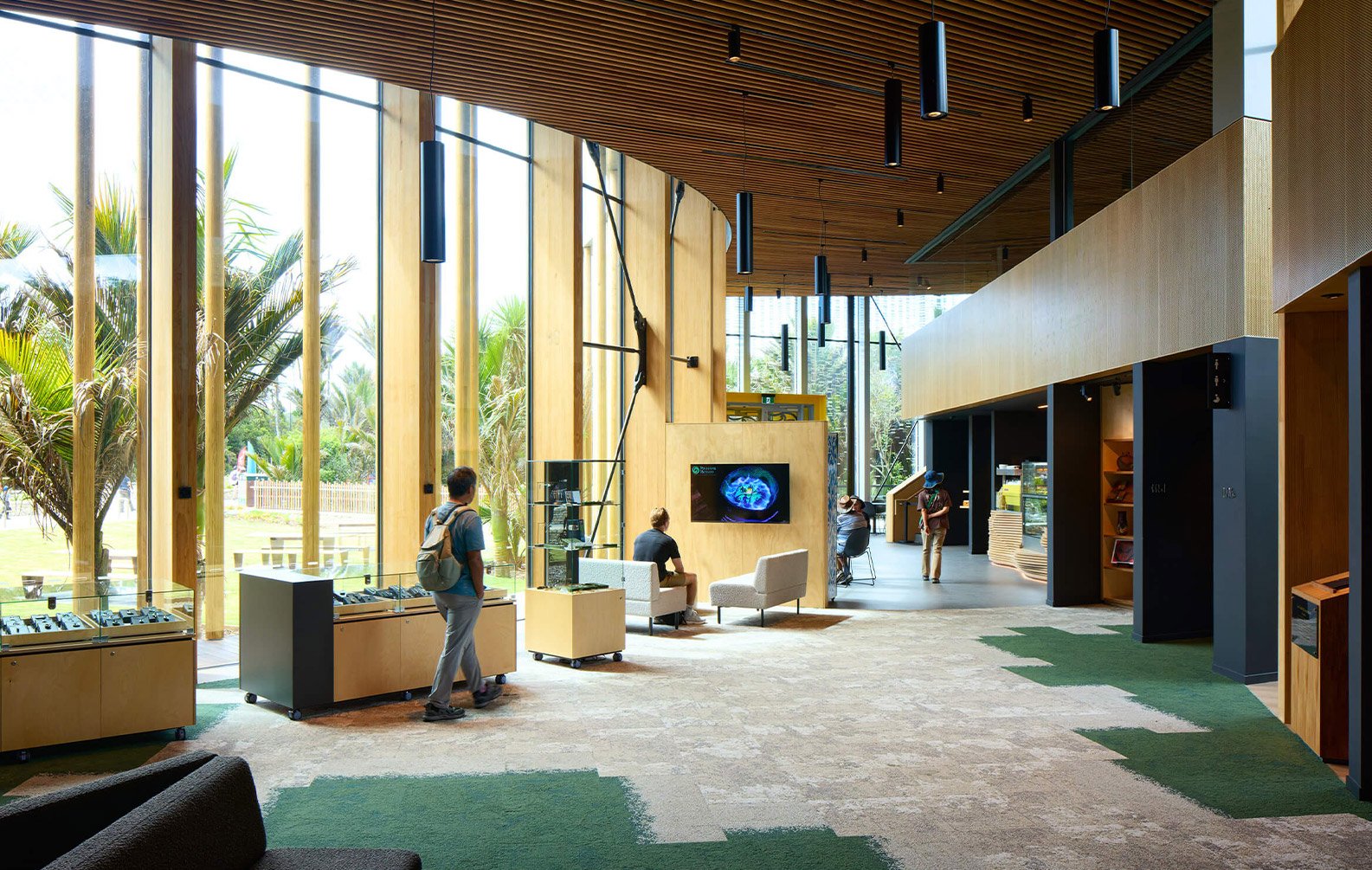
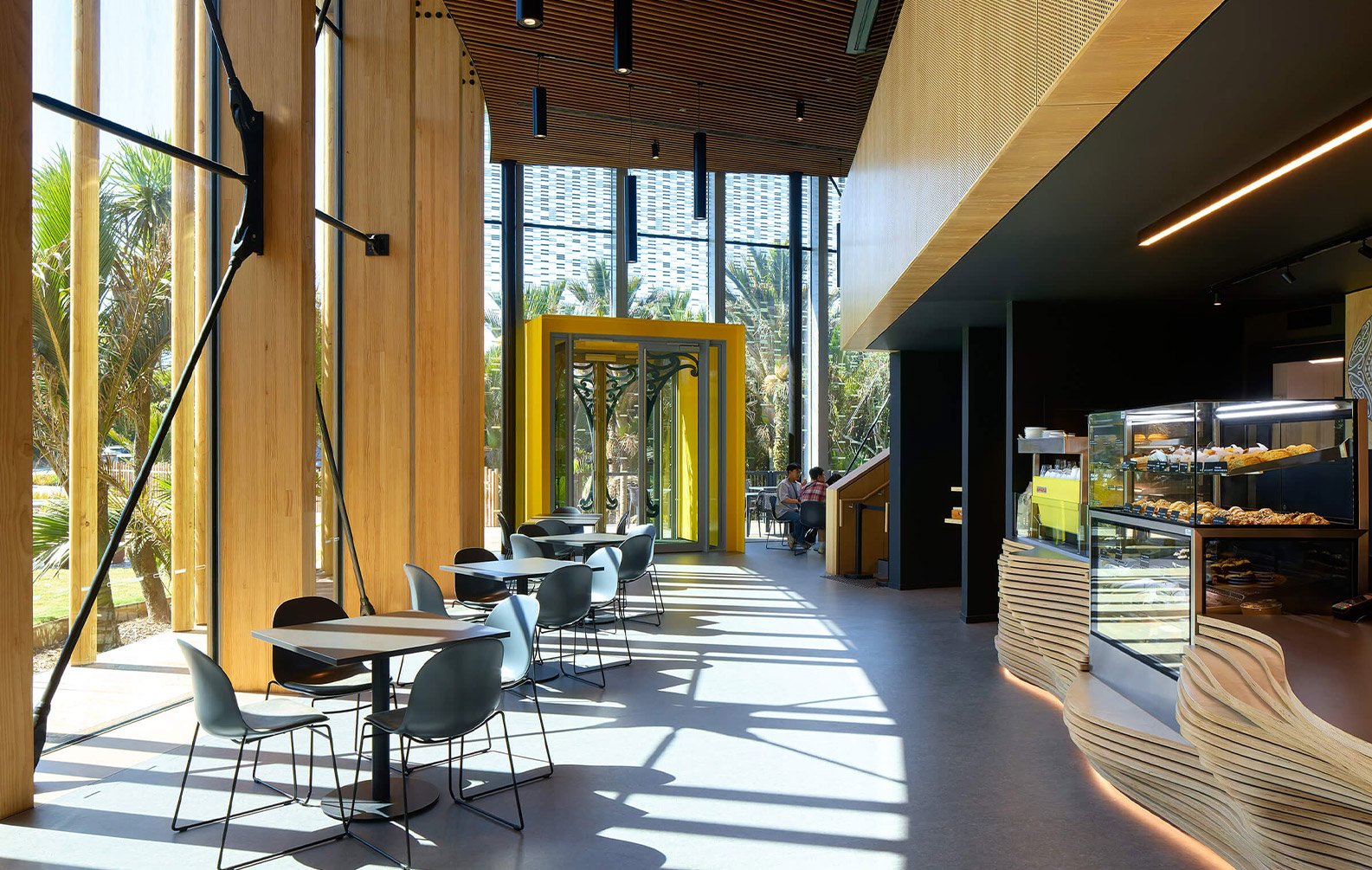
Paparoa Visitor Centre, NZ
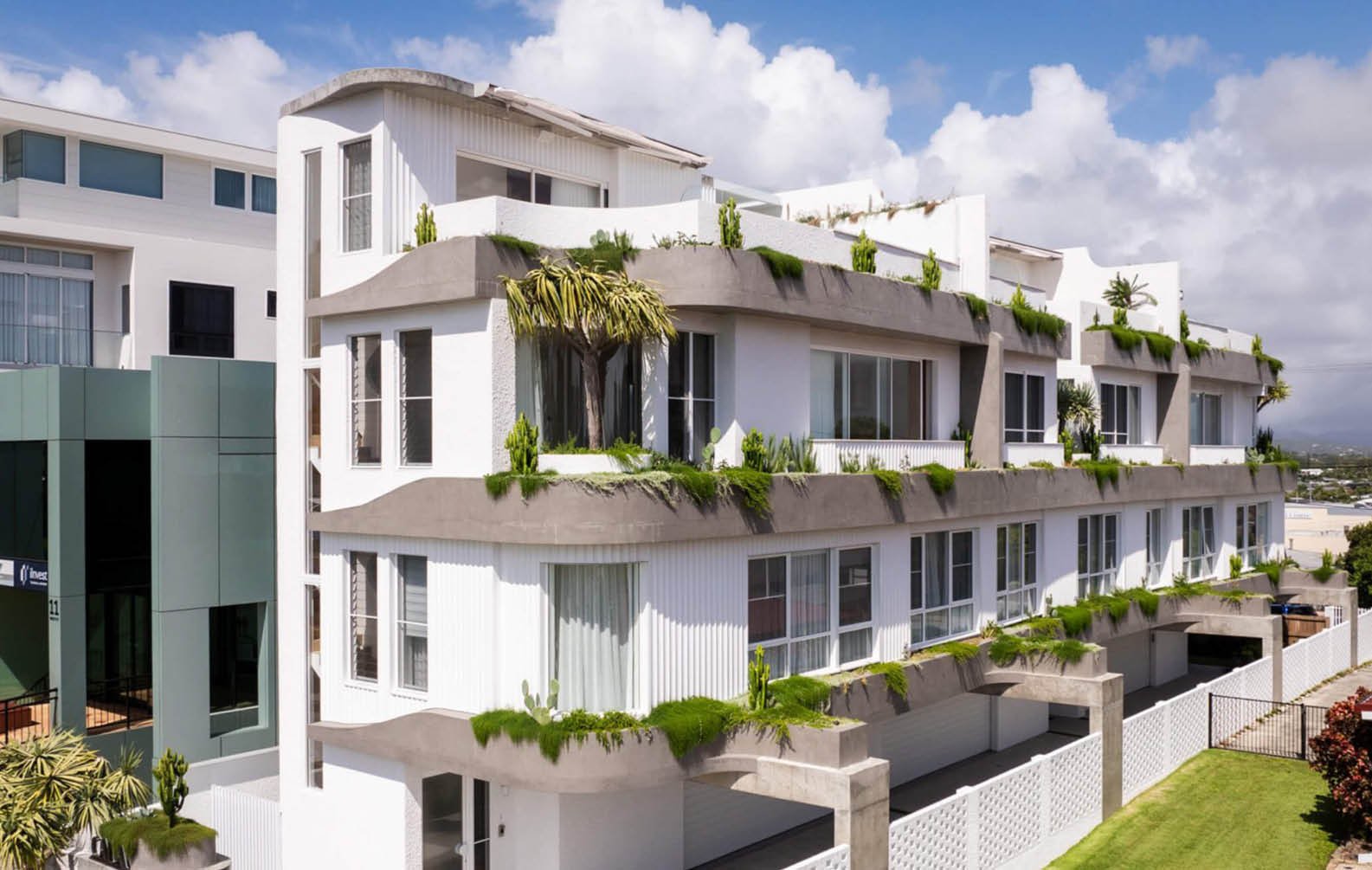
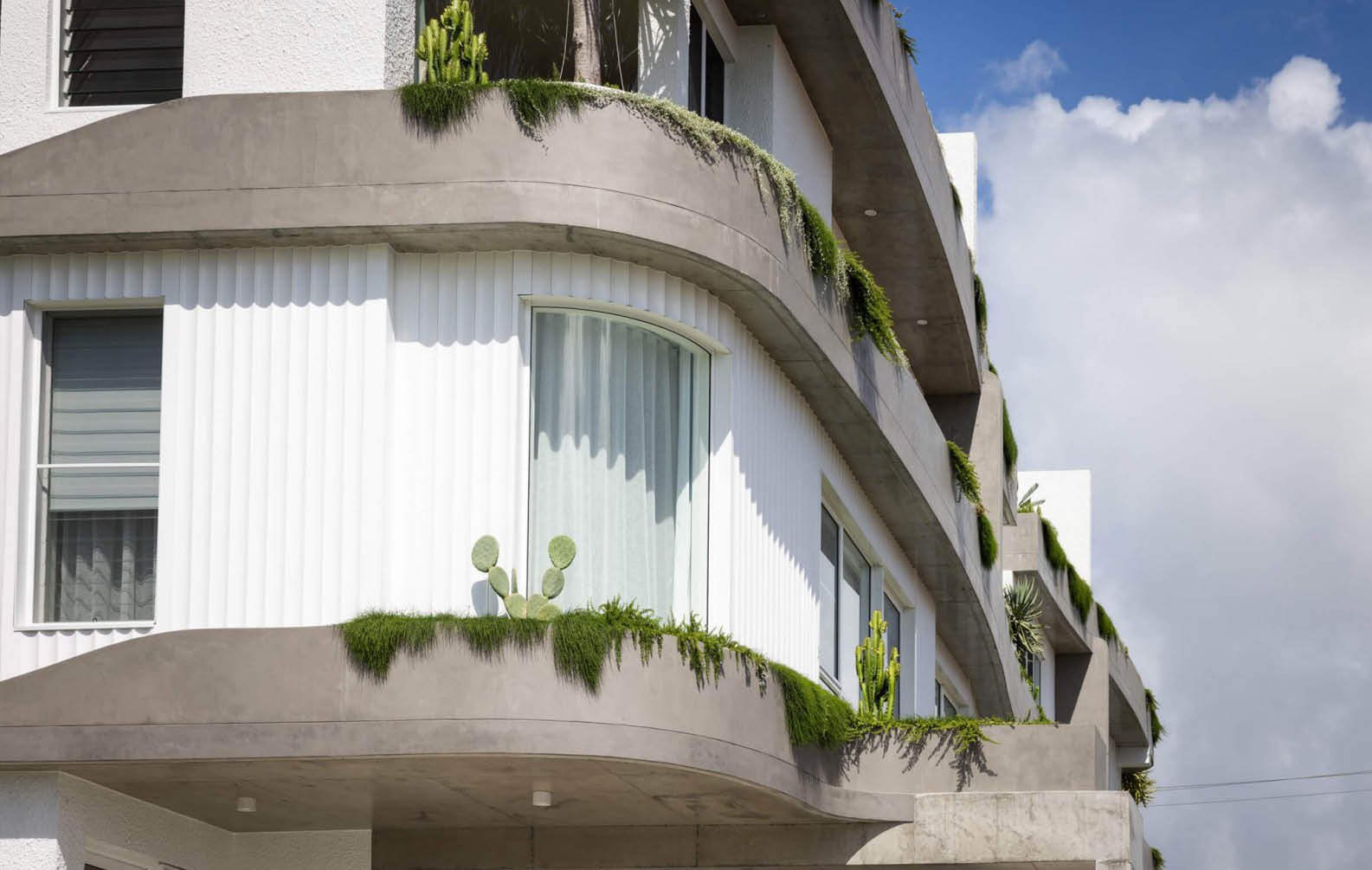
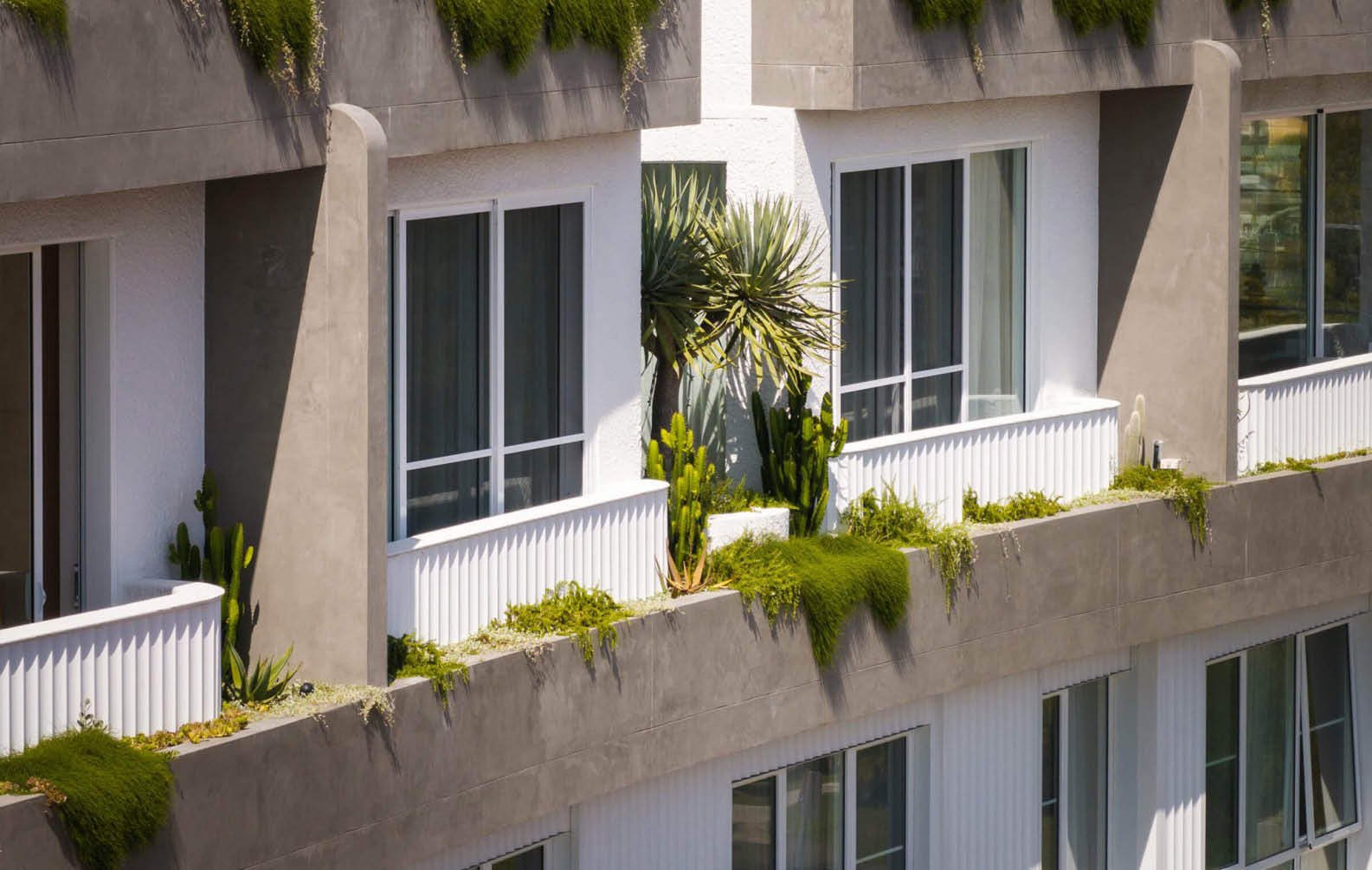
A Coastal Statement in Feature Aluminium Cladding
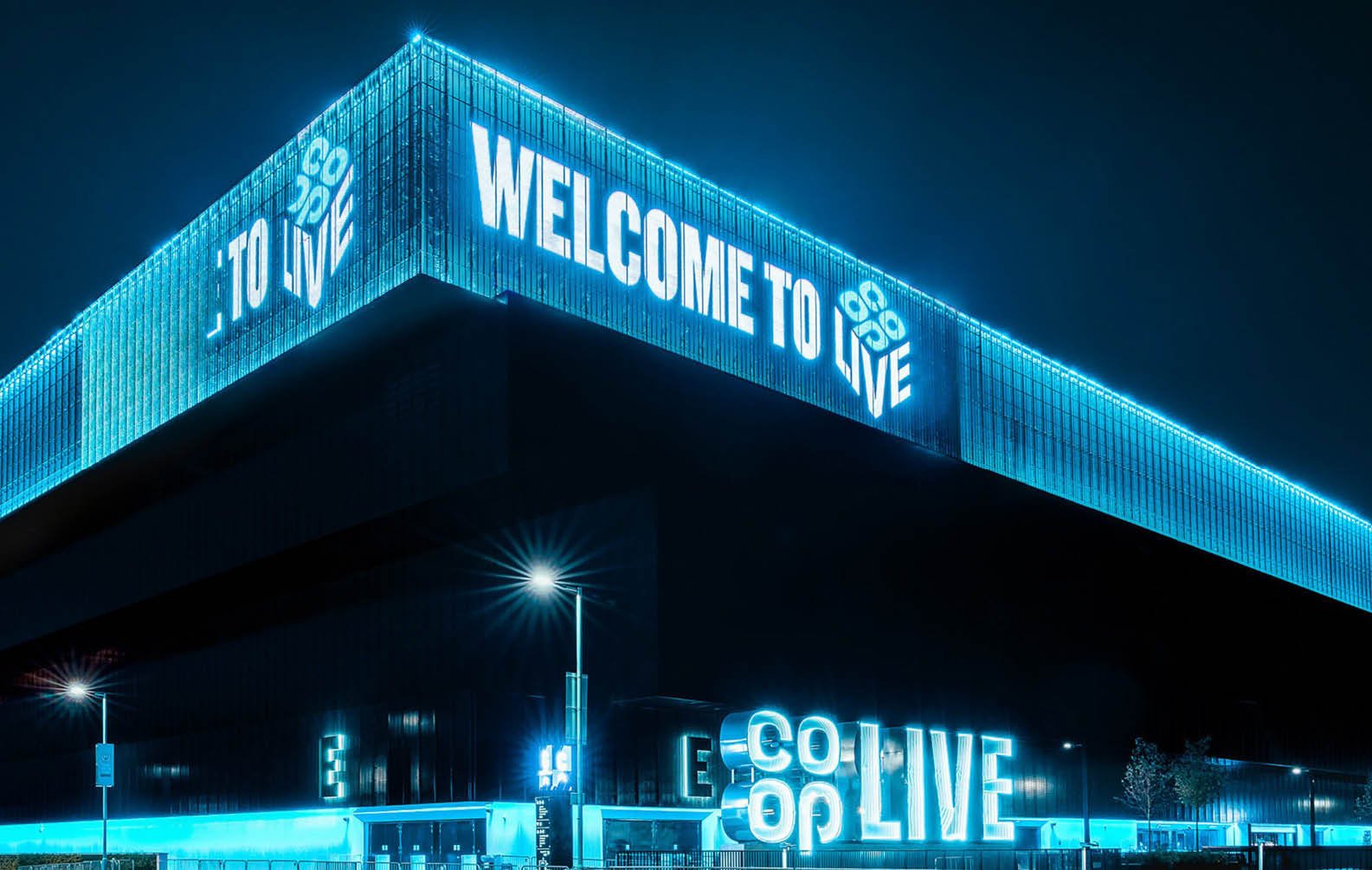
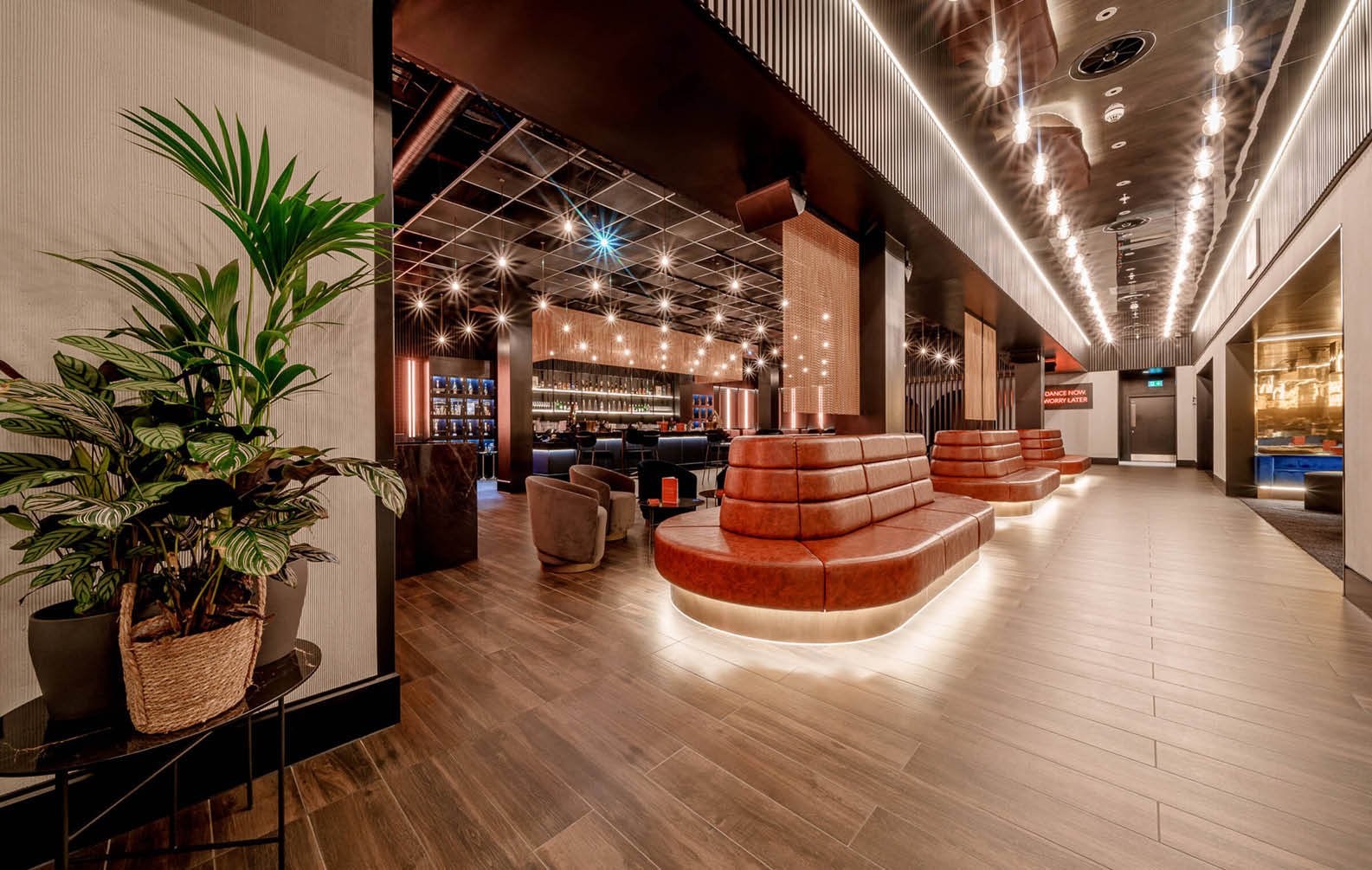
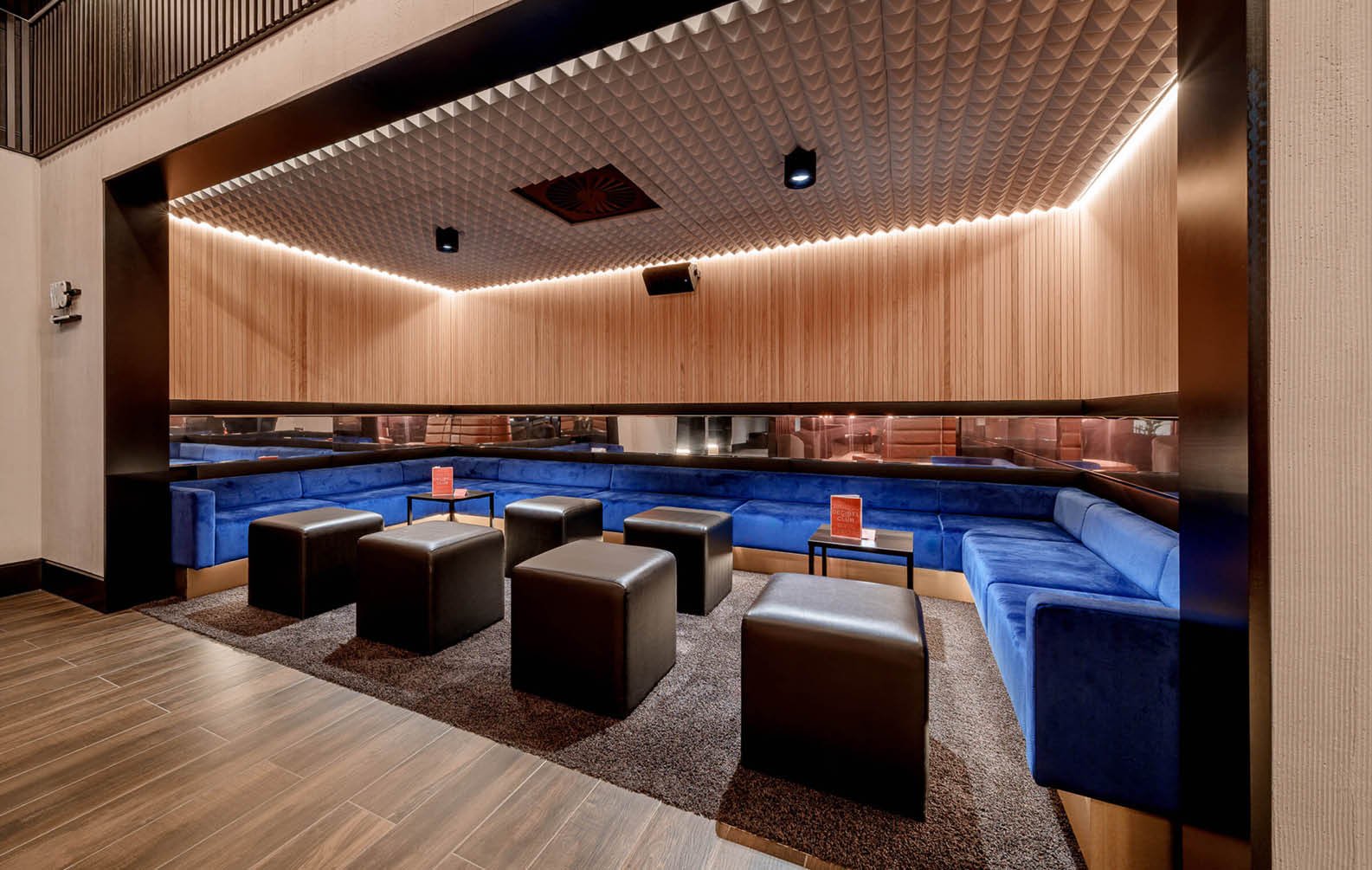
Co-op Live, UK
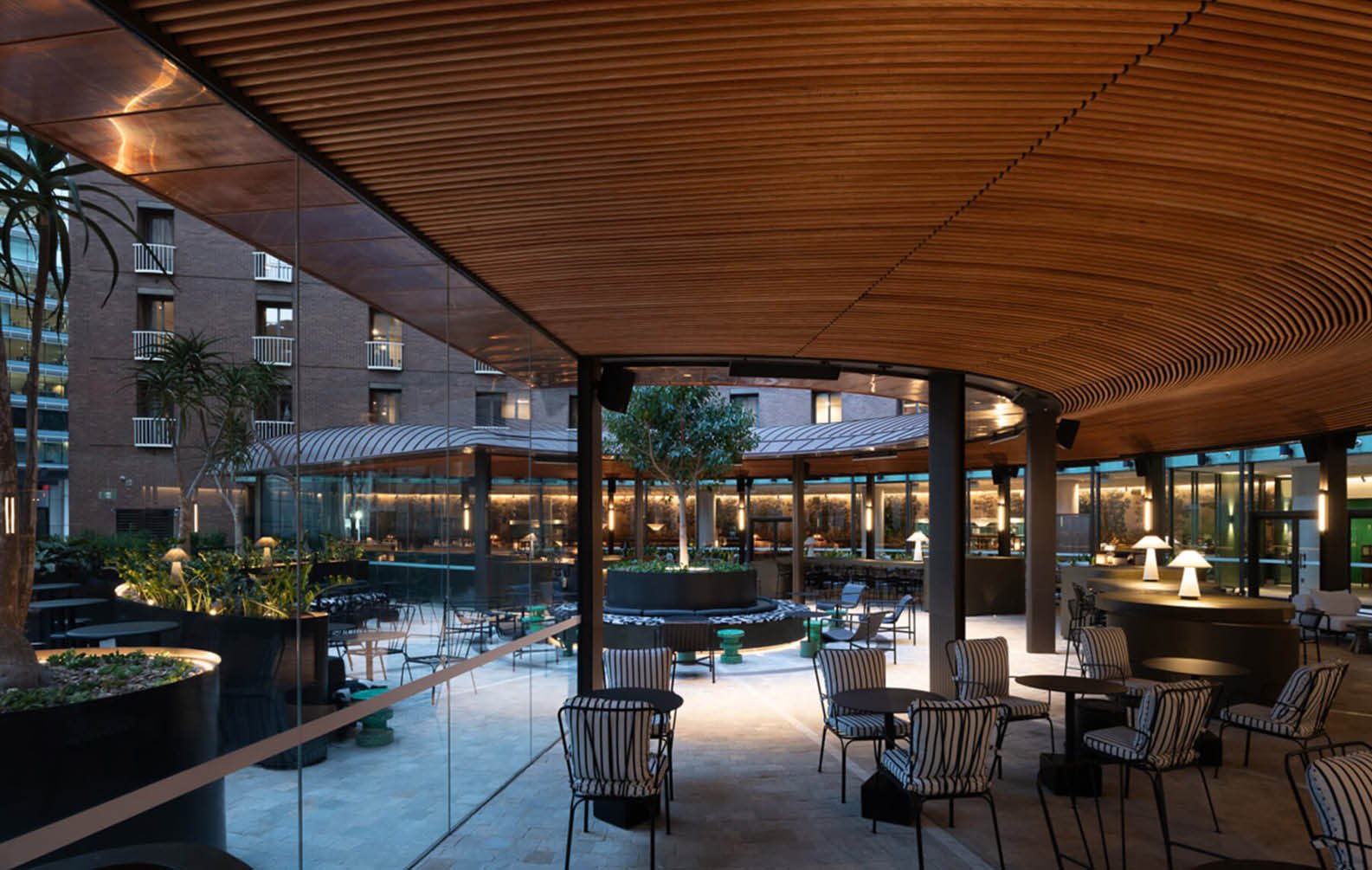
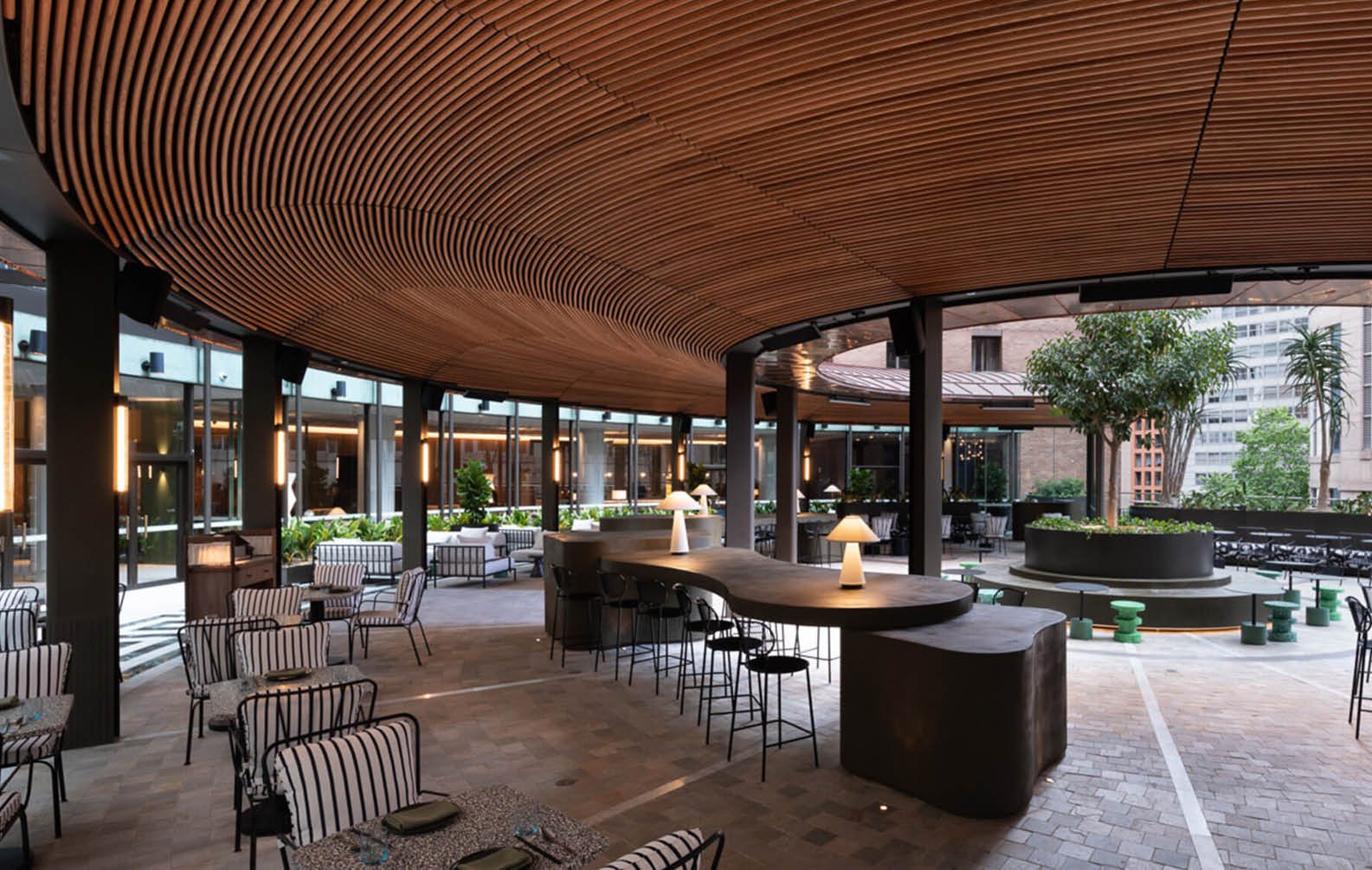
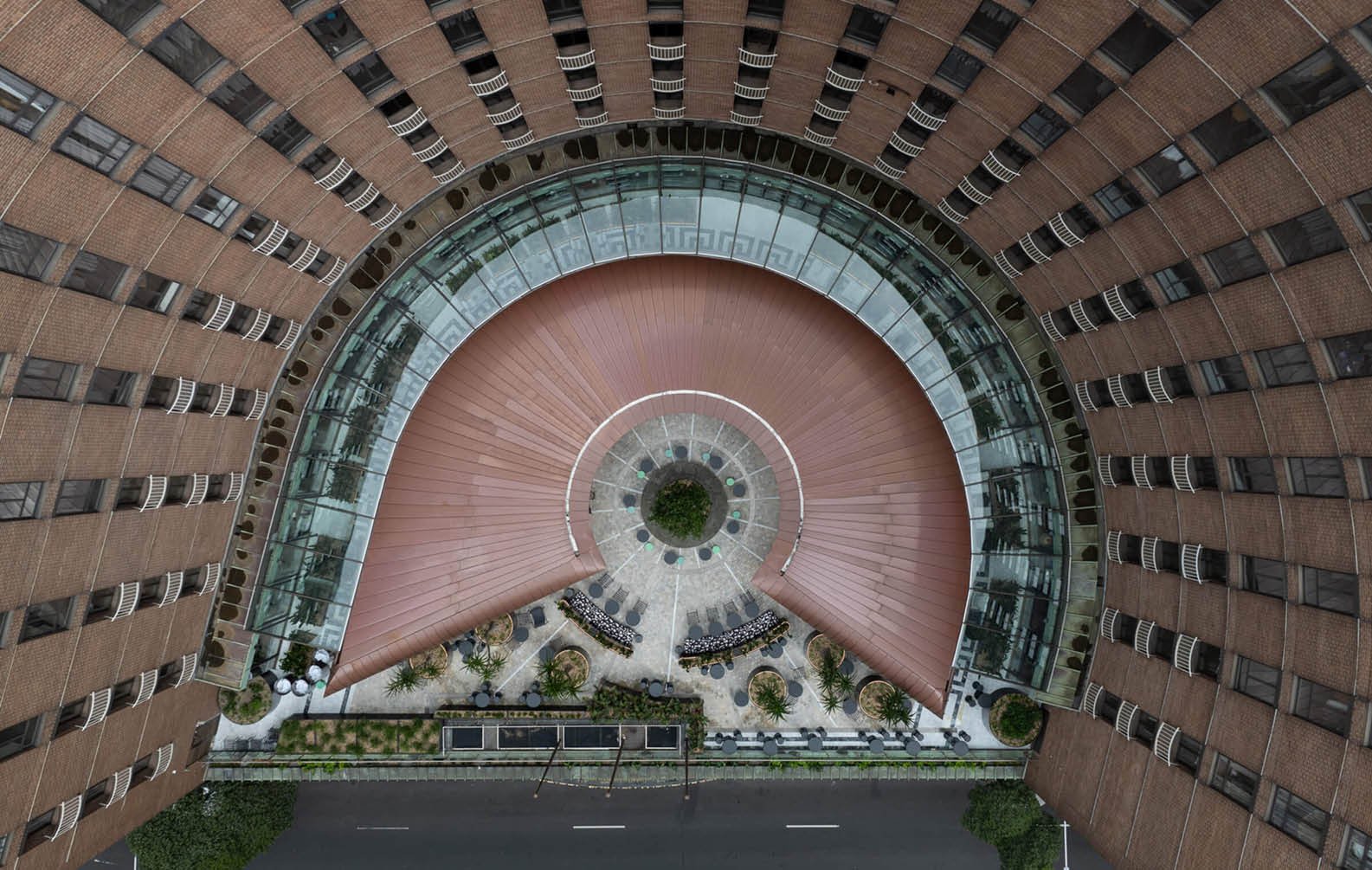
Parametric Curved Timber Rooftop Canopy
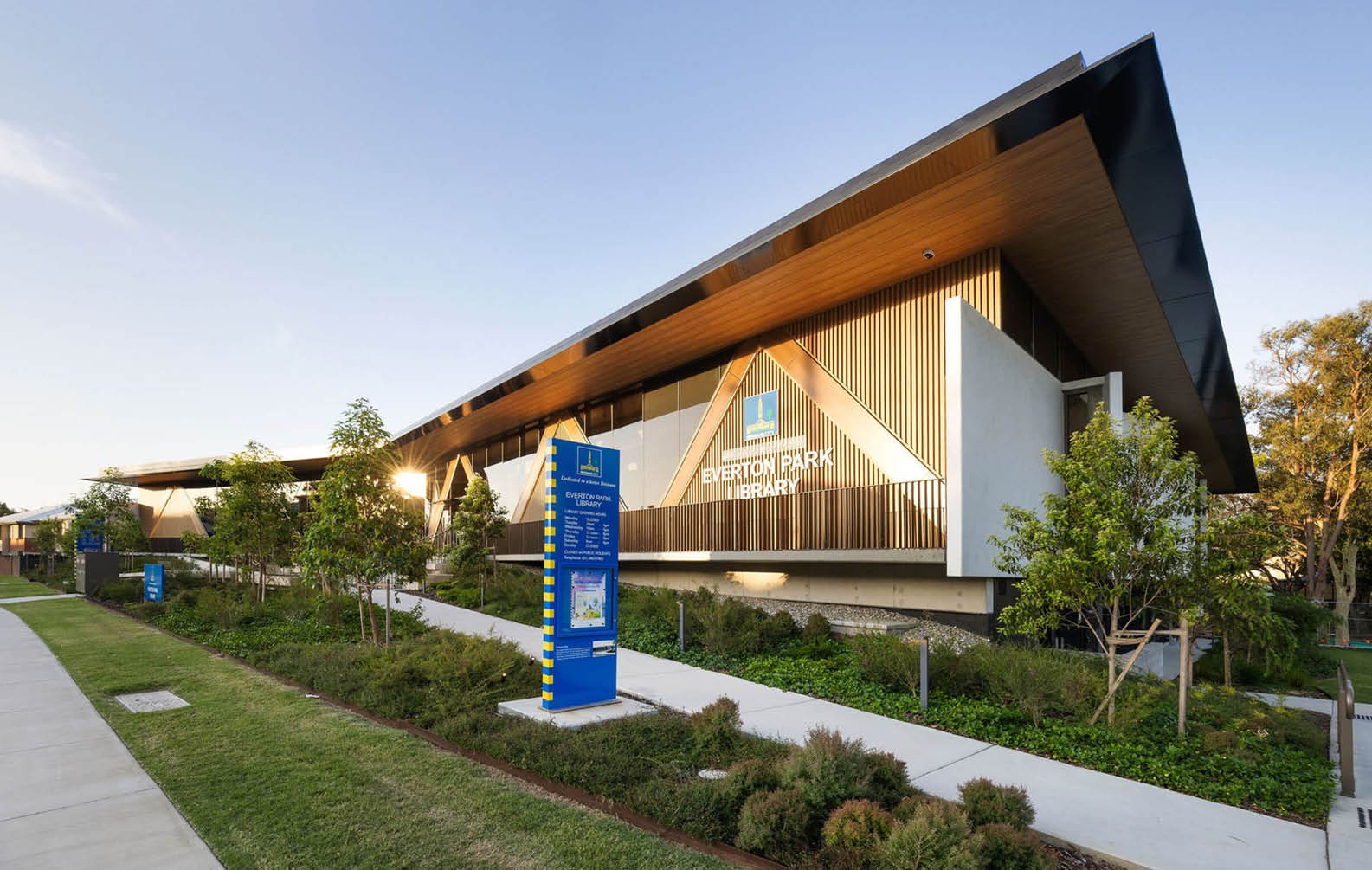
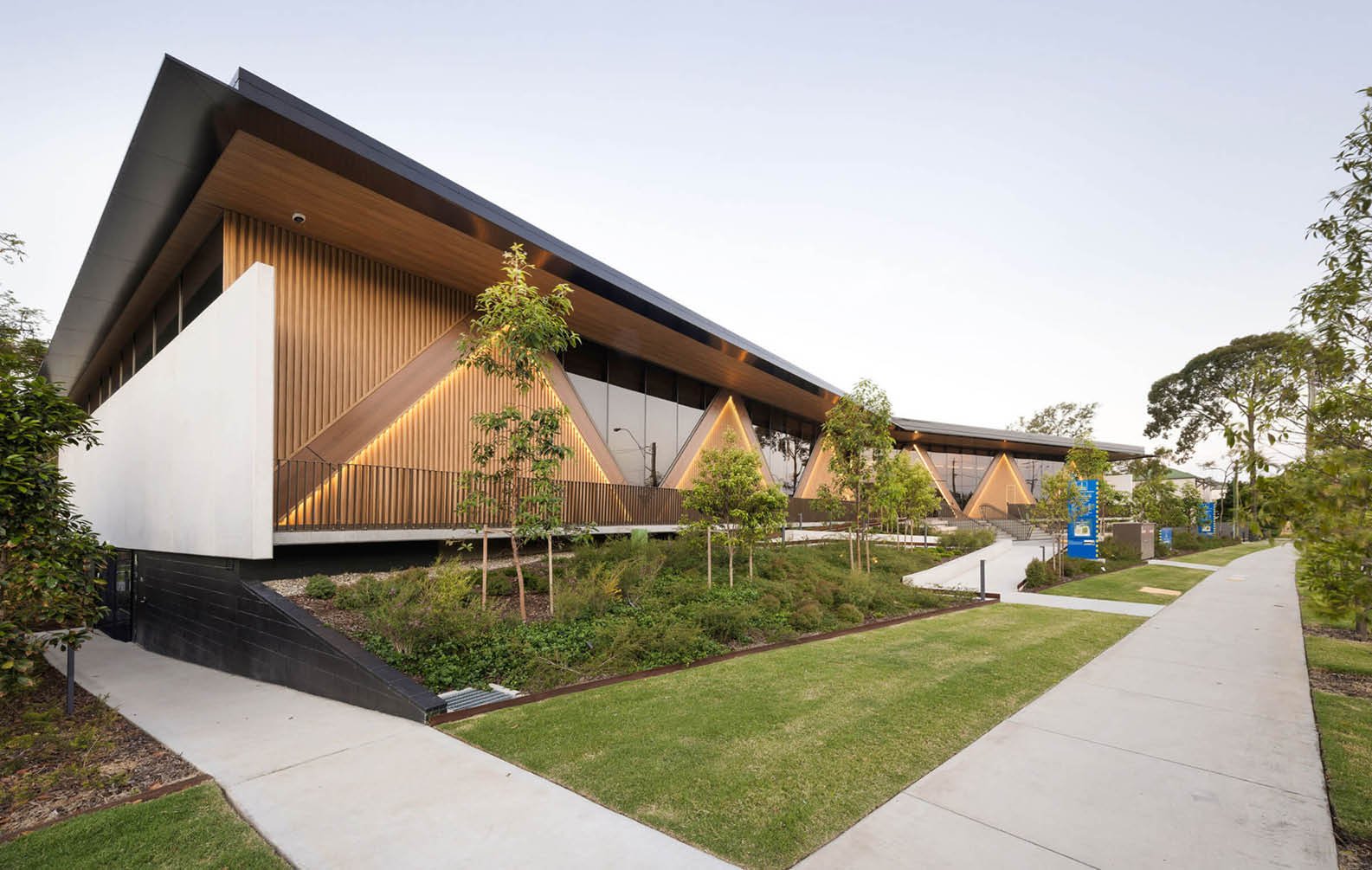
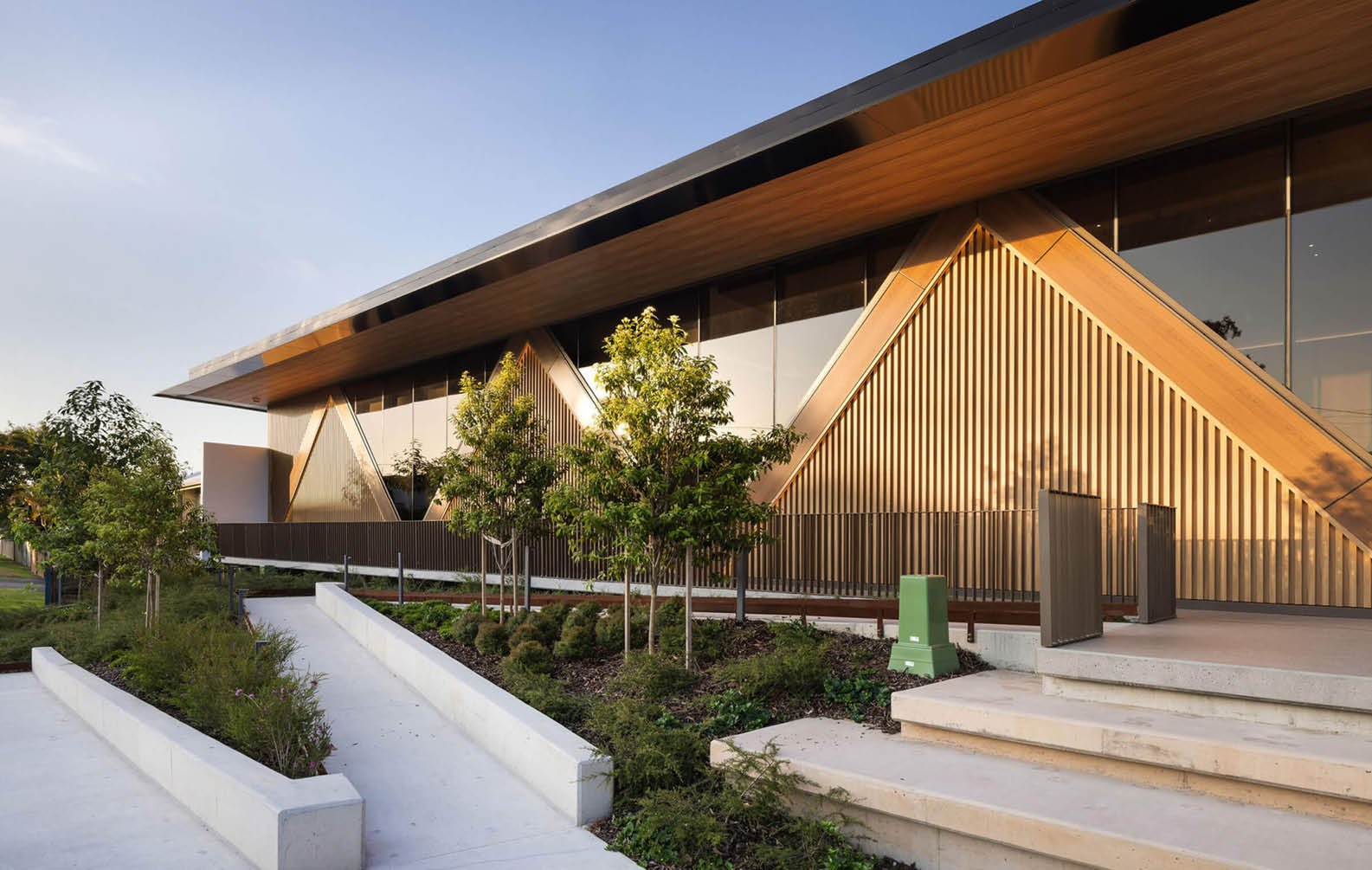
Everton Park Library
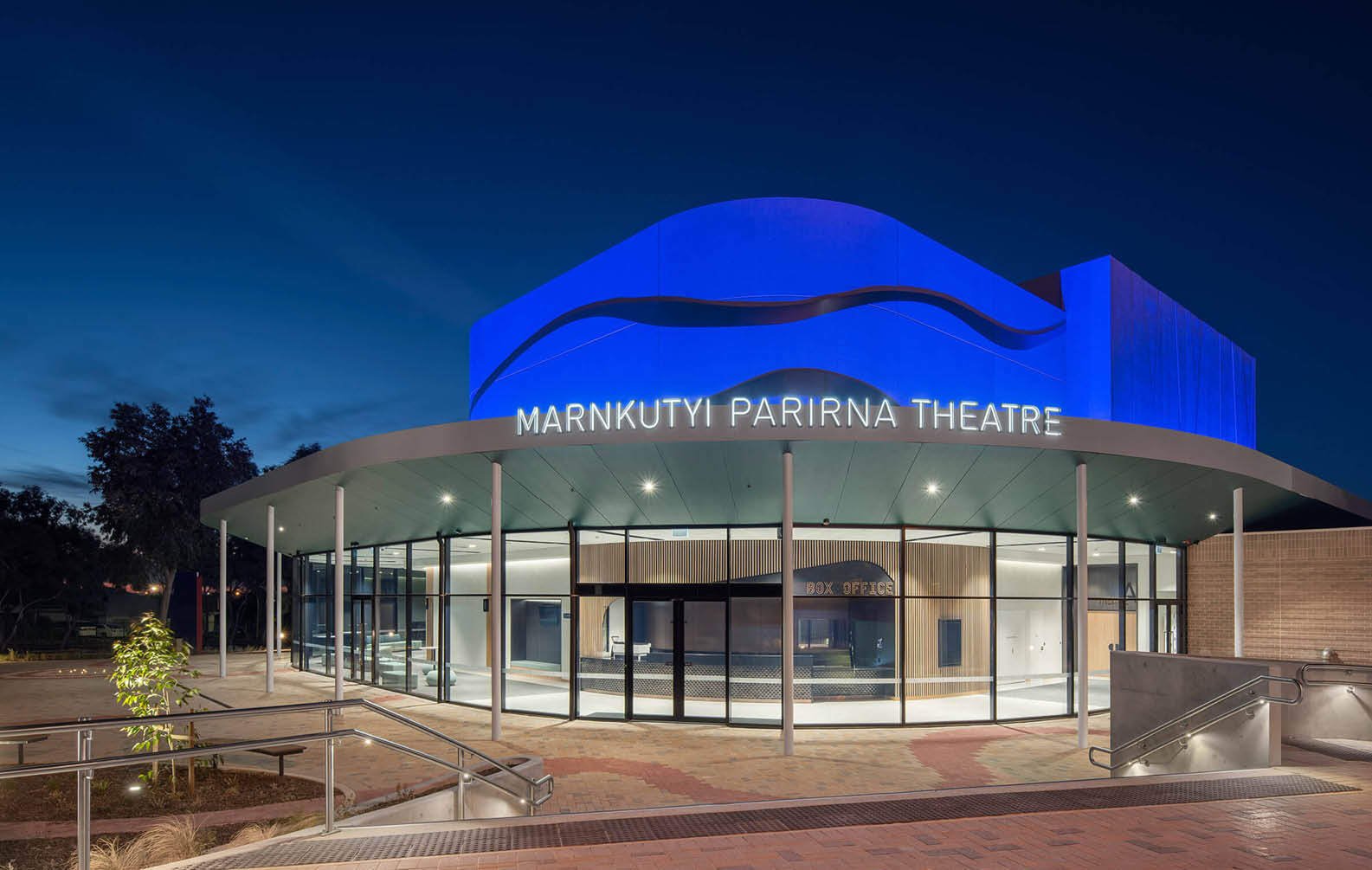
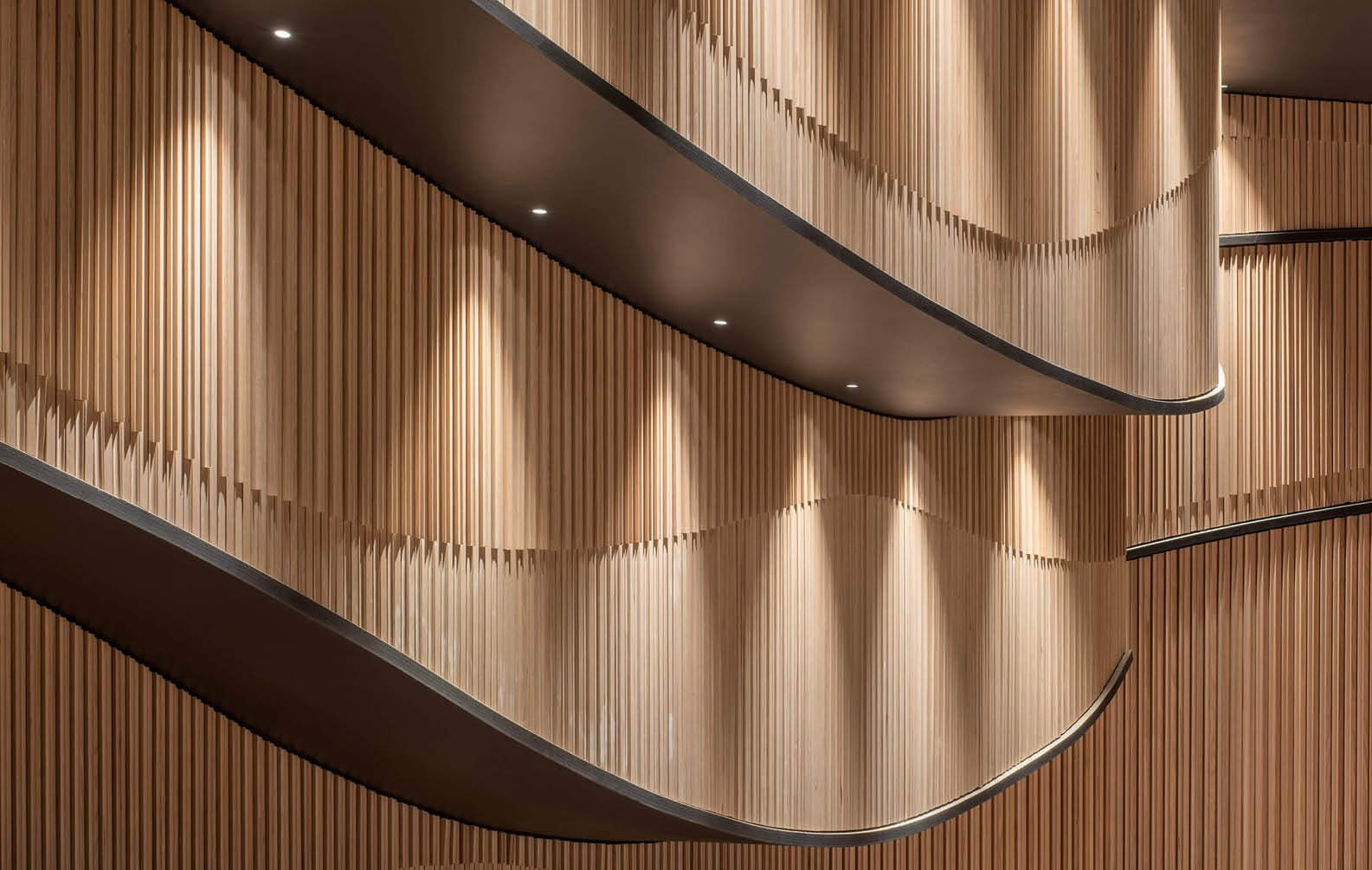
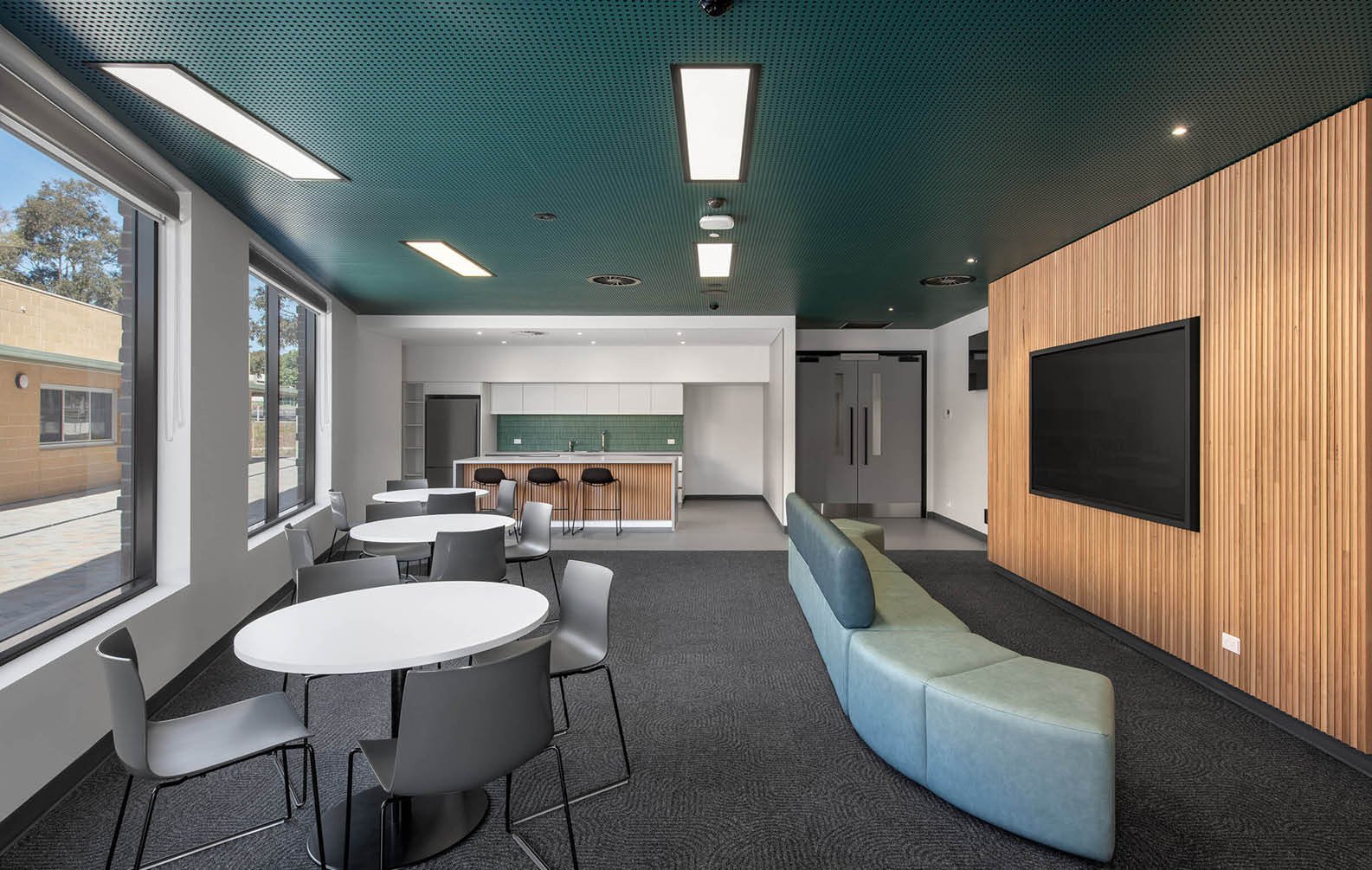
Marnkutyi Parirna Theatre
In our opinion, Sculptform’s products are the best on the market. We’ve worked with many other systems, but Sculptform stands out for its quality, reliability, and ease of installation. Their click-on system is phenomenal - there’s nothing else out there like it. We never have issues, and we never get callbacks.
Jesse Graham
|
Capstone Construction
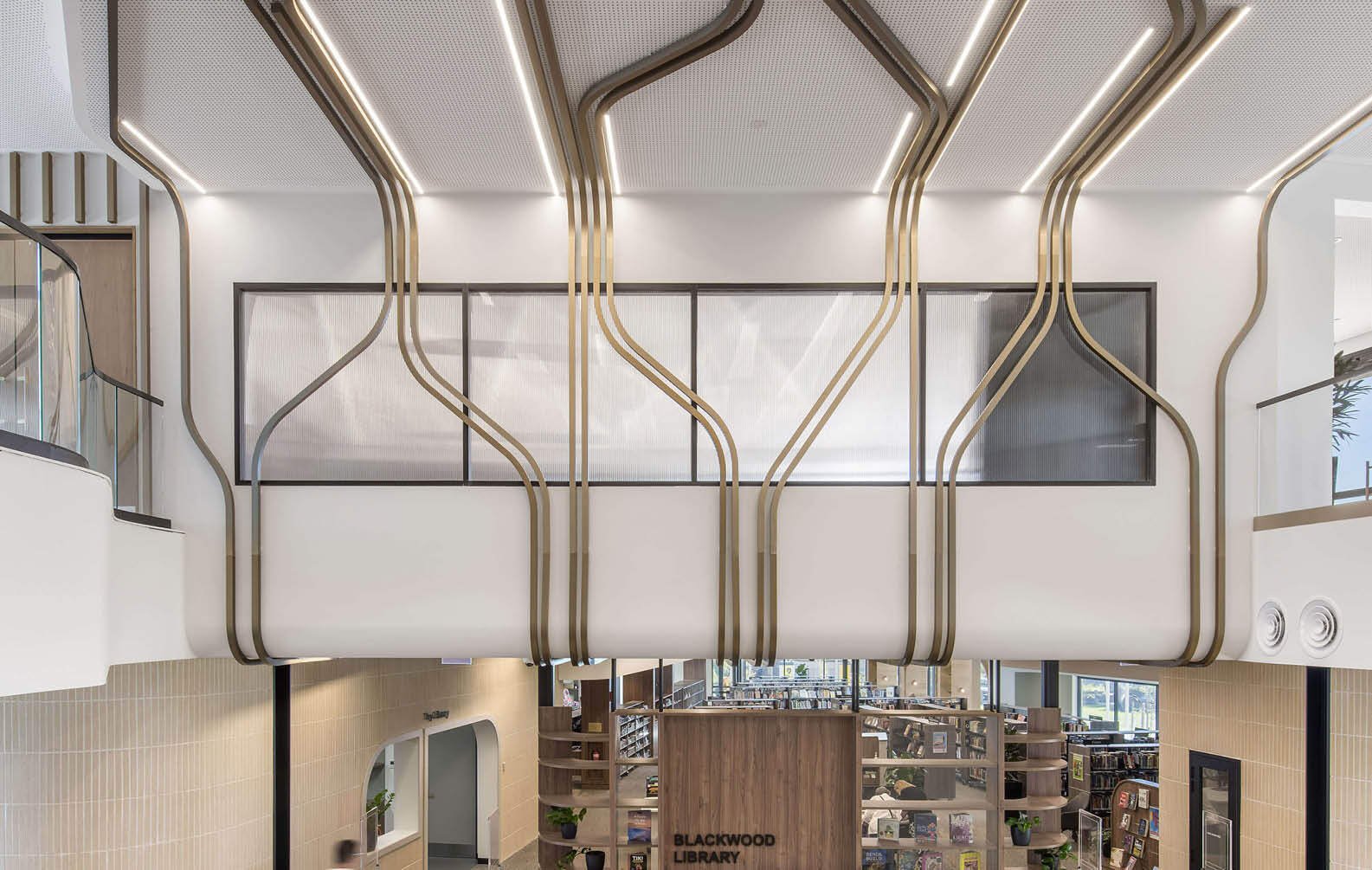
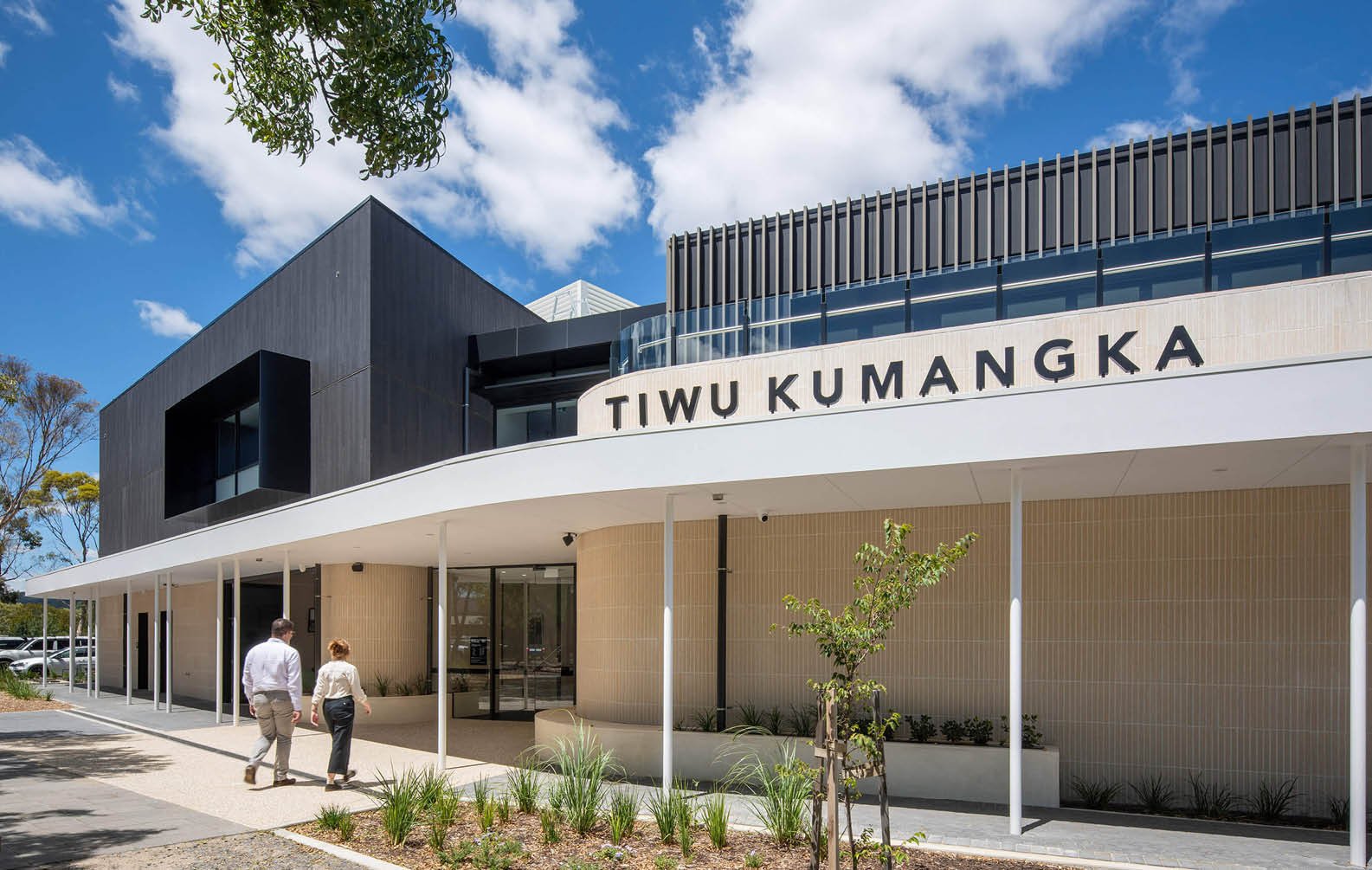
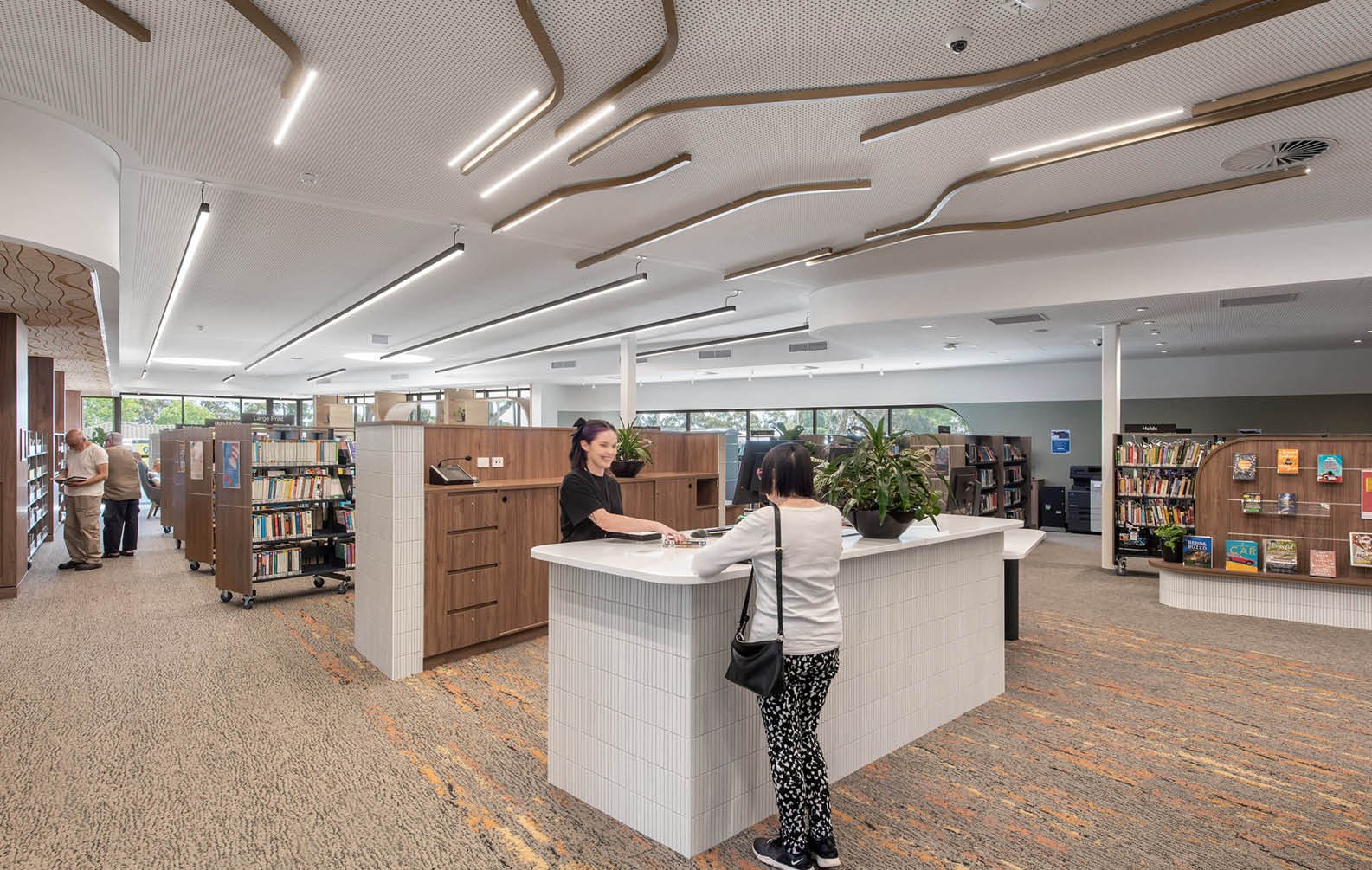
Tiwu Kumangka
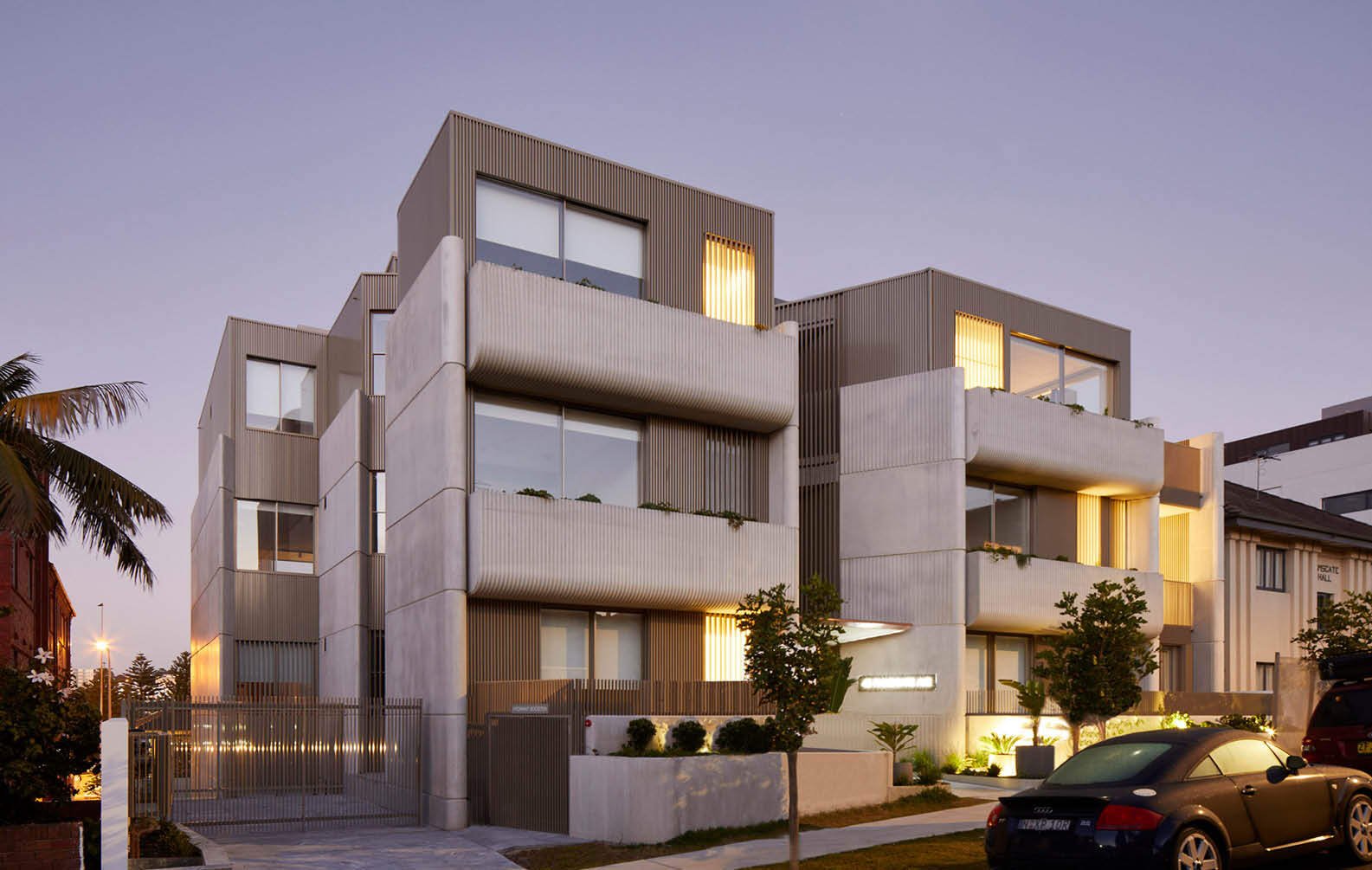
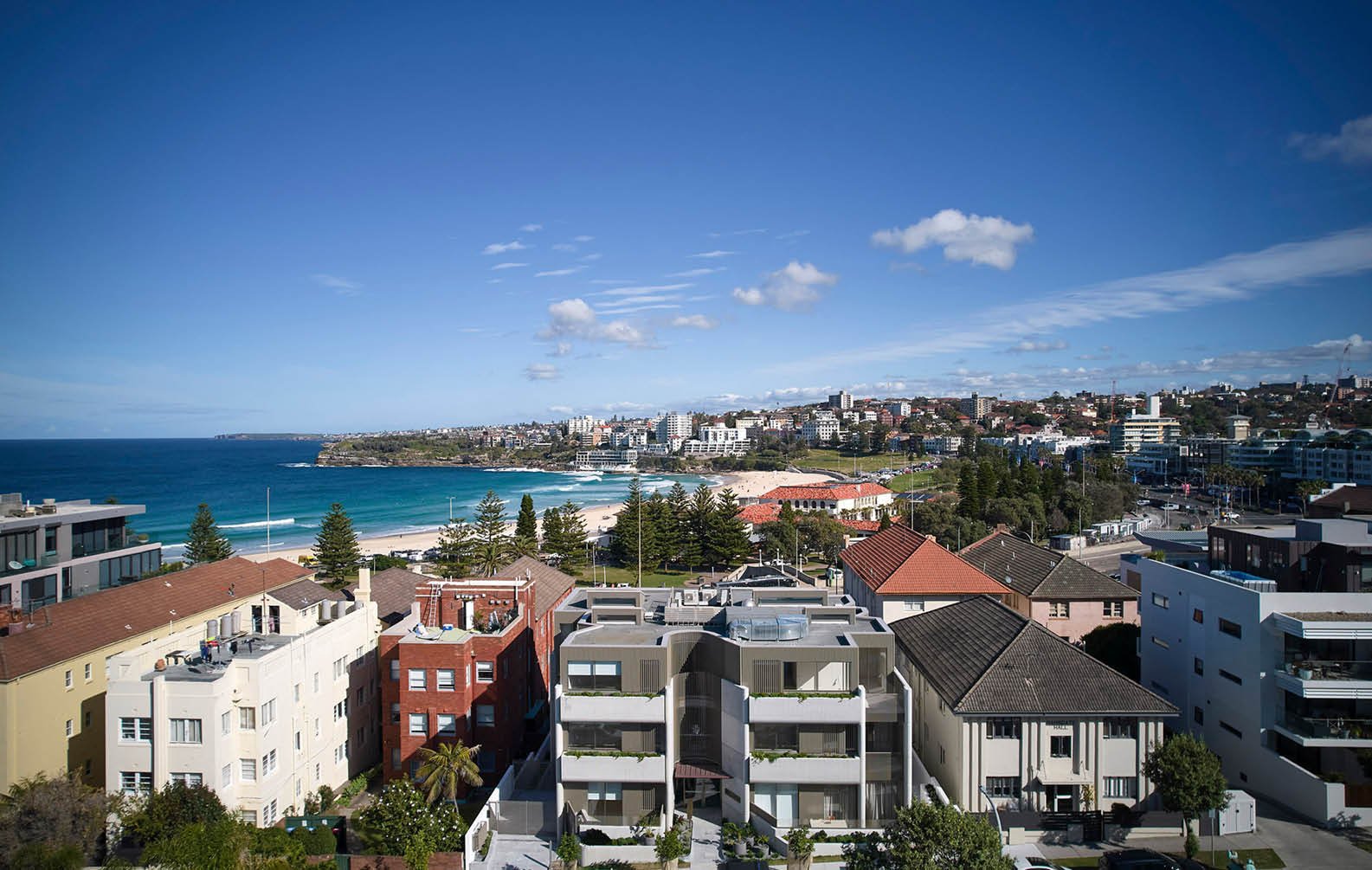
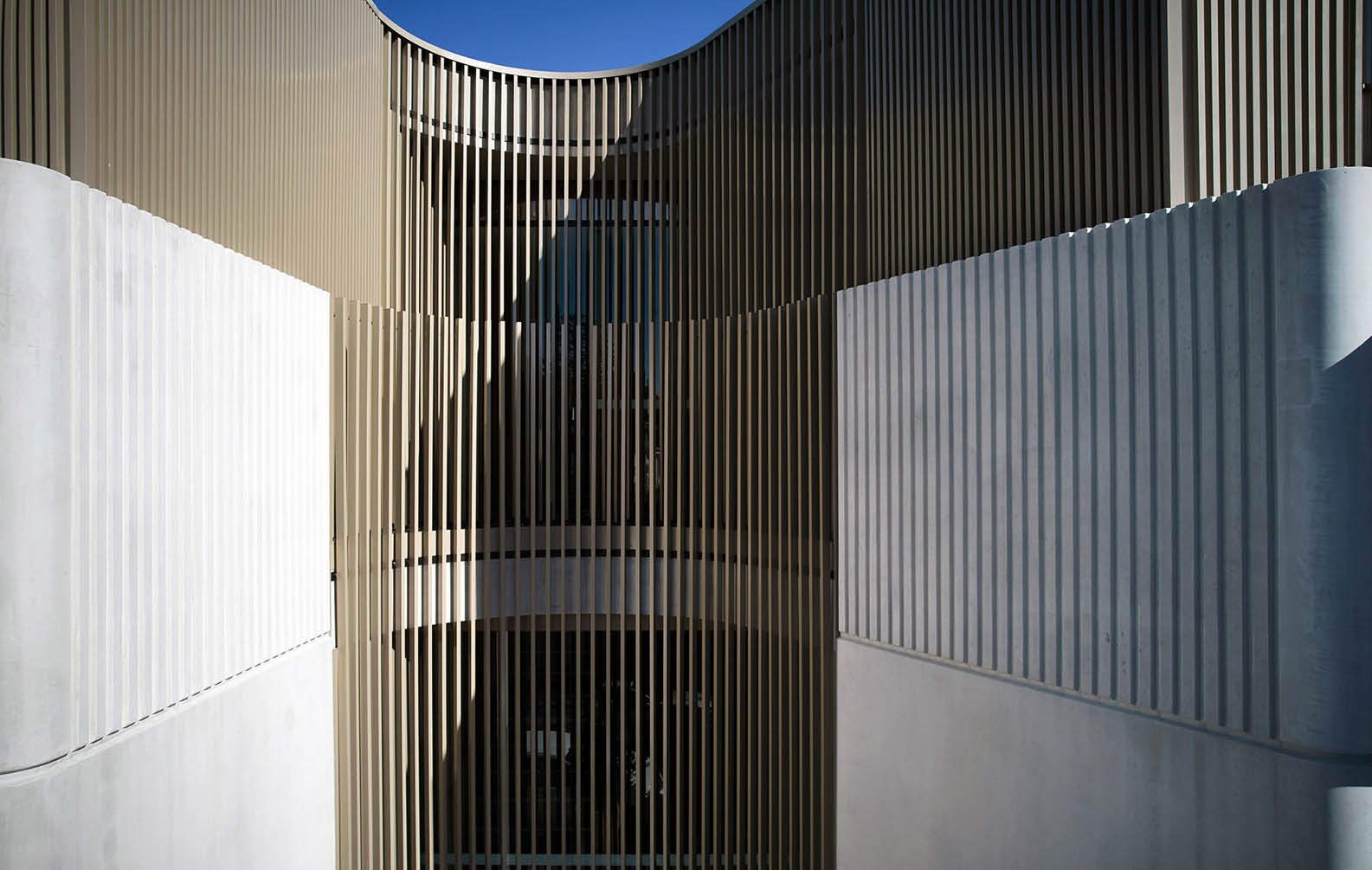
Ramsgate
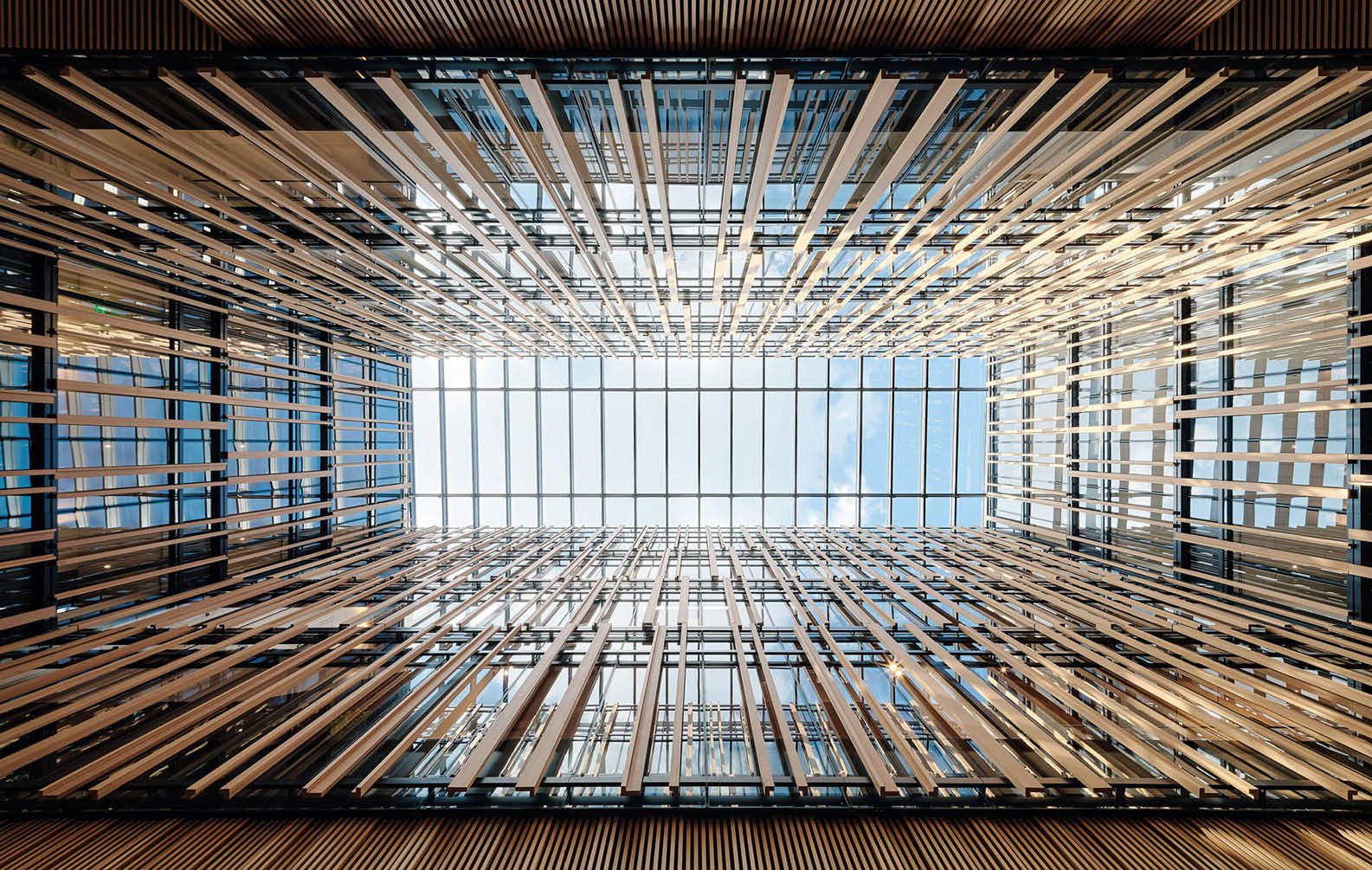
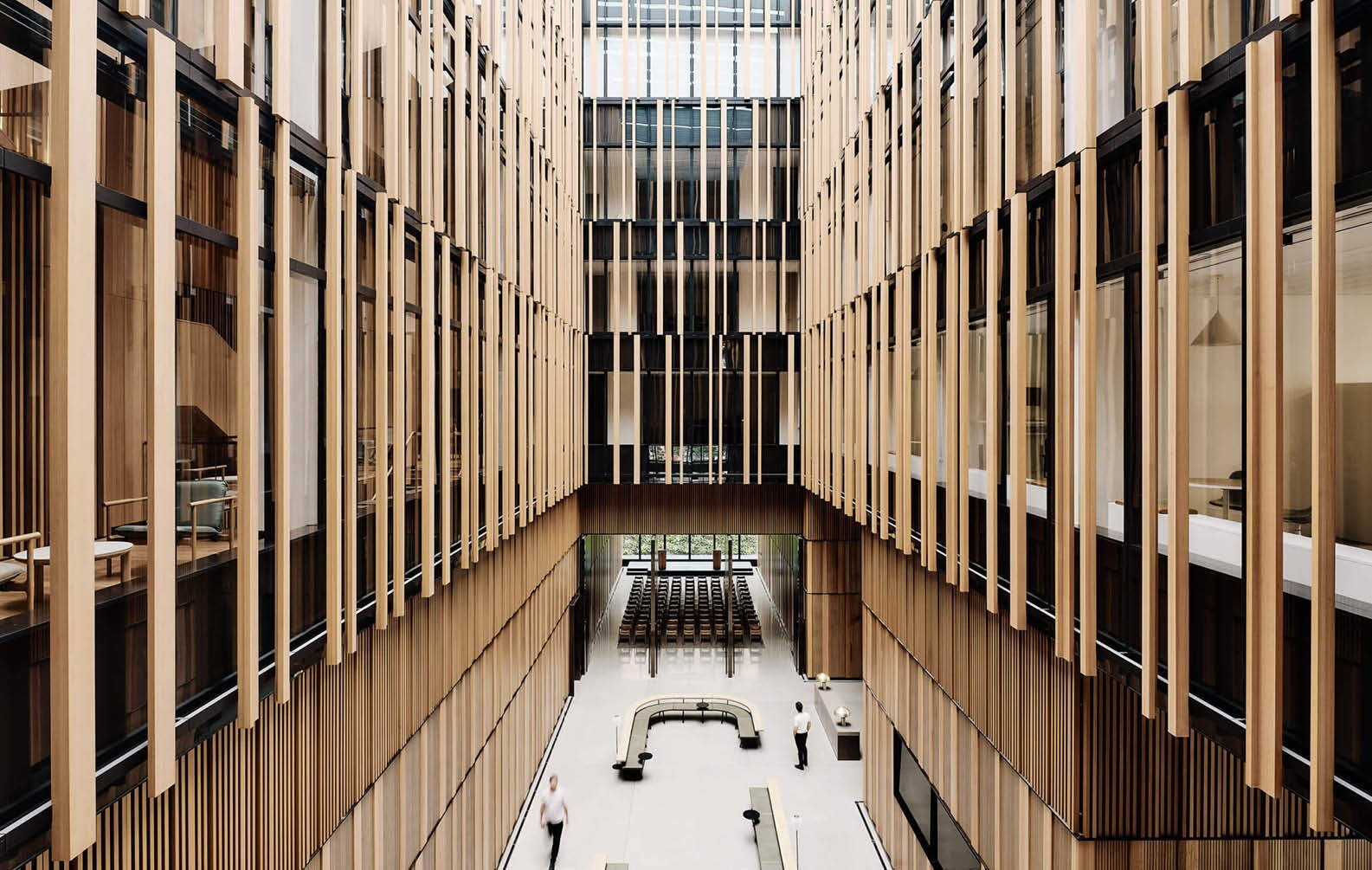
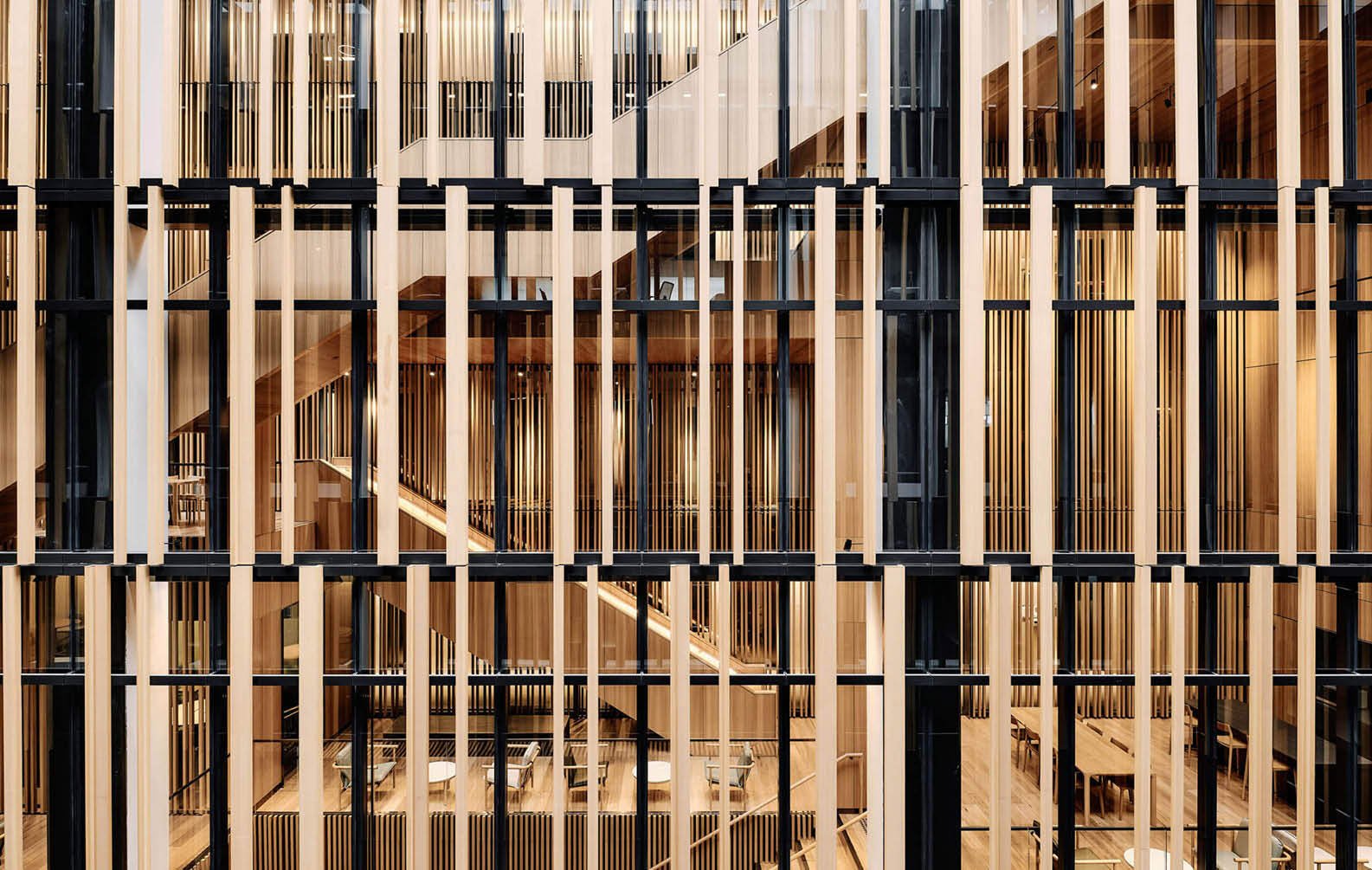
Embassy of Australian - Washington
The environmentally sensitive design embodies the spirit of Australia through direct references to the distinctive Australian landscape: its bright and clear natural light and open skies, its warm materiality and its vast scale...
Bates Smart
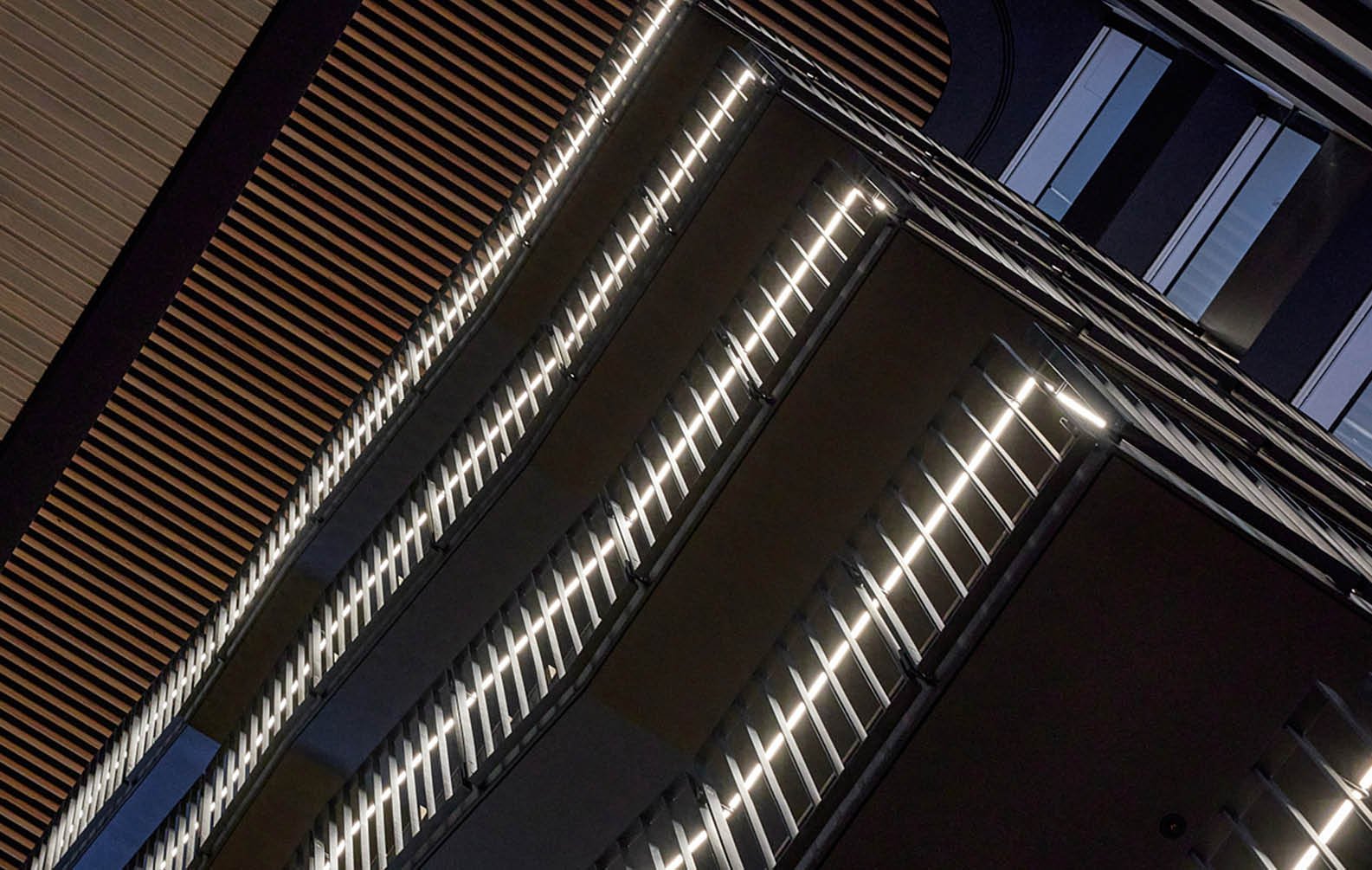
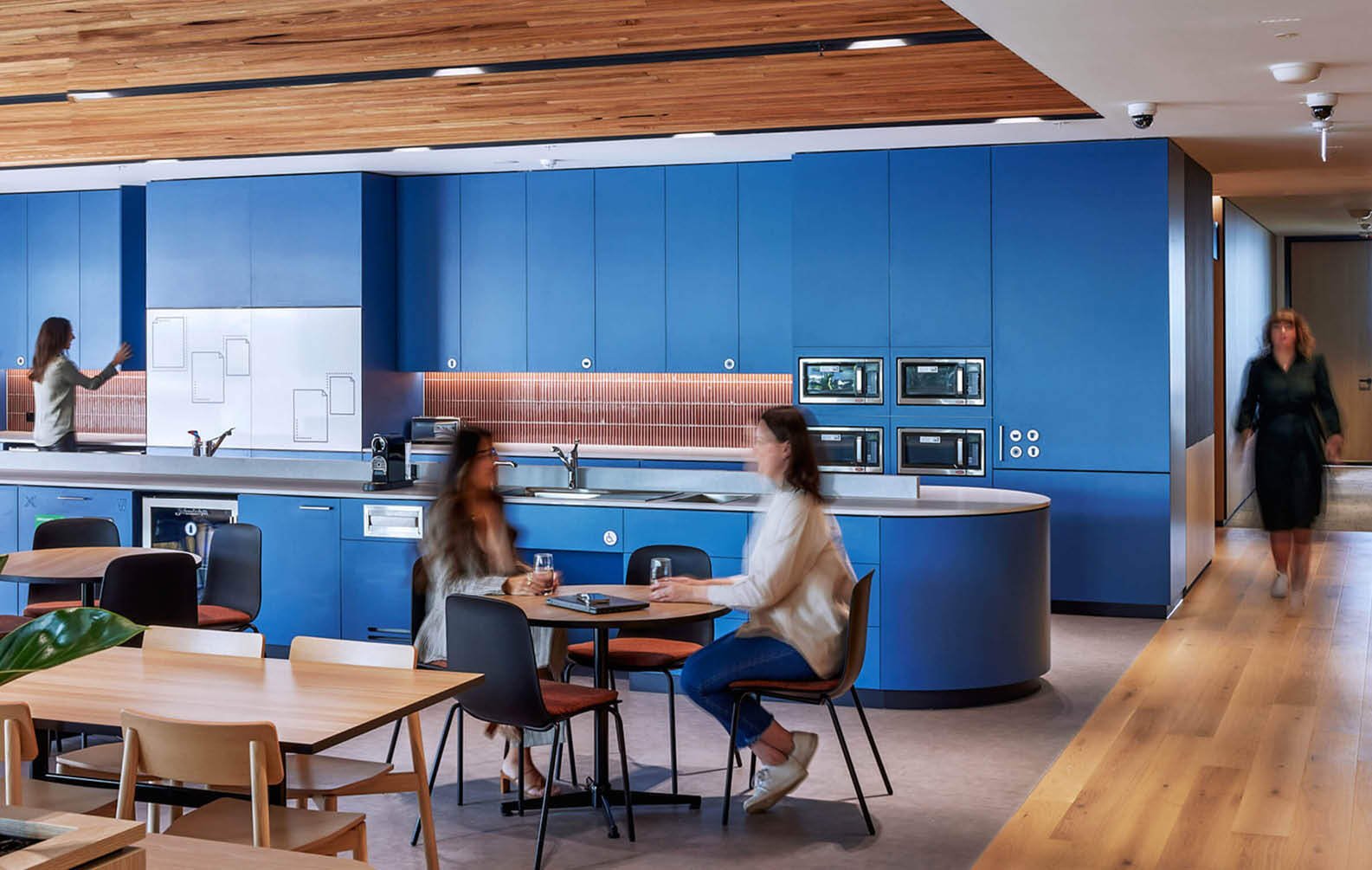
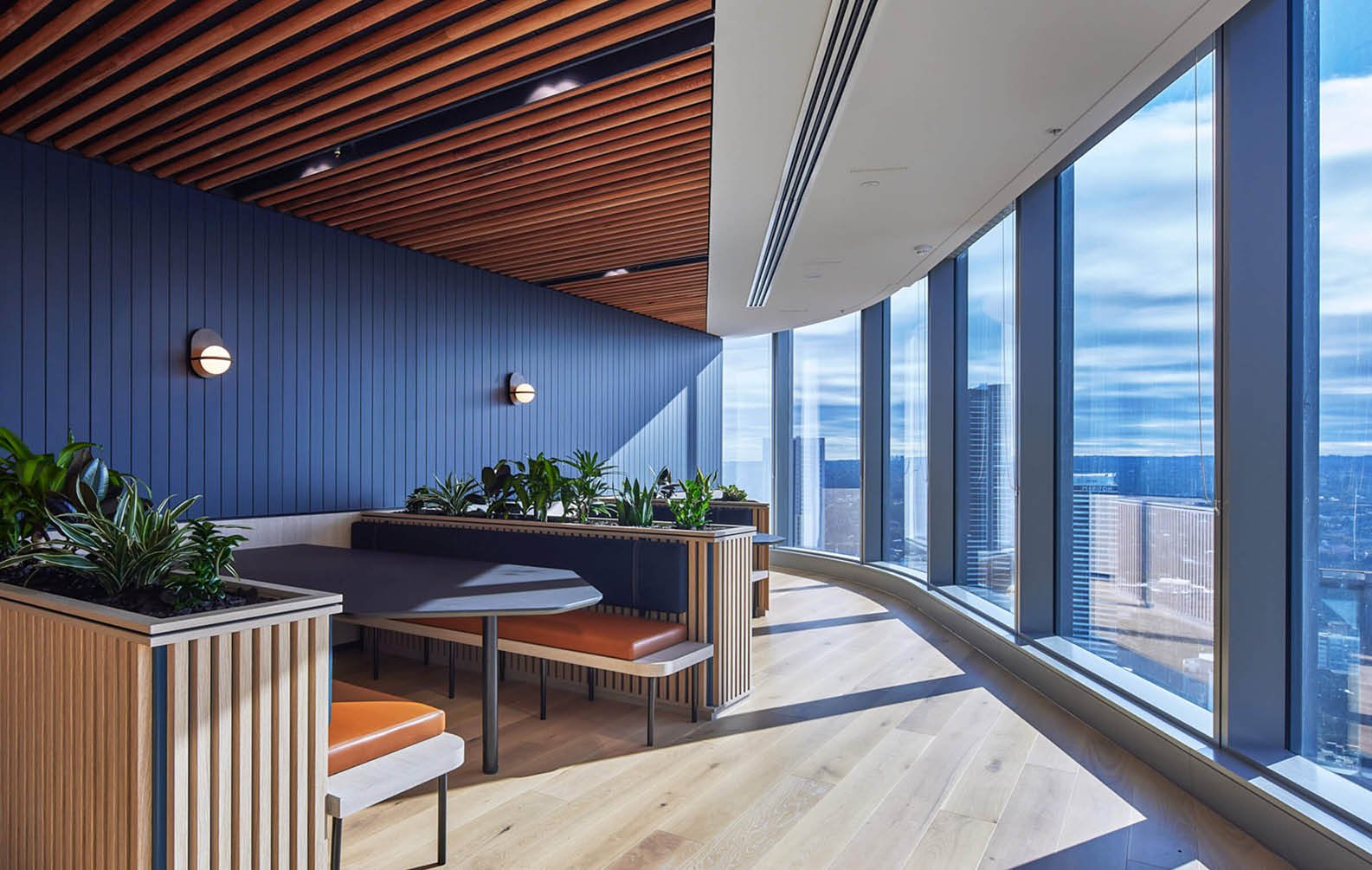
Stunning Timber Ceiling Details at Westpac

Instant Estimator
Quote with Price & Spec
We get that specifying quickly and to budget is a challenge. Our interactive online tool allows you to drag and drop to create customised designs while being clear on the costs.
Latest News & Insights






.png?width=732&name=Sculptform_Kooyong2%20(15).png)

%20-%202025-10-07T153325.826.png?width=732&name=Sculptform_Image%20template_%20(Instagram%20Post)%20-%202025-10-07T153325.826.png)


































































































































































































