Profiles and Sizes

Extrusion finish: Shopfront
Refer to our Product Technical Datasheet
Finishes
Colours have been reproduced as accurately as possible, we recommend that you request product samples before making your final selection.
Please note: Lead times for product samples vary from 1-3 weeks for finishes depending on colour selected. Colour swatches are available for urgent requests. Please contact us for more information.
Wood Finish
*Our Wood Finish Aluminium – Select colours are available while stocks last.
Powder coat
Selection of powder coat Dulux colours shown below. View the full range here.
We also offer Interpon powder coat colour range. View the full range here.
Data Sheets
 Wood Finish Aluminium - Premium
Wood Finish Aluminium - Premium
 American Oak
American Oak
 Australian Ash
Australian Ash
 Coffs Blackbutt
Coffs Blackbutt
 Grey Gum
Grey Gum
 Northern Spotted Gum
Northern Spotted Gum
 Charred Ash
Charred Ash
 Whitewash Oak
Whitewash Oak
 Wood Finish Aluminium - Select*
Wood Finish Aluminium - Select*
 Greywash Oak
Greywash Oak
 Walnut
Walnut
 Chocolate Oak
Chocolate Oak
 Smoked Oak
Smoked Oak
 Real Timber Veneer
Real Timber Veneer
 Walnut
Walnut
 White Oak
White Oak
 Anodised
Anodised
 Antique Gold
Antique Gold
 Black
Black
 Dark Bronze
Dark Bronze
 Medium Bronze
Medium Bronze
 Standard Bronze
Standard Bronze
 Pale Bronze
Pale Bronze
 Light Bronze
Light Bronze
 Dark Gold
Dark Gold
 Light Gold
Light Gold
 Medium Gold
Medium Gold
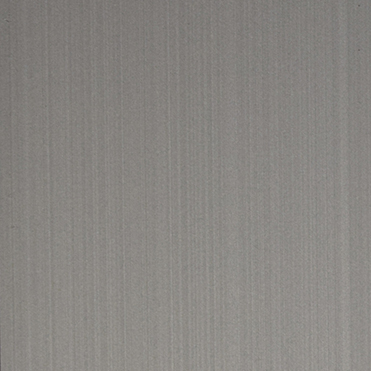 Silver
Silver
 Powdercoat - Duralloy
Powdercoat - Duralloy
 Bright White - 27284636
Bright White - 27284636
 Shoji White - 27284682
Shoji White - 27284682
 White Birch - 27237131
White Birch - 27237131
 Classic Cream - 2722265M
Classic Cream - 2722265M
 Rivergum Beige - 27236991
Rivergum Beige - 27236991
 Evening Haze - 2723055S
Evening Haze - 2723055S
 Paperbark - 2723174M
Paperbark - 2723174M
 Stone Beige - 27232538
Stone Beige - 27232538
 Dune - 2727558M
Dune - 2727558M
 Cove - 2726250S
Cove - 2726250S
 Surfmist - 2722266M
Surfmist - 2722266M
 Grey Nurse - 2727863G
Grey Nurse - 2727863G
 Oyster - 27236858
Oyster - 27236858
 Shale Grey - 27283246
Shale Grey - 27283246
 Apo Grey - 27232786
Apo Grey - 27232786
 Stone Grey - 27278126
Stone Grey - 27278126
 Windspray - 2727256S
Windspray - 2727256S
 Gully - 2728233S
Gully - 2728233S
 Jasper - 2728122S
Jasper - 2728122S
 Hammersly Brown - 27284657
Hammersly Brown - 27284657
 Anotec Mid Bronze - 27251014
Anotec Mid Bronze - 27251014
 Wallaby - 2727866S
Wallaby - 2727866S
 Basalt - 2727865M
Basalt - 2727865M
 Olde Pewter - 27250243
Olde Pewter - 27250243
 Iron Stone - 2727864M
Iron Stone - 2727864M
 Notre Dame - 27236672
Notre Dame - 27236672
 Woodland Grey - 2727197M
Woodland Grey - 2727197M
 Berry Grey - 27288362
Berry Grey - 27288362
 Monument - 2729067S
Monument - 2729067S
 Charcoal - 2729229M
Charcoal - 2729229M
 Black - 2729090G
Black - 2729090G
 Mangrove - 2726473S
Mangrove - 2726473S
 Pale Eucalypt - 2726474M
Pale Eucalypt - 2726474M
 Cottage Green - 27284219
Cottage Green - 27284219
 Deep Brunswick Green - 2726134G
Deep Brunswick Green - 2726134G
 Wedgewood - 27250279
Wedgewood - 27250279
 Blue Ridge - 27288480
Blue Ridge - 27288480
 Deep Ocean - 2725422M
Deep Ocean - 2725422M
 Manor Red - 2724134S
Manor Red - 2724134S
 Terrain - 2728232S
Terrain - 2728232S
 Powdercoat - Precious
Powdercoat - Precious
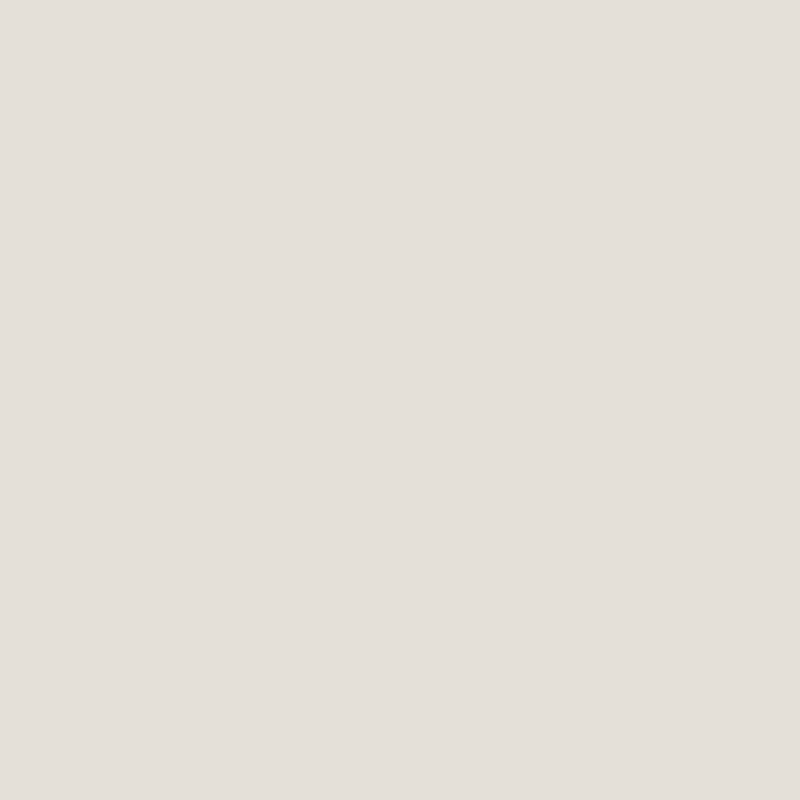 Mother of Pearl - 97184678
Mother of Pearl - 97184678
 Natural Pearl - 97189119
Natural Pearl - 97189119
 Citi Pearl - 97188471
Citi Pearl - 97188471
 Metropolis Silver Glow Pearl - 97184623
Metropolis Silver Glow Pearl - 97184623
 Silver Kinetic Pearl - 9717043K
Silver Kinetic Pearl - 9717043K
 Pewter Pearl - 97188202
Pewter Pearl - 97188202
 Prosecco Pearl - 9718417Q
Prosecco Pearl - 9718417Q
 Metropolis Storm Pearl - 97184684
Metropolis Storm Pearl - 97184684
 Bright Gold Pearl - 9718420Q
Bright Gold Pearl - 9718420Q
 Copper Pearl - 9714137Q
Copper Pearl - 9714137Q
 Anodic Bronze Pearl - 9718416Q
Anodic Bronze Pearl - 9718416Q
 Metropolis Bronze Pearl - 97159003
Metropolis Bronze Pearl - 97159003
 Steel Pearl - 97157127
Steel Pearl - 97157127
 Onyx Pearl - 97152052
Onyx Pearl - 97152052
 Charcoal Metallic Pearl - 97118796
Charcoal Metallic Pearl - 97118796
 Powdercoat - Alphatec
Powdercoat - Alphatec
 Lemon Yellow - 98432120
Lemon Yellow - 98432120
 Safety Yellow - 9842015G
Safety Yellow - 9842015G
 Yellow Gold - 98433617
Yellow Gold - 98433617
 Orange X15 - 98451439
Orange X15 - 98451439
 Signal Red - 98450735
Signal Red - 98450735
 Flame Red - 98419959
Flame Red - 98419959
 Blaze Blue - 98419941
Blaze Blue - 98419941
 French Blue - 98432725
French Blue - 98432725
 Pommel Blue - 98451034
Pommel Blue - 98451034
 Space Blue - 98419990
Space Blue - 98419990
 Dark Violet - 98451926
Dark Violet - 98451926
 Mistletoe - 98451040
Mistletoe - 98451040
 Powdercoat - Duratec
Powdercoat - Duratec
 Eternity Linen Pearl - 90T1138S
Eternity Linen Pearl - 90T1138S
 Eternity Citi Silver Pearl - 90T7024M
Eternity Citi Silver Pearl - 90T7024M
 Eternity Chain Pearl - 90T7761M
Eternity Chain Pearl - 90T7761M
 Eternity Pewter Pearl - 90T7764S
Eternity Pewter Pearl - 90T7764S
 Eternity Nickel Pearl - 90T7763M
Eternity Nickel Pearl - 90T7763M
 Eternity Copper Metallic - 91T7183M
Eternity Copper Metallic - 91T7183M
 Eternity Champagne - 91T3059M
Eternity Champagne - 91T3059M
 Eternity Bronze Pearl - 91T8356S
Eternity Bronze Pearl - 91T8356S
 Eternity Titanium Pearl - 91T7765S
Eternity Titanium Pearl - 91T7765S
 Eternity Charcoal Pearl - 90T7762S
Eternity Charcoal Pearl - 90T7762S
 Appliance White - 90Z1341S
Appliance White - 90Z1341S
 Talc - 90Z1344S
Talc - 90Z1344S
 Lunar Grey - 90Z7769M
Lunar Grey - 90Z7769M
 Silver Grey - 90Z7770M
Silver Grey - 90Z7770M
 Grey - 90Z7768S
Grey - 90Z7768S
 Timberland - 90Z7315S
Timberland - 90Z7315S
 Charcoal - 90Z7766S
Charcoal - 90Z7766S
 Dark Grey - 90Z7767M
Dark Grey - 90Z7767M
 Monument - 90Z7307S
Monument - 90Z7307S
 Black - 90Z9202M
Black - 90Z9202M
 Lunar Eclipse - 90Z9203S
Lunar Eclipse - 90Z9203S
 Reef - 90N5011G
Reef - 90N5011G
 Moonlight - 90N2004S
Moonlight - 90N2004S
 Leaf - 90N6167S
Leaf - 90N6167S
 Sunshine - 90N2084G
Sunshine - 90N2084G
 Evergreen - 90N6005S
Evergreen - 90N6005S
 Storm - 90N5365S
Storm - 90N5365S
 Desert - 90N4227S
Desert - 90N4227S
Mounting Options

Standard Track
45mm wide x 25mm deep
Suitable for interior and exterior applications. Features a specially designed groove for acoustic backing.

Slim Track
25mm wide x 25mm deep
Designed for exterior applications when no acoustic backing is required. Streamlined for water drainage with a sleek look. Can also be used for interiors when no acoustic backing is required.

Curving Track
45mm wide x 17mm deep
Supplied to site flexible and used to curve around the existing form.
Note: for interior use only.

Trackless Option
Using Direct fix clips, battens can be mounted directly to a substate for a minimalistic look.

Split Track
35mm wide x 25mm deep
The versatile Split Track is designed to be able to fit large head masonry fixings and allow for onsite in/out tolerance.

Suspended Ceiling Track
45mm wide x 32mm deep
Only suitable for suspended ceilings. Hangers and TCR (Top Cross Rail) not included. Designed to snap into standard suspended ceiling systems and replaces the furring channel.
Note: Screw fixing to suit substrate not supplied by Sculptform. Suspended ceiling system not provided by Sculptform.
Technical Datasheet
For more details around connection capacities, section and material properties (including LRV’s, resistance etc) and other engineering data download our Technical Datasheet below.
Revit and DWG Files
The complete package of Revit, DWG and PDF files for Sculptform’s Click-on Battens can be downloaded below.
Clip types
Direct Fix Clip
For mounting battens directly to a substate.

Sliding Clip
Slides in the Mounting Track for onsite spacing adjustment.

Swivel Clip
Factory fitted to Mounting Tracks to accommodate angled battens.

Typical Wall Setup

Mounting track centres
Interior regulated environments – typically 1200mm for aluminium battens (stud centres 600mm or less).* Exterior applications require additional load considerations such as wind load which impact on mounting track centres. Refer to our product technical datasheet and consult with your project engineer.
*The data stated within are indicative only and may not be used as Evidence of Suitability.
Typical Suspended Ceiling Setup
TCR Suspension System

Mounting track centres
Dependent on batten weight and other design loads imposed on the system. Span chart below for indicative track centres for budgetary purposes only*. See Price & Spec tool for estimating the weight per square meter.
The spans above consider the rigidity of the batten member only. They do not consider project specific engineering requirements such as wind load, seismic load, and other imposed actions. It is required that a qualified engineer reviews the design prior to construction.
*The data stated within are indicative only and may not be used as Evidence of Suitability.
*Spacings of hanger/TCR is dependent on the weight of chosen batten configuration and project specific engineering requirements. We suggest consulting your suspended ceiling system provider for further information.
MF Suspension System
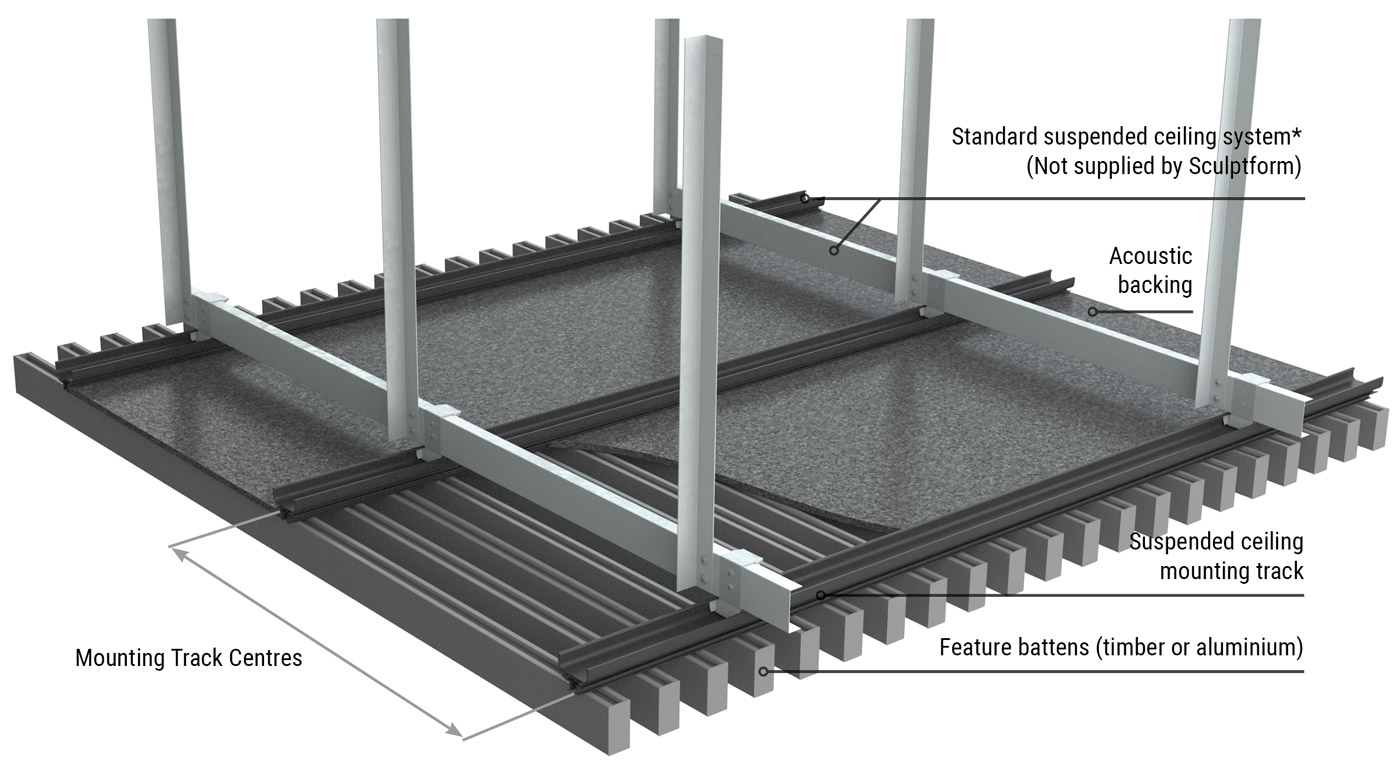
Mounting track centres
Dependent on batten weight and other design loads imposed on the system. Span chart below for indicative track centres for budgetary purposes only*. See Price & Spec tool for estimating the weight per square meter.
The spans above consider the rigidity of the batten member only. They do not consider project specific engineering requirements such as wind load, seismic load, and other imposed actions. It is required that a qualified engineer reviews the design prior to construction.
*The data stated within are indicative only and may not be used as Evidence of Suitability.
*Spacings of suspension components is dependant on the weight of chosen batten configuration and project specific engineering requirements. We suggest consulting your suspended ceiling system provider for further information.
Span Chart
TCR Suspension System
Max allowable weight per square metre (kg/m2)
| Mounting Track Centres | |||
|---|---|---|---|
| Top Cross Rail (TCR) Centres | 600mm | 900mm | 1200mm |
| 600mm | 48 kg/m2 | 26 kg/m2 | 10 kg/m2 |
| 900mm | 17 kg/m2 | 19 kg/m2 | 8 kg/m2 |
| 1200mm | 12 kg/m2 | – | – |
MF Suspension System
Max allowable weight per square metre (kg/m2)
| Mounting Track Centres | ||
|---|---|---|
| MF Channel Centres (B) | 600mm | 1200mm |
| 600mm | 112 kg/m2 | 56 kg/m2 |
| 800mm | 45 kg/m2 | 22 kg/m2 |
| 1000mm | 23 kg/m2 | 12 kg/m2 |
| 1200mm | 13 kg/m2 | NA |
Please note:
- The data within these span tables are indicative only, and doesn’t account for project or site specific performance requirements.
- It is recommended that you have a qualified engineer to verify the design against the Engineering Specification for the project, prior to construction.
- The capacities, material properties and core engineering assumptions behind these values are contained within the Product Technical Datasheet.
- Your Click-on Batten weight can be estimated on our Price & Spec tool.
Curved Walls

Curved walls are simple with the Click-on Batten system due to the specially designed curving mounting track. As the track is kerfed to be easily manipulated to suit the curve, it requires support between the studs. The ply form used must be thick enough to support the track across the span and be able to accept a screw fixing, every 150mm – 200mm. Please contact us for more information on using ply forms for curved walls. Note that all loads imposed on the system should be considered in the design of the ply form used to support the track. Depending on the width of the batten used, different minimum radii can be achieved (see below).
| Batten Width | Minimum Convex Radius | Minimum Concave Radius |
|---|---|---|
| 25mm | 300mm | 400mm |
| 30mm | 300mm | 400mm |
| 50mm | 300mm | 600mm |
| 60mm | 500mm | 1200mm |
| 120mm | 600mm | 2400mm |
Staggered Joins
Staggering the joins in the aluminium battens can lessen the disruption to the aesthetic, making it a perfect option for a ‘seamless’ look and make it look more like natural timber.
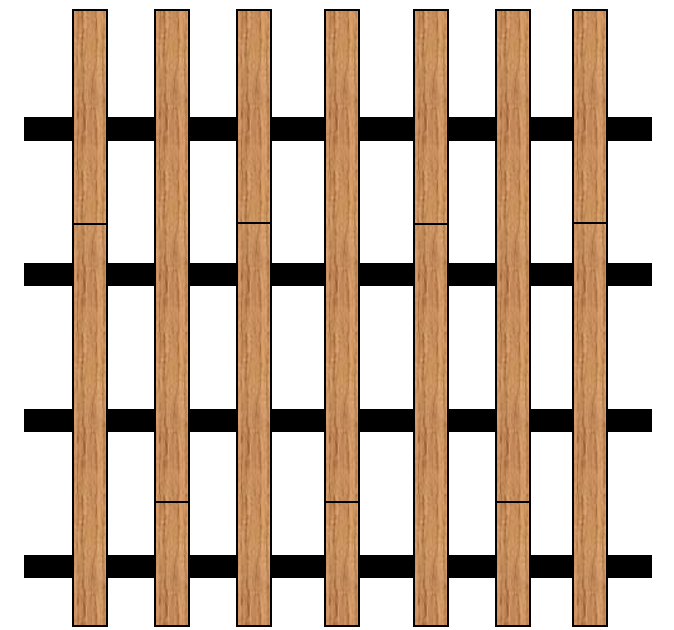
Acoustic Backing
Our Acoustic backing panels are Group 1 fire rated and can be incorporated into our system to not only be a great acoustic solution but also replaces the need to plaster and paint a wall or ceiling behind the battens, saving time and money. Download the data sheet here for more info.
| Available Colours | Standard Sheet Size | Thickness | Acoustic Properties |
|---|---|---|---|
| Black White |
585 x 2440mm (to suit 600mm mounting track spacing)1185 x 2440mm (to suit 1200mm mounting track spacing) |
7mm | NRC 0.4 (when using 90mm air cavity)
*To see the acoustic performance of a specific design, use our Price & Spec tool. |
Batten Weights
| Profile | Weight per Lineal Metre |
|---|---|
| 25x50mm Block | 0.57 kg/lm |
| 30x30mm Block | 0.449 kg/lm |
| 30x60mm Block | 0.677 kg/lm |
| 40x20mm Block | 0.466 kg/lm |
| 50x50mm Block | 0.747 kg/lm |
| 120x20mm Block | 1.138 kg/lm |
| 25x100mm Block | 1.063 kg/lm |
| 40x100mm Block | 1.224kg/lm |
| 30x30mm Dome | 0.434 kg/lm |
| 50x30mm Flute | 0.636 kg/lm |
Sustainability

Sculptform is proud to offer products with Declare Labels, a transparency initiative that helps architects and designers make informed choices about materials. Declare Labels provide clear, accessible information on the ingredients used in our products, ensuring they meet strict sustainability standards. By choosing Sculptform, our customers can confidently specify materials that contribute to healthier, eco-friendly building environments, supporting their sustainability goals and aligning with green building certifications like LEED and WELL.
Our declaration is LBC RED LIST APPROVED.
This is defined as: products disclose a minimum of 99% of ingredients present in the final product and meet the LBC Red List Imperative requirements through one or more approved exceptions.
Fire Compliance
Group Rating
Sculptform Aluminium achieves a Group 1 rating as per the National Construction Code (NCC), and Class A to the ASTM E84 test method.
Download Certificates
BRANZ – FC18766-02-1 Aluminium Powder Coated – E84 Woodfinish Aluminium – E84
Combustibility
Sculptform’s Aluminium is deemed non-combustible according to the test criteria specified in Clause 3.4 of AS 1530.1-1994 and the International Building Code.
According to the NCC, for a product to be deemed non-combustible the must have a Spread of Flame Index of 0.
Download Certificates
aluminium – AS 1530.1 Powder coat – AS/NZS 1530.3
Wood Finish Aluminium – AS/NZS 1530.3 ASTM E136
Maintenance
Aluminium batten typically require very little maintenance. The one exception is in high salt environments (such as coastal) where a freshwater washdown every 12 months may be required.
Please refer to the manufacturer’s technical data for detailed information on maintenance schedules.
Example Specification
| Product Name | Click-on Battens |
| Material | Aluminium |
| Finish | Anodised Antique Gold |
| Batten Size (s) | 50x50mm Block |
| Sequence | 50x50mm Block repeating |
| Spacing between battens | 15mm |
| Mounting TrackType | Standard |
| Mounting Track Colour | Black |
| Acoustic Backing | Yes – Black |
External Corners and Infills

A) Corner infill
B) Mounting track
C) Batten clip
D) Corner clip
E) Feature batten

Infills are available in a range of sizes to fit any batten profile (see below)
A) Feature batten
B) Corner clip
C) Corner infill
D) Mitred mounting track
Infill sizes available
| Corner Infill Sizes Available |
|---|
| 25x25mm |
| 30x30mm |
| 50x50mm |
| 60x60mm |
| 100x100mm |
Maximum Lengths Available
Aluminium battens can be supplied at any lengths required up to 6m.
Access Panels
Pivot Hatch
The pivot hatch is designed to accommodate a range of applications. Please consider:
- Clearance is required for upward movement. Allow 200mm clearance above the panel
- Typically 1-3mm gap in the batten ends
- Length options available are 600mm and 1200mm.
- Battens can be cut to any width on site up to 1200mm. Beyond 1200, consult Sculptform directly.

Drop-in Hatch
The drop-in hatch is the simplest solution to providing access. Please consider:
- This hatch type is built on site at the locations required.
- Drop-in hatches can be built any size up to 1200x1200mm.
- Stainless spring is removed on last clip.

End Junction Options
Angle Bracket

A) Feature batten
B) Mounting track to be checked out to accommodate angle
C) 25x40x3mm aluminium angle
Finish can be powder coated or anodised to your preference
D) Wall substrate
Batten Joiner
When joining battens, the batten joiner needs to be used to add rigidity across the battens.
 |
 |
 |
Integrated Lighting
The flexibility of the Click-on battens system allows lighting to be integrated quickly and easily. Detailing examples in PDF and DWG formats for the following lighting options are available in our guide – How to detail integrated lighting.
- Down and can lights
- Inlaid lights
- Linear lights
- Cove lights
Hidden Doors
When creating a hidden door for a project our batten system allows for several options depending on the requirement. From concealed fix doors, hinged doors to bi-fold doors we are sure to have a solution for you. To find out more information and download drawings see our blog ‘How to seamlessly detail a concealed door’.
For assistance in detailing your project-specific applications, contact us to speak to one of our experts.
Mounting Track Joiner
The Mounting Track Joiner is used to align the tracks at end-to-end joins and uses a simple push-fit connection. This joiner is only used with Ceiling Mounting Track.
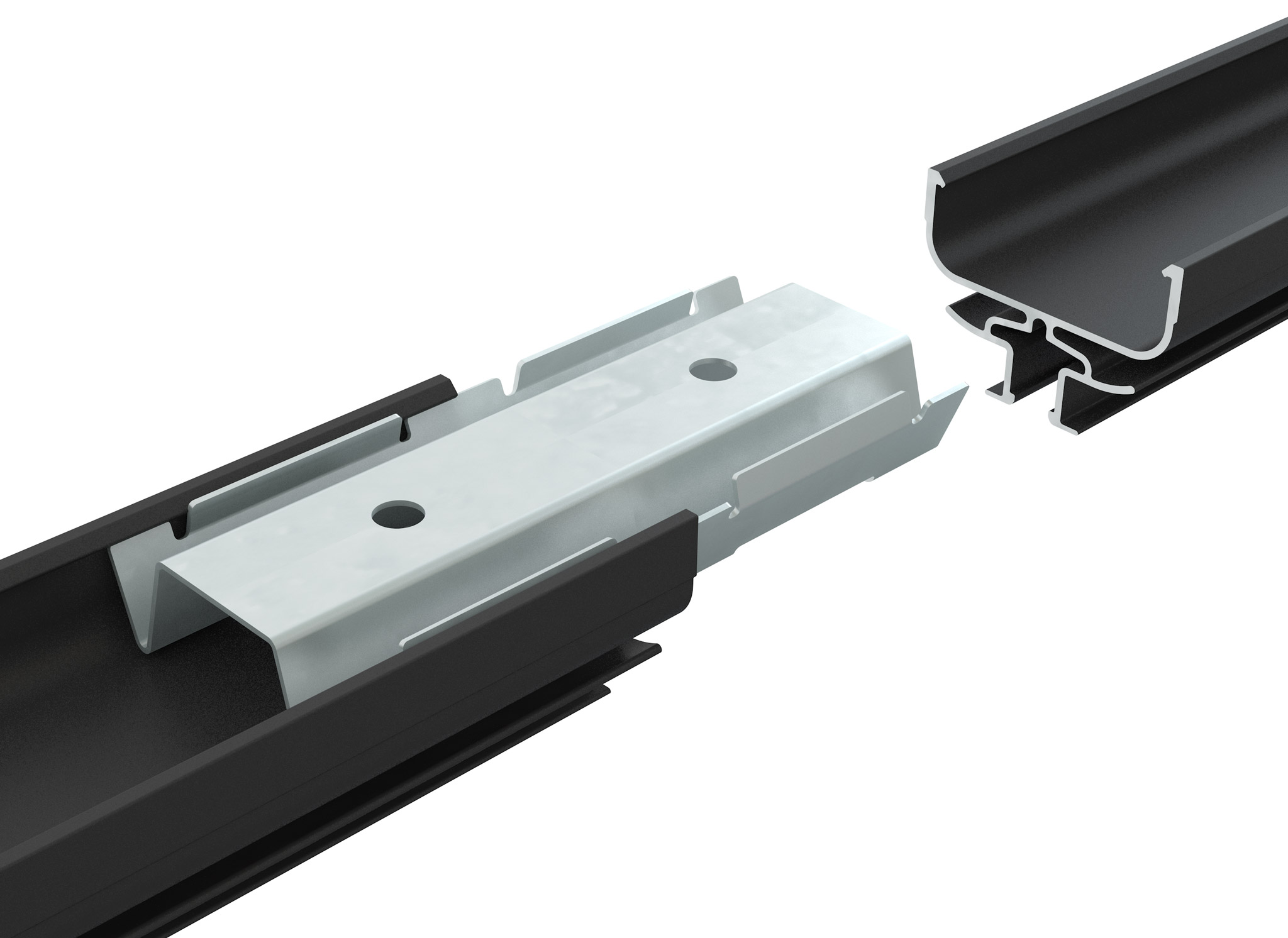
Suspended Ceiling Services
Services which integrate into our suspended ceiling system must not exceed 3kg/m². Weights of over 3kg/m² must be self-supporting.
Learn more about how to detail integrated lighting into our Click-on Battens system in our guide here.
Anti-slip Detail
The L-profile trim is used as an anti-slip mechanism for vertical batten applications. Typically fixed at the bottom of the battens, the L-profile trim also helps with alignment of battens.

Maximum Cantilever
The maximum cantilever recommended for aluminium battens of any profile is 600mm for interior applications and 400mm for exterior applications. This does not take into consideration wind loads or other impact loads of your project.
Back Cover Plate
Where the back of the batten is visible, and the visual of the fixing groove is not desired, this aluminium back cover plate acts as an infill. The plate can be coated to match your battens.
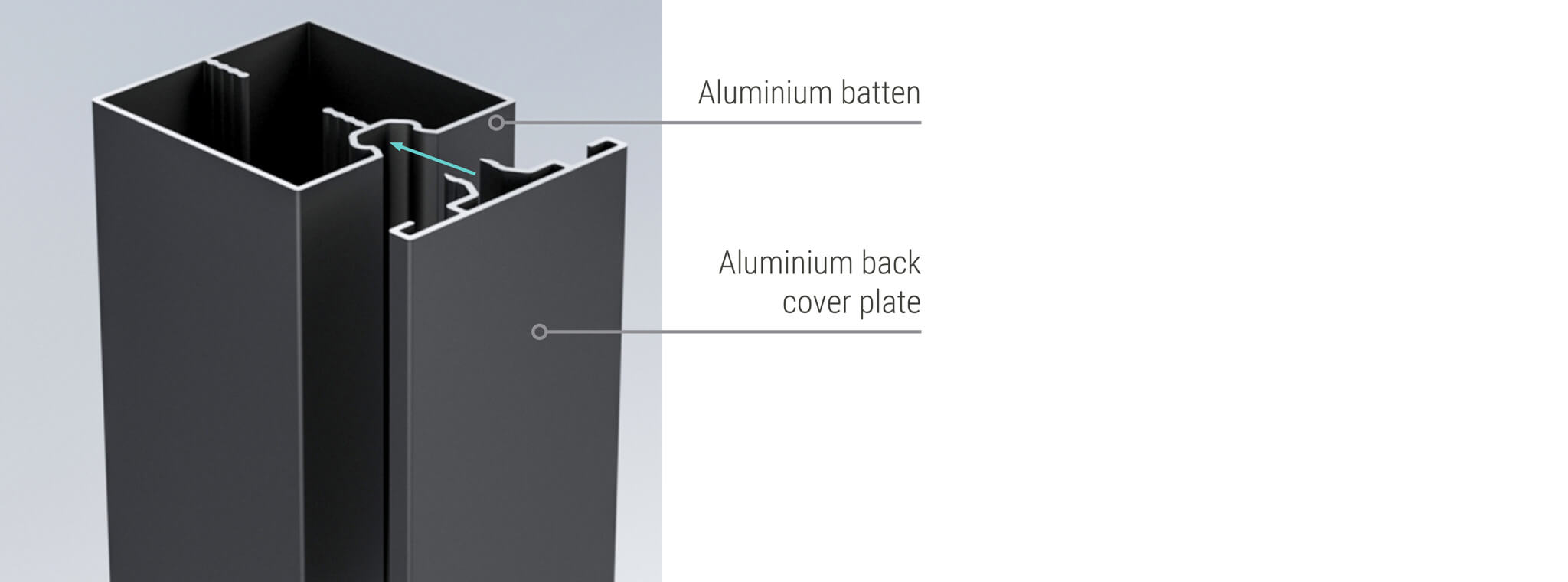
End Caps
Where aluminium batten ends are visible, end caps are included for a seamless look. Coated to match your battens, installation is easy with a push-fit connection. There are two types of end caps – standard and a back cover plate version.
 |
 |
For our Wood Finish Aluminium we have two colour options available for end caps. They can be either powder coated as close as possible to suit the colour tones in the timber look texture, or at an extra cost we offer a wrapped option in the chosen wood finish for a more accurate aesthetic.

Batten Removal and Replacement
A feature of the Click-on battens system is the ability to quickly and easily remove any batten on a wall or ceiling using a specially designed tool provided by Sculptform. The batten removability feature is designed to be used to replace damaged battens or to allow emergency access behind the battens. If access is required on a regular basis, Sculptform recommends our access hatch solution.

If batten removability is a requirement, please consider the following:
- To allow for batten removability on suspended ceilings, battens must be joined on a clip without the use of the batten joiner.
- Battens can only be removed on sequences which have at least 5mm spacing between battens.
- The removal tool is designed to apply pressure to the inside of the track and will not leave any visible marks.
For full instructions on our removal tool, download our manual below.
 Price & Spec
Price & Spec
 ENQUIRIES
ENQUIRIES
 View Aluminium Specs
View Aluminium Specs
