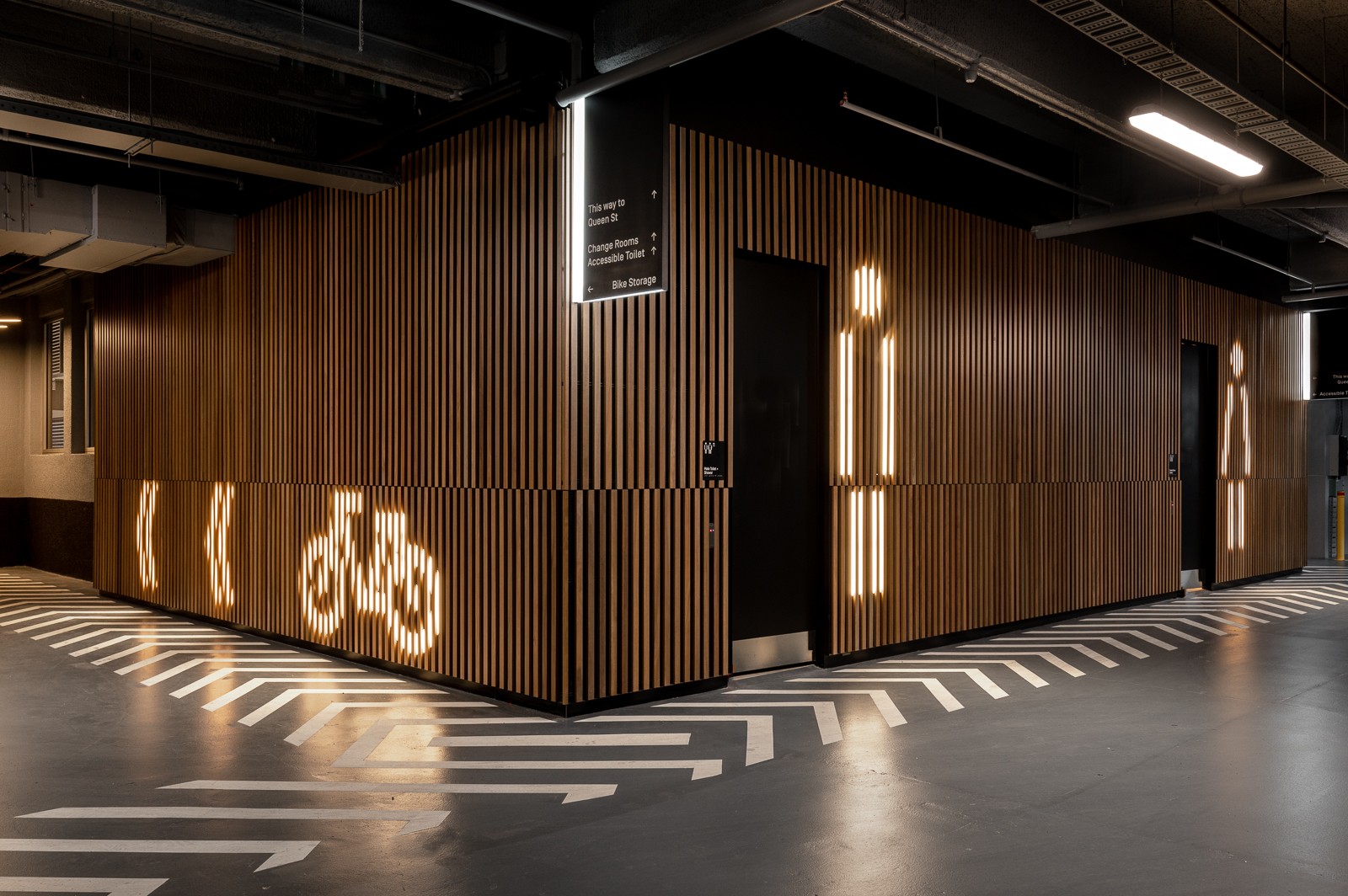How to Detail Integrated Lighting
Lighting and other services can often detract from the overall look of a feature batten wall or ceiling, but this doesn’t have to be the case. After working on thousands of projects over the years, we understand the potential pitfalls of lighting integration and how best to avoid them.
Before we get into the best way to detail integrated lighting into our Click-on Batten system, there are some overarching rules to get out of the way –
- Always consult your lighting engineer regarding any custom solutions in your wall or ceiling.
- Our Click-on Batten system is designed to allow for 3kg of services every square metre, for specific requirements heavier than 3kg, speak to your structural engineer for advice.
- Wiring for lights can be easily passed through our acoustic backing by making a small hole on-site.

Can Lights / Downlights
Can lights are a popular choice for integration into a suspended batten ceiling due to the number of ways they can be used. This flexibility allows for the lights to be used as part of the feature, or more heavily integrated into the ceiling to remain hidden. Some important considerations when designing with Can lights and Downlights include the following –
- The battens can either be cut on-site to be square, or to fit the radius of a round light.
- The battens which have been cut to fit the light should only overhang from the track 150mm. Further overhang can be achieved with the use of an extra short piece of track.
- For applications with a large space between the battens, the lights can be installed between the battens.
- The light can either protrude or sit flush with the battens by being recessed into the suspended ceiling.


Linear Lights
The most common light to be integrated into our Click-on Batten system, linear lights offer a variety of ways to provide lighting solutions. Options to install linear lights include placing the light in the space between the batten, or removing part of a batten to incorporate the light in its place.
Some factors to consider when detailing linear lighting solutions are –
- The simplest solution for linear lights is to install them in the space between the battens. This option can disrupt the texture of the ceiling and provides a less polished look.
- When cutting out the batten to install a light in its place, the primary consideration is the size of the light fixture in comparison to the size of the batten. Taller light fixtures can be recessed into the ceiling to align with the battens by removing the track behind, but it is recommended that lights which match the width of the battens are used to maintain a consistent look.
- Extra TCR and mounting track need to be installed when cutting out battens if there is an overhang of over 150mm.
- Cutting out battens can be avoided if the light spans the entire length of the room.


Inlaid Lights
One of the most effective ways to use lighting into our Click-on Batten system is by integrating the lighting into the battens themselves. By routing out a groove in the face of the batten to insert the lighting fixture into, our inlaid lighting method allows for the lights to be seamlessly integrated within the system. Some key considerations when detailing inlaid lighting are –
- Wiring to the lights can easily be fed through a small hole in the battens, which is drilled on-site.
- Sculptform can provide the routing in the face of the battens to meet the requirements of your inlaid lights.
- Check with your lighting provider around heat considerations.


Cove lights
Cove lighting provides softer lighting without disturbing the texture of the battens. Achieved by incorporating an LED strip light above or below the wall or ceiling, this method subtly emphasises the batten feature while keeping the entire lighting system hidden. Even with the simplicity of this lighting option, there are still factors to consider when detailing, such as –
- The size of the plaster bulkhead which houses the LED strip lights needs to be considered for each application. This bulkhead should use a lip to hide the lighting from view without obscuring the view of the battens. See below detail.

 Price & Spec
Price & Spec



