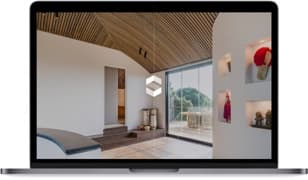Sorrento House
A home oozing of opulence, Sorrento House utilises a unique curved ceiling which turns a luxurious home into an architectural marvel.
Constructed by Brynor Constructions working closely with the clients, architects SAAJ design and Steve Rose, the home is designed to harmonise with its coastal location perfectly. Made with Sculptform’s Click-on Battens, the single form feature ceiling outshines some fantastic ocean views.
Product
Click-on Battens
Materials



“The number one consideration was the concealed fixings of the blackbutt with the Click-on Batten system. The ability for the 60x19mm blackbutt to follow the radius of the ceiling and for us to seamlessly hide air-conditioning registers within the ceiling space.”
Specification Information
| Product | Click-on Battens |
|---|---|
| Material | Timber |
| Species | Blackbutt |
| Profile | 60x19mm Block |
| Spacing | 15mm |
| Coating | Custom |
| Mounting Track | Standard |
| Acoustic Backing | No |

Create your own inspiration
Our Price & Spec tool was created to streamline your design process in an intuitive way.



The Sculptform effect
The primary contractor on this project, Brynor Constructions, is a Sculptform Partner Installer. Our Partner Installers are trained and experienced in using our products, and we are so confident in their expertise that we will offer a ten-year warranty on a project they install.
To find a Partner Installer for your next project, view our portal here.
“The whole house came together with the use of the Click-on Batten system, blackbutt, Hillview granite stone, rammed earth walls and architecture of the house. From a distance, the timber gives the house a wow factor and shows all the precise angles and elevations.”

Project Summary
Architect
SAAJ Design and Steve Rose Architects
Completion Date
2017
Builder
Brynor Constructions
Location
Sorrento, VIC
Photographer
Steve Scalone
Sector
Single Residential

Create your own inspiration
Our Price & Spec tool was created to streamline your design process in an intuitive way. Plus, get real time pricing, specification data and samples for your custom sequence.
 Price & Spec
Price & Spec




 Learn More
Learn More