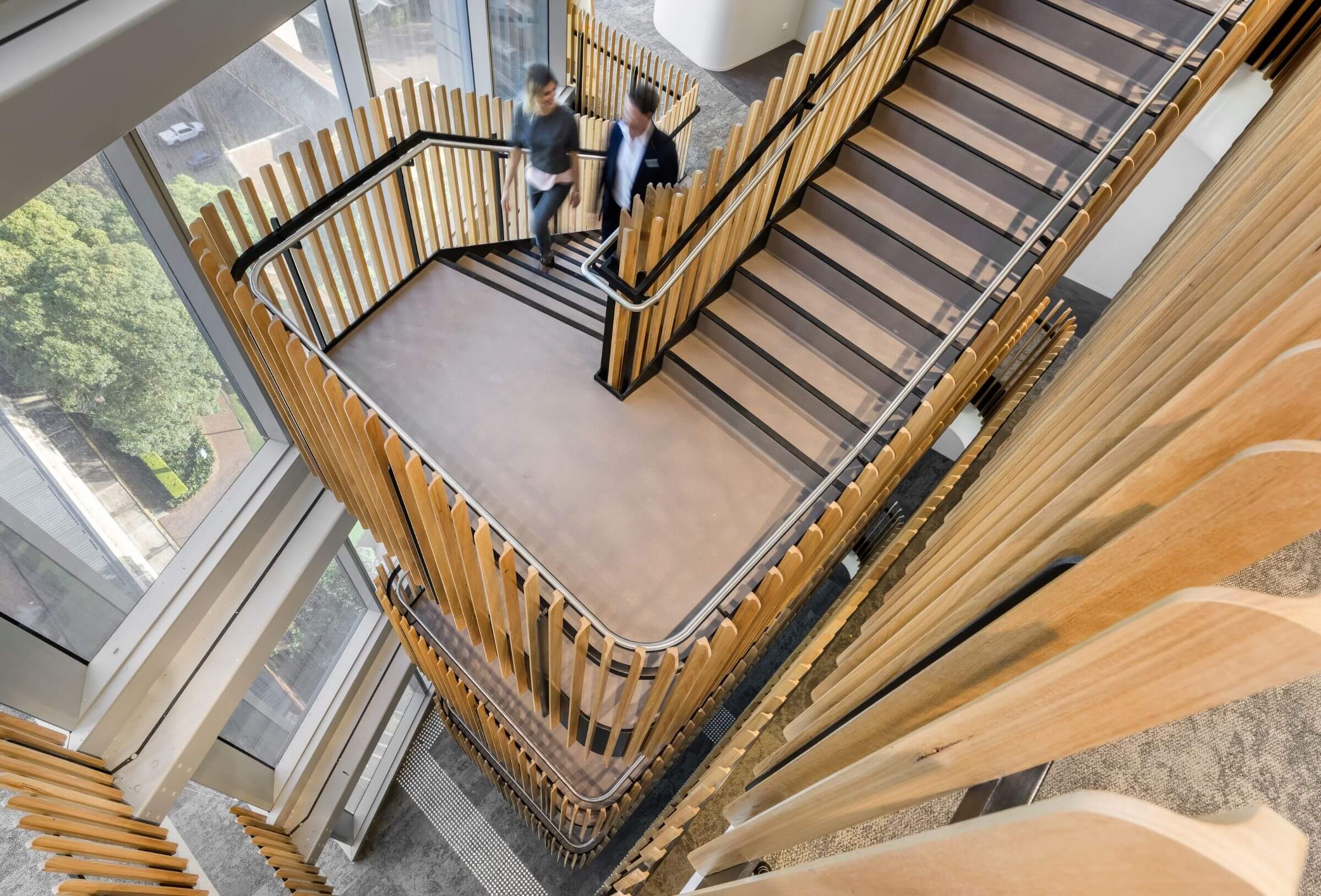Property NSW, Parramatta Square
Acclaimed architecture firm, Woods Bagot, came out on top to win the design pitch for Parramatta Square’s two new towers. Ranging in height from 186 and 211 metres and comprising of 55 storeys, the towers are Parramatta’s largest.
Inside these towers is Property NSW, a fit-out designed around interconnectivity with many flights of inter-tenancy stairs. Sculptform worked with Active Metal on the impressive staircase which knits the build together. A solution design was devised to utilise our Click-on Battens as a timber railing to encase the stairs.
Product
Click-on Battens
Materials


A Parramatta Landmark
Parramatta Square comprises the design and construction of two towers skillfully designed by Woods Bagot to form an integrated building with a massive 3,000m2 floor plate. The levels are linked together with an atrium spanning multiple levels, allowing for diverse and functionally connected workplaces.
The towers accommodate apartments, a hotel, shops and commercial spaces with landscaped areas occupying the top of the podium and tower roofs.
The project is a multi-use space capable of accommodating many overlapping activities and patterns of use within a highly configurable environment.


Property NSW Office
Within the tower is the Property NSW (PNSW) office. A state-of-the-art workplace with an intelligent integrated fit-out. They secured a long term occupancy and with this opportunity, united 11 existing locations into a single location within 6 & 8 Parramatta Square. Woods Bagot was engaged to design an inspiring contemporary work environment to foster employees to produce valuable services to NSW.
The workplace is spread across many floors and interconnectivity and collaboration is at the heart of the design. Many spaces for co-working and meetings are dappled throughout.

Stunning Staircase
A fundamental aspect of the office design is the impressive metal and timber staircase attaching together all levels of the Property NSW workplace. The architecturally designed stairs, awarded to Active Metal, underscore the importance of creative stair design in an interconnected workspace.
Lengths of stairs from Active Metal were craned into the building, with 16 pieces of stairs needed to connect four levels. Lining the side of the stairs and acting as railing are our Click-on Battens made from highly durable blackbutt timber.
A solution design was formed to achieve the use of timber battens as part of Active Metals stair construction. It needed to be safe and compliant, while also meeting fire regulations. Battens were a custom profile of half of our usual flute profile and were supplied in set lengths to ensure a clean finish. Clear Poly was chosen as the finish, coated on all sides in a gloss finish.
Specification Details
| Product | Click-on Battens |
|---|---|
| Material | Timber |
| Species | Blackbutt |
| Finish | Clear Poly |
| Profile | Custom Half Flute, 60x32mm |
| Fixing | Direct Fix Clips |
| Acoustic Backing | No |

“The layered design approach of the podium engages with the immediate public domain at street level, and the elegant tower forms present as urban markers of arrival to Parramatta. ”


Project Summary
Architect
Woods Bagot
Builder
Built - Obayashi
Stair Installer
Active Metal
Location
Sydney
Completion
2021
Sector
Workplace
Photographer
Matthew Lynch -The Pixel Collective

Create your own inspiration
Our Price & Spec tool was created to streamline your design process in an intuitive way. Plus, get real time pricing, specification data and samples for your custom sequence.
 Price & Spec
Price & Spec

 Learn More
Learn More