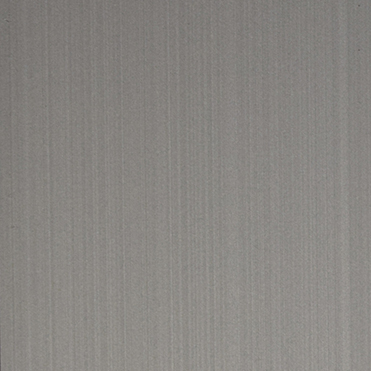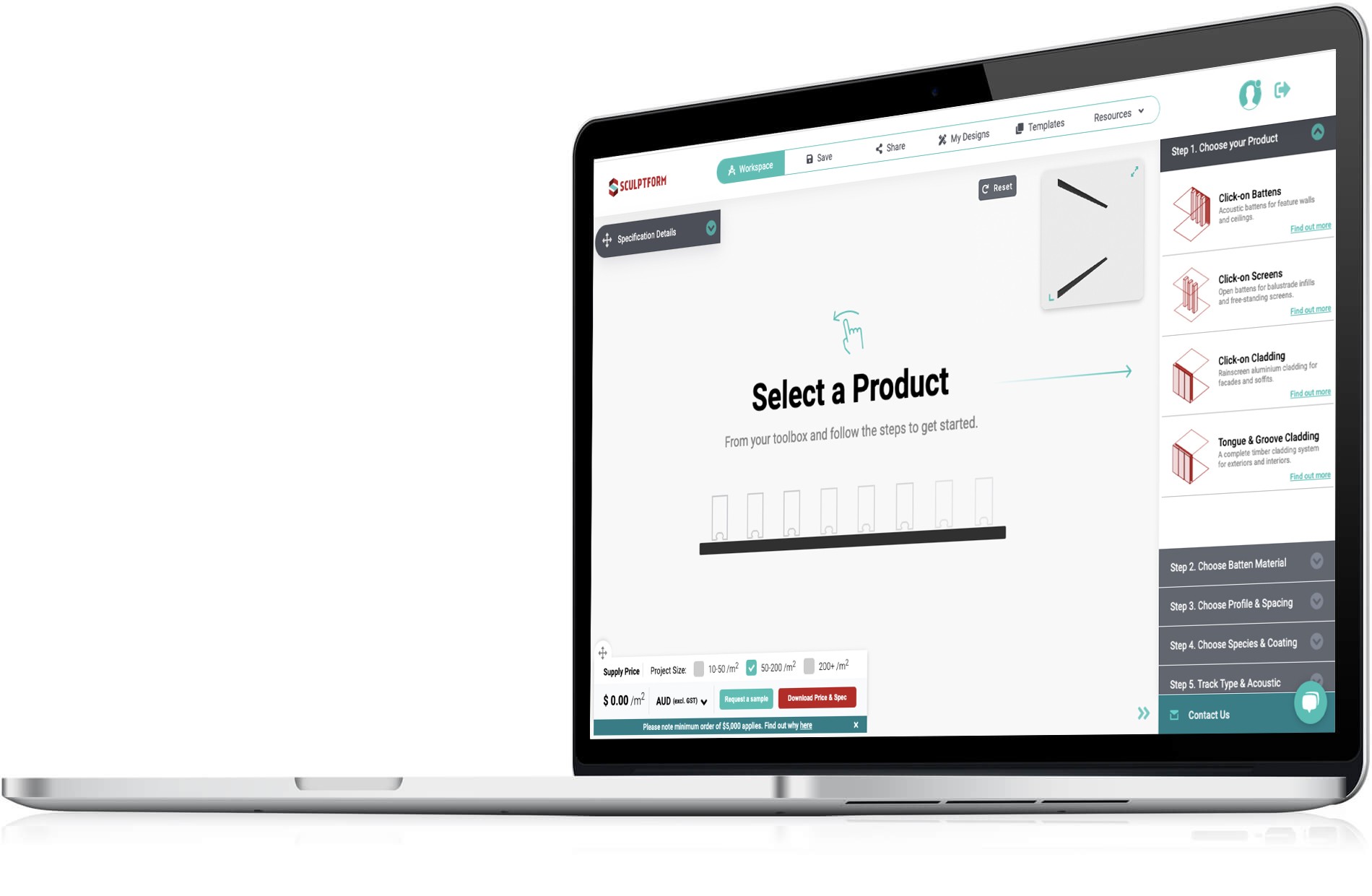Watergardens Food Court’s Aluminium Ceiling
CoLAB Design Studio are the visionaries behind the stunning aluminium ceiling within the Watergardens food court. Made from many different pieces and painstakingly pieced together to create the desired effect, we were fortunate enough to be chosen to help with their adventurous vision to life.
Product
Materials



Go with the flow
The ceiling installations are transformative from day to night, providing light and shadow and a gradually changing density, moving in harmony with its surroundings. Natural light filters through the sheaths of metal with its perforations adding further texture and interest. This subtle natural light is celebrated throughout the food court’s urban landscape.
The colour palette of the space creates a sense of destination and arrival, strengthened by the monochromatic overlay overhead. The design consists of three different blade shapes, strategically placed side by side to create a stunning flowing wave formation across the ceiling.
The metal blades were manufactured to have circular perforations throughout them, from large to small, gradually changing in size down the piece of metal blade. These perforations were flipped on various blades to provide texture and difference across the design.


Bringing it all together
Sculptform were thrilled to partner with CoLAB Design Studio to help bring their impressive, yet ambitious, ceiling design to life with a custom design solution.
After working with them on a few previous projects we were familiar with their style and design processes. CoLab came to us with images and a brief. We were provided with early concept material, displaying to us the narrative of what they wanted to achieve with the food court upgrade. The colour palette for the design incorporated urban tones of the Australian outback, with rich and lighter tones apparent.
Lots and lots of experimentation of different fin shapes, perforation patterns and colours were all tested, as well as the all-important mounting method. It was easier to judge which direction to go with the prototypes installed on the ceiling with light filtering through, so the final calls were made when they were hanging in their ‘natural habitat’.
The successful mounting method was completely custom and included making modules on the ground and lifting them up to install on the ceiling, with many smaller modules making up full modules. This method was devised via prototyping in our studio and then onsite.




The Foodcourt Narrative by CoLab Design
“The Watergardens Foodcourt design will be solid and enduring at its core, yet responsive and ever-activated by the movement of the public and the shifts in light and shadow.
The design will create an interplay of scale, lightness, solidarity and permeability, revealing an interior landscape of shifting views and perspectives, extending vertically into the volume of the architectural space.
Solidity at low level will evoke a sense of grounding; the foundations of the built form. Scale and materiality then erode and lighten, as the built forms increase in height, inviting interaction and discovery of these meandering spaces.”

Project Summary
Architect
CoLab Design Studio
Builder
Gen X Group
Location
Melbourne
Completion
2021
Sector
Hospitality and Retail
Photographer
Steve Scallone

Create your own inspiration
Our Price & Spec tool was created to streamline your design process in an intuitive way. Plus, get real time pricing, specification data and samples for your custom sequence.
 Price & Spec
Price & Spec

 Learn More
Learn More