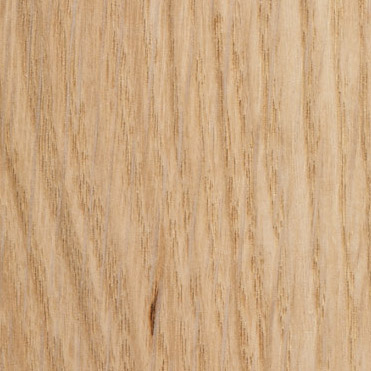Her Majesty’s Theatre
Initially constructed in 1913, Her Majesty’s Theatre is the oldest operating performance venue in Adelaide. ‘Her Maj’ as she is affectionately known, is over a century old and has housed much history within her walls and continues to hold a place in the hearts of the city’s residents.
With a full redevelopment designed by Cox Architecture, we contacted Director, Zoë King, to get the full story on the design development.
Product
Click-on Battens
Materials


A New Legacy
After making it into the 21st century, the theatre merited a redevelopment. Preservation of the theatre’s historical integrity and beautiful detailing was necessary, and COX managed to integrate this with new contemporary inclusions to meet patron expectations.
The revamp includes three levels of bars as well as a variety of entertainment and exhibition spaces. A brief was developed, increasing capacity from 970 to 1,500, after thorough consultation with artists and the community.
A Word from Cox Architecture 
Zoë King, who is Director of COX in the Adelaide studio, generously provided us with intriguing insight into the design of Her Majesty’s Theatre.
Zoë explained that before they imagine a design or pick up a pen to sketch an idea, they undertake a vast amount of research of the site and the history of the place. This research unveiled the original 1906 plans, sections, and a photo from the first show in 1913 from the stage, looking back to the seats. These elements became the inspiration and informed the contemporary design.
Cox’s primary role was to make Her Maj a viable venue for commercial touring shows and ensure the new design met the technical brief. From the outset, they aspired to design and deliver a new legacy for Her Maj and the City of Adelaide.
“It was a treat to discover that the Adelaide Festival Centre had salvaged some of the heritage elements from the 1970's demolition, a pressed metal detail, and a skirting board, to name a few. Our approach to the contemporary design was to deconstruct these details. For instance, the pressed metal pattern informed the floor tile shape, and the 1913 wrought iron balcony fronts sort as the inspiration for a contemporary acoustic filigree.”

Why was Sculptform Chosen?
Faceted timber surfaces, including some complex curves, take centre stage within the architecture to create a sense of excitement and expectation preperformance. Zoë mentioned that Sculptform was the best product to achieve these complexities.
Cox also found the specifying process to be an easy experience paired with excellent customer service.
“These crafted textured surfaces, with integrated house lighting, bring an elevated level of quality to the space. Technical excellence was a prime design driver. As such, Sculptform's product allowed us to achieve the essential acoustic requirements for a viable theatre.”


A Combination of Old and New
The resulting design allows the original elements to be expressed through a series of clear and refined principles around connecting to its history. At the same time, the new and more modern interpretations outline the way the theatre is now utilised.
In bringing the old and new together, Cox binds the eras through a shared approach to texture, warmth and openness. The new works ensure the interior feels cohesive and allows the old to flow effortlessly into the new.

Project Information - Theatre Walls
| Product | Click-on Battens |
|---|---|
| Material | Timber |
| Species | Victorian Ash |
| Profile | Block, 19x60mm, 88x19mm |
| Spacing | 5mm |
| Coating | Clear Oil |
| Track | Curved Ontrax |
| Acoustic Backing | Yes, 7mm thick |

Project Summary
Architect
COX Architecture
Completion Date
2020
Builder
Hansen Yuncken
Location
Adelaide
Photographer
Chris Oaten
Sector
Cultural

Create your own inspiration
Our Price & Spec tool was created to streamline your design process in an intuitive way. Plus, get real time pricing, specification data and samples for your custom sequence.
 Price & Spec
Price & Spec


 Learn More
Learn More