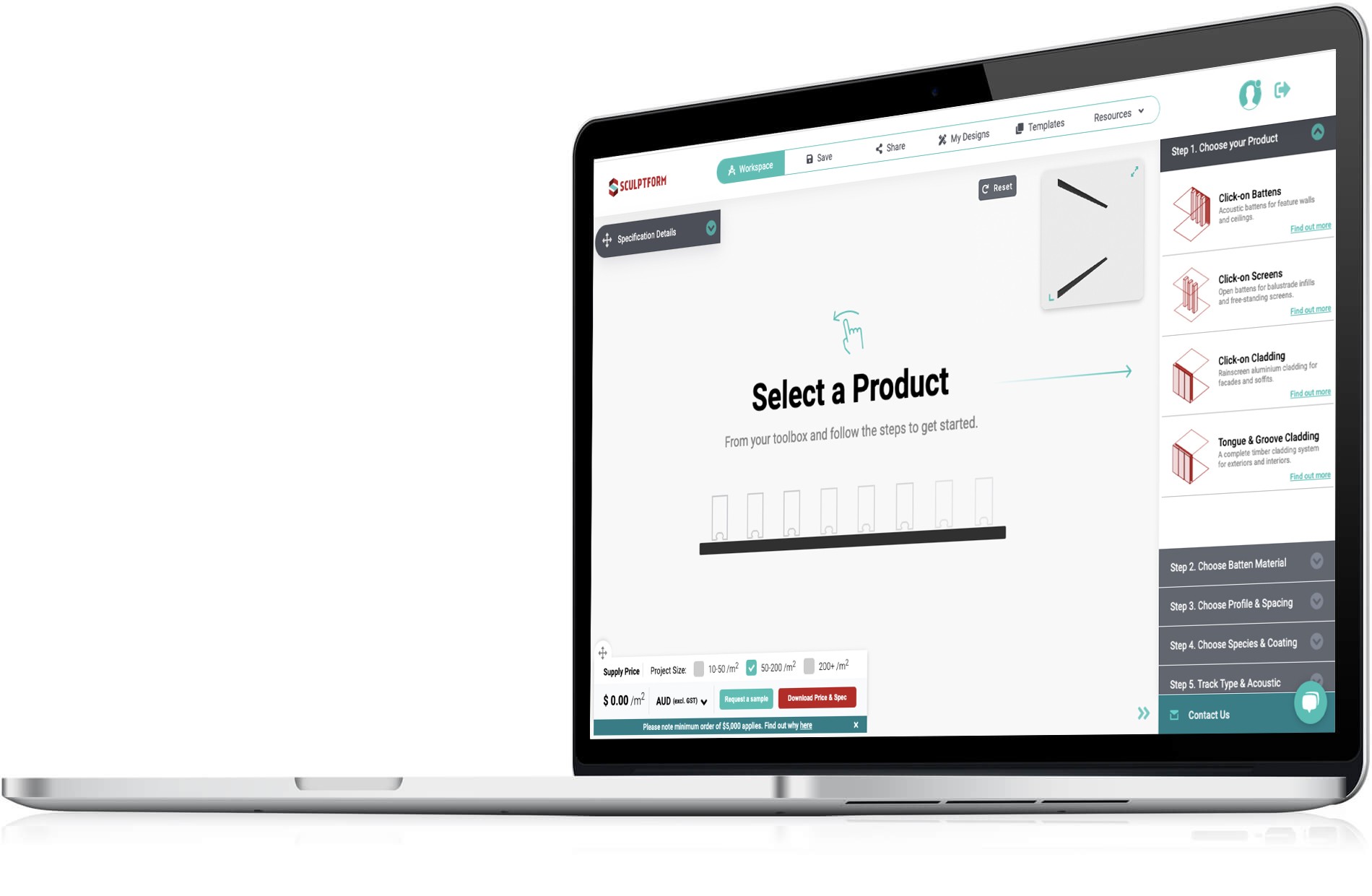Double Bay House
Designed by SAOTA in association with TKD Architects, Double Bay House overlooks Sydney’s world famous harbour and uses both Click-on Battens and Tongue & Groove Cladding to create amazing timber features.
The incredible batten ceiling spanning the internal to external spaces, creates a seamless series of intersecting planes. Tongue & Groove Cladding is used to create linear textures with a natural look throughout.
Product
Click-on Battens
Materials

Pacific Teak


Specification Details - Batten Ceiling
| Product | Sculptform Click-on Battens |
|---|---|
| Material | Timber |
| Species | Pacific Teak |
| Profile | 42x42mm Block |
| Spacing | 42mm |
| Coating | Clear Oil |
| Mounting Track | Standard |
| Acoustic Backing | Internally |



Specification Details - Cladding
| Product | Sculptform Tongue and Groove Cladding |
|---|---|
| Material | Timber |
| Species | Pacific Teak |
| Profile | 138x19mm Sorrento |
| Coating | Clear Oil |

Project Summary
Architect
SAOTA Architecture and TKD Architects
Completion Date
2018
Builder
Horizon
Location
Double Bay, Sydney
Photographer
Adam Letch Photography
Sector
Single Residential

Create your own inspiration
Our Price & Spec tool was created to streamline your design process in an intuitive way. Plus, get real time pricing, specification data and samples for your custom sequence.
 Price & Spec
Price & Spec
 Learn More
Learn More