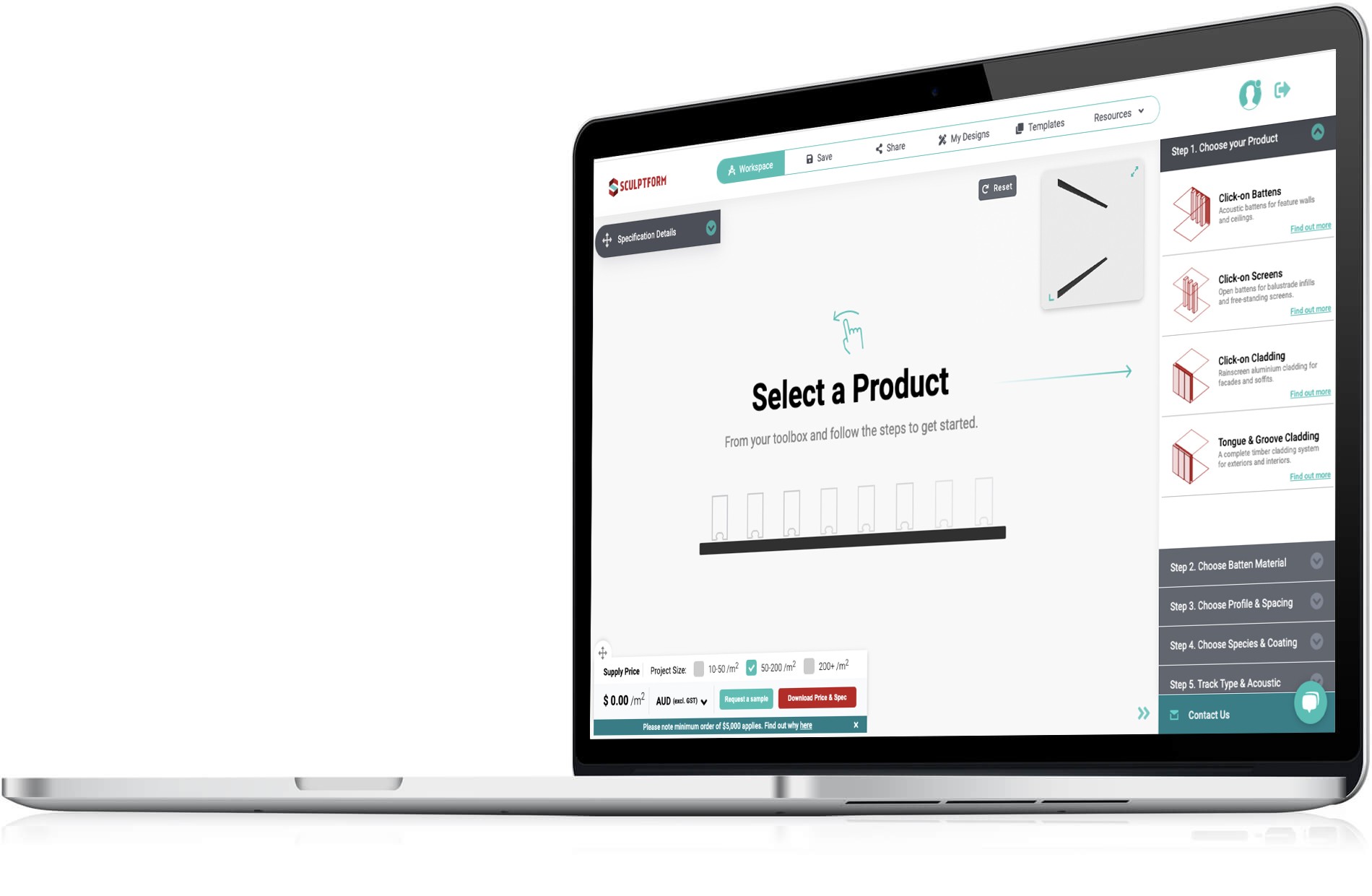Ivanhoe Apartments
Ivanhoe’s newest building is a landmark you can’t miss. The facade components of light bricks, dark cladding and luminous aluminium Click-on Battens perfectly complement each other, creating a contemporary finish. The interior also features our battens, which seamlessly connects to the exterior.
Product
Click-on Battens
Materials


Retail, commercial and residential
The building comprises a three-level basement, ground floor retail outlets, two levels of offices and multiple fully appointed apartments among the two upper levels. The building is bordered on three sides by busy public roads which posed logistical challenges with its construction. However, the speed and ease of installing Click-on Battens alleviated this issue on the upper levels.

Curved installation
The curved facade is wrapped in Sculptform aluminium Click-on Battens. They were installed upon standard and curved tracks which were delivered to site in a flexible state so that they’re able to be wrapped around the substrate and hug the exterior.
Batten clips are factory fixed to the tracks at the spacing sequence that is specified. Helping to save time installing on-site. Battens are simply push-clicked onto mounting tracks that are positioned behind the battens in a concealed manner.

Ease of install
Sculptform battens were chosen for the facade, reception area and ceilings in parts of the building. Click-on battens are super fast and easy to install, once you know how they work – which is simple to learn.
The Click-on system uses mounting rails with clips at pre-determined spacings to fix the battens in place. The battens use a simple push-fit connection to engage with the clips, resulting in fast installation and completely concealed fixings – valuable in every design!

Specification Details - Facade Battens
| Product: | Click-on Battens |
|---|---|
| Material: | Aluminium |
| Profile: | Block 50x50mm |
| Spacing: | 50mm |
| Track: | Standard and curving 45x17mm |
| Coating: | Powdercoated, Dulux Precious Copper Kinetic Pearl Satin |

Specification Details: Ceiling Battens
| Product: | Click-on Battens |
|---|---|
| Material: | Aluminium |
| Profile: | Block 50x50mm |
| Spacing: | 38mm |
| Track: | Ceiling 45x25 |
| Coating: | Powdercoated, Dulux Precious Copper Kinetic Pearl Satin |

Specification Details: Reception Battens
| Product: | Timber Click-on Battens |
|---|---|
| Material: | Blackbutt |
| Profile: | Block 42x42mm |
| Spacing: | 10mm |
| Track: | Standard 45x25mm |
| Coating | Clear Poly |

Project Summary
Architect
Martino Leah Architects
Completion Date
2020
Builder
Aspyer Group
Location
Melbourne
Photographer
Michael Gazzola Architecture Photography
Sector
Multi-Residential + Retail

Create your own inspiration
Our Price & Spec tool was created to streamline your design process in an intuitive way. Plus, get real time pricing, specification data and samples for your custom sequence.
 Price & Spec
Price & Spec


 Learn More
Learn More