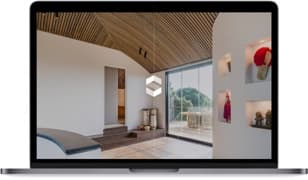Moving House
An award-winning showcase of single residential design, Moving house by Architects EAT uses Click-on battens to create an amazing facade.
A singular mass from the roadside, Moving House is as much an optical illusion as it is an architectural masterstroke. An aluminium screen facade takes centre stage as the main feature, however the interior of the project is no less impressive. Concrete curves and skylights allow natural light and take advantage of the heat from the sun are just some of the incredible design aspects of this project.
Product
Click-on Battens
Materials



Specification Information
| Product | Click-on Battens |
|---|---|
| Material | Aluminium |
| Profile | 50x50 Block |
| Spacing | 100mm |
| Coating | Powdercoat Standard Dulux Satin White |
| Mounting Track | Standard - Powdercoated White |
| Acoustic Backing | No |

Create your own inspiration
Our Price & Spec tool was created to streamline your design process in an intuitive way.
Project Summary
Architect
Architects EAT
Completion Date
2016
Builder
Sargant Construction
Location
Kew, VIC
Photographer
Derek Swalwell
Sector
Single Residential

Create your own inspiration
Our Price & Spec tool was created to streamline your design process in an intuitive way. Plus, get real time pricing, specification data and samples for your custom sequence.
 Price & Spec
Price & Spec



 Learn More
Learn More