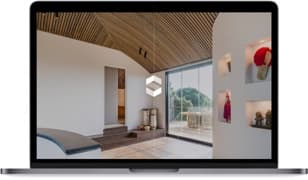Joynton Avenue Creative Centre
A suburban creative hub merging old and new architecture.
The inner east Sydney suburb of Green Square is undergoing a transformation, with the city committing to over $540 million being spent to develop the town centre over the next 10 years. A prime example of the stunning upgrades being made to the area is the Green Square Community and Cultural Precinct and in particular, the Joynton Avenue Creative Centre designed by Peter Stutchbury Architecture.
Product
Click-on Battens
Materials



Specification Information
| Product | Sculptform Click-on Battens |
|---|---|
| Material | Timber |
| Species | Blackbutt |
| Profile | 32x32mm Block |
| Spacing | 5mm |
| Coating | Clear Oil |
| Mounting Track | Curving |
| Acoustic Backing | No |

Create your own inspiration
Our Price & Spec tool was created to streamline your design process in an intuitive way.

Project Summary
Architect
Peter Stutchbury Architecture
Completion Date
2018
Builder
Lahey Constructions
Location
Green Square, NSW
Photographer
Michael Nicholson
Sector
Government

Create your own inspiration
Our Price & Spec tool was created to streamline your design process in an intuitive way. Plus, get real time pricing, specification data and samples for your custom sequence.
 Price & Spec
Price & Spec



 Learn More
Learn More