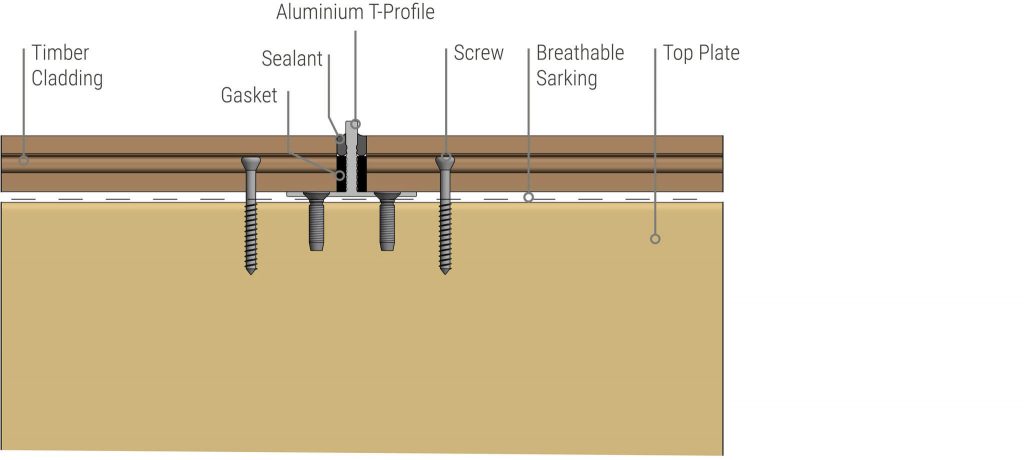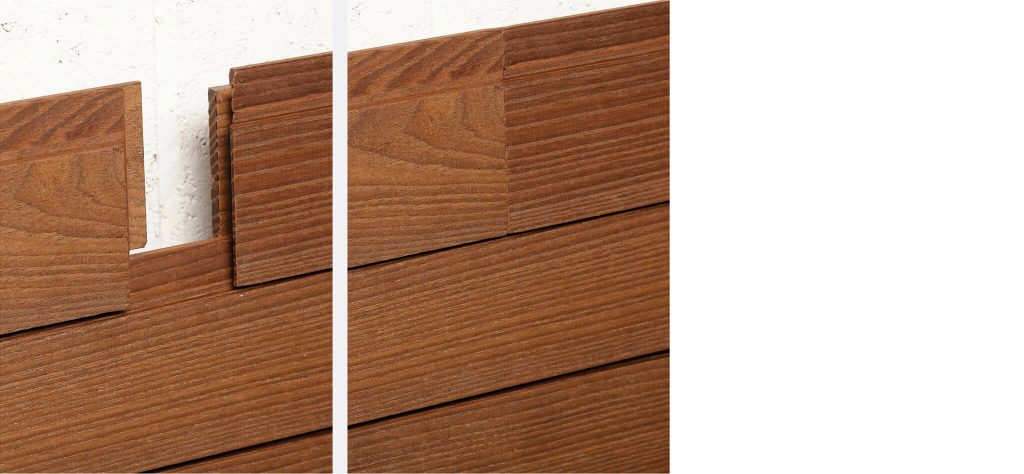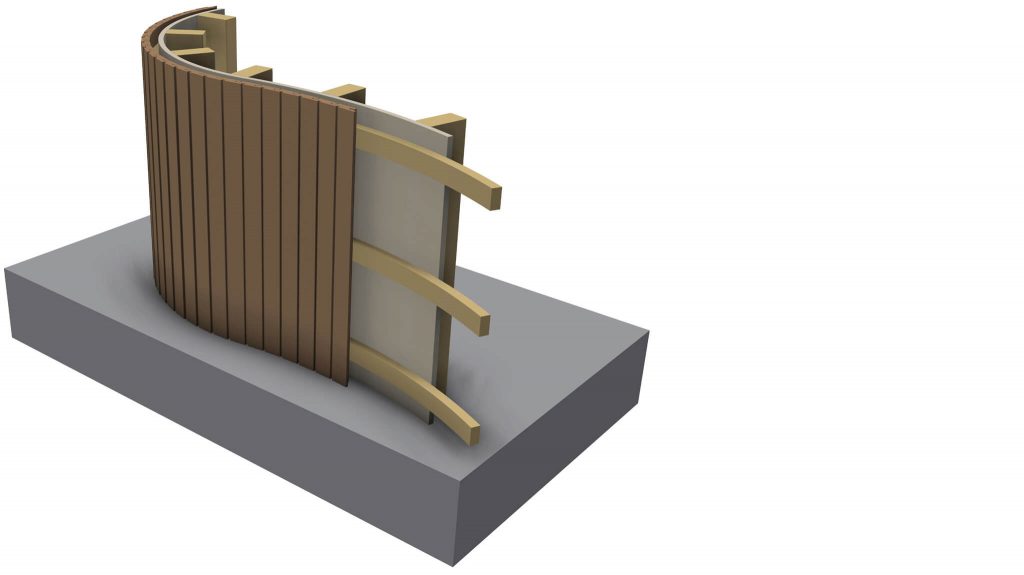Profiles and Sizes
Sorrento

Shadowline for Sorrento profile is 5mm
Profile Applications
I = Interiors only. IE = Interiors and Exteriors. V = Vertical only for exterior applications
| Thickness | |||
|---|---|---|---|
| Overall width | 19mm | 26mm | 32mm |
| 68mm (cover width 48.5mm) | ✔️ IE | ✔️ IE | |
| 88mm (cover width 68.5mm) | ✔️ IE | ||
| 138mm (cover width 118.5mm) | ✔️ IE | ||
Species and Coatings
For help choosing the right timber coating for your application, read our detailed guide here. Timber is a natural material and colour variations are inevitable. We’ve prepared an article to help you understand how it all works – you can read it here.
Colours are reproduced as accurately as possible, we recommend that you request product samples before final selection. Whilst our products are produced as consistently as possible, each species has their own natural variations of colour, features and characteristics. Product samples may or may not fully reflect the colour variation that will occur on the project.
 Spotted Gum
Spotted Gum
 Raw
Raw
 Clear Oil
Clear Oil
 Natural Accent - Clear
Natural Accent - Clear
 Natural Accent - Ochre
Natural Accent - Ochre
 Natural Accent - Mist Grey
Natural Accent - Mist Grey
 Natural Accent - Rich Mocha
Natural Accent - Rich Mocha
 Natural Accent - Blackwash
Natural Accent - Blackwash
 Natural Accent - Double Black
Natural Accent - Double Black
 American Oak
American Oak
 Raw
Raw
 Natural Accent - Clear
Natural Accent - Clear
 Natural Accent - Natural Tone
Natural Accent - Natural Tone
 Natural Accent - Whitewash
Natural Accent - Whitewash
 Natural Accent - Ochre
Natural Accent - Ochre
 Natural Accent - Mist Grey
Natural Accent - Mist Grey
 Natural Accent - Rich Mocha
Natural Accent - Rich Mocha
 Natural Accent - Storm Grey
Natural Accent - Storm Grey
 Natural Accent - Blackwash
Natural Accent - Blackwash
 Natural Accent - Double Black
Natural Accent - Double Black
 Grandis
Grandis
 Natural Accent - Clear
Natural Accent - Clear
 Natural Accent - Earth tone
Natural Accent - Earth tone
 Natural Accent - Whitewash
Natural Accent - Whitewash
 Natural Accent - Ochre
Natural Accent - Ochre
 Natural Accent - Mist Grey
Natural Accent - Mist Grey
 Natural Accent - Chalk White
Natural Accent - Chalk White
 Natural Accent - Storm Grey
Natural Accent - Storm Grey
 Natural Accent - Rich Mocha
Natural Accent - Rich Mocha
 Natural Accent - Blackwash
Natural Accent - Blackwash
 Natural Accent - Double Black
Natural Accent - Double Black
Typical Wall Setup
Horizontal Cladding on Blockwork

*For interior applications, batten centres to be at 600mm centres.
Horizontal Cladding on Studs

*Interior studs spaced at 600mm centres
Exterior studs spaced at 450mm centres
Vertical Cladding on Blockwork

*For interior applications, batten centres to be at 600mm centres.
Vertical Cladding on Studs

*Interior battens spaced at 600mm centres.
Exterior battens spaced at 450mm centres.
Internal and External Corners
External Y Profile
The Y-Profile has two primary functions: (1) to enable a high-quality construction detail for the long term (this is achieved by using the aluminium as a substrate for the sealant to achieve good timber end-grain protection) and (2) to provide architects with a crisp aesthetic finish to the corner (if an aluminium finish is not desirable, it can be powder coated black for a contemporary finish).

Timber Southern Cross
Timber Southern Cross is a re-release of the old traditional timber stop. The new corner stop has the following benefits: hidden fixings, more durable and weatherproof, and it has a variety of sizes for thicker cladding. The timber stop sizes available are 22mm (19mm thick cladding), 29mm (26mm thick cladding) and 35mm (32mm thick cladding).

Aluminium Southern Cross
Aluminium Southern Cross is the same detail and aluminium section used in the Timber Southern Cross detail, but in reverse. Available in Natural Anodised (this can be powder coated to virtually any colour), this profile was designed to turn the external corner into a statement.

Internal Corner
The aluminium internal corner piece was designed for exterior applications where the timber cladding joins at an internal corner. (A solid piece of timber can also be used, instead of the aluminium.) This application is quite rare. For interior applications, designers often advocate an internal mitre cut.

Screw Types
Wood Screw
304 grade stainless steel. #10g x 40mm ‘The Piranha’ – Self drilling with brown e-coat painted head.
Tek Screw
Galvanised tek screw #8g x 30mm.
Aluminium Trims
L Profile
The L-Profile is used at wall ends, divider between the cladding and another material, against window frames, bottom of walls and many other applications.

T Profile
Available in Natural Anodised (this can be powder coated to virtually any colour), the T-Profile was designed so large walls could be broken up into sections, creating breaks along the facade.

Base Details
Vertical Cladding
Sealing the end grain well is a critical detail to ensure the long-term constitutional and aesthetic integrity of the cladding. If the end grain is not correctly sealed, water will soak up the end grain causing the timber to expand, mould to grow, and blackness to appear.

Horizontal Cladding
The aluminium starter piece is used at the bottom of the wall so that the first board can be concealed fixed. The trim is used when running your cladding boards horizontally, and is designed to fit into the groove of the Tongue & Groove Cladding profile.

Board Weights
| Profile | Spotted Gum | American Oak |
|---|---|---|
| 138×19 | 18.8 | 14.3 |
| 88×19 | 18.8 | 14.3 |
| 68×19 | 18.8 | 14.3 |
| 68×32 | 31.7 | 24.2 |
*All board weights are in Kilograms per square metre.
Example Specification
| Product Name | Sculptform Tongue and Groove Cladding |
| Profile | Sorrento |
| Size | 138x19mm, 68x19mm |
| Species | Spotted Gum |
| Sequence | 138×19, 68×19 Repeating |
| Coating | Clear Oil |
| Lengths | Random Lengths |
| End matching | Yes |
| Installation | Strictly in accordance with ‘Sculptform Tongue and Groove Installation Guide’ |
Length Options
Random Length - End matched
Random length end matched cladding boards utilise a method called end matching. This process creates a small tongue and grove on either end of the board to allow for stronger, straighter joins. Random end matched boards come in random lengths over 900mm and are the most cost-effective length option. This option allows for joining off a stud and is ideal for applications where the board length required is over 3-3.6m depending on species selection.

Set Length
Set Length boards are supplied all over a desired specific length. Different lengths are available for different species so please contact us for more information. This length option is perfect for applications where joins are not desired however the exact measurement is unknown allowing installers to trim on site

Cut to Exact Length
Cut to exact length boards are supplied each to desired specified lengths. This allows for much faster install time and avoids trimming on site. This option is only recommended for projects where exact measurements are known. Please note exact length boards have a tolerance of ± 1mm.

BIM / CAD Drawings
The BIM and CAD files for Sculptform’s Tongue and Groove Cladding including Revit and AutoCad files can be accessed in our downloads section.
Fire Compliance
Group Rating
All untreated timber achieves a Group 3 rating according to AS 5637:2015. If Group 1 timber is required, wider profile Timber Veneer or Timber-Look Veneer Click-on battens provide a timber aesthetic while achieving a Group 1 rating.
Download Report
TIMBER SPECIES – AS/NZS 3837-1998
Combustibility
Timber is deemed combustible under AS 1530.1-1994. If your project requires a non-combustible material, Timber-look Veneered Aluminium Click-on battens are a good alternative to solid timber.
For Class 2 and Class 3 buildings, concessions in the NCC allow for timber cladding to be used while remaining fire compliant.
BAL Rating
Each timber species achieves different BAL ratings according to AS 3959-2009 as outlined below –
| Timber Species | Bal Rating |
|---|---|
| Spotted Gum | 29 |
| Australian Ash | Not tested |
| American Oak | Not tested |
To download fire certificates for our Tongue and Groove Cladding system, visit our downloads section.
Durability
Durability is an important factor when using timber externally. Each species of timber falls into one of the following durability classes. These classes relate to above ground durability as per AS 5604: 2005.
| Timber Species | Durability Class – Life Expectancy | Usage |
|---|---|---|
| Spotted Gum | Class 1 – Greater than 40 years | Interior / Exterior |
| American Oak | Class 3 – 7 to 15 years | Interior Only |
Maintenance
Interior Applications
Interior timber typically does not need maintenance. It is important to regularly check timber which is exposed to UV radiation through windows etc, as this can lead to yellowing of the coating. Re-coating may be required. DO NOT use any detergents, chemicals or other abrasive substances as this can damage the coatings. For more information and how to clean and maintain interior timber, download our guide below.
Exterior Applications
The level of maintenance required on external timber largely depends on the degree of exposure, location, coating selection and desired aesthetic. Sculptform offers the following coating options factory applied as standard –
- Clear Oil (Cutek CD50 Clear Oil)
When timber is not exposed to direct sunlight (for example exterior soffits), Clear oil maintains the timbers natural colour. When timber is exposed to sunlight, using Clear Oil will allow the timber to silver unless additional pigment is used to tint the clear oil. Sculptform recommends re-coating these applications every 12-18 months.
- Enviropro Exterior Coatings
When Enviropro exterior coatings are used on timber which is not exposed to direct sunlight, it typically will not require maintenance. Sculptform still recommends annual inspections to check the integrity of the coating.
Enviropro coatings are designed to maintain timber colour and prevent silvering, even in areas which are exposed to direct sunlight and UV radiation. To keep the timber pristine, Sculptform recommends re-coating every 2-4 years. The rate of coating deterioration varies, so 6 monthly visual inspections should be carried out to identify any deterioration of the coating and areas for re-coating.
End Matching
Standard end matching can be used with all profiles and performs the role of creating a neat, seamless linear effect. End Matching was designed so boards could be joined off-stud, a time and labour-saving innovation that removes the need for measuring and cutting on the stud. End matching slashes wastage from 10% to less than 5%*, and the design facilitates water run-off when used vertically.
The installation method for end-matching is the same whether the cladding is vertical or horizontal. Quality sealant needs to be applied to gap, then boards are pushed together. Excess sealant to be scraped off once dry.

Sustainability

Sculptform is proud to offer products with Declare Labels, a transparency initiative that helps architects and designers make informed choices about materials. Declare Labels provide clear, accessible information on the ingredients used in our products, ensuring they meet strict sustainability standards. By choosing Sculptform, our customers can confidently specify materials that contribute to healthier, eco-friendly building environments, supporting their sustainability goals and aligning with green building certifications like LEED and WELL.
Our declaration is LBC RED LIST APPROVED.
This is defined as: products disclose a minimum of 99% of ingredients present in the final product and meet the LBC Red List Imperative requirements through one or more approved exceptions.
Timber Certification
 .
. 
| Timber Species | FSC® | PEFC® / Responsible Wood® |
|---|---|---|
| Spotted Gum | Not Available | On Request |
| American Oak | On Request | Not Available |
* FSC and PEFC timber may have longer lead times.
DOWNLOAD FSC CERTIFICATE DOWNLOAD PEFC CERTIFICATE
Read more about timber certification in our article ‘Why use Sustainable Timber?‘
Curved Walls
First ensure the framing is set-up suitably, to allow for curved fixing battens. The centres of the stud work may have to be reduced excessively, depending on the radius. With curved walls it’s better to limit the board size to one of smaller width, particularly if the radius is tight.
Careful attention must be paid to the distance between the opening of the tongue and groove in external application. When the opening creates waterproofing concerns, run a sealant down the groove during installation and neatly cut off excess once dry.
| Board Size | Convex | Concave |
|---|---|---|
| 68mm | 475mm | nil |
| 88mm | 650mm | nil |
| 138mm | 1200mm | nil |
*Different curve options can be achieved with custom profiles. Contact us at support@sculptform.com to discuss your project requirements.

Z Flashing
Waterproofing is one of the most important aspects in building design. When the detailing and construction of waterproofing is done correctly, it significantly enhances the building’s durability.
Z Flashing is used when the designer intends to express the joint or certain lengths are unachievable. It will often follow lines such as the tops of windows and doors. Please note: Z Flashing is not supplied by Sculptform.

Capping
The purpose of capping is to prevent water penetrating the gap at the top of the wall. The material used is generally zinc or colourbond. We suggest a minimum overhang of 20mm and a minimum gap of 5mm. Alternative details are at the discretion of the designer and or installer.

Windows
Window Header Detail
Penetrations to cladding need a secure fixing point. Where the cladding meets a door, window, etc. framing should be available to secure the cladding. Smaller penetrations such as lights, pipes, etc. may not need a fixing point. Sealant should be used in these situations for appearance and external waterproofing.
Window and door penetrations could use our L-Profile to neaten the detail.

Window Side Detail

Window Base Detail

 Price & Spec
Price & Spec
 ENQUIRIES
ENQUIRIES
 View Timber Specs
View Timber Specs
