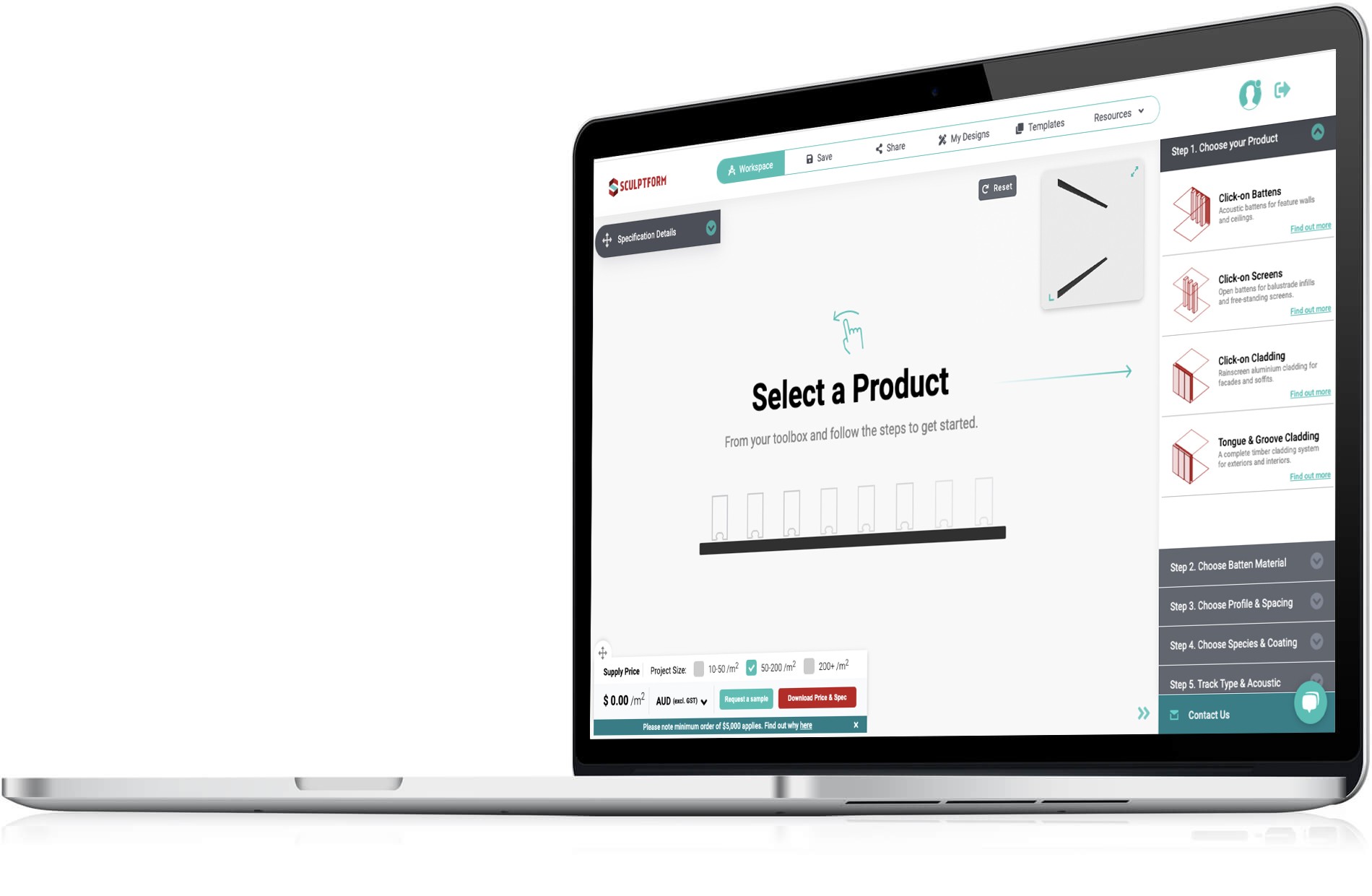356 Collins
The amazing lobby area at 356 Collins in Melbourne’s CBD uses the flexibility of our Click-on Batten system to meet an ambitious design intent that makes this project shine.
Integrated lights and interior to exterior transitions are just two of the many features Woods Bagot Melbourne designed for this fantastic foyer.
Product
Click-on Battens
Materials




Bringing the inside, out
The lobby of 365 Collins street uses consistency from the interior ceiling to the exterior soffit to connect both areas. Large front facing windows allow passers-by to see into the lobby, while the soffit brings the incredible aesthetic of the interior out to the street.
Soffits which run from internal areas to external provide a consistent feature throughout a project while protecting the timber from UV radiation therefore eliminating the need for a regular maintenance schedule. More information about achieving low maintenance on external timber can be found in the link below.


Like the look?
The following table highlights the specification details for the Click-on Battens used in the lobby at 356 Collins. Use this as a guide to create your own specification or use our online Price & Spec tool which allows you to quickly envisage, budget, and specify your project. Learn more about our tool below.
Specification Details
| Product | Sculptform Click-on Battens |
|---|---|
| Material | Timber |
| Species | Spotted Gum |
| Profile | 32x60mm Block |
| Spacing | 25mm |
| Coating | Clear Poly |
| Mounting Track | Standard |
| Acoustic Backing | Yes |

Project Summary
Architect
Woods Bagot Melbourne
Completion Date
2017
Builder
Project Group
Location
Melbourne CBD
Photographer
Shannon Mcgrath
Sector
Commercal and Mixed User
Have any questions? Let’s chat!
Our clients are at the heart of every project. It’s our job to deliver on the big picture and the smallest detail. We’re your proactive design partner – we’ll listen to what you really need and work with you to make sure the job gets done right.
If you are having trouble finding a solution, need some clarification on our products or want to find out more then please get in touch, we would love to hear from you.

Create your own inspiration
Our Price & Spec tool was created to streamline your design process in an intuitive way. Plus, get real time pricing, specification data and samples for your custom sequence.
 Price & Spec
Price & Spec


 Learn More
Learn More