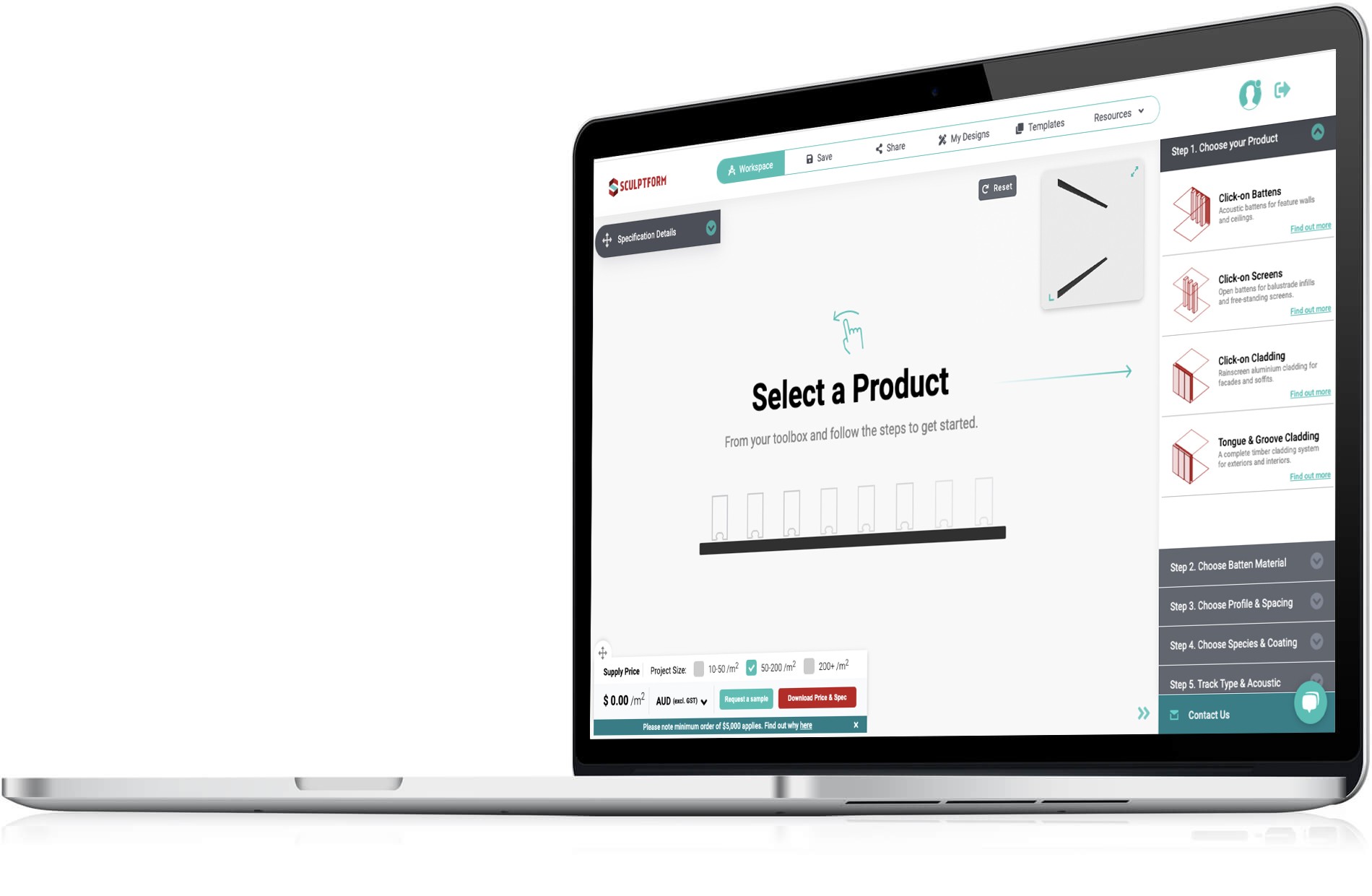Sunshine Coast City Hall
Designed by Cottee Parker Architects, with the community and sustainability influencing the core design response, the new building includes features that will reduce environmental impact and embrace the Sunshine Coast climate and lifestyle.
Click-on Battens in Australian Ash and Blackbutt feature throughout, covering walls and columns on multiple levels.
Product
Click-on Battens
Materials



Architectural Vision for the Design
Spanning across 10 storeys, the building’s design incorporates three distinct elements: the ground floor, podium and tower. An emphasis on visual access into staffed areas aligns with the council’s commitment to transparency with the community.
Additionally, the design features deep landscaped balconies that offer innovative biophilic workplaces, capitalising on the favorable Sunshine Coast climate. This thoughtful approach enhances both functionality and aesthetic appeal.
“The vision for Sunshine Coast City Hall is to create a built form of enduring beauty and civic significance that represents the region and its climate. Akin to the mountainous rocky outcrops of the region, the building rises from the Maroochydore coastal plain and adjoining urban square with landscaping a key feature of the building reflecting the native flora of the region.”



Curved Timber Walls and Columns
The building is inspired by the forms and colours of the nearby Glass House Mountains. The mountain and water themes flow throughout the interior to deliver a holistic and integrated experiential journey for residents, visitors and staff.
Click-on Battens were specified in Australian Ash to cover curved columns and walls within multiple levels, including the foyer and meeting room chambers within the council building. In a dome profile of differing sizes, battens were either coated to enhance the natural timber tones or coated in white to blend with the neutral tones of the design.



Product Specifications: Meeting Hall
| Product | Click-on Battens |
|---|---|
| Material | Timber |
| Species | Australian Ash |
| Profile | Dome, 20 x 20mm, 30 x 30mm, 40 x 19mm |
| Lengths | Set lengths |
| Coating | Rubio Clear |
| Mounting Track | Curving and Standard |
| Sustainability Sourced | 100% PEFC Certified |
A Sustainable Building
The city hall building is designed to achieve the following accreditation targets:
- 5 star green star – design accreditation has already been achieved. This accreditation encourages industry to create buildings that are not just green but healthy, liveable, productive, resilient and sustainable. Obtaining the as built accreditation the sustainability outcomes from the design and construction of the new city hall building are monitored through initial occupancy and is expected to be granted by mid-2023
- 5 star national Australian built environment rating system (NABERS) target – to obtain the 5 star rating, the building efficiency will be evaluated across four elements; energy, water, waste and indoor environment
- 4.5 Star NABERS water whole building rating
- 4.5 Star NABERS indoor environment base building rating.

Product Specifications: Sitting Area
| Product | Click-on Battens |
|---|---|
| Material | Timber |
| Species | Blackbutt |
| Profile | Dome, 40mm x 30mm |
| Lengths | Random, end-matched |
| Coating | Intergrain Natural Stain |
| Track | Standard and curving mounting tracks |
| Acoustic Backing | Autex |
| Sustainably Sourced | 80% PEFC Certified |

Project Summary
Architect
Cottee Parker Architects
Builder
McNab Constructions
Installer
Boutique Kitchens and Joinery
Location
Queensland, Australia
Completion
2023
Photographer
Willem Dirk du Toit

Create your own inspiration
Our Price & Spec tool was created to streamline your design process in an intuitive way. Plus, get real time pricing, specification data and samples for your custom sequence.
 Price & Spec
Price & Spec

 Learn More
Learn More