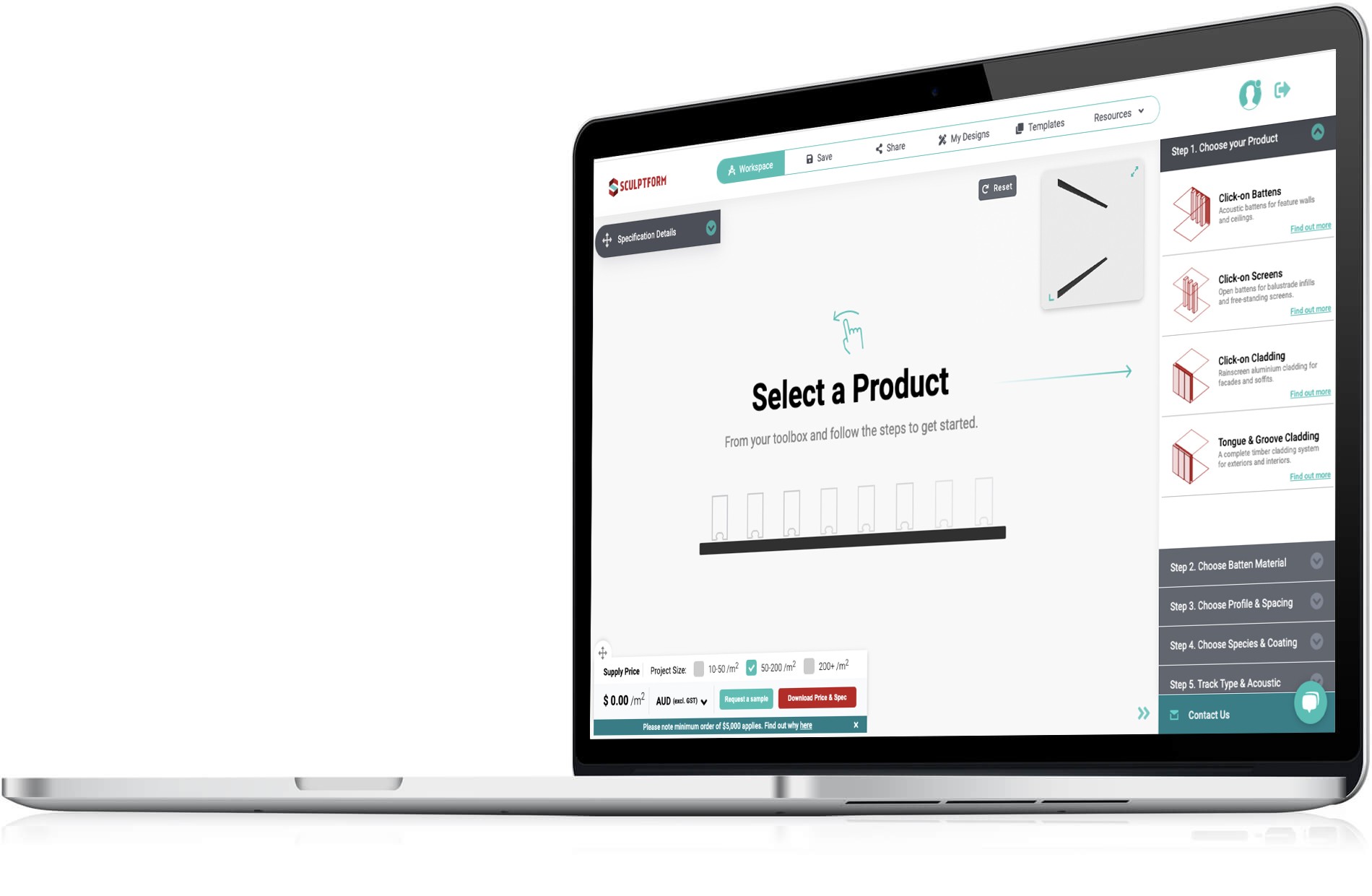Victoria Point Foyer
Located in Potts Point Sydney is the newly refurbished Victoria Point Foyer. The elegant interior was conceptualised by Atoma Design, who envisaged a curved ribbon of Timber Click-on Battens to encase the space.
The vast foyer is drenched in natural light, which creates shadows between the dome profiled timber battens crafted out of Blackbutt and Banjo Pine. The addition of timber walls creates a contemporary, inviting and timeless refresh of the foyer.
Product
Click-on Battens
Materials



Atoma Design’s Ribbon Concept
Atoma Design’s concept of the ribbon originated to connect the existing entry of the foyer seamlessly with the lift corridor. The smooth, undulating walls of the ribbon provide a harmonious relationship between the adjacent spaces, tying the areas together into one cohesive space. The dome profiled timber battens bring warmth and a softness to the conceptual ribbon and the foyer space. The fluidity of the walls acts as an architectural wayfinding device and the honey tones radiate elegance and a sense of tranquility.
The ribbon effect intends to make it visually and physically seamless for residents to move within the foyer. As well as being beautiful to look at, the curving wall design also adds functionality to the space. The timber battens were installed onto one of our signature custom curving tracks along the curved walls, to ensure the structure was sound.


Why were Sculptform Click-on Battens chosen?
The original foyer, built circa 1970s has lasted 40 years and Atoma Design’s brief from the client was to rejuvenate the space to last another 40 years. The use of timber was important to achieve the objectives of the clients brief, to use a timeless material that would refresh the foyer for years to come.
As the foyer is a high traffic area, the use of the Sculptform click-on timber batten system, that can be replaced if damaged, ensures the longevity of the foyer and finishes, to create a timeless aesthetic that can be enjoyed for years to come.
“Sculptform timber batten system was chosen to execute the timber ribbon concept due to its warmth, timelessness and durability. The curved nature of the walls were achieved by using linear timber battens that were arranged to shape the curves of the timber ribbon. The beautiful honey-toned Australian Blackbutt solid timber battens, crafted into a dome shape reflect in detail, the curves of the ribbon. The organic profile of the timber supports a calming atmosphere to the foyer.”
Intumescent Coating
The foyer’s timber battens were coated in clear (on the Blackbutt) and white (on the Banjo Pine) intumescent coating. These coatings provide an exceptional finish, increase durability, are environmentally friendly and expand and provide fire protection – essential within an apartment building. The coatings also add appeal to the timber, with clear bringing out the detail in the Blackbutt and the pigmented white adding an even crisp finish to the Banjo Pine.
“The original multi-residential building foyer had no sprinkler fire protection to the foyer space. Creating a requirement under current building codes that materials used in the foyer were non-combustible. The intumescent coating allowed us to use timber and comply with building codes without compromising on the aesthetics or the conceptual design of the foyer.”


Banjo Pine
Chosen to line the first floor as a feature within the foyer, were Banjo Pine timber battens. It was designed to be encased in a white coating, contrasting perfectly with the honey-toned blackbutt battens’ warm hues. This combination of timber radiates elegance and a sense of tranquillity for residents to come home to. Installing a timber Click-On Batten system in Banjo Pine above the high traffic areas where it can be left untouched is also a practical choice, as the material is less robust against damage compared to Blackbutt timber.
As part of the Sculptform timber batten system, we supply all trims and componentry required to ensure the end product is flawless. We provided edging to cover batten ends within the foyer’s windows set amongst timber battens to give windows a flush finish.
Architect Design Challenges
“Our biggest design challenge was the tight budget and program. We felt creating strategic curved walls lined in Sculptform timber battens would elevate the existing space, allowing us to pair back the rest of the finishes. The curved ribbon is also functional in nature; housing the building managers office, letterboxes and parcel storage. The use of the concept click system also enabled time-efficient installation of the walls to minimise the downtime for the residents occupying the building.”

Specification Details
| Product | Click-on Battens |
|---|---|
| Material | Timber |
| Species | Blackbutt, Banjo Pine |
| Profile | 32x42, 32x42 Dome |
| Spacing | 10mm, 20mm |
| Coating | Clear & Whitewash |
| Mounting Track | Curving |
| Acoustic Backing | Yes |

Project Summary
Architect
Atoma Design
Completion Date
2020
Builder
Layden Projects
Location
Sydney
Photographer
Katherine Lu
Sector
Multi-Residential
Have any questions?
Our clients are at the heart of every project. It’s our job to deliver on the big picture and the smallest detail. We’re your proactive design partner – we’ll listen to what you really need and work with you to make sure the job gets done right.
We would love to hear about your next project!

Create your own inspiration
Our Price & Spec tool was created to streamline your design process in an intuitive way. Plus, get real time pricing, specification data and samples for your custom sequence.
 Price & Spec
Price & Spec

 Learn More
Learn More