Parametric Curved Timber Rooftop Canopy
Sofitel Wentworth Hotel
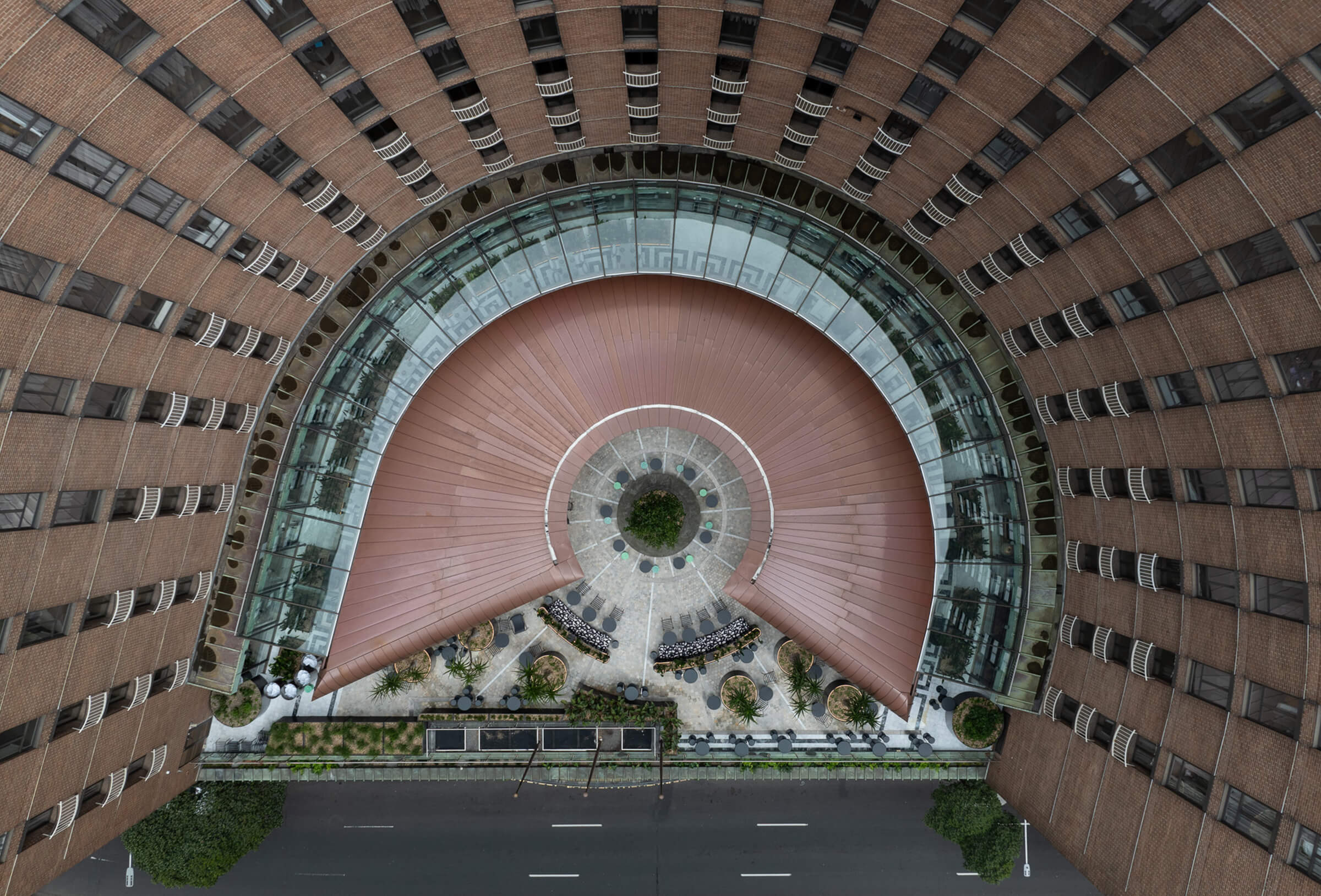
The Sofitel Wentworth Hotel has undergone a significant $70 million transformation, restoring its status as a Sydney icon while introducing contemporary design that honours its storied past. At the heart of this redesign is the rooftop canopy bar, where H&E Architects envisioned a timber batten soffit to bring warmth and tactility to the space while being hugged by the building’s signature curve.
Working closely with H&E, Sculptform leveraged our Design-To-Reality (DTR) approach to turn this complex design into a buildable and structurally sound feature of the hotel.
Product
Click-on Battens
Materials
American Oak
Applications
Feature Walls
Feature Ceilings
Facades
Sector
Hospitality
Architect
H&E Architects
Builder
Reward Group
Location
Sydney, Australia
Completion Date
2024
Photographer
Richard Glover
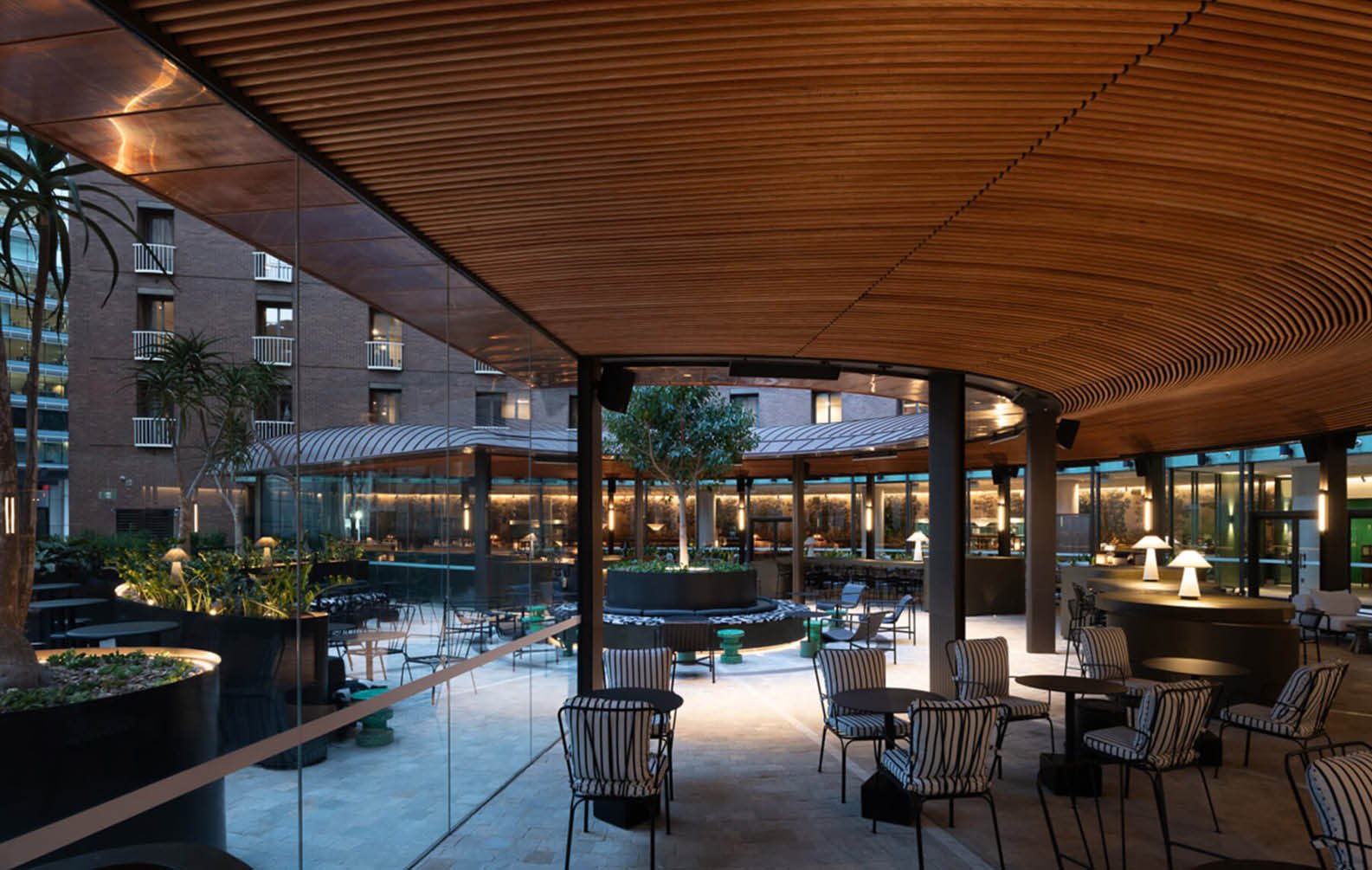
Turning Ambitious Vision into Buildable Reality
Our Design-To-Reality (DTR) process is specifically designed to bridge the gap between creative ambition and construction efficiency, ensuring architectural vision is realised while making the installation process seamless for builders and installers.
The rooftop’s timber soffit posed complex challenges due to its curved shape and varying batten radii, ranging from 5.5 to 11 metres. Sculptform’s DTR approach was key in rationalising the architect’s conceptual design into practical construction plans. Using parametric modelling, we devised a layout that balanced aesthetic intent with structural feasibility.
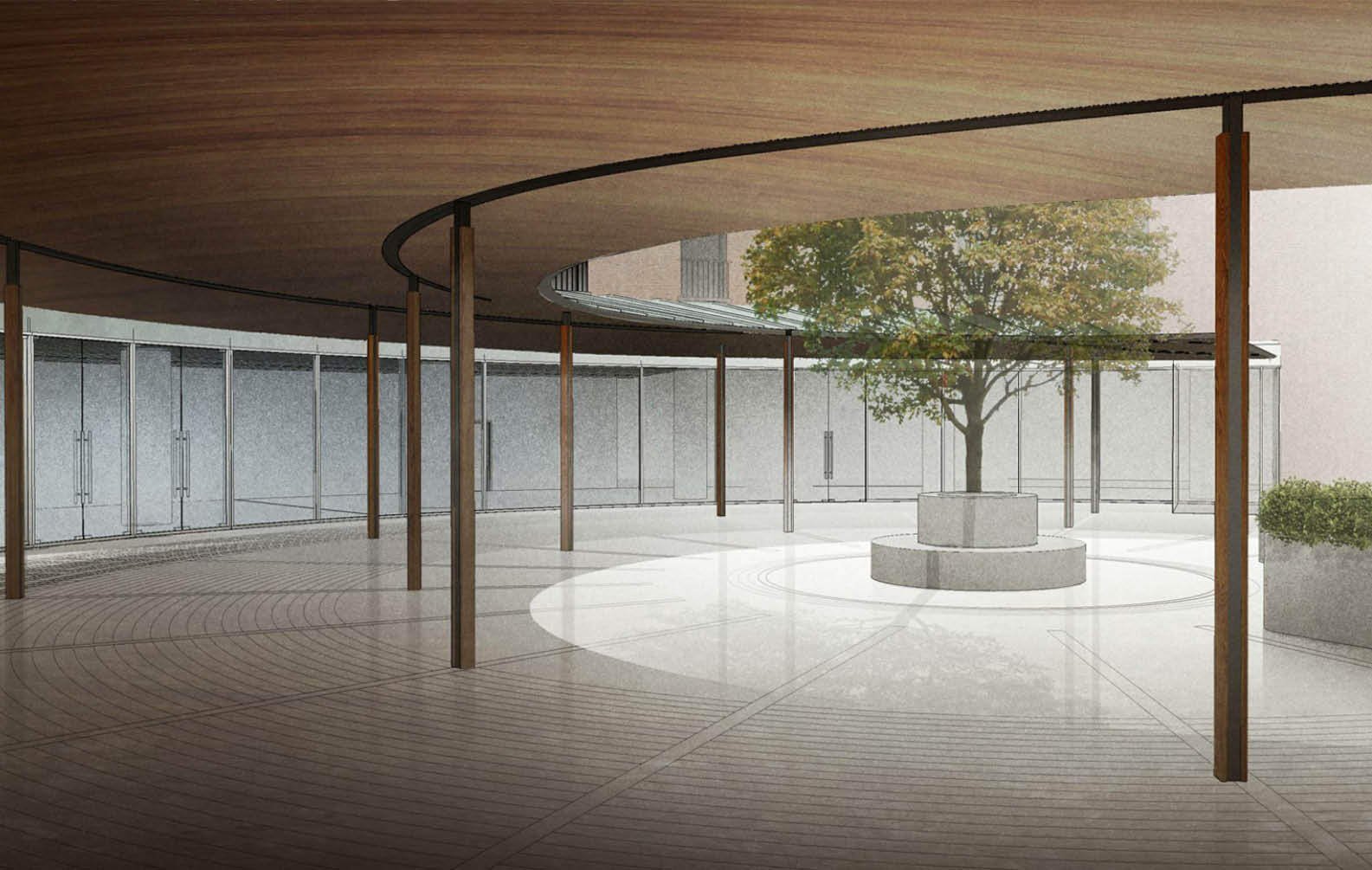
Sofitel Architectural Render
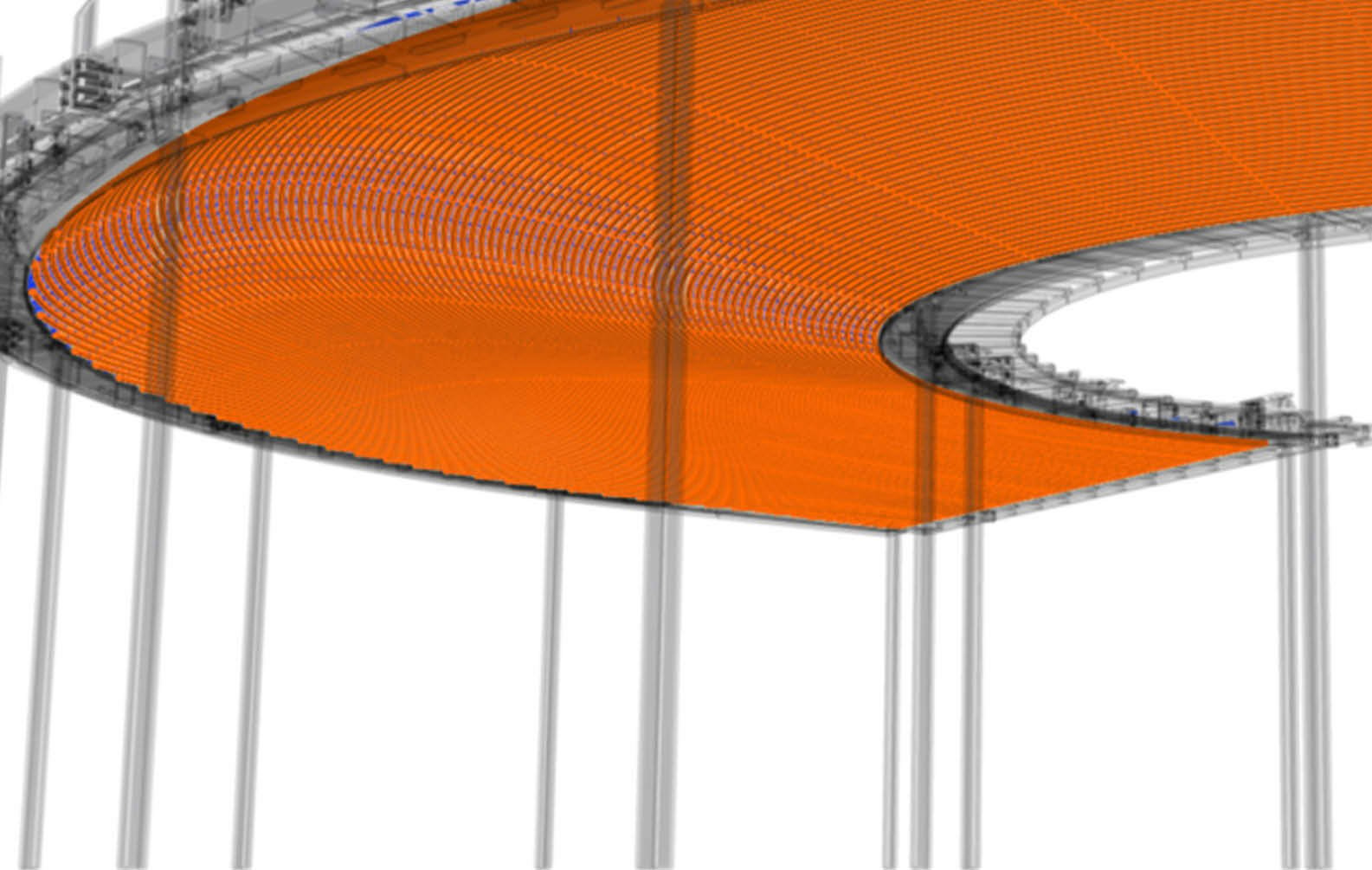
Sofitel Sculptform DTR Model
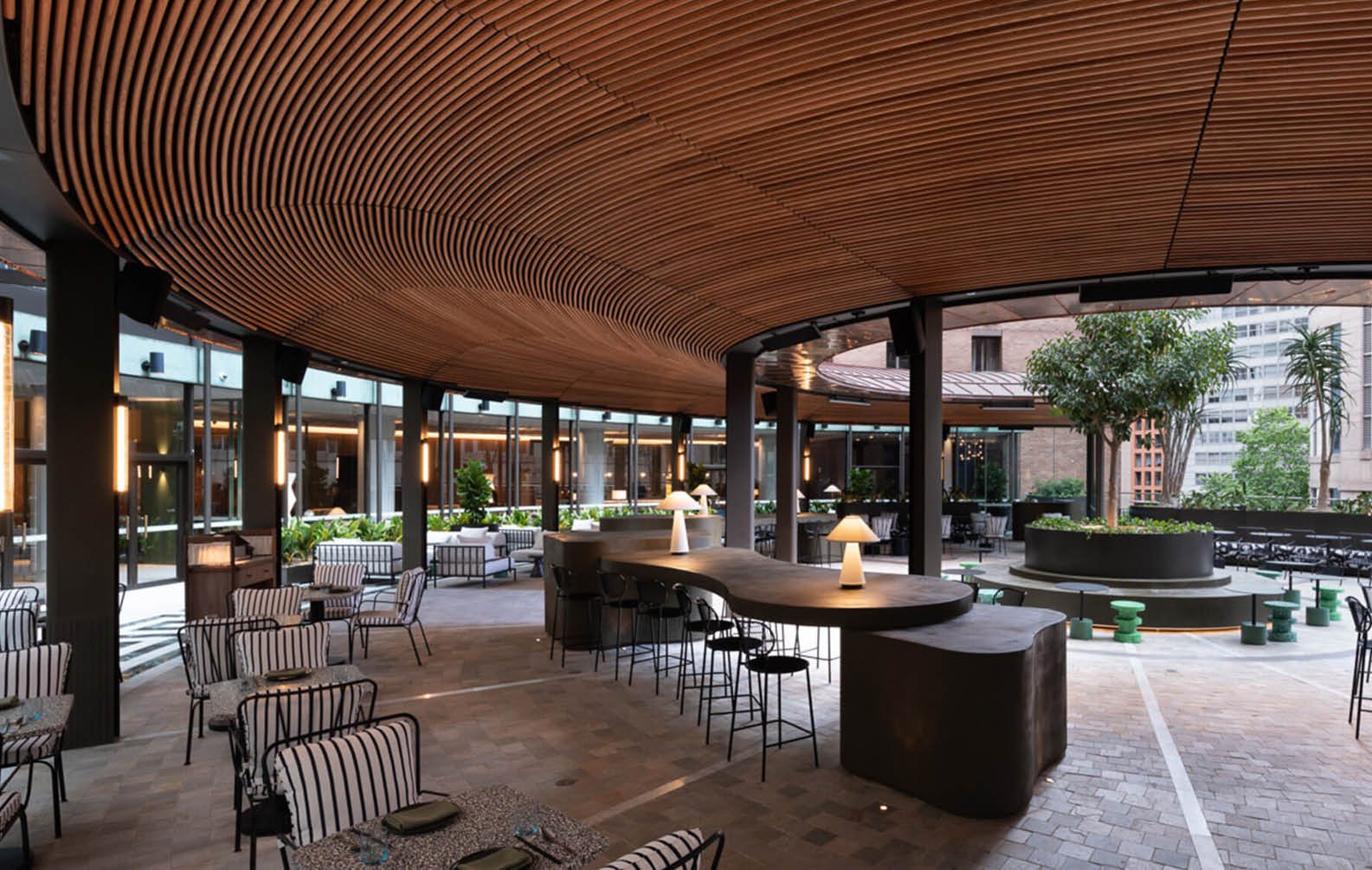
Sofitel Wentworth Hotel Reality
Curved Timber Battens
Stress-Tested for Structural Integrity
The curved timber battens are held to the substrate by over 3000 of our direct-fix clips, precisely positioned using CNC machining and marked with level reference markers, ensuring the battens stay securely in place under an intense force of 7000 N. To handle the reactive forces created by the batten tension, we conducted a thorough bending stress analysis to determine the structural feasibility of the curved timber battens.
Below, in the Bending Stress Analysis graphic, the colours represent the amount of load on the battens based on how much they need to bend. The tighter the radius, the higher the force applied to the battens. The tests confirmed the need for substantial bracing to counteract the tension forces and prevent deformation of the plywood forms.
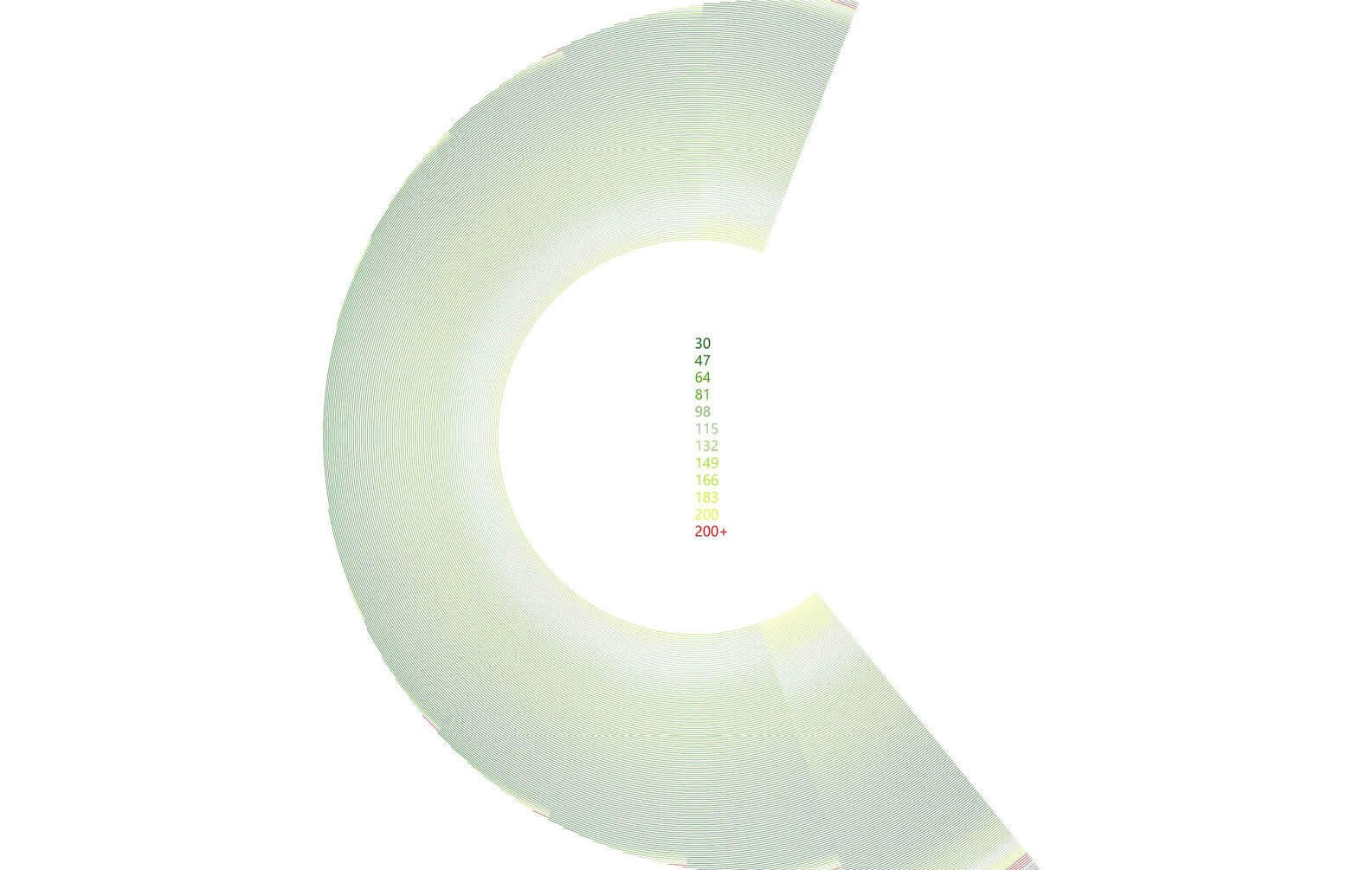
Prototype Testing
Following the stress test, a prototype was produced to verify the findings and ensure the supports could safely handle the compounded load. The results from both the stress analysis and the prototype testing confirmed the integrity and durability of the system under real-world conditions.
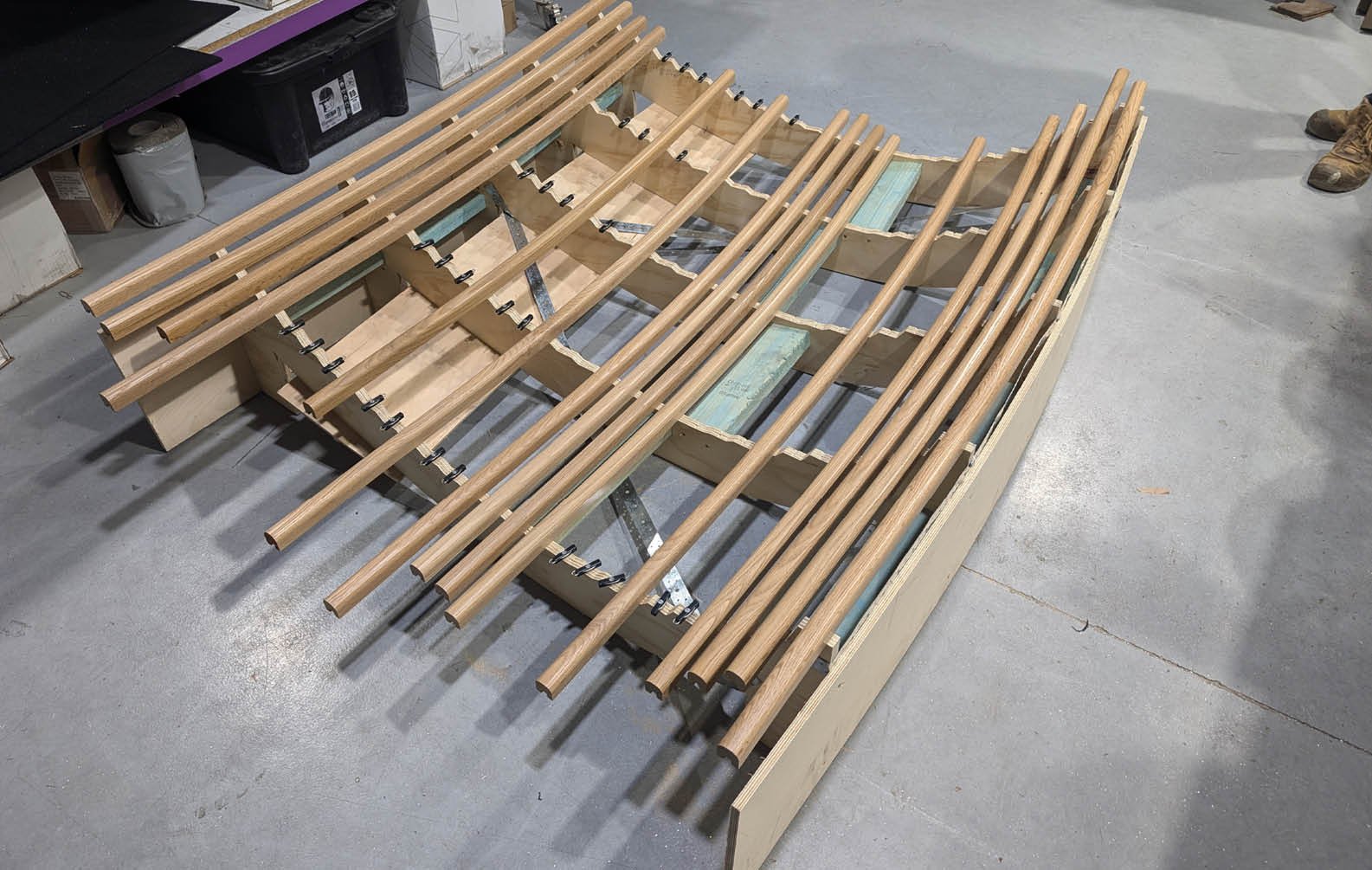
Visually Striking Design
The dome-profile American Oak timber battens sit perfectly in the building’s unique curved form. With a radius range of 5.5 to 11 meters, the design creates a seamless, fluid effect as the battens gently curve, enhancing the sense of space and warmth within the canopy bar. The rich, organic texture of the timber battens blends with the hotel’s refined materials, including marble, bronze, and copper, creating a welcoming and sophisticated space that connects to the Sofitel’s modernist heritage.
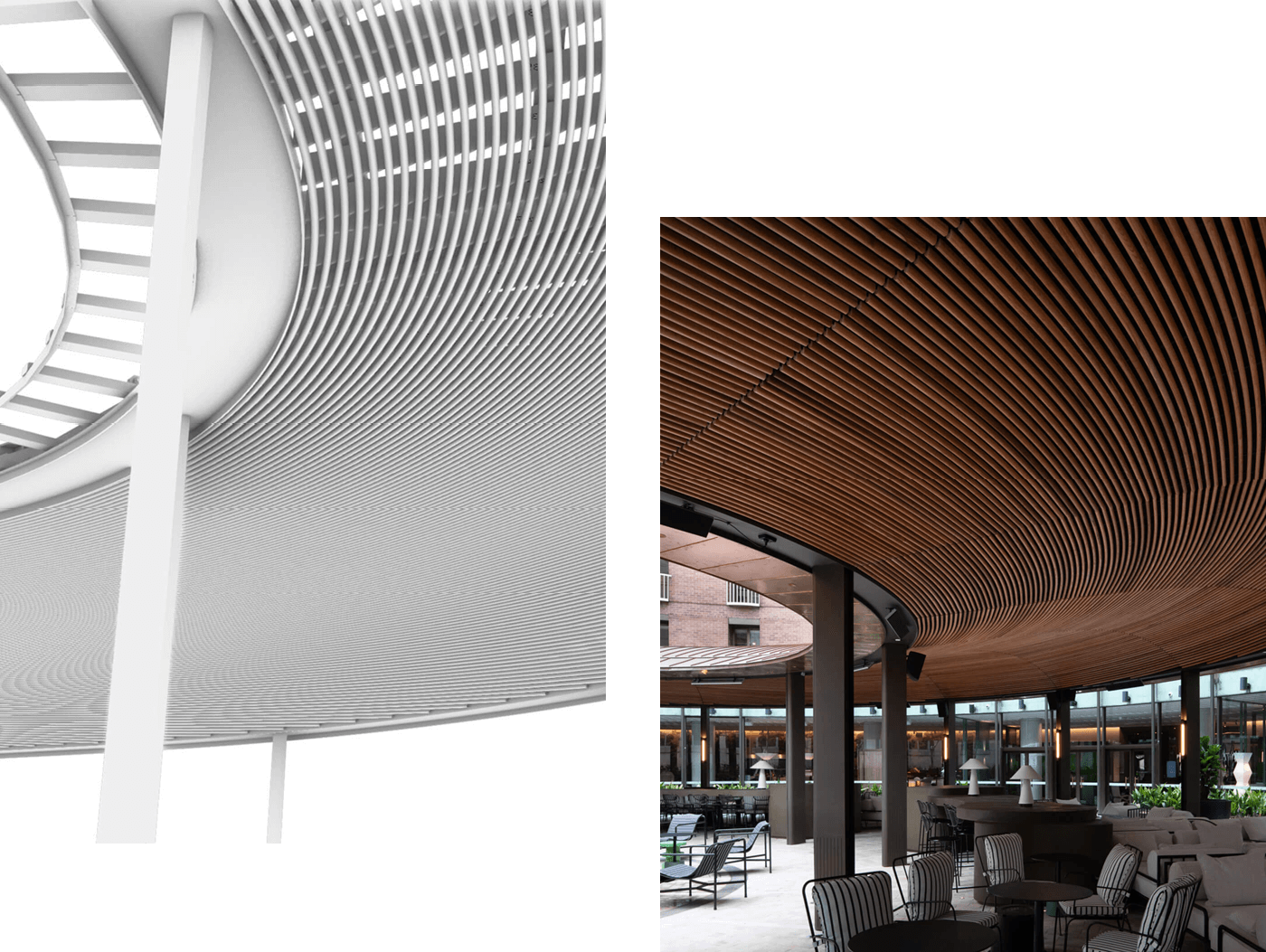
Want to learn more about DTR?
Discover how our Design-to-Reality process can assist in turning ambitious designs into buildable solutions.
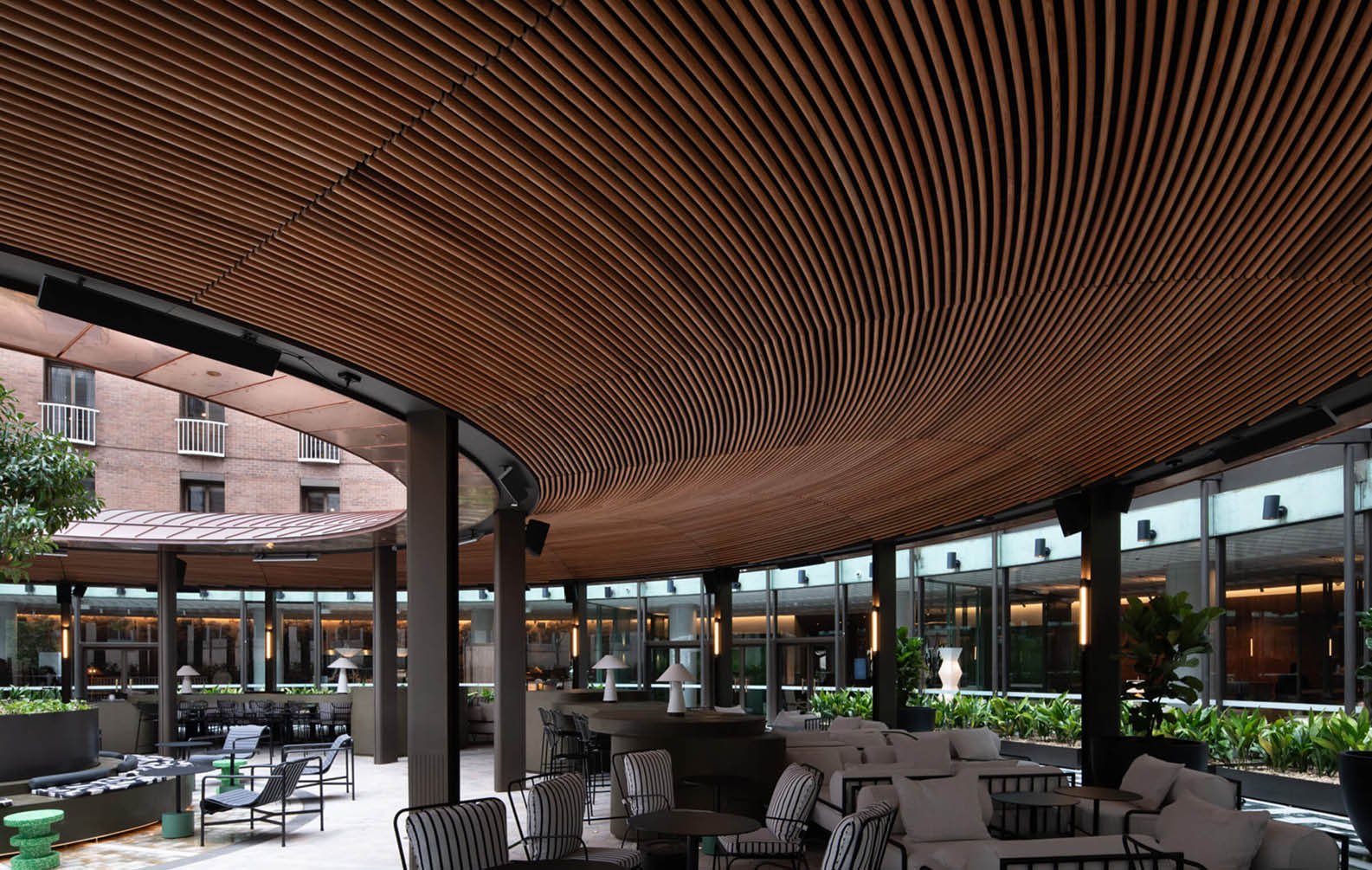
Acoustic and Functional Detailing
Beyond its visual appeal, the timber soffit incorporates acoustic backing to optimise sound for the bar’s lively rooftop environment. This hidden layer of acoustic treatment helps manage noise while concealing hidden speakers and lighting detail, enhancing both function and ambience.
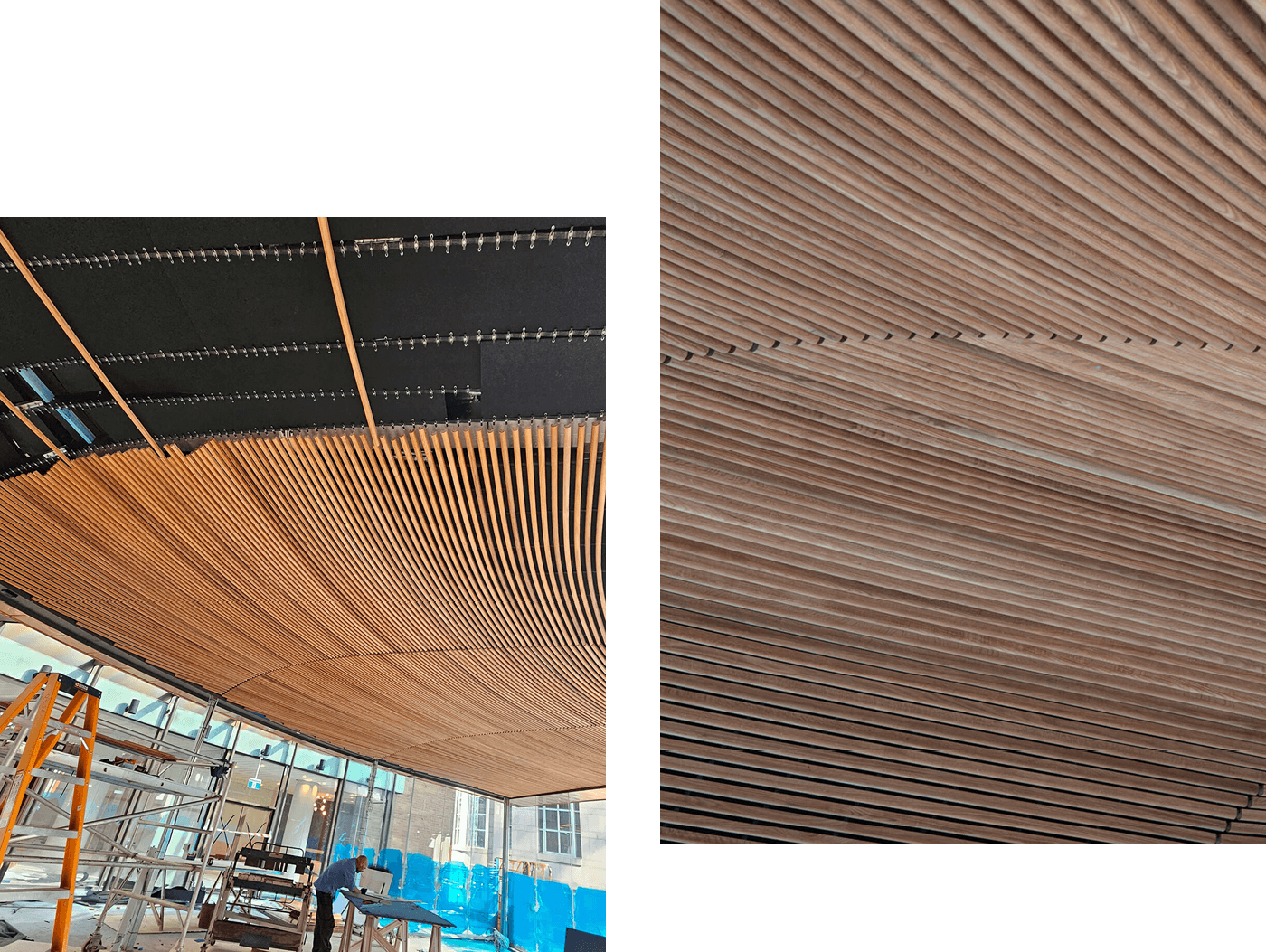
Streamlined Installation
Through our DTR approach, the installation team at Reward Group worked with precision-cut ply forms pre-labeled with part codes and clip locations. See graphics demonstrating this below. This streamlined methodology reduced complexity, for an efficient assembly on-site. The exact alignment of clips and battens, combined with the engineered stability of the ply forms, ensure both longevity and patron safety while achieving the design’s striking visual impact.
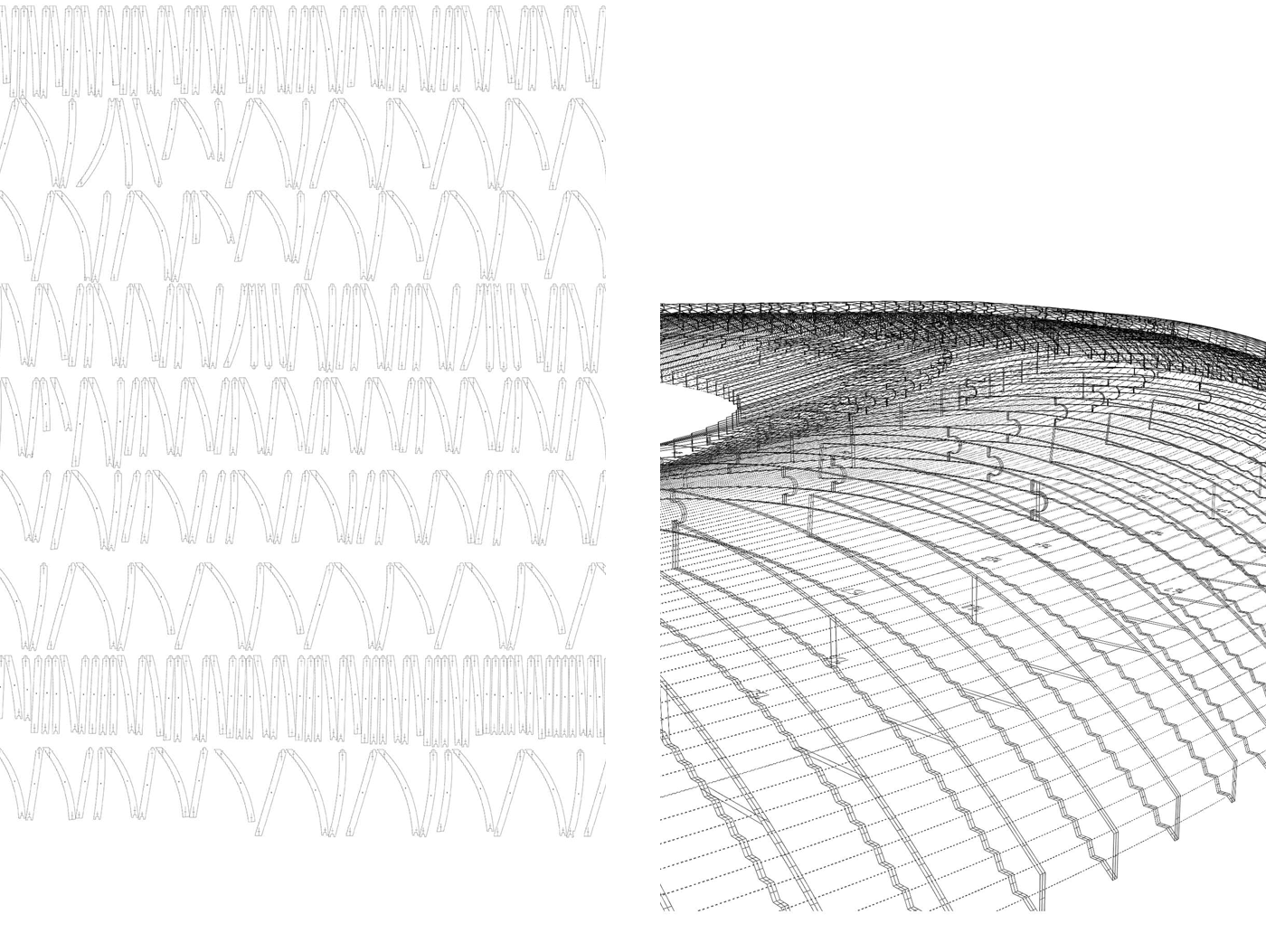
Product Specifications
Canopy Soffit
Product
Click-on Battens
Material
Timber
Species
American Oak
Profile
Dome, 30mm x 30mm
Radius
5.5-11 metres
Coating
Clear Oil
Mounting
Direct Fix
Acoustic Backing
Yes
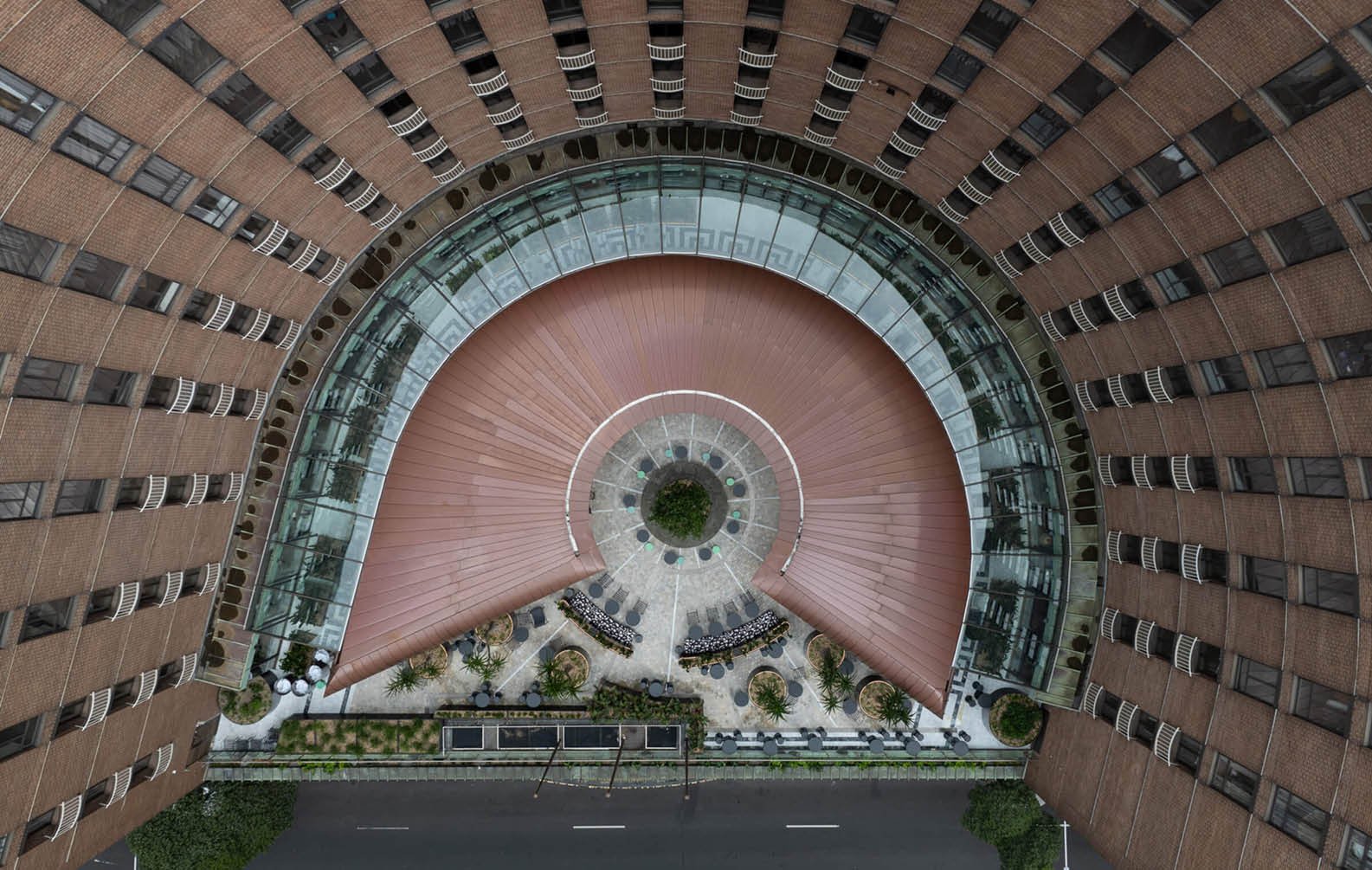
Related Projects




































































































































.webp?width=783&name=east-sydney-early-learning-centre_03%20(1).webp)


































































