Timber Batten Ceilings
Transform Interiors with Modular Timber Ceilings
Timber batten ceilings bring natural warmth, rhythm, and architectural clarity to any interior. Sculptform’s Click-on Batten system gives designers total control over patterns, spacing, profiles, and geometry, making it easy to achieve everything from refined linear ceilings to bold sculptural forms.
Whether you’re creating a simple timber-lined corridor, a sweeping curved feature, or a highly detailed workplace ceiling with integrated services, our modular system turns complex ideas into precise, buildable solutions.
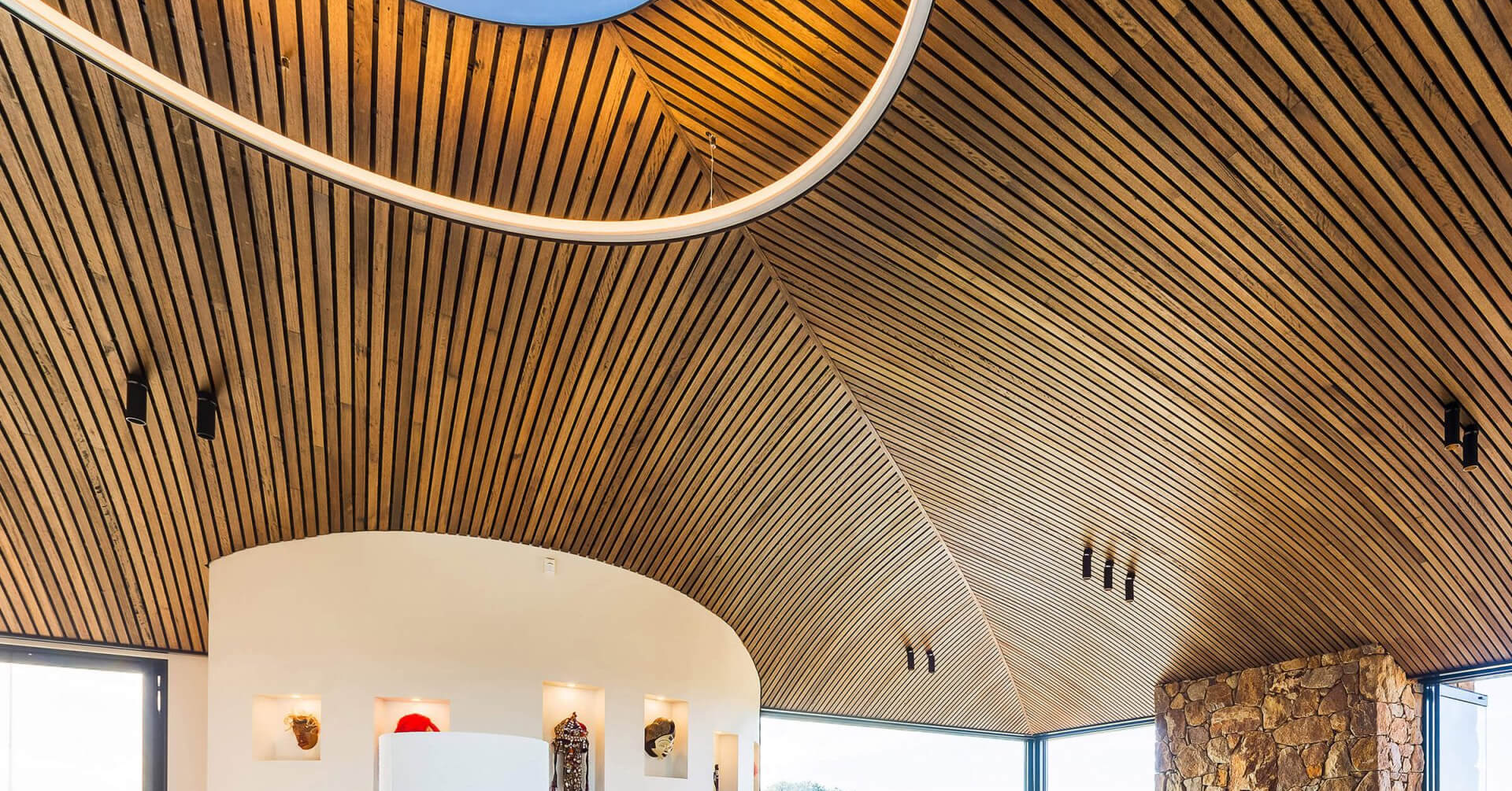
Why Timber Batten Ceilings?
Timber battens offer a timeless way to enrich interiors, providing:
- Natural warmth and materiality
- Strong architectural lines
- Endless opportunities for pattern-making
- Acoustic comfort when paired with backing
- Compatibility with lighting, HVAC, and services
- Suitability across workplace, education, retail, hospitality, and cultural spaces
Every batten profile, spacing arrangement, and configuration contributes to the overall identity of the ceiling, and Sculptform is built to give designers that freedom.

Design Possibilities
Limitless patterns and configurations
Our system supports virtually any design expression, including:
- Linear or staggered layouts
- Randomised or rhythmic patterns
- Angled, diagonal, or geometric arrangements
- Mixed profiles and alternating colours
- Curved, raked, or transitioning ceiling planes
If you can sketch it, we can help you make it buildable.

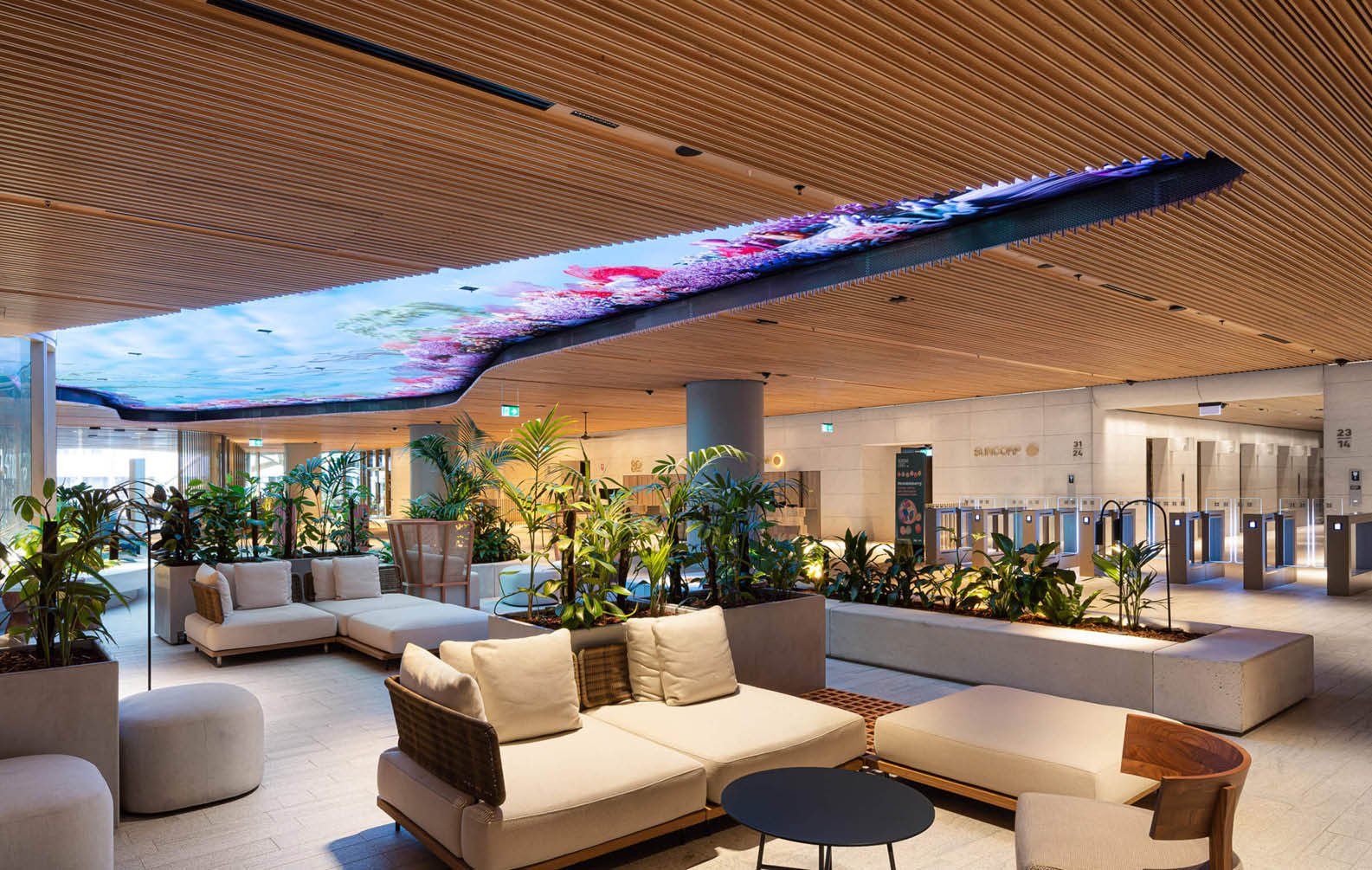
Choose your Material
Design with the warmth of timber or the precision of aluminium — or mix both in one ceiling.
Timber Battens
- Multiple species available
- Clear, stained, tinted, and fire-retardant coatings
- FSC/PEFC options
- Ideal for high-end interiors
Aluminium Battens
- Timber-look Wood Finish
- Powder-coated or anodised
- Lightweight, stable, and fire-compliant
- Perfect for high-traffic or moisture-prone areas

How our Click-on Batten System Works
Sculptform’s patented Click-on system uses a concealed-fix clip and track to install battens quickly and accurately, ensuring:
- Perfect, consistent spacing
- Rapid installation
- Concealed fixing for a clean finish
- Easy removal of individual battens for maintenance
- Compatibility with services, lighting, and access requirements
- Options for seismic movement, acoustic isolation, and curved forms
Choose from multiple track types and clip options depending on movement, access, or substrate needs.

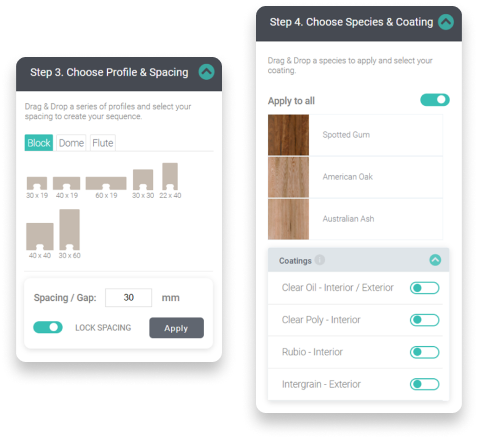
Instant Estimator
Quote with Price & Spec
We get that specifying quickly and to budget is a challenge. Our interactive online tool allows you to drag and drop to create customised designs while being clear on the costs.
Acoustic Performance
Timber batten ceilings can significantly improve acoustic comfort. By pairing battens with acoustic backing or fabric, architects can achieve targeted NRC ratings while maintaining a warm, natural aesthetic.
Perfect for:
- Workplaces
- Education
- Public buildings
- Hospitality
- Multi-residential
Performance & Compliance
Sculptform supports local compliance requirements across Australia, New Zealand, the UK, and the USA. Key performance considerations include:
- Group Ratings (AS 5637.1)
- Fire-retardant timber treatments
- Acoustic performance
- Moisture and movement control
- Sustainably sourced materials
- Durability and protective coatings
All relevant documentation is available to download from this page.
Book a consult
Ready to design your timber batten ceiling?
Our team works directly with architects and designers to turn early ideas into buildable solutions. Whether you’re exploring profiles, resolving details, or navigating compliance, we’re here to help.
Let’s talk about your project.
Get technical guidance, samples, pricing insights, and design support all in one place.

Why Architects Choose Sculptform
Beautiful designs made buildable.
We’re more than a supplier — we’re a design partner.
Architects choose Sculptform because we offer:
- True modular flexibility
- Custom profile options
- Deep technical support
- Reliable documentation
- Faster installation
- High-end craftsmanship
- A yes-first mindset
Our systems are used in award-winning interiors across the world because they combine creative freedom with engineering confidence.
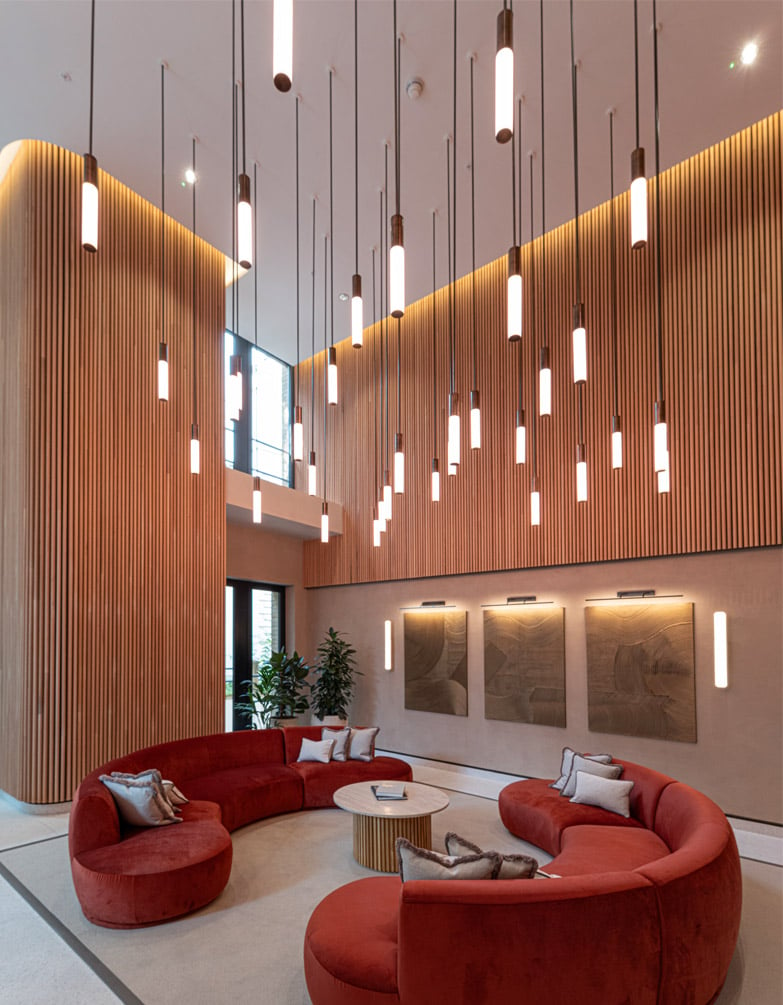
Be Inspired by our Project Gallery



Murrup Barak - University of Melbourne



The Boot Factory



Belvedere Main Beach
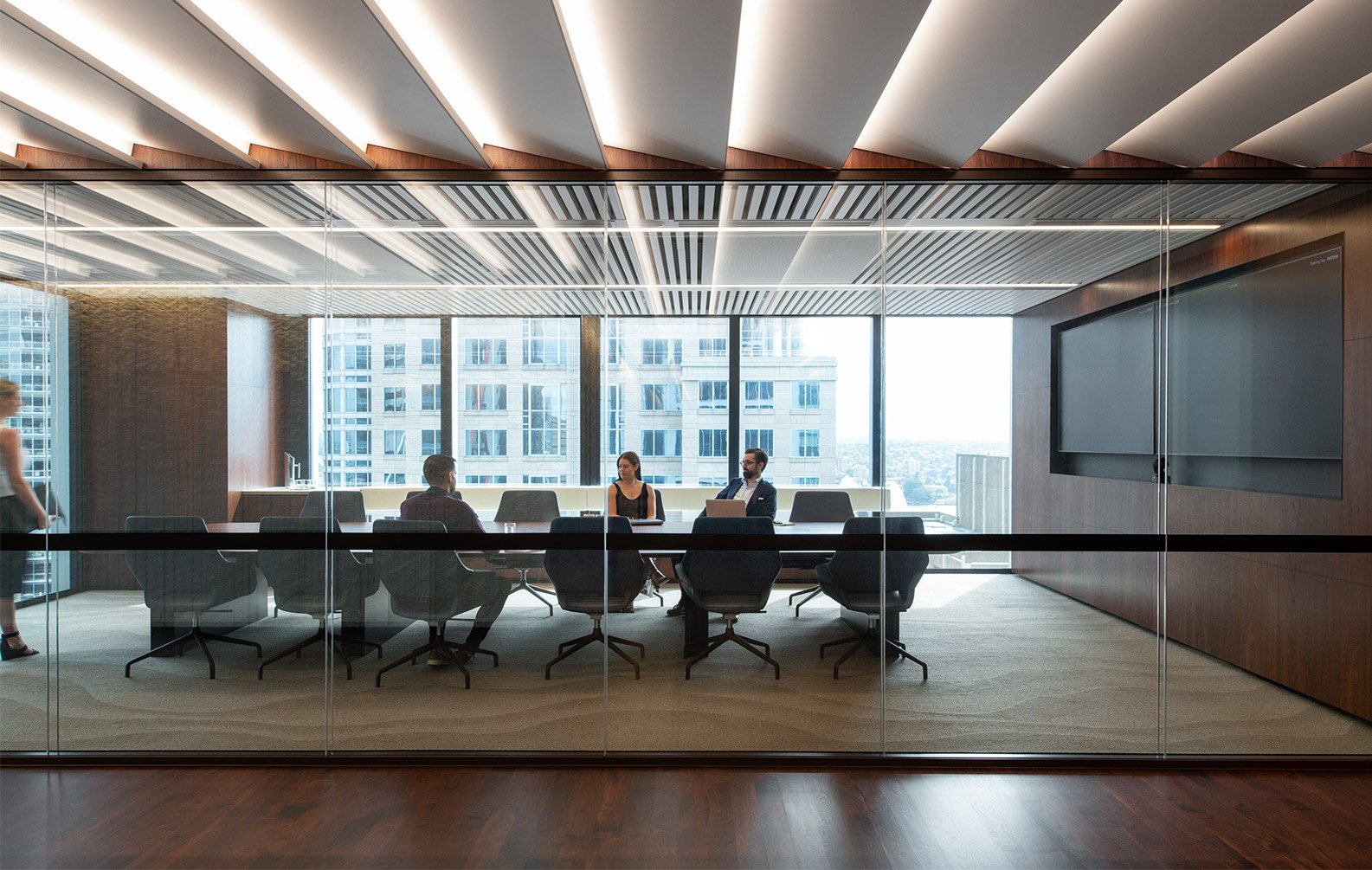
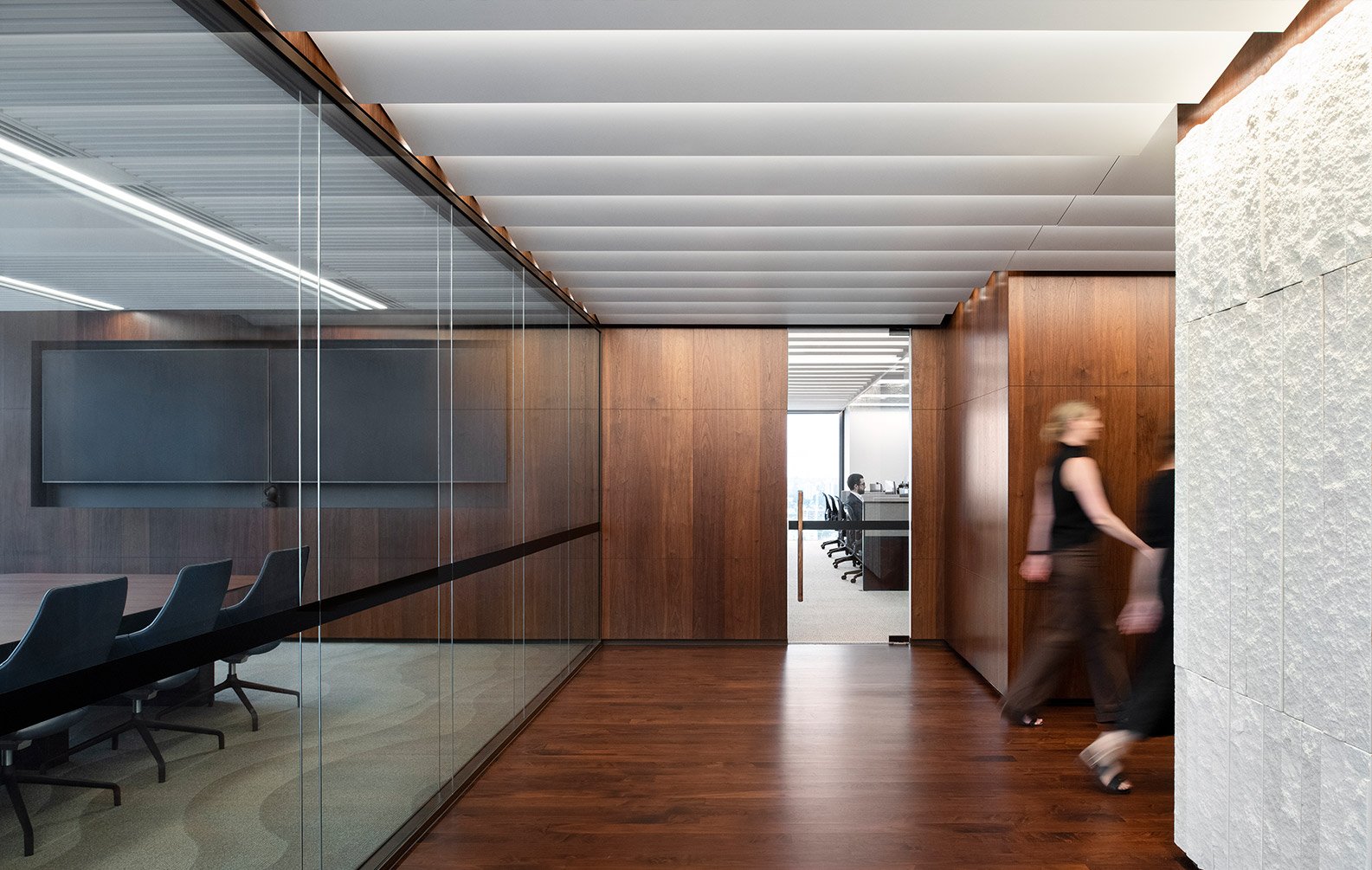
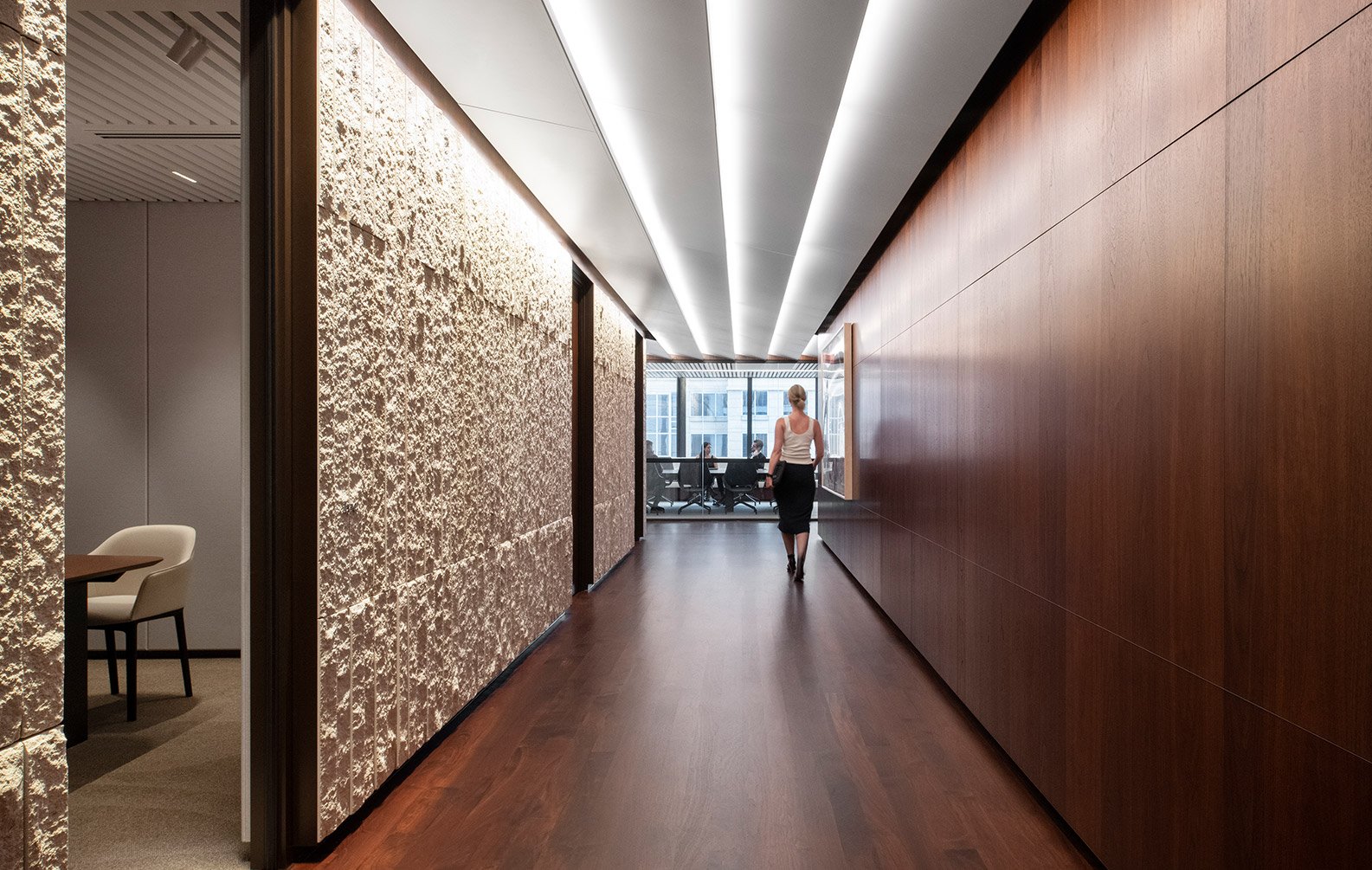
Blackstone, Sydney Office
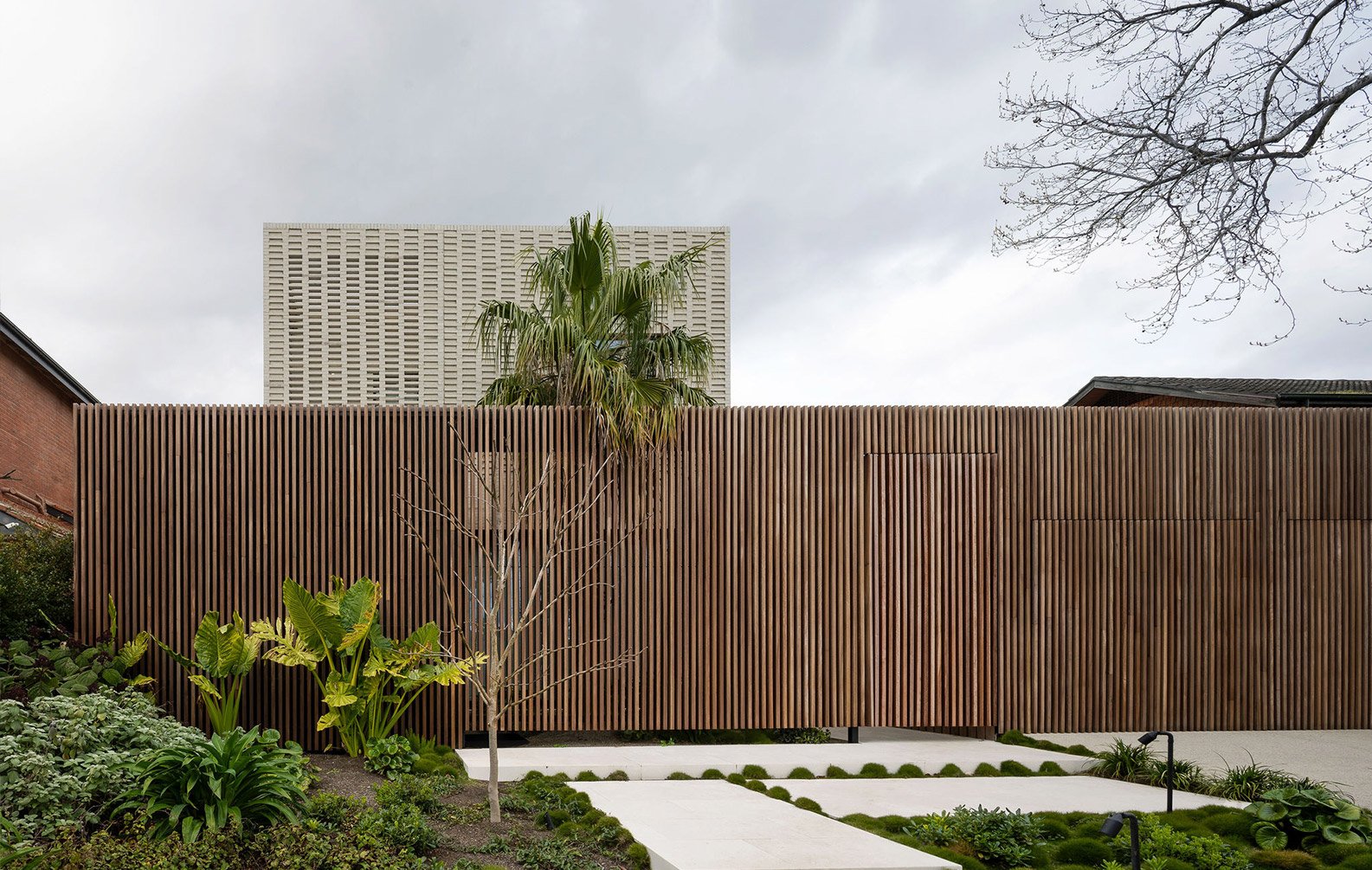
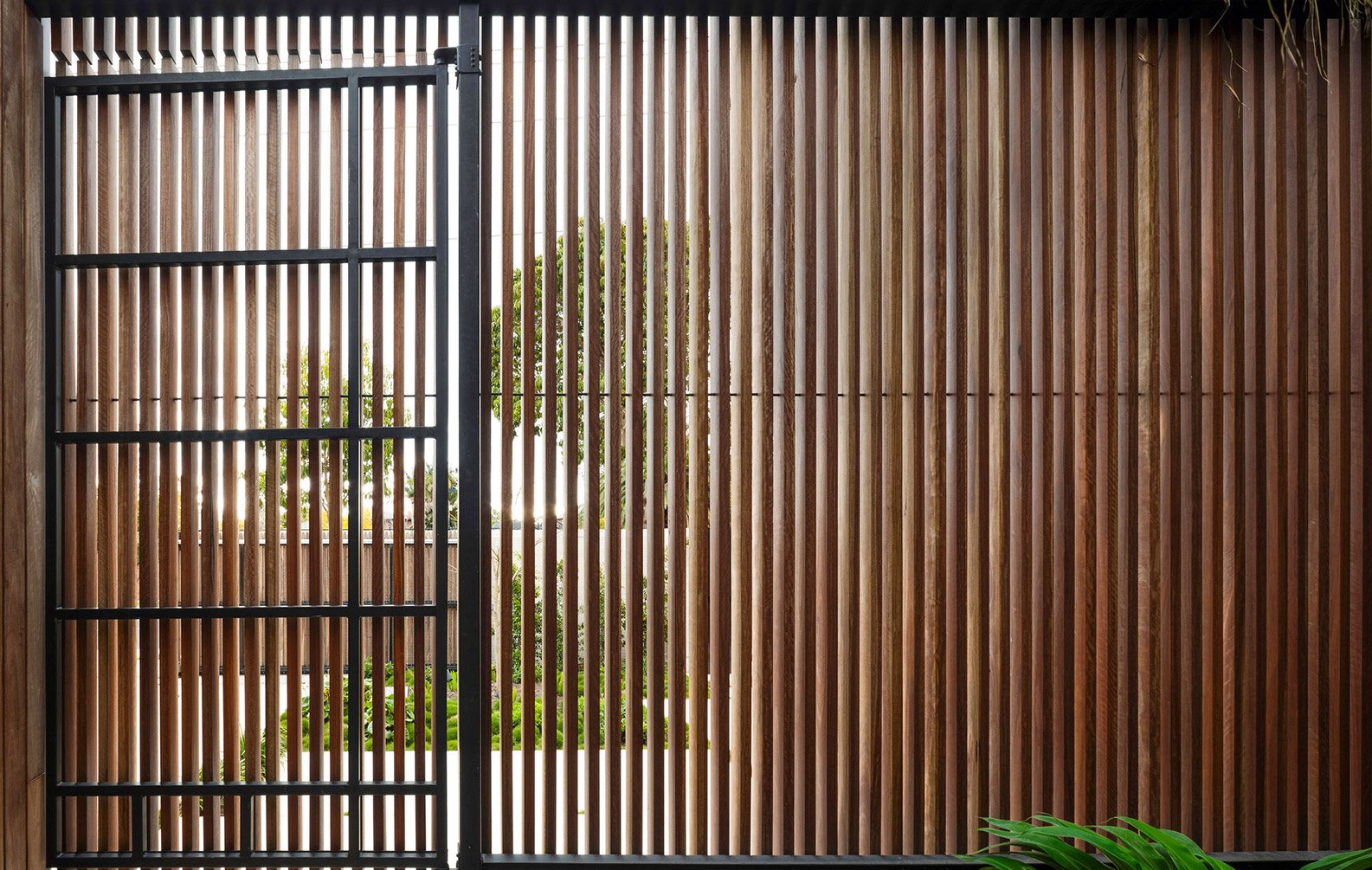
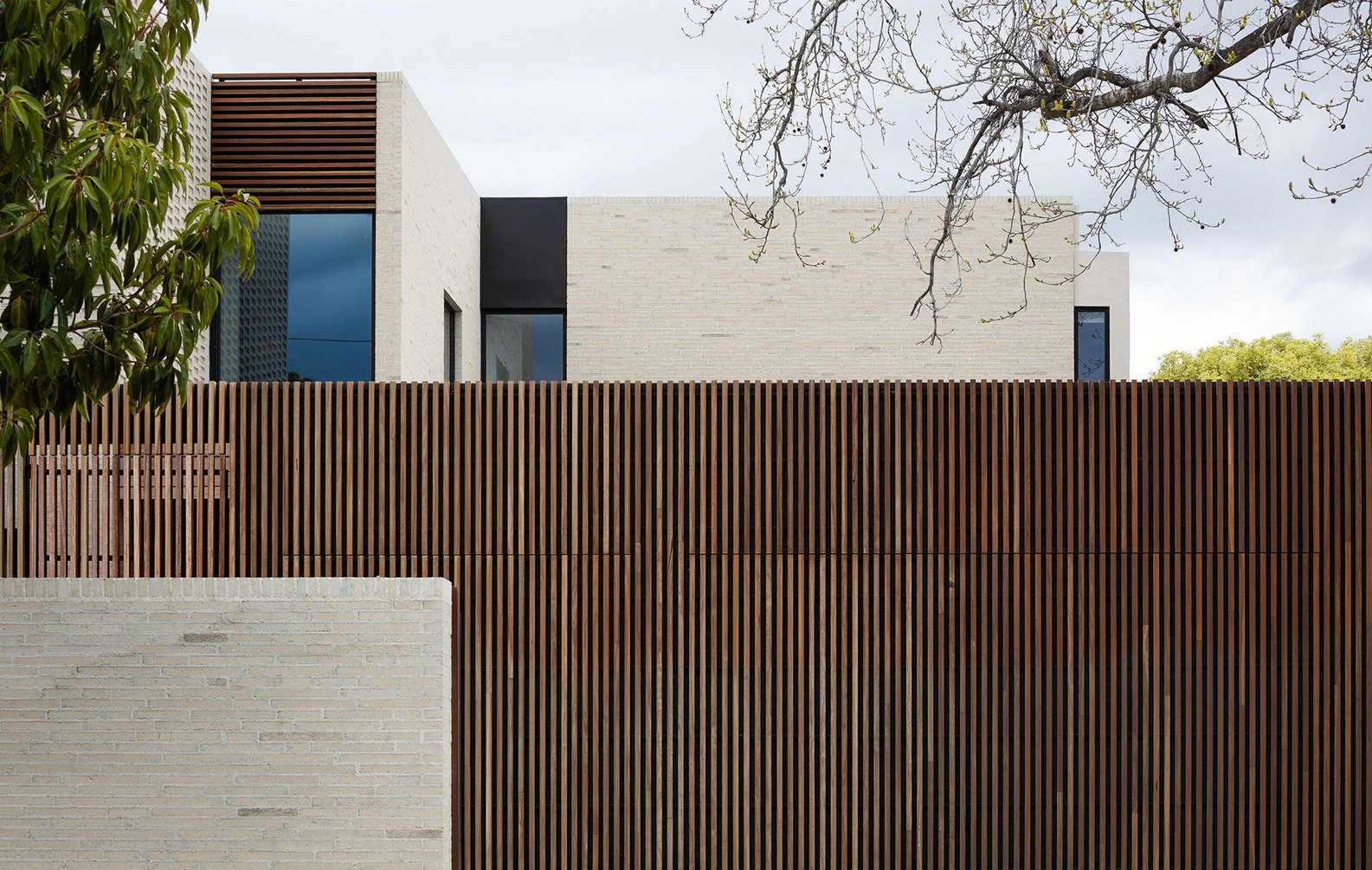
Kooyong Residence
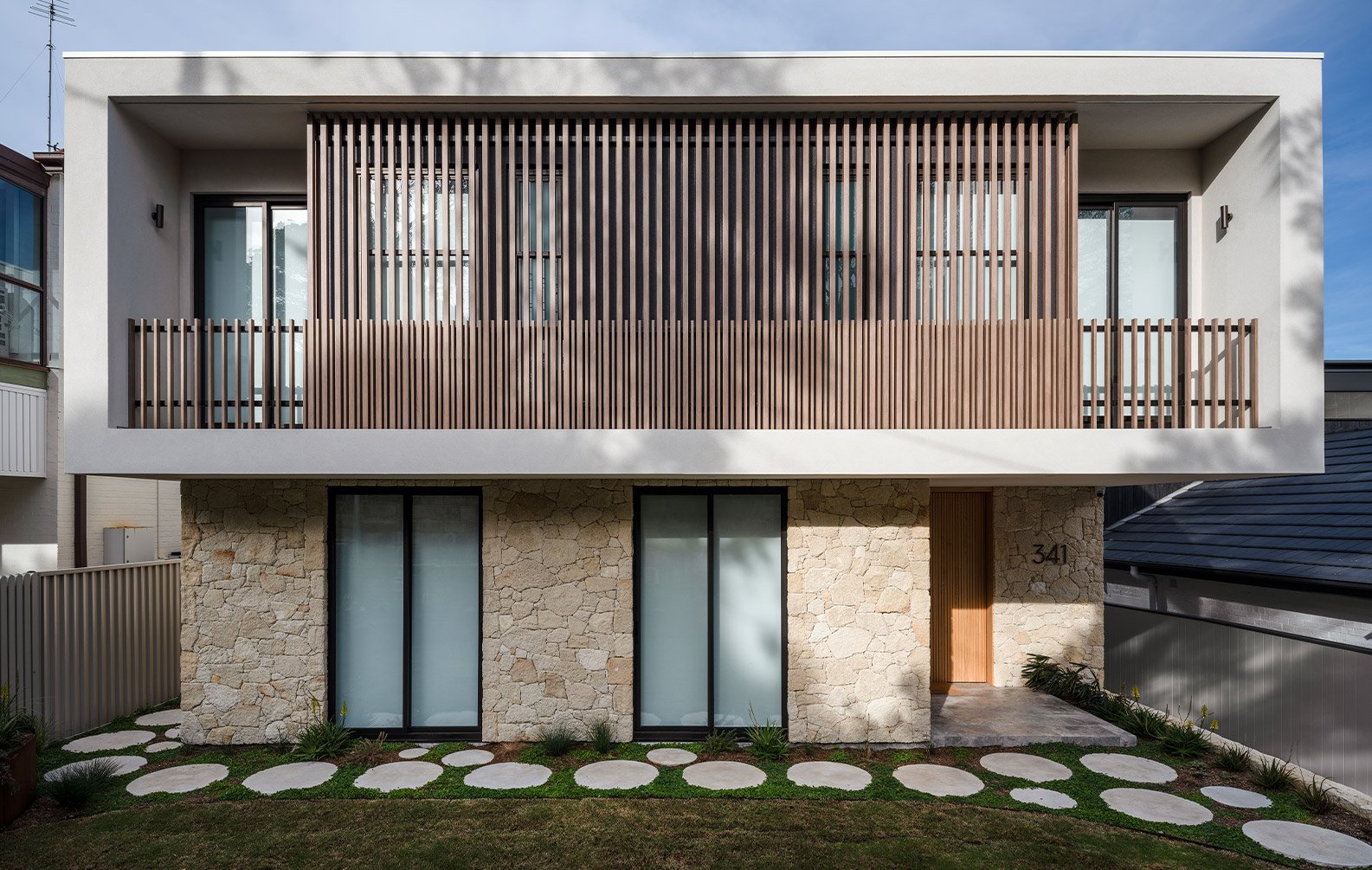
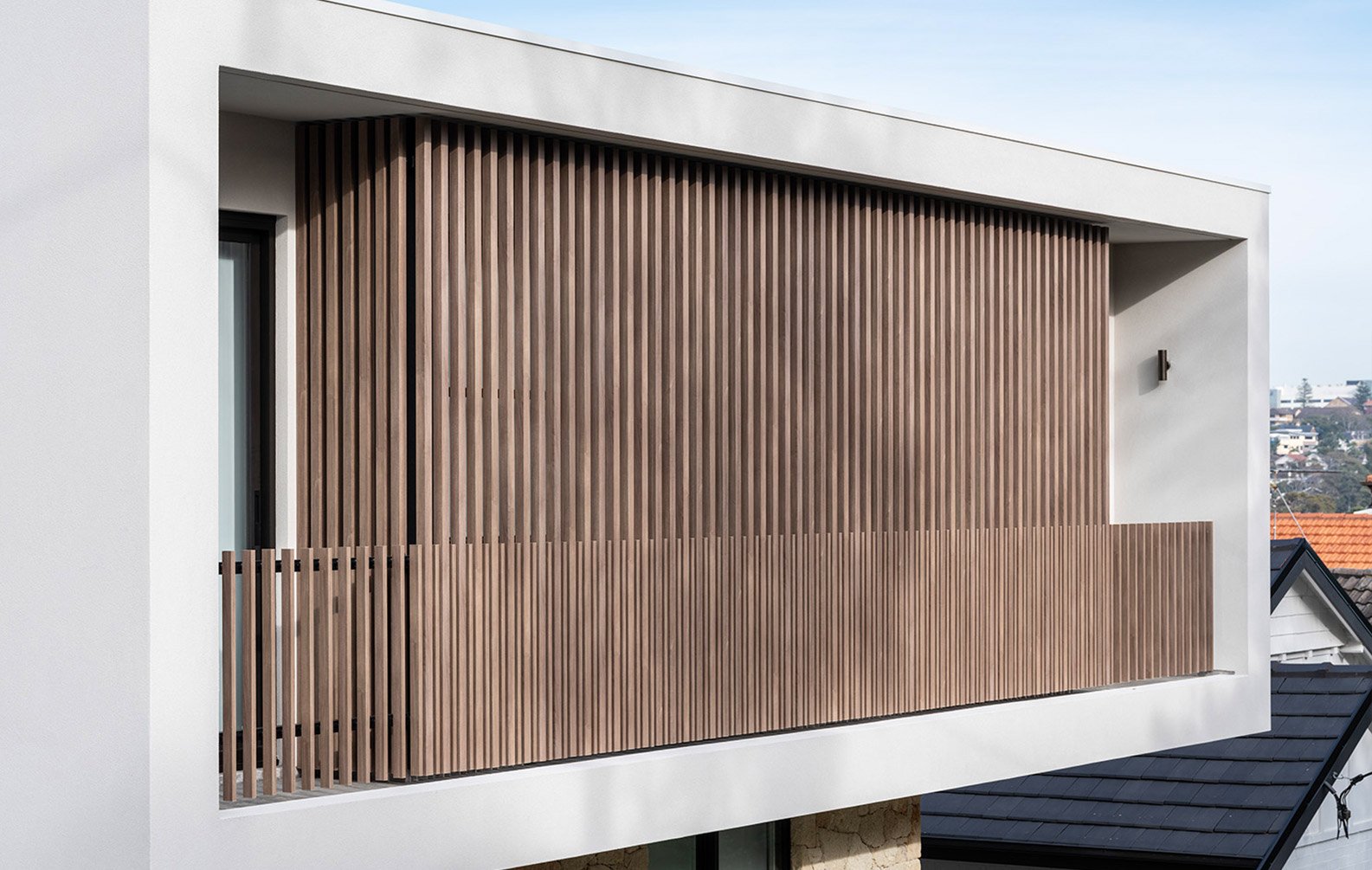

Coogee Residence
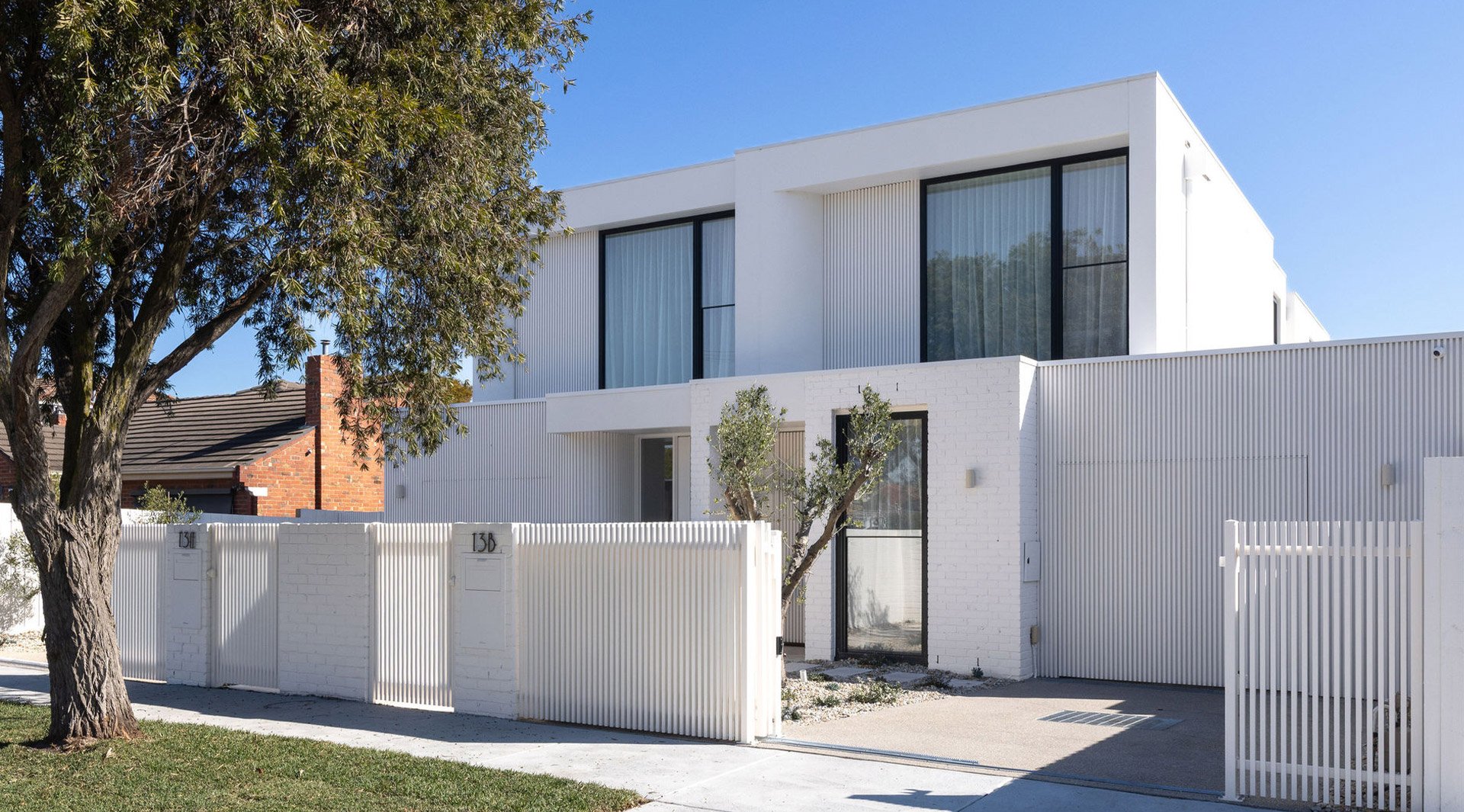
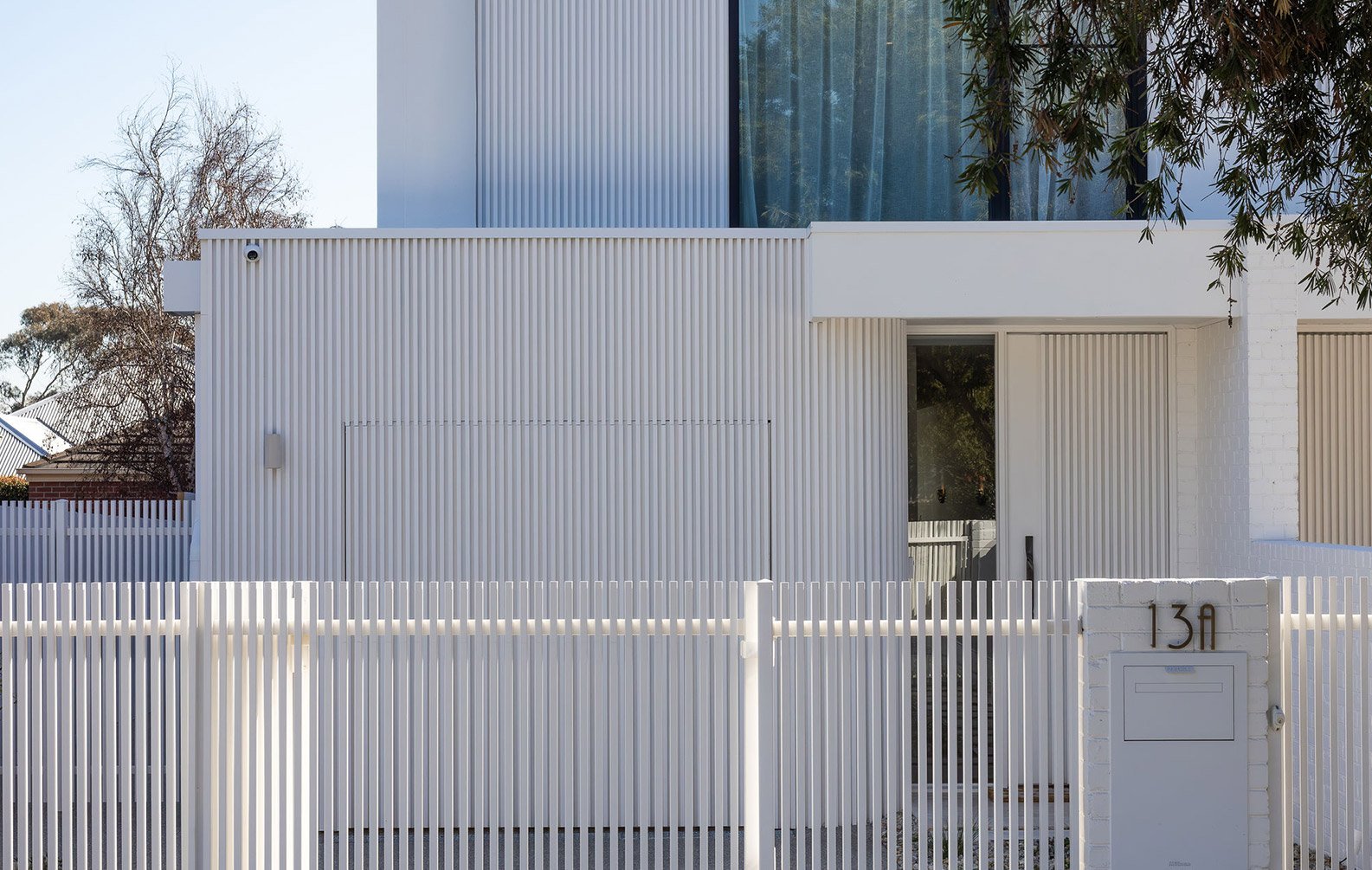
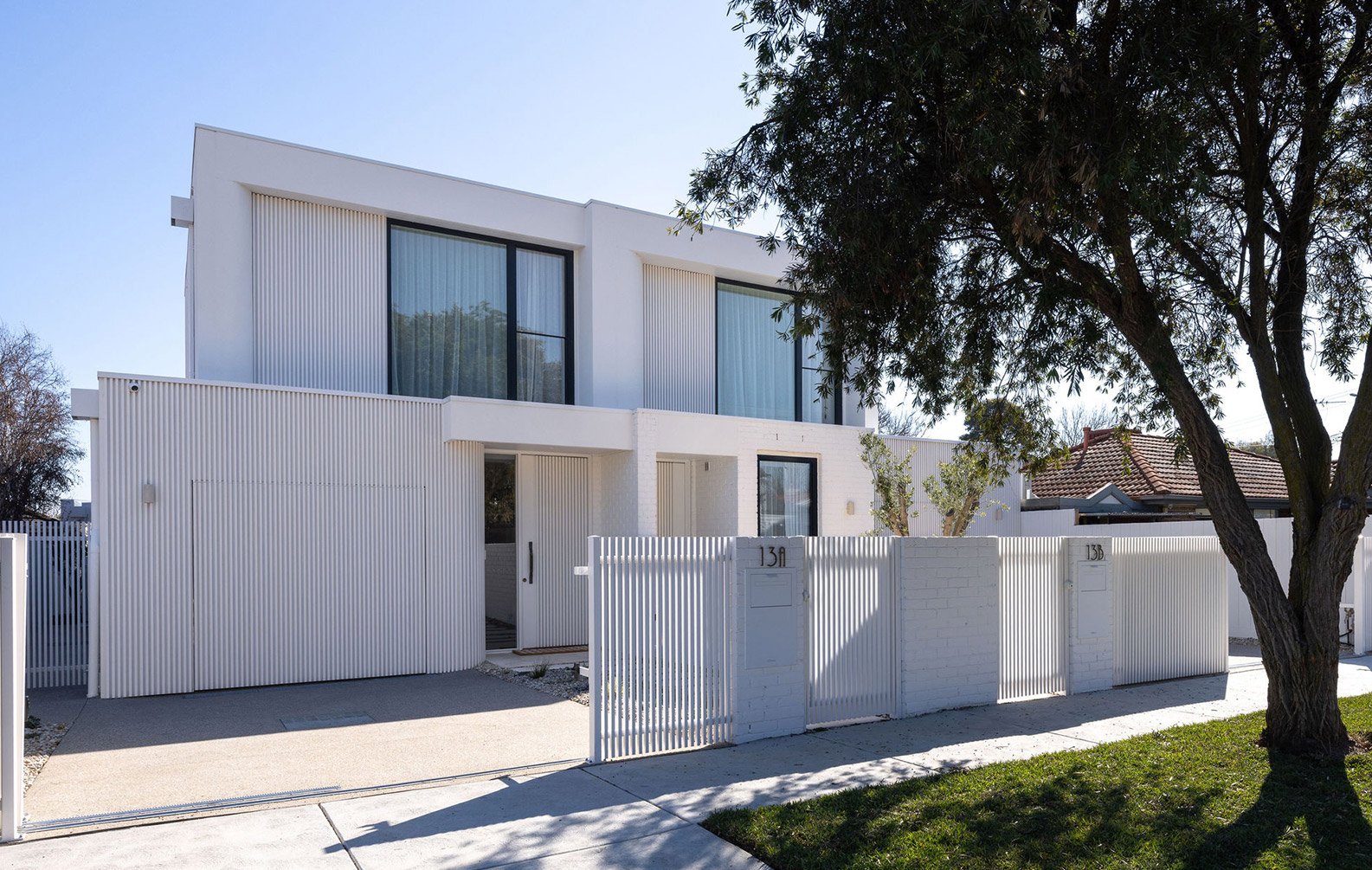
Telford House
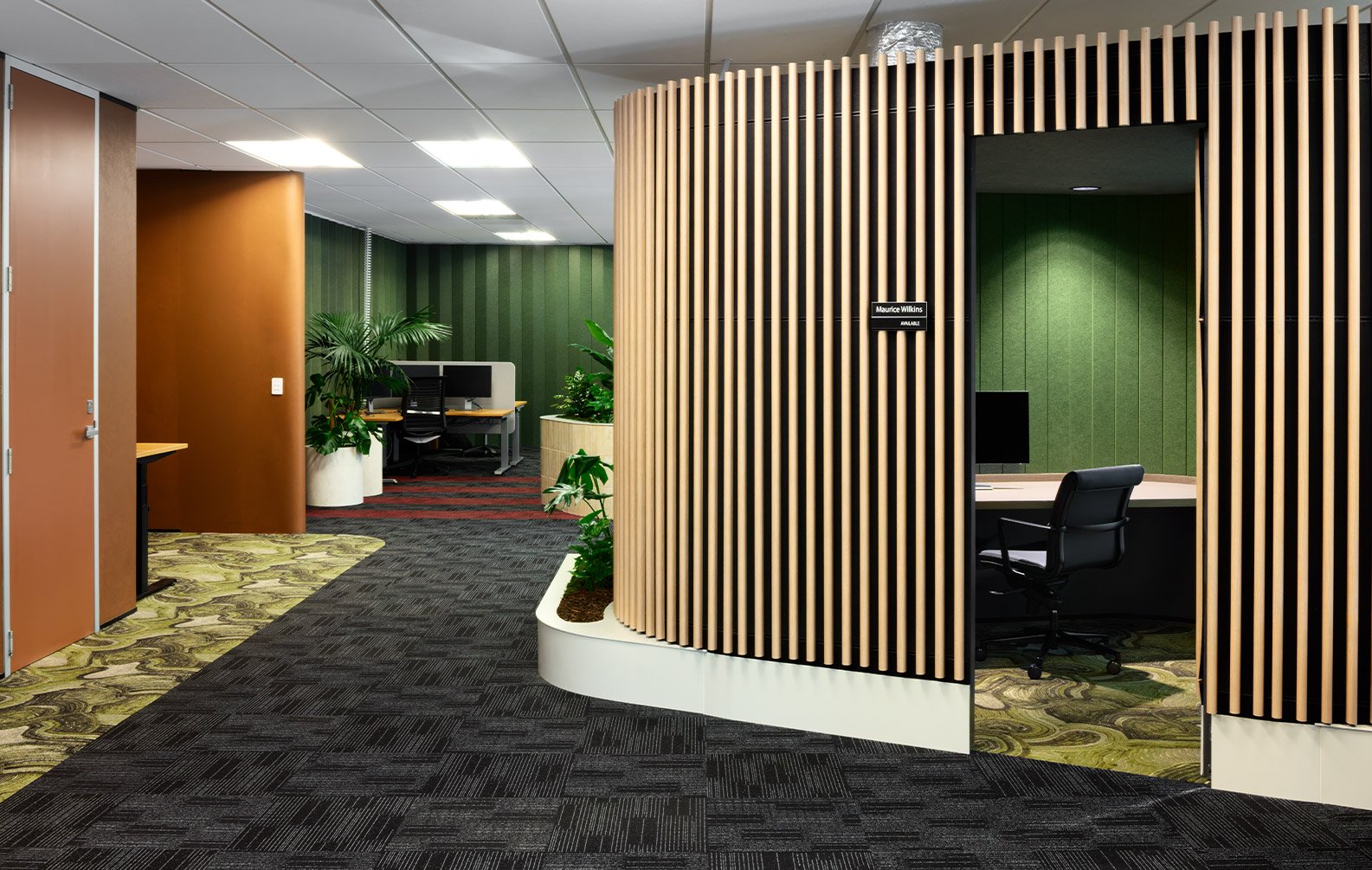
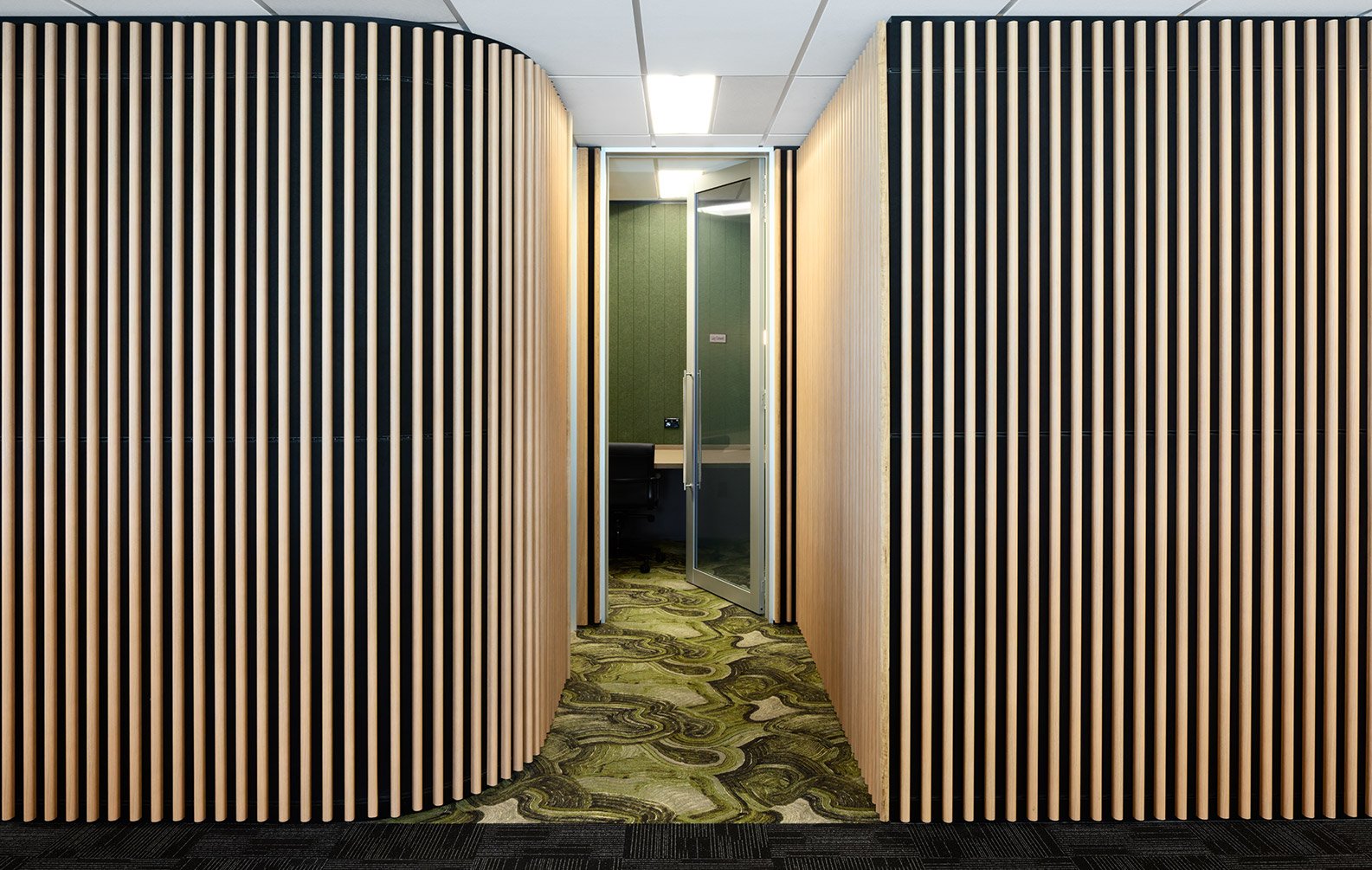
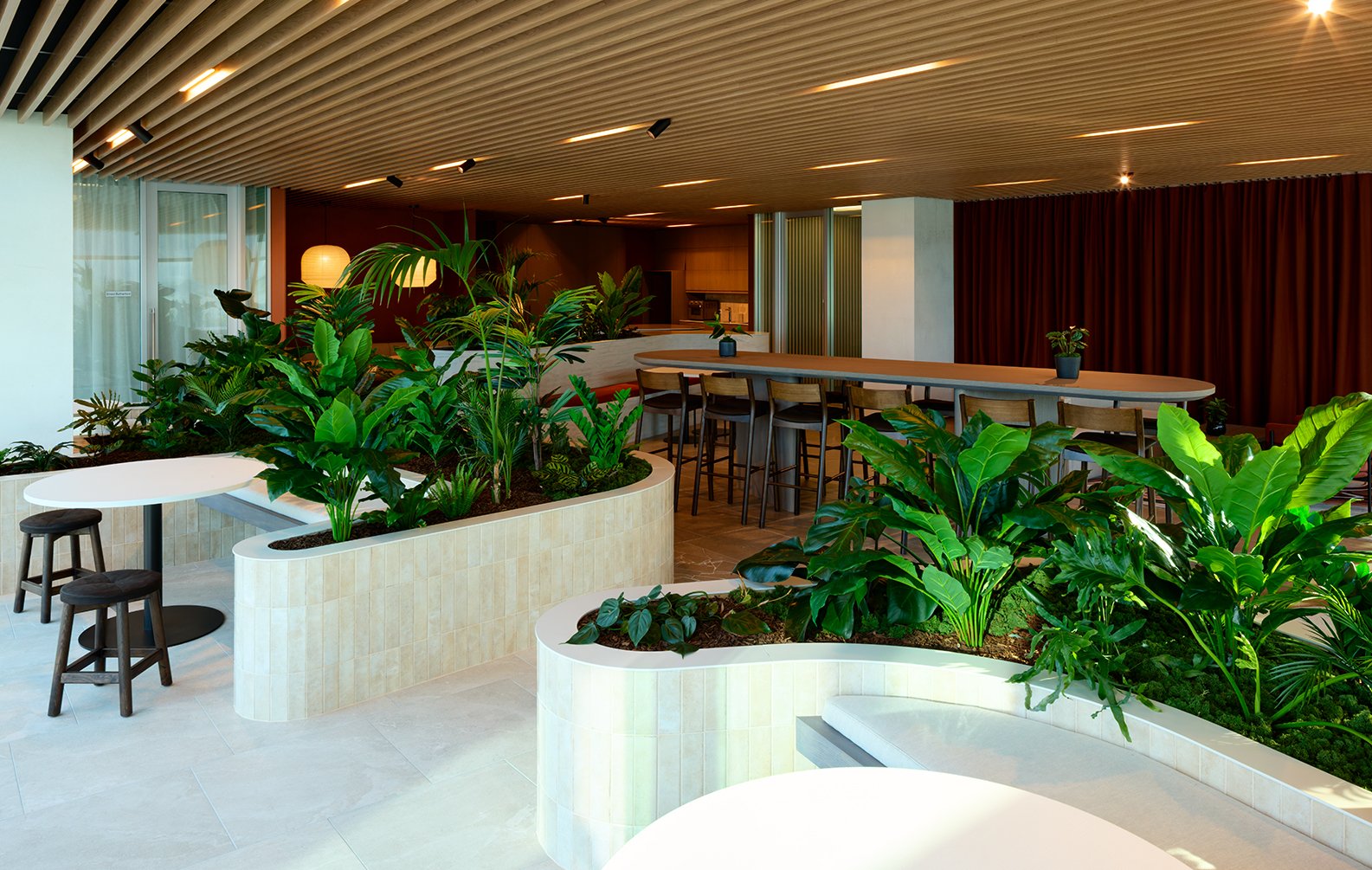
SecuritEase, NZ
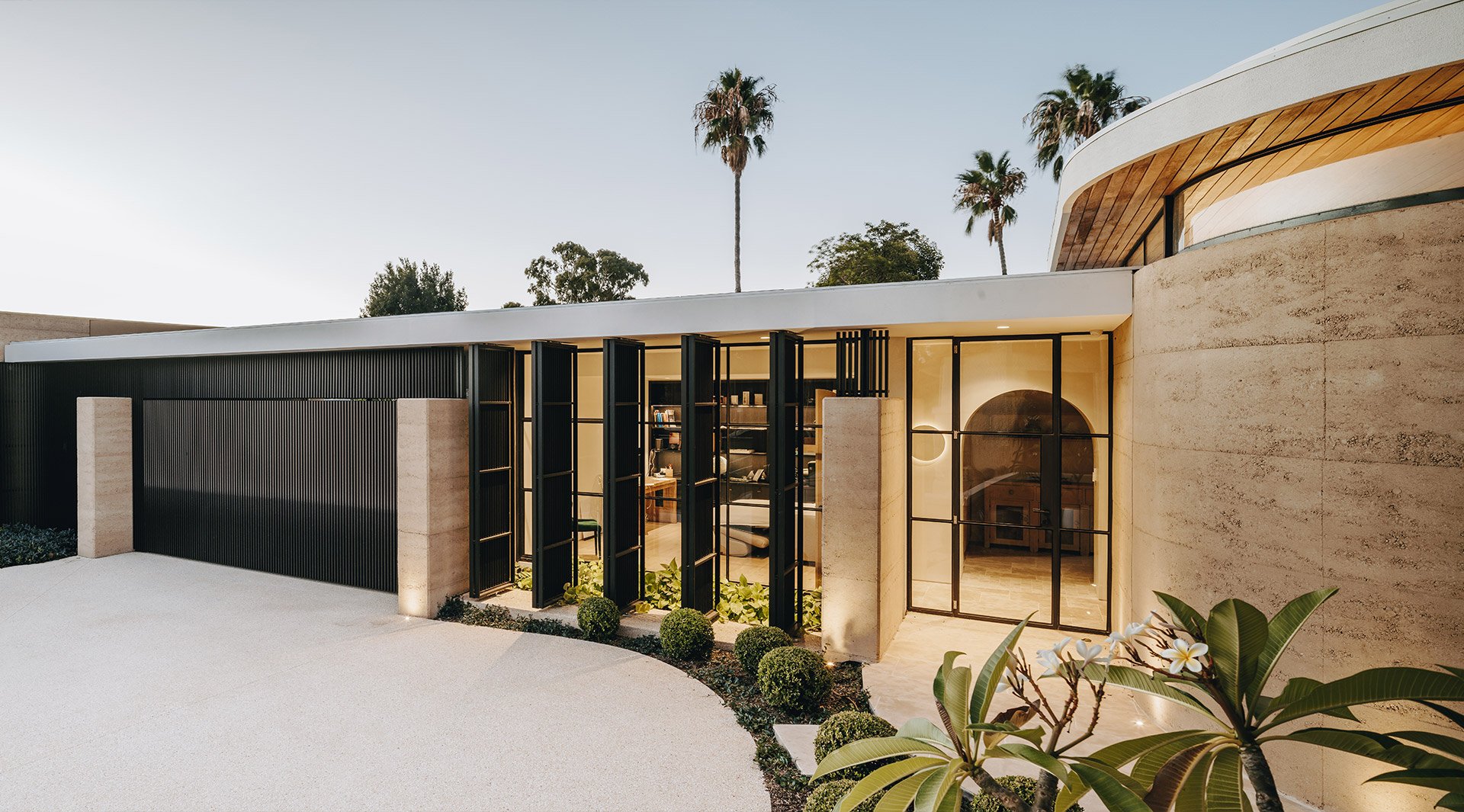
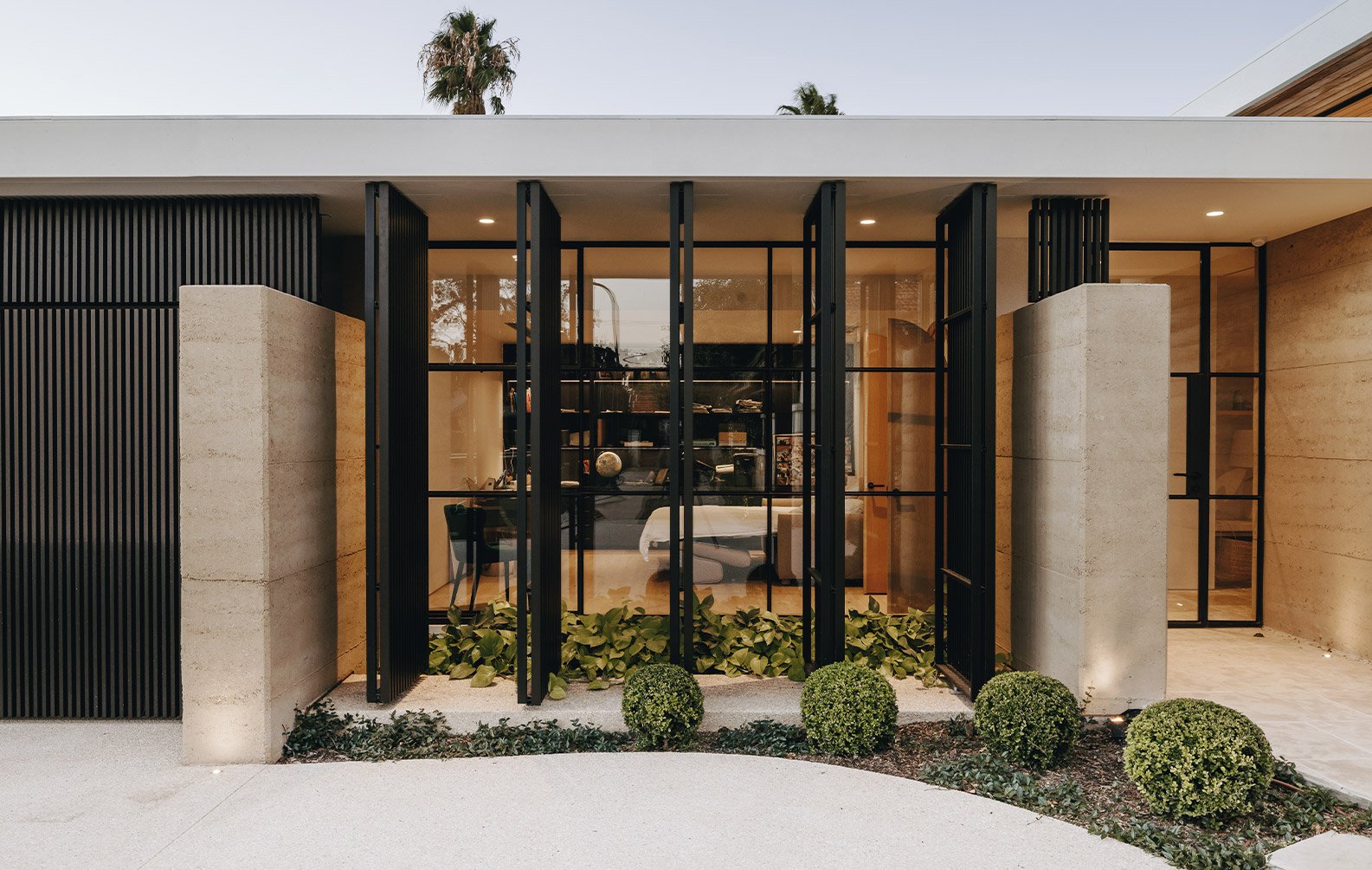
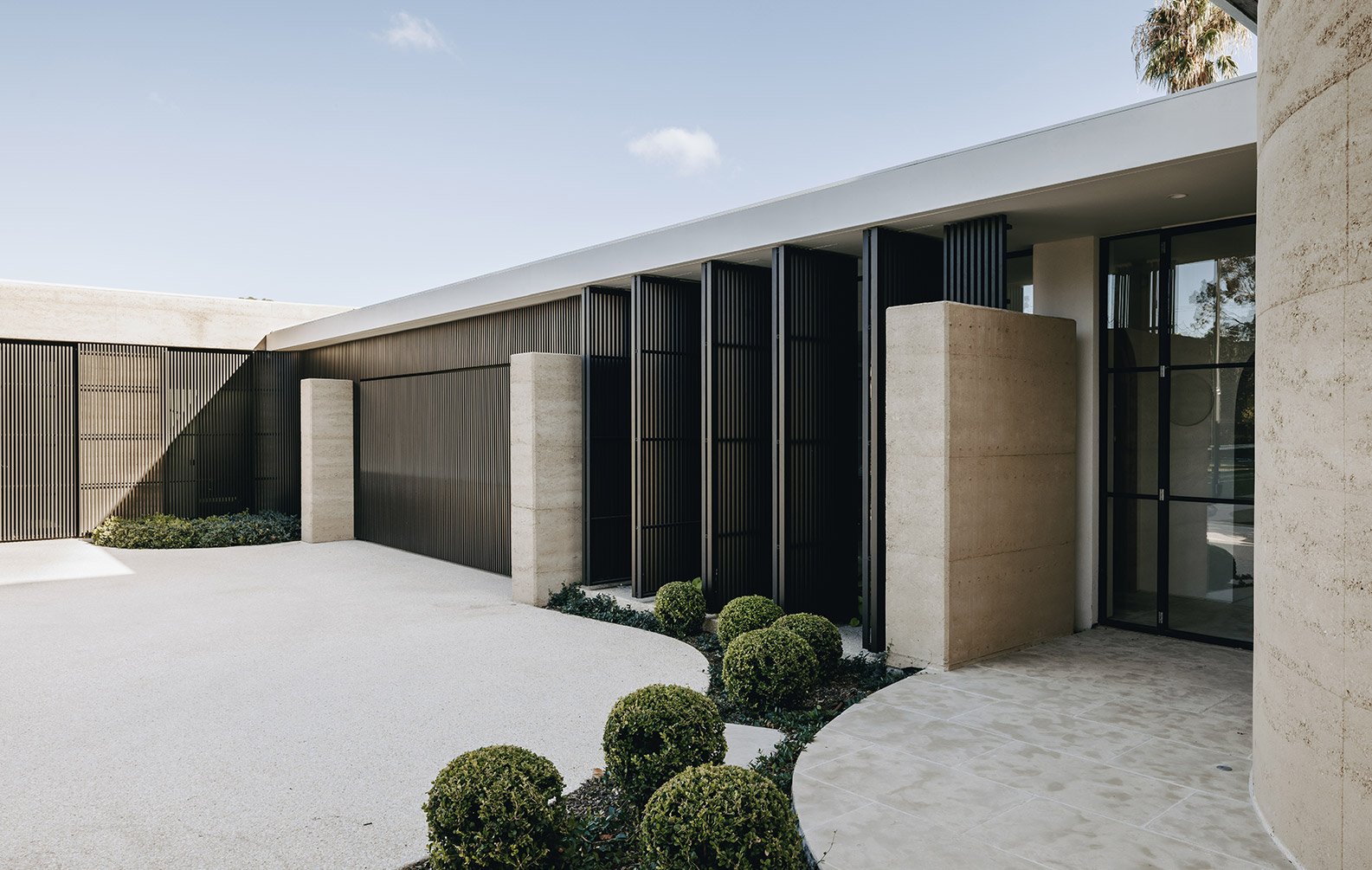
Heathpool Residence
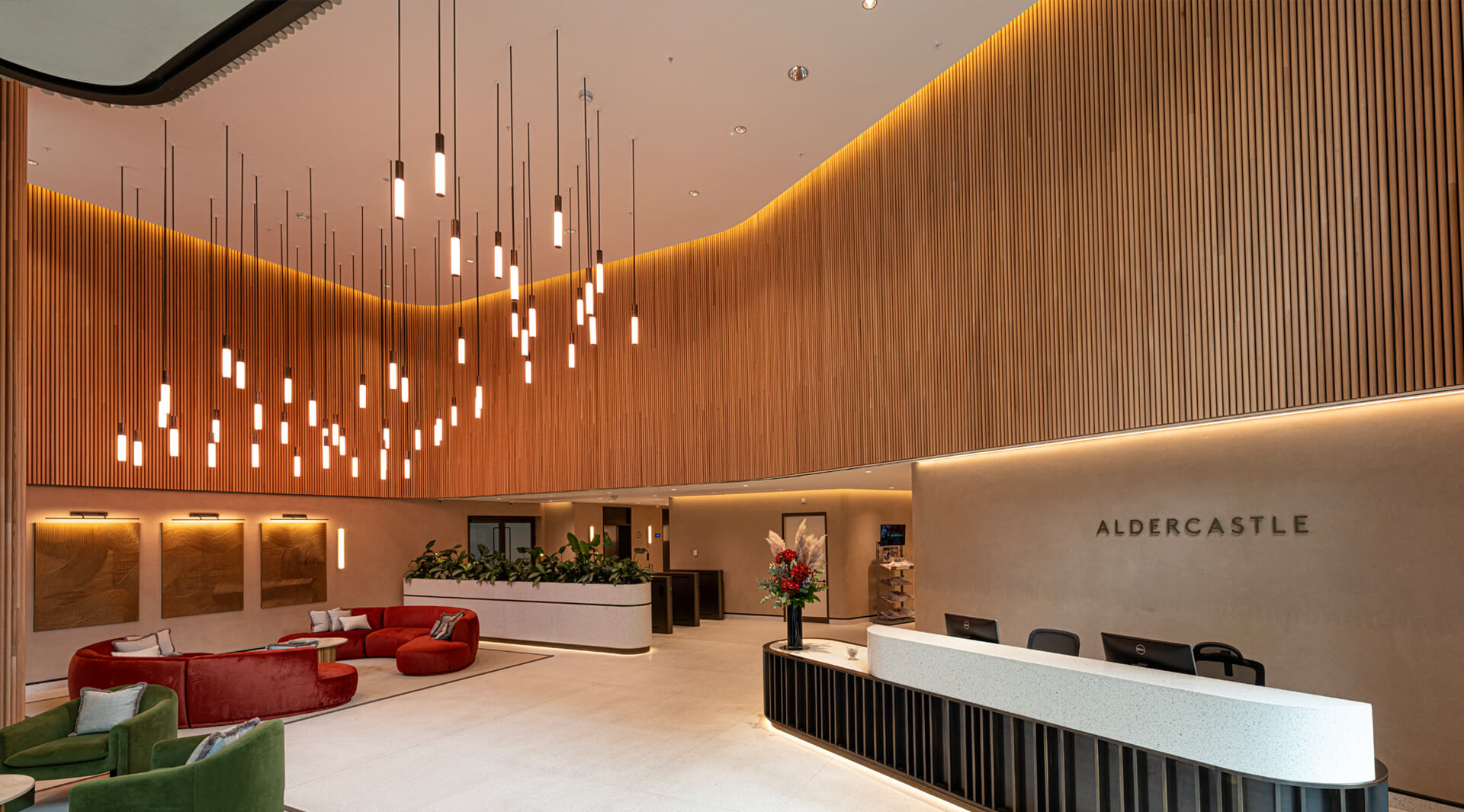
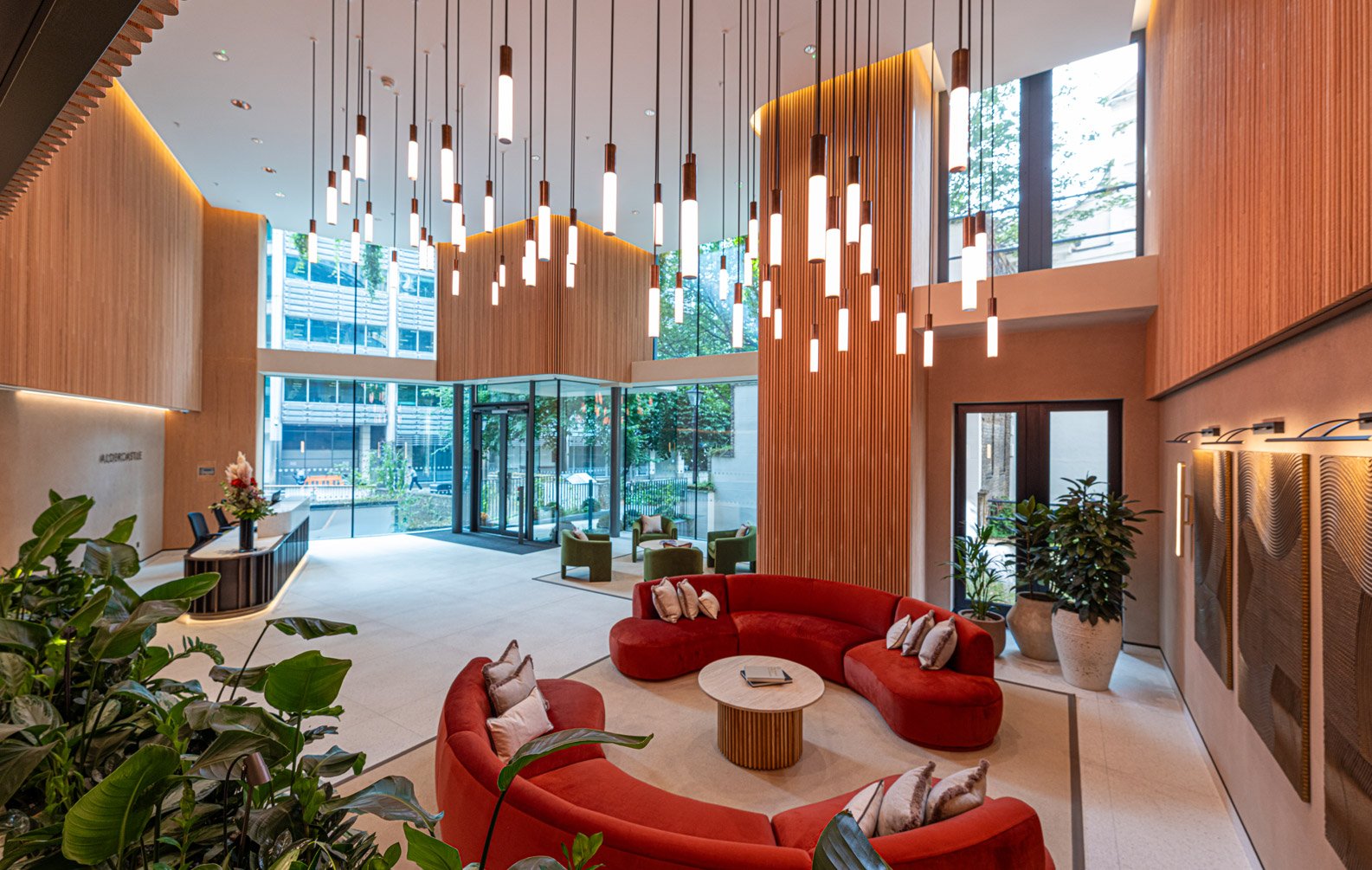
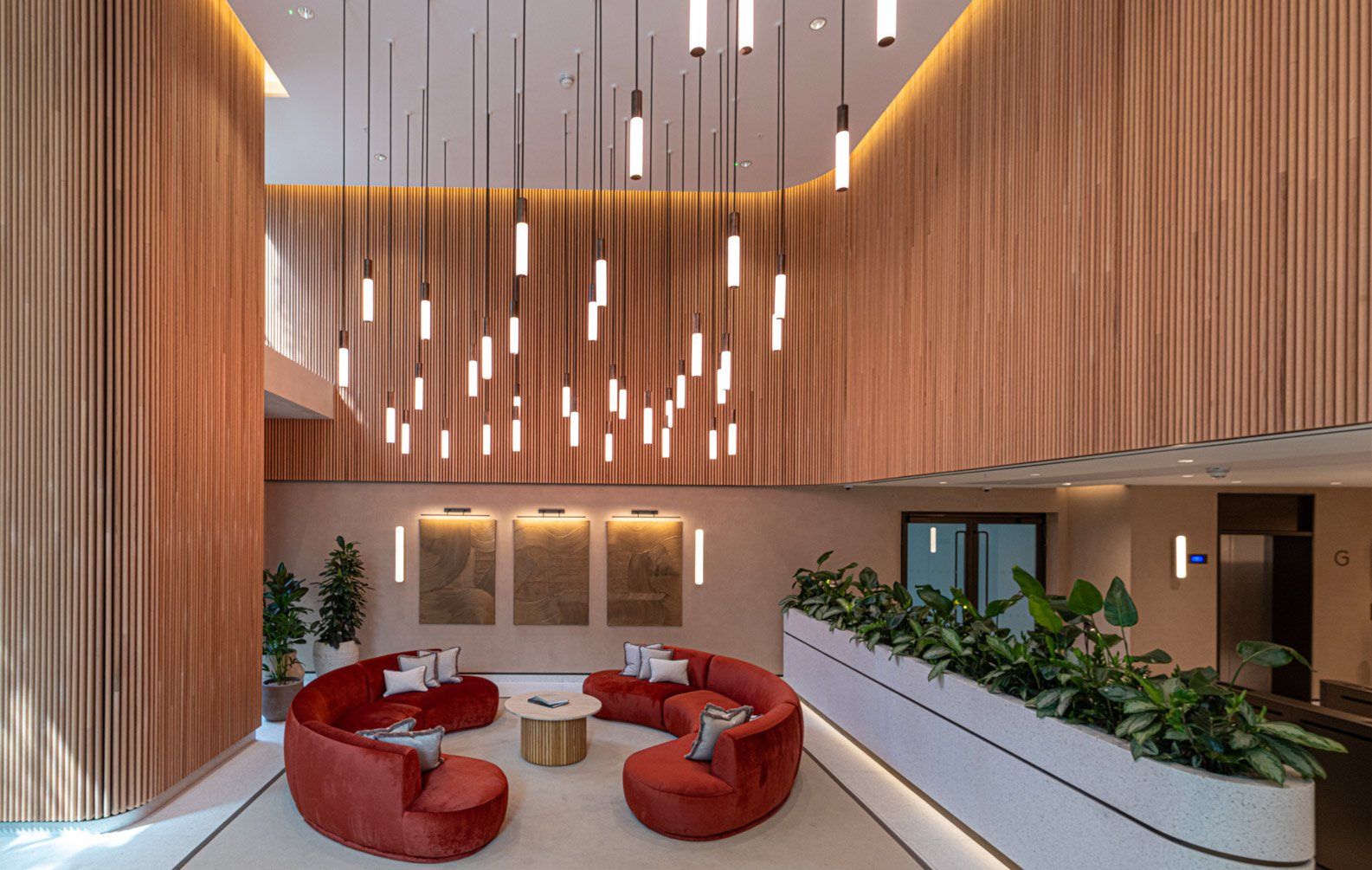
Aldercastle, UK
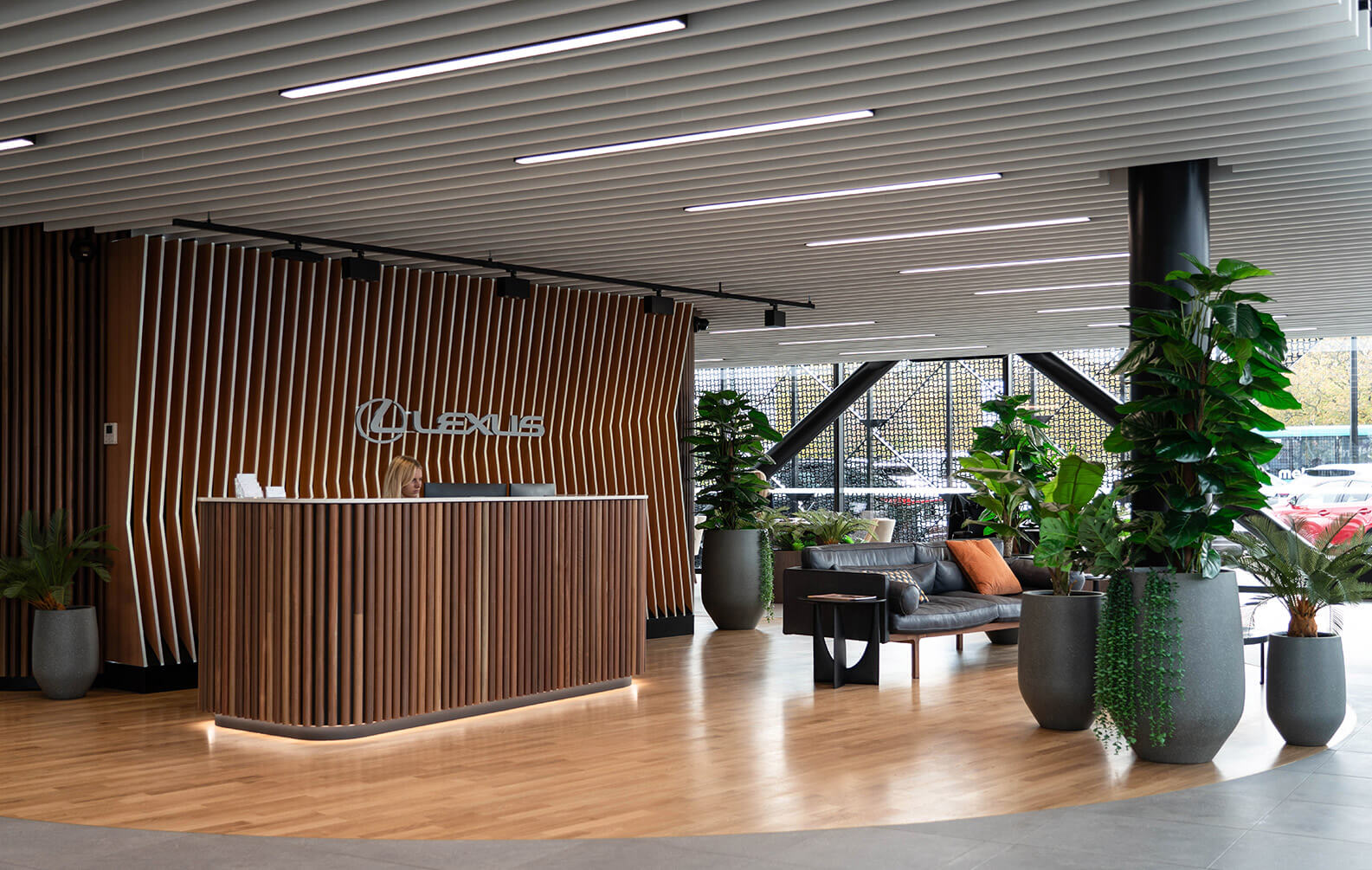
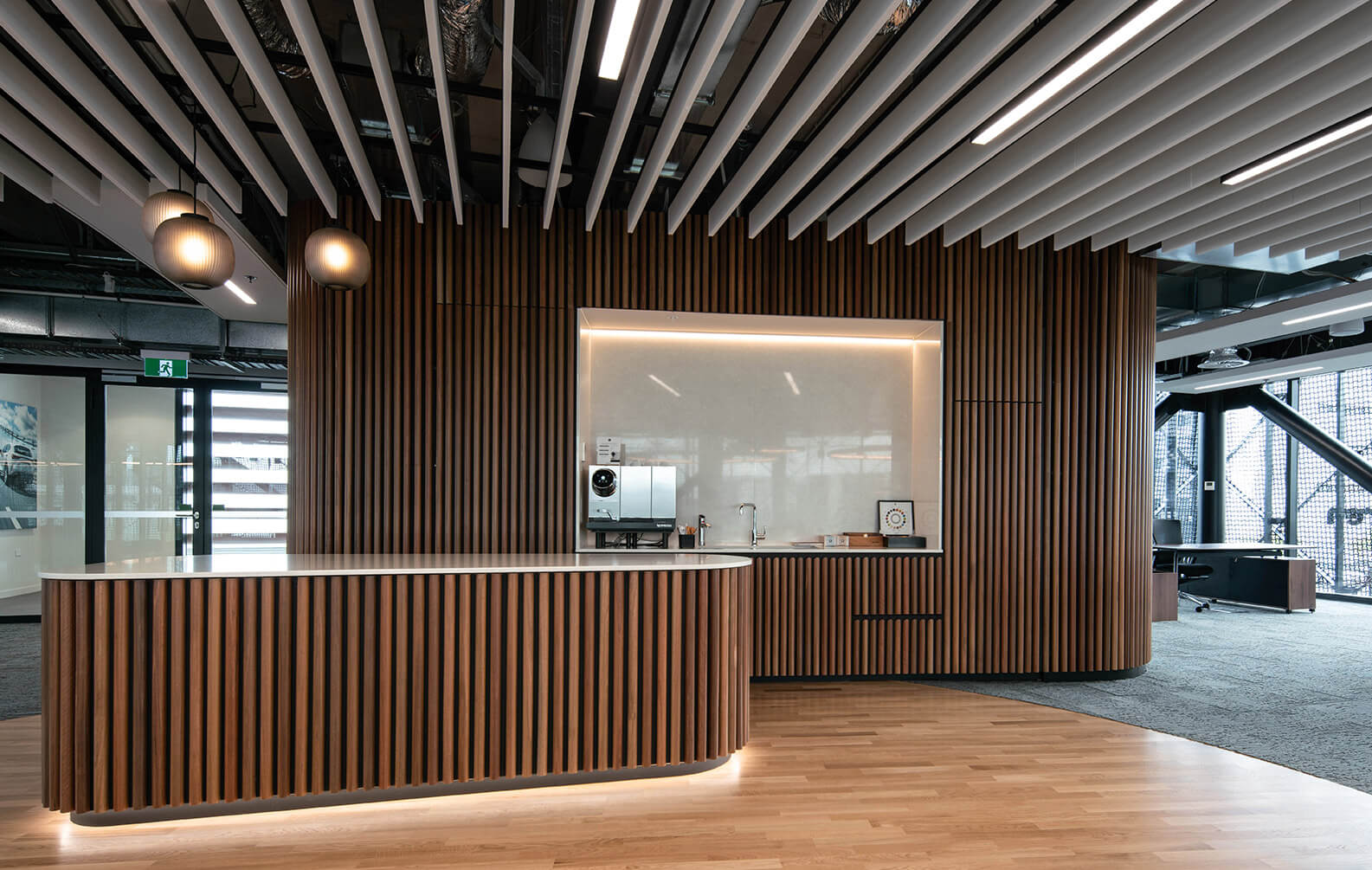
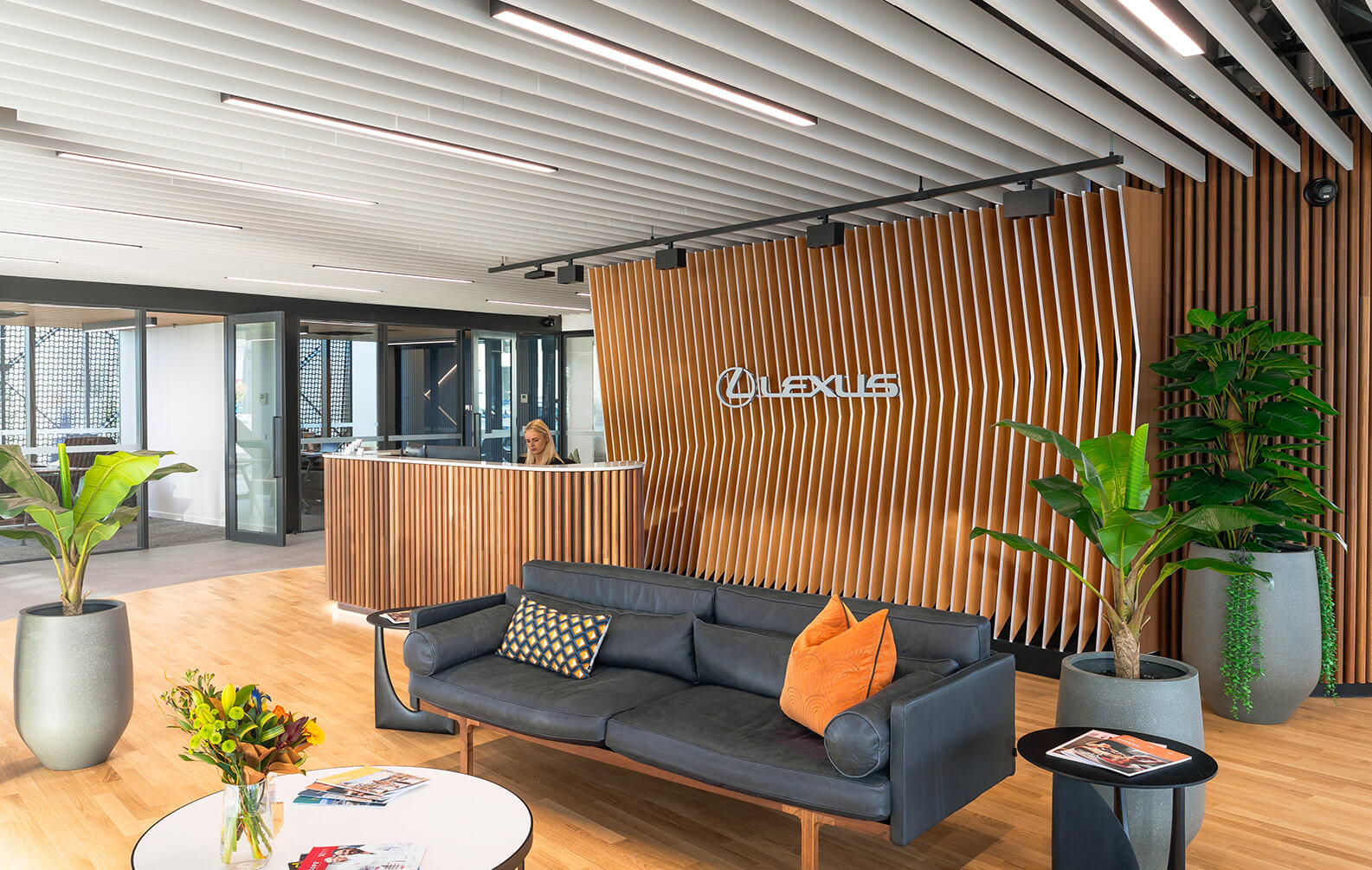
Lexus of Christchurch, NZ
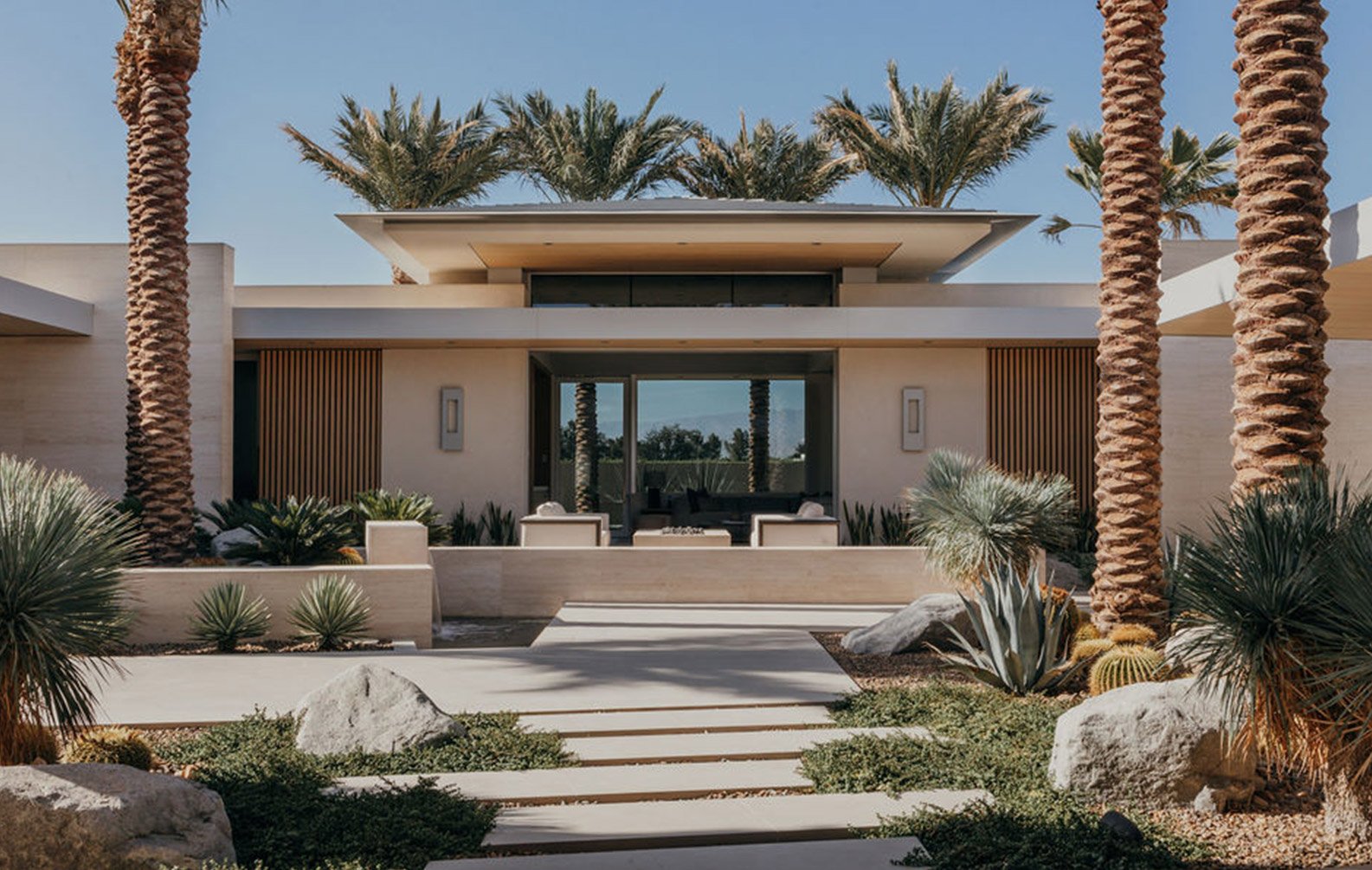
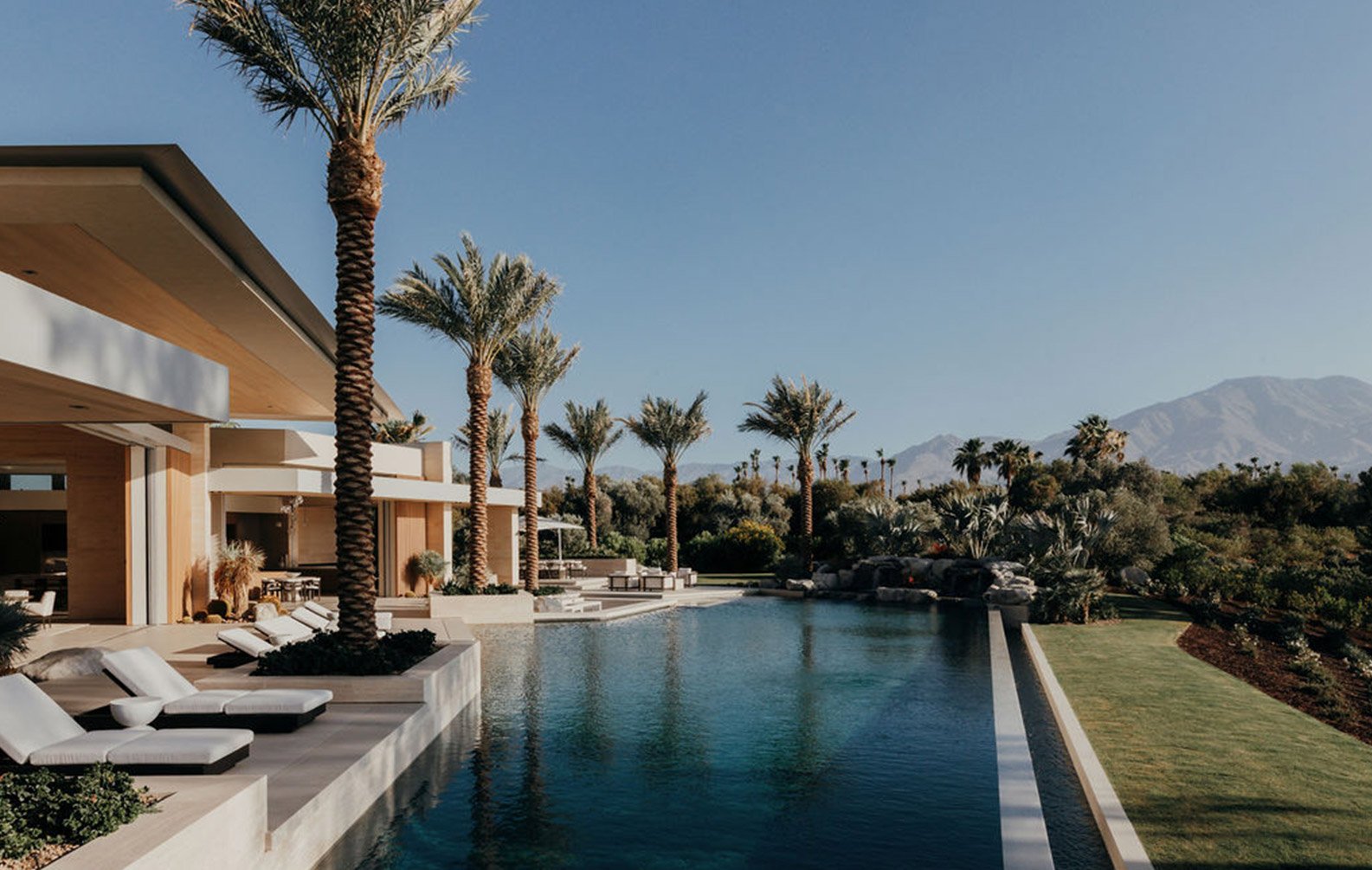
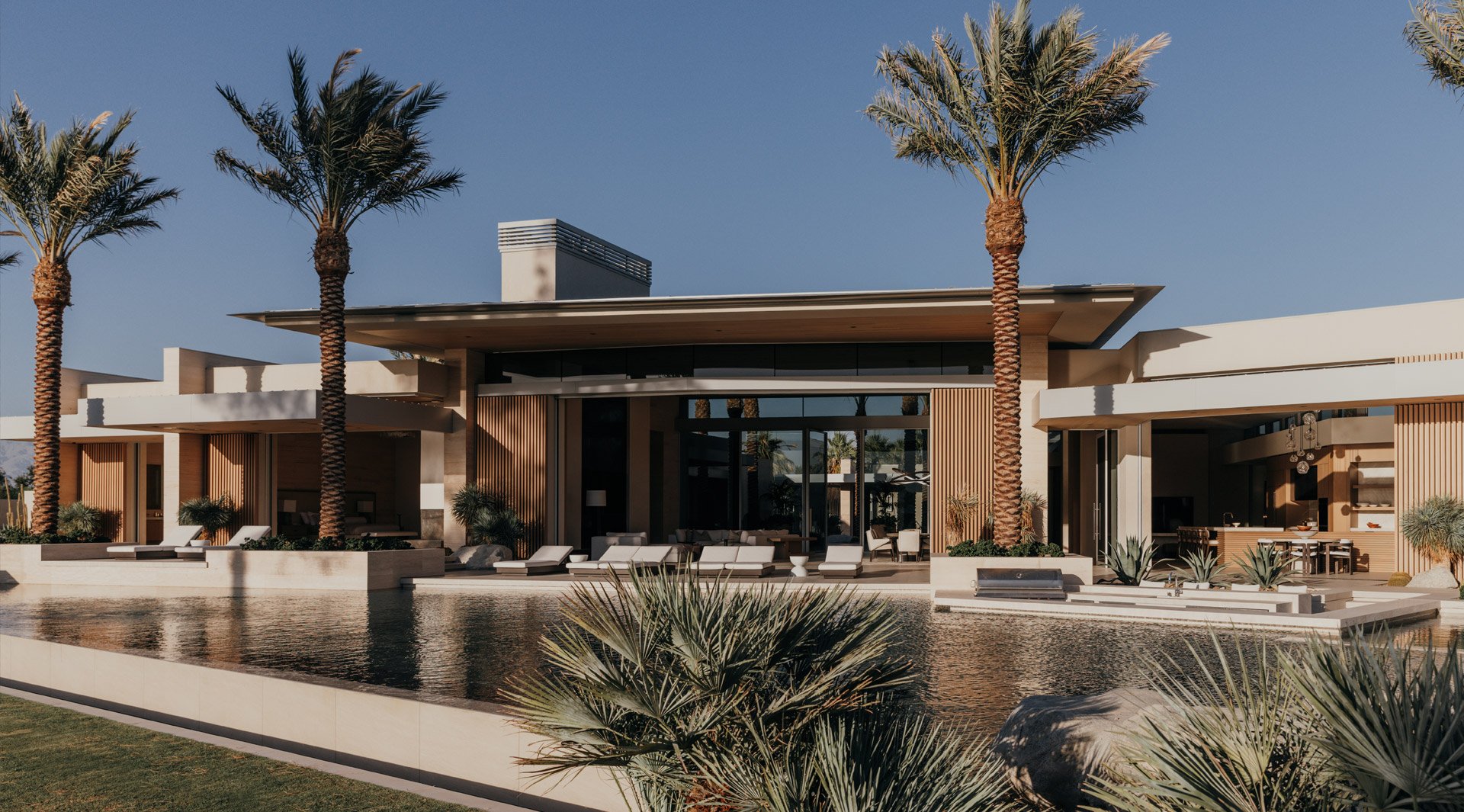
Desert Temple California, US
The aluminum Click-on Screens, particularly the wood textures, are unparalleled on the market. The ability to use natural timber and aluminum battens interchangeably, with a near-perfect match in wood species and grain, provides a level of design flexibility and aesthetic cohesion that we have not found elsewhere.
Andrew McClure
|
Nomad Design
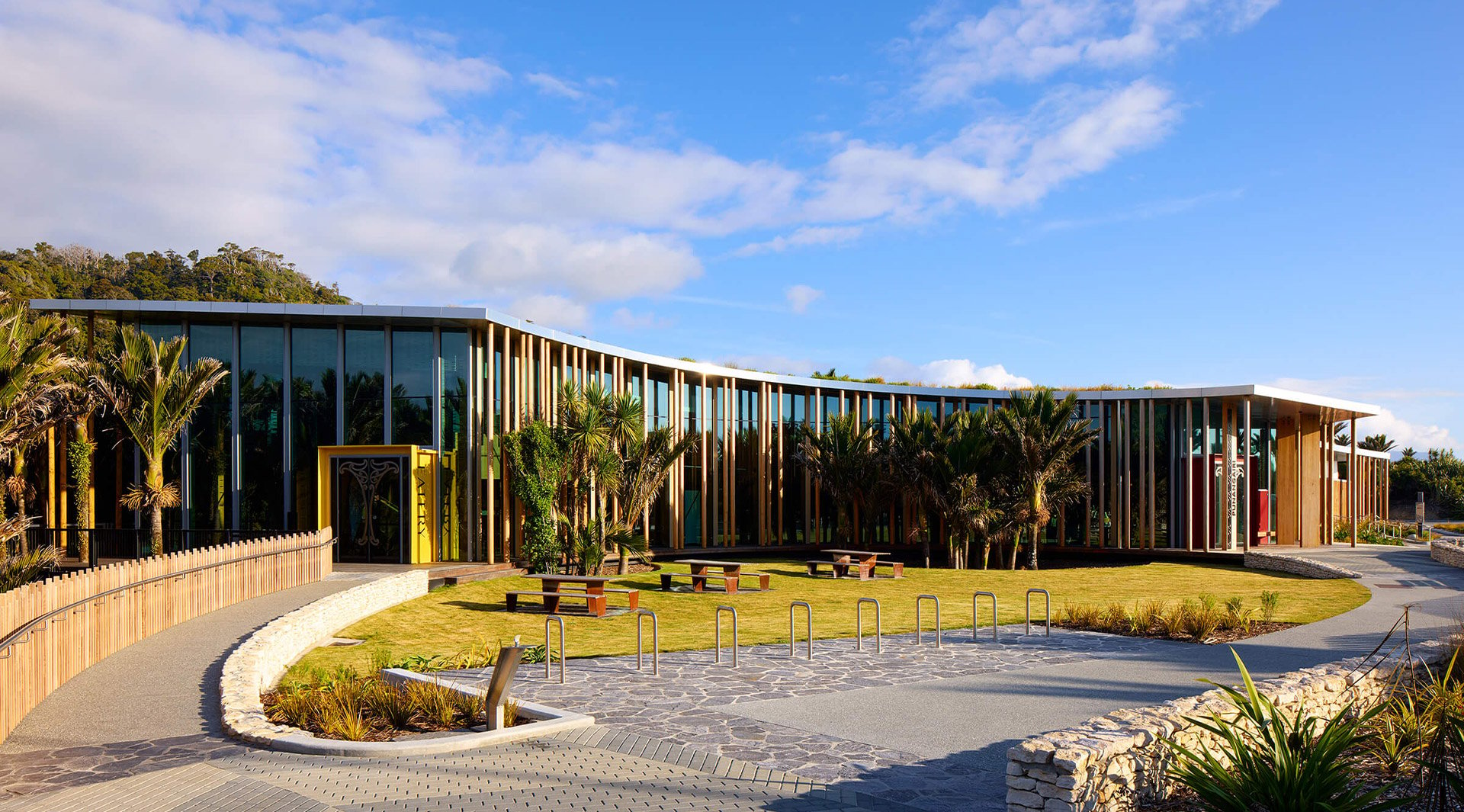
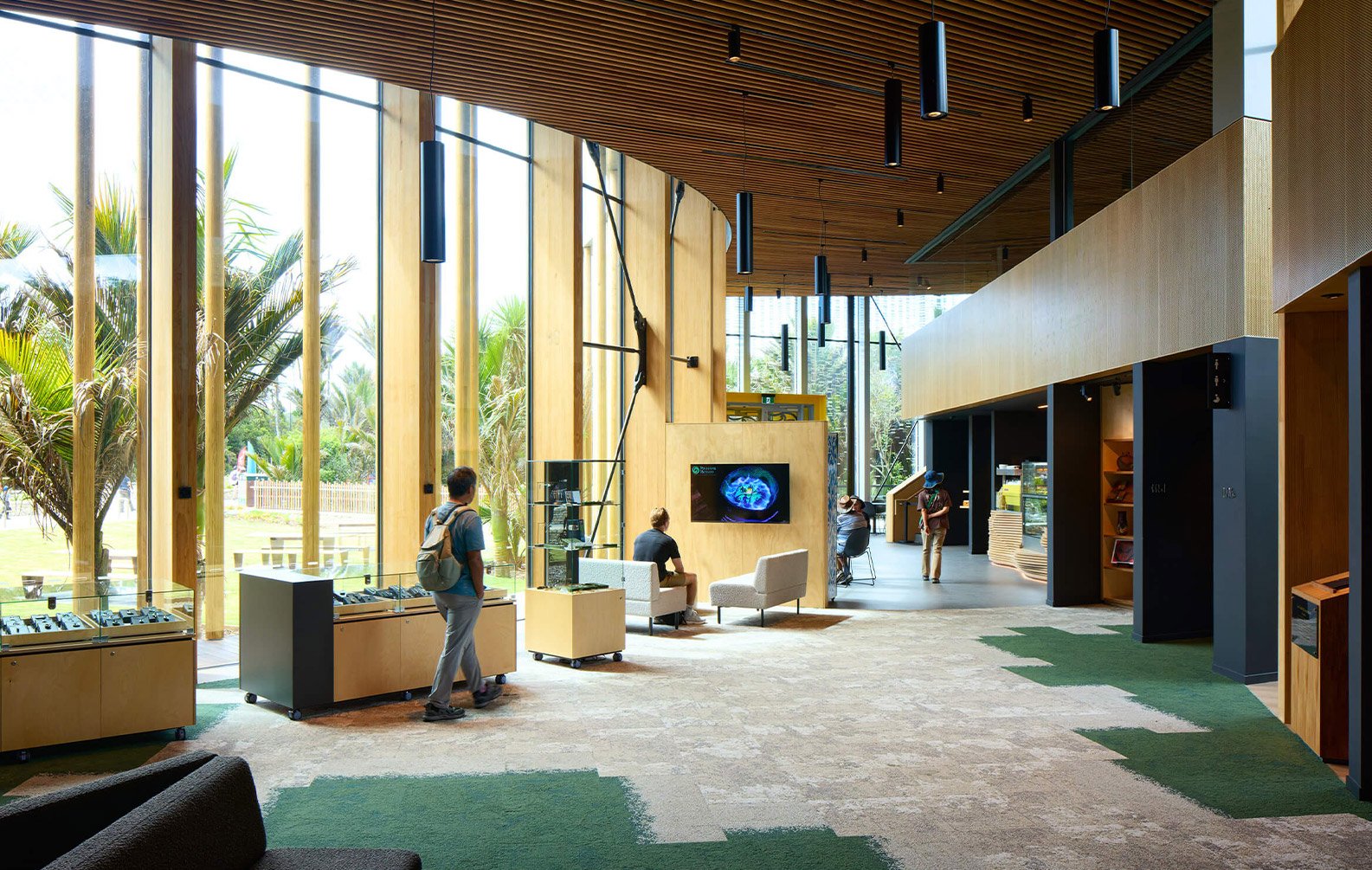
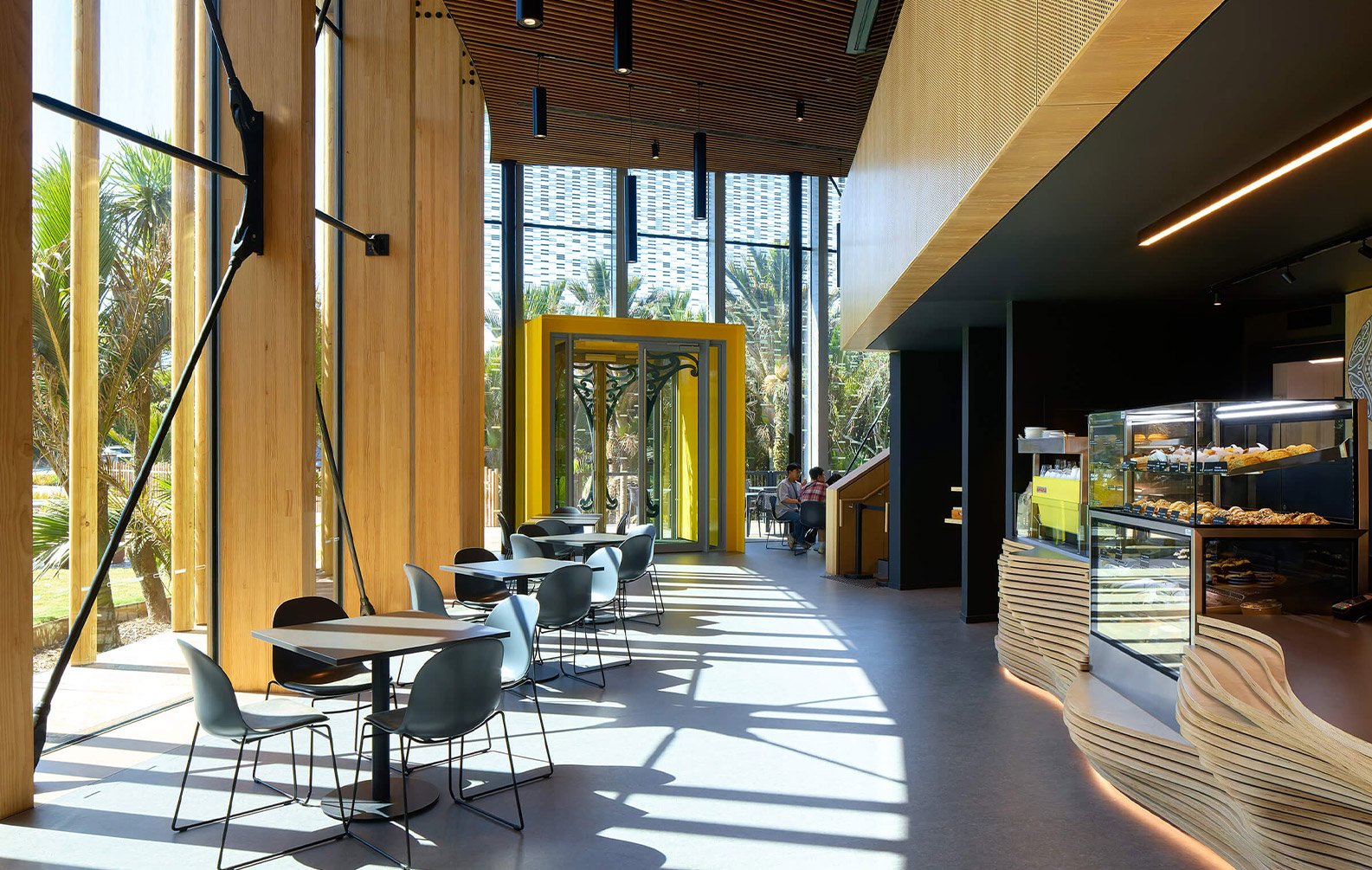
Paparoa Visitor Centre, NZ
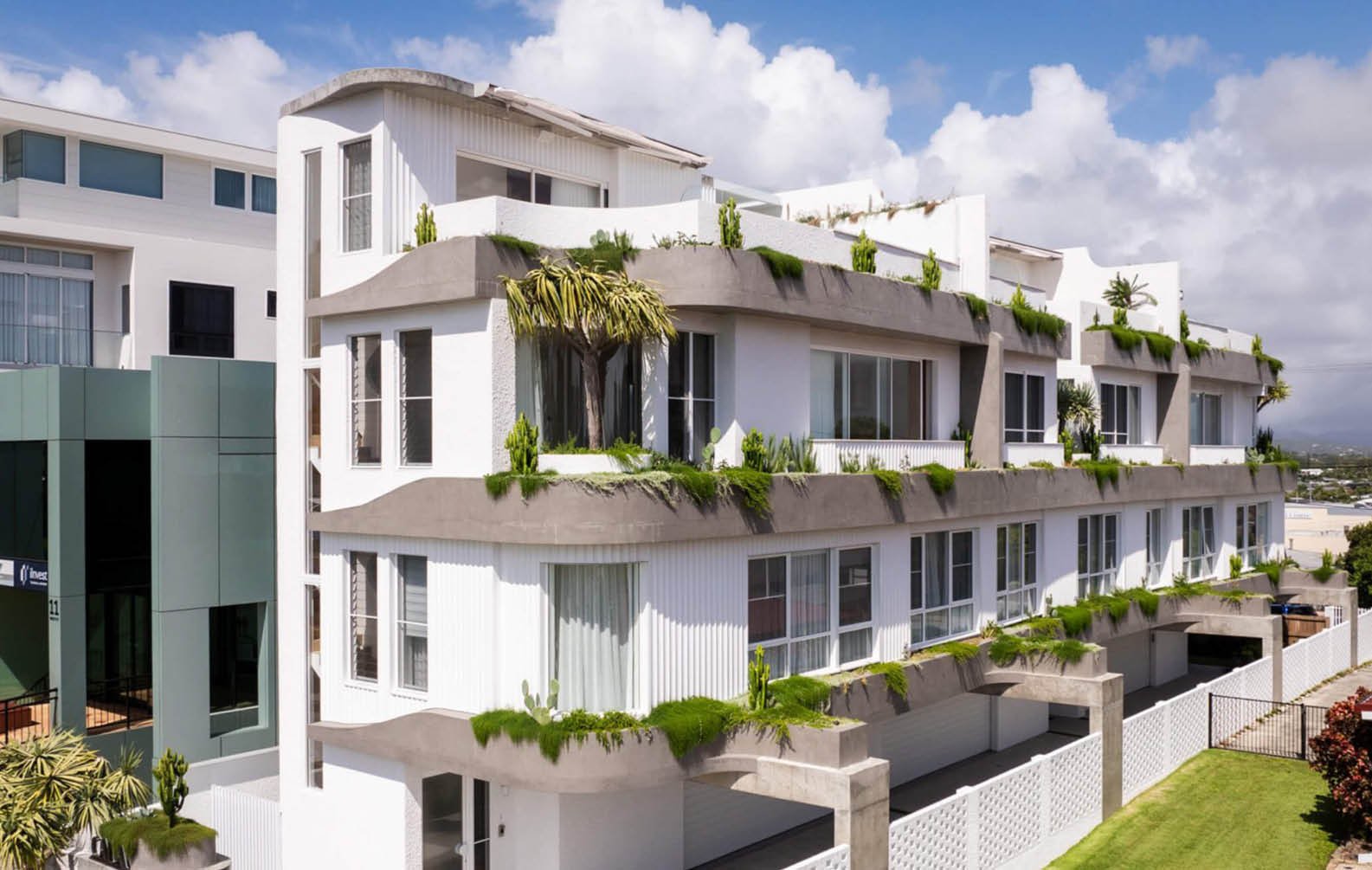
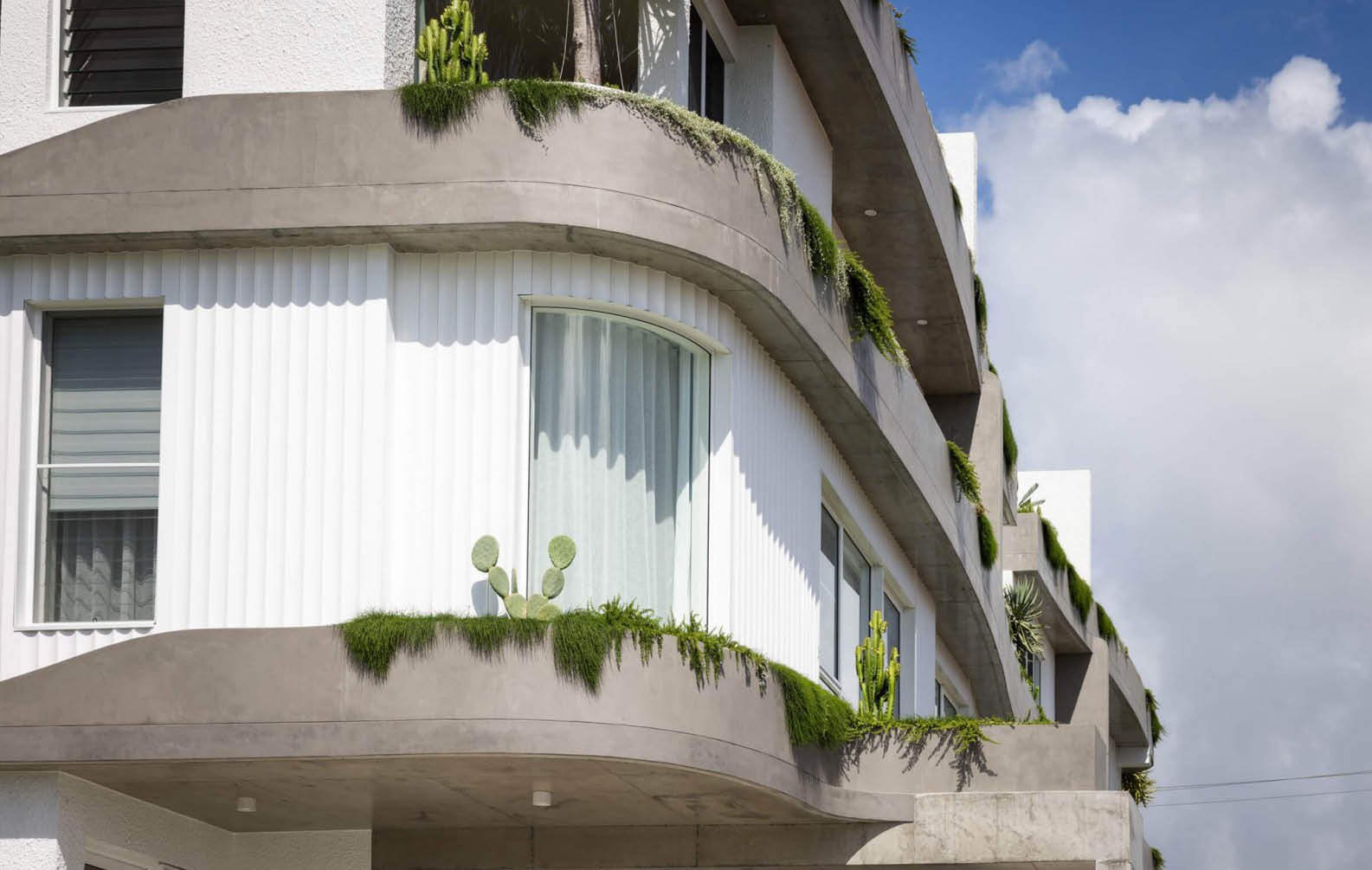
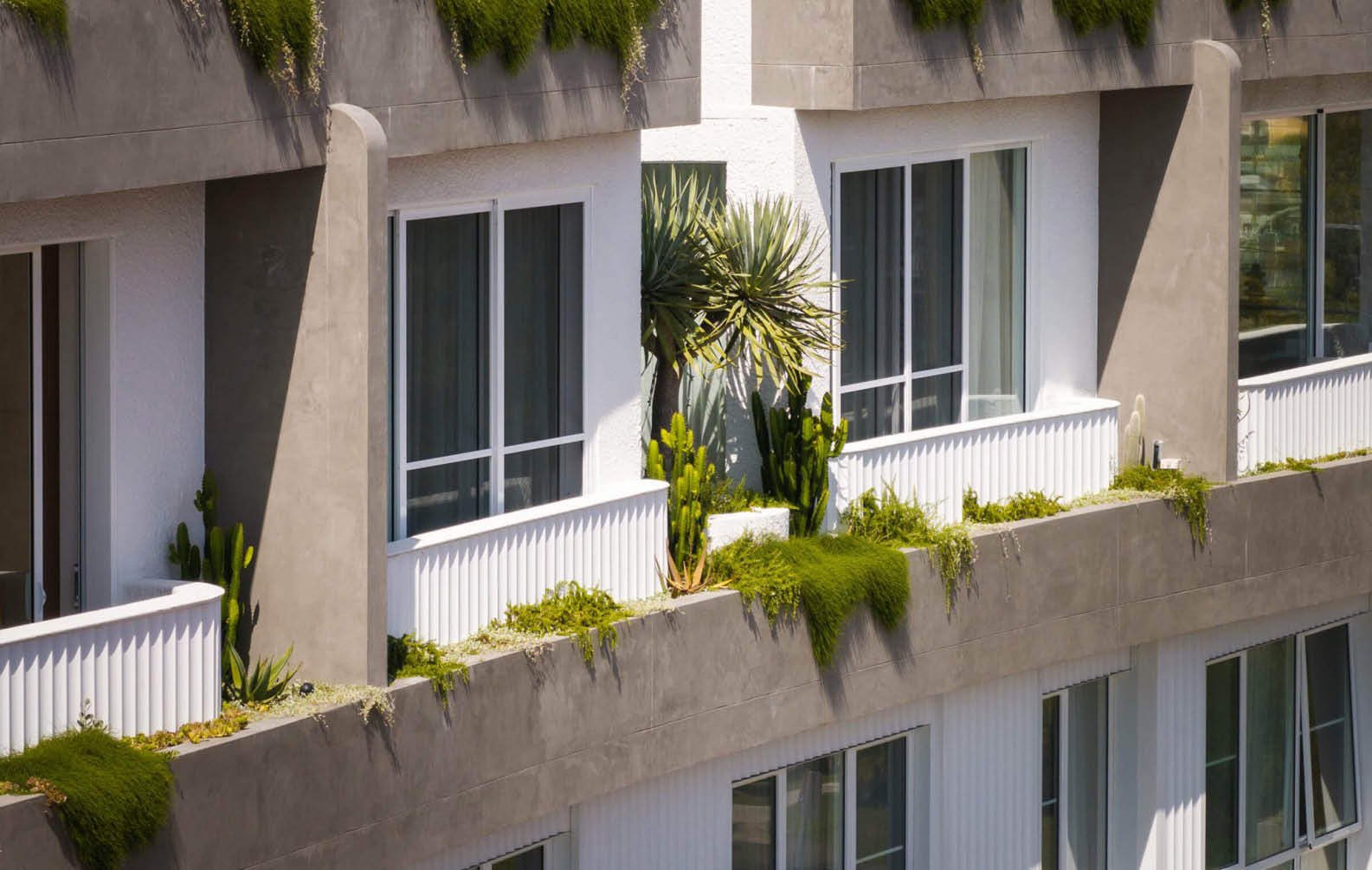
A Coastal Statement in Feature Aluminium Cladding
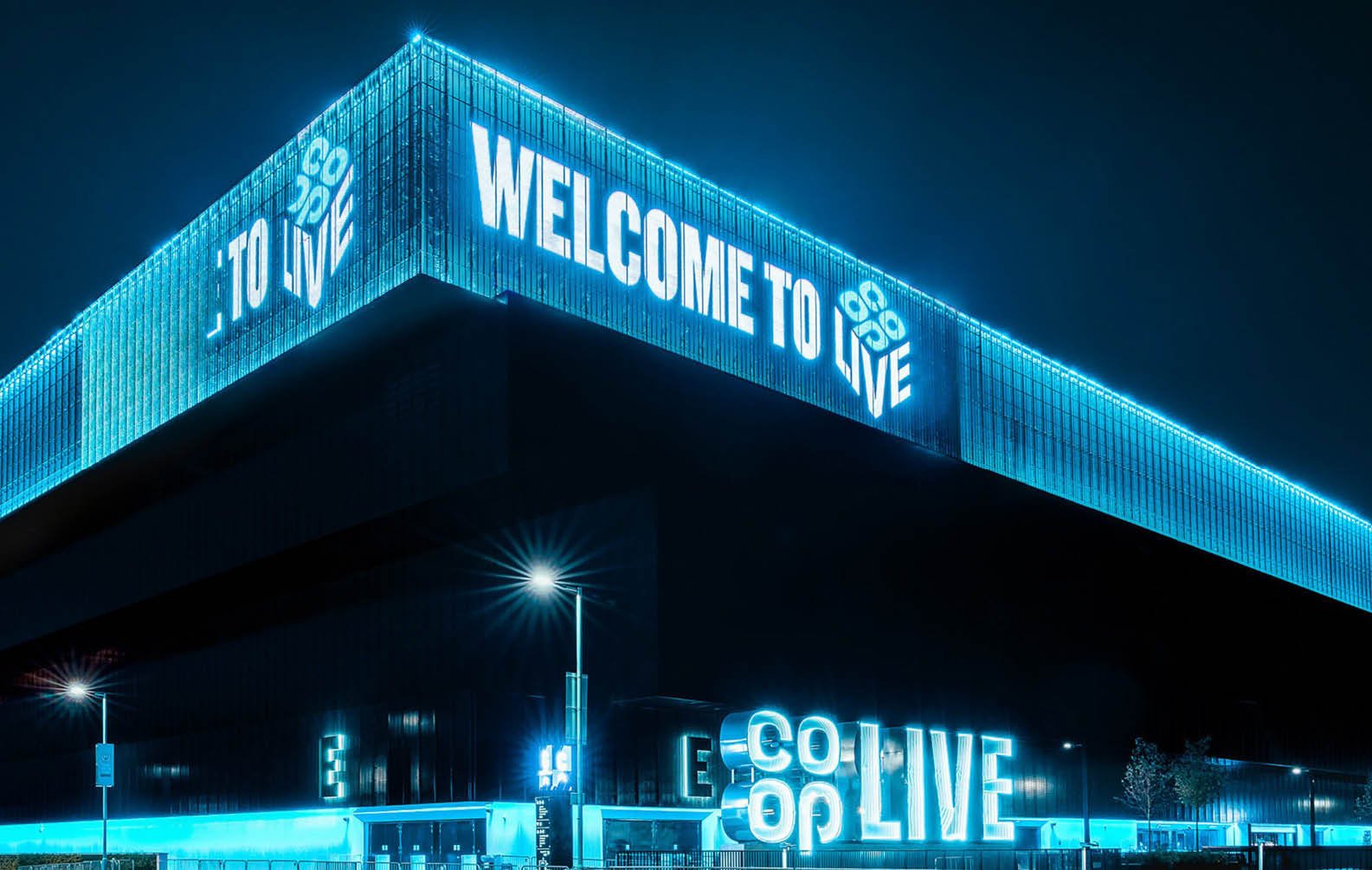
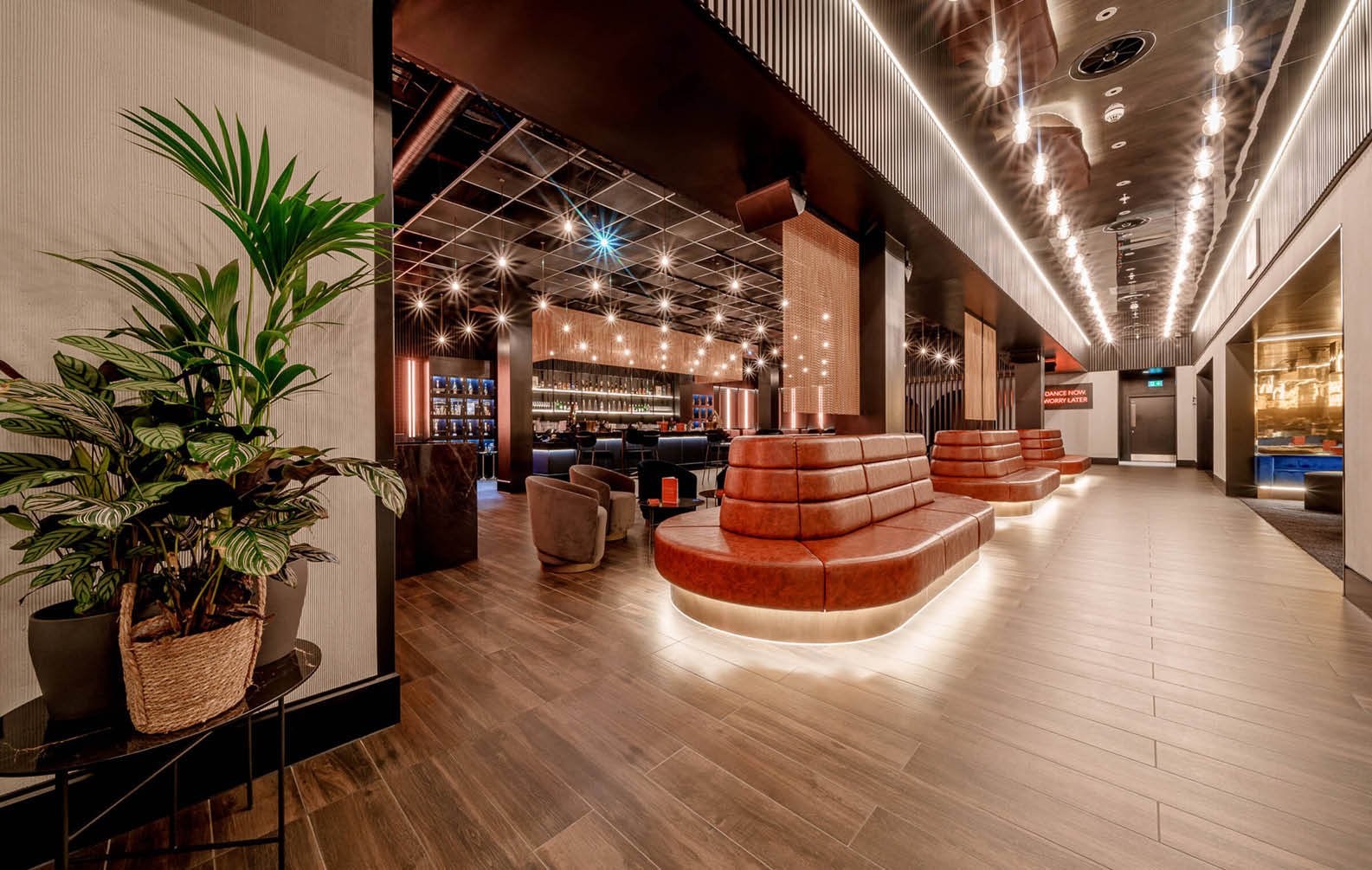
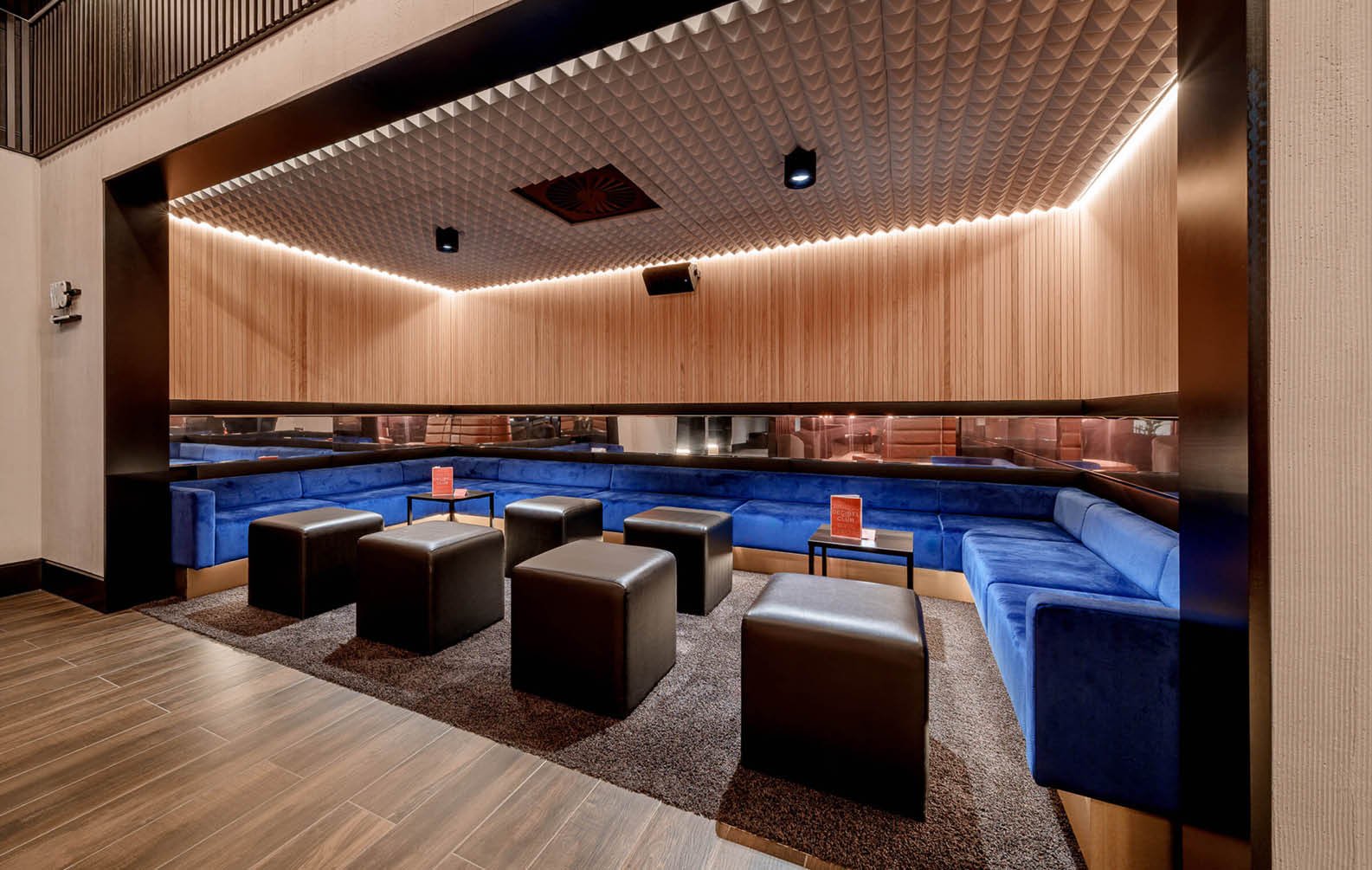
Co-op Live, UK
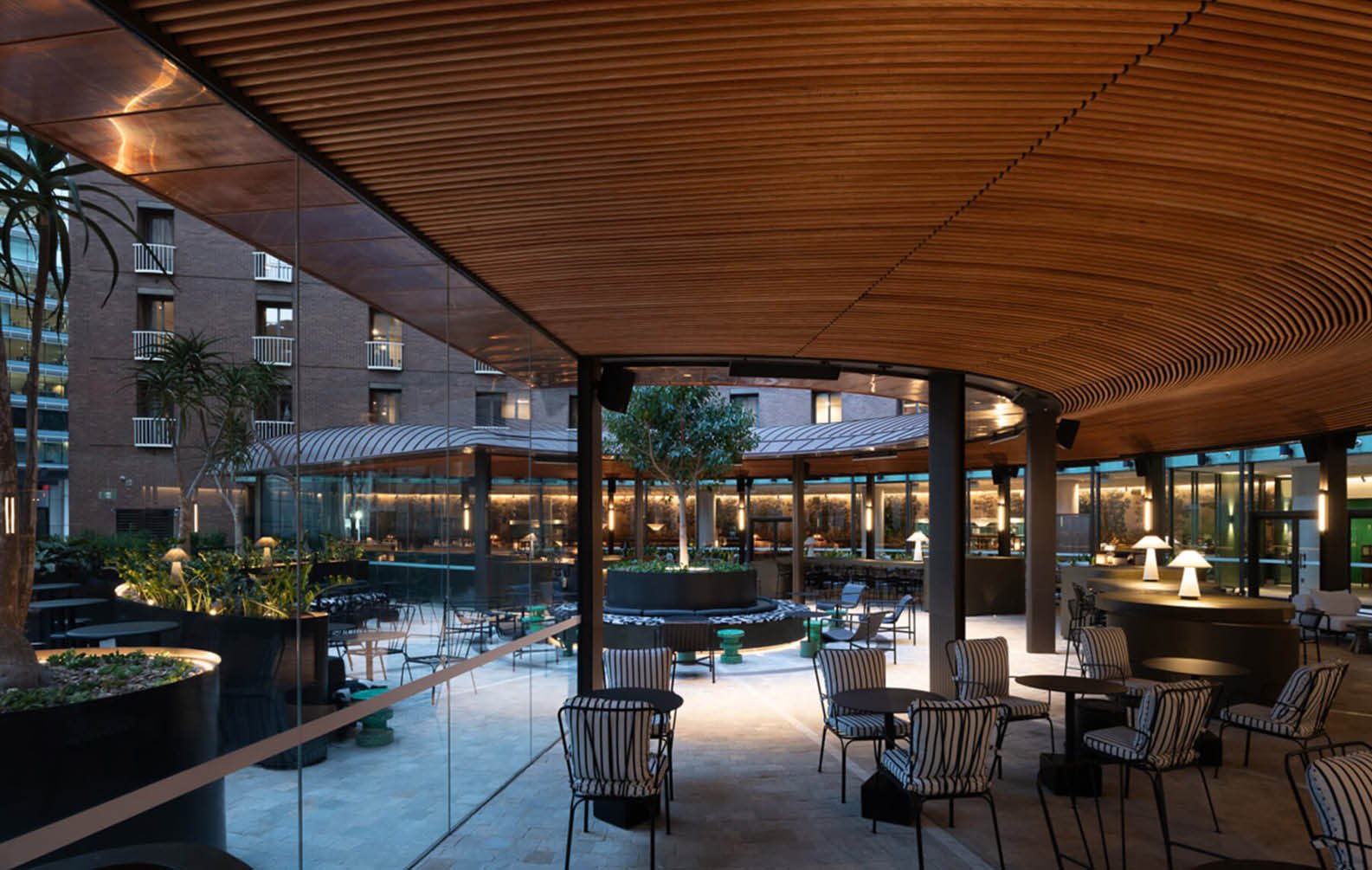
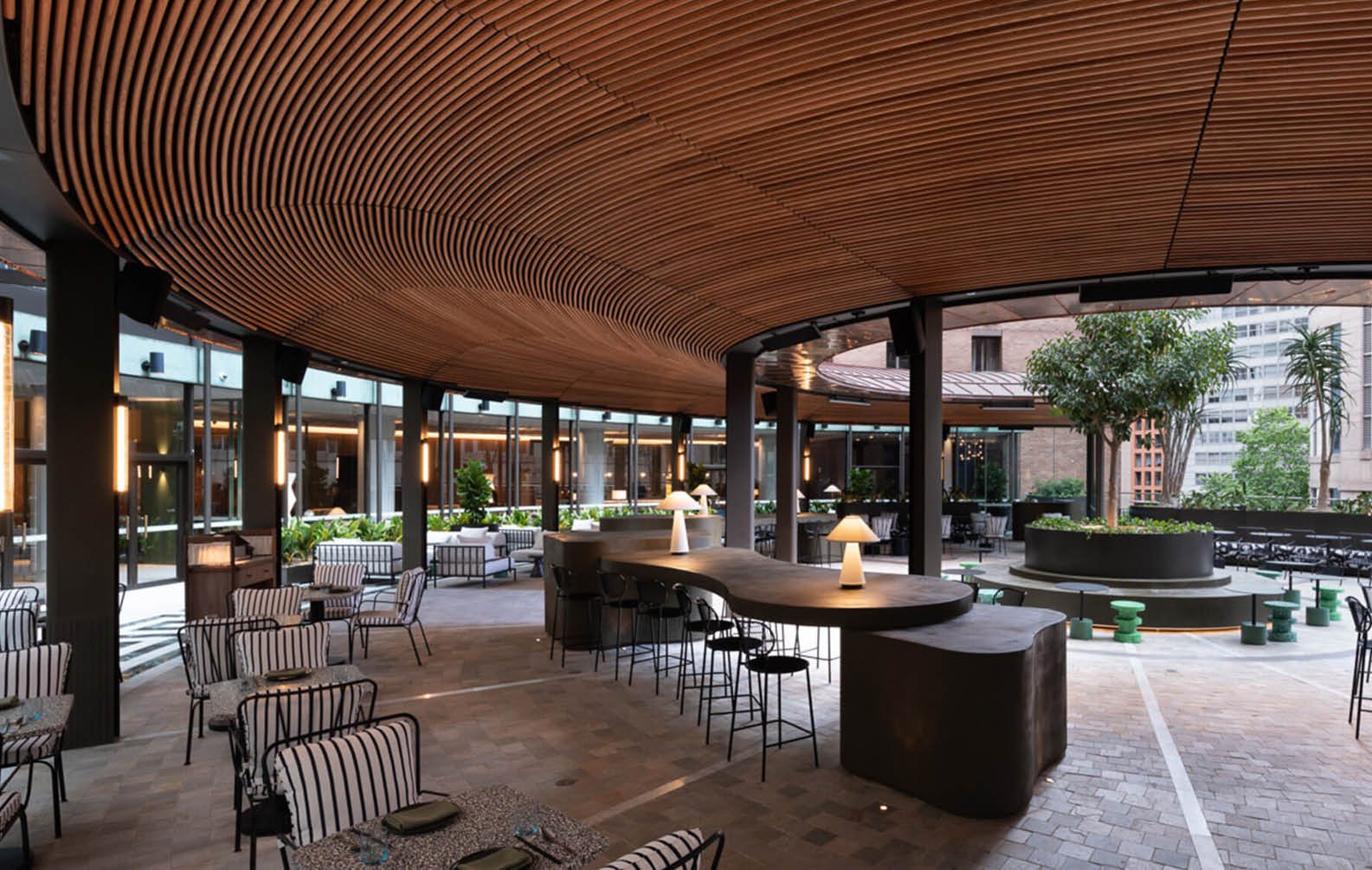
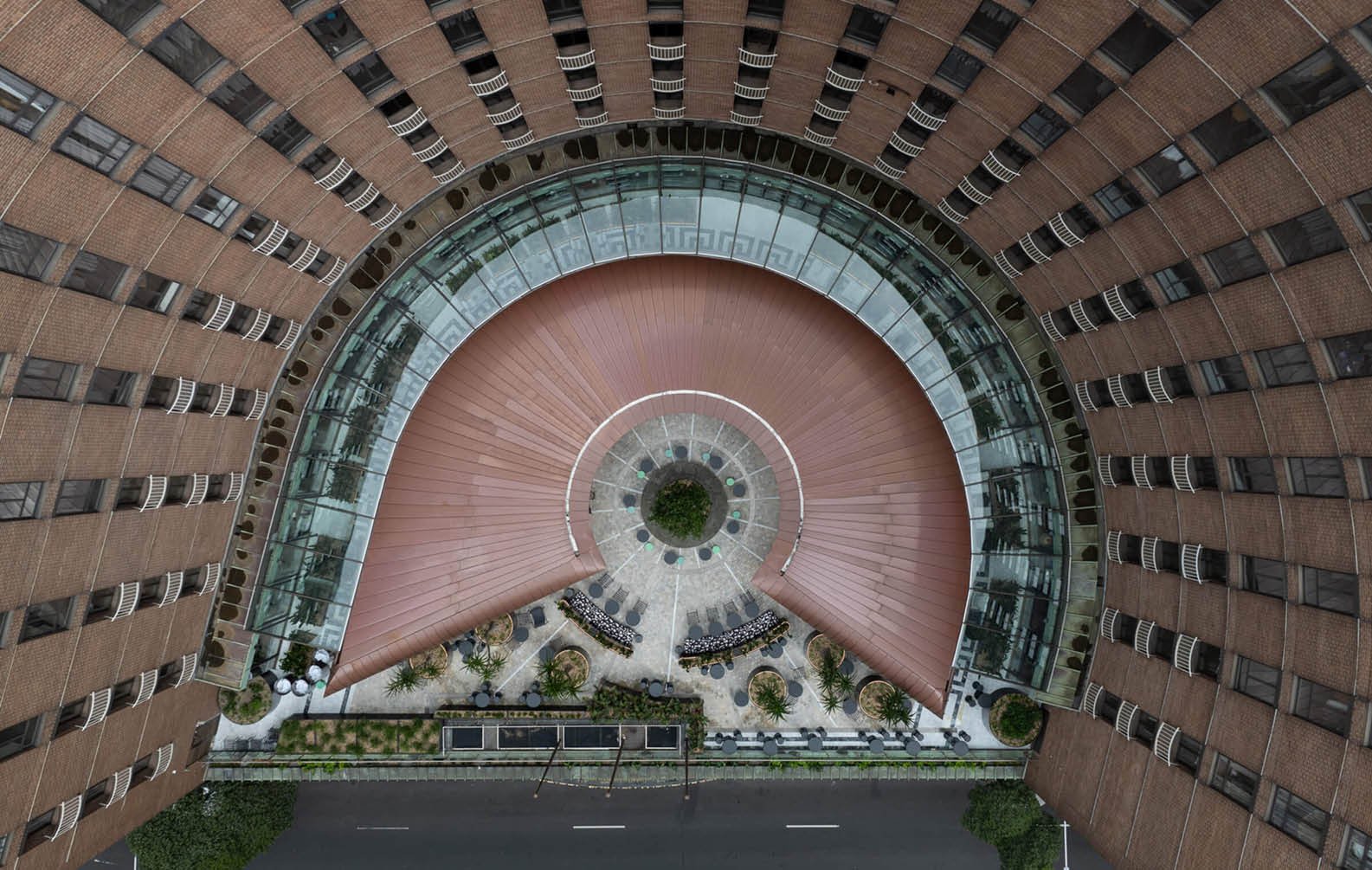
Parametric Curved Timber Rooftop Canopy
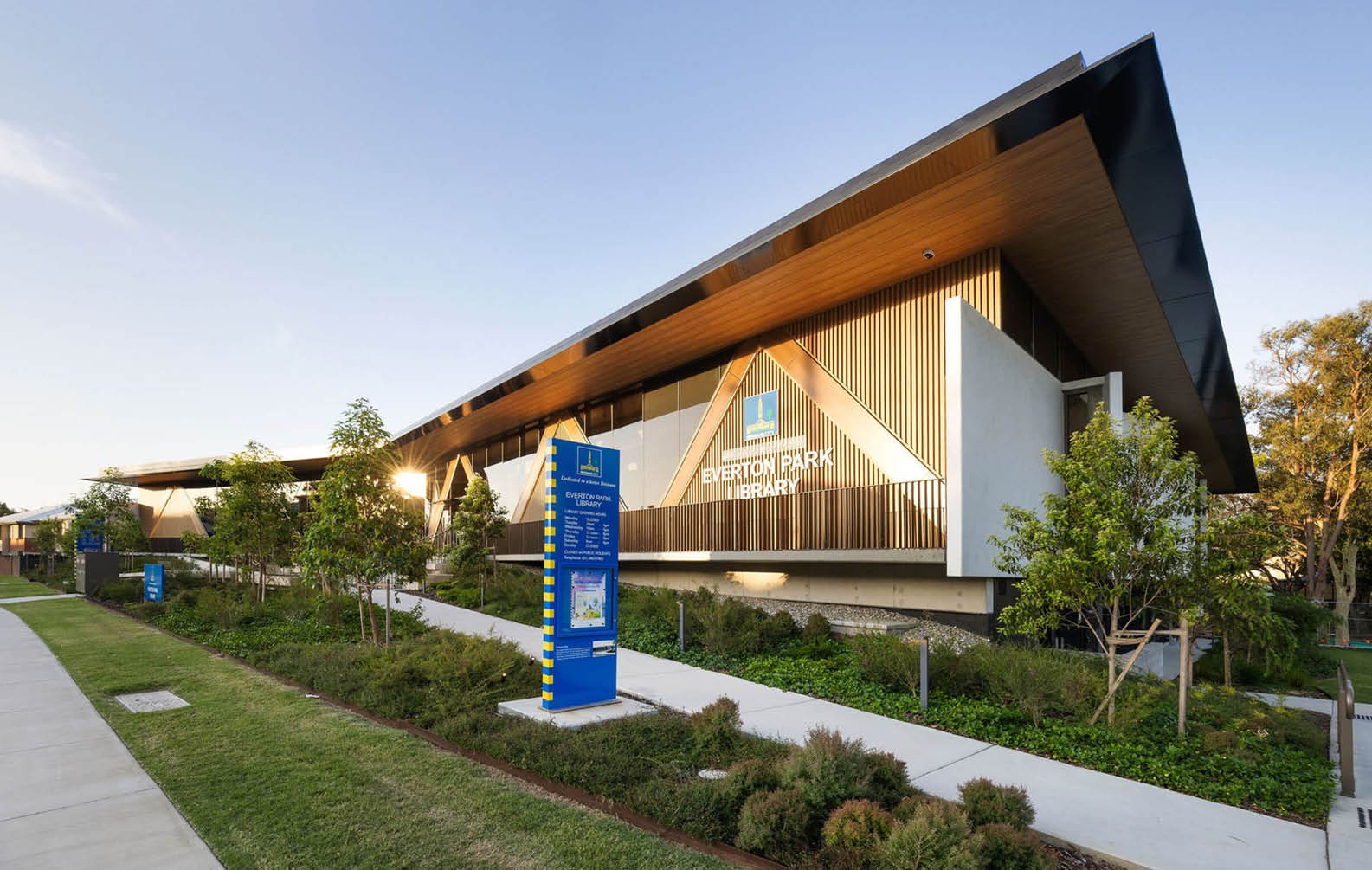
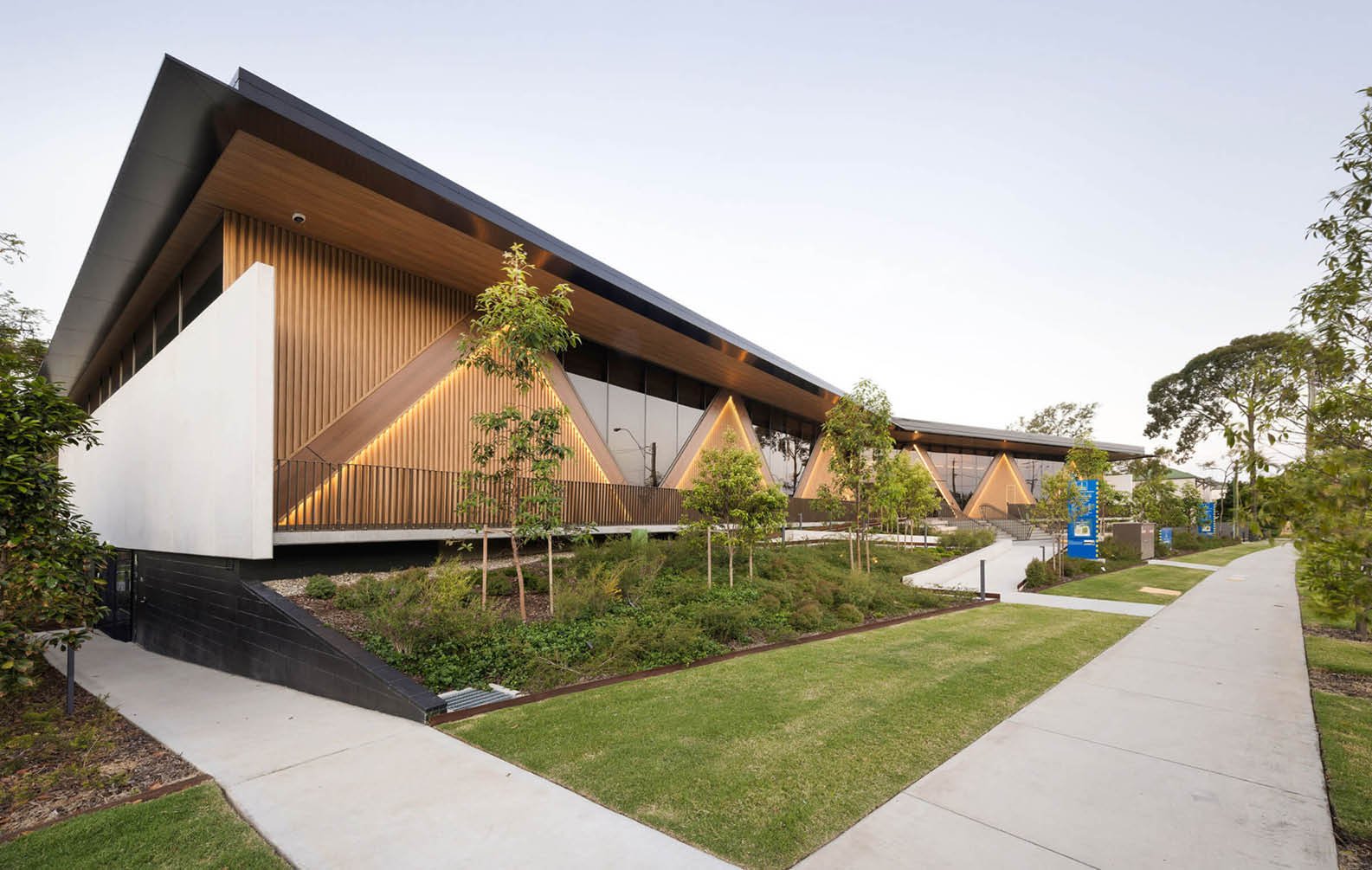
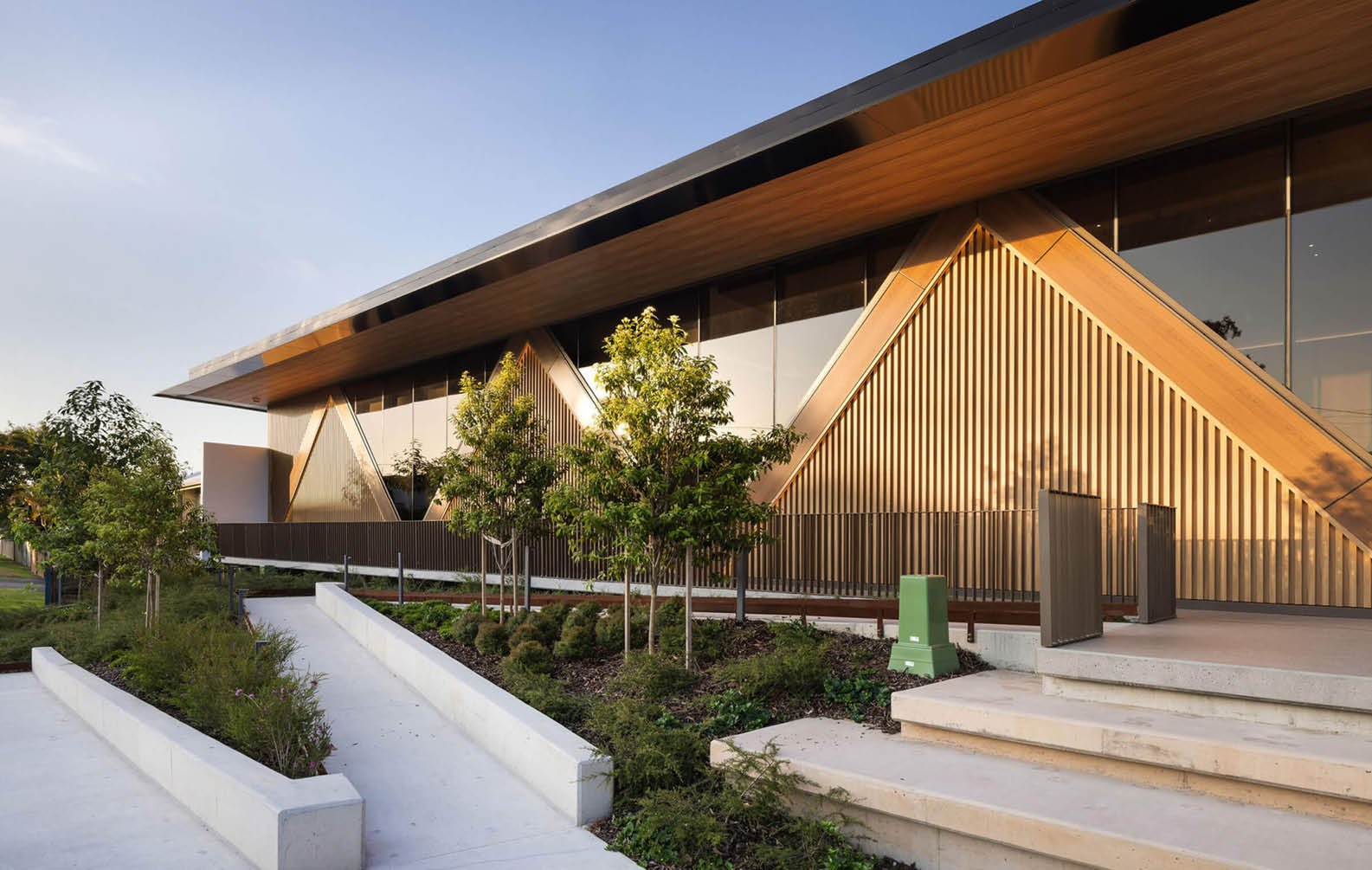
Everton Park Library
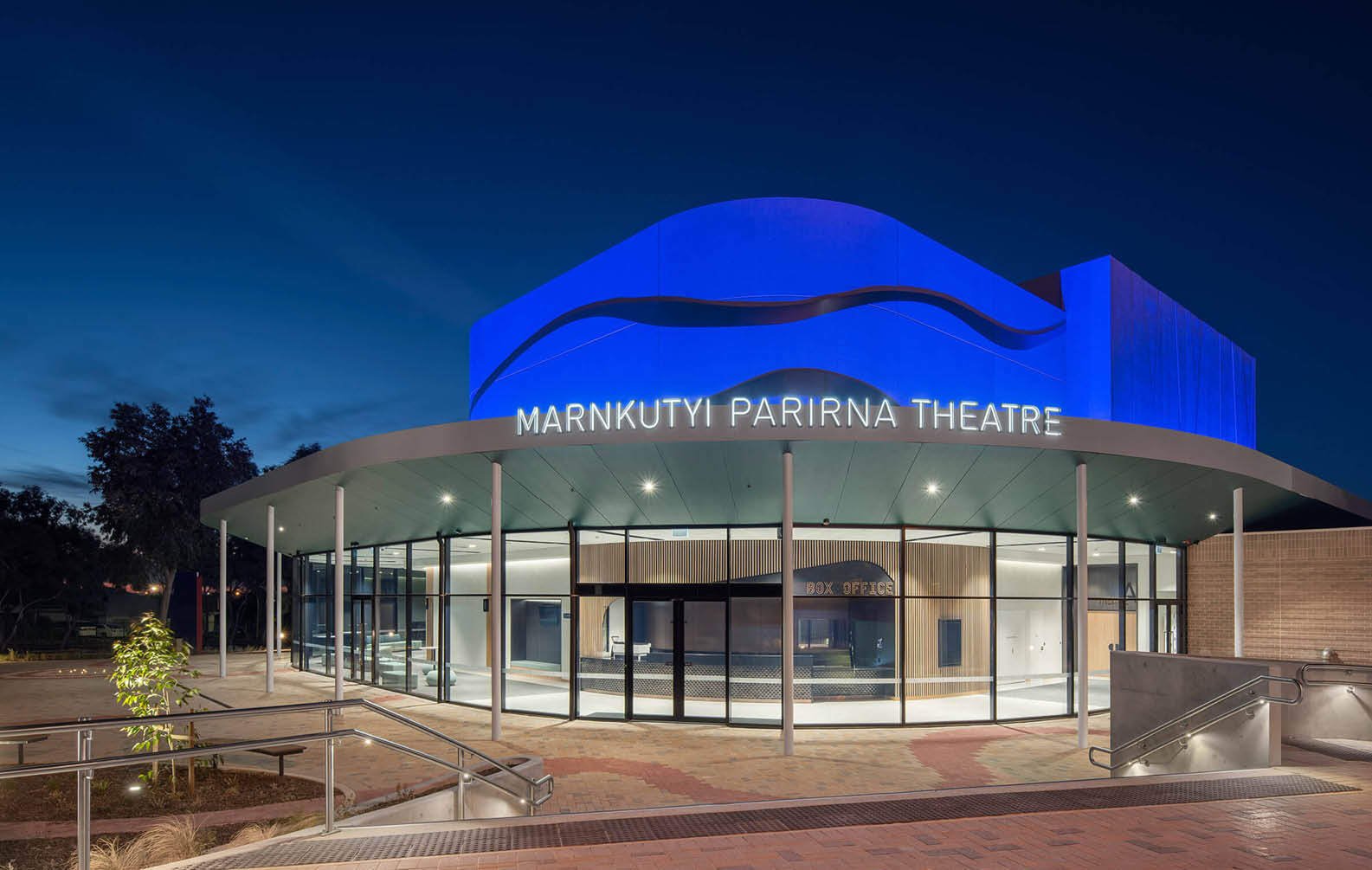
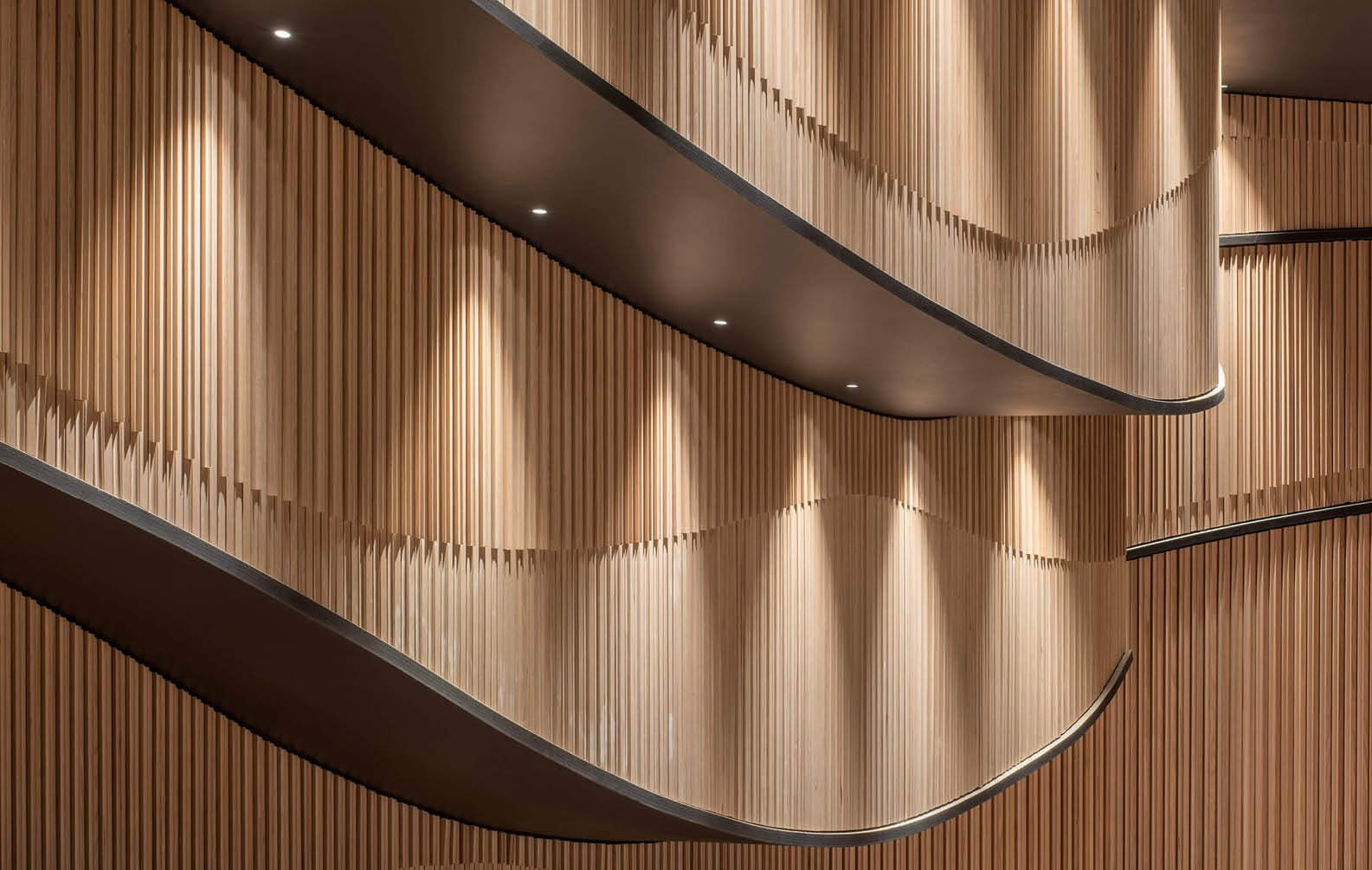
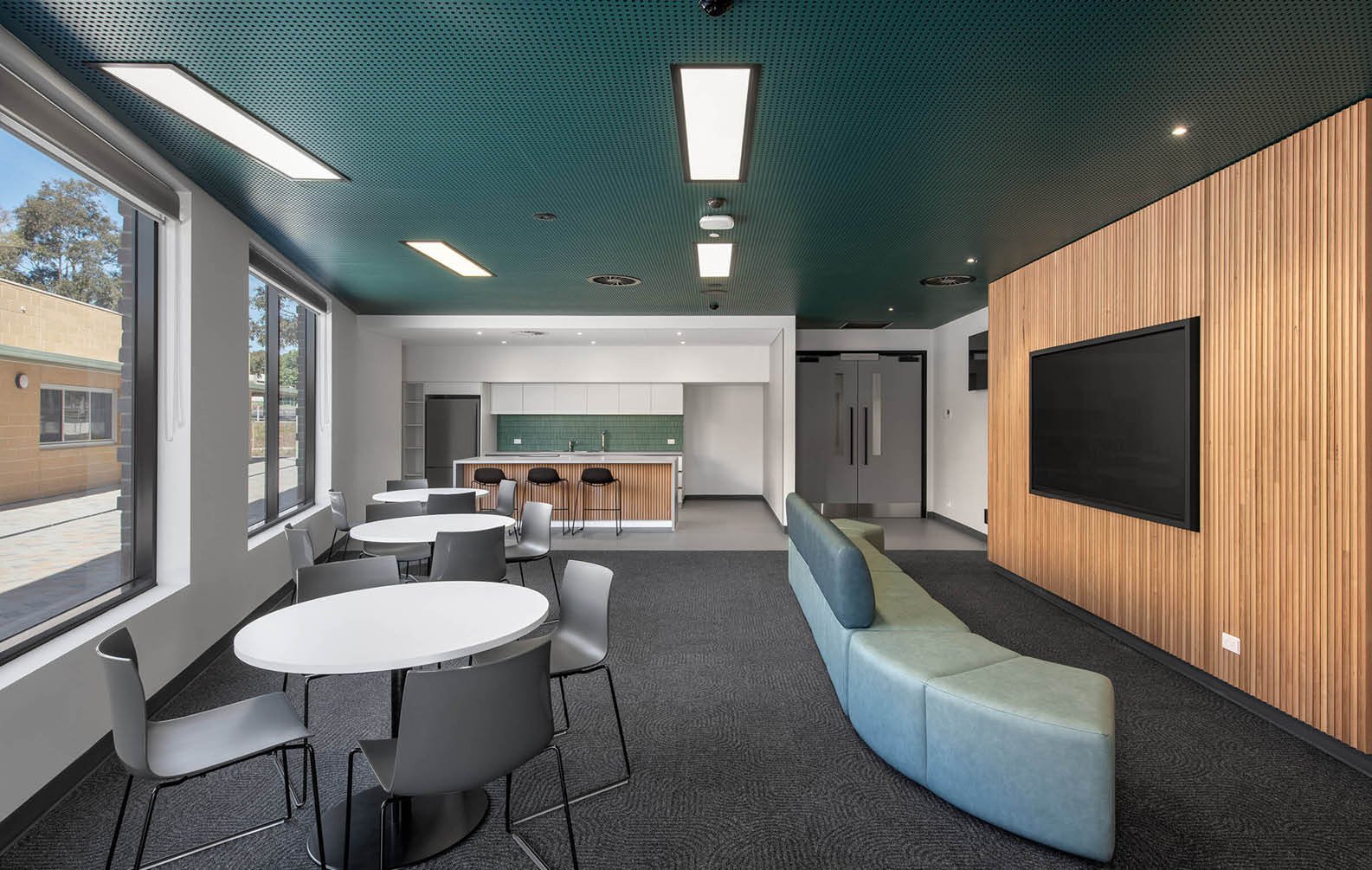
Marnkutyi Parirna Theatre
In our opinion, Sculptform’s products are the best on the market. We’ve worked with many other systems, but Sculptform stands out for its quality, reliability, and ease of installation. Their click-on system is phenomenal - there’s nothing else out there like it. We never have issues, and we never get callbacks.
Jesse Graham
|
Capstone Construction
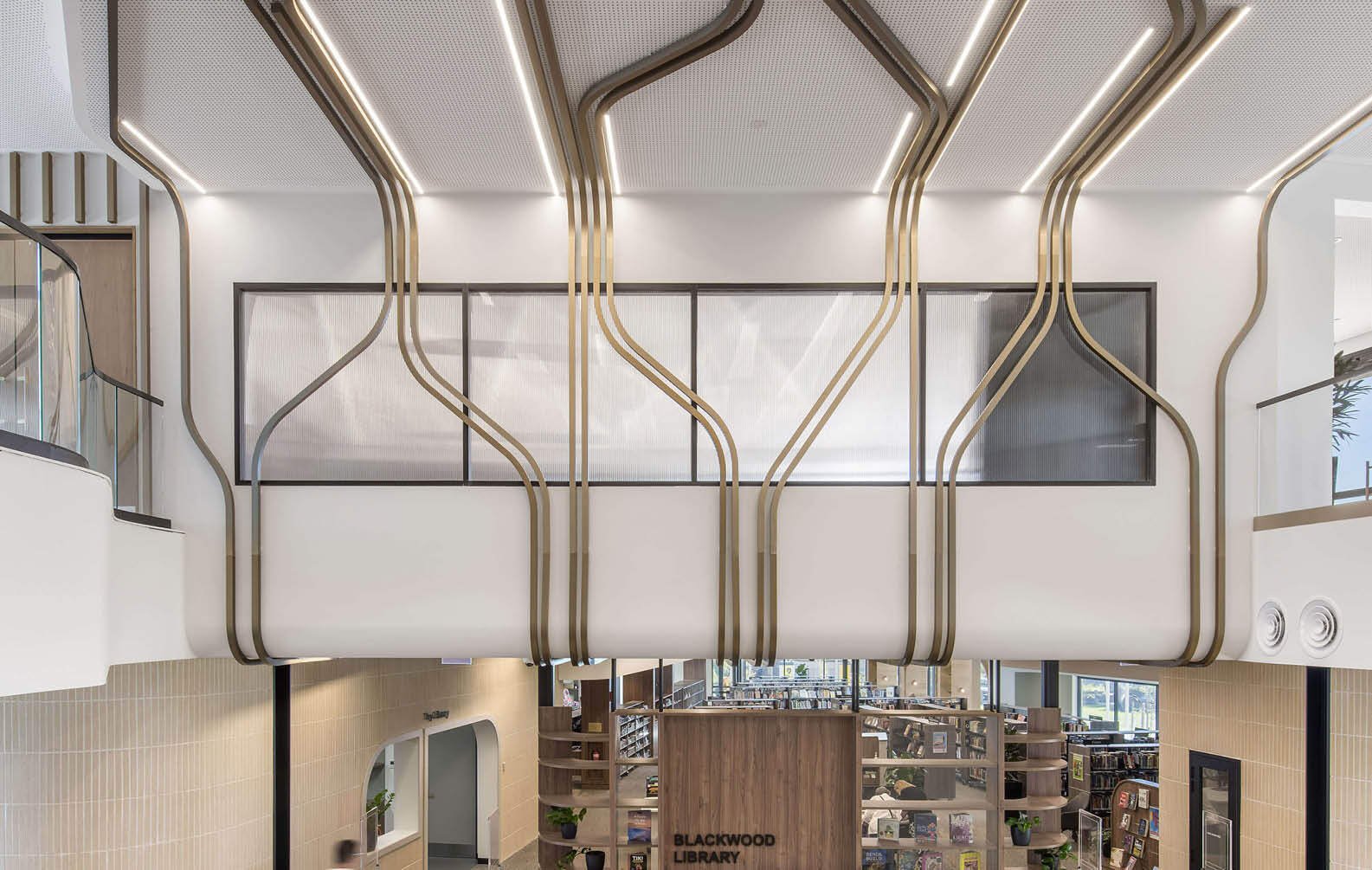
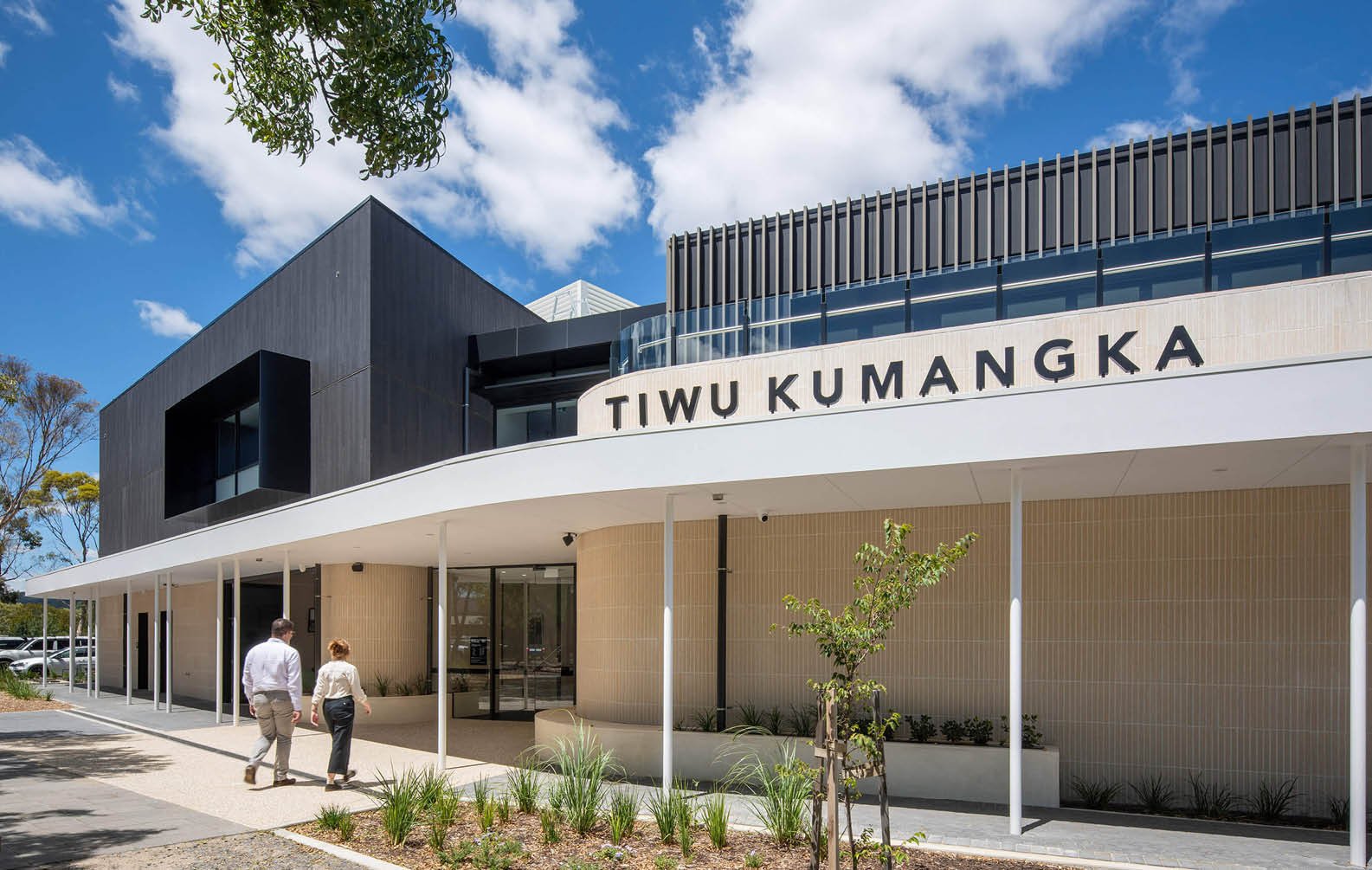
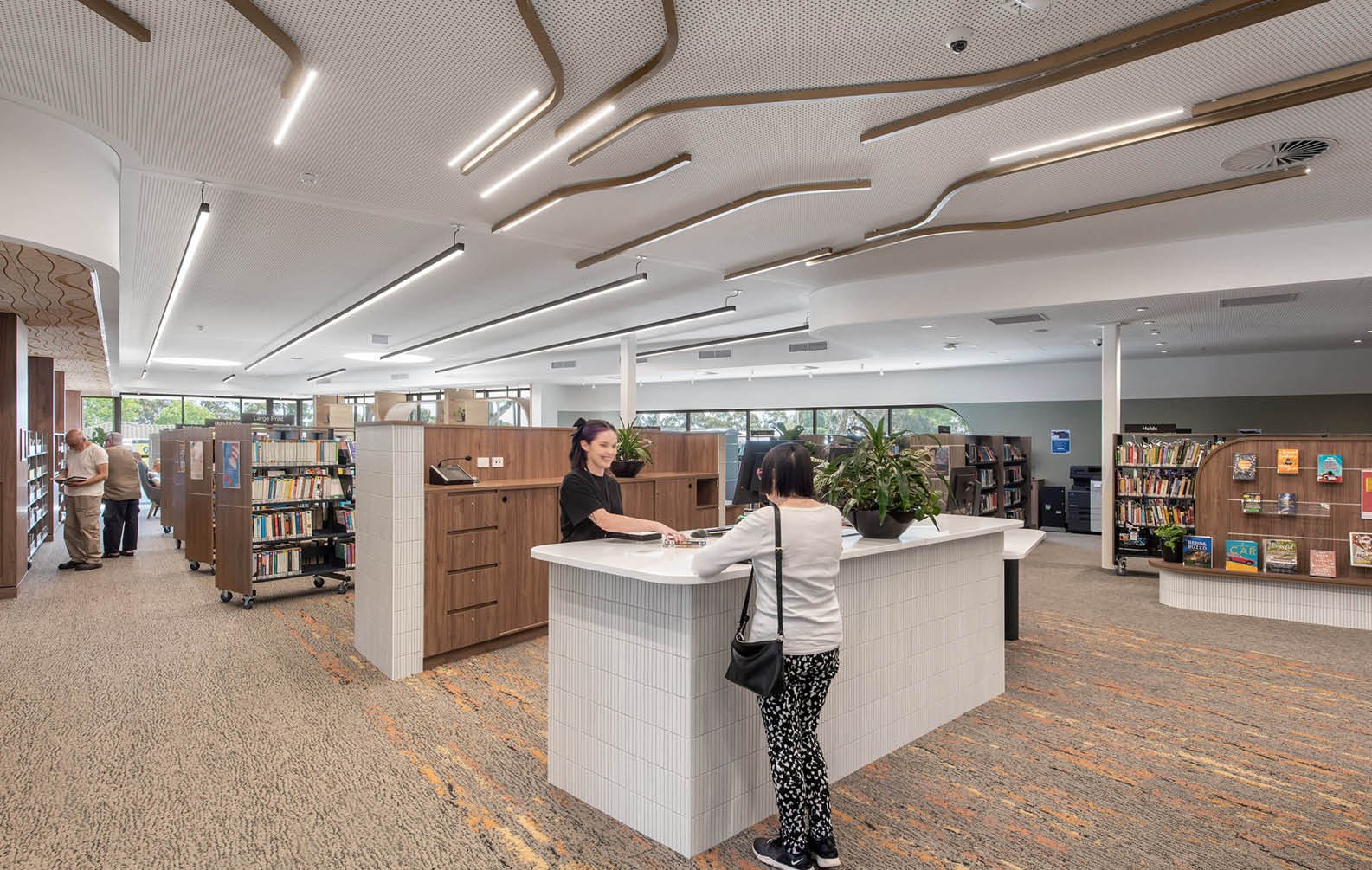
Tiwu Kumangka
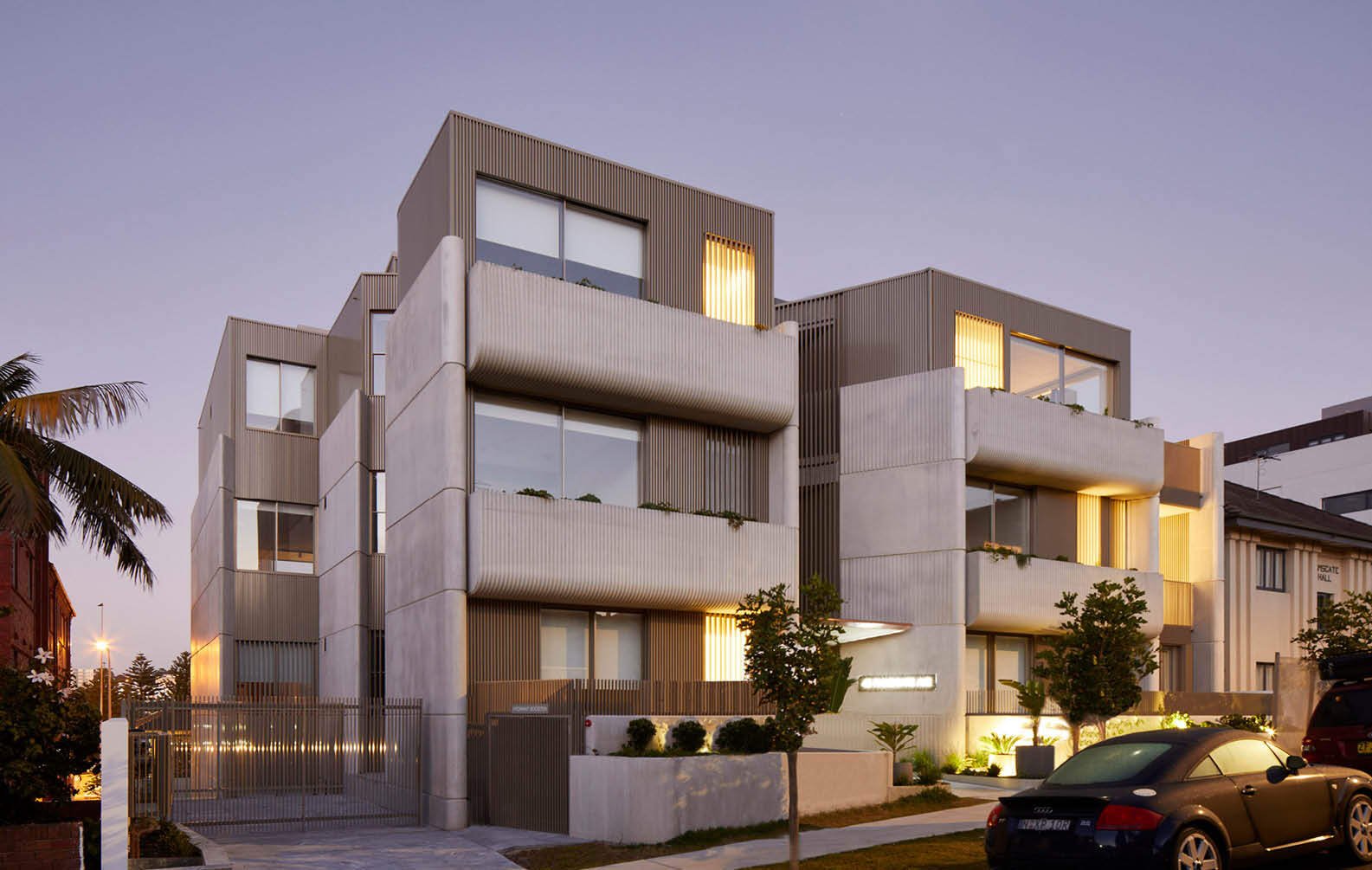
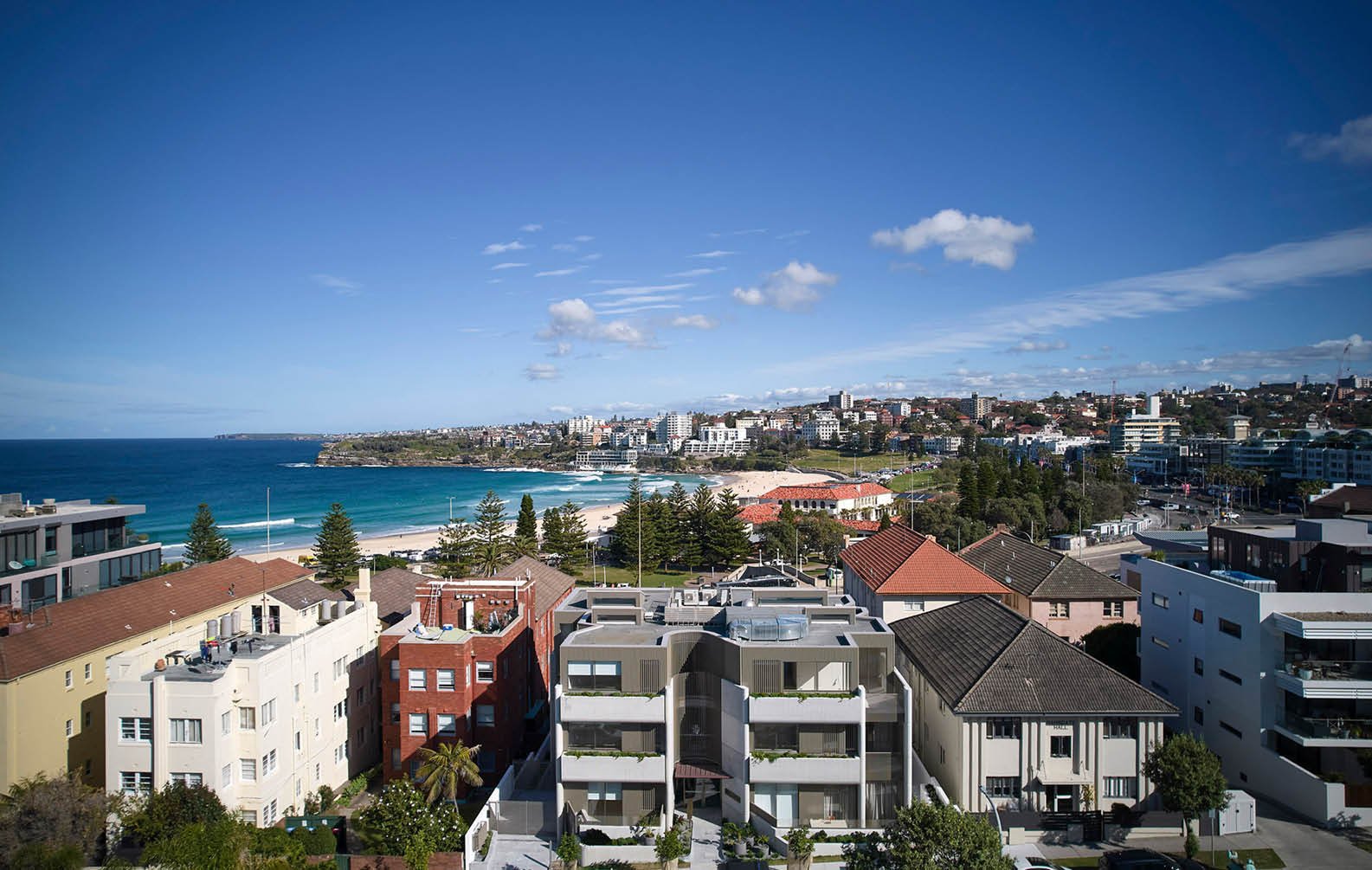
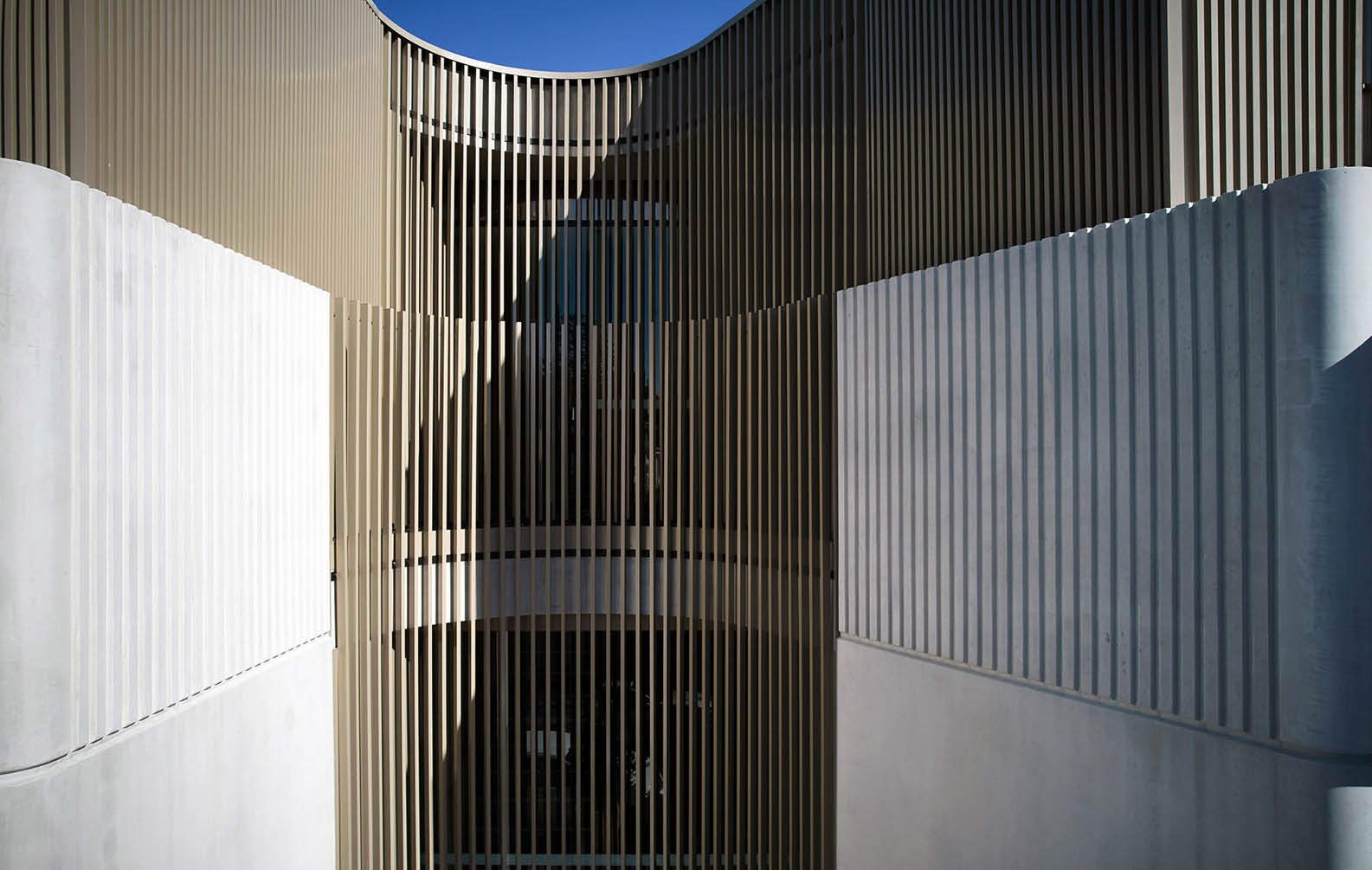
Ramsgate
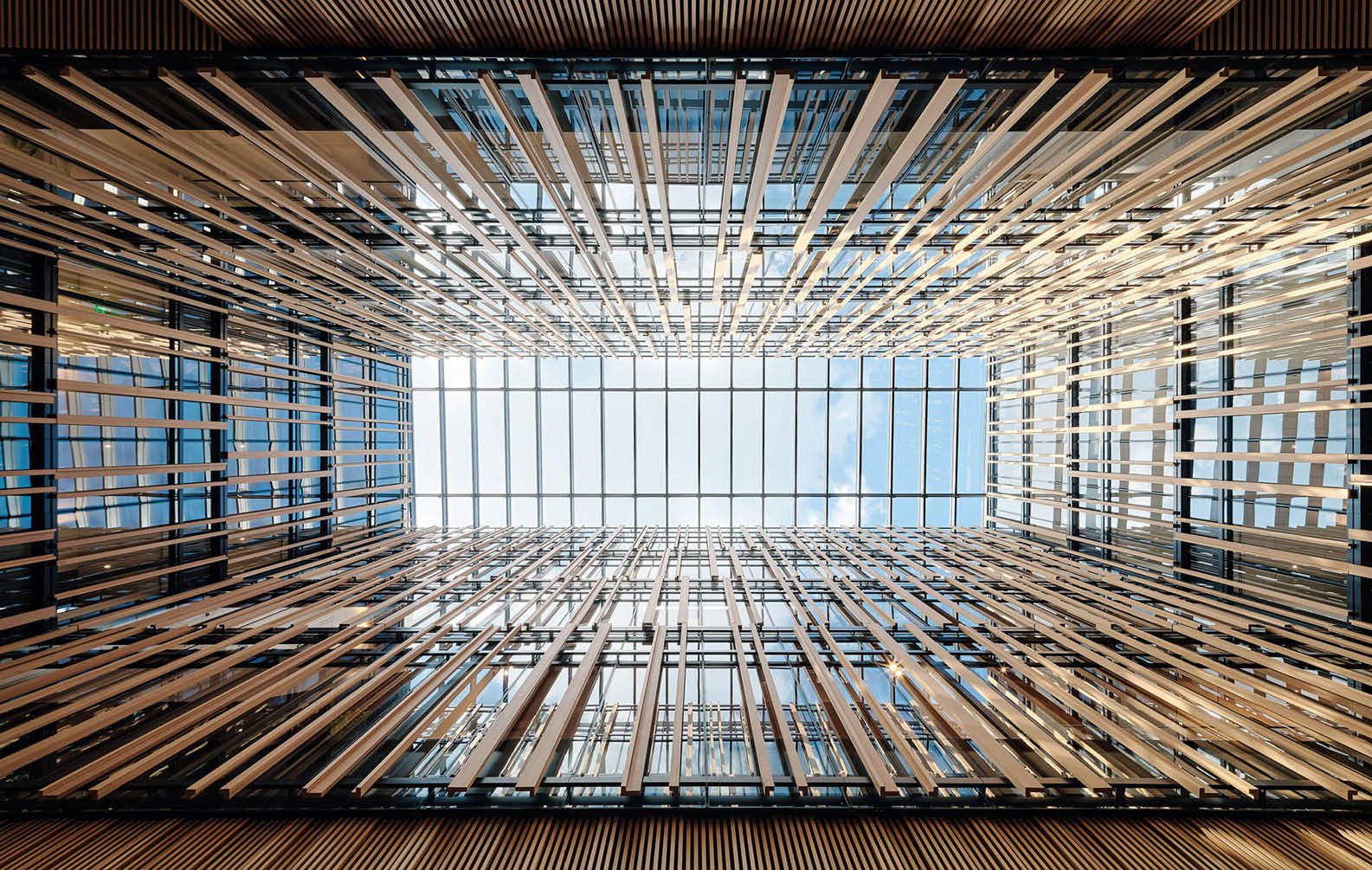
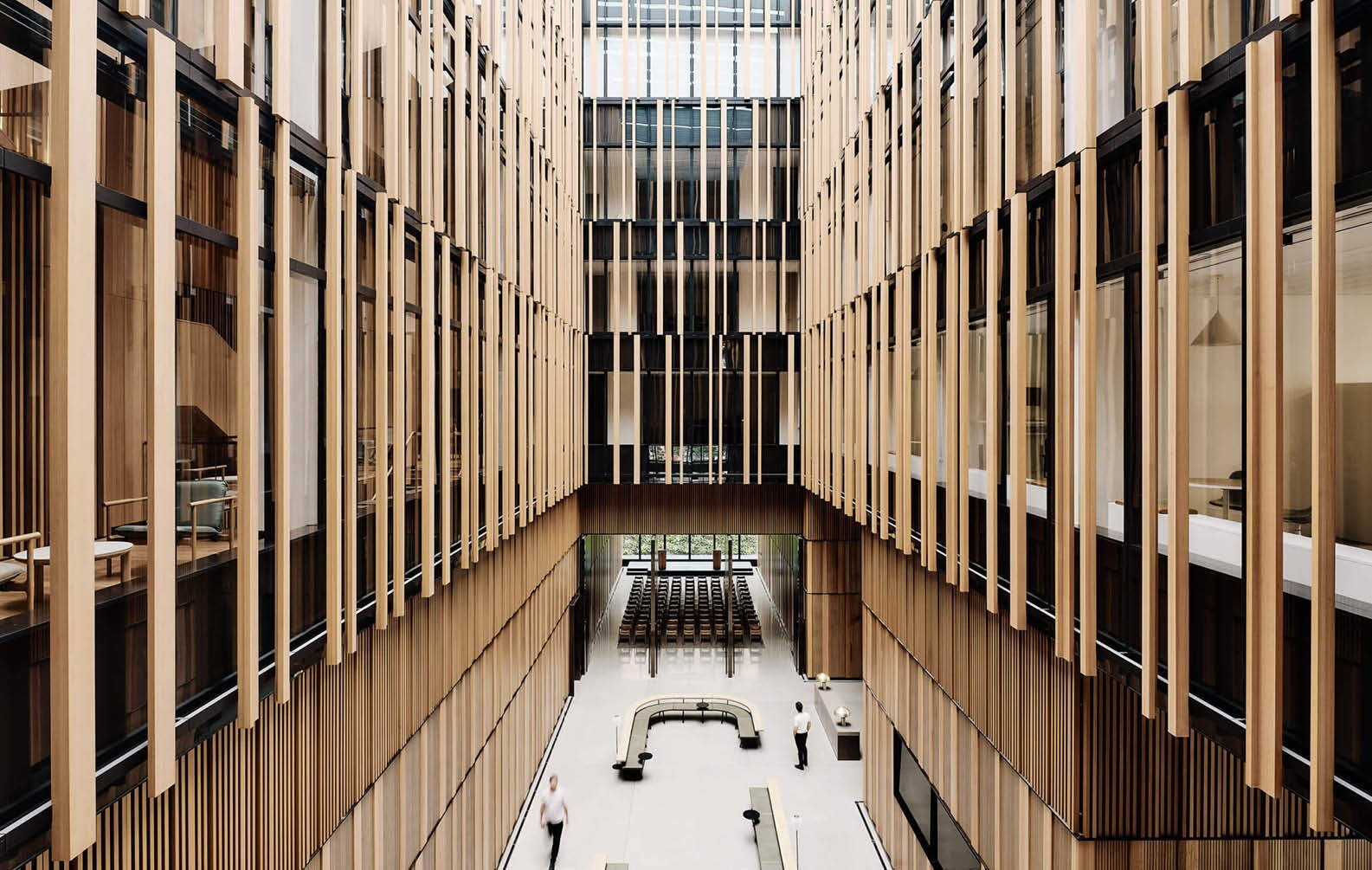
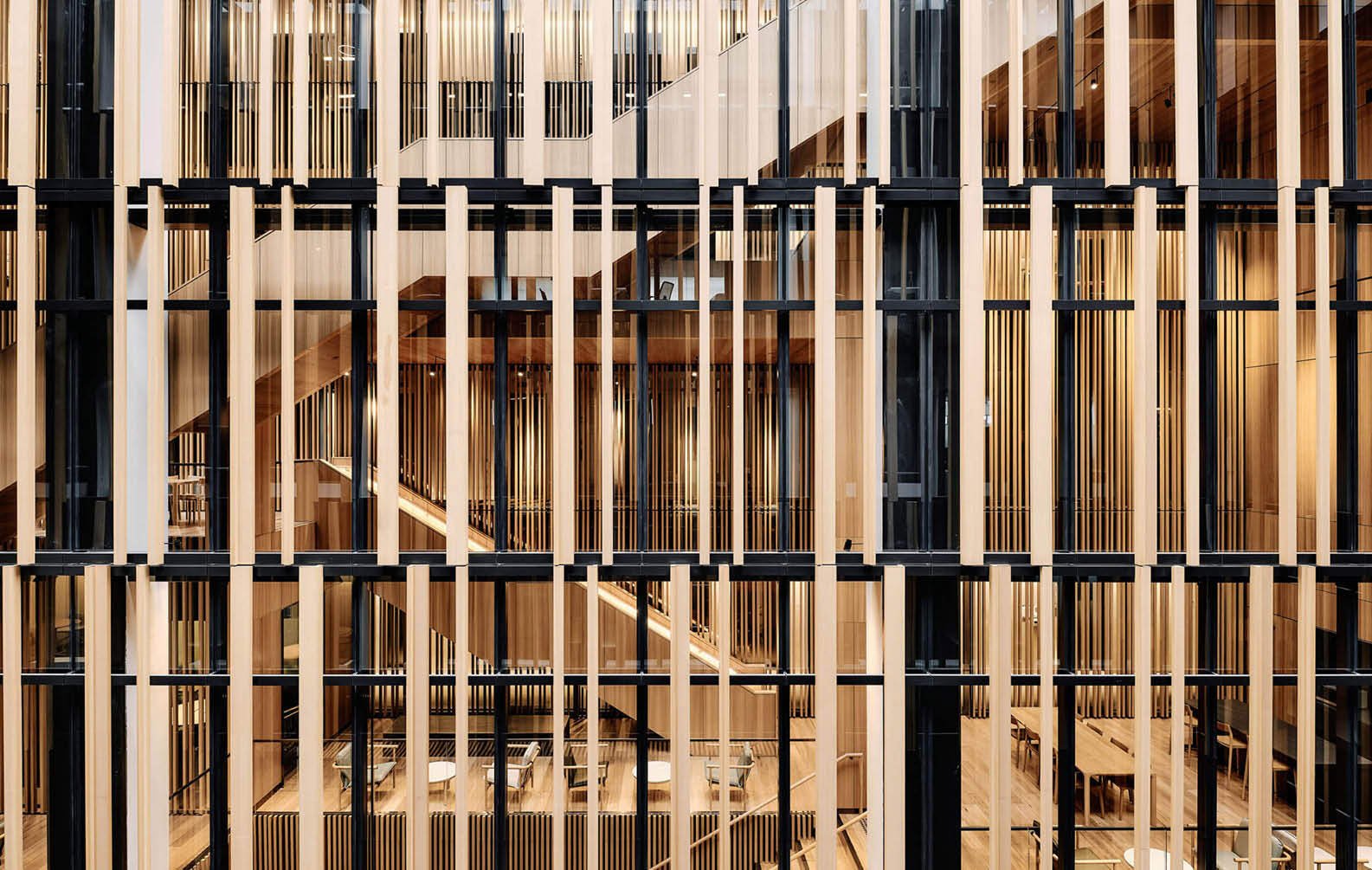
Embassy of Australian - Washington
The environmentally sensitive design embodies the spirit of Australia through direct references to the distinctive Australian landscape: its bright and clear natural light and open skies, its warm materiality and its vast scale...
Bates Smart
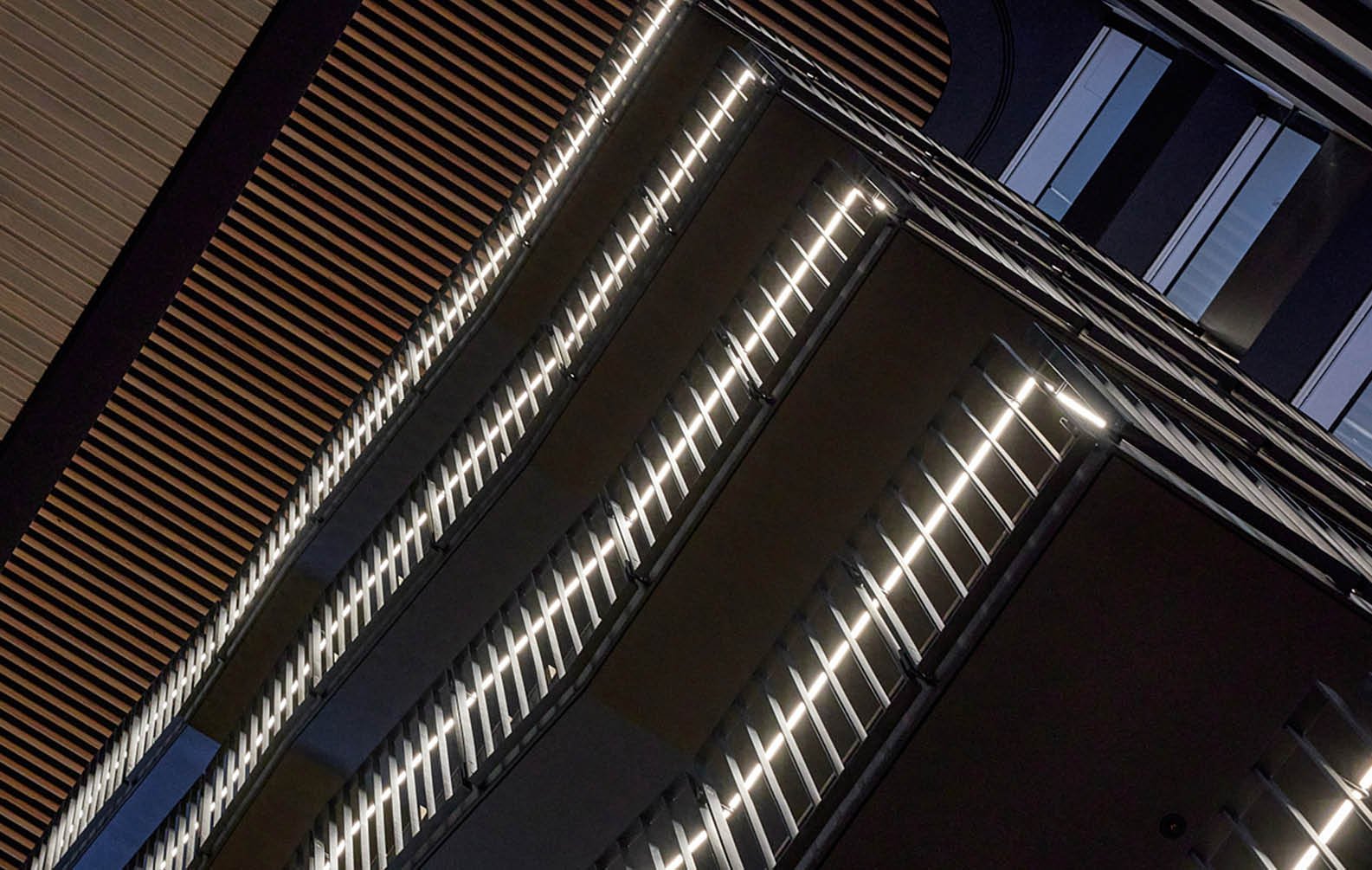
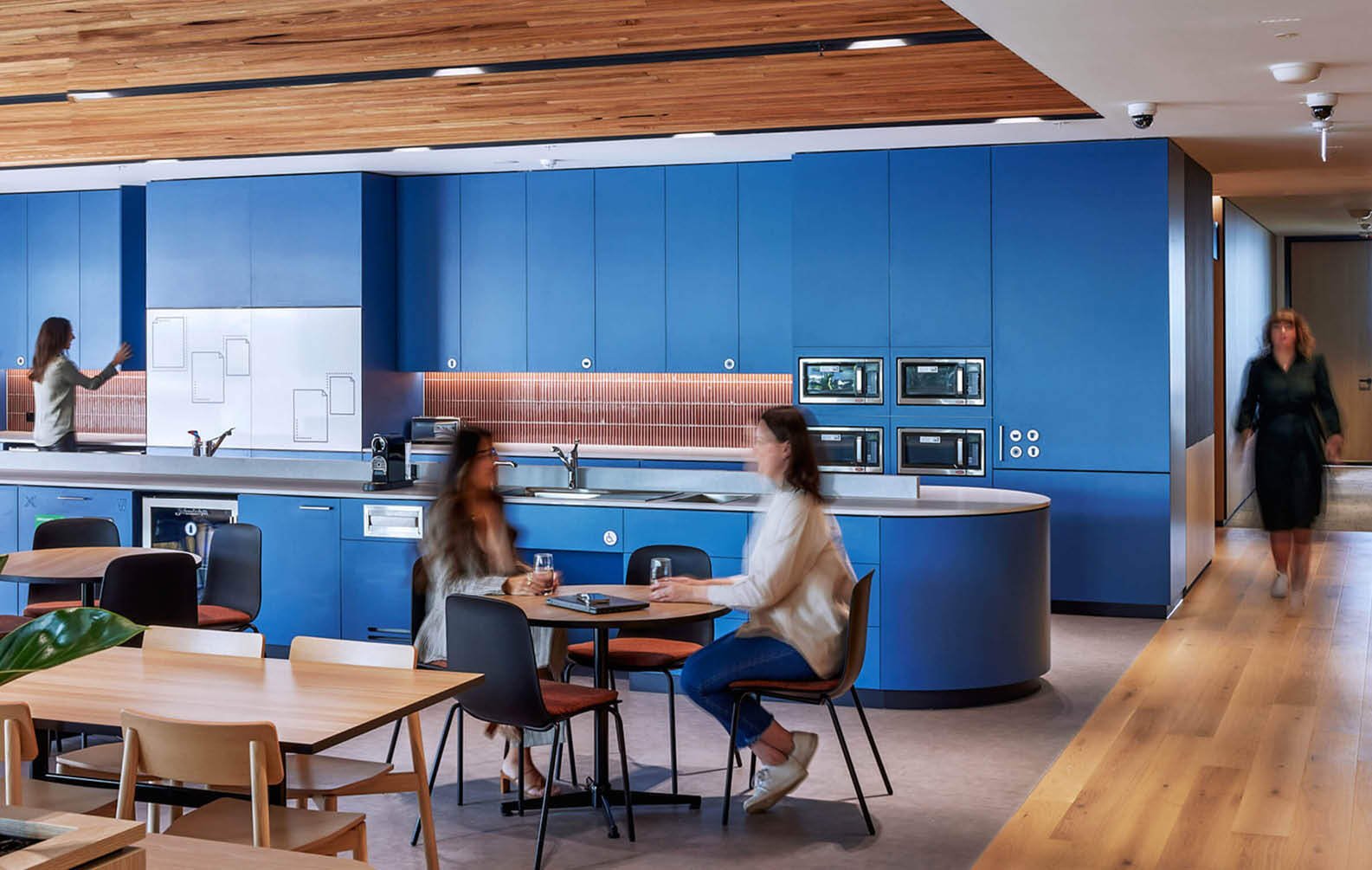
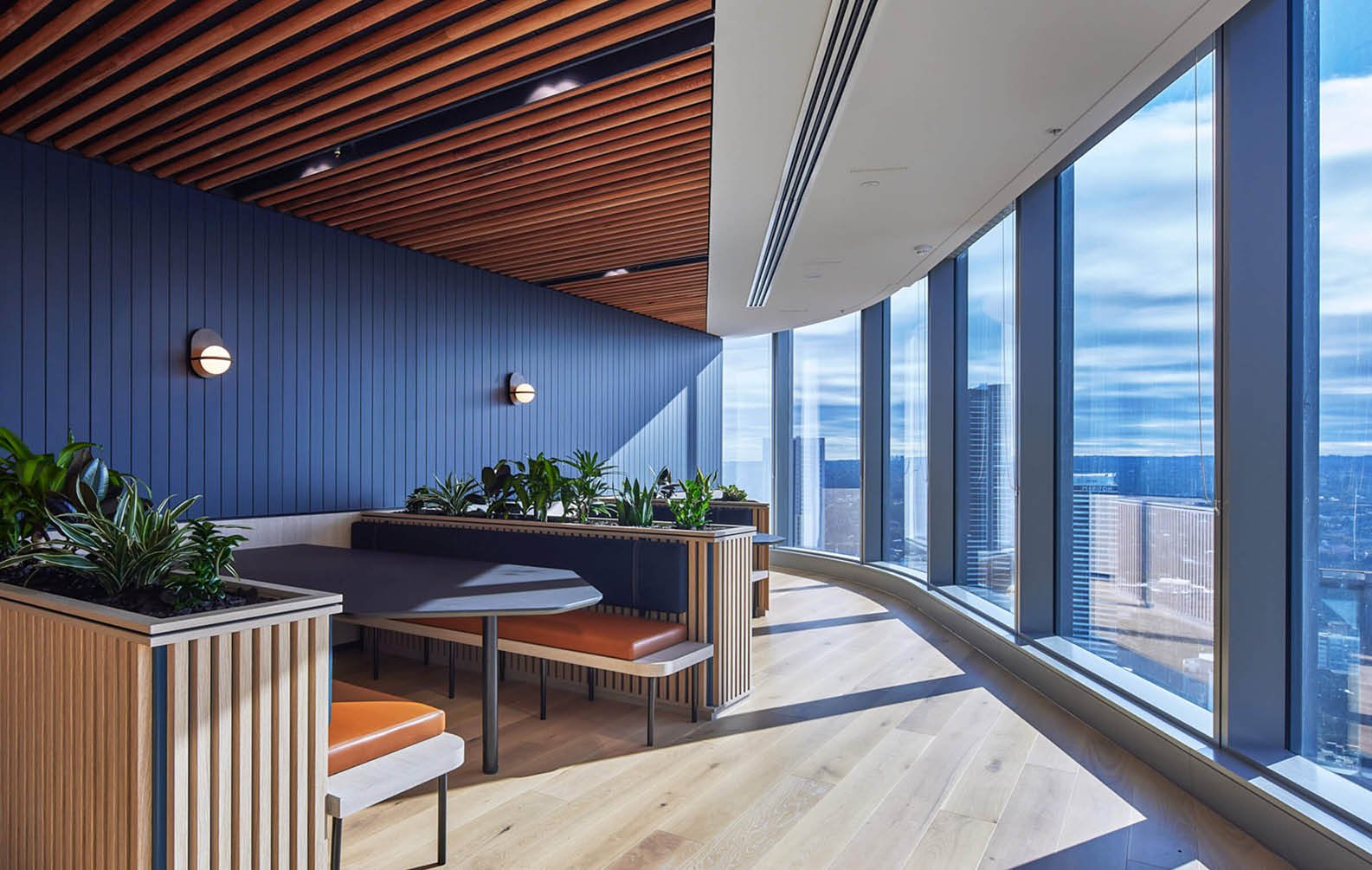
Stunning Timber Ceiling Details at Westpac


