Click-on Batten Features in Marnkutyi Parirna Theatre
Trinity College
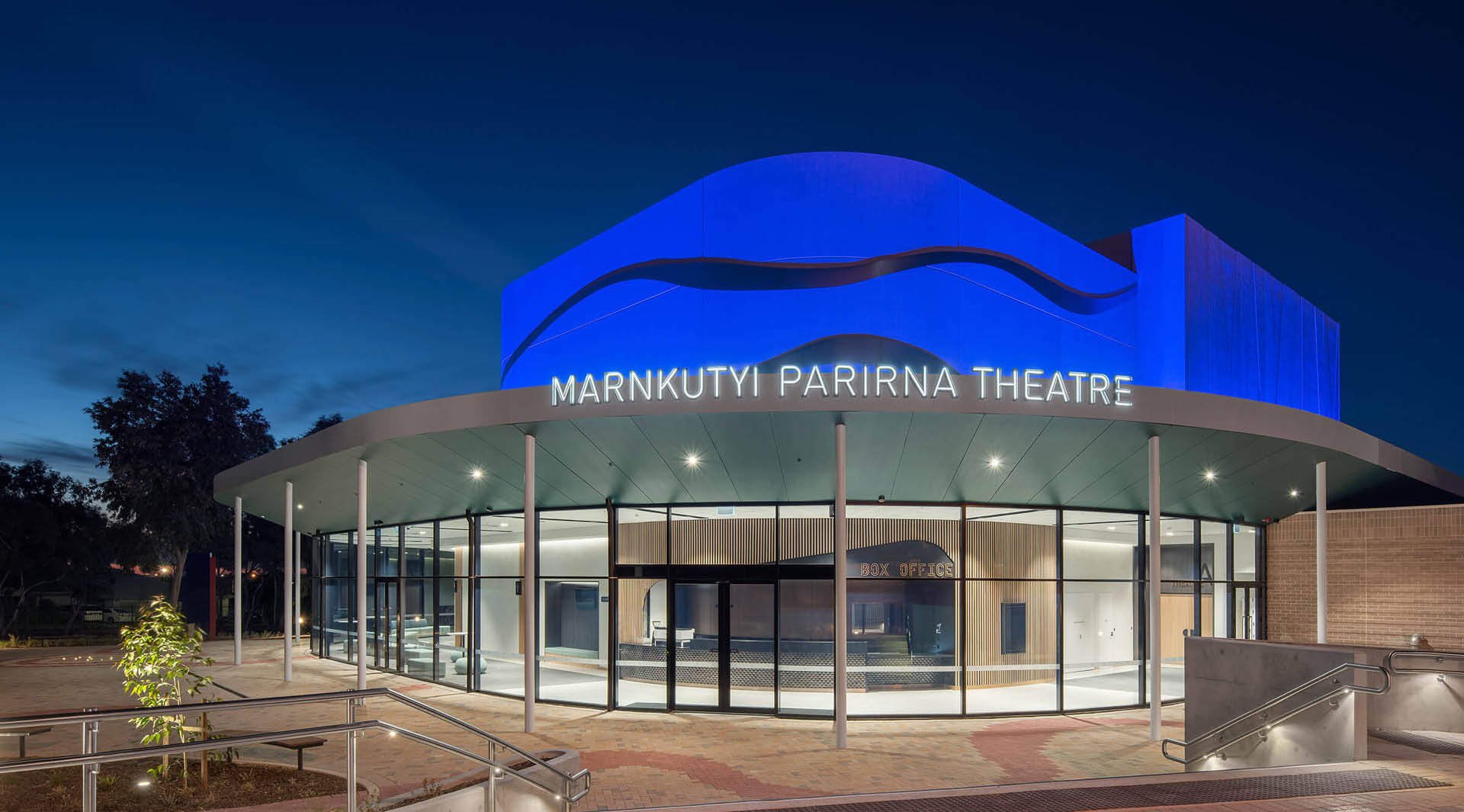
The Marnkutyi Parirna Theatre at Trinity College is a space designed to inspire creativity and performance, featuring Sculptform’s Timber Click-on Battens prominently throughout its rehearsal, recording, and theatre spaces. From the rehearsal studios to the main auditorium, our battens played a crucial role in bringing the warm, natural aesthetic envisioned by the architects at Detail Studio to life.
Product
Click-on Battens
Materials
Australian Ash
Applications
Feature Walls
Feature Ceilings
Facades
Sector
Cultural
Architect
Detail Studio
Builder
Mossop Construction + Interiors
Installer
Capstone Construction
Location
Evanston South, Australia
Completion Date
2023
Photographer
David Sievers
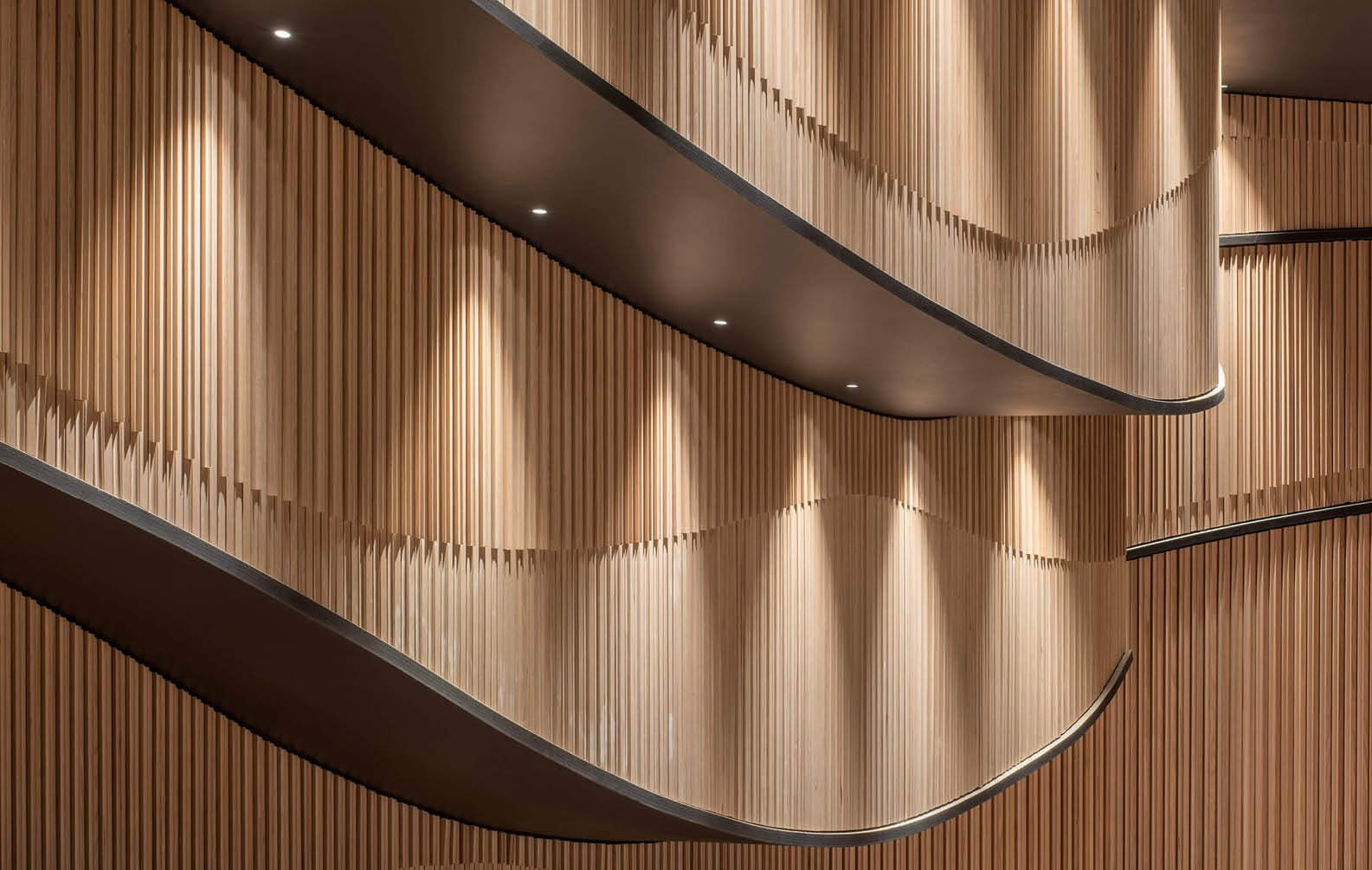
Feature Batten Linings
Internally, the theatre’s facilities cater to a broad range of creative pursuits, from a 520-seat auditorium to rehearsal spaces, recording studios, and state-of-the-art teaching areas. The timber Click-on Battens play a pivotal role in defining the aesthetics of these spaces, not only adding to the warmth and natural feel but also reinforcing the flow and rhythm essential to a performance-driven environment.
In the Rehearsal and Recording Studios, as well as the Café, the use of the battens in block profile forms a cohesive look, beautifully installed using a combination of curved and straight tracks. The sweeping lines create a sense of movement and continuity, seamlessly integrating into the design’s organic, nature-inspired themes. These battens echo the natural fluidity of the emu and the rivers, subtly reinforcing the overarching narrative of the theatre’s connection to the land.
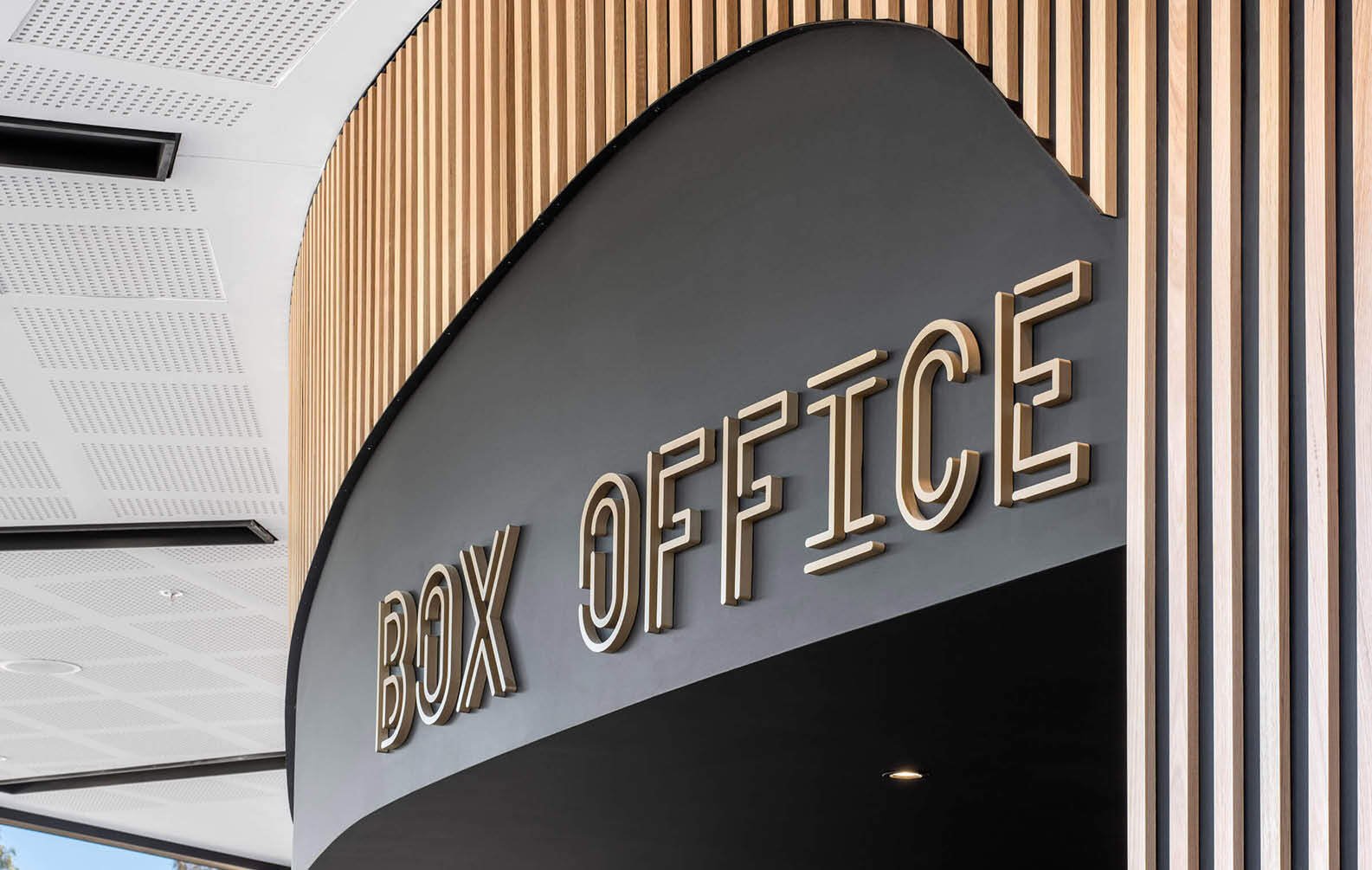
For the more intimate spaces like the Green Room vestibules and foyer, our flute profile battens were preferred. Mounted on a slimline track, the battens provide a refined, clean look, creating contrast and enhancing the sense of depth in these transitional areas.
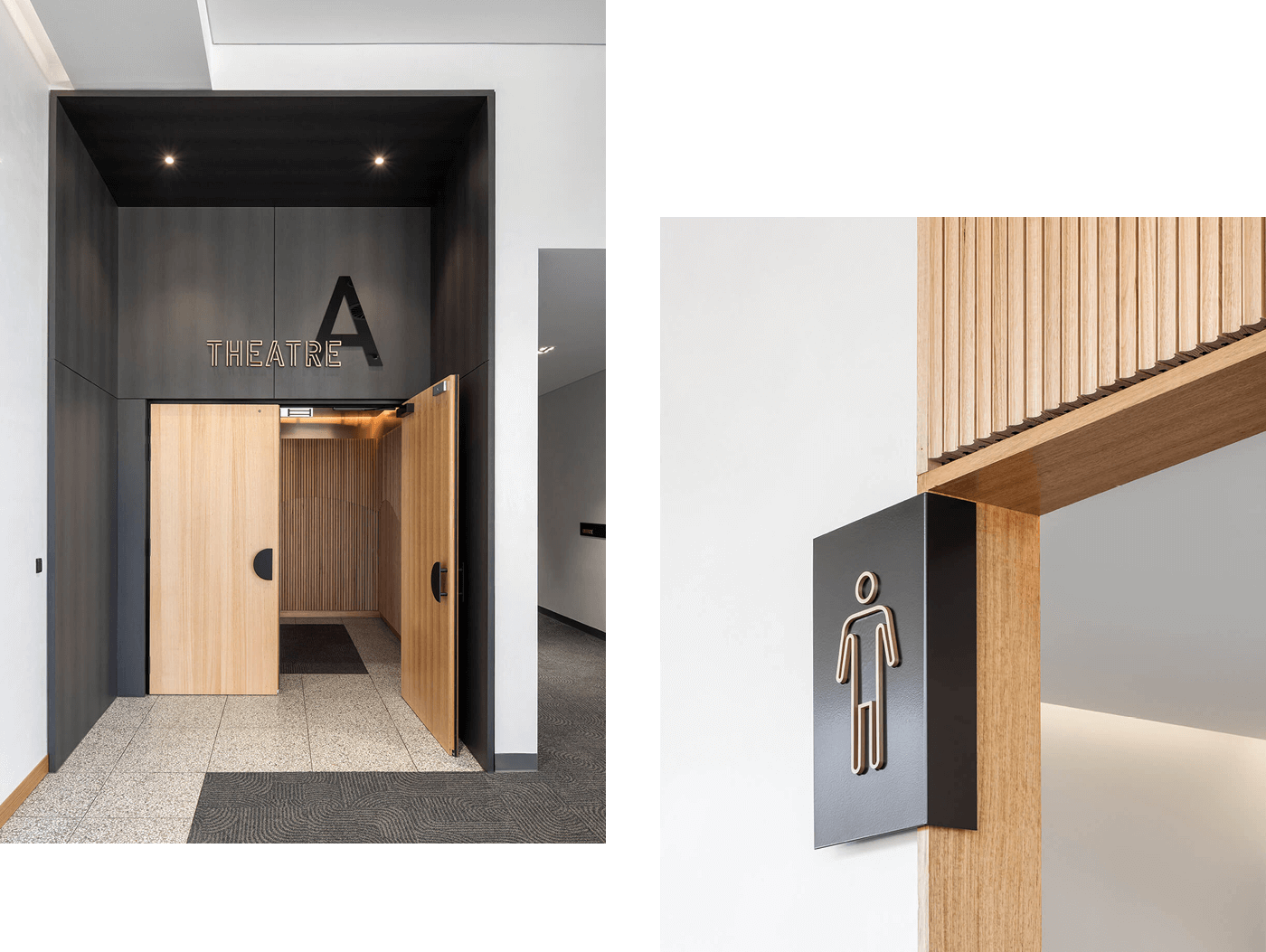
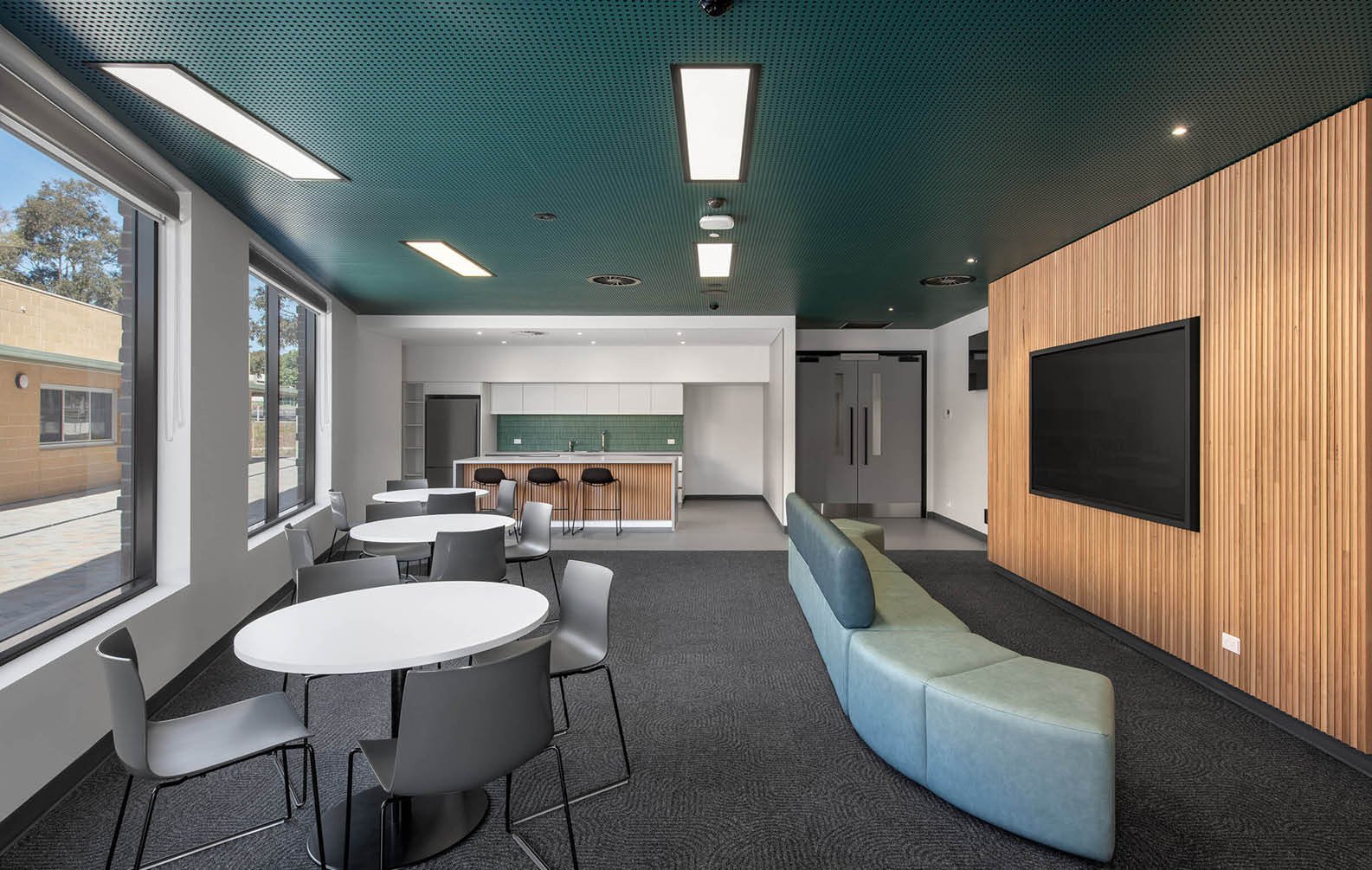
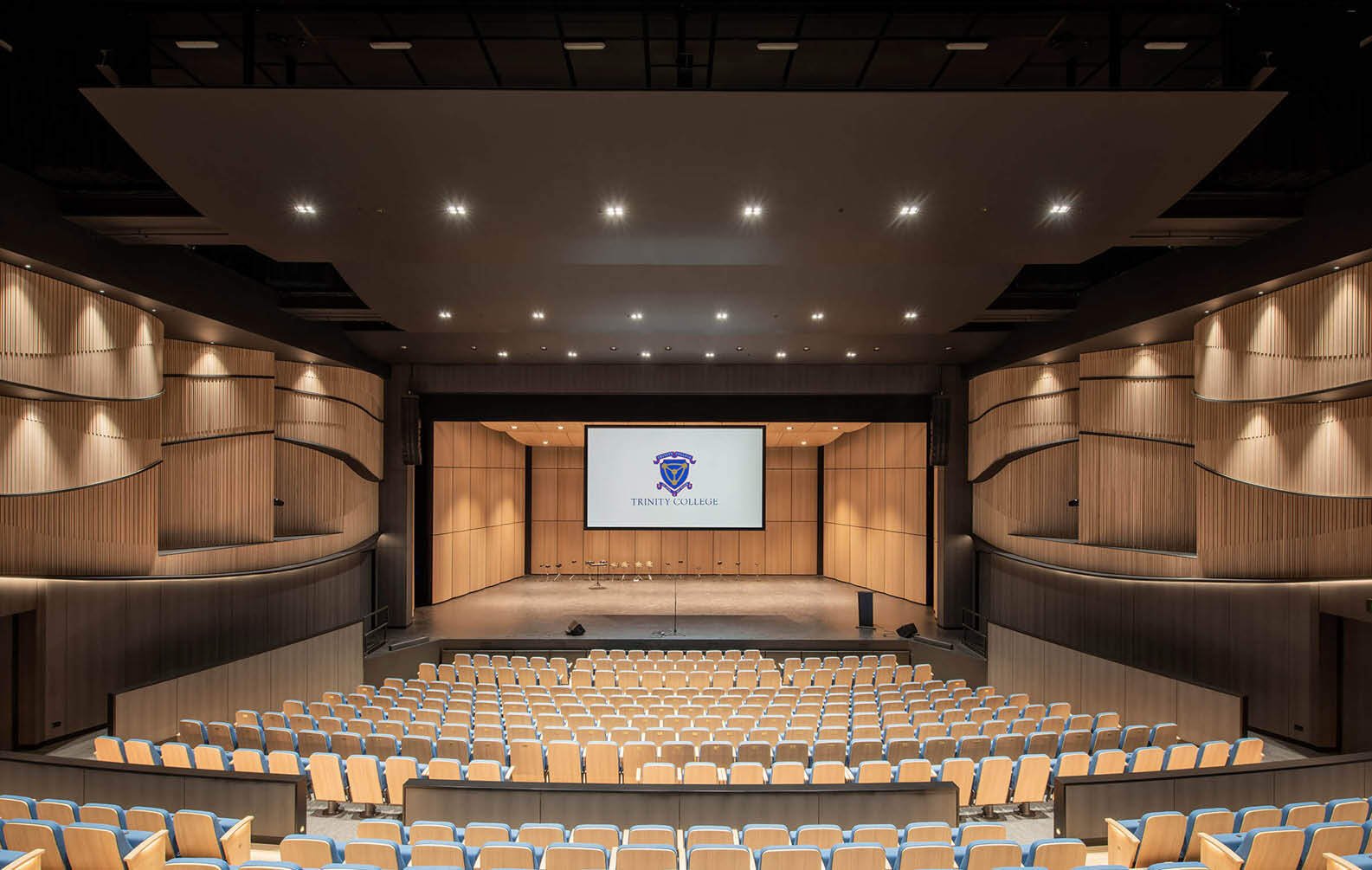
The theatre’s most striking design feature, however, lies within the main auditorium. Here, Sculptform’s timber battens, in both block and flute profiles, were installed in a breathtaking wavy pattern across the interior walls. This unique design not only visually mirrors the flowing river motif central to the building’s concept, but it also evokes the rhythm and energy of the performances the space was built to host. The result is an immersive environment where architecture and performance converge.
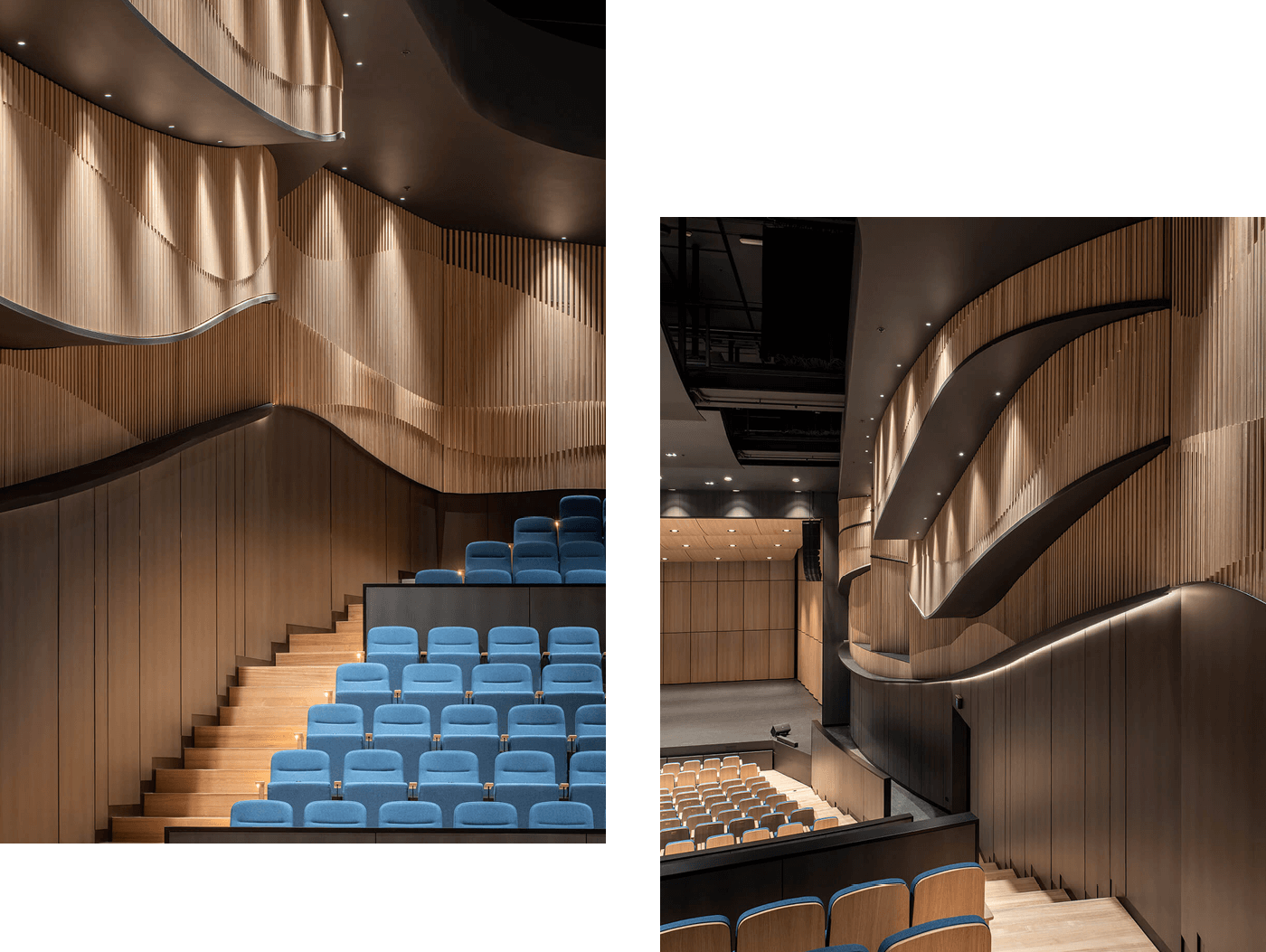
Ease of Installation
Beyond their stunning visual appeal, Sculptform’s Click-on Battens excelled in simplifying the construction process. The installation team at Capstone Construction highlighted the simplicity and speed of Sculptform’s system, which contributed to the project’s overall success.
This ease of installation was critical to achieving the curved and wavy batten patterns in the theatre, particularly in a project where precision was paramount. The click-on system allowed for seamless transitions between straight and curved battens, enabling the team to bring complex design elements to life with minimal disruption or rework.
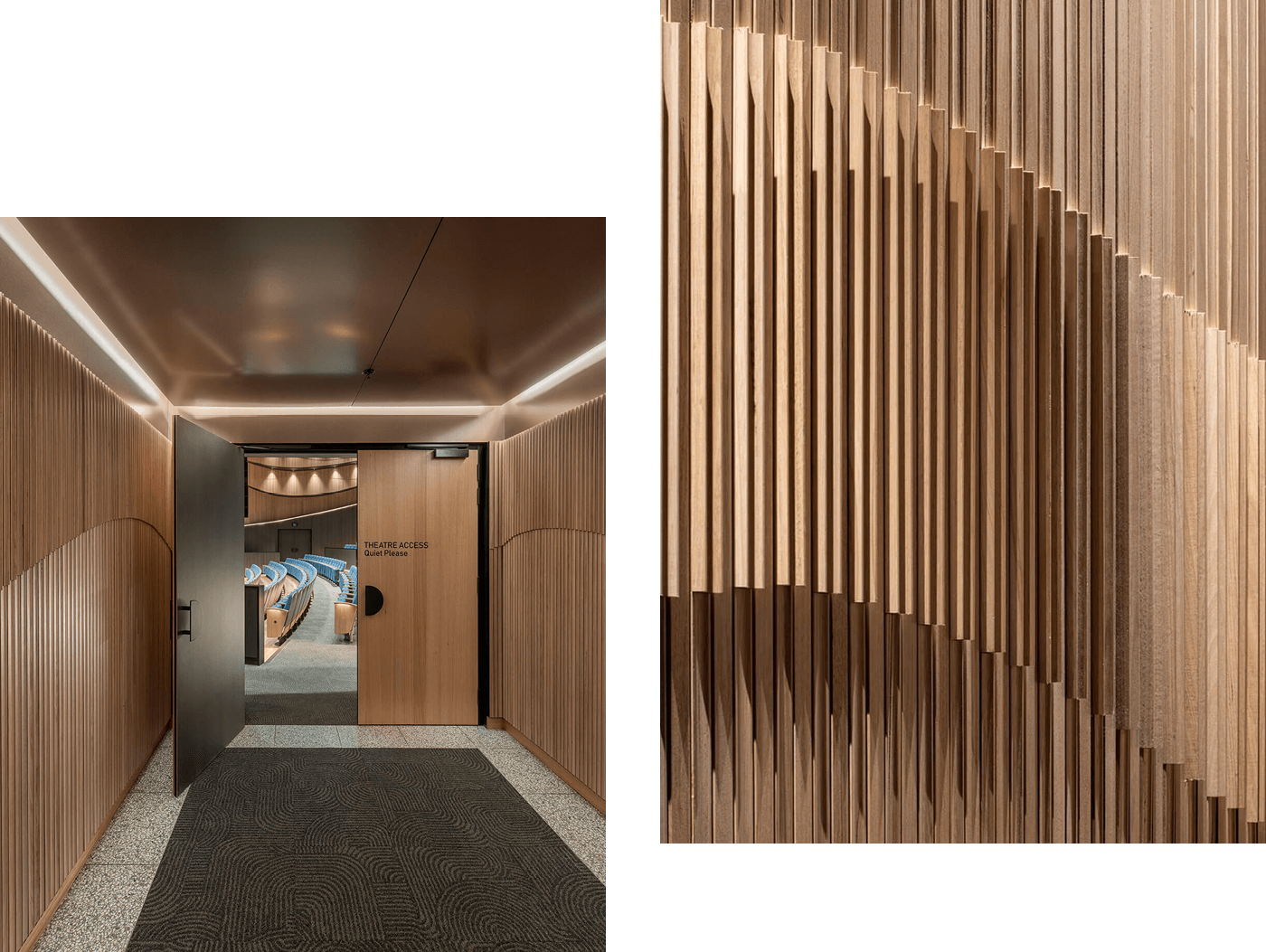
A Seamless Blend of Design and Function
The Marnkutyi Parirna Theatre at Trinity College showcases what can be achieved when cultural significance, architectural vision, and technical precision are aligned. Our Click-on Battens provided the architects with the visual impact and versatility needed to bring their vision to life, while delivering on the practical demands of installation. The result is a theatre that not only looks extraordinary but also functions seamlessly as a creative hub for students, performers, and the broader community.
This project exemplifies Sculptform’s ability to collaborate on complex, meaningful projects that require both technical precision and design flexibility, making it a standout success for architects and builders alike.
In our opinion, Sculptform’s products are the best on the market. We’ve worked with many other systems, but Sculptform stands out for its quality, reliability, and ease of installation. Their click-on system is phenomenal - there’s nothing else out there like it. We never have issues, and we never get callbacks.
Jesse Graham
Capstone Construction
Product Specifications
Recording Studio Battens
Product
Click-on Battens
Material
Timber
Species
Australian Ash
Profile
Block, 30mm x 19mm
Coating
Clear Oil
Mounting track
Slimline & Curving
Green Room Battens
Product
Click-on Battens
Material
Timber
Species
Australian Ash
Profile
Flute, 30mm x 30mm
Coating
Clear Oil
Mounting track
Mounting Track – Slimline
Theatre
Product
Click-on Battens
Material
Timber
Species
Australian Ash
Profile
Block, 30mm x 19mm, & Flute, 30mm x 30mm
Coating
Clear Oil
Mounting track
Standard
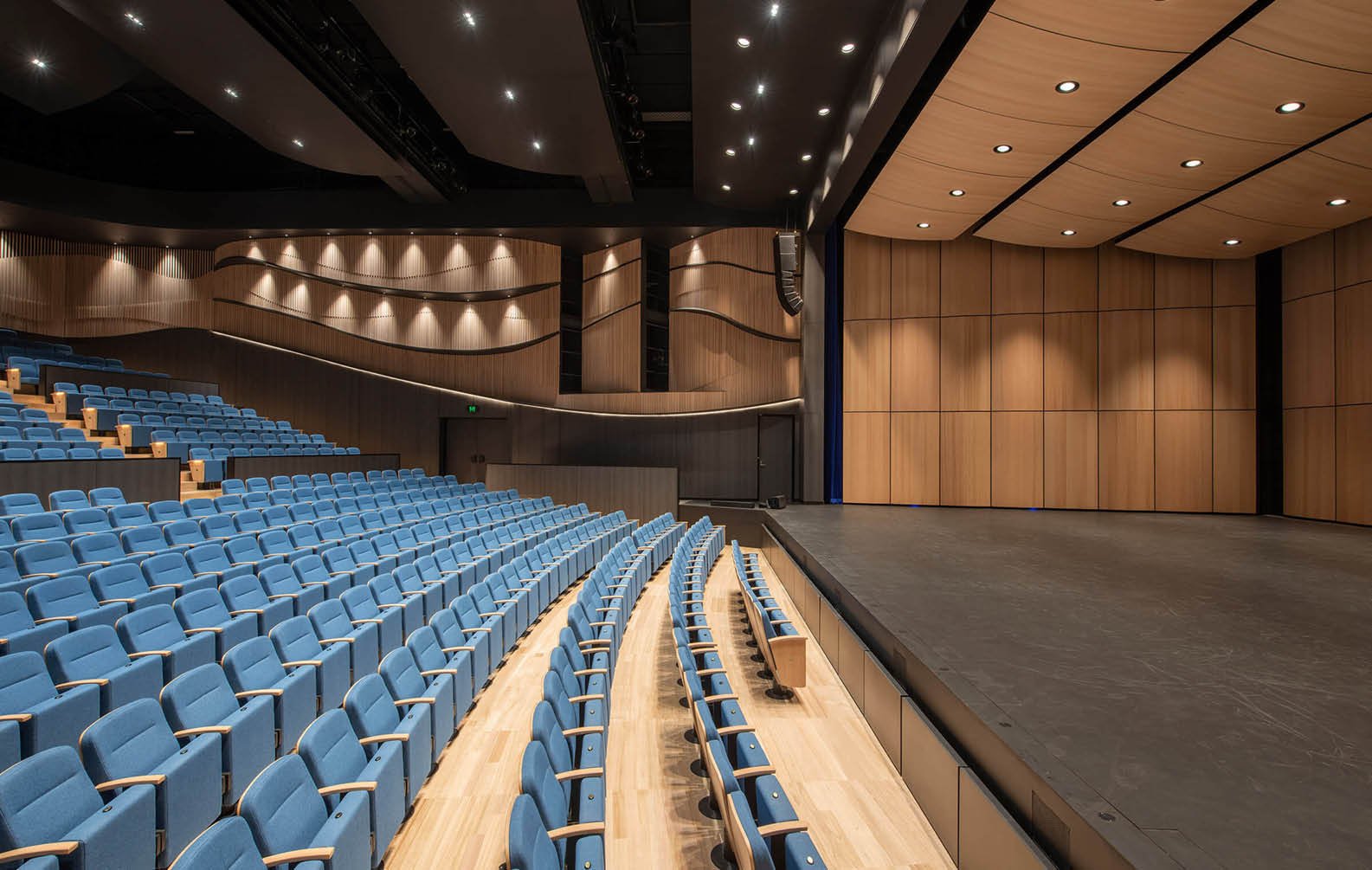
Related Projects






































































































































.webp?width=783&name=east-sydney-early-learning-centre_03%20(1).webp)


































































