Vaulted Ceilings in Sync with the World of Ballet
The Thomas Dixon Centre
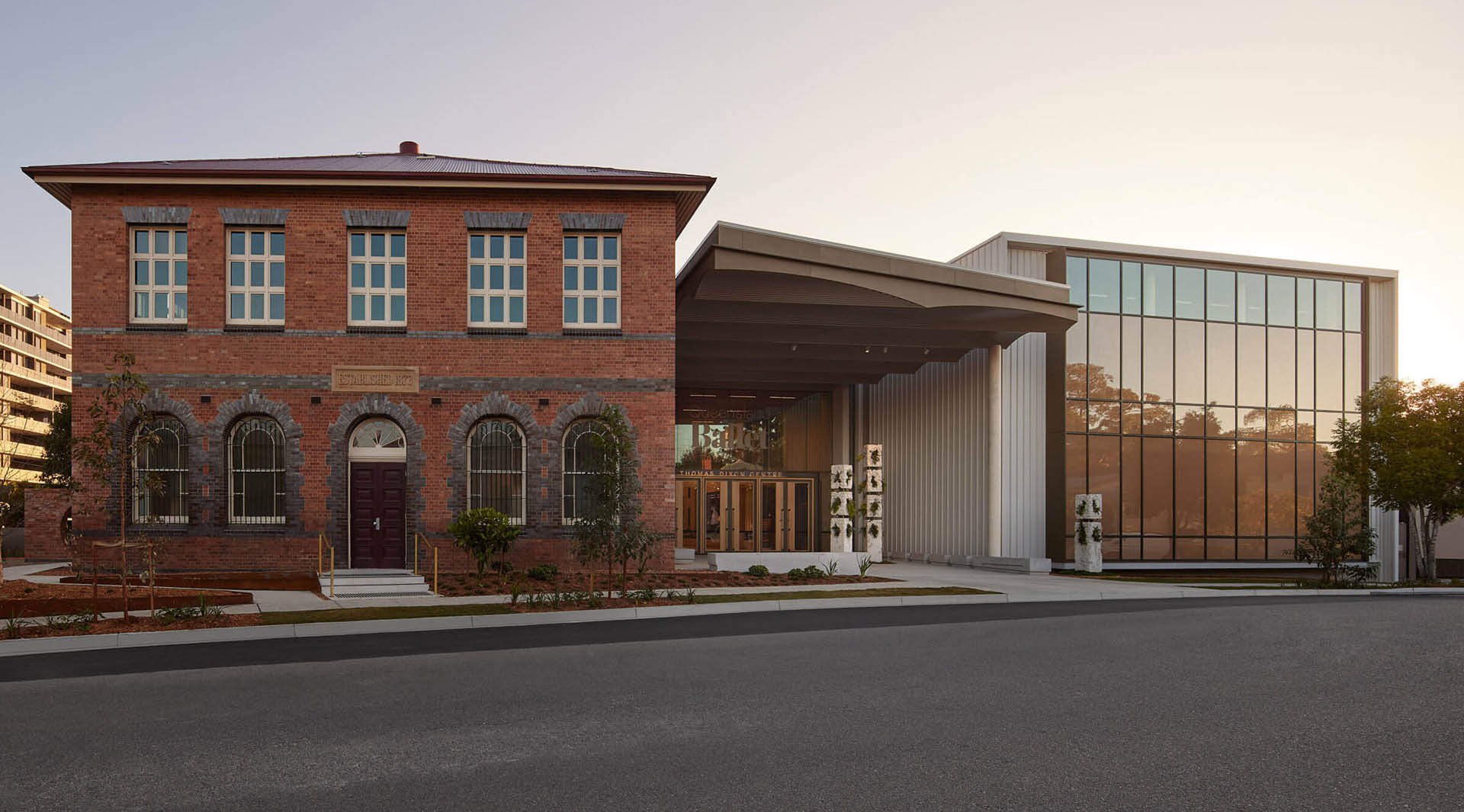
The renovation of The Thomas Dixon Centre, home to the Queensland Ballet, was cleverly designed by Conrad Gargett to reflect the elegance and precision of ballet itself.
Sculptform’s Click-on Batten systems were instrumental in bringing this vision to life, particularly in the execution of the centre’s iconic vaulted ceiling.
Product
Click-on Battens
Materials
Blackbutt, Powder coated Aluminium
Applications
Feature Walls
Feature Ceilings
Facades
Sector
Entertainment
Architect
Conrad Gargett
Builder
Hansen Yuncken
Location
Brisbane, Australia
Completion Date
2022
Photographer
Cieran Murphy
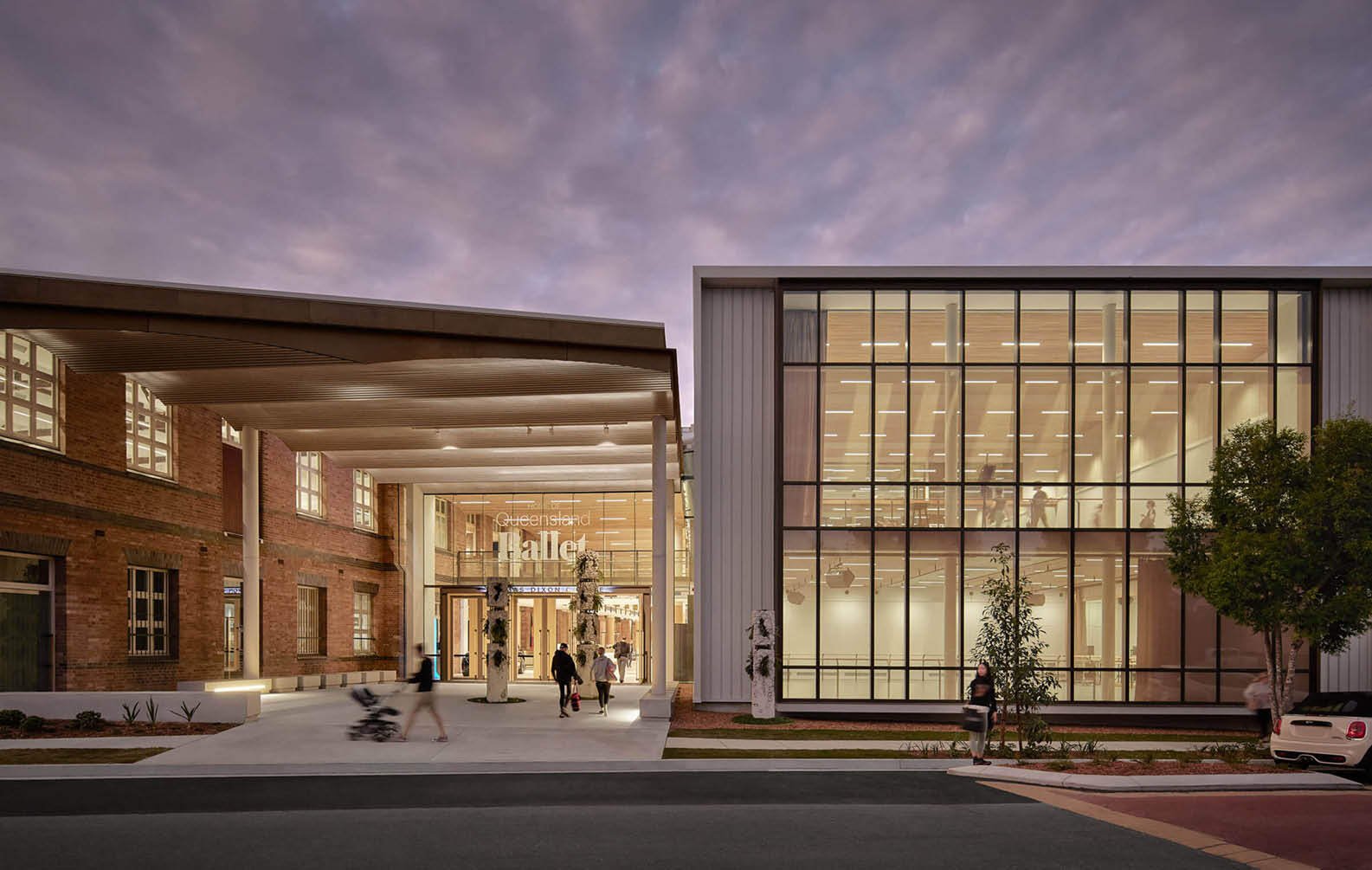
Feature Vaulted Ceiling Entrance
At the main feature entrance, the design moves fluidly from the outside in, much like the seamless transition between acts in a ballet performance. Sculptform’s Click-on Battens play a key role in this movement, with exterior aluminium battens transitioning into interior Blackbutt timber battens as the vaulted ceiling arches from the exterior promenade into the welcoming foyer. The aluminium battens follow the curved form of the external ceiling vaults, providing durability and flexibility.
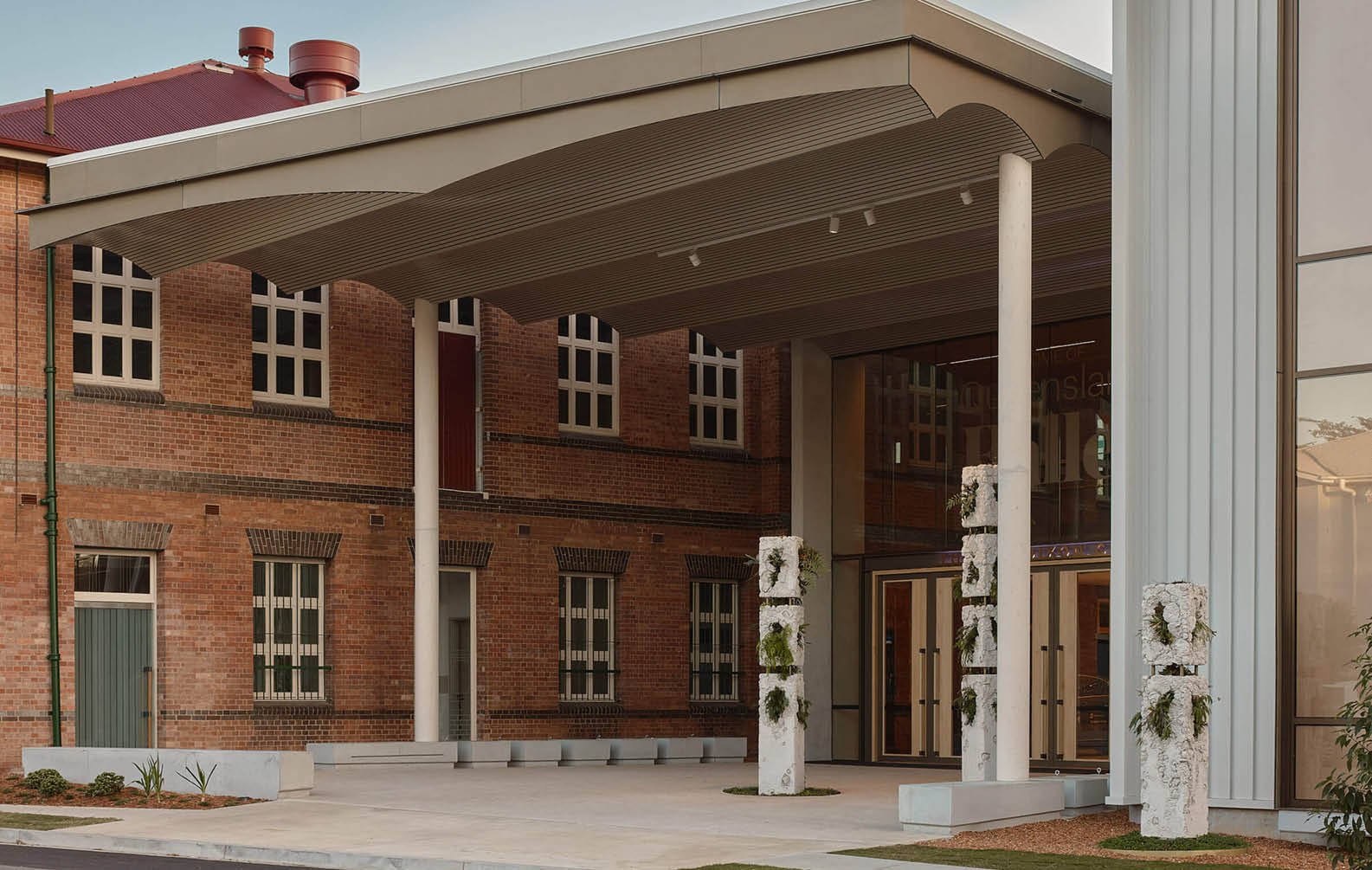
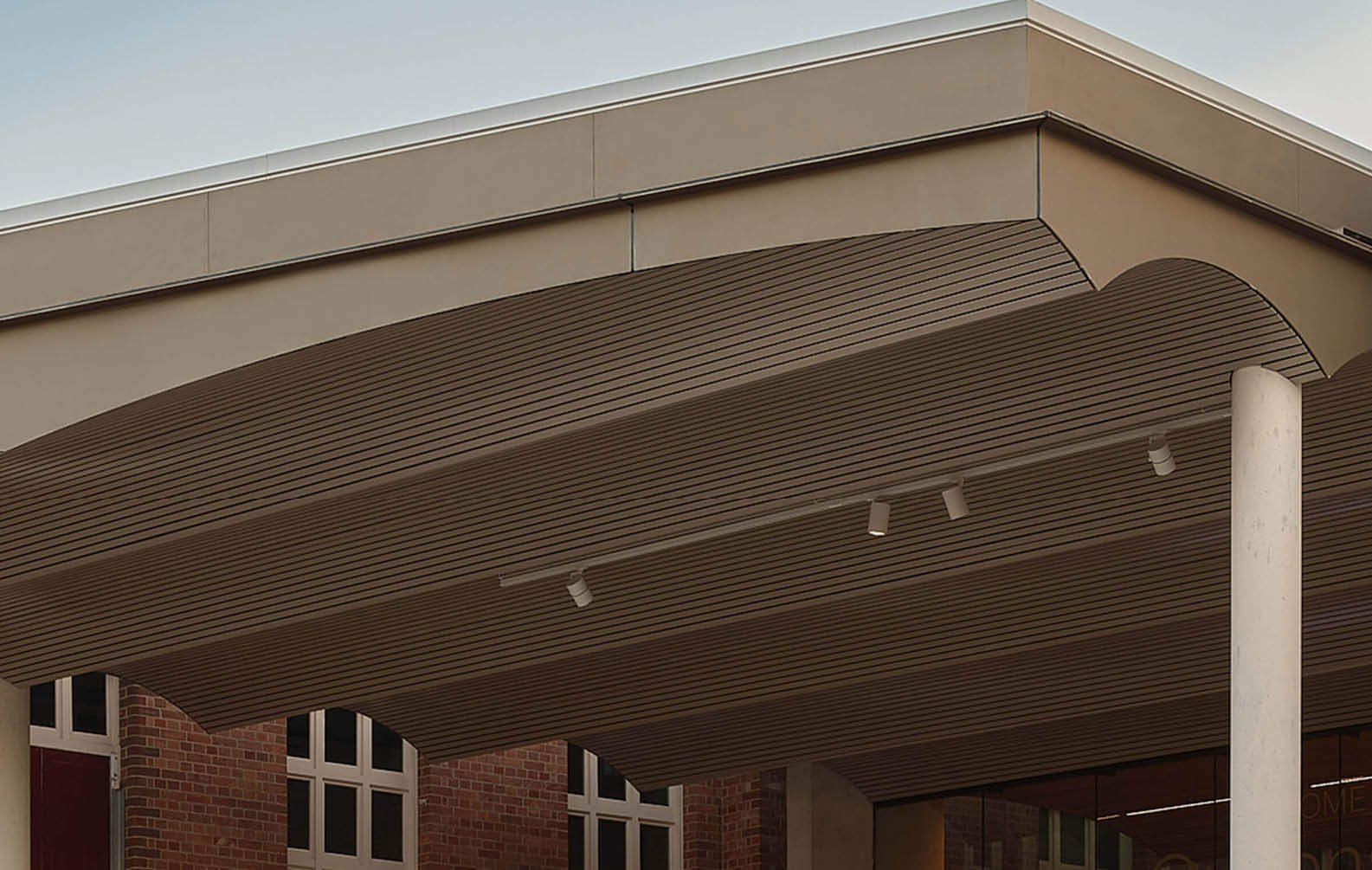
Cohesive Transition
As the design transverses from exterior to interior, the battens change material but retain their elegant rhythm. Inside, Blackbutt timber battens, matching the same profile, bring warmth and texture to the foyer, creating a cohesive visual journey. This transition is carefully choreographed, allowing for a smooth shift in material while maintaining the consistent profile and flow of the design.
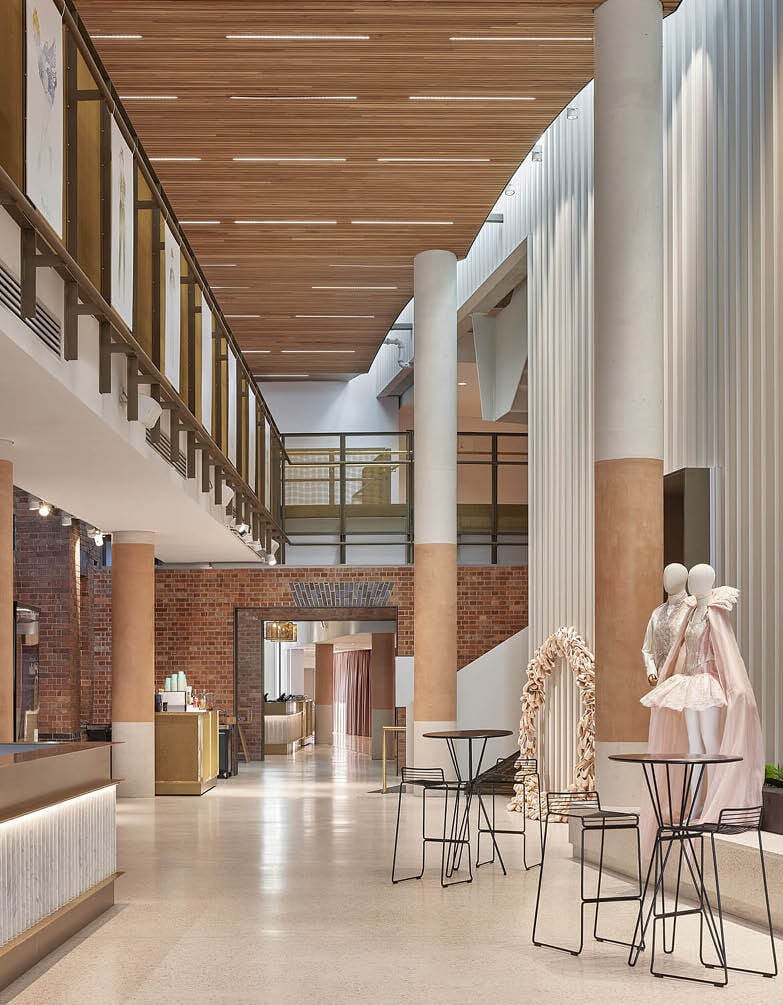
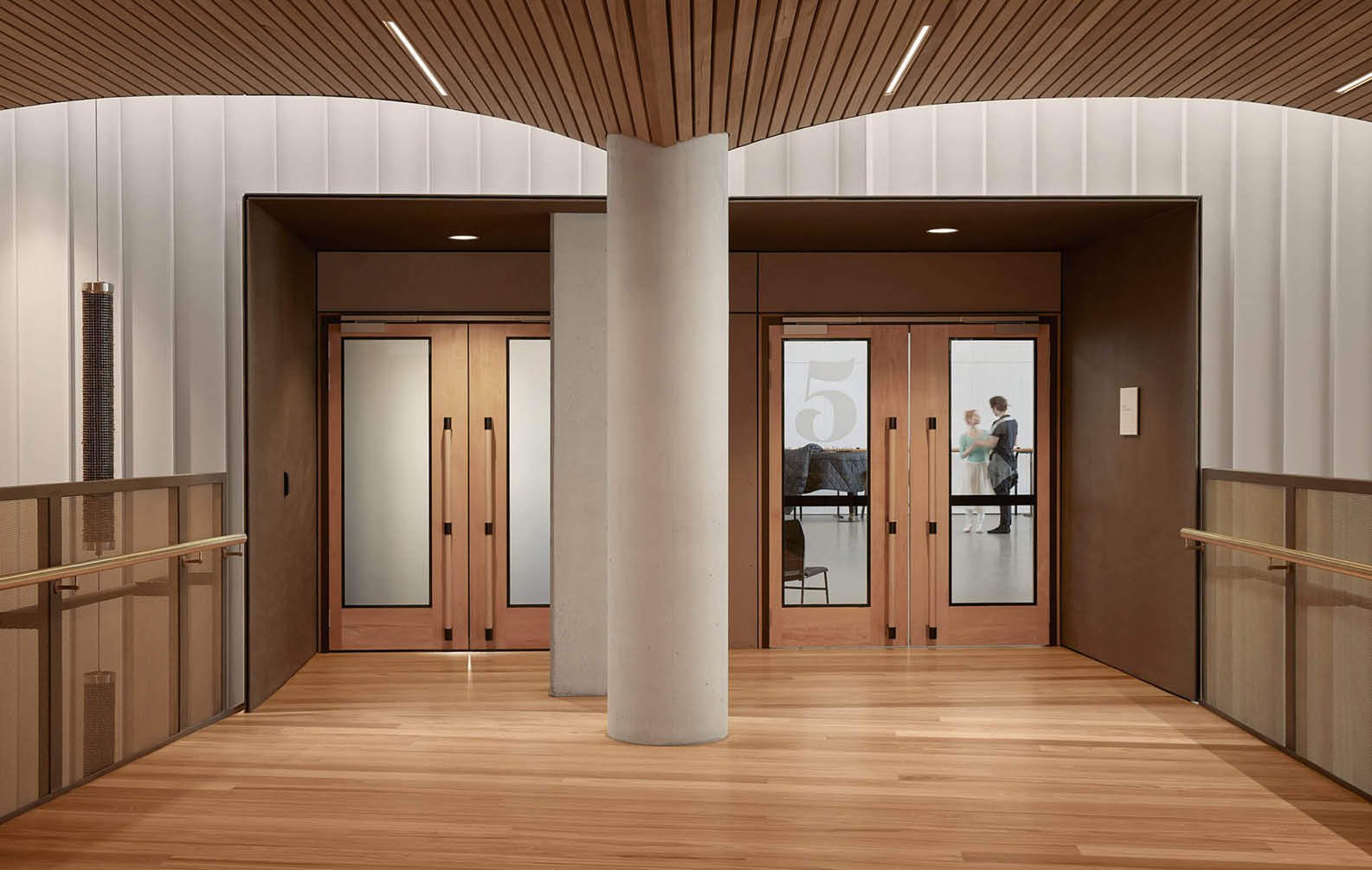
Precision in Design
The design of the vaulted ceilings, particularly the sweeping curves at the entrance, required careful planning and innovative solutions. We used curved tracks to allow the battens to follow the ceiling’s contours precisely, ensuring a seamless fit across the curved surface. The result is a clean, flowing design that enhances the architectural intent of the space, without compromising on functionality or installation efficiency.
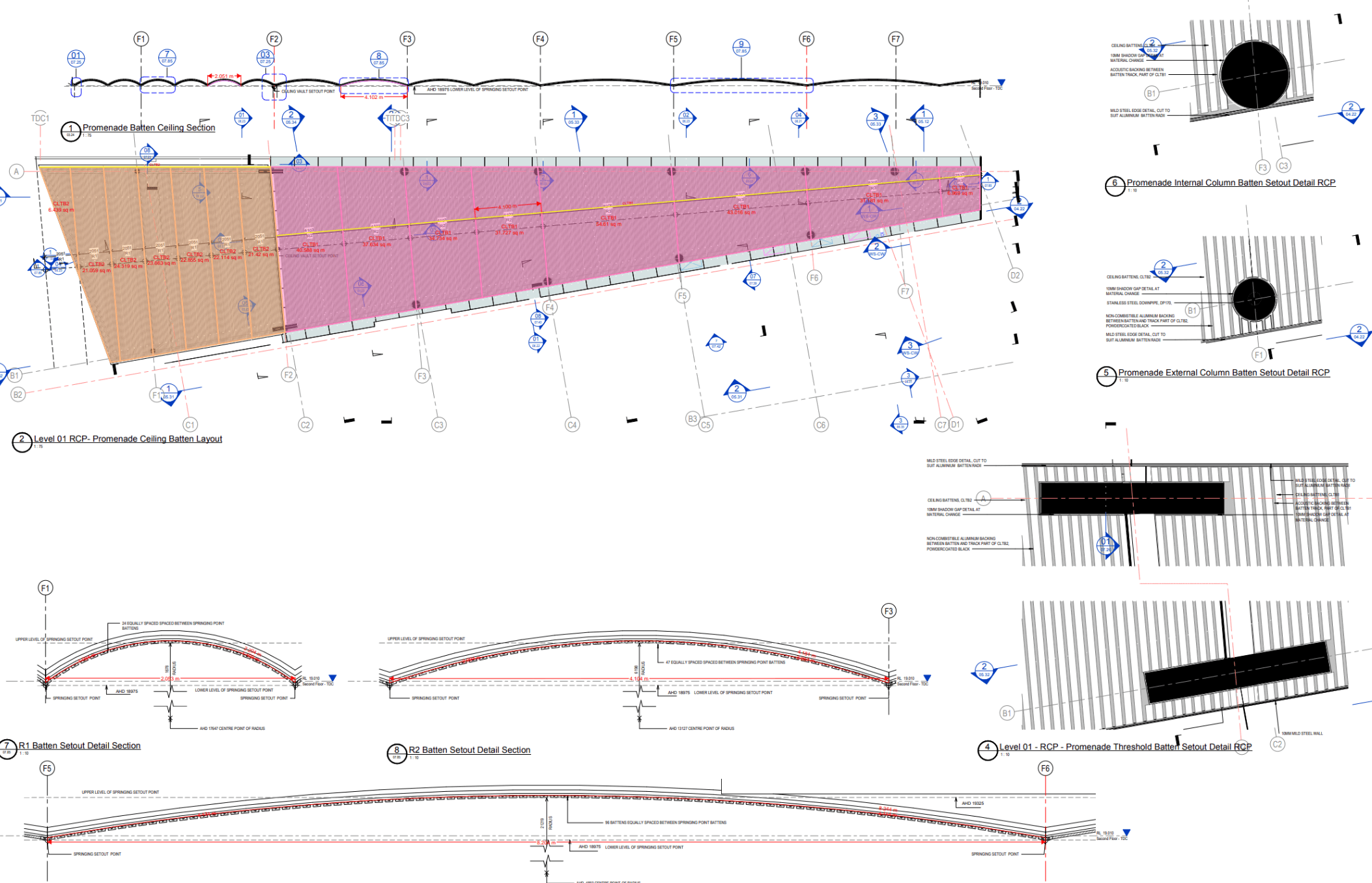
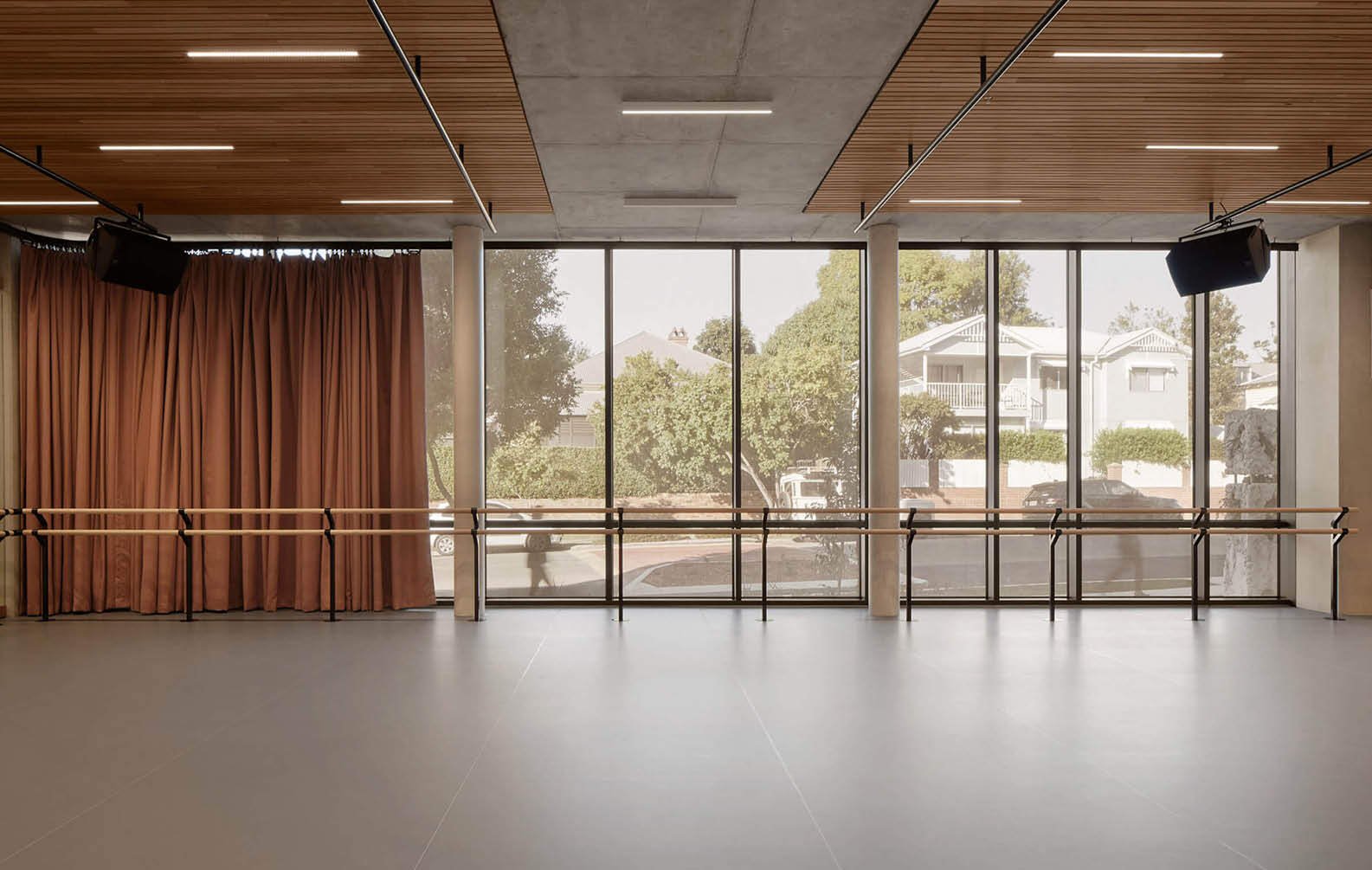
Acoustic Performance
In spaces designed for performance, acoustics are key. The timber battens are not only beautiful but functional, engineered to enhance the acoustics of the space. Paired with acoustic backing, they achieve an NRC rating of 0.4, ensuring optimal sound quality, particularly in critical areas like Studios 5 & 7. Here, the timber battens are combined with black acoustic panels to further improve sound absorption.
Click-on Battens
Explore the Click-on Battens product page to see how we can bring your next project to life.
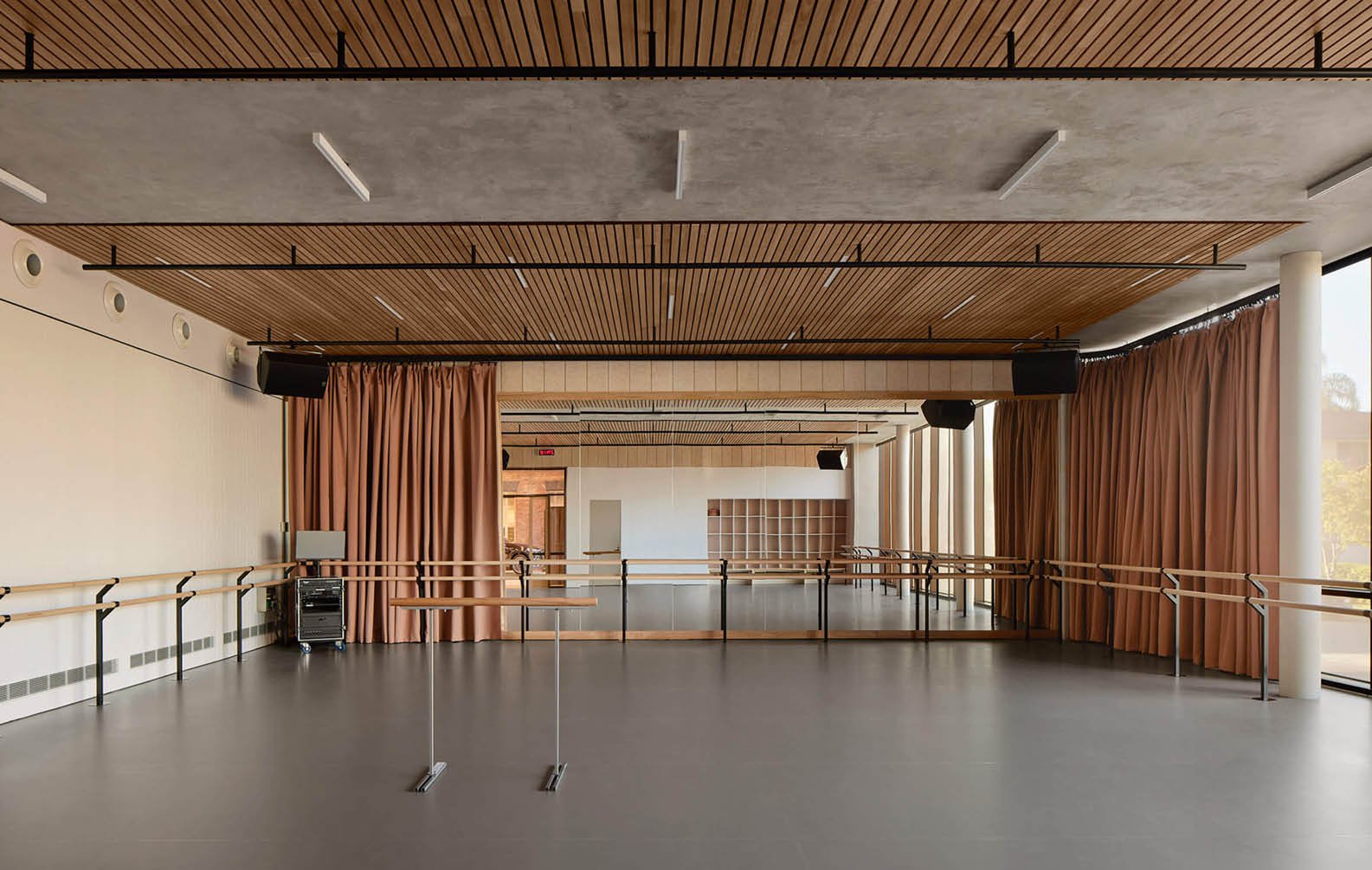
Enhancing WELL Standards
The Queensland Ballet Thomas Dixon Centre is not only a space for artistic expression but also one designed with occupant wellness in mind. Sculptform’s Click-on Battens contributed to meeting WELL Building Standards, specifically the sound-reducing criteria in S04.2, with the addition of acoustic backing ensuring the centre provides the highest level of comfort for performers and visitors alike. The materials used also align with X08.1 and A01.2 standards, ensuring the facility is both healthy and sustainable—a performance that prioritises the well-being of its audience.
A Dance Between Art and Architecture
A masterful blend of architectural innovation and artistic expression at The Thomas Dixon Centre, where Sculptform’s Click-on Battens not only serve as a visual centrepiece but perform as integral elements in the building’s acoustic and wellness designs. The seamless transition between Blackbutt timber and aluminium battens is much like the shift from act to act in a ballet—smooth, elegant, and perfectly choreographed. This project stands as a testament to how architecture, like dance, can move and inspire through its thoughtful execution and impressive design.
As a revered heritage site, the Thomas Dixon Centre holds significant cultural and historic value for the region. Through a program of meticulous restoration and adaptive reuse, the Centre has been sensitively transformed into a dynamic space that seamlessly combines the preservation of its architectural heritage with the demands of modern functionality.
Queensland Awards Jury 2023
Winner of the Institute Architects Queensland Heritage Architecture Category for 2023 Award
Product Specifications
Exterior Vaulted Ceiling
Product
Click-on Battens
Material
Aluminium
Profile
Block, 50mm x 25mm
Spacing
15mm gaps
Finish
Powdercoat
Colour
Dulux Duratec Eternity Nickel Pearl
Endcaps
Powdercoat to match
Acoustic Backing
Yes
Interior Vaulted Ceiling
Product
Click-on Battens
Material
Timber
Species
Blackbutt
Profile
Block, 60mm x 19mm
Spacing
15mm gaps
Mounting Track
Curved Track
Acoustic Panels
Yes
Studio Battens
Product
Click-on Battens
Material
Timber
Species
Spotted Gum (100% PEFC)
Profile
Flute, 60mm x 32mm
Spacing
10mm gaps
Mounting Track
Standard
Acoustic Backing
Yes
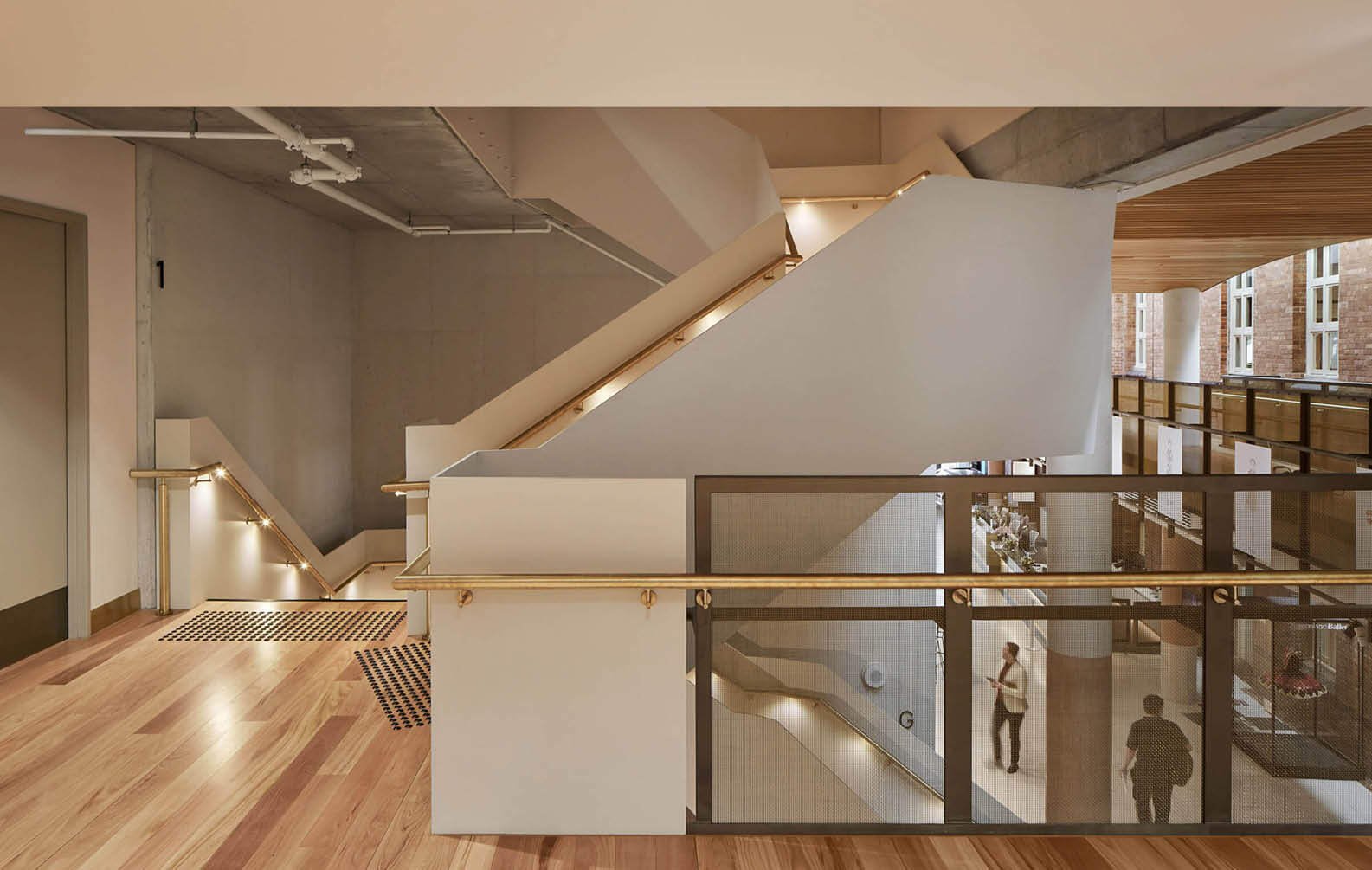
Related Projects






































































































































.webp?width=783&name=east-sydney-early-learning-centre_03%20(1).webp)


































































