Flowing Timber Lines Honour Racing Legacy
The Club Stand at Victoria Racing Club
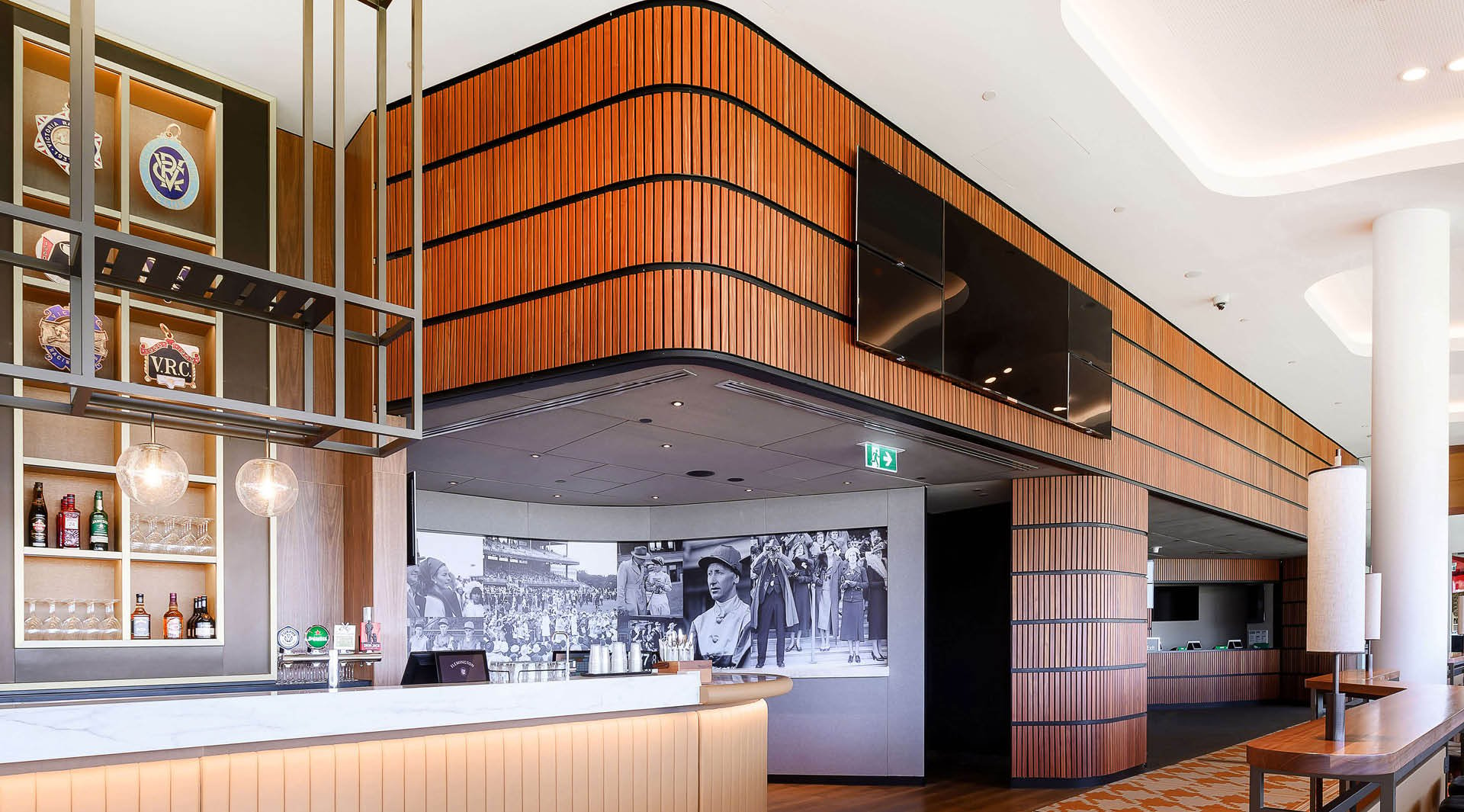
Bates Smart has designed the architecture and interiors of The Club Stand for the Victorian Racing Club, combining a celebration of its history with some incredibly elegant architecture.
Product
Click-on Battens
Materials
Timber Veneered Aluminium
Sector
Hospitality
Architect
Bates Smart
Builder
Multiplex
Location
Flemington, Australia
Completion Date
2018
Photographer
Steve Scallone
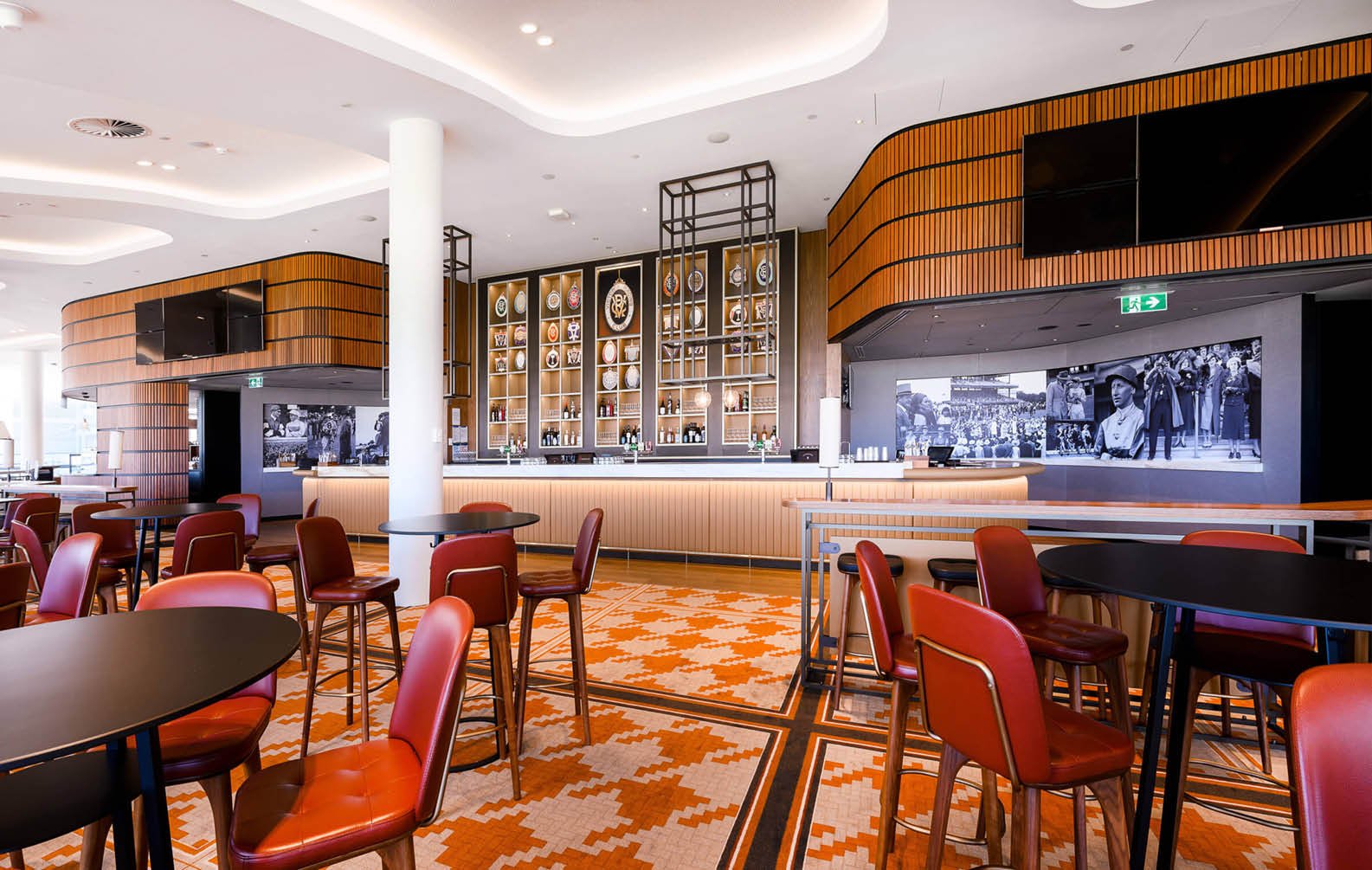
A Sculptural Form
The sweeping form of The Club Stand, located at Flemington Racecourse embodies the spirit of the race that stops the nation. The five-level stand is designed to accommodate 10,800 patrons for spring carnival events, replacing the previous Club Stand which stood for 92 years.
The incredible level of ambition behind the sculptural form fits perfectly with the ethos of Sculptform, who pride ourselves on helping turn fantastic ideas into tangible wall and ceiling solutions. Our Click-on Batten system was used throughout the lobby areas and in several of the 13 hospitality venues throughout The Club Stand, the timber aesthetic pays homage to the traditional timber panelling of the previous Club Stand.
Real Timber Veneered Aluminium
Bates Smart used our real timber veneered aluminium battens to maintain a natural, timber aesthetic while still meeting the fire compliance requirements of the project.
The 1mm thick veneer is wrapped around aluminium battens, providing the natural variation in colour that only real timber can provide.
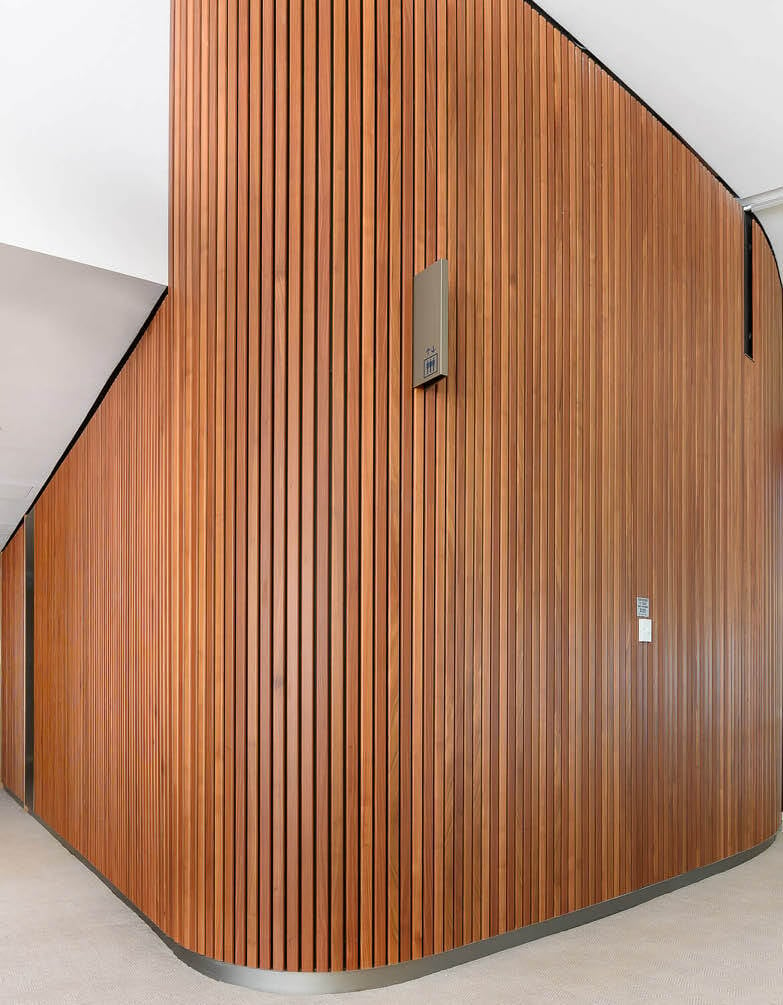
Group 1 Fire Rating
With a Group 1 fire rating, the battens met both the compliance and aesthetic requirements for The Club Stand. In addition to the excellent fire rating, using aluminium allowed Bates Smart to have one batten span from the floor through to ceilings of up to 4.3 metres. The vertical expression of the battens creates a strong visual connection between the levels, especially when viewed through the large central void.
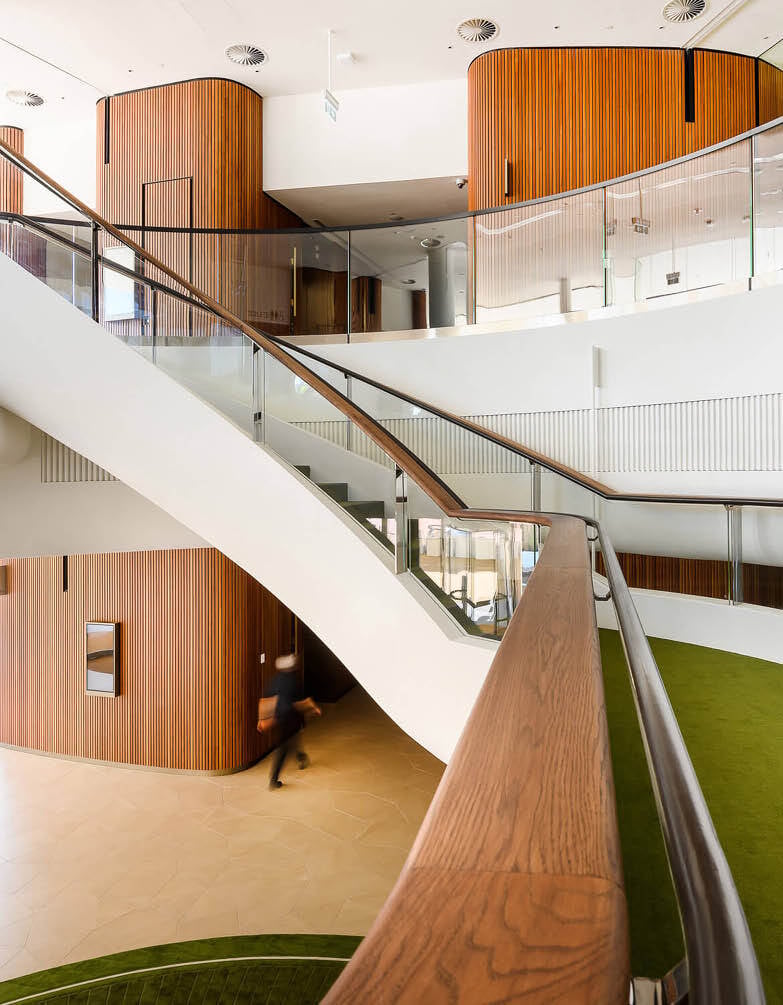
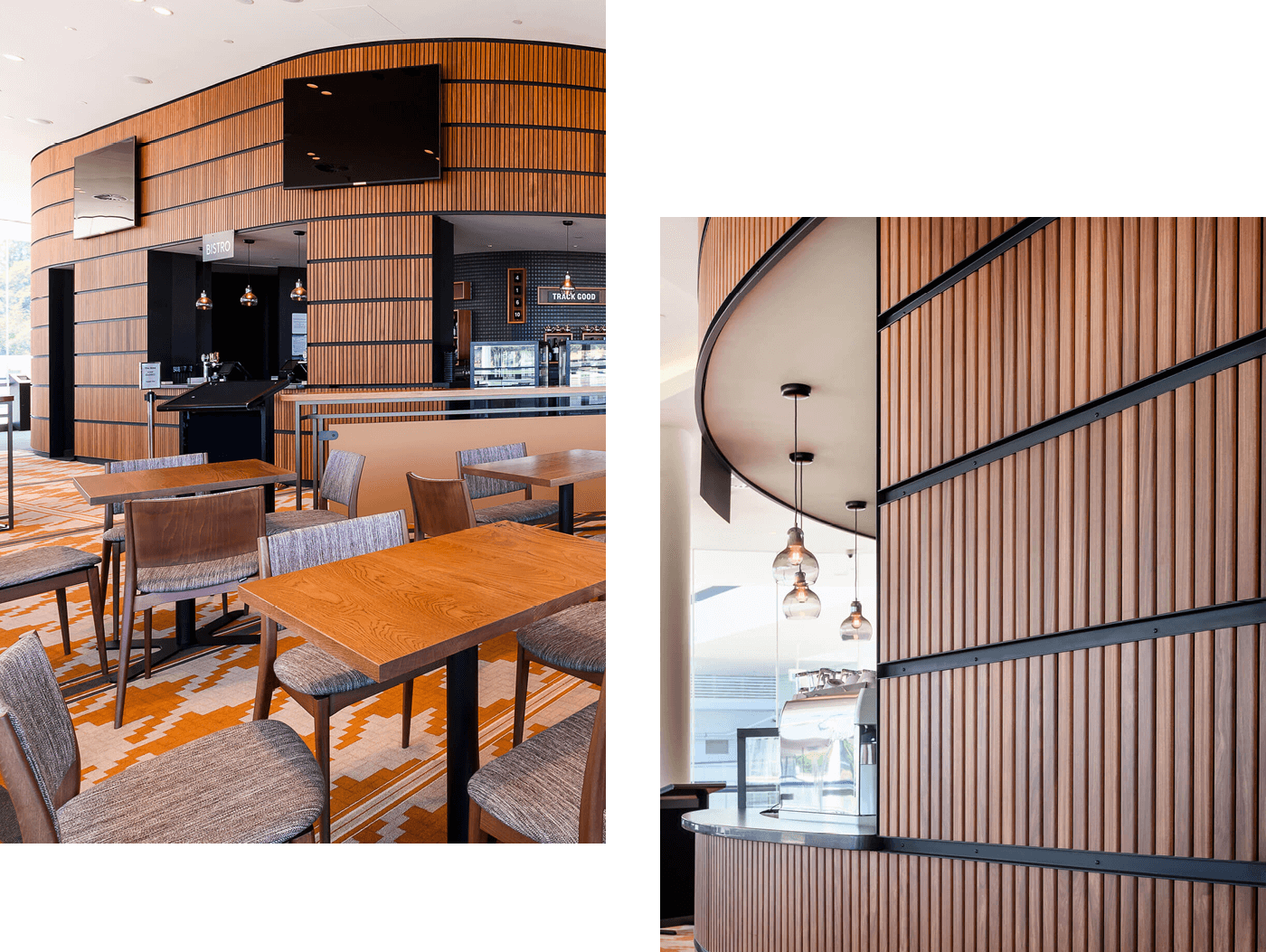
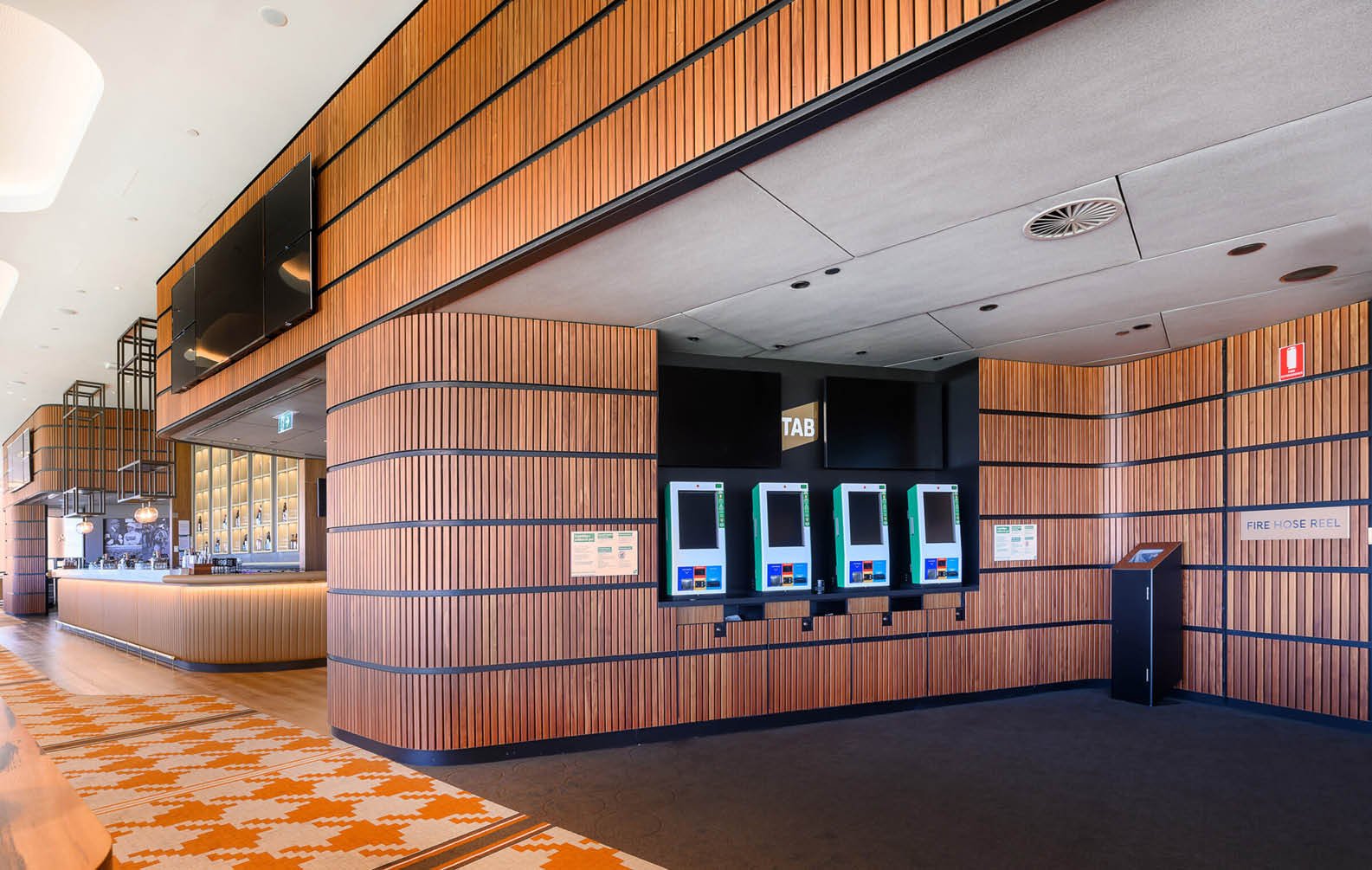
The Members Bar
A unique feature of the project is the batten wall in the member’s bar, using shorter battens veneered in real timber to create horizontal bands of panelling. Designed specifically to provide an aesthetic which suits the rest of the venue while still allowing for interruptions such as bars, LED screens and food serveries. These surfaces take full advantage of the flexibility provided by the Click-on Batten System.
The battened timber core walls create fluid forms akin to a vertical tambour shutter which reference the timber panelling of the former, much loved Club Stand, albeit in a contemporary manner. This timber materiality pays homage to the Interiors of the former Architecture and reminds patrons that the new Club Stand represents the evolution of the 155-year-old Victoria Racing Club.
Jan Eastwood
Associate Director | Bates Smart
The Sculptform team were a responsive and supportive resource who worked intelligently to satisfy both Bates Smart and MPX. Sculptform were integral to achieving a solution for the FR issue while fully cognisant of the aesthetic goals of the project. We would not hesitate to recommend both the Sculptform team and their product to other Architects.
Jan Eastwood
Associate Director | Bates Smart
The click-on system integrates and conceals escalator shafts and service door cupboards. We custom designed statutory and wayfinding signage plaques to be received by the battens.
Jan Eastwood
Associate Director | Bates Smart
Product Specifications
Timber Click-on Battens
Product
Click-on Battens
Material
Aluminium
Coating
Real Timber Veneer
Profile
Custom
Spacing
18mm
Mounting Track
Curving Mounting Track
Acoustic Backing
No
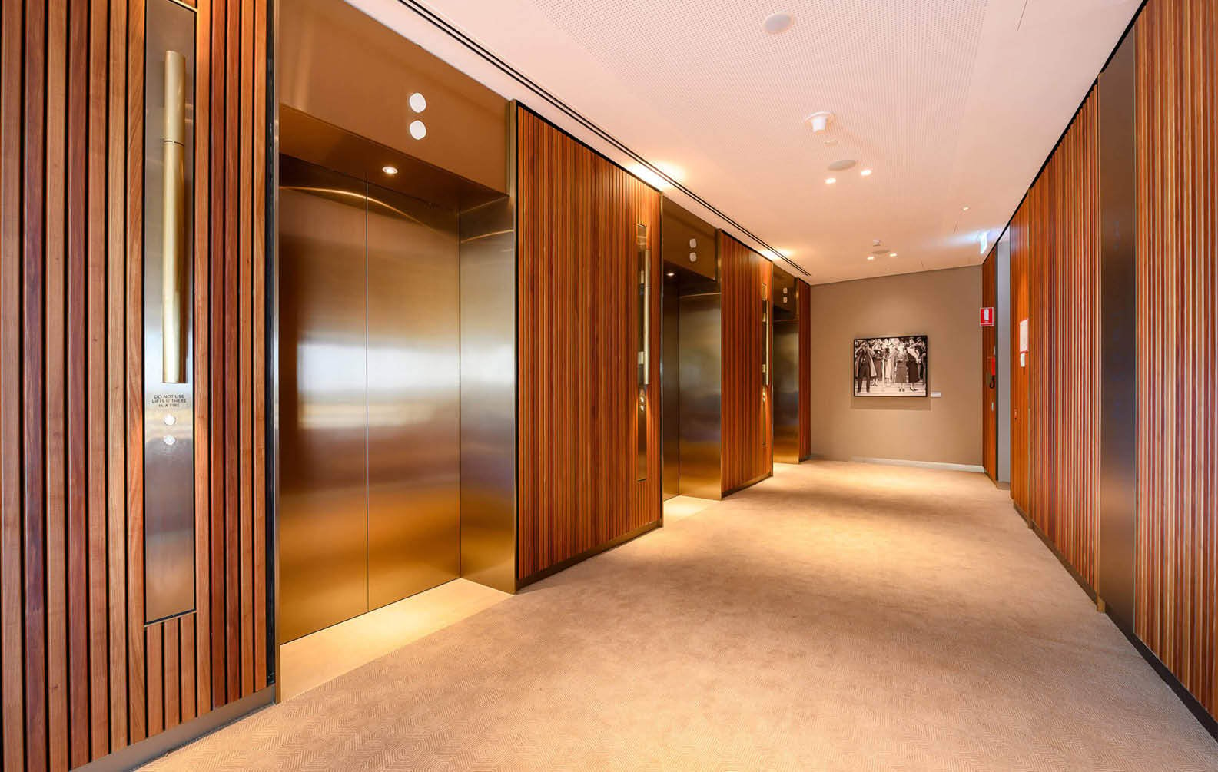
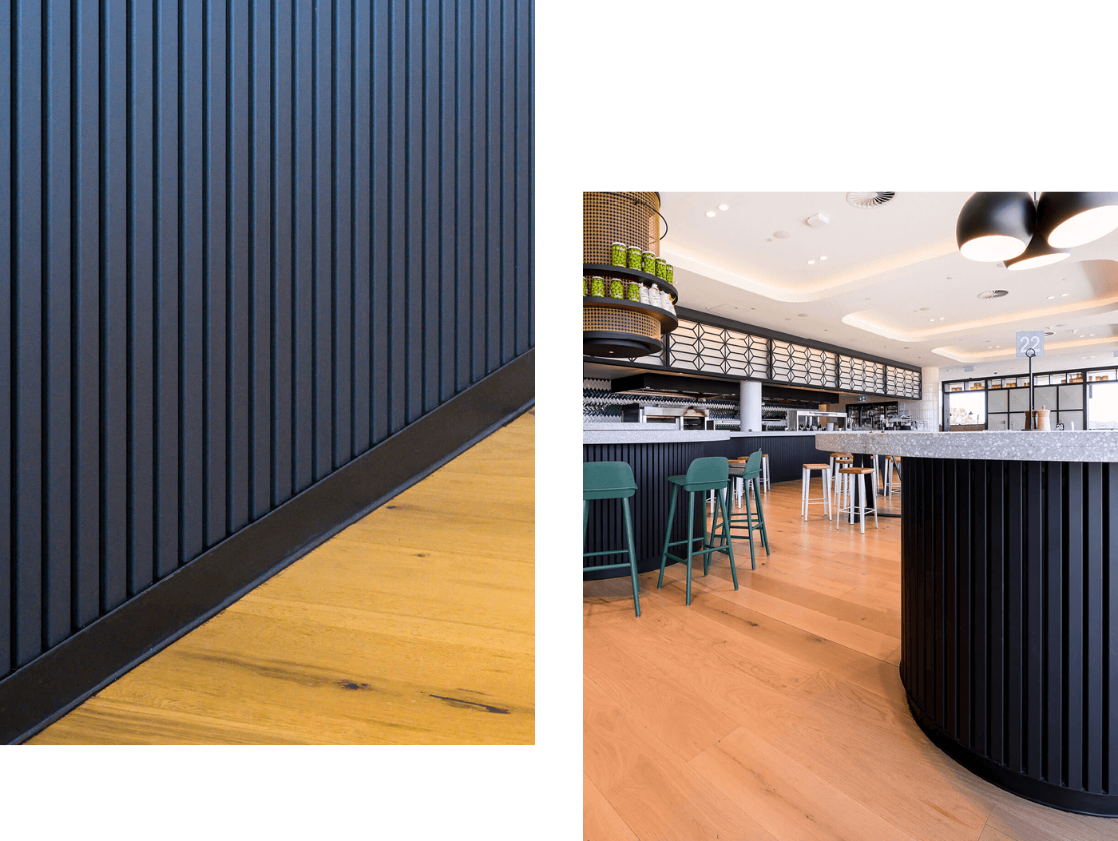
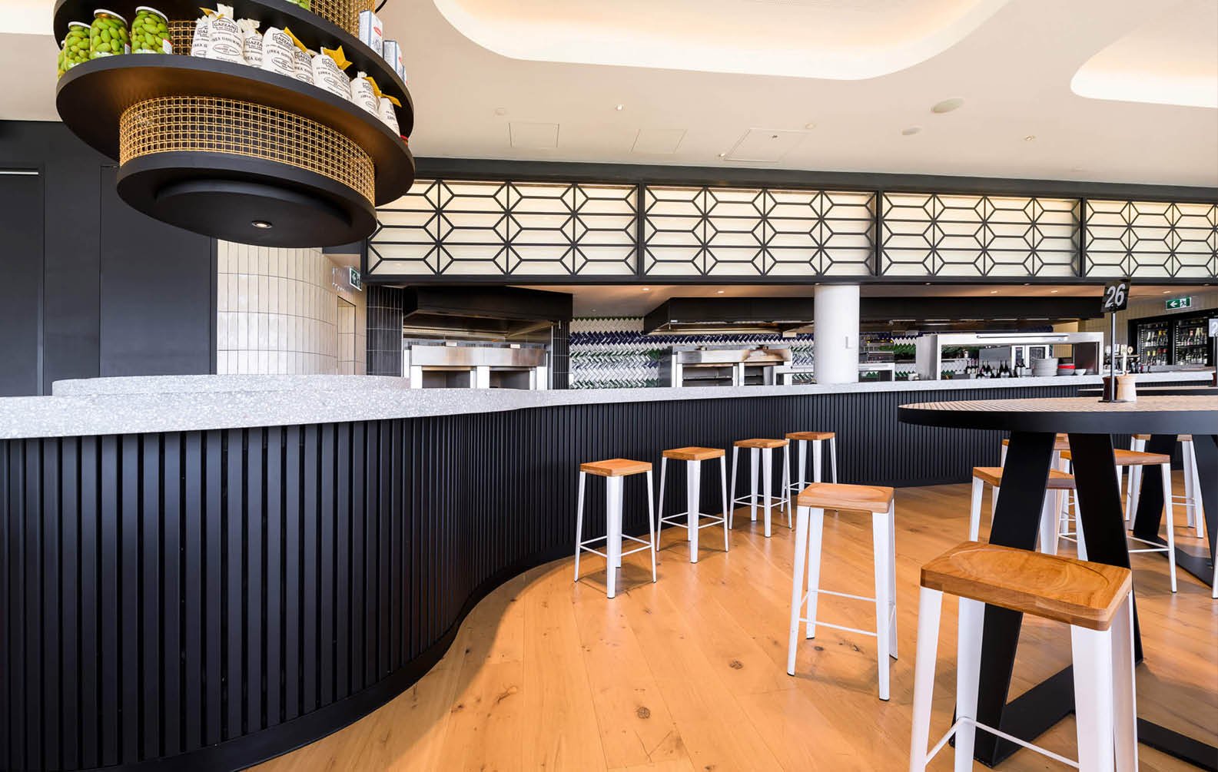
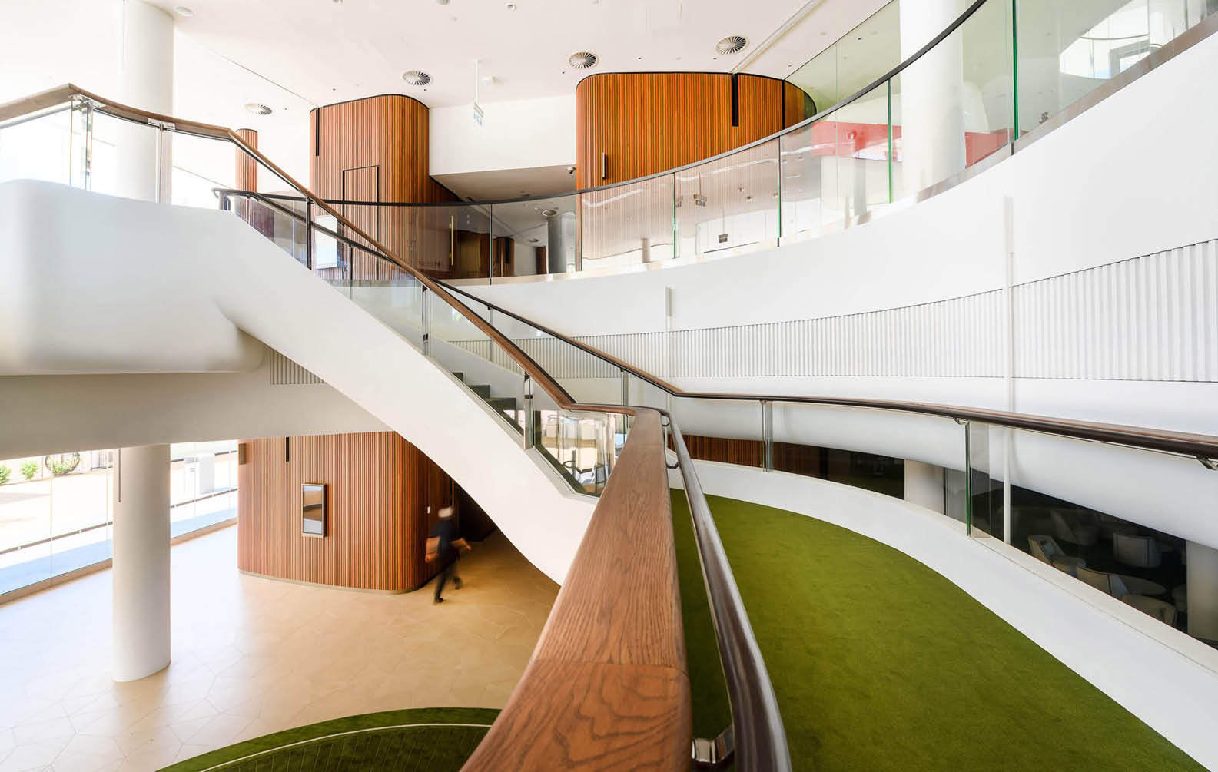
Related Projects




































































































































.webp?width=783&name=east-sydney-early-learning-centre_03%20(1).webp)


































































