Workspace Wrapped in Timber Warmth
The Workshop
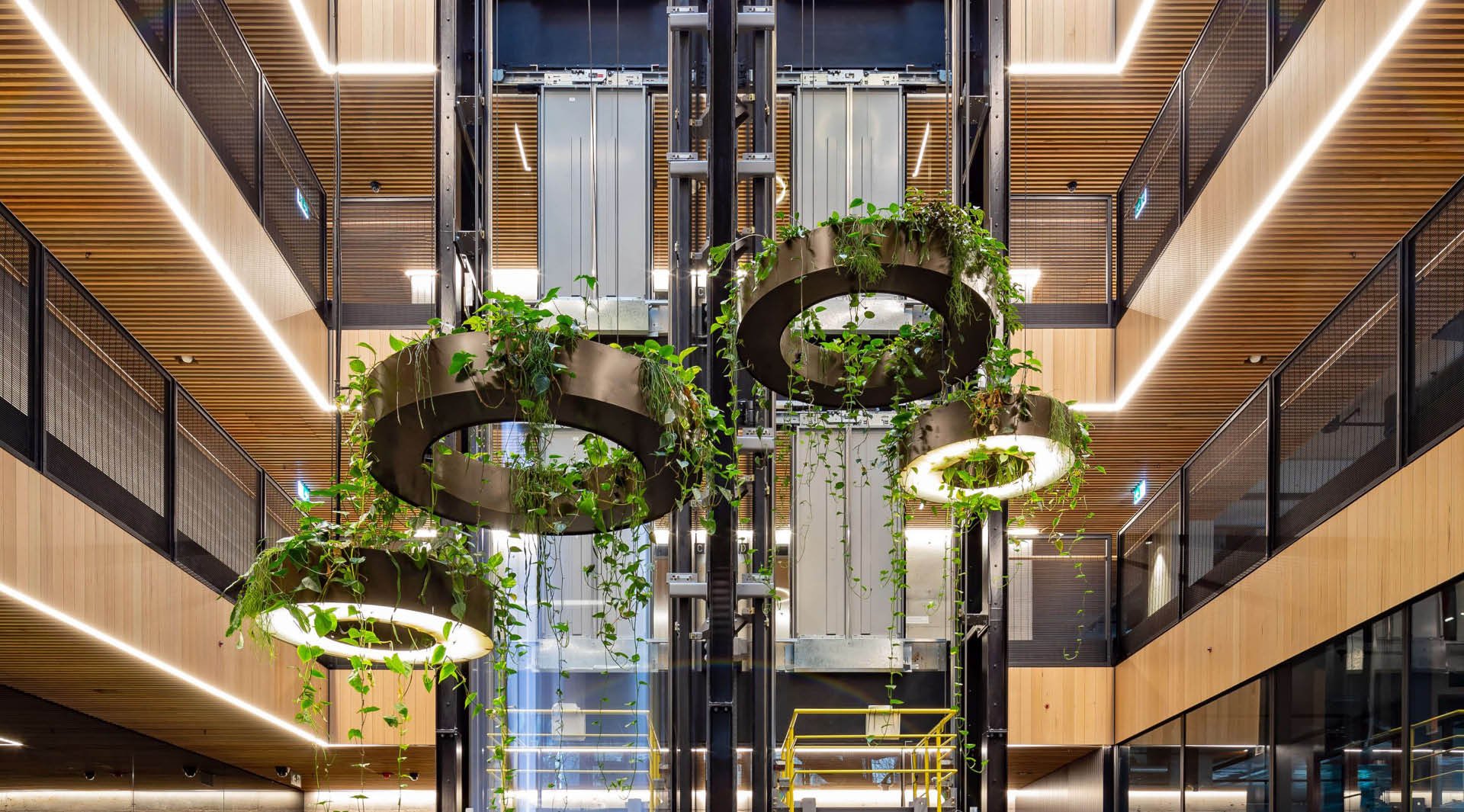
Workshop by Milligan Group is a visionary campus-style business hub in Sydney’s Pyrmont, showcasing a new era of workplace design. Designed by Bates Smart, the signature building incorporates our Vic Ash timber Click-On Battens and Tongue & Groove Cladding throughout the multilevel ceilings.
A full-height atrium in the centre of the Workshop creates an open, light-filled environment and visual connectivity between floors – if you can see past the impressive hanging planters. Interconnecting stairs and column-free workspaces encourage culture and collaboration and open up easy communication between its inhabitants.
Product
Click-on Battens
Materials
Vic Ash
Applications
Feature Walls
Feature Ceilings
Facades
Sector
Commercial
Architect
Bates Smart
Builder
Interior Works
Location
Sydney
Completion Date
2020
Photographer
Guy Wilkinson
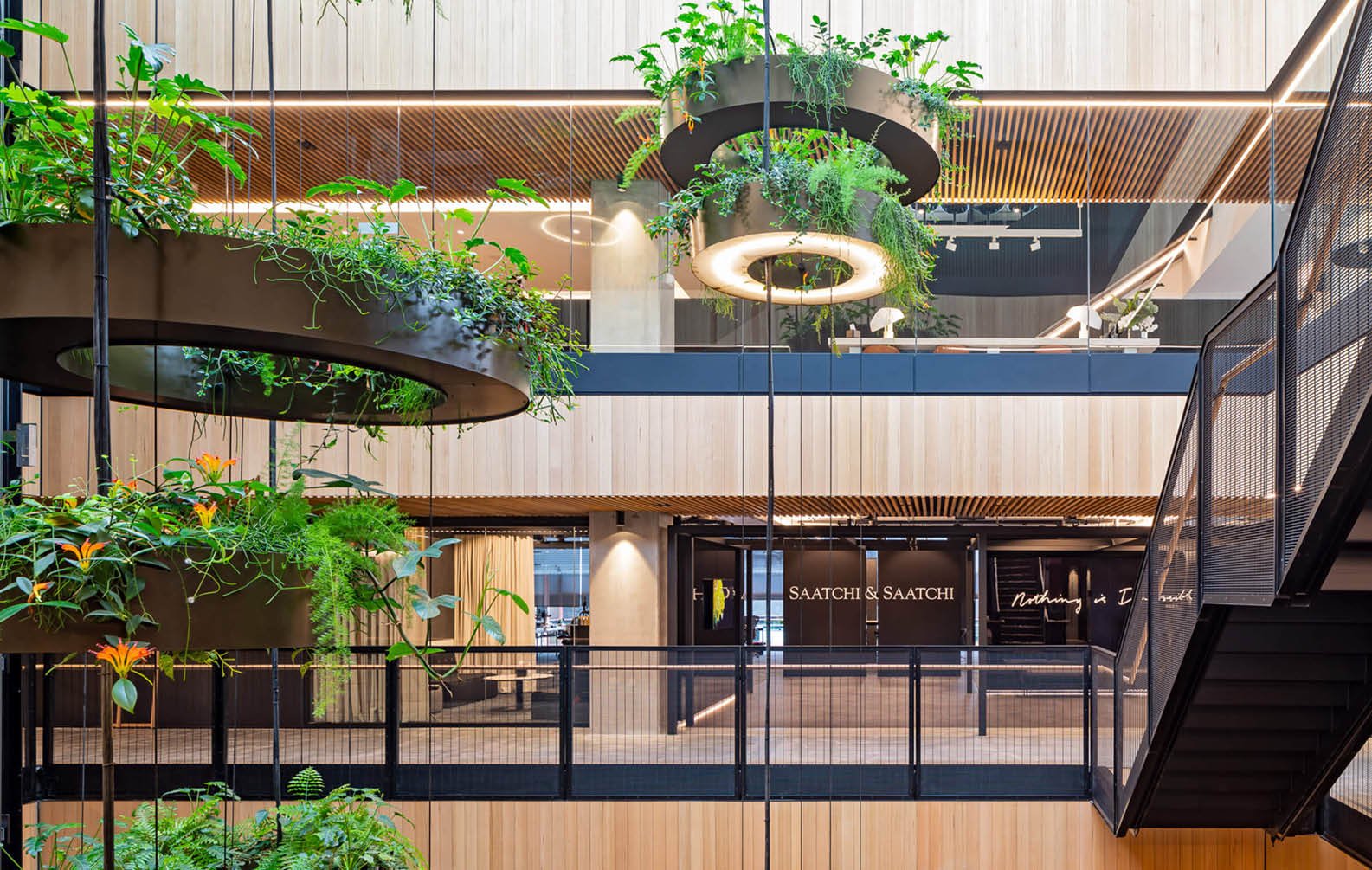
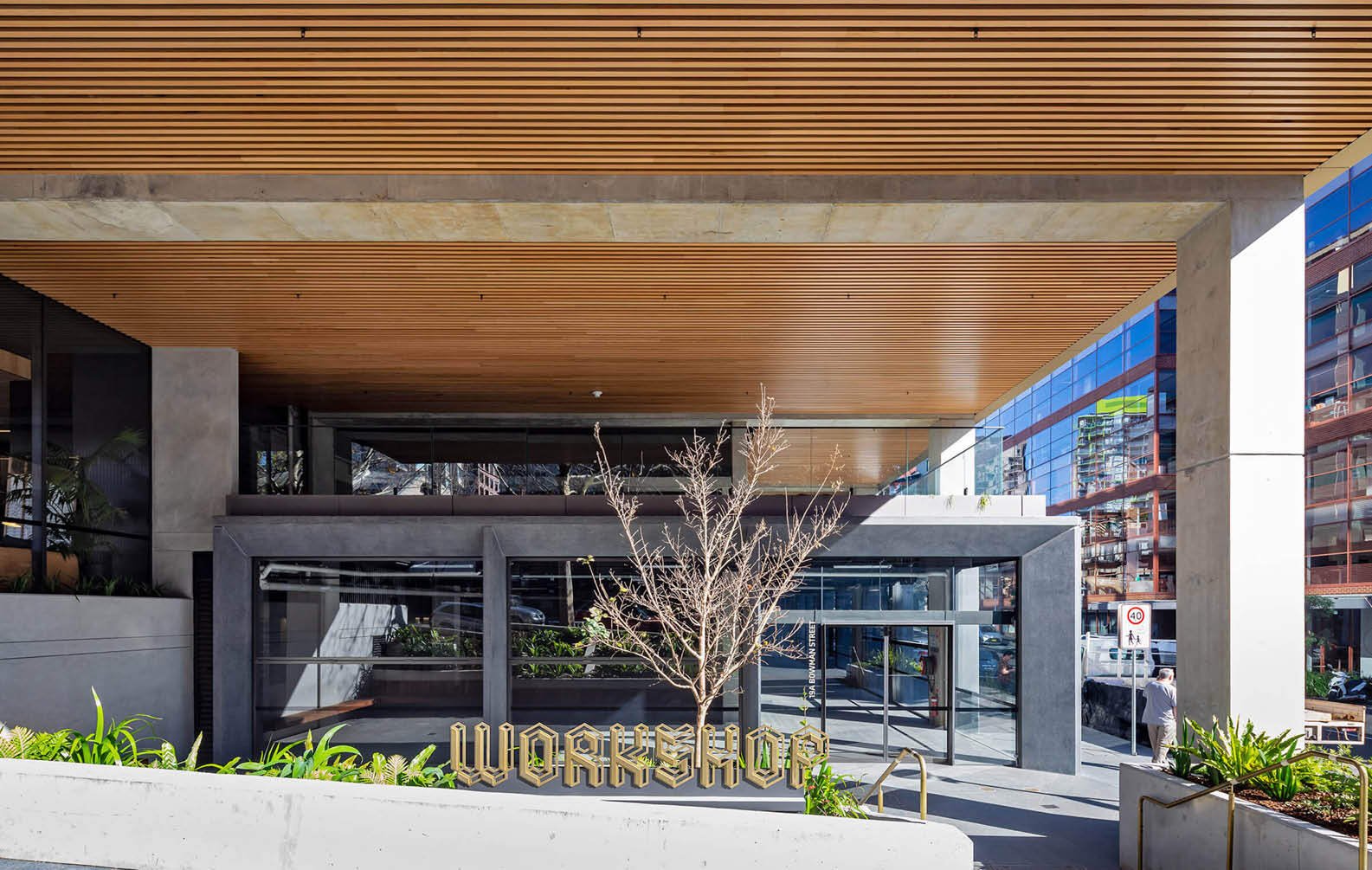
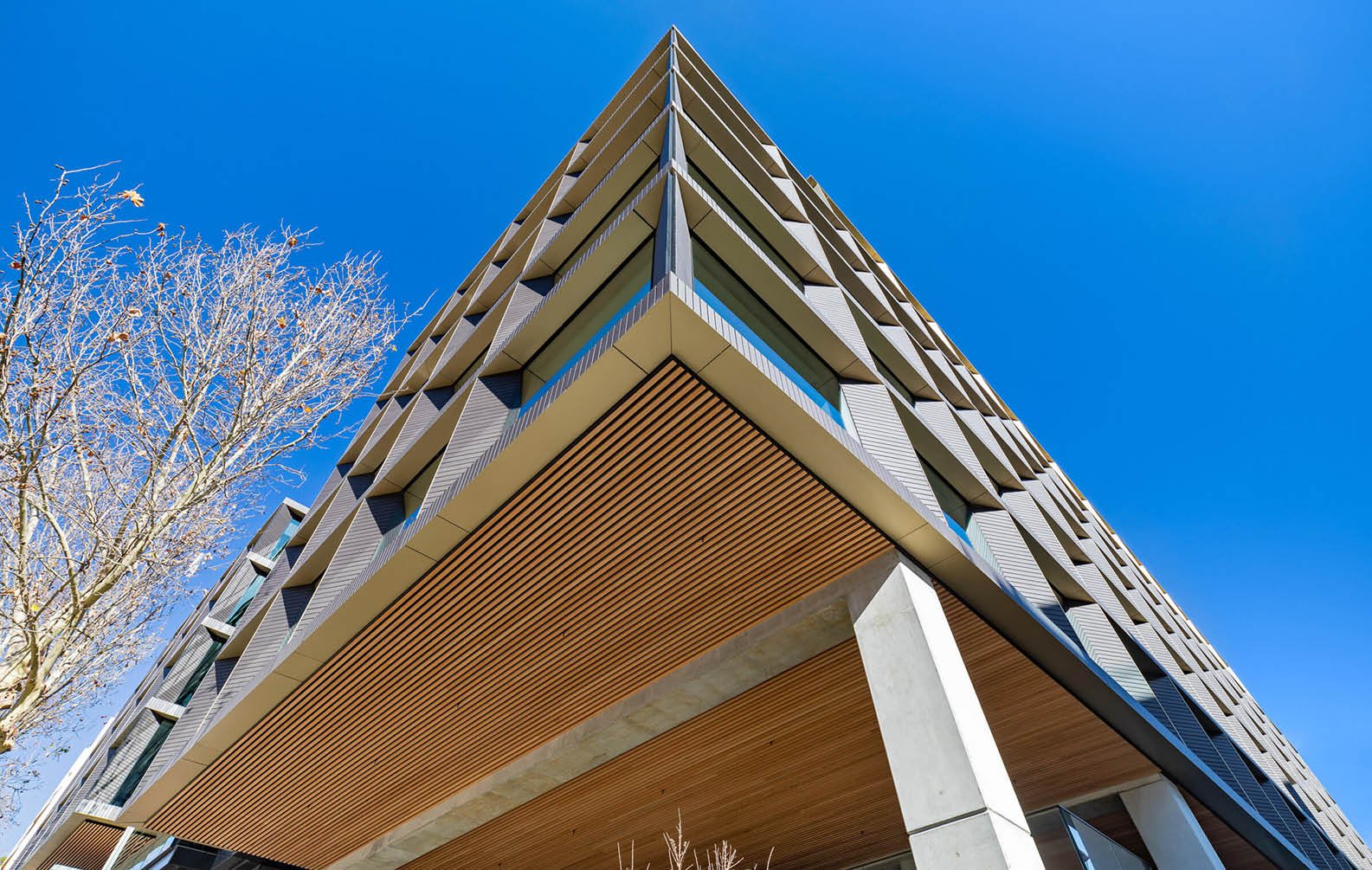
A Sustainable Choice
The Workshop contains 19,000 square meters of office space, seven boutique offices and substantial onsite amenities including retail outlets, childcare, gym (with bike storage and infrared sauna), café and restaurant.
The design managed to achieve the highest level Green Star Rating (6 Stars), through its careful choice of building materials. The Green Building Council of Australia states that a 6 Star rated building showcases World Leadership and is a highly efficient building fully powered by renewables and addresses a number of environmental and social issues while also contributing to a sense of community.
Biophilic design is also incorporated, with gleaming planter halos suspended at differing levels throughout the void; bringing a sensory element to the interior and emphasising the benefits of indoor/outdoor connections in the design.
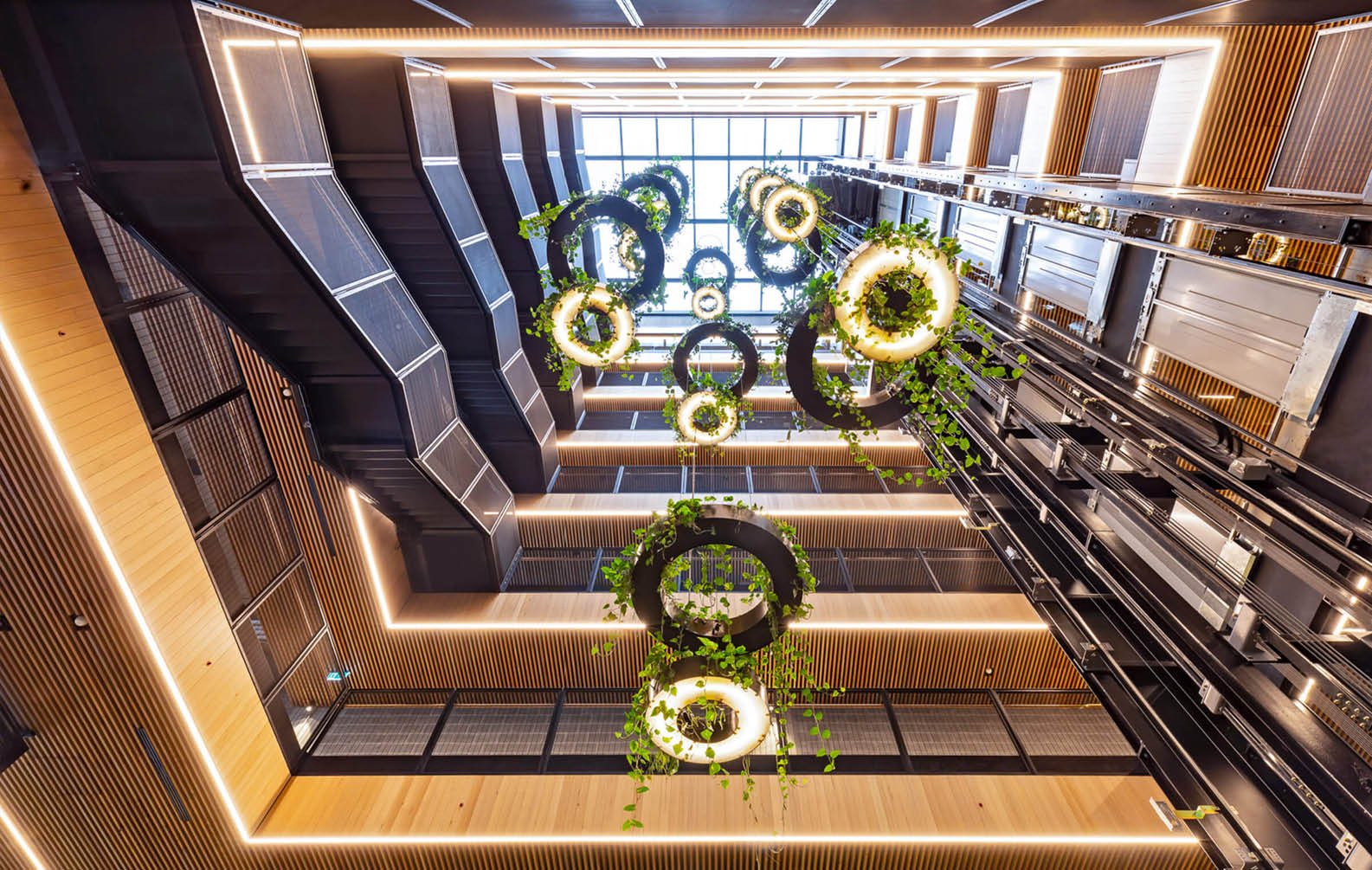
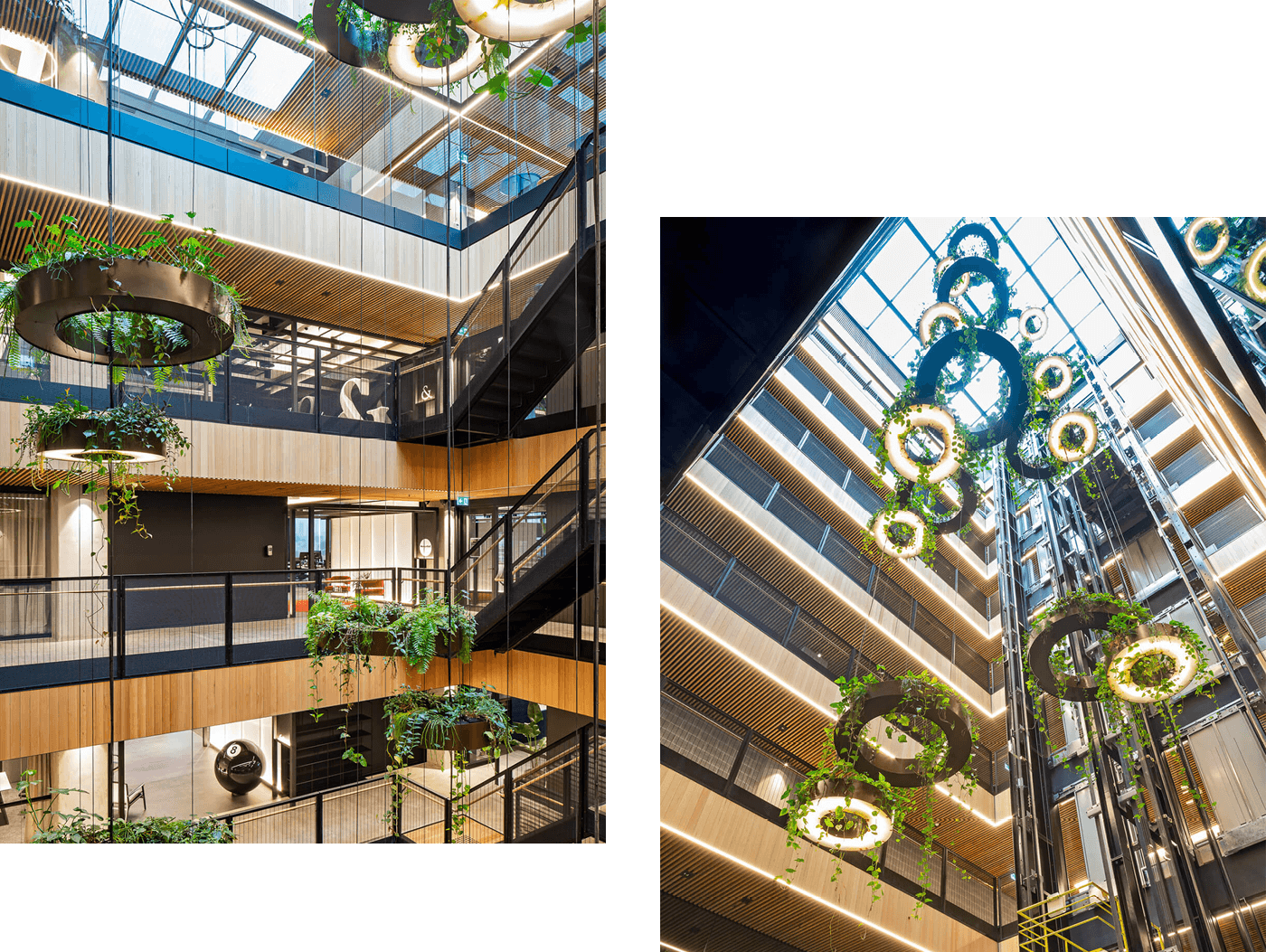
Design to Benefit Inhabitants
An abundance of natural light, breakout zones, flexible floorplates, foliage and natural ventilation are all deliberately included in the design to support staff to be happier, healthier and more productive. The incorporation of timber balances well with other materials such as metal, terracotta, glass and concrete and provides a sense of tranquility.
Timber also has many physiological and psychological benefits which mimic the effects of spending time in nature, making it a smart choice for inclusion in workplaces. The hanging planters overflowing with foliage throughout the building are is a fabulous demonstration of a biophilic design concept. The key to incorporating biophilic design principles into a project is to integrate nature seamlessly into the structure. In areas such as workplace design, integrating plants and using natural materials like timber can have a drastic impact on the productivity of workers.
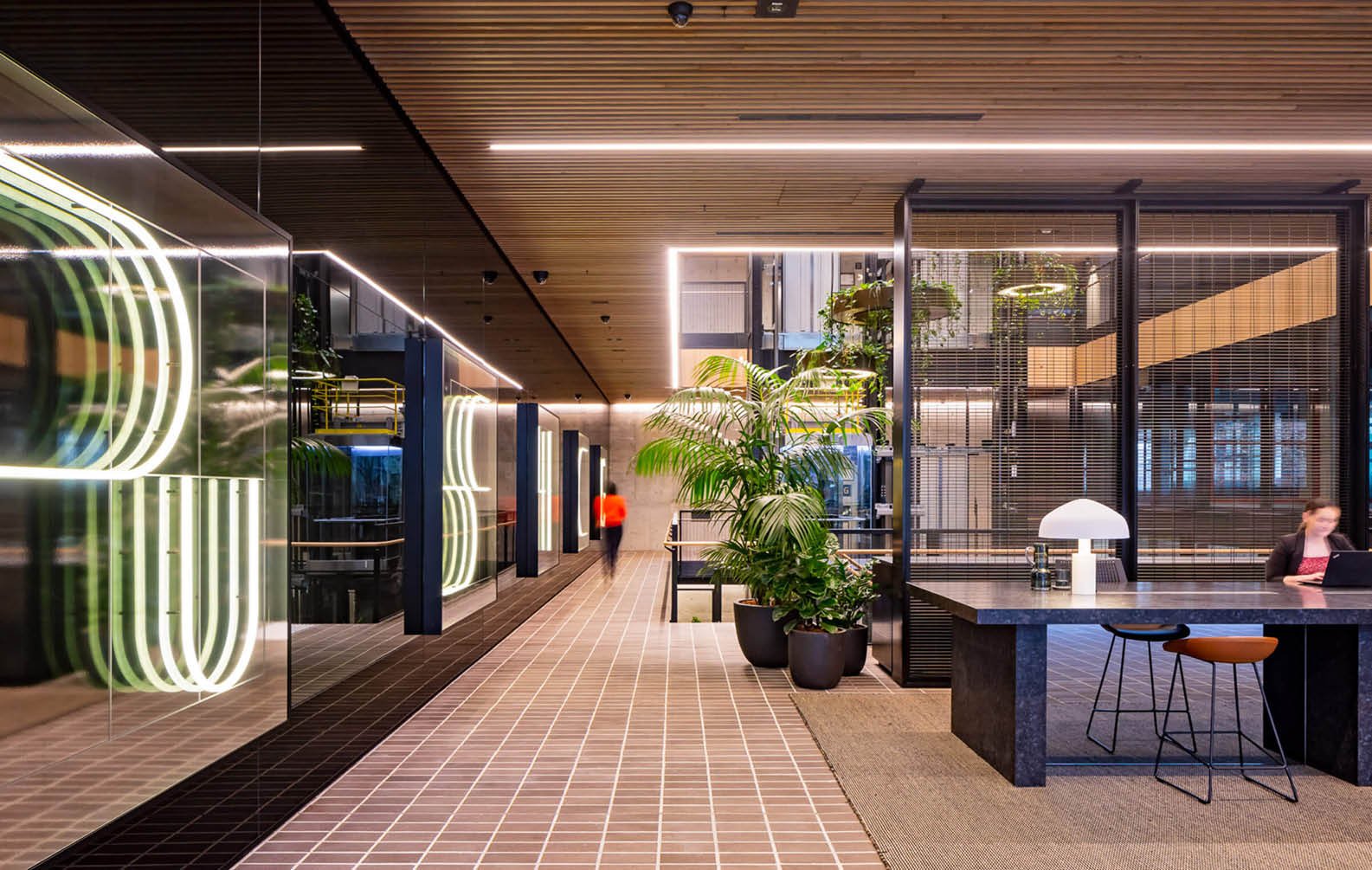
Workshop draws on the historical context of Pyrmont's masonry warehouses and combines this with a contemporary high-quality workplace that looks and feels different to typical office buildings.
Guy Lake
Director | Bates Smart
Product Specifications
Timber Click-on Battens
Product
Click-on Battens
Material
Timber
Species
Vic Ash
Profile
32x60mm Block
Spacing
40mm
Coating
Clear Oil
Tongue & Groove Cladding
Product
Sculptform Tongue & Groove Cladding
Material
Timber
Species
Vic Ash
Profile
138x19mm Sorrento
Coating
Clear Poly
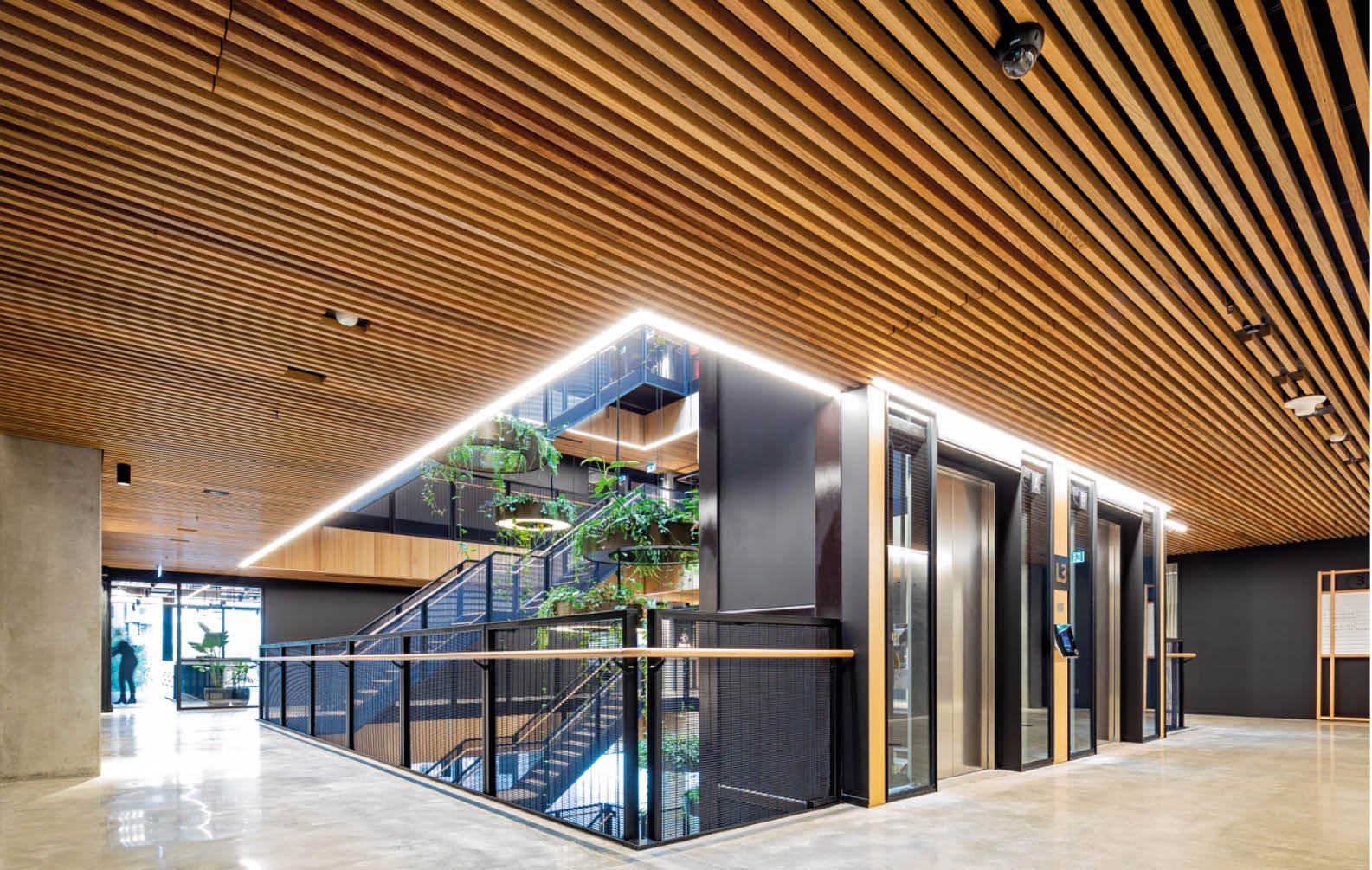
Related Projects




































































































































.webp?width=783&name=east-sydney-early-learning-centre_03%20(1).webp)


































































