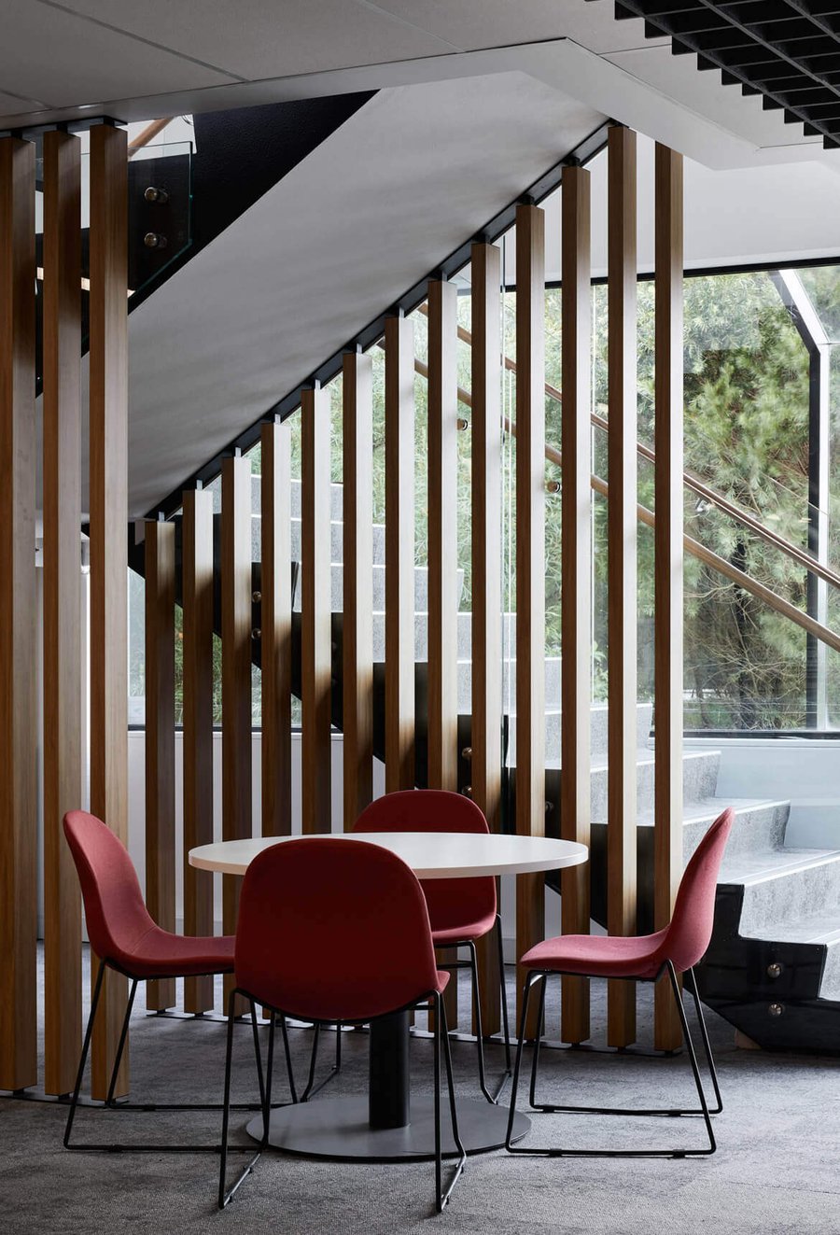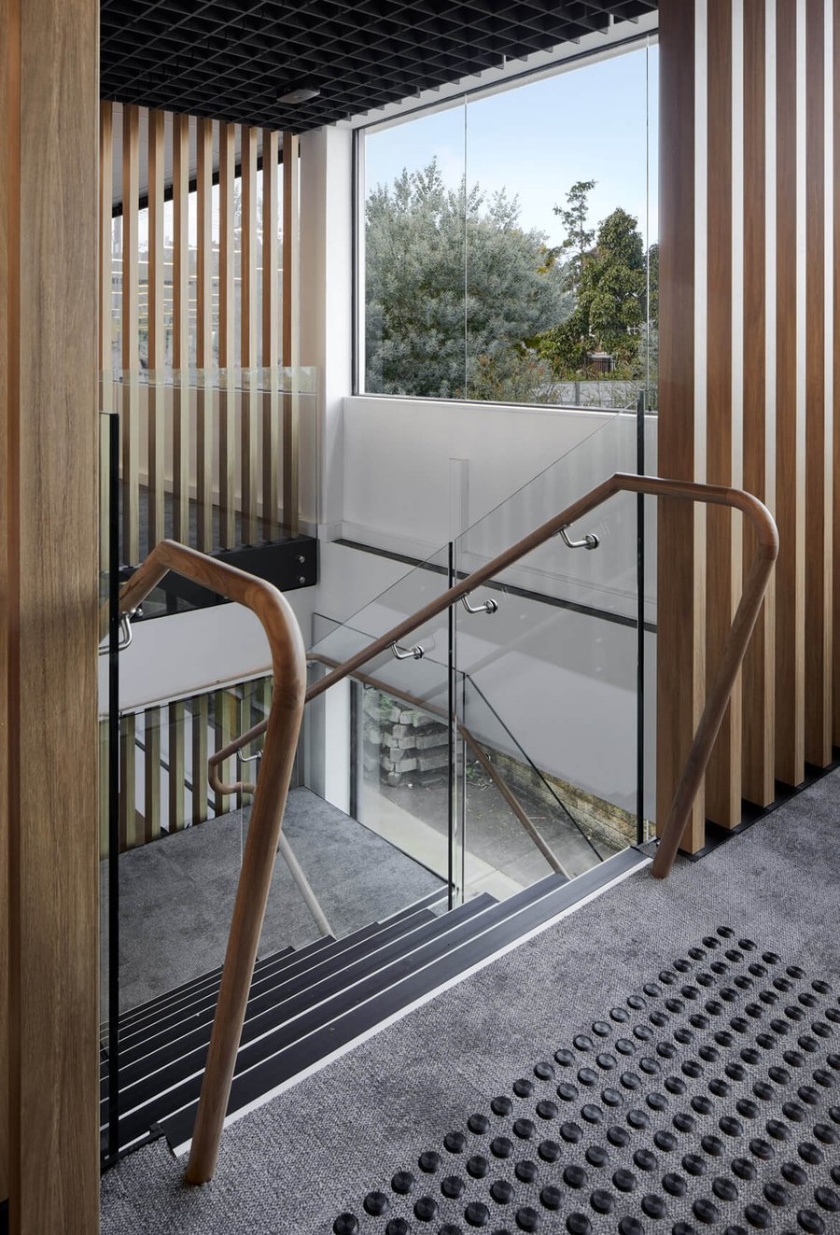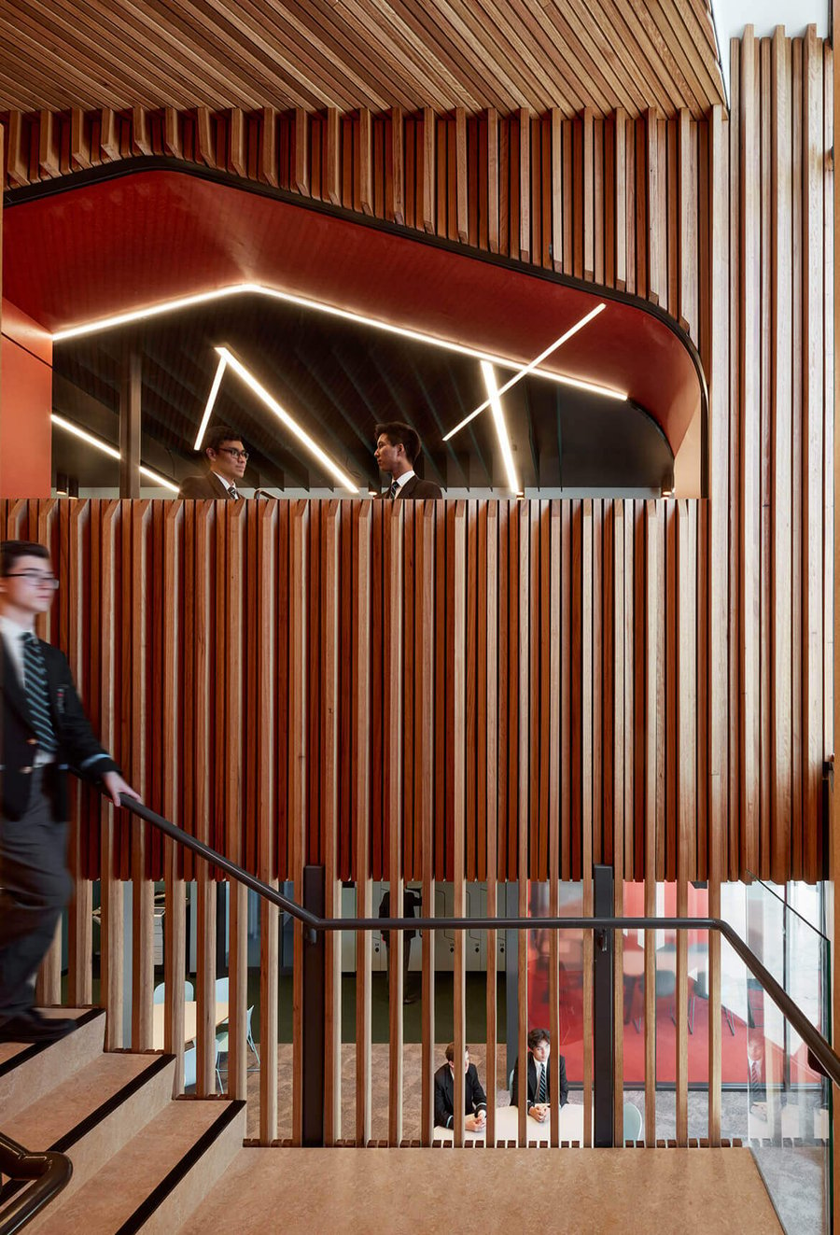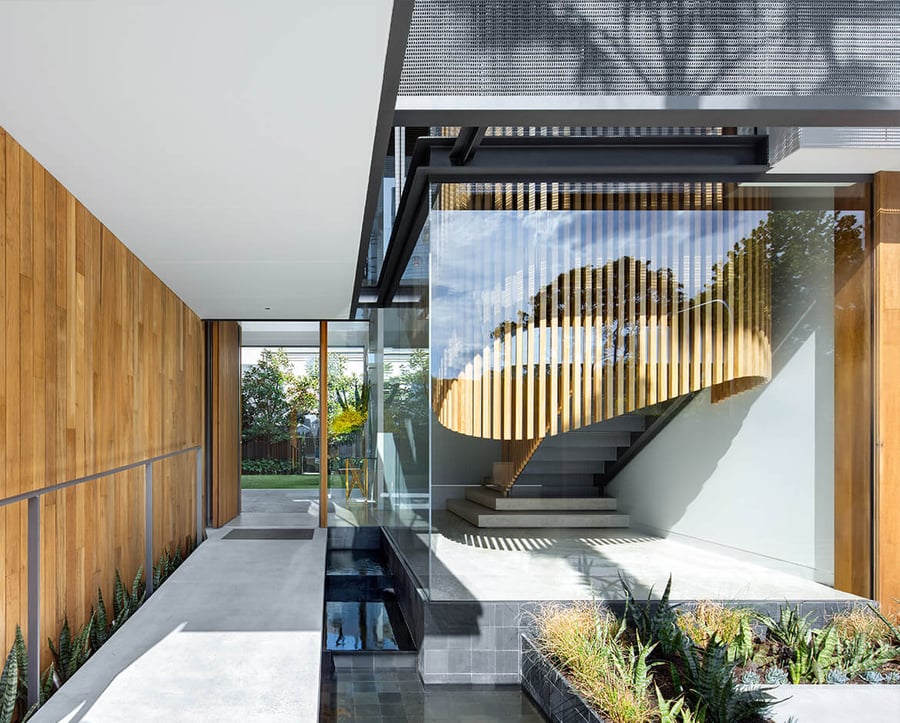23 April 2023

Gone are the days of plain and simple staircase designs. We are increasingly seeing a range of materials used to line staircases, with more modern options such as metal and timber battens becoming a popular design choice across many applications and styles.
Throughout this blog, we are going to explore the range of staircase balustrade and screening options that could apply to your next project. From the grand staircases of theatres to narrow showstopping stairs within homes, there’s one sure to impress you.
So keep reading to discover some truly impressive projects, including some that we’ve had to pleasure to contribute to.

This stunning staircase within Blackfriars Priory School in South Australia is lined with timber Click-on Battens as a decorative infill between the balustrade. This design connects with the upper floor, seamlessly integrating the different levels.
Utilising the battens as a decorative infill throughout the staircase provides visual connectivity to the floor below. Battens of altering depths and iteration go a long way to create a textured wall that doubles as a staircase balustrade. It’s somewhat of a cross between a wall, screen and balustrade – a truly innovative and clever design!
| Product | Click-on Battens |
|---|---|
| Material | Timber |
| Species | Blackbutt |
| Profile | Block 32x32, 32x32, 90x32mm (alternating) |
| Spacing | 10mm |
| Finishing | Clear Oil |
| Mounting Track | Standard |

How incredible is this staircase in this Sydney home? Although our cladding can be found on this project, we can’t take credit for this staircase. Set into this stunning interior, the stairwell is fully wrapped protectively in a cloak of timber battens. This gently curved outline contrasts with the surrounding crystalline box and mediates between the formal entrance and bedrooms above. The timber creates an elegant and elongated curve along the staircase, enhancing its shape with the textured beauty of timber.
This design also provides practical benefits. The heightened sense of safety that high staircase balustrades create for the user is so welcoming, especially for the very young and old. Timber was also a fantastic choice of material as it is very durable and can withstand many knocks, scrapes and bumps.


Our Free Standing Screens are dotted throughout this office fit-out. Used to separate open spaces into areas for co-working, meetings, lounging and as a vital part of a staircase. Two types of screens are used within the office, one made out of timber installed in the office and the other constructed from aluminium to meet fire restrictions installed along the staircases.
In this project the client wanted a timber screen to encase the staircase, but ensuring there was no track was paramount. To overcome this design challenge, Free Standing Screens were applied to wrap around the glass balustrade of the staircase, as well as around the entry. They provide privacy, filtered light and high visibility throughout a high traffic area – while also adding oodles of style to an interior.
| Product | Free Standing Screen |
|---|---|
| Material | Aluminium |
| Finish | Wood Finish - Blackbutt |
| Profile | 50x100 |
| Spacing | 100mm |
| Mounting Track | Standard |

Inside these towers is Property NSW, a fit-out designed around interconnectivity with many flights of inter-tenancy stairs. Sculptform worked with Active Metal on the impressive staircase which knits the build together.
A solution design was devised to utilise our Click-on Battens as a timber railing to encase the stairs. This involved remaining safety and fire compliant, while also meeting fire regulations. Battens were a custom profile of half of our usual flute profile and were supplied in set lengths to ensure a clean finish. Clear Poly was chosen as the finish, coated on all sides in a gloss finish.
View more images of this project
| Product | Click-on Battens |
|---|---|
| Material | Timber |
| Species | Blackbutt |
| Finish | Clear Poly |
| Profile | Custom Half Flute - 60x32mm |
| Fixing | Direct Fix Clips |

As a key part of the design, the staircase steals the show within this project; and although our Click-on Battens are found throughout the Sydney Coliseum, we can’t take credit for the staircase!
The generous sweeping stair connects the multi-layered atrium, carving out multiple vantage points to take in the charged atmosphere before the quiet calm of curtains up. The palette heightens the drama as you move into the theatre – stirring patrons’ expectancy for what lies within.
Lead architect’s, COX Architecture describe the design as a ‘dramatic interplay between layered mezzanines and sweeping staircases creating a symphonic quality to the interior, imbuing the heart and soul of performance into every inch of its built form.’


Our clients are at the heart of every project. It’s our job to deliver on the big picture and the smallest detail. We’re your proactive design partner – we’ll listen to what you need and will work with you to make sure your vision is achieved.
If you have any questions about staircases and if our products can adapt to your design requirements, you can contact us below.
