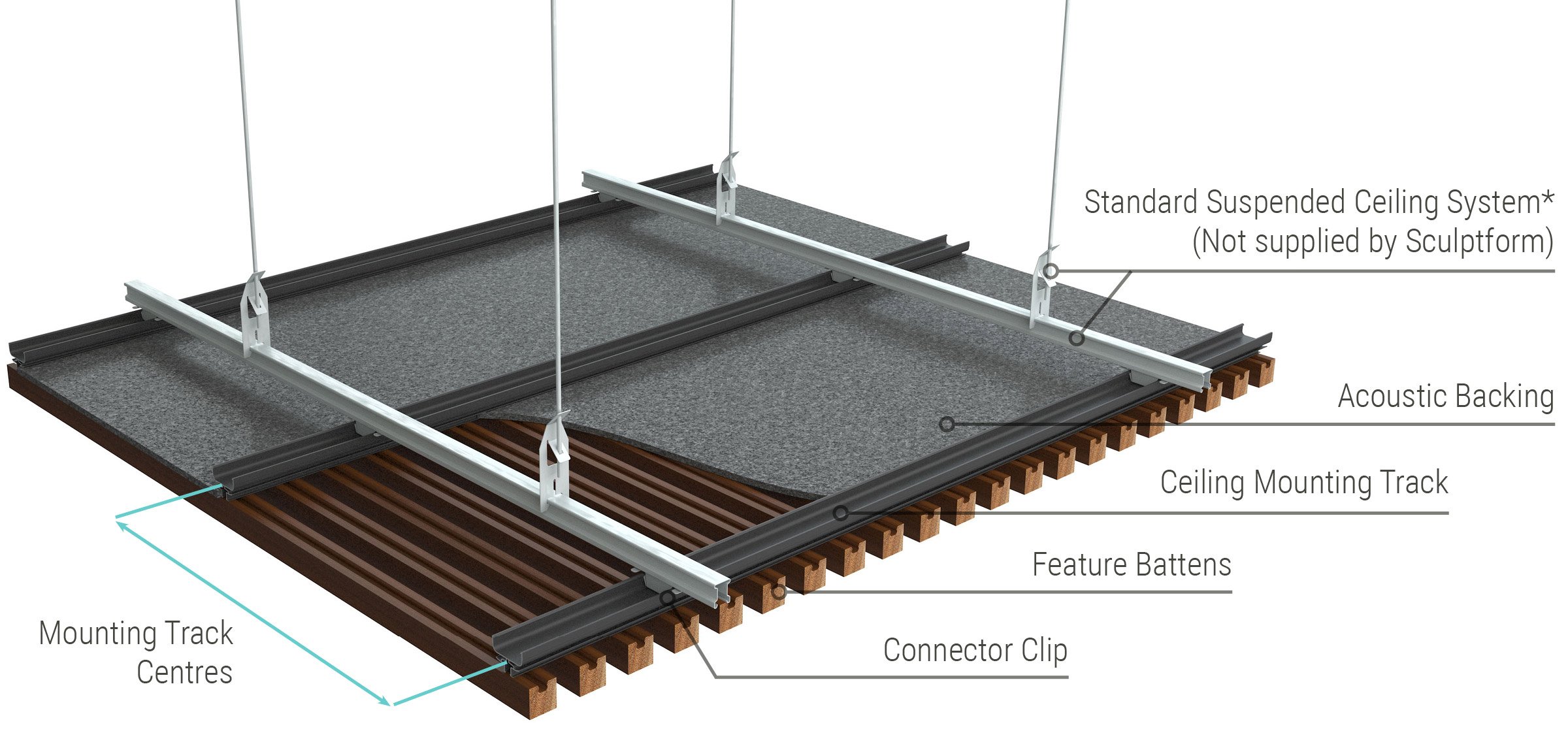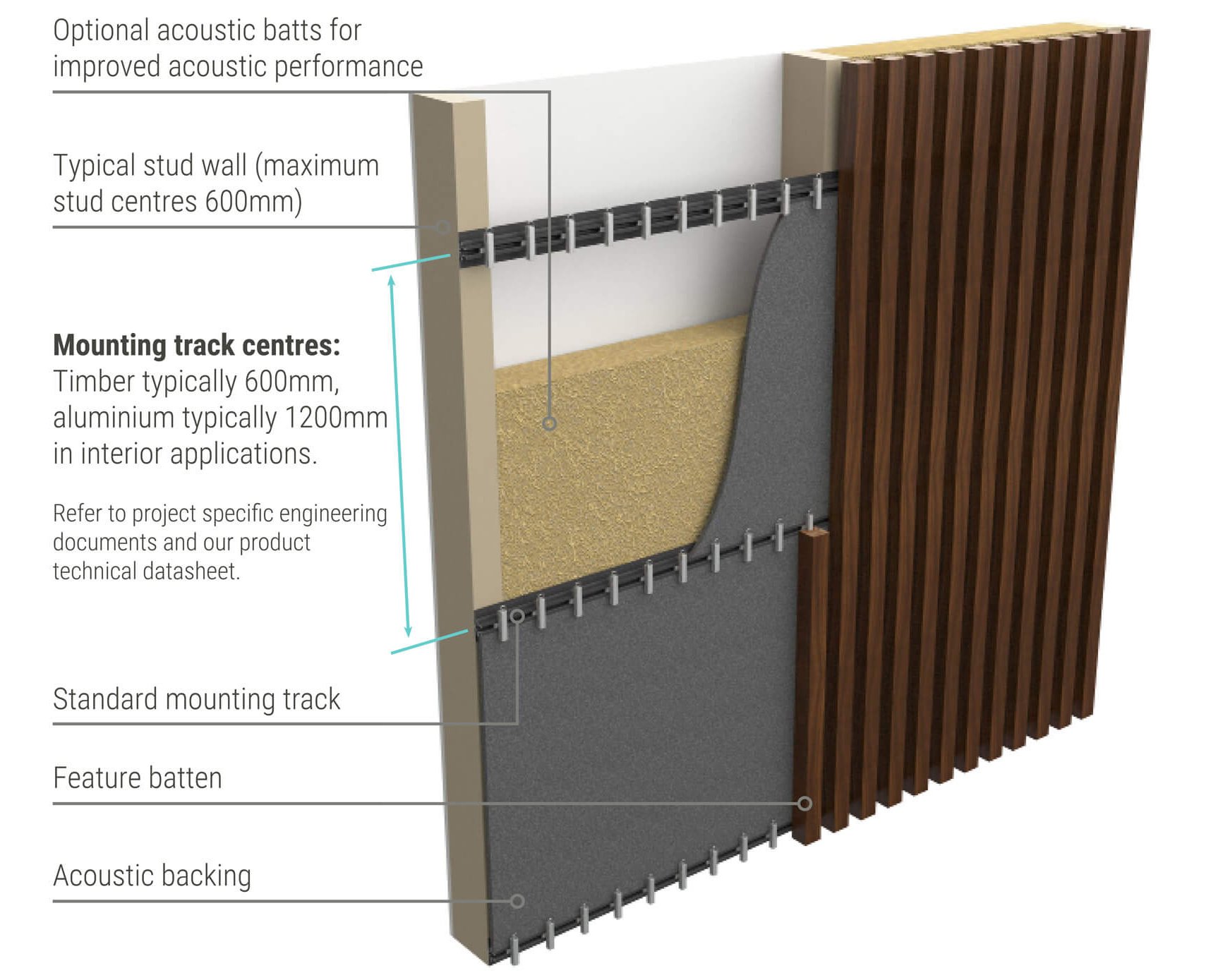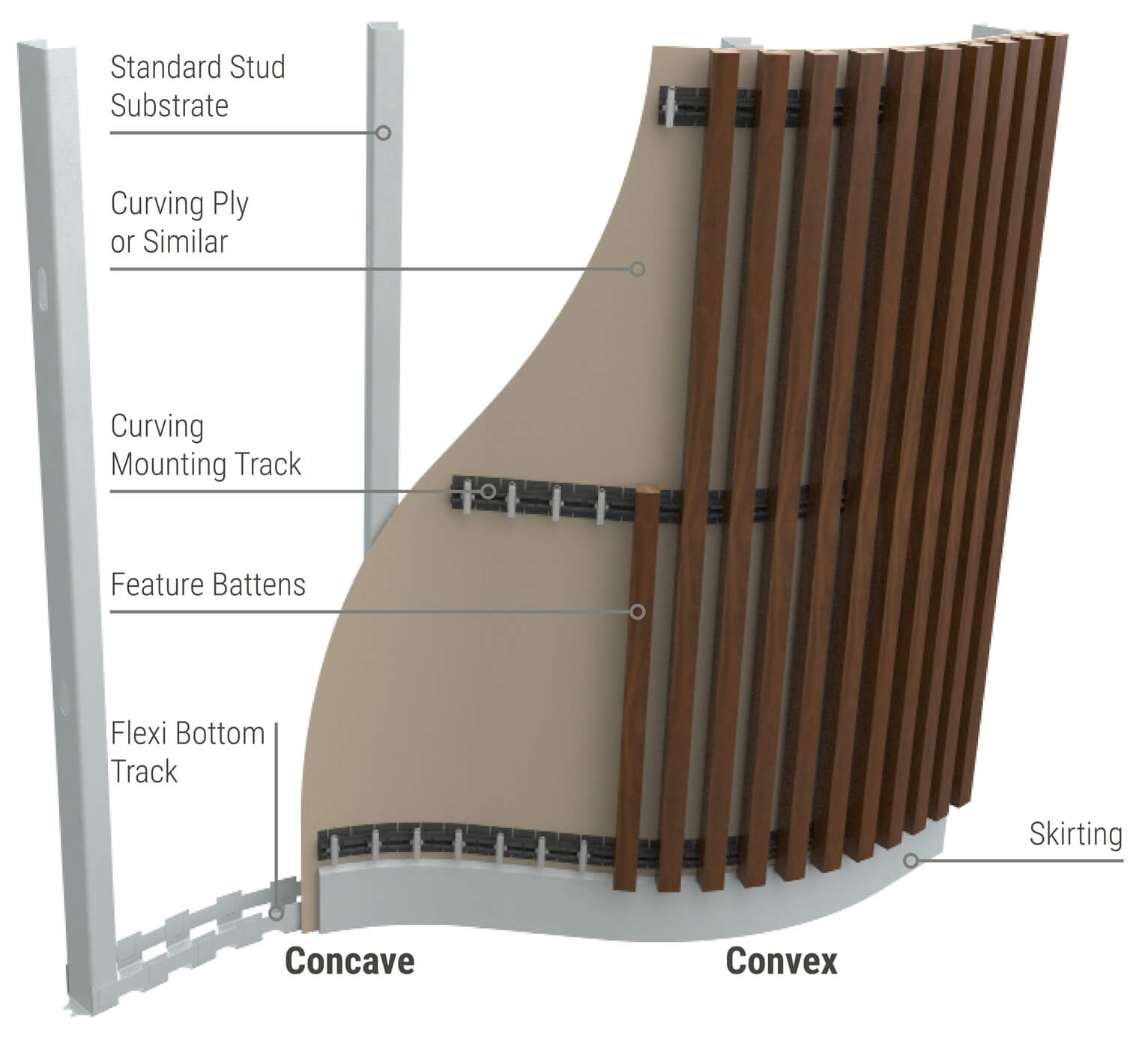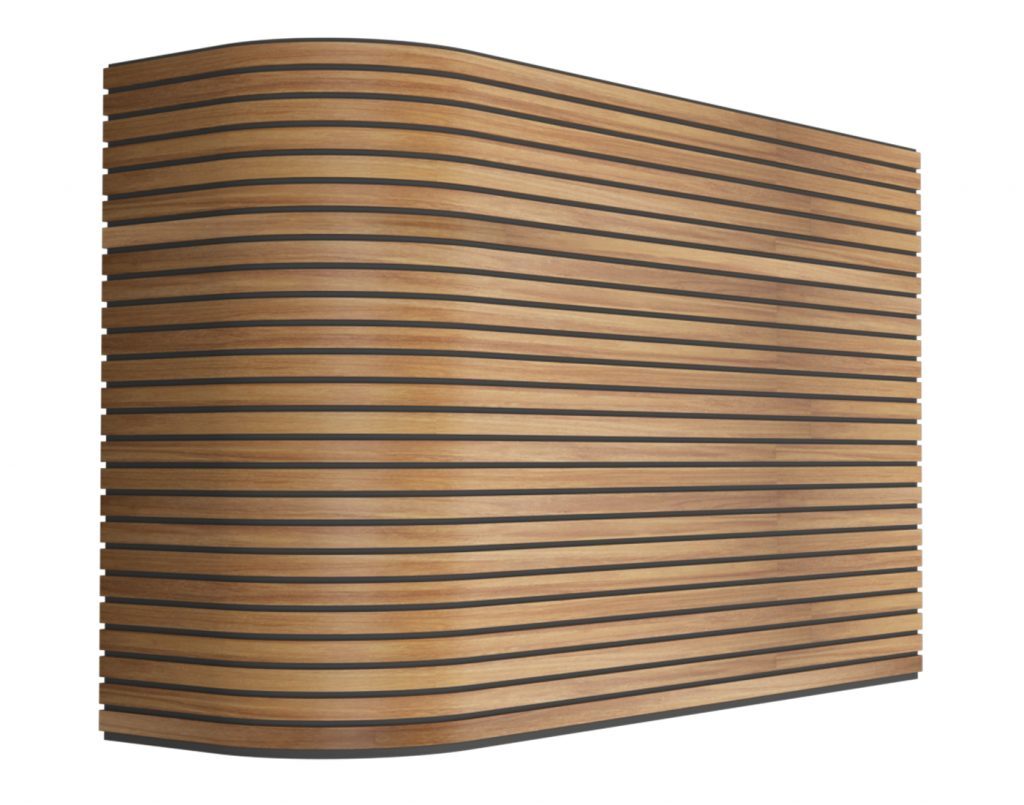Click-on Battens Applications
One System, Multiple Architectural Applications
Click-on Battens offer architects and designers a flexible modular system that's can be used in a wide range of applications.
Interior Ceilings & External Soffits
Suspended Ceiling with Integrated Mounting Track

Ceiling with Direct Fix Mounting Track

Ceiling Weight
The weight of the ceiling batten system can vary significantly, depending on batten material, size and spacing. To determine the weight (kg/m²) of your custom design, use our Price & Spec tool.
For general information about batten weights, see our Tech Specs.
In the case of a suspended ceiling, the weight will affect the required distribution of hangers and top cross rails and associated fixings. Check your suspended ceiling system provider for these details. Consideration should also be given to the load on the supporting structure.
When using direct fixed Mounting Track, the type of fixings need to be appropriate for the substrate that they will fix too. These fixings need to provide adequate pull out resistance for the weight of the ceiling. We recommend to space a double fixing at 600mm centres i.e. one fixing on each side of the Mounting Track at 600mm centres.
Seismic Considerations
If your project requires a seismic rating per AS 1170.4, additional supports and struts may be required. Consult your suspended ceiling system provider or engineer to ensure compliance.
Wind Loads - Exterior Suspended Ceiling
Additional supports and struts may be required. Consult your suspended ceiling system provider or engineer to ensure compliance.
Acoustic Ceiling Performance
Our ceiling batten system provides a perfect opportunity to introduce acoustic performance into your space. The system does this by utilising the batten spacing for acoustic diffusion in conjunction with our proprietary acoustic backing board that is positioned above the battens. By adding any available acoustic batts above our acoustic backing board the acoustic performance will be increased.
Use our Price & Spec tool to design your custom sequence and then refer to the acoustic module to see acoustic ratings (NRC) of your design.
Fire - Interior Ceilings
It is important to understand the required group rating of the components of your ceiling according to AS/NZS 3837:1998. This is determined by factors such as building class, building type, location of the ceiling and whether the building is sprinklered.
If Group 3 is required, all solid timber and aluminium battens are compliant with any of our standard coatings for timber or aluminium.
If Group 1 or 2 is required for aluminium battens, they are compliant with any of our coatings: powder coating, anodising, real timber veneer or wood finish aluminium.
Where a timber batten look is required for Group 1 or 2, using Real Timber Veneer on aluminium, or Wood Finish Aluminium, is a very effective and high quality way to achieve this. Note – Real timber veneer is applicable for interiors only whereas Wood Finish Aluminium can be used for interiors as well as exteriors. Our standard acoustic backing board is Group 3 compliant, however we do have a Group 1 version that must be specified to ensure Group 1 compliance.
Fire - Exterior Soffits
It is important to understand the required Bushfire Attack Level (BAL) rating required for your building site in accordance with AS 3959.
Sculptform’s Aluminium Click-on Battens are deemed non-combustible under AS 1530.1-1994.
This rating covers all coatings for aluminium battens, including Wood Finish Aluminium. These coatings are required to have a spread of flame index of zero, which our Wood Finish Aluminium complies with.
Backing Options
A backing material above the battens may be required for aesthetics only, a combination of acoustics and aesthetics (as per our proprietary acoustic backing) or in the case of soffits, wire mesh for bird proofing. Any material layer can be effectively applied.
Ceiling Access
Our batten system allows several options when dealing with access requirements. These methods are similar for solid timber battens and aluminium battens. Battens are usually cut on site to ensure the required panel dimensions. Timber and aluminium battens require different cutting techniques and it is important to use the correct equipment and blades.
Pivot Hatch
Pivot hatches are supplied as a kit and assembled on site. Please consider:
- Clearance is required for upward movement. Allow 200mm clearance above the panel
- Typically 1-3mm gap in the batten ends
- Length options available are 600mm and 1200mm.
- Battens can be cut to any width on site up to 1200mm. Beyond 1200mm, consult Sculptform directly.

Drop-in Hatch
The drop-in hatch is the simplest solution to providing access. Please consider:
- This hatch type is built on site at the locations required.
- Drop-in hatches can be built any size up to 1200x1200mm.
- Stainless spring is removed on last clip.

Ceiling Transition to Exterior
Solid Timber Battens
When using timber battens on a ceiling which transitions from interior to exterior, it is recommended that an external grade timber species is used throughout to ensure durability on the exterior while maintaining a consistent aesthetic.
The following coating options are recommended to ensure consistent colouring:
- Clear Oil to both interior and exterior
- Clear Poly (polyurethane) to interior / Enviropro to exterior
- Enviropro to interior / Enviropro to exterior
Note – it is not expected that any further maintenance is required with any of these coating regimes.
Aluminium Battens
When using aluminium battens, various coating options are available however the durability of these options needs to be considered.
Coating options:
- Anodised aluminium on both interior and exterior
- Powder Coated aluminium on both interior and exterior
- Wood Finish Aluminium on both interior and exterior
Note – Real timber veneered aluminium cannot be used externally.
Indoor Swimming Pool Areas
The main consideration is the durability of materials, components and coatings in an indoor chlorinated environment. The combination of the chlorine and high moisture cause these environments to be corrosive to some metals and coatings.
Our Click-on Batten system comprises of four components:
- Aluminium extruded mounting track – will not corrode and its powder coated finish is acceptable for pool environments.
- Alloy clip – designed to connect to the mounting track at the required spacing and serves to hold the batten when the batten is pushed onto each clip. The clip is made of an alloy that won’t corrode in pool environments.
- Batten (timber or aluminium) – aluminium battens are acceptable. Recommended species for timber battens is Spotted Gum.
- Coating – for aluminium battens powder coated, anodised and Wood Finish Aluminium, are acceptable. Real timber veneer is NOT acceptable.
For timber battens our Clear Oil coating system is acceptable.
Interior and External Walls
Typical Interior / Exterior Wall Setup

Curved Walls

Fire - Interior Walls
It is important to understand the required group rating of the components of your wall according to AS/NZS 3837:1998. This is determined by factors such as building class, building type, location of the ceiling and whether the building is sprinklered.
- If Group 3 is required, all solid timber and aluminium battens are compliant with any of our standard coatings for timber or aluminium.
- If Group 1 or 2 is required for aluminium battens, they are compliant with any of our coatings: powder coating, anodising, Real Timber Veneer or Wood Finish Aluminium.
- Where a timber batten look is required for Group 1 or 2, using Real Timber Veneer on aluminium, or Wood Finish Aluminium, is a very effective and high quality way to achieve this. Note – Real Timber Veneer is applicable for interiors only whereas Wood Finish Aluminium can be used for interiors as well as exteriors. Our standard acoustic backing board is Group 3 compliant, however we do have a Group 1 version that must be specified to ensure Group 1 compliance.
Fire - Exterior Walls
It is important to understand the required Bushfire Attack Level (BAL) rating required for your building site in accordance with AS 3959.
Timber species have been tested and graded for BAL. See tech specs.
Sculptform’s Aluminium Click-on Battens are deemed non-combustible under AS 1530.1-1994.
This rating covers all coatings for aluminium battens, including Wood Finish Aluminium. These coatings are required to have a spread of flame index of zero, which our Wood Finish Aluminium complies with.
Timber Leaching
Leaching occurs when tannins (also known as polyphenols) from within the timber leach out of newly installed timber and have the potential to stain or discolour surrounding areas.
While completely avoiding timber leaching is not always possible, its effects can be minimised through the following methods:
- Sealing the endgrain of the timber using silicon or endgrain sealer (not supplied by Sculptform) assists in the prevention of leaching due to the majority of leaching coming from the endgrains.
- Choosing to apply a film coating can help to seal the timber and prevent leaching.
- After installation, adequately preparing the surrounding area with drop sheets then high pressure washing the timber will draw out the tannins and assist in the prevention of future leaching.
- Using a sealant on surfaces below the timber such as bricks or concrete can prevent the leaching from staining.
Interior Pool Areas
The main consideration is the durability of materials, components and coatings in an indoor chlorinated environment. The combination of the chlorine and high moisture cause these environments to be corrosive to some metals and coatings.
Our Click-on Batten system comprises of four components:
- Aluminium extruded mounting track – will not corrode and its powder coated finish is acceptable for pool environments.
- Alloy clip – designed to connect to the mounting track at the required spacing and serves to hold the batten when the batten is pushed onto each clip. The clip is made of an alloy that won’t corrode in pool environments.
- Batten (timber or aluminium) – aluminium battens are acceptable. Recommended species for timber battens is Spotted Gum.
- Coating – for aluminium battens powder coated, anodised and Wood Finish Aluminium are acceptable. Real Timber Veneer is NOT acceptable.
Steam Bent Timber
Understanding Steam Bent Timber
Curved Wall Corner

Curved Wall to Ceiling Transition

Curved Bulkhead

Curved Ceiling Feature

3D Curved Form on Wall

Curved Trims

Curved Fanning Feature for Pillars

Curved 2D Wall Feature

Yes, the system and components are made from high durability and low corrosion metals. Batten materials and finishes have different durability ratings so it is important to check that the finish specified is externally rated.
The NRC (Noise Reduction Coefficient) of Click on Battens depends on the backing used and what is behind the system. If using the 7mm acoustic backing with a 90mm stud cavity behind, the rating will be around NRC 0.4, but if you put some additional 50mm acoustic batts in the cavity it brings the NRC up to about 0.93. You can calculate the acoustic rating of your specification on our Price & Spec tool.
As our system is full customisable, costs can be anywhere between $200m² to $600m² depending on the size, profiles, finish, spacing etc. Typically it would be around $350m². Use our online Price & Spec tool to receive a square meter quote instantly for your specification details.


