Beautiful designs made buildable
About Sculptform
We transform architectural vision into reality with award-winning, customisable timber and aluminium systems for walls, ceilings, and facades. Trusted by leading architects and delivered globally, our solutions combine form, function, and flexibility to elevate design outcomes.
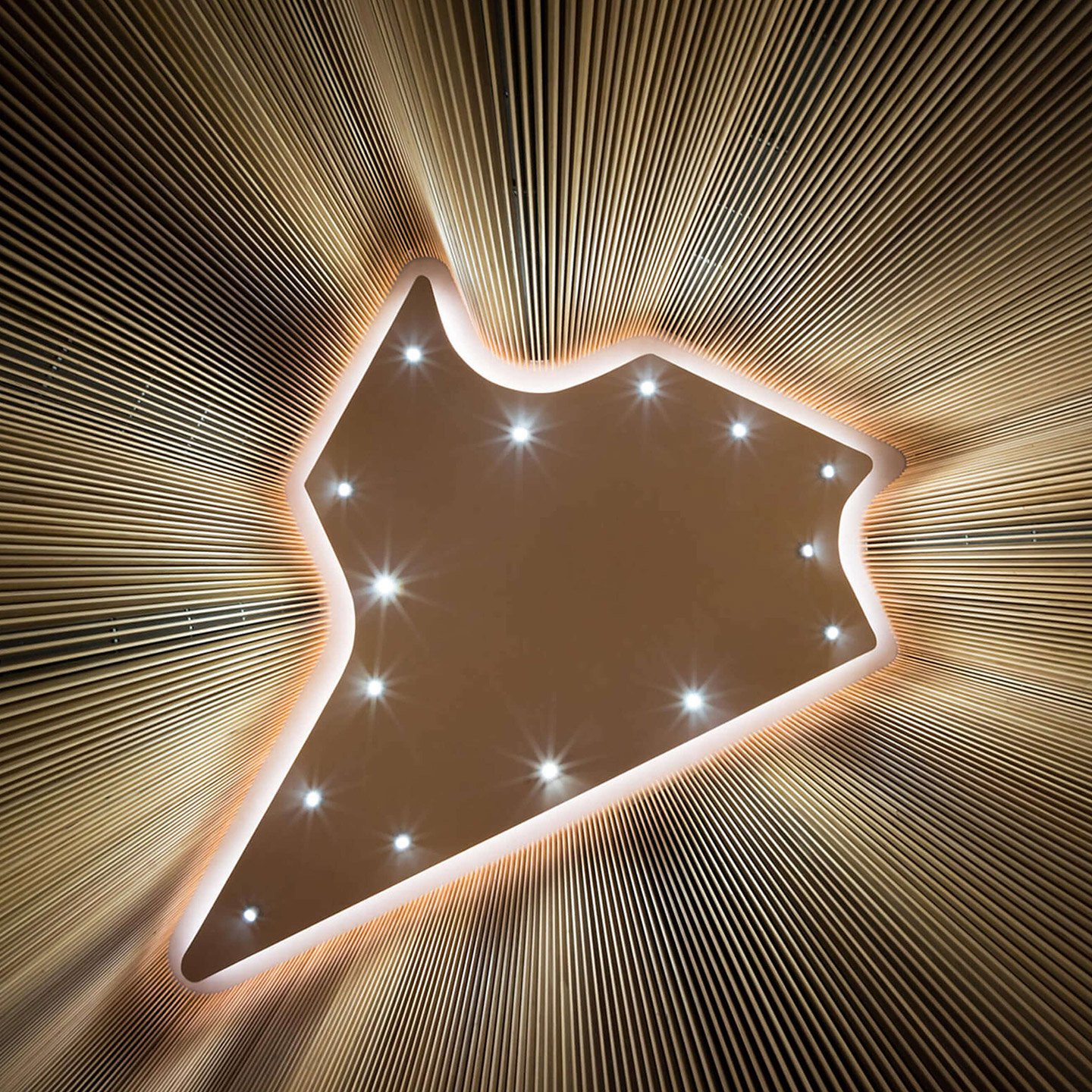
Everything You Need to Deliver High-Quality Architectural Outcomes
We understand what it takes to deliver exceptional design outcomes — and how to make the process smoother for everyone involved. Here's what sets us apart.
Design flexibility, not limitations
Our flexible systems adapt to your creative vision, making complex forms and custom details easy to realise.
Comprehensive documentation
Access everything you need, detailed specifications, technical drawings, and compliance data for seamless planning and approval.
Reliable lead times and project delivery
We keep our word, that means consistent lead times, accurate quoting, and support through procurement.
Effortless, efficient installation
Sculptform systems are designed and engineered for fast, clean installation, reducing site time and avoiding costly delays.
Expert support, when you need it
Speak directly with experienced design and technical specialists. Fast answers, real solutions, no delays.
Full project transparency, start to finish
From pricing and specs to logistics and install requirements, we keep you in the loop at every stage. No surprises.
“Architects were quick to embrace our timber battens, applying them to internal walls and ceilings in ways we may never have thought of! Our batten system changed our business significantly as commercial interiors became our target market.”
Jeremy Napier, Managing Director
Sculptform

Values We Live By
Our values underpin everything we do. They define who we are and give a clear message to both our employees and customers. We live our values every day in our attitudes, decision making and working methods.
Honest
We do the right thing at all costs with integrity, admit our mistakes and fulfill our promises.
Hungry
We have a strong desire to win and continuously improve in everything we do.
Humble
We take on constructive feedback, we play as a team and can laugh at ourselves.
Happy
We maintain a positive outlook and are passionate about what we do.
Locations
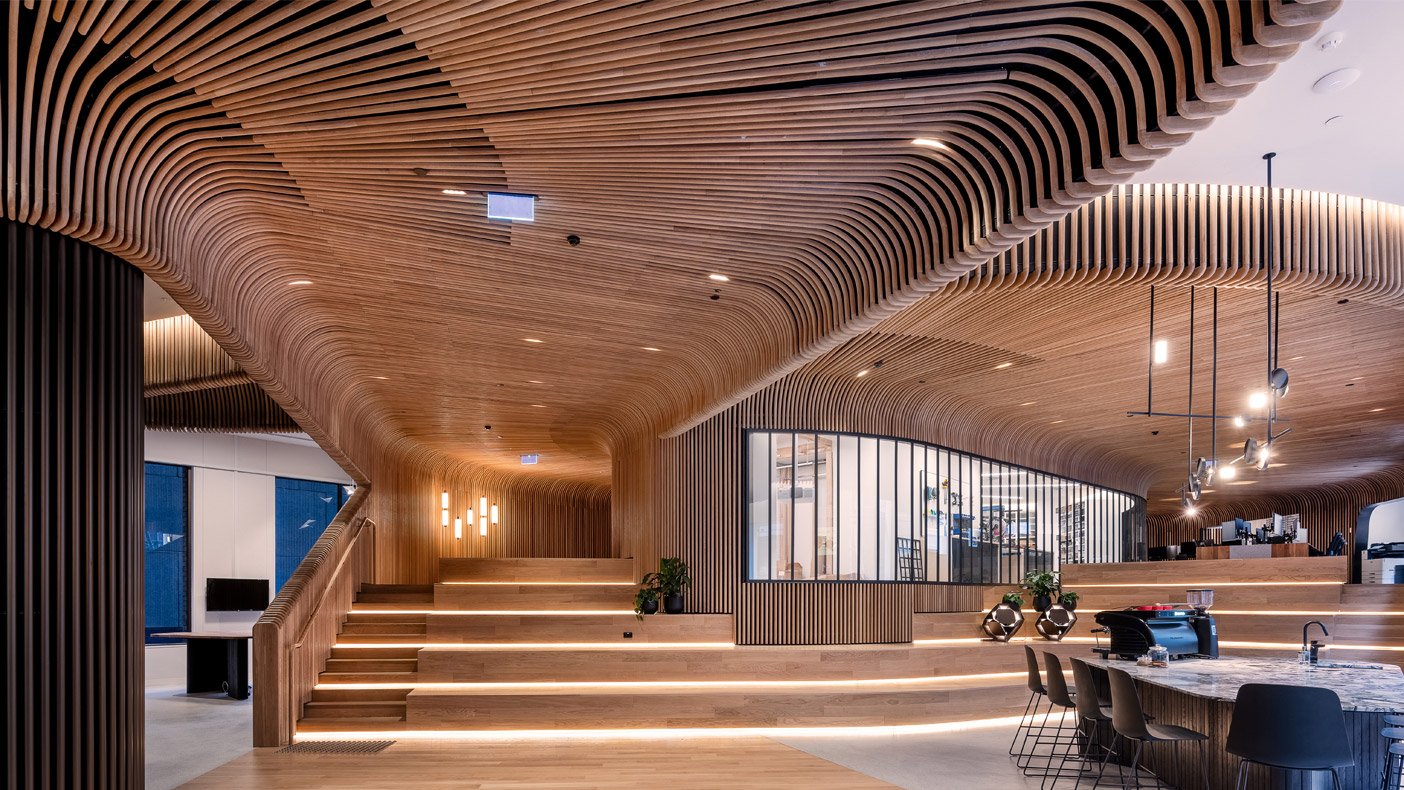
Australia
Head Office
Bendigo VIC 3555
Phone: +61 3 5446 0100
Email: support@sculptform.com
Melbourne Design Studio
Ground Floor, 50 Queen Street,
Melbourne VIC 3000
Phone: +61 3 5446 0100
By appointment only
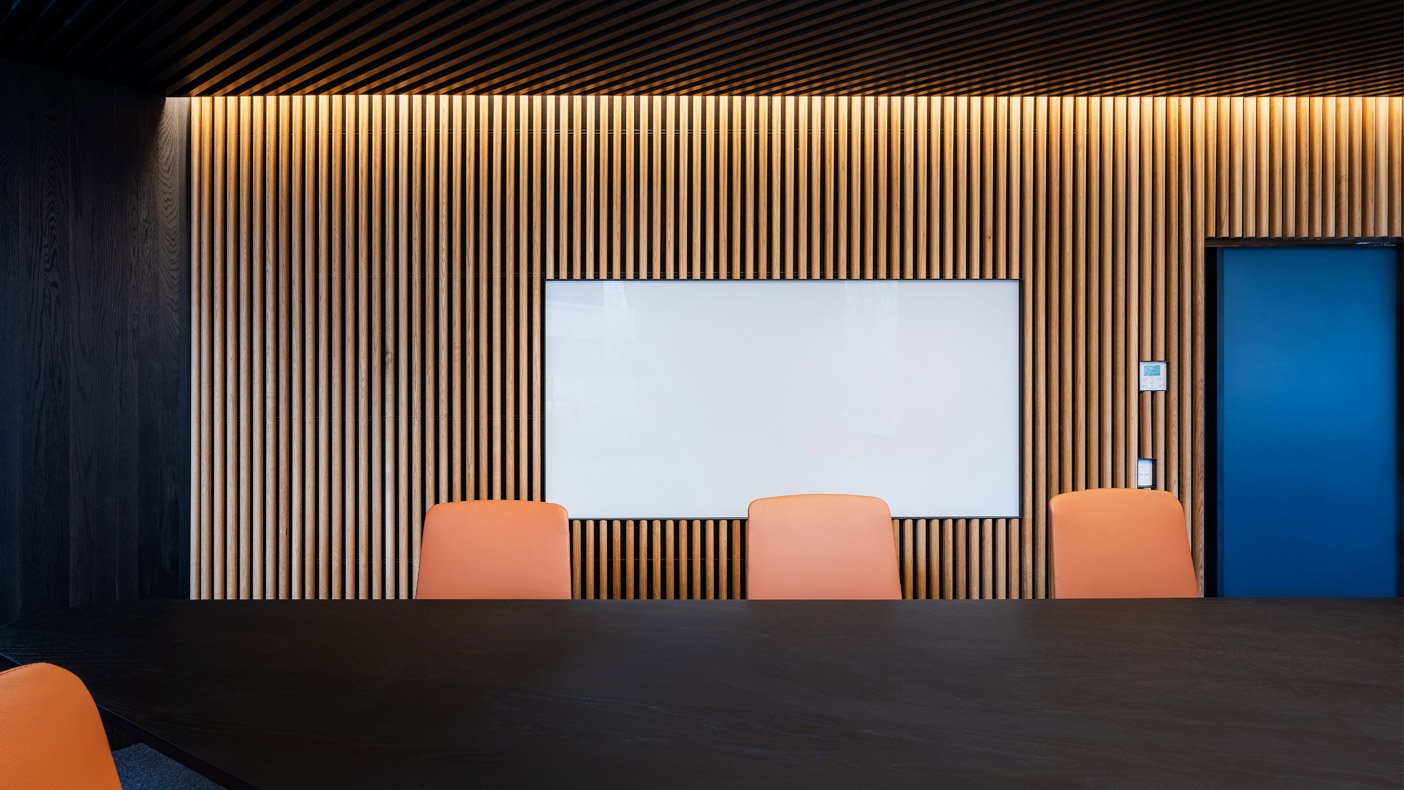
New Zealand
106 St Georges Bay Road
Parnell, Auckland 1052
Phone: 027 220 8173
By appointment only
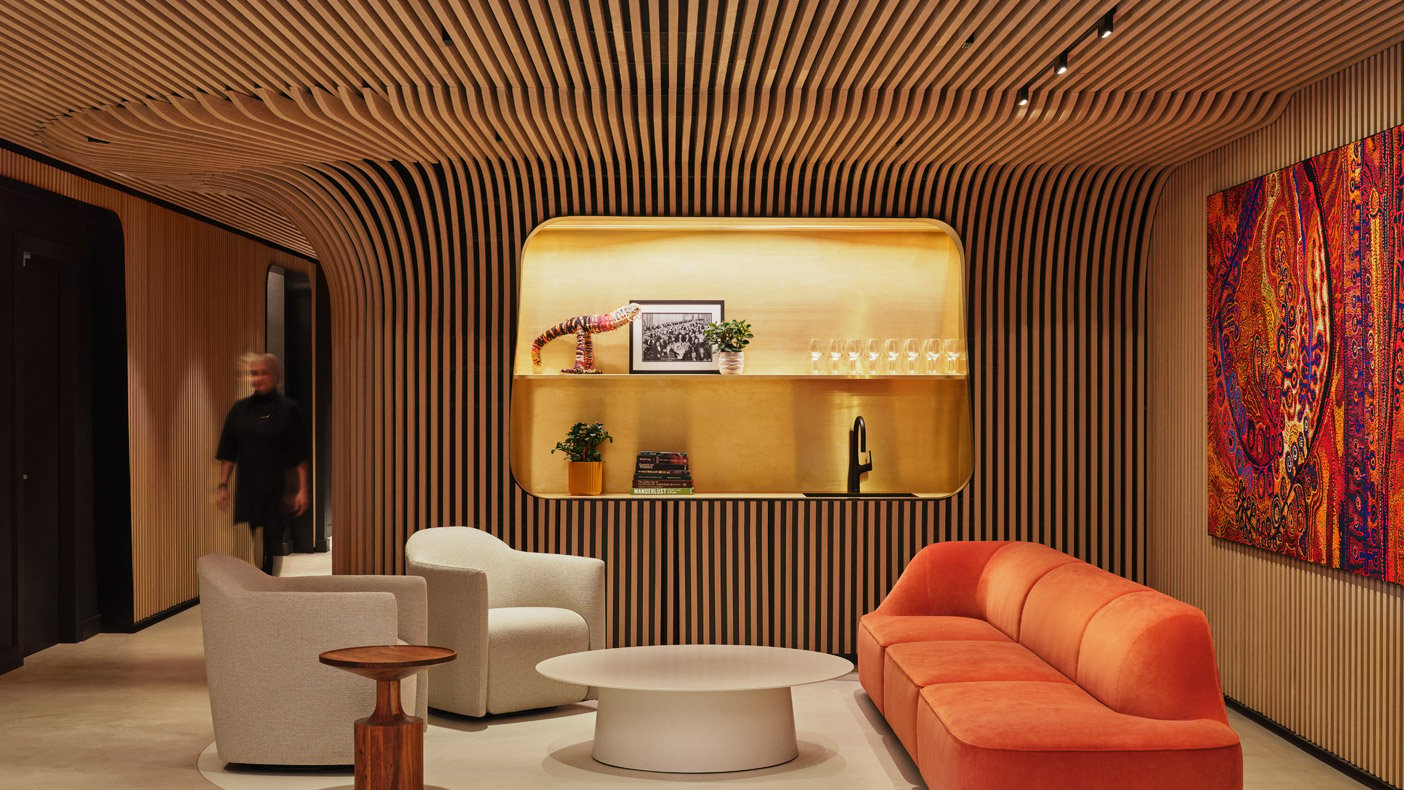
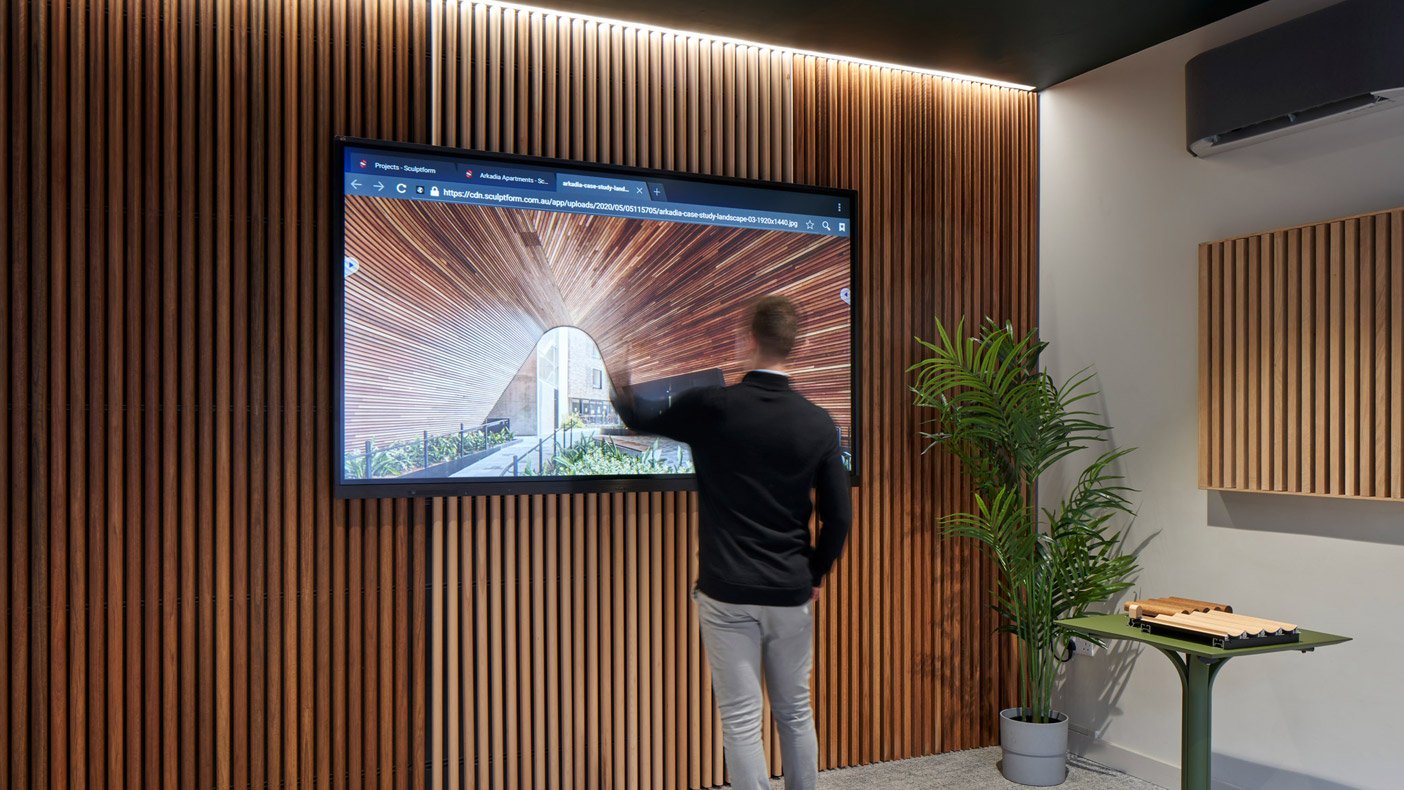
United Kingdom
1 Old Street,
London EC1V 9HL
Phone: 020 3861 0004
By appointment only
See What's Possible with Sculptform



Murrup Barak - University of Melbourne



The Boot Factory



Belvedere Main Beach
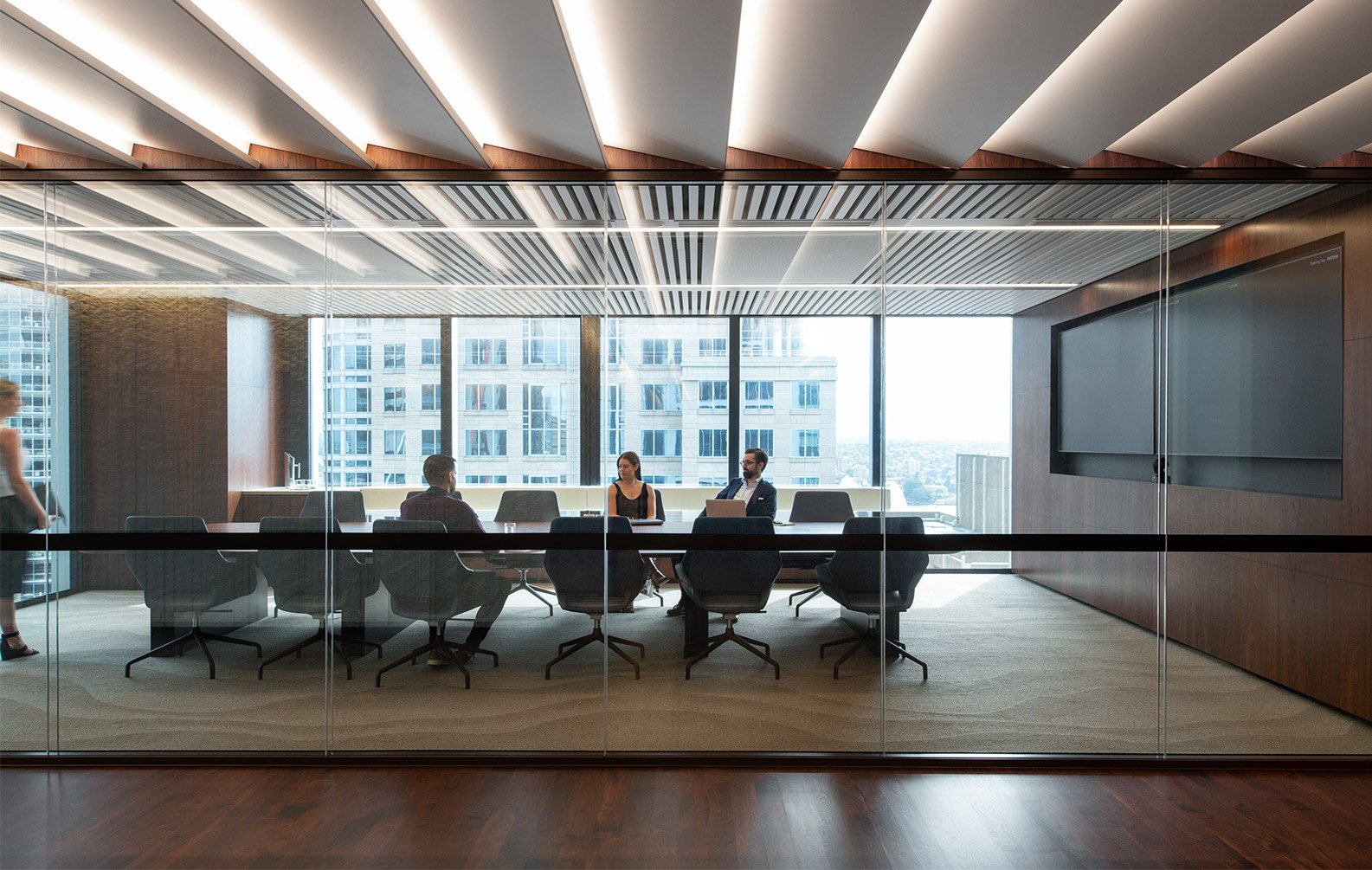
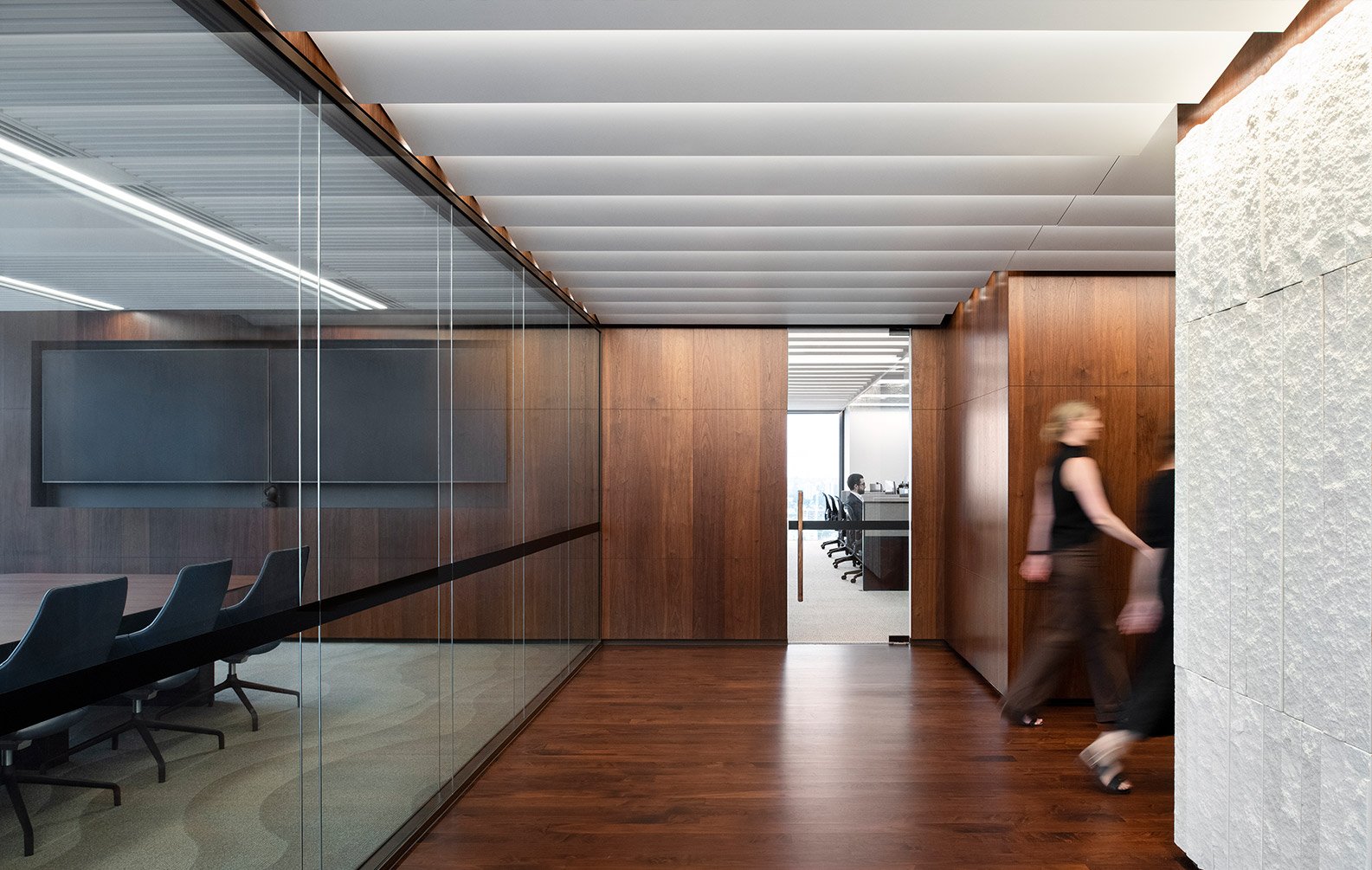
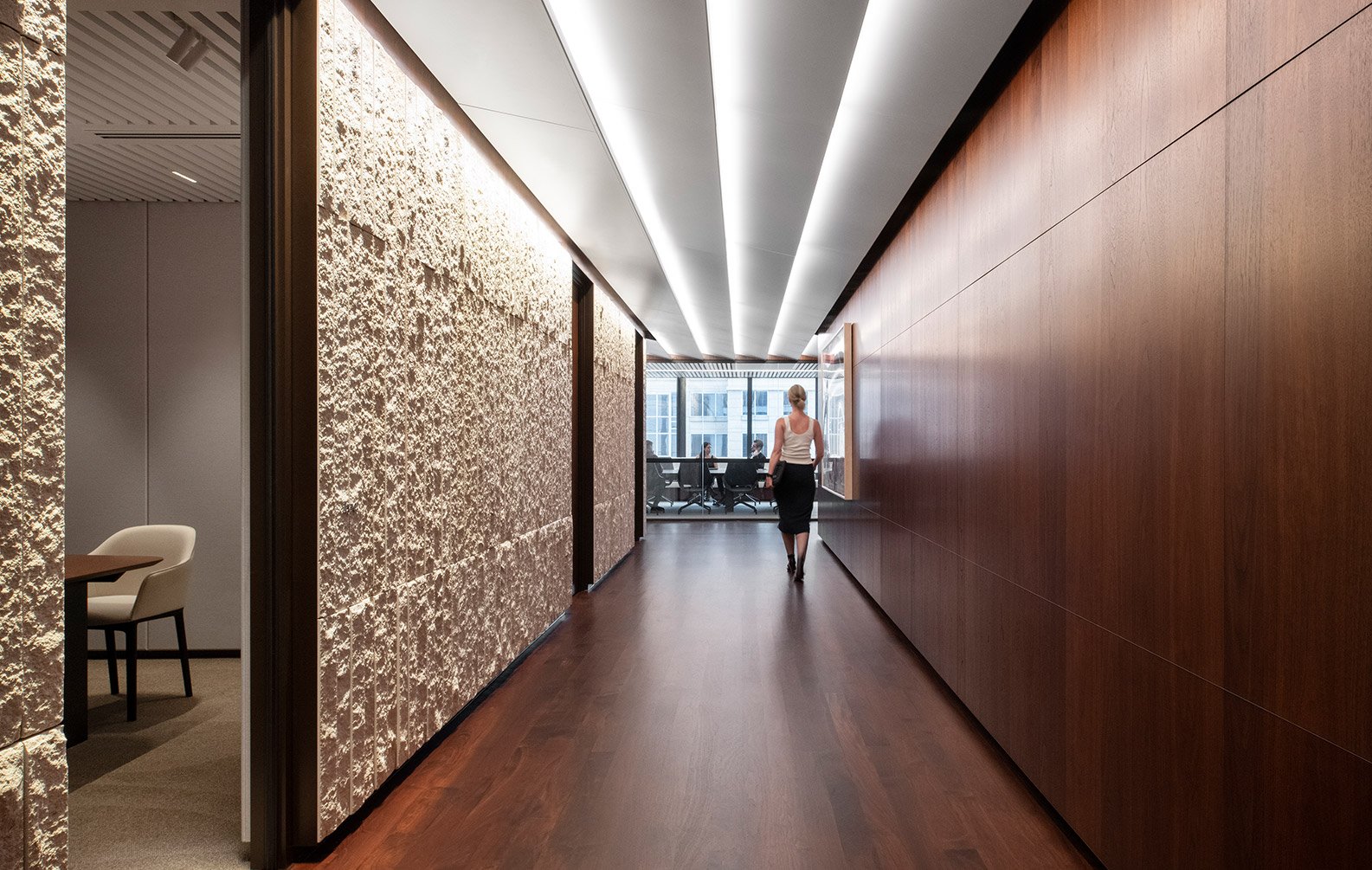
Blackstone, Sydney Office
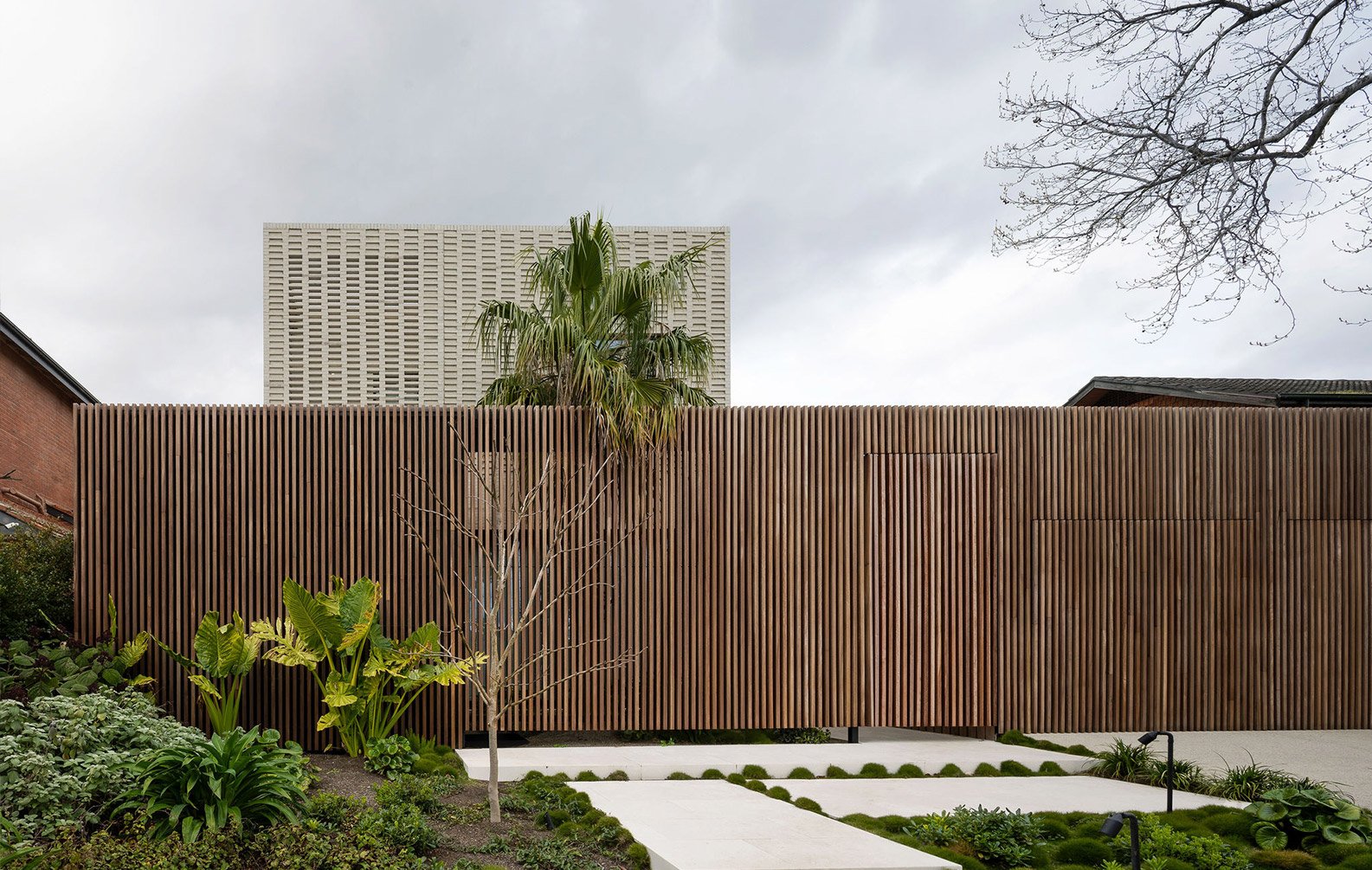
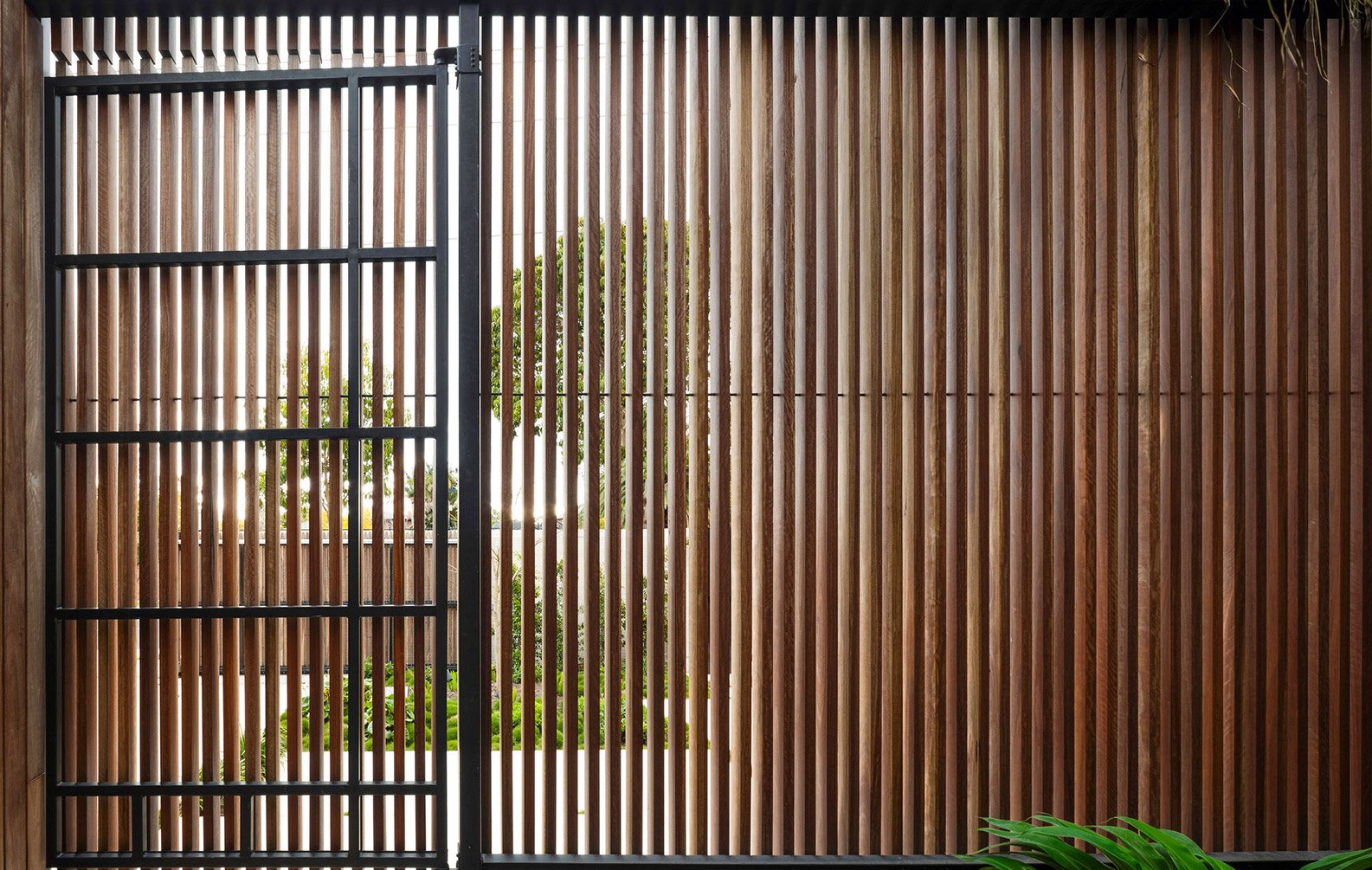
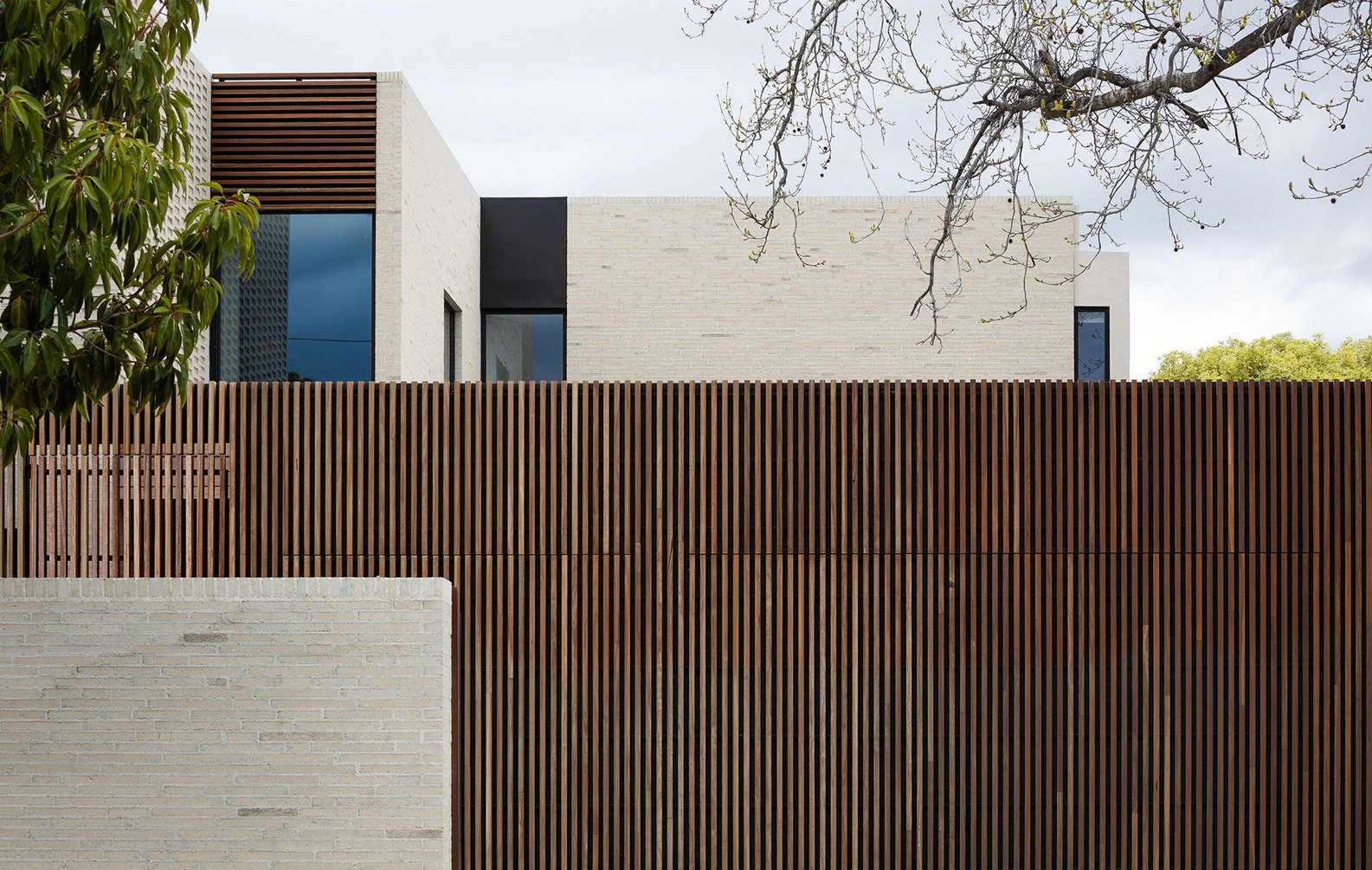
Kooyong Residence
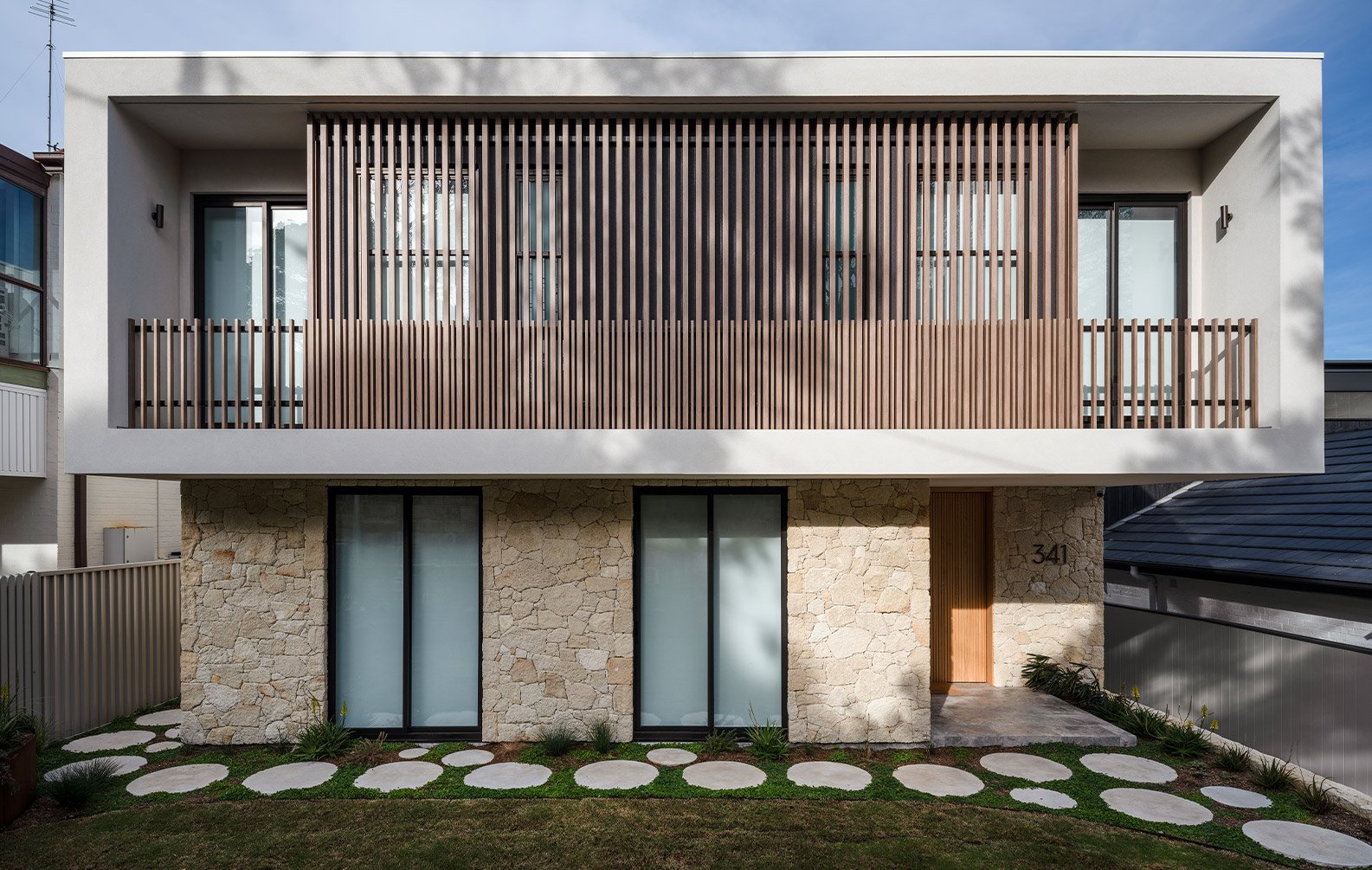
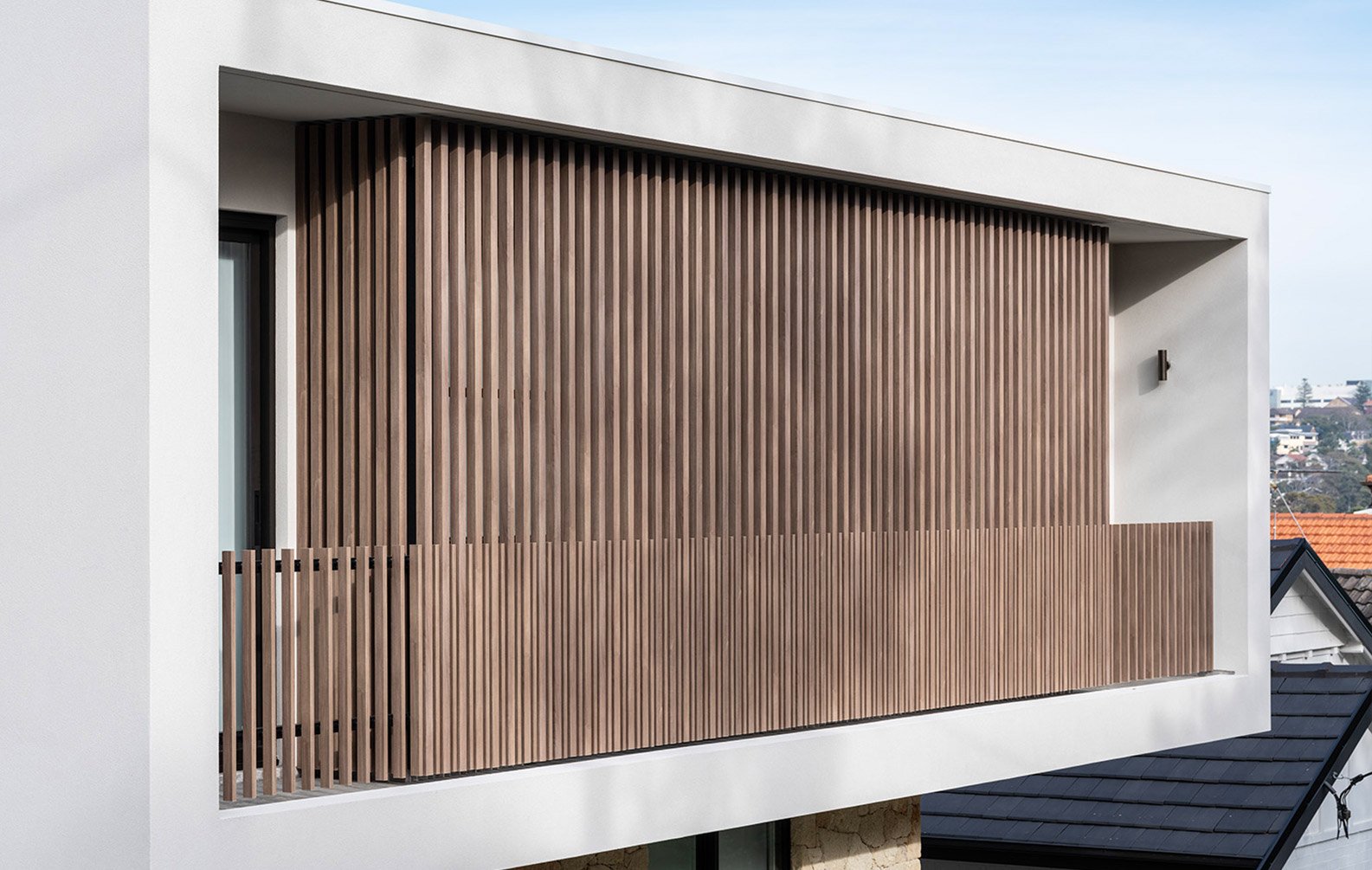

Coogee Residence
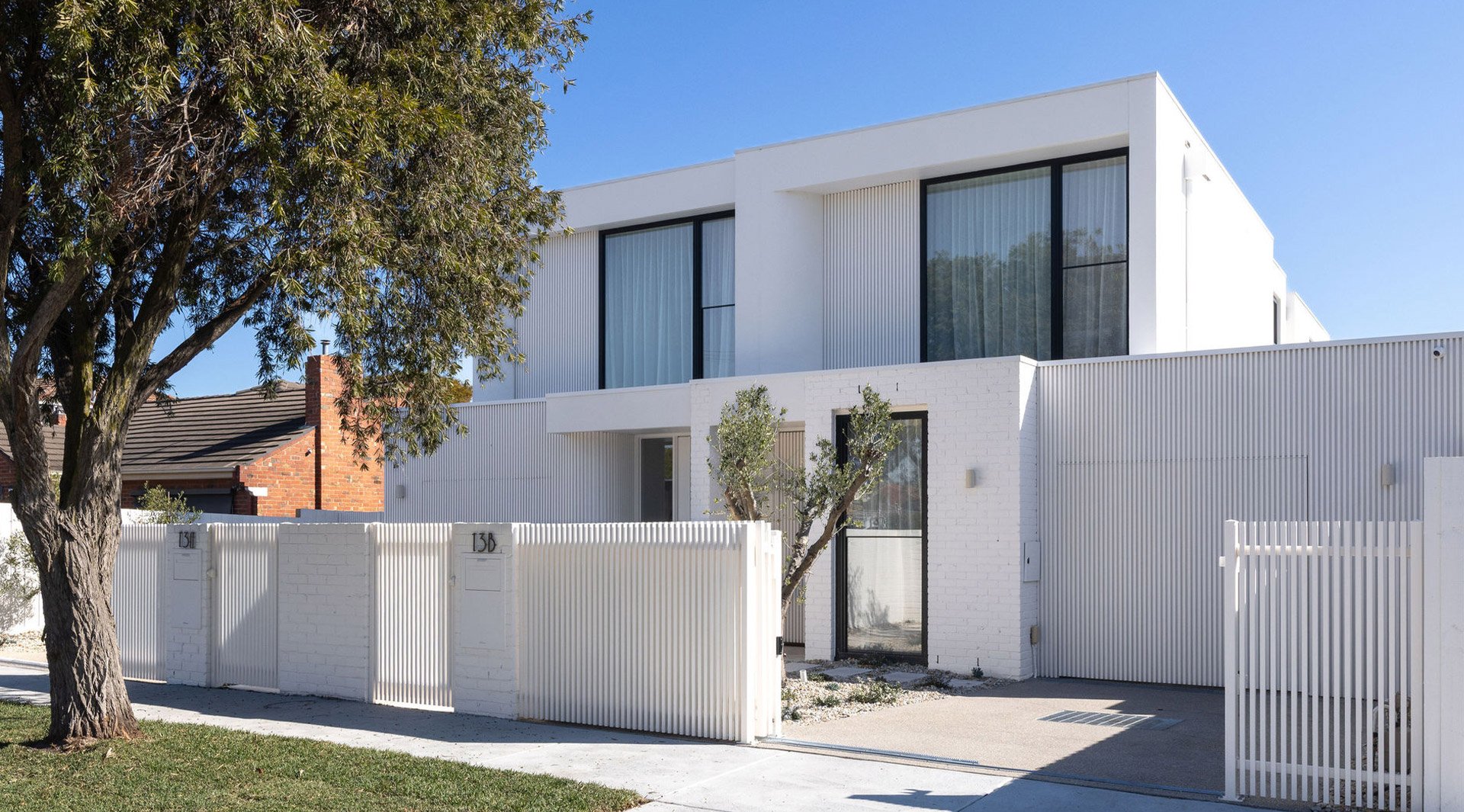
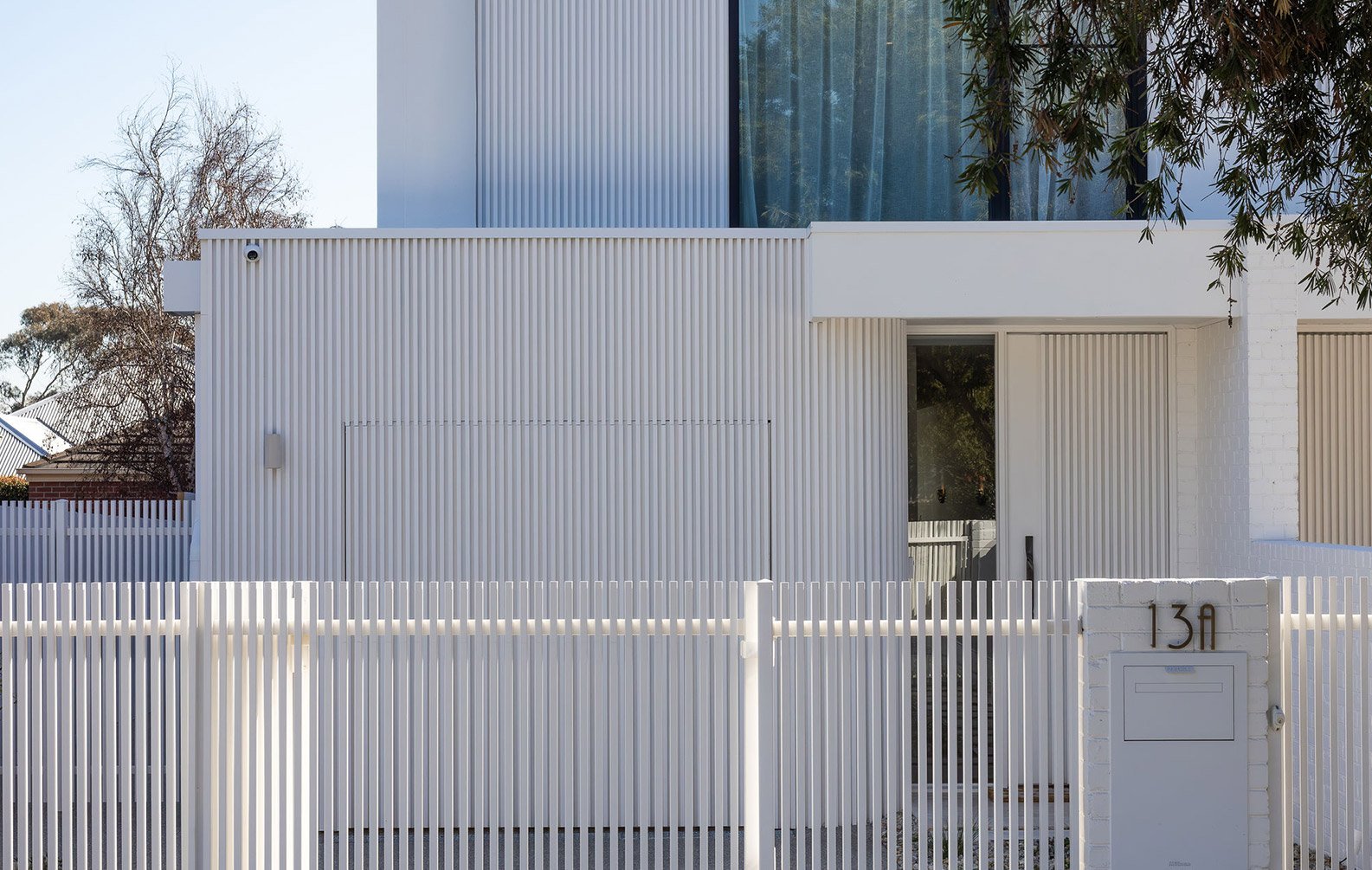
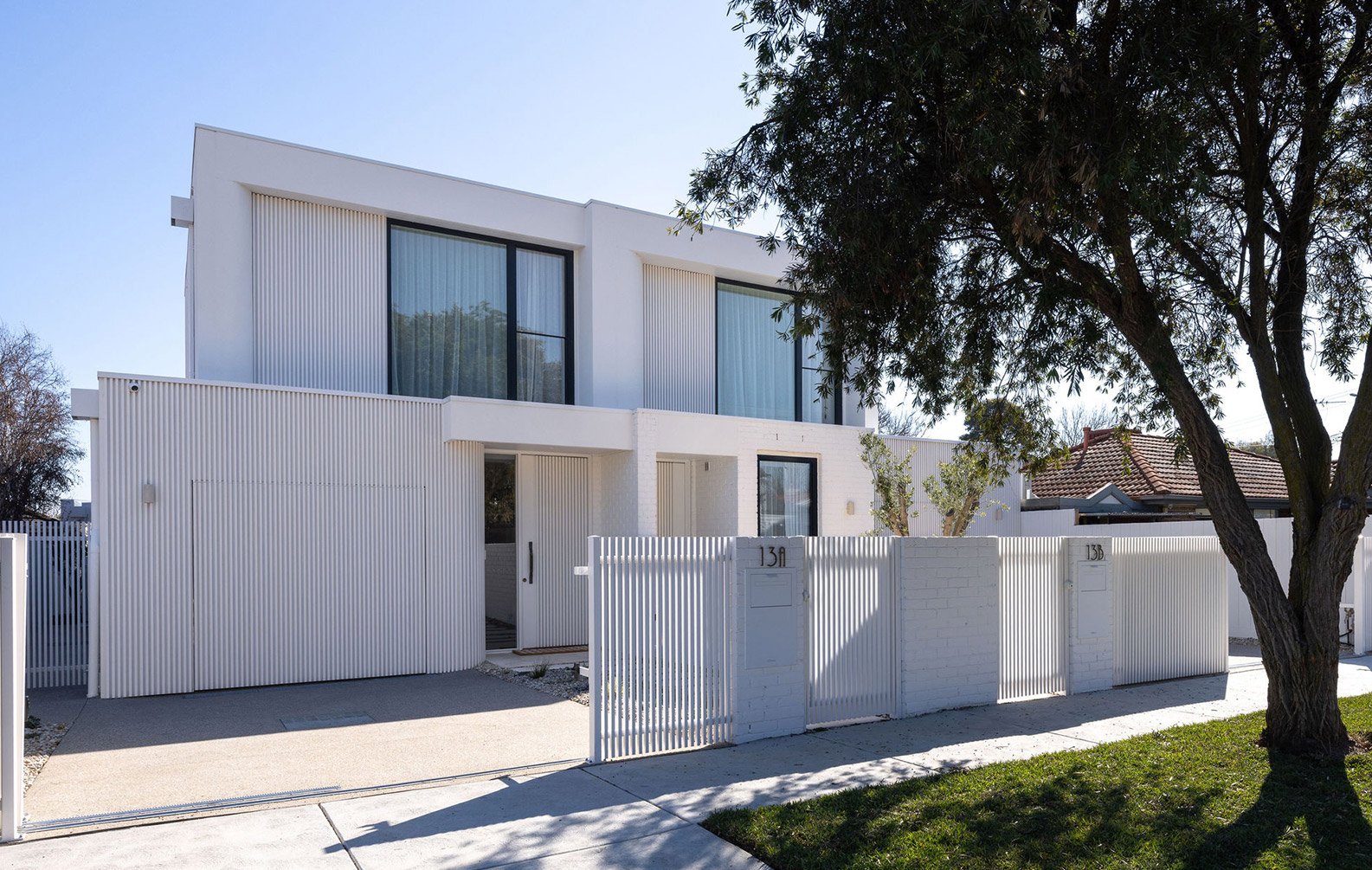
Telford House
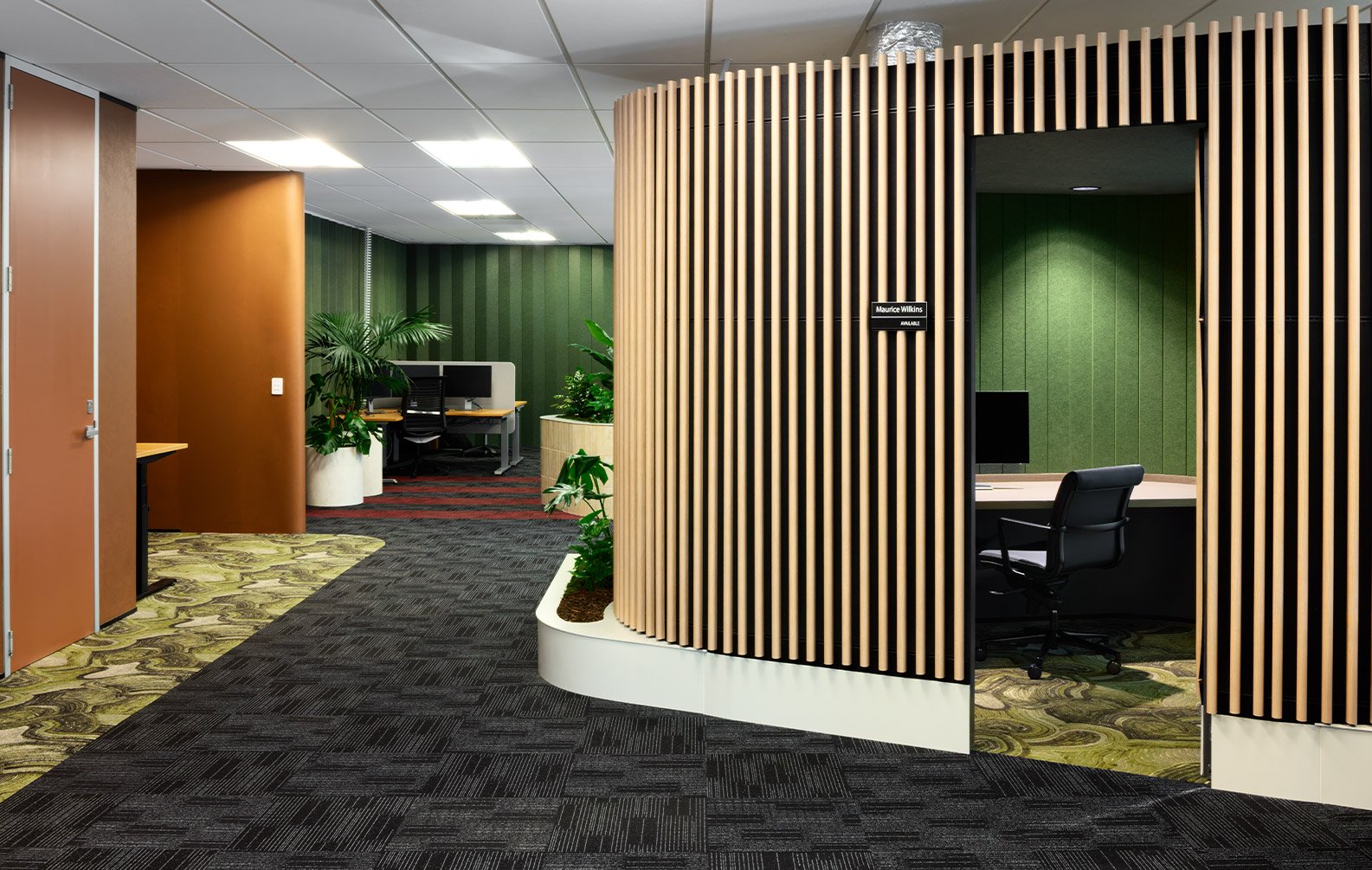
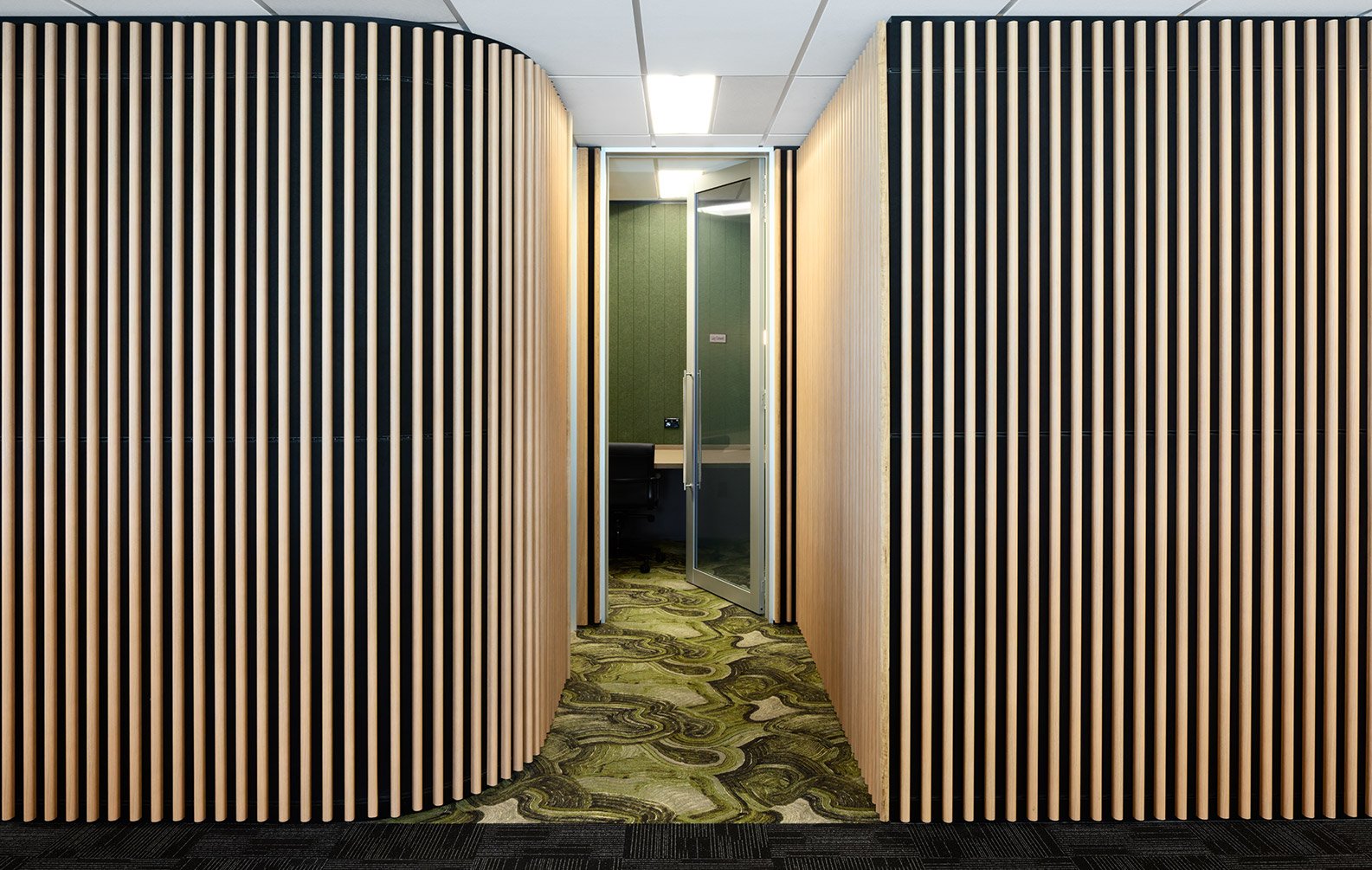
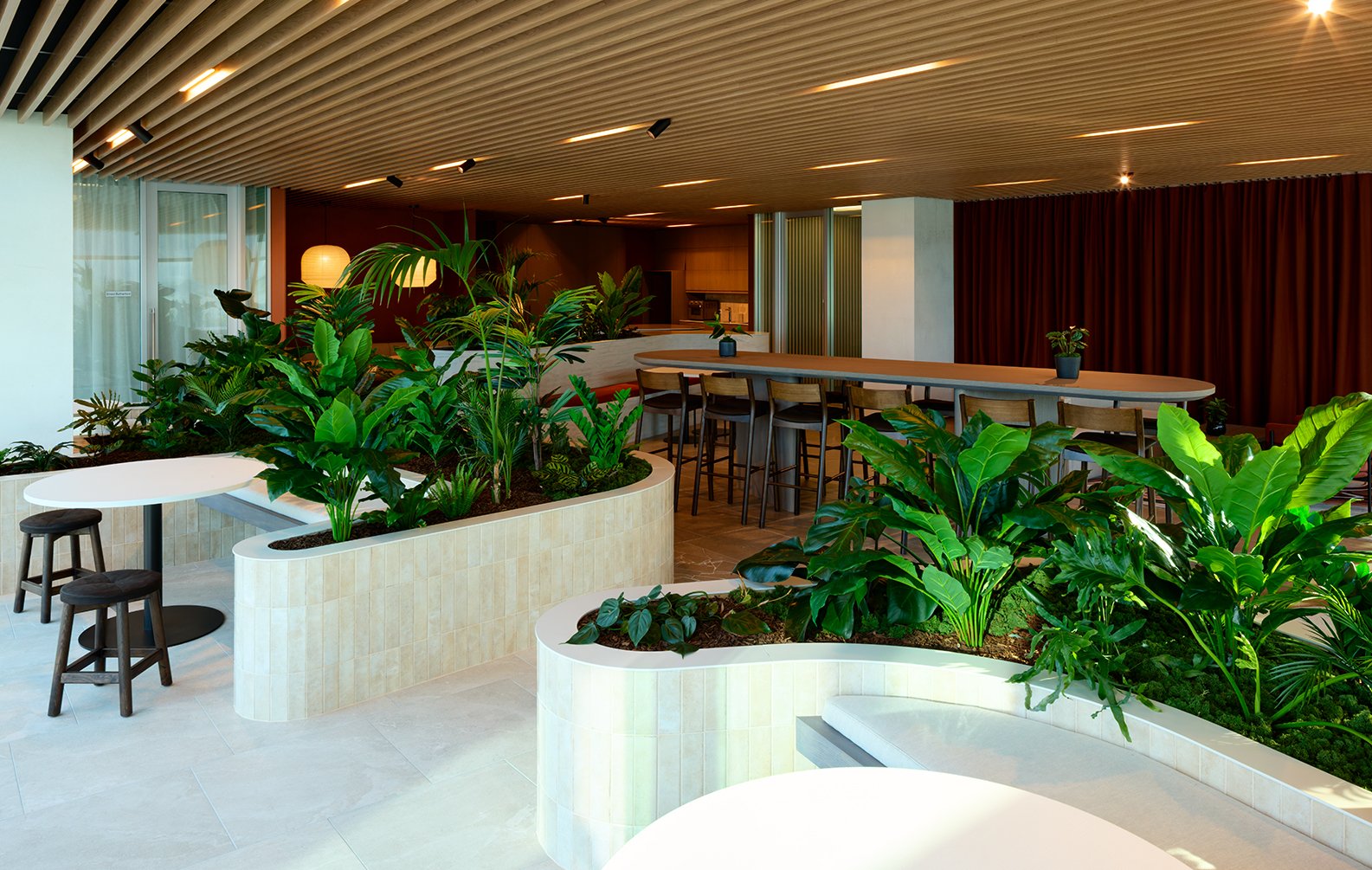
SecuritEase, NZ
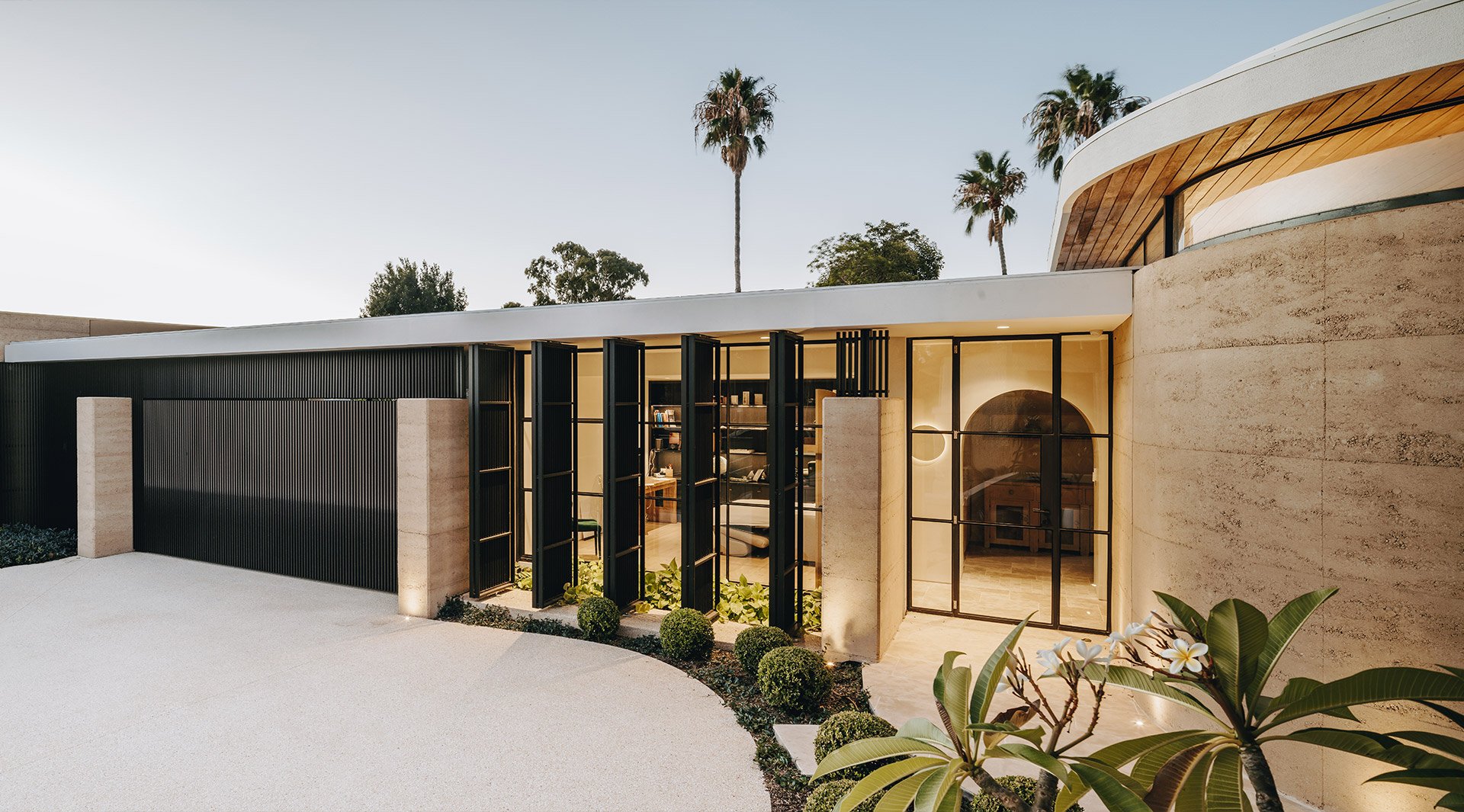
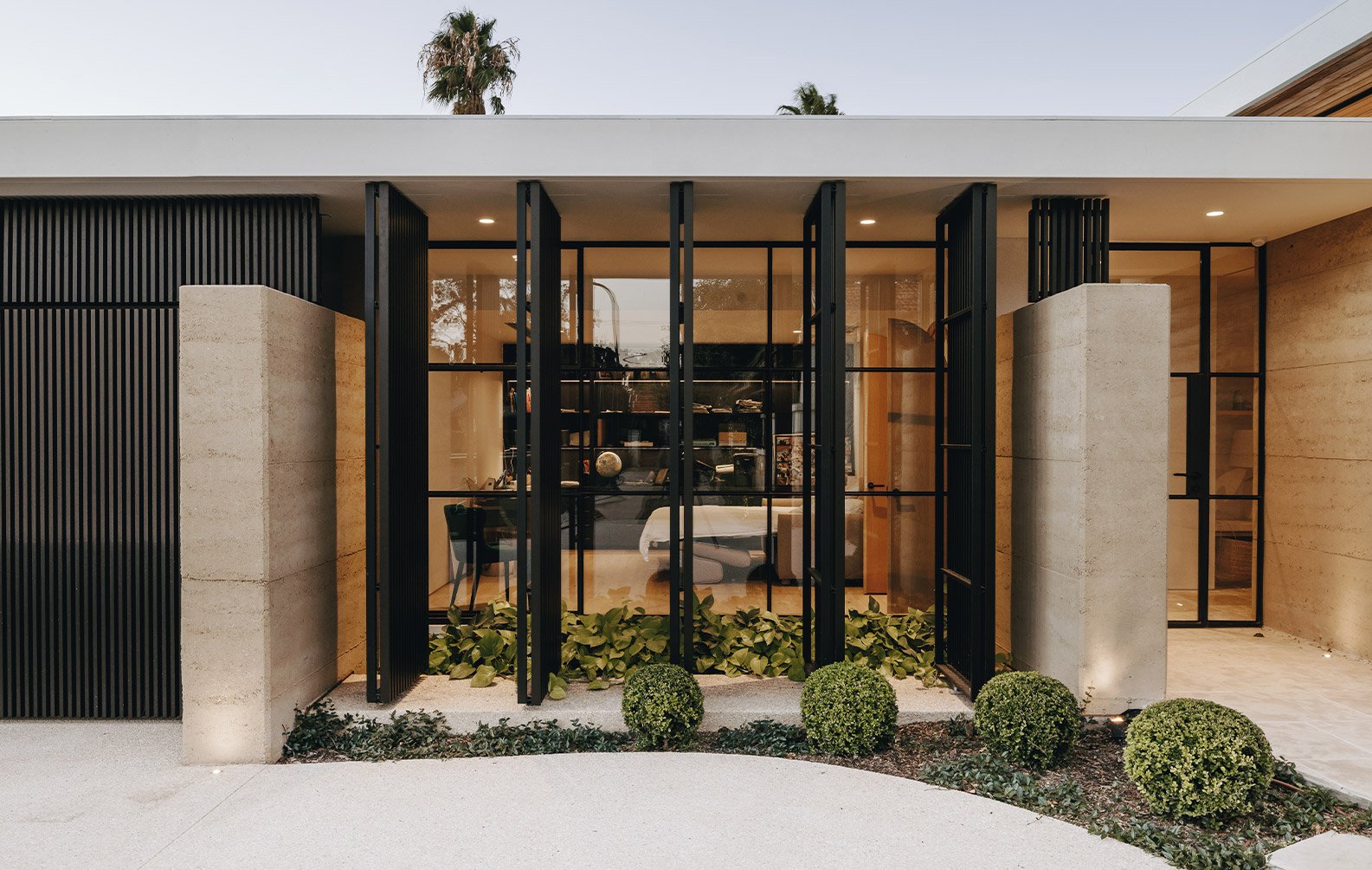
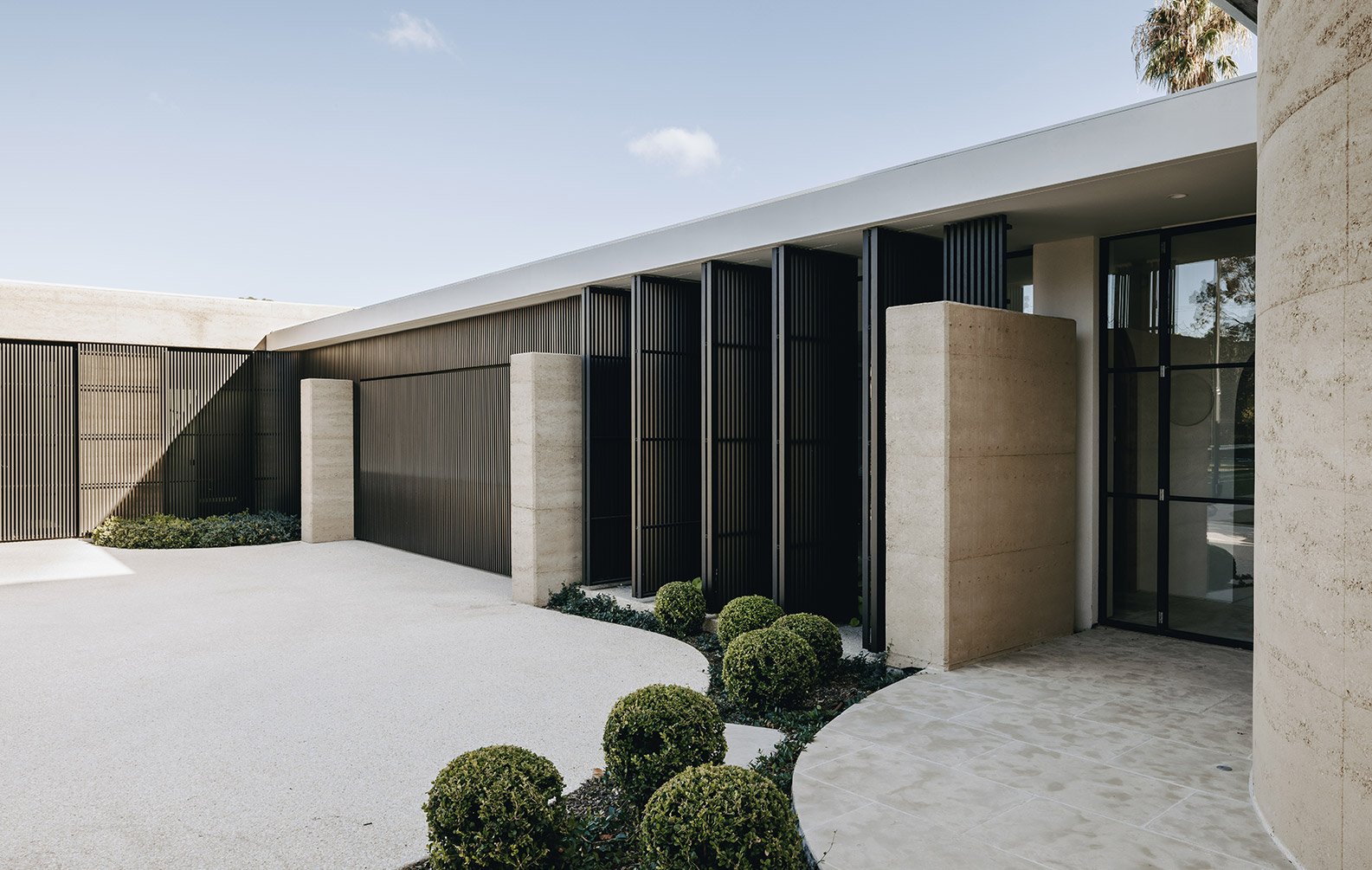
Heathpool Residence
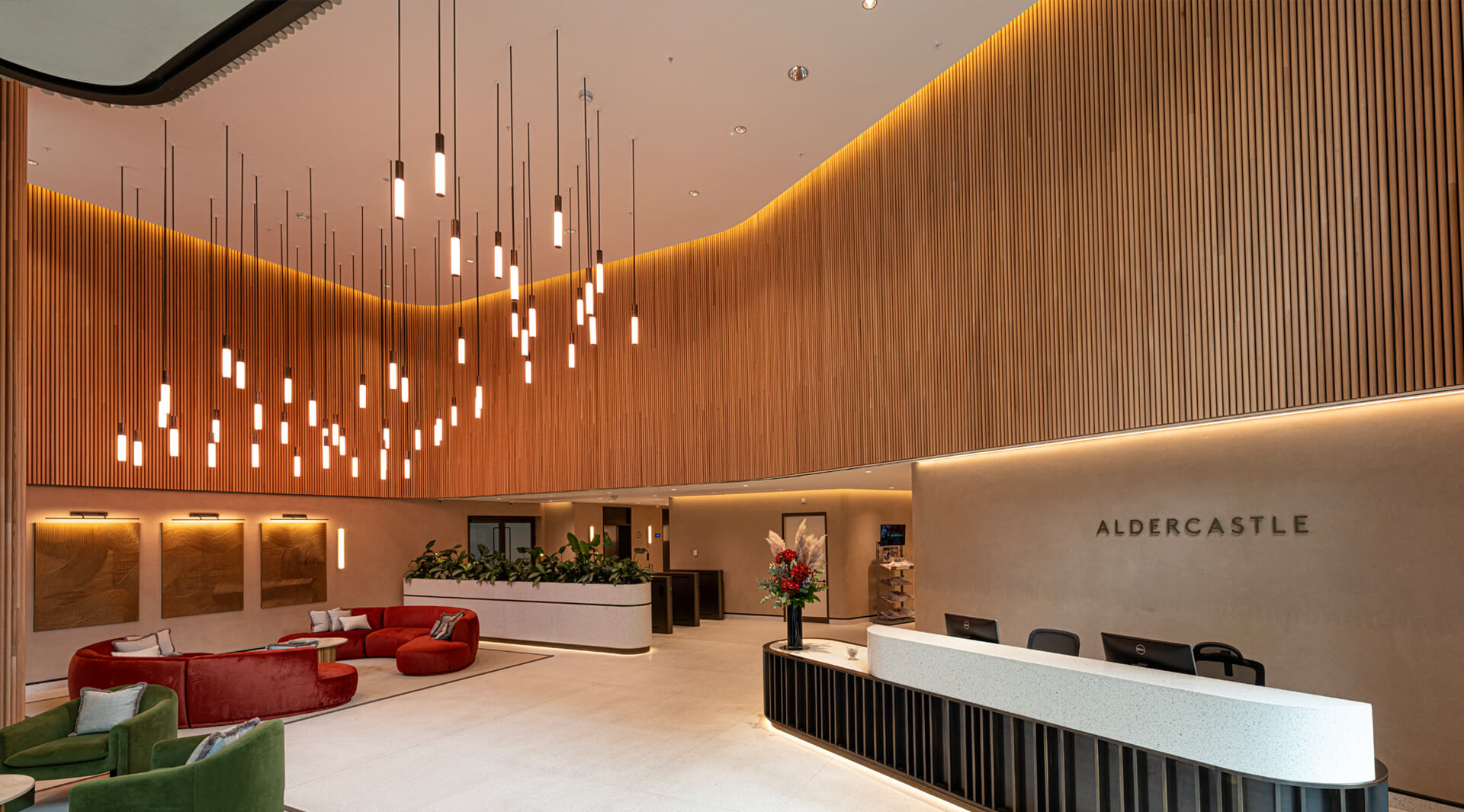
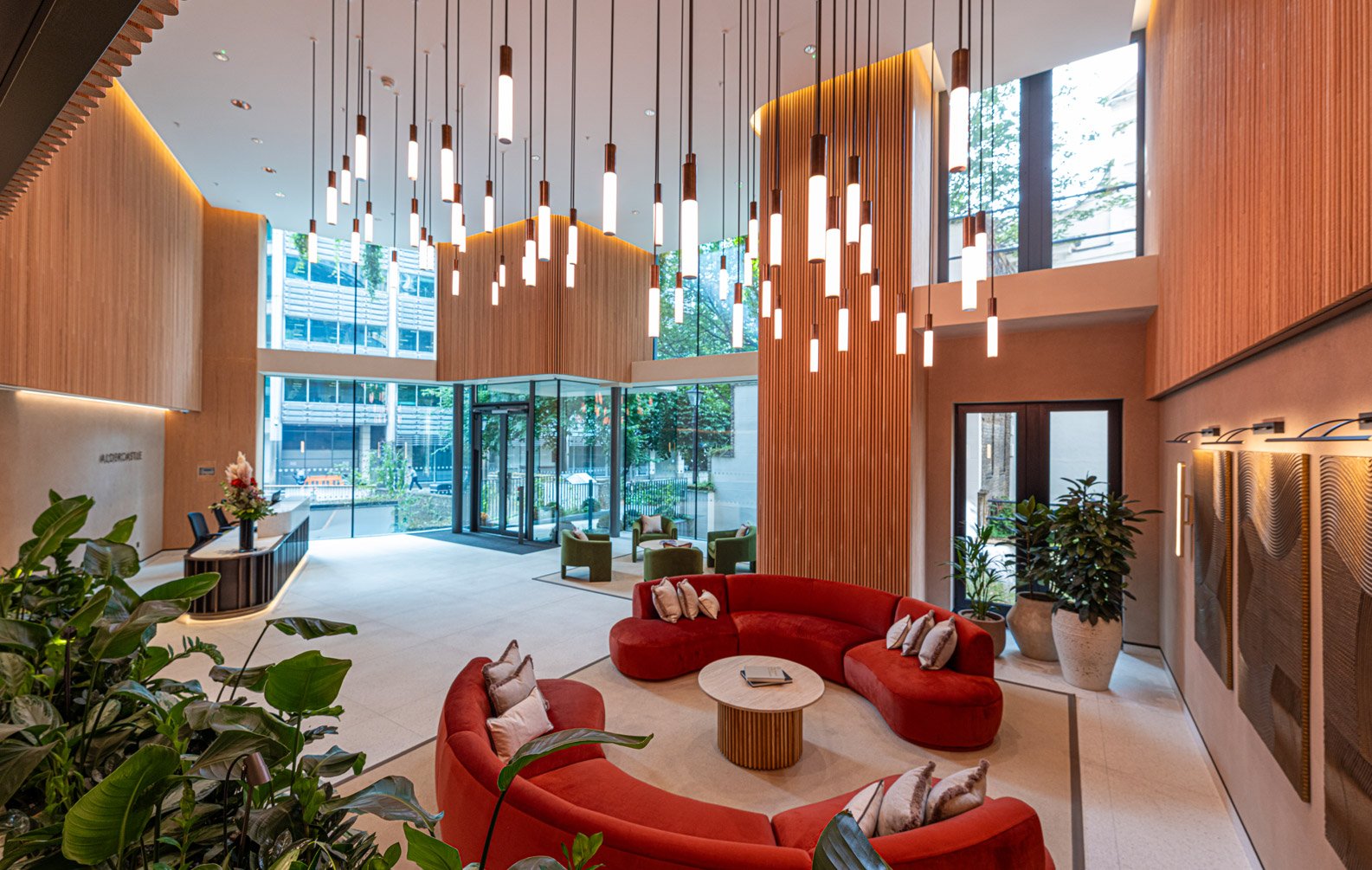
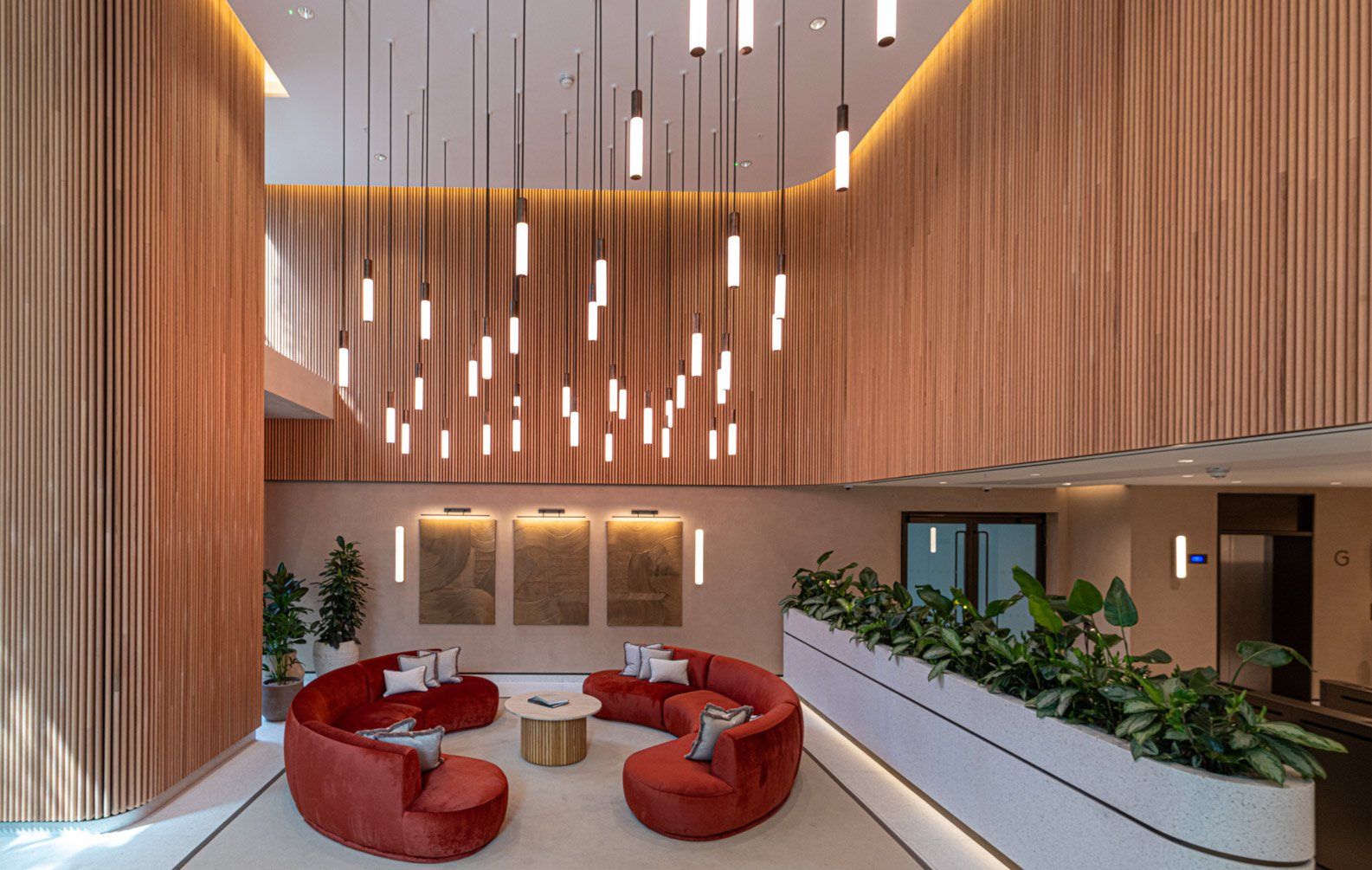
Aldercastle, UK
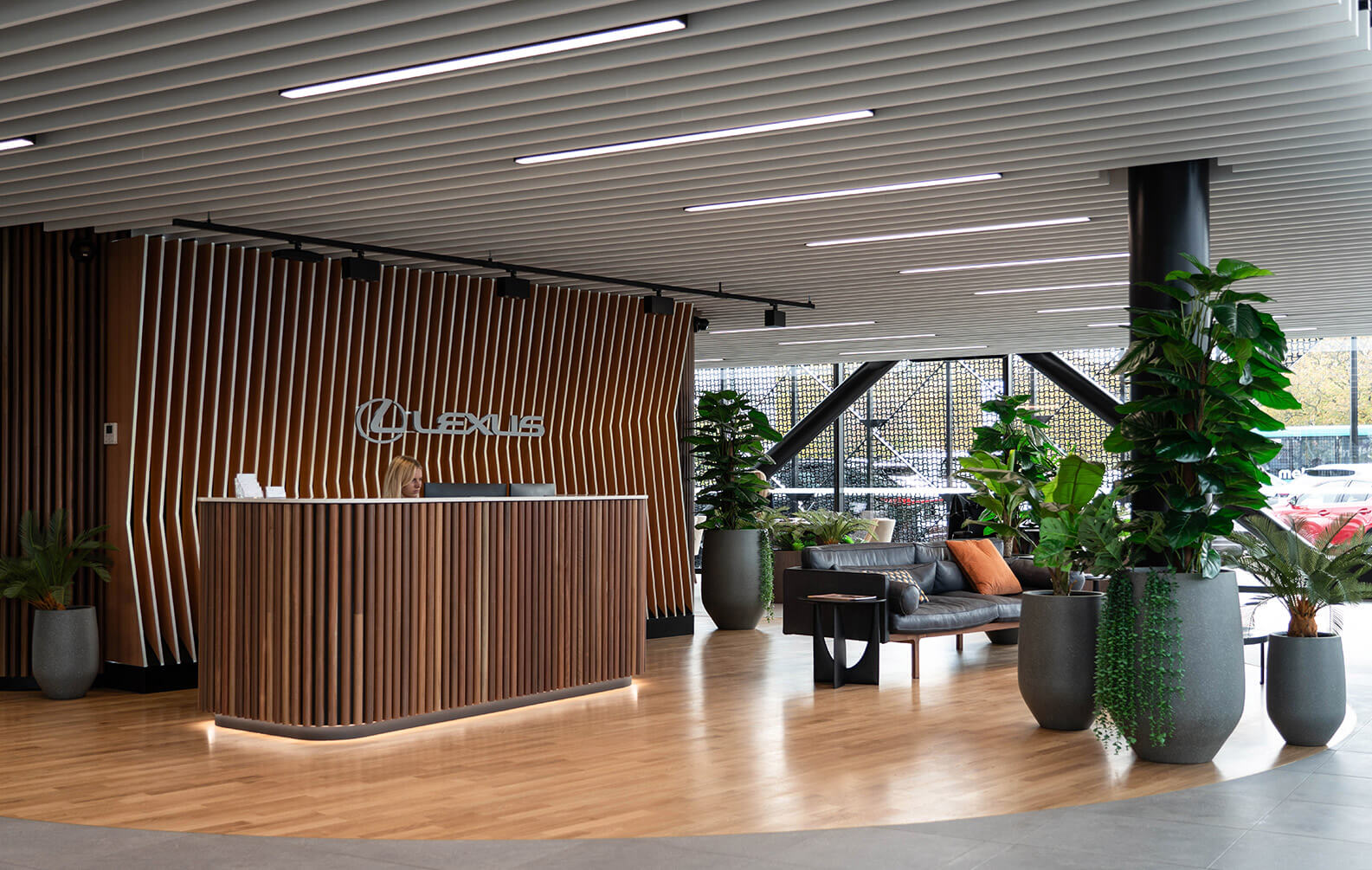
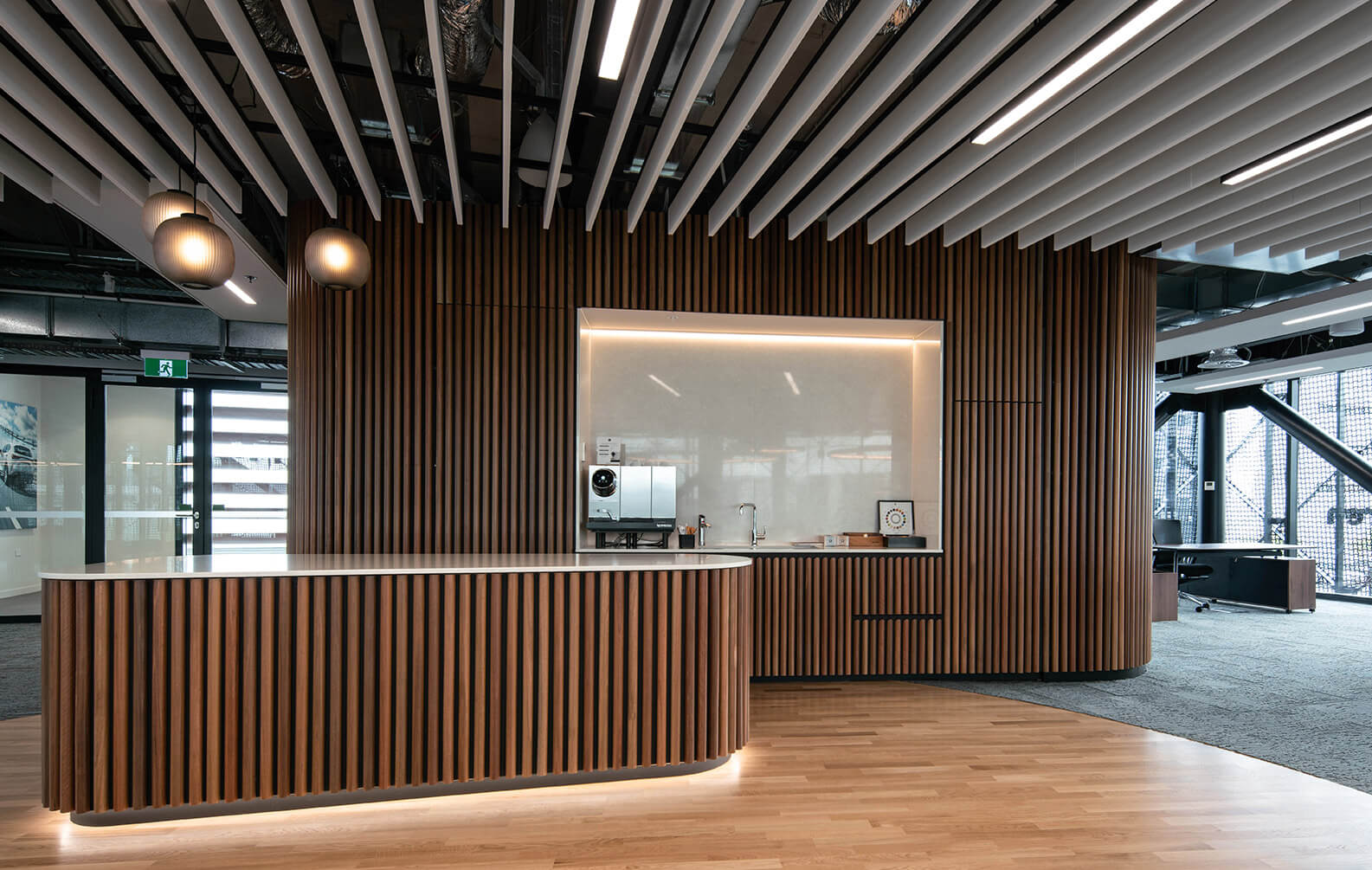
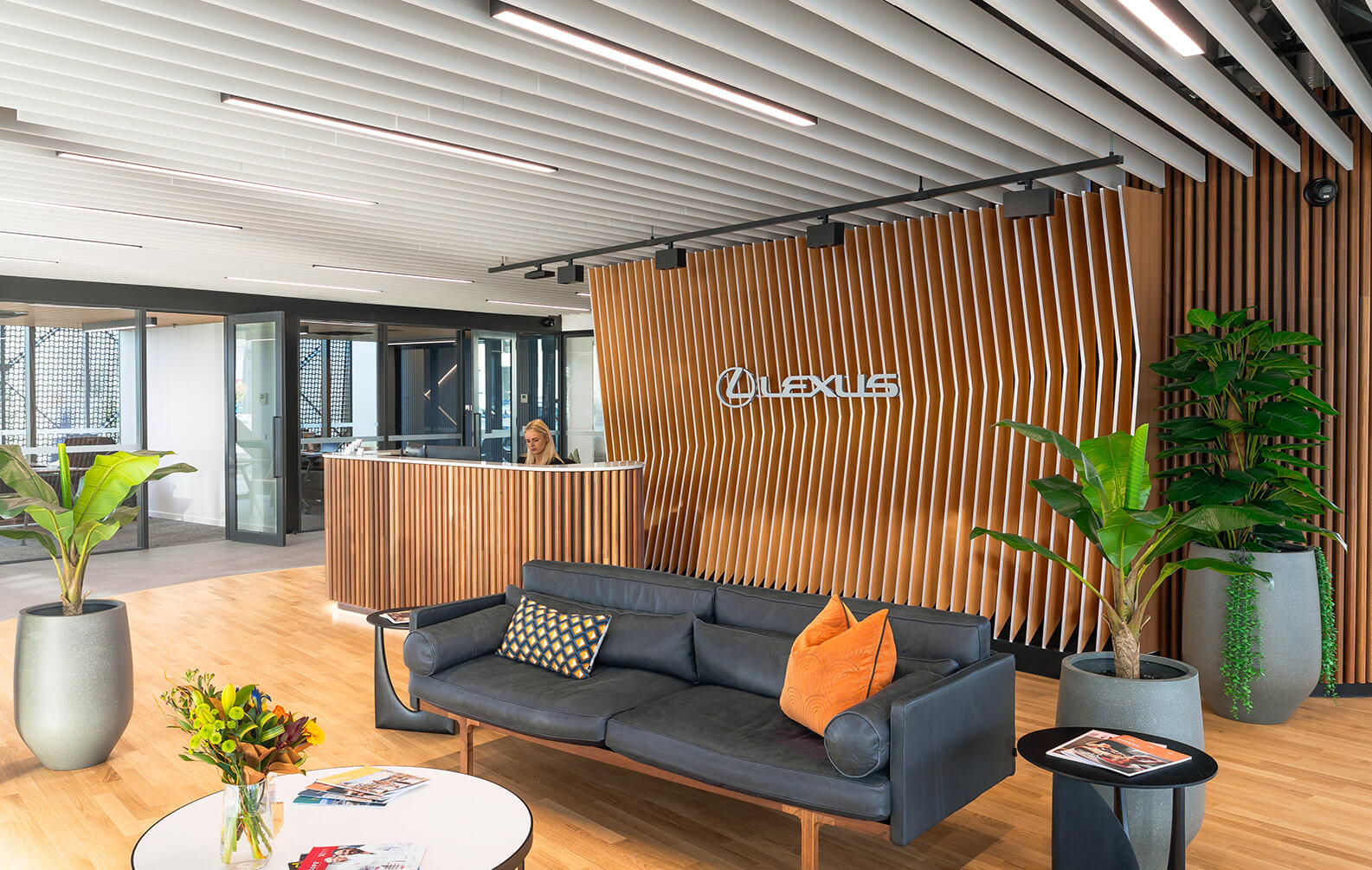
Lexus of Christchurch, NZ
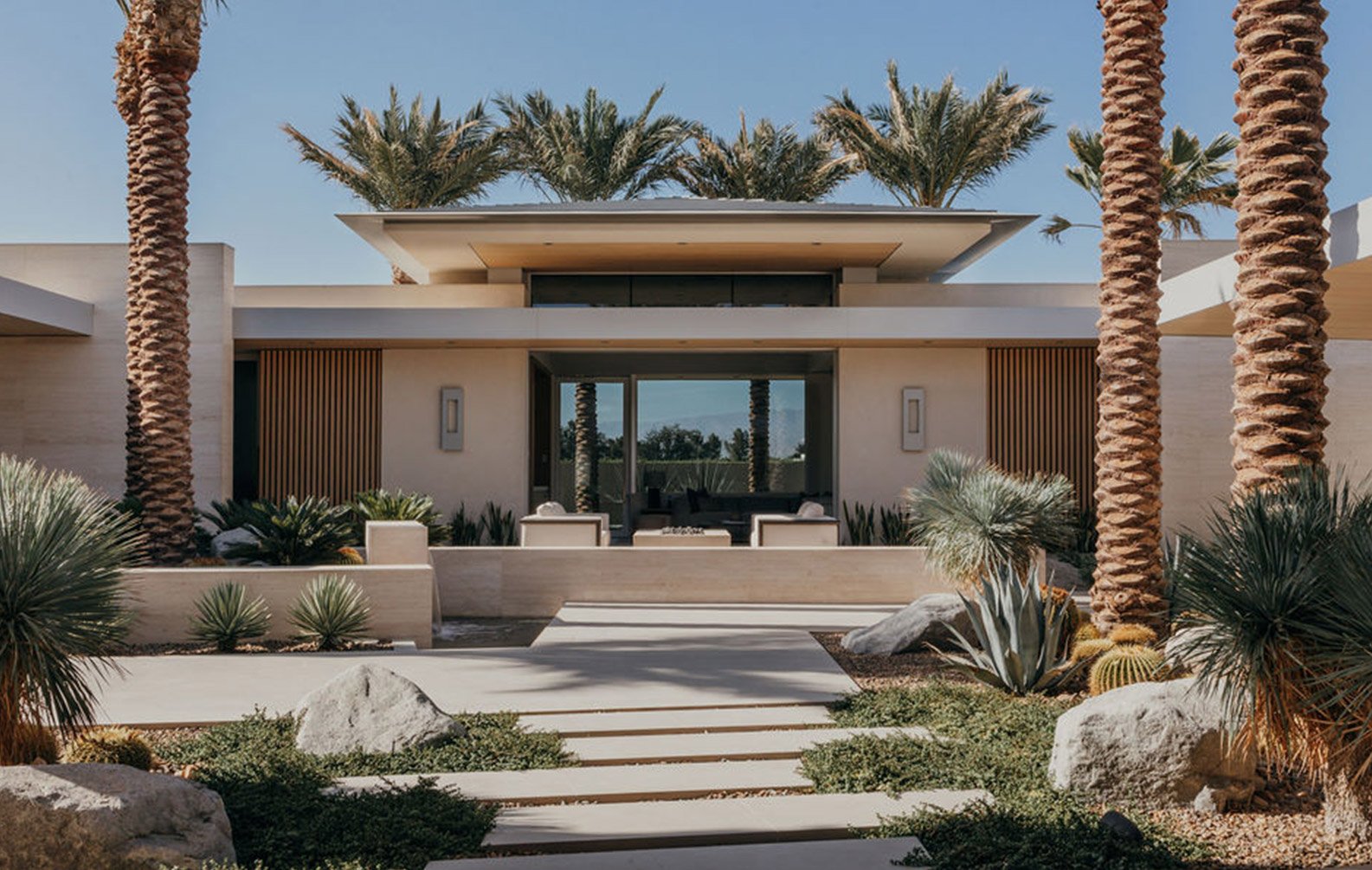
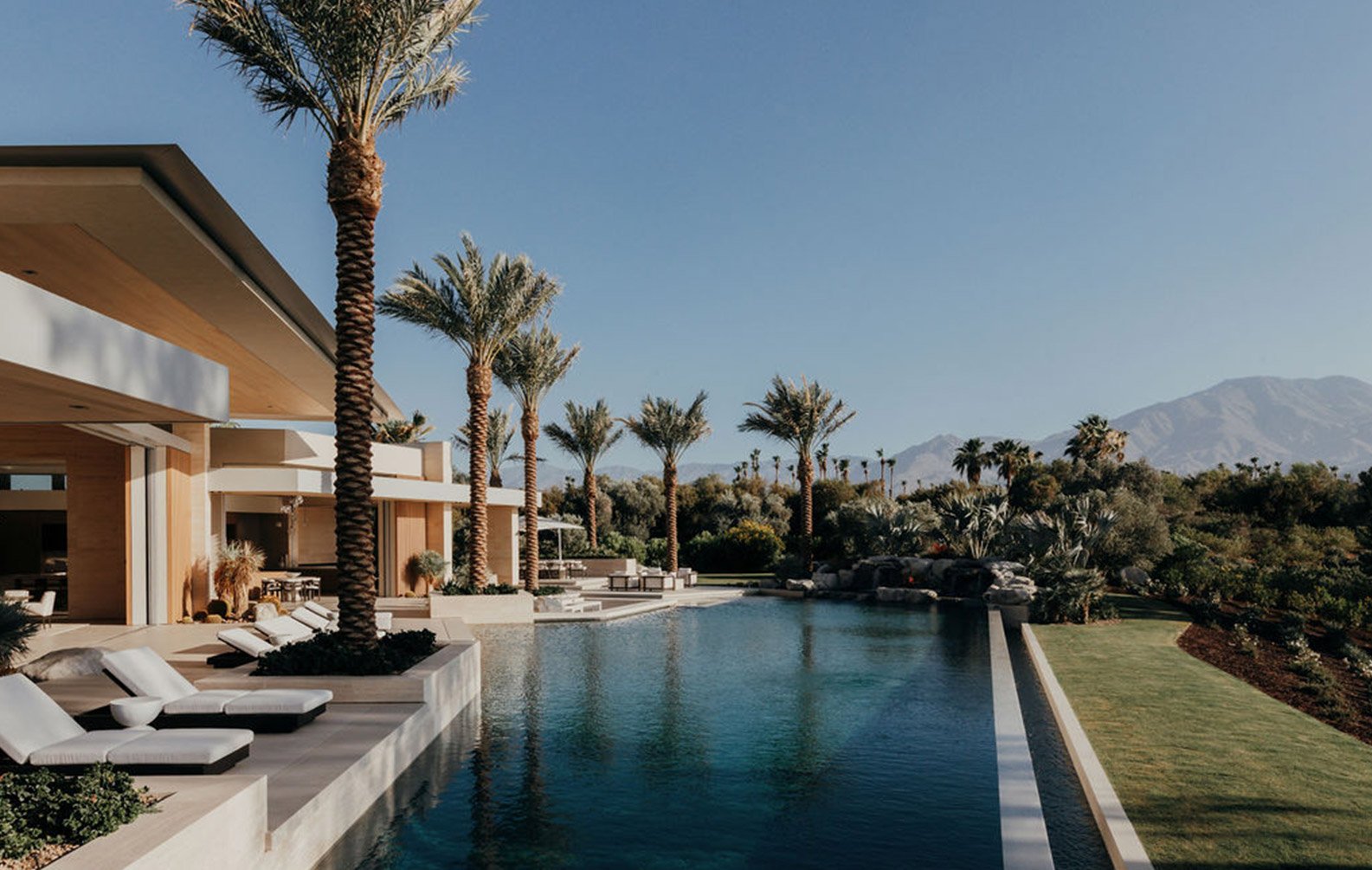
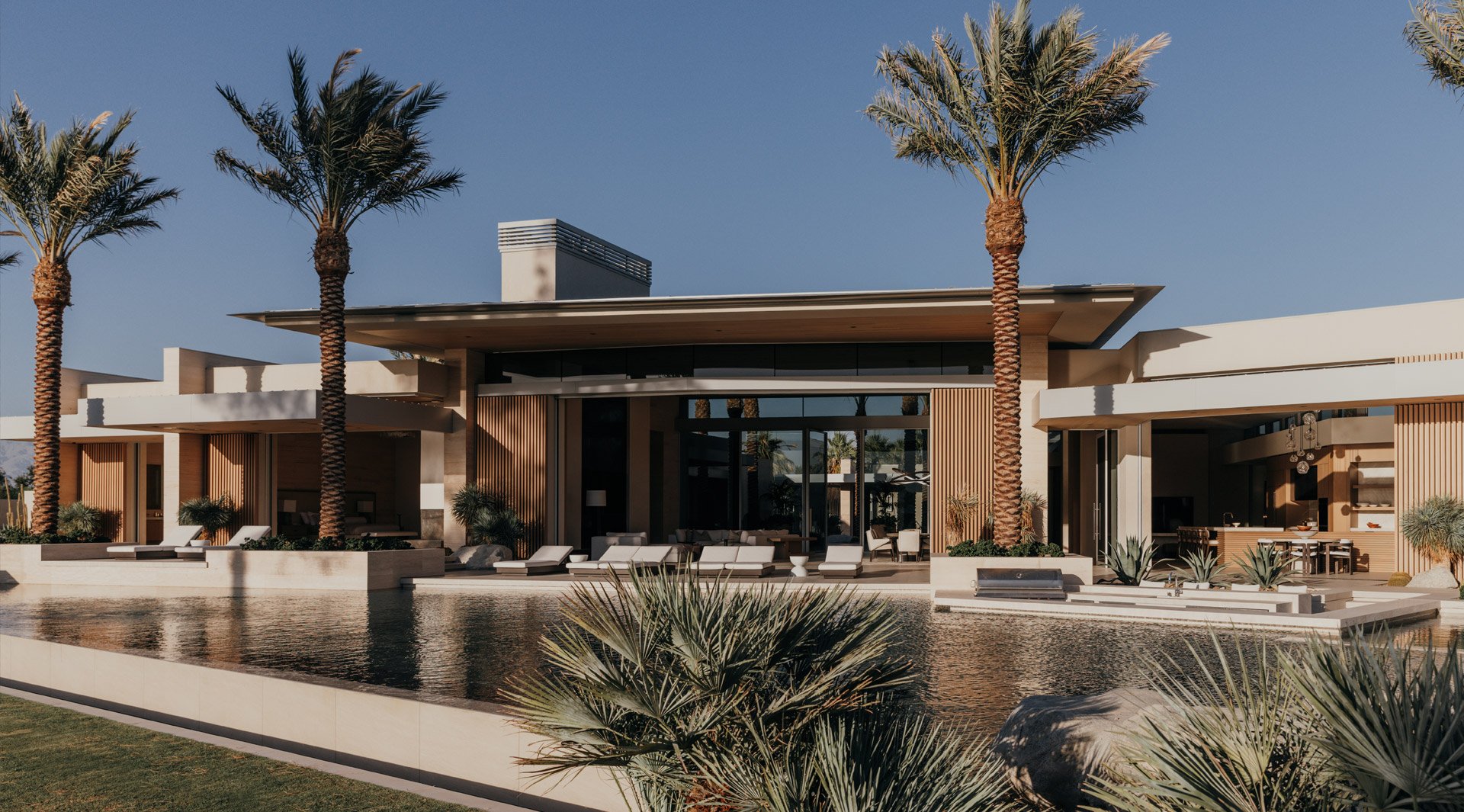
Desert Temple California, US
The aluminum Click-on Screens, particularly the wood textures, are unparalleled on the market. The ability to use natural timber and aluminum battens interchangeably, with a near-perfect match in wood species and grain, provides a level of design flexibility and aesthetic cohesion that we have not found elsewhere.
Andrew McClure
|
Nomad Design
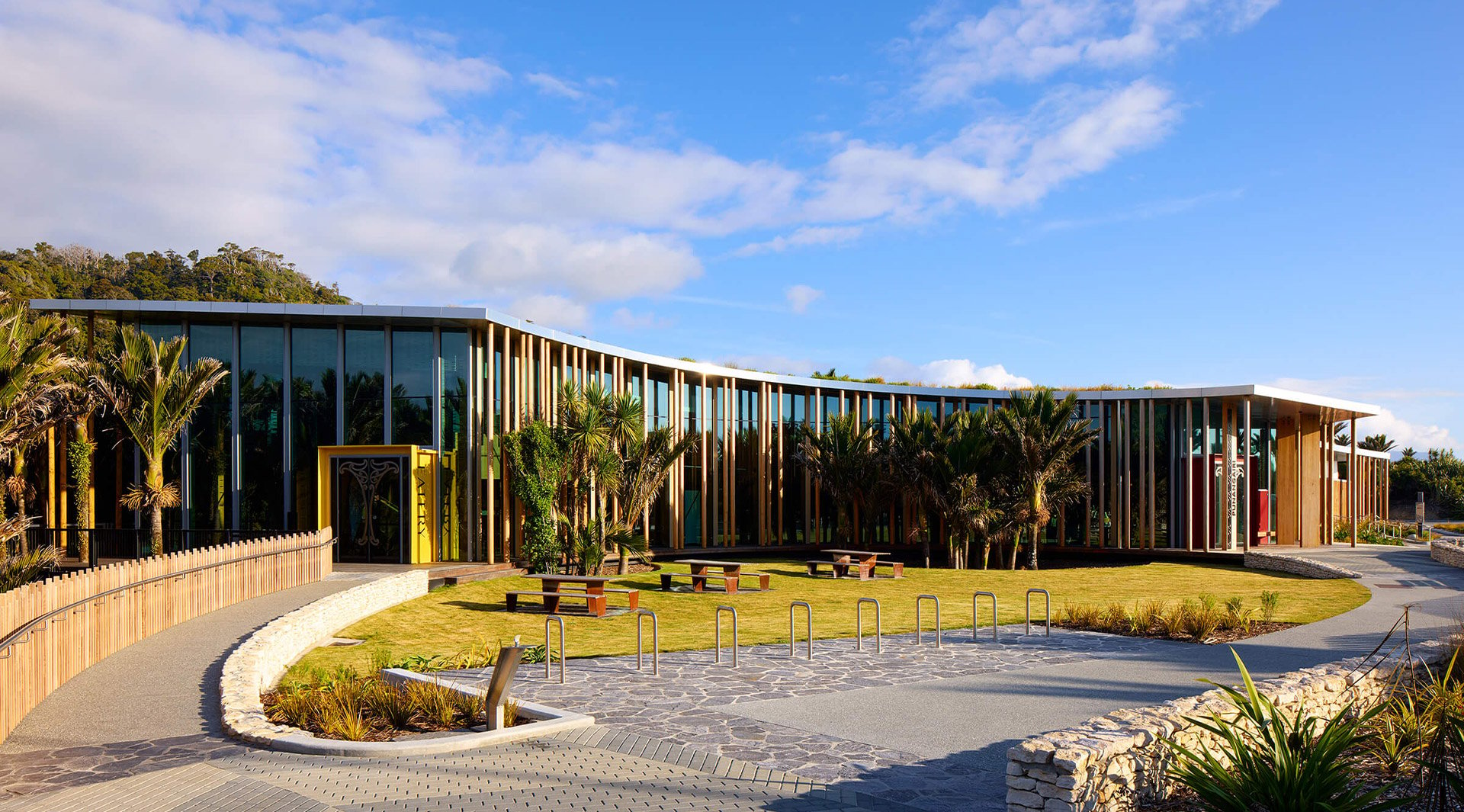
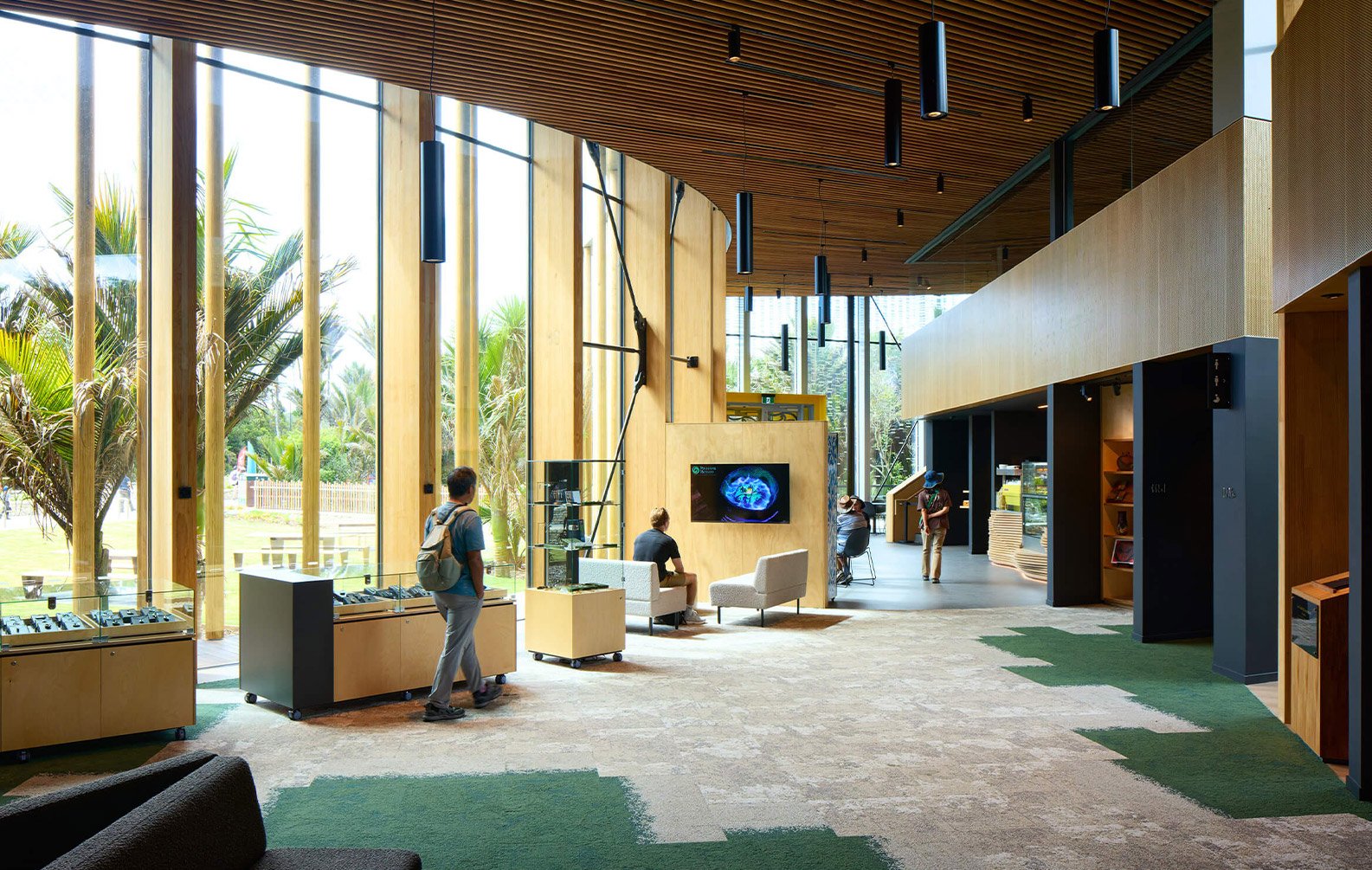
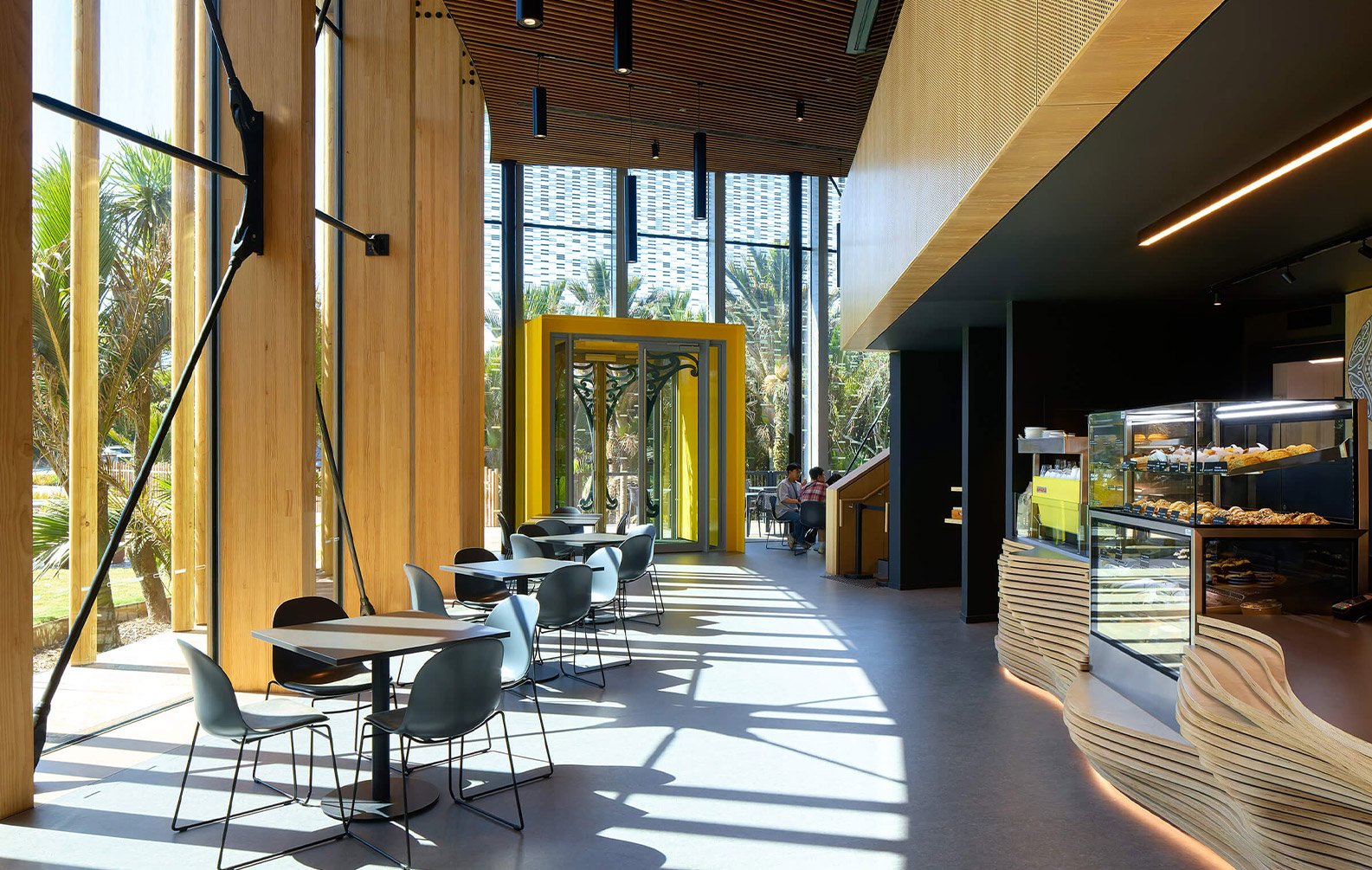
Paparoa Visitor Centre, NZ
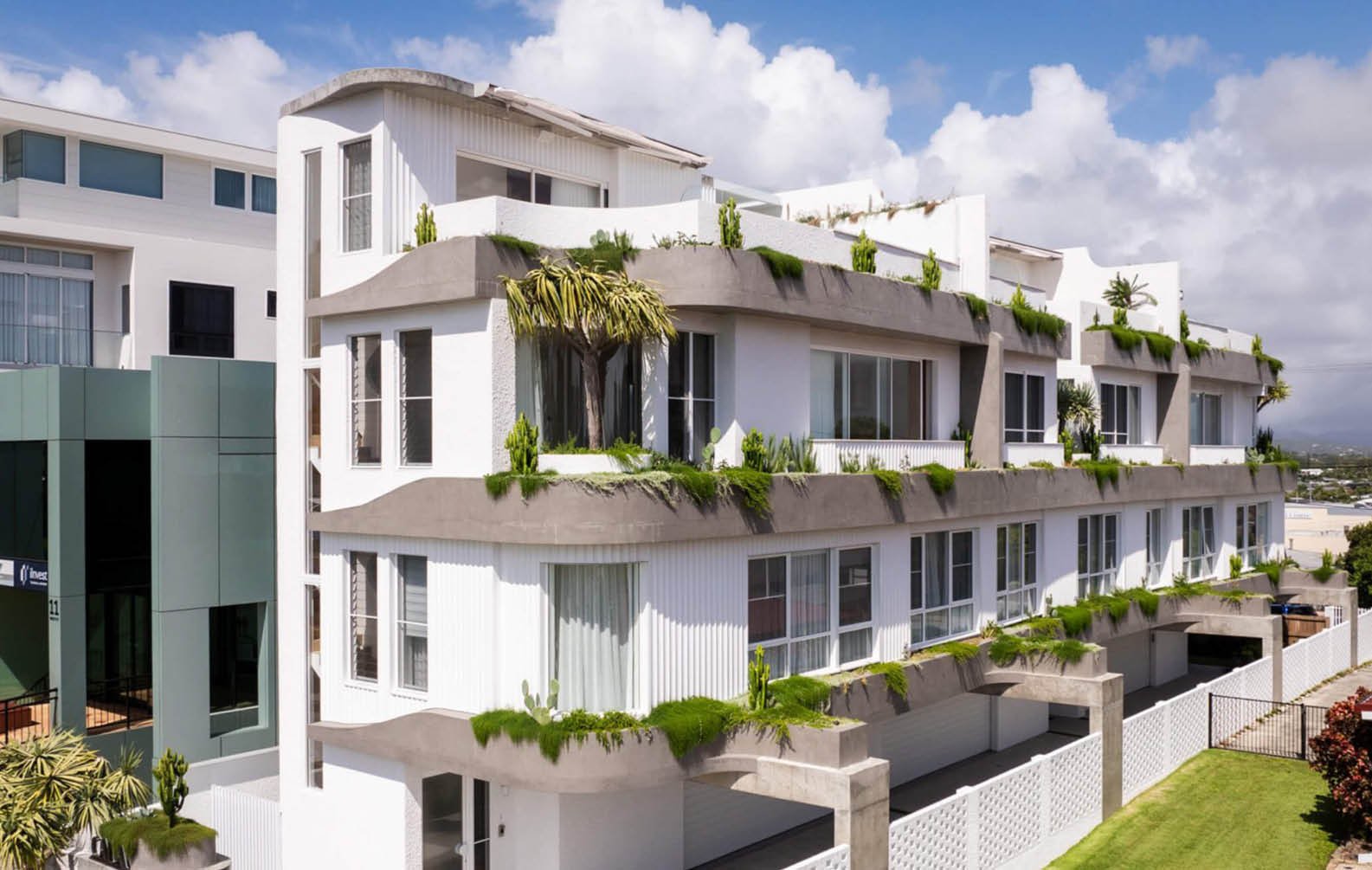
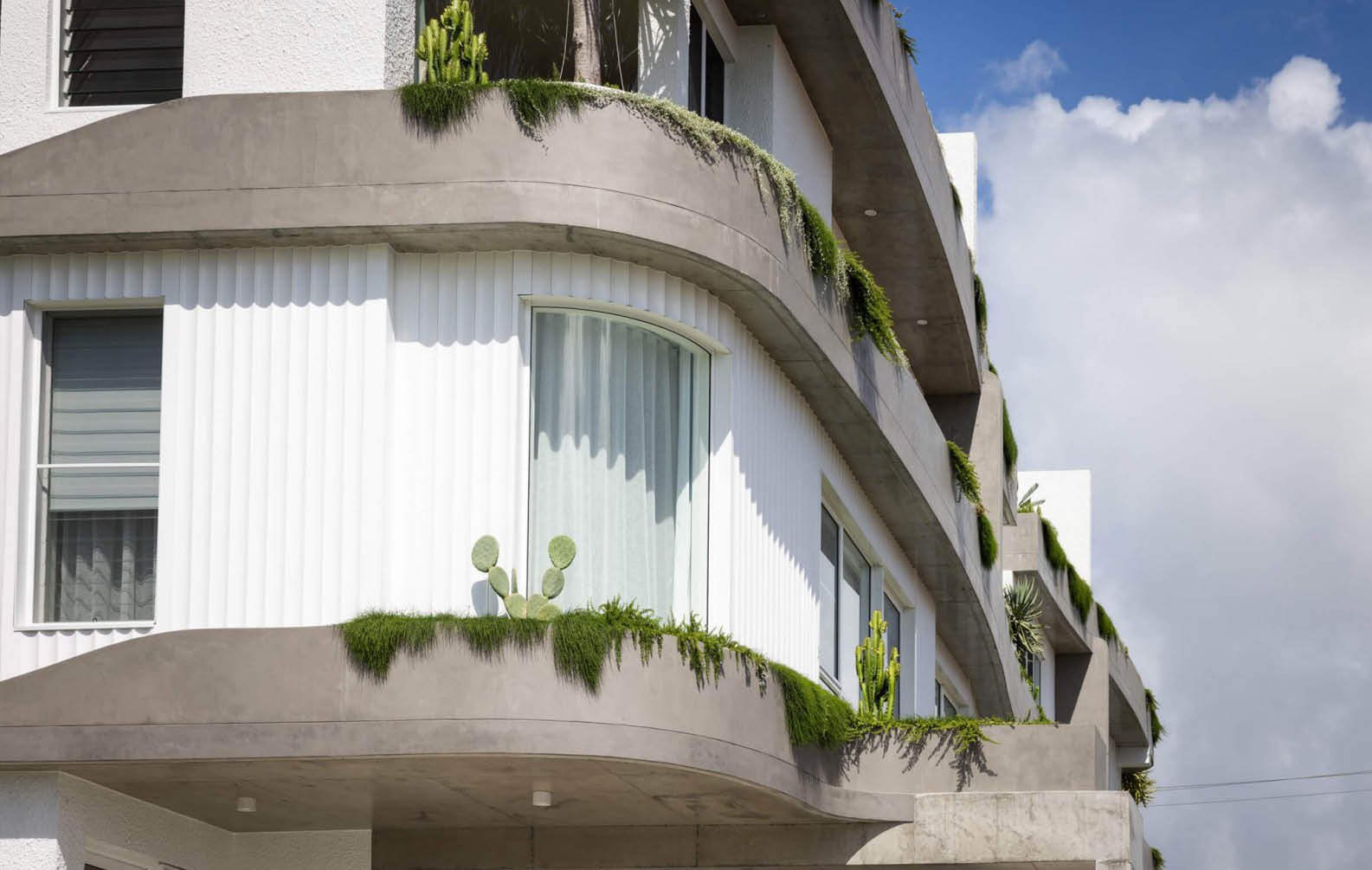
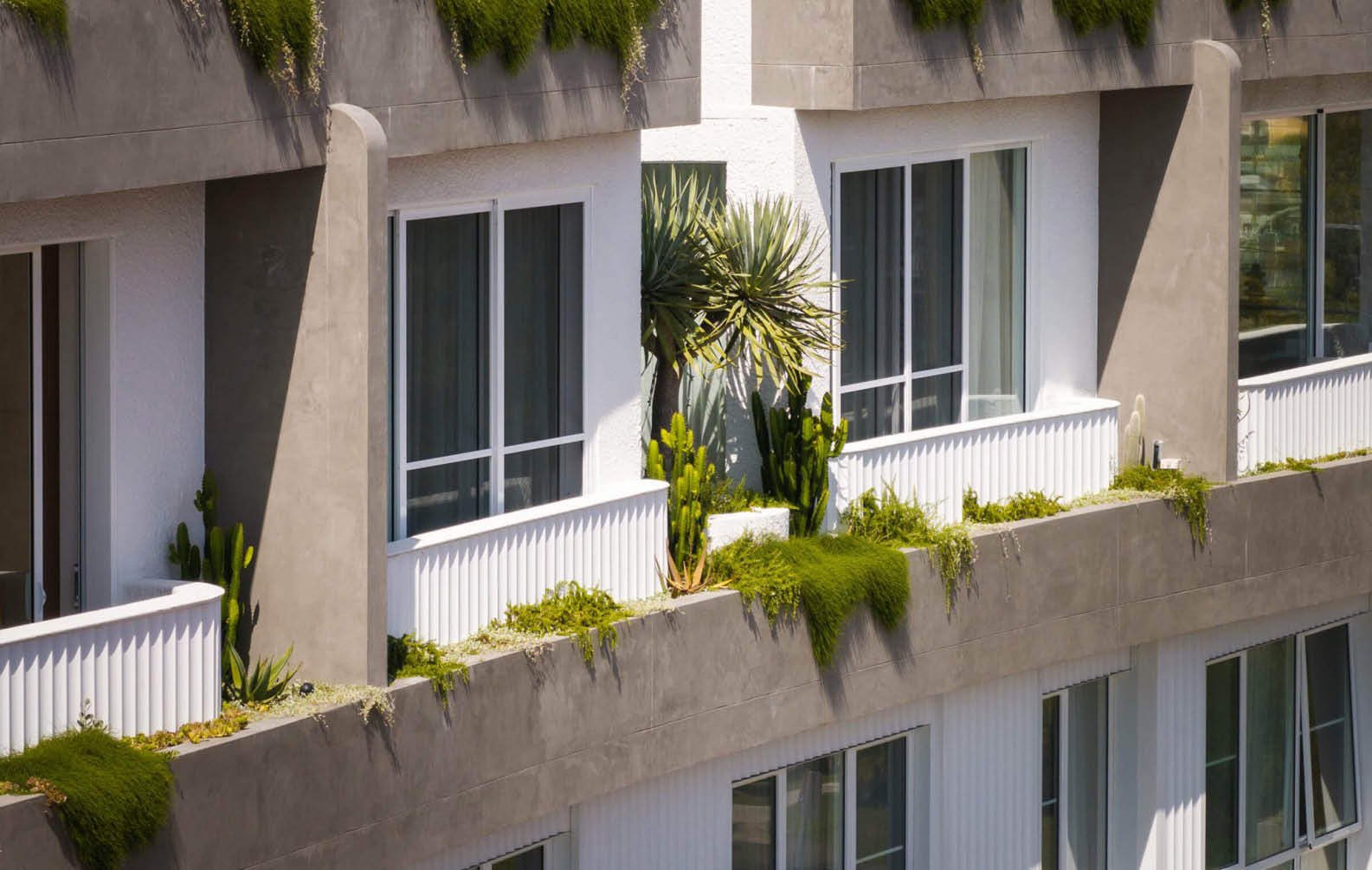
A Coastal Statement in Feature Aluminium Cladding
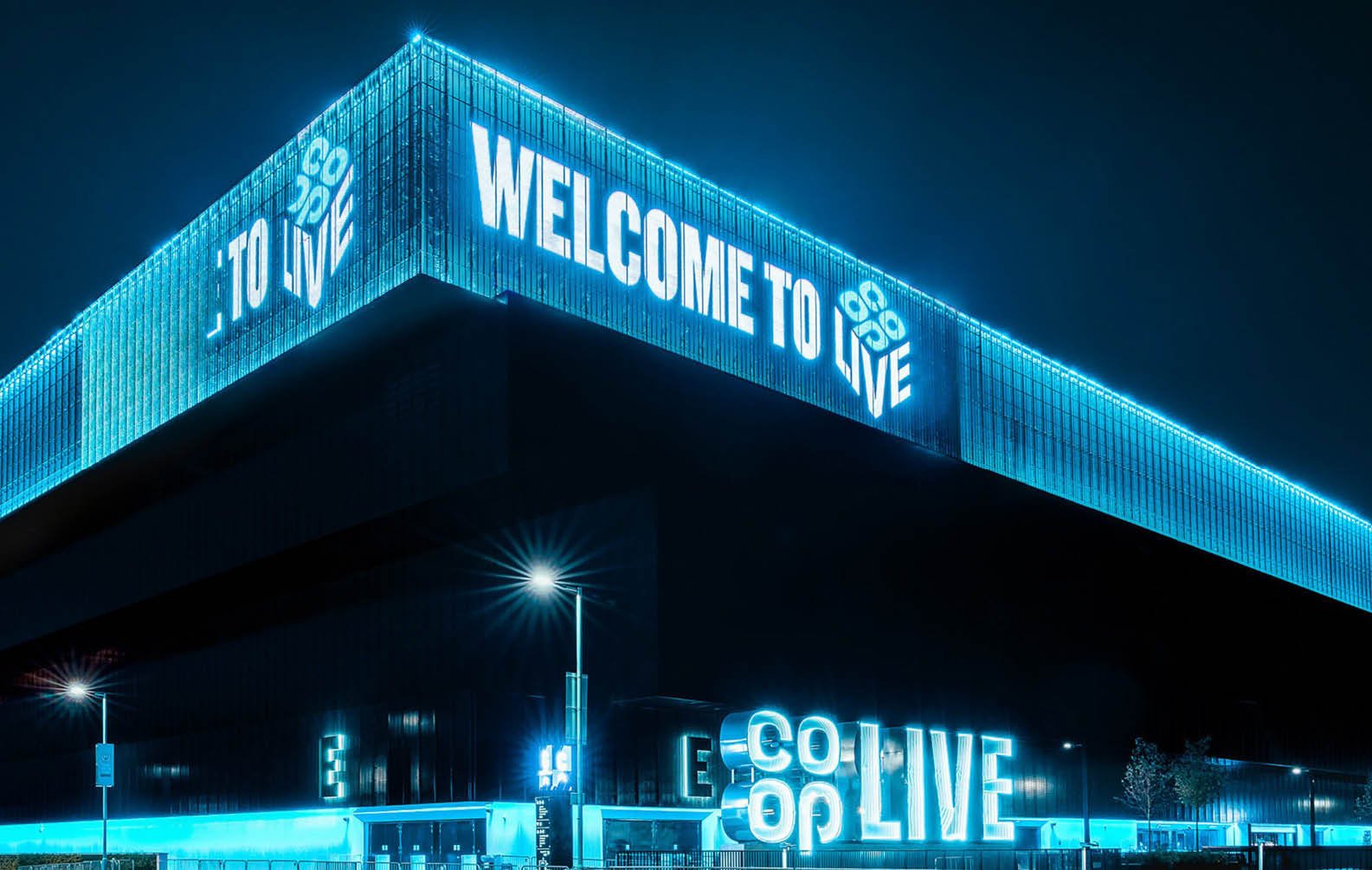
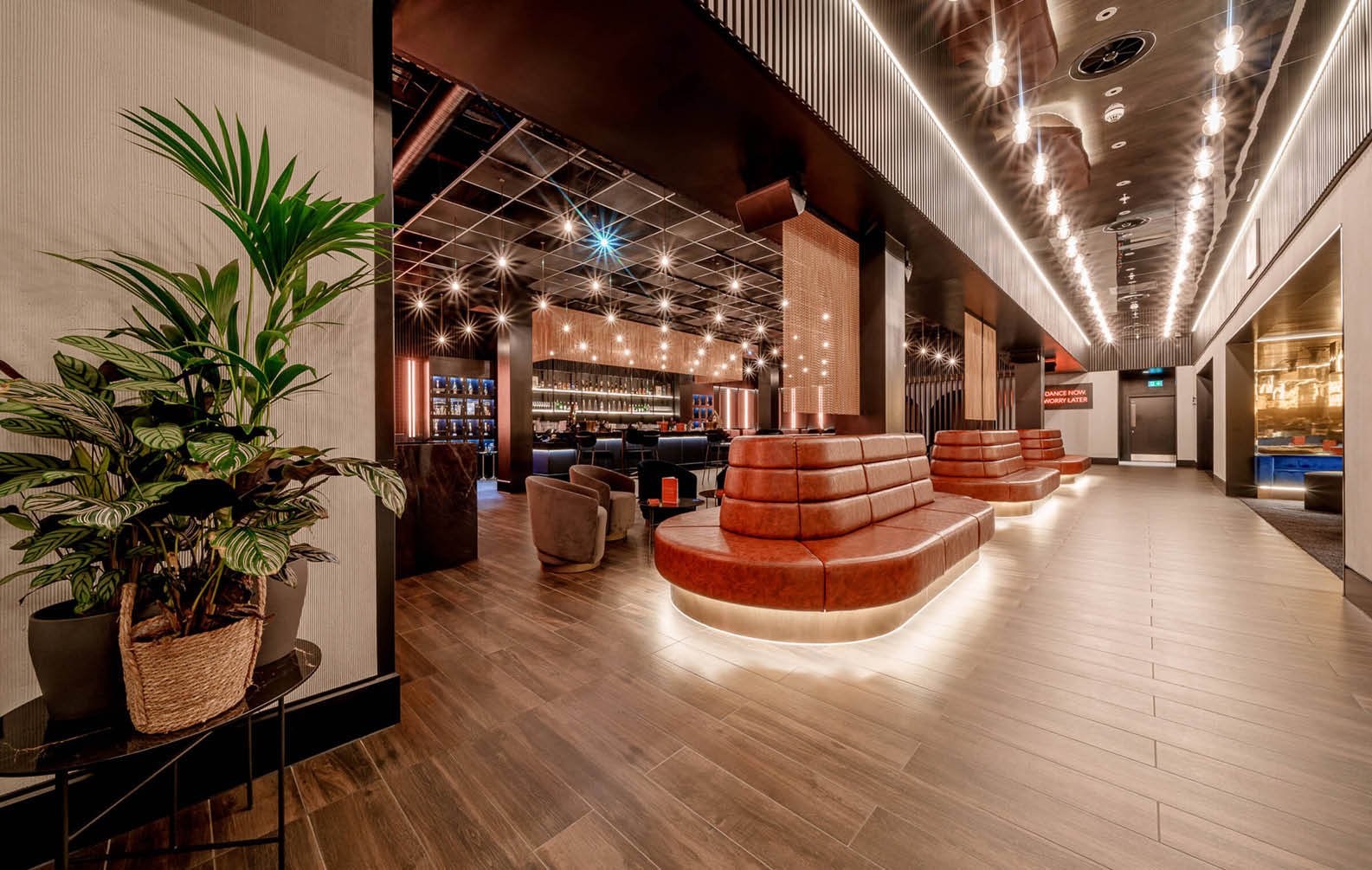
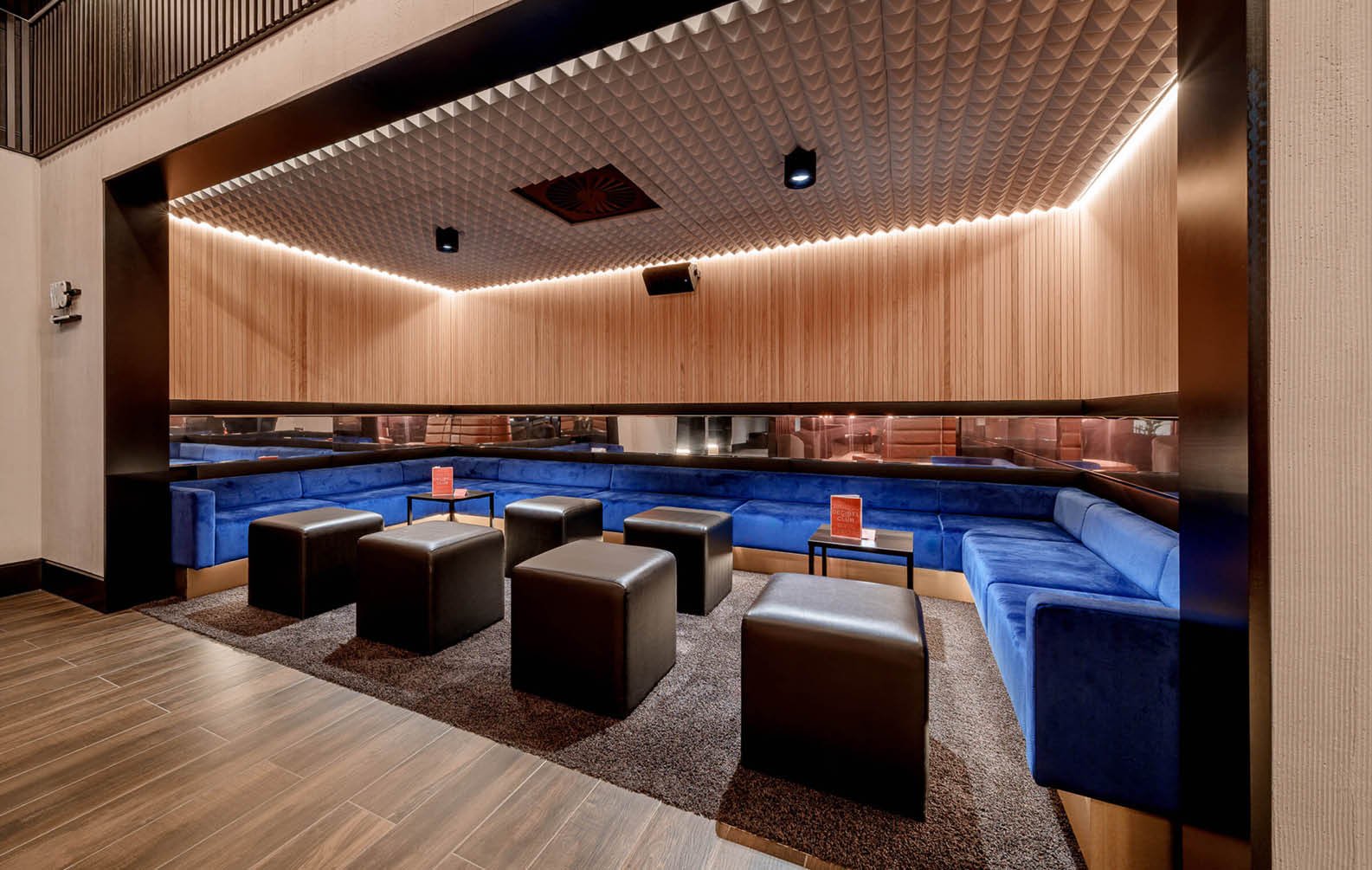
Co-op Live, UK
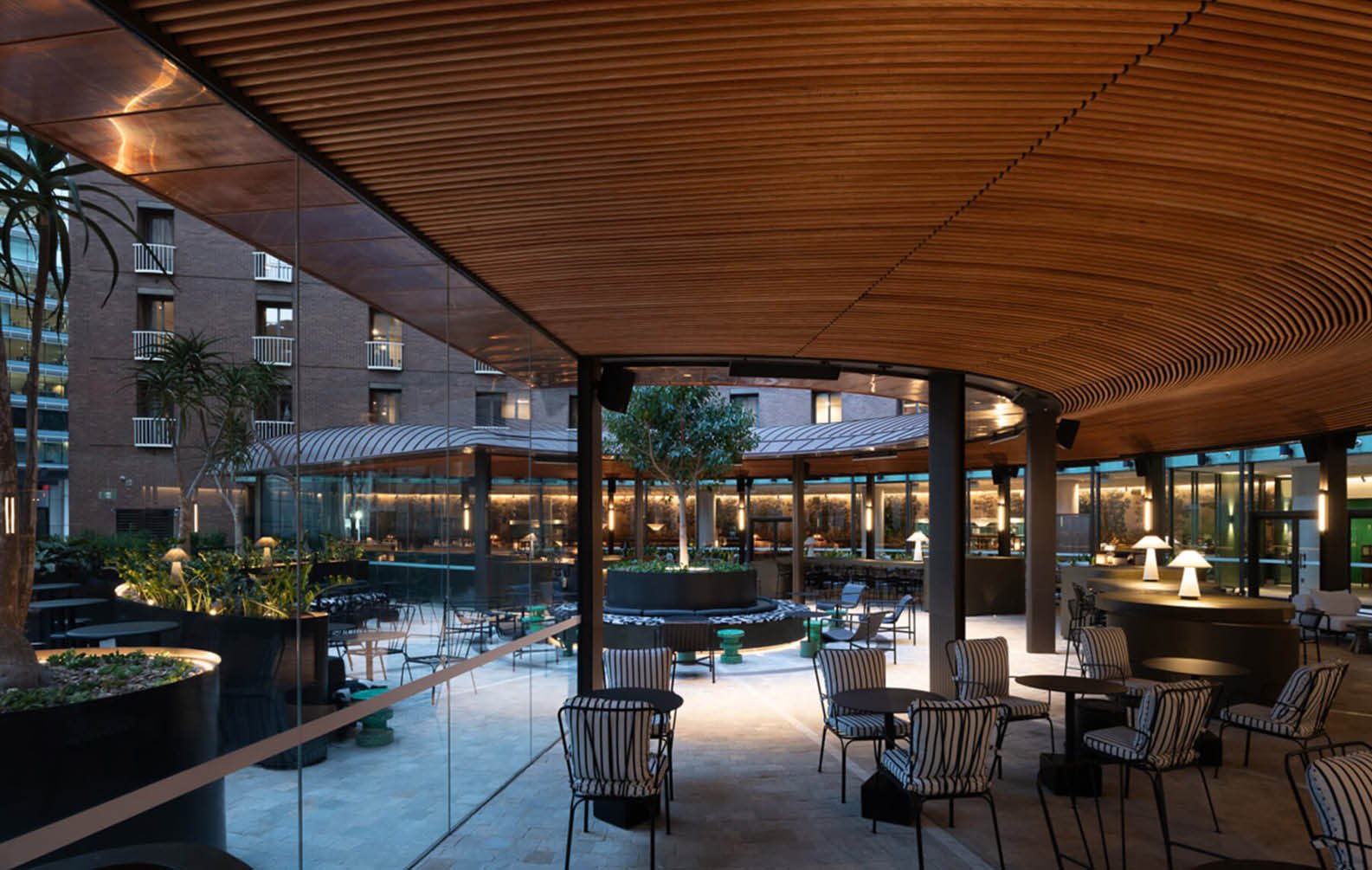
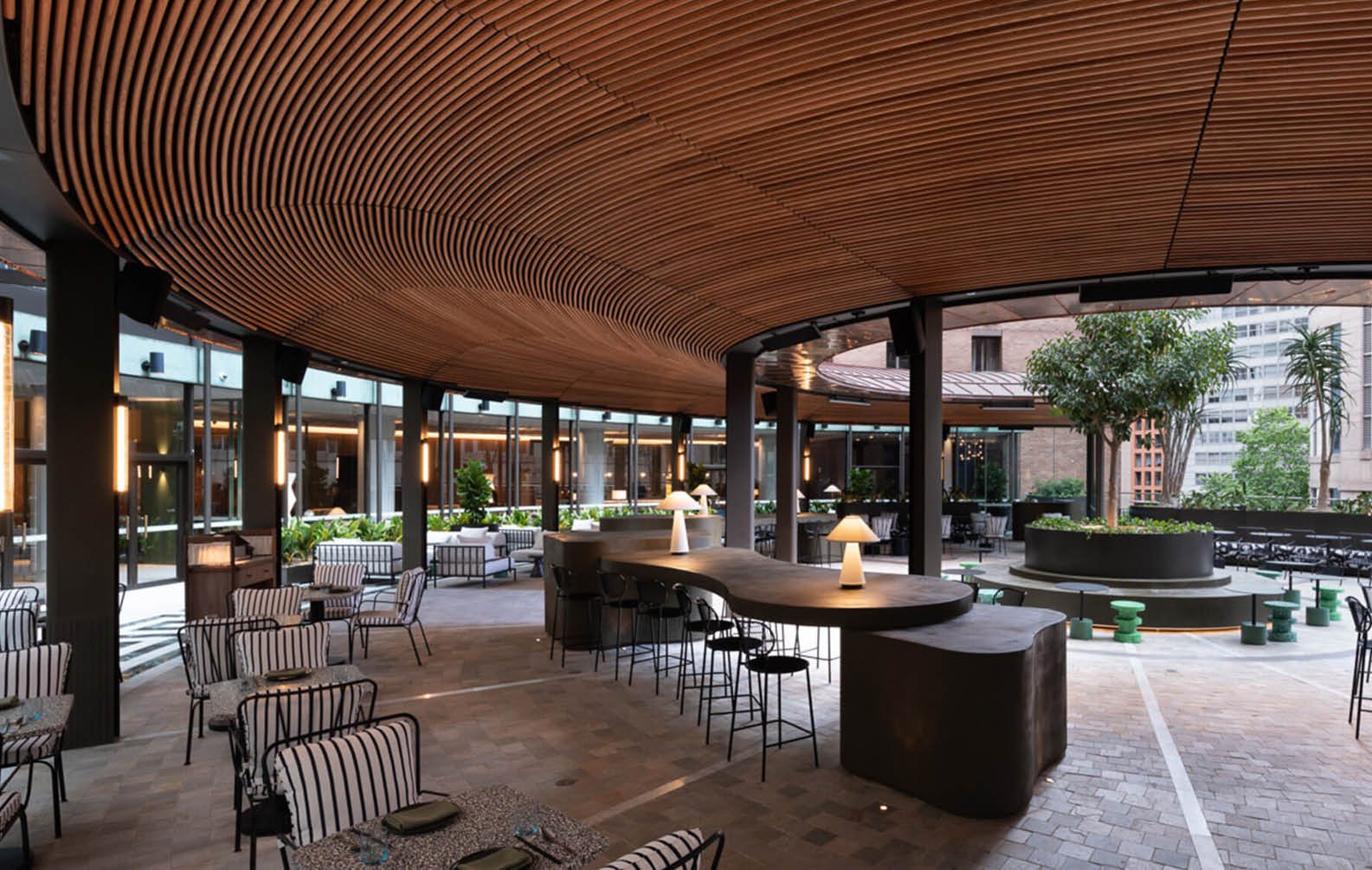
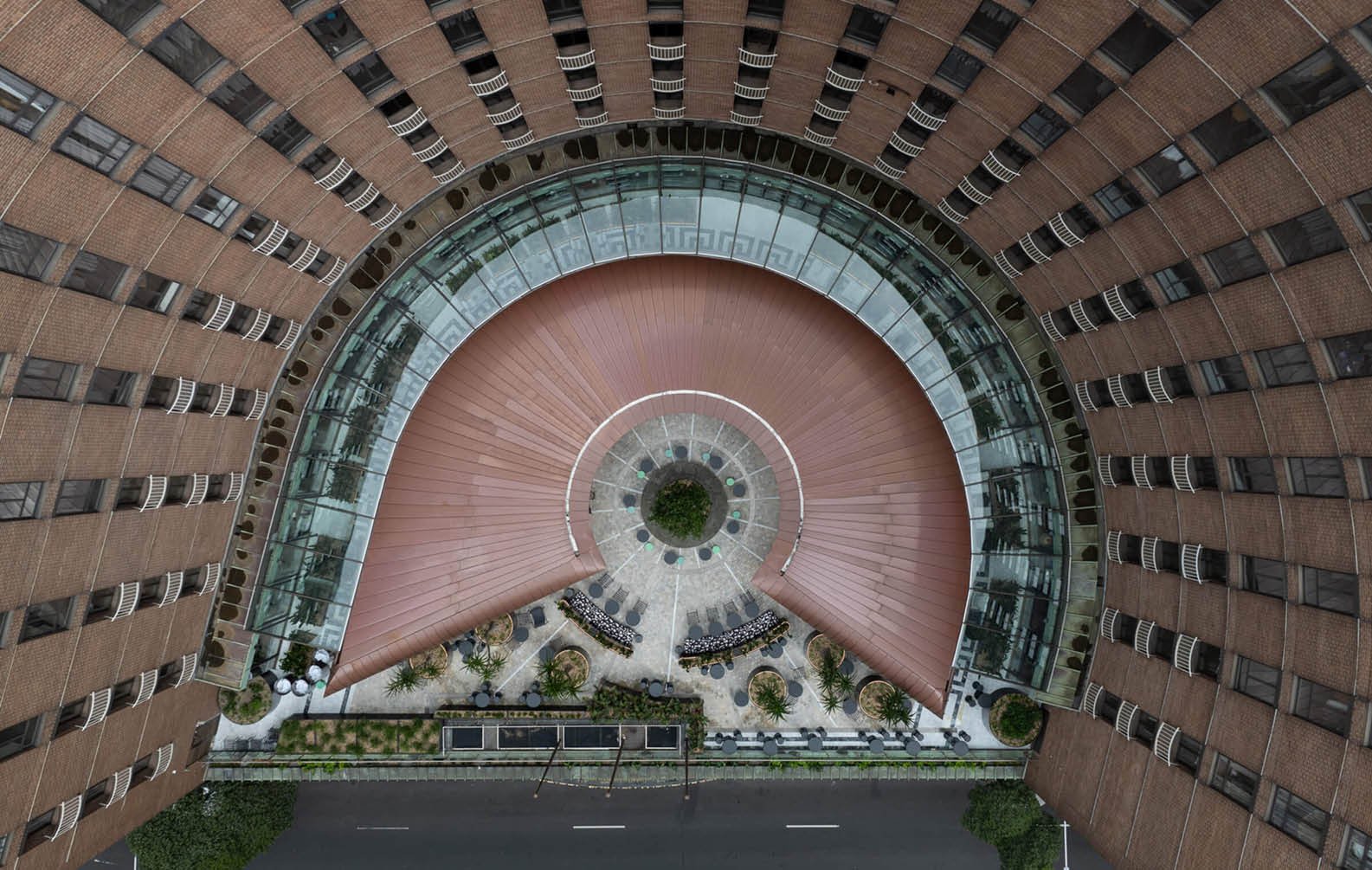
Parametric Curved Timber Rooftop Canopy
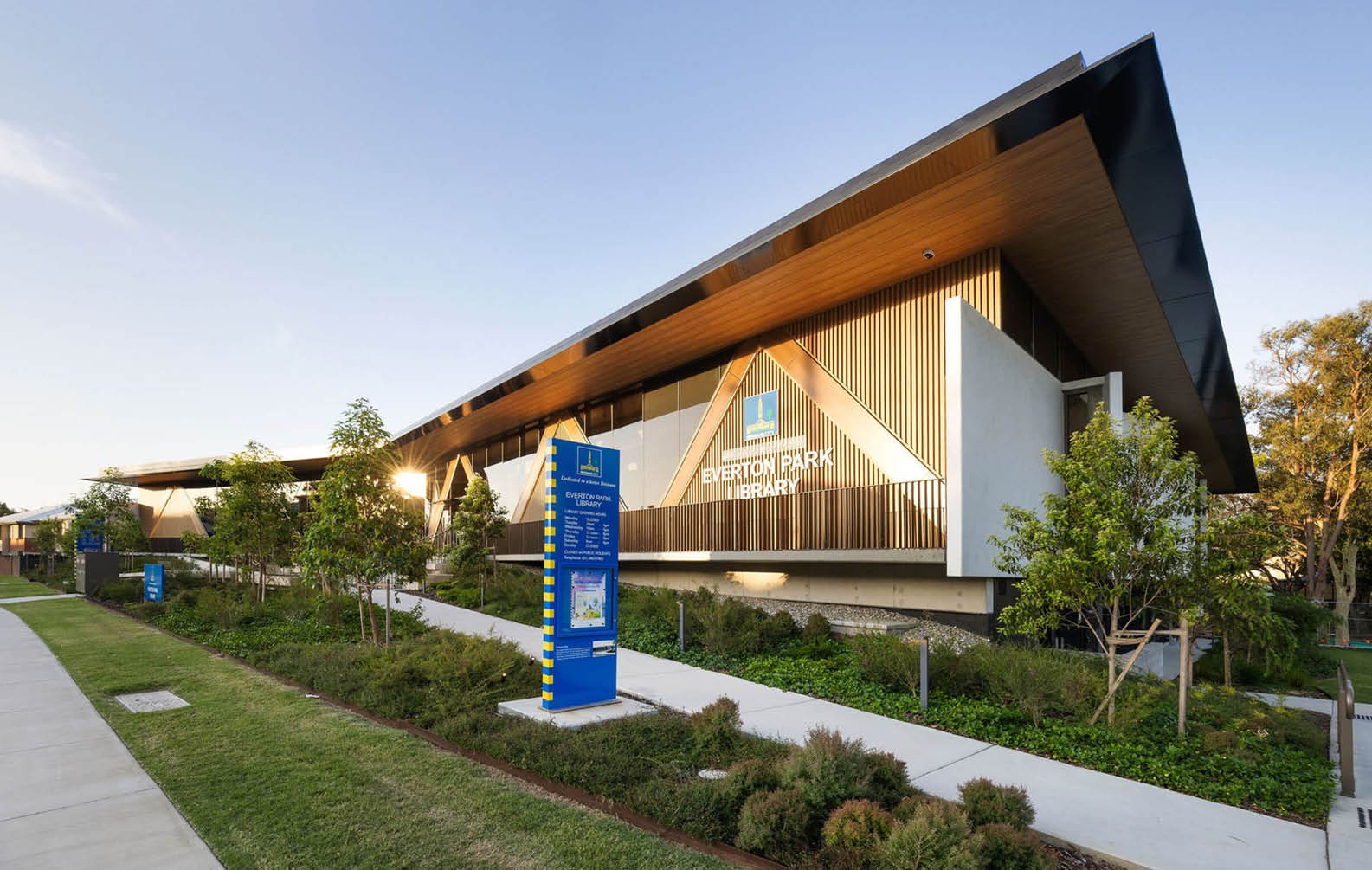
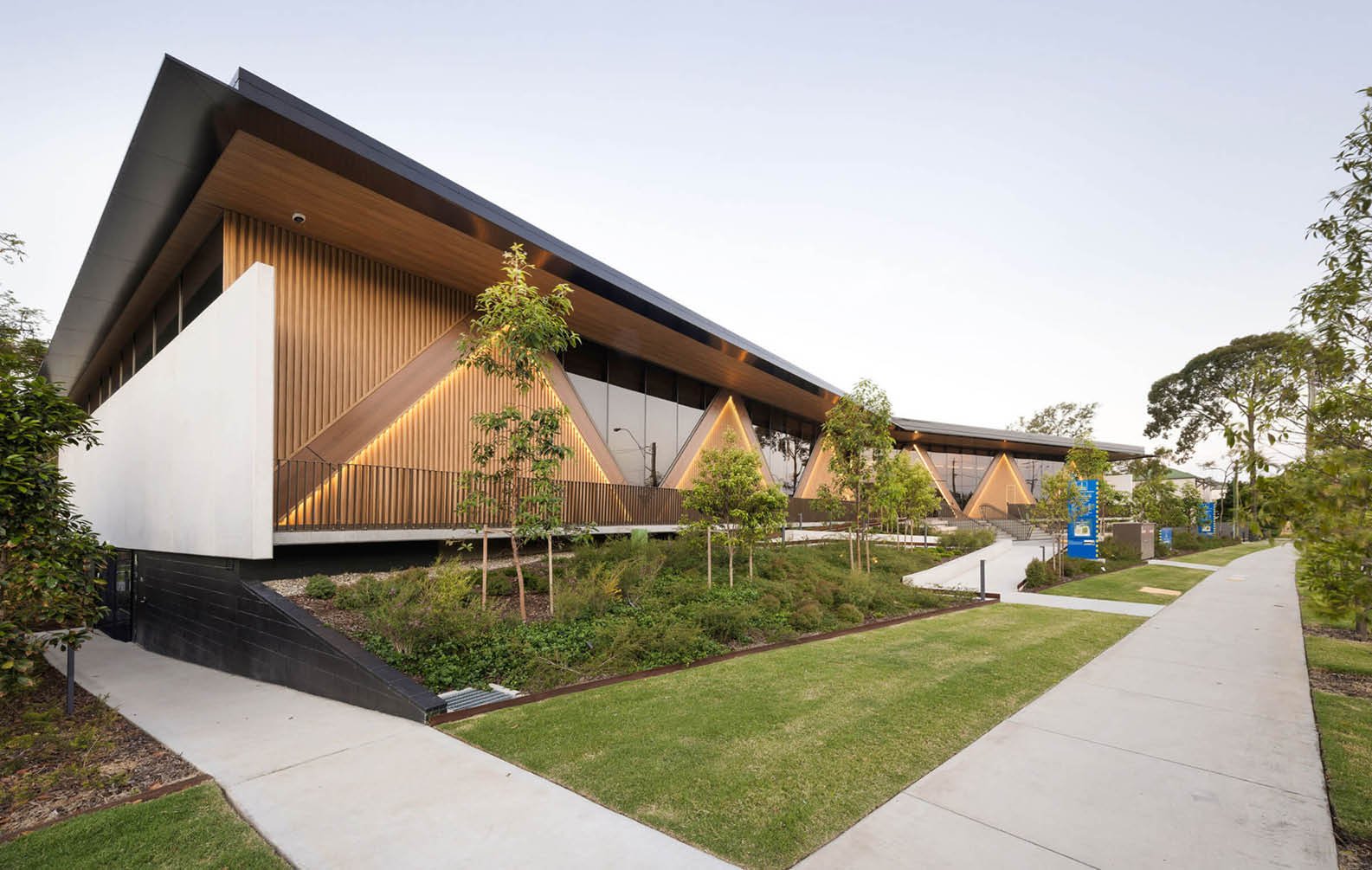
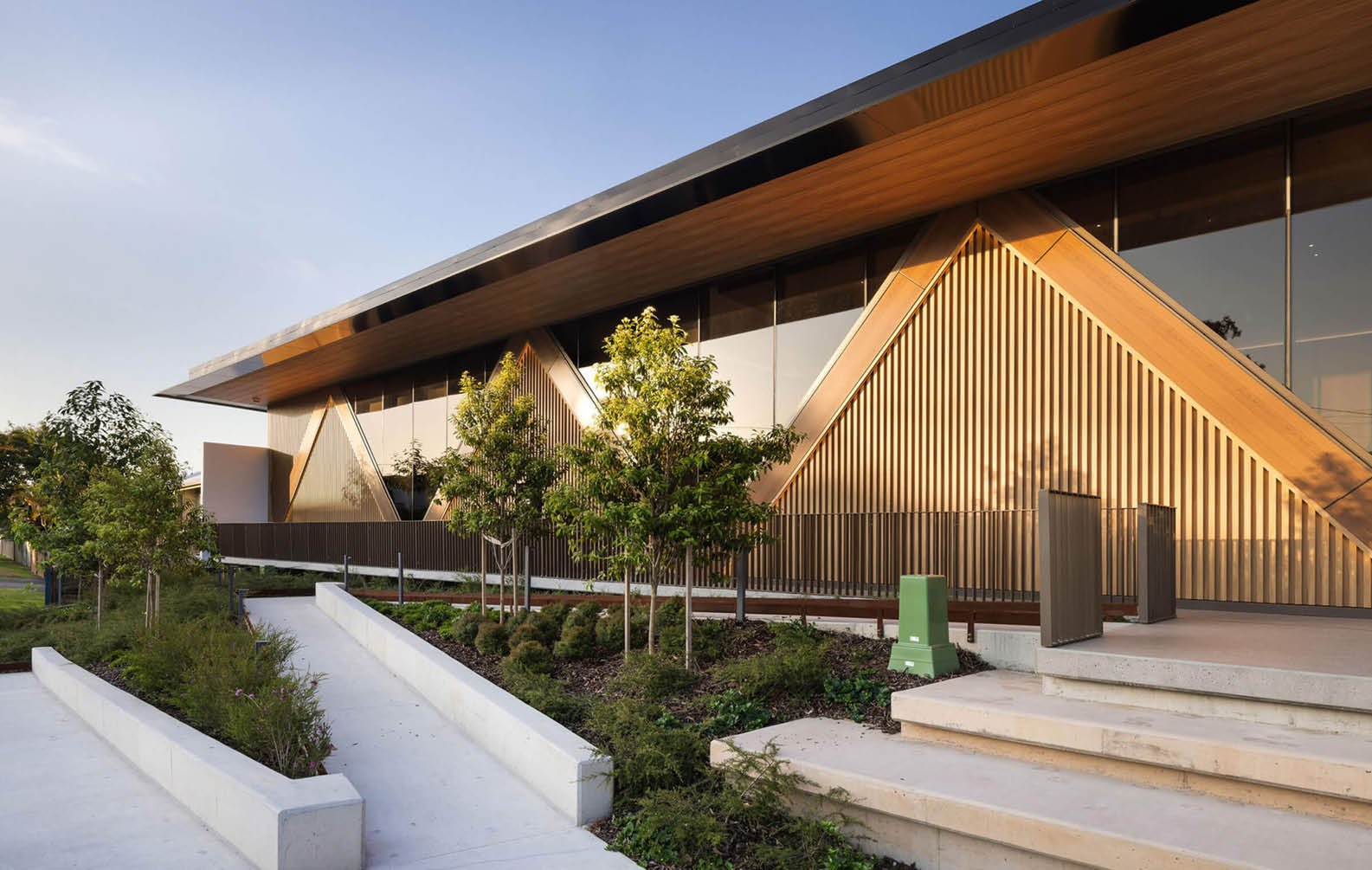
Everton Park Library
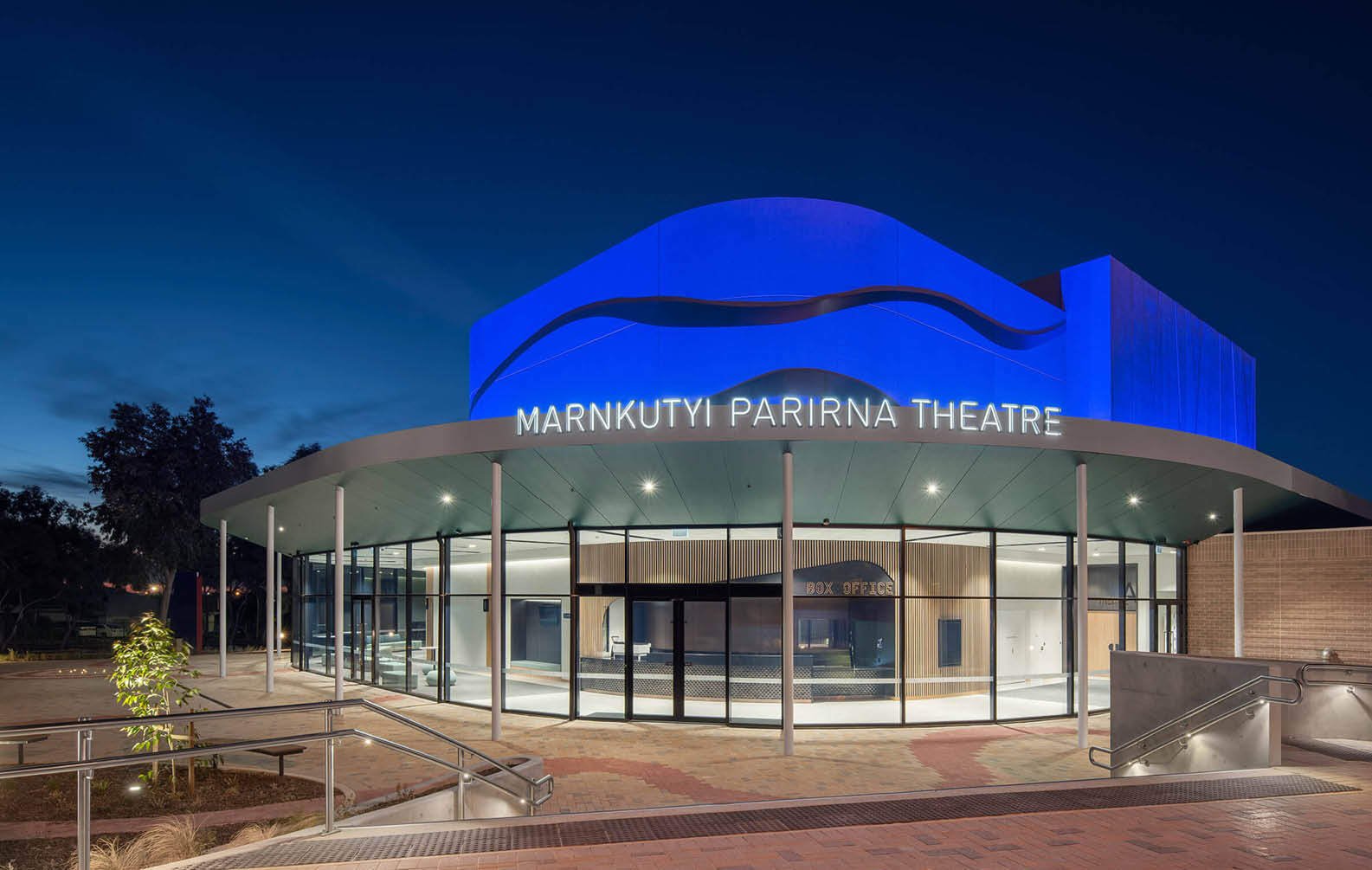
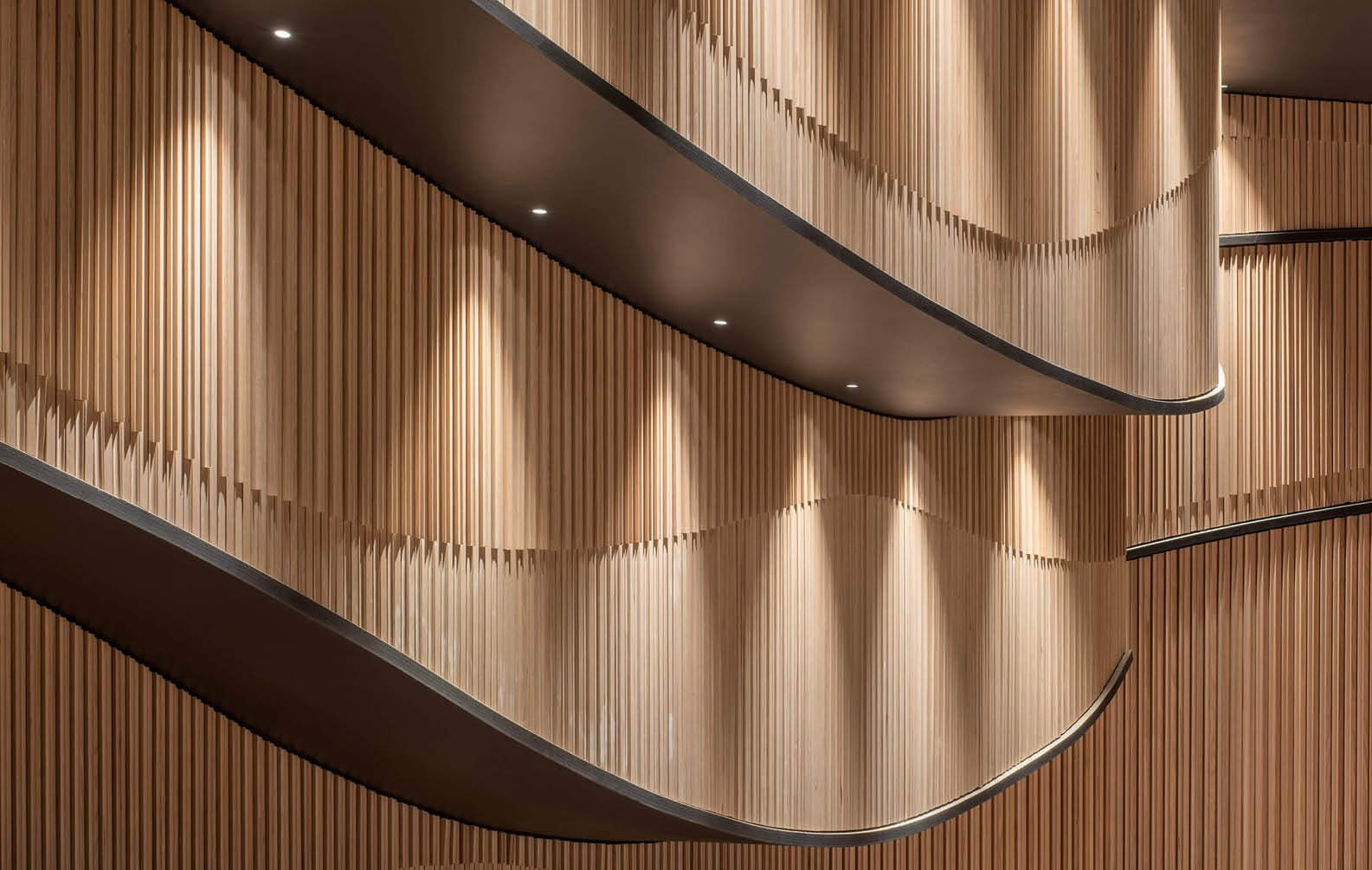
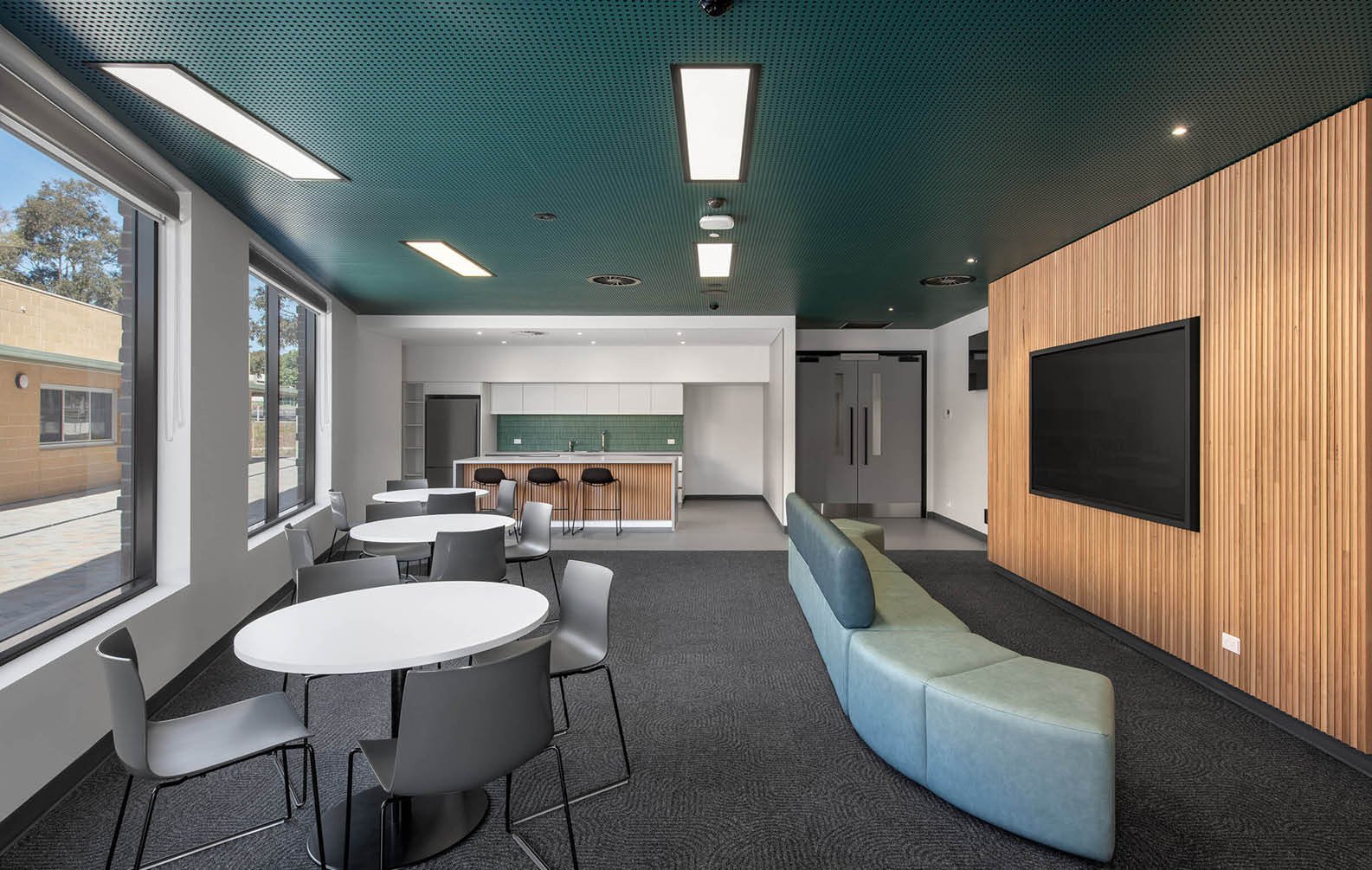
Marnkutyi Parirna Theatre
In our opinion, Sculptform’s products are the best on the market. We’ve worked with many other systems, but Sculptform stands out for its quality, reliability, and ease of installation. Their click-on system is phenomenal - there’s nothing else out there like it. We never have issues, and we never get callbacks.
Jesse Graham
|
Capstone Construction
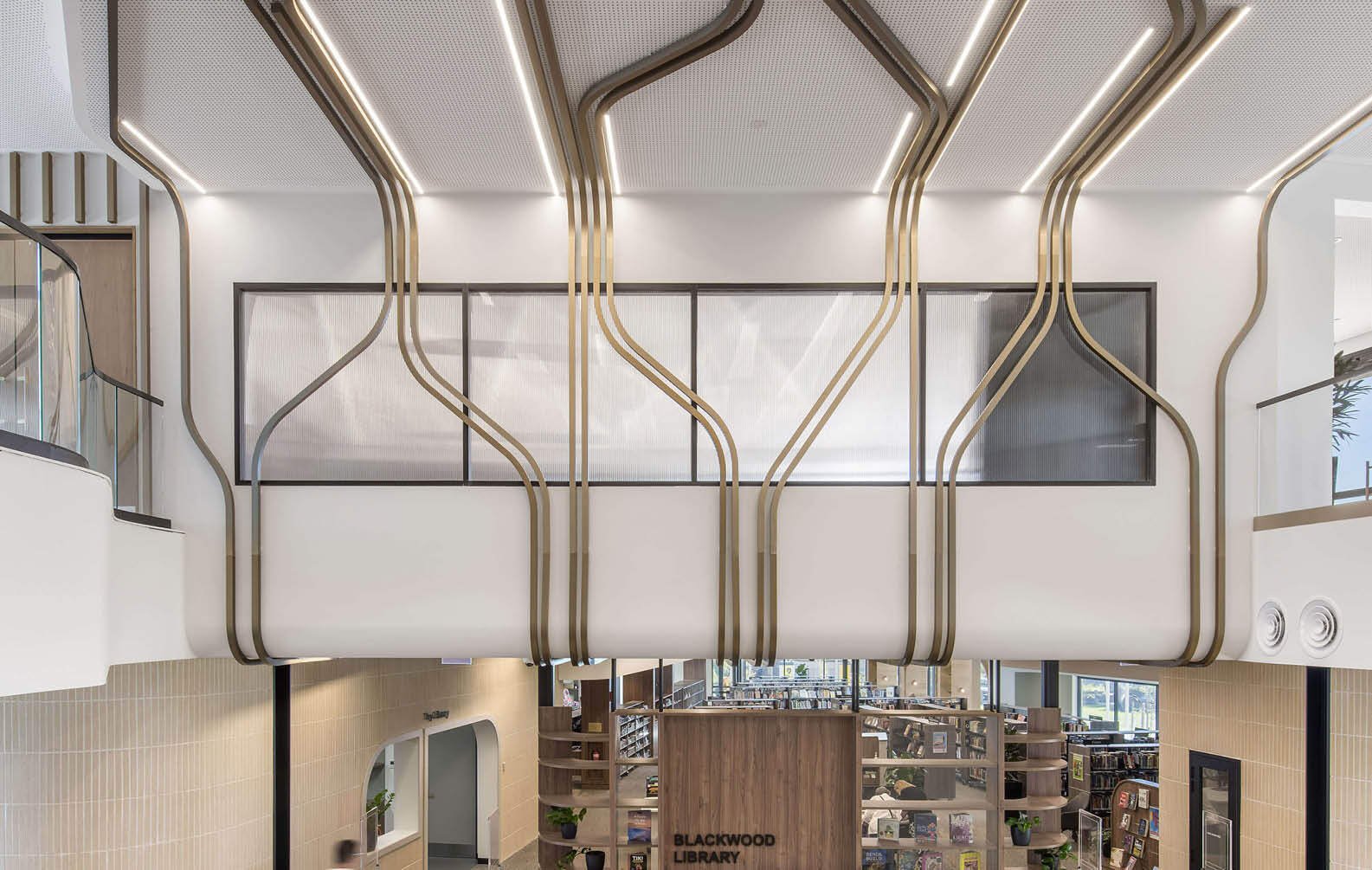
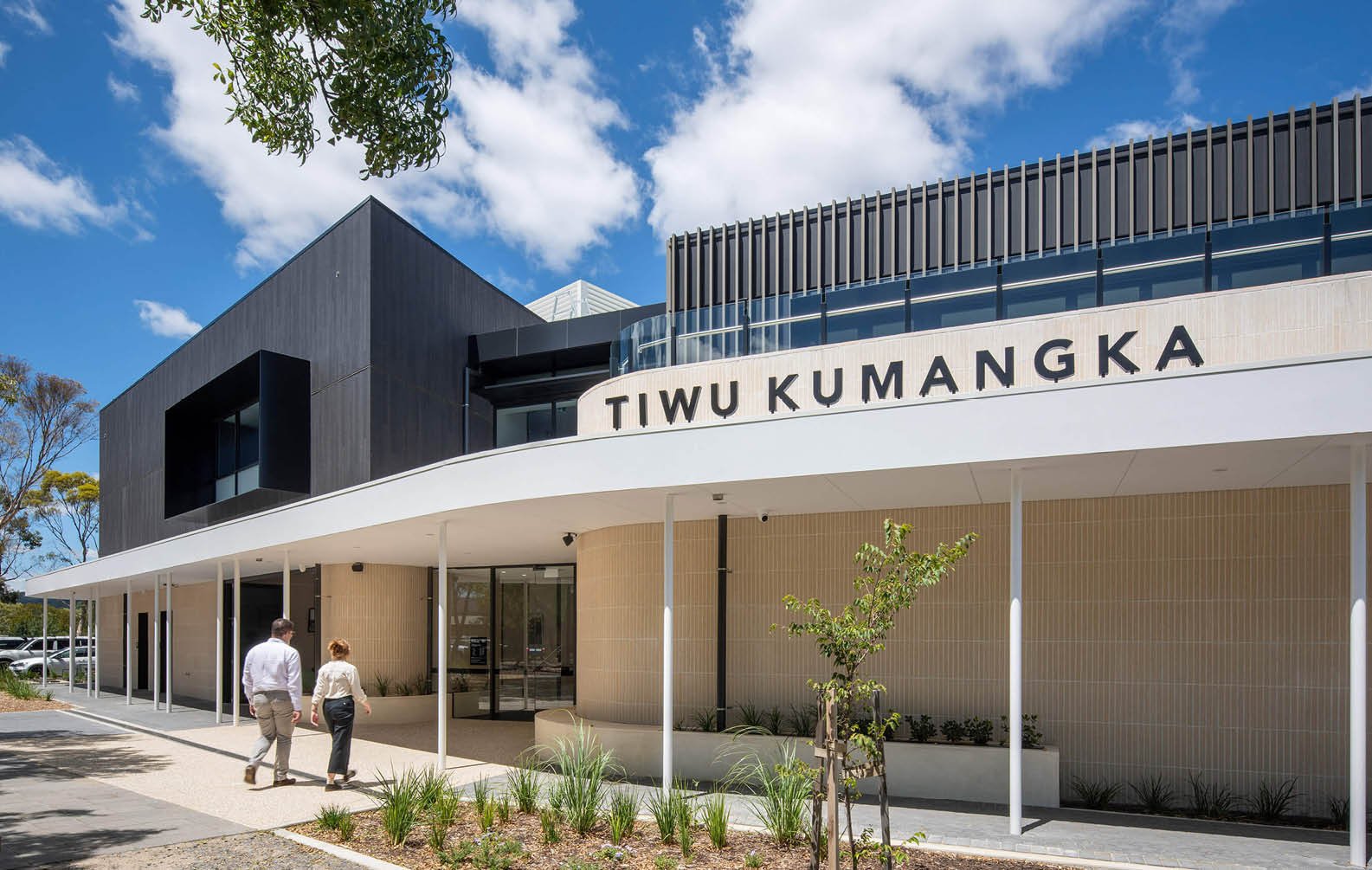
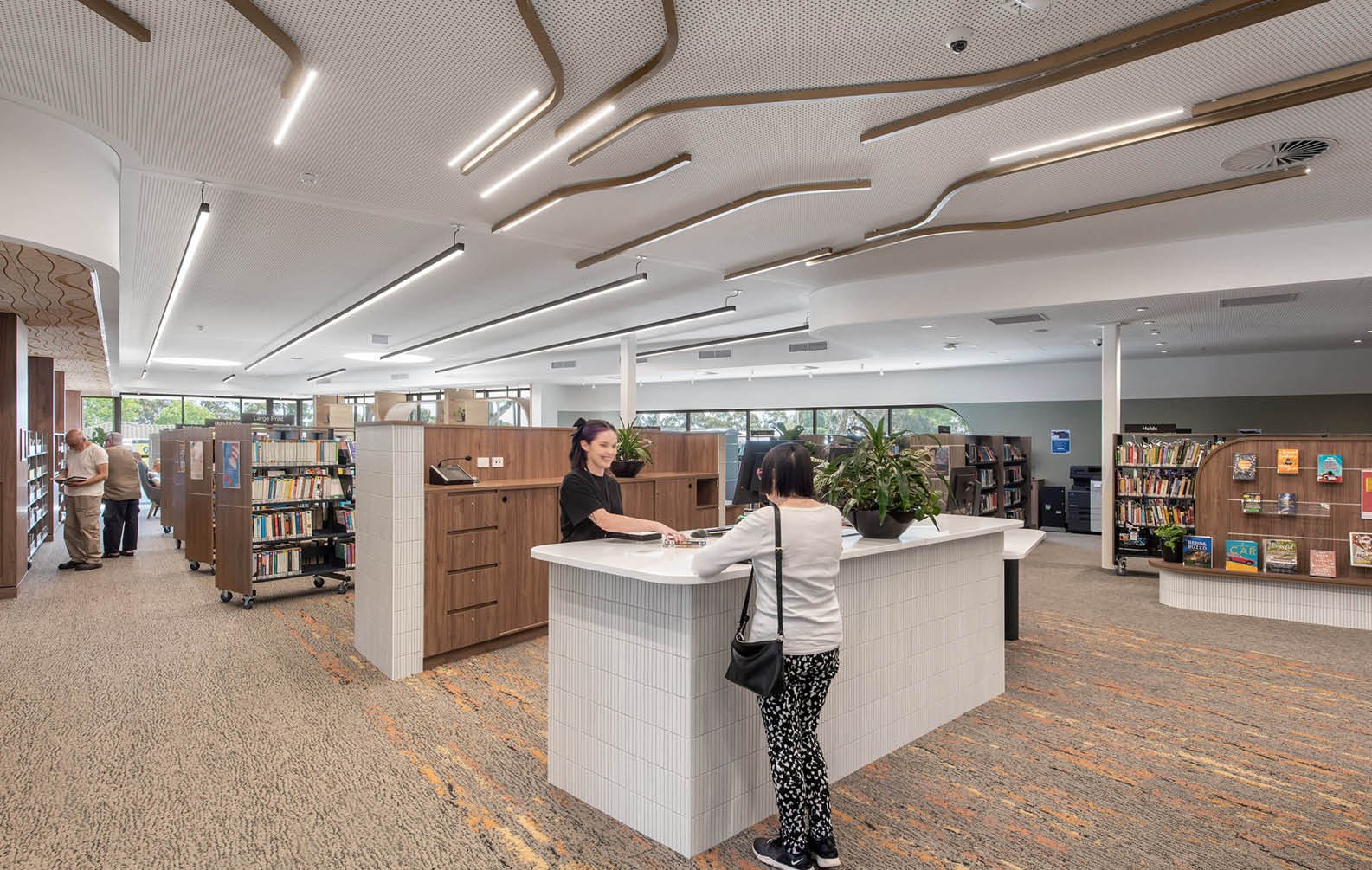
Tiwu Kumangka
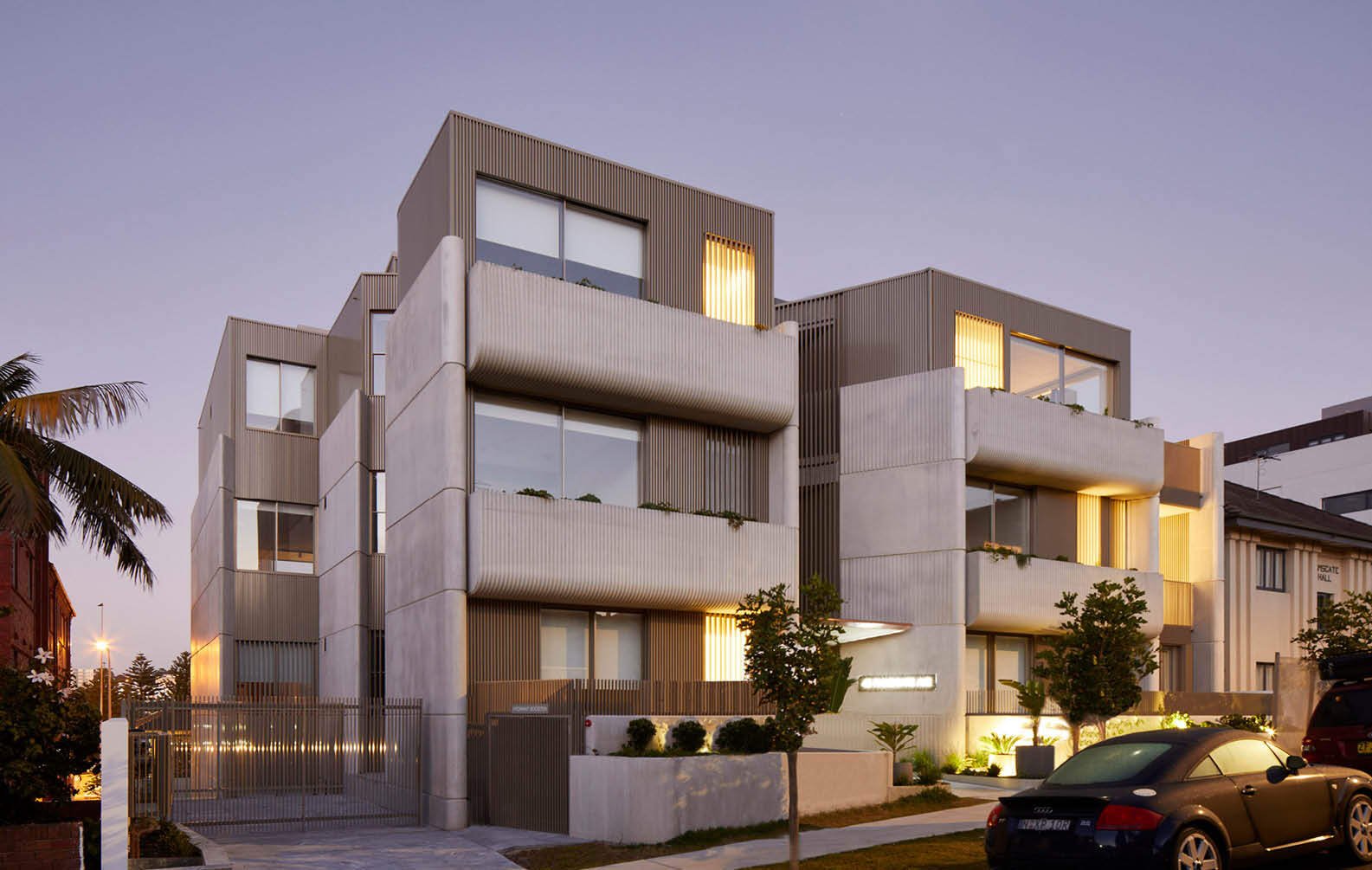
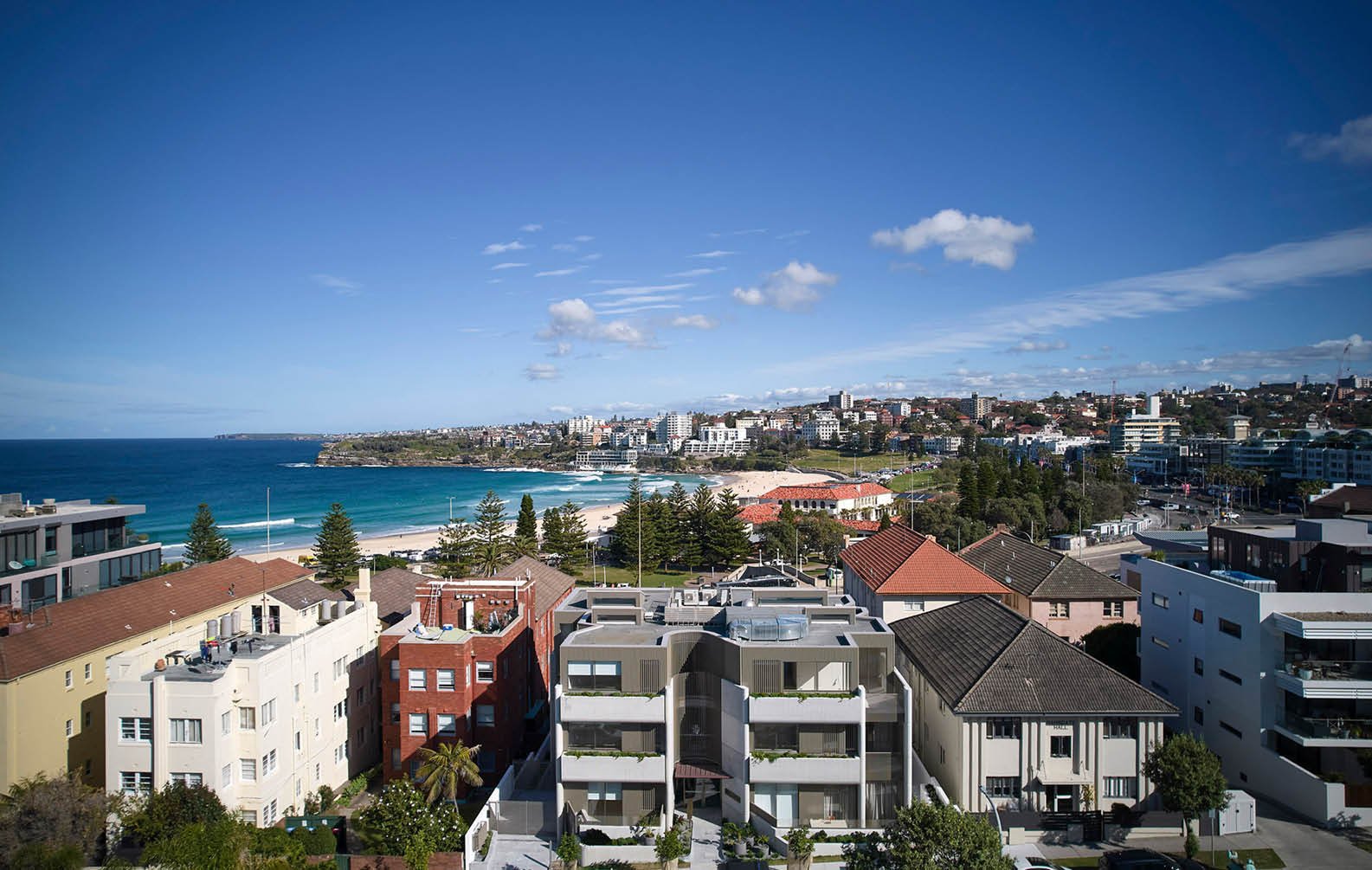
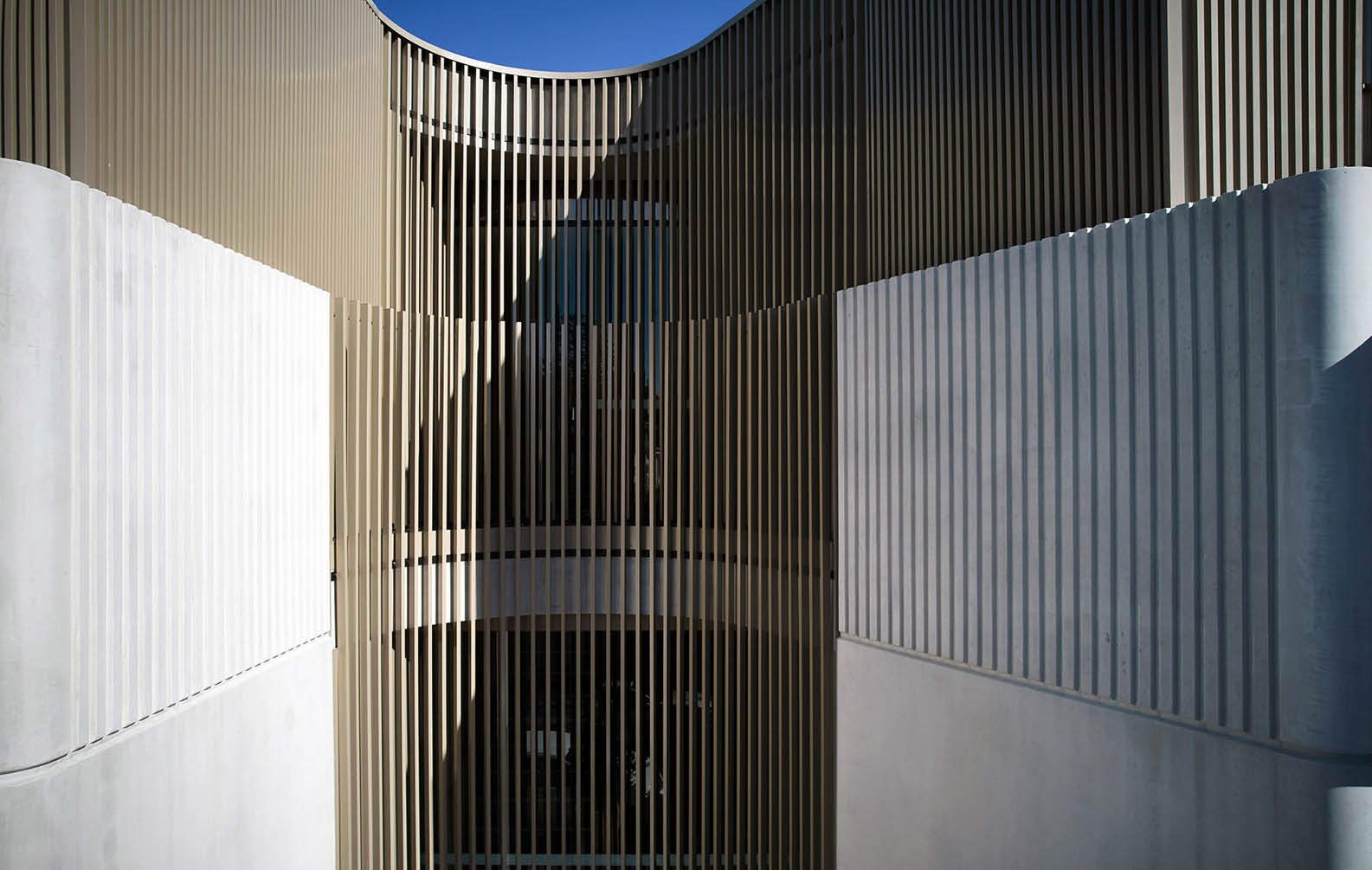
Ramsgate
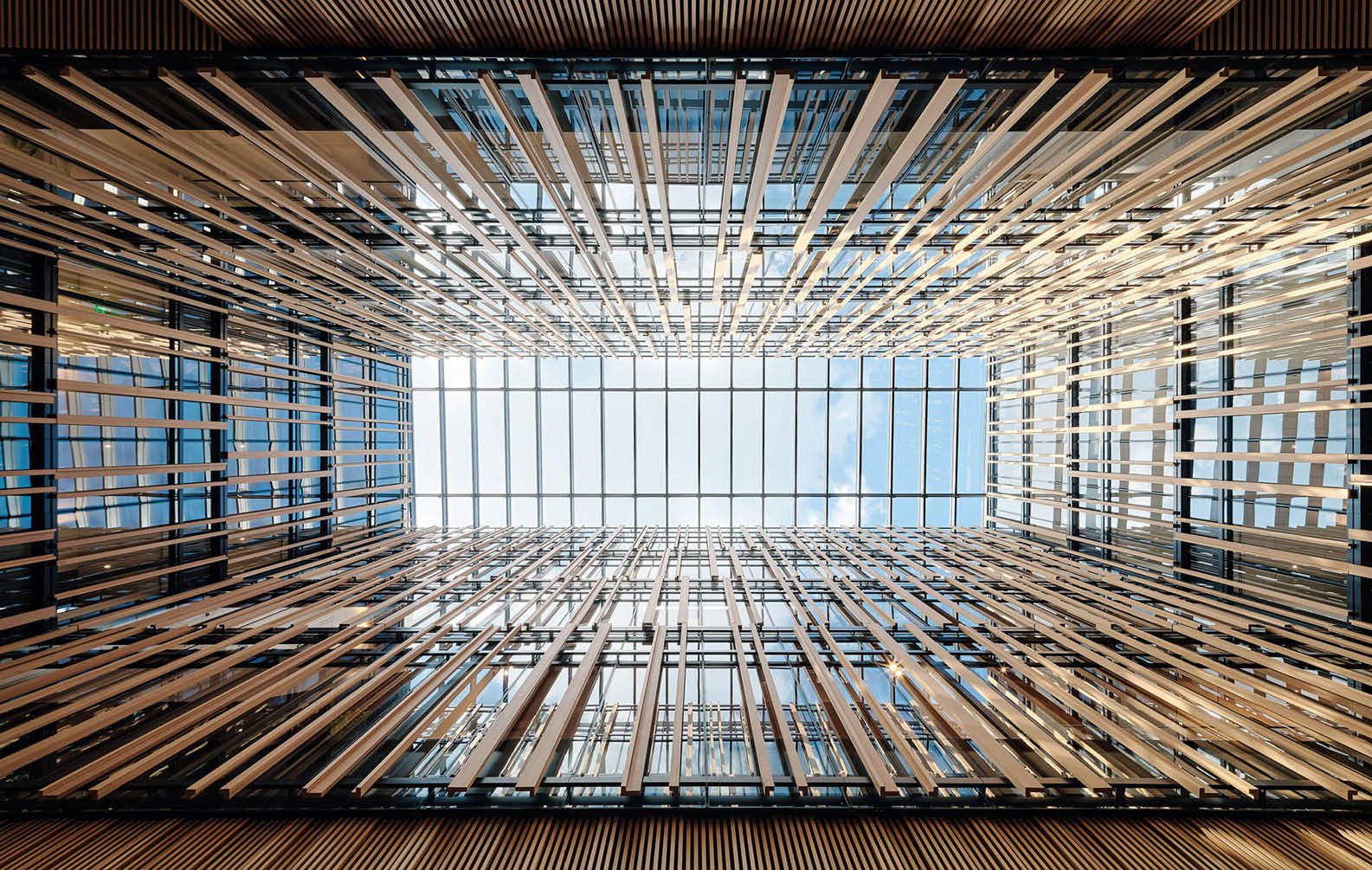
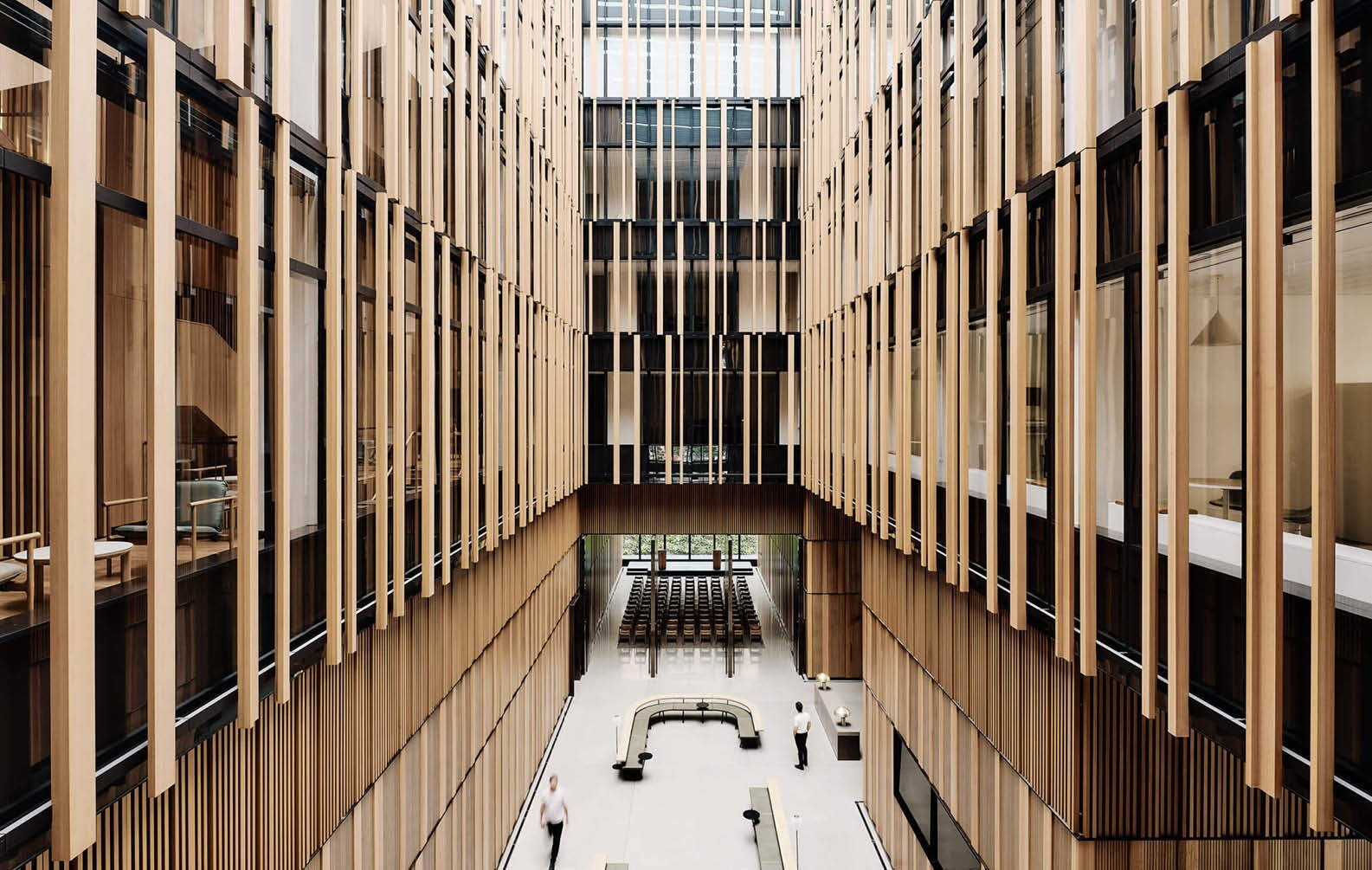
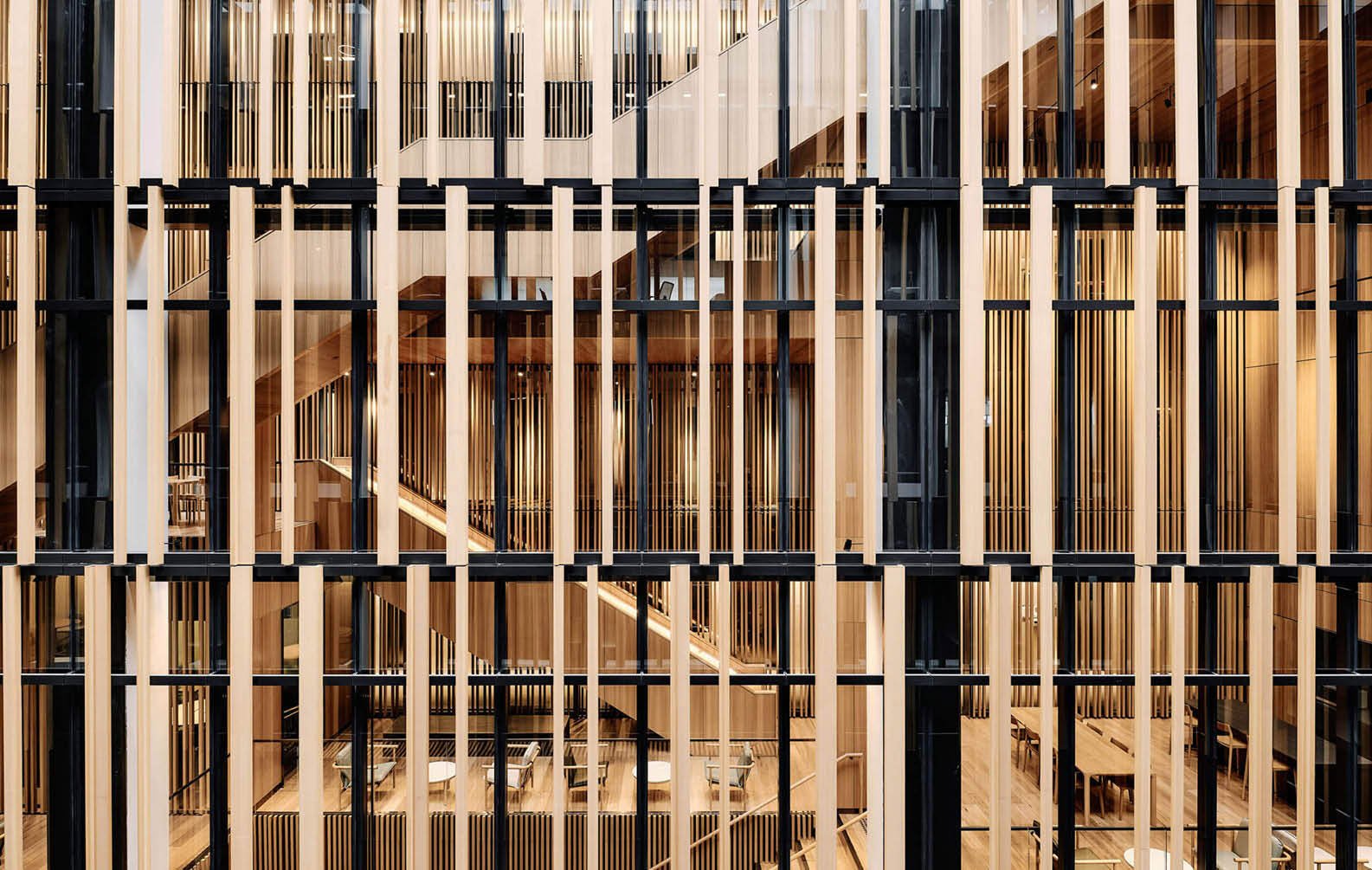
Embassy of Australian - Washington
The environmentally sensitive design embodies the spirit of Australia through direct references to the distinctive Australian landscape: its bright and clear natural light and open skies, its warm materiality and its vast scale...
Bates Smart
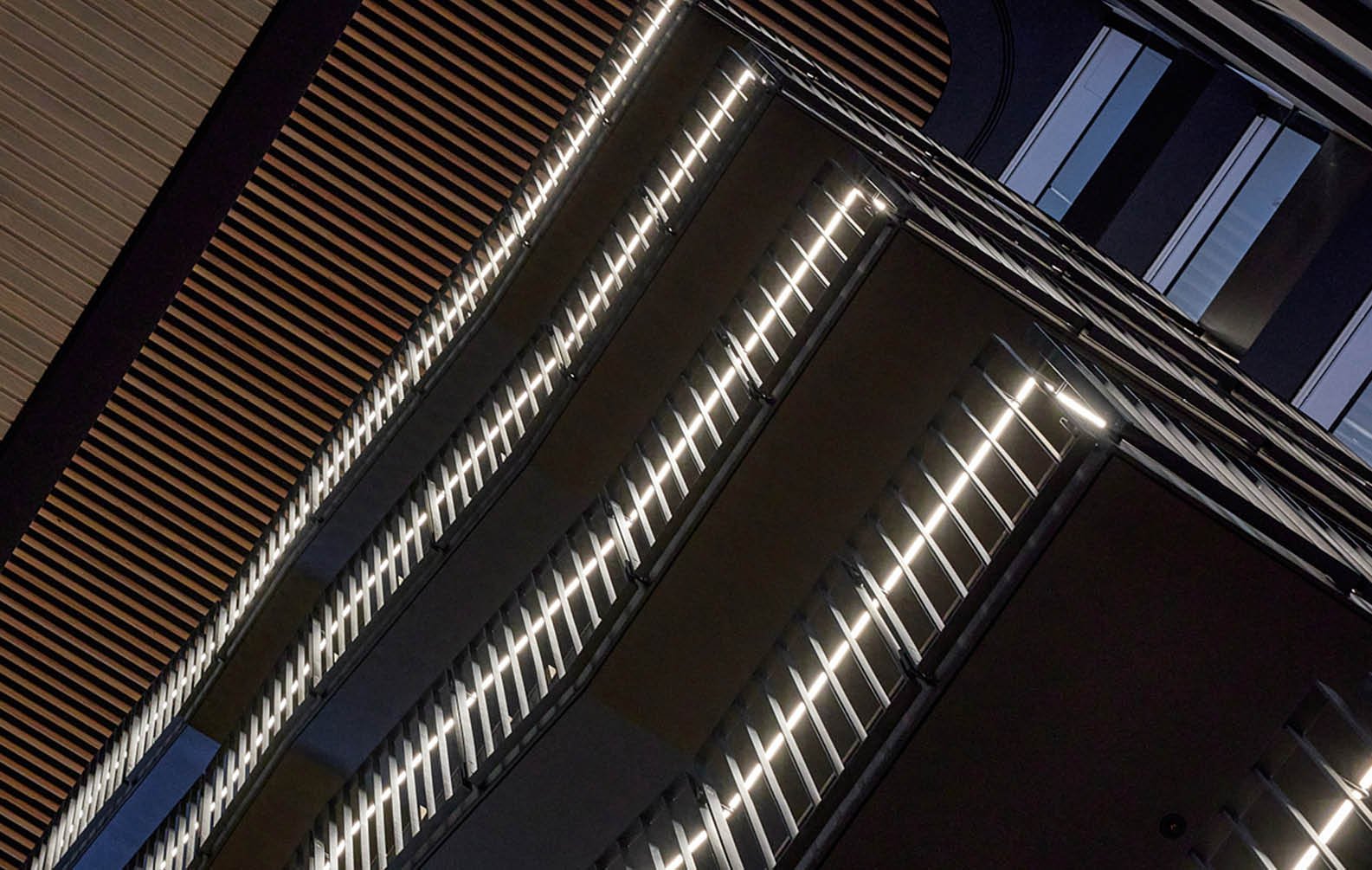
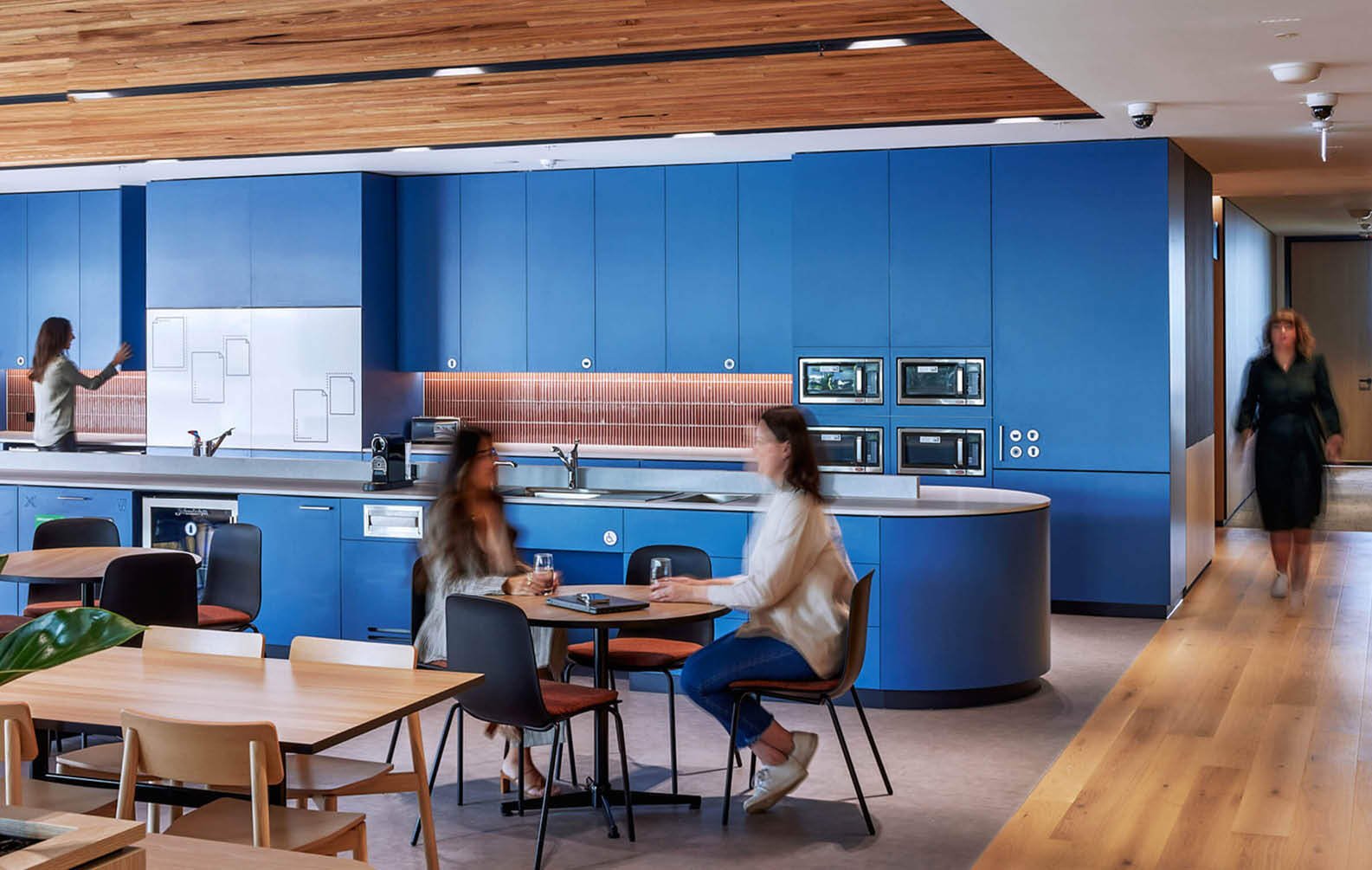
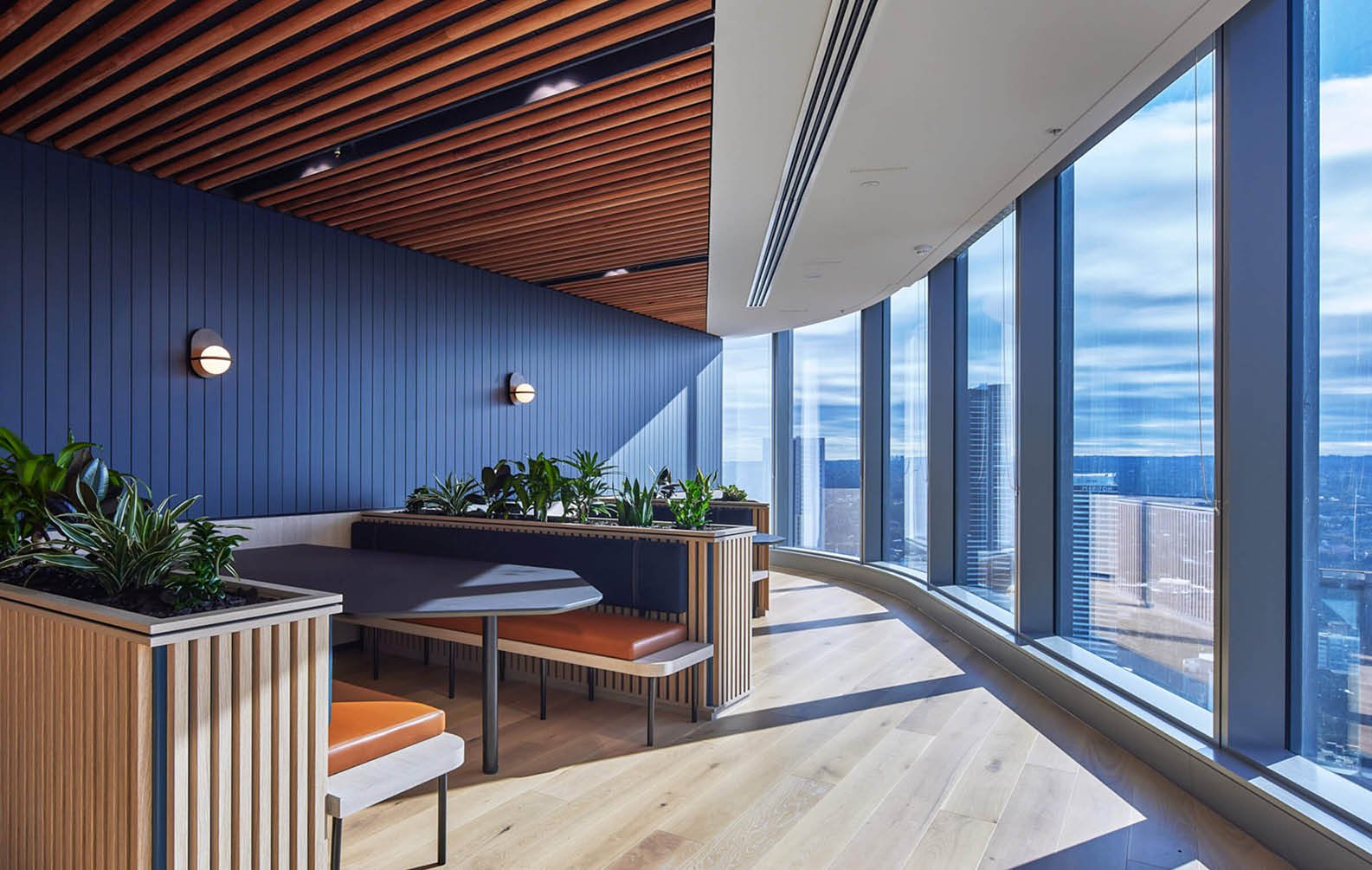
Stunning Timber Ceiling Details at Westpac
Let’s get started!
We would love to work with you
Our clients are at the heart of every project. It’s our job to deliver on the big picture and the smallest detail. We’re your proactive design partner – we’ll listen to what you really need and work with you to make sure the job gets done right.

