Sculptform BIM Content Library for Architects
Streamline Your Design Workflow with Ready-to-Use BIM Models
Make the design process as seamless as possible.
Easily Integrate Our Systems Into Your Projects
Sculptform provides architects and designers with a comprehensive range of BIM content, including detailed Revit families for all our product ranges.
These files allow for precise integration of our systems into your project models, ensuring accuracy from the initial concept through to construction with enhanced project documentation.
Whether you’re working on complex facade designs or interior fit-outs, our downloadable files include all the essential details needed to visualise and specify Sculptform products within your Revit environment.
Sculptform Virtual Showroom
A digital resource containing a wide range of Revit walls, specification documents, material selections, and detailed construction information, all carefully curated to help you seamlessly integrate Sculptform products into your projects. Our virtual showroom gives you direct access to Revit models of our systems, enabling you to visualise and configure our Click-on Battens, Click-on Screens, and Velo Facades with ease.
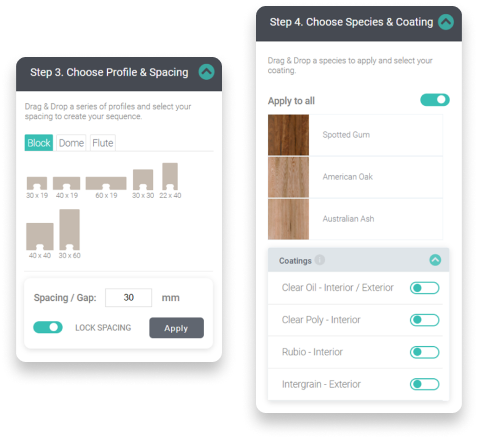
Instant Estimator
Quote with Price & Spec
We get that specifying quickly and to budget is a challenge. Our interactive online tool allows you to drag and drop to create customised designs while being clear on the costs.
What's Possible with Sculptform



Home Docklands



Murrup Barak - University of Melbourne



The Boot Factory



Belvedere Main Beach
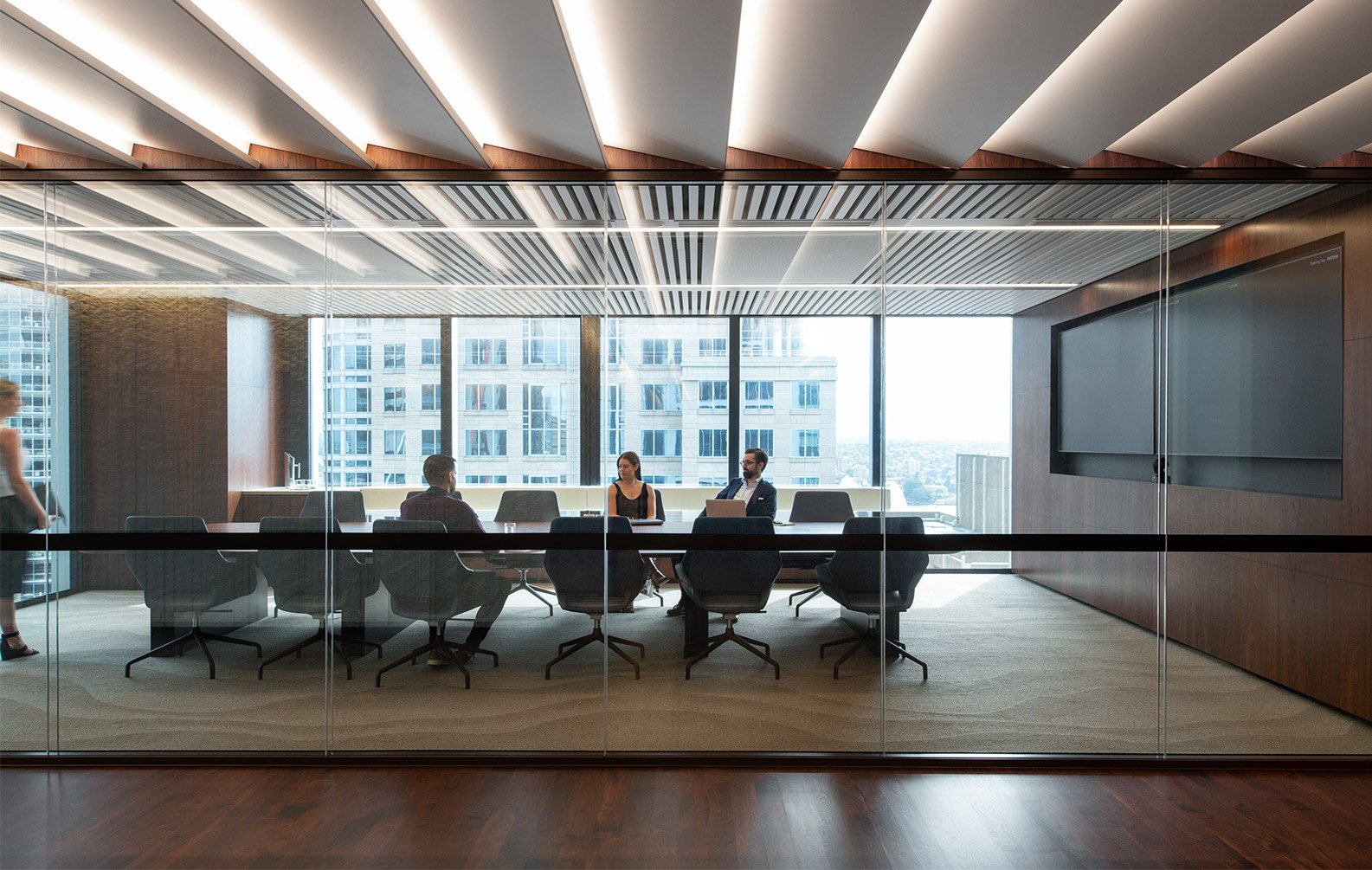
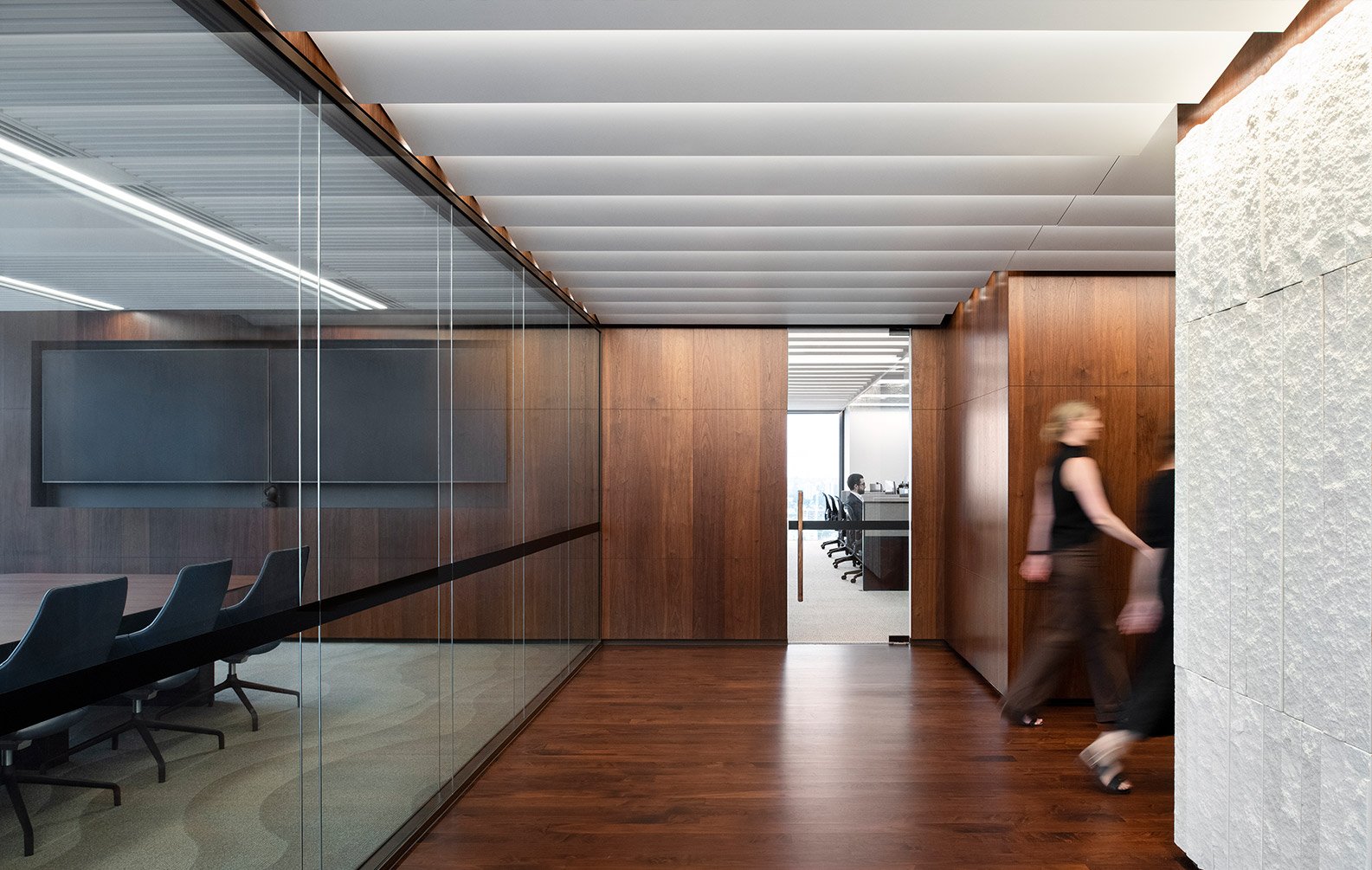
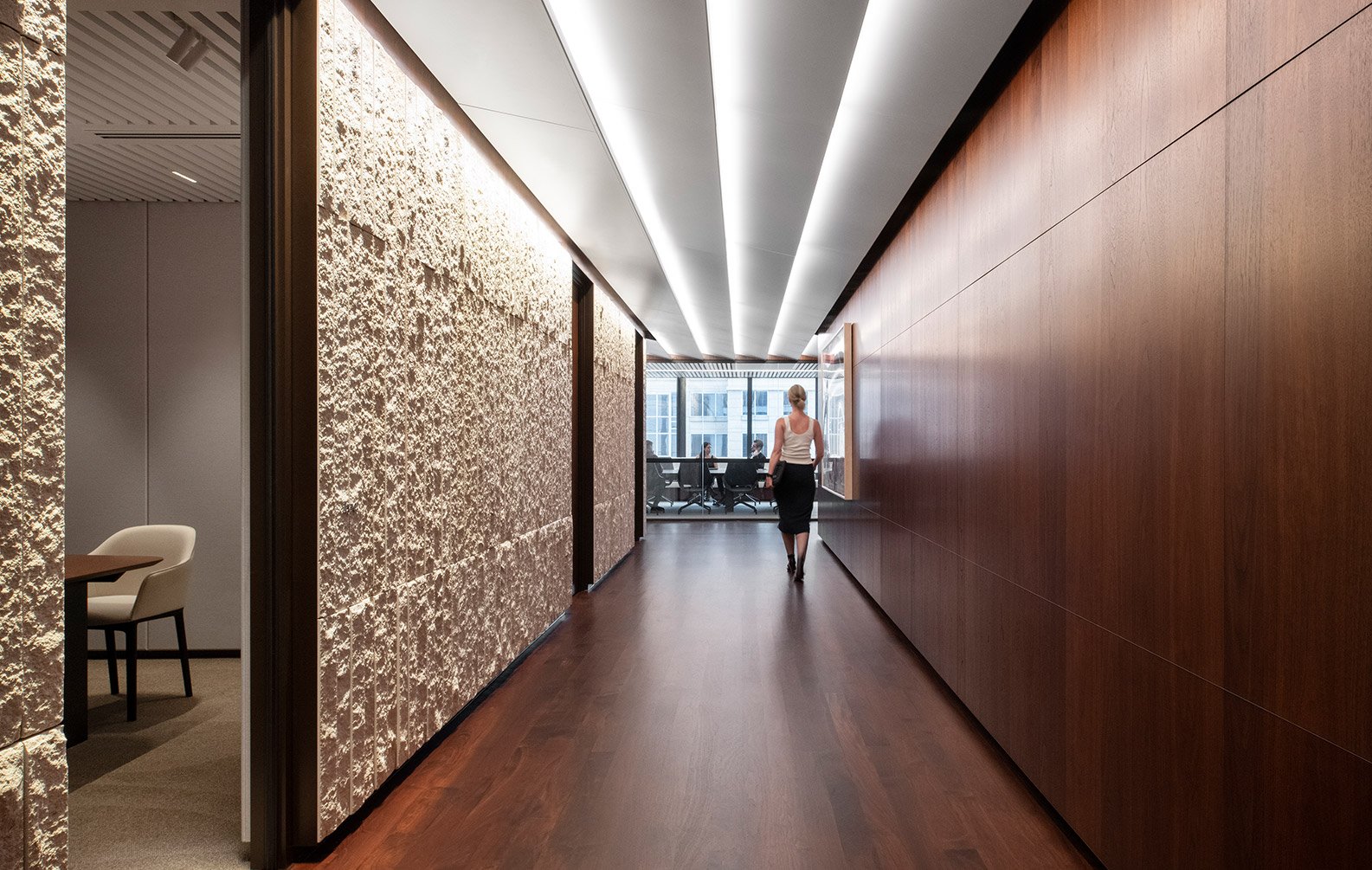
Blackstone, Sydney Office
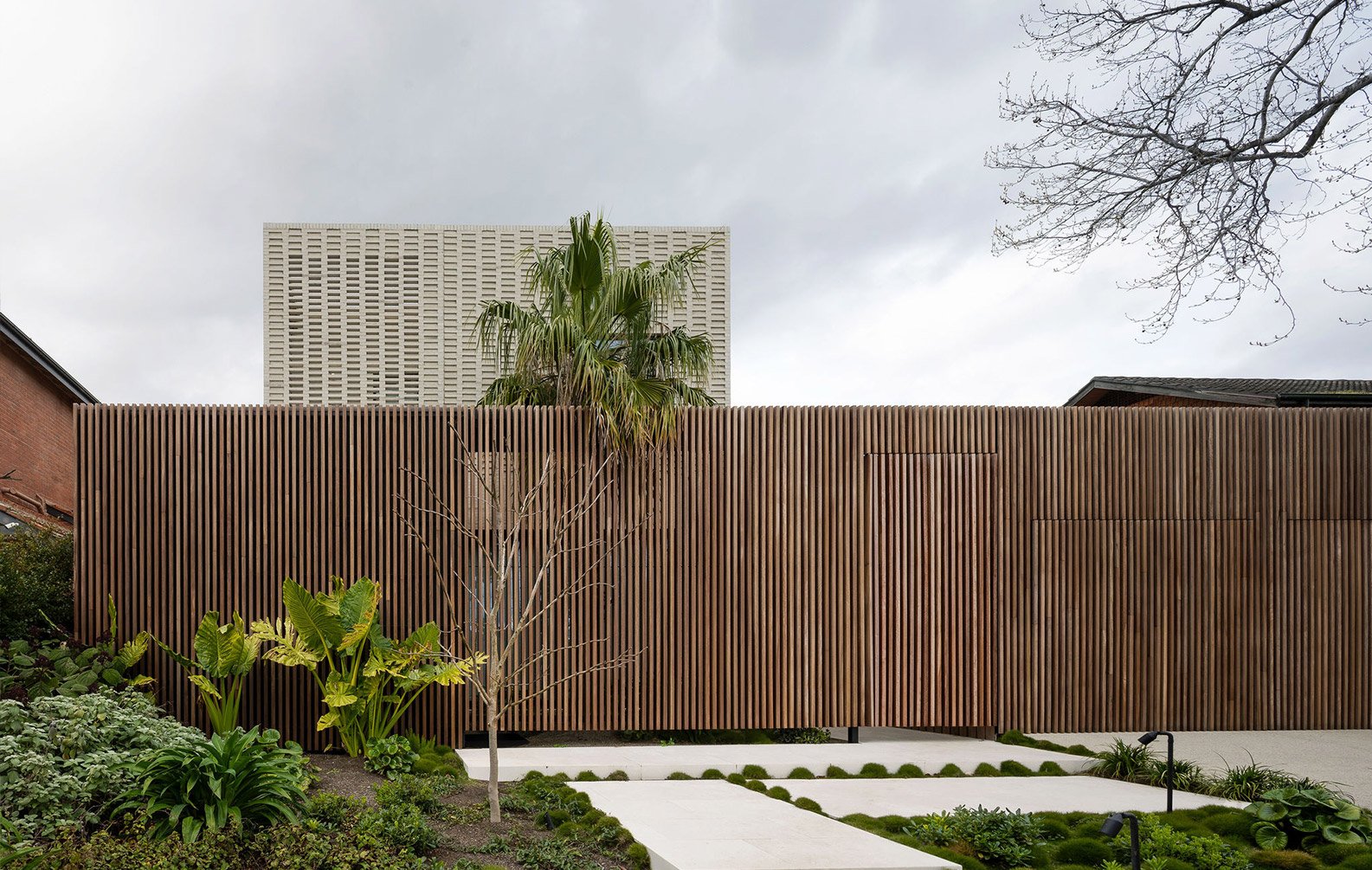
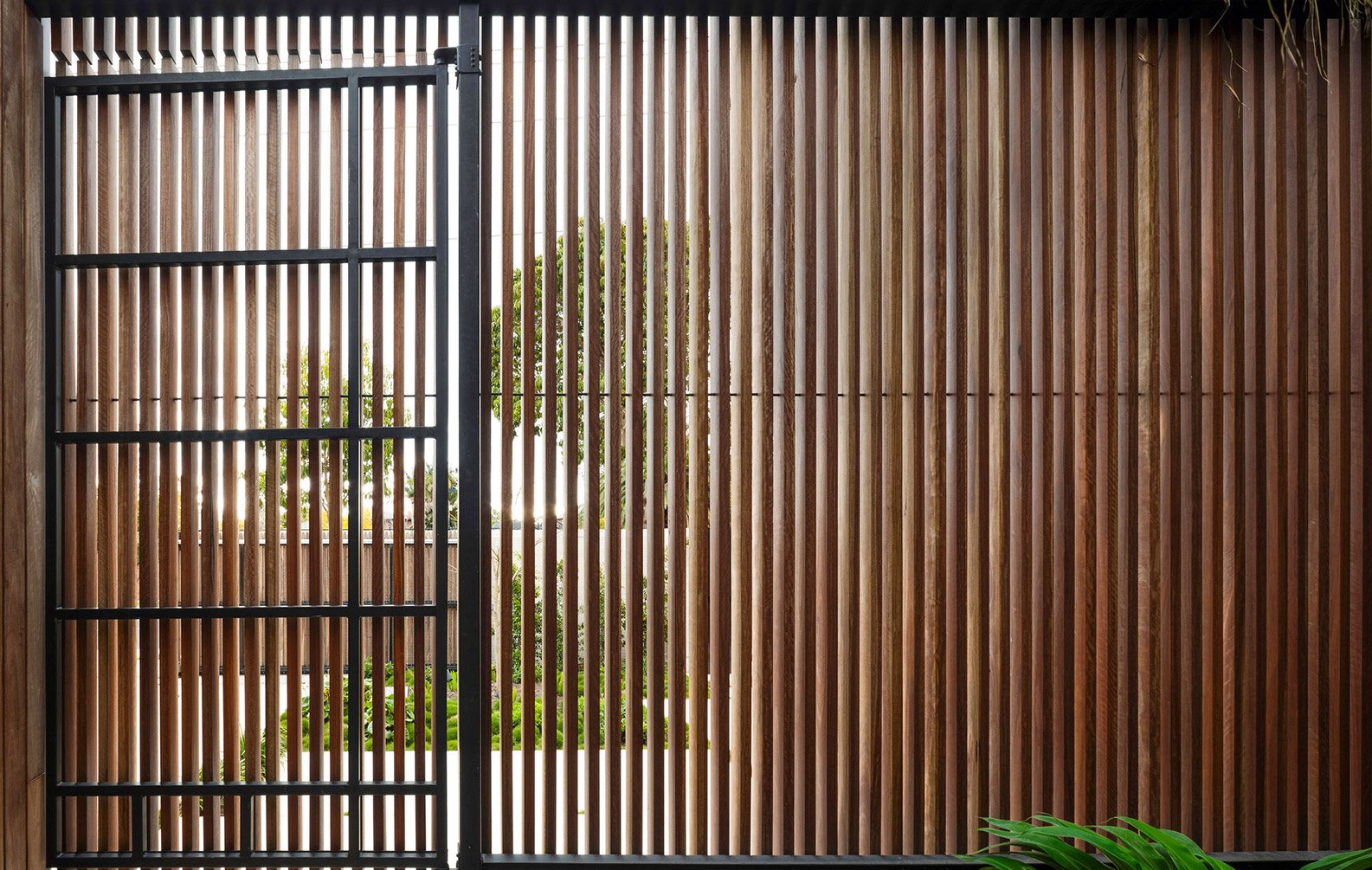
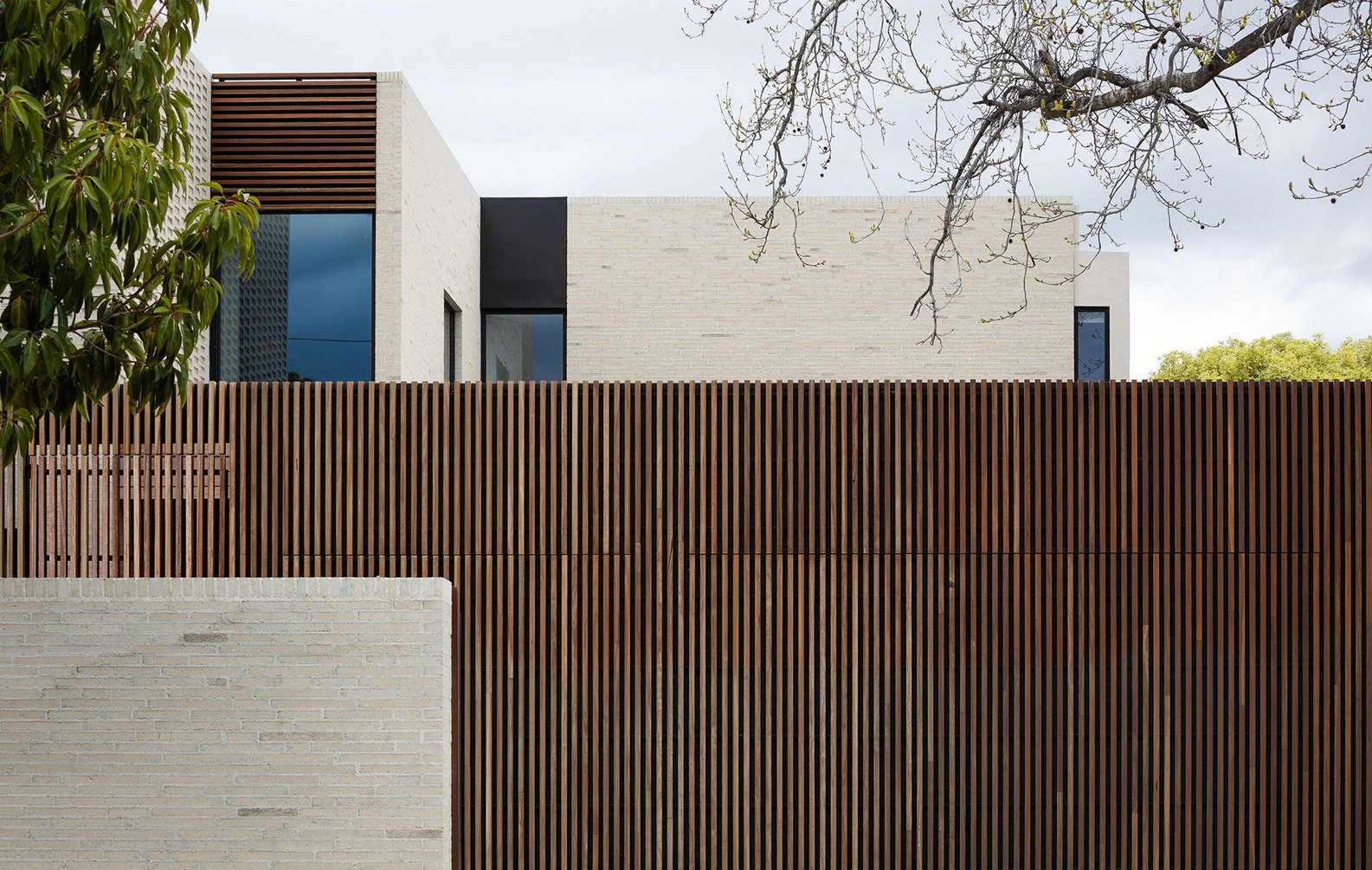
Kooyong Residence
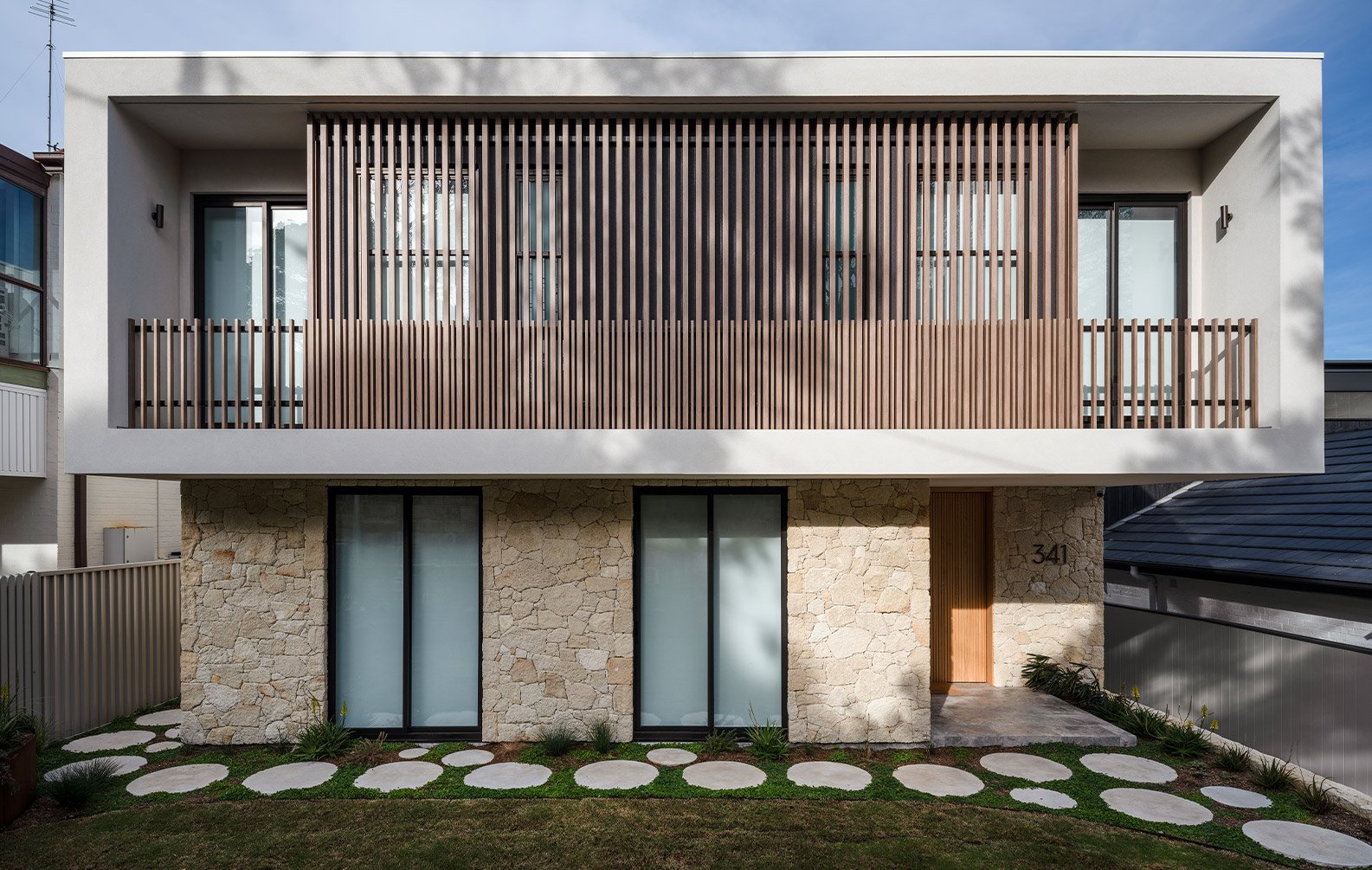
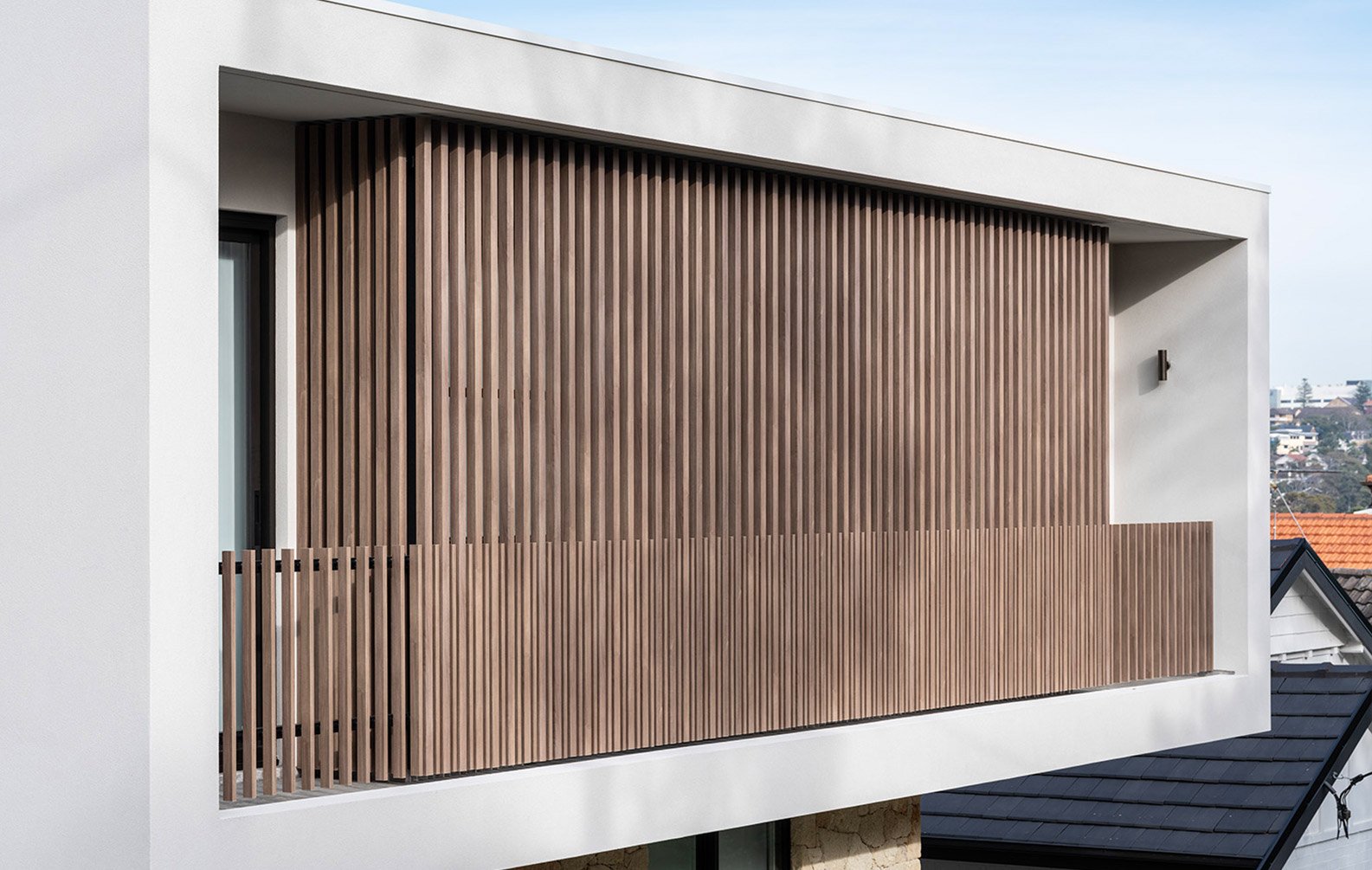

Coogee Residence
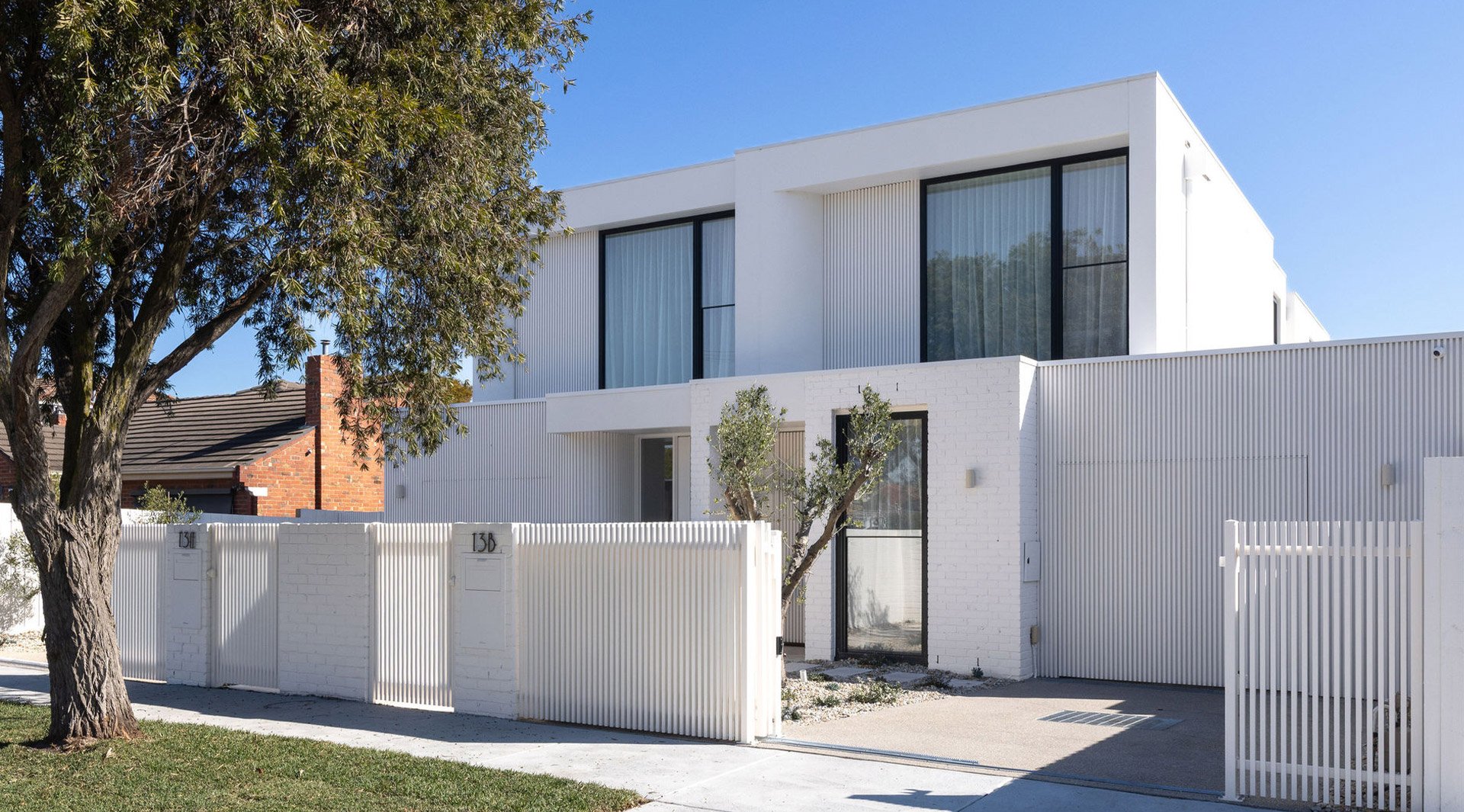
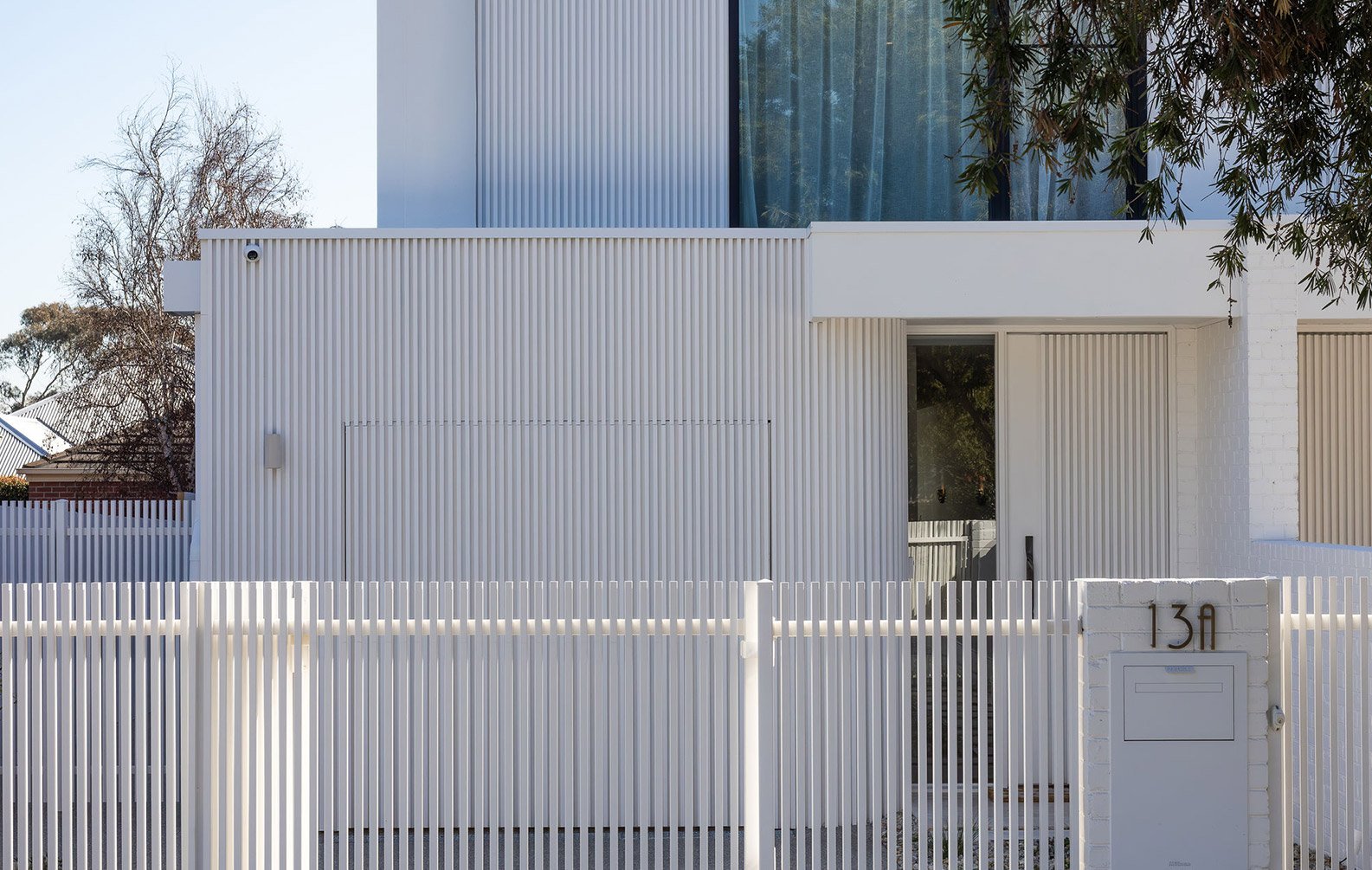
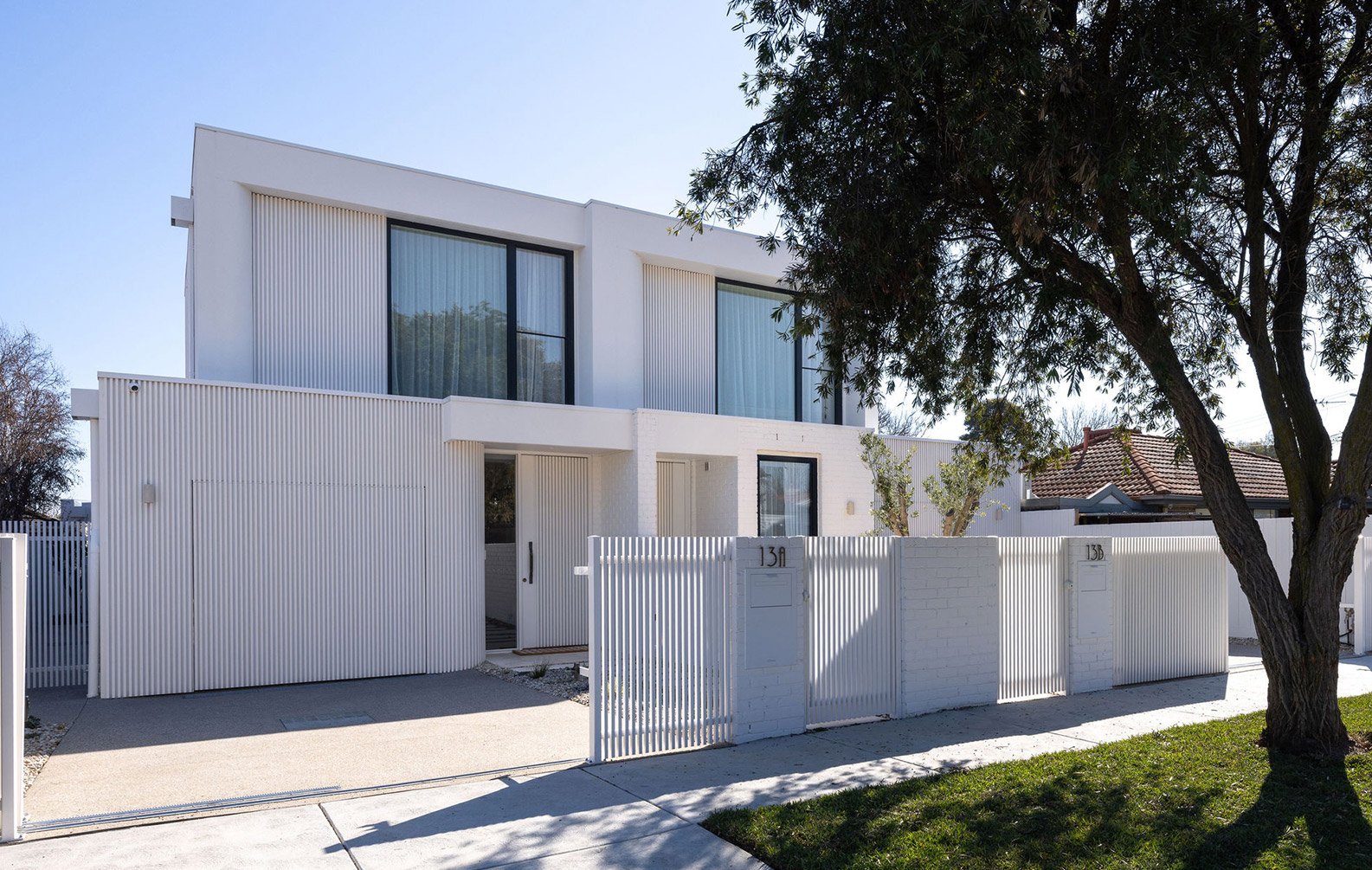
Telford House
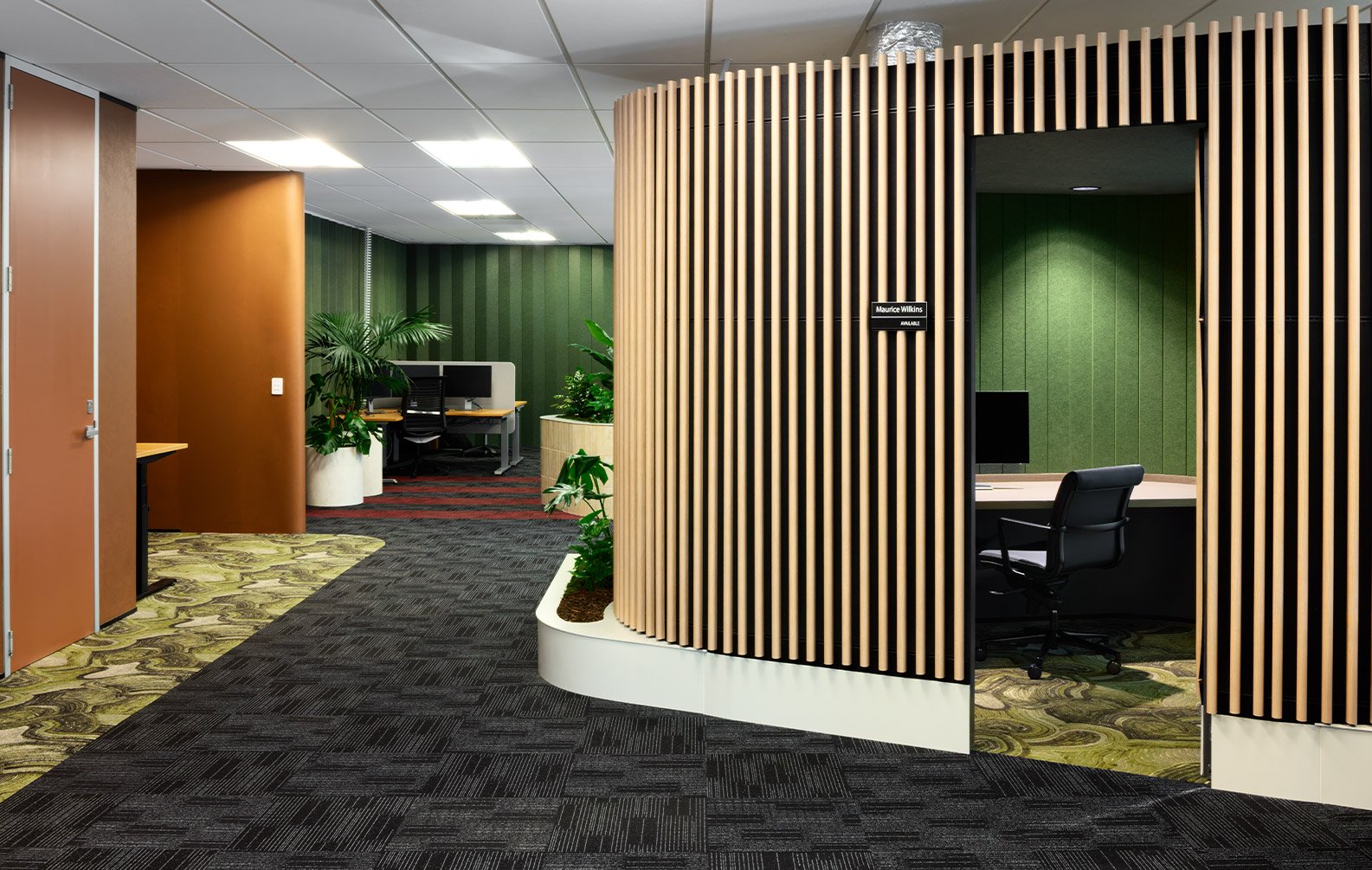
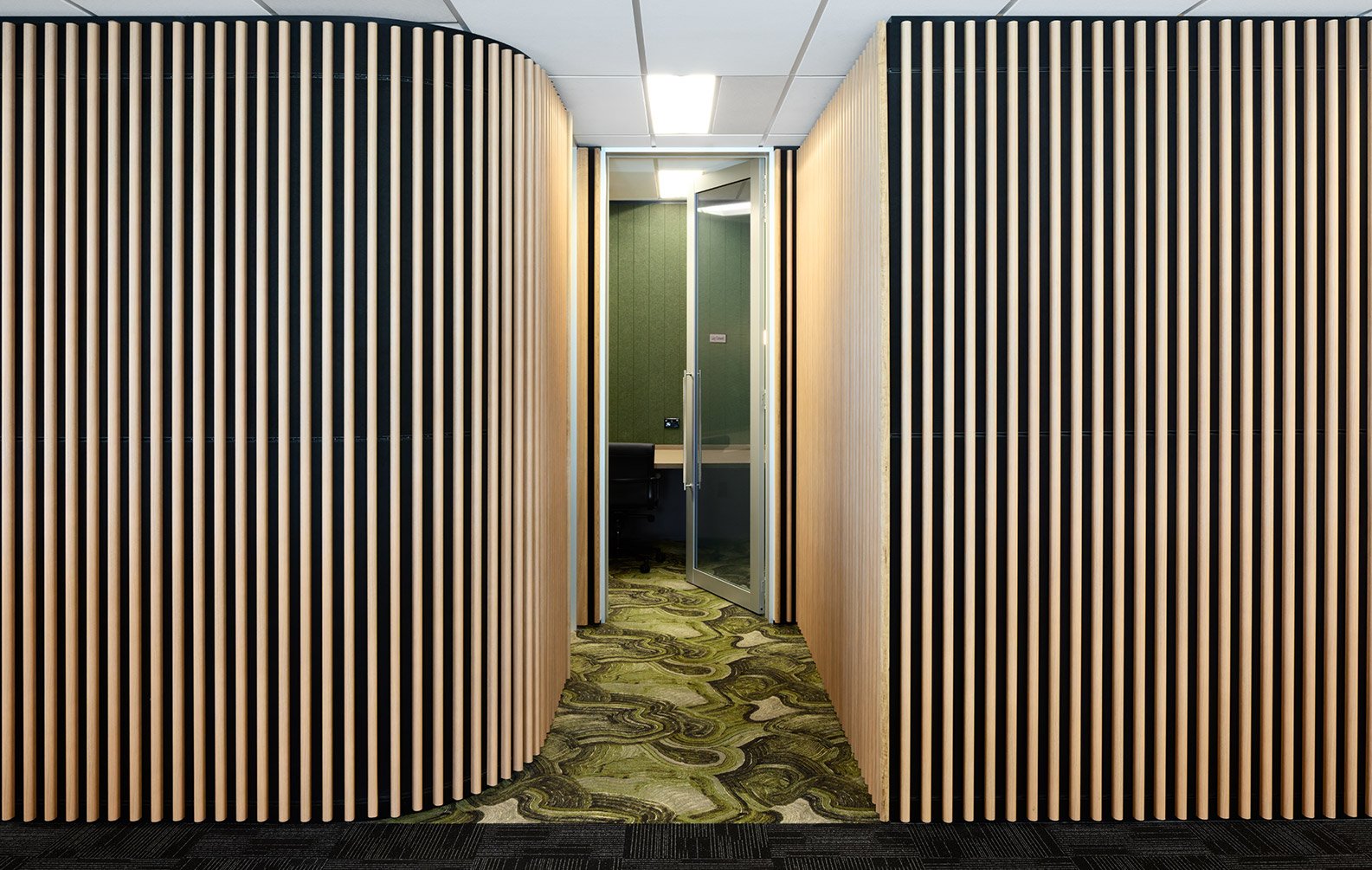
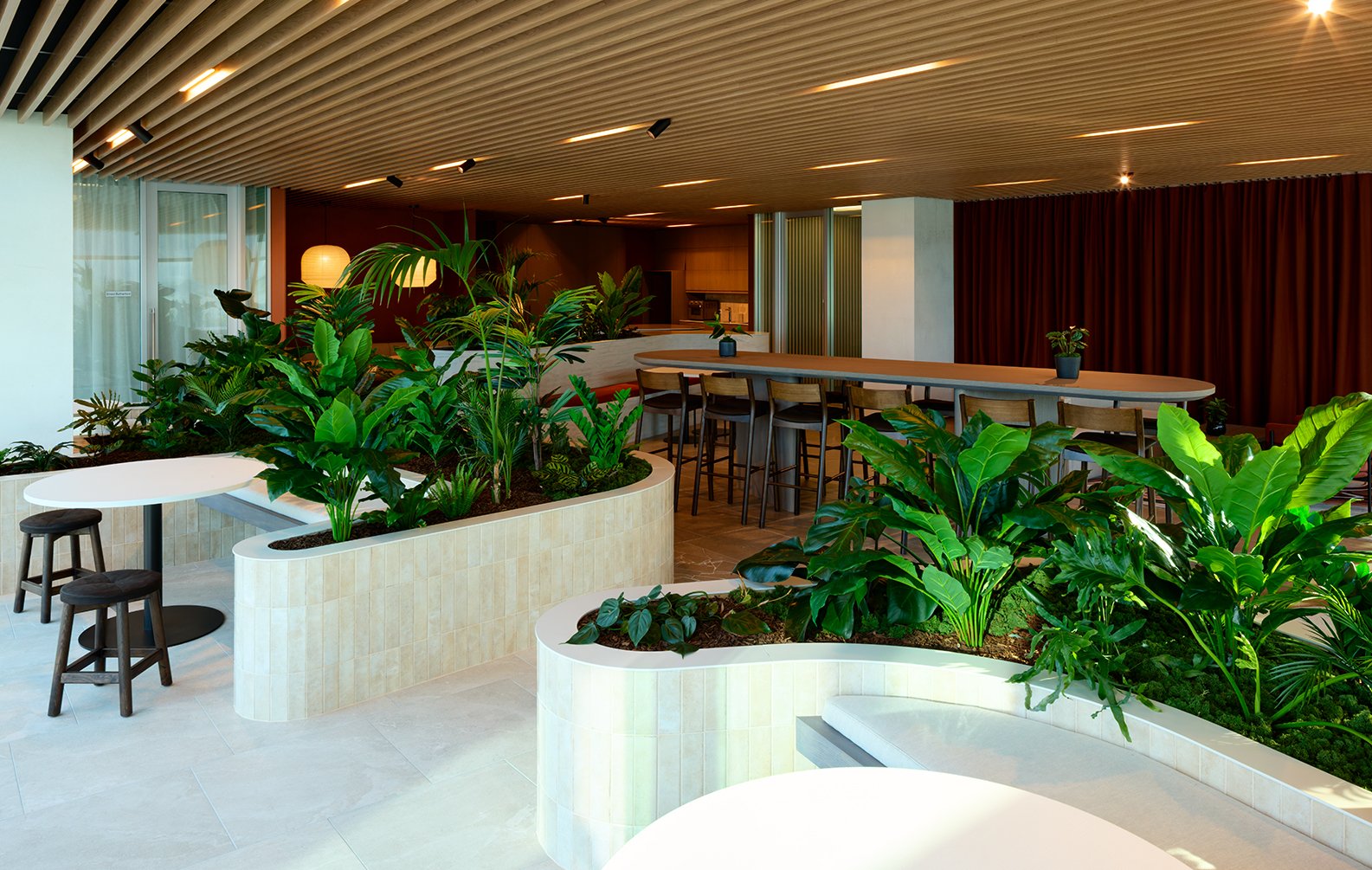
SecuritEase, NZ
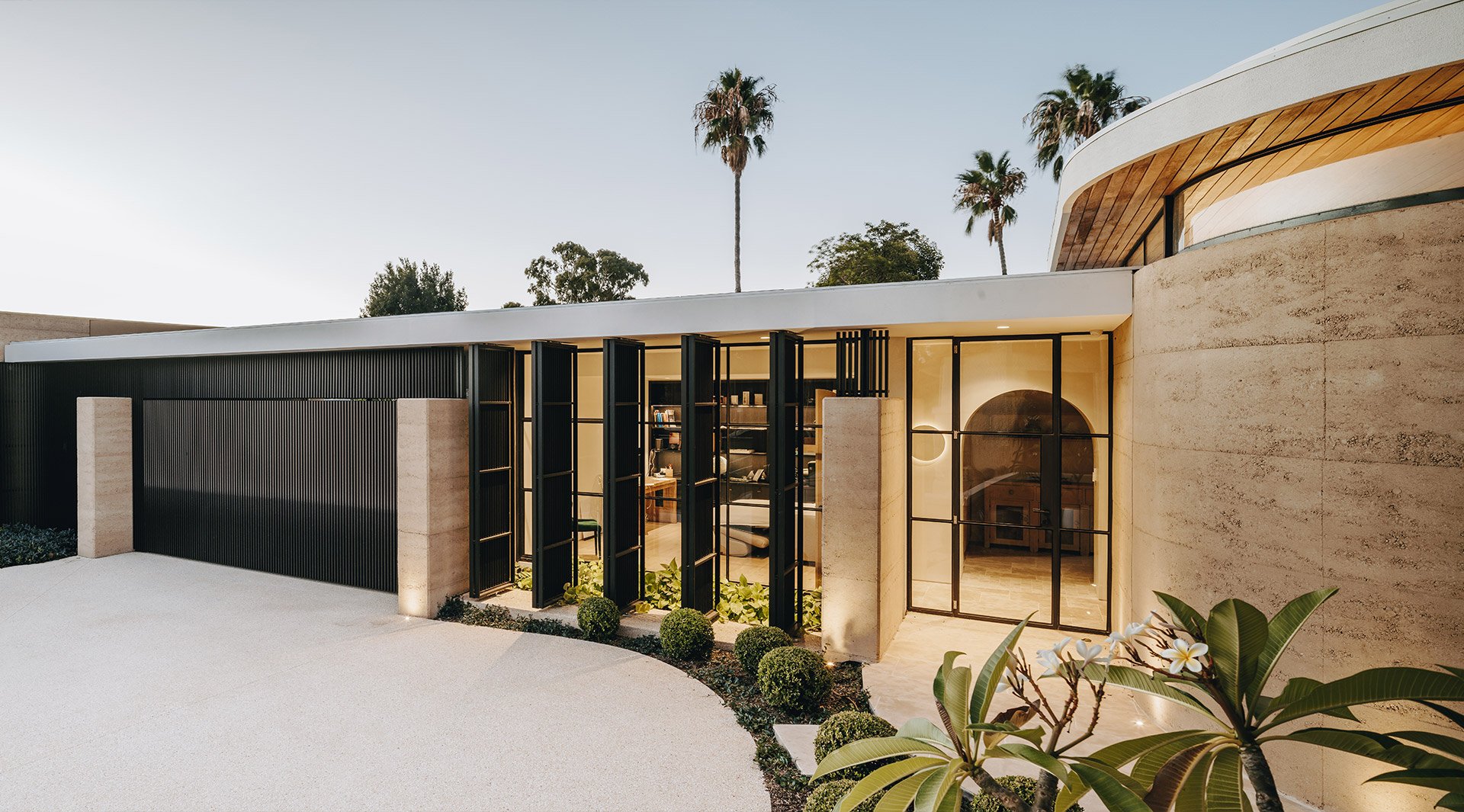
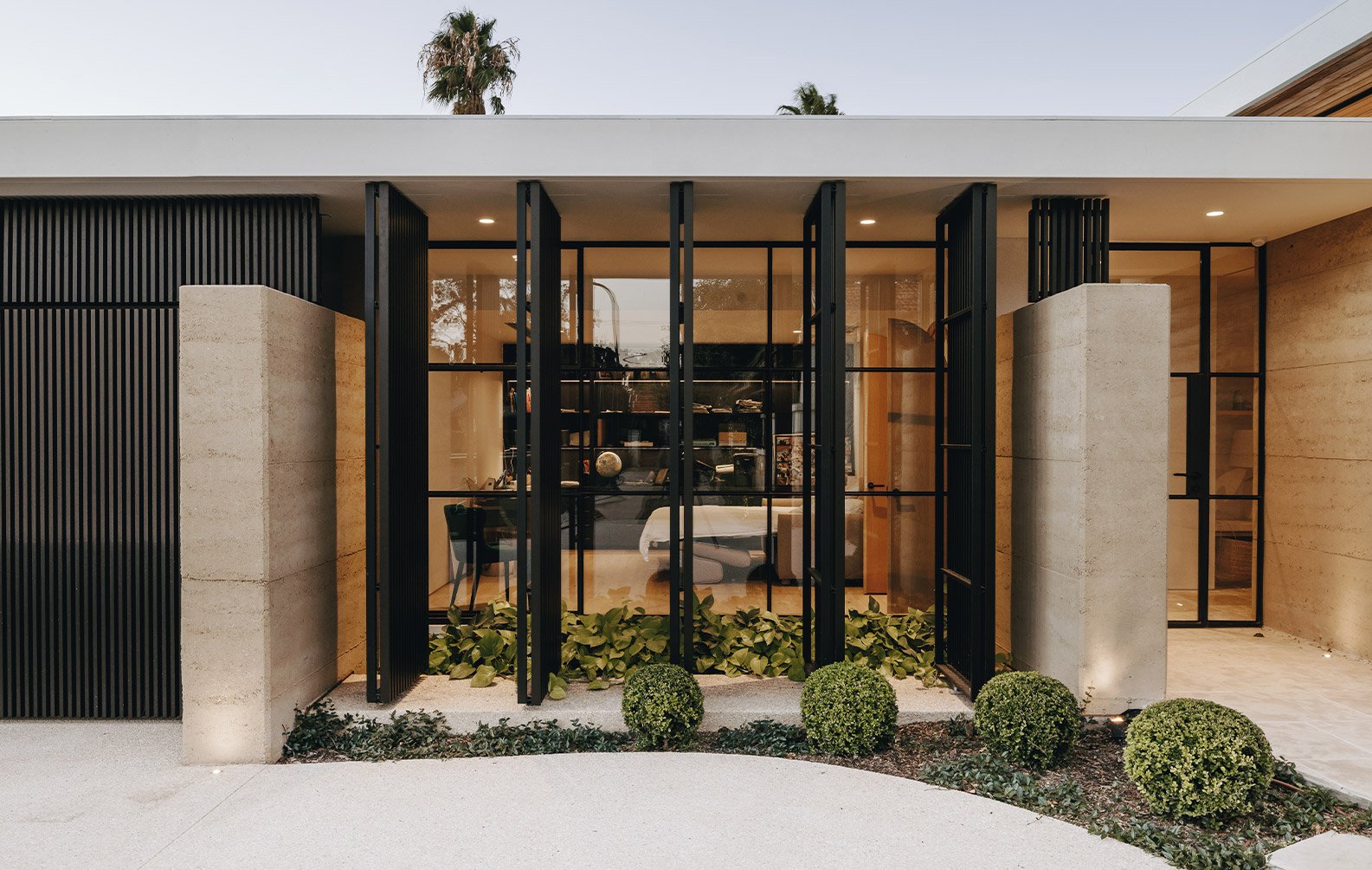
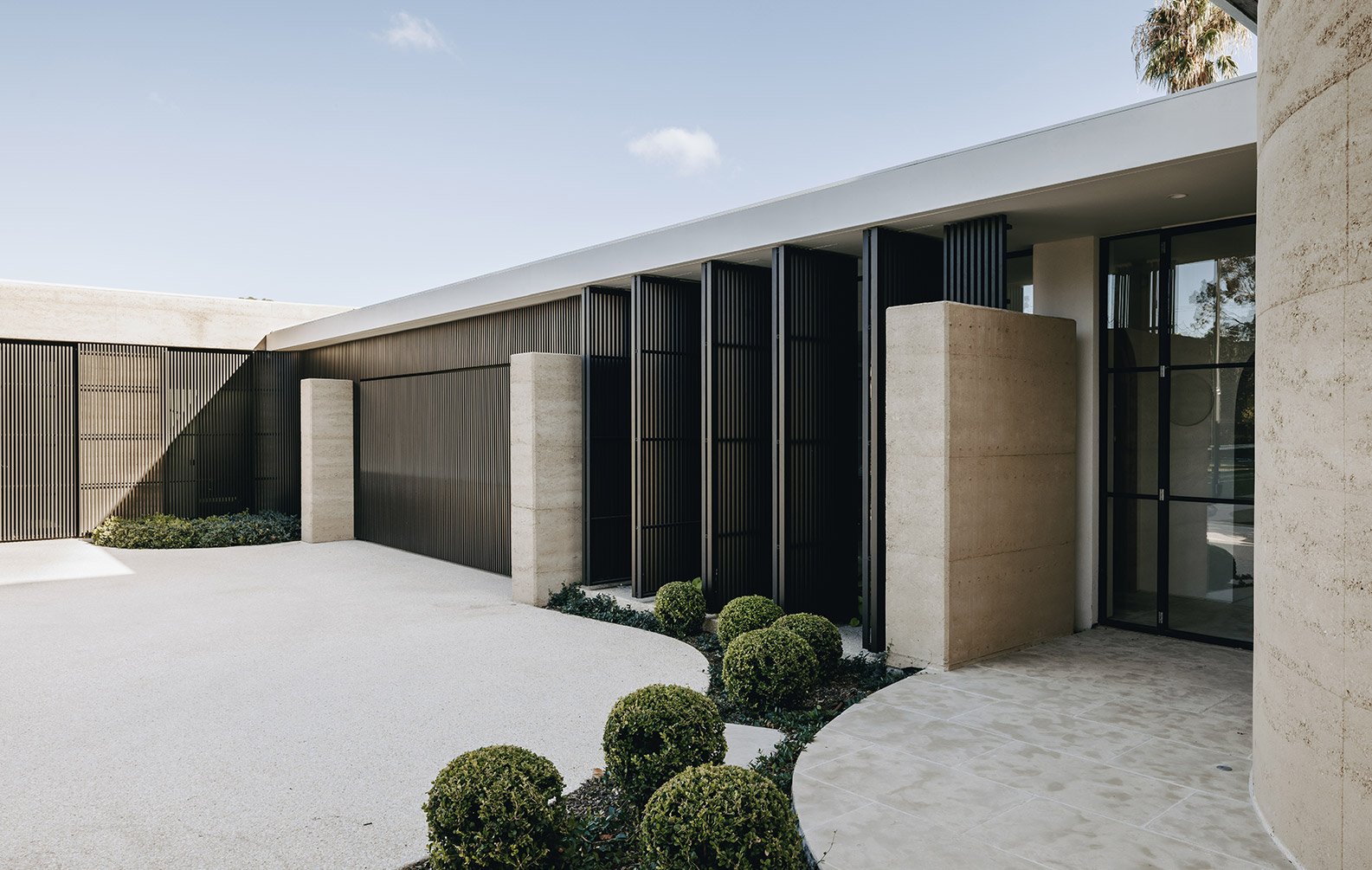
Heathpool Residence
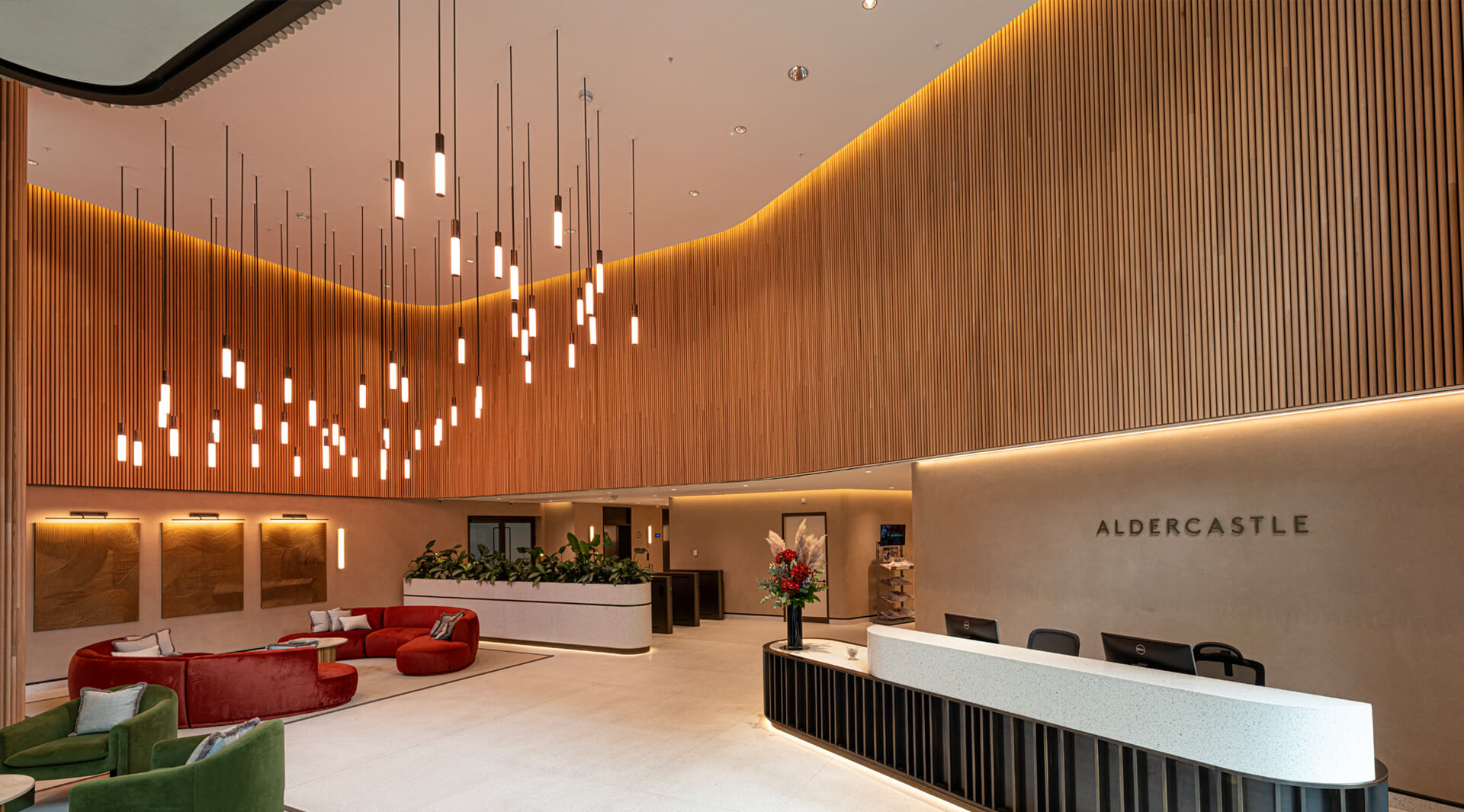
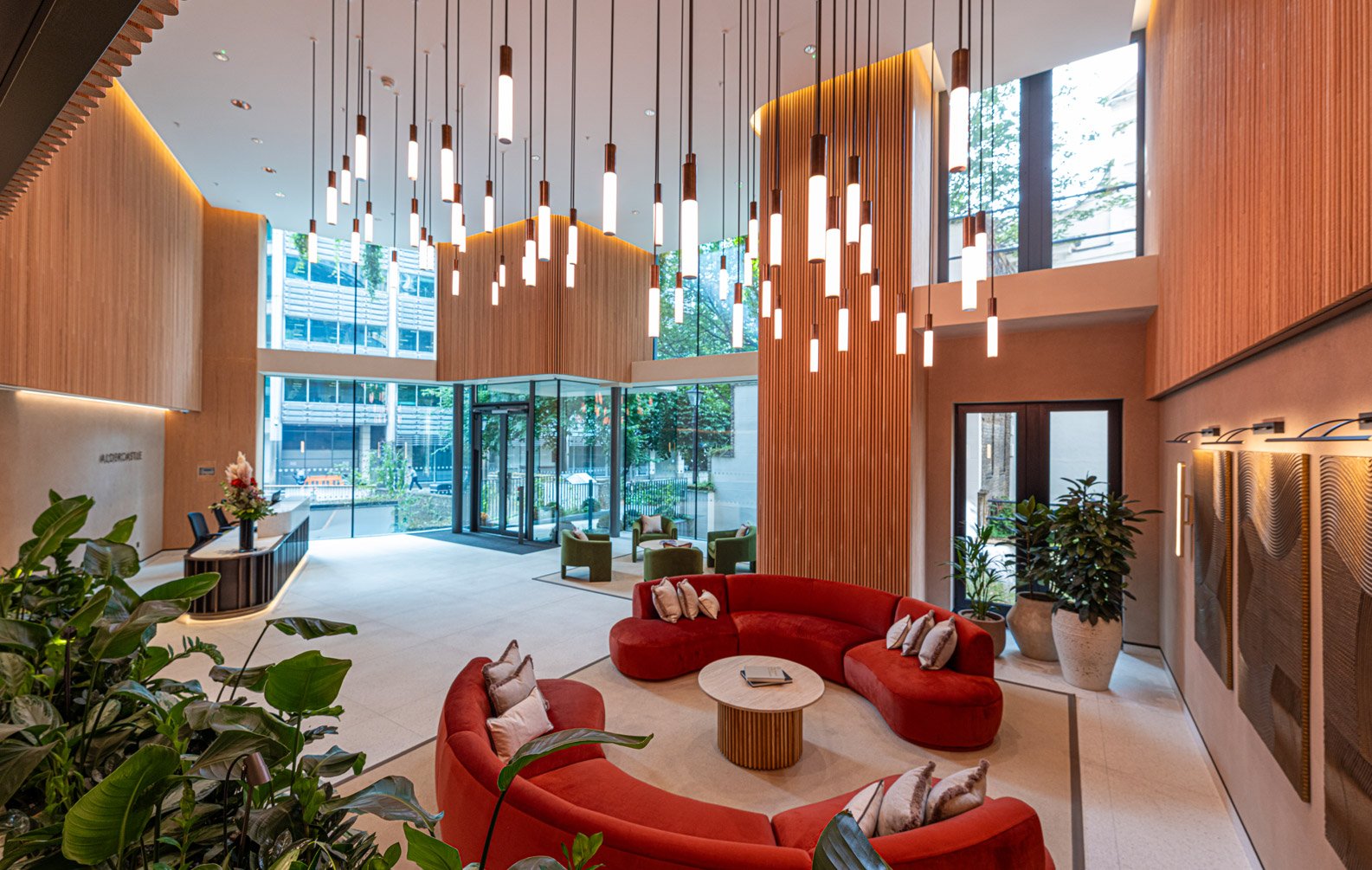
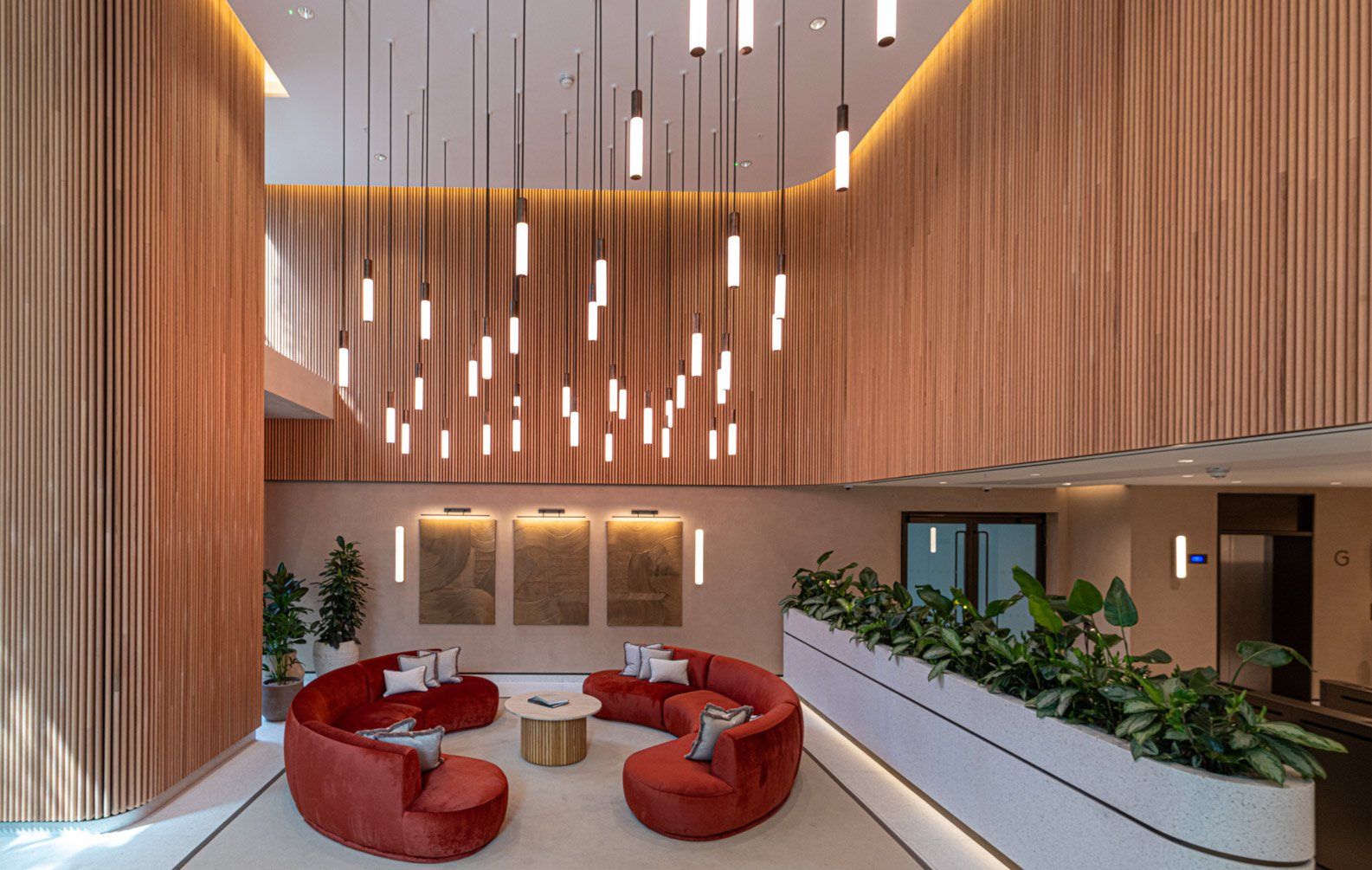
Aldercastle, UK
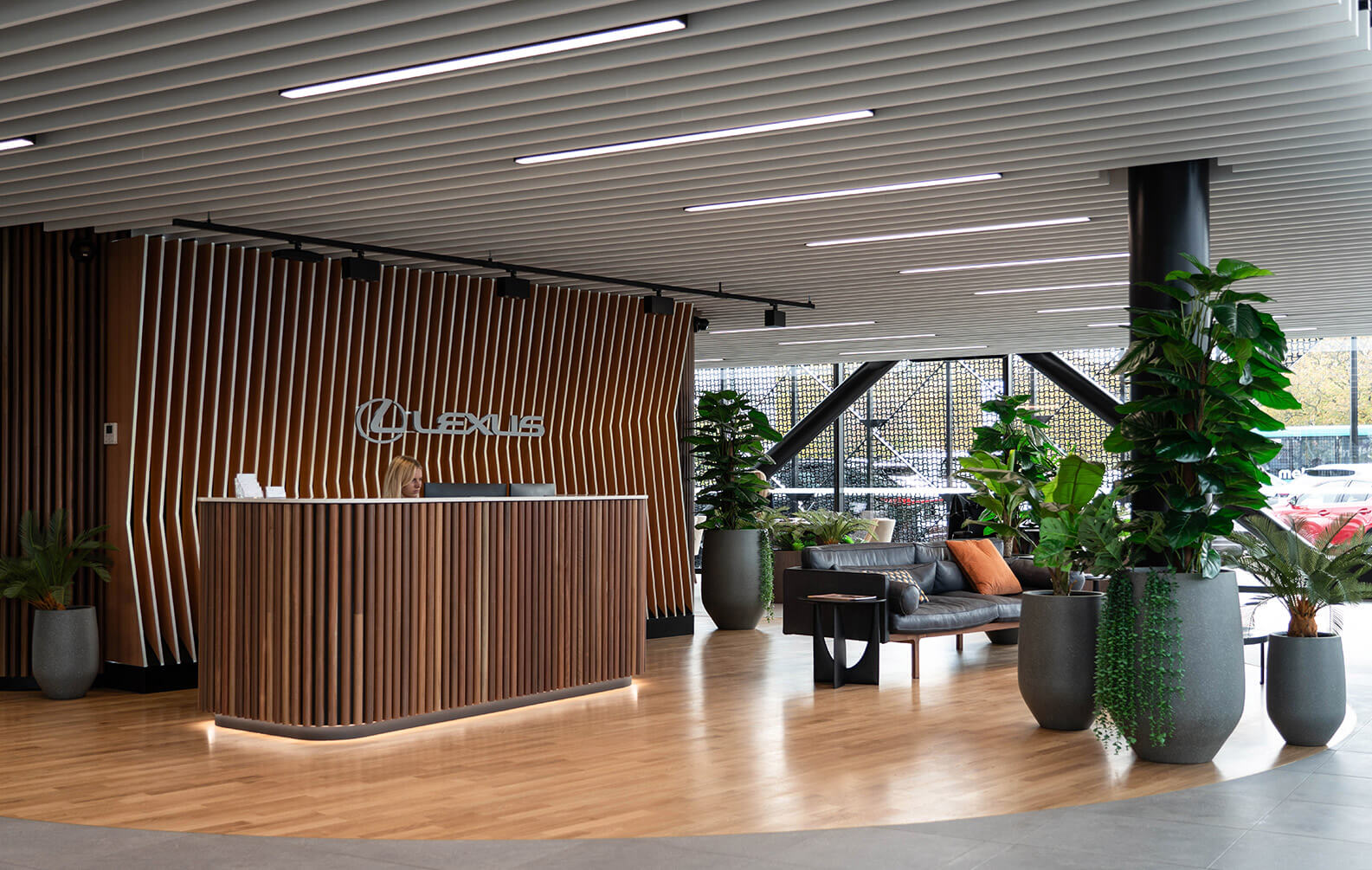
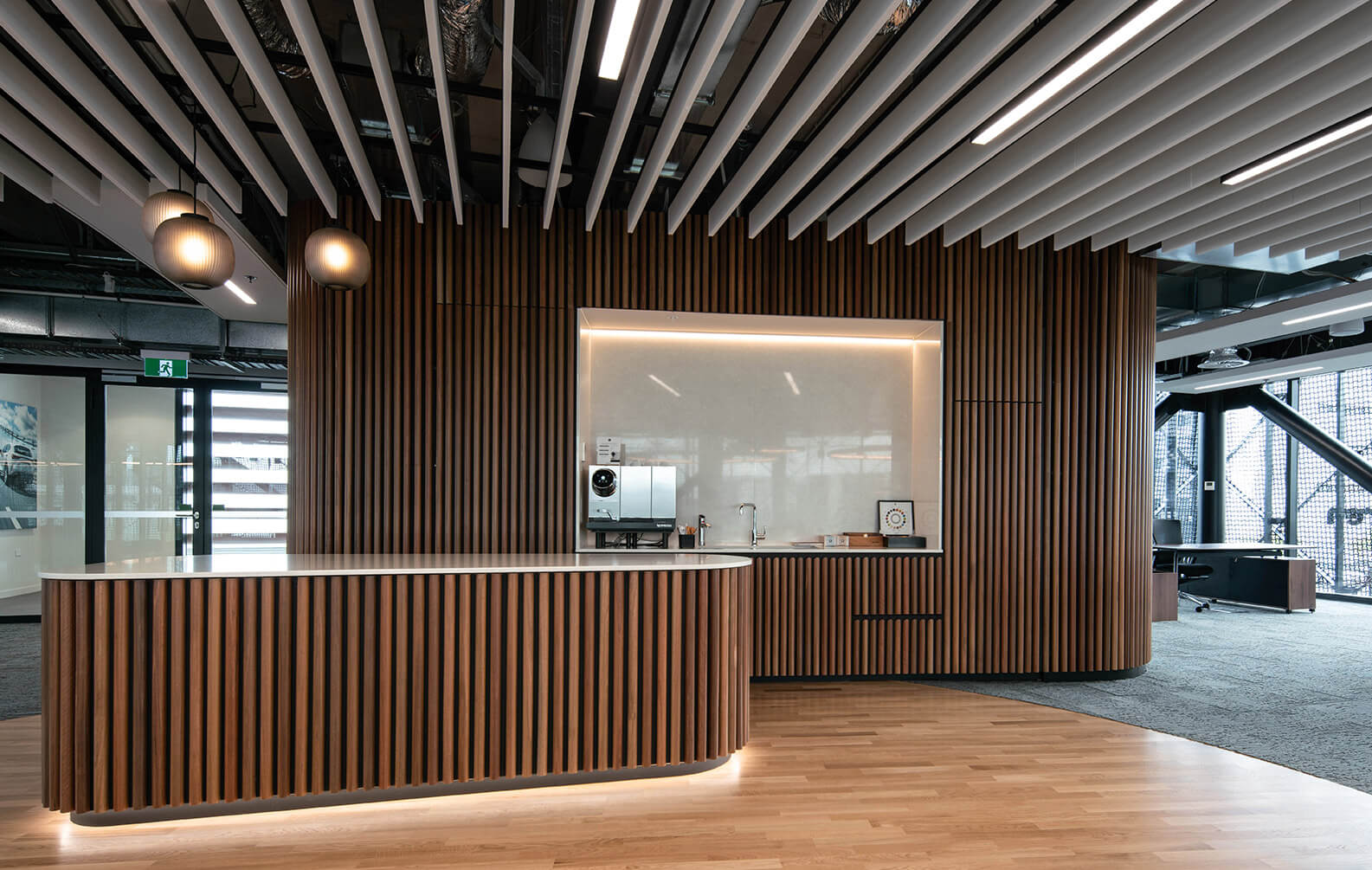
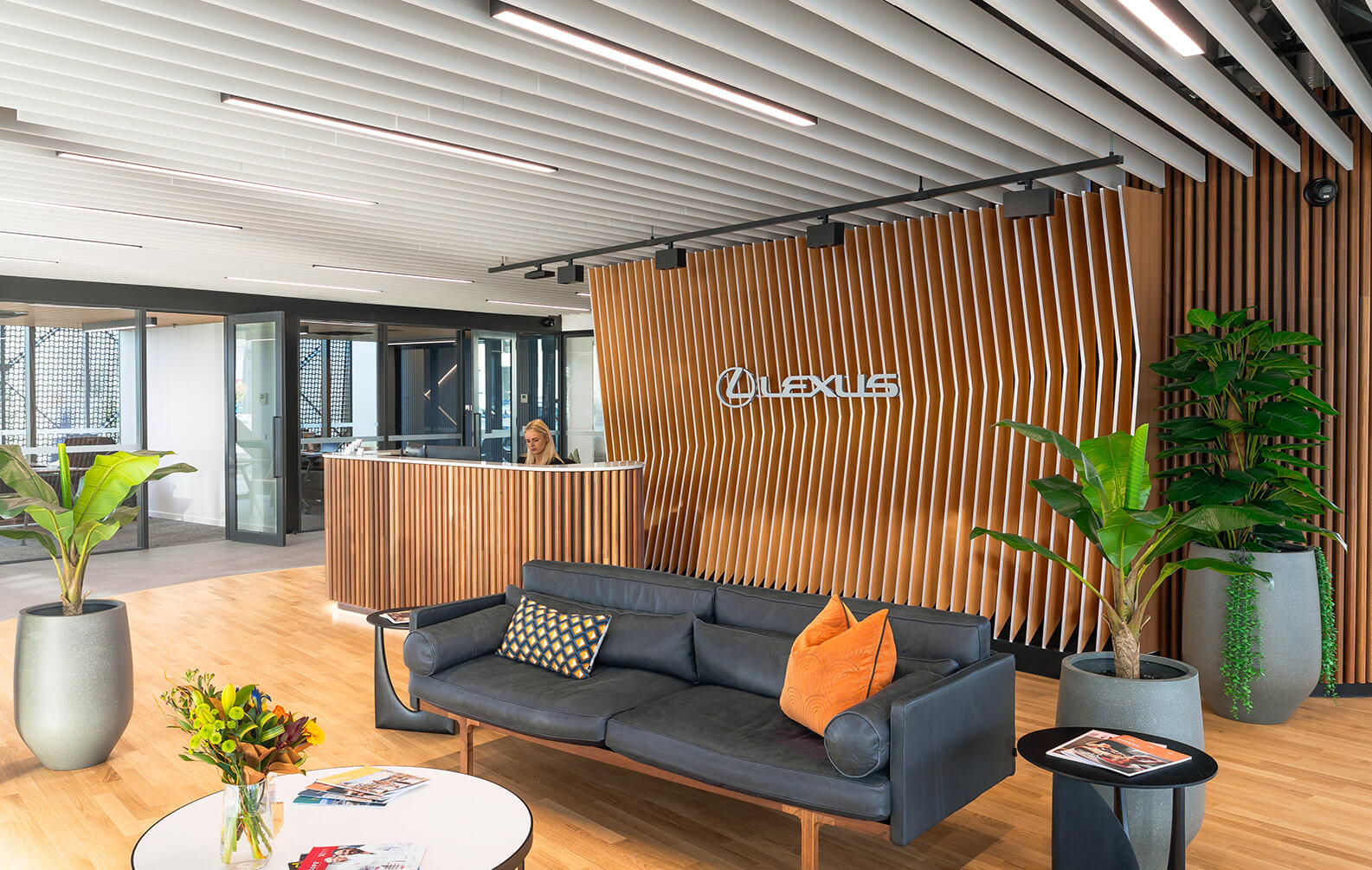
Lexus of Christchurch, NZ
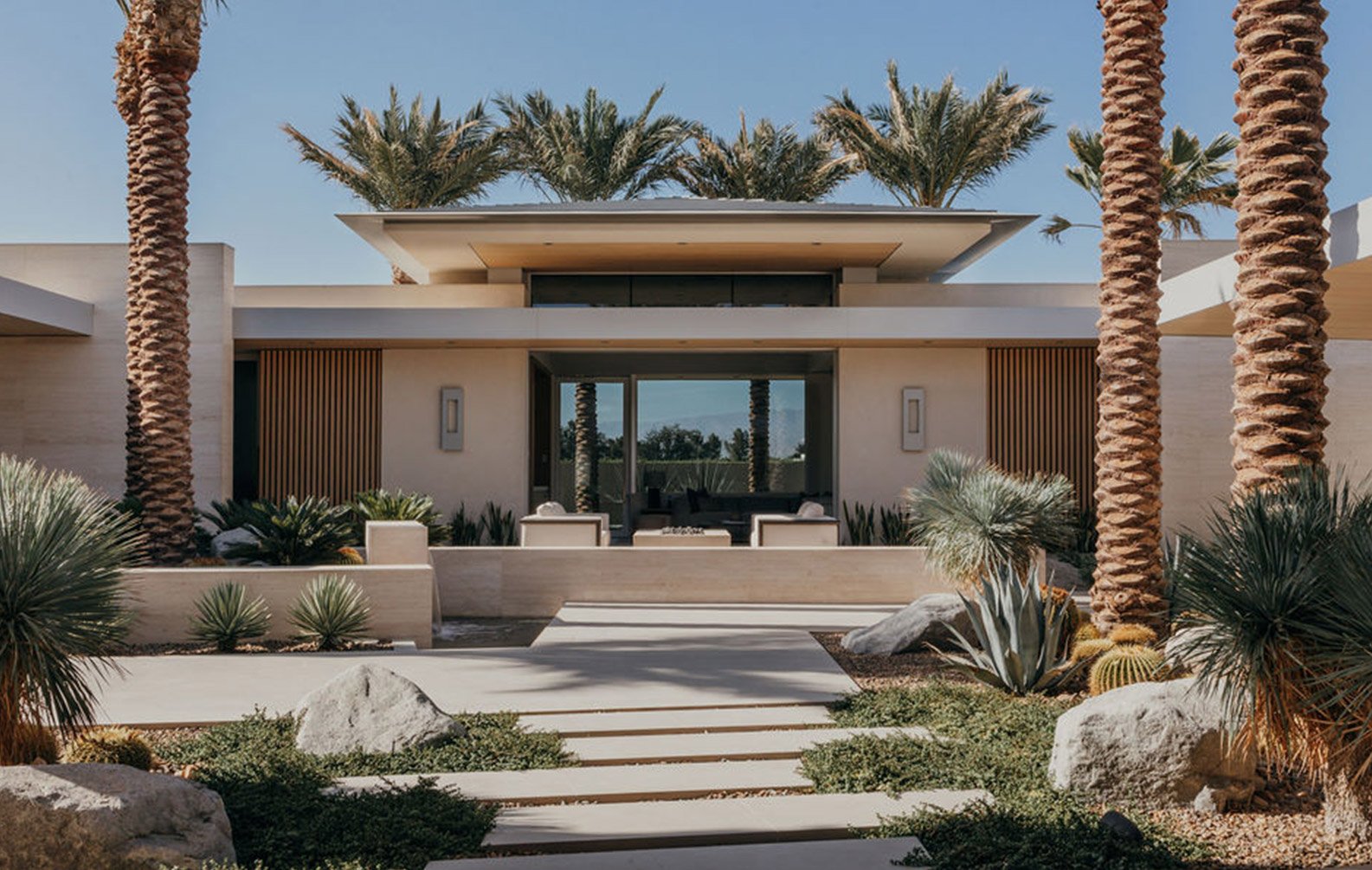
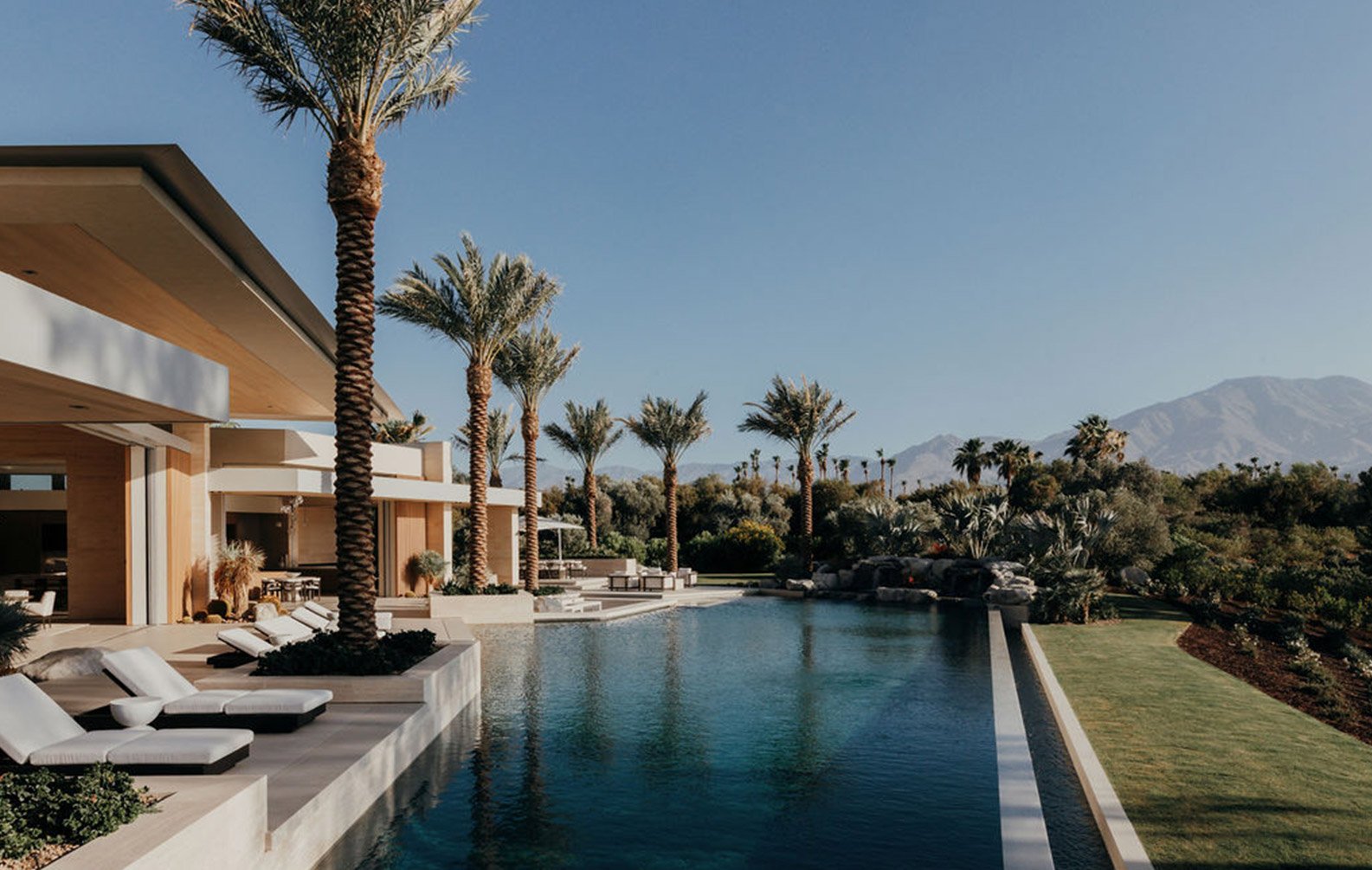
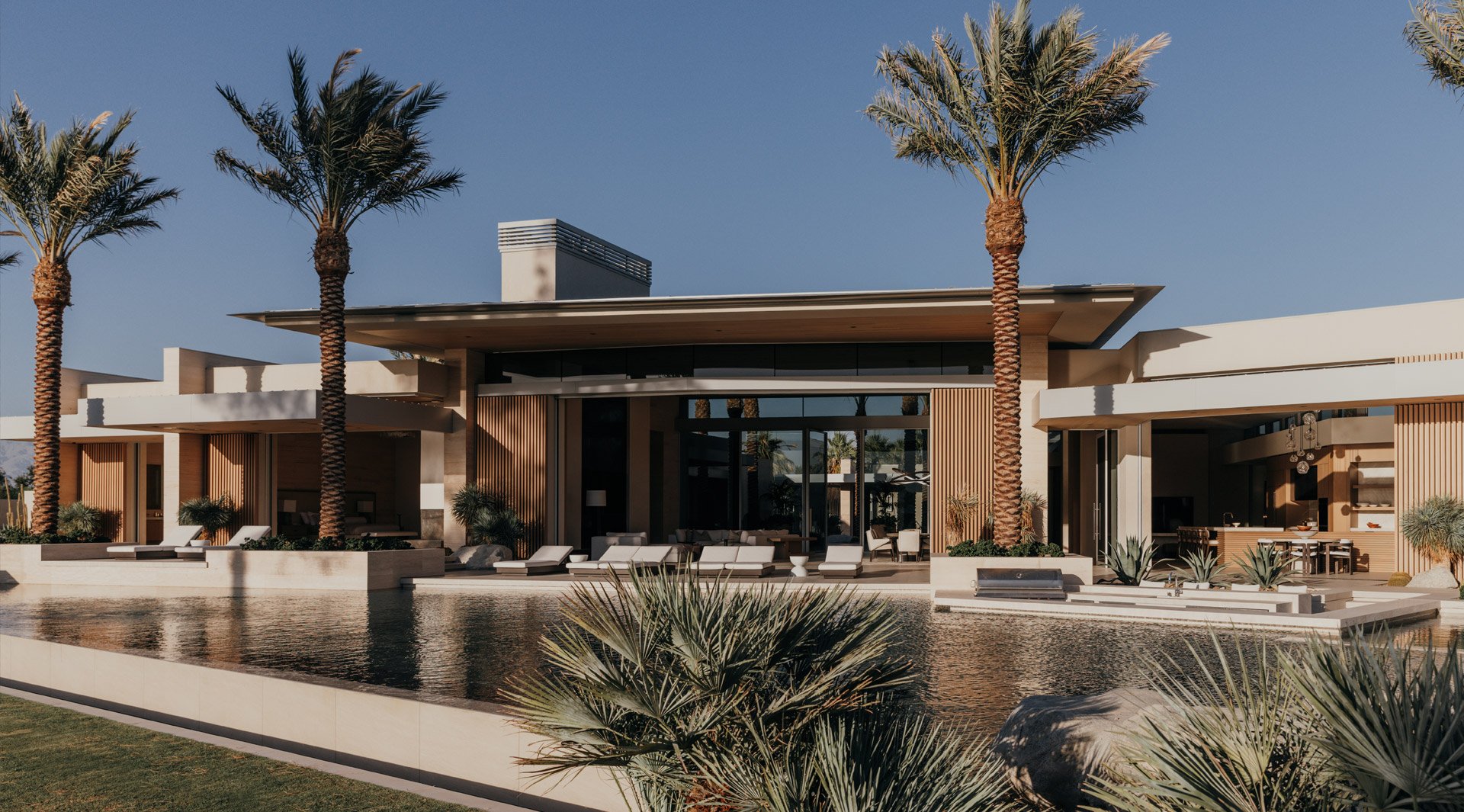
Desert Temple California, US
The aluminum Click-on Screens, particularly the wood textures, are unparalleled on the market. The ability to use natural timber and aluminum battens interchangeably, with a near-perfect match in wood species and grain, provides a level of design flexibility and aesthetic cohesion that we have not found elsewhere.
Andrew McClure
|
Nomad Design
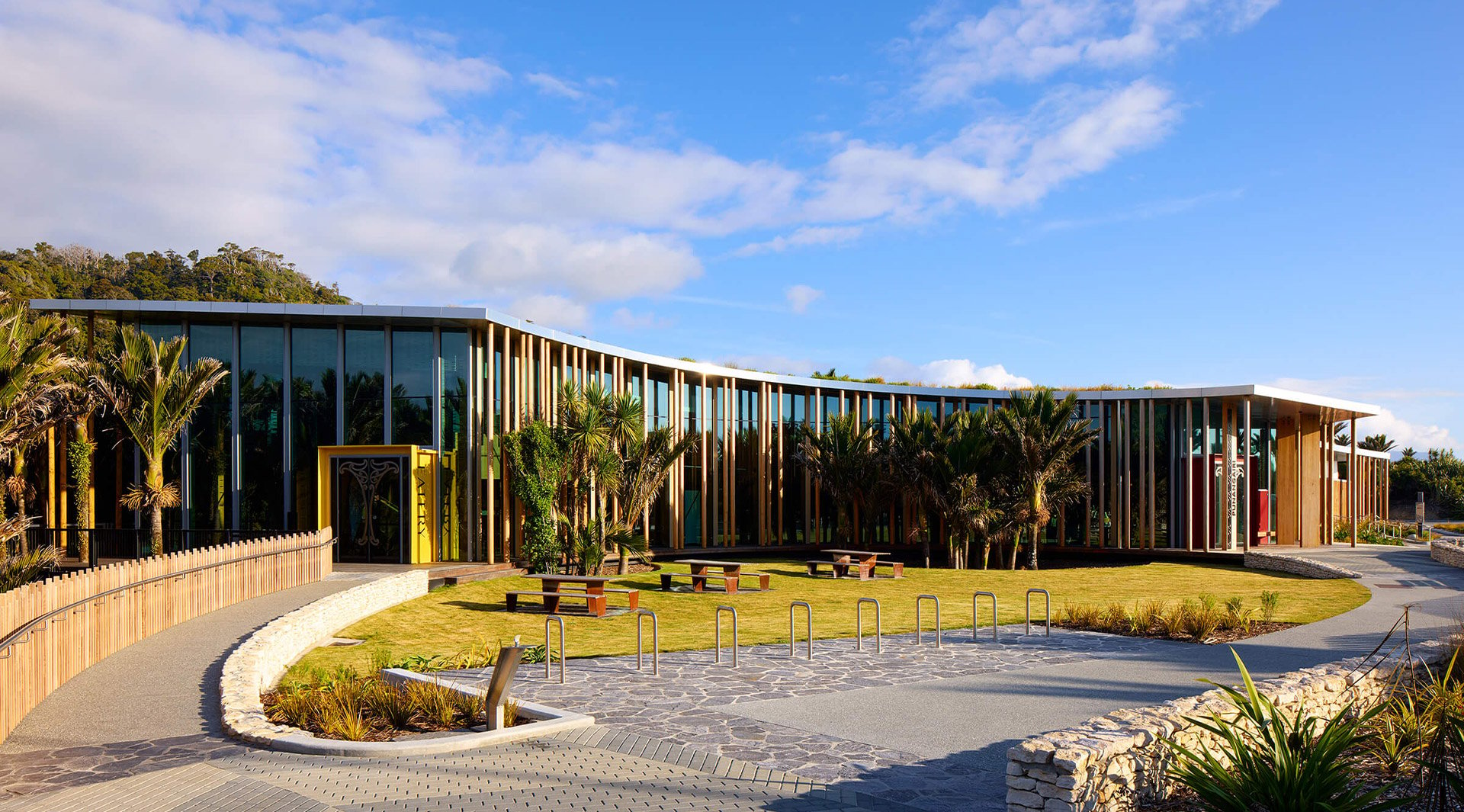
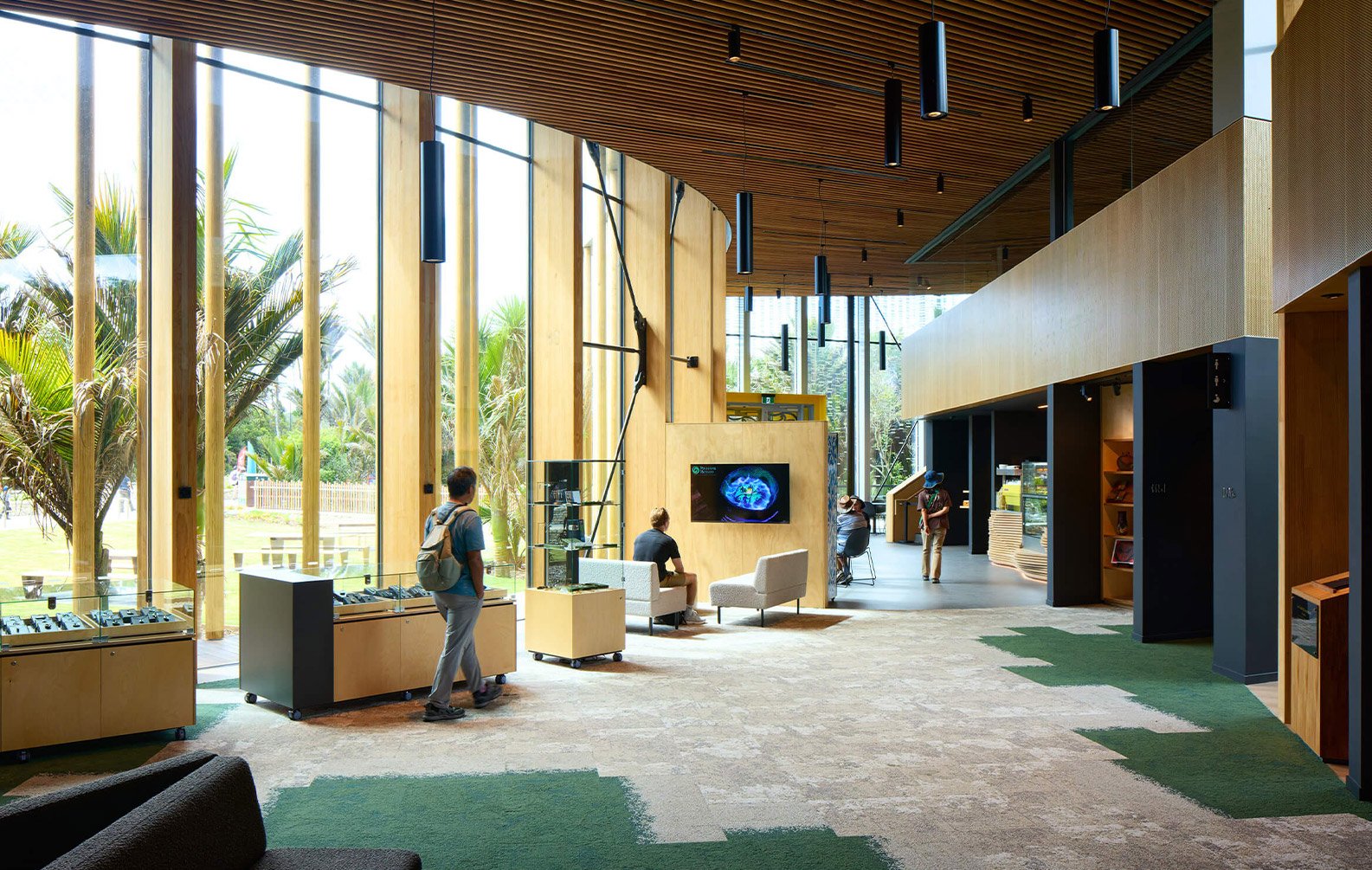
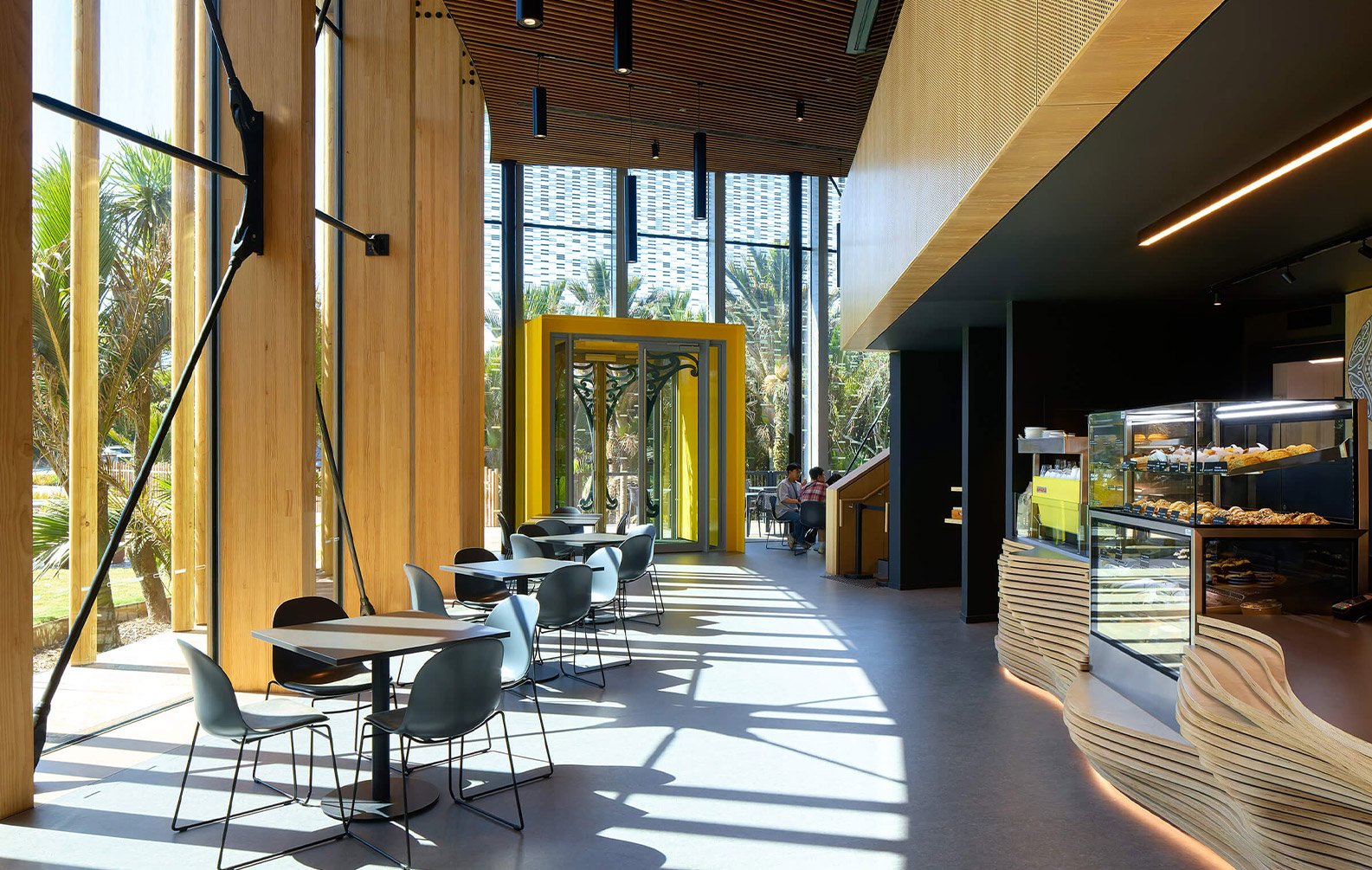
Paparoa Visitor Centre, NZ
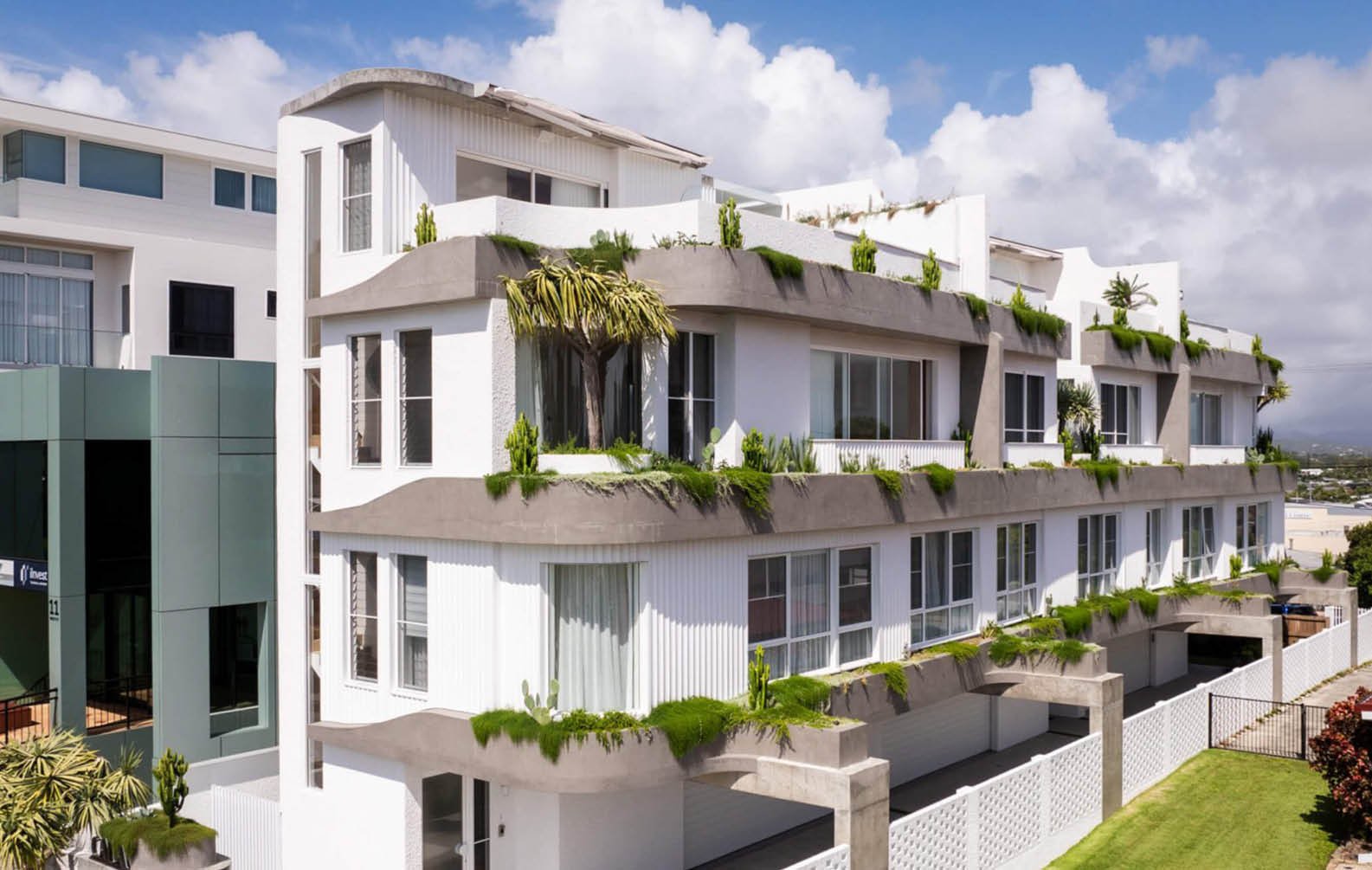
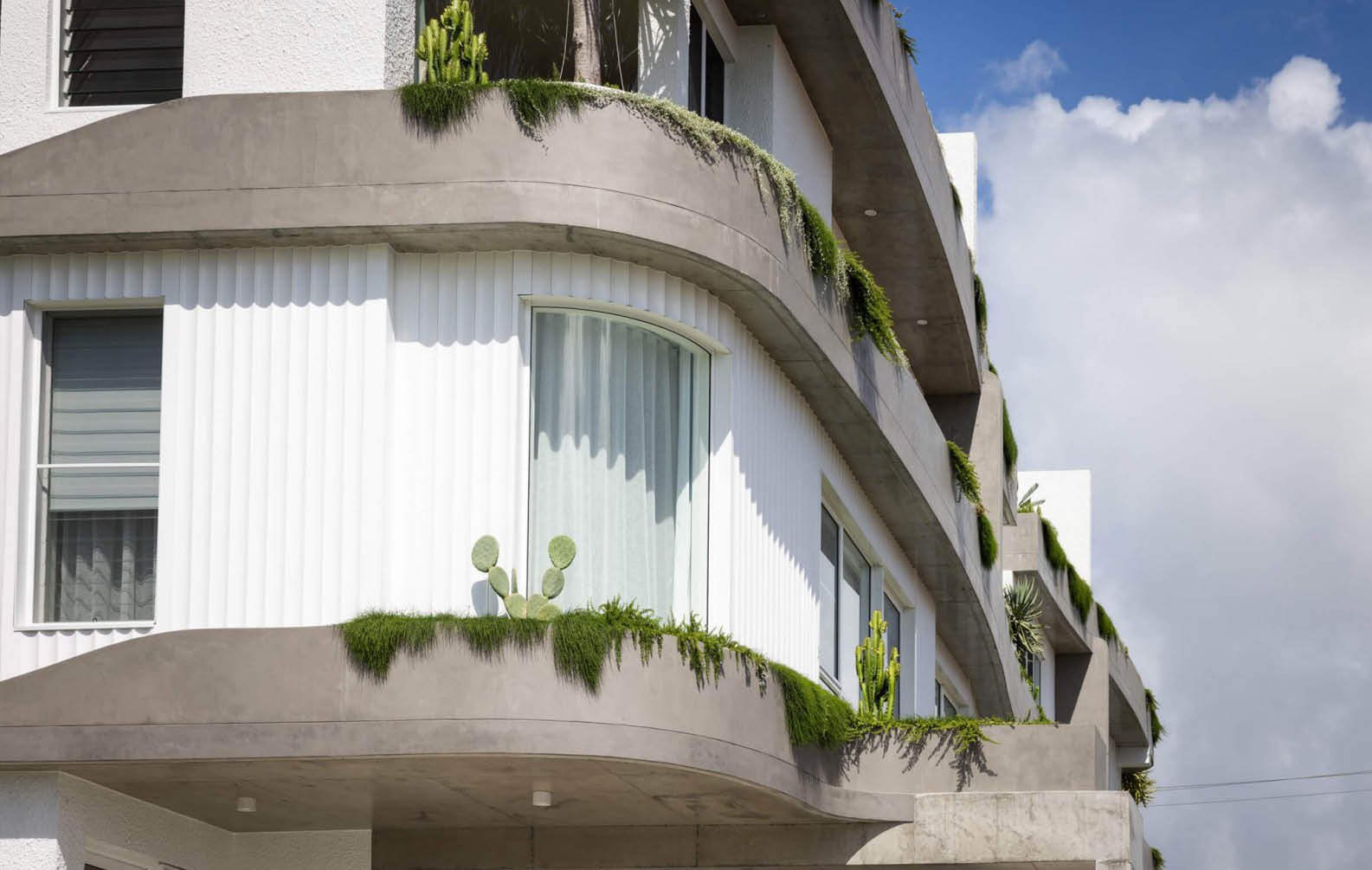
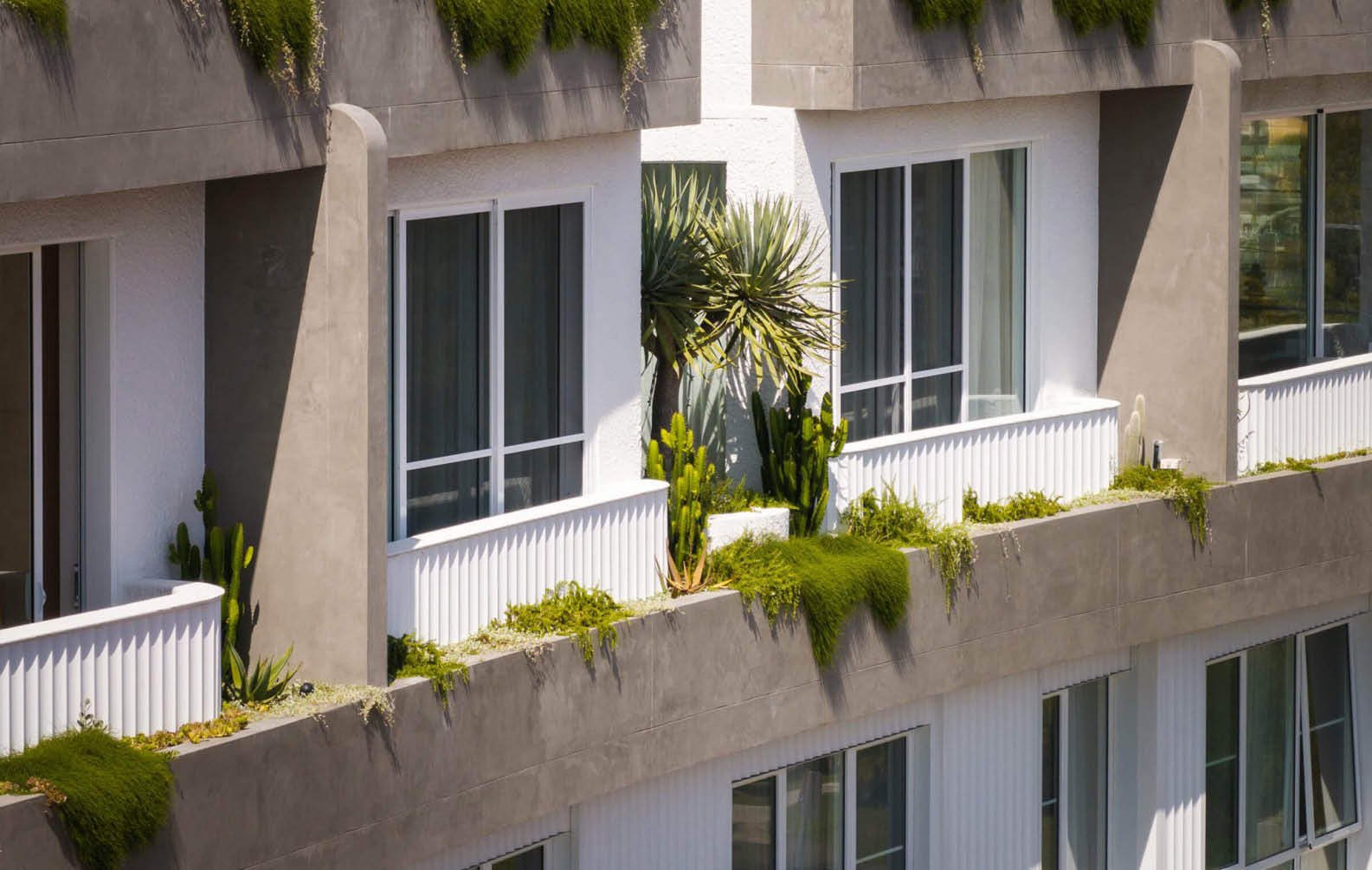
A Coastal Statement in Feature Aluminium Cladding
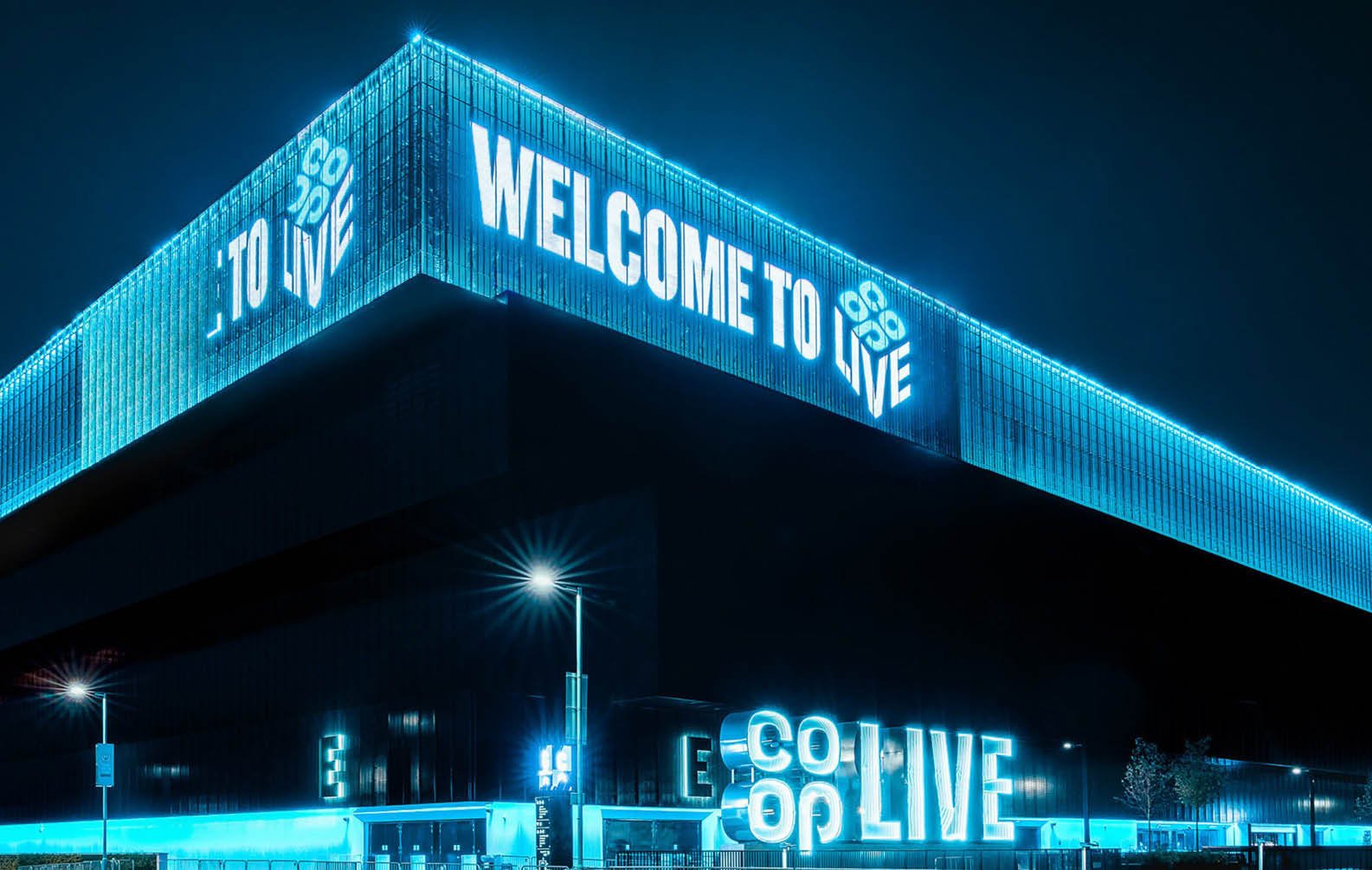
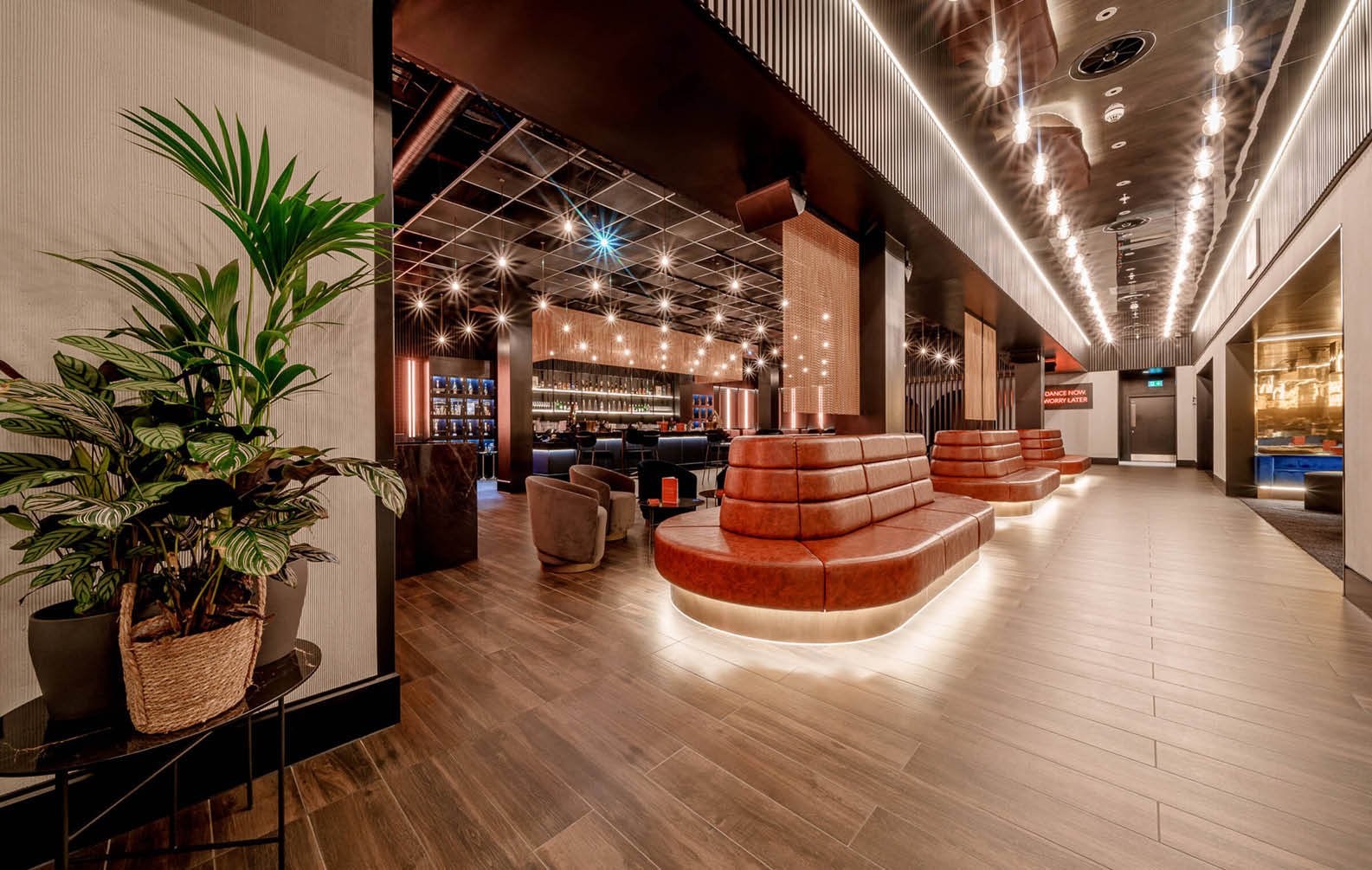
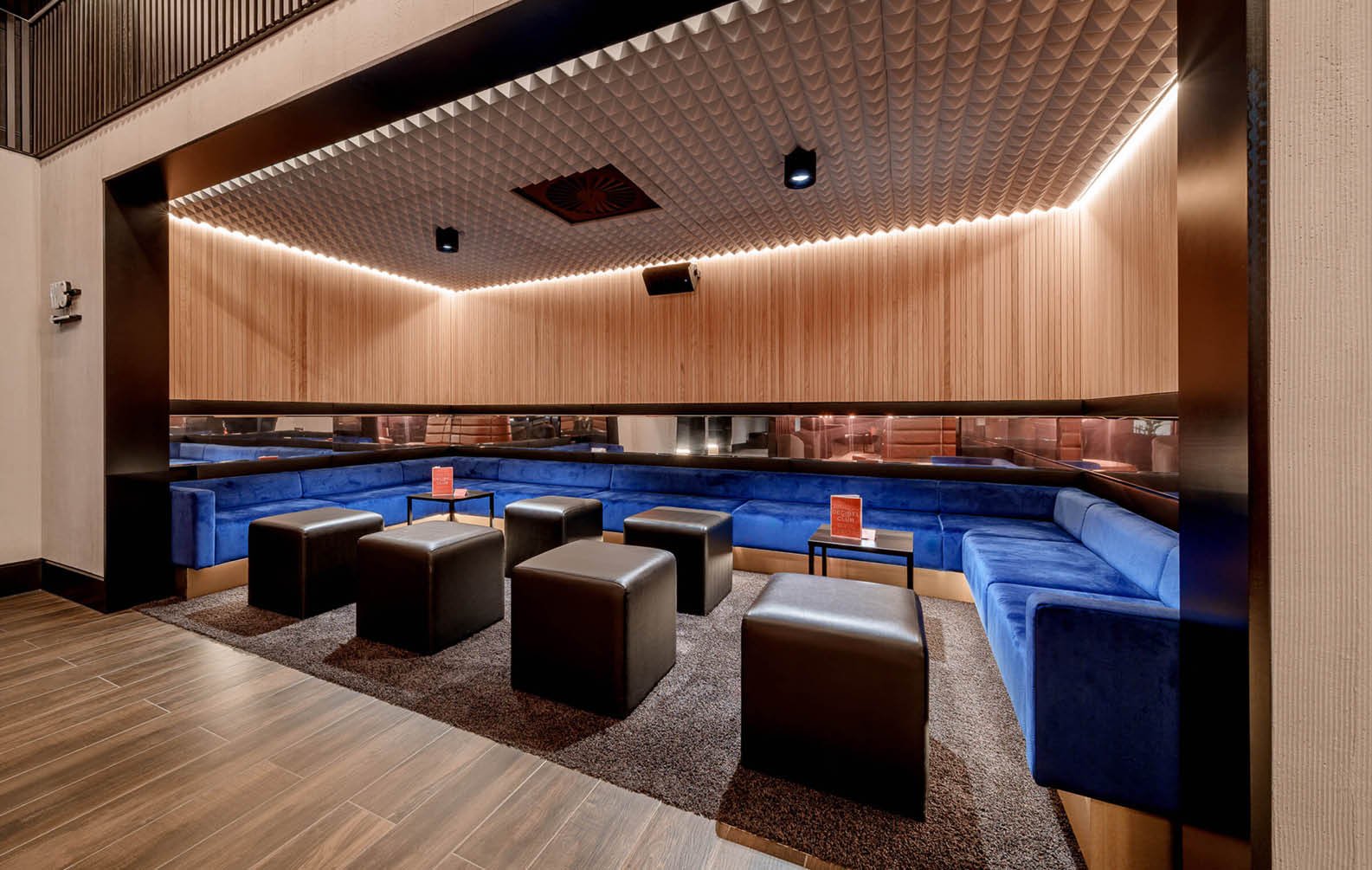
Co-op Live, UK
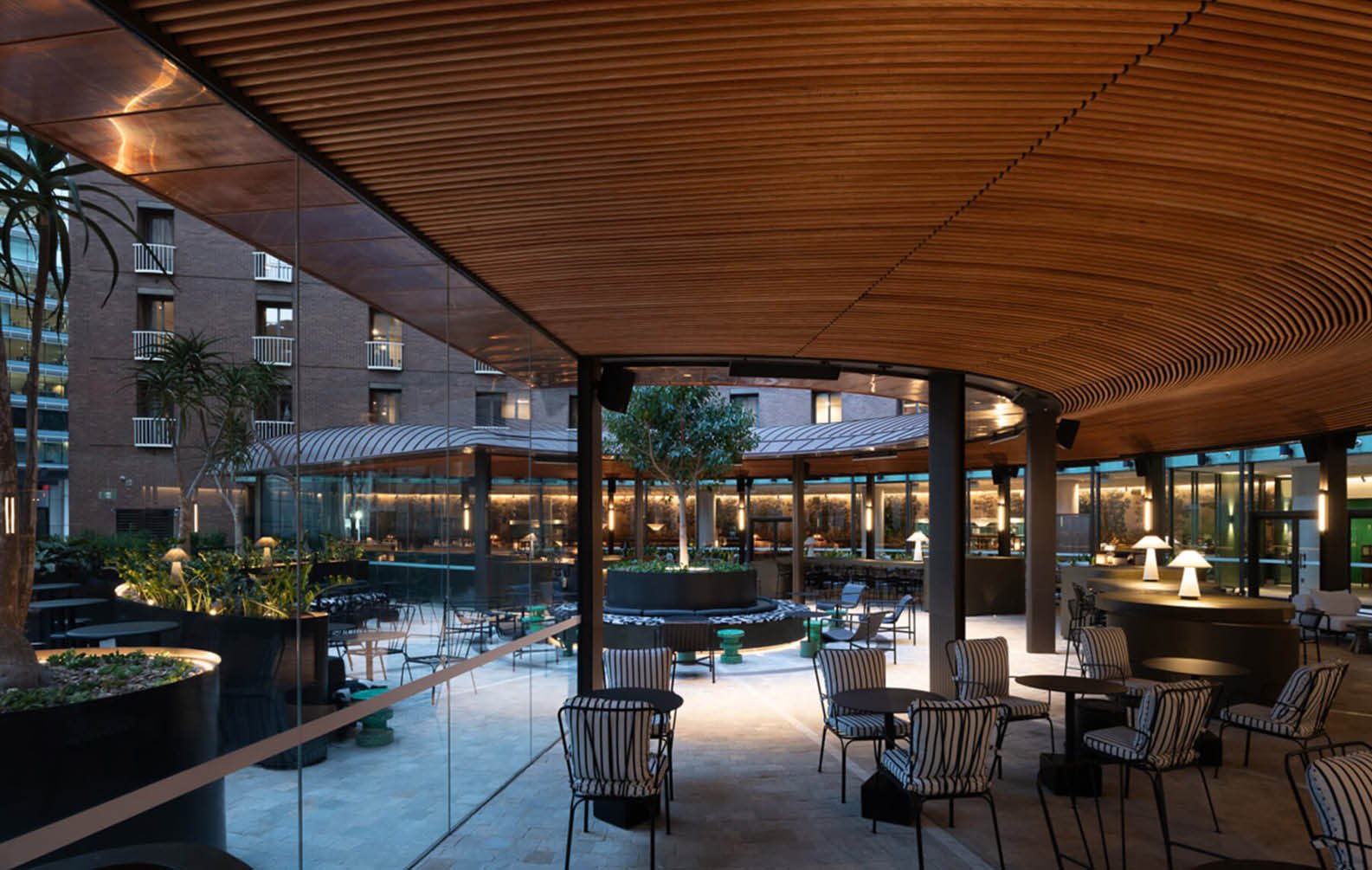
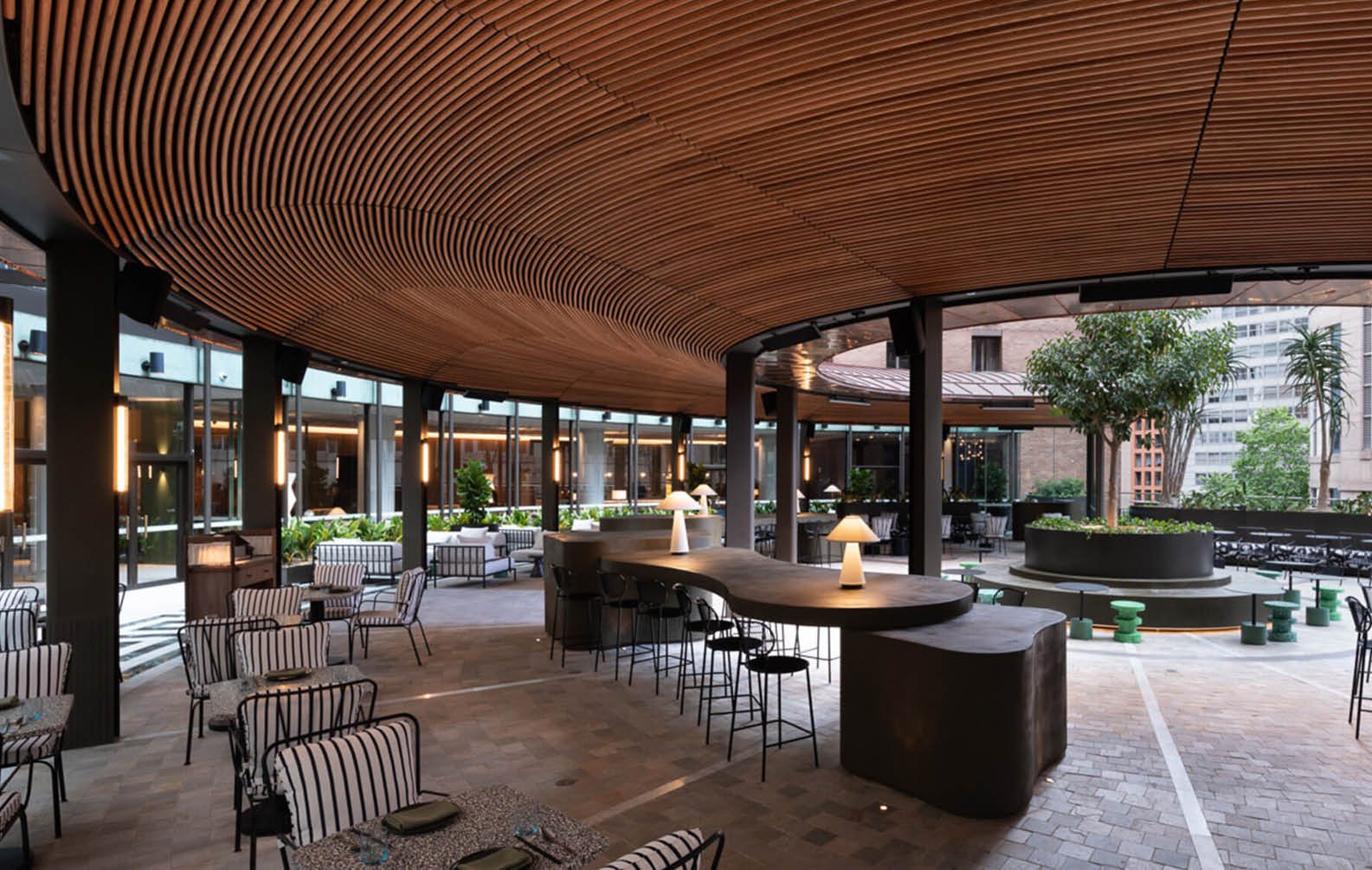
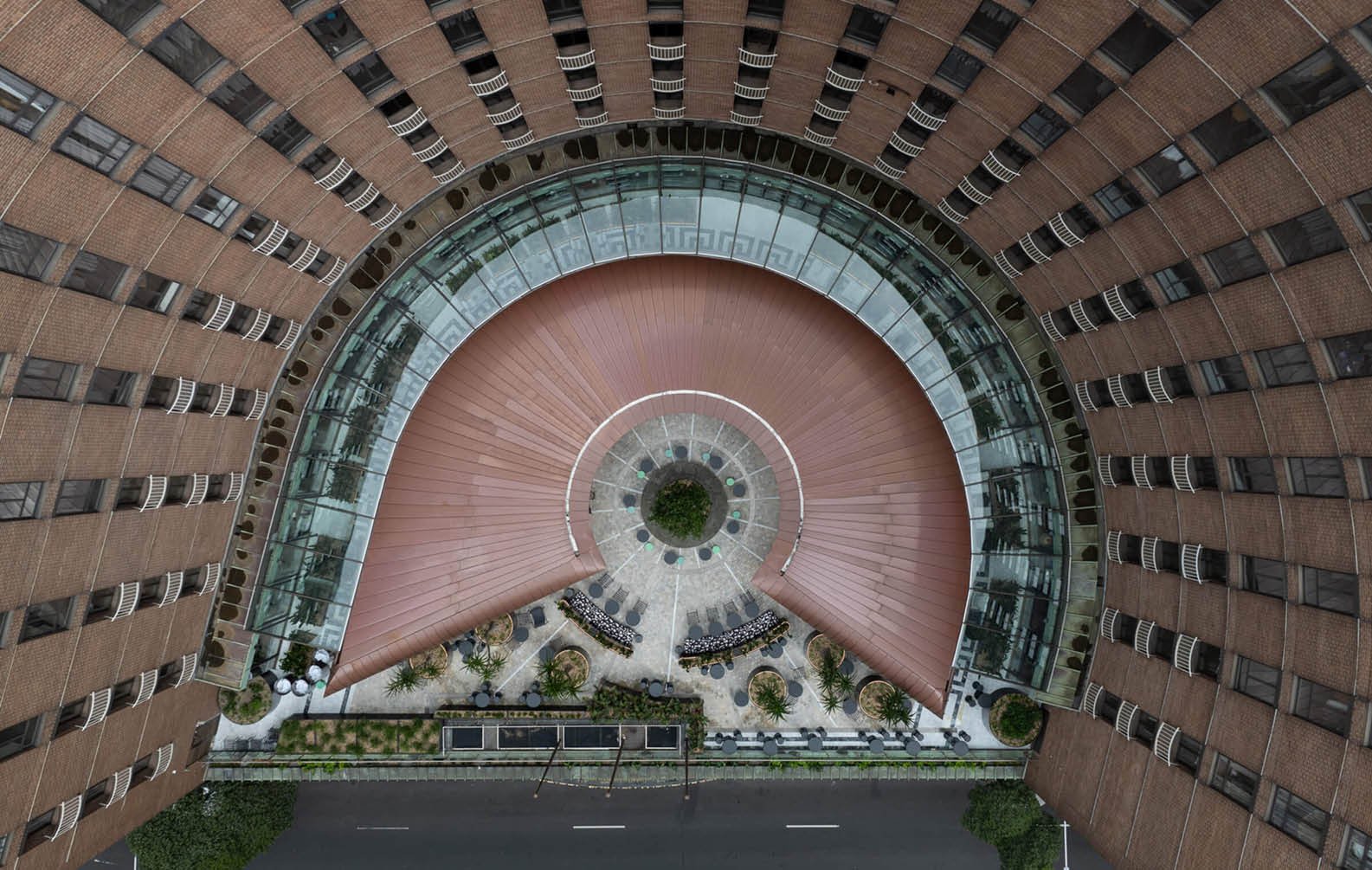
Parametric Curved Timber Rooftop Canopy
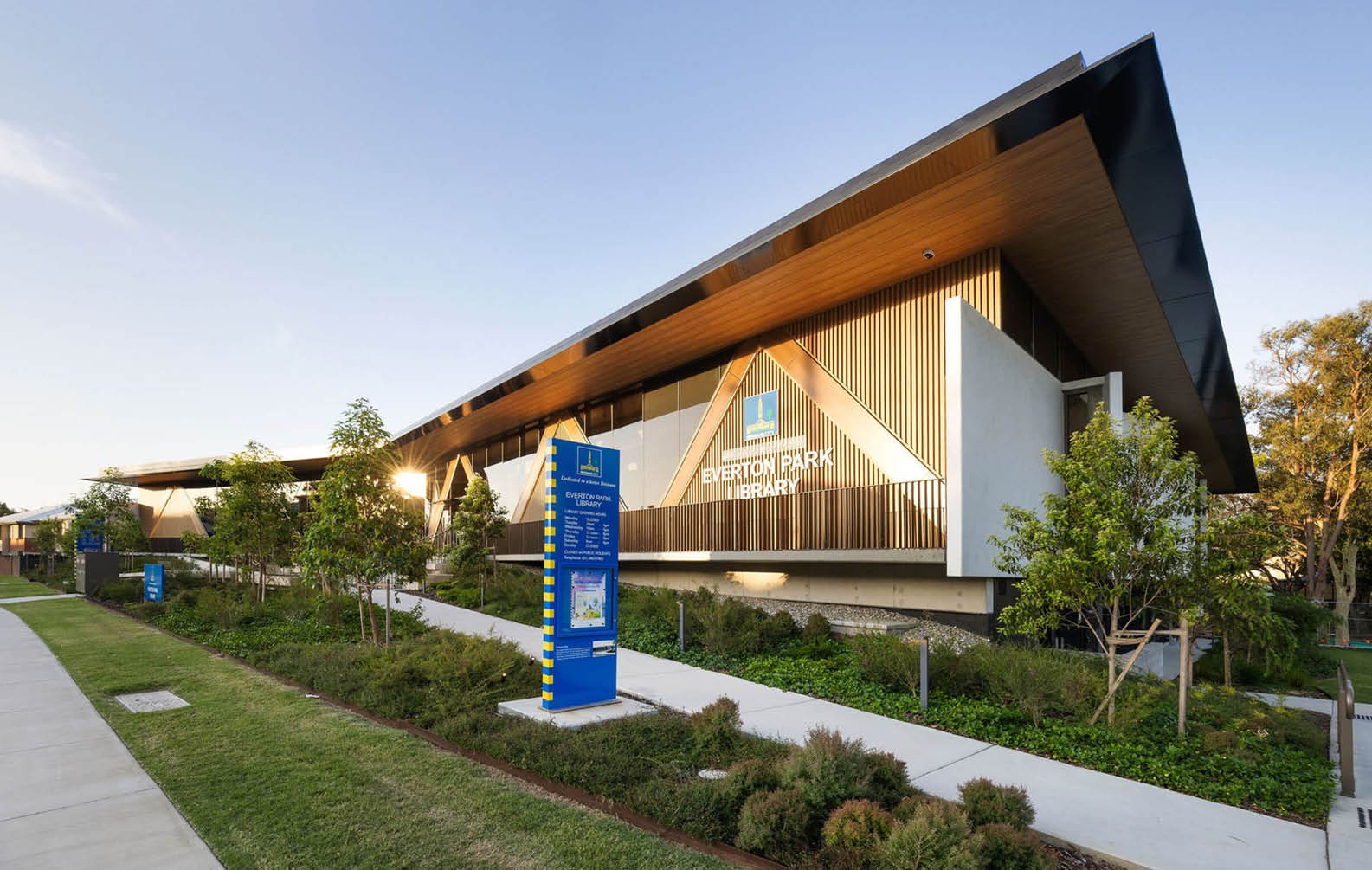
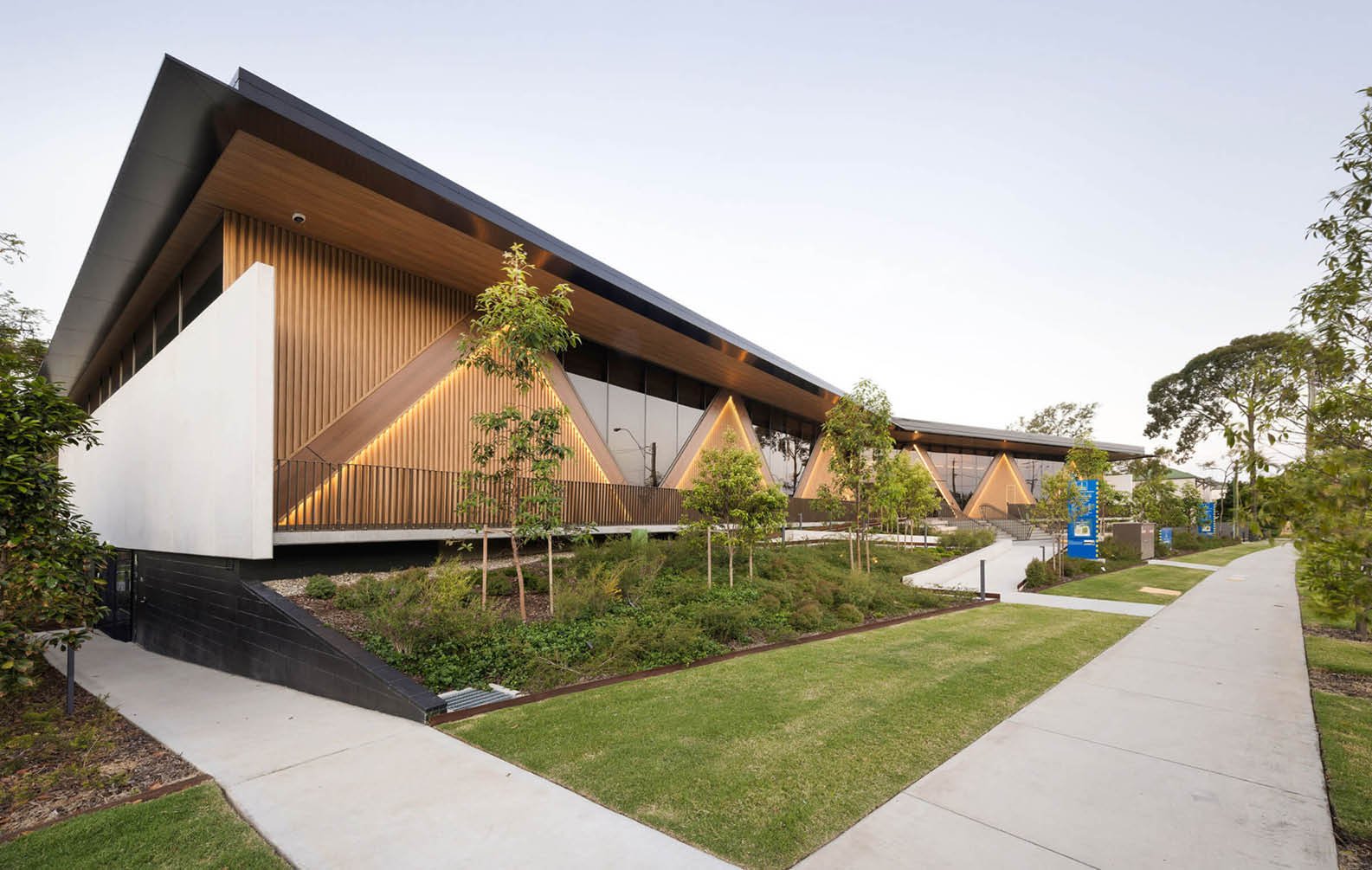
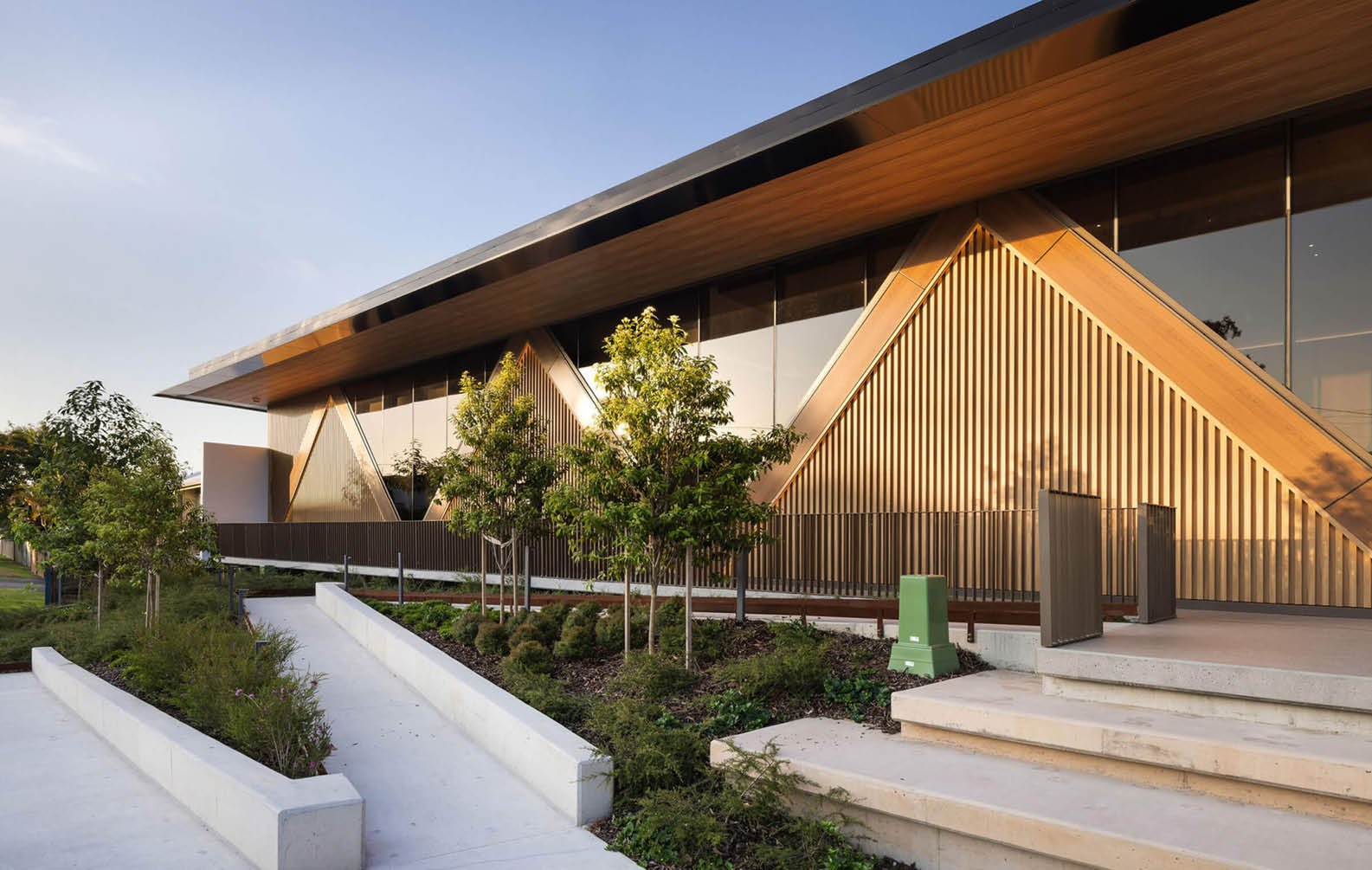
Everton Park Library
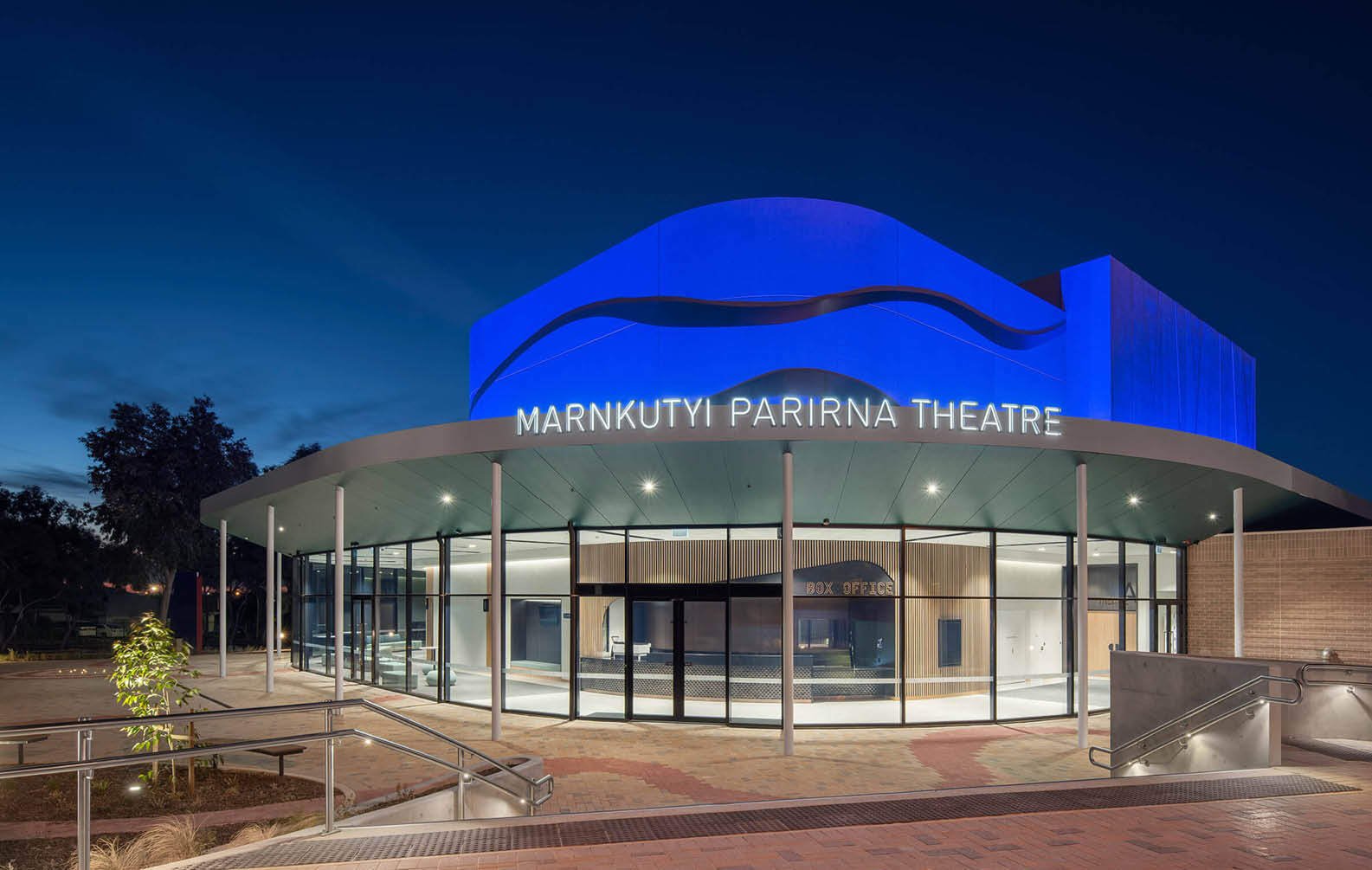
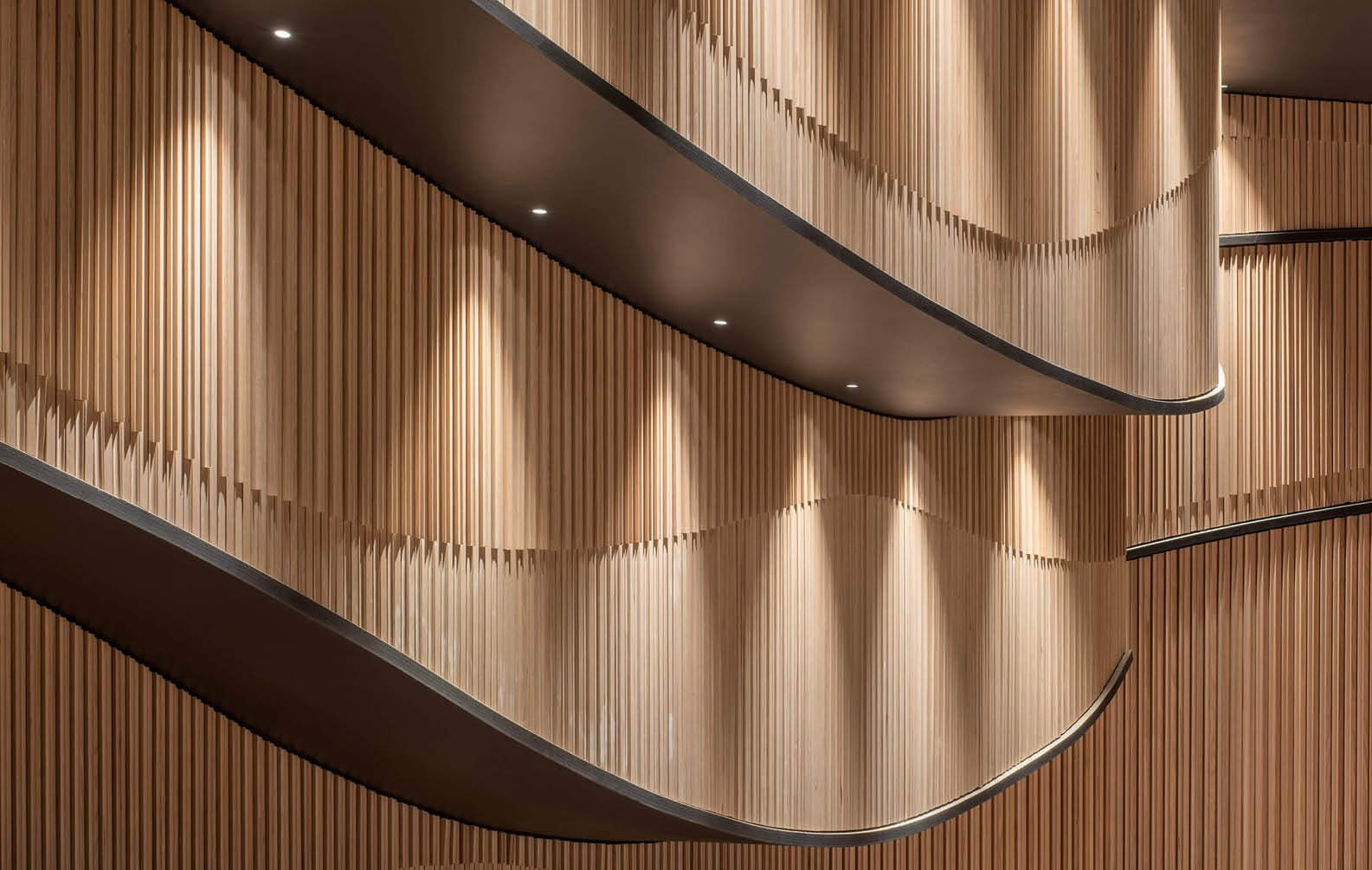
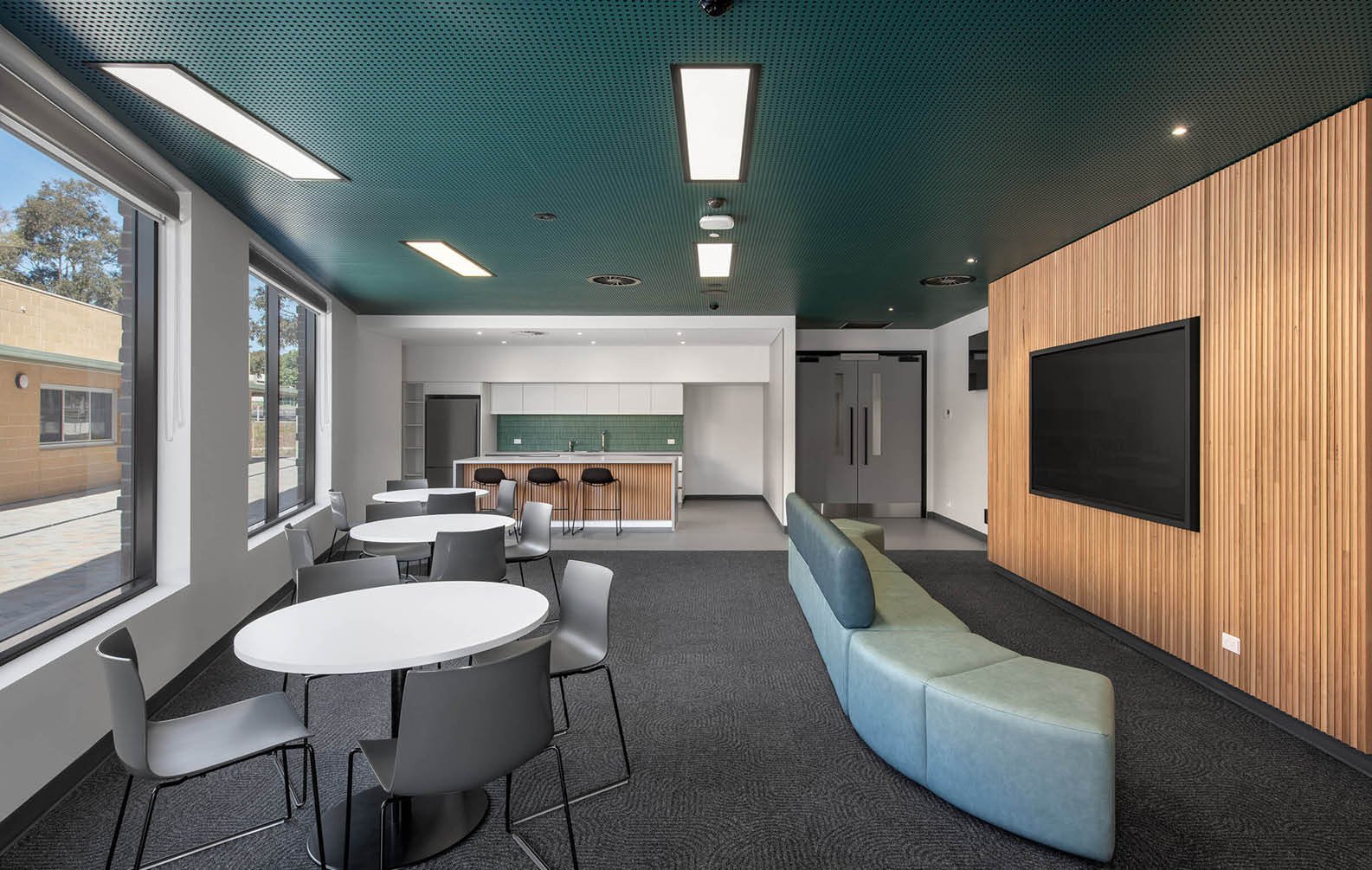
Marnkutyi Parirna Theatre
In our opinion, Sculptform’s products are the best on the market. We’ve worked with many other systems, but Sculptform stands out for its quality, reliability, and ease of installation. Their click-on system is phenomenal - there’s nothing else out there like it. We never have issues, and we never get callbacks.
Jesse Graham
|
Capstone Construction
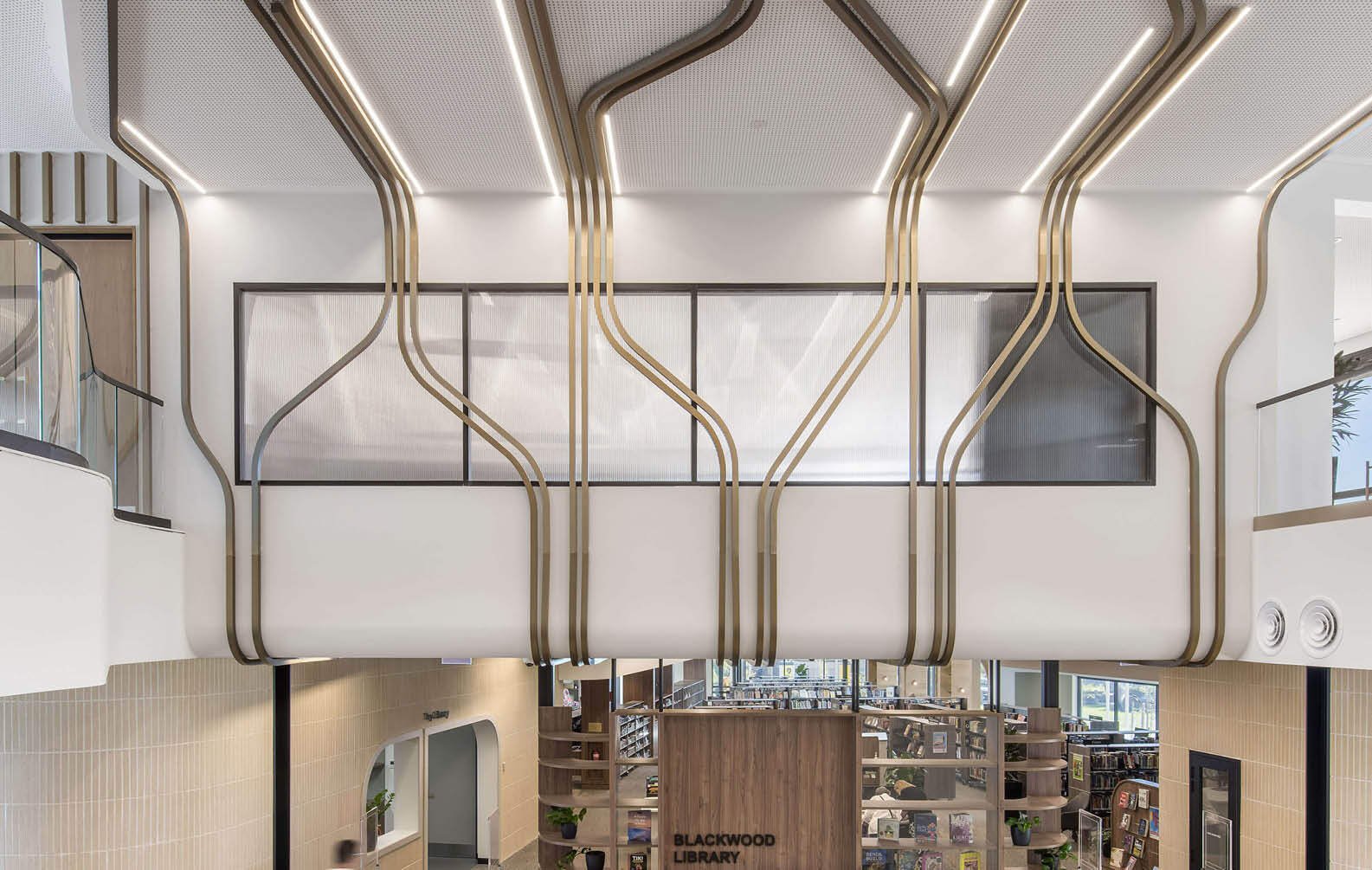
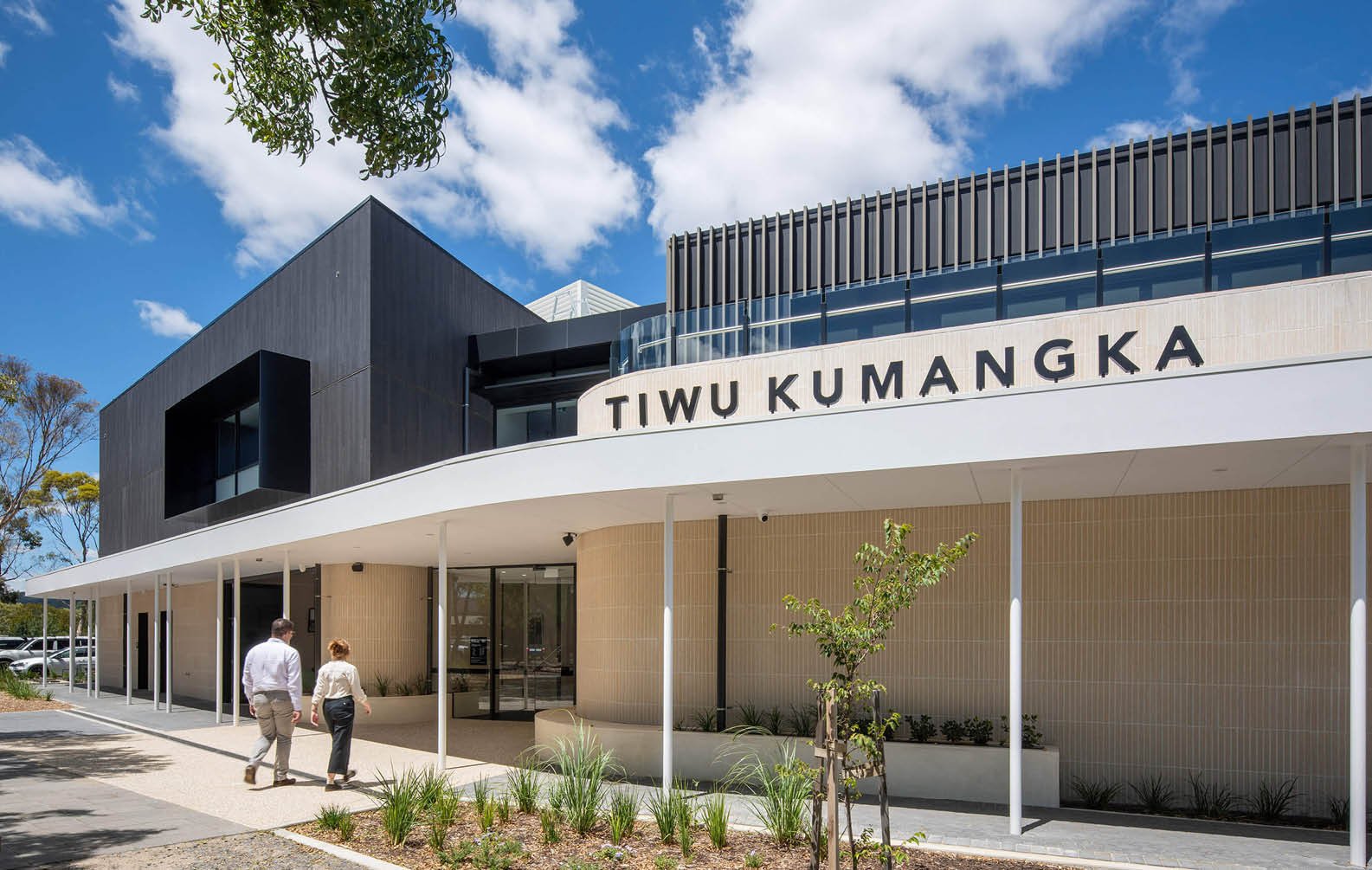
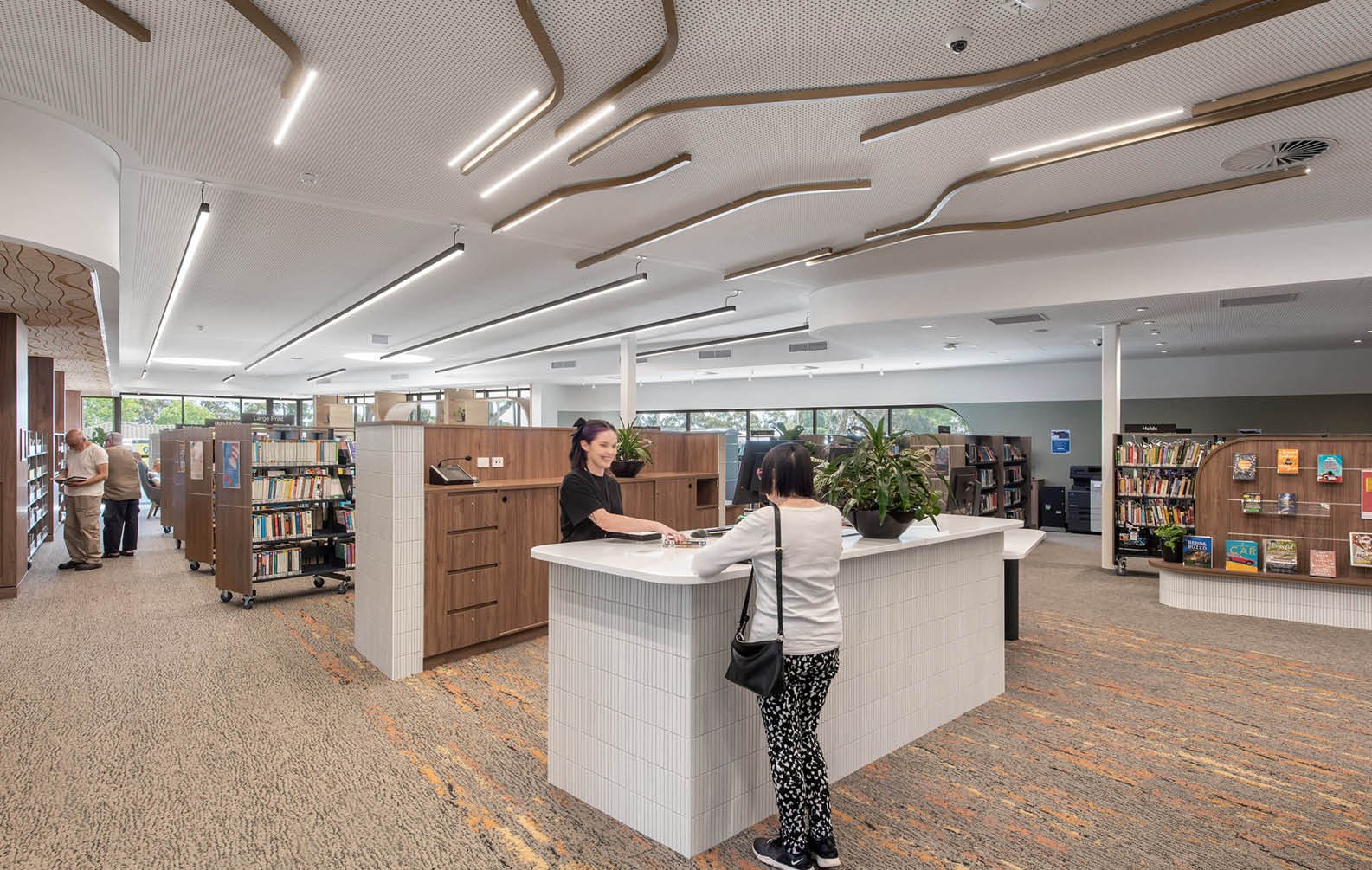
Tiwu Kumangka
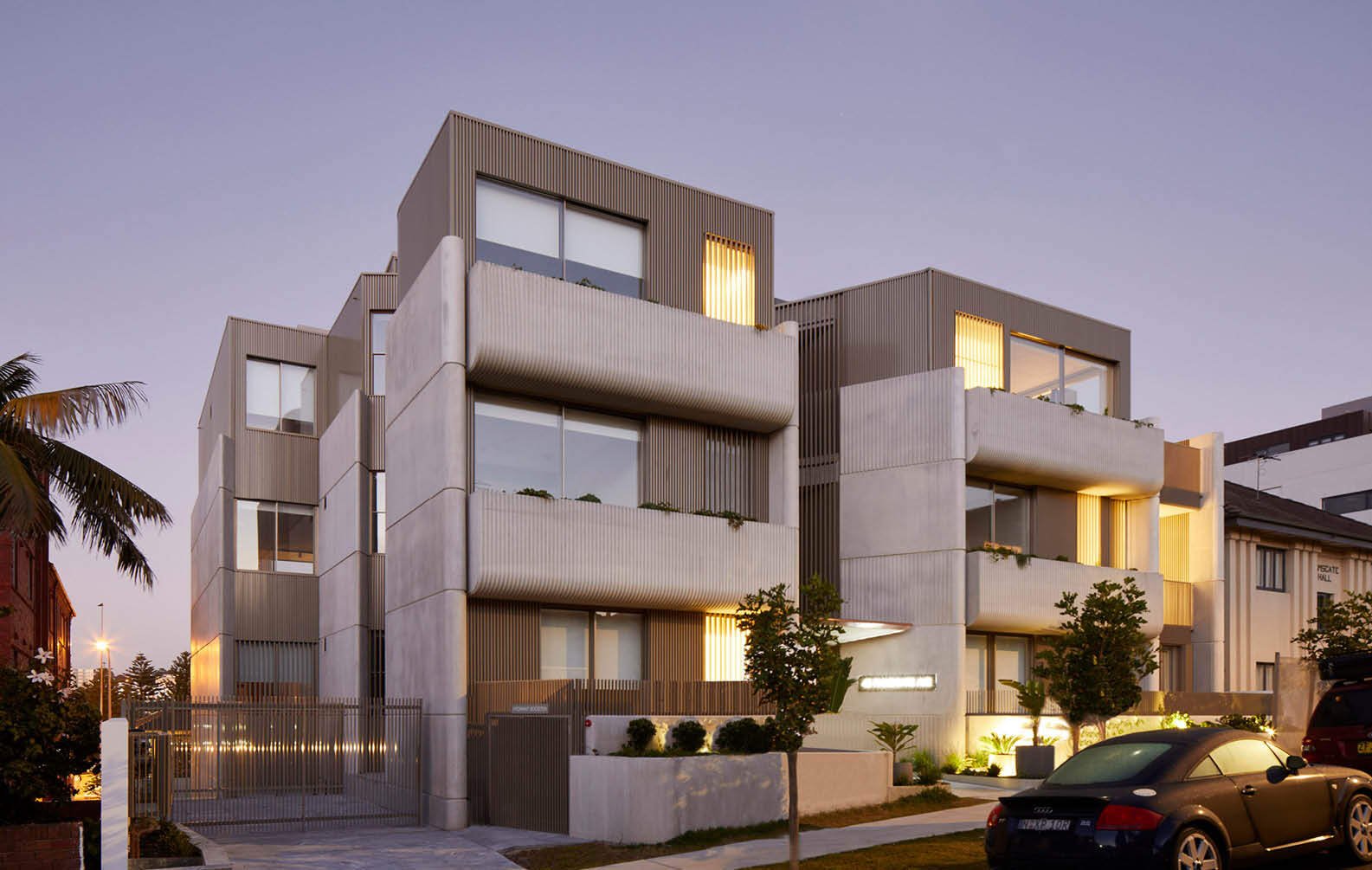
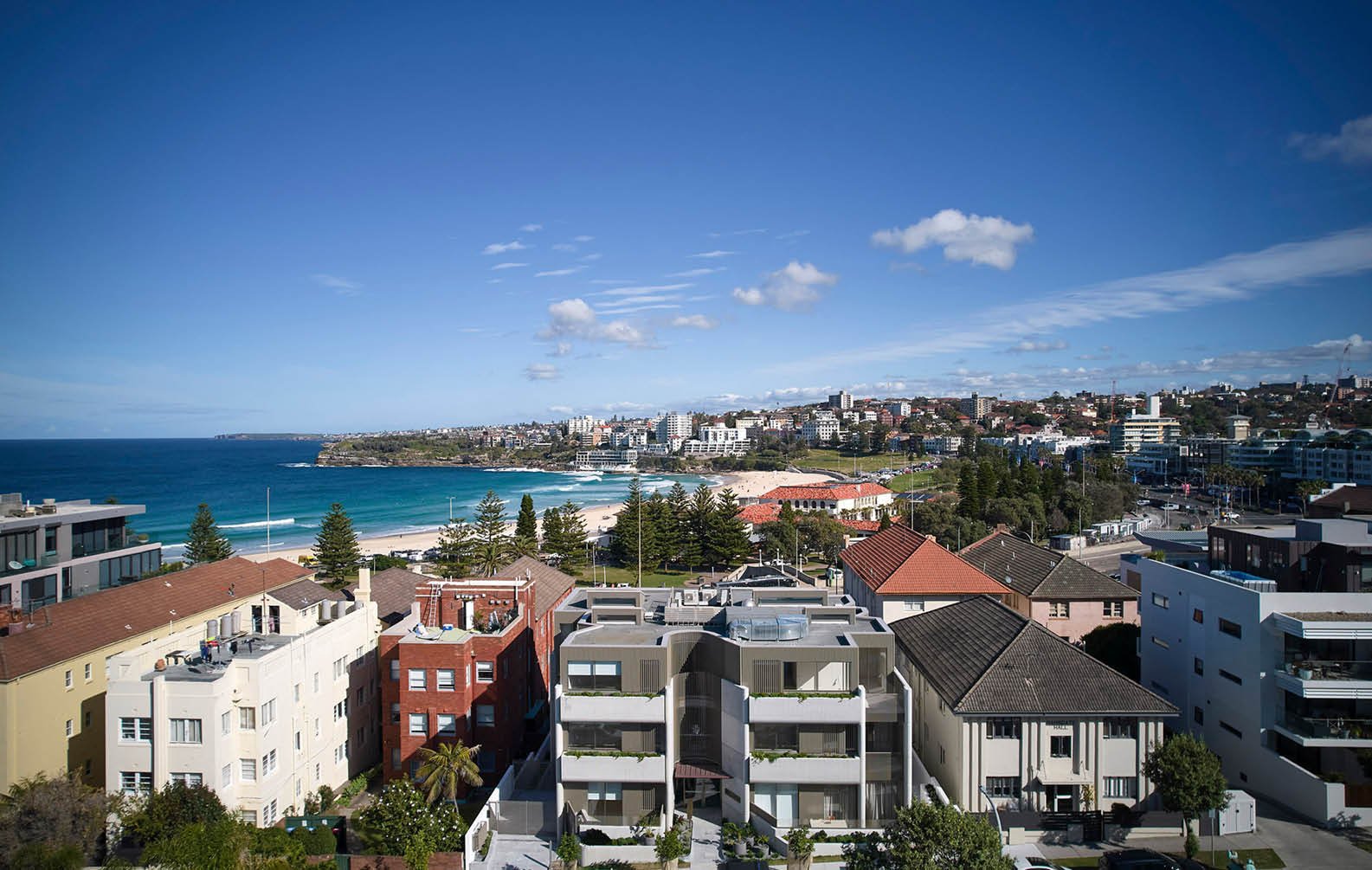
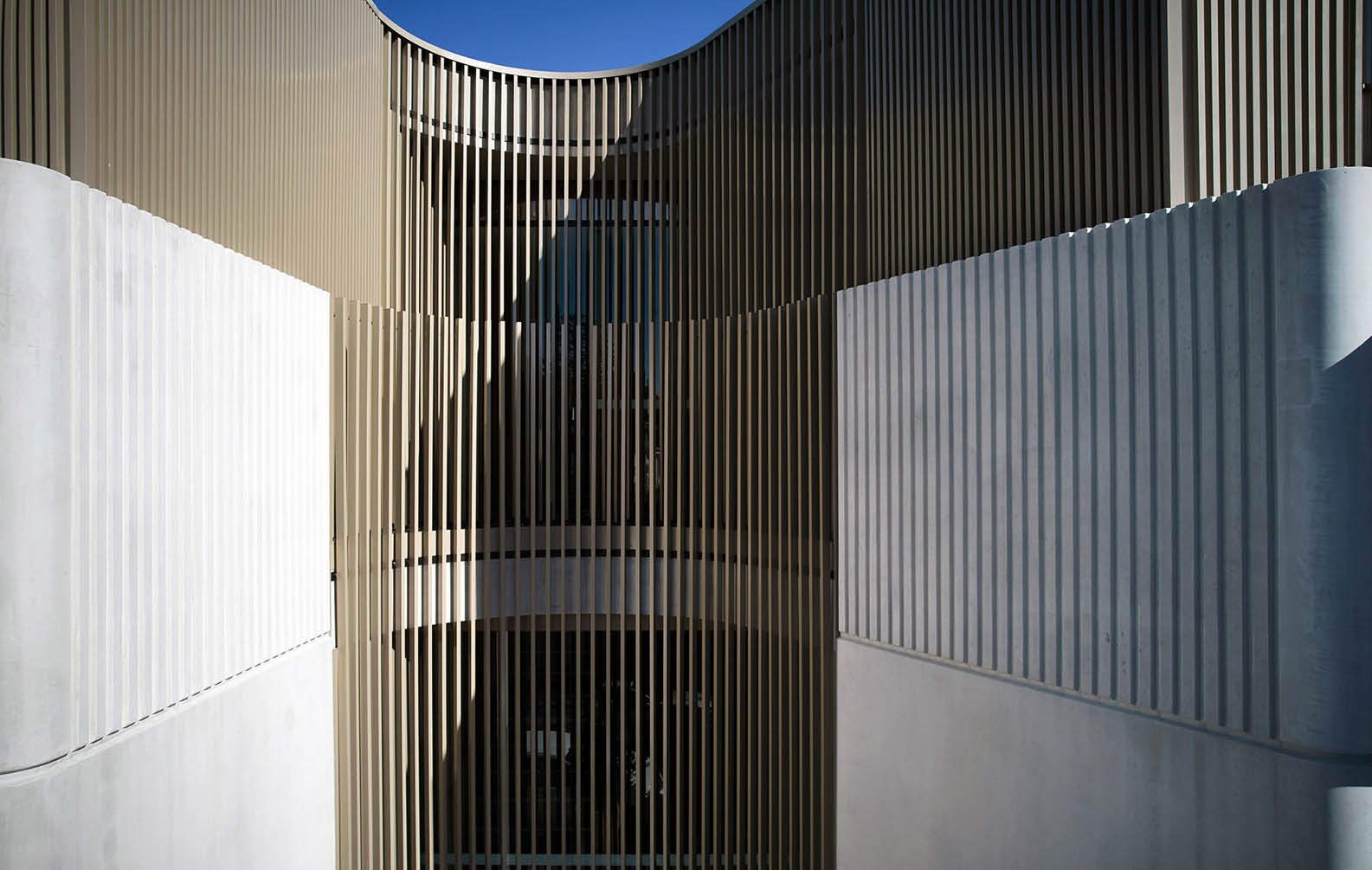
Ramsgate
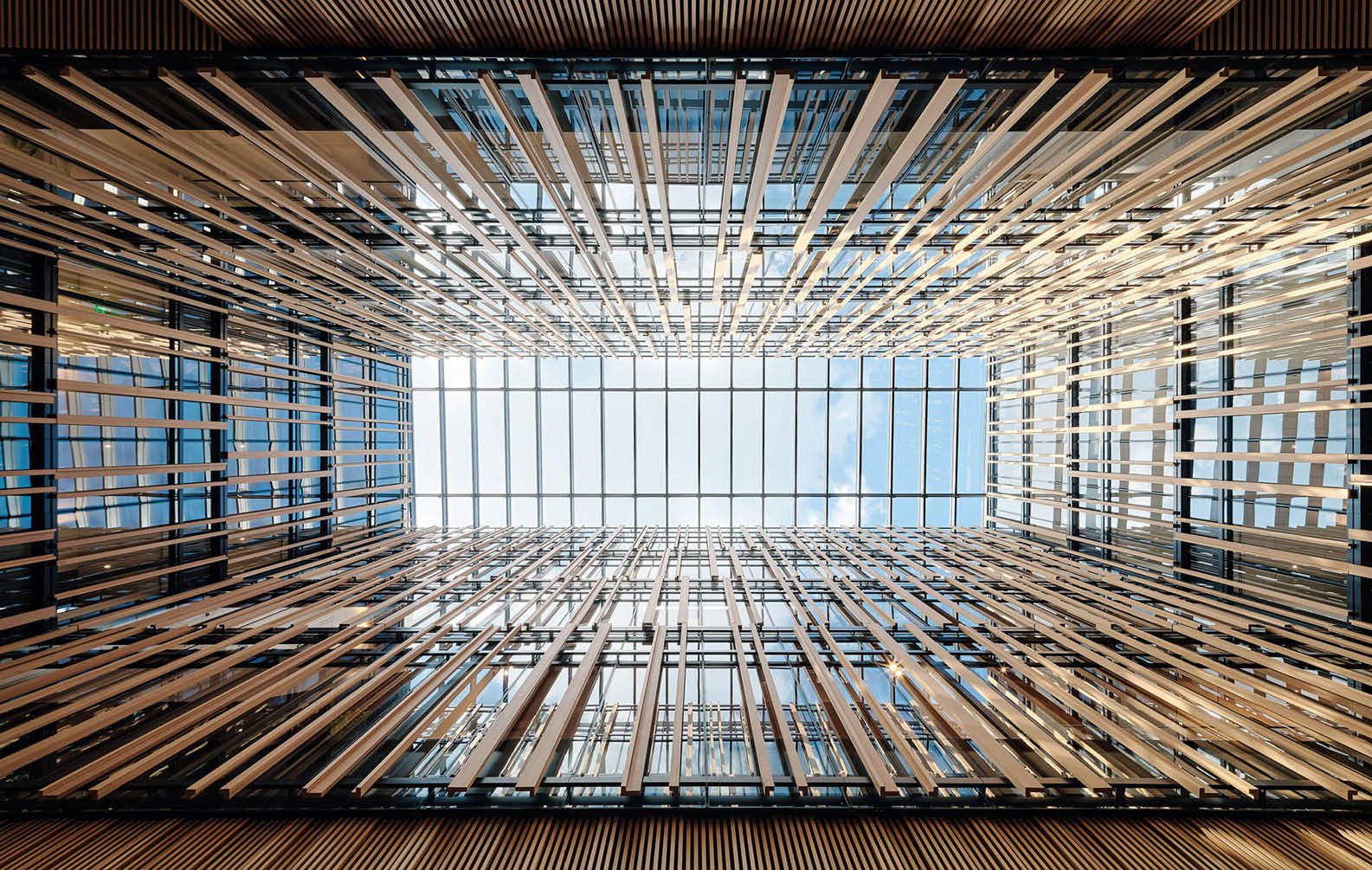
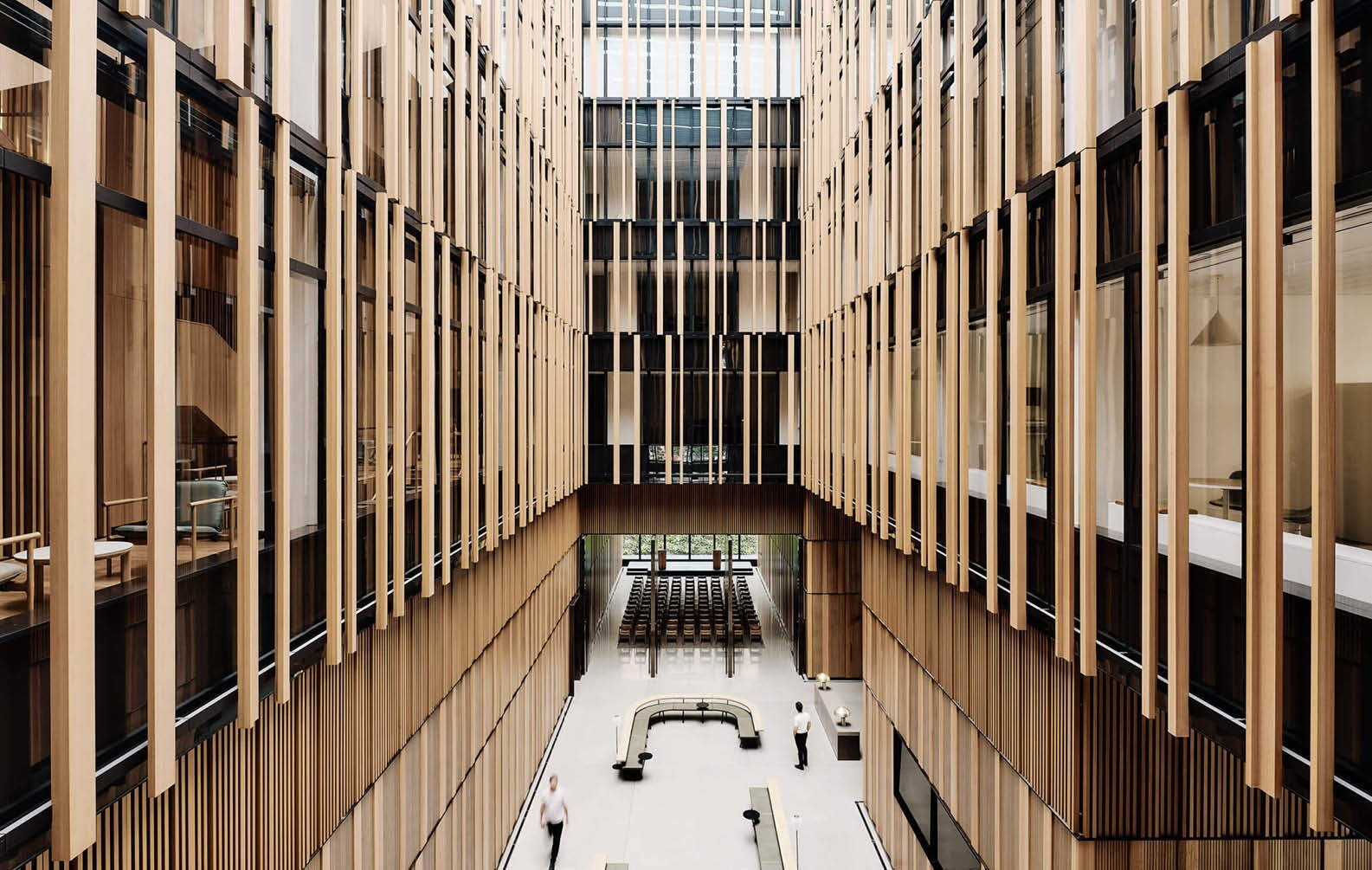
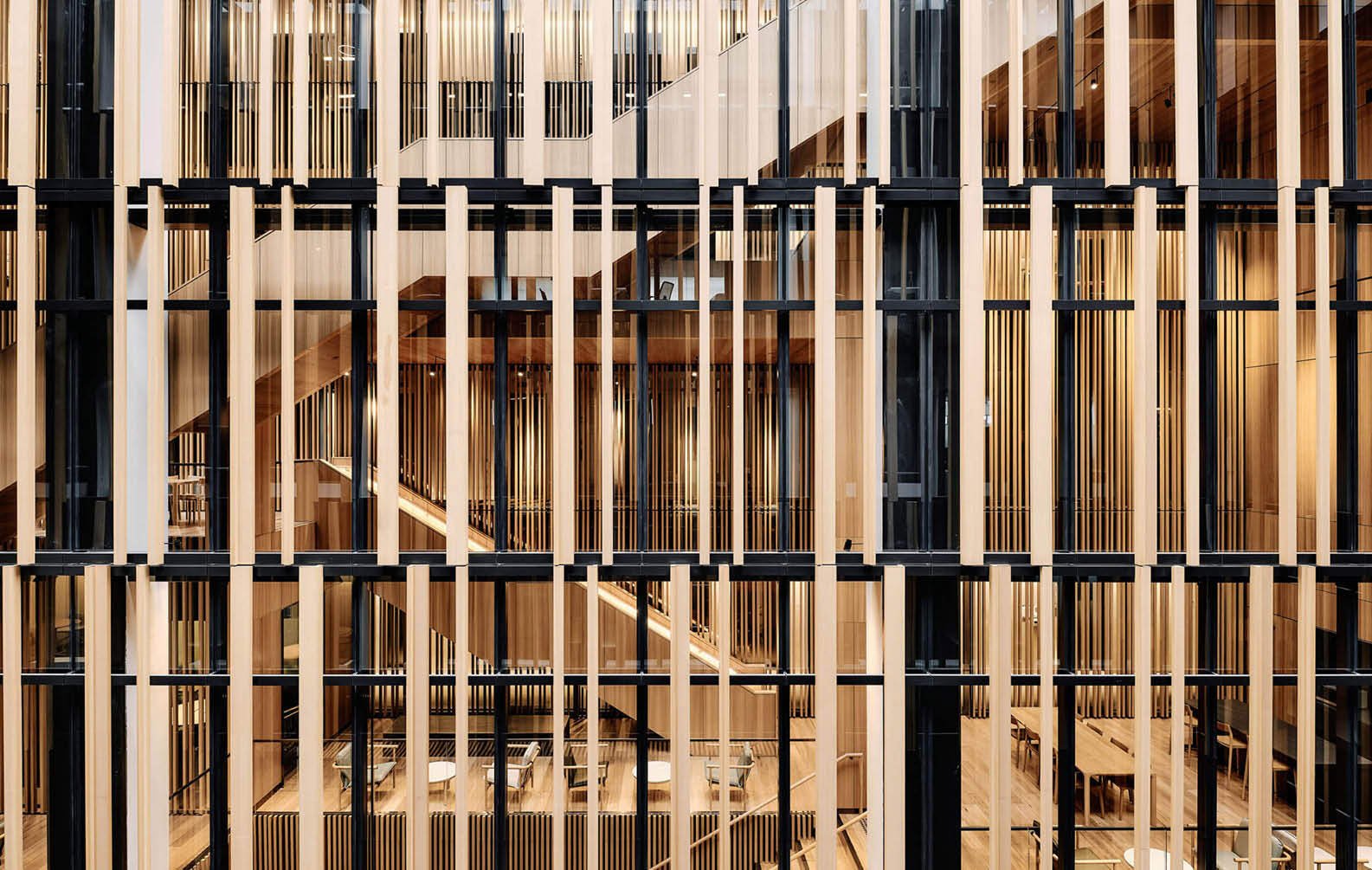
Embassy of Australian - Washington
The environmentally sensitive design embodies the spirit of Australia through direct references to the distinctive Australian landscape: its bright and clear natural light and open skies, its warm materiality and its vast scale...
Bates Smart
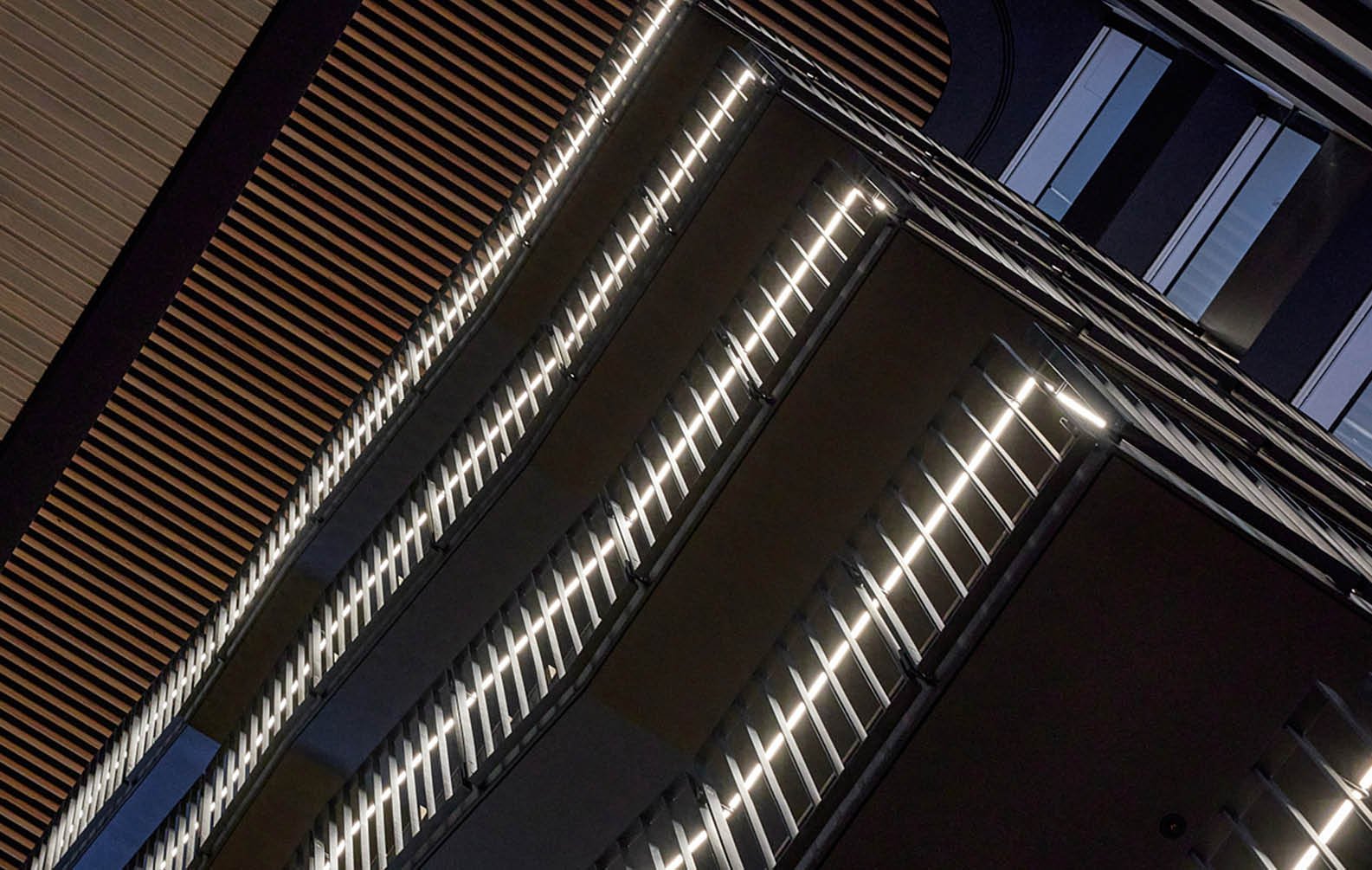
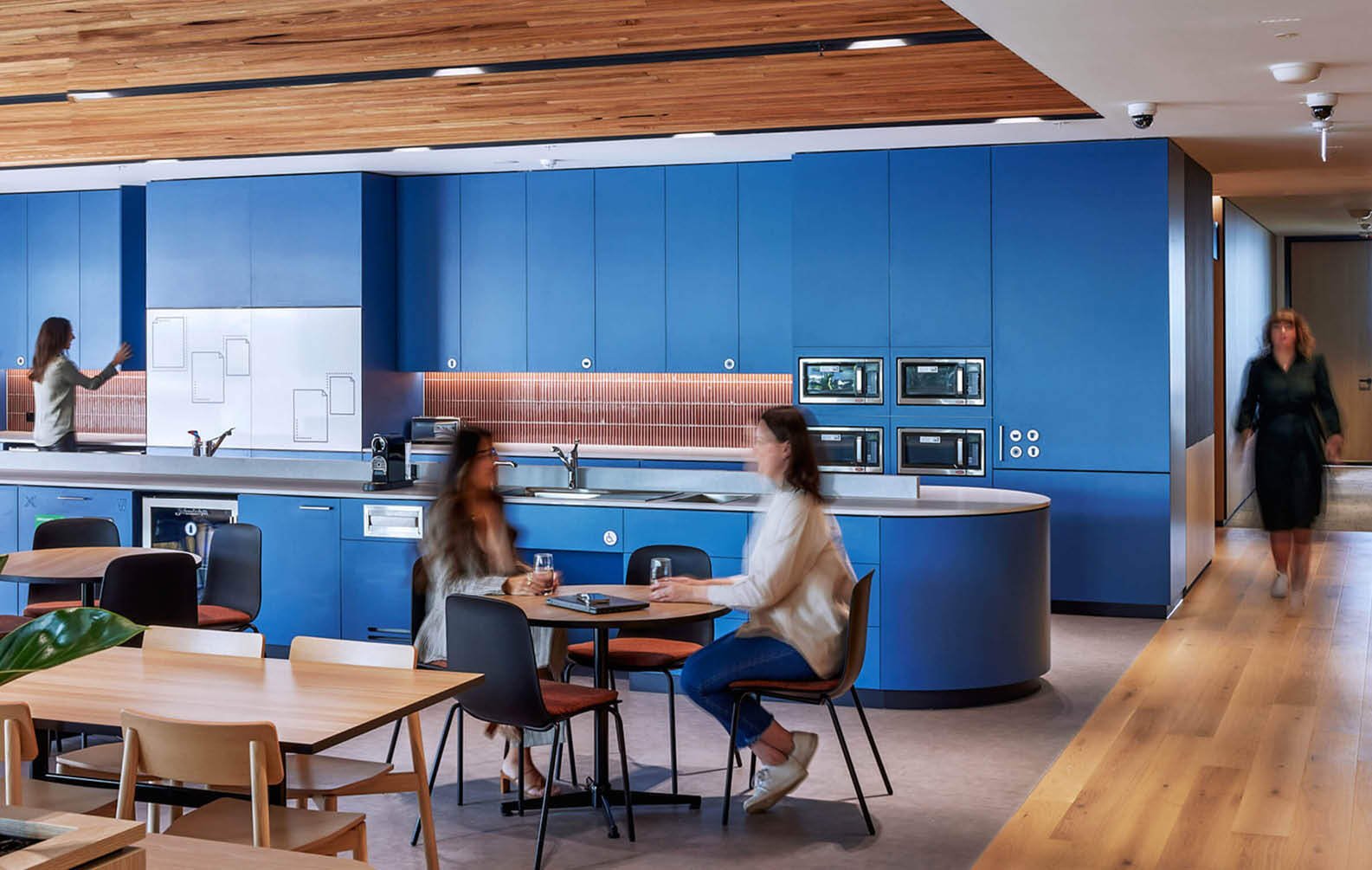
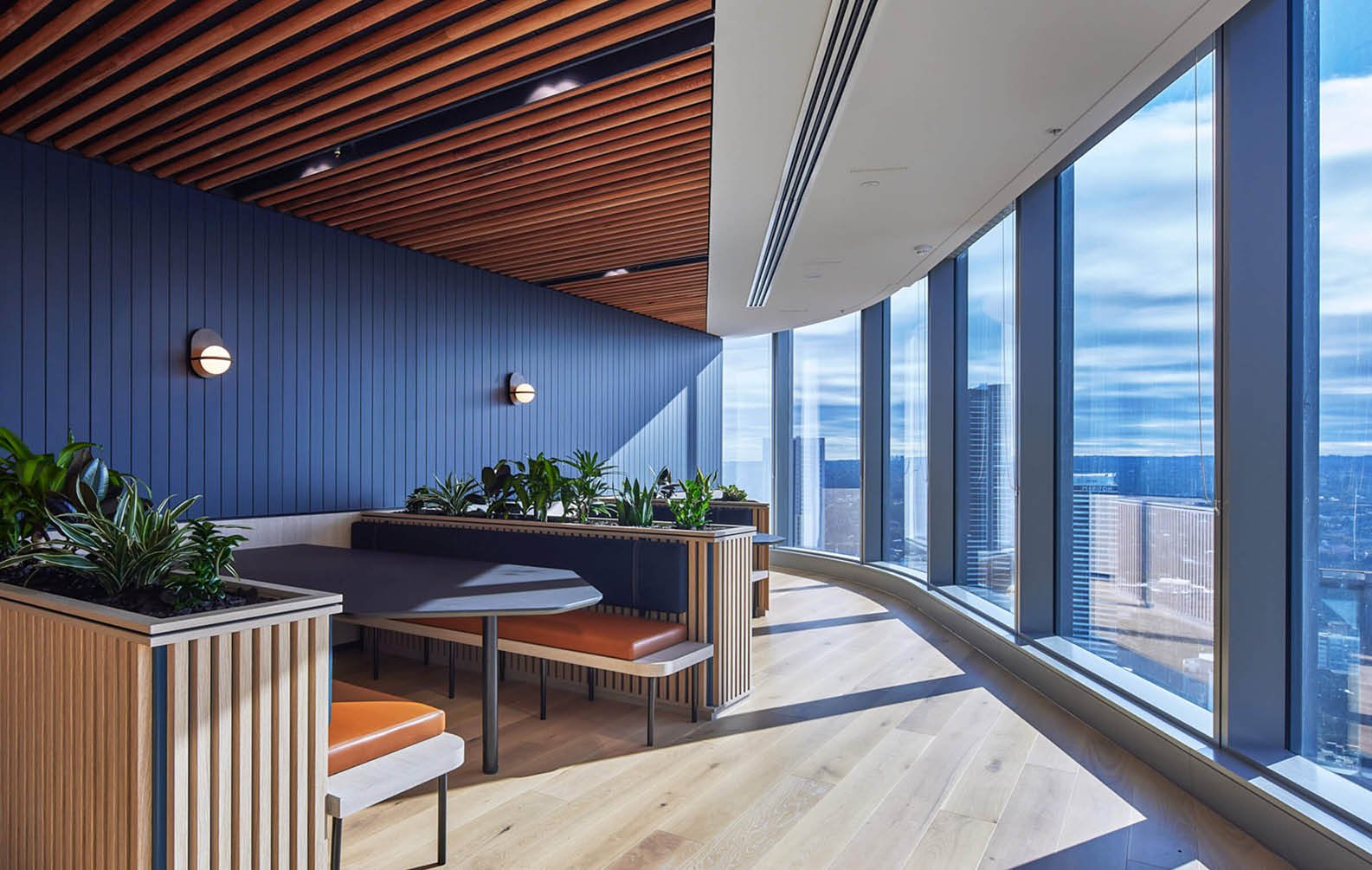
Stunning Timber Ceiling Details at Westpac





