Innovative Modular Ceiling System for Commercial Offices
Blackstone Office
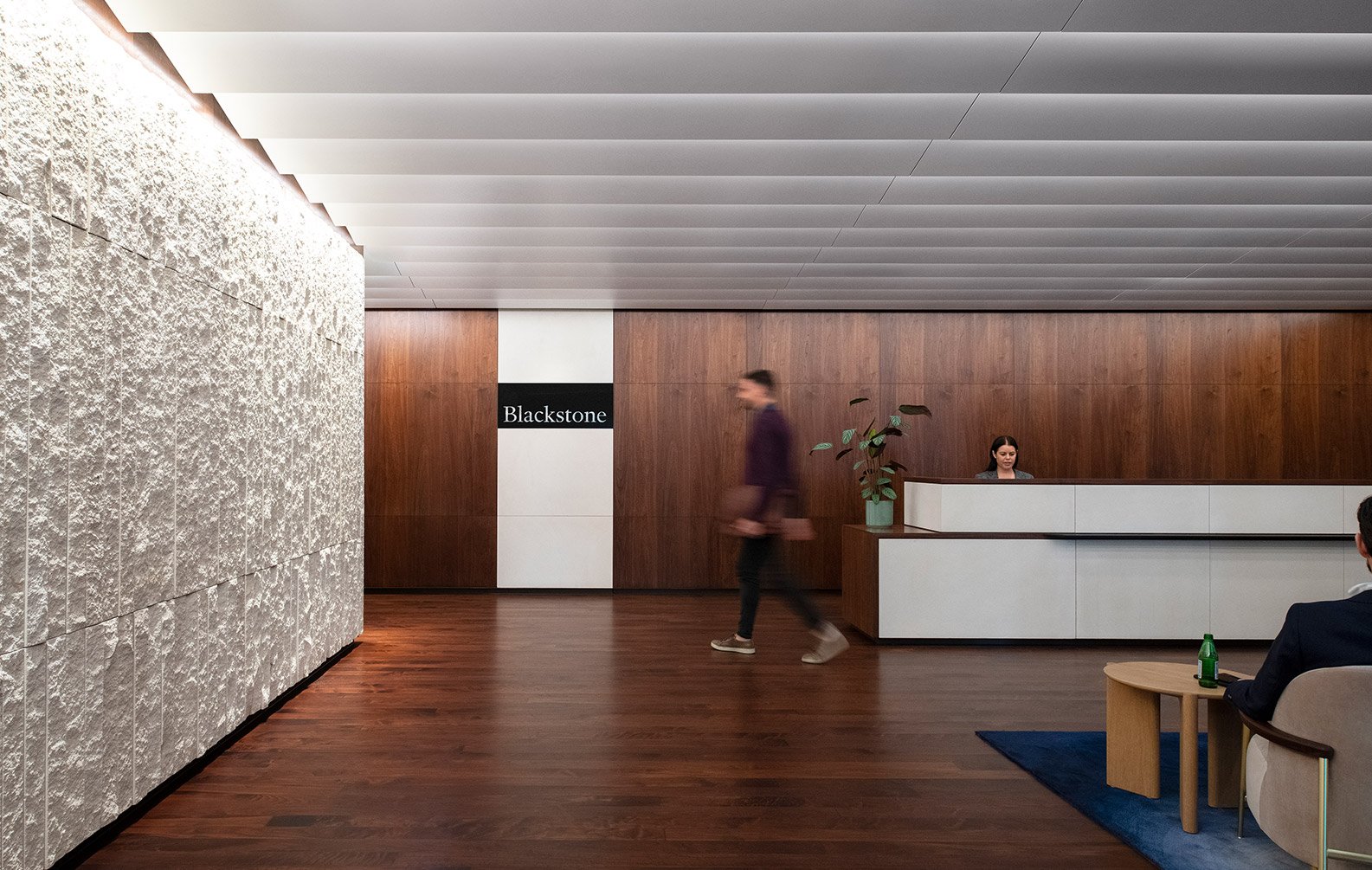
Sculptform partnered with Woods Bagot to deliver a cutting-edge ceiling solution for Blackstone’s office in Sydney. As part of Blackstone’s global network spanning the Americas, Europe, and Asia-Pacific, the Sydney office plays a key role in the firm’s operations.
The project required a seamless commercial ceiling that integrates lighting and HVAC systems while maintaining a clean, modern aesthetic suitable of a world-leading investment firm.
Product
Click-on Battens
Materials
Aluminium
Applications
Ceiling
Sector
Workplace
Architect
Woods Bagot
Developer
MPA Construction Group
Location
Sydney, Australia
Completion
2021
Photographer
Nicole England
Folded Aluminium Ceiling Panels
To achieve this, Sculptform developed a custom Z-shaped aluminium ceiling profile using our Click-on system. The panels were designed with a precise front and rear fold, the front concealing linear lighting and the back hiding the slab and mechanical services above. This gave the ceiling a continuous, floating appearance, maintaining the illusion of simplicity while housing an extraordinary level of complexity behind the surface.
Aluminium was chosen over timber or MDF to achieve the sharp lines, tight tolerances, and long-term durability required for the minimalist design.
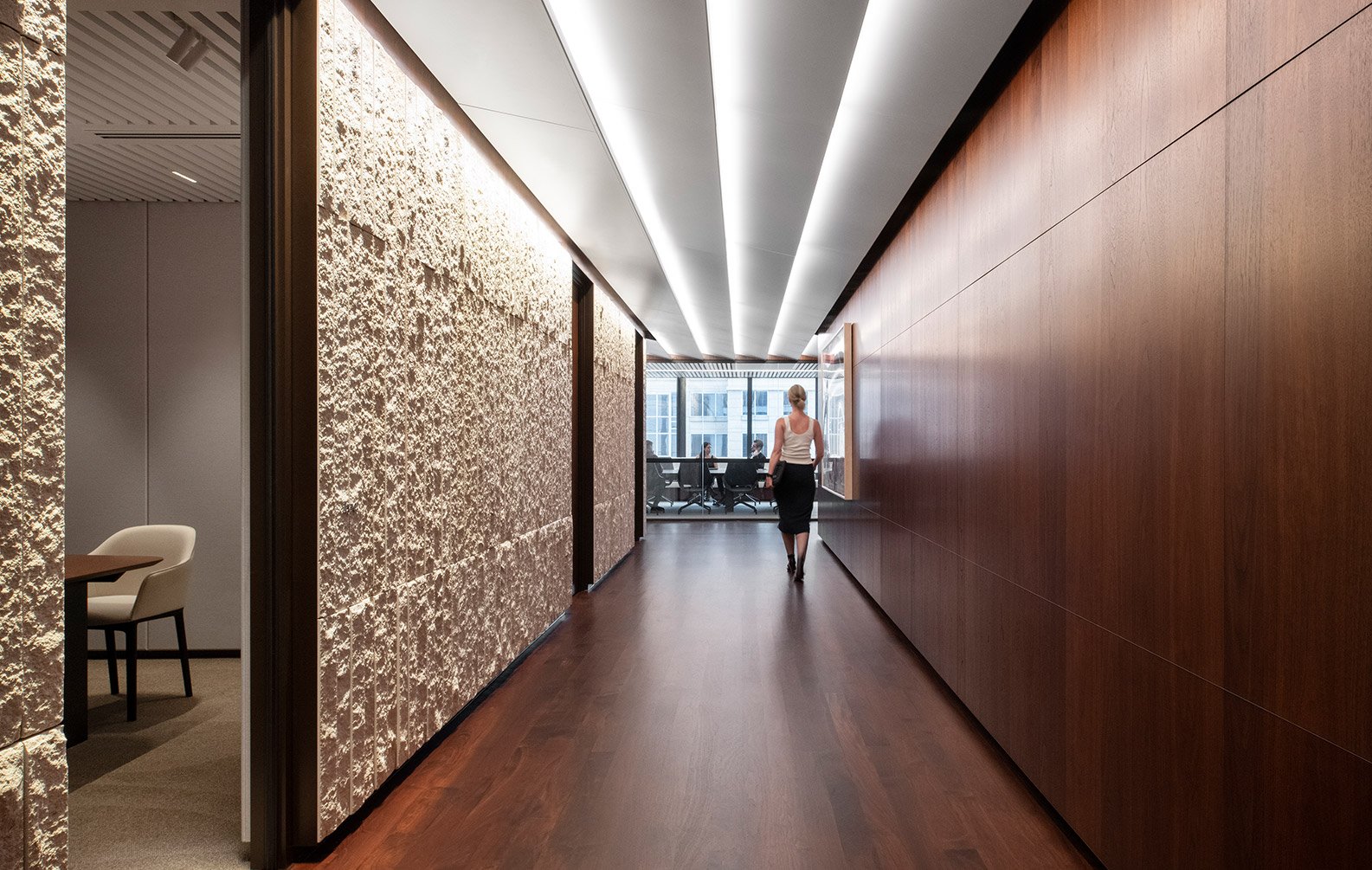
Precise Design and Coordination
Every panel was shop-drawn for perfect alignment, ensuring lighting, mechanical systems, and structural interfaces worked flawlessly within the tight tolerances of the Click-on system. Sculptform collaborated closely with Woods Bagot to rationalise the concept into a buildable, repeatable system. Through our Design to Reality (DTR) process, the geometry, angles, and folds were refined to ensure the design intent could be executed efficiently on site.
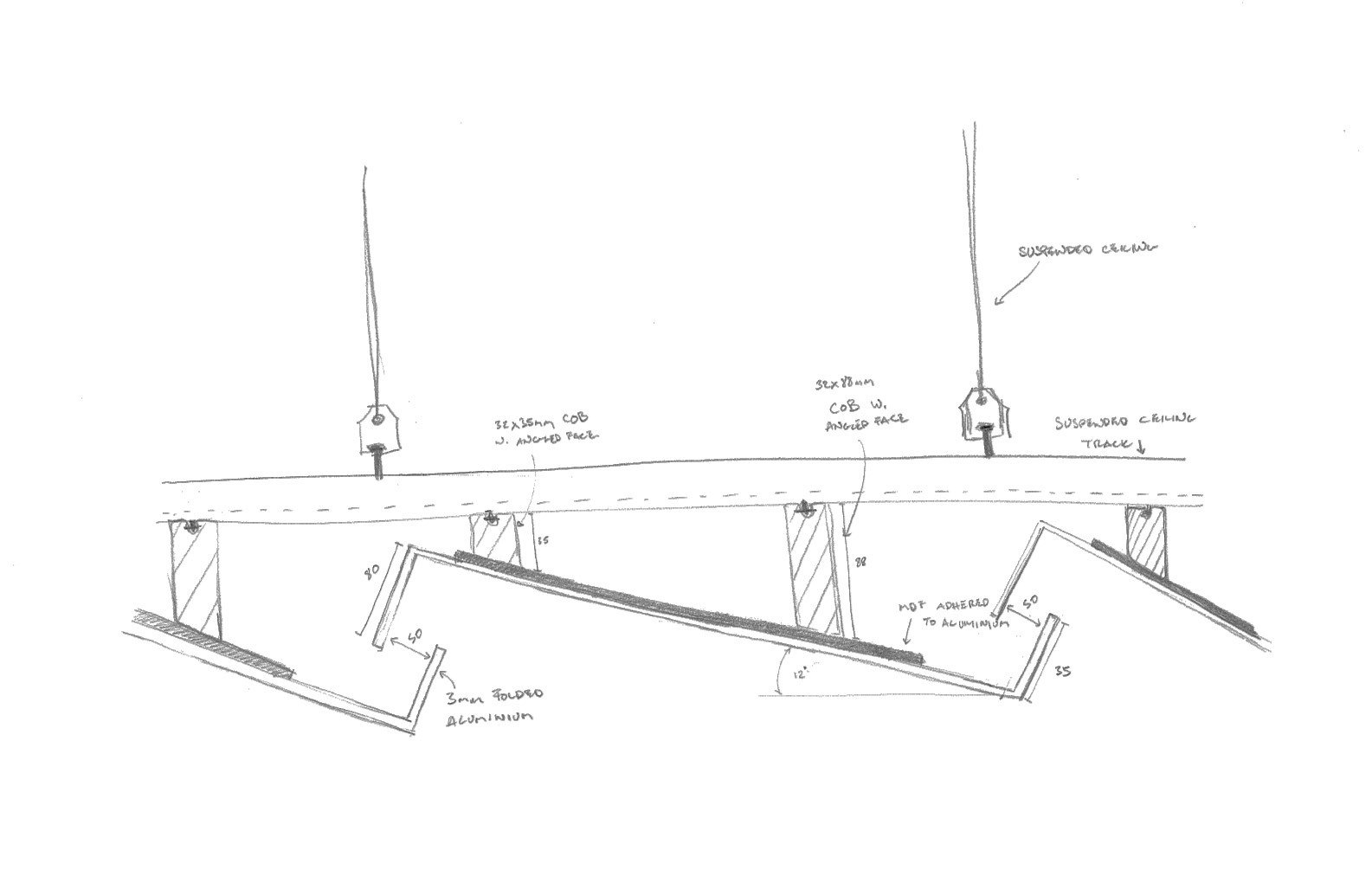
Addressing Complex Challenges
The ceiling’s simplicity required careful problem-solving to integrate technical performance with visual purity:
- Maintaining seamless geometry: Large angled panels were precisely folded to eliminate light leaks.
- Uniform lighting: Linear LEDs were concealed while delivering consistent illumination across bays.
- Thermal management: Heat dissipation was designed to protect LED longevity.
- Mechanical integration: Air supply, returns, detectors, and access points were incorporated without breaking the ceiling plane.
- Efficient installation and maintenance: Panels could be installed with repeatable precision, and lighting drivers could be replaced without affecting finishes.
These solutions were validated through detailed prototyping, testing, and iterative refinement to balance performance with aesthetic intent.
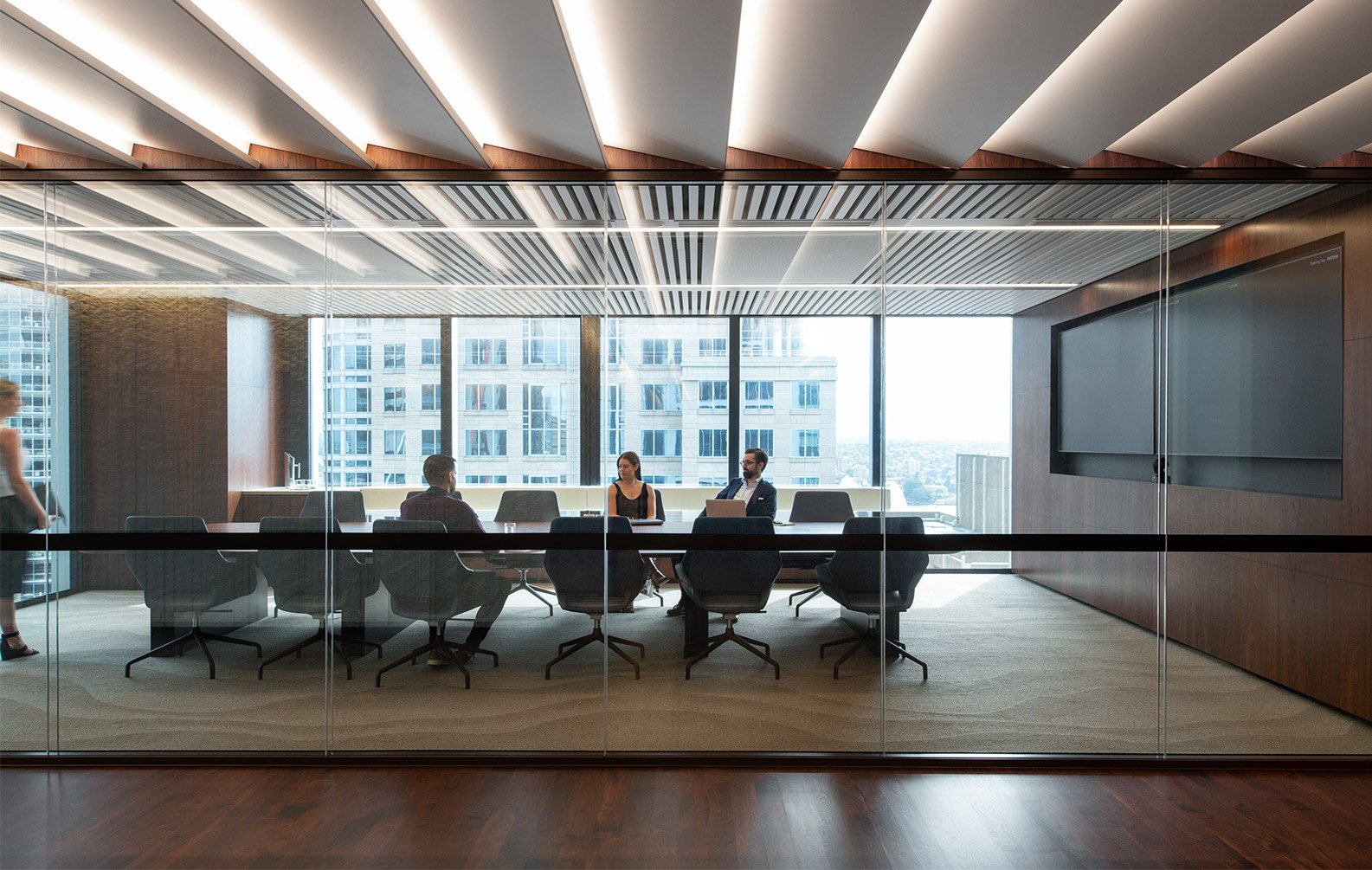
Subtle Framing and Colour Palette
The ceiling acts as a soft framing element within the office, its neutral white powdercoat finish complementing the warmth of timber walls and textured surfaces. The angled rhythm introduces movement and energy, while the restrained colour palette allows architectural form and lighting to take visual precedence. Standard 50x50mm Click-on Battens were used in meeting rooms to maintain continuity with the broader design language.
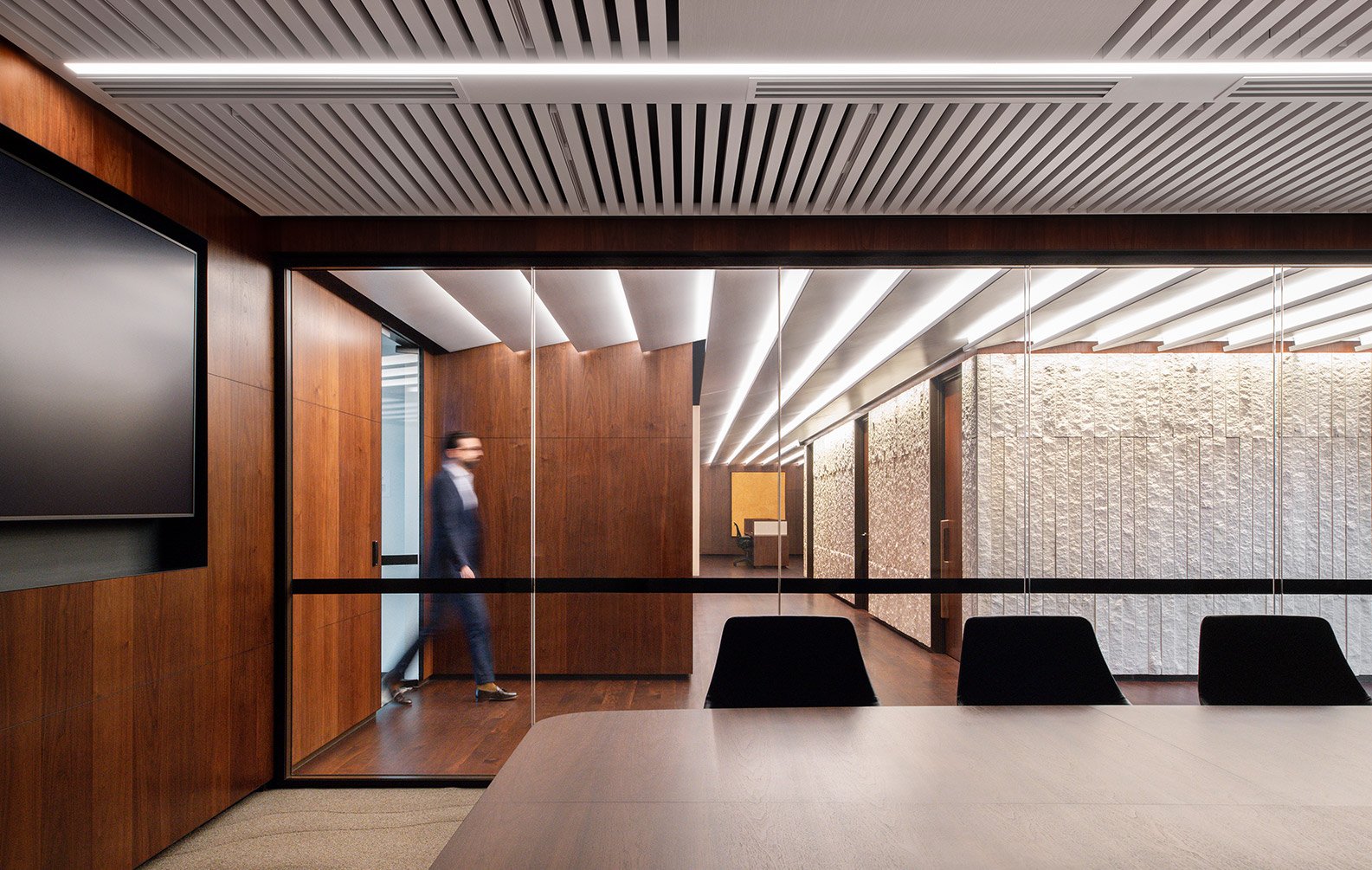
Streamlined Manufacturing & Installation
A key success factor in this project was our ‘kit-of-parts’ approach, part of our DTR process. This meant each component was pre-manufactured, coded, and delivered ready for installation, allowing for quick, modular installation with minimal disruption to the construction timeline.
This modular methodology ensured:
- Consistent quality control across every component
- Reduced waste and onsite adjustments
- Faster, more efficient installation
- Seamless integration with lighting and HVAC systems
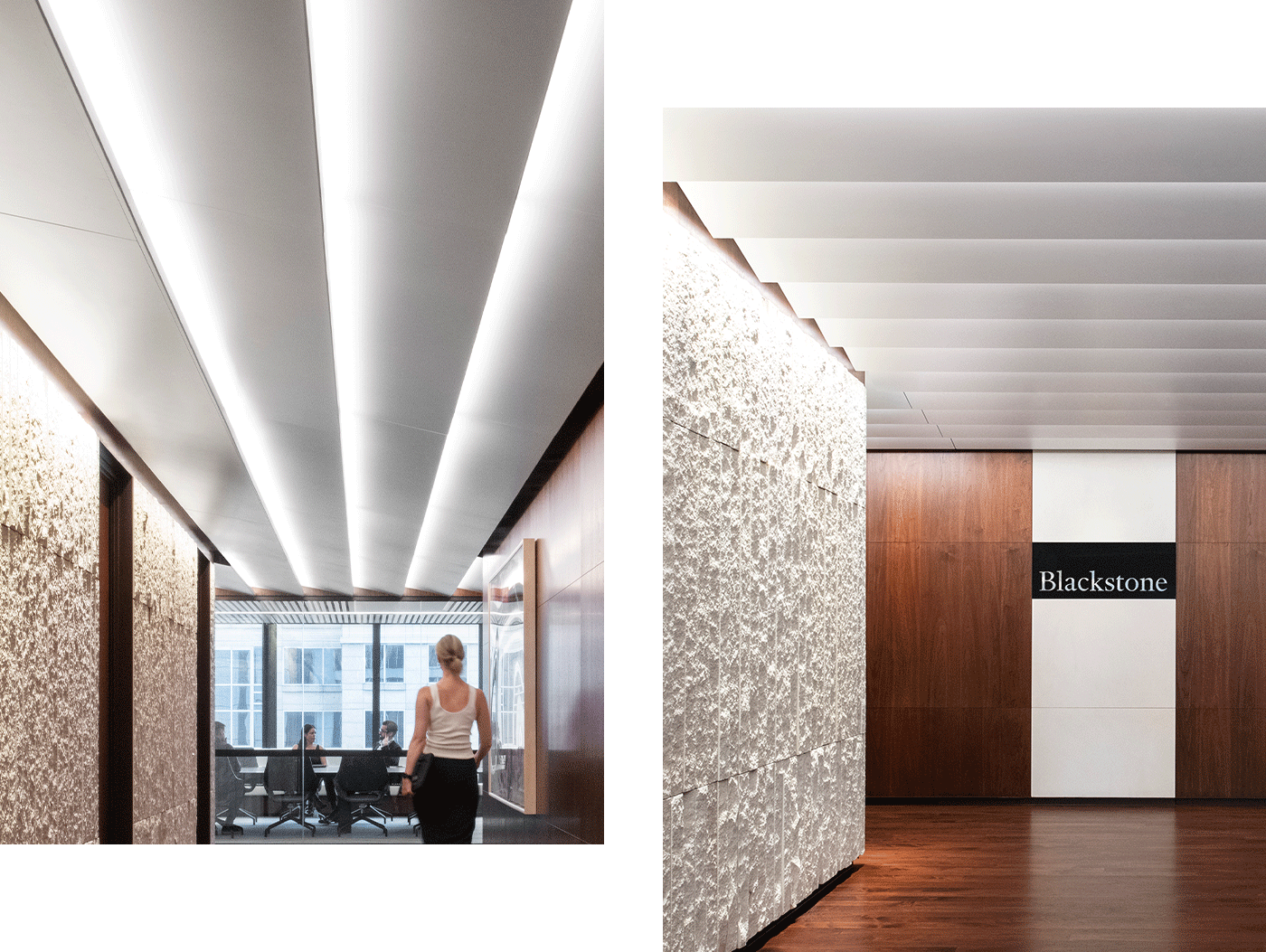
Functional and Aesthetic Result
The Blackstone Sydney office ceiling demonstrates how complex geometry, technical performance, and minimalist design can coexist. Through close collaboration, meticulous details, and Sculptform’s adaptable Click-on system, the result is a seamless, sharp, and rhythmically layered ceiling that elevates the workspace with quiet sophistication.
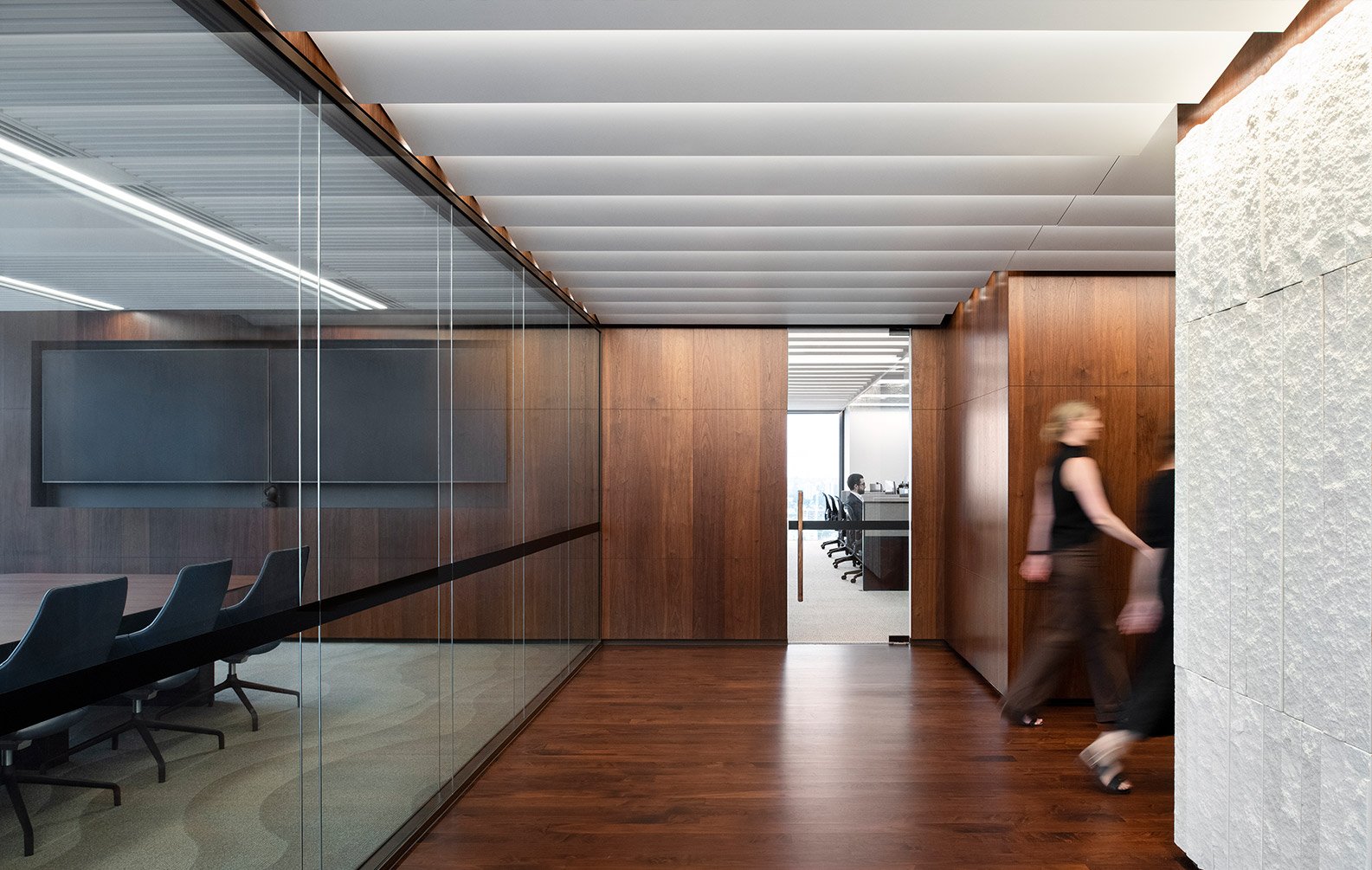
Product Specifications
Custom Click-on System
Product
Custom Click-on System
Material
Aluminium
Track
Standard Track
Finish
Powdercoat Surreal Effects Mannex White
Click-on Battens
Product
Click-on Battens
Material
Aluminium
Profile
Block 50mm x 50mm
Track
Standard Track
Finish
Powdercoat Surreal Effects Mannex White
Acoustic Backing
Yes
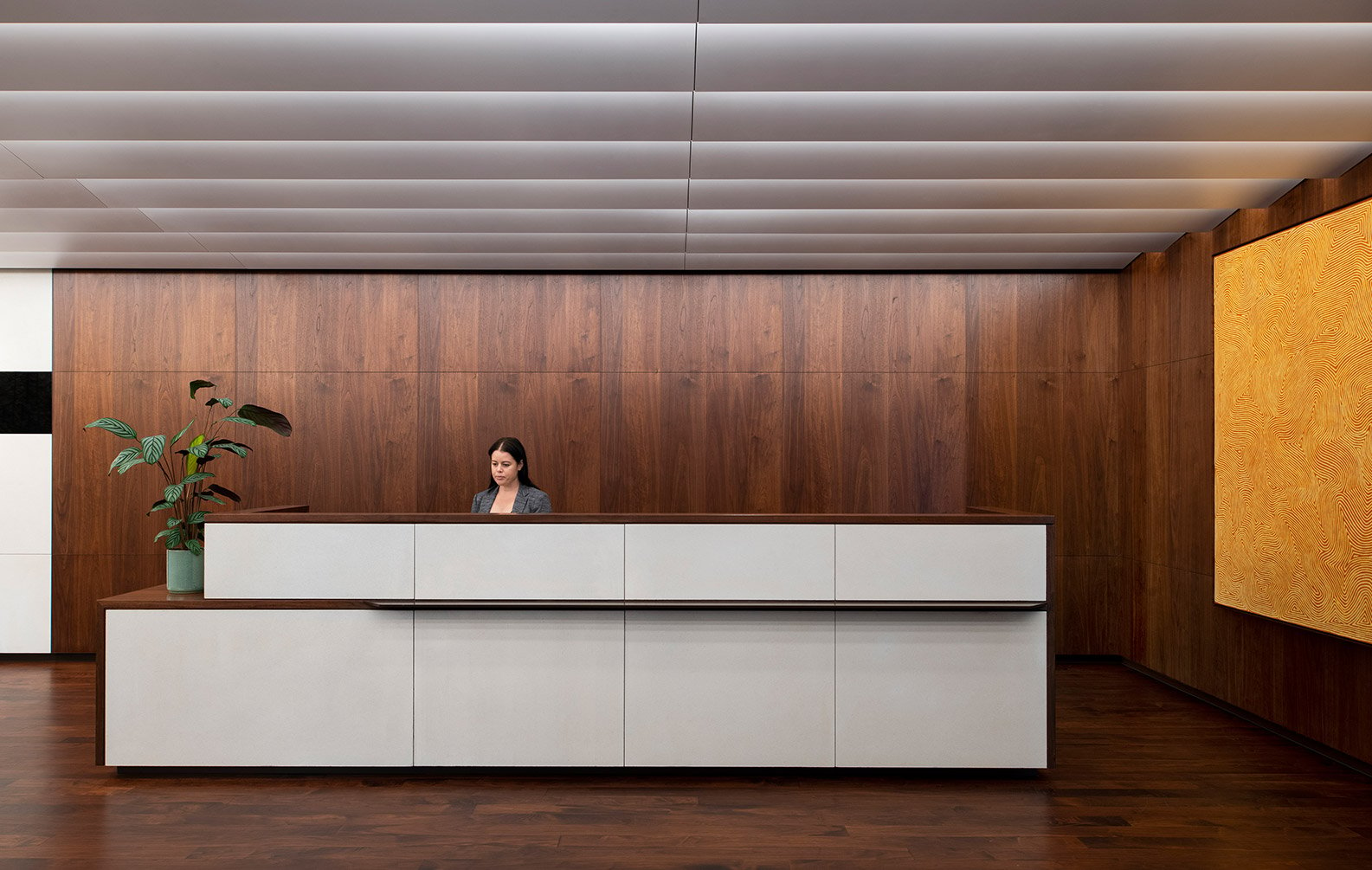
The Most Convincing Timber-Look Wrap
A Wood Finish 3x More Durable Than Wood Grain Powdercoat
Our wood finish aluminium utilises a high-quality polyolefin film, bonded with a reactive hotmelt PUR adhesive, ensuring:
- Up to 3x Better Fade Resistance: Compared to traditional wood grain powdercoat under accelerated weathering conditions.
- High Scratch and Abrasion Resistance: Thanks to the electron beam coating technology used in the film's manufacture.
- Excellent Moisture and Temperature Resistance: Ensuring longevity in various environmental conditions.
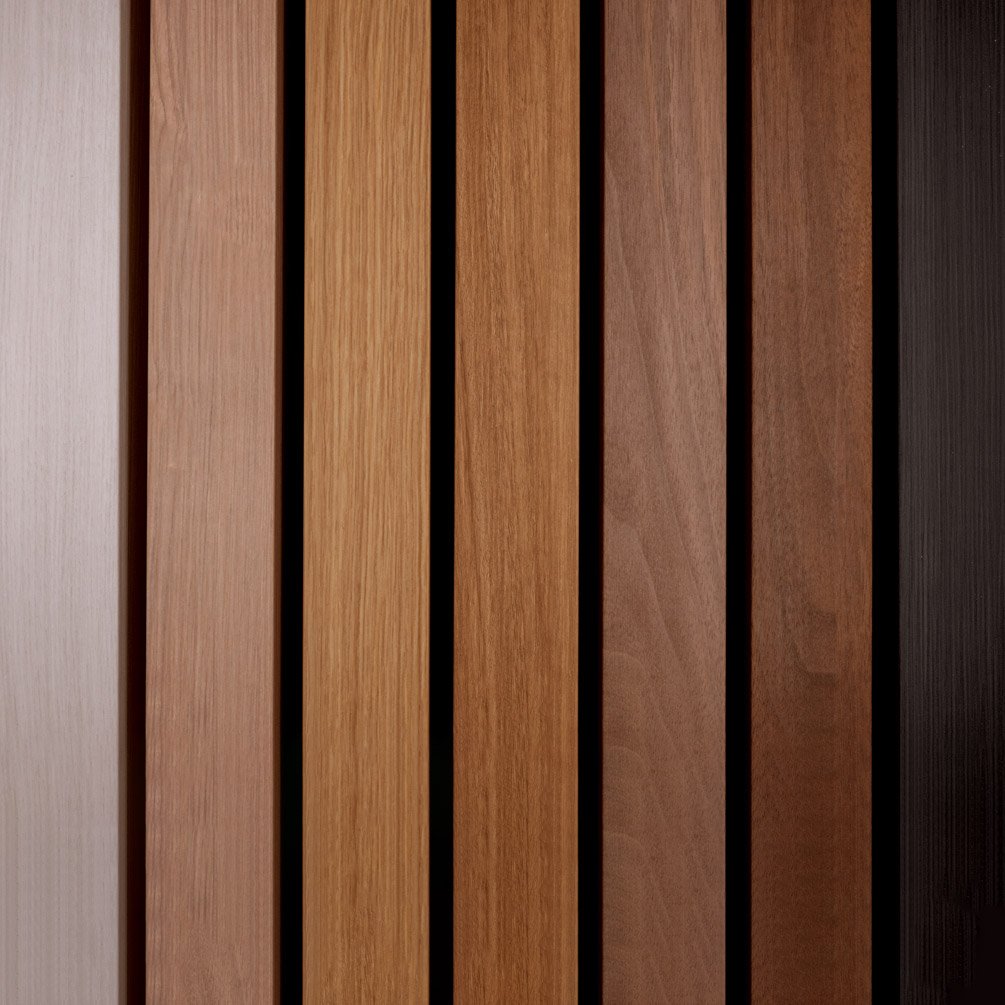
Related Projects




































































































































.webp?width=783&name=east-sydney-early-learning-centre_03%20(1).webp)


































































