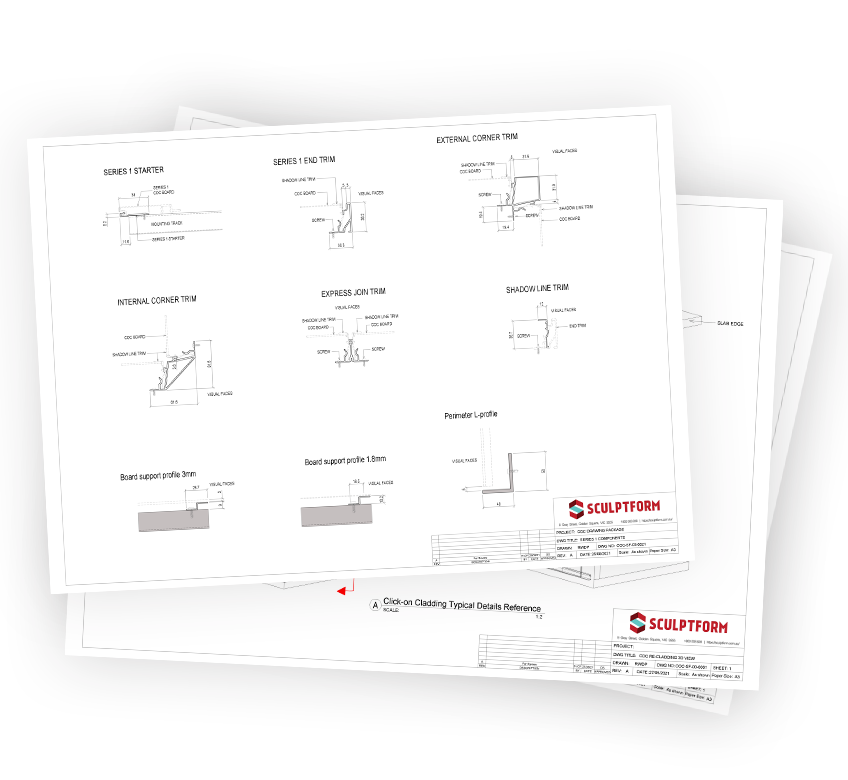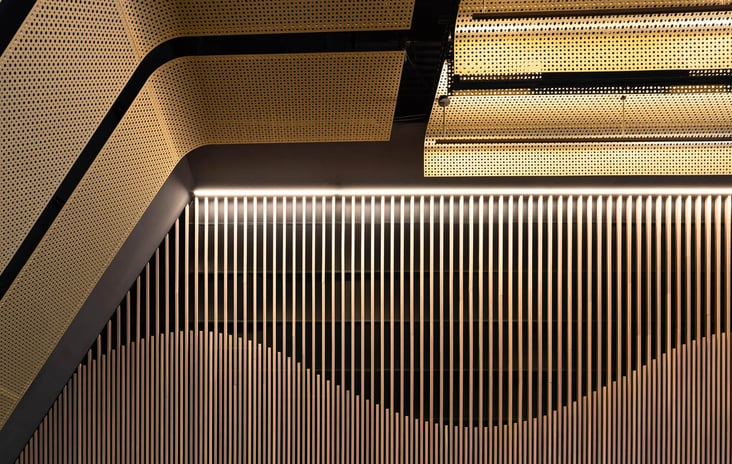CAD Files for our Click-on Cladding Series 1
Download
Our complete package of DWG and PDF files for our Click-on Cladding Series 1 system including corner details, penetrations and components.
Download our Series 1 DWG package below
Please fill in your details below and you files will be directly downloaded to your desktop. If you have any questions please contact us at support@sculptform.com
CAD Files for our Click-on Cladding Series 2
Our complete package of DWG and PDF files for our Click-on Cladding Series 2 system including corner details, penetrations and components.

















