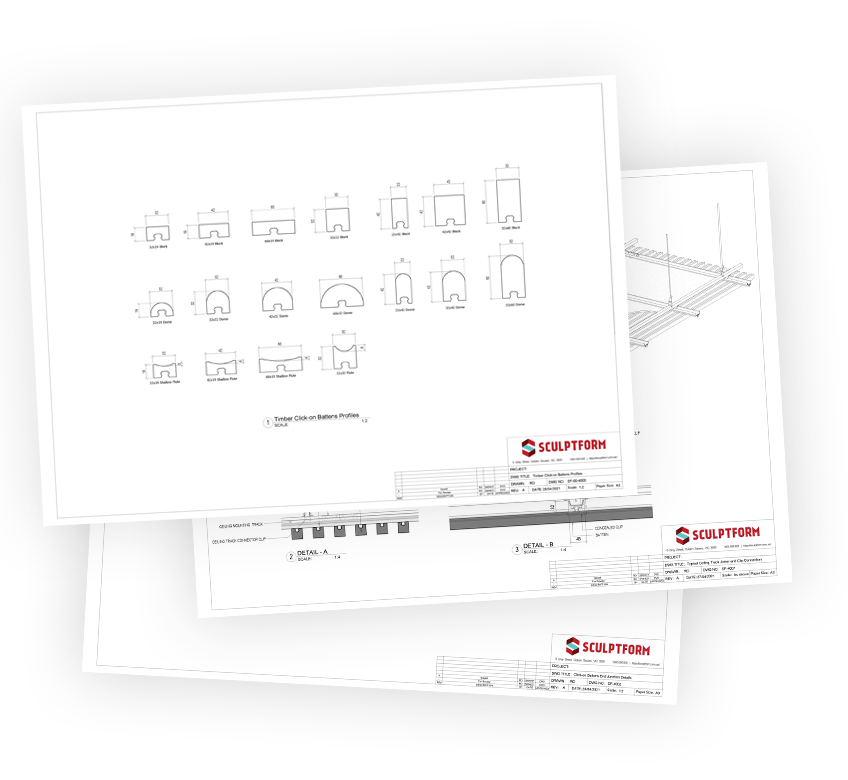Click-on Screens
Click-on Screens have been meticulously designed to provide a clean, linear, 360-degree screening product. Unmatched elsewhere within the market, the open batten system can be crafted from either timber or aluminium as a balustrade infill or free-standing screen.
Back Mount Connection
How it works
Click-on Screens consist of mounting tracks, clips and timber or aluminium battens. The clip base comes factory fitted to the mounting track at the specified spacing.
The Click-on connection features a button fixed to the back or ends of the batten, which clicks securely into engagement in the clip base.
Site variation and building and thermal movement are factored into the design, with the top bracket fixed into place and lower brackets able to slide. The rail design makes for easy fixing to any substrate while giving the installer up to 10mm of in/out adjustment.
End Mount Connection
A wide range of applications
Our system is extremely versatile and can be used in a variety of applications.


Technical specifications
Find below the technical details for our Click-on Screens, including profiles and species/finishes for either timber or aluminium battens.

Frequently asked questions
- What is the difference between Click-on Battens and Click-on Screens?
- Click-on Screens are designed to be used as a barrier infill, suitable to applications requiring a balustrade rating and open batten design, whereas Click-on Batten are an acoustic batten system for lining walls and ceilings.
- Can you combine Click-on Battens and Click-on Screens? If so, how?
- The main driver behind the design of Click-on Screens was to transition from a linear acoustic lining used for creating texture on a wall to an open batten system as part of a balustrade or barrier in-fill. Two key considerations of the design is the spacing between the battens, as in an infill application, the gap between the battens should never exceed 125mm (we recommend 120mm), along with the batten size. The size of the batten affects its infill properties, as deeper sections are required. Another consideration in the build out dimensions of the two systems. These do vary and will need to be considered in the design.
- How does the price compare to Click-on Battens?
- Click on screens are about 15-25% more expensive than Click on Battens.
- Can it be self-standing?
- This is not something that we recommend. The system does need structure at each end to work.
- Can we do custom sizes?
- Yes, although this is subject to the size of the project especially when Aluminium extrusions are required and 12 – 16 week lead times may apply. Please contact us for more information.
- When do you use Click-on Screens over Click-on Battens?
- In an applications where an open batten system is required and required to resist additional loads of people interacting directly with the battens, more specifically, as balustrade or screen infill, the high load capacities of Click-on Screens would be the preferred option. Click-on Screens doesn’t have the dovetail groove, designed to be seen from all sides of the batten, so also a great option if you're spanning over glazing.
- What is the difference between Free Standing Screens and Click-on Screens?
- Our Free Standing Screen product was a simple system we developed quickly to fill a need in the market. Our new Click-on Screen product is an improvement on the Free Standing Screen system, making it click together, faster to install, and of course gives you barrier strength.
- How far can the battens span between fixings?
- This does depend on your application, what loads the screen will be subjected to and the batten material and size choice. For an interior screen we have designed the system to be able to span a typical floor to ceiling. For external application wind and other loads will need to be factored in. We recommend a structural engineer review your application along with the technical data sheet to specify to the spans. Refer to the spans section in tech specs.
- What is the install time difference between Click-on Battens and Click-on Screens?
- The installation of Click-on Screens is slightly more involved than Click-on battens. Although there are less tracks involved, the connecting buttons have to be fixed to the battens and the spring inserted into the clip bases.
Enquiries
Our clients are at the heart of every project and it’s our job to deliver on the big picture and the smallest detail.
If you have any questions about our Click-on Screen range, contact us below or request a sample.
 Price & Spec
Price & Spec

 ENQUIRIES
ENQUIRIES





