Warm Timber Accents in a Refined Lobby
570 St Kilda Road
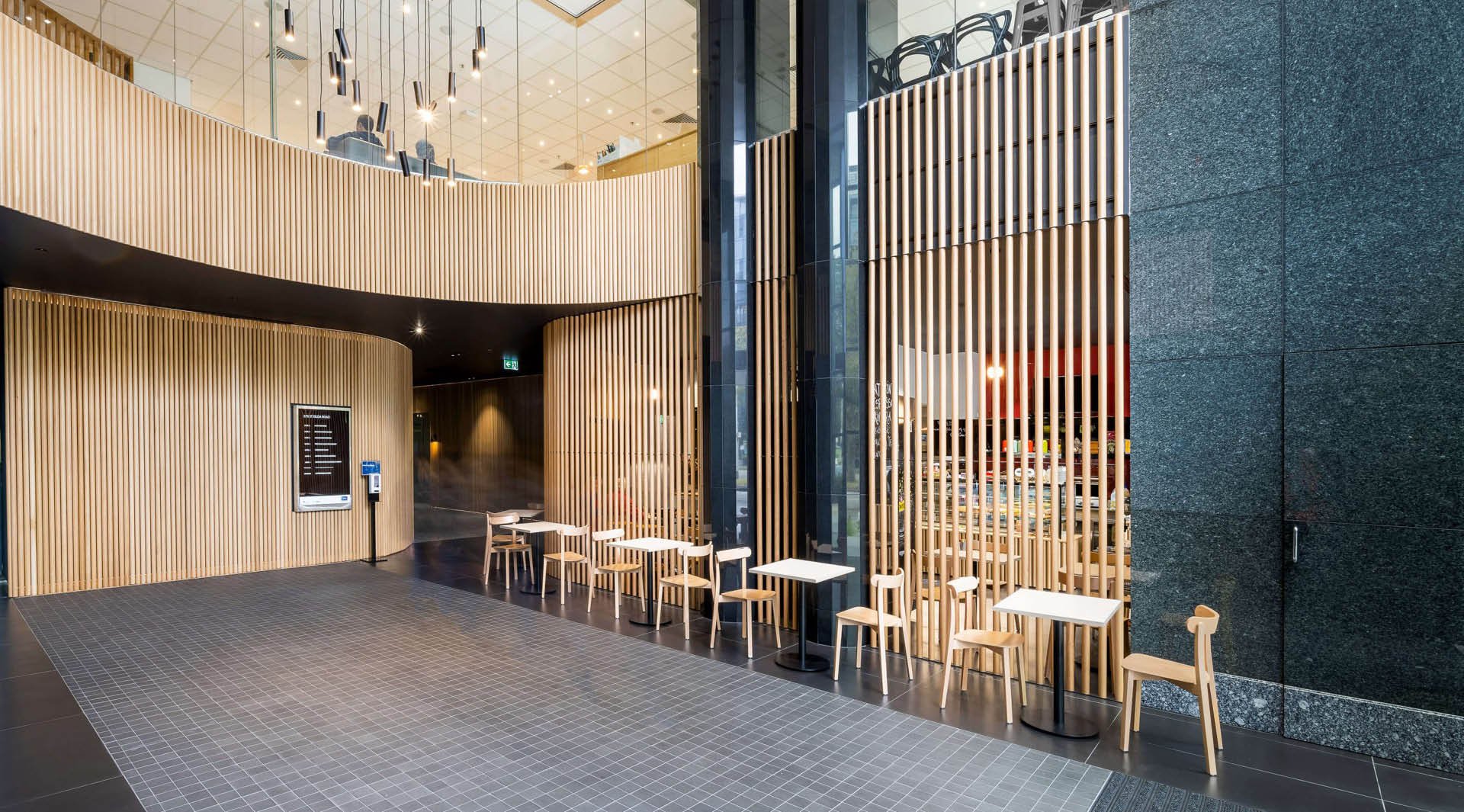
Designed by Wellard Architects the foyer of 570 St Kilda Road in Melbourne, Australia exudes elegance. With sinuous curves and a protruding dome timber profile, the area is an inviting space to all who enter.
A beautiful curved timber screen dominates the space and is used to lead customers through the foyer of the building.
Product
Click-on Battens
Materials
White Oak
Applications
Feature Walls
Feature Ceilings
Facades
Sector
Commercial
Architect
Wellard Architects
Builder
Insitu Group
Location
Melbourne
Completion Date
2020
Photographer
Steve Scalone
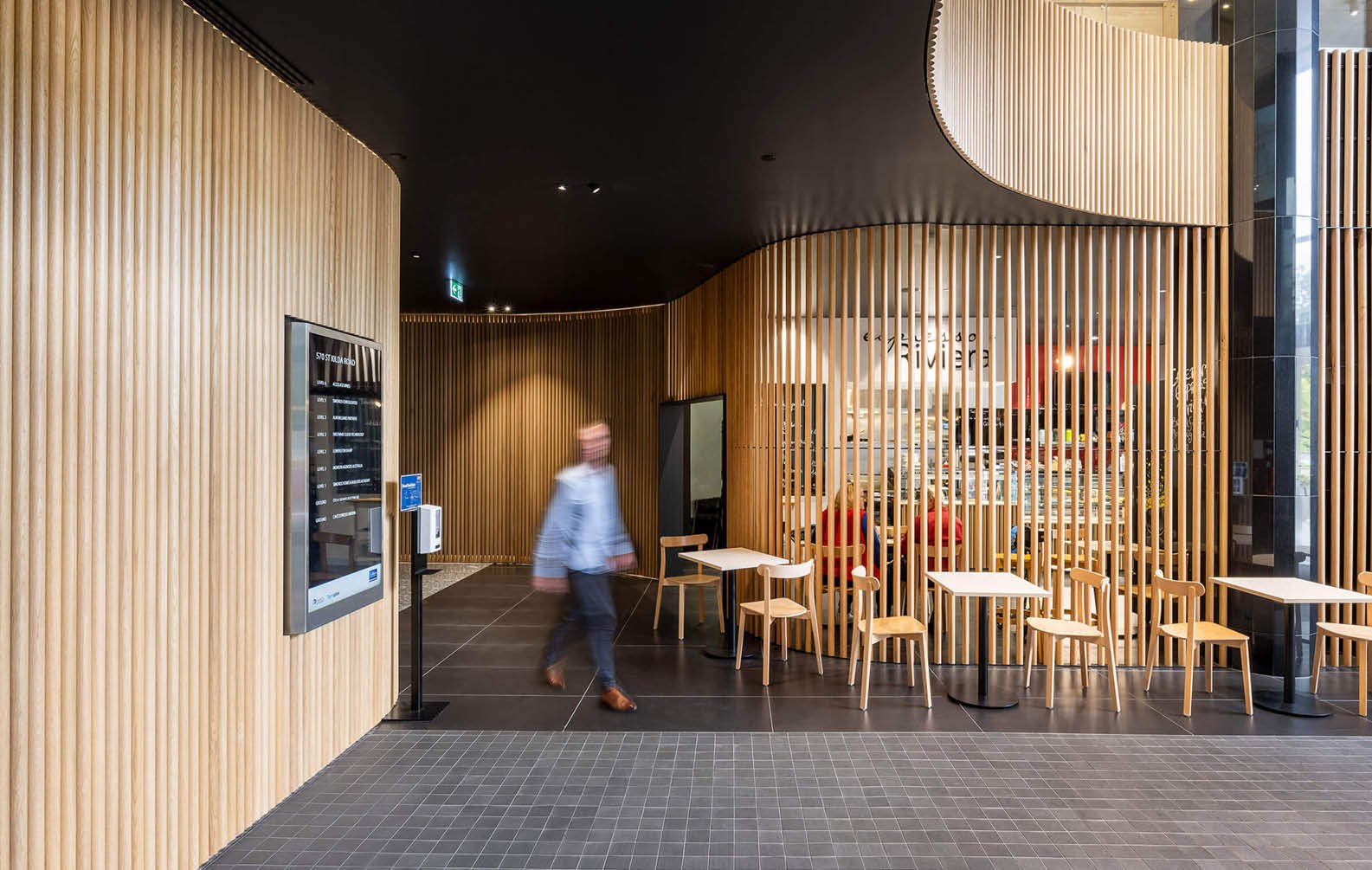
Dome Profiles
The curves of the timber battens in dome profiles contrast well with the glossy black tilled feature pillars, which are also domed but on a much larger scale. The different surfaces work well together whilst shining on their own, the glossy black surface provides a striking contrast to the timber and adds interest to the space.
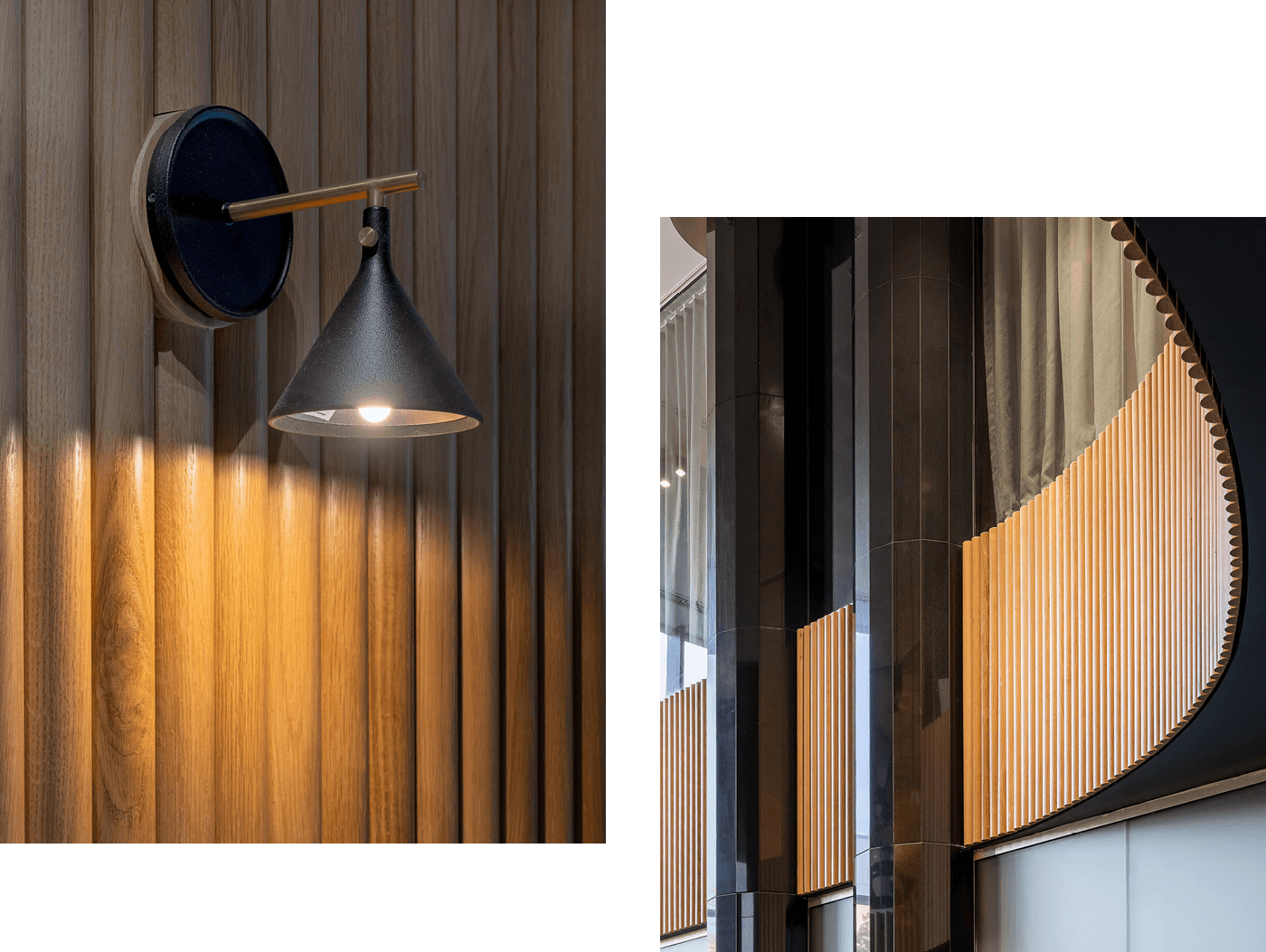
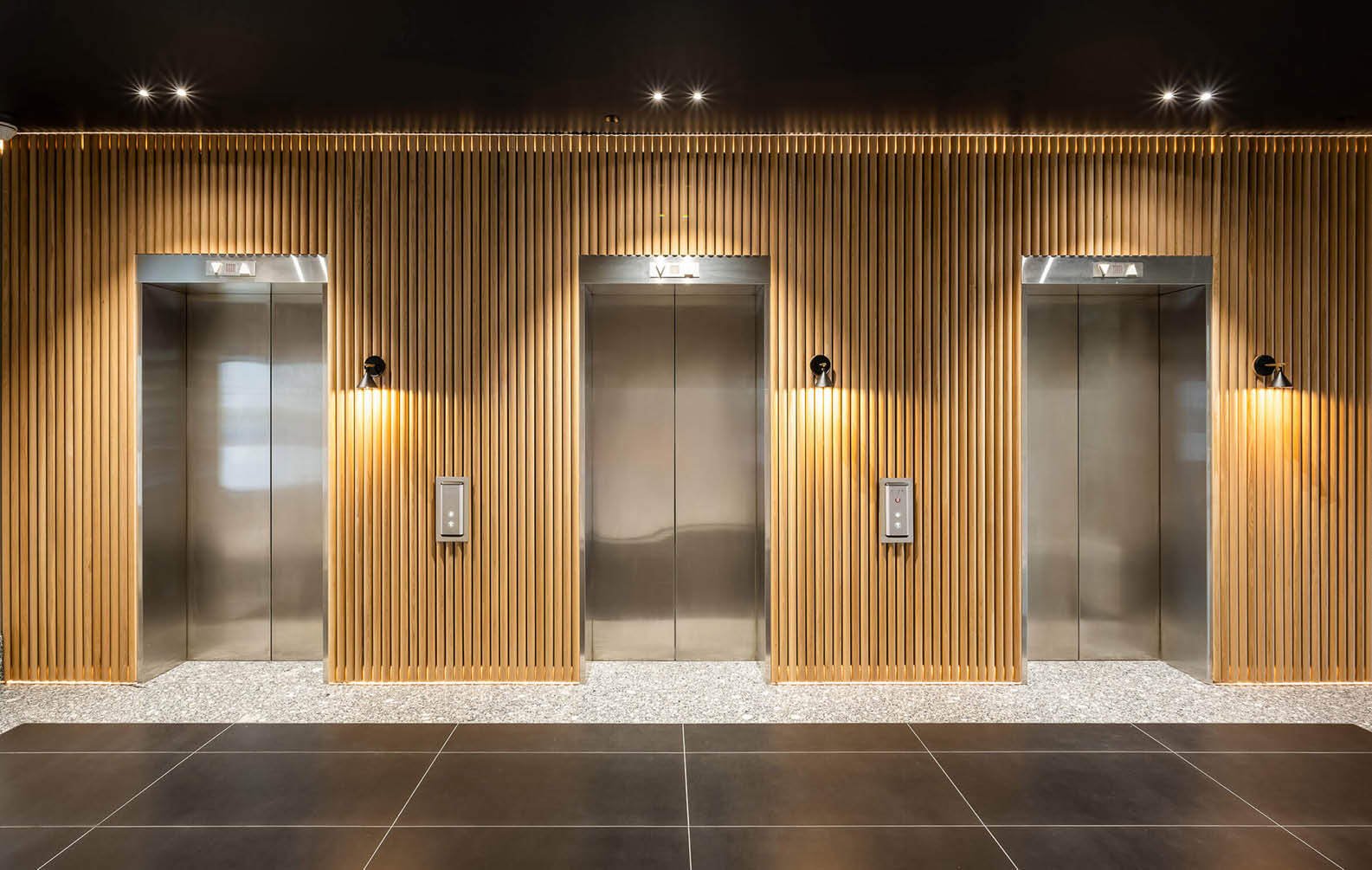
Free Standing Screens
Screens are used throughout the design, linking complementary areas and allowing for easy navigation and visual fluidity.
The screens also break up the heaviness of walls clad with tightly spaced battens, as the increased space between battens allows for a change in pattern and design variation. Domed timber dowels are used as the screen and bring class and elegance to the space, making a great first impression as people first enter.
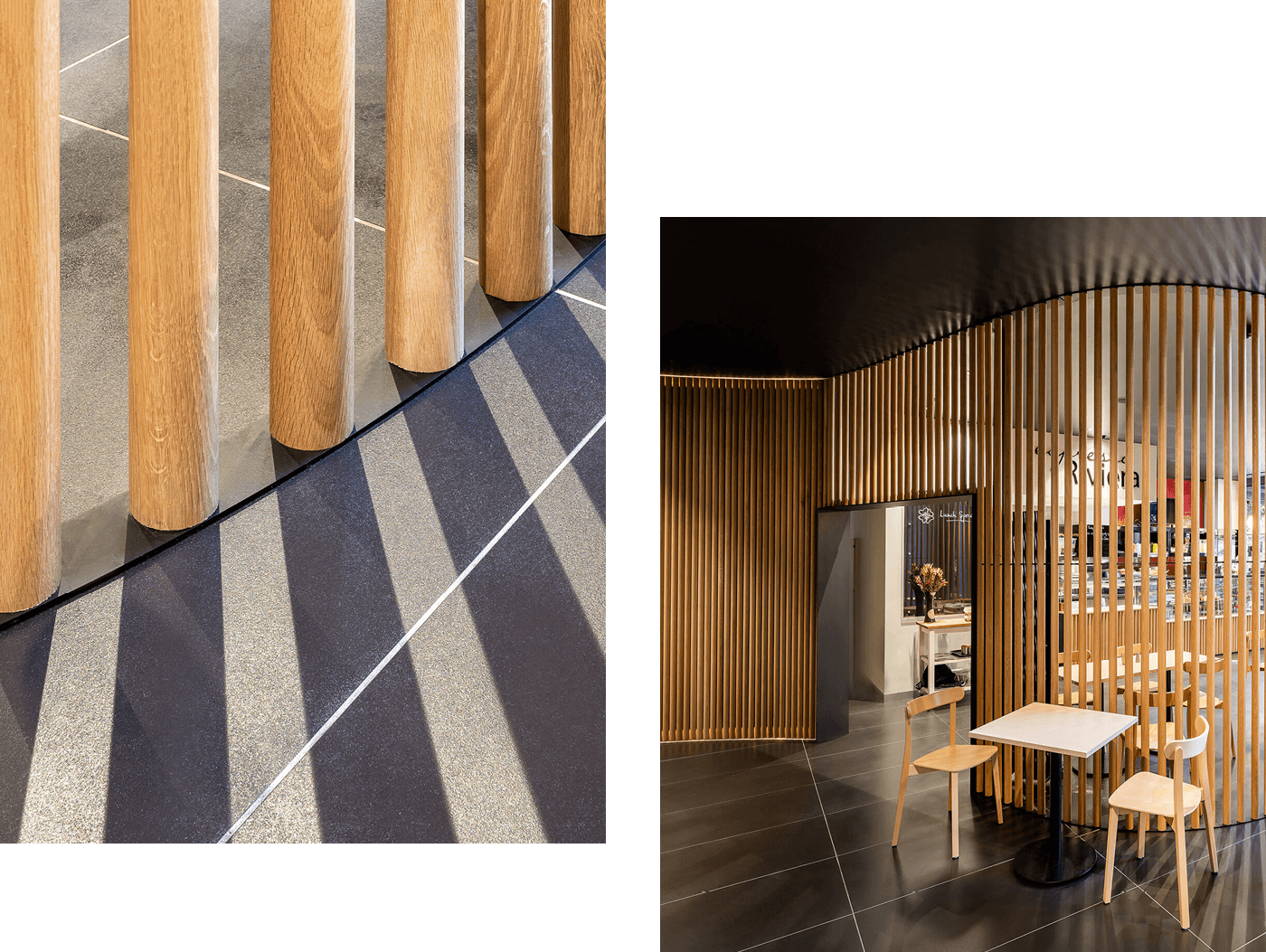
Curved Walls
The walls surrounding the foyer are curved, encasing the space and providing a sense of intimacy as well as grandeur. Whilst the battens have dome profiles as well, this trend of curves mixes well together.
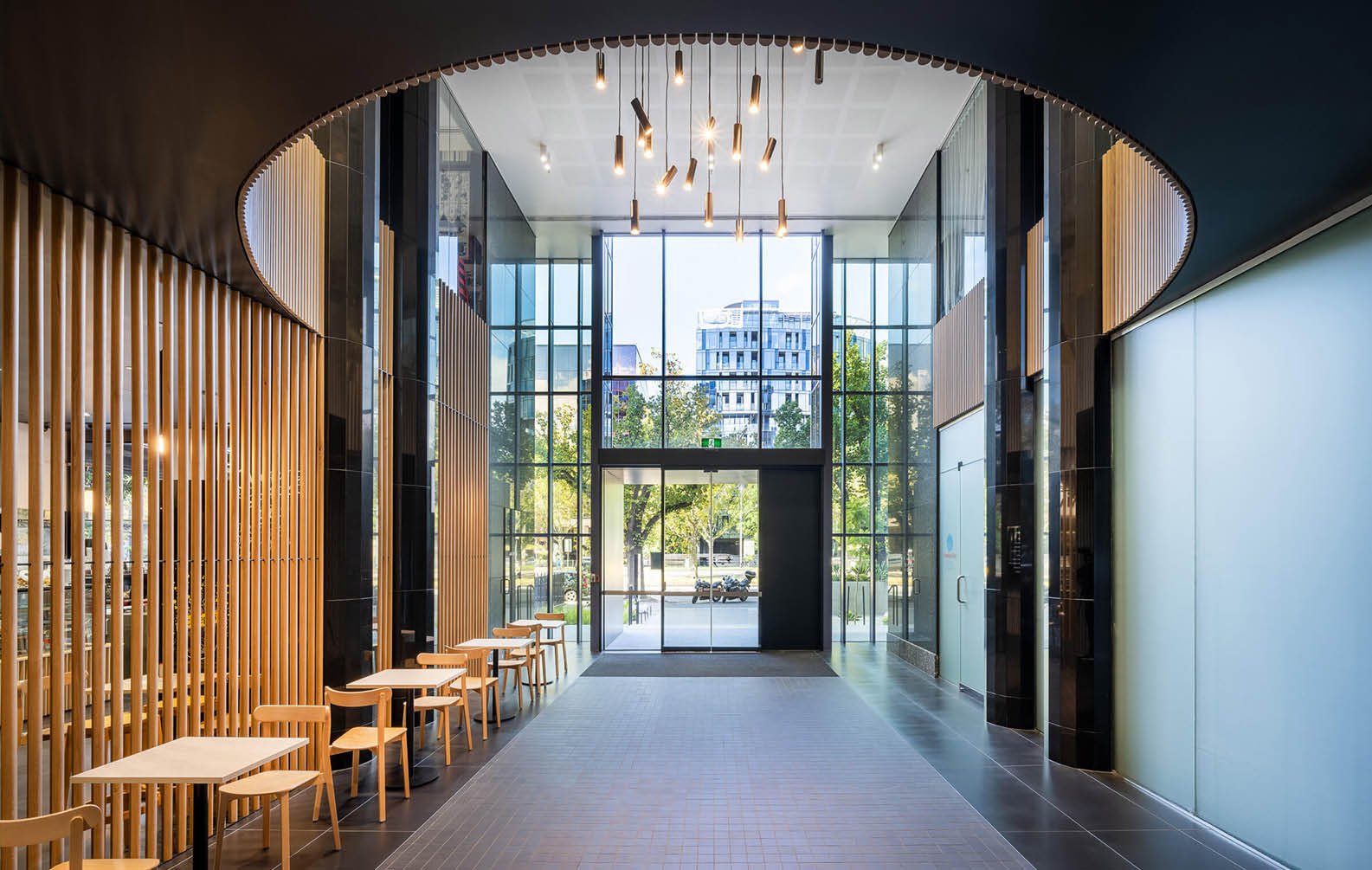
Product Specifications
Walls
Product
Click-on Battens
Material
Timber
Species
White Oak (Discontinued)
Profile
Dome 50x32mm
Spacing
5mm
Finish
Clear Poly (Discontinued)
Track
45x17mm Mounting Track
Acoustic Backing
Yes
Free Standing Screen
Product
Dowels
Material
Timber
Species
White Oak (Discontinued)
Profile
Dome 50x50mm
Spacing
50mm
Finish
Clear Oil
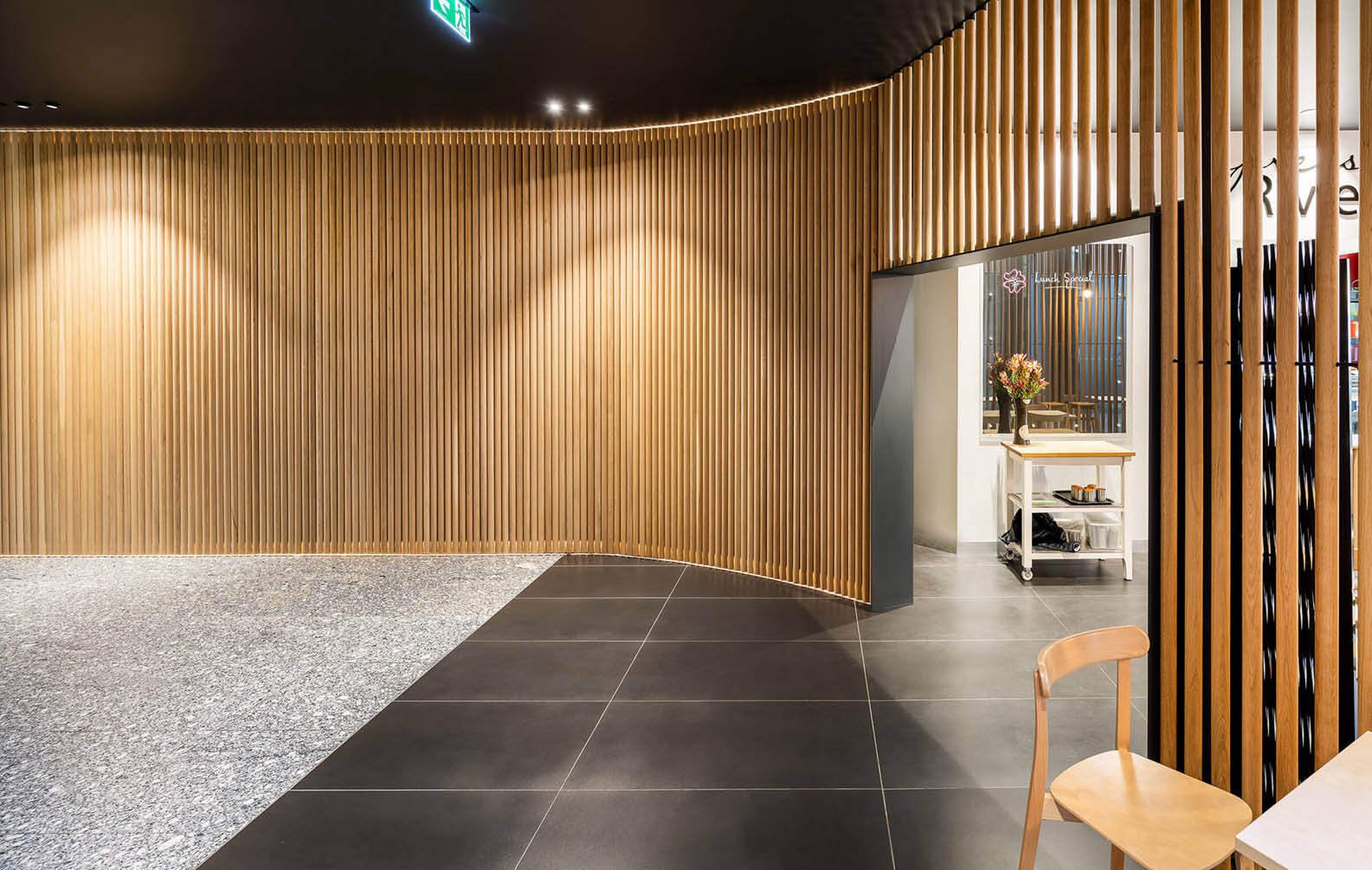
Related Projects





































































































































.webp?width=783&name=east-sydney-early-learning-centre_03%20(1).webp)


































































