Timber Battens Elevating Heritage Design
Campbell House
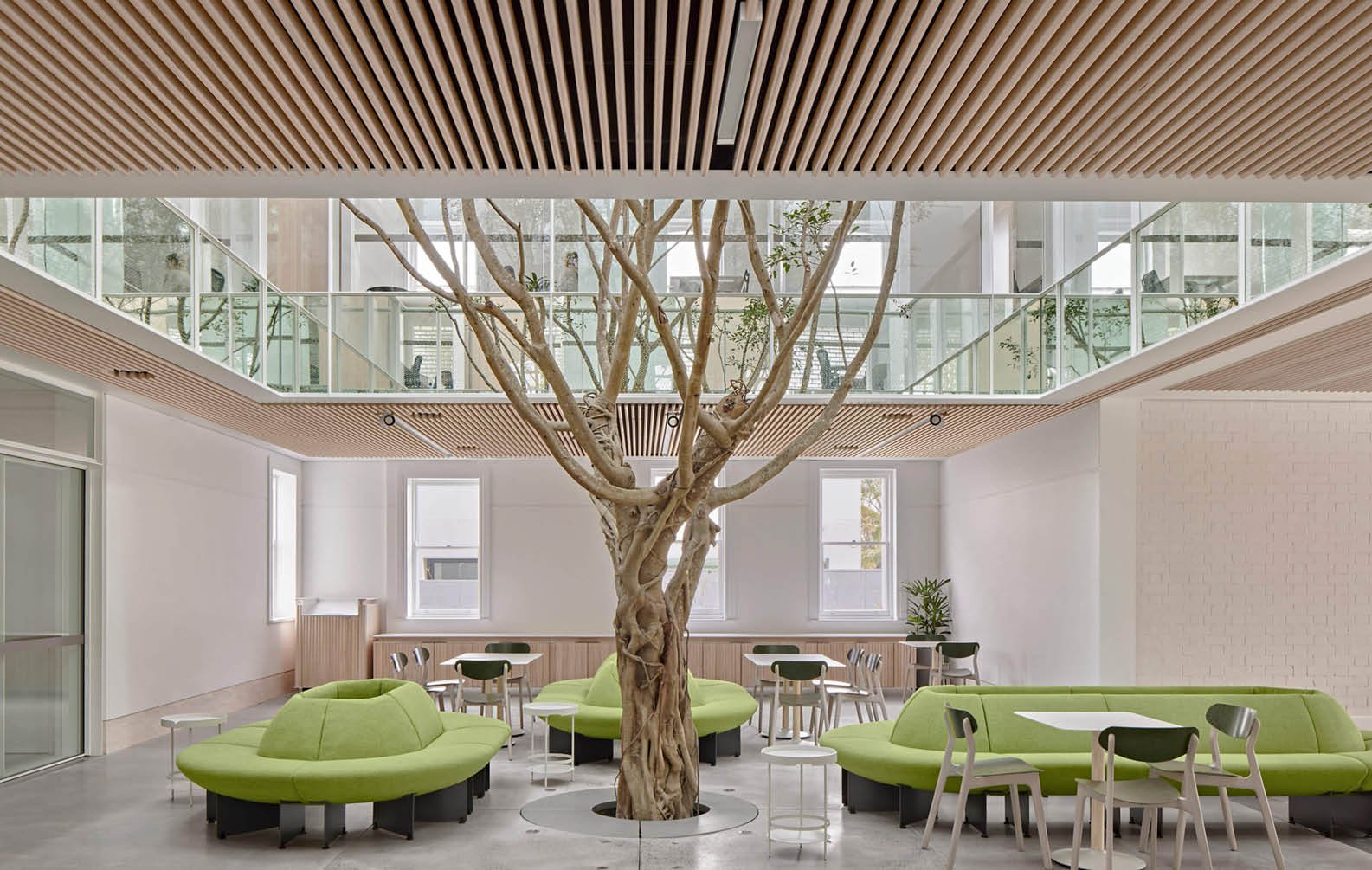
Designed by Tonkin Zulaikha Greer Architects, Campbell House is a stunning example of blending old with new.
The location performs as a workplace and is fitted with an abundance of timber elements, with beautiful Australian Ash Click-on Battens across the ceilings in the light-filled dining and lounge areas.
Product
Click-on Battens
Materials
Australian Ash
Applications
Feature Walls
Feature Ceilings
Facades
Sector
Workplace
Architect
Tonkin Zulaikha Greer Architects
Builder
Buildcorp
Installer
Austral Fitout
Location
NSW, Australia
Completion
2022
Photographer
Cieran Murphy
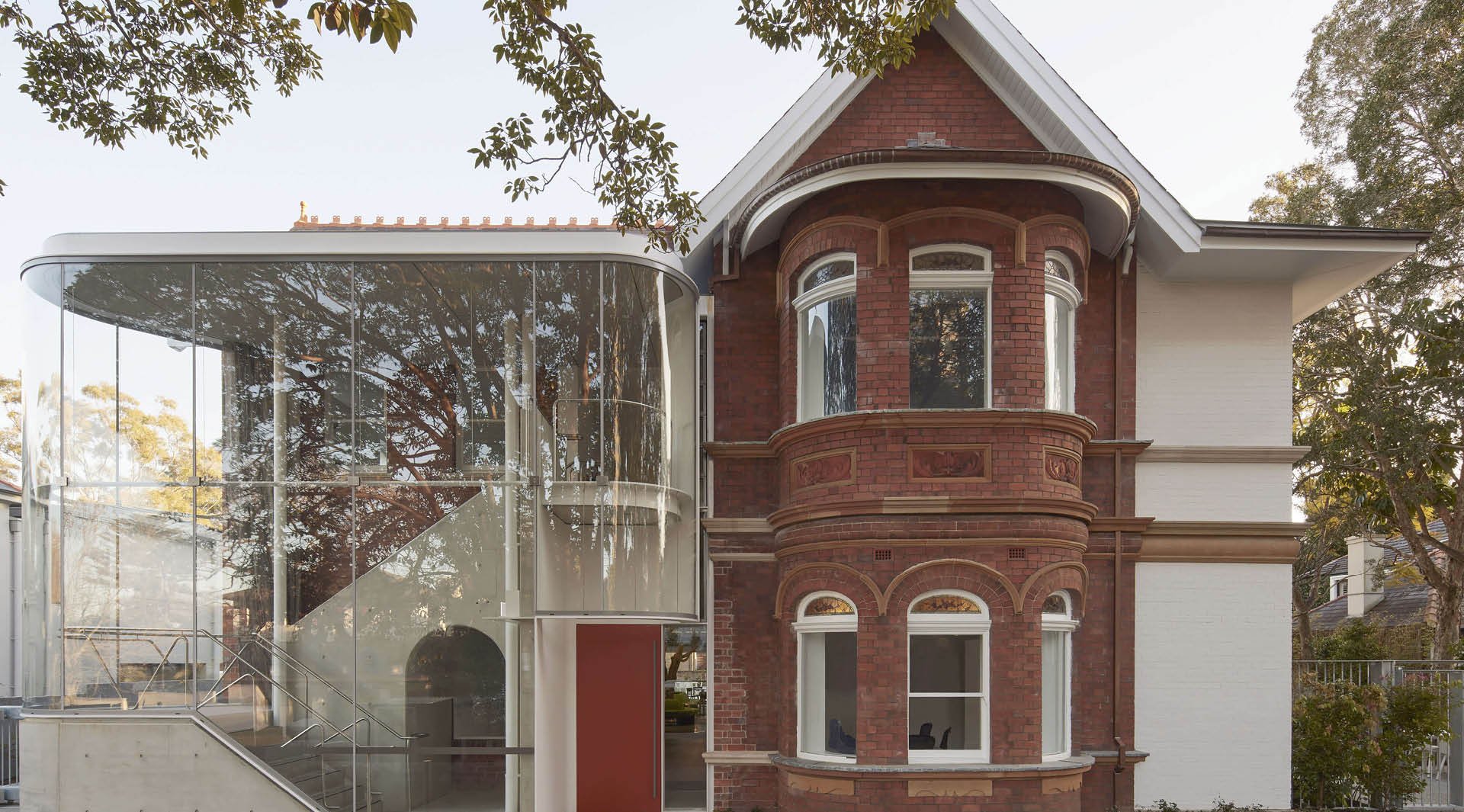
Textured Australian Ash Feature Ceilings
Beautiful australian timber is used throughout the ceilings in the workplace, predominantly across the communal kitchen and dining/lounge area.
The linear patterning of the battens on the ceiling adds some nice texture to the space which is dominated by white walls and polished concrete flooring.
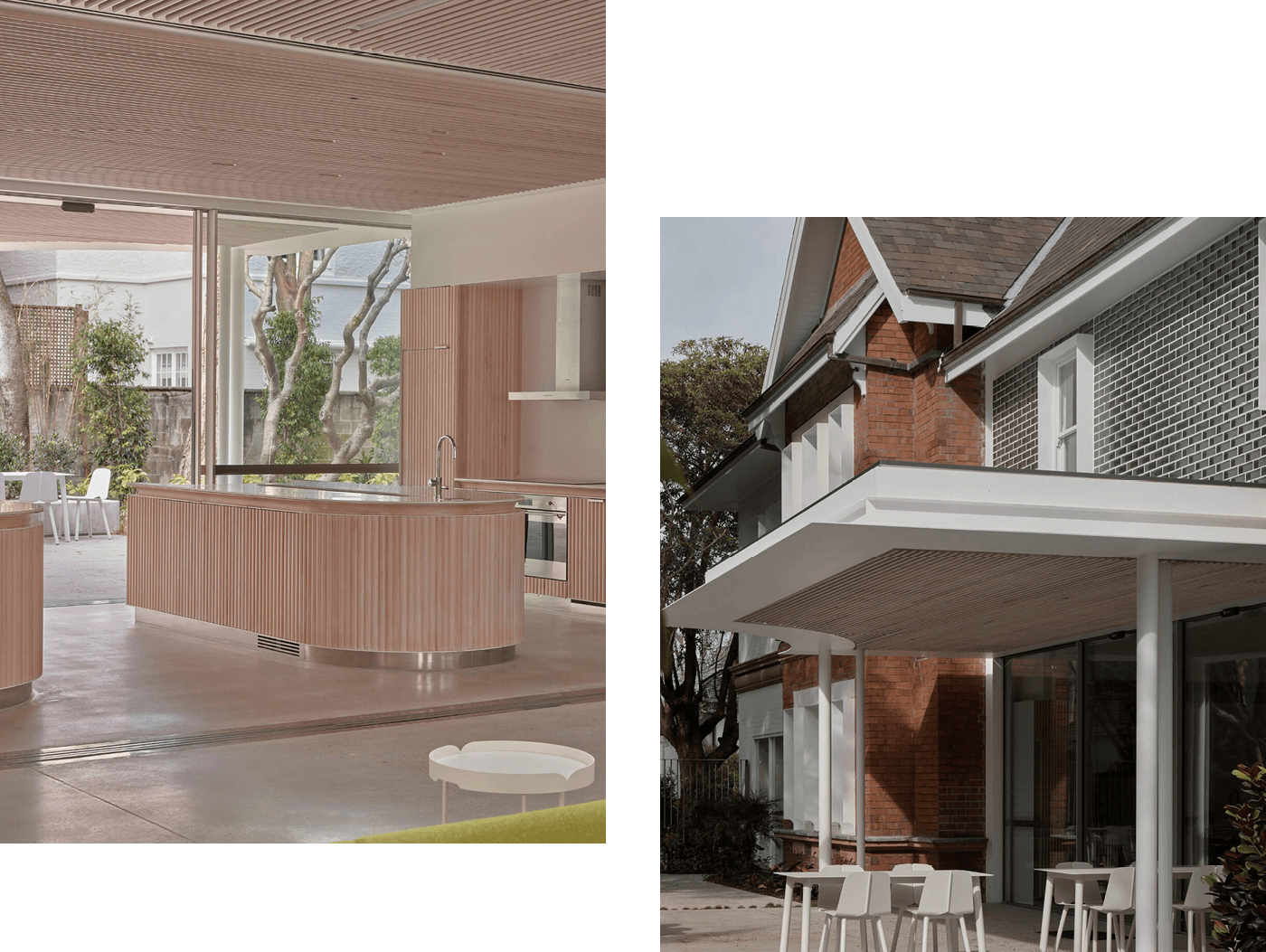
Sustainable Design
The new addtion to the building holds 91 solar panels that generate 33kWh of energy.
Supported by batteries, the panels are likely to assist the functioning of the building for 80% of the year without drawing energy from the grid.
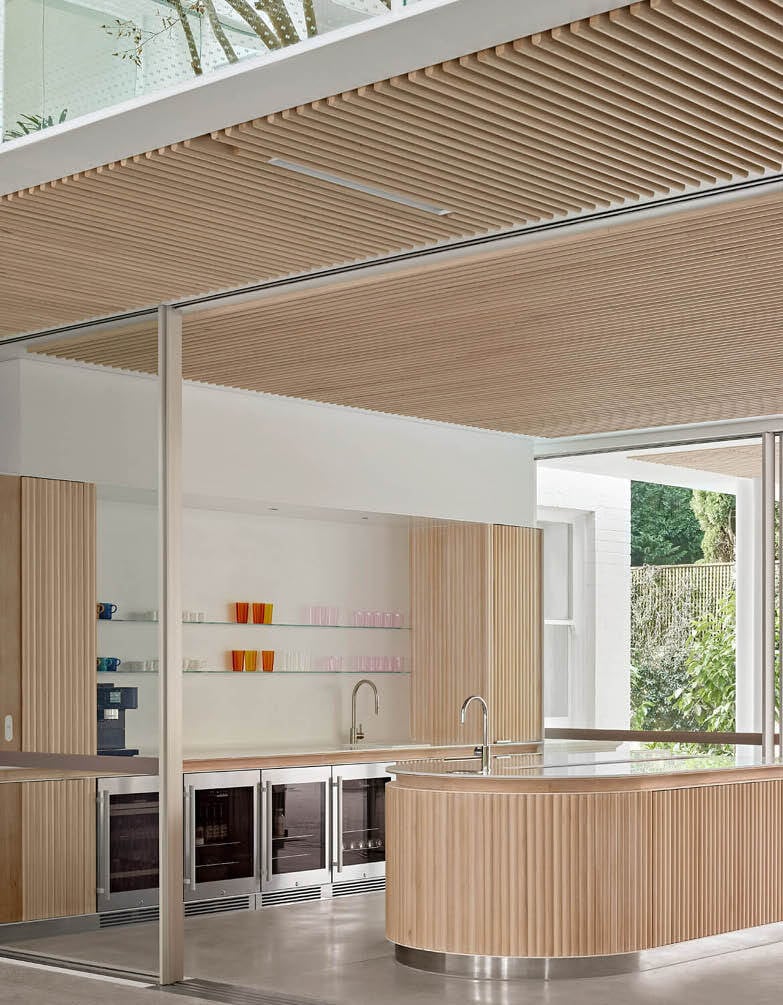
A design approach is seated in the relationship between the two generations of building – how one is situated against the other, how the detail strengthens the contemporary without detracting from the inherited and how contemporary usage operates smoothly in the new arrangement.
Tonkin Zulaikha
Greer Architects
Product Specifications
Timber Feature Ceiling
Product
Click-on Battens
Material
Timber - 100% PEFC certified
Species
Australian Ash
Profile
Block, 30x55mm
Spacing
30mm
Coating
Natural Accent - Matt 5-10% Gloss - Colour - Half strength Whitewash
Track
Standard mounting track
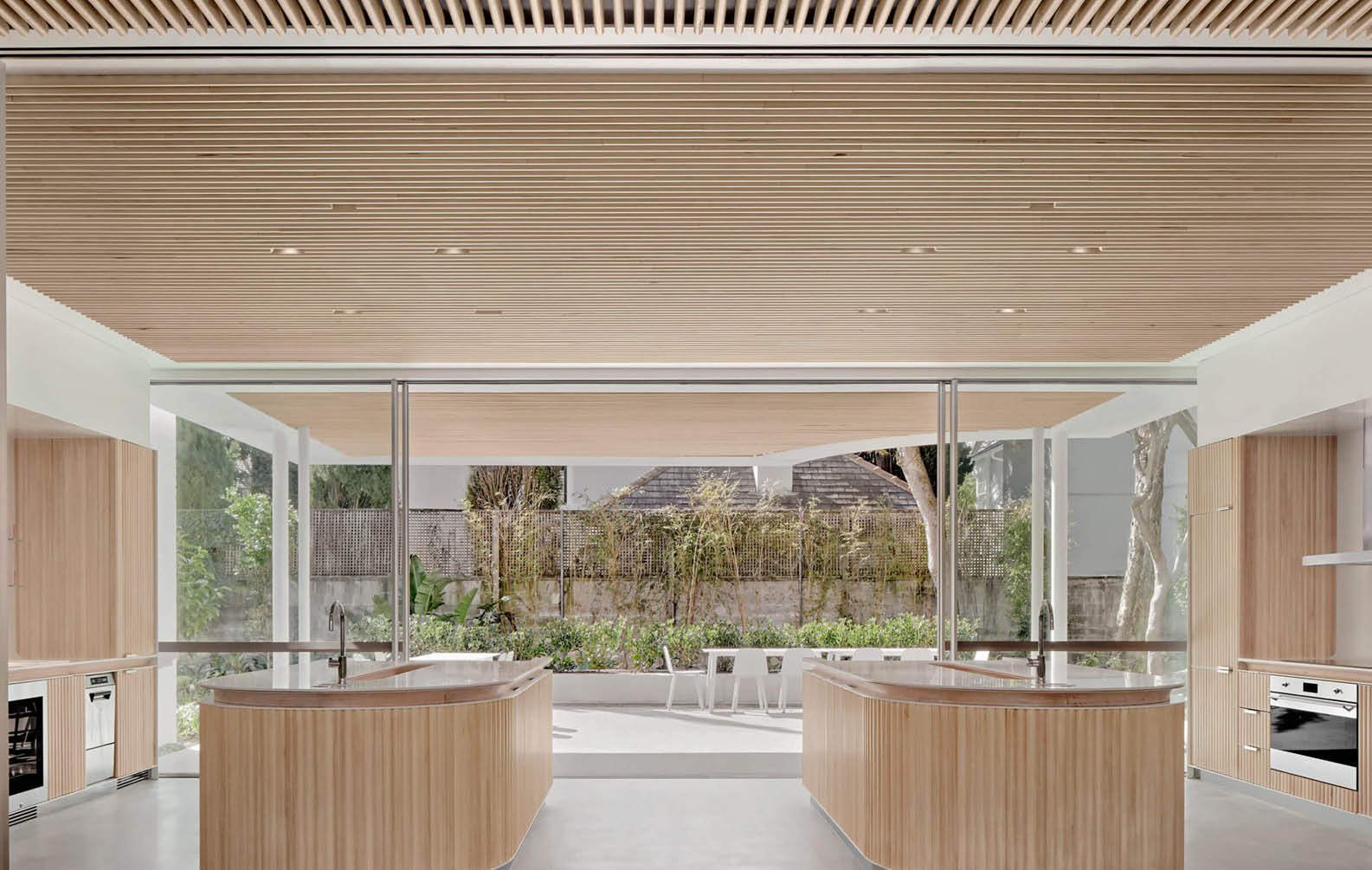
Related Projects





































































































































.webp?width=783&name=east-sydney-early-learning-centre_03%20(1).webp)


































































