Timber Excellence in the Scientia Terrace
Monte Sant’ Angelo Mercy College
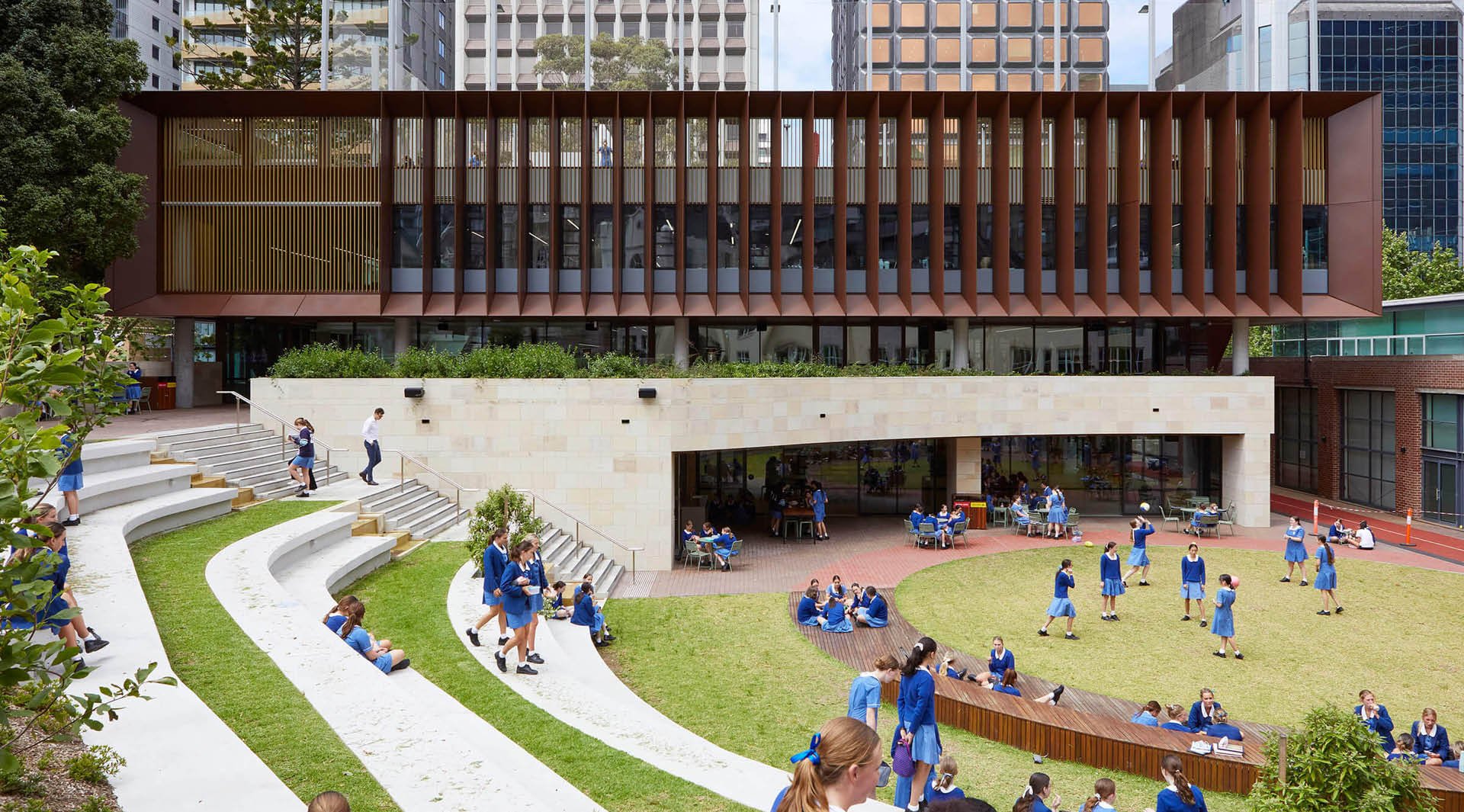
Located in North Sydney, Monte Sant’ Angelo Mercy College’s new Scientia Terrace serves as a contemporary learning environment designed to foster innovation and collaboration. The interiors have been distinctly designed by Hayball for a fresh and modern educational experience.
Product
Click-on Battens
Materials
Blackbutt
Applications
Feature Walls
Feature Ceilings
Facades
Sector
Education
Architect
Hayball
Builder
Richard Crookes Constructions
Installer
Buildup Interior
Location
Sydney, Australia
Completion Date
2023
Photographer
Martin Mischkulnig
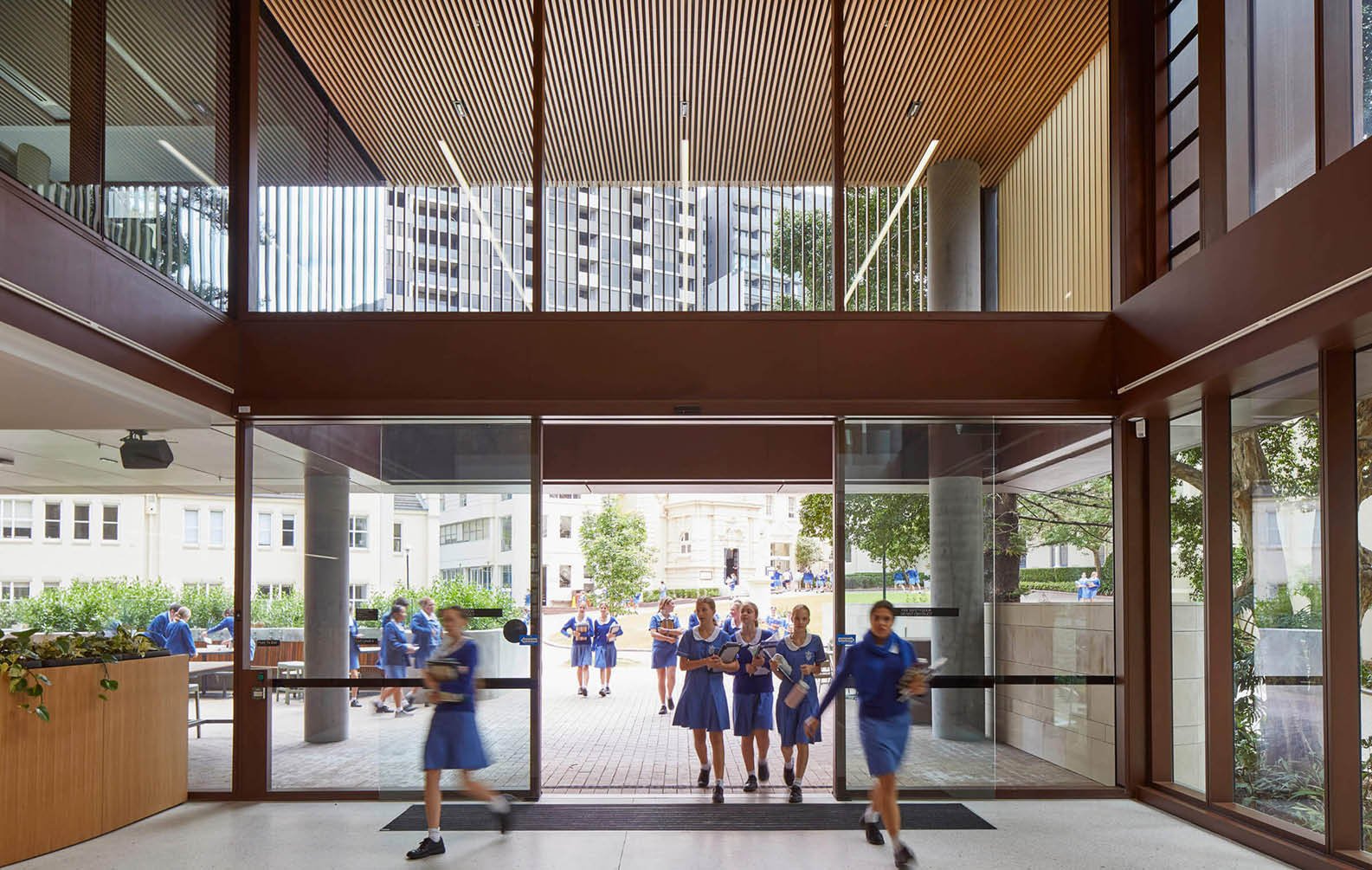
Material and Design Choices
Across Levels 2, 3, and 5, the college’s ceiling spaces are elevated by the warm tones and structural versatility of Blackbutt timber Click-on battens. Timber was selected for its natural appeal and acoustic benefits, bringing a sense of warmth that offsets the modern structure’s clean lines and extensive use of glass.
Each area on Level 3, from the Sports Science Workshop and Theory Room to the Innovation Workshop and Collaboration Space, showcases our 30mm x 60mm block profile battens with 32mm gaps.
The Void space on Level 5, leverages the same 30mm x 60mm Blackbutt battens to connect visually with Level 3, providing an open, airy aesthetic that blends with the collaborative areas below.
On Level 2, the Fitness Gym features a more streamlined 30mm x 19mm profile, adding a subtle variation that maintains consistency in the overall design theme.
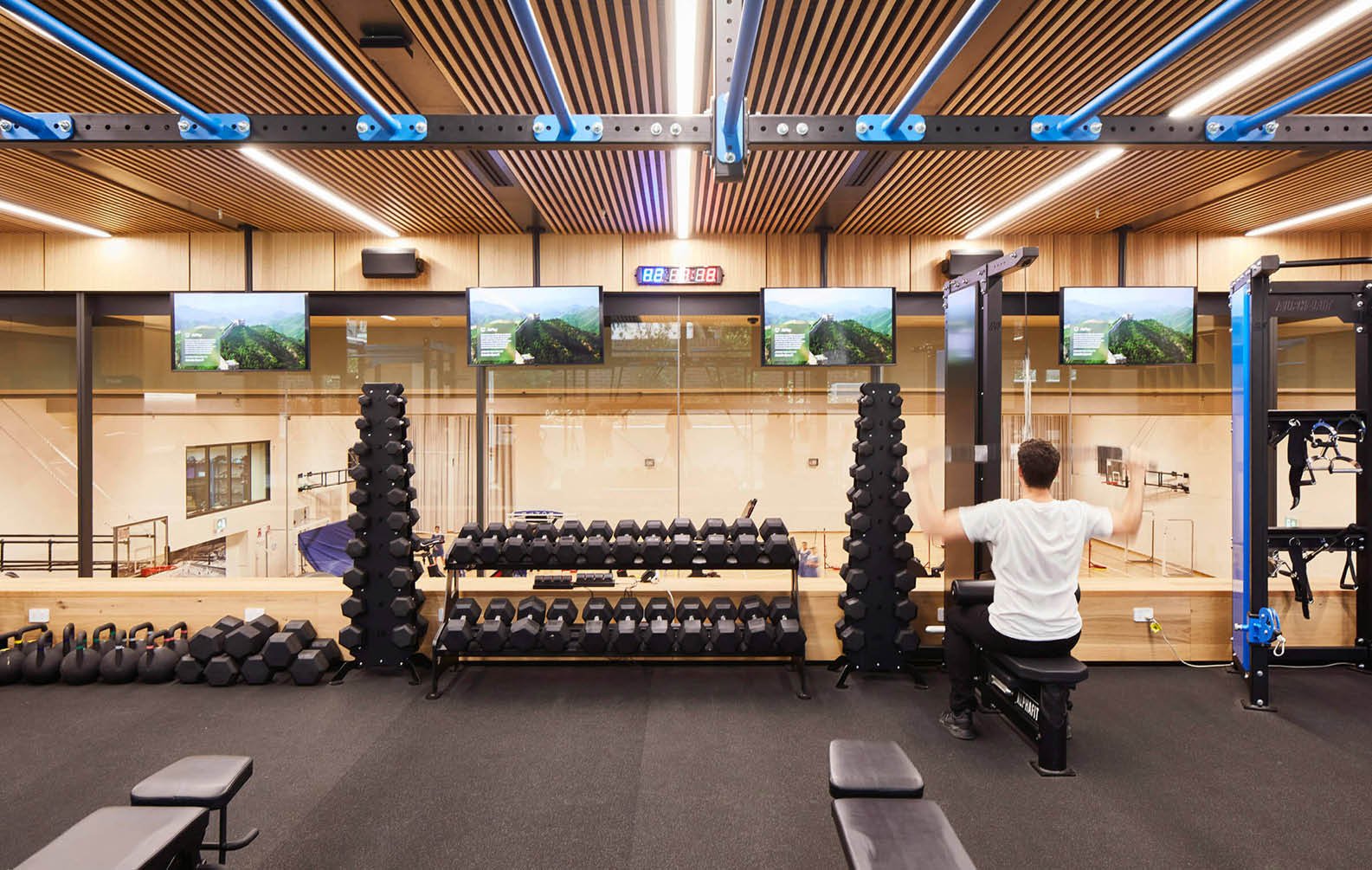
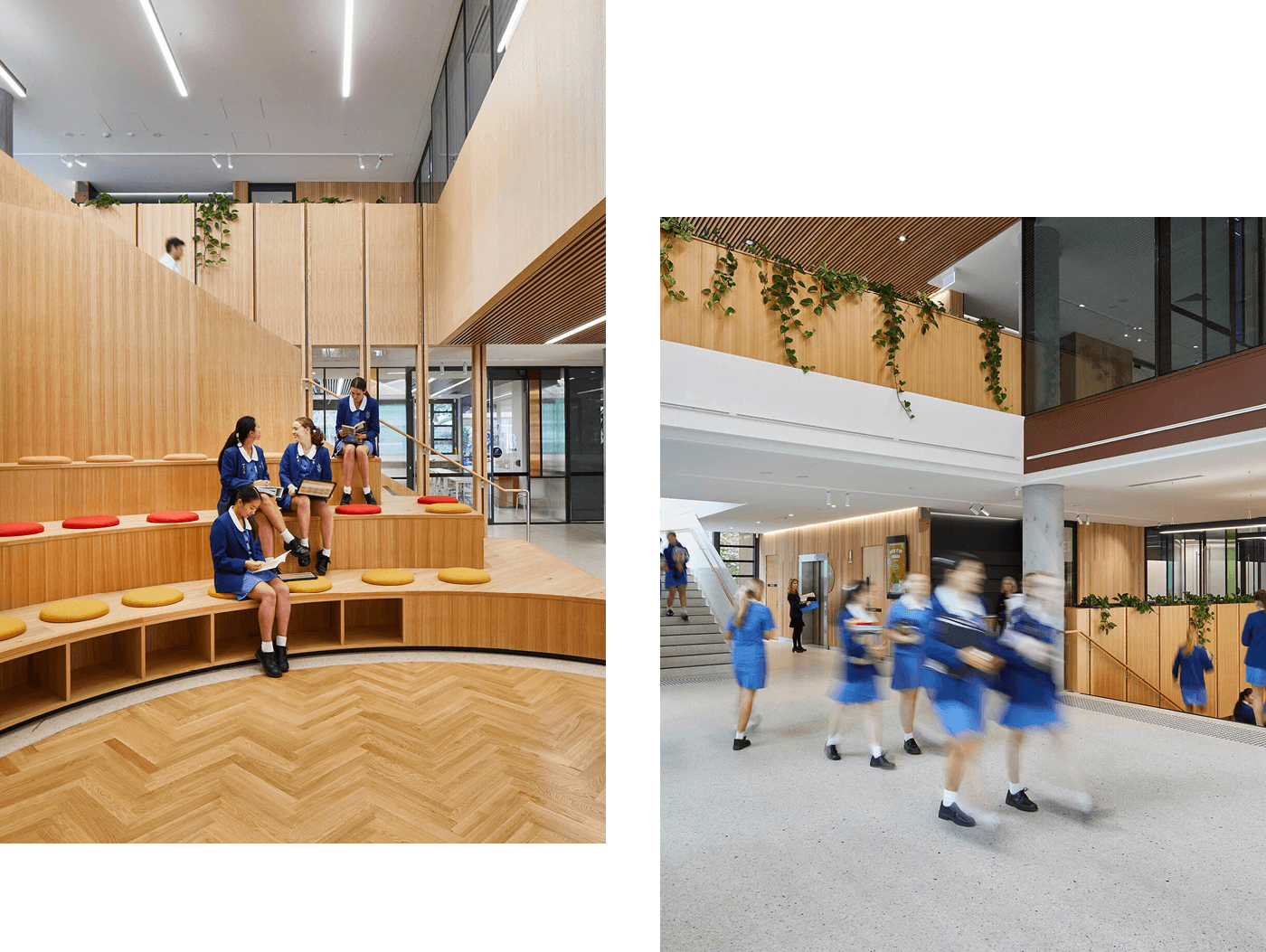
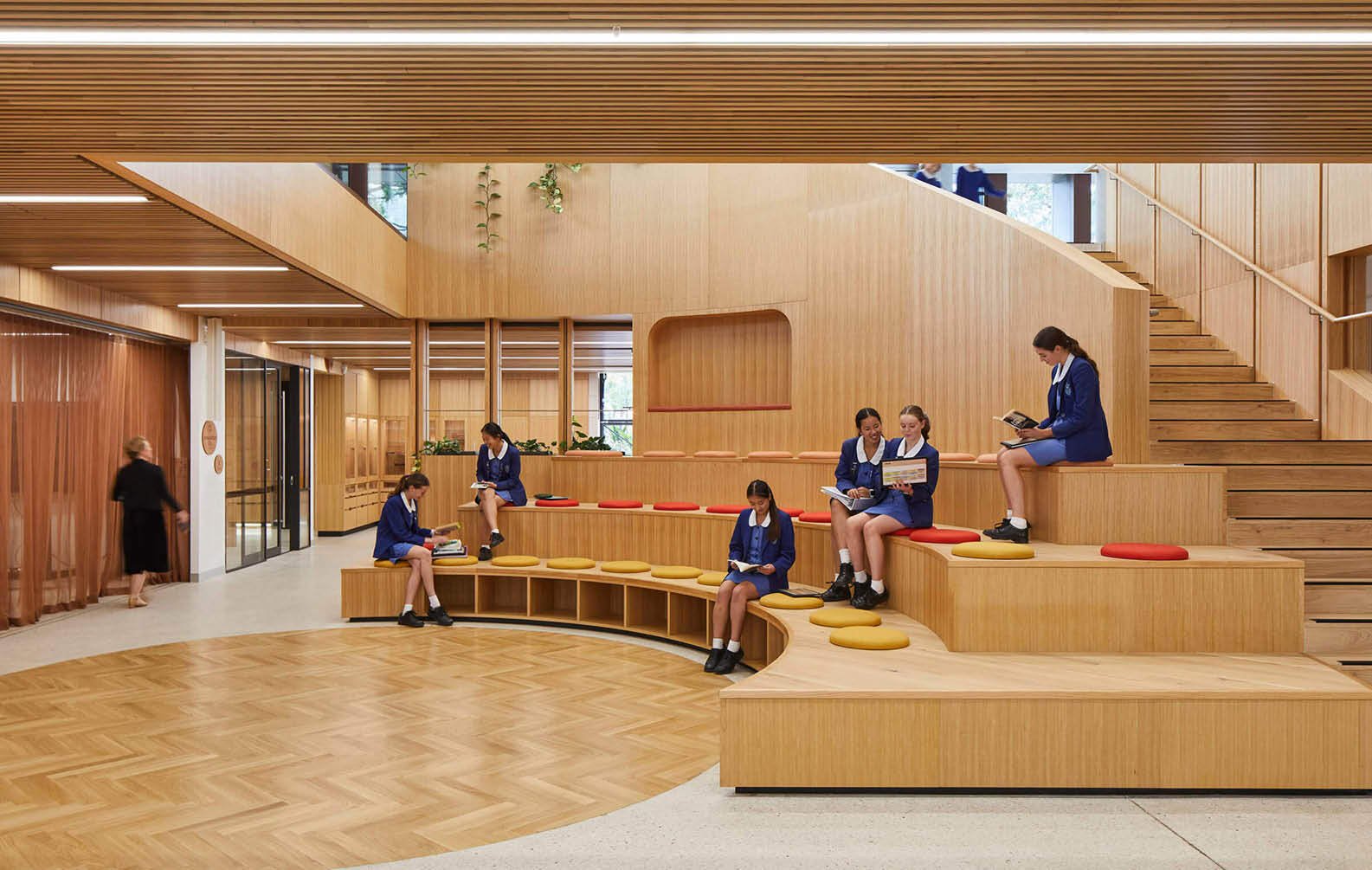
Function Meets Aesthetic
In these education spaces, the natural Blackbutt timber battens are more than just a design choice. Their sustainability, ensured by PEFC certification, aligns with the college’s values while offering acoustics and warmth conducive to both study and collaborative work. By applying the battens across various learning and innovation zones, the college creates an integrated and inspiring setting for students and faculty alike.
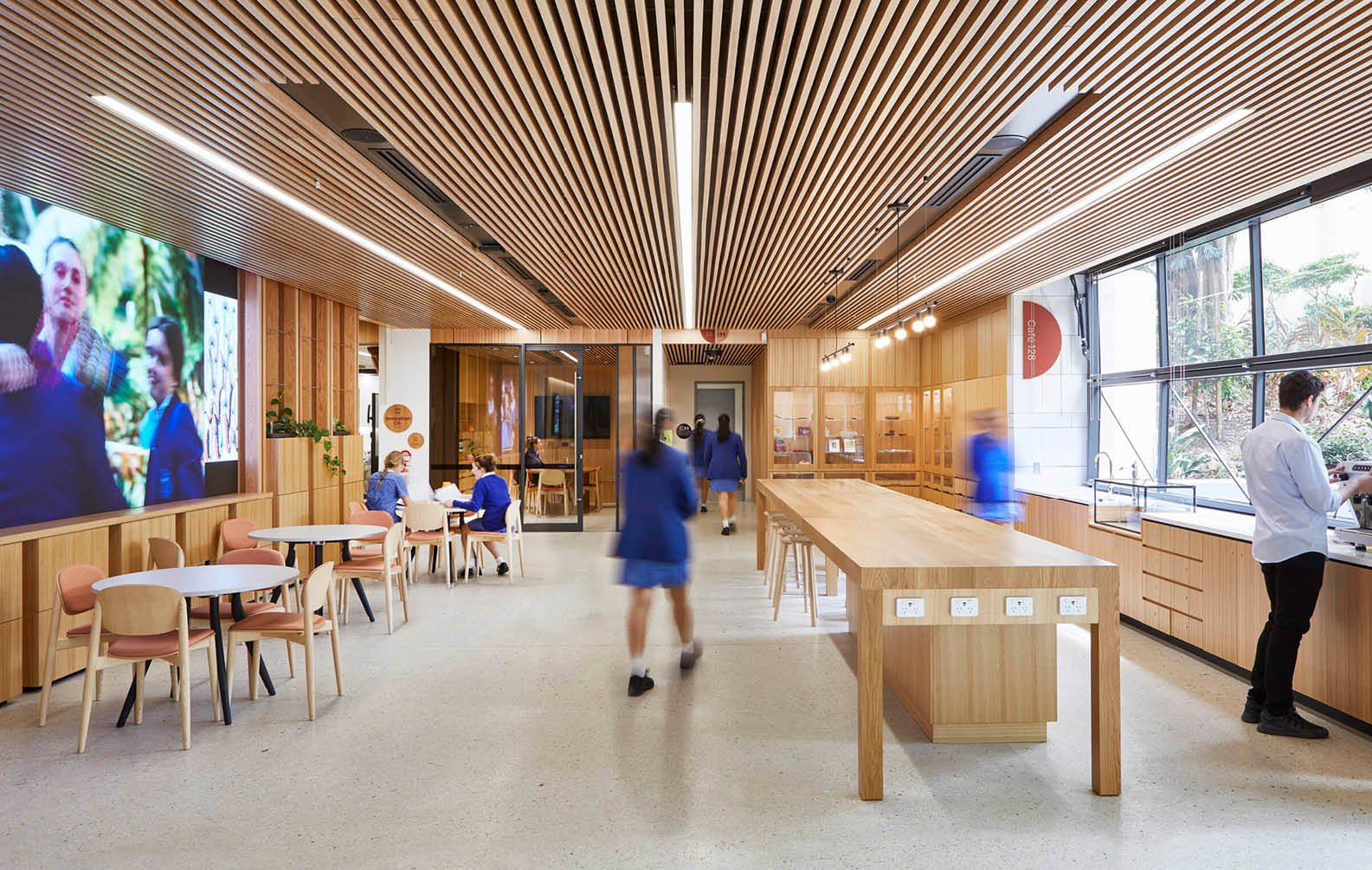
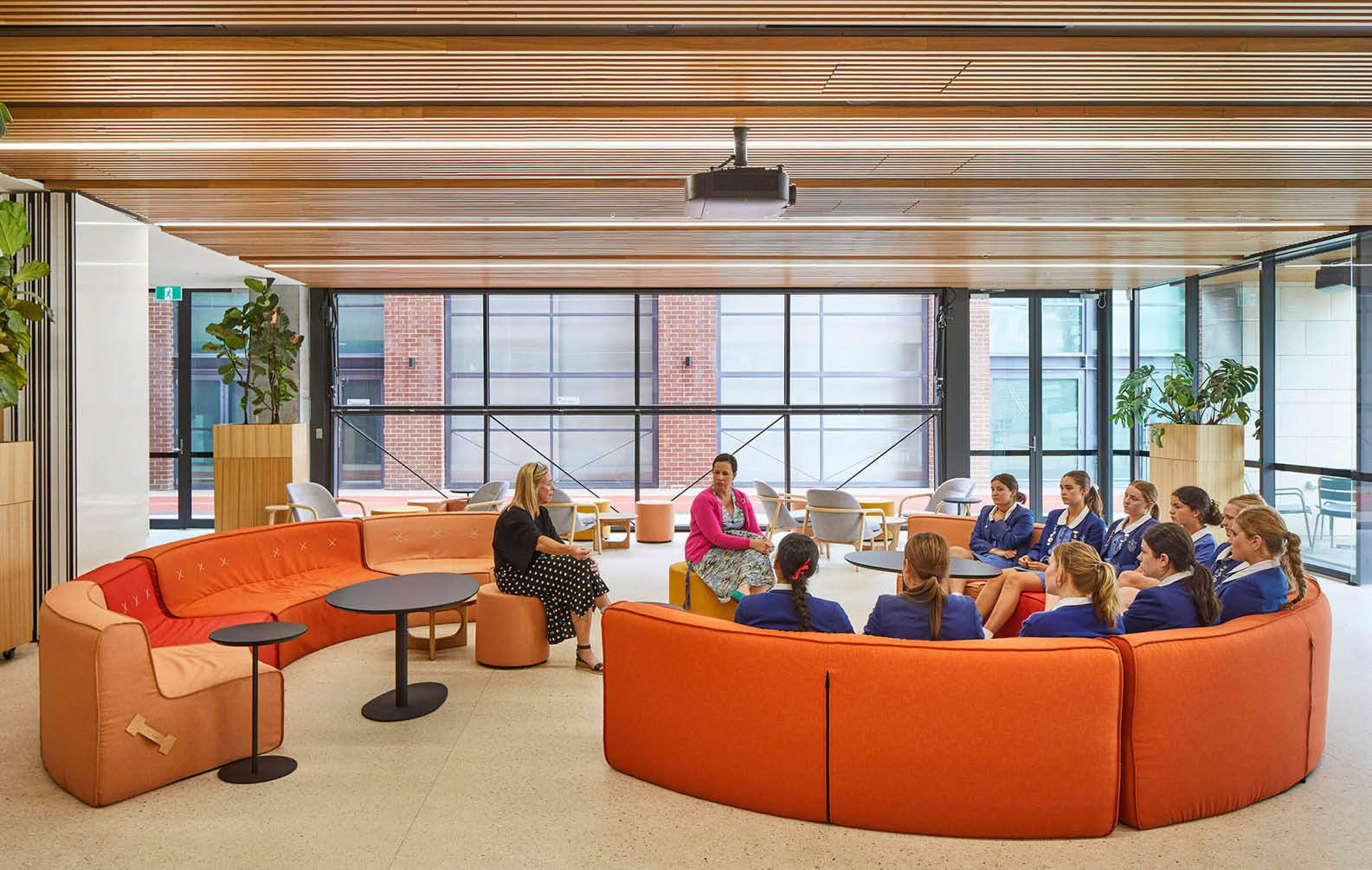
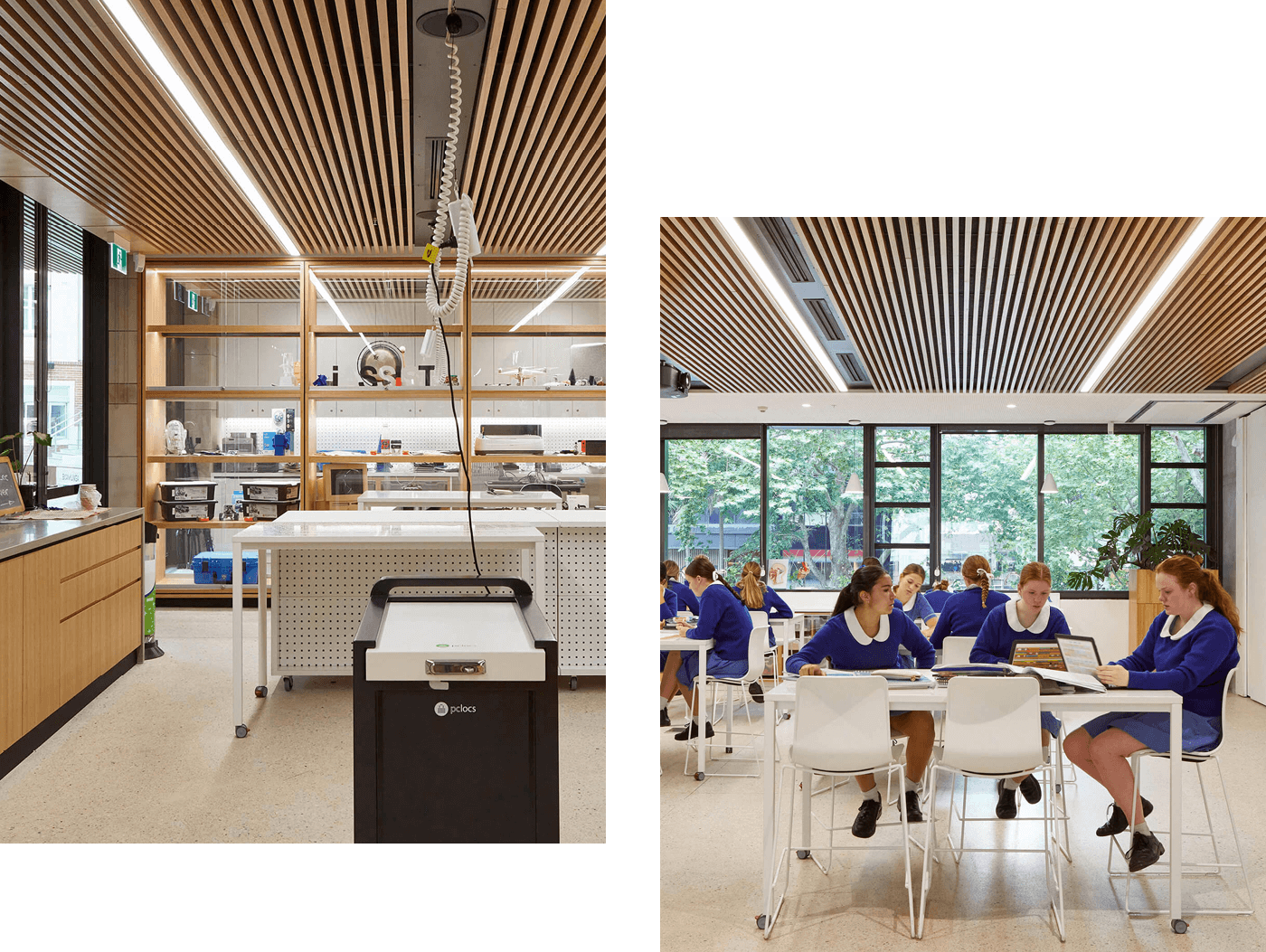
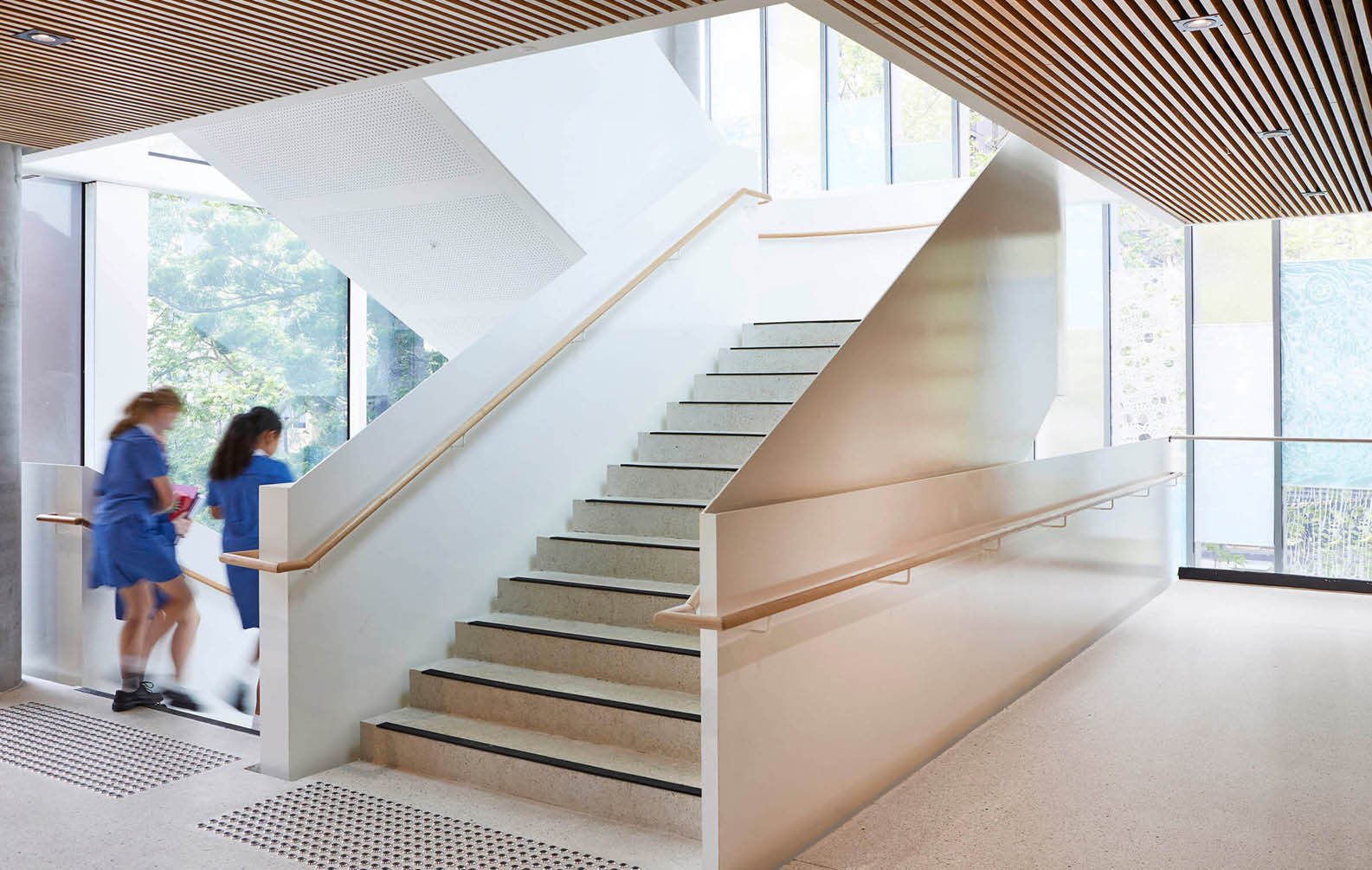
Product Specifications
Fitness Gym Ceiling Battens
Product
Click-on Battens
Material
Timber
Species
Blackbutt
Profile
Block, 30mm x 19mm
Coating
Clear Oil
Mounting Track
Standard Track
Spacing
32mm Gaps
Level 3 & 5 Ceiling Battens
Product
Click-on Battens
Material
Timber
Species
Blackbutt, PEFC
Profile
Block, 30mm x 19mm
Coating
Clear Oil
Mounting Track
Standard Track
Spacing
32mm Gaps
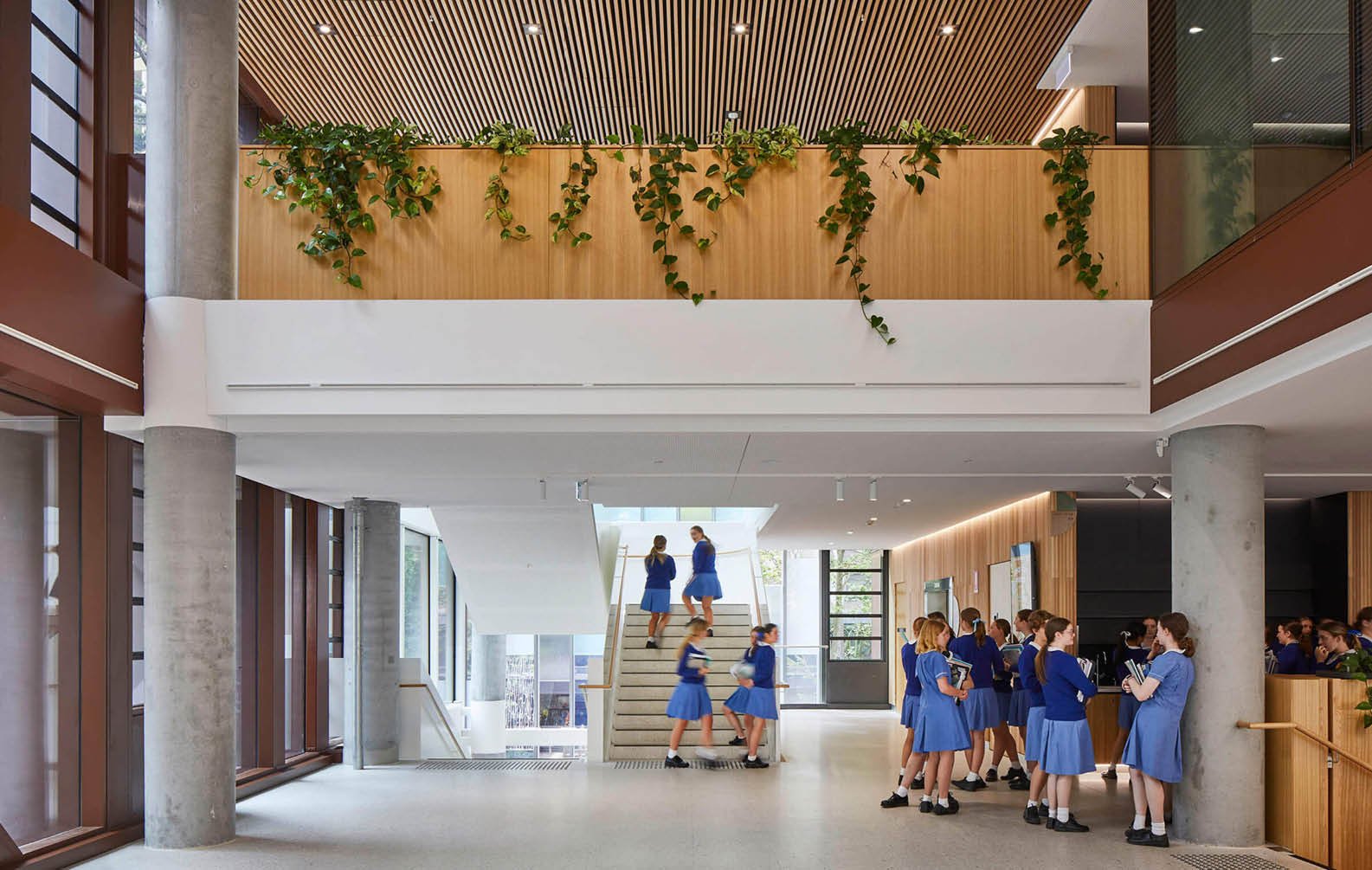
Related Projects





































































































































.webp?width=783&name=east-sydney-early-learning-centre_03%20(1).webp)


































































