Click‑On Battens for Sophisticated Academic Spaces
ANU Law School
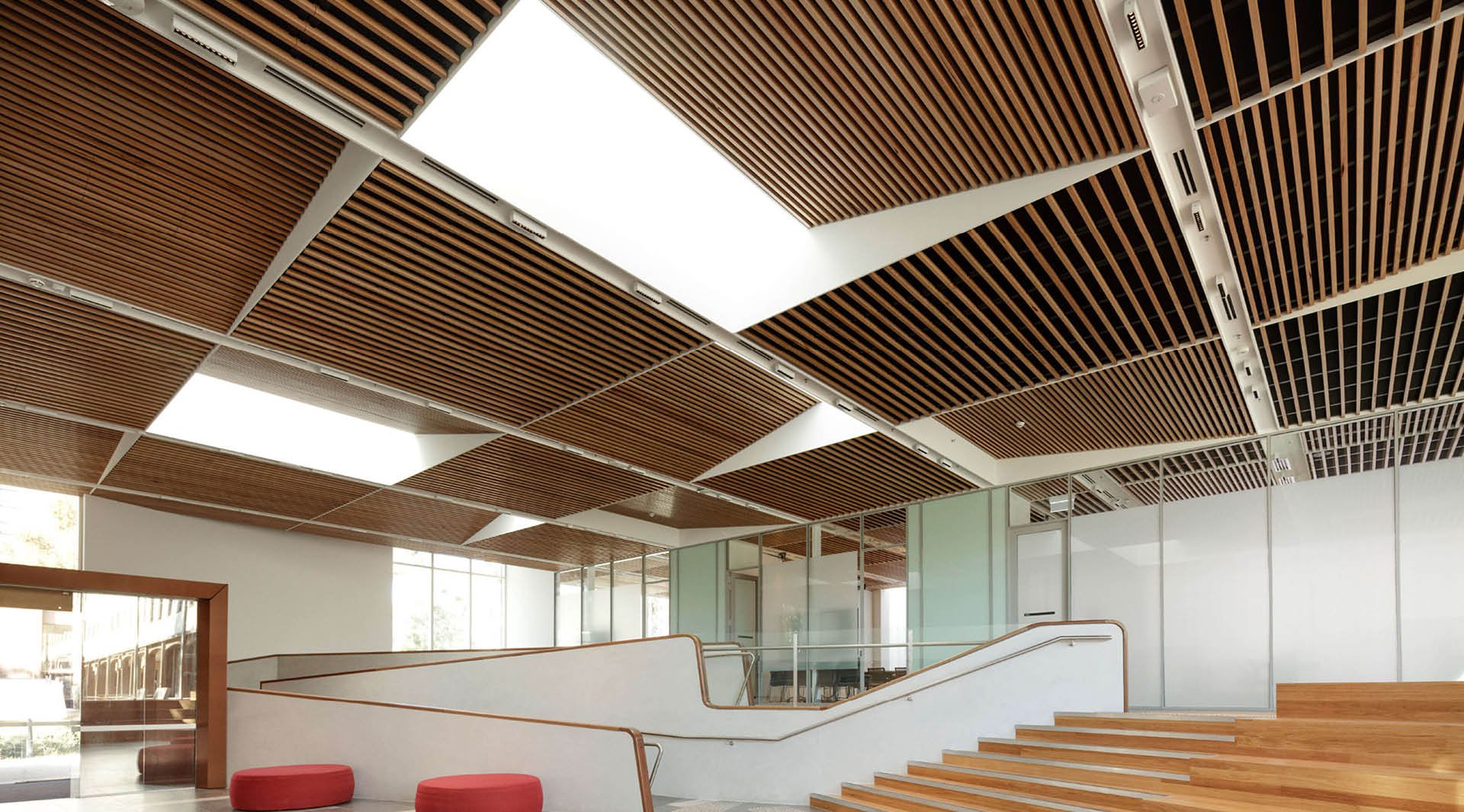
The ANU Law School, envisioned by Guida Moseley Brown Architects, underwent a timely renovation and expansion befitting the esteemed stature of the university.
Prominently showcased in the newly expanded premises are remarkable ceiling designs, accentuated by our Click-on Battens crafted from timber and aluminium, leaving a lasting and captivating impression.
Product
Click-on Battens
Materials
Australian Ash, Timber Veneered Aluminium
Applications
Feature Walls
Feature Ceilings
Facades
Sector
Education
Architect
Guida Moseley Brown Architects
Builder
GE Shaw and Associates Pty Ltd
Installer
AusCap Group
Location
Canberra, Australia
Photographer
John Gollings
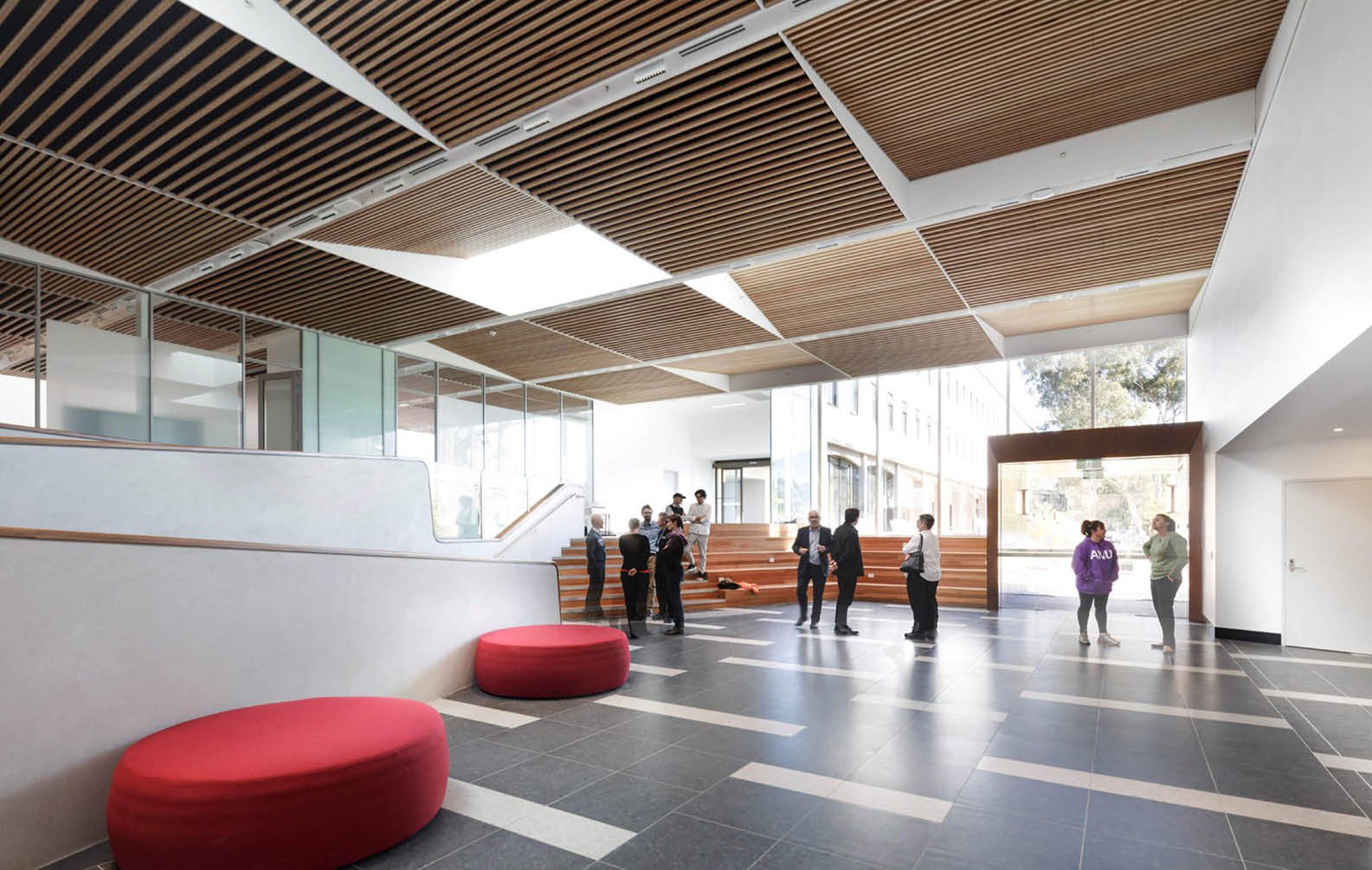
Expansion and Renovation
The College of Law, part of the esteemed Australian National University, consists of three interconnected buildings situated within the university’s historic campus, surrounding a central courtyard.
A comprehensive renovation project was undertaken to enhance the original 8000m² building and add 2000m² of new teaching facilities. The goal was to improve amenities, expand capacity, and enrich the educational offerings of the college. This included the creation of a modern, adaptable Moot Court, flexible teaching areas, a student hub connecting to existing lecture halls, social spaces for collaboration, and a rejuvenated courtyard for events and relaxation.
The aim of the College of Law’s redevelopment was to honour the site’s heritage while integrating cutting-edge teaching spaces, communal areas, academic offices, and administrative facilities. This upgrade elevates the college to the standards expected of a prestigious university institution.
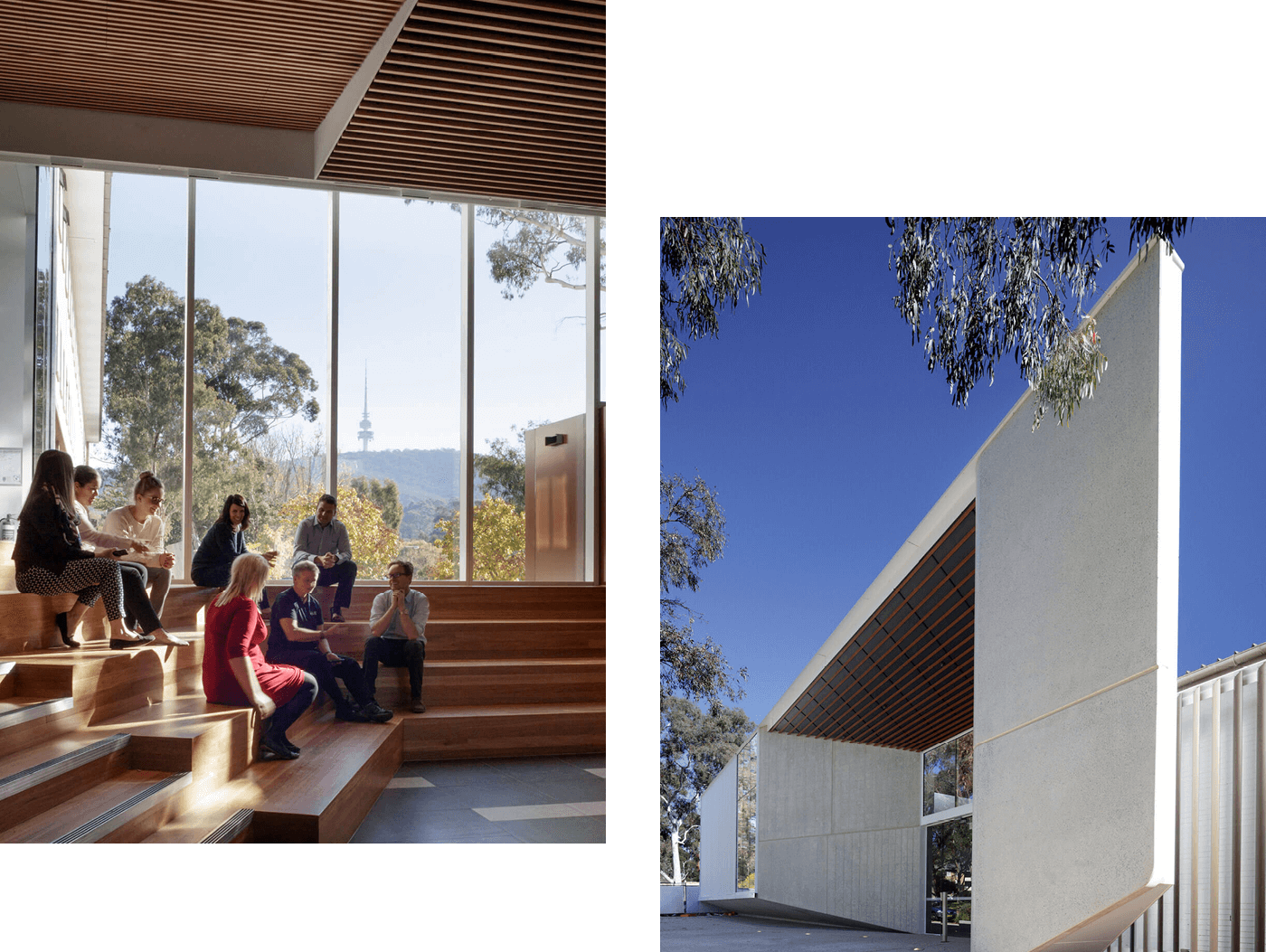
All in the Angles
Different to the usual flat ceiling approach, the ANU Law School entrance foyer and common area features a faceted ceiling lined with Australian Ash Click-on Battens. Some grids sit flush with the ceiling, whereas others are angled into the ceiling, creating depth, texture and heightening acoustic absorption characteristics.
Substrates of the ceiling were built to altering angles, and the addition of Click-on Battens to these areas creates texture and further intrigue to the design.
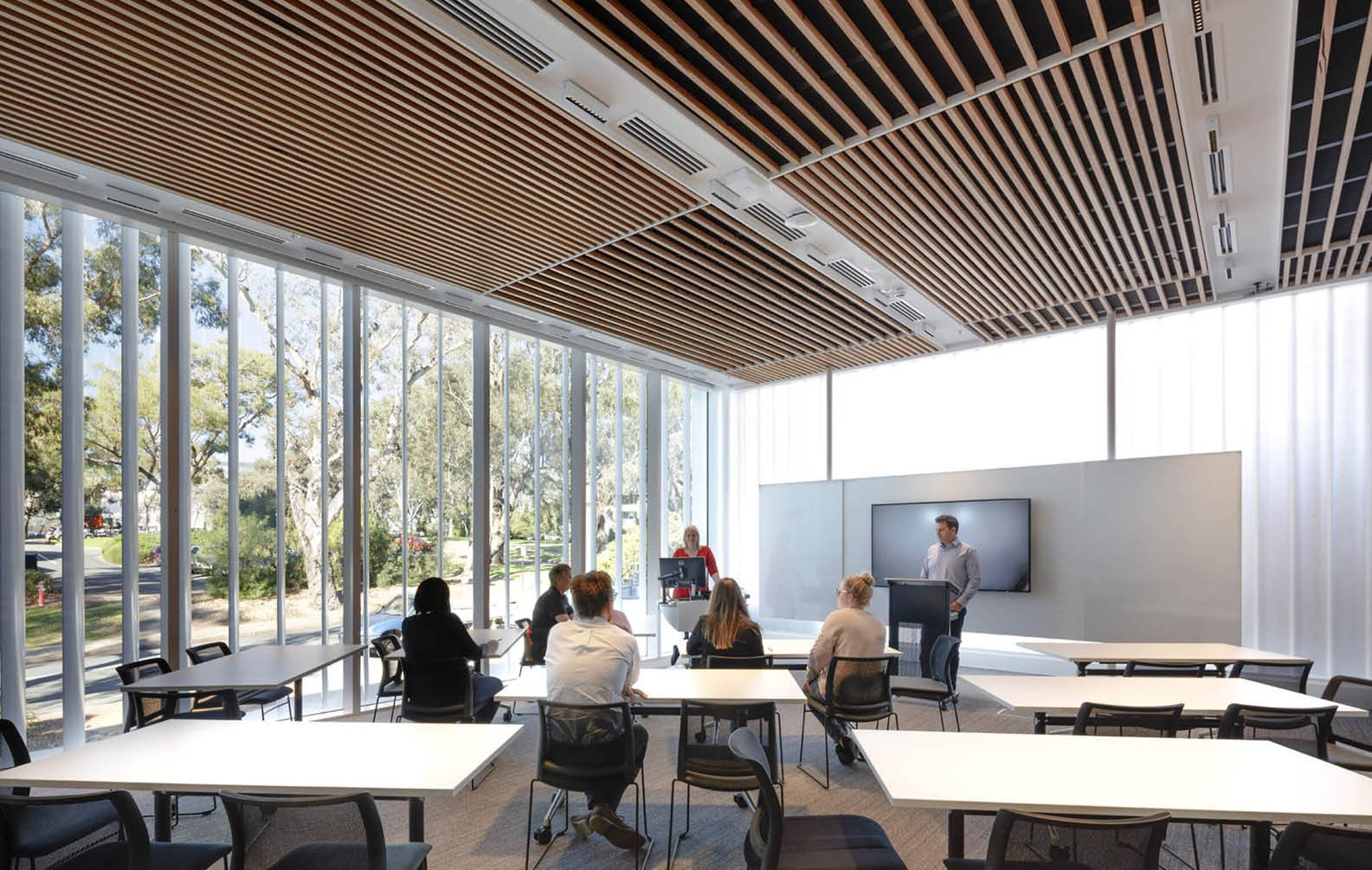
Awards
- Australian Institute of Architecture – ACT Chapter Awards 2020
- Educational Architecture – Enrico Taglietti Award
- Interior Architecture – Award
- Sustainable Architecture – Commendation
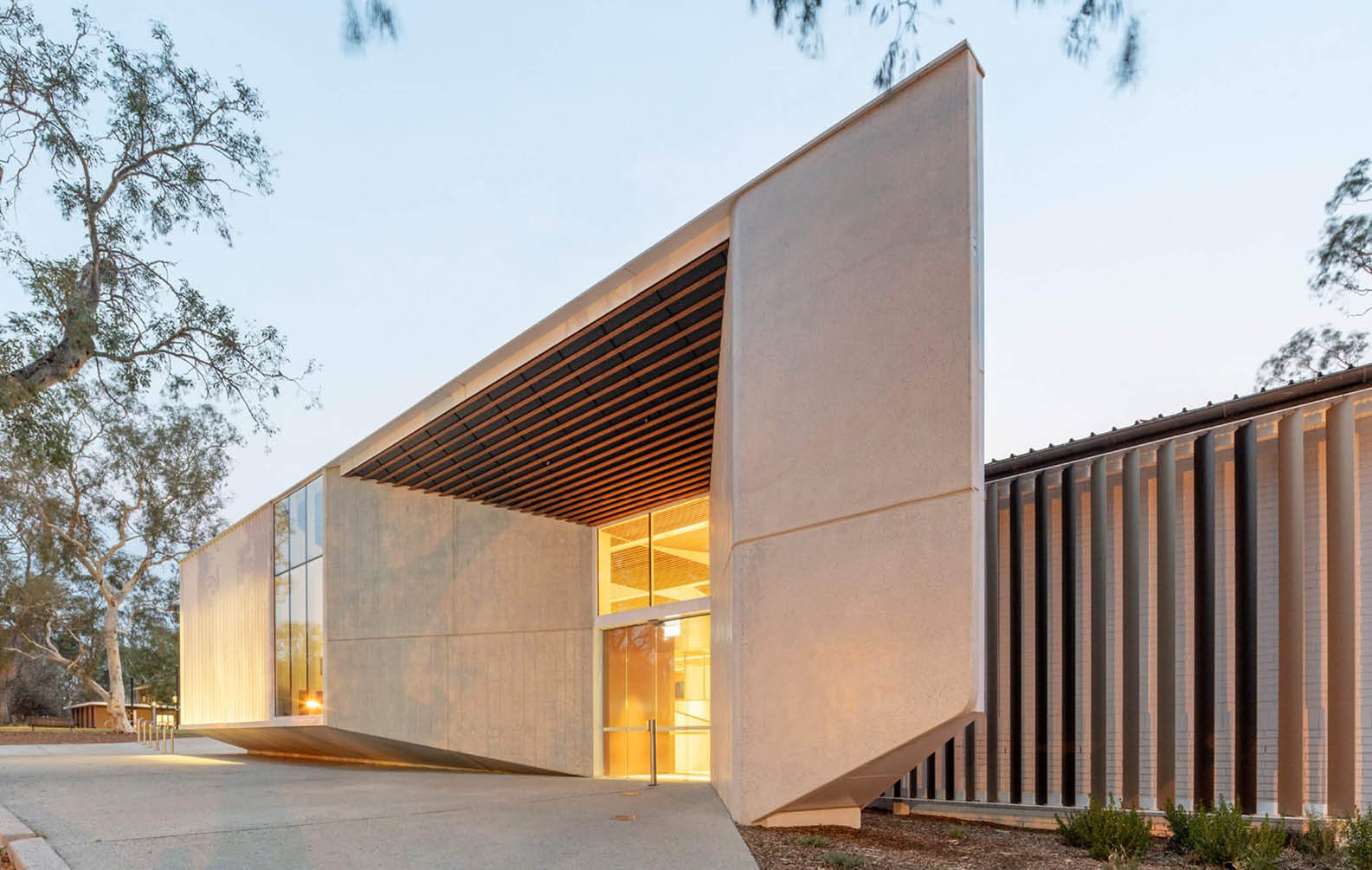
Product Specifications
Angled Grid Ceilings
Product
Click-on Battens
Material
Timber
Species
Australian Ash
Profile
Block, 32mm (w) x 42mm (d)
Coating
Clear oil, 5-10% gloss
Spacing
48mm
Track
Ceiling Mounting Track
Acoustic Backing
Yes
Entrance Soffit
Product
Click-on Battens
Material
Aluminium
Finish
Wood Finish, Golden Oak
Profile
Block, 50mm (w) x 62mm (d)
Track
Ceiling Mounting Track
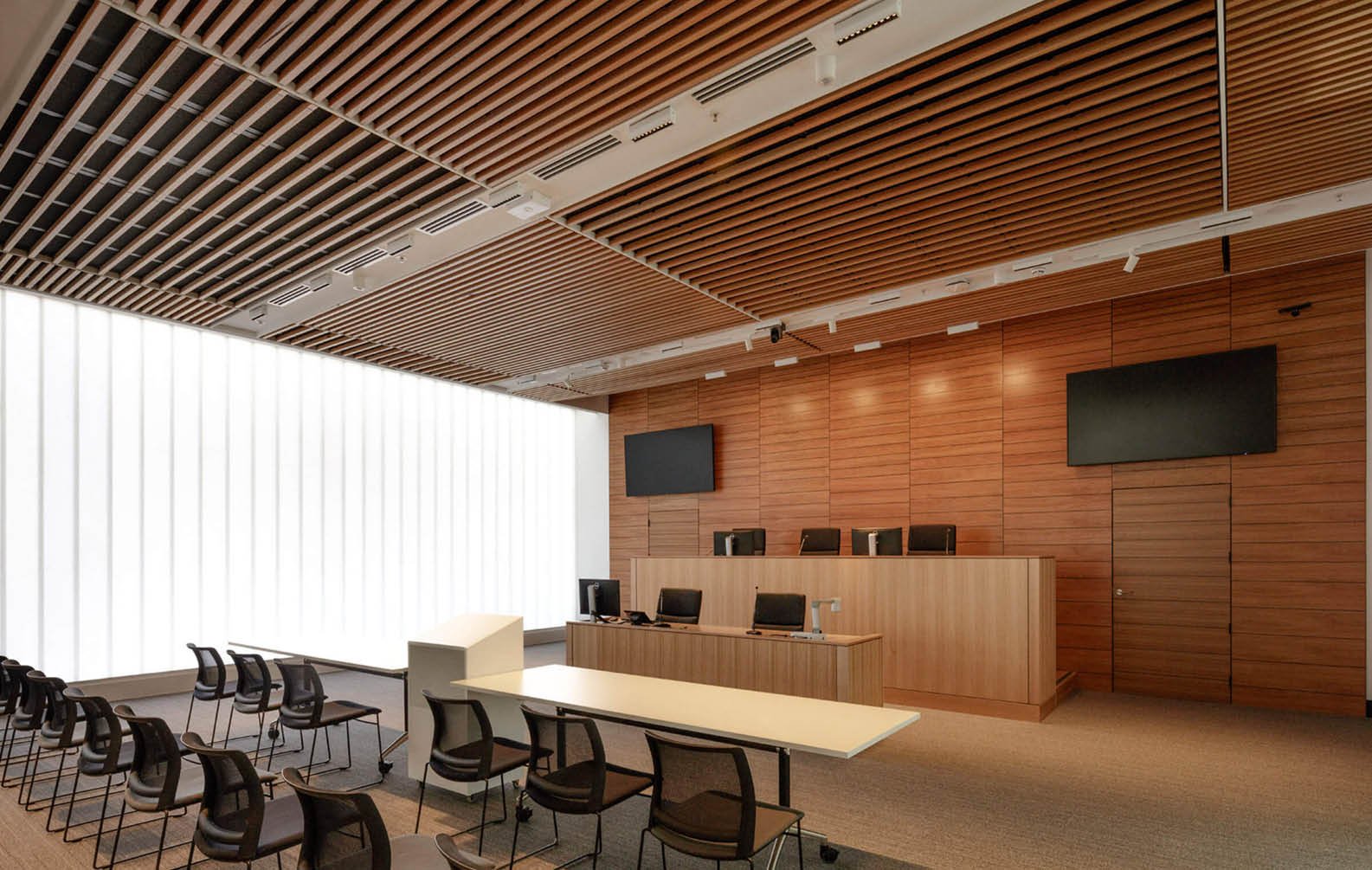
Related Projects





































































































































.webp?width=783&name=east-sydney-early-learning-centre_03%20(1).webp)


































































