Natural Timber, Shaping Auckland’s Skyline
Commercial Bay
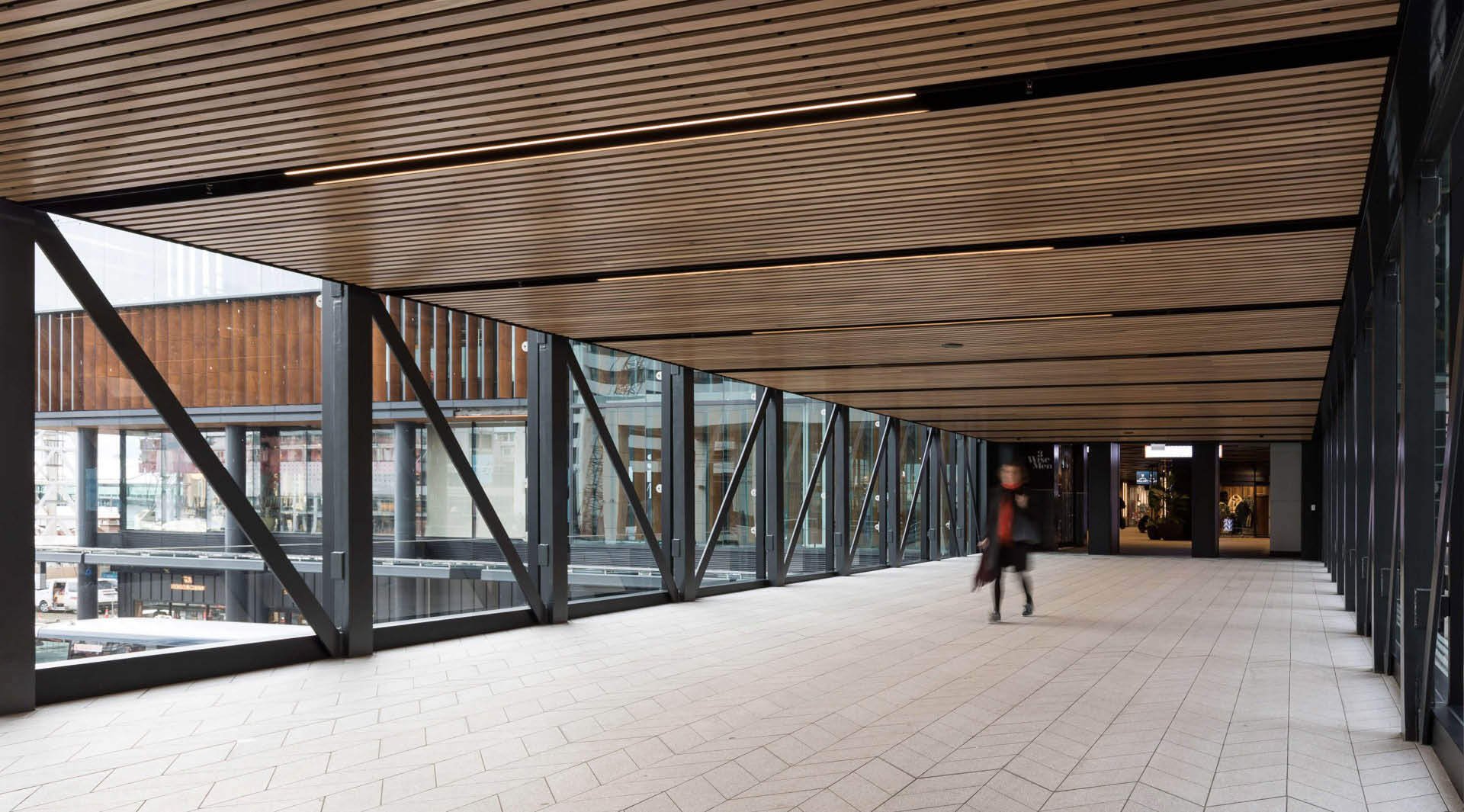
Commercial Bay, also known as Te Toki i te Rangi, owned by Precinct Properties, contains 20,000 square metres of leasable retail space. Warren and Mahoney lead a design team with global expertise in the design of contemporary office and retail environments.
Together with Woods Bagot (San Francisco) and NH Architecture (Melbourne), they designed an environment that portrays global standards and expresses the unique identity of Auckland, choosing forms, materials and patterns that respond to the natural landscape. Commercial Bay is now at the epicentre of some of New Zealand’s best commercial office towers, also housing the best of local and international fashion.
Product
Click-on Battens
Materials
Blackbutt (Discontinued)
Applications
Feature Walls
Feature Ceilings
Facades
Sector
Commercial & Mixed Use
Architect
Warren and Mahoney in association with Woods Bagot (San Francisco), NH Architects (Melbourne) and Precinct Properties
Builder
Forman Commercial Interiors
Location
Auckland, New Zealand
Completion
2020
Photographer
Mark Scowen
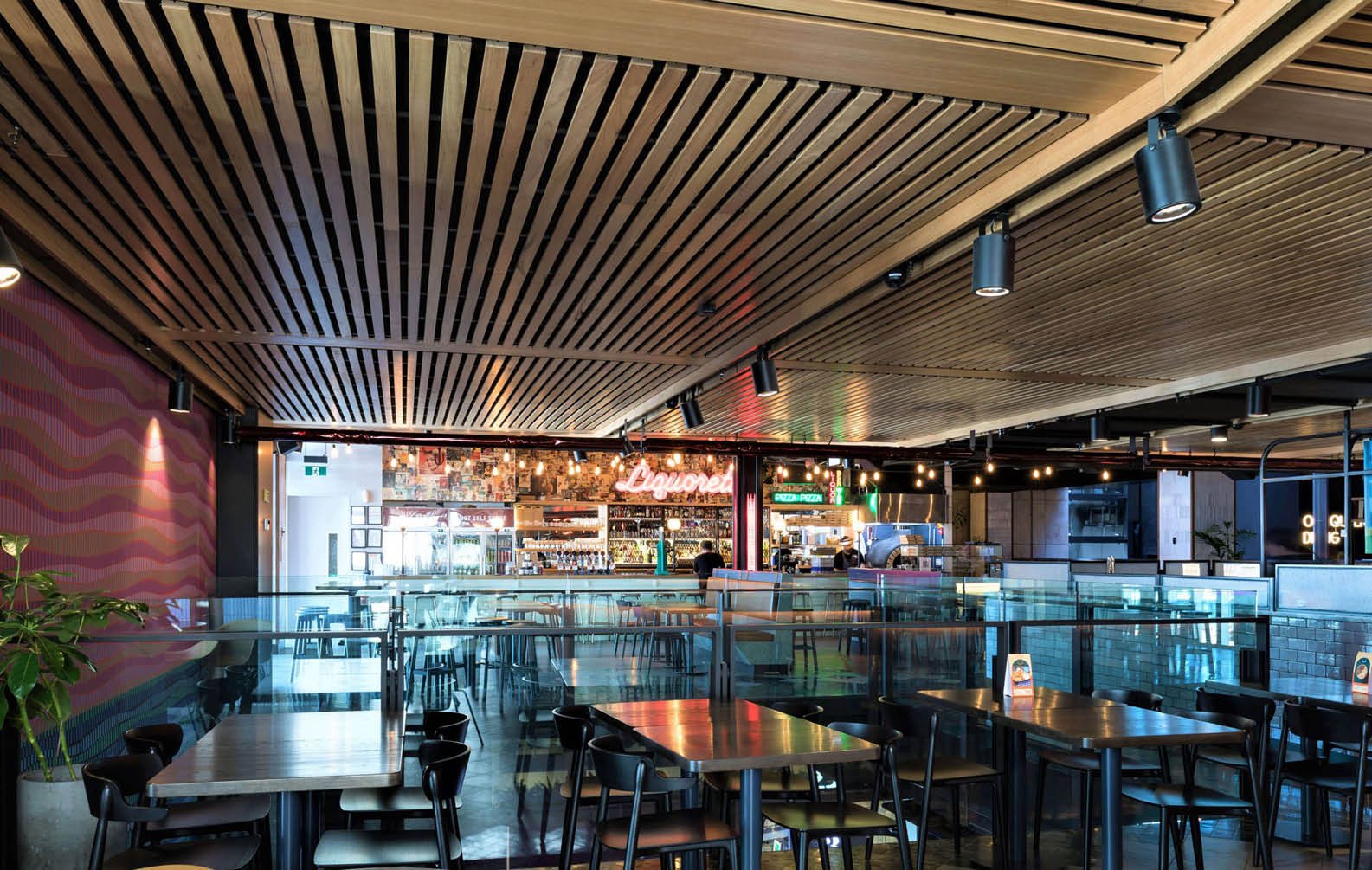
Draw your Eyes Up
Soffits and ceilings above one of the buildings many hospitality areas and walkways feature our timber Click-on Battens installed in horizontal lines. The introduction of timber in these areas creates an intimate ambience together with spotlight lighting for the dining areas, and provides a sense of calm in walkways with busy traffic.
The many soffits surrounding the building externally also house our battens. The use of timber in the design is an effective way to express the unique identity of Auckland, as timber is a material that responds to the natural landscape.
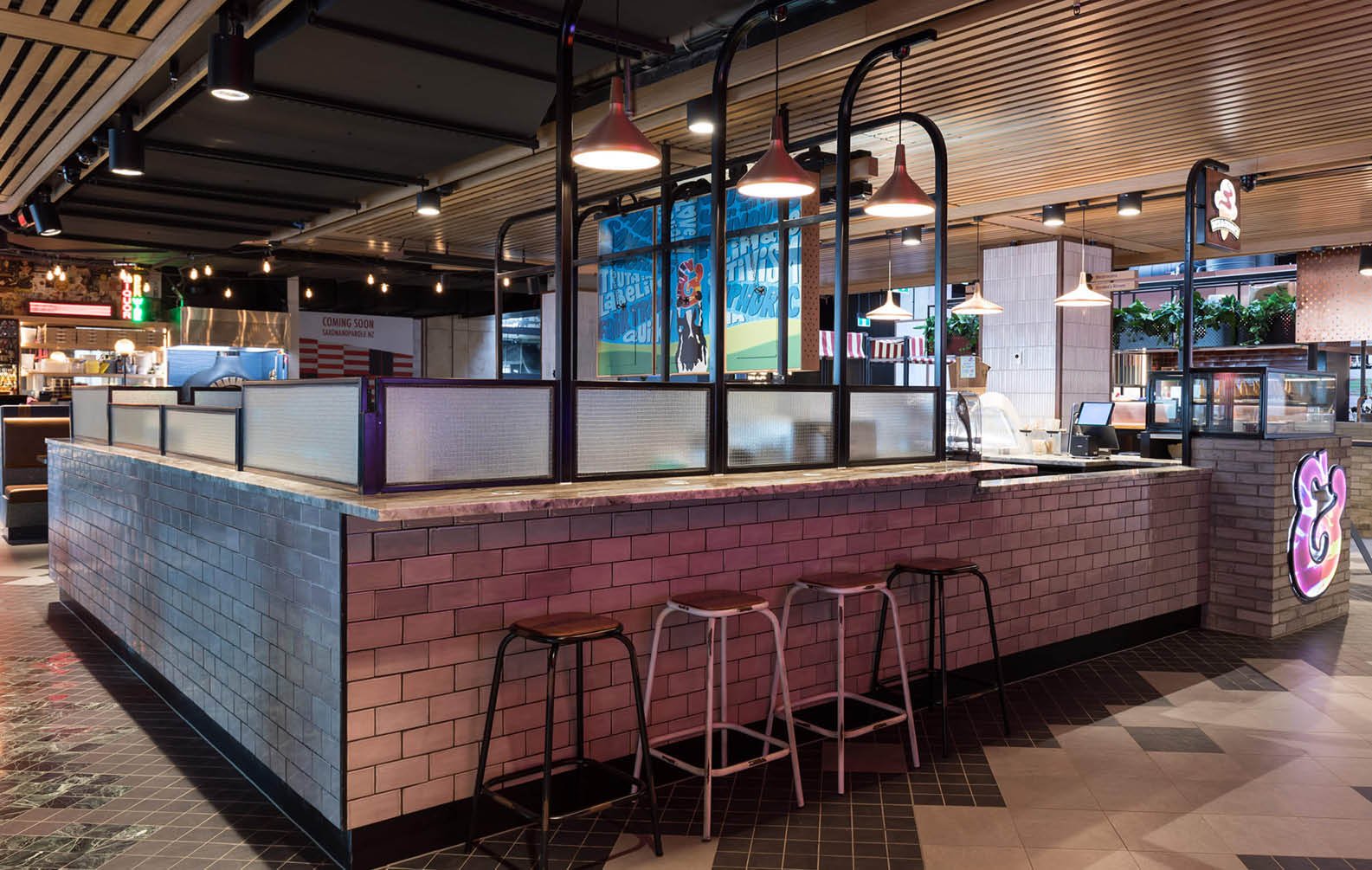
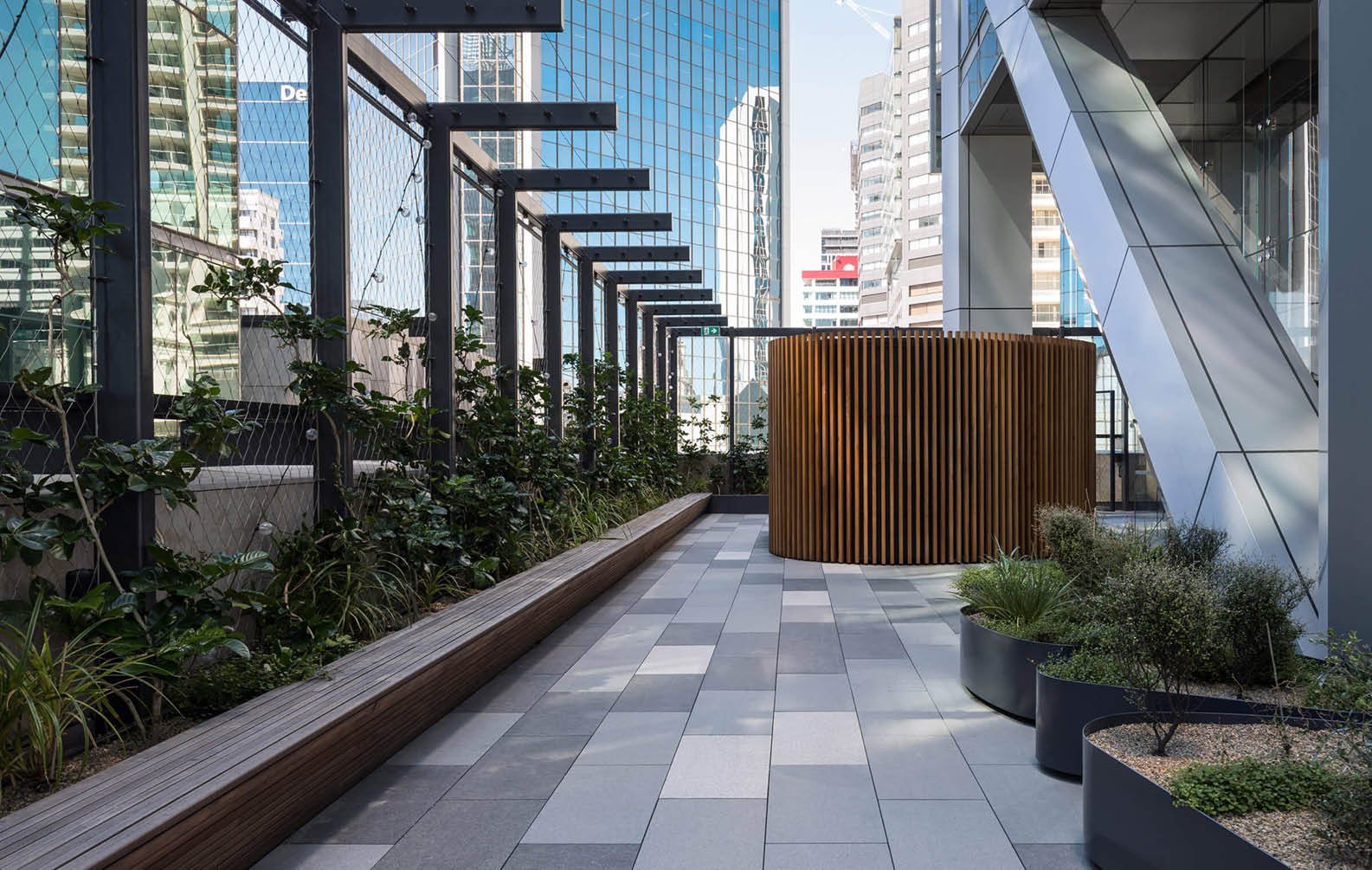
Timber Lined Pod
Outside the building are pods surrounded by plants and other biophilic elements, where the timber fits seamlessly with the surroundings. Coated in Clear Oil, the battens are protected from the elements and are durable, albeit only requiring re-coating every other year.
Sealing and waterproofing timber with a quality coating prevents moisture and humidity from infiltrating the timber and can help avoid an array of issues. Warping, expansion, mould growth and leaching are less likely to occur on sealed timber, as these are all caused by water infiltration.
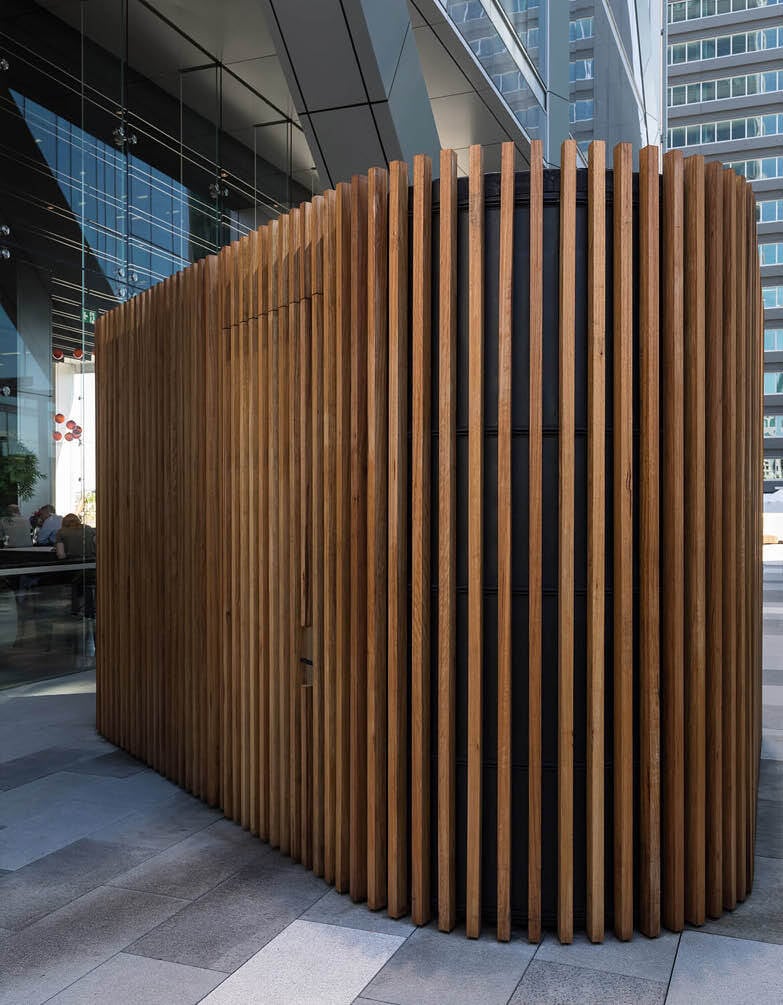
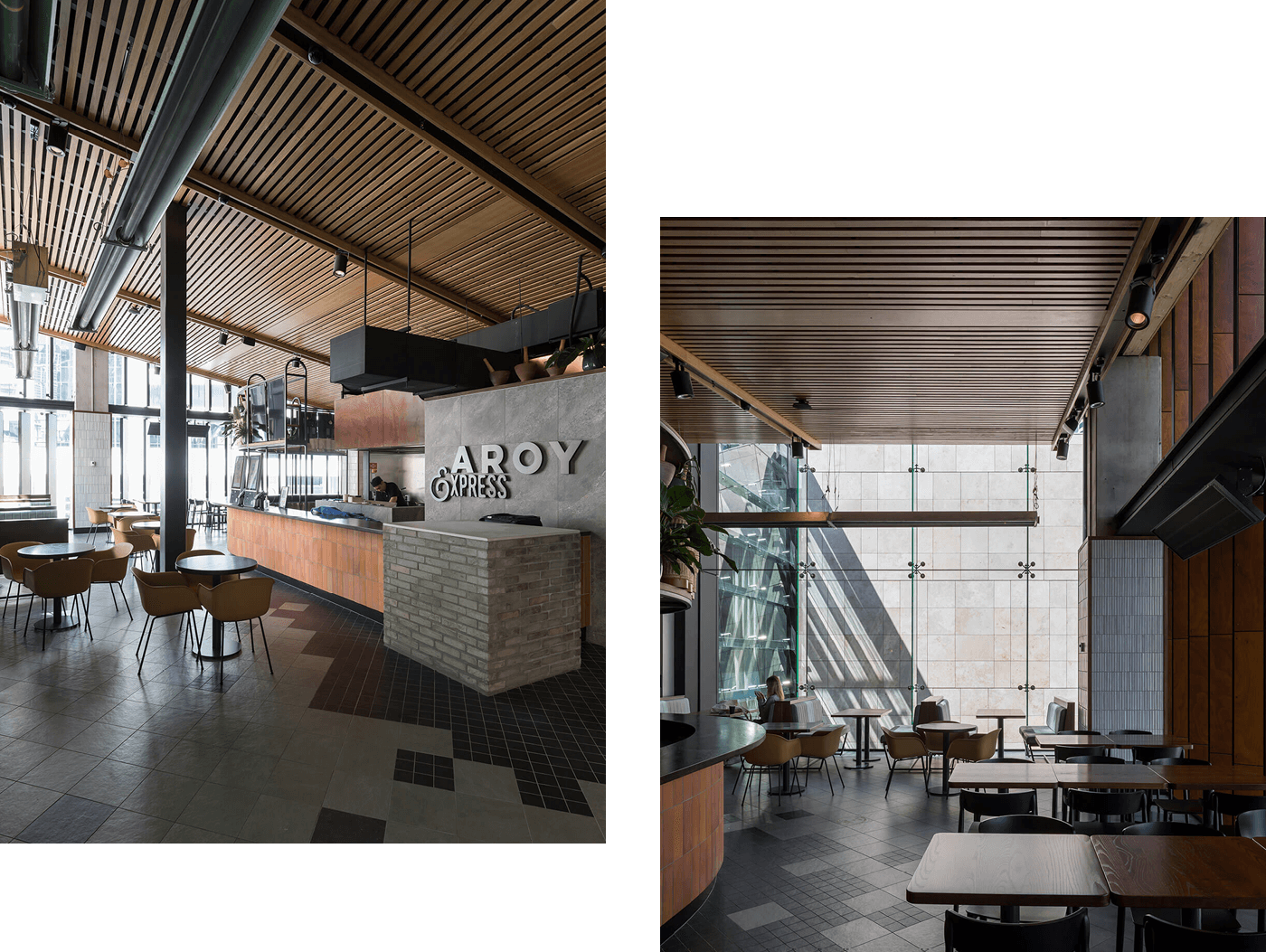
Green Thumb
Precinct Properties is also committed to sustainability, targeting a 5-Green Star rating for Commercial Bay. It utilises rainwater harvesting to supplement the cooling tower’s water supply; heat recovery and integrated software management systems for the hot and cold water; and extensive end-of-trip facilities.
Award winning
- 2021 NZIA Auckland Architecture Award – Commercial
- 2021 NZIA Auckland Architecture Award – Interior
- 2020 Interior Awards winner: Supreme Award and Civic Award
- Property Council New Zealand Awards – Retail – Best in Category
Commercial Bay is simultaneously a destination for retail, food, entertainment & commerce; a transport node at the confluence of rail, bus and ferry infrastructure; an enabler of Auckland’s most transformative project in the form of the City Rail Link, a connector of the waterfront promenade, and a new symbol of Auckland’s emergent confidence.
Warren and Mahoney
Product Specifications
Ceiling
Product
Click-on Battens
Material
Timber
Species
Battens
Profile
Block 42x60mm
Spacing
40mm
Coating
Clear Oil
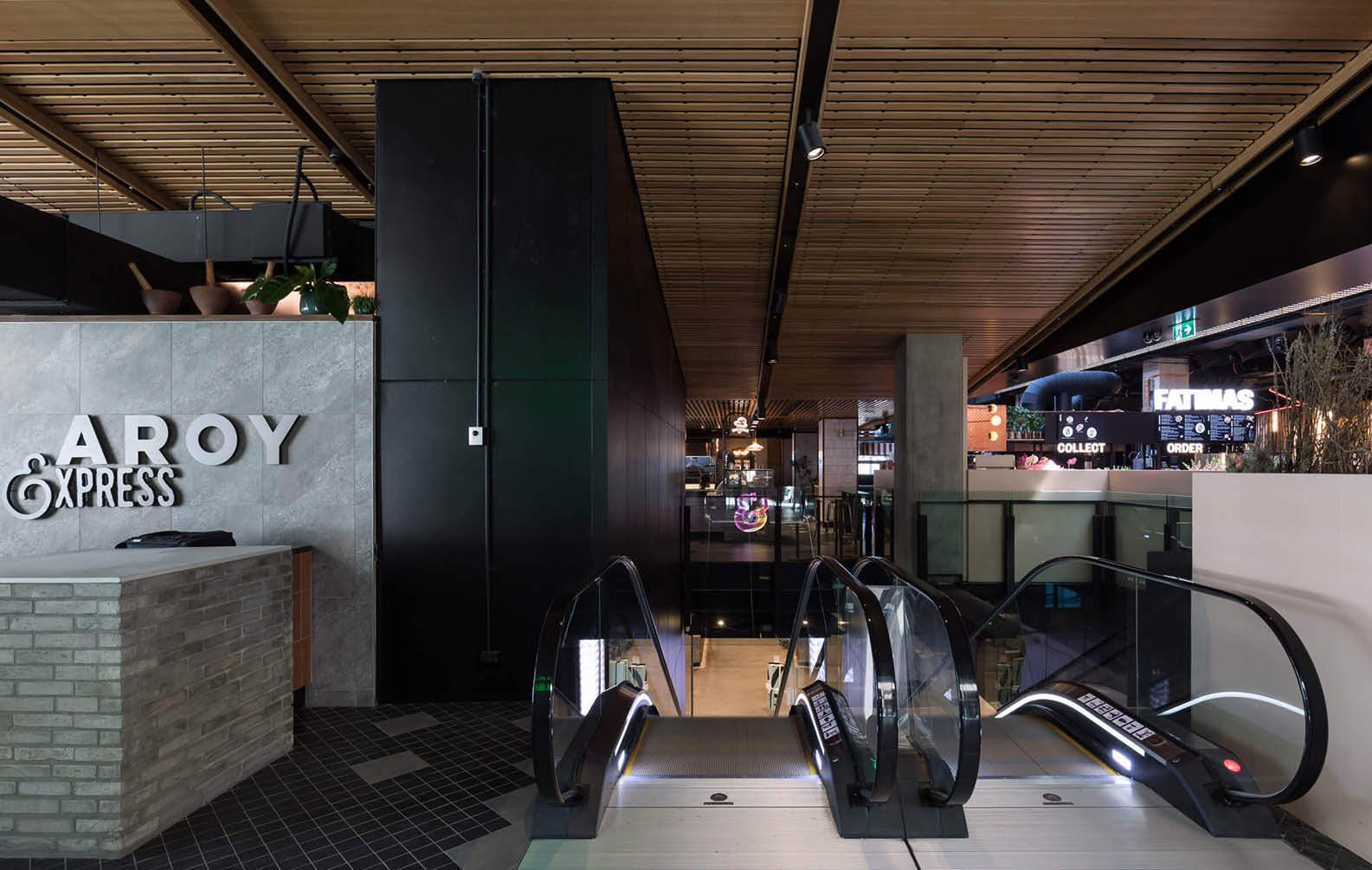
Related Projects





































































































































.webp?width=783&name=east-sydney-early-learning-centre_03%20(1).webp)


































































