Contemporary Home in Curved Timber
Cove House
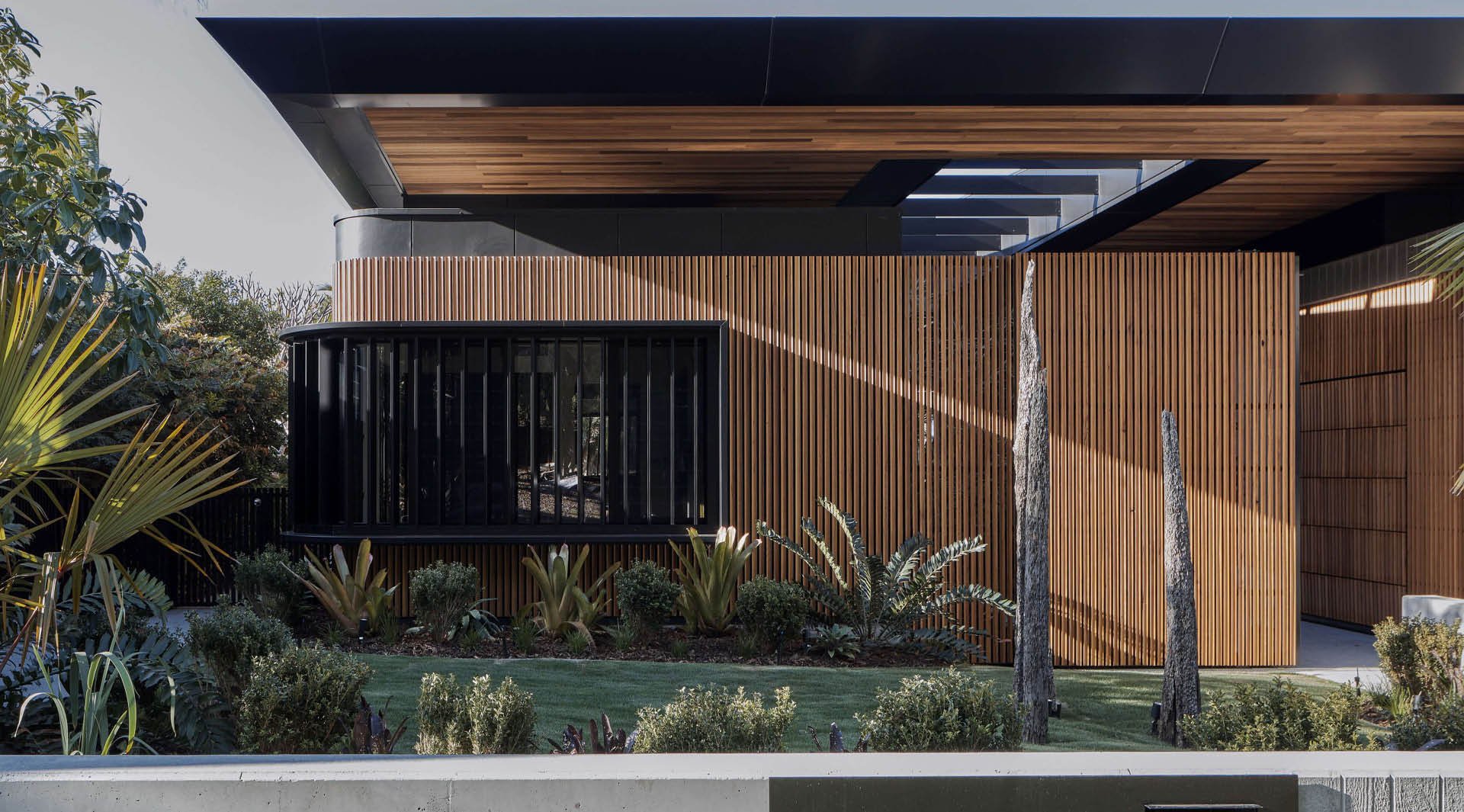
Located in the idyllic Queensland locale of Sanctuary Cove, sits the impressive residence, Cove House. Created by Justin Humphrey Architects, the home is its own private resort and is a “rich and tactile exploration into thresholds and edges”.
Product
Click-on Battens
Materials
Blackbutt
Applications
Feature Walls
Feature Ceilings
Facades
Sector
Residential
Arcitect
Justin Humphrey Architecture
Contractor
BJ Miller Constructions
Location
Sanctuary Cove, QLD
Completion Date
2019
Photographer
Andy MacPherson Studio
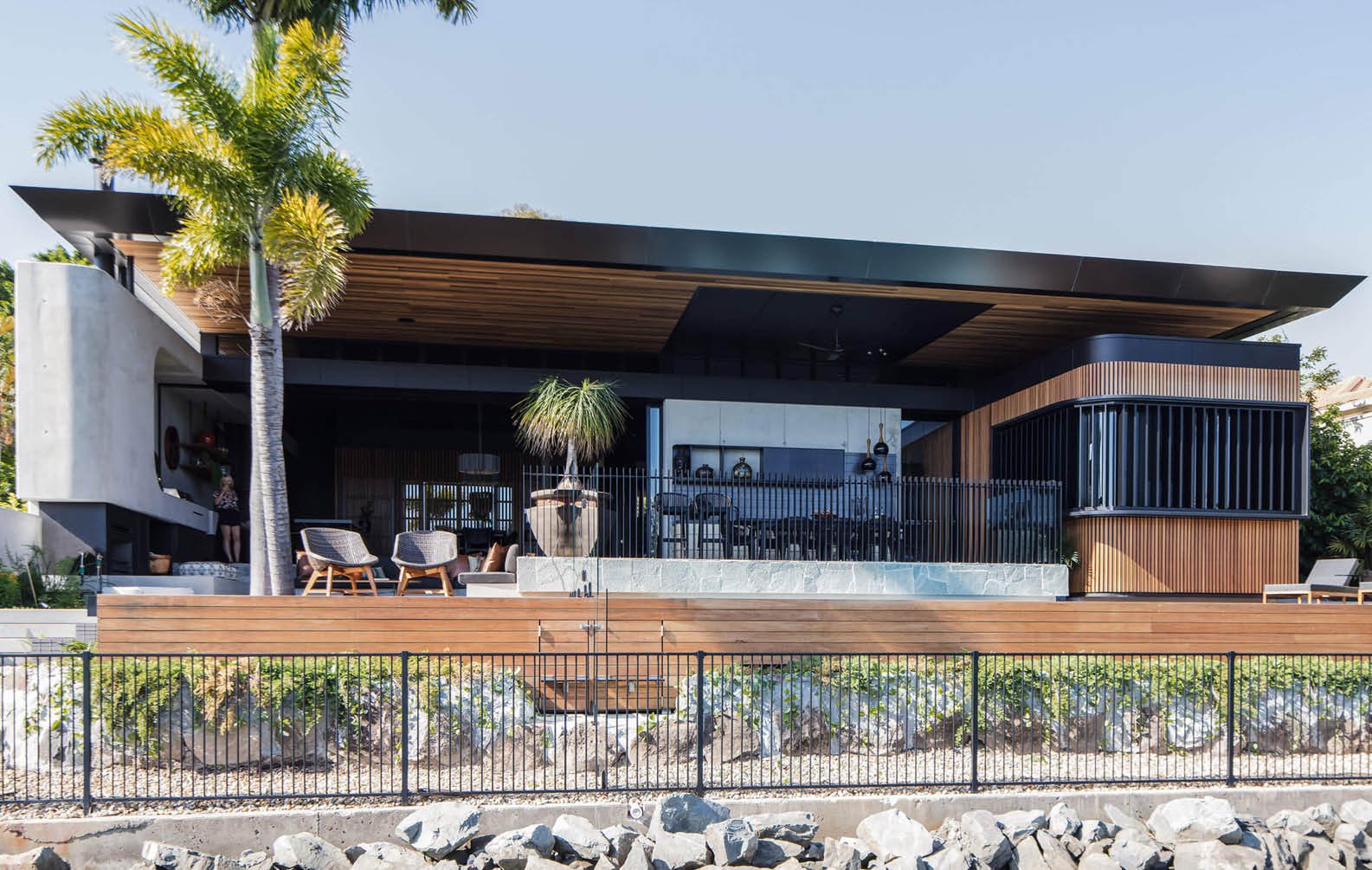
Australian Home of the Year in 2020
The striking residence took out the national home building industry’s top gong in 2020, thanks to its clever design and exquisite choice of materials and finishes – it’s not hard to see what makes this riverfront home so special.
Rich and Tactile Palette
The house was built in 2018 by BJ Miller Constructions using an attractive palette of materials, including timber, concrete and stone. The residence includes an open plan design that successfully brings the tropical elements inside, with a layout encompassing a large master bedroom and ensuite, two guest bedrooms (each with a bathroom) and a home office.
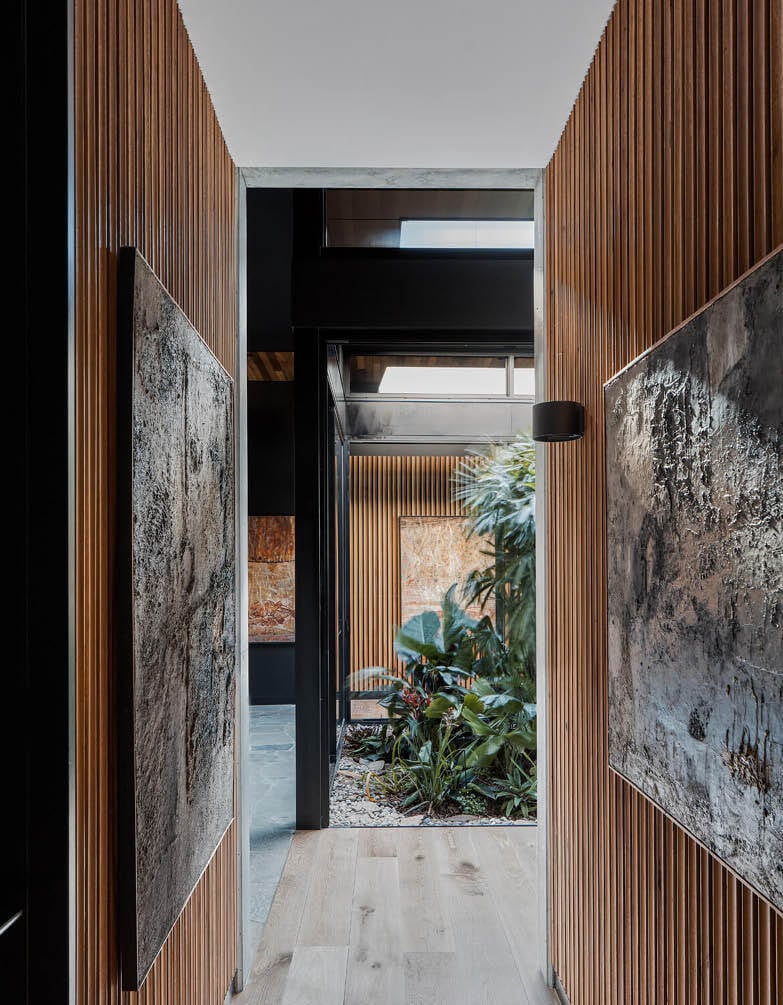
Setting the Screen
A major element of the design are battens screening various areas of the home. Timber batten screens in flute profiles line the exterior walls of the wine storage room, cleverly disclosed from the main kitchen area. They are also used to create a division between bedrooms and ensuites and to cover utility doors and storage on the outside of the home.
Timber Click-on Battens in set lengths were needed to create these screens, ensuring that there were no joins or gaps between battens, but instead, long clean lines of timber. Pleasing to one’s eyes!

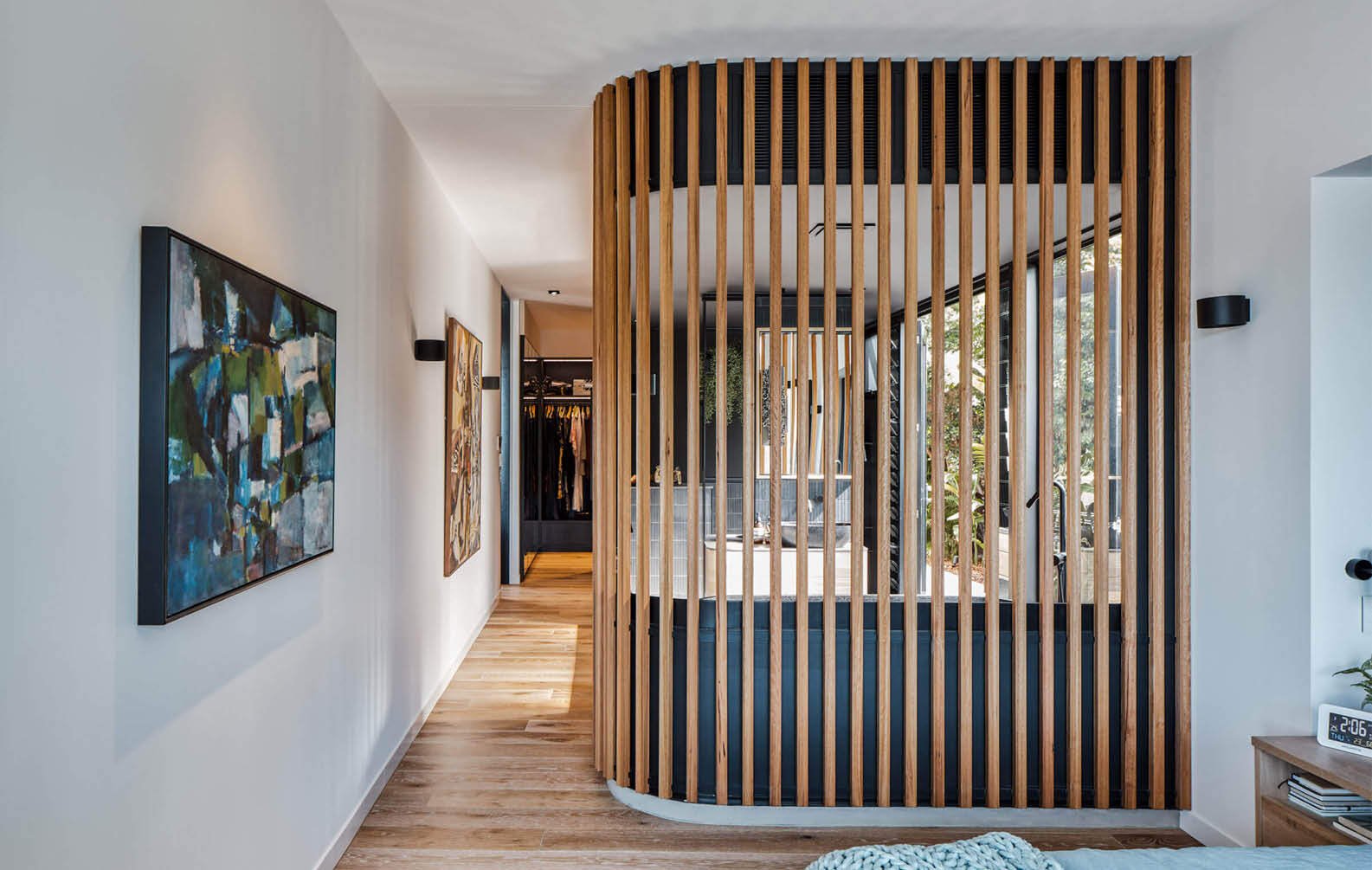
An Interplay Between Inside and Out
The unique open floor plan obscures the lines between indoors and out, creating a home connected to its tropical surroundings and filled with tranquillity. Cove House remains true to the brief for a materially-rich space inspired by sub-tropical architecture.
The homes’ intricate layering of natural tactile materials elicits a feeling of class, embracing all who dwell inside! This design also takes advantage of the northern water aspect right outside with perfectly planned incisions in the structure allowing natural light to flood inside while enjoying the framed view of the waterfront.
Adding to the interconnectivity are timber batten screens which provide privacy by enveloping rooms.
The client’s brief called for a materially-rich and tactile house that celebrated their love of subtropical architecture.
Justin Humphrey
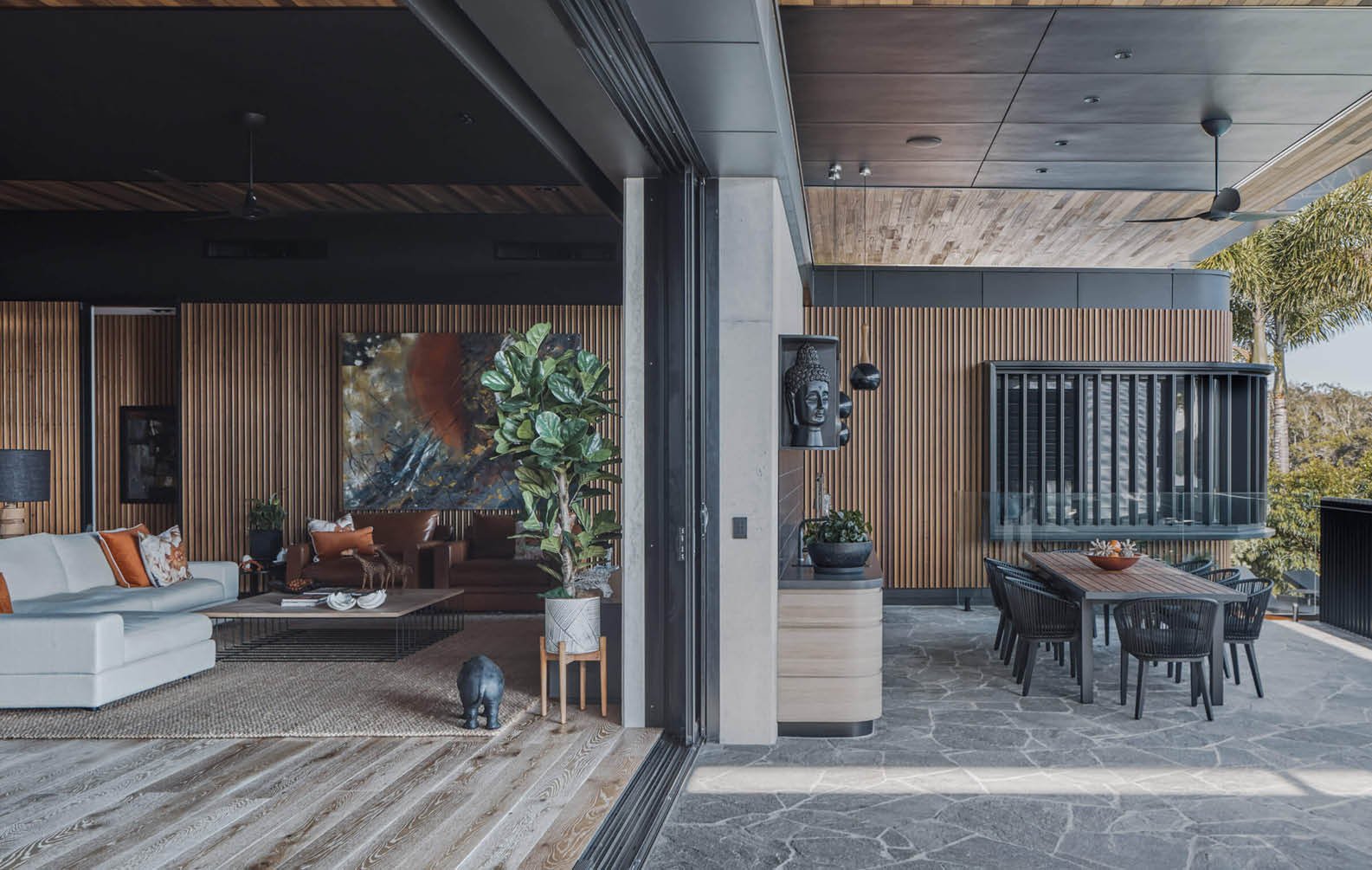
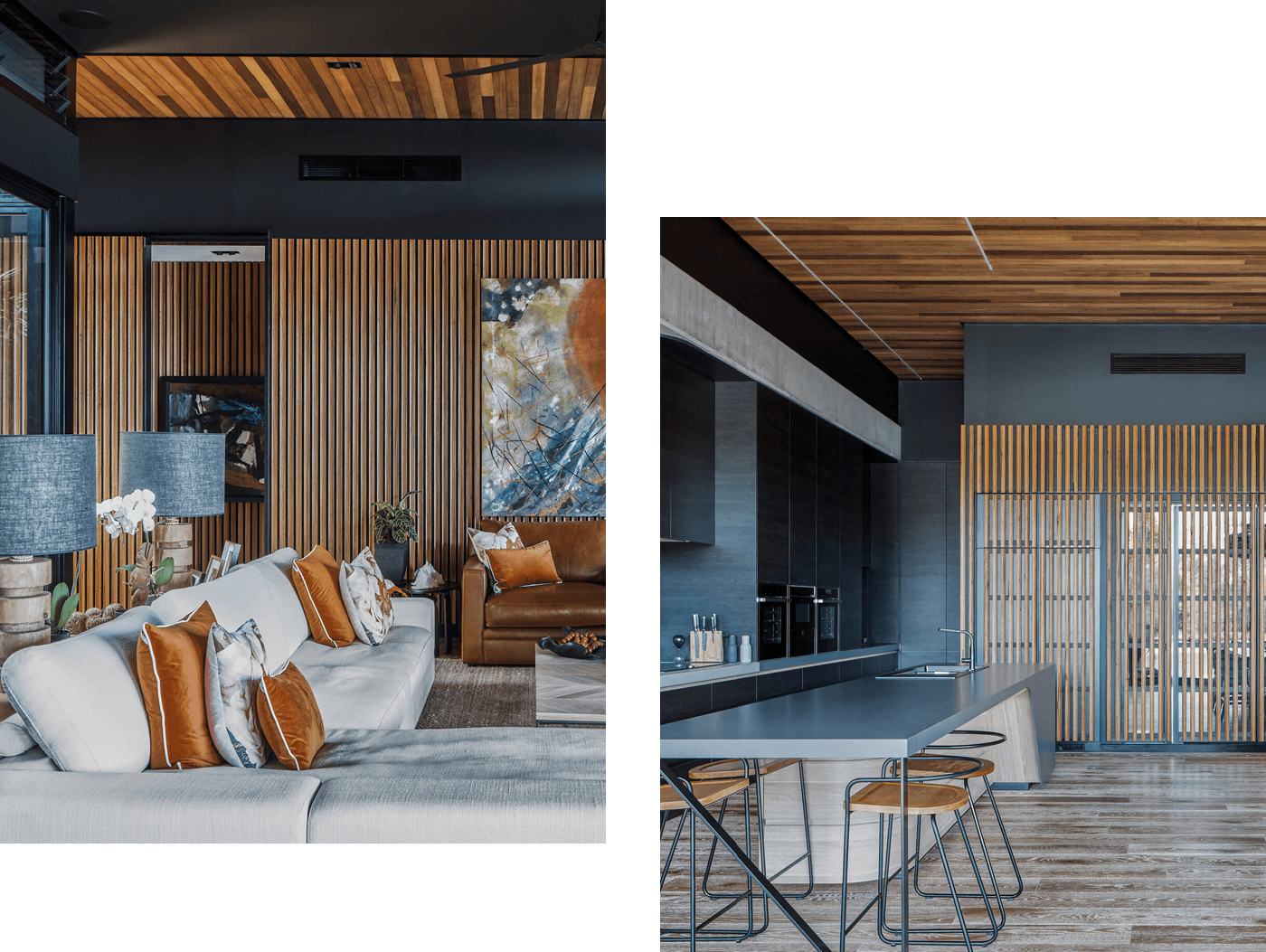
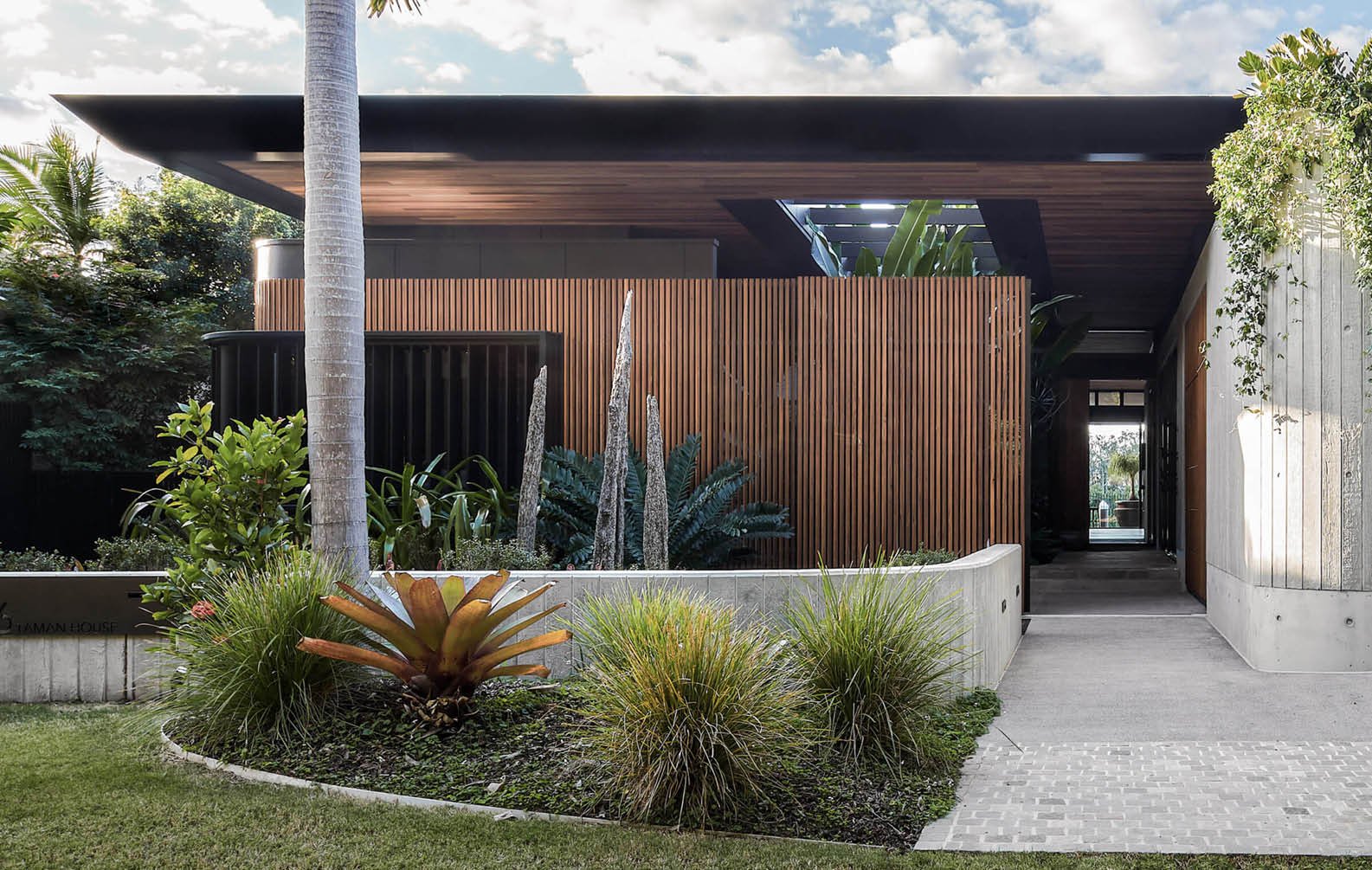
Impressive Facade
Concrete, steel and timber are the main palette of materials used to paint a striking facade unlike any other. Timber battens made from the ever-popular species, Blackbutt, in a flute profile, line the front and sides of the home while dark steel frames windows and the roof with it all anchored together by light grey concrete walls slabs.
The subtle concave profile of the timber battens, the gentle sweep of a concrete wall combined with the contrast of the dark coloured steel together soften and add elegance to the project.
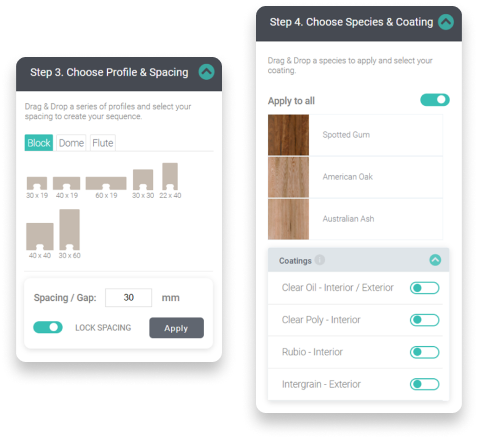
Download our free inspirational eBook
5 Beautiful and Impressive uses for Timber Battens
Product Specifications
Interior Wall
Product
Click-on Battens
Material
Timber
Species
Blackbutt
Profile
Flute - 42 x 19mm
Spacing
20mm
Mounting Track
Standard
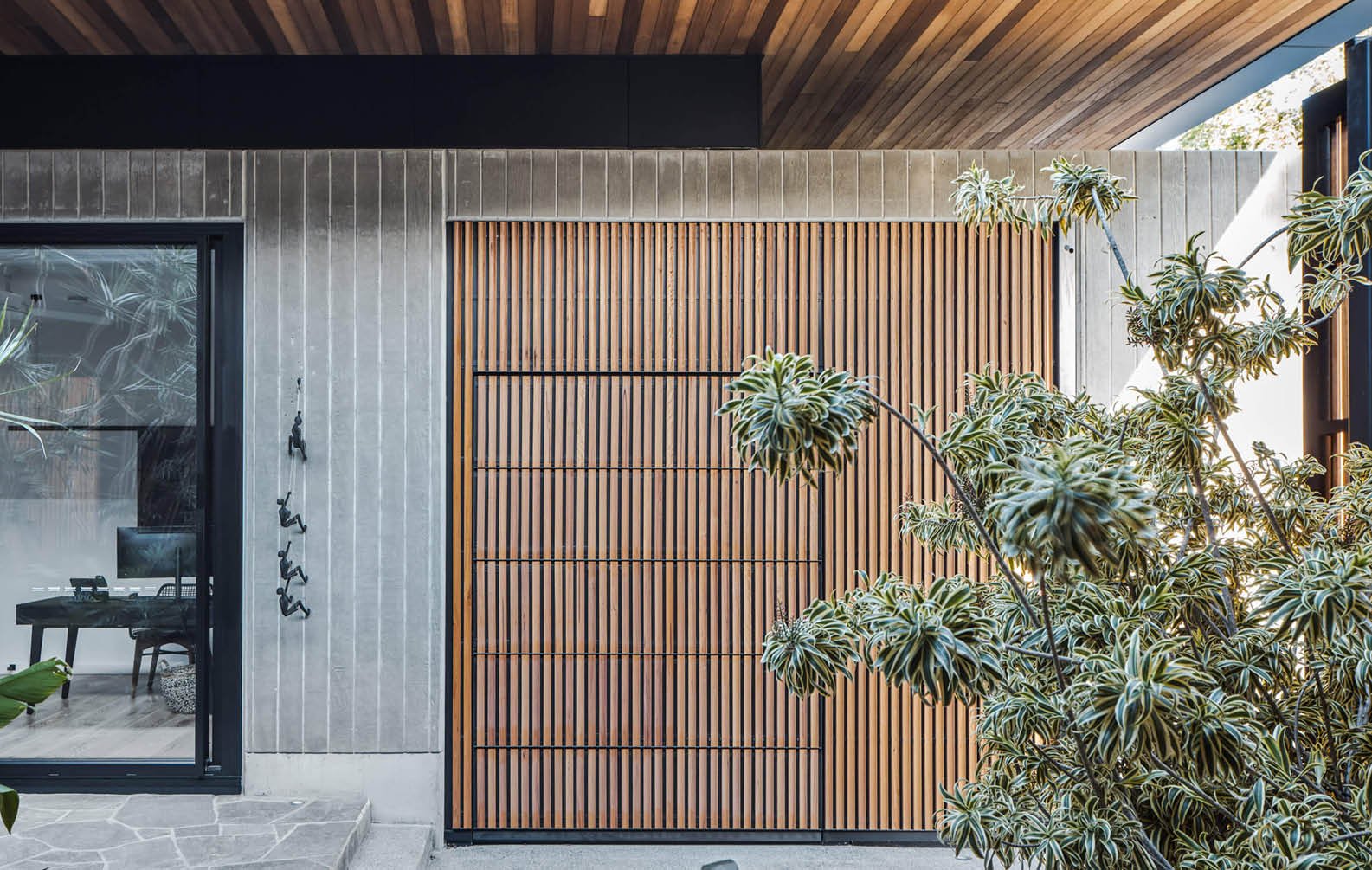
Related Projects





































































































































.webp?width=783&name=east-sydney-early-learning-centre_03%20(1).webp)


































































