Vaulted Timber Soffits Blending Interior and Exterior Learning Spaces
Cranbrook School Bellevue Hill Campus Redevelopment
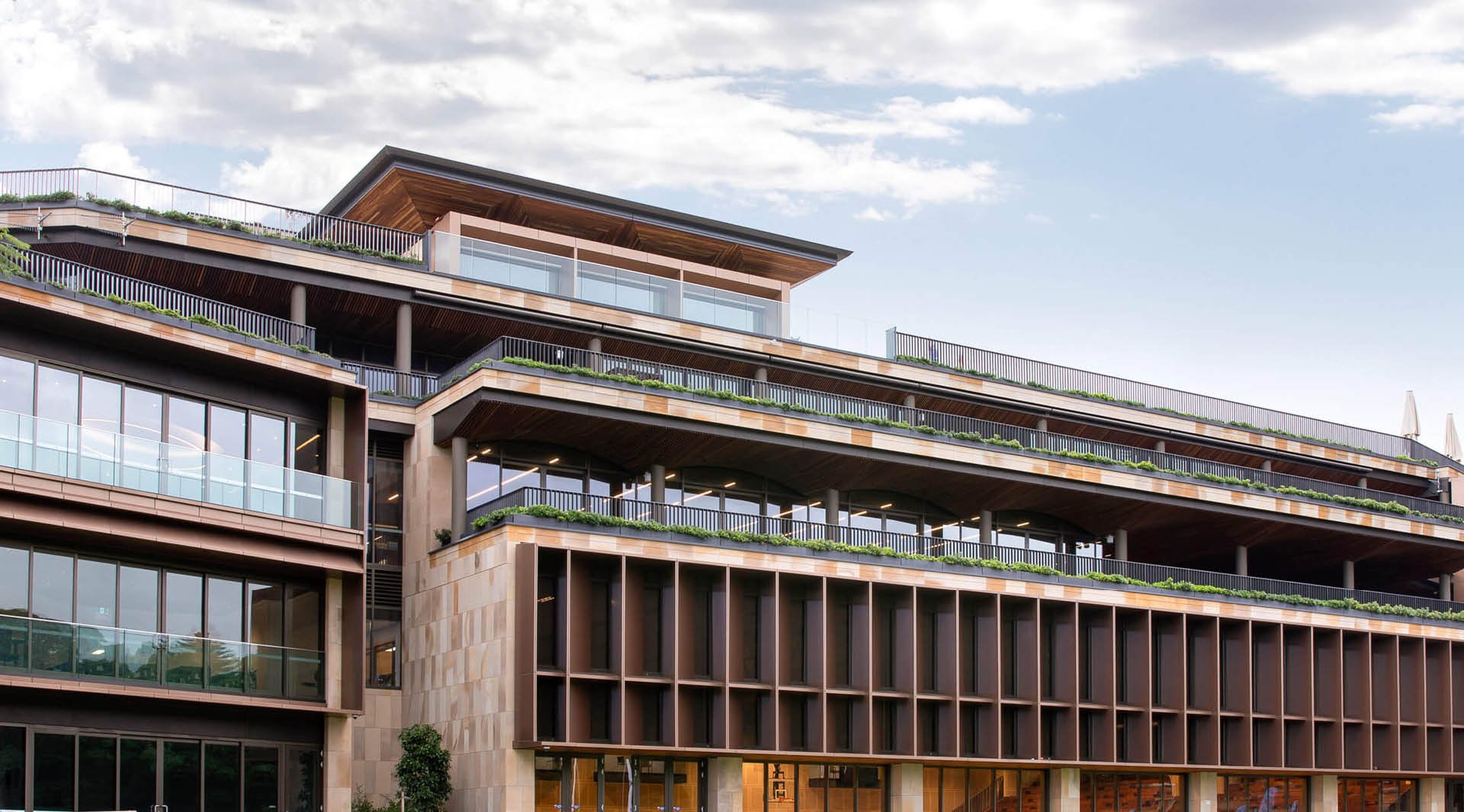
The newly constructed buildings at Cranbrook’s Bellevue Hill senior campus have been designed by Architectus to reflect the school’s comprehensive philosophy, maximise the extraordinary natural landscape, and equip Cranbrook for the demands of the upcoming century.
Product
Click-on Battens
Materials
Spotted Gum
Applications
Feature Walls
Feature Ceilings
Facades
Sector
Education
Architect
Architectus
Builder
Richard Crookes Constructions
Installer
Interior Works
Location
Sydney
Completion
2022
Photographer
Pixel Collective
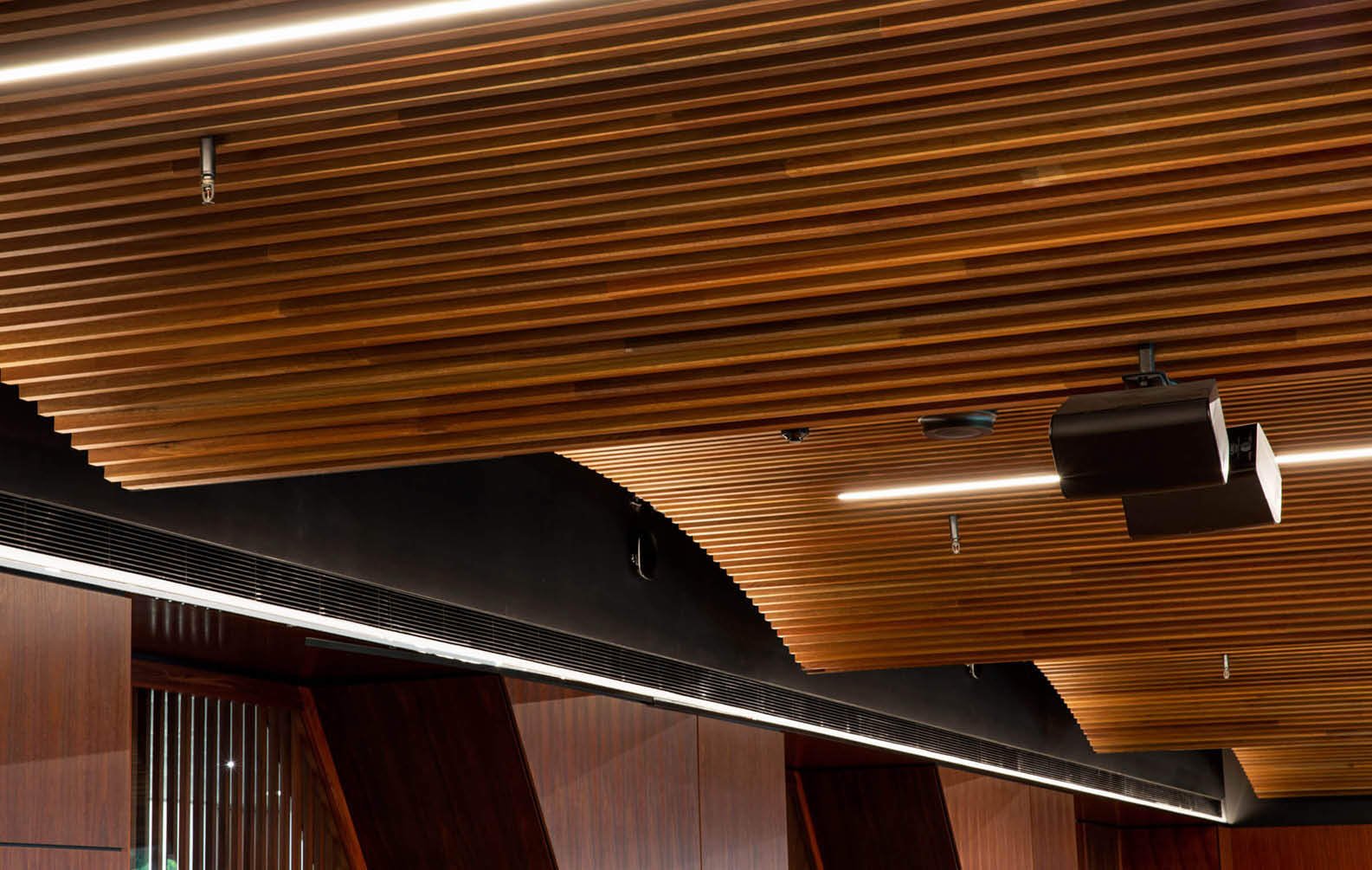
Spotted Gum Beauty
The stunning Australian hardwood is seen in the interior and external soffits within the school redevelopment. With clean linear lines on walls and ceilings in the form of Click-on Battens, the timber shines and the warm tones and natural textures are highlighted.
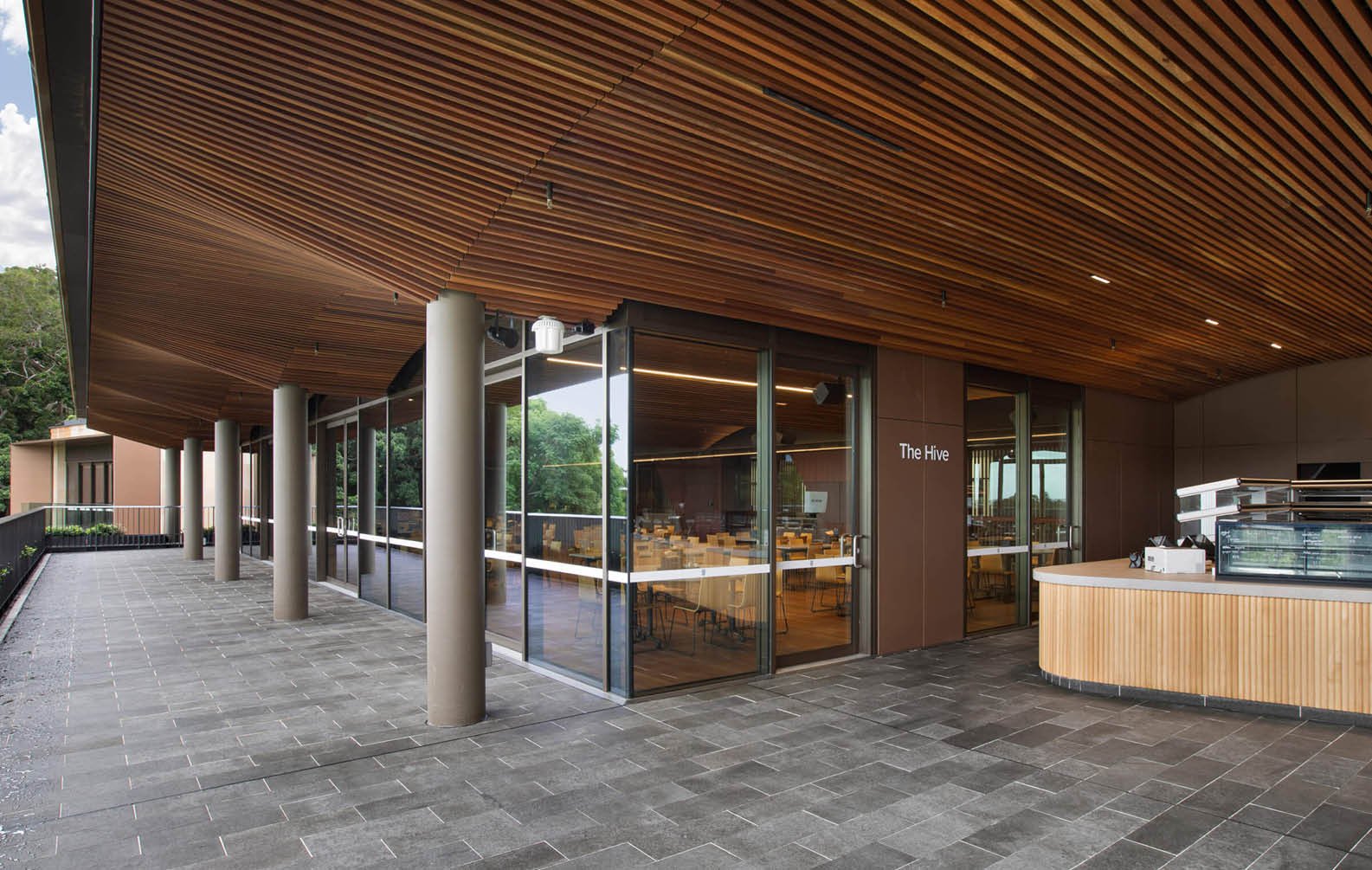
Timber Soffits
A continuum from indoors to outdoors is achieved with our timber Click-on Battens, which lines the majority of ceilings across Cranbrook School, and continue to the soffits outdoors. Creating a seamlessly blending timber expanse.
Spotted Gum is a durable species as well; perfect for the outdoors and also interiors. With lighter and darker honey tones, the natural variation adds to the biophilic benefits within the school environment.
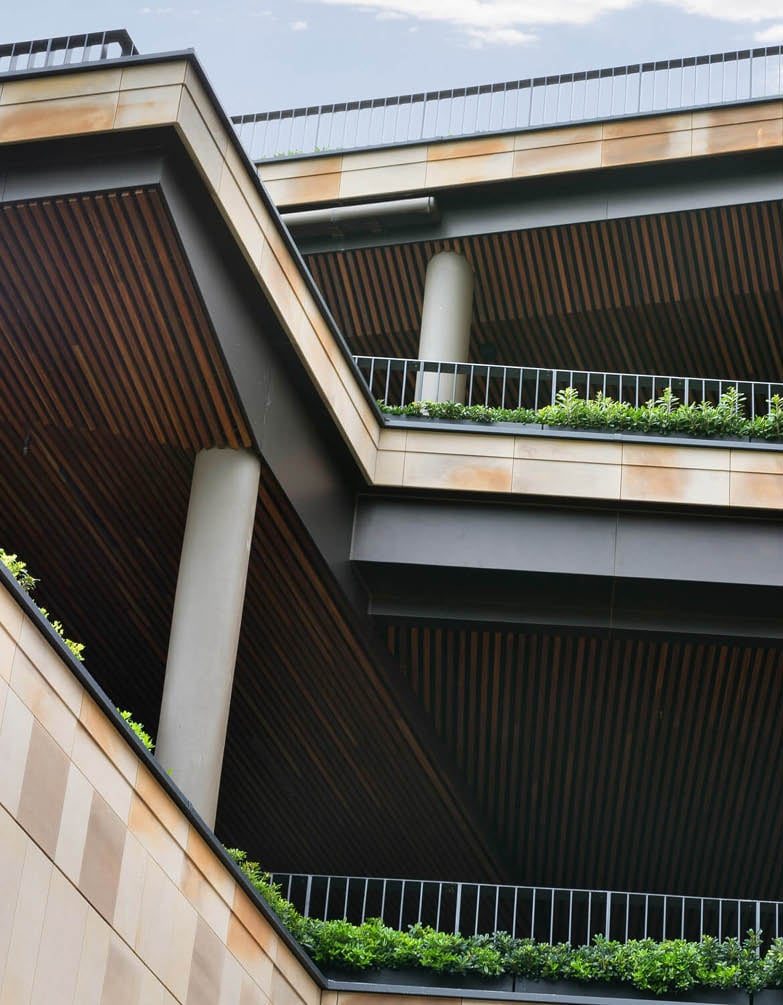
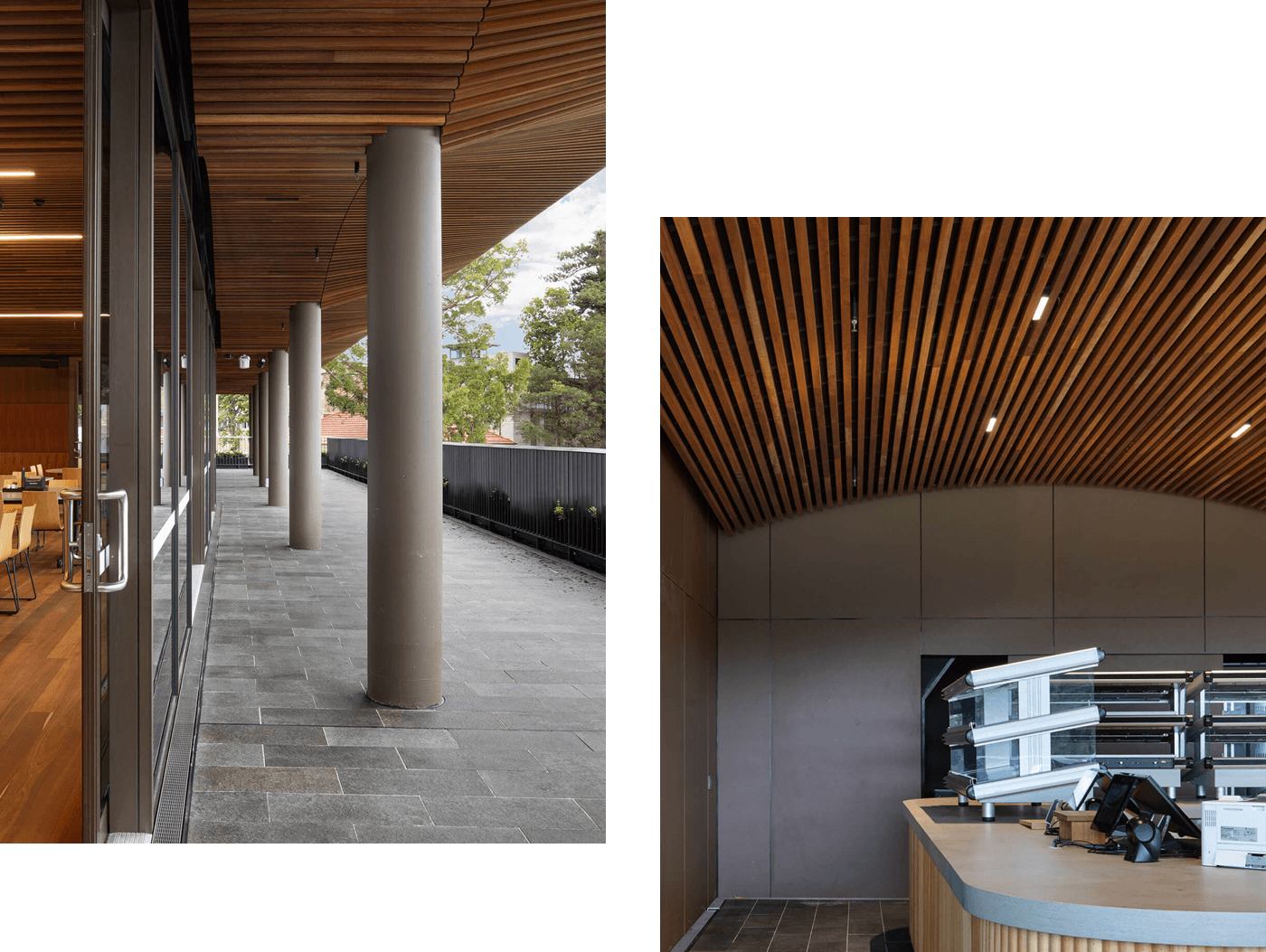
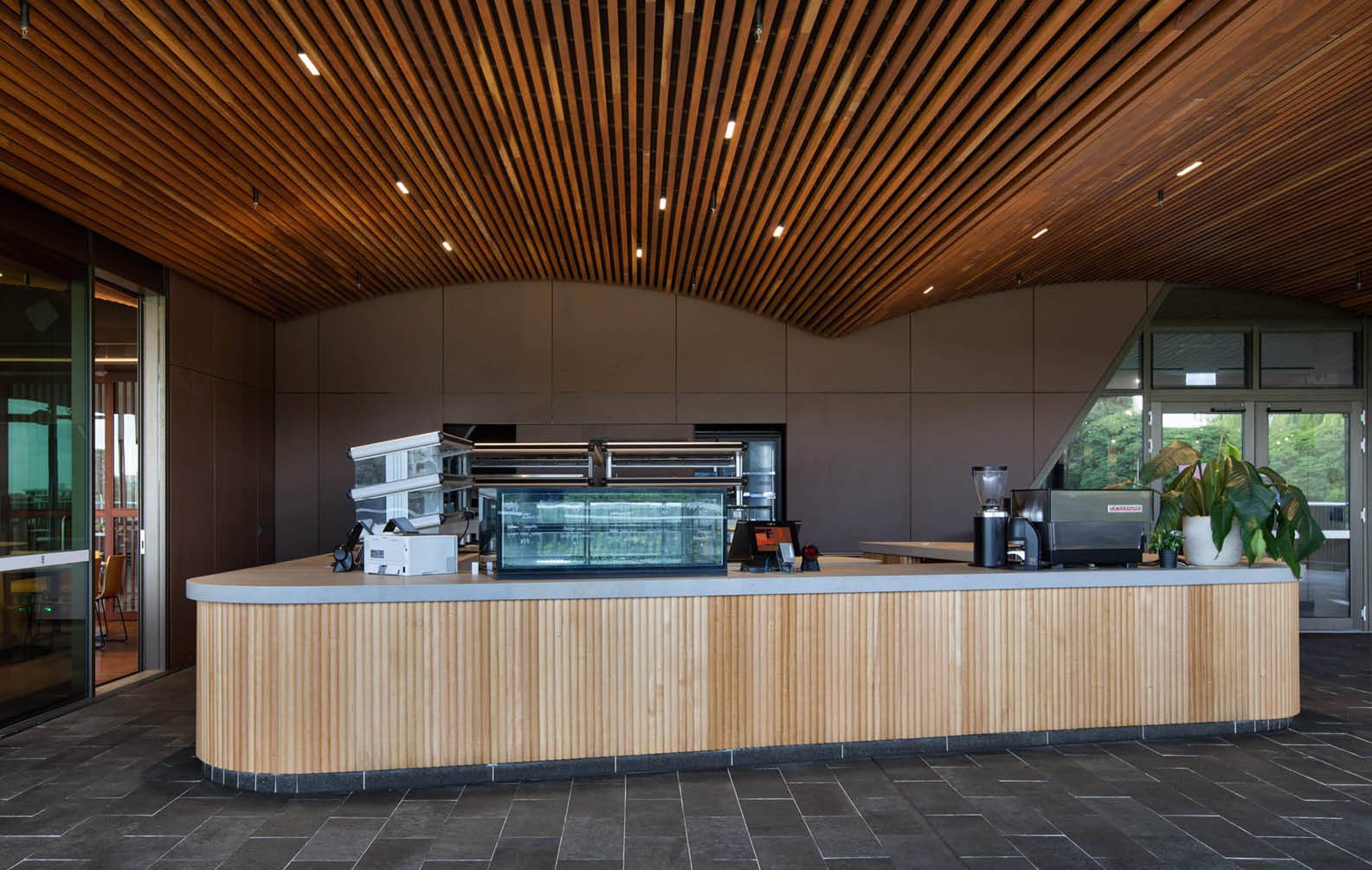
Timber Surrounded Educational Facilities
A major aspect of the redevelopment is the Vicars Centenary Building. Situated near Hordern Oval, it encompasses modern educational facilities, a theatre for dramatic performances, a chapel, and an assembly hall; all designed with a forward-looking approach.
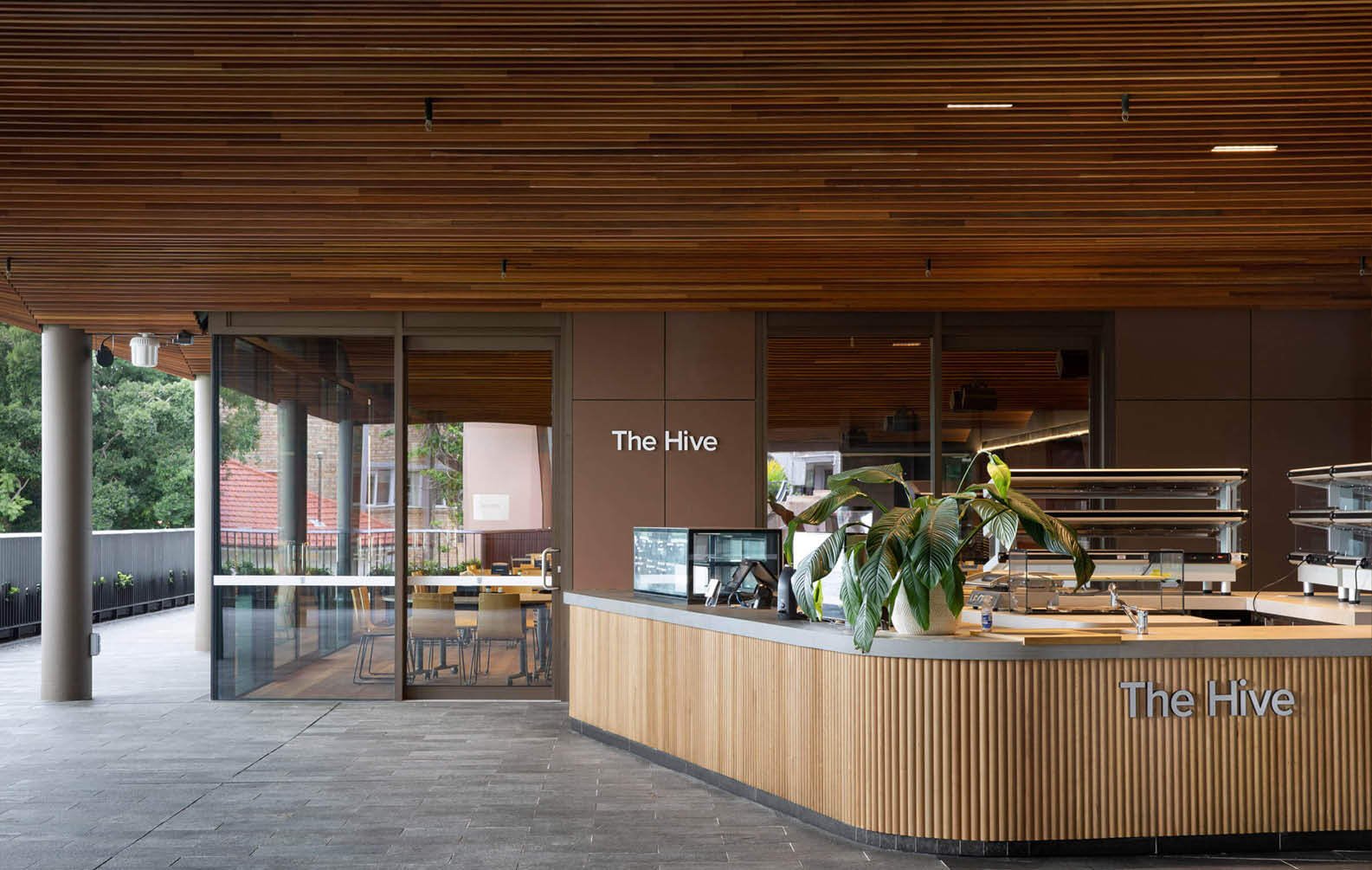
Our guiding principles for the new buildings put people at the heart of the design solutions and make meaningful connections to place.
Architectus
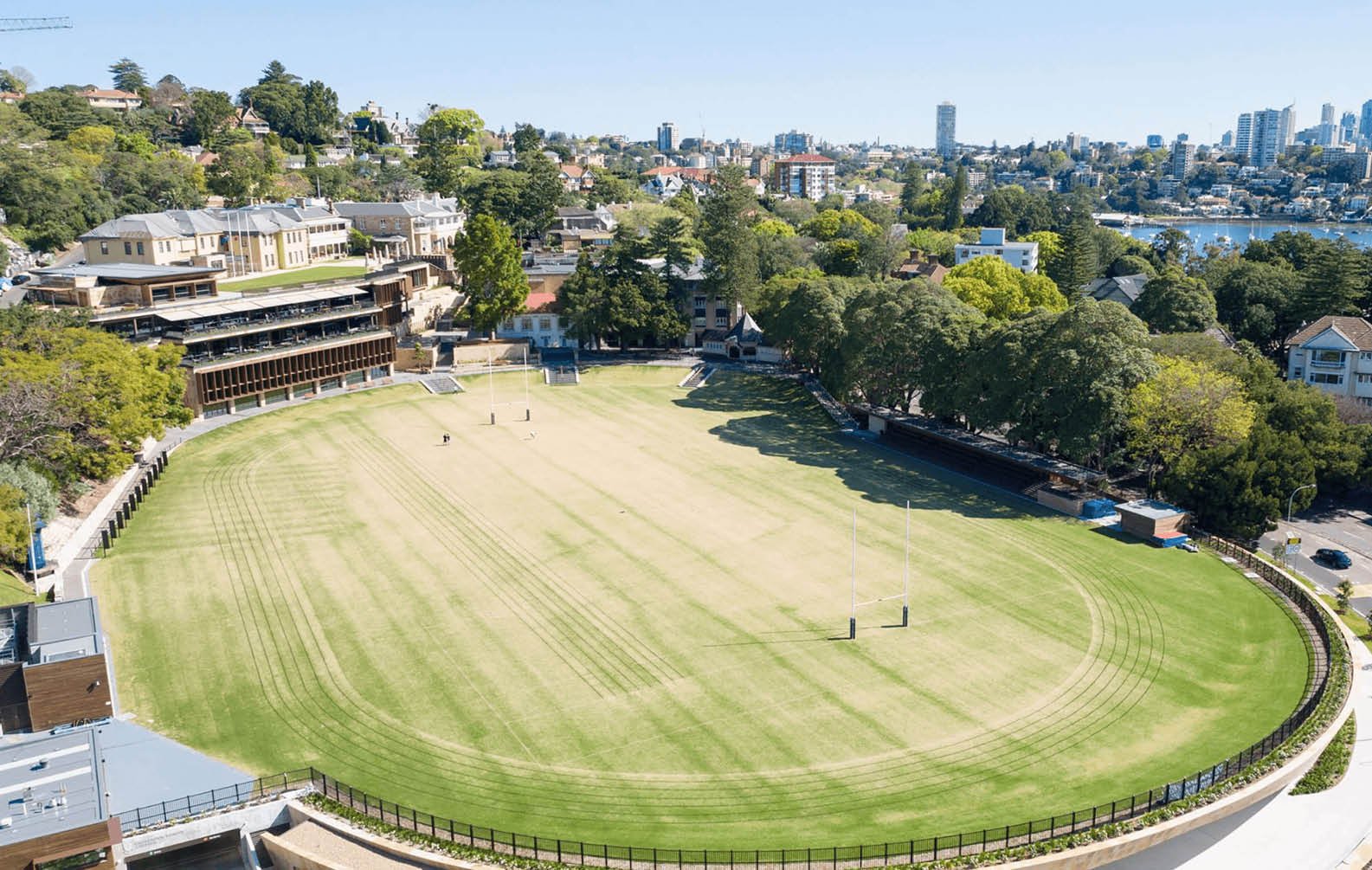
Product Specifications
Timber Ceilings
Product
Click-on Battens
Species
Spotted Gum
Profile
Block, 42x42mm
Coating
Clear Oil
Spacing
42mm
Track
Suspended Ceiling Mounting Track
Acoustic Backing
Black, Group 3 Fire Rated
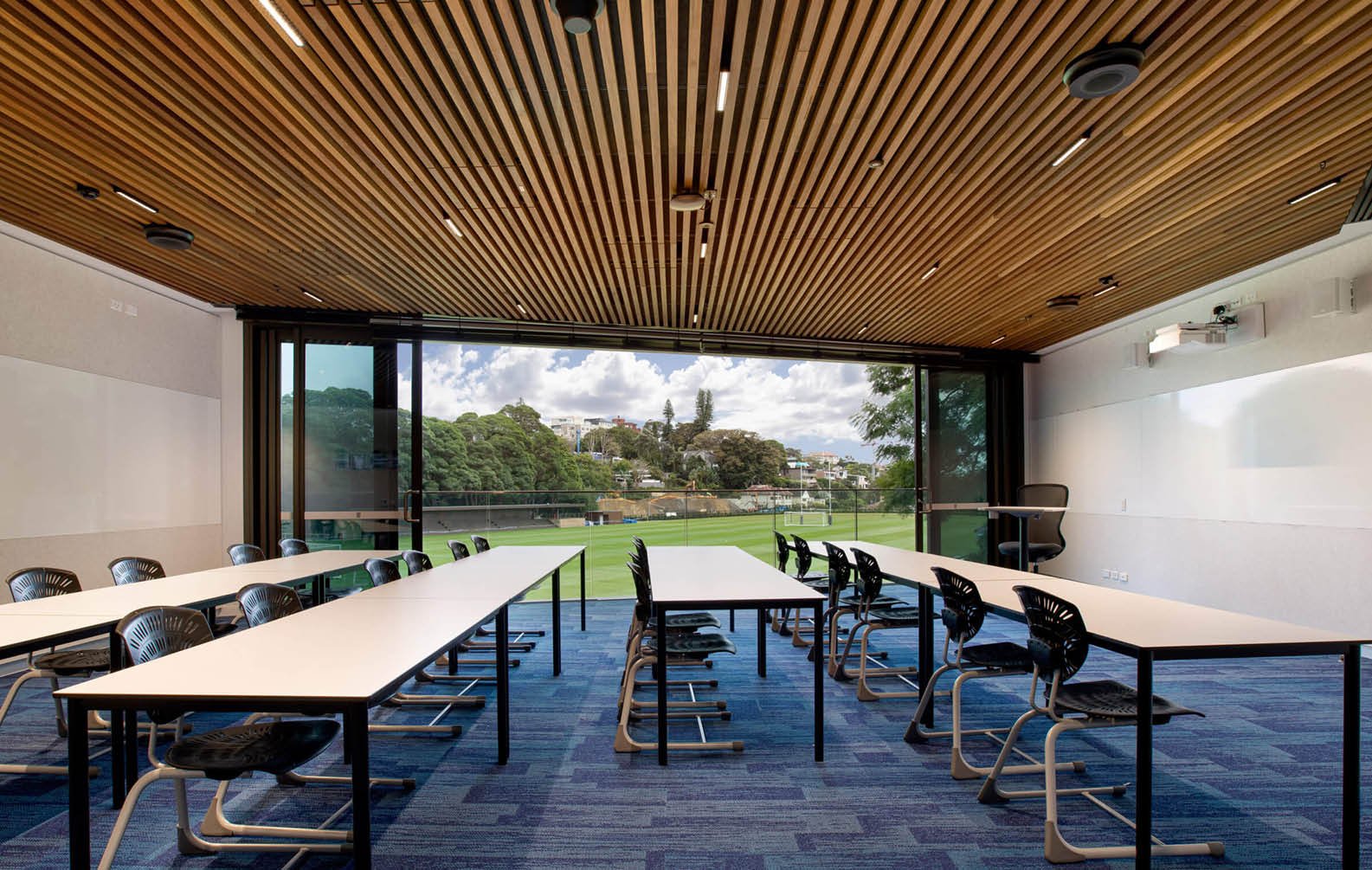
Related Projects





































































































































.webp?width=783&name=east-sydney-early-learning-centre_03%20(1).webp)


































































