Creating Aluminium Curves at Tiwu Kumangka
Blackwood Community Hub
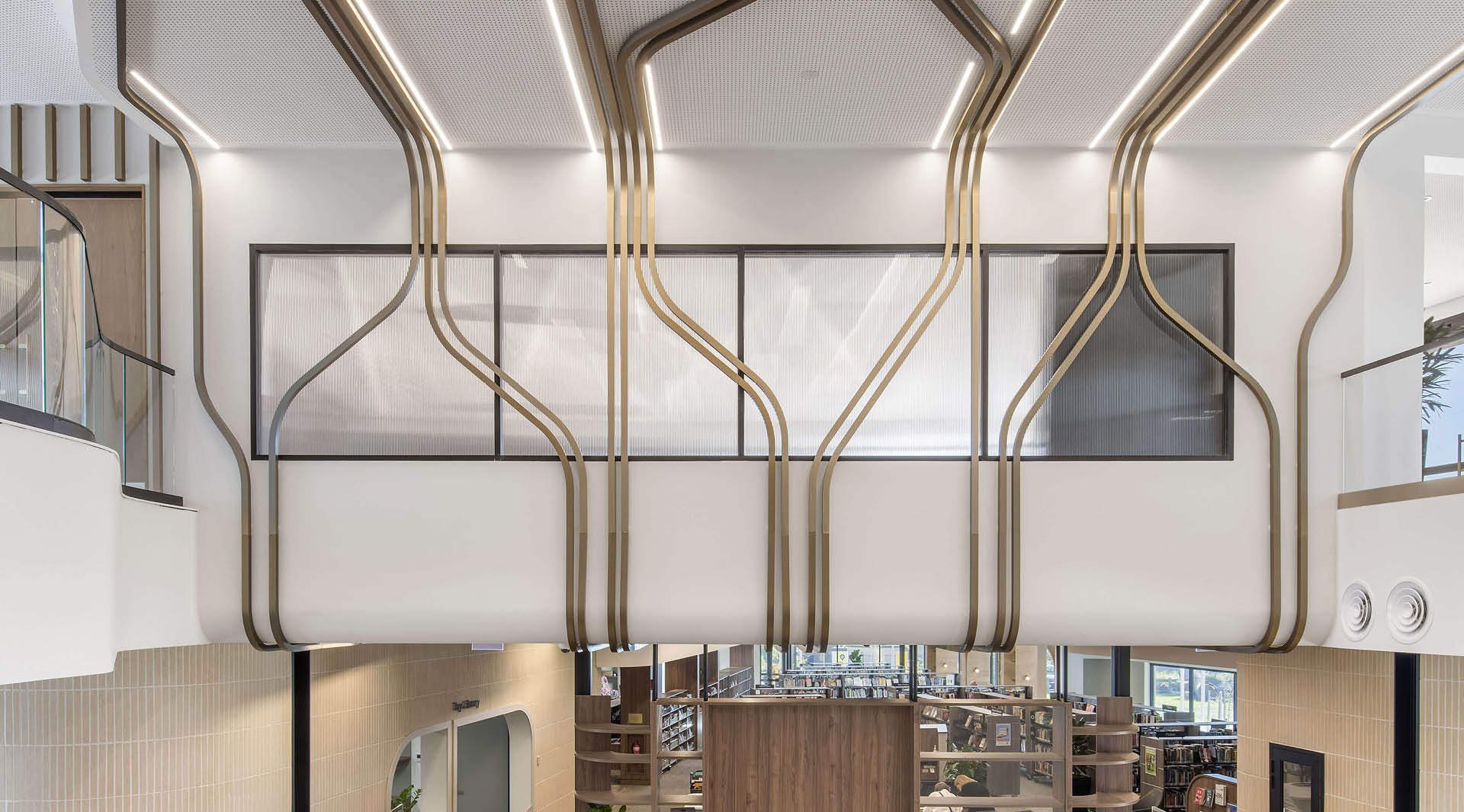
Tiwu Kumangka, also known as the Blackwood Library and Community Centre, is a vibrant community hub that brings together library services and communal spaces.
Architects Design Inc. drew inspiration from the tree canopy which is clear in their design concept featuring our aluminium Click-on Battens taking on a new form, echoing the natural, organic lines of tree branches that trace the ceiling, creating a stunning feature.
Product
Click-on Battens
Materials
Anodised Aluminium
Applications
Feature Walls
Feature Ceilings
Facades
Sector
Community
Architect
Design Inc.
Builder
Schiavello Construction
Installer
Capstone Construction
Location
Blackwood, Australia
Completion
2023
Photographer
David Sievers
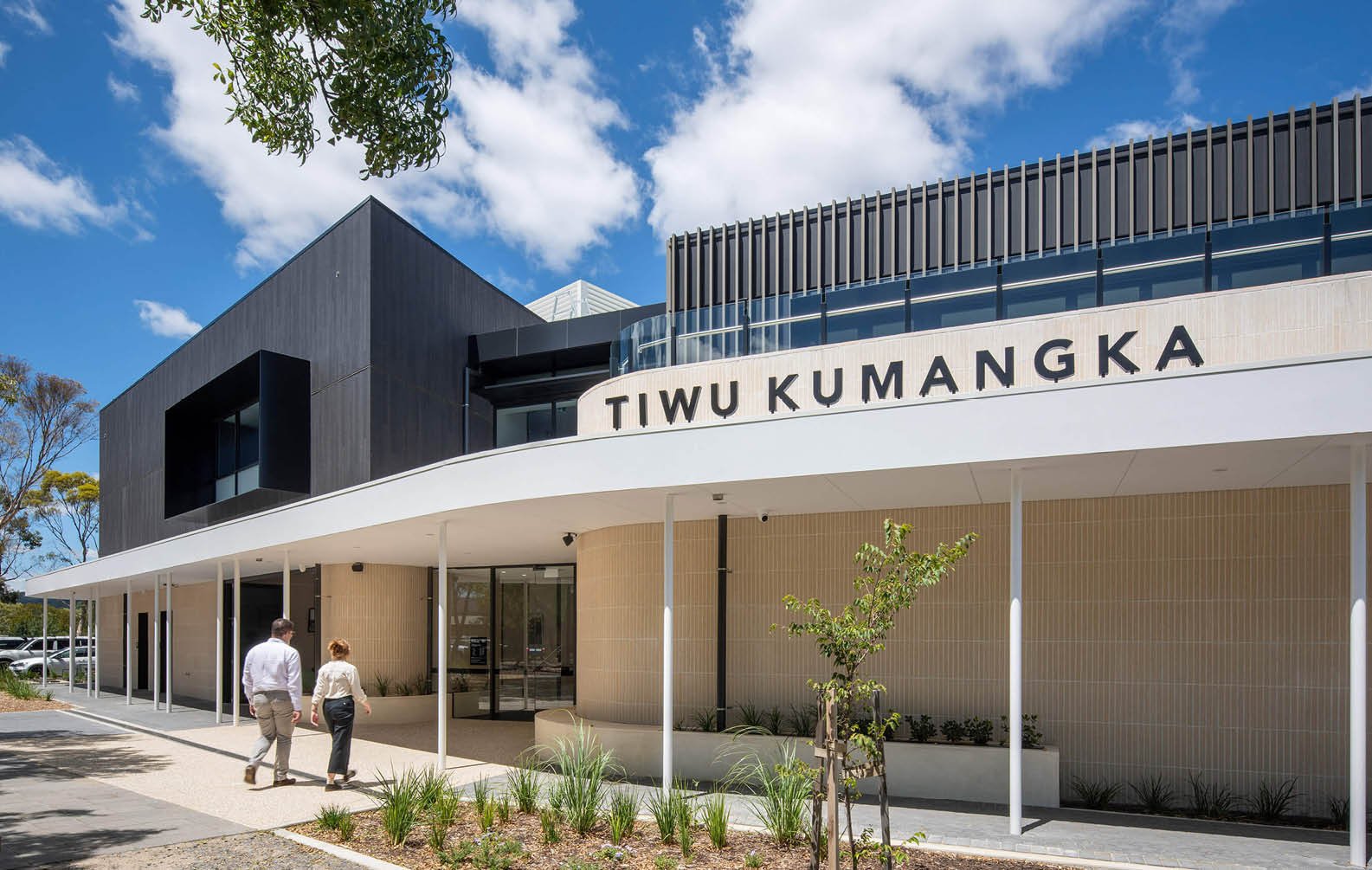
Achieving a Clean Seamless Look
One of the key challenges was achieving a clean, seamless plasterboard ceiling with battens attached directly through the plaster, avoiding the use of visible tracks. This was addressed by using Click-on Screen back mount clips, ensuring that the battens were seamlessly integrated across the ceiling and bulkhead with a strong, heavy-duty connection.
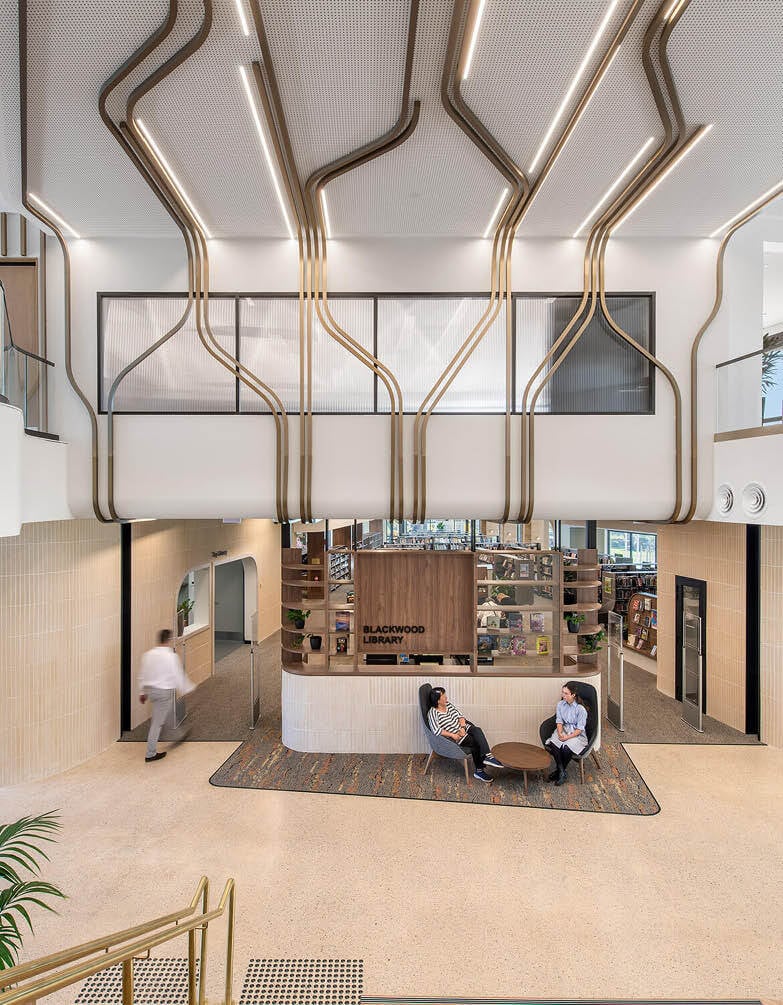
Innovative Solutions and Acoustic Considerations
Given the building’s role as a library and community hub, acoustic comfort was crucial. The team carefully mapped out every connection point, providing detailed coordinates to guide onsite installation and to identify where small sections of plywood backing were necessary to secure the structure. See pink dots in the image below that depicts this. This approach allowed perforated plasterboard to still be used, with acoustic bats behind the ceiling cavity, ensuring optimal acoustic performance for the space.
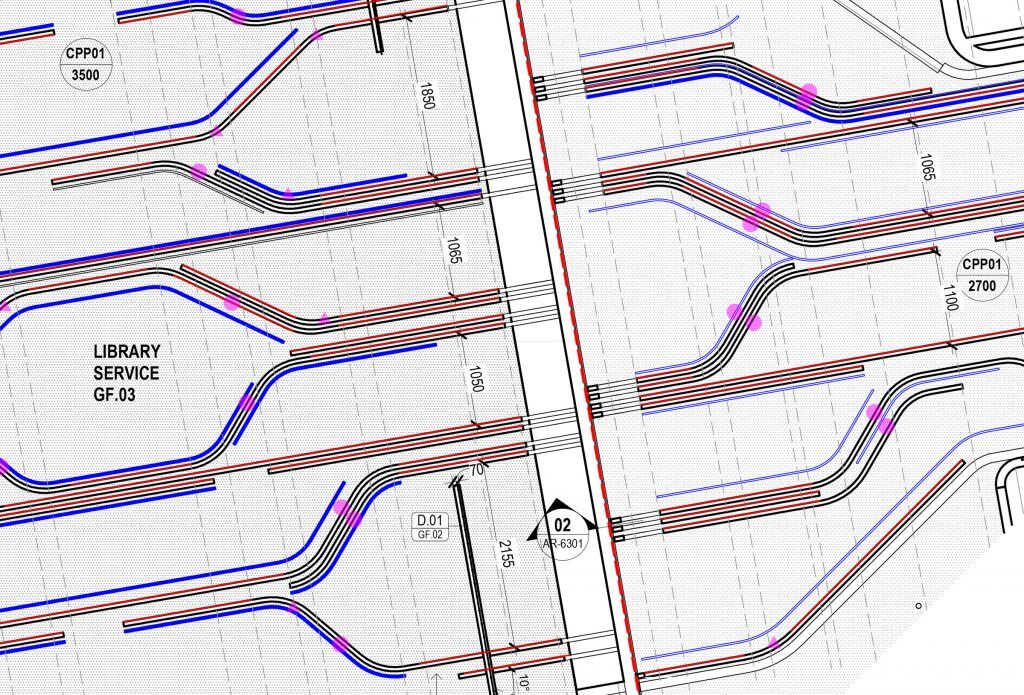
The design accounted for movement between each of the three layers of battens, perforated plasterboard, and plywood—a critical consideration to accommodate building movement so the batten structures retain durability.
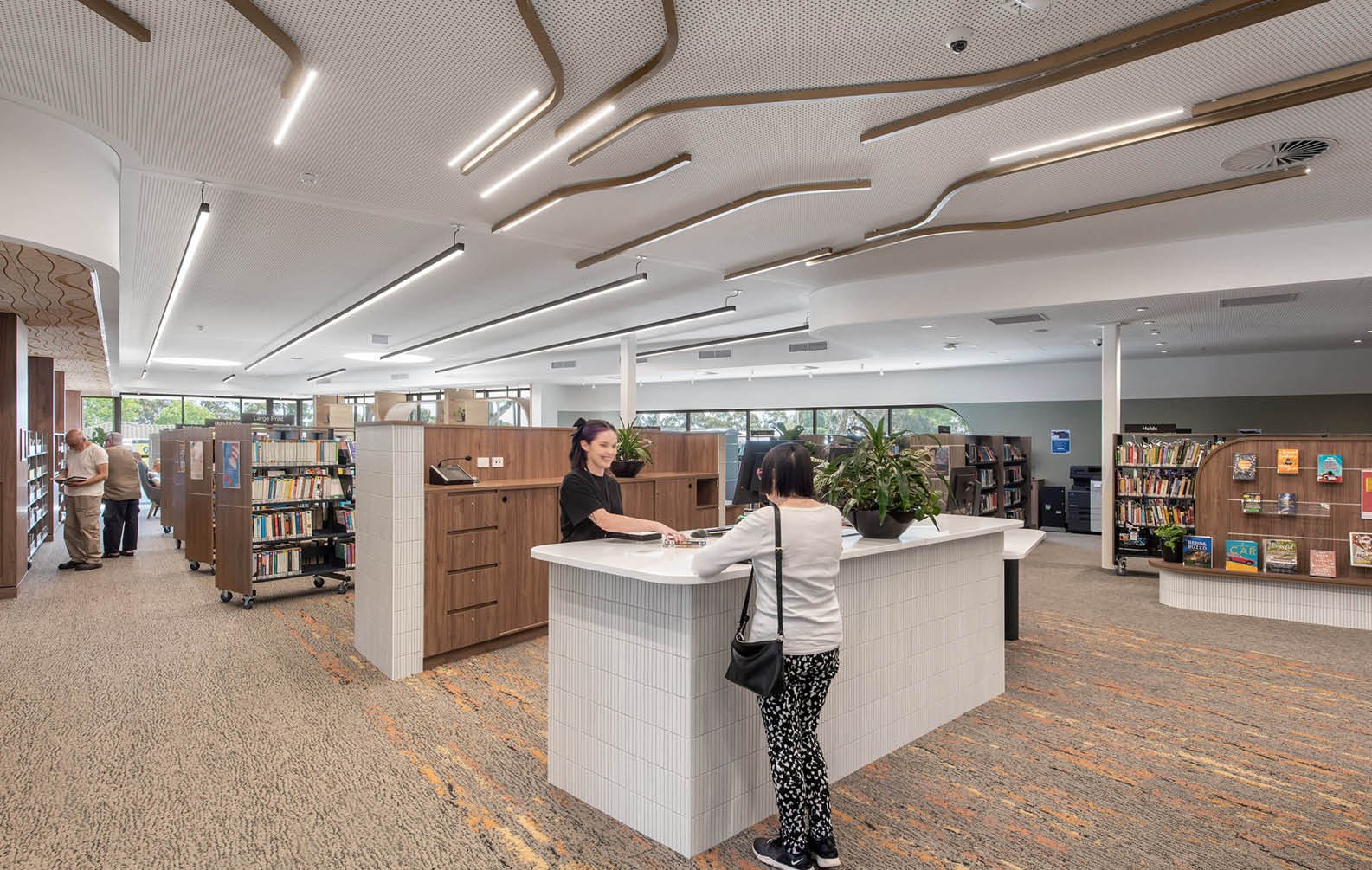
Simplified Design Without Compromise
To achieve the desired sculptural impact with the curved aluminium elements while maintaining cost-effectiveness, we worked with Design Inc. to rationalise the radius, resulting in a single radius of 600mm for every bend. This allowed us to avoid the fabrication process, which would have caused inconsistencies in the anodised finish.

Avoiding an Inconsistent Anodised Finish
Fabricated aluminium anodises differently compared to extruded aluminium, making it challenging to match the finish across straight and curved sections – see image. By rolling the extrusion, we ensured a consistent anodised finish, which was crucial for the project’s visual integrity.
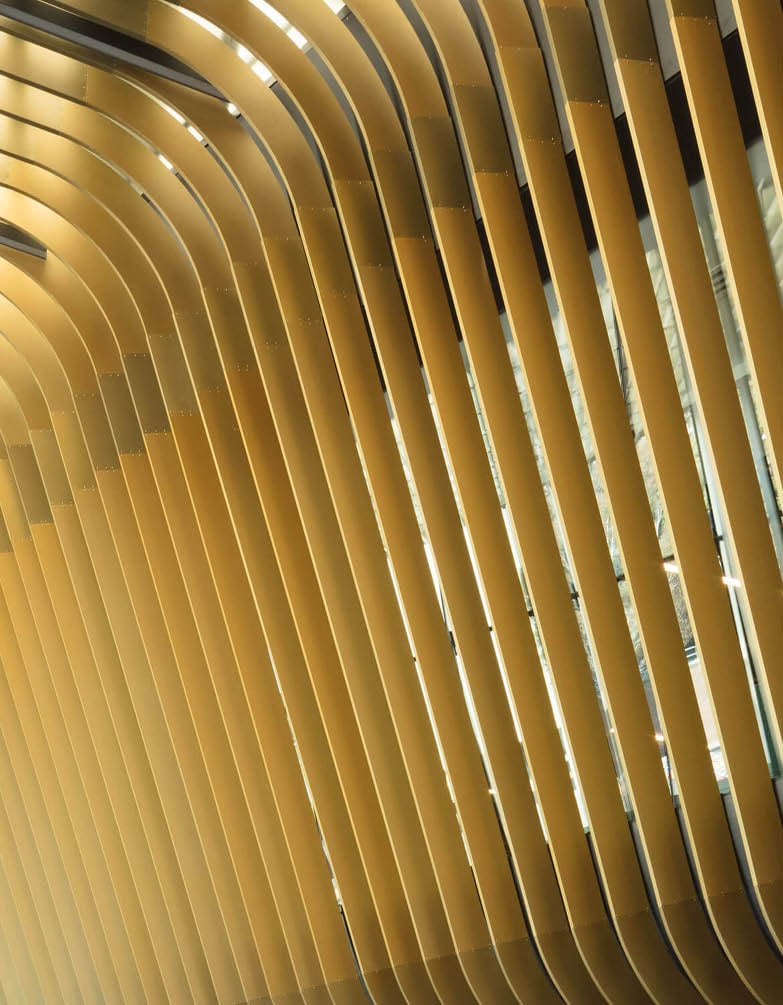
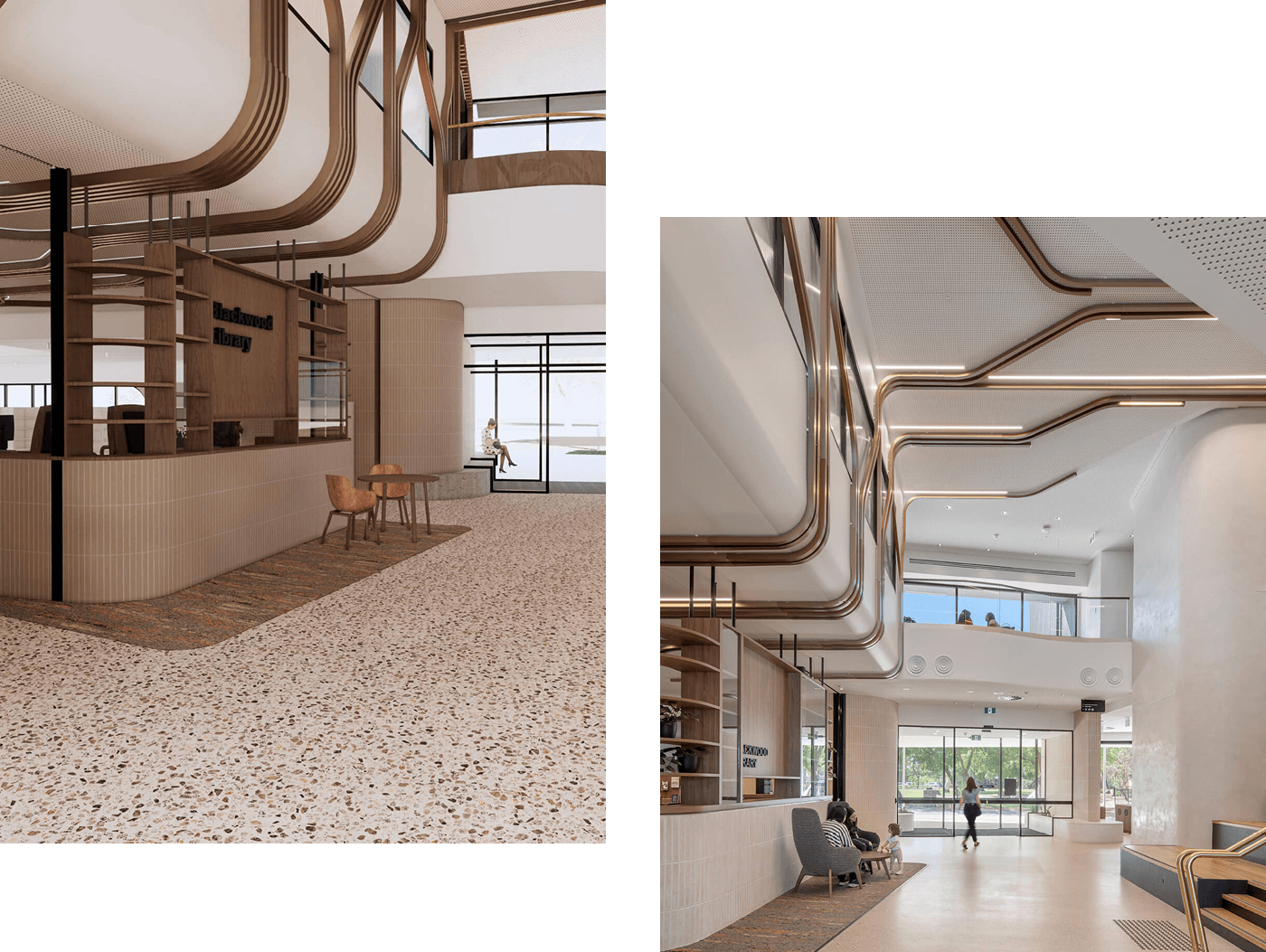
Avoiding Imperfections
We conducted extensive testing, prototyping, and the creation of mock-ups were key to ensuring the design was buildable. To prevent rippling along the curves, the aluminium extrusions were packed with sand during the rolling process to ensure the integrity of the profile was maintained under significant stress.
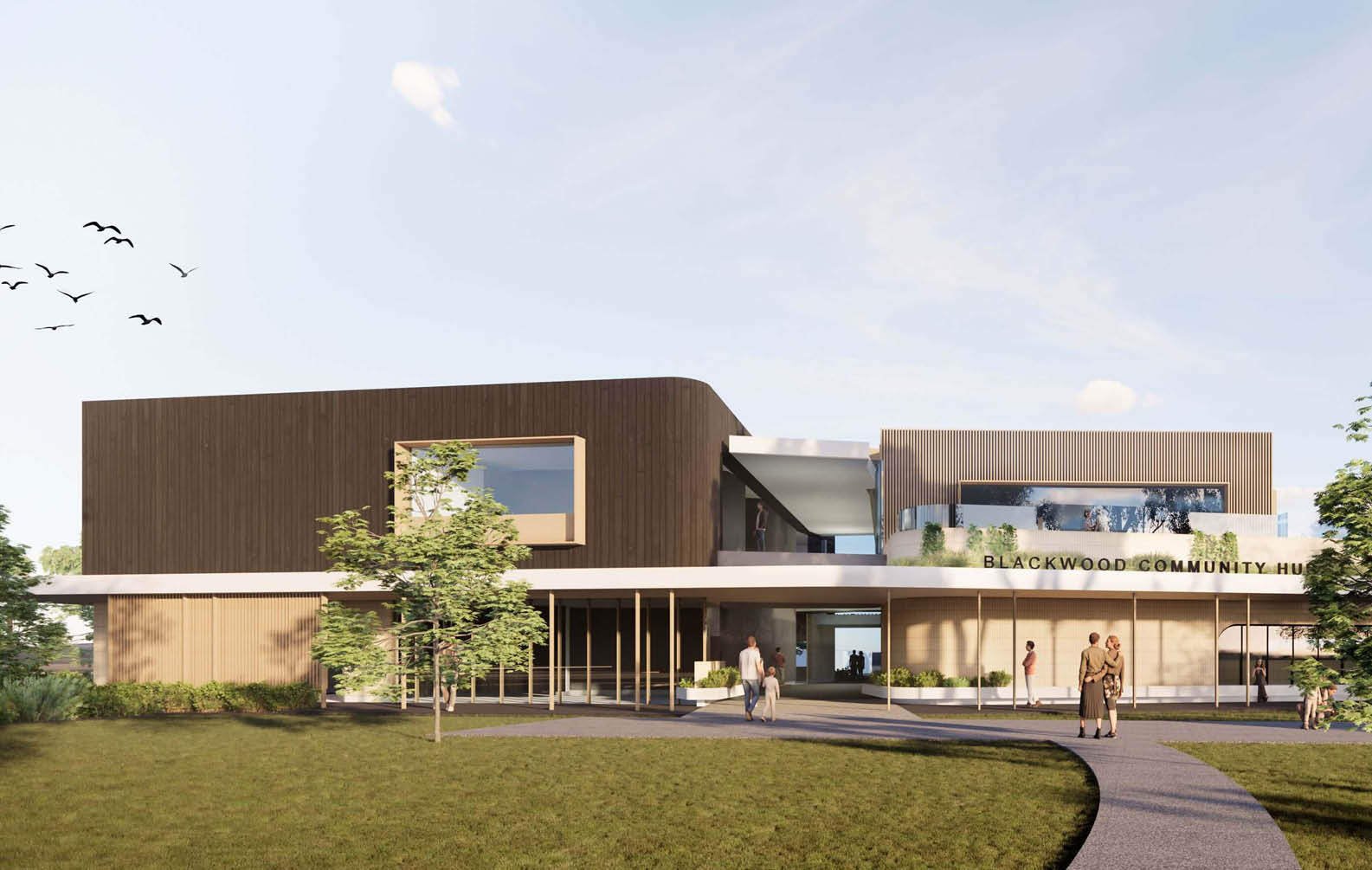
Matching Facade Aesthetic
The architectural vision extended beyond the interior to include the building’s facade, where the design called for a continuation of the sleek, anodised aluminium aesthetic. This was achieved with the external application of our aluminium Click-on Battens, maintaining the same anodised finish as the interior elements. This approach ensured a cohesive visual flow from the outside in, reinforcing the building’s connection to its natural surroundings and enhancing its overall aesthetic appeal.
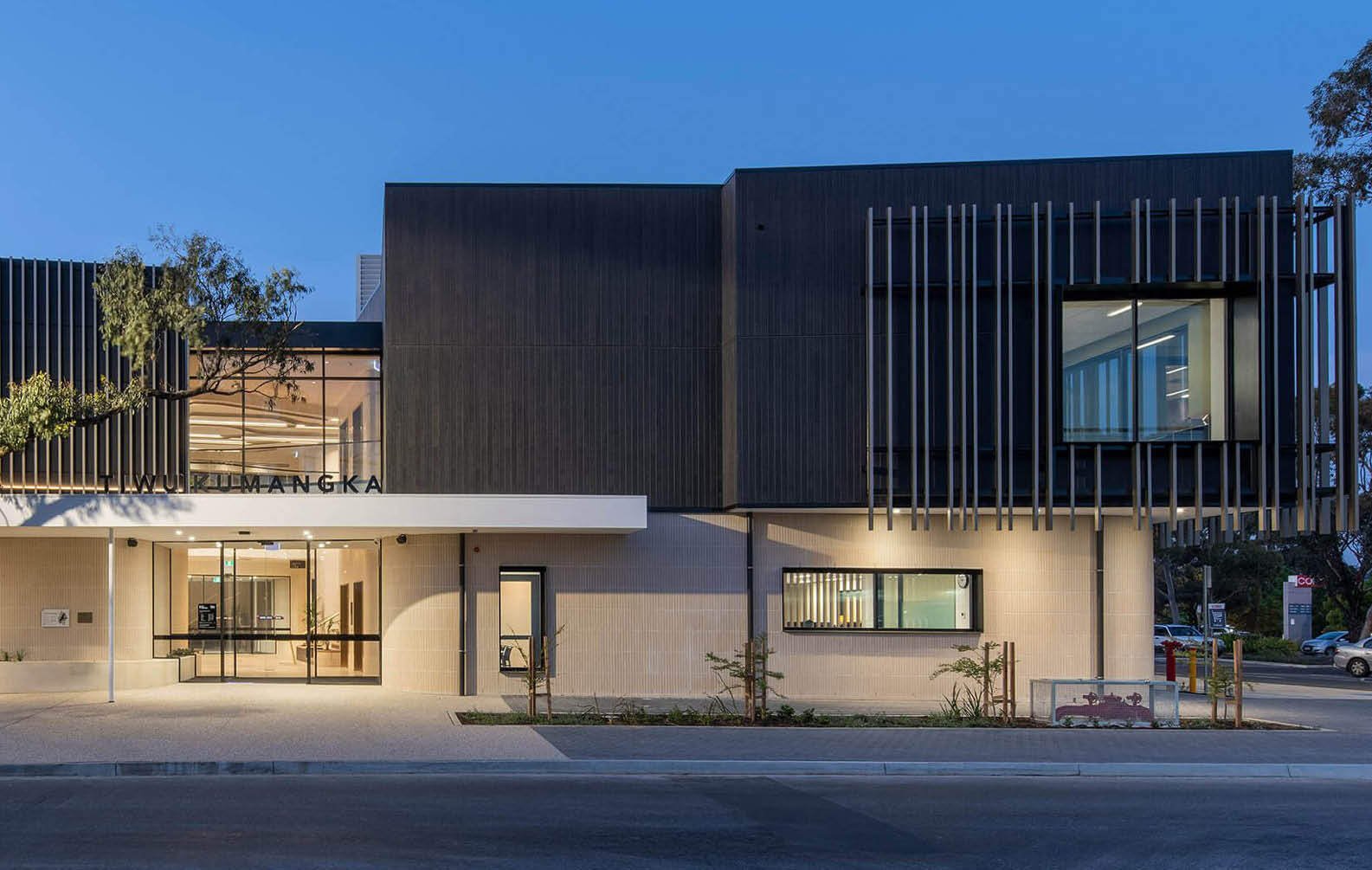
Low Maintenance Exterior Solution
The external application of the battens not only contributed to the building’s visual coherence but also provided a durable, low-maintenance solution that is well-suited to the Australian climate. The anodised aluminium battens on the facade reflect the robust materiality that Design Inc. intended, echoing the natural textures and tones of the surrounding landscape.
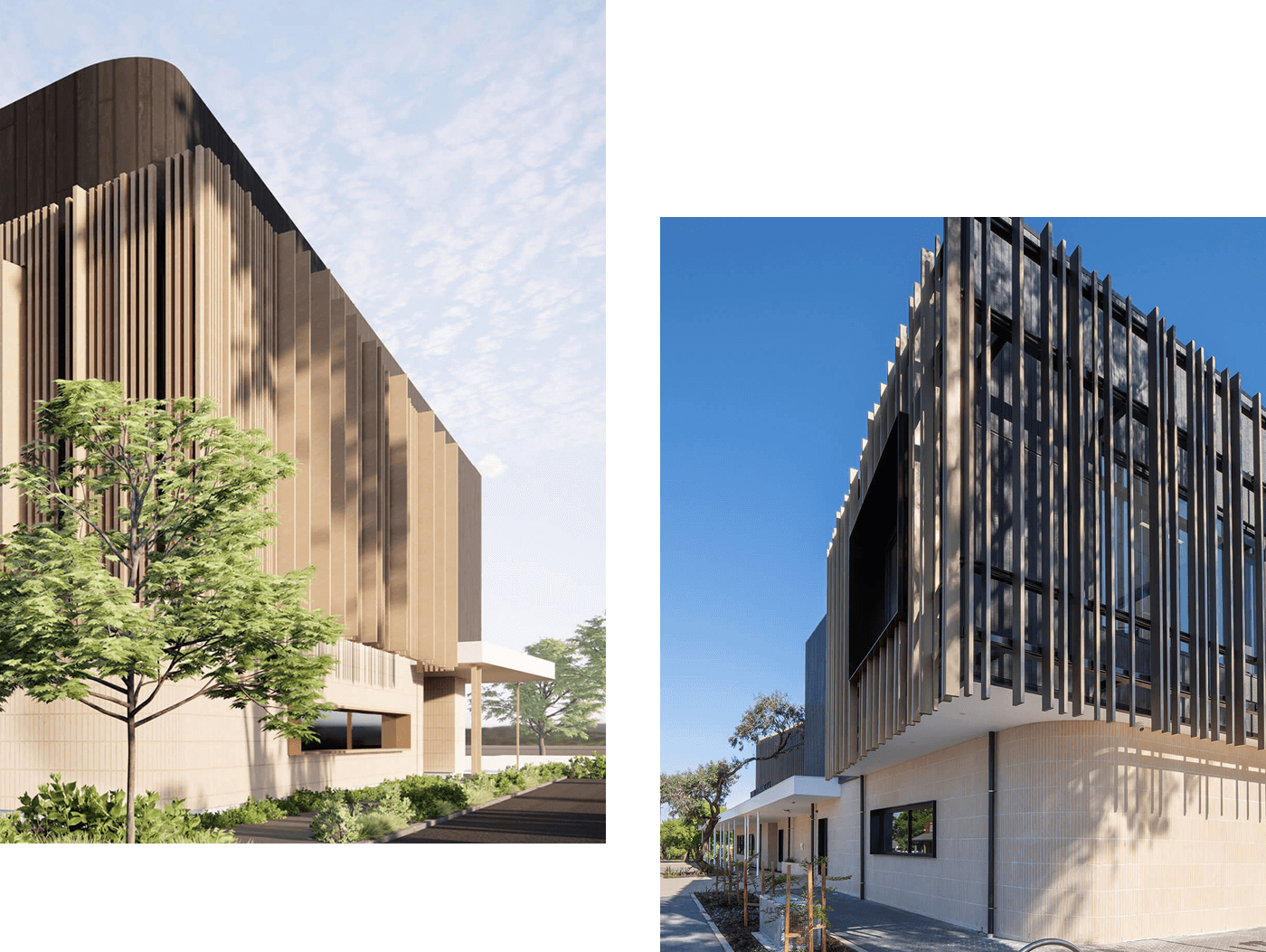
Form Meets Function
The ceiling installation, with its branch-like curves, aligns closely with the original design concept, creating a seamless blend of form and function. This result not only meets the rigorous design and acoustic requirements but also enhances the building’s role as a welcoming and functional community space.
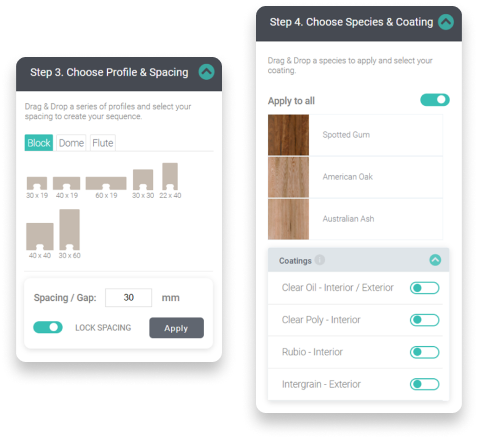
Instant Estimator
Quote with Price & Spec
We get that specifying quickly and to budget is a challenge. Our interactive online tool allows you to drag and drop to create customised designs while being clear on the costs.
Product Specifications
Feature Ceiling
Product
Click-on Screens
Material
Aluminium
Finish
Light Bronze Anodise
Profile
Block, 50mm x 50mm
Clip
Back Mount Direct Fix
Facade Battens
Product
Click-on Battens
Material
Aluminium
Finish
Light Bronze Anodise
Profile
Block, 50mm x 50mm
Track
Slimline Mounting Track
Spacing
200mm gap
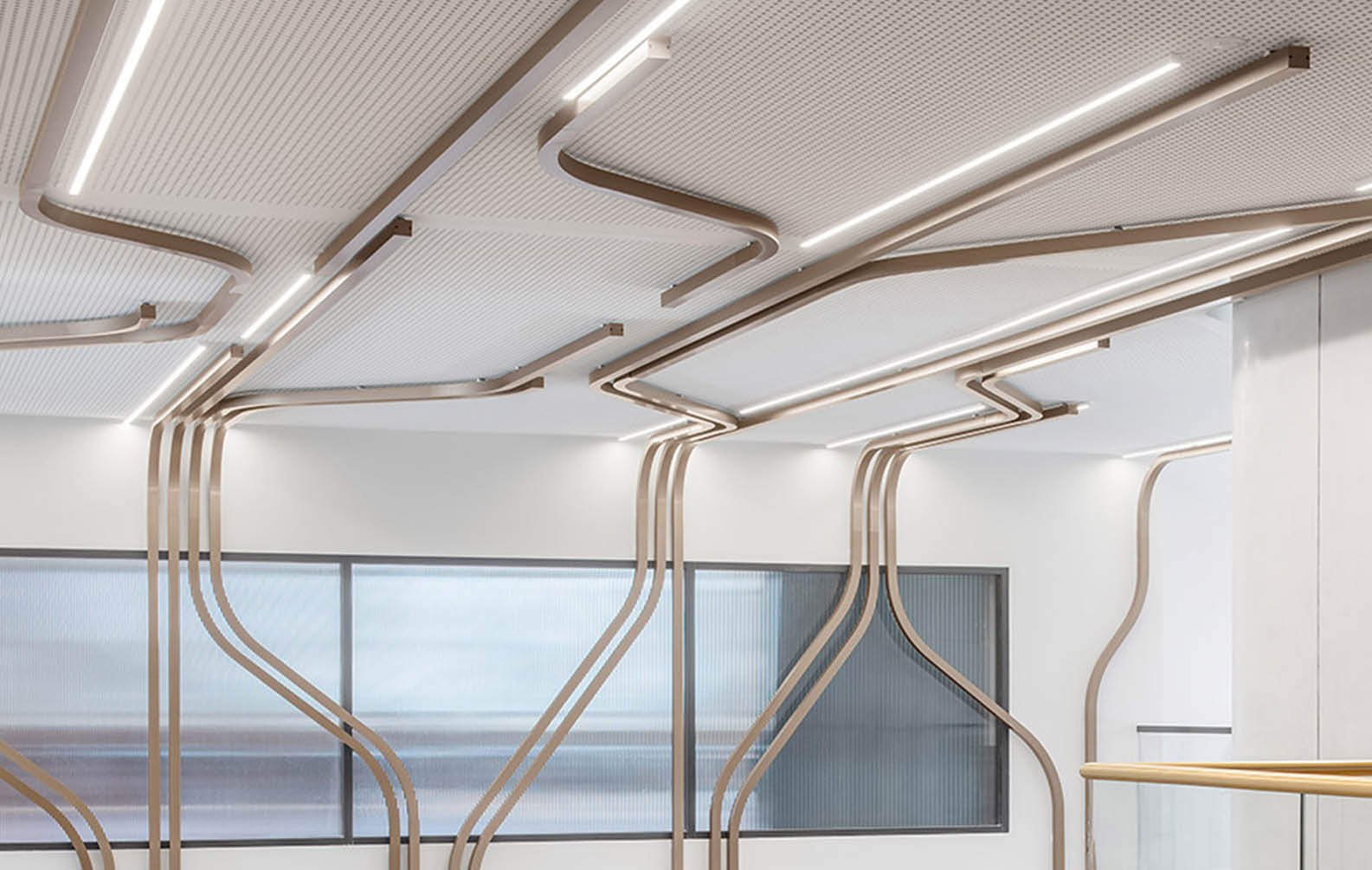
Related Projects





































































































































.webp?width=783&name=east-sydney-early-learning-centre_03%20(1).webp)


































































