Creating Waves in Innovative Healthcare Infrastructure
Canberra Hospital
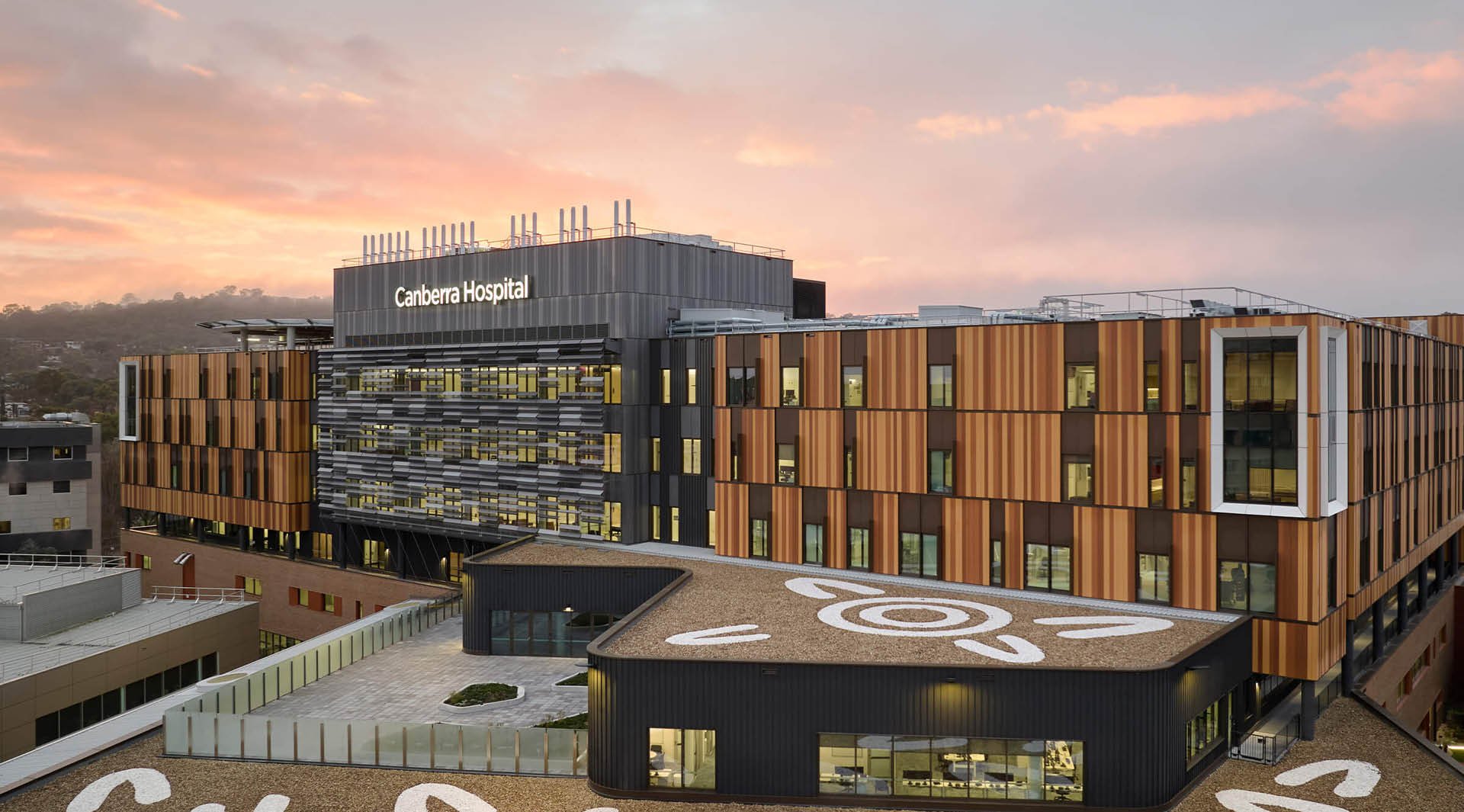
The Canberra Hospital Expansion is setting a new standard for healthcare infrastructure, blending sustainable innovation with cutting-edge design. This fully electric hospital is a first for Australia, representing a significant milestone in environmentally conscious construction.
Product
Click-on Battens
Materials
Australian Ash
Applications
Feature Walls
Feature Ceilings
Facades
Sector
Health
Architect
BVN
Builder
Multiplex
Installer
Euroline Joinery, Sunshine Contracting Group
Location
Canberra, Australia
Completion Date
2024
Photographer
Tom Roe
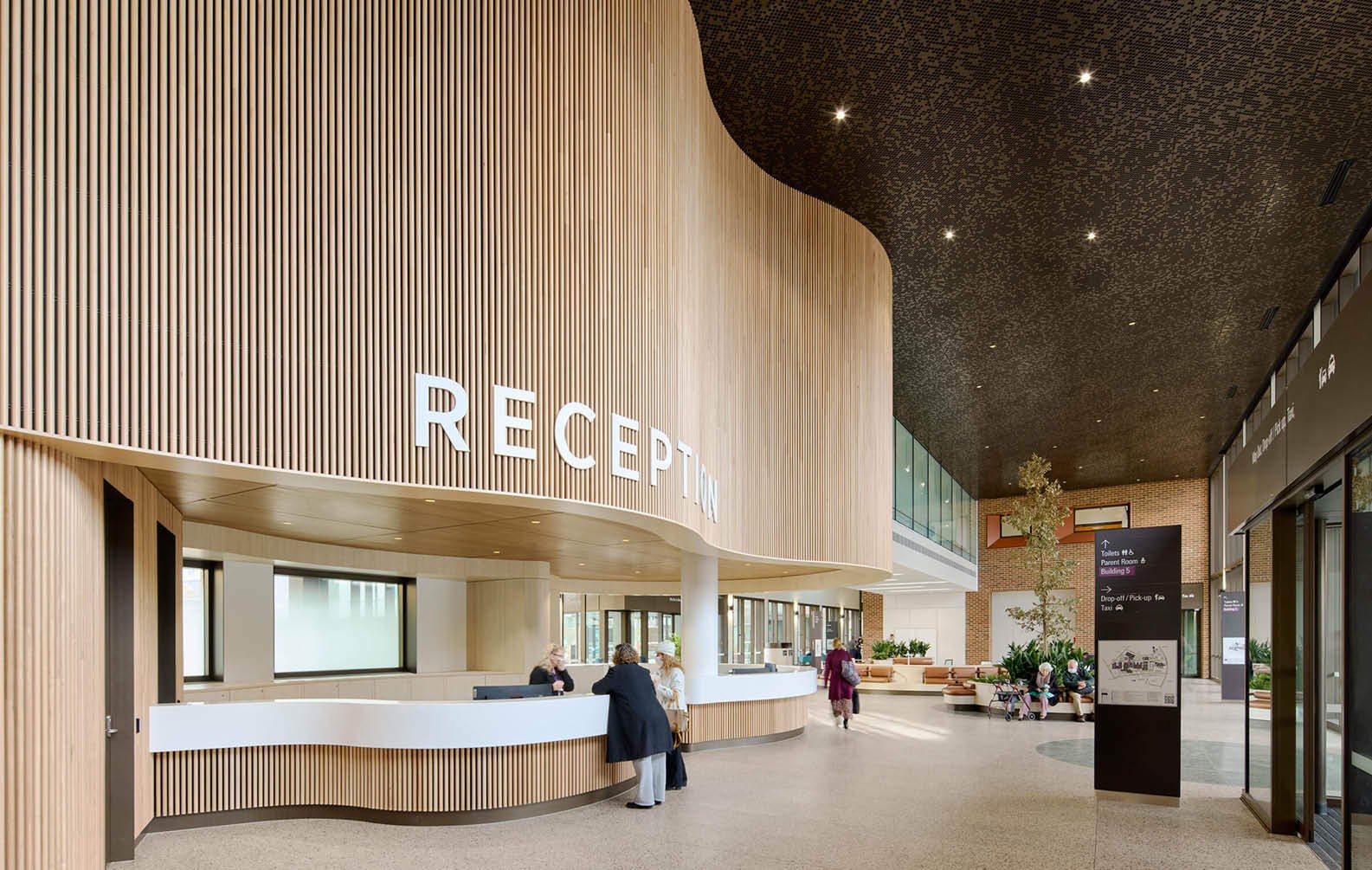
Turning Ambition into Reality
The feature reception wall is a standout element of the hospital’s interior, a perfect synthesis of design ambition and expert execution. BVN architects approached us with a bold concept, a curved timber reception wall that would act as both a visual focal point and an acoustic solution for the bustling hospital environment.
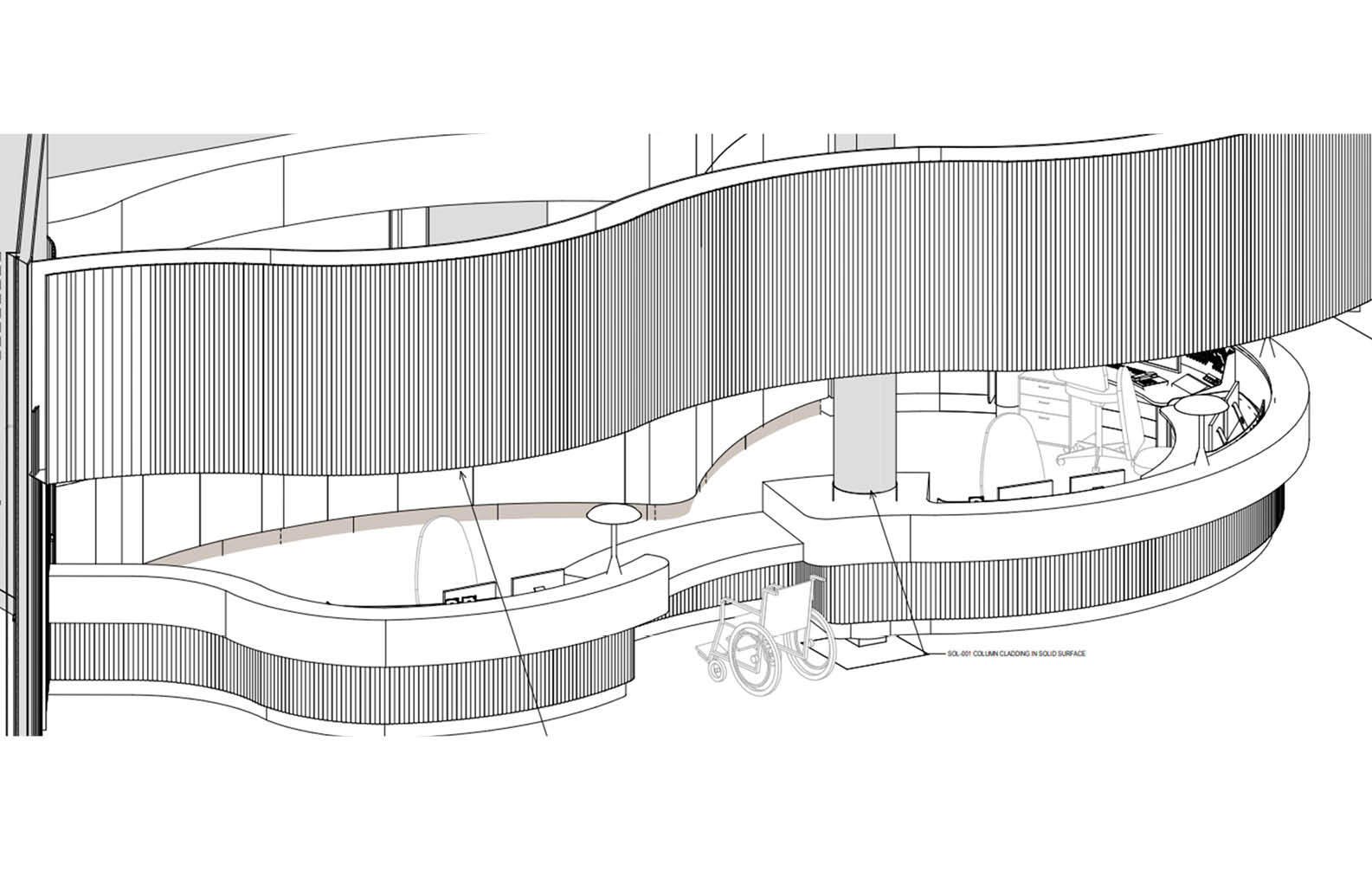
Having already been specified for the feature lobby ceilings, the architects trusted our team to devise a buildable, sophisticated solution for the wall. Leveraging our expertise with timber systems, we devised the perfect solution.
This collaboration epitomises the synergy of creativity and practicality, transforming complex architectural ideas into an achievable and stunning reality.
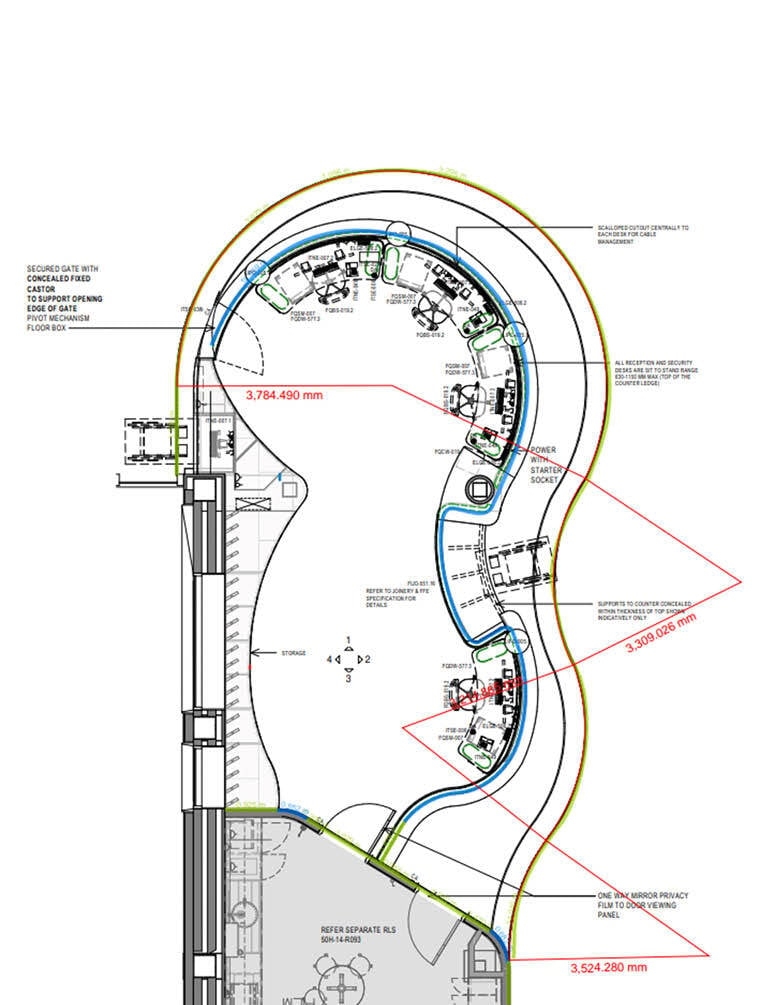
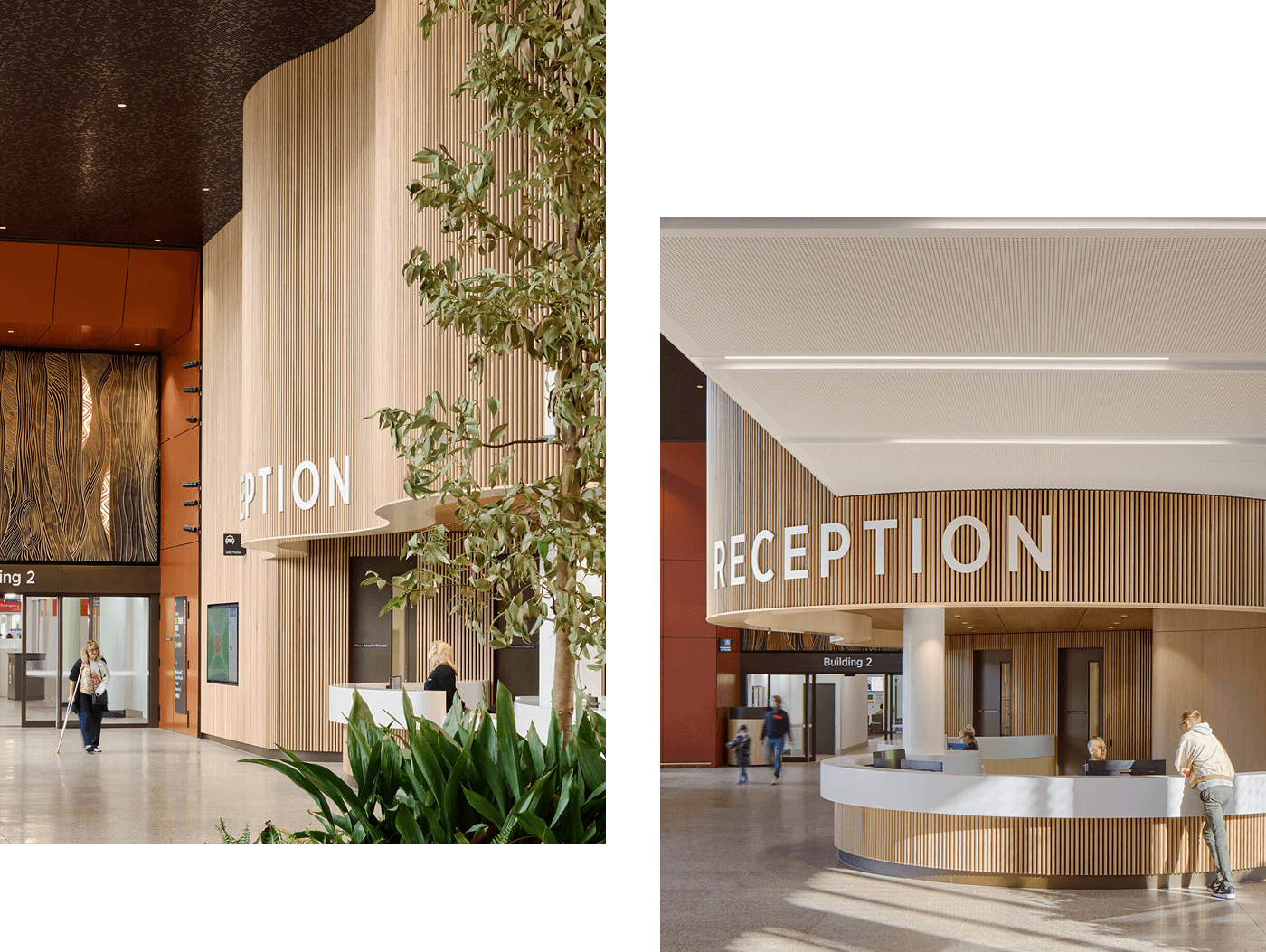
Sophistication in the Details
Beyond the reception wall, the hospital’s lobby ceilings further highlight the visual interest that defines this project. Alternating dome profiles (40mm x 30mm & 60mm x 30mm) in Australian Ash create a visually dynamic effect, while suspended ceiling tracks and 30mm spacing ensure a sleek finish. Acoustic backing and integrated access panels provide functionality and performance to meet the demands of a busy hospital environment.
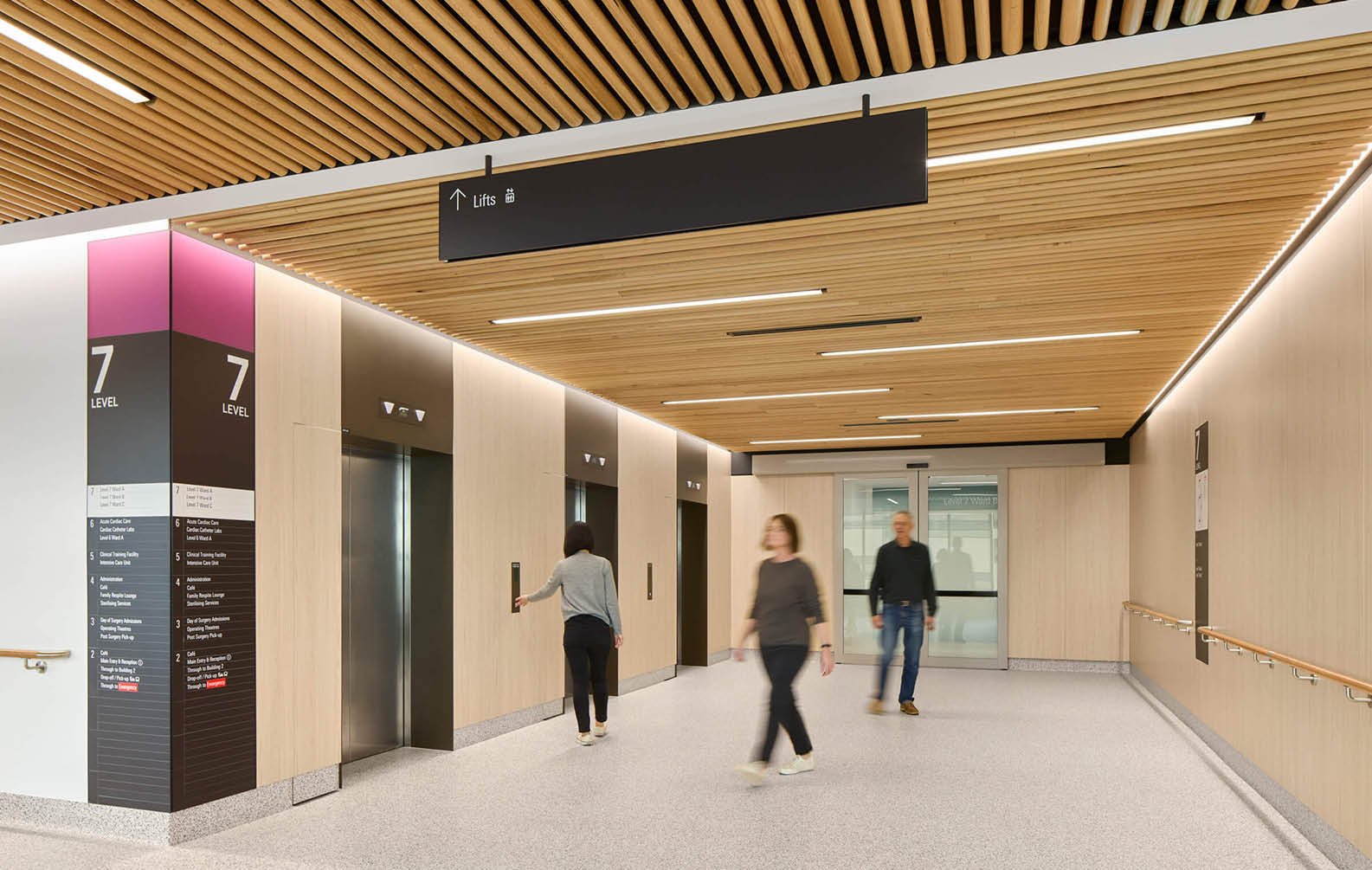
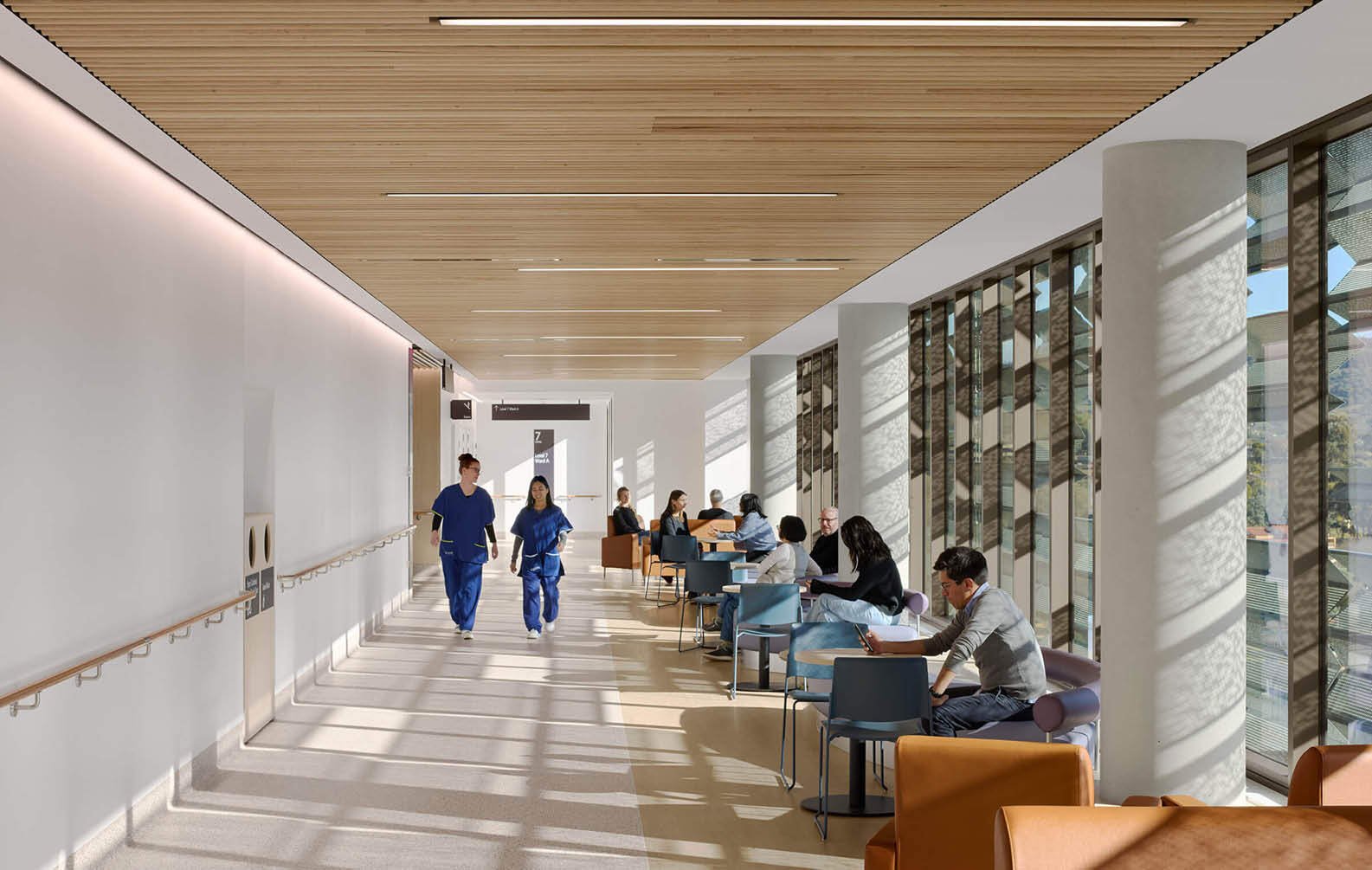
Collaborative Approach
This project is a testament to the power of collaboration. Working closely with Multiplex, BVN, and Sunshine Contracting Group, our team delivered bespoke solutions that align with the project’s sustainability goals and design vision. From the initial specifications to the final installation, every detail reflects a shared commitment to quality and innovation.
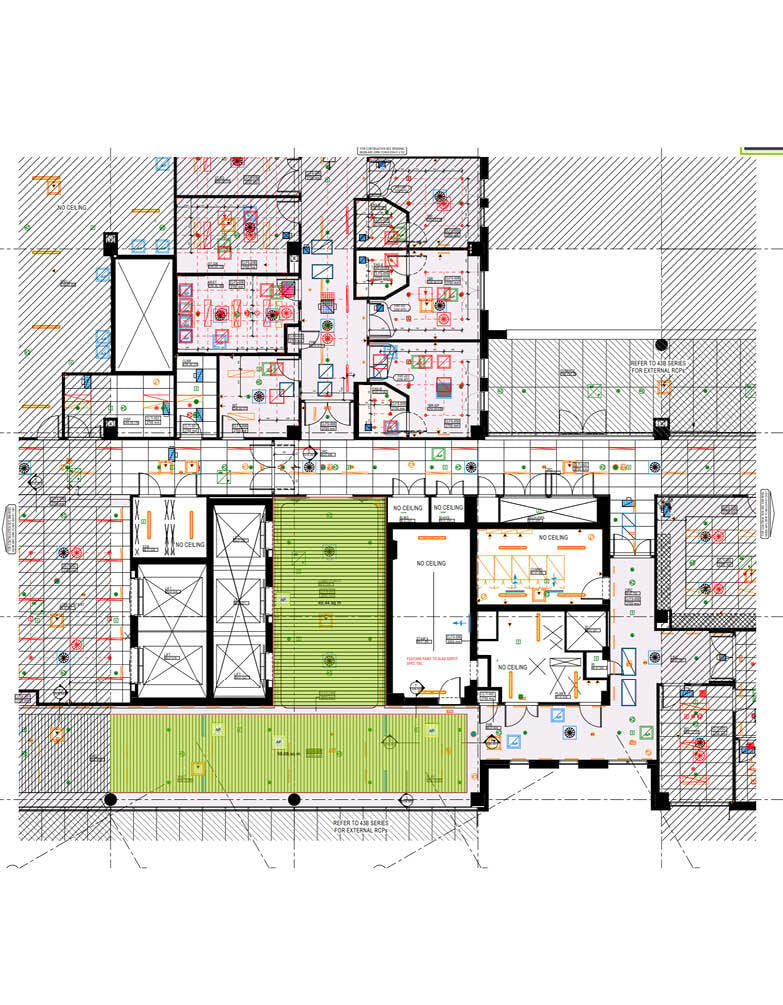
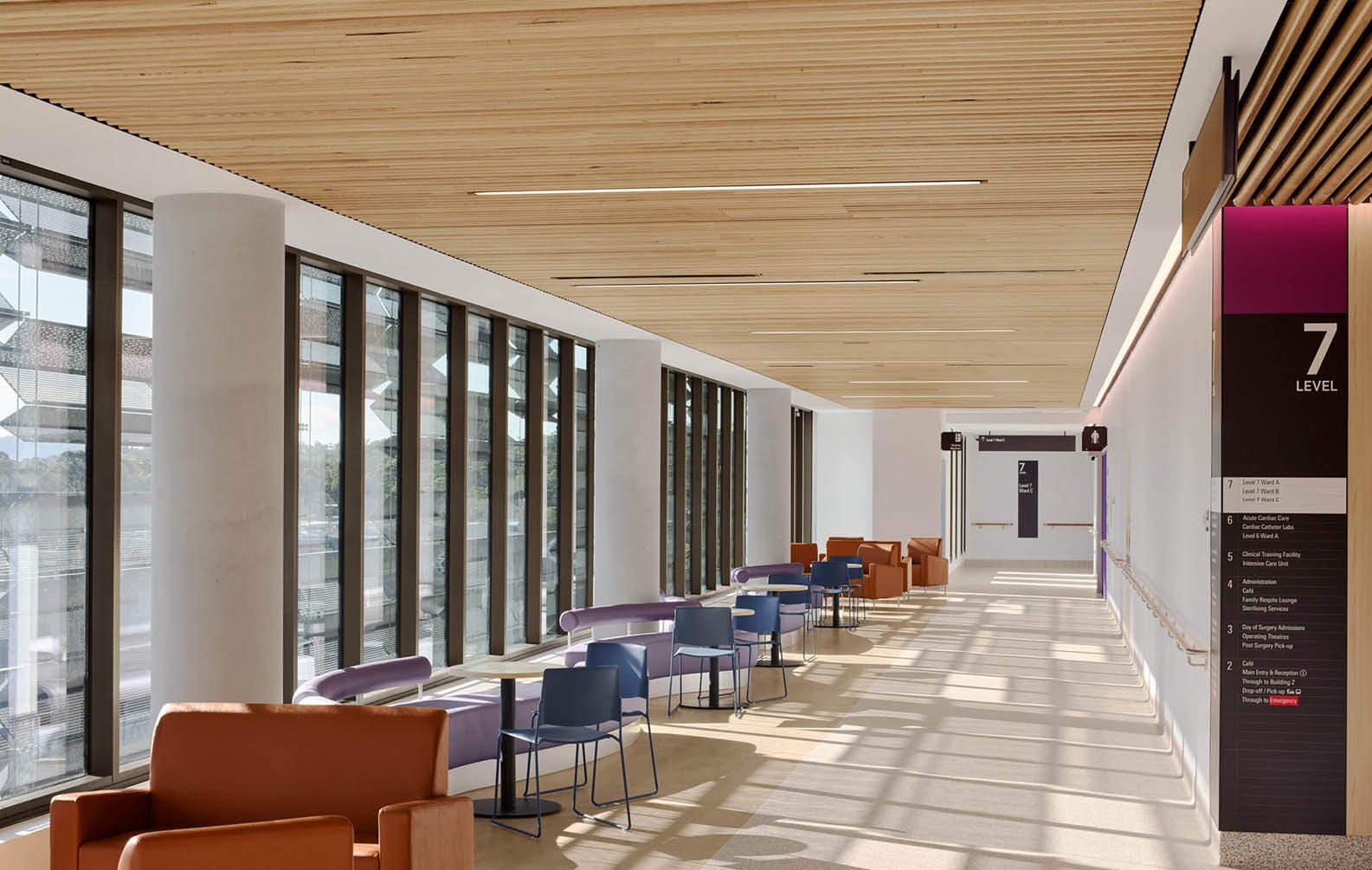
Product Specifications
Curved Feature Reception Wall
Product
Click-on Battens
Material
Australian Ash
Profile
Dome, 30mm x 40mm
Coating
Natural Accent - Clear
Mounting
Curving Mounting Track
Spacing
15mm gaps
Acoustic Backing
Yes
Feature Lobby Ceilings
Product
Click-on Battens
Material
Australian Ash
Profile
Dome, alternating 40mm x 30mm & 60mm x 30mm
Coating
Natural Accent - Clear
Mounting
Suspended Ceiling Track
Spacing
30mm gaps
Acoustic Backing
Yes
Access Panel
Yes
Create your own inspiration
Our Price & Spec tool was created to streamline your design process in an intuitive way.
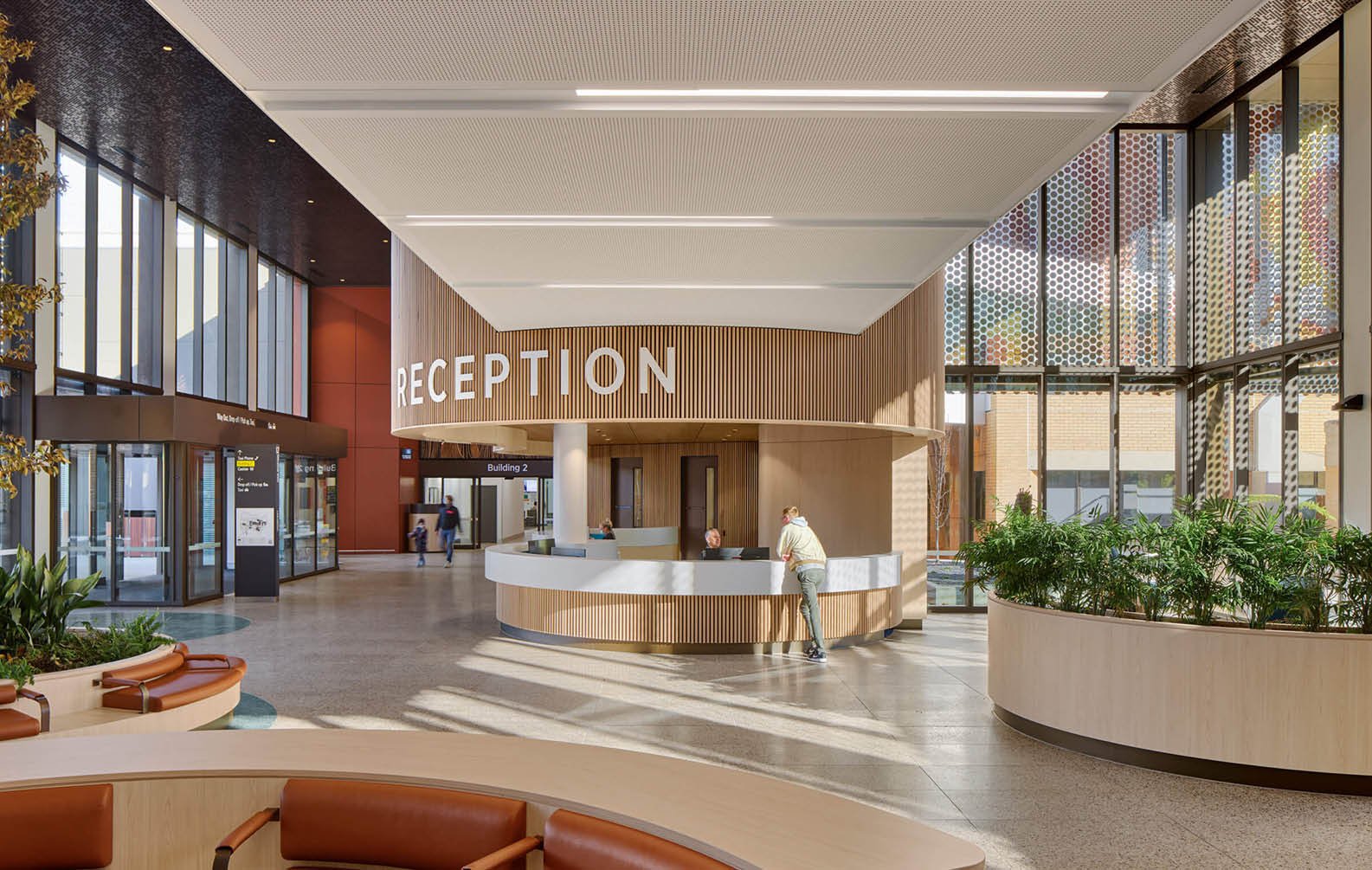
Related Projects





































































































































.webp?width=783&name=east-sydney-early-learning-centre_03%20(1).webp)


































































