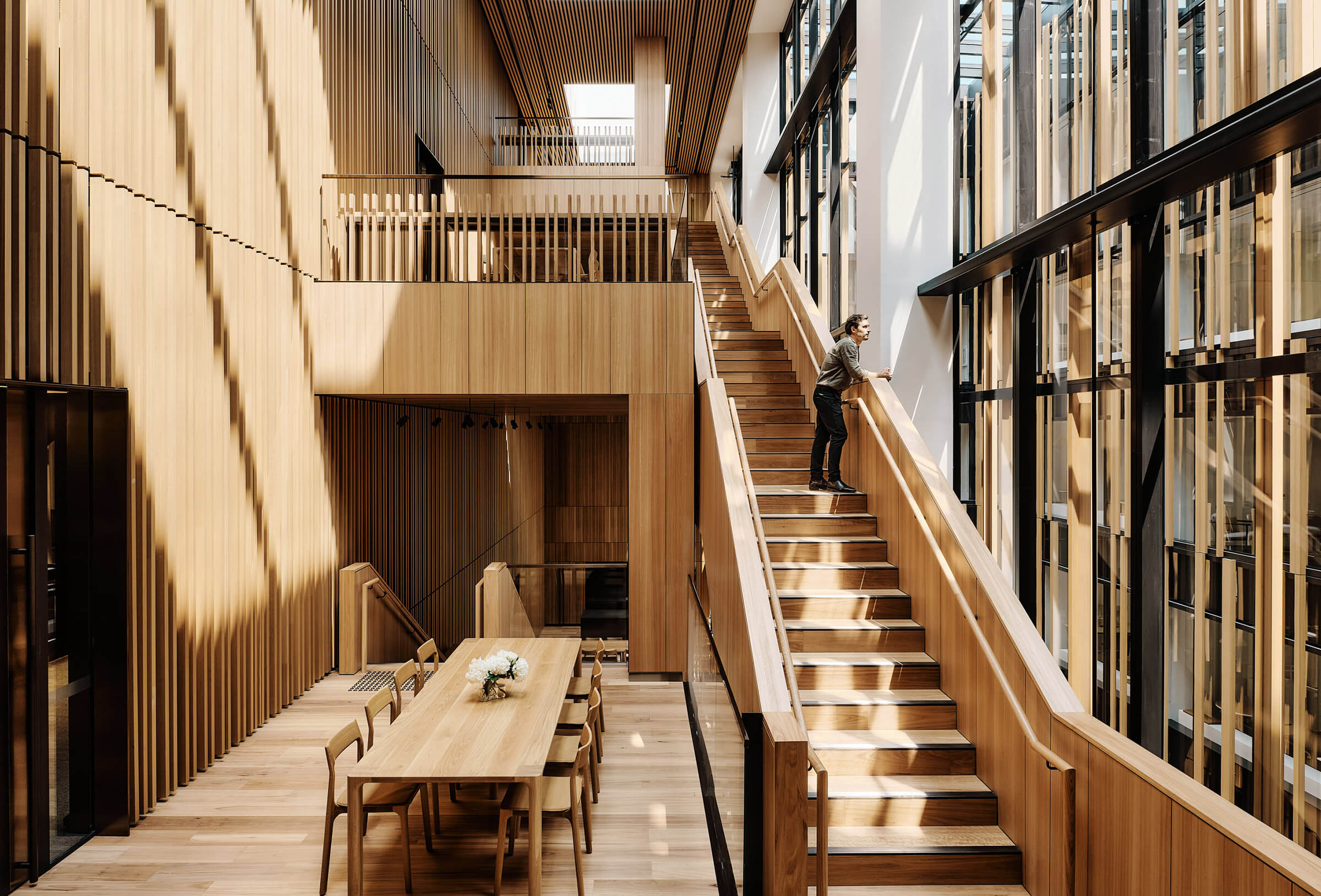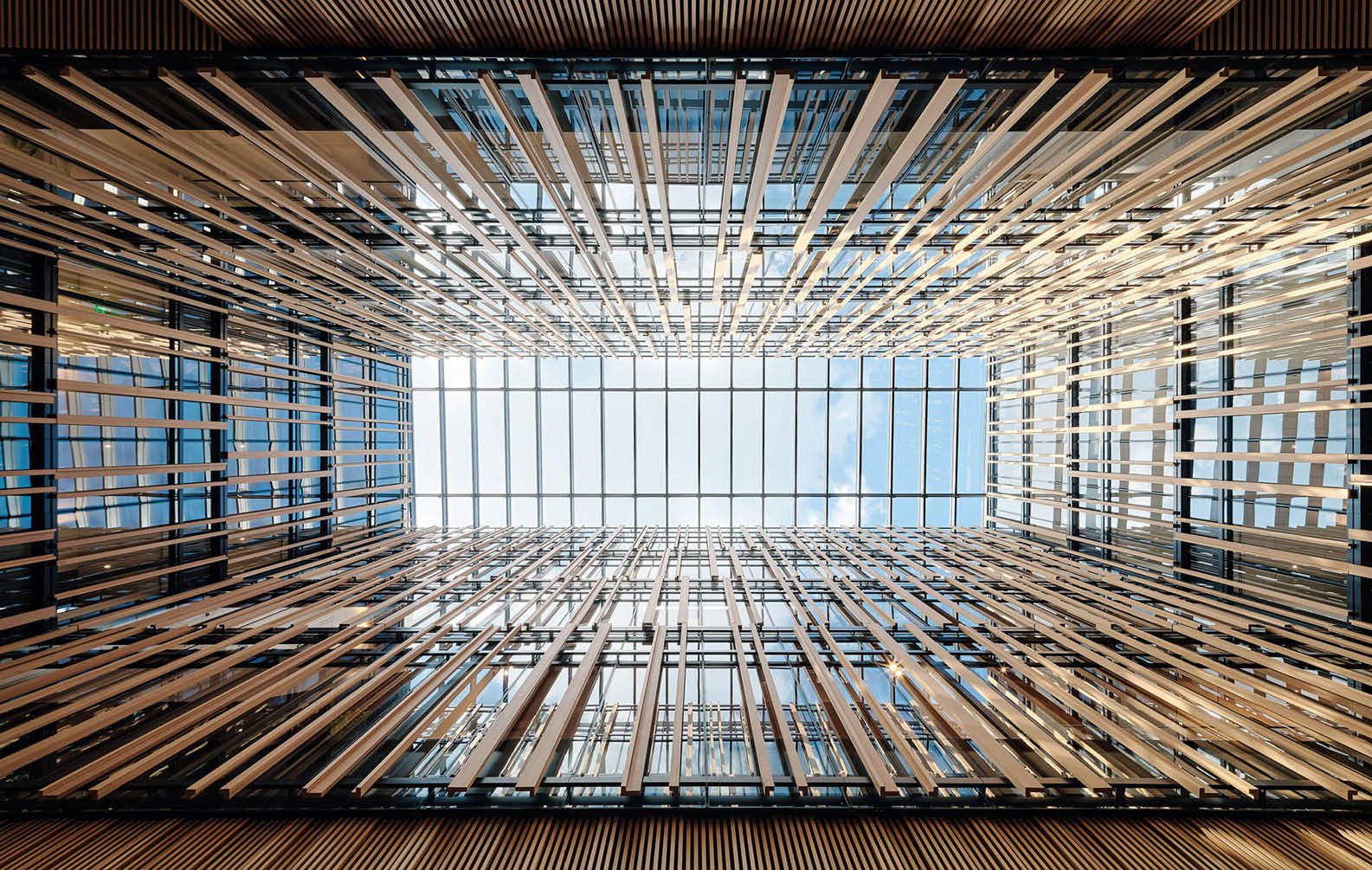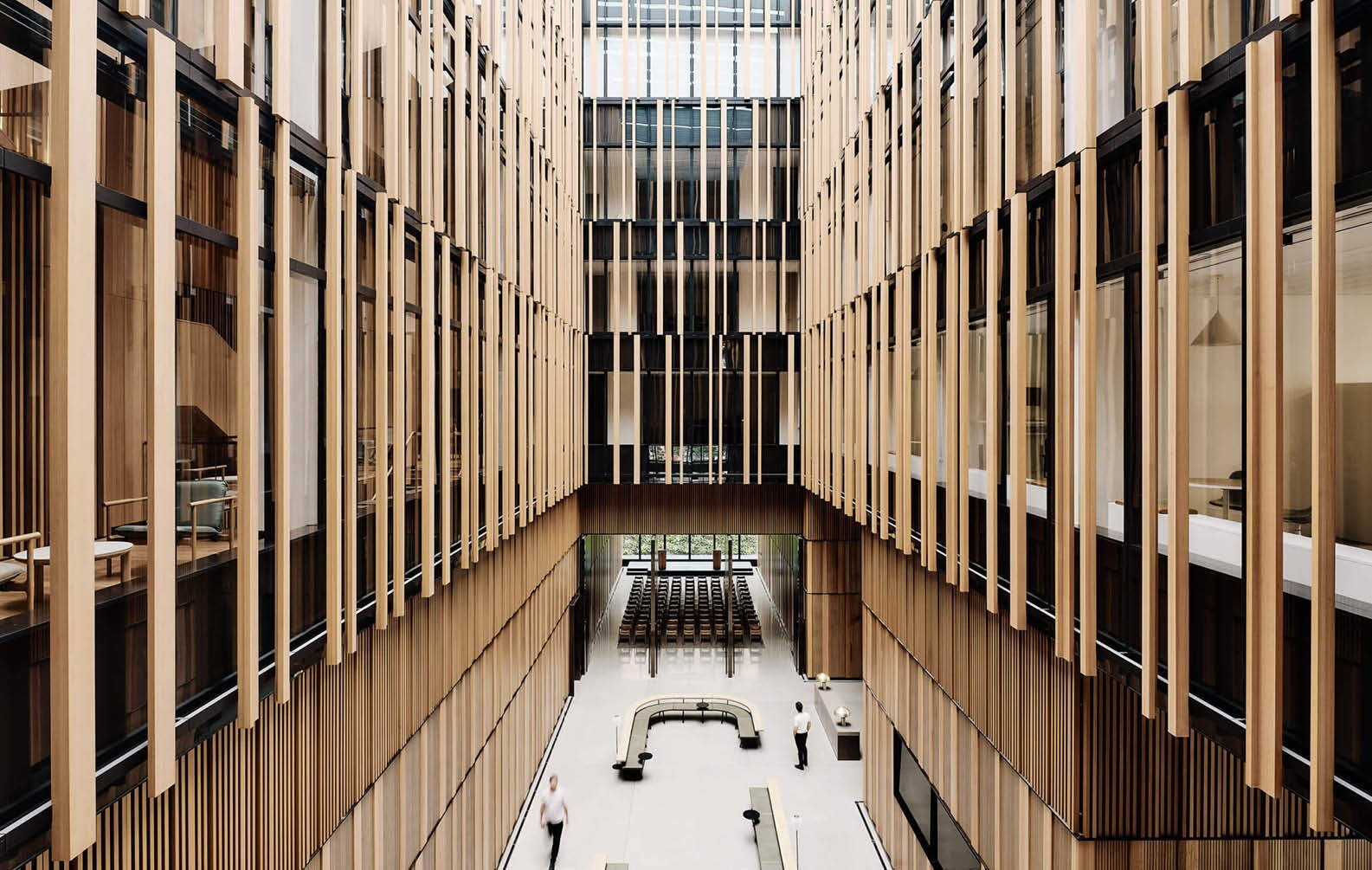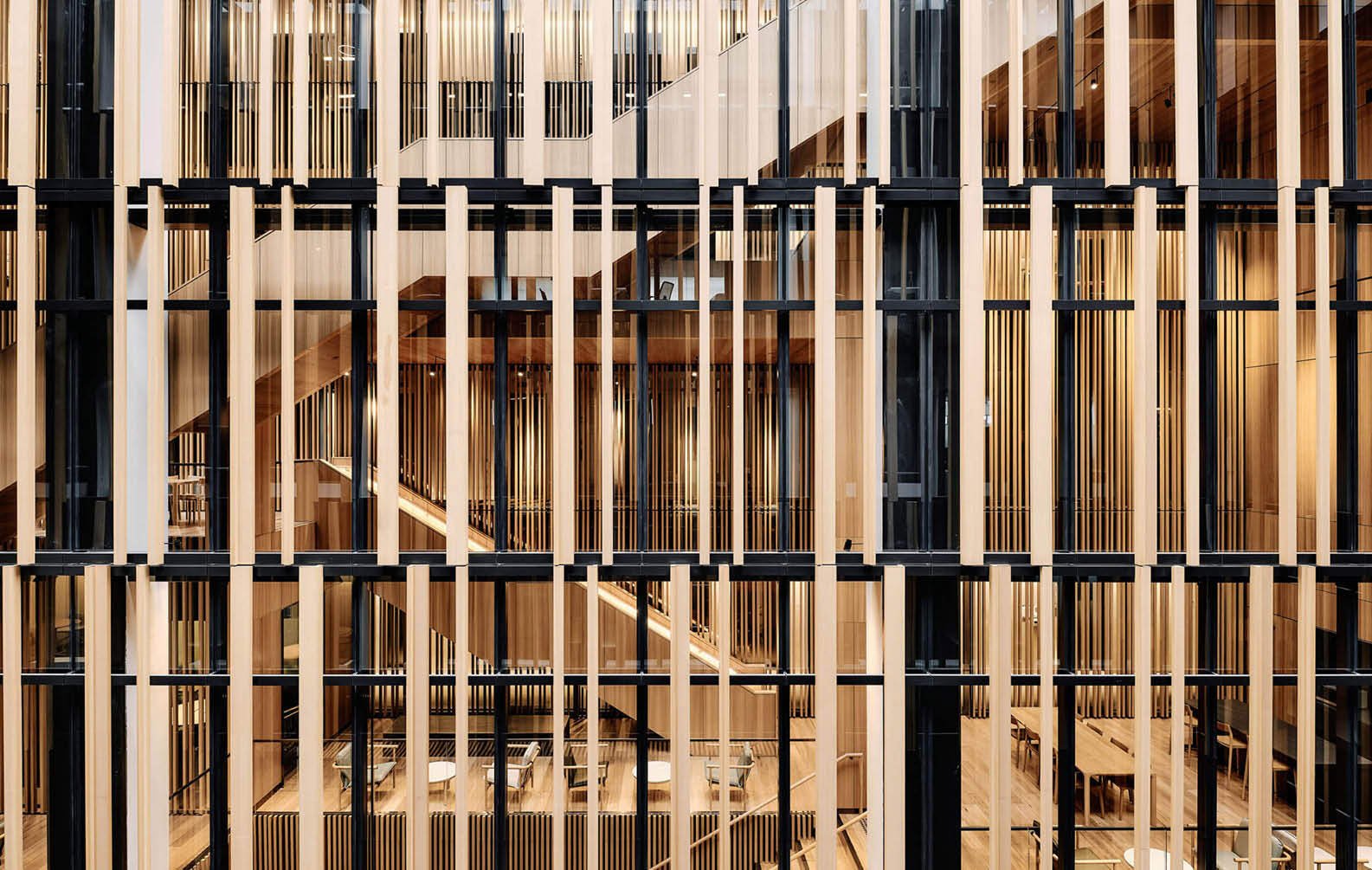Creative Approach to Sound Absorption at the Embassy
Embassy of Australia, Washington D.C.

The award winning Embassy of Australia in Washington DC, designed by Bates Smart in collaboration with local firm KCCT, stands as a contemporary replacement for the building the firm designed over half a century ago. This fresh take on the Embassy showcases the very best in Australian design, materials, and architectural excellence, brought to life through Bates Smart’s innovative vision.
Product
Click-on Battens
Materials
Timber Veneered Aluminium
Applications
Feature Walls
Feature Ceilings
Facades
Sector
Government
Awards
Inside World Festival Awards (WAF), Public Buildings, Winner, 2024
AIA Architecture Awards, The Jørn Utzon Award for International Architecture, Winner, 2024
Architect
Bates Smart
Builder
Clark Construction Group
Installer
ISEC, Inc.
Location
Washington DC, United States
Completion
2023
Photographer
Joe Fletcher

Acoustic Aluminium
The new building includes an expansive glass atrium and a large open public space looking towards one of Washington’s most historic structures, the White House.
The glass atrium needed a material with good acoustic properties to absorb sound among the Embassy meeting rooms. Bates Smart aimed for a creative solution that not only resembles blackbutt timber for its striking appearance but also meets stringent Class A fire safety requirements.
Bates Smart collaborated closely with our team of experts to develop a brand-new concept for our signature Click-on Battens. These battens are shaped as an L-profile, using aluminium filled with acoustic lining and covered in a unique timber veneer. The veneer was ordered with micro perforations throughout to act like a sponge and enhance sound absorption. Each batten required a specific number of these perforations across its surface area for optimal acoustic performance.


New Concept for Sound Absorption
To create the L-shaped profile, modules are fixed together using our direct fix clips to form the desired shape. Why the L-shape? This design increased the surface area across the atrium, maximising sound absorption. The battens are connected to the glazed atrium walls with our Click-on Batten direct fix clips. Coordination with the glazing frame manufacturer was critical in placing the location of these connection points.
Several battens are affixed to a sliding mechanism so they can be moved along the walls, allowing for convenient access to clean the windows behind them, highlighting both design flexibility and practicality.


Real Timber Veneered Aluminium Battens
The Embassy interiors prominently showcase our aluminium battens, cloaked in a Blackbutt real timber veneer. Throughout the top sections of walls beneath the atrium, as well as in numerous meeting rooms and foyer spaces, our Click-on Battens are featured in various profiles and depths. These battens alternate in rhythm, creating a visually dynamic sense of movement and serving as an acoustic backdrop to captivate the eye.
Click-on Battens
Explore the Click-on Battens product page to see how we can bring your next project to life.

Timber Continuity
The Embassy’s interior reflects the vast Australian landscape with timber heavily featured throughout. The continuous use of our timber veneered battens in linear formation from the walls to the ceilings draws your eyes up, showcasing the grandeur and expansiveness of the building.


LEED and Green Star Rating Systems
Sustainability was an important part of the design brief for The Embassy of Australia’s AUD$337m building, with the intention of achieving Leadership in Energy and Environmental Design (LEED) Gold Certification, which is the most widely used green building rating system backed by US Green Building Council, along with the Green Star rating, Australia’s world-leading, voluntary rating tool backed by the Green Building Council of Australia.
Considerations to achieve these ratings include innovative environmental design solutions, such as a thermally efficient façade, a green roof featuring a large solar power system, and an expansive use of direct natural light that shines through our blackbutt-lined aluminium battens fixed to the glass atrium. The environmental focus of the new Embassy demonstrates a commitment to sustainable design, construction, and products.


Packaging and Installation
The battens were meticulously packaged and shipped to the site, each set colour-coded for easy identification and installation. This thoughtful approach ensured efficiency during the construction process, allowing the installation team to swiftly locate and use the battens as needed. With clear colour codes in place, the process of unpacking and sorting the battens became a seamless task, contributing to the smooth execution of the Embassy project.
The environmentally sensitive design embodies the spirit of Australia through direct references to the distinctive Australian landscape: its bright and clear natural light and open skies, its warm materiality and its vast scale...
Bates Smart
I will say the speed of installation for a batten wall is much faster and easier to work with on Sculptform’s clip system than a standard millwork batten wall. I would recommend Sculptform again for projects I manage. Communication is key and I found it easy to reach out and communicate even though there is a time zone difference between the companies.
Carl Baker
Operations Manager | ISEC

Product Specifications
Atrium Battens
Product
Click-on Battens
Material
Aluminium
Finish
Real Timber Veneer - Blackbutt
Profile
Custom L-shapes
Track
Direct fix clips
Wall Battens
Product
Click-on Battens
Material
Aluminium
Finish
Real Timber Veneer - Blackbutt
Profile
Custom profiles: 38x38mm, 38x64mm
Acoustic Backing
Yes

Related Projects





































































































































.webp?width=783&name=east-sydney-early-learning-centre_03%20(1).webp)


































































