Embracing Coastal Luxury Through Natural Timber Features
Double Bay House
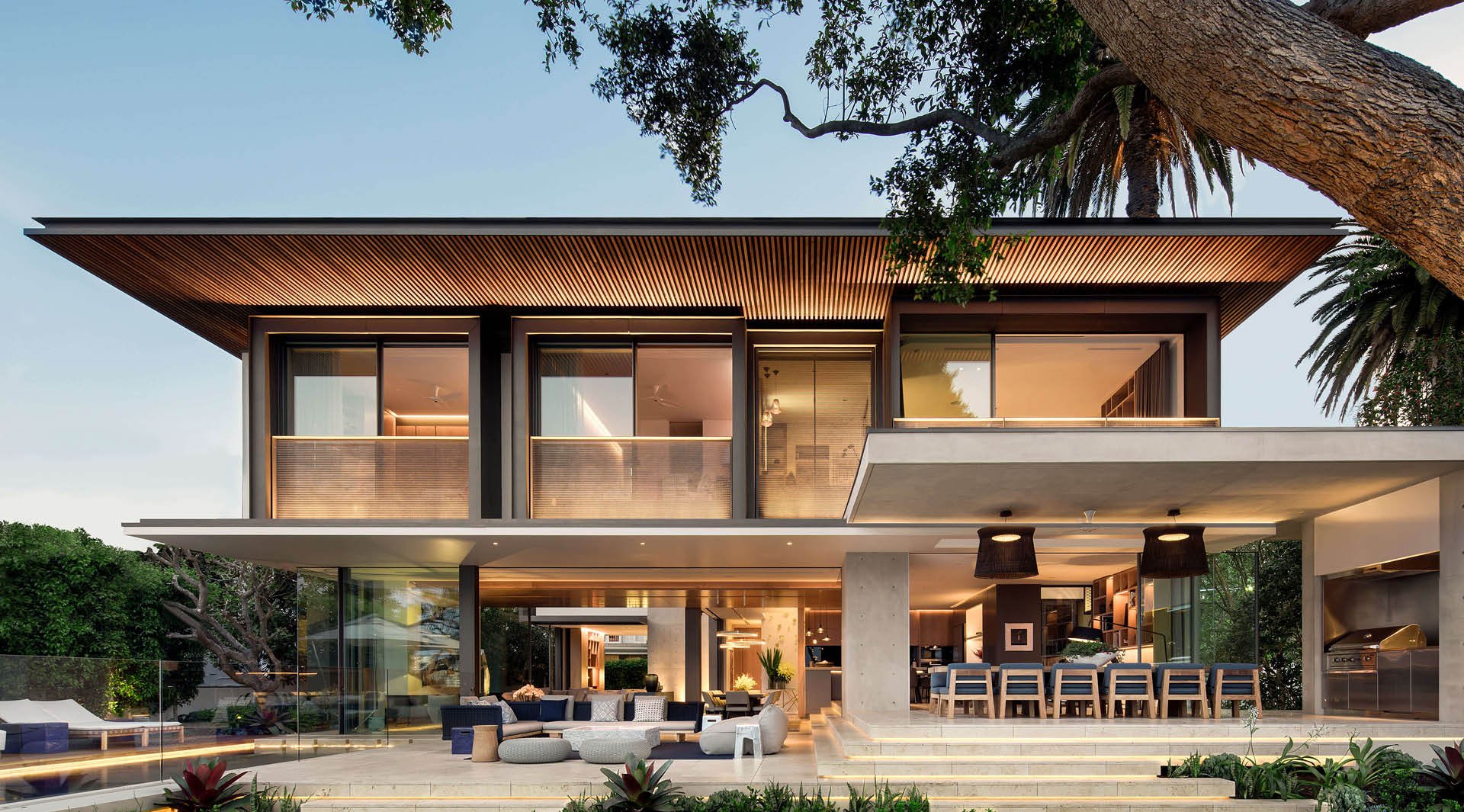
Designed by SAOTA in association with TKD Architects, Double Bay House overlooks Sydney’s world famous harbour and uses both Click-on Battens and Tongue & Groove Cladding to create amazing timber features.
The incredible batten ceiling spanning the internal to external spaces, creates a seamless series of intersecting planes. Tongue & Groove Cladding is used to create linear textures with a natural look throughout.
Product
Click-on Battens
Materials
Pacific Teak
Sector
Single Residential
Architect
SAOTA Architecture and TKD Architects
Builder
Horizon
Location
Double Bay, Australia
Completion Date
2018
Photographer
Adam Letch Photography
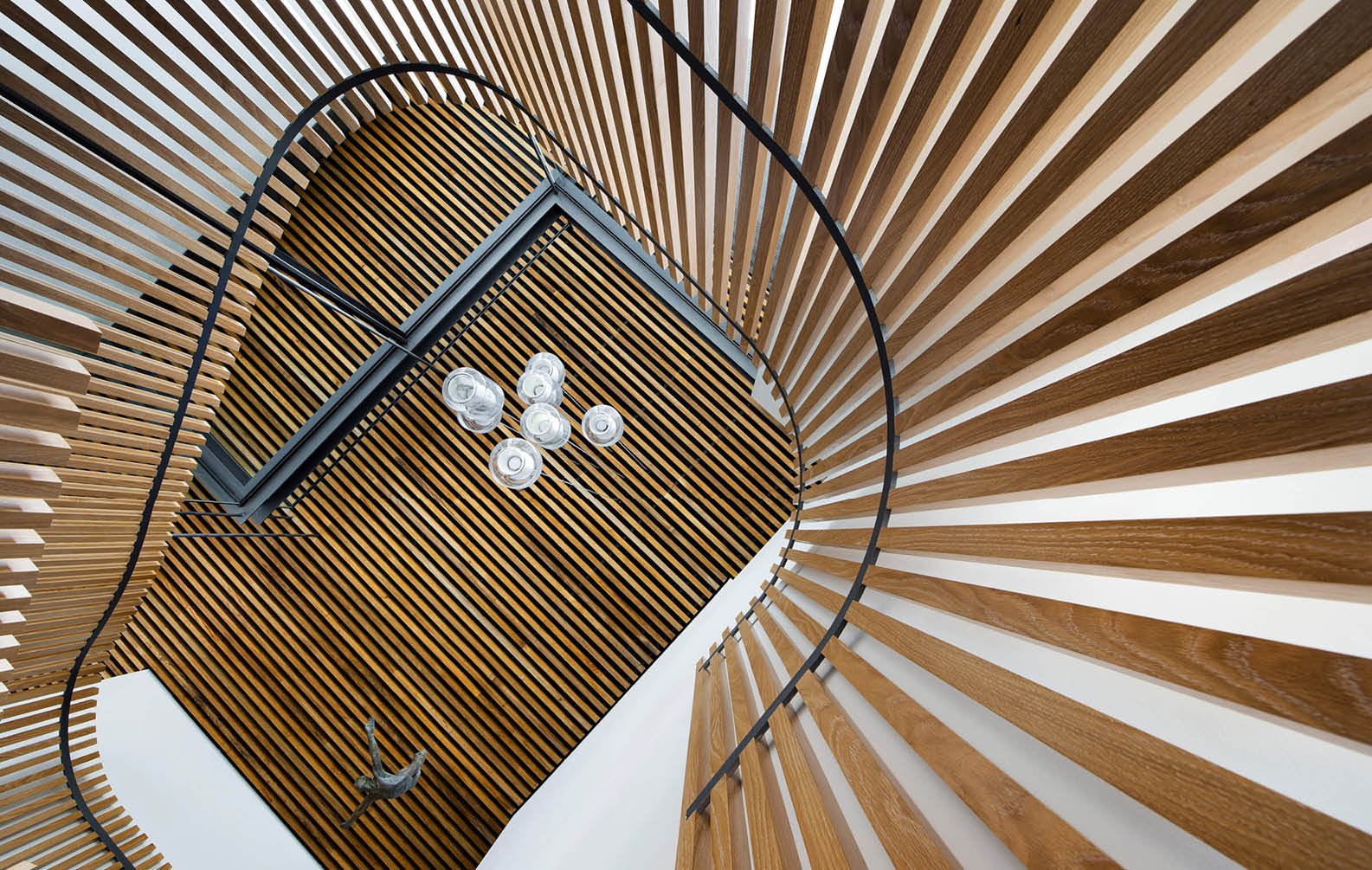
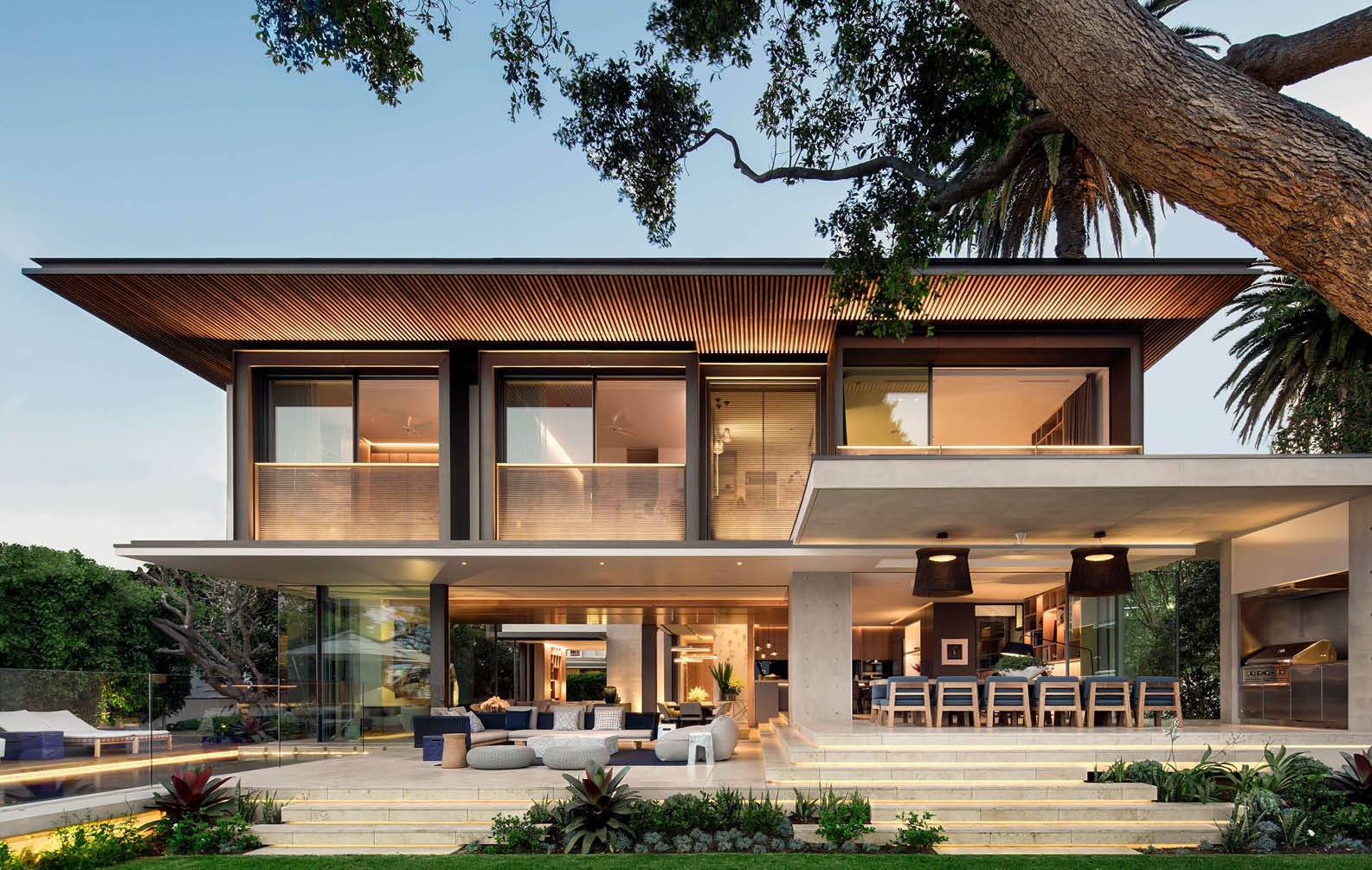
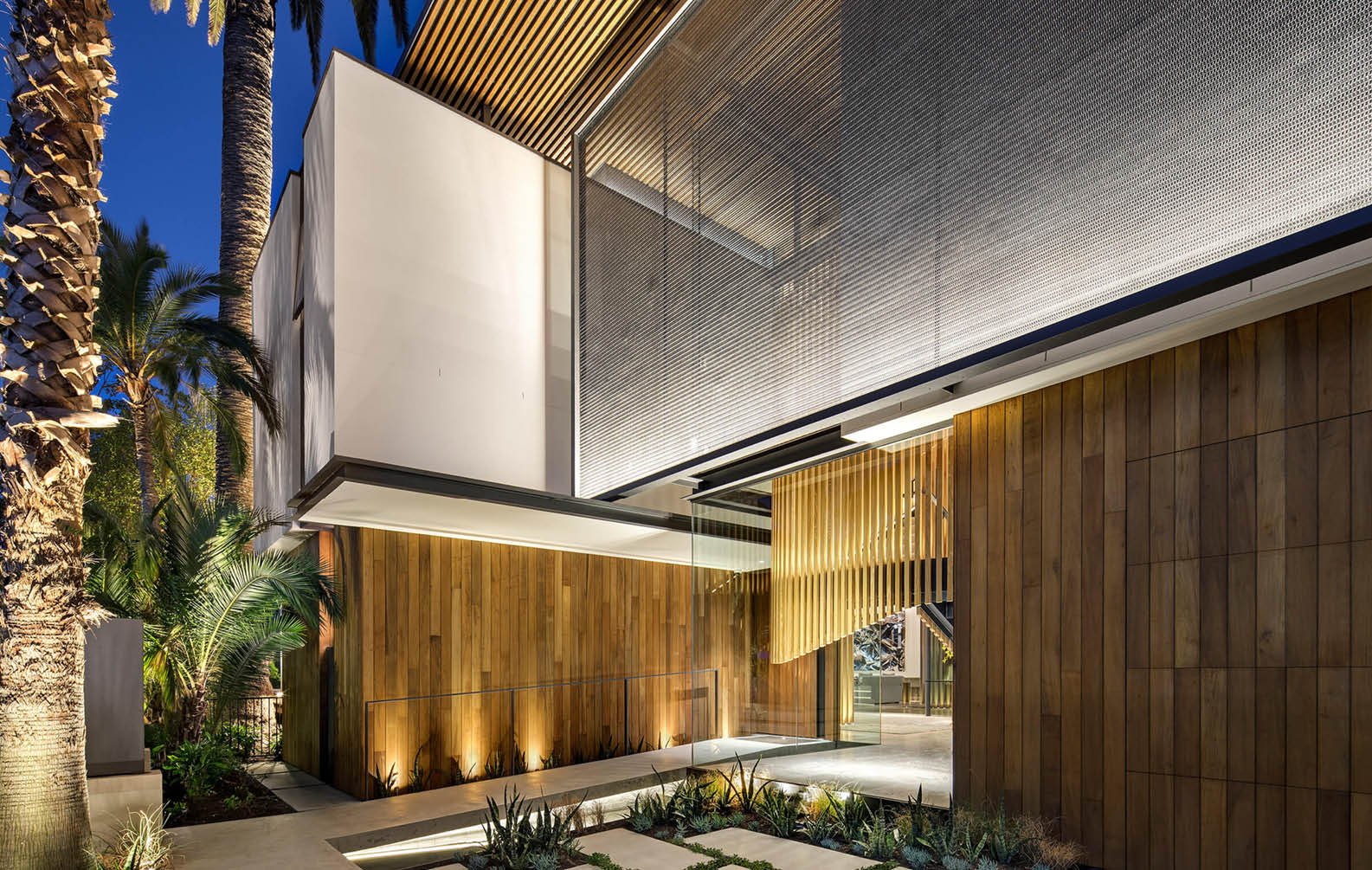
Concealed Garage Door Integration
A feature is the sectional concealed garage door, which sits flush within the timber cladding. This integration ensures the garage doesn’t interrupt the rhythm of the facade, maintaining the home’s strong architectural lines. When closed, the door disappears into the cladding; when open, it functions seamlessly without compromise.
Learn more about detailing a typical sectional garage door like this one, plus download the DWG file on the link below.

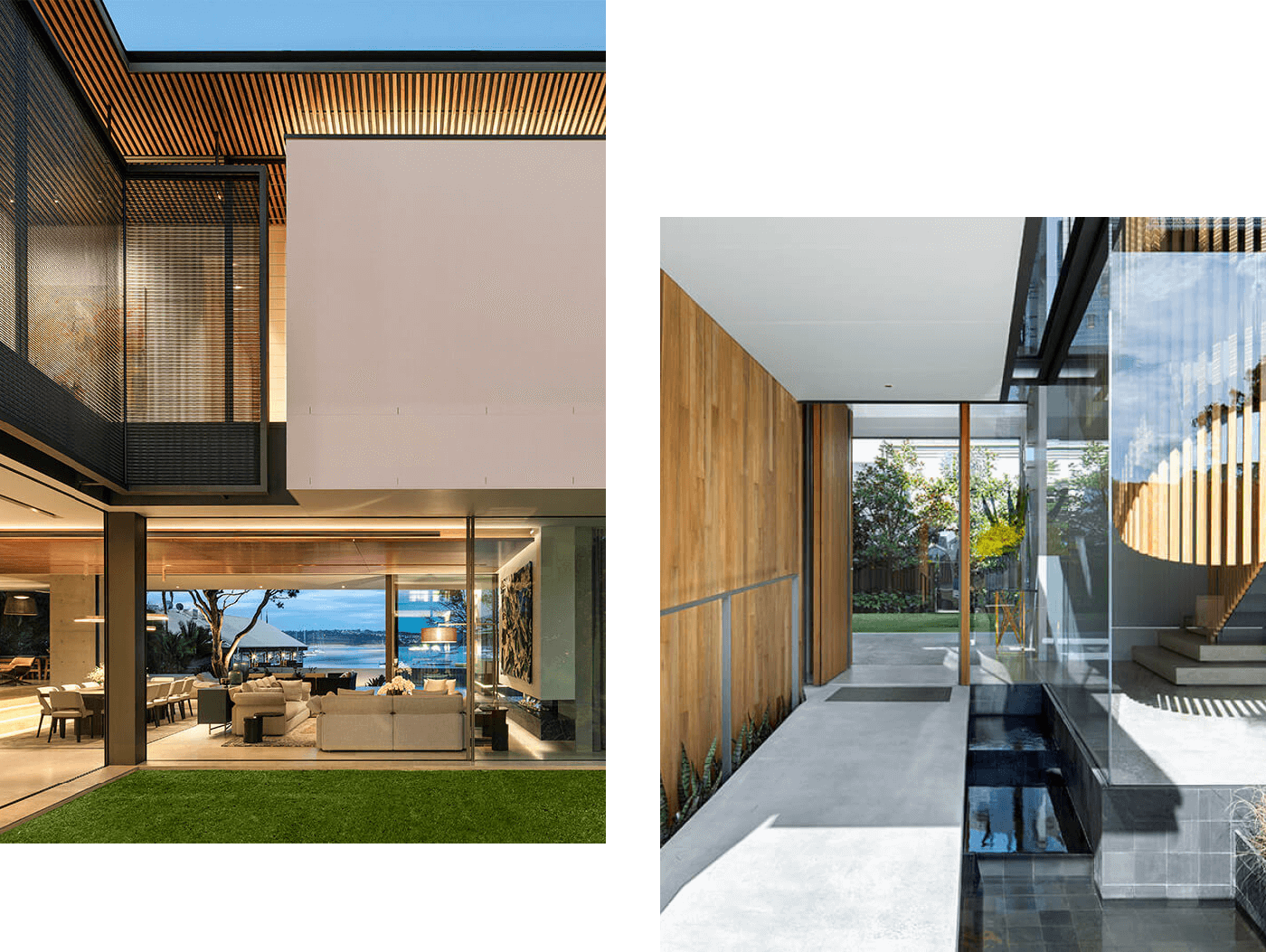
Product Specifications
Batten Ceiling
Product
Click-on Battens
Material
Timber
Species
Pacific Teak
Profile
Block, 42x42mm
Spacing
42mm
Coating
Clear Oil
Mounting Track
Standard
Acoustic Backing
Internally
Cladding
Product
Sculptform Tongue and Groove Cladding
Material
Timber
Species
Pacific Teak
Profile
Sorrento, 138x19mm
Coating
Clear Oil
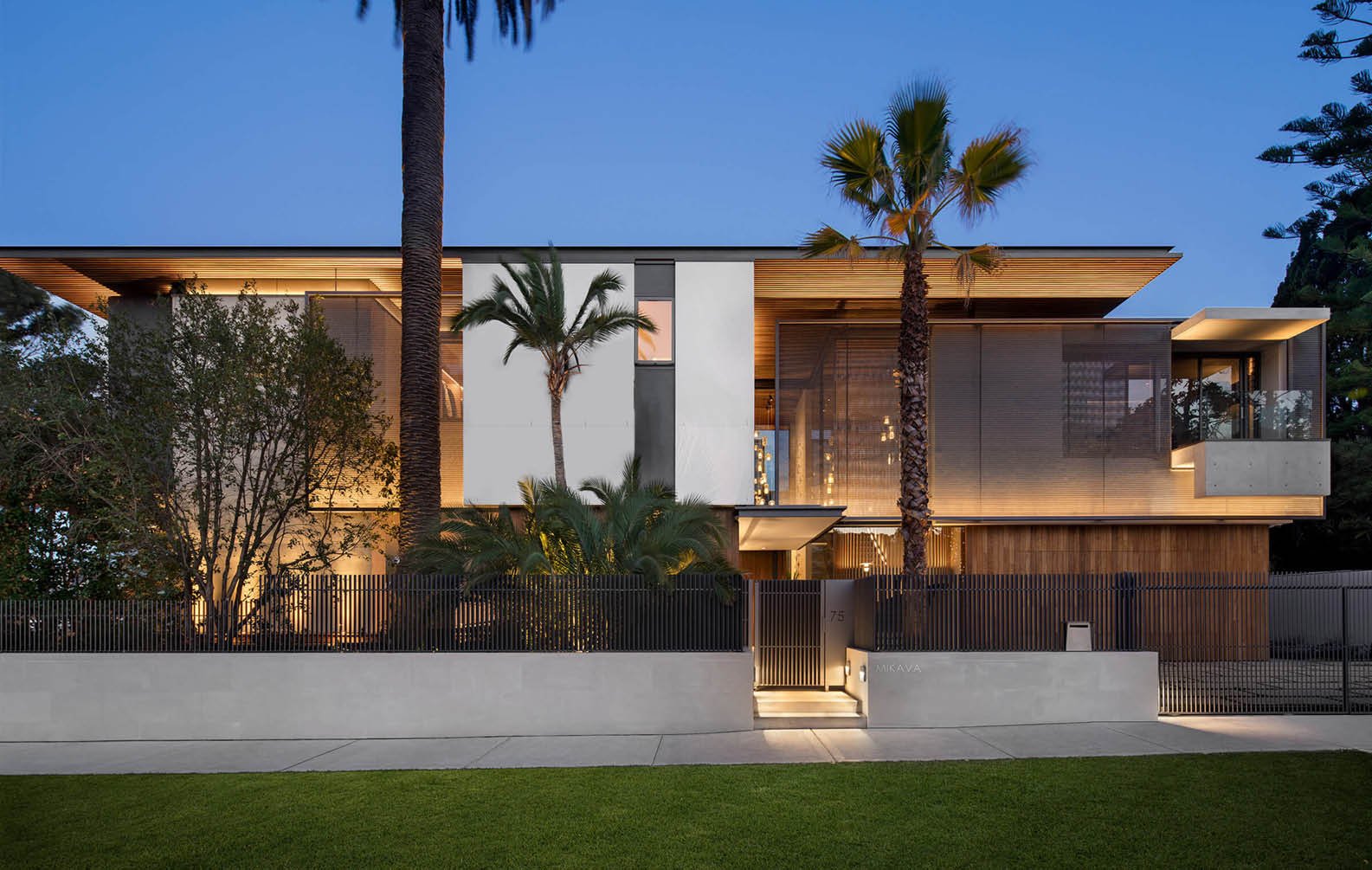
Related Projects






































































































































.webp?width=783&name=east-sydney-early-learning-centre_03%20(1).webp)


































































