Textured Timber Elevates Public Space
George Street Plaza
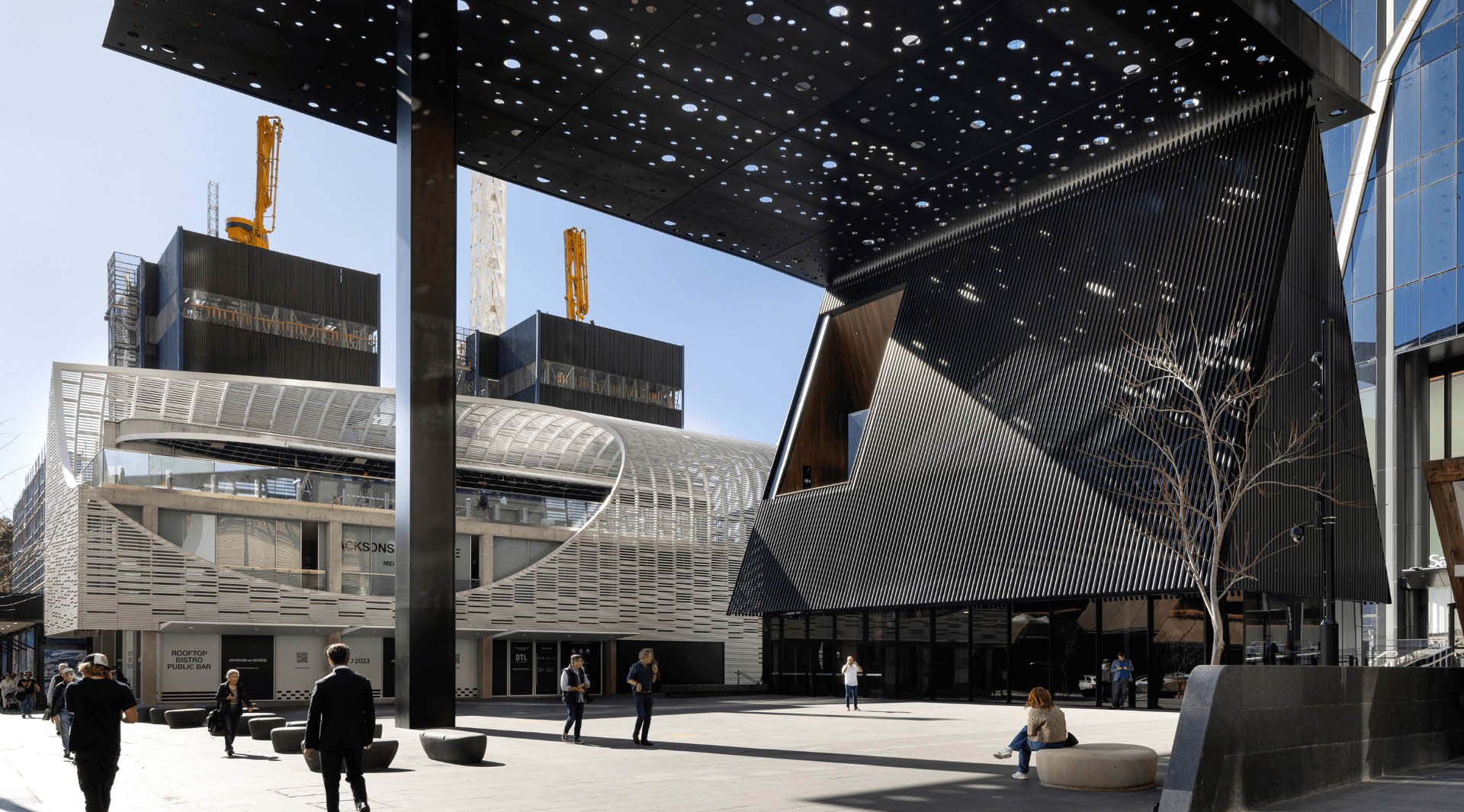
Designed by Ghanaian-British Architect David Adjaye of Adjaye Associates, in collaboration with First Nations Australian artist Daniel Boyd, the George Street Plaza sits in between cultures. The project comprises two distinct pieces, a new two-storey building designed by Adjaye Associates and a sheltering canopy designed by Boyd.
Spotted Gum timber is a key material laced throughout the interior and across a balcony within the exterior.
Product
Click-on Battens
Materials
Spotted Gum
Applications
Feature Walls
Feature Ceilings
Facades
Sector
Entertainment and Leisure
Architect
Adjaye Associates
Builder
Lendlease
Installer
Brighton Australia
Location
Sydney, Australia
Completion
2023
Photographer
Pixel Collective
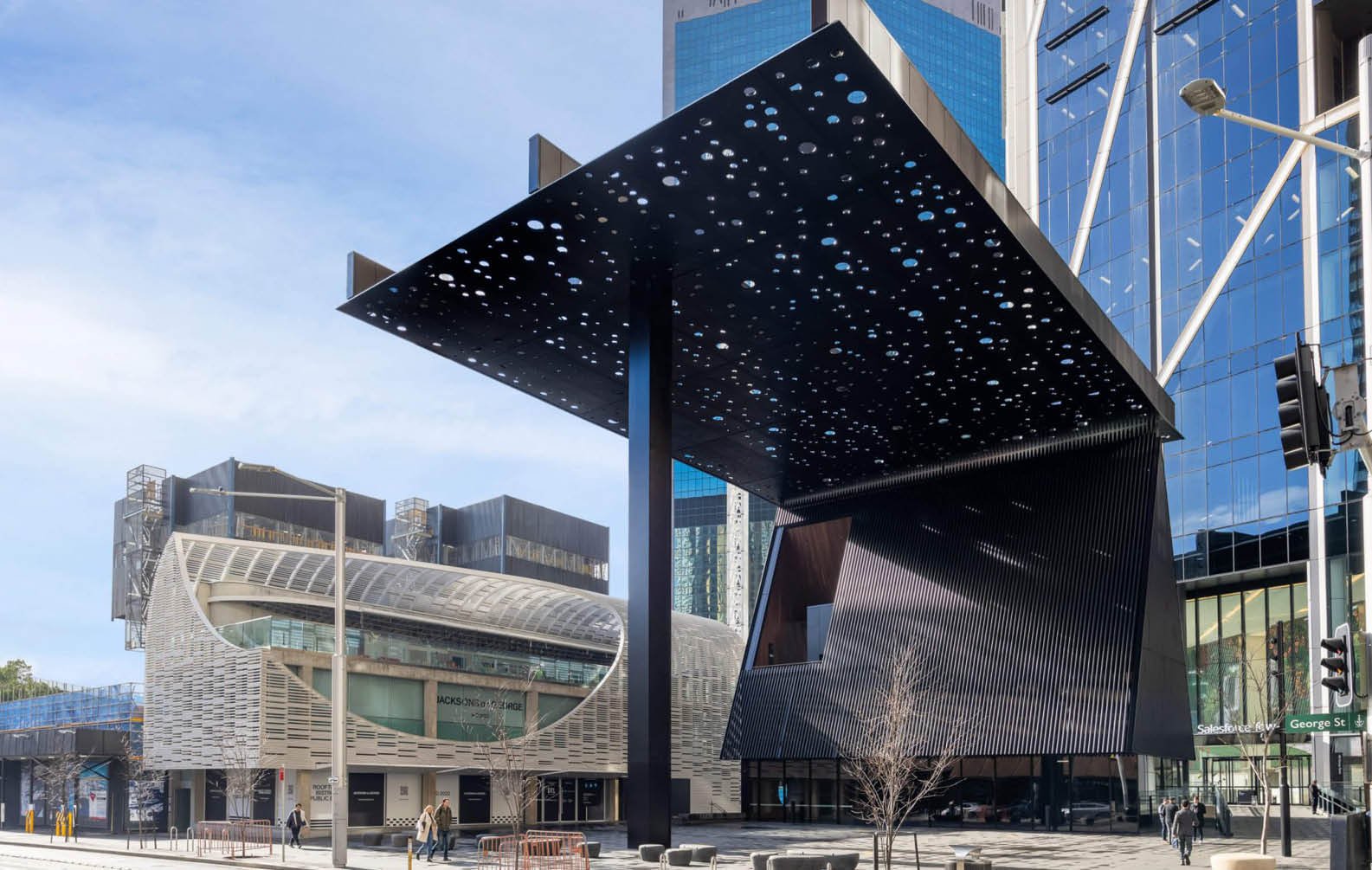
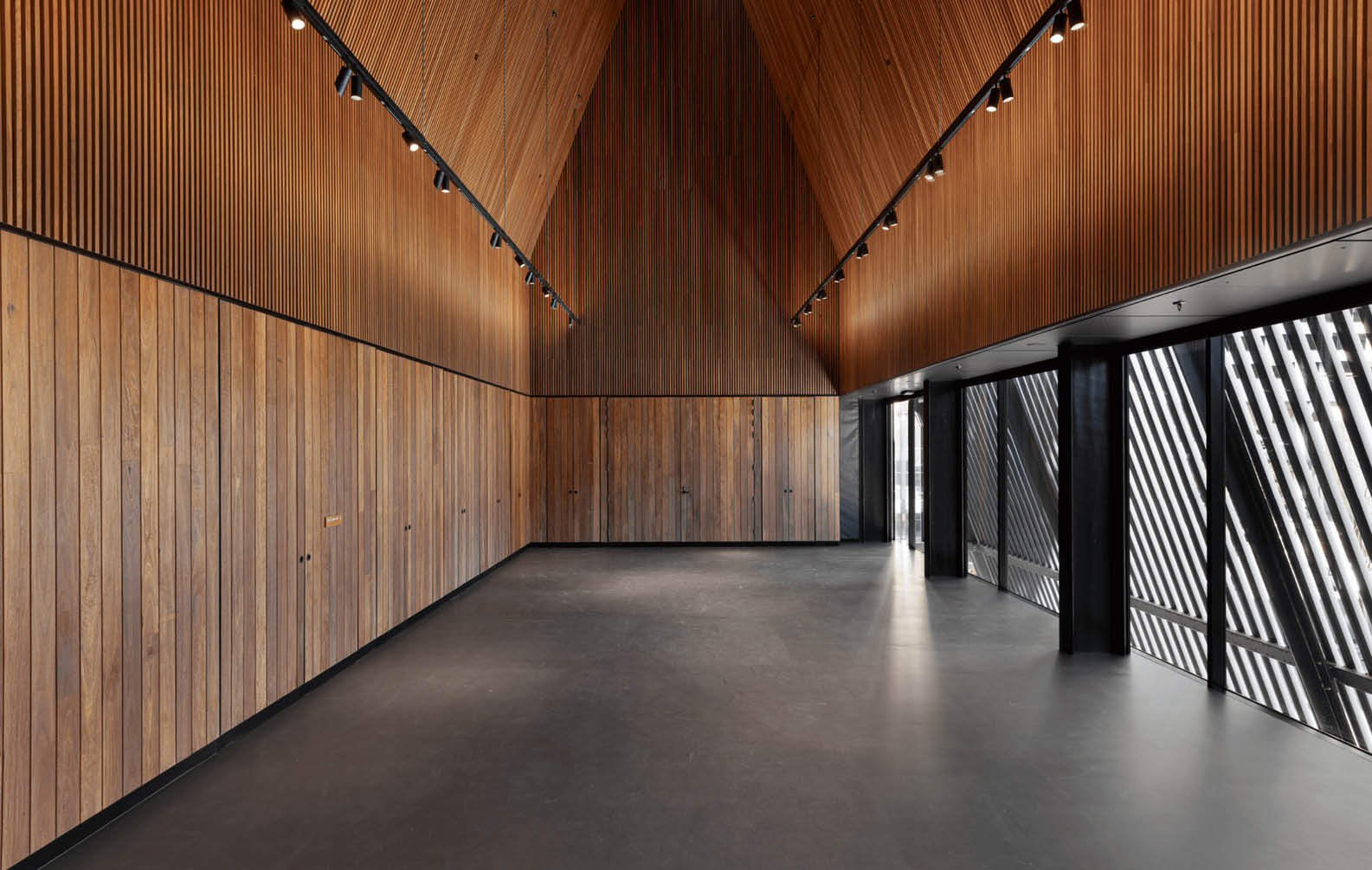
An Architectural Collaboration
The structure boasts a straightforward pitched roof design, sharply tapered at its apex, resulting in an interior space reminiscent of a cathedral in terms of height, yet providing an intimate atmosphere due to its narrow width. Inside, the walls are adorned with spotted gum Tongue and Groove Cladding, creating a warm and inviting ambiance.
A transparent inner facade is shielded by a series of continuous vertical black aluminum tubes, offering both privacy and a clear visual connection between the interior and the bustling plaza outside. The massive steel canopy is anchored on one end at the building’s peak, while the other end extends dramatically towards the street, supported by a single sturdy steel column filled with concrete.
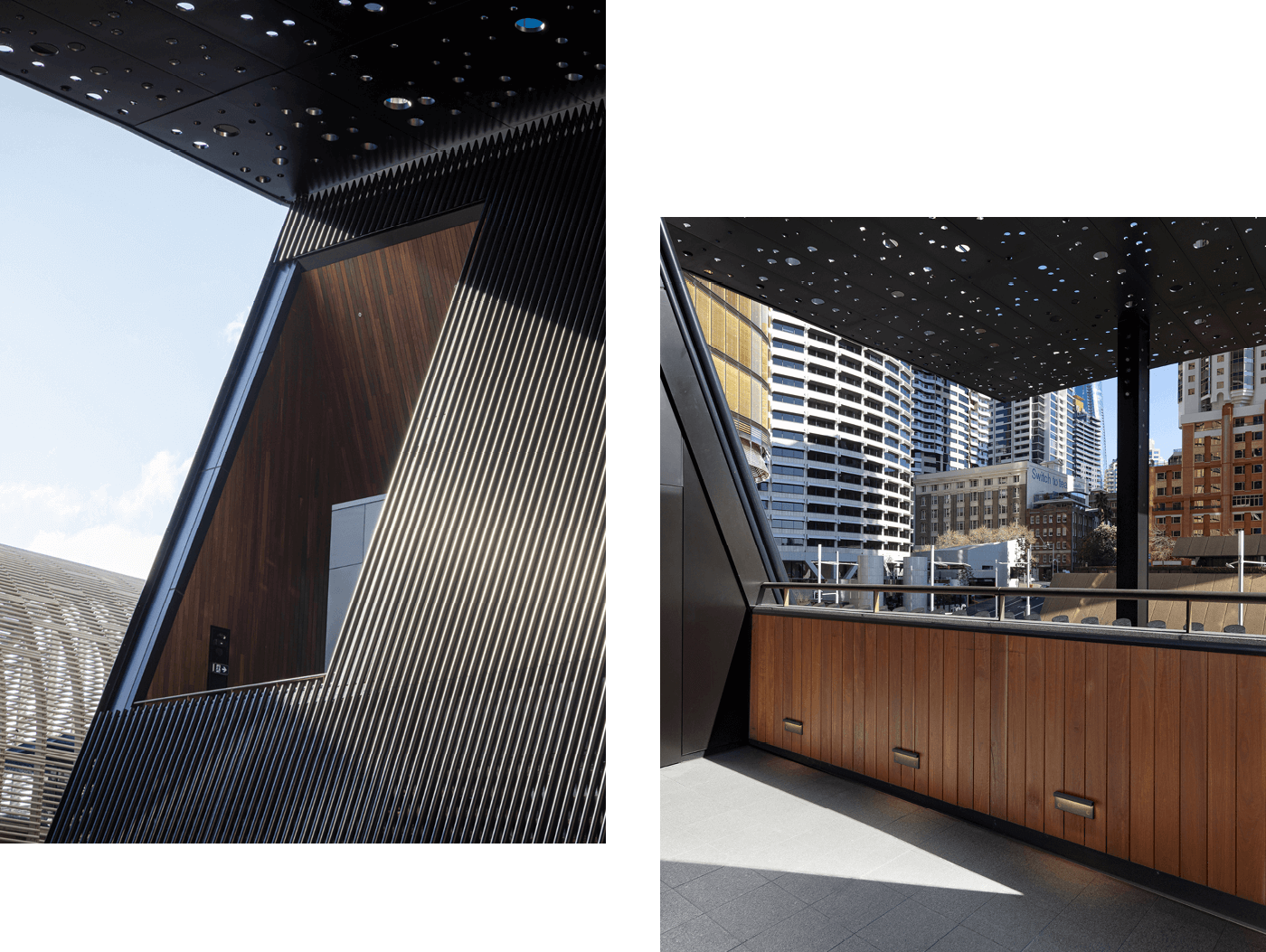
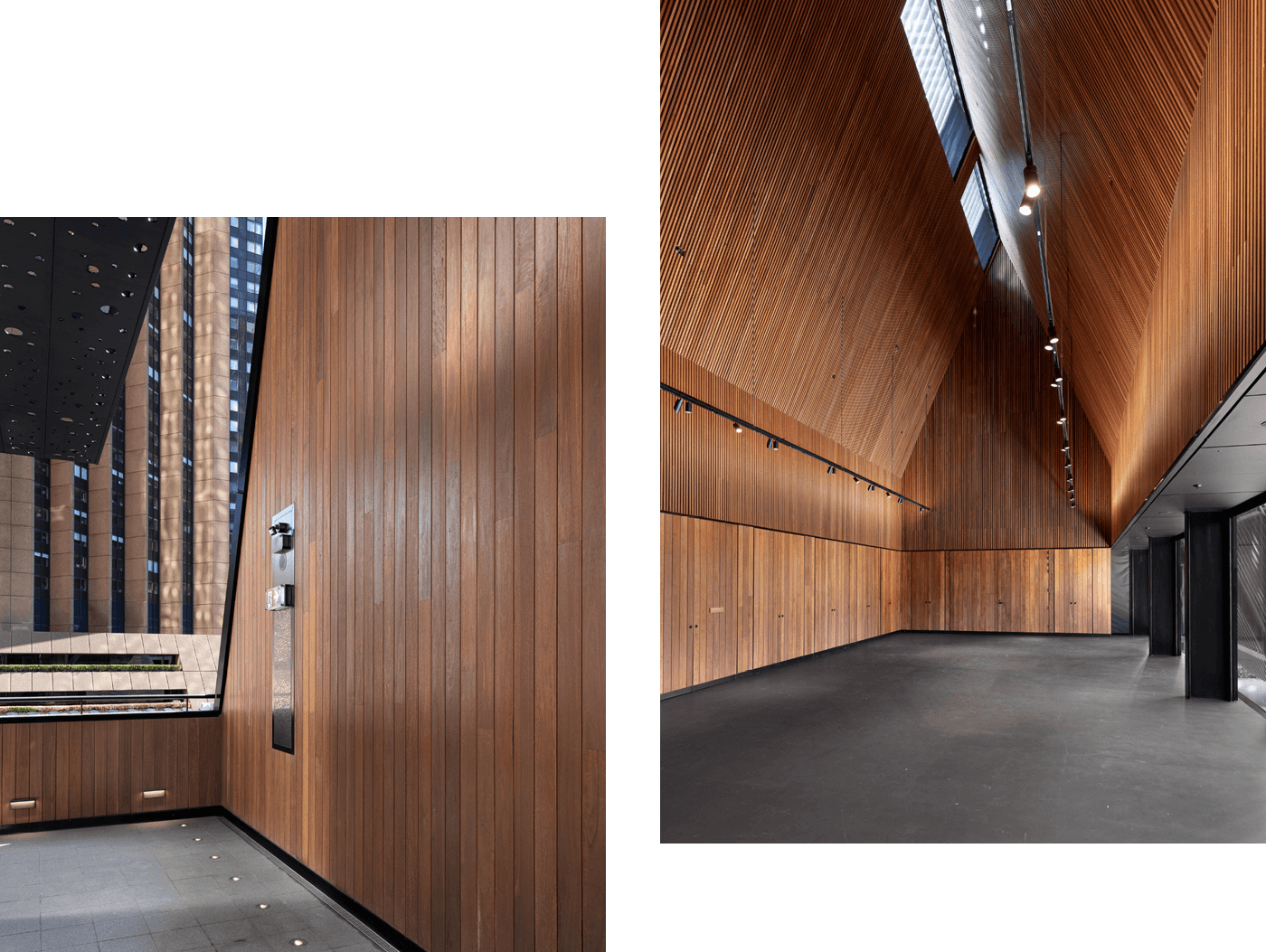
Designed for People
This public space is the city’s first plaza on George Street in over half a century, and directly underneath the plaza is the city’s first Public Cycling Facility. These community spaces have been developed by Lendlease in partnership with the City of Sydney and is owned by the City of Sydney.
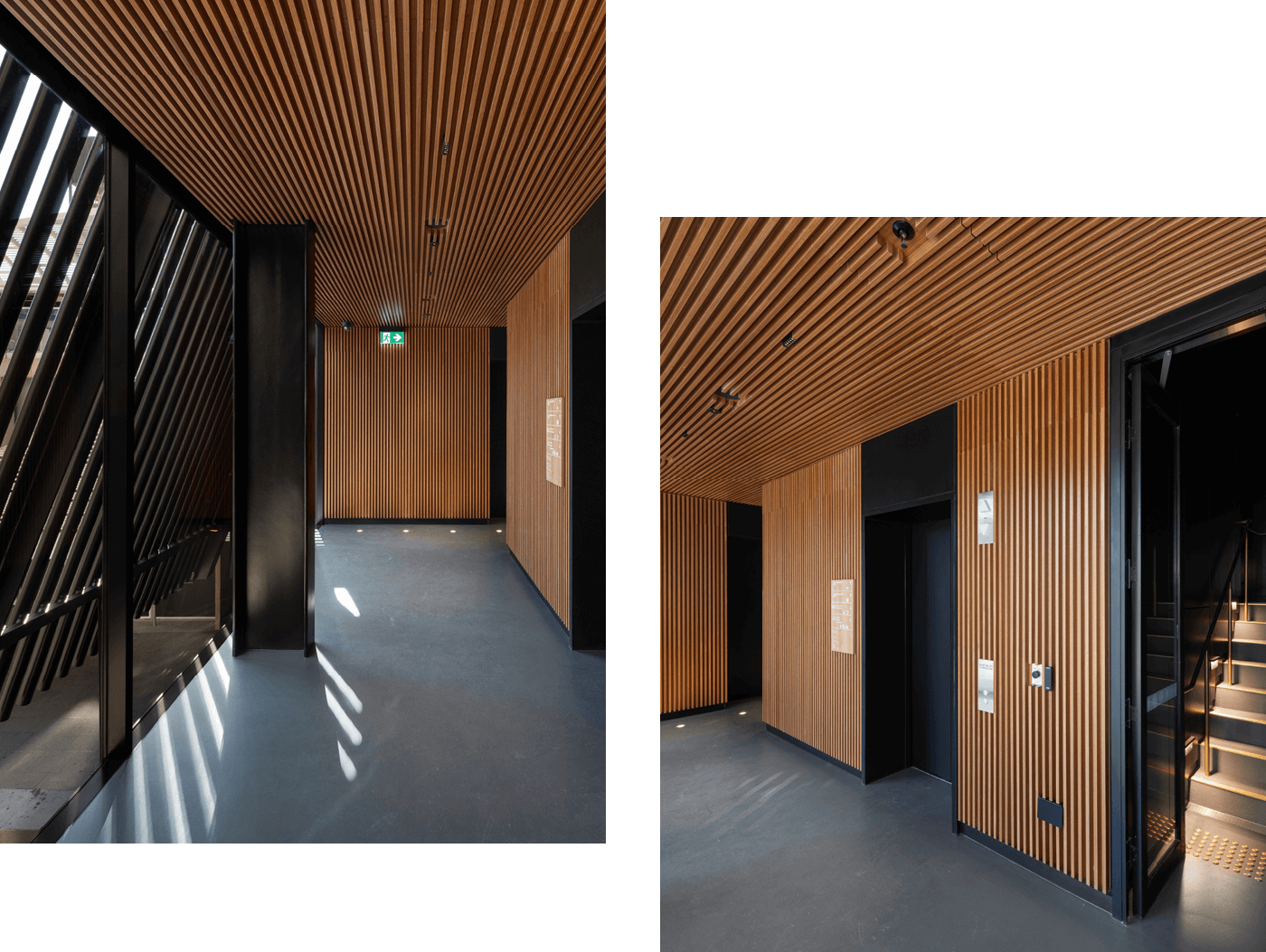
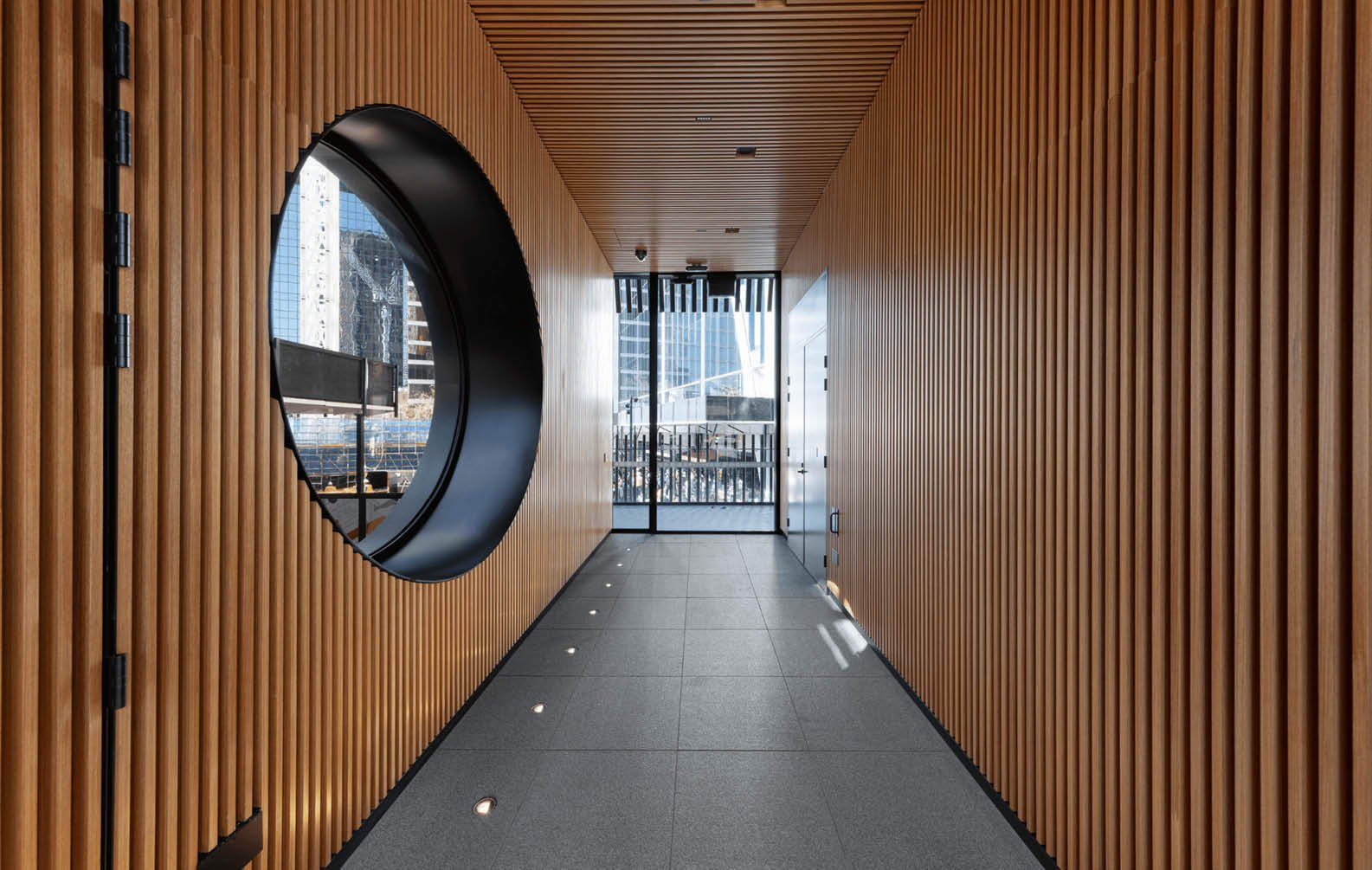
My hope is that this new community building and George Street public plaza will become a cherished destination in Sydney’s city center, a generative place for people to connect, recharge, reflect and take a pause from the rhythm of a fast-transforming city.
Sir David Adjaye OM OBE
Founder and Principal | Adjaye Associates
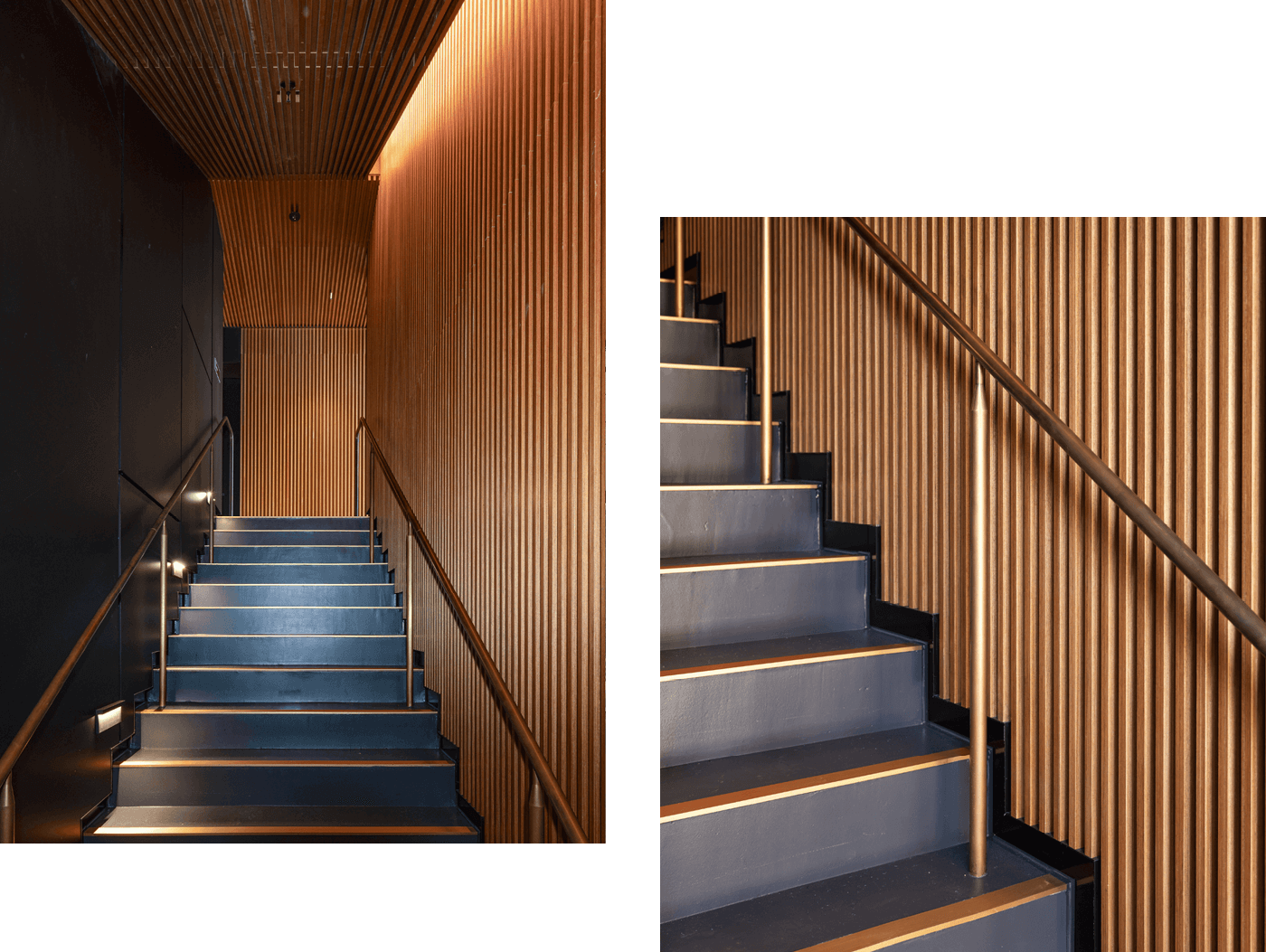
Product Specifications
Batten Interior
Product
Click-on Battens
Material
Timber
Species
Spotted Gum
Profile
Block, 22 x 40mm
Coating
Feast Watson
Track
Standard Mounting Track 45x25mm
Acoustic Lining
Yes
Sustainably Certified
100% PEFC Certified
Cladding within interior and balcony
Product
Tongue & Groove Cladding
Material
Timber
Species
Spotted Gum
Profile
Sorrento, 138x19mm
Coating
Feast Waston
Sustainably Sourced
PEFC Certified
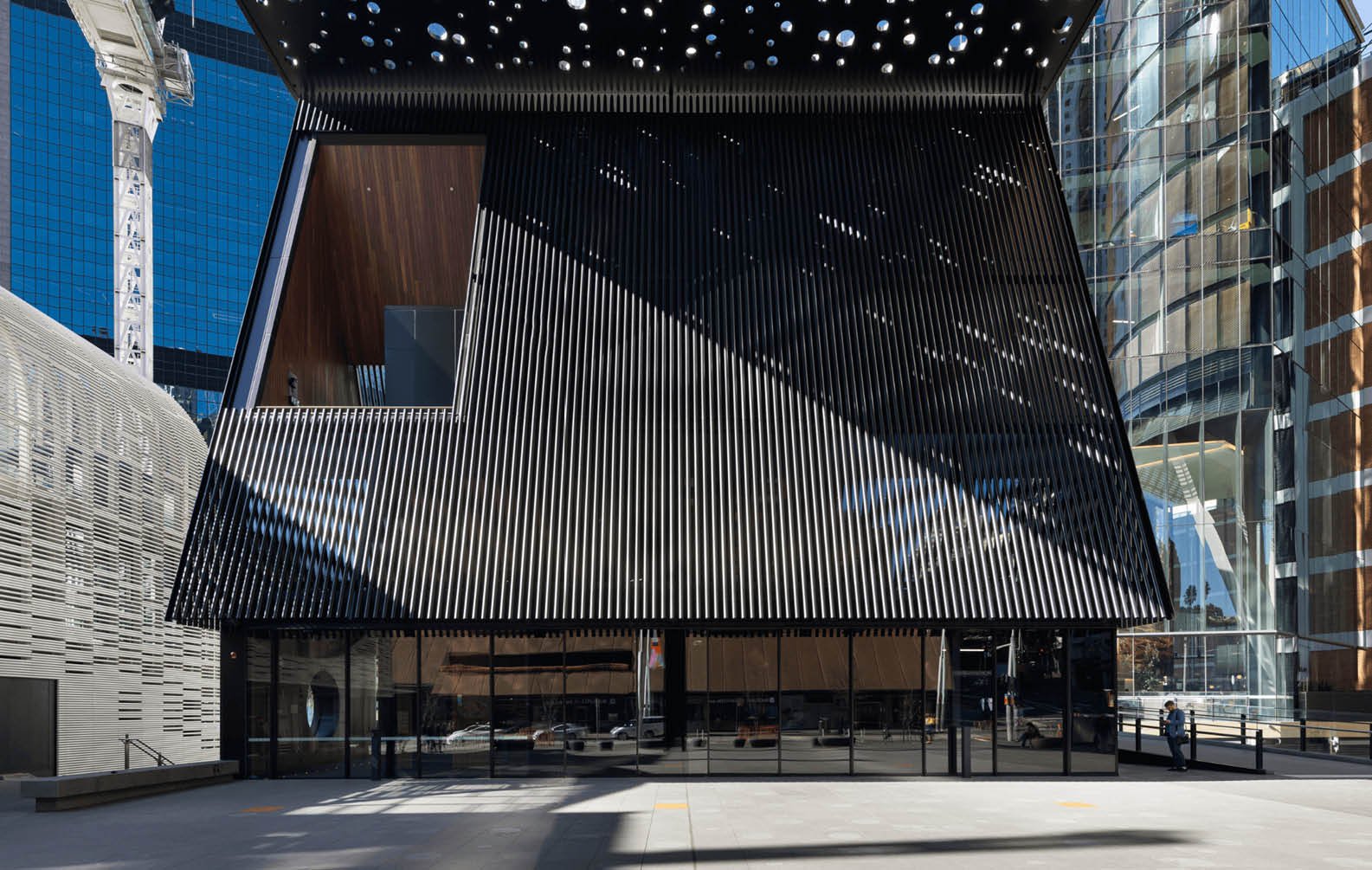
Related Projects





































































































































.webp?width=783&name=east-sydney-early-learning-centre_03%20(1).webp)


































































