Coastal Curves & Timber Textures
Harbord Diggers
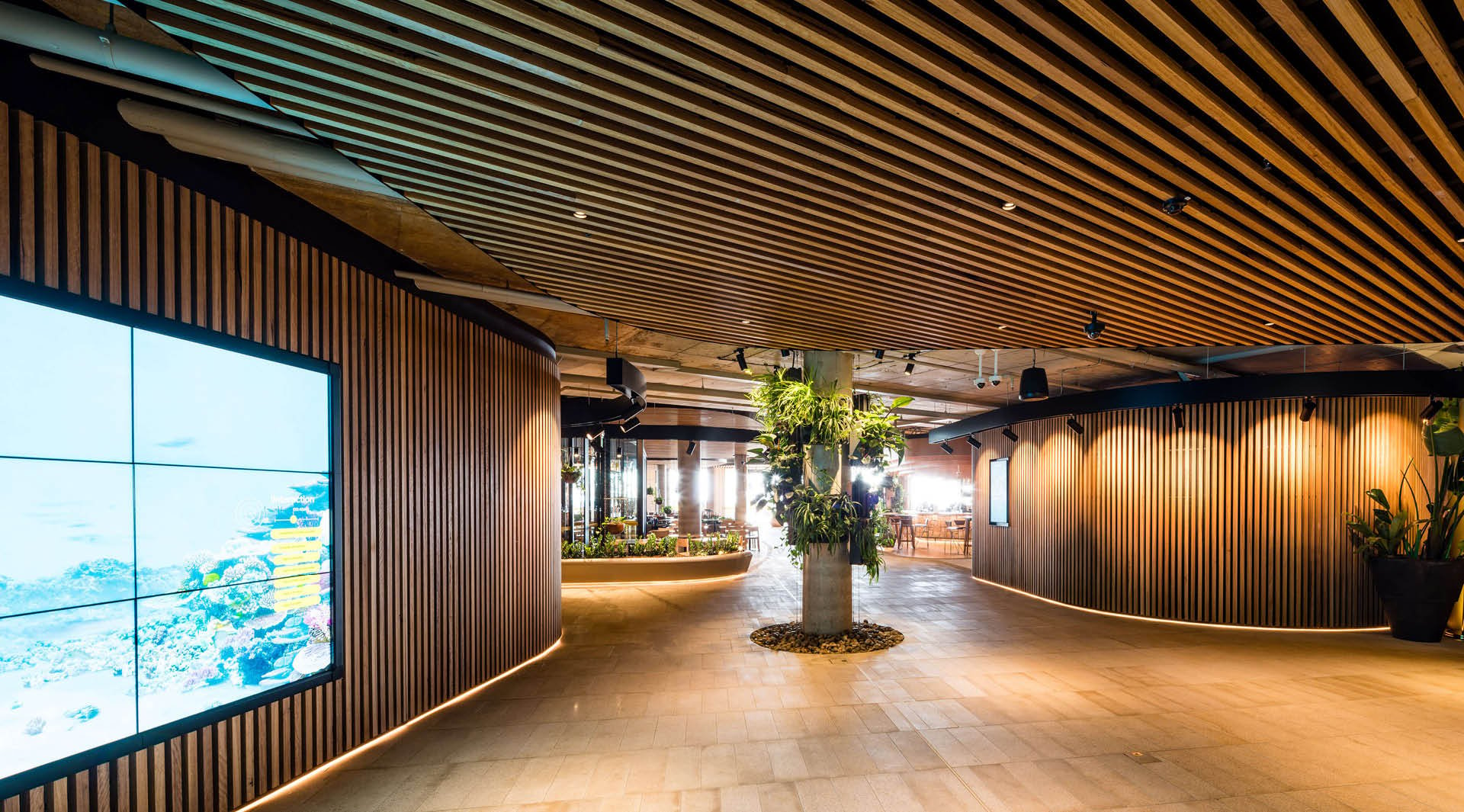
The Harbord Diggers expansion project by architects Architectus + CHROFI + JMD Design and Fender Katsalidis uses natural elements and internal to external transitions to create a unique space suited perfectly to its purpose.
Product
Click-on Battens
Materials
Blackbutt, Pacific Teak
Sector
Hospitality and Retail
Architect
Architectus + CHROFI + JMD Design and Fender Katsalidis
Builder
Ganellen and Calida
Location
Freshwater, Australia
Completion Date
2018
Photographer
Grant Leslie
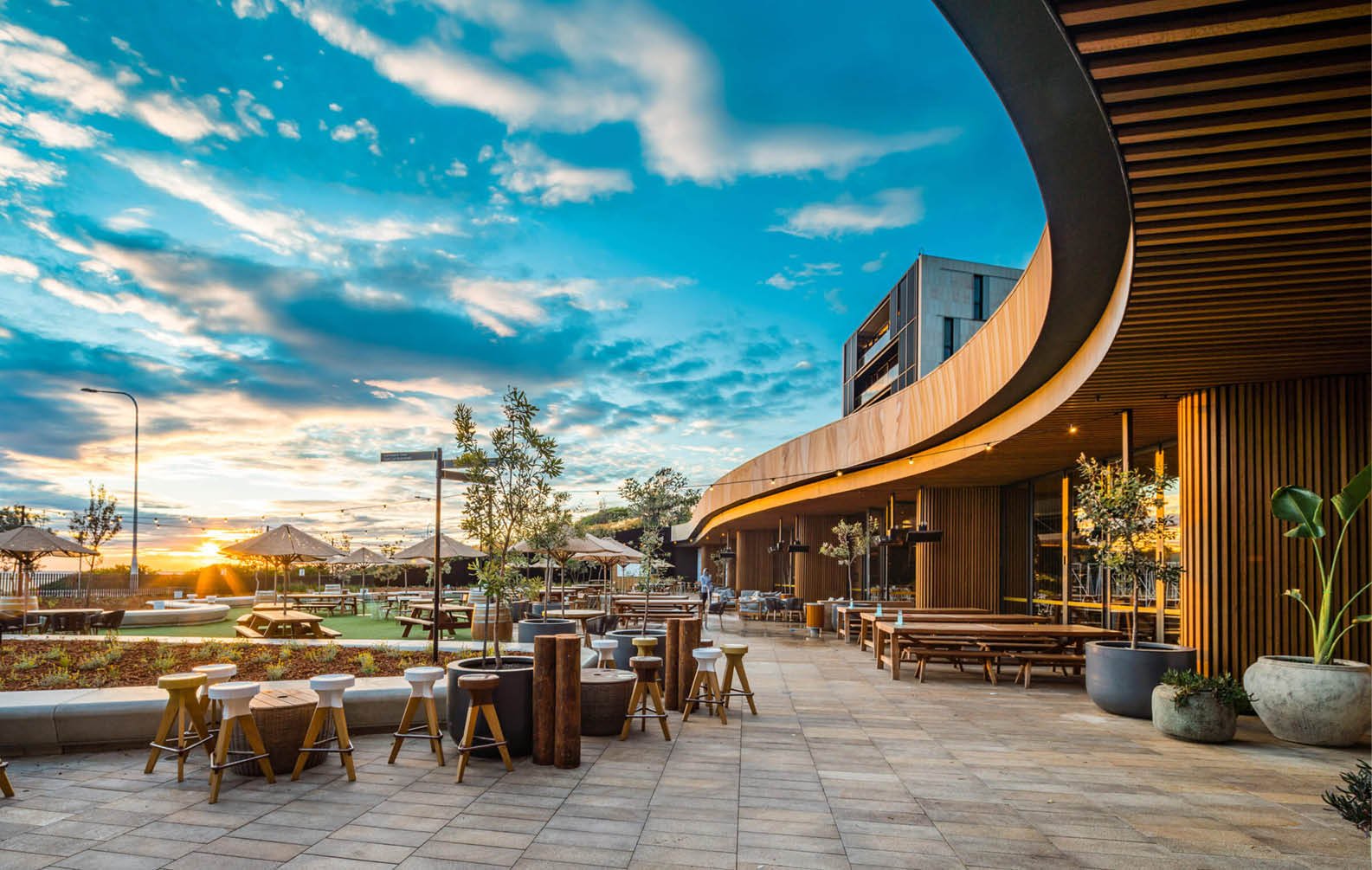
A Combined Endeavor
The Harbord Diggers project incorporated work from some of Australia’s leading architects. CHROFI and Architectus worked on the design of the project, with JMD design working as a specialist landscape architect and Fender Katsalidis involved as the interior architect.
Click-on Battens were used throughout the project to create the clean linear textures Sculptform products are famous for.
A Cohesive Connection
A major feature of the Harbord Diggers project is the seamless transitions between the interior and exterior areas of the club. Blackbutt timber Click-on Battens are used along the edge between the interior and alfresco dining areas creating a natural flow.
The exterior areas take advantage of the breathtaking views provided by the location in Freshwater, north of Sydney.
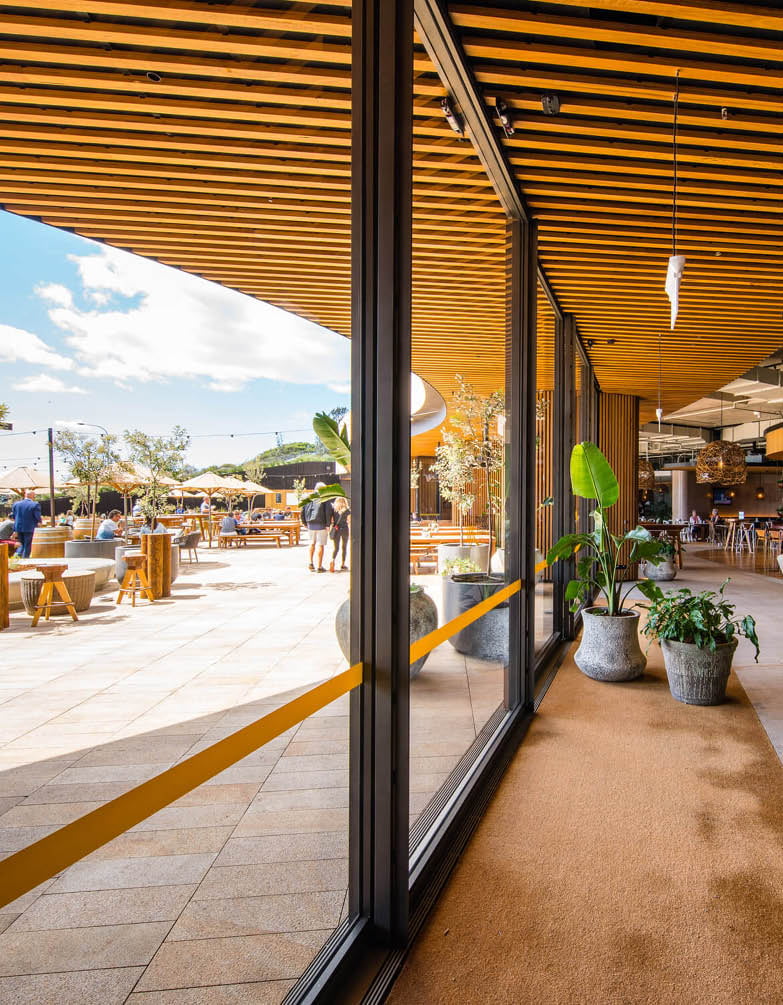
A Natural Aesthetic
A natural aesthetic permeates the entire Harbord Diggers project. Features such as green walls compliment the timber Click-on Battens throughout, adopting the current trend of biophilic design.
The large sweeping curves of the structure combined with the rounded pillars laden in timber battens create a sense of natural movement and create a comfortable, natural aesthetic.
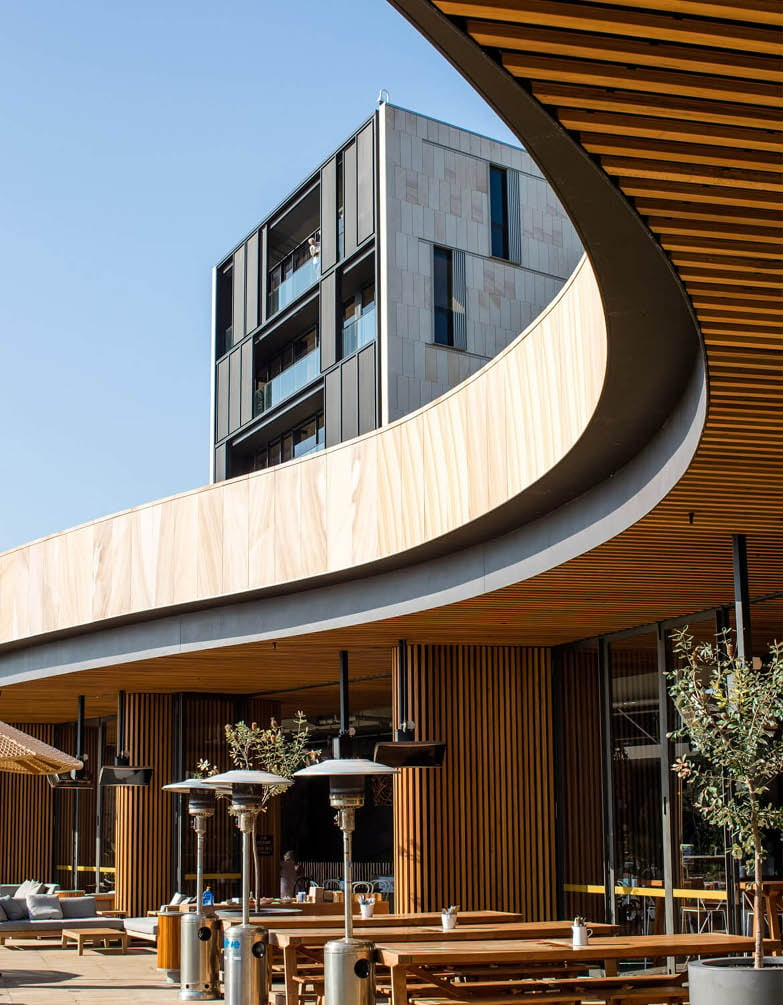
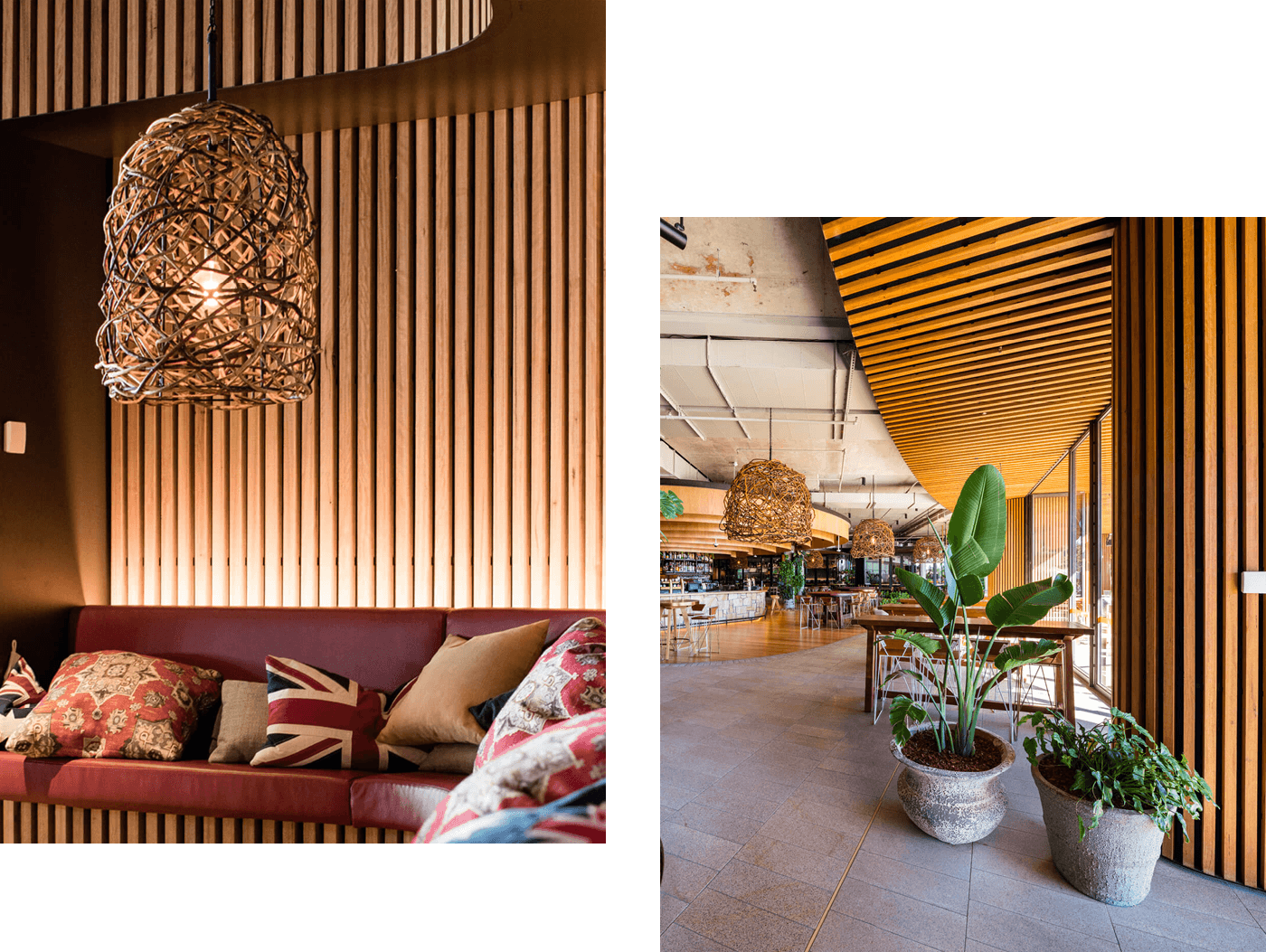
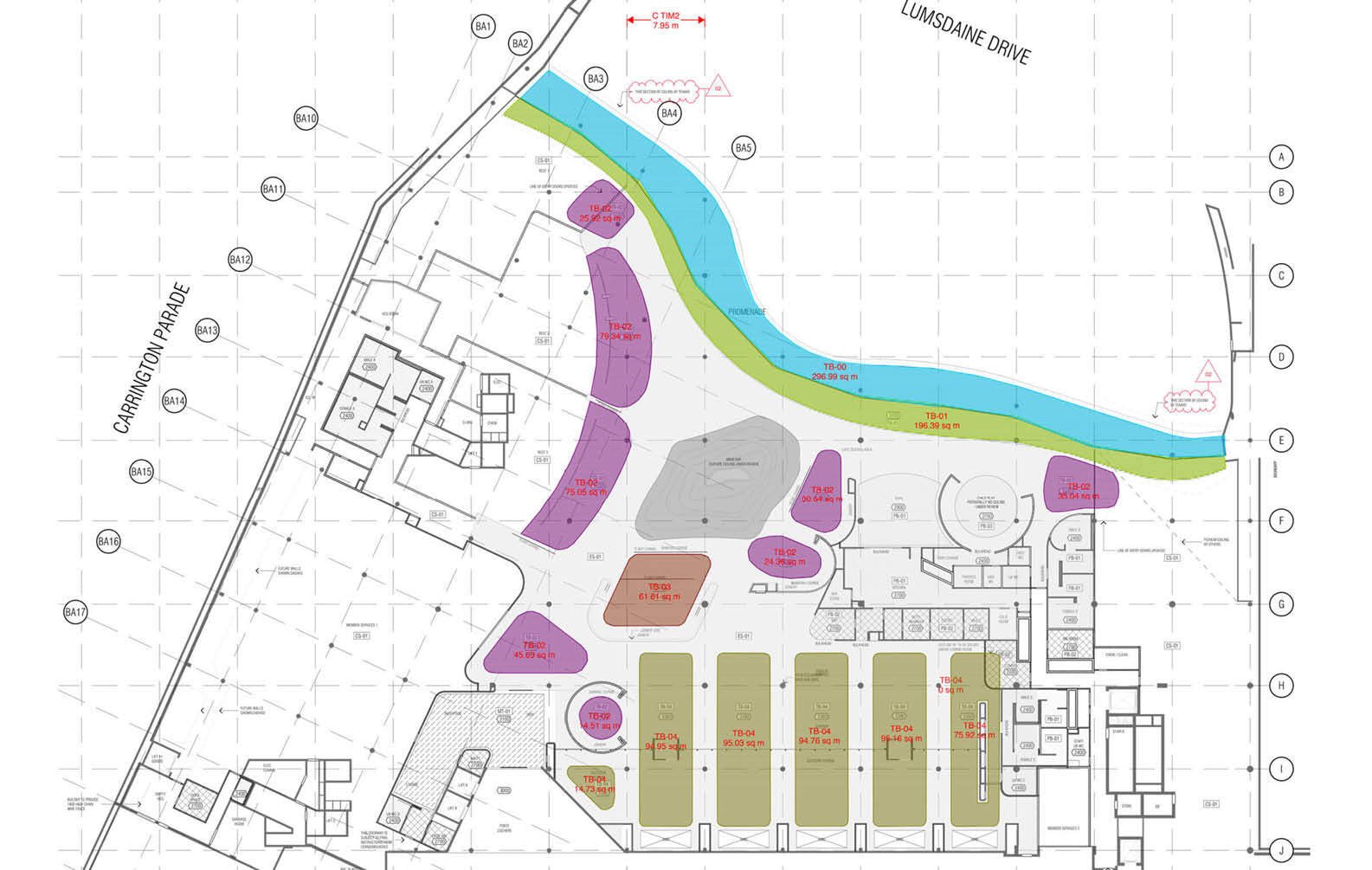
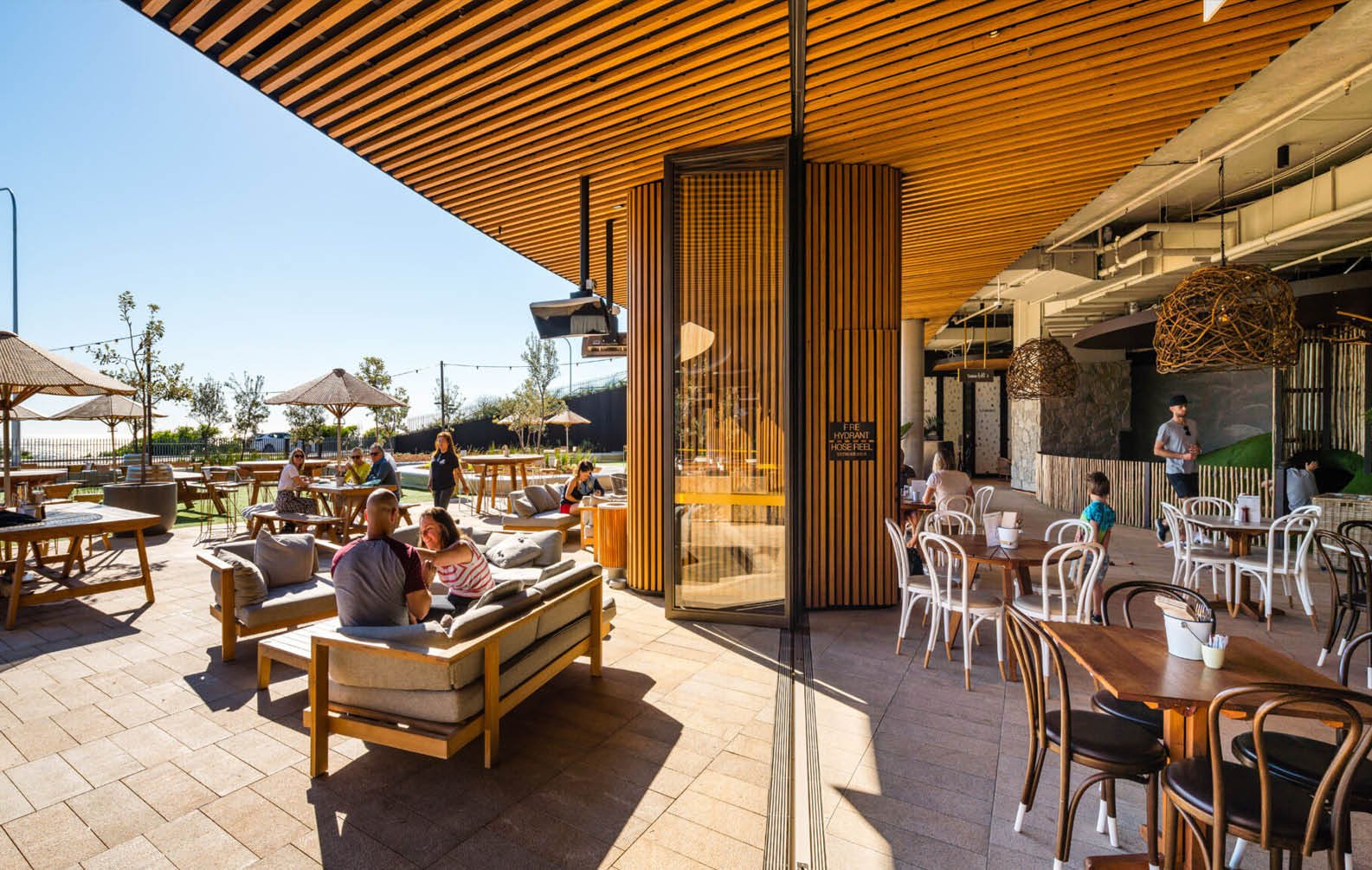
Like the look?
The following table highlights the specification details for the Click-on Battens used in the lobby at 356 Collins. Use this as a guide to create your own specification or use our online Price & Spec tool which allows you to quickly envisage, budget, and specify your project. Learn more about our tool below or create your own in Price & Spec.
The versatility of Sculptform cladding and battens allowed us to use timber unrestricted by the building form, creating a more cohesive design outcome.
Martin Tarnawski
Associate | CHROFI
Our experience working with the Sculptform team was fantastic. Their understanding of the design ambition and knowledge of their product made the specification and sampling process easier.
Martin Tarnawski
Associate | CHROFI
Product Specifications
The Club
Product
Click-on Battens
Material
Timber
Species
Blackbutt
Profile
Block, 42x42mm
Spacing
30mm
Coating
Clear Oil
Mounting Track
Standard
Acoustic Backing
Yes
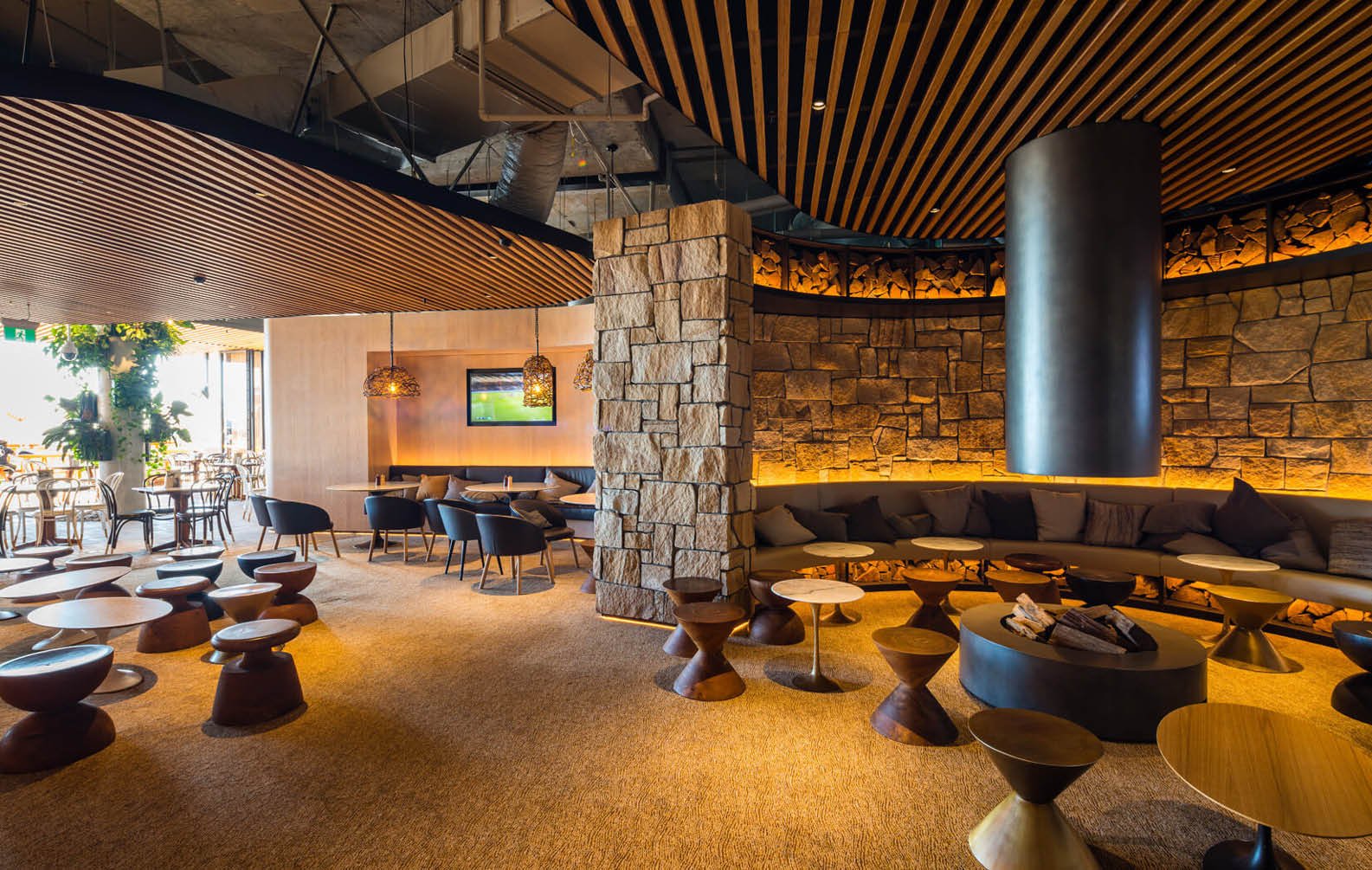
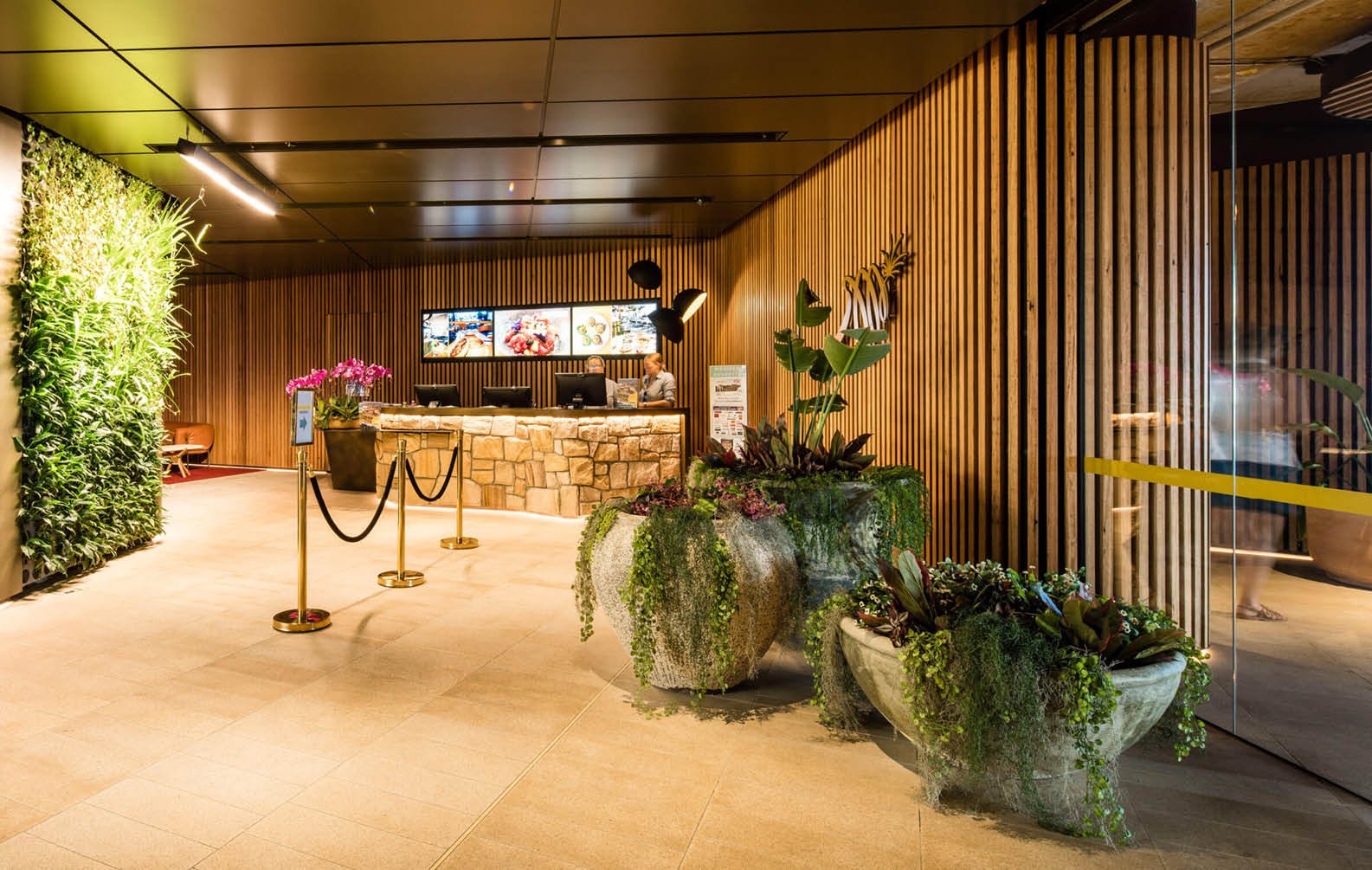
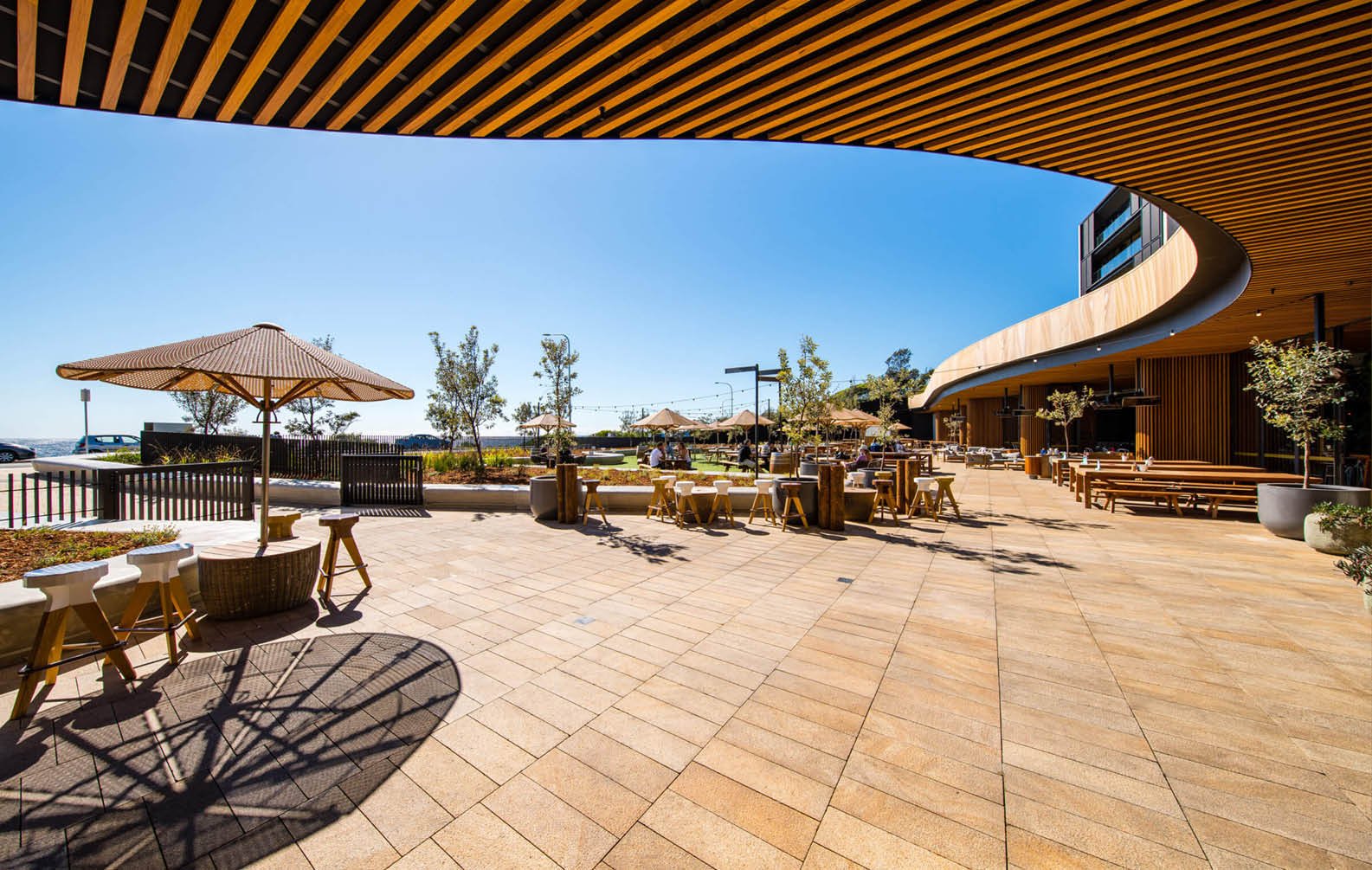
Related Projects





































































































































.webp?width=783&name=east-sydney-early-learning-centre_03%20(1).webp)


































































