Innovative Timber Design
Medibank Melbourne Hub
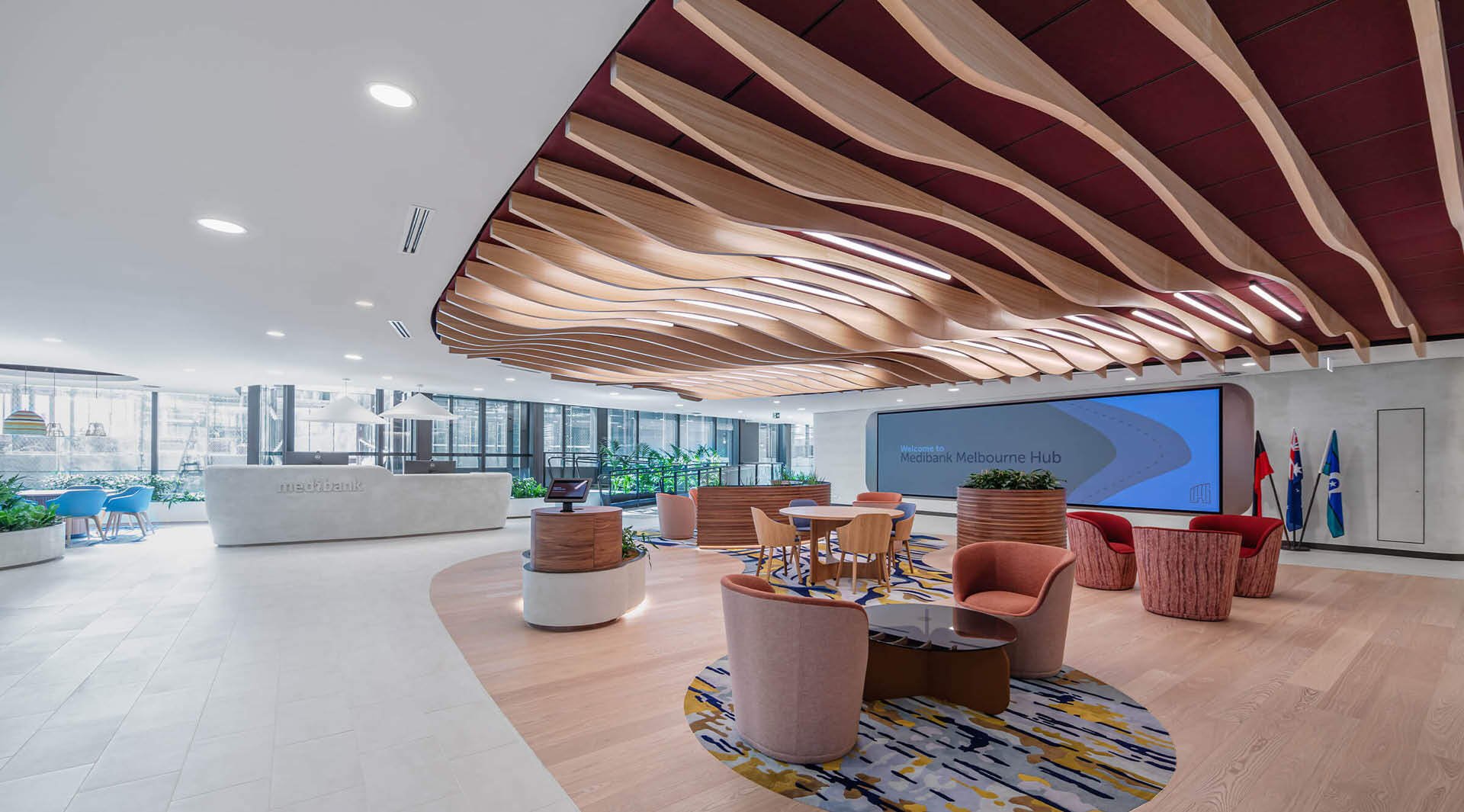
Medibank’s office seamlessly blends functionality with striking architectural detail, creating a workspace that is both visually dynamic and highly practical. Designed by Gray Puksand and built by Lendlease Construction, the project features a custom wavy ceiling, precision-cut curved battens, and an acoustic-enhancing timber feature wall. These elements work together to create a warm, engaging, and sustainable environment.
Product
Click-on Battens
Materials
Spotted Gum, Timber Veneered Aluminium
Applications
Feature Walls
Feature Ceilings
Facades
Sector
Workplace
Architect
Gray Puksand
Builder
Lendlease Construction
Installer
Trendgosa, Jacaranda Industries
Location
Melbourne, Australia
Completion Date
2024
Photographer
Gallant Lee
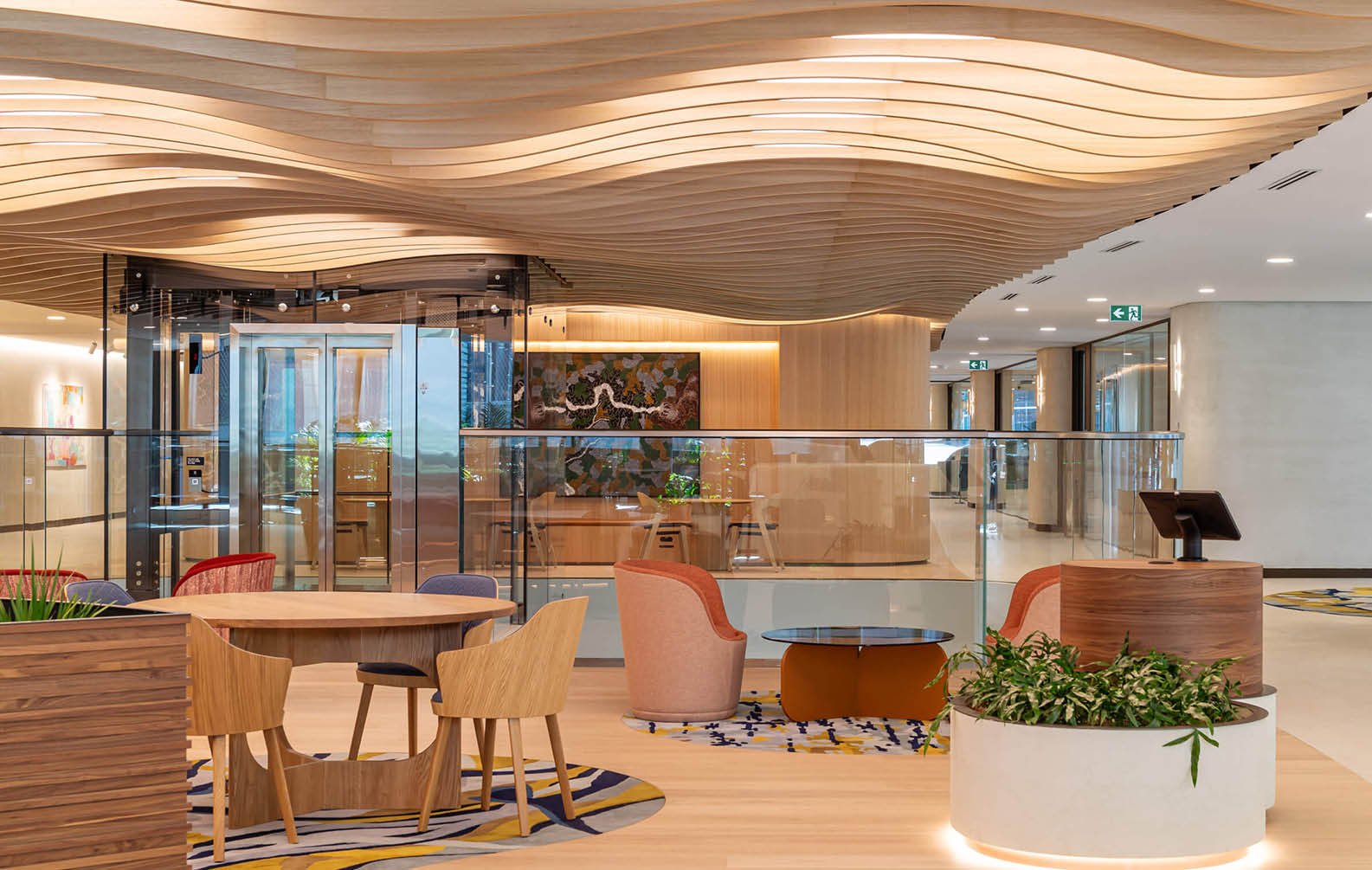
A Striking Wavy Timber Ceiling
One of the standout features of this project is the expansive wavy ceiling, constructed from 50mm-wide, edge-bent, PEFC-certified Australian Ash veneered plywood. Varying depths create a flowing, undulating effect, bringing movement and depth to the space. This intricate design not only enhances the office’s visual appeal but also adds a natural warmth that complements its overall aesthetic.
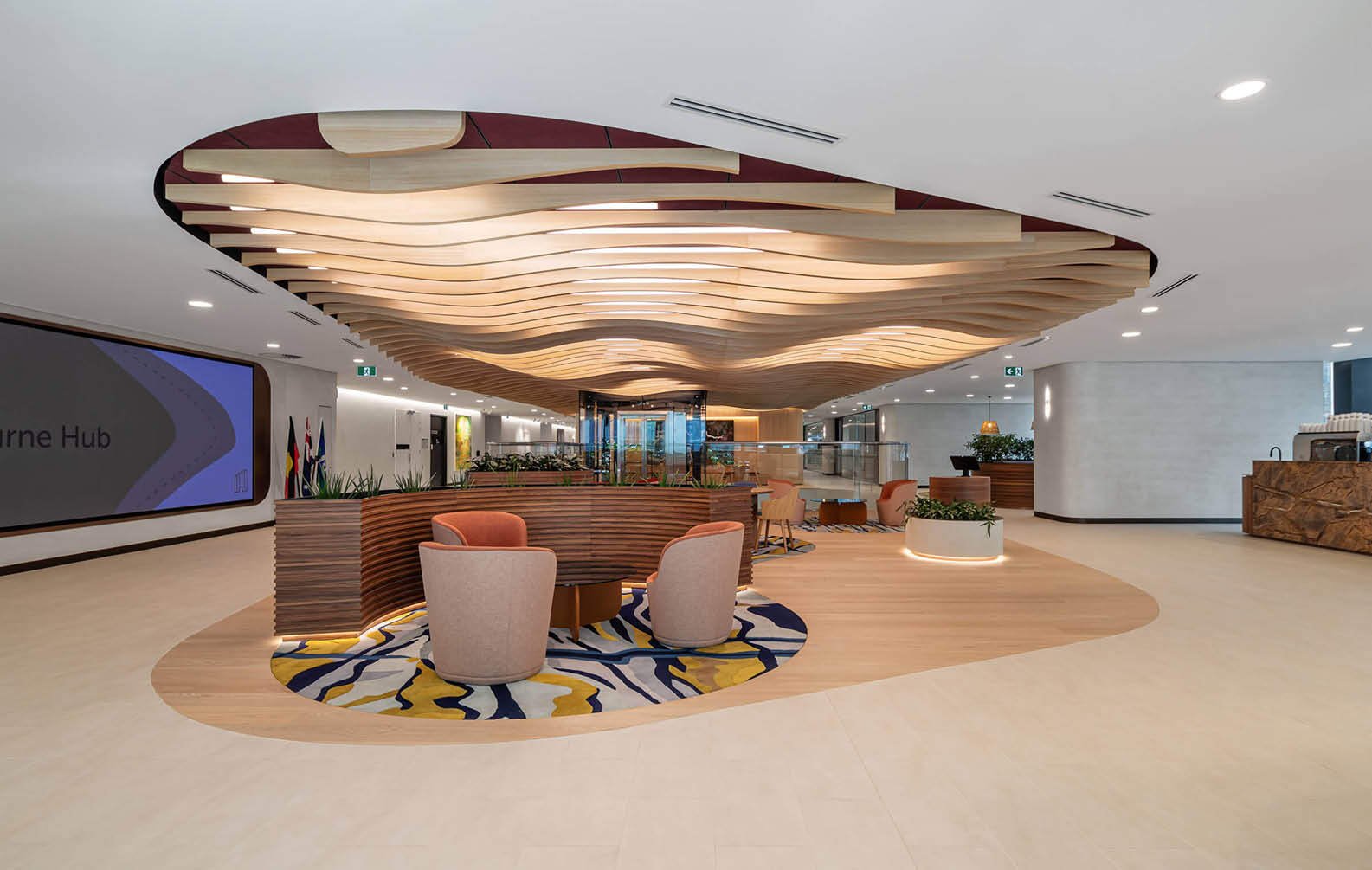
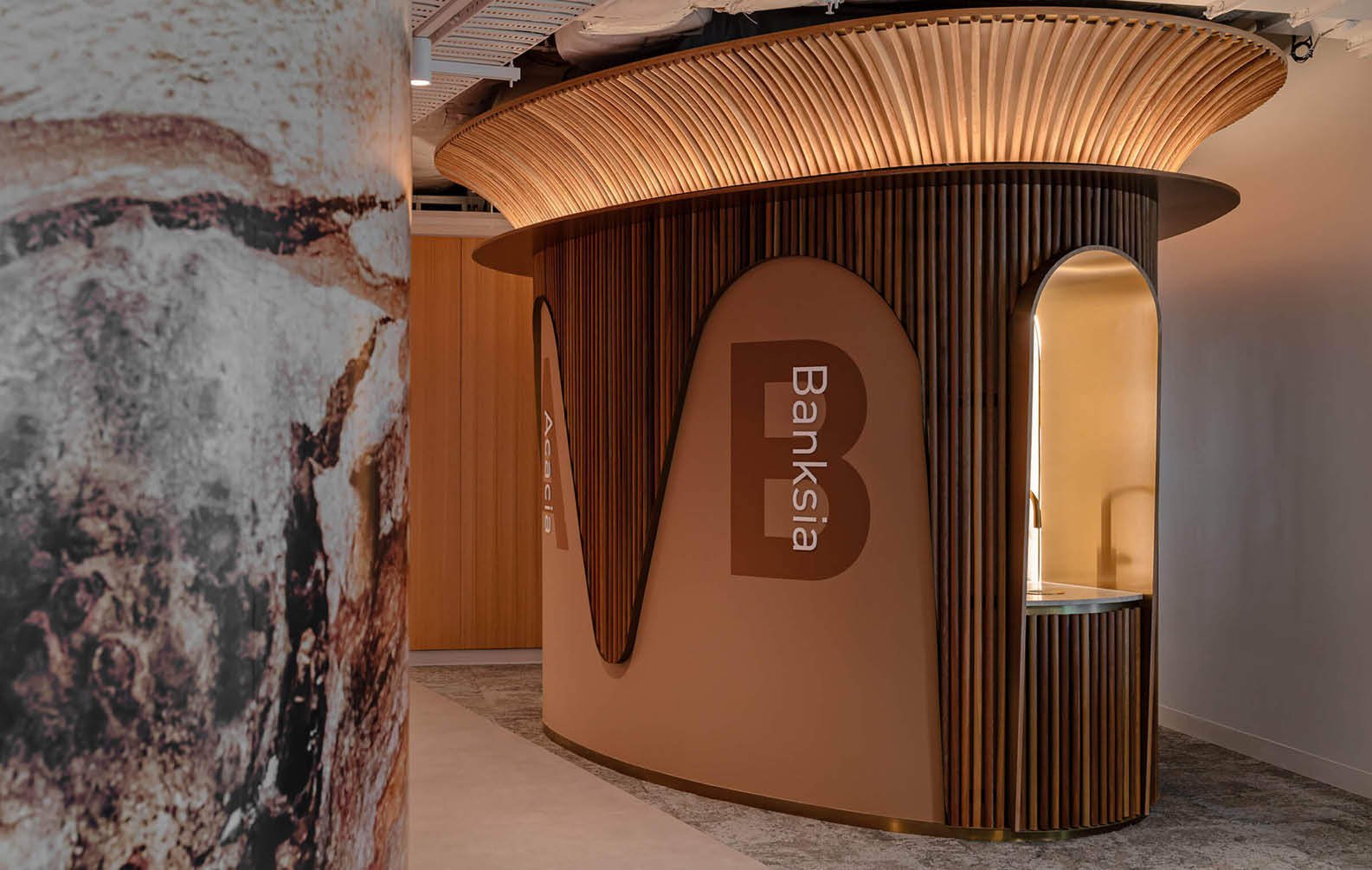
Curved Timber Battens Framing the Water Points
At the water points, PEFC-certified Spotted Gum battens introduce another layer of texture and refinement. The 30mm x 19mm dome-profiled battens, installed with 10mm gaps on curving tracks, have been precision-cut into a wavy pattern, softening the transition between different spaces.
Where the battens meet the ceiling, steam-bent elements ensure a seamless look, enhancing the design’s fluidity. Infill plugs have been incorporated to conceal fixing grooves in the curved sections, maintaining a clean and polished look.
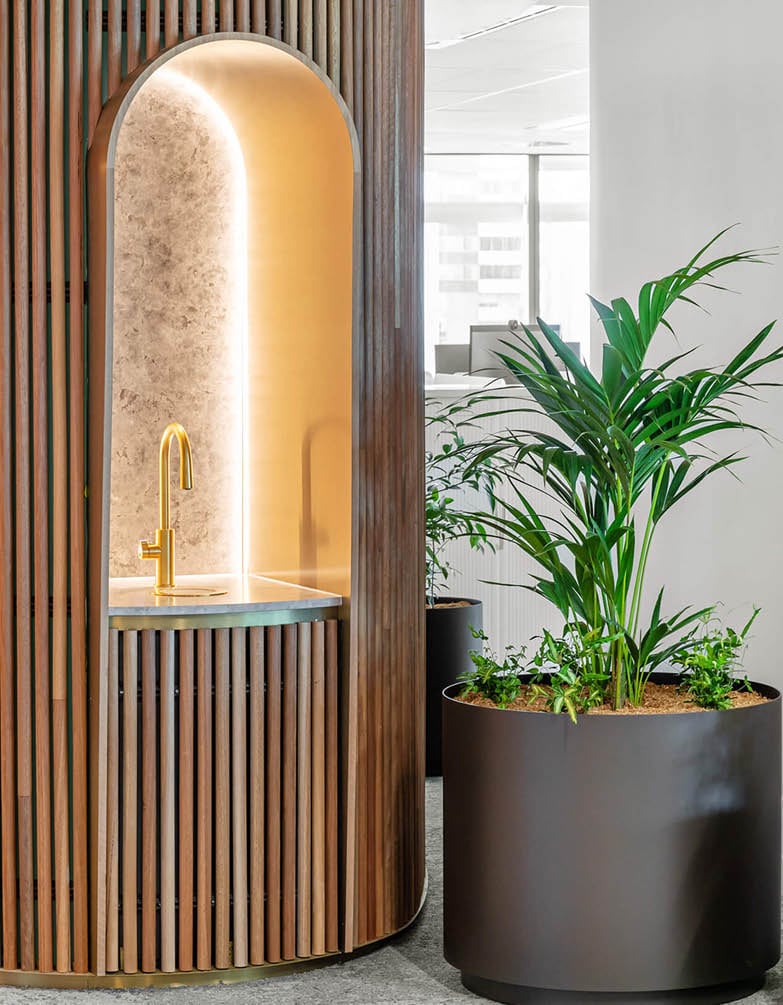
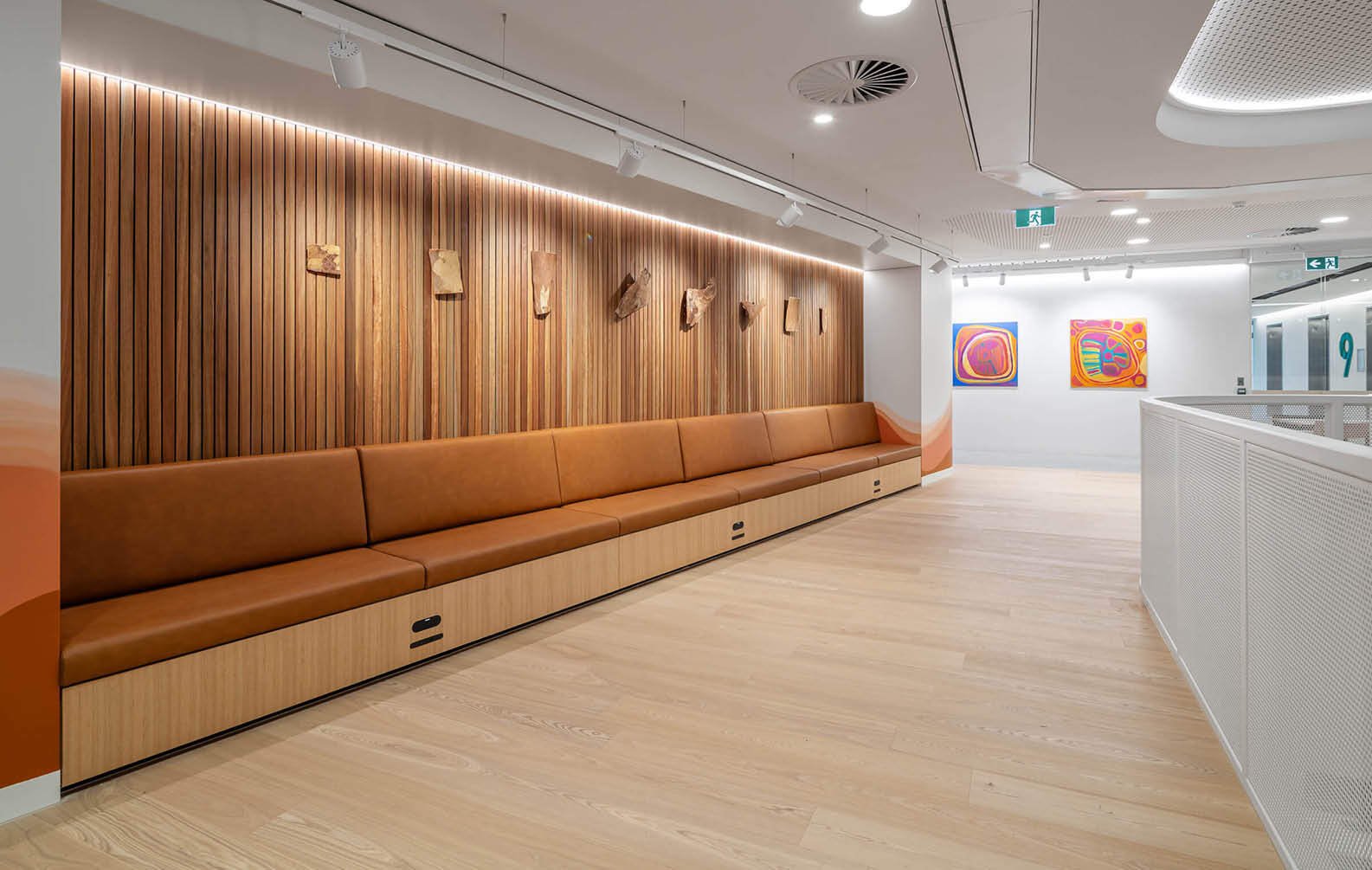
Acoustic Timber Feature Walls in the Seating Areas
In the seating areas, a straight timber feature wall balances aesthetic appeal with acoustic performance. Composed of 40mm x 19mm block-profiled Spotted Gum Click-on battens with 5mm gaps and acoustic backing, this element helps manage sound within the space while adding depth and texture to the design.
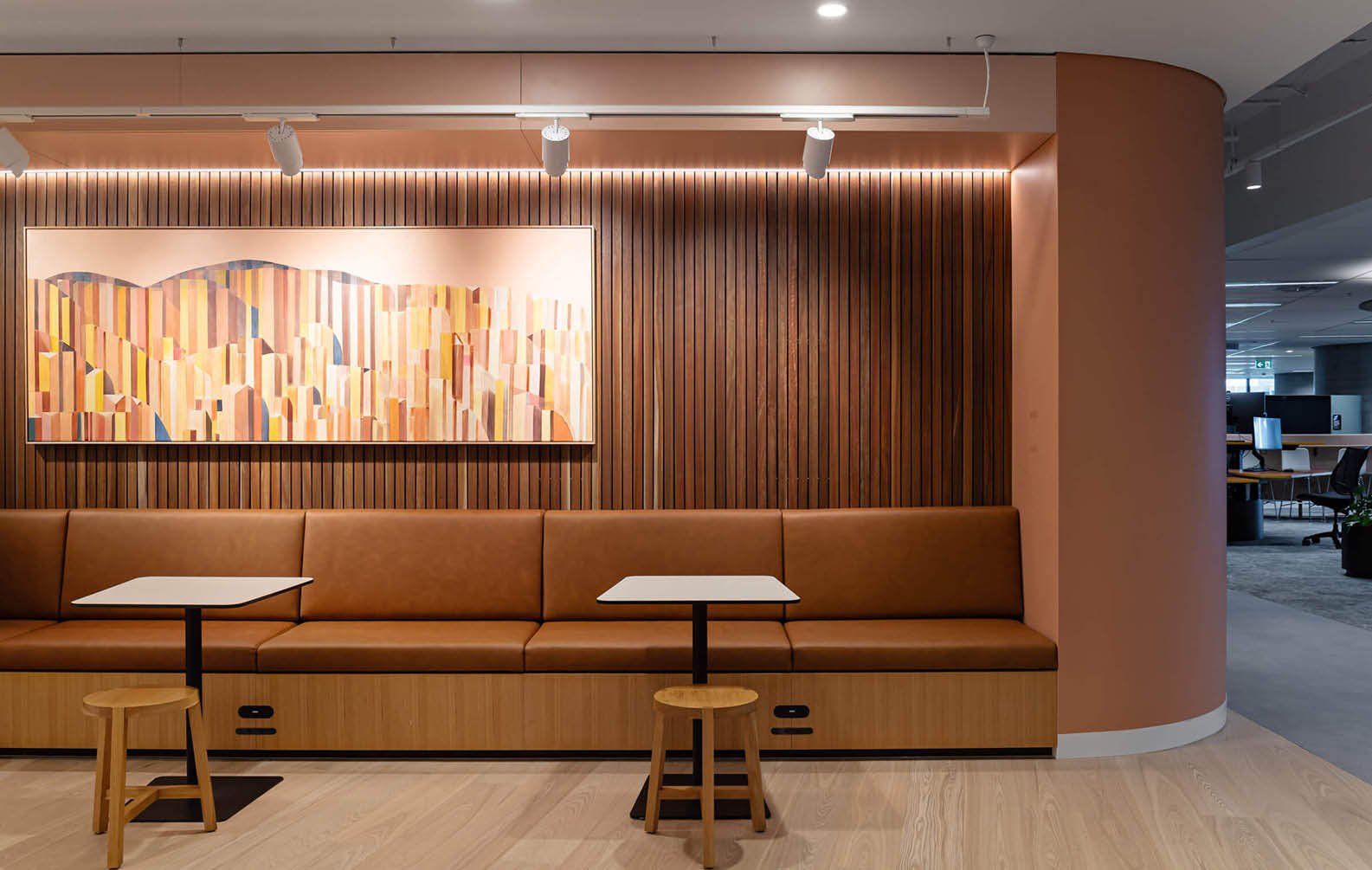
Sustainable Timber Design with a Lasting Impact
This project demonstrates the impact of precision timber detailing, using sustainably sourced materials to achieve a refined yet functional workspace. From the striking wavy ceiling to the seamlessly integrated curved battens, Medibank’s office is a prime example of how innovative timber design can transform a commercial environment.
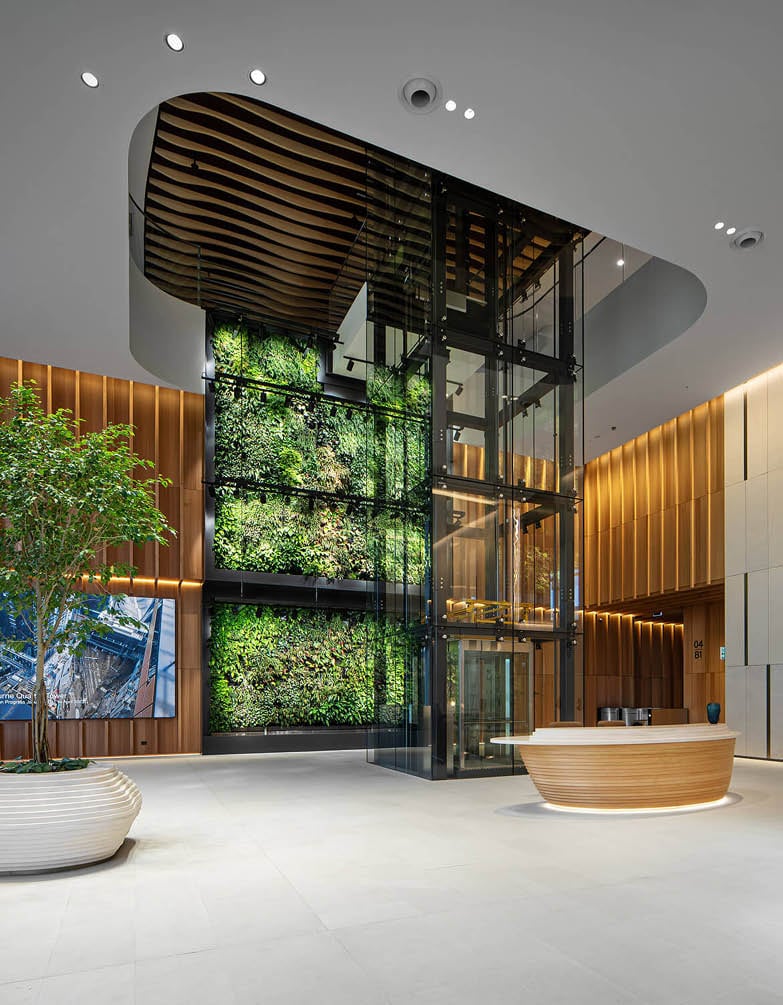
Product Specifications
Feature 'Ripple' Ceiling Battens
Product
Click-on Battens
Material
Plyforms
Finish
Real Timber Veneer – Australian Ash
Profile
Custom, 50mm wide
Mounting
Suspended Ceiling Track
Water Point Curving Battens
Product
Click-on Battens
Material
Timber
Species
Spotted Gum, 100% PEFC Certified
Profile
Dome, 30mm x 19mm
Radius
700mm
Mounting
Curving Mounting Track
Spacing
10mm gaps
Seating Area Battens
Product
Click-on Battens
Material
Timber
Species
Spotted Gum, 100% PEFC Certified
Profile
Block, 40mm x 19mm
Radius
700mm
Mounting
Standard Mounting Track
Spacing
5mm gaps
Acoustic Backing
Yes
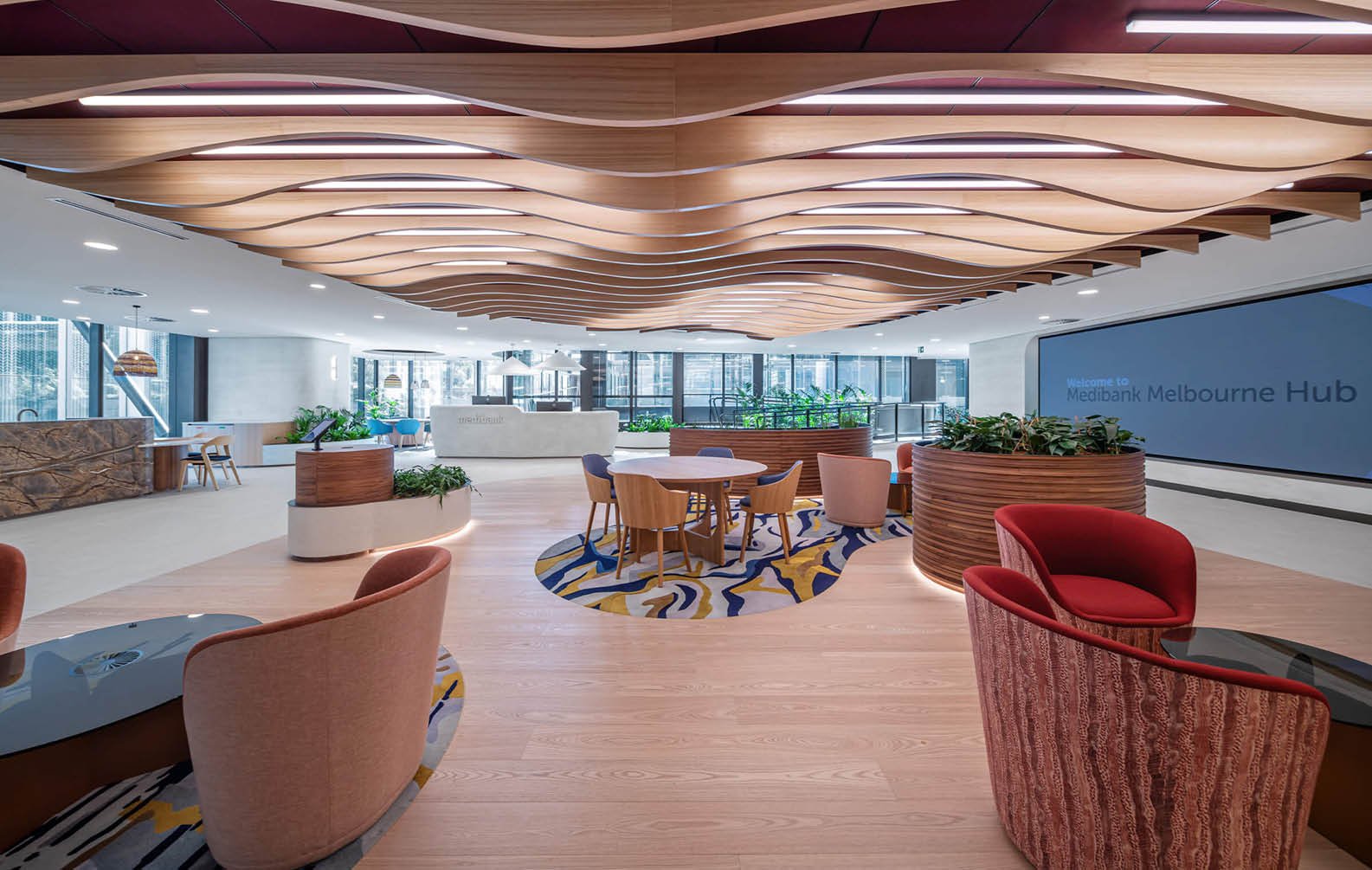
Related Projects






































































































































.webp?width=783&name=east-sydney-early-learning-centre_03%20(1).webp)


































































