Integrating Sustainable Architecture with Cultural Storytelling
Paparoa Visitor Centre
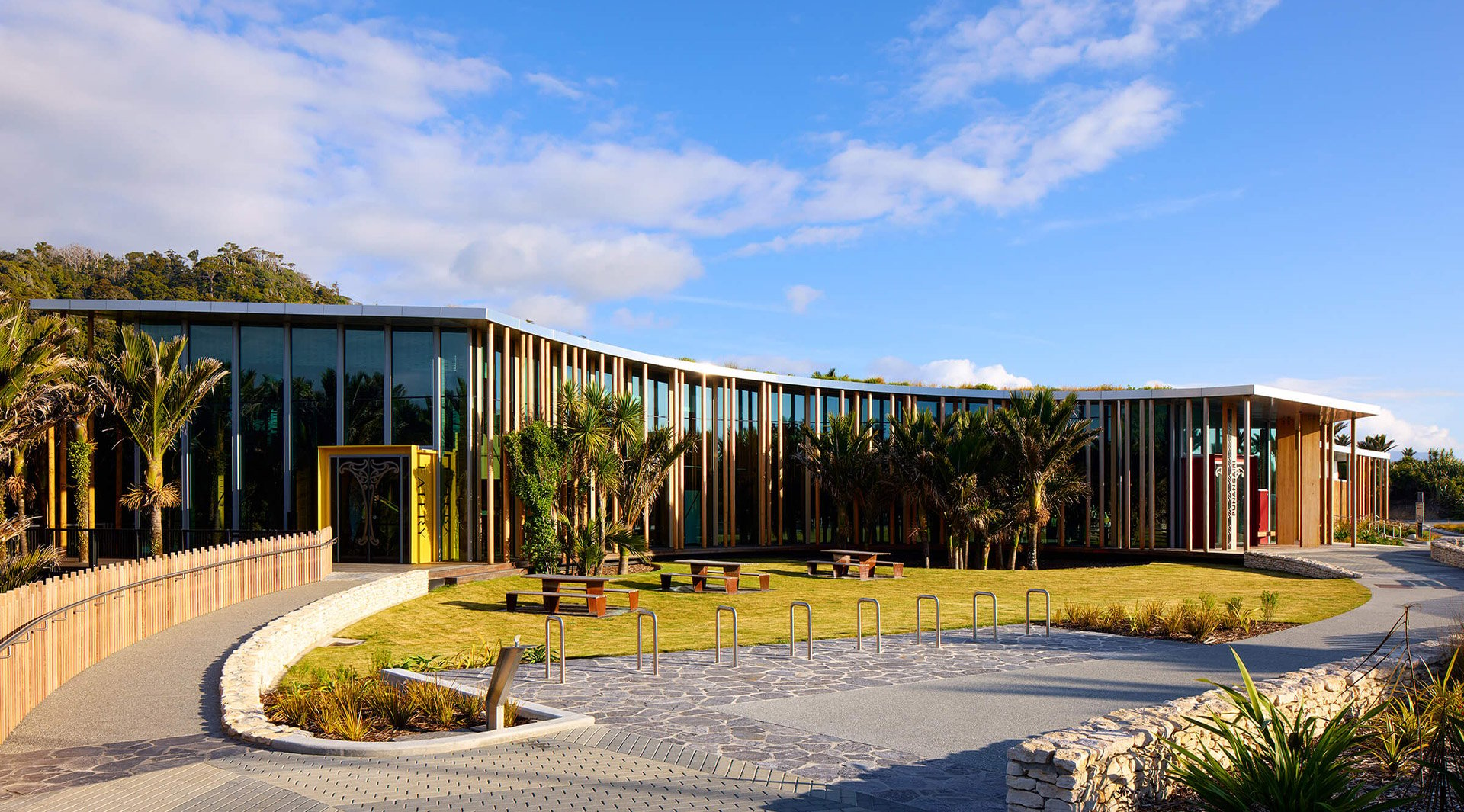
The Dolomite Point Redevelopment Project transforms one of New Zealand’s most iconic natural attractions into a world-class, sustainably designed visitor experience.
Located in Punakaiki, home to the famous Pancake Rocks, the new Paparoa Visitor Centre balances environmental sensitivity, cultural storytelling, and long-term resilience.
Product
Click-on Battens
Materials
Timber
Applications
Feature Ceilings
Sectors
Cultural
Government
Architect
Sheppard and Rout
Builder
Naylor Love
Location
Punakaiki, New Zealand
Completion
2024
Photographer
Jason Mann
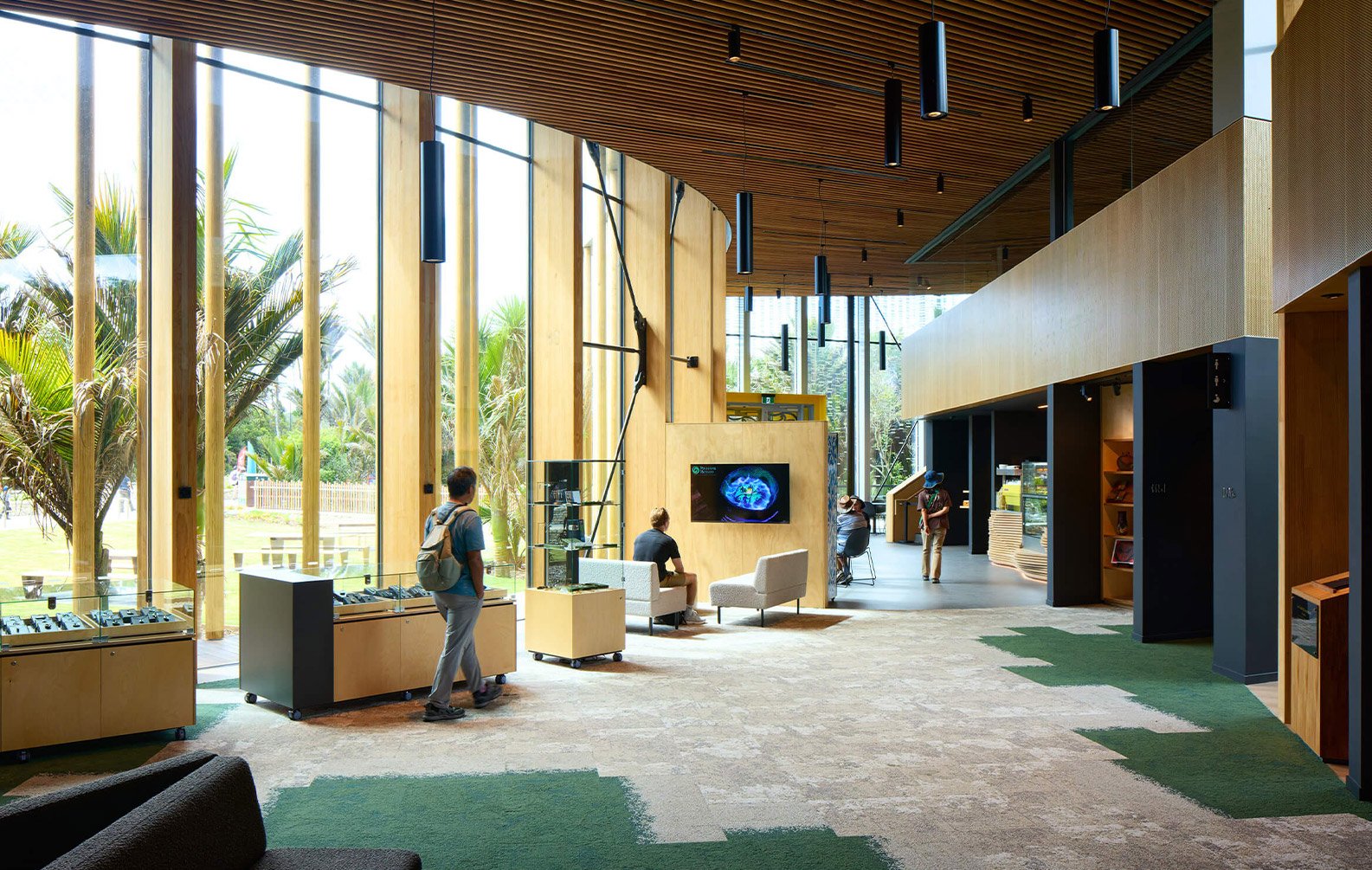
Architecture Rooted in Place and Purpose
A Green Roof and Natural Integration
Designed by Sheppard & Rout Architects, the Paparoa Visitor Centre is built to integrate naturally with the surrounding environment. A green roof planted with native flora and a footprint carefully shaped to protect existing nīkau palms reflect a strong commitment to low-impact construction and sustainable land use.
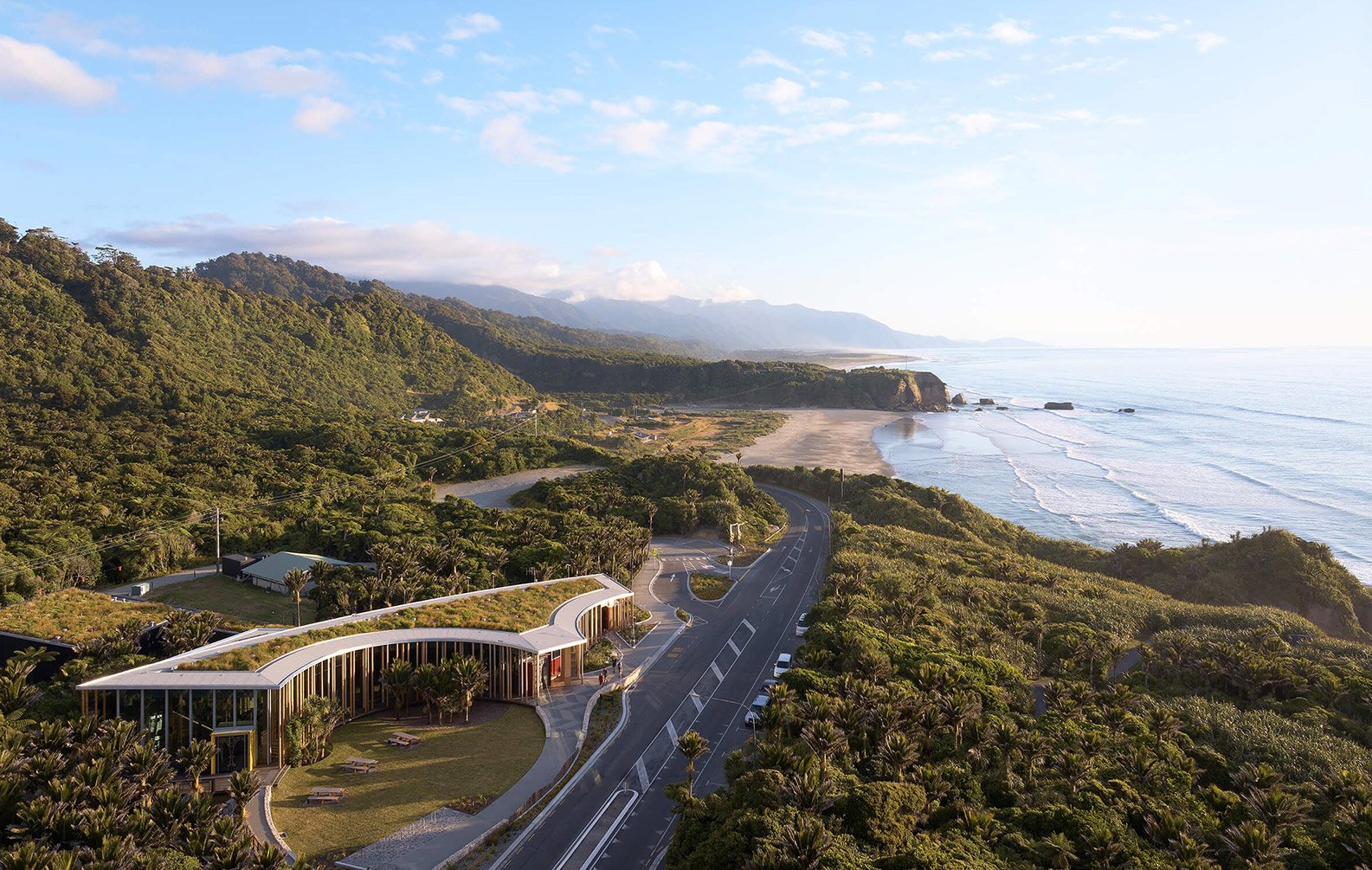
Cultural Significance and Community Engagement
Incorporating Māori cultural storytelling was central to the project. The Sheppard and Rout design team worked closely with Ngāti Waewae to embed local narratives, symbols, and artworks throughout the space. This collaboration ensures the Visitor Centre is not just a building, but a living expression of the region’s cultural identity.
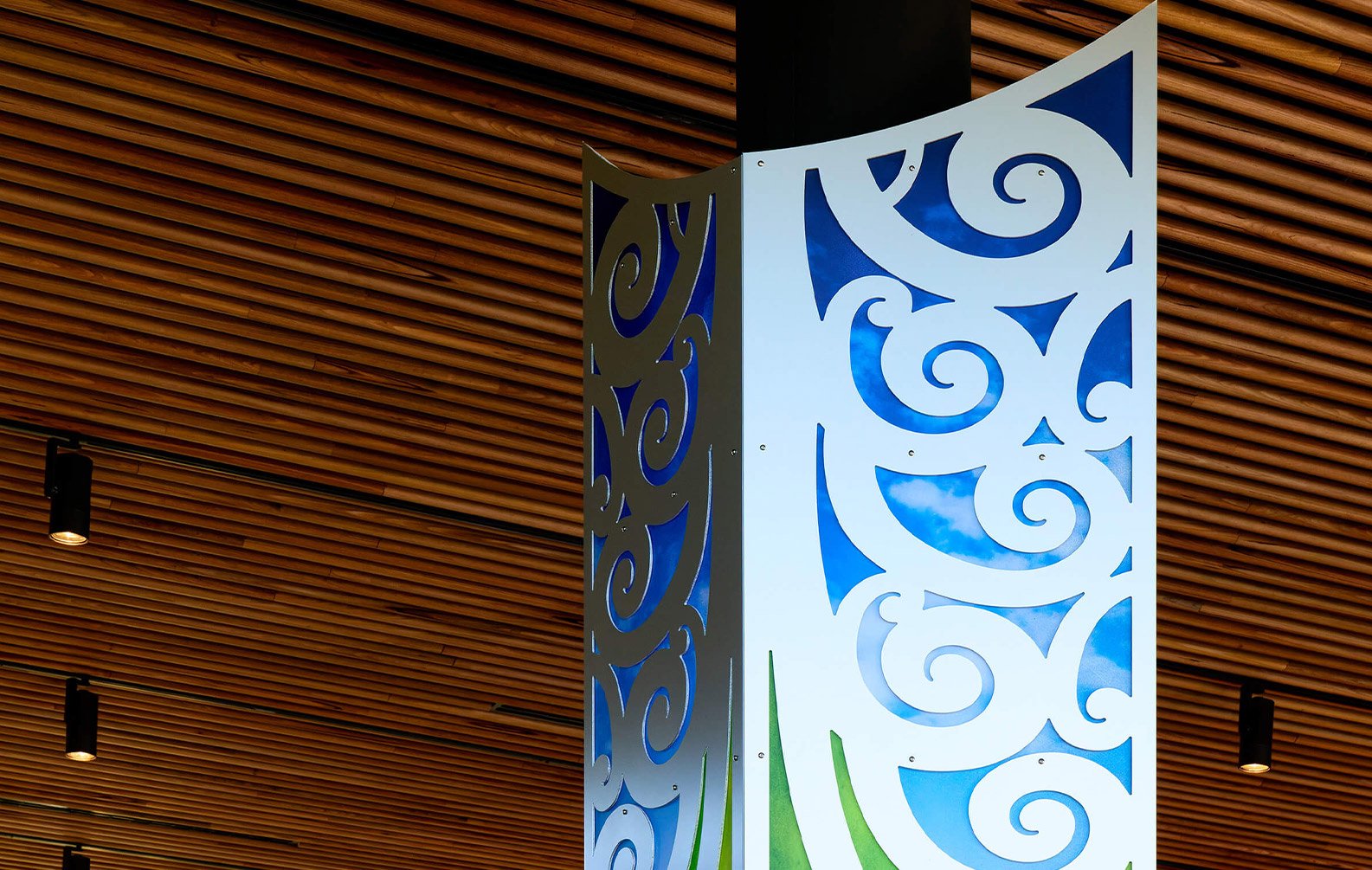
Refined Materiality and Spatial Rhythm
Inside the Centre, our timber Click-on Battens are a key feature of the ceiling design, extending across the sprawling interior to create a consistent and refined visual rhythm. The warm tones and natural texture of the timber contribute to a clean, cohesive finish that complements the building’s broader material palette.
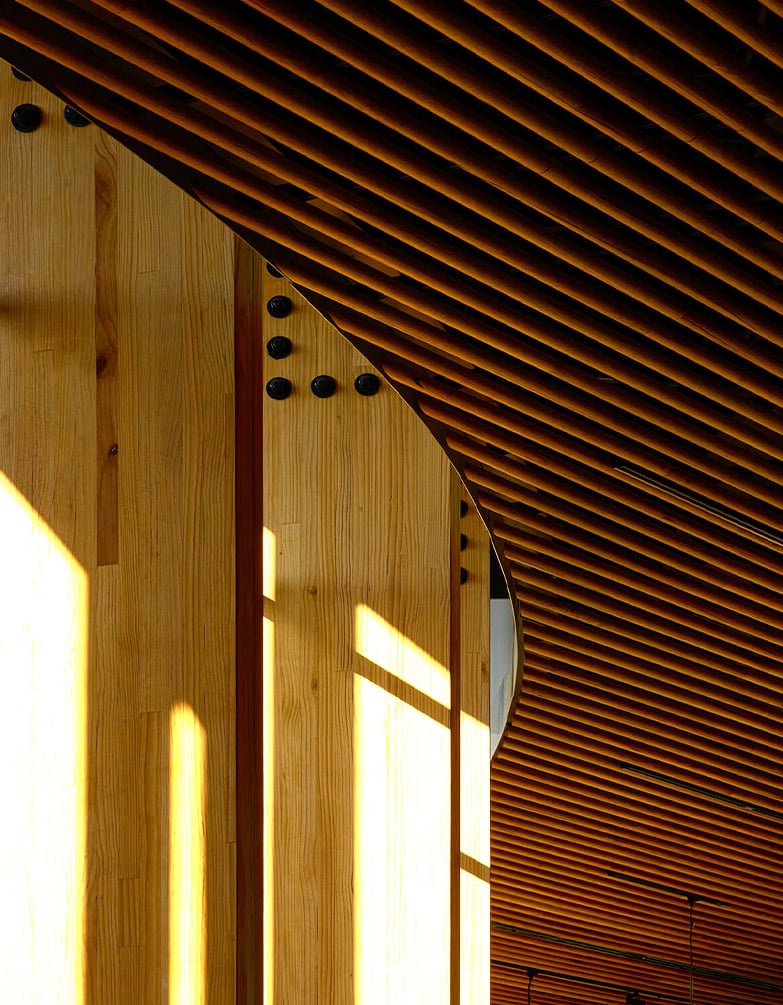
Sustainable Material Selection
The use of locally appropriate, responsibly sourced hardwood supports the project’s carbon-conscious design goals, contributing toward its ambitions for double carbon-zero certification.
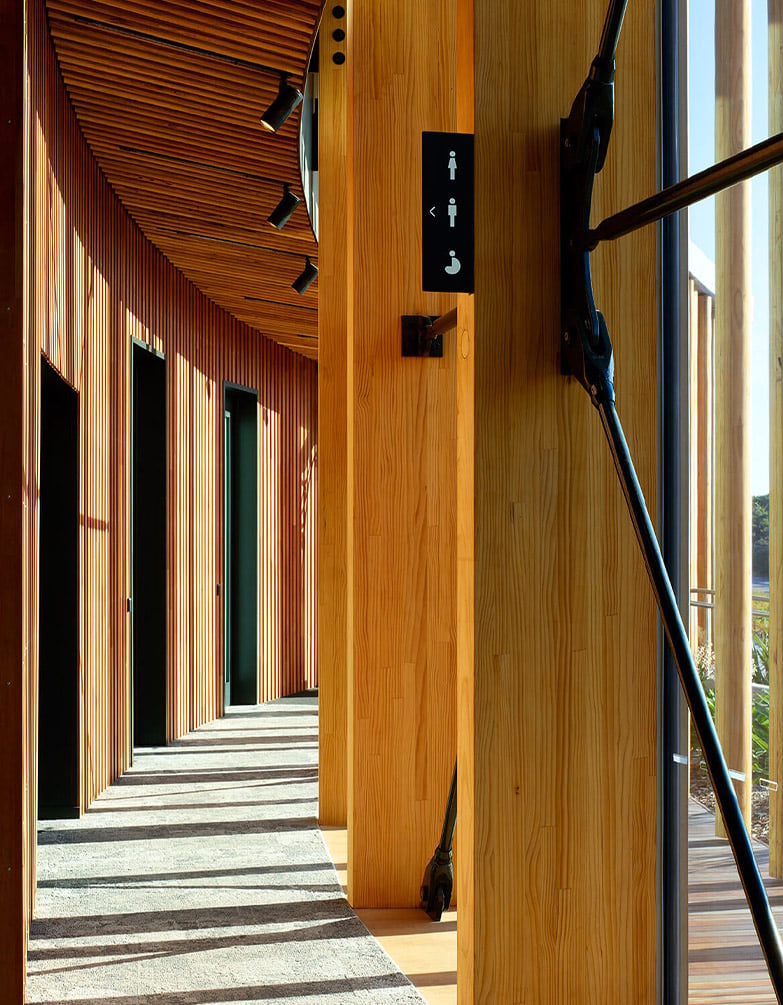
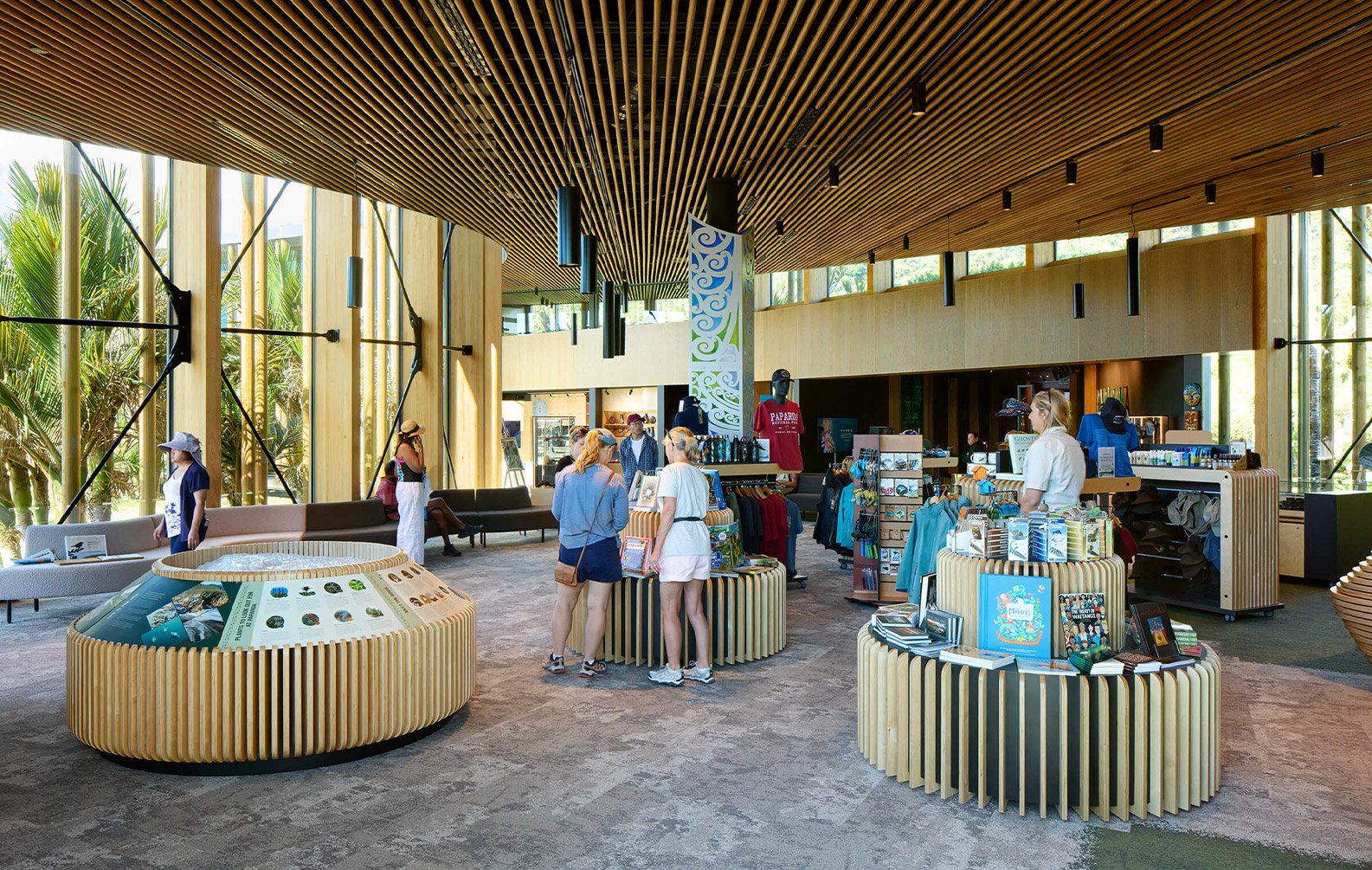
Enhancing New Zealand’s West Coast with Sustainable Architecture
The Dolomite Point Redevelopment Project sets a benchmark for sustainable tourism infrastructure in New Zealand. Through thoughtful integration of natural materials, green building strategies, and meaningful indigenous collaboration, the project offers a blueprint for public architecture that honours both people and place.
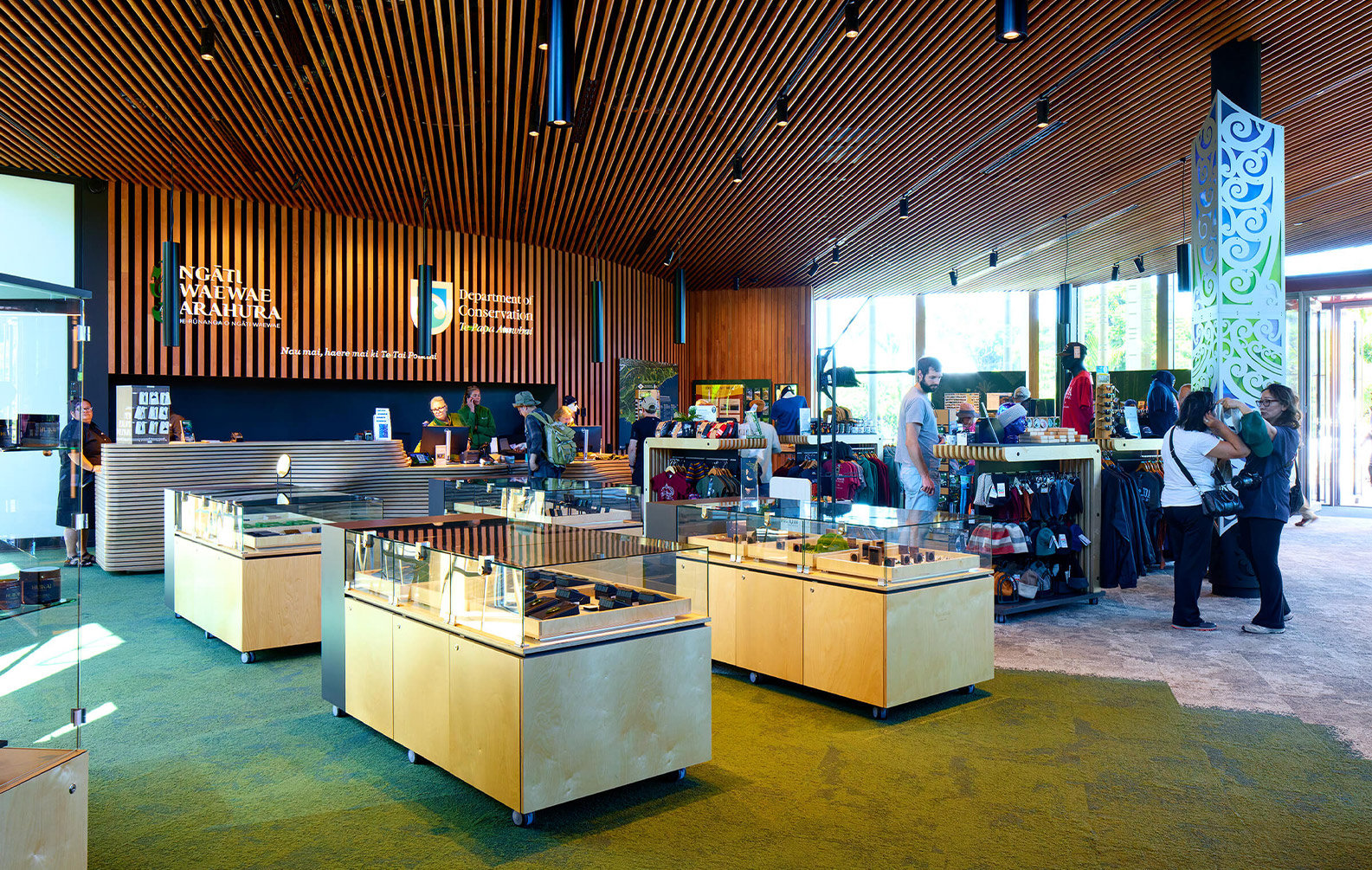
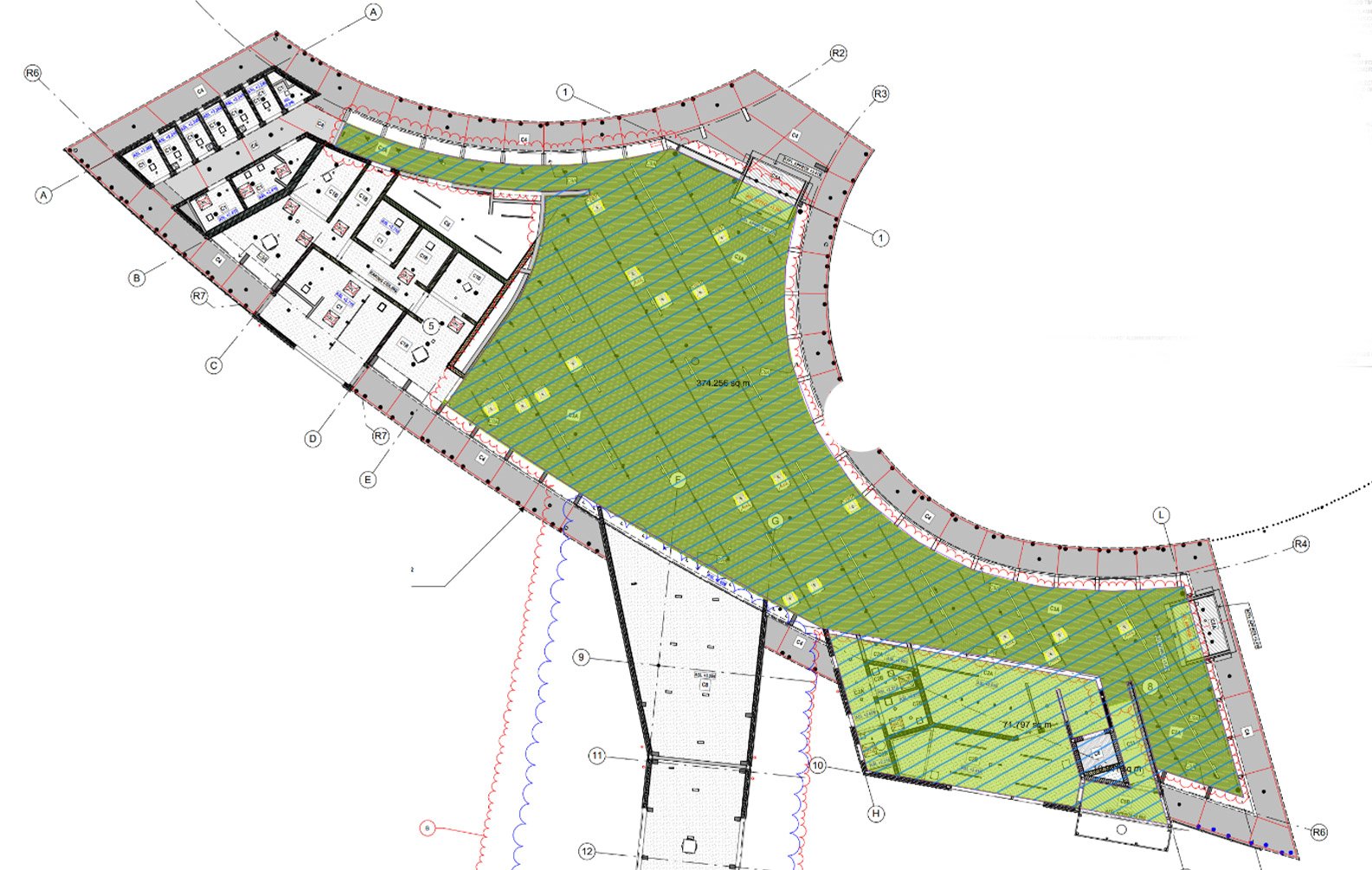
Product Specifications
Exterior
Product
Click-on Battens
Material
Timber
Profile
Dome, 40mm x 30mm
Species
Australian Ash
Track
Suspended Ceiling Mounting Track
Finish
Clear oil
Outdoor aluminium screens
Product
Click-on Battens
Material
Aluminium
Profile
Tube, 50mm
Spacing
25mm
Track
Slimline mounting track
Finish
Anodised, Dulux Electro Medium Bronze Flat
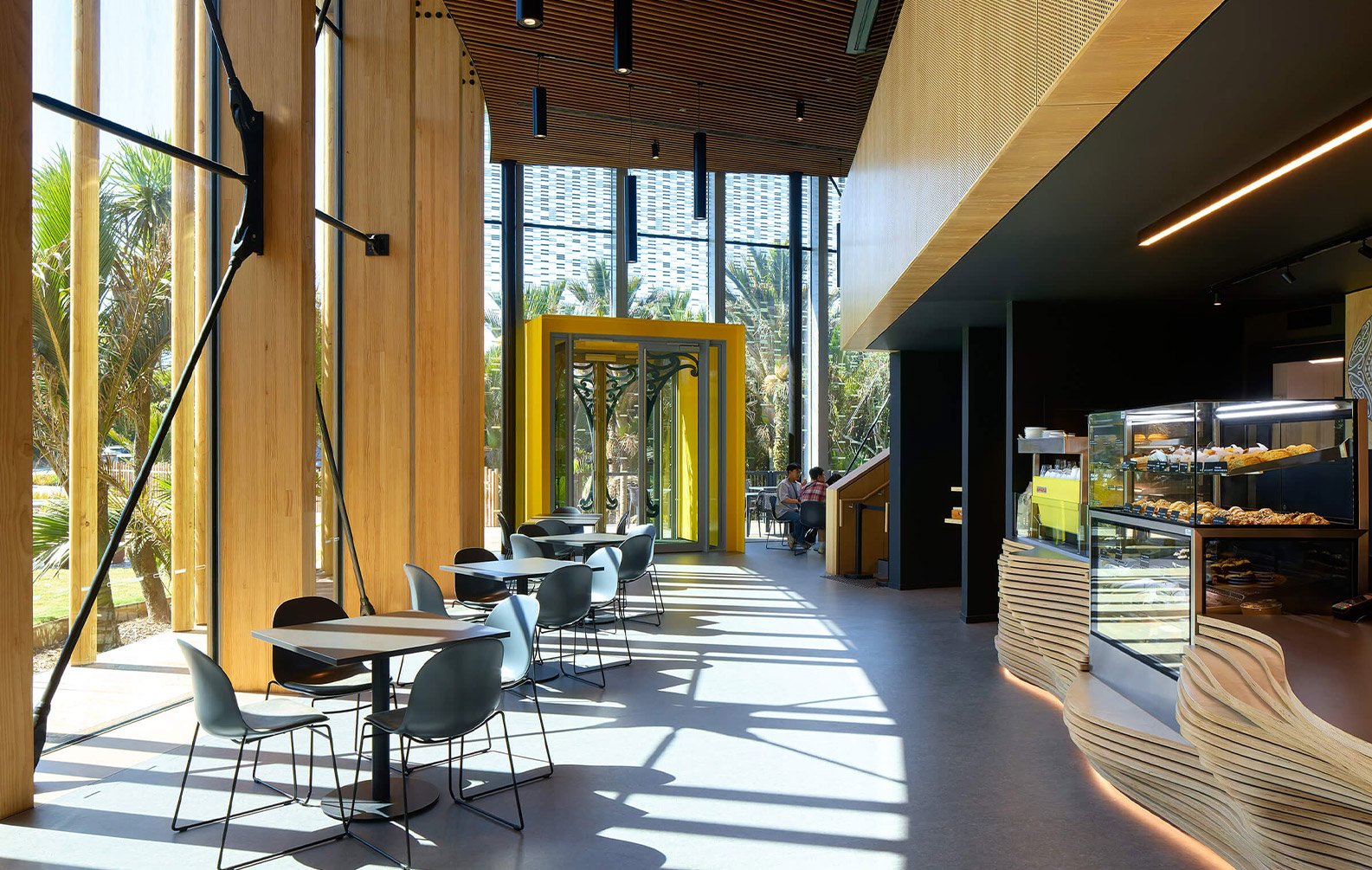
Related Projects





































































































































.webp?width=783&name=east-sydney-early-learning-centre_03%20(1).webp)


































































