Elevating Workplace Design with a Mesmerising Vaulted Ceiling
MaxCap Group Office
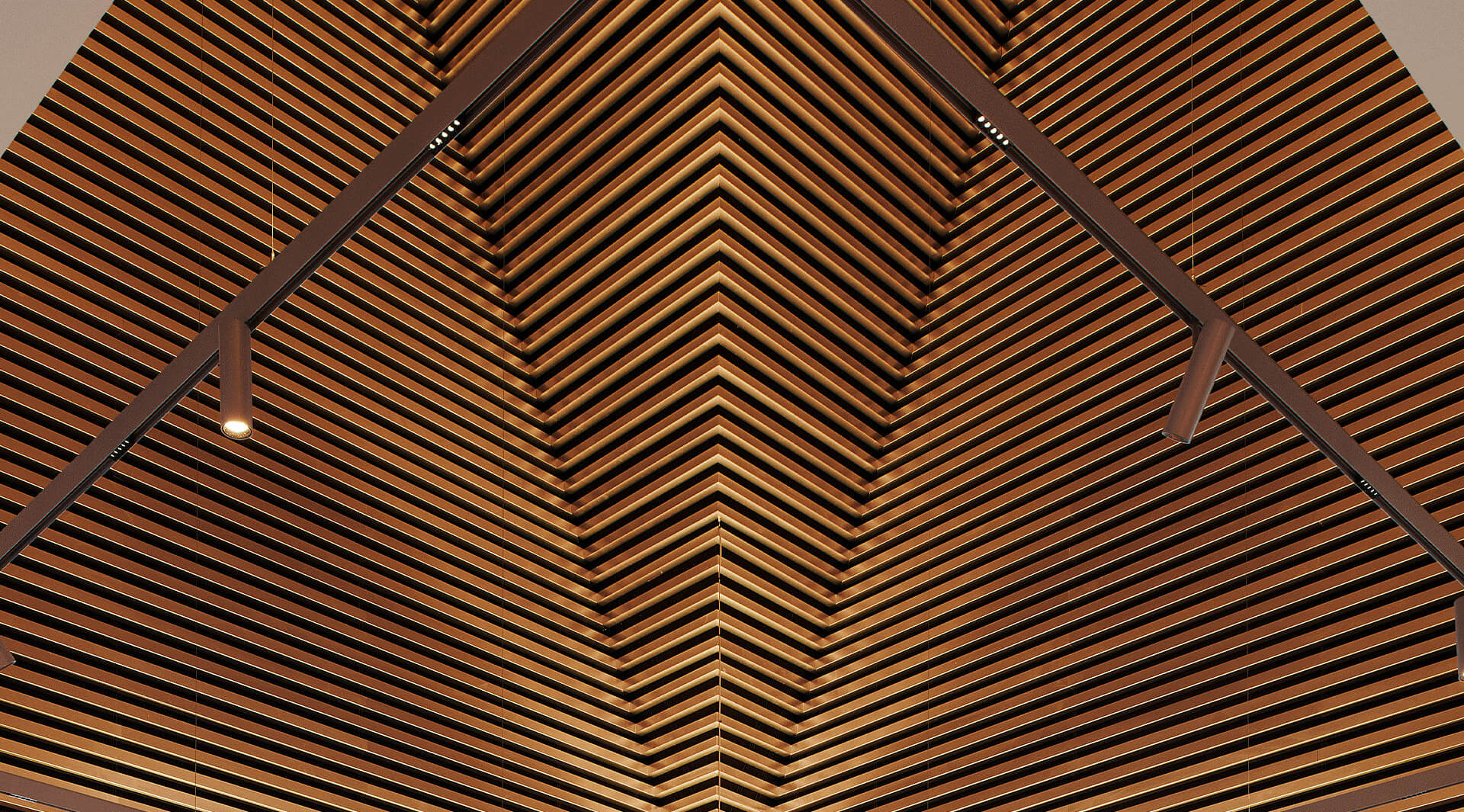
The MaxCap office fitout is a luxury office renovation that blends modern corporate interior design with high-end workplace solutions.
Designed by Warren and Mahoney and constructed by SHAPE, this project exemplifies architectural excellence, premium material selection, and functional aesthetics to create an inspiring and dynamic corporate space.
Product
Click-on Battens
Materials
Anodised Aluminium
Applications
Feature Ceilings
Sectors
Workplace
Architect
Warren and Mahoney
Builder
SHAPE
Location
Melbourne, Australia
Completion
2024
Photographer
Nicole England
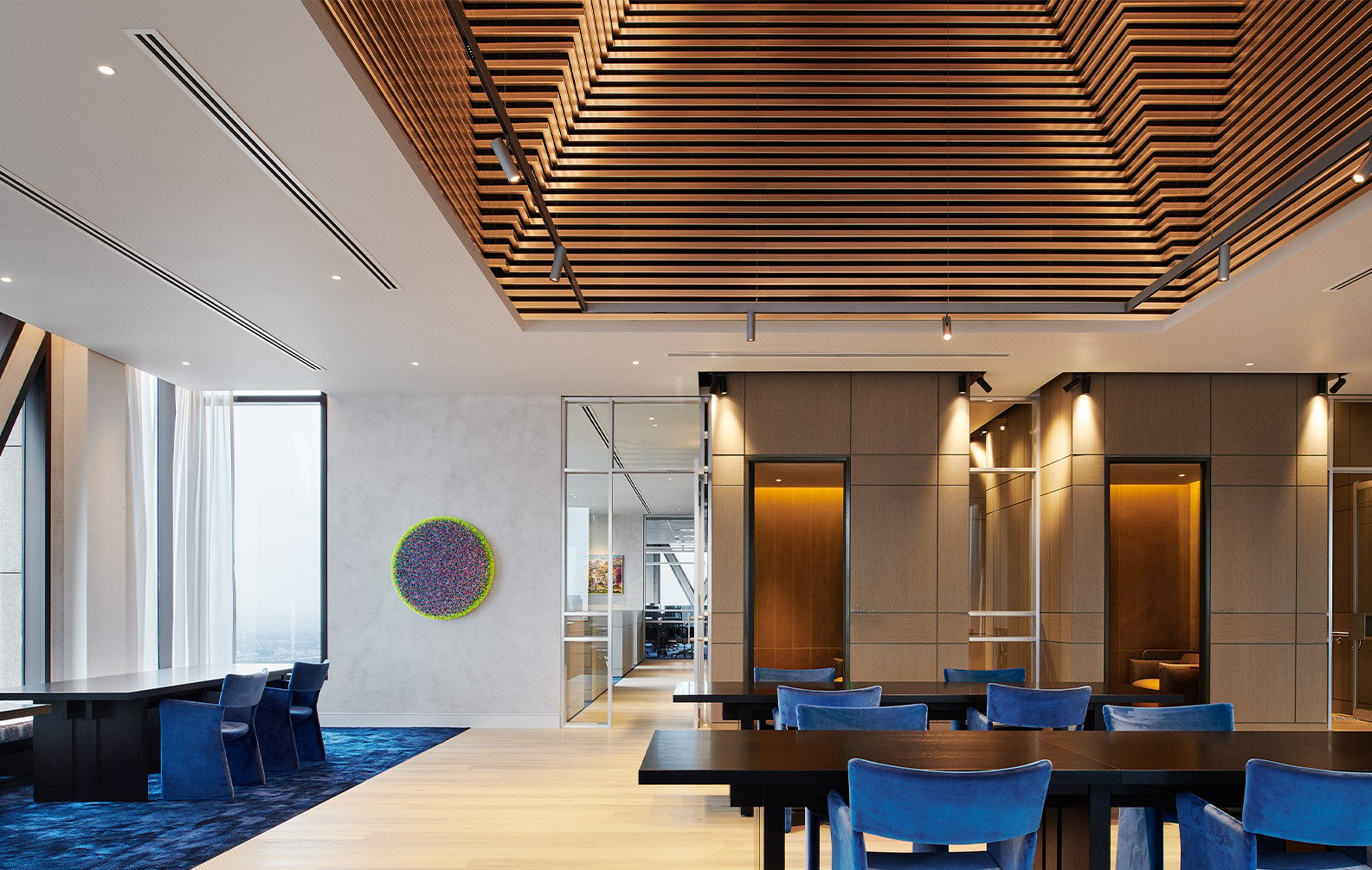
First Class Architectural Vision
Warren and Mahoney’s design elevates the unique spatial elements of the office using Sculptform’s Aluminium Click-on Battens. The bright dipped anodised aluminium battens introduce a reflective quality, amplifying natural light and creating a sleek, sculptural effect that adds depth and movement to the workplace. Their distinct pattern arrangement plays with depth and dimension, further accentuating the architectural intent of the space.
The aviation-themed interiors, complemented by reflective battens and sweeping skyline views, evoke a sense of luxury, openness, and movement – core design principles expertly executed by SHAPE.
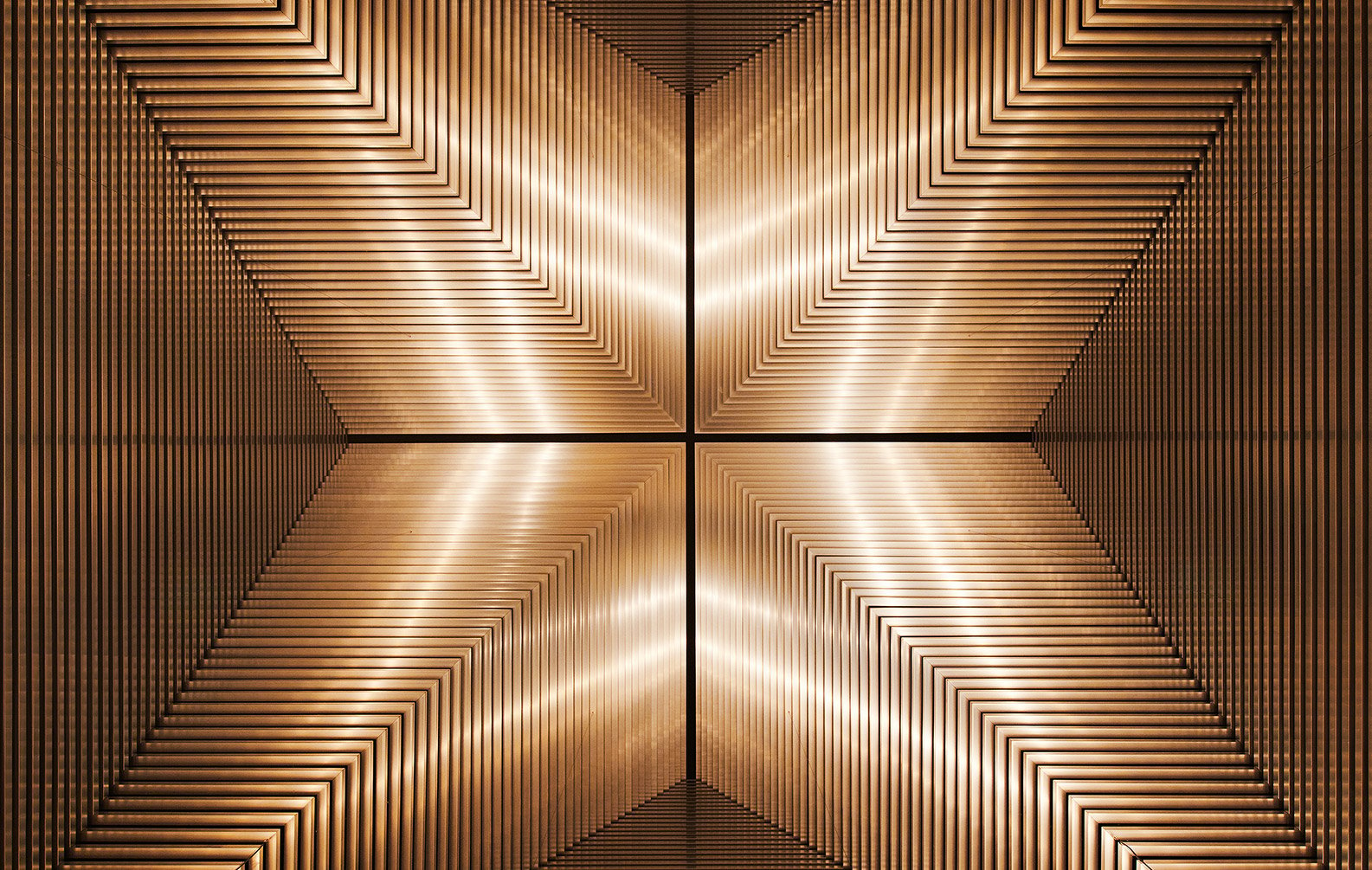
The main feature of the fitout is the vaulted Sculptform ceiling located above the sky lounge, which peaks at 11 metres high and is clad in 1,850 lineal meters of aluminium battens. The battens were custom cut and hung with exposed mitres and acoustic panelling to form a mesmerising, tapered pyramid that creates a stunning focal point.
SHAPE
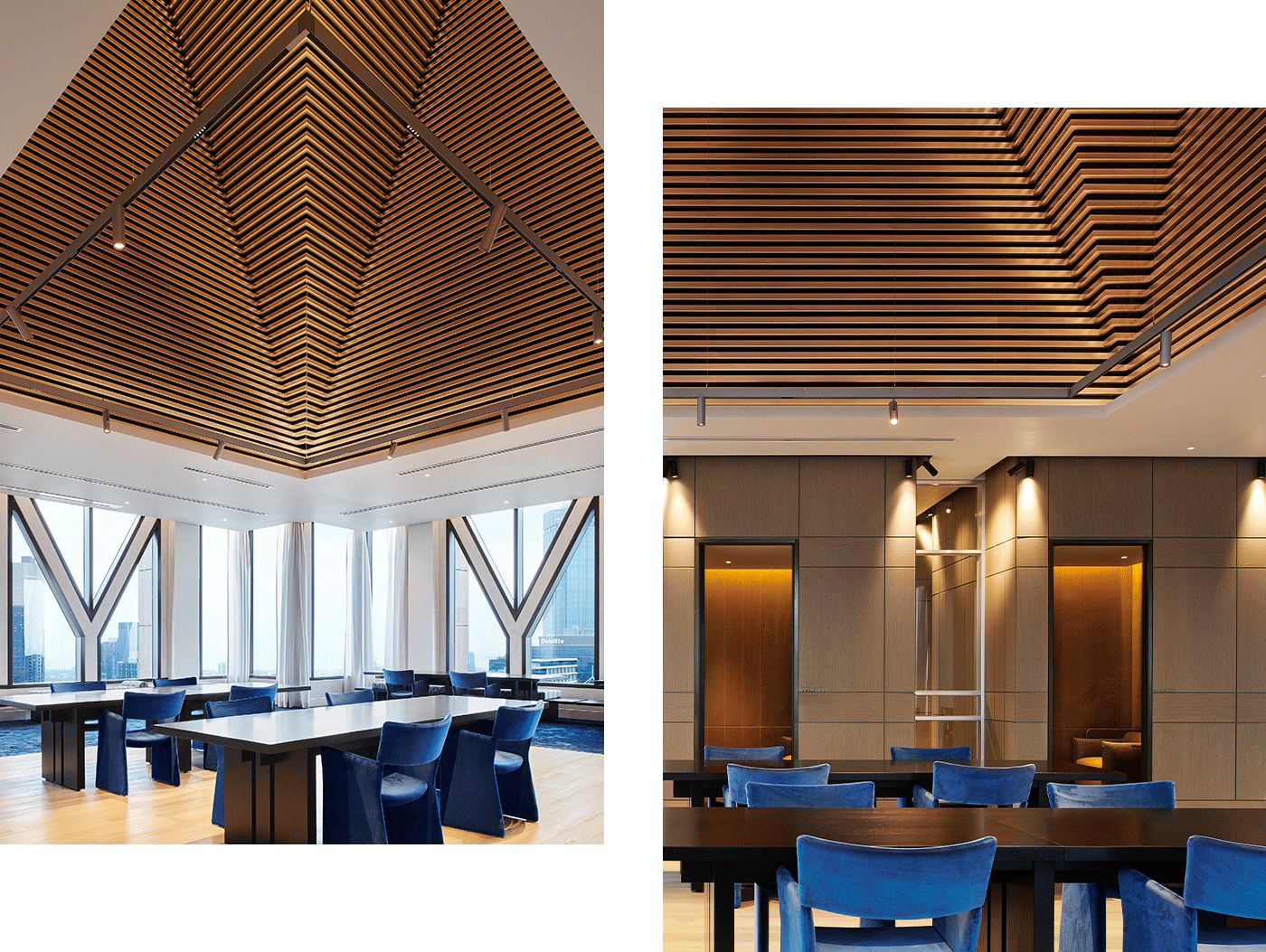
Collaborative Approach
Sculptform worked closely with both Warren and Mahoney and SHAPE, to develop a tailored application of the Click-on Batten System, ensuring both aesthetic and functional goals were met. The integration of seesaw and swivel clips allowed for:
- Seamless alignment with the office’s complex architectural geometry
- Flexibility in installation, reducing time and material waste
- A high-performance, visually striking feature that enhances the workplace experience
Setting a New Benchmark for Luxury Workplace Interiors
The MaxCap Office Fitout redefines modern workplace design by integrating architectural innovation, luxury material, and functional aesthetics.
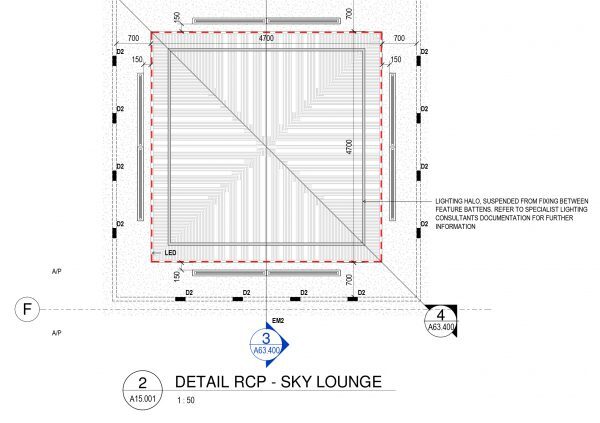
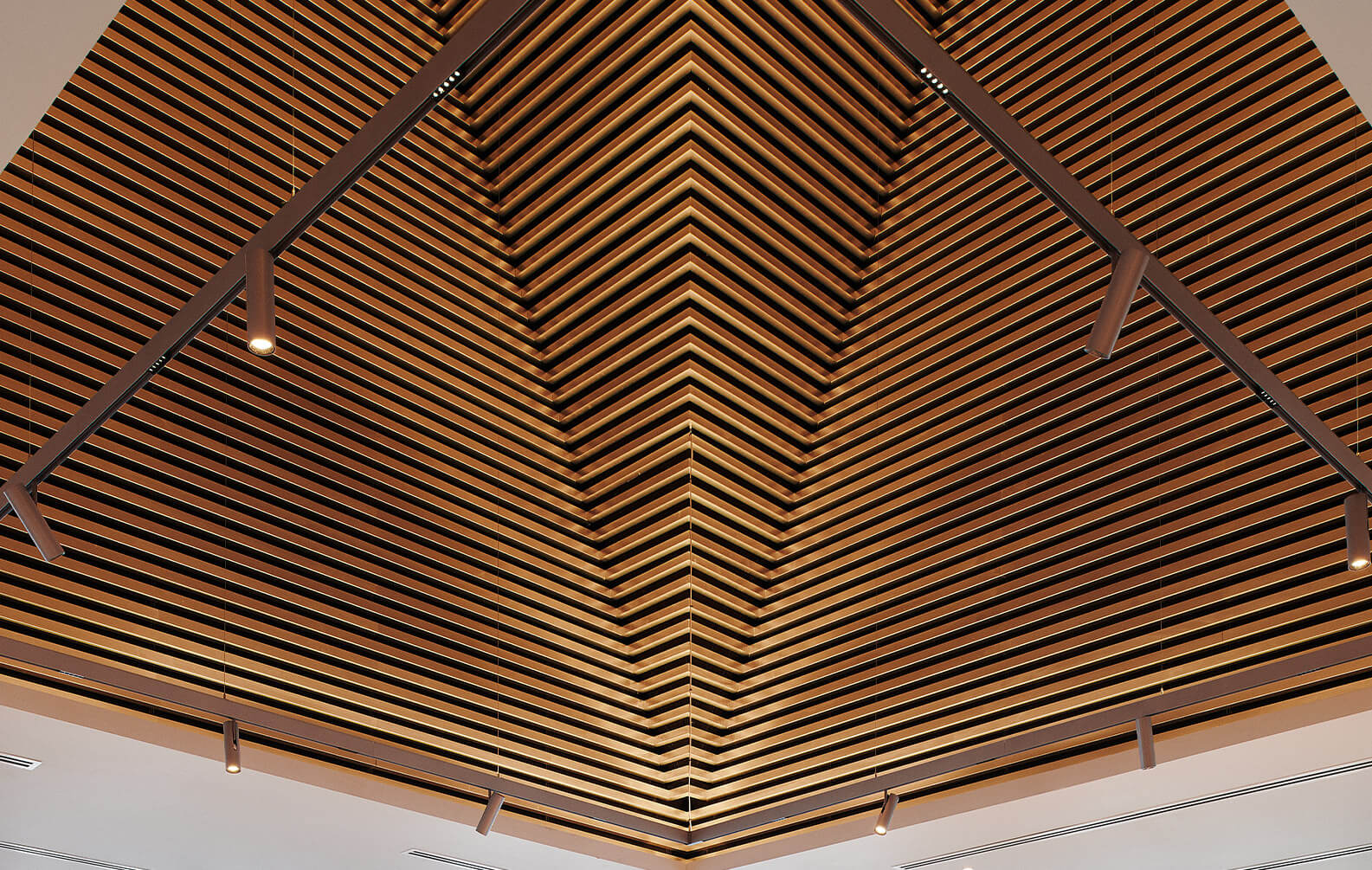
Product Specifications
Vaulted Ceiling
Product
Click-on Battens
Material
Aluminium
Profile
Block, 50mm x 50mm
Finish
Anodised - Bright Dipped Silver
Track
Standard & Angled Mounting Track, Seesaw Clip & Swivel Clip
Acoustic Backing
Yes
Outdoor aluminium screens
Product
Click-on Battens
Material
Aluminium
Profile
Tube, 50mm
Spacing
25mm
Track
Slimline mounting track
Finish
Anodised, Dulux Electro Medium Bronze Flat
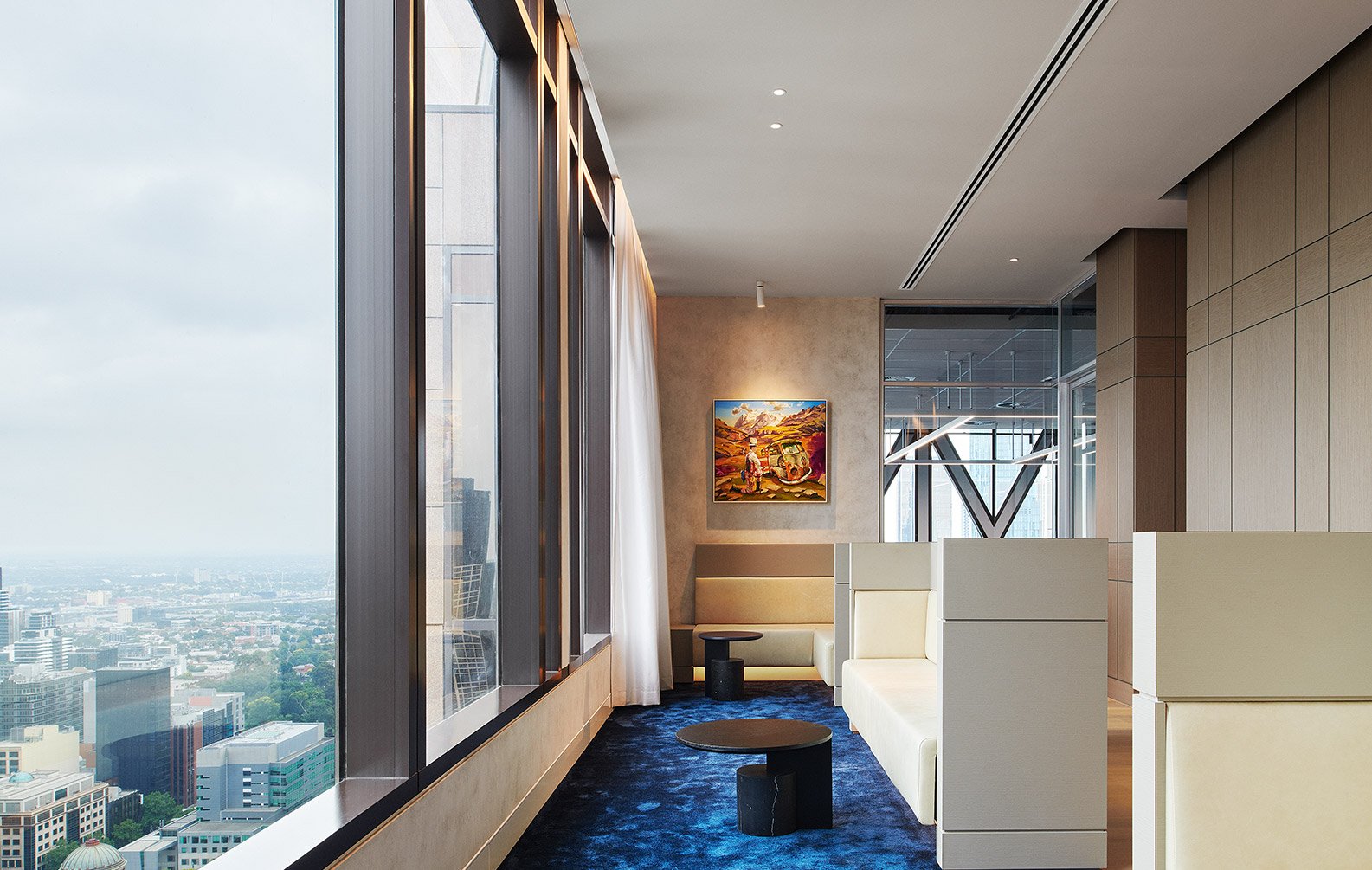
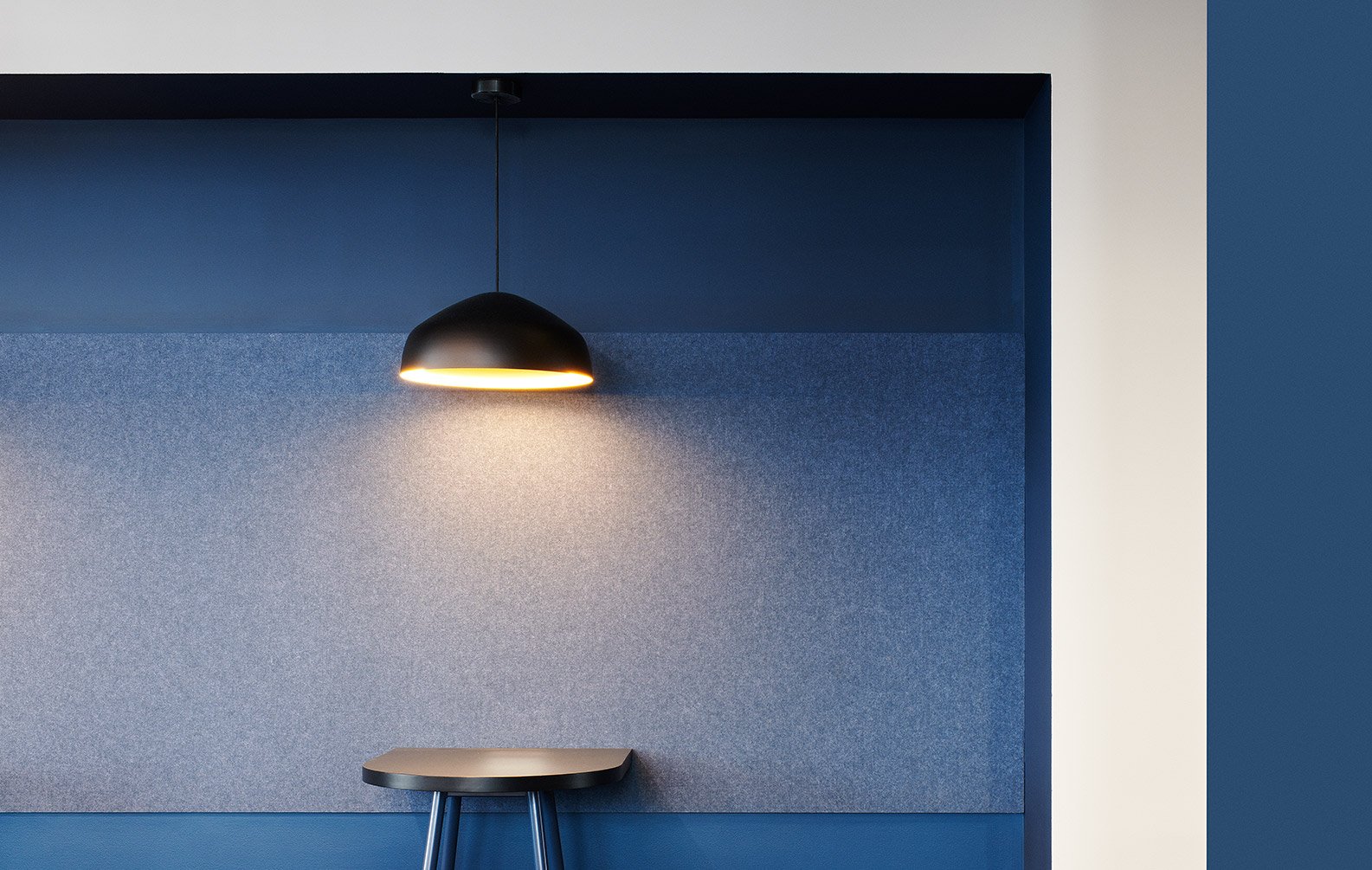
Related Projects





































































































































.webp?width=783&name=east-sydney-early-learning-centre_03%20(1).webp)


































































