Striking Faceted Ceiling in Sculpted Timber
Melbourne Convention and Exhibition Centre
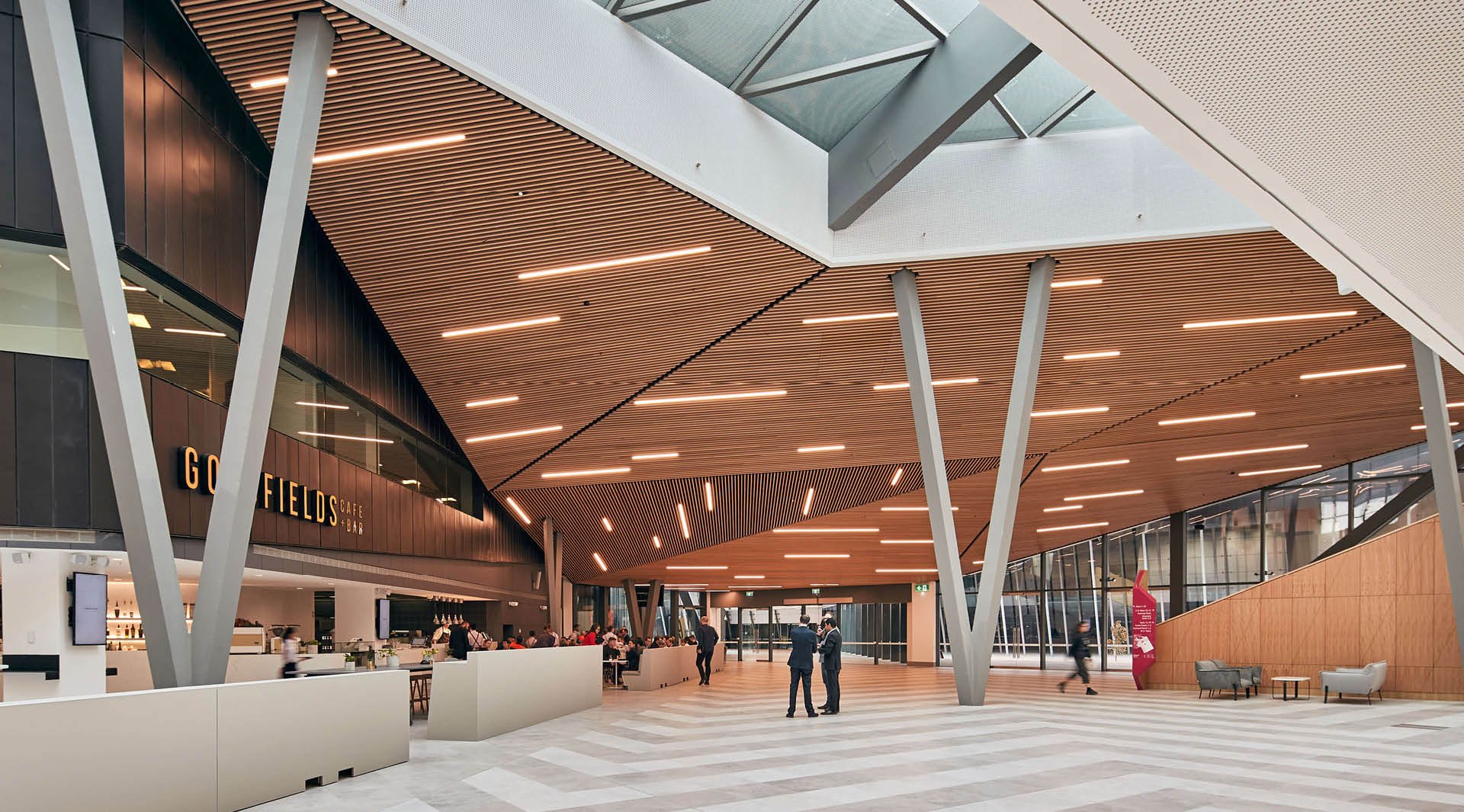
The incredible ceiling of the Melbourne Convention and Exhibition Centre Expansion project uses Click-on Battens to create eye-catching angles and a sense of movement. Architects Woods Bagot and NH Architecture took full advantage of the flexibility provided by the system, creating a truly remarkable feature ceiling using Australian Ash timber battens.
Product
Click-on Battens
Materials
Australian Ash
Sector
Cultural
Architect
Woods Bagot and NH Architecture
Builder
Jacaranda
Location
Melbourne, Australia
Completion Date
2018
Photographer
Peter Bennetts
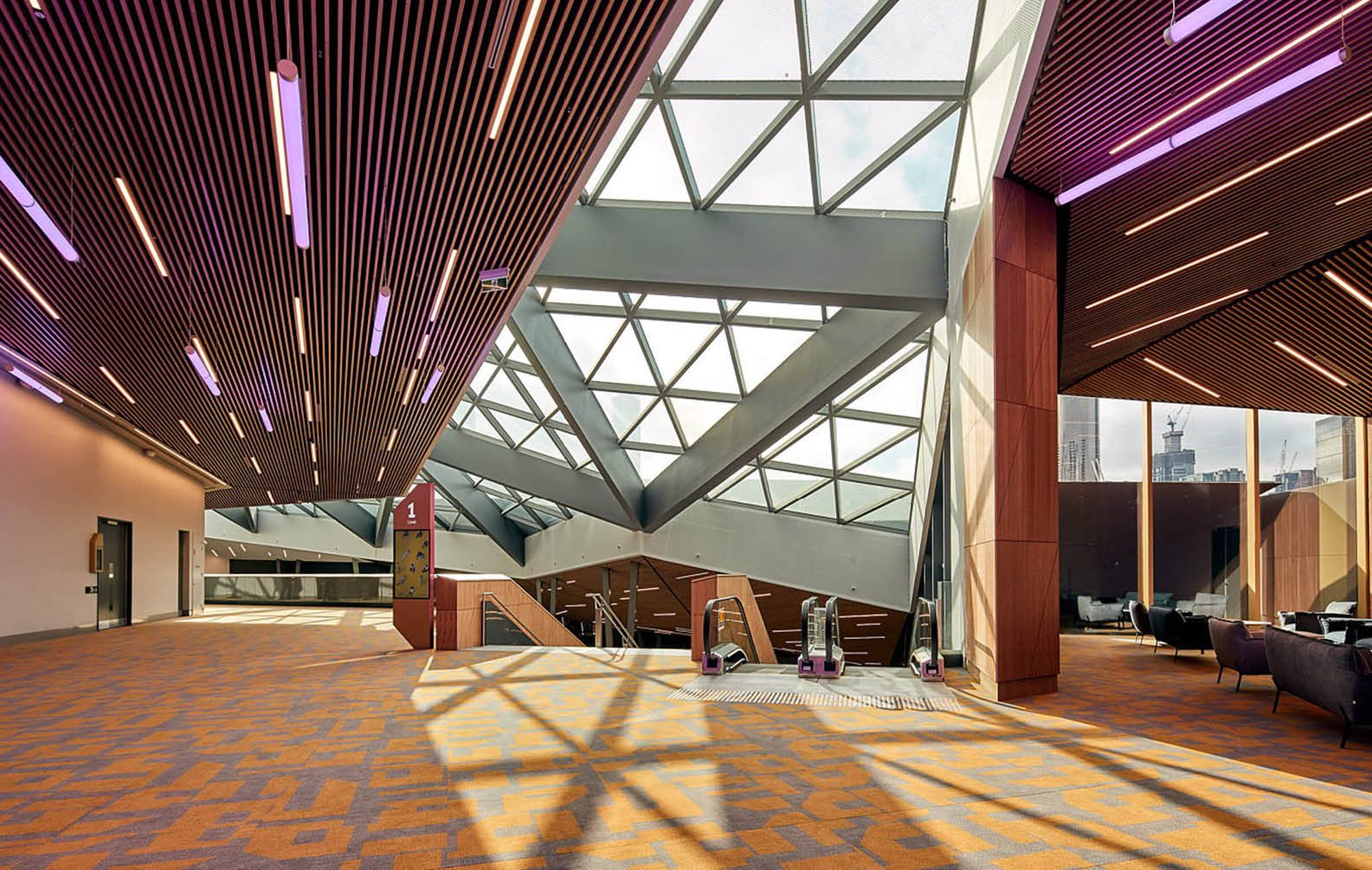
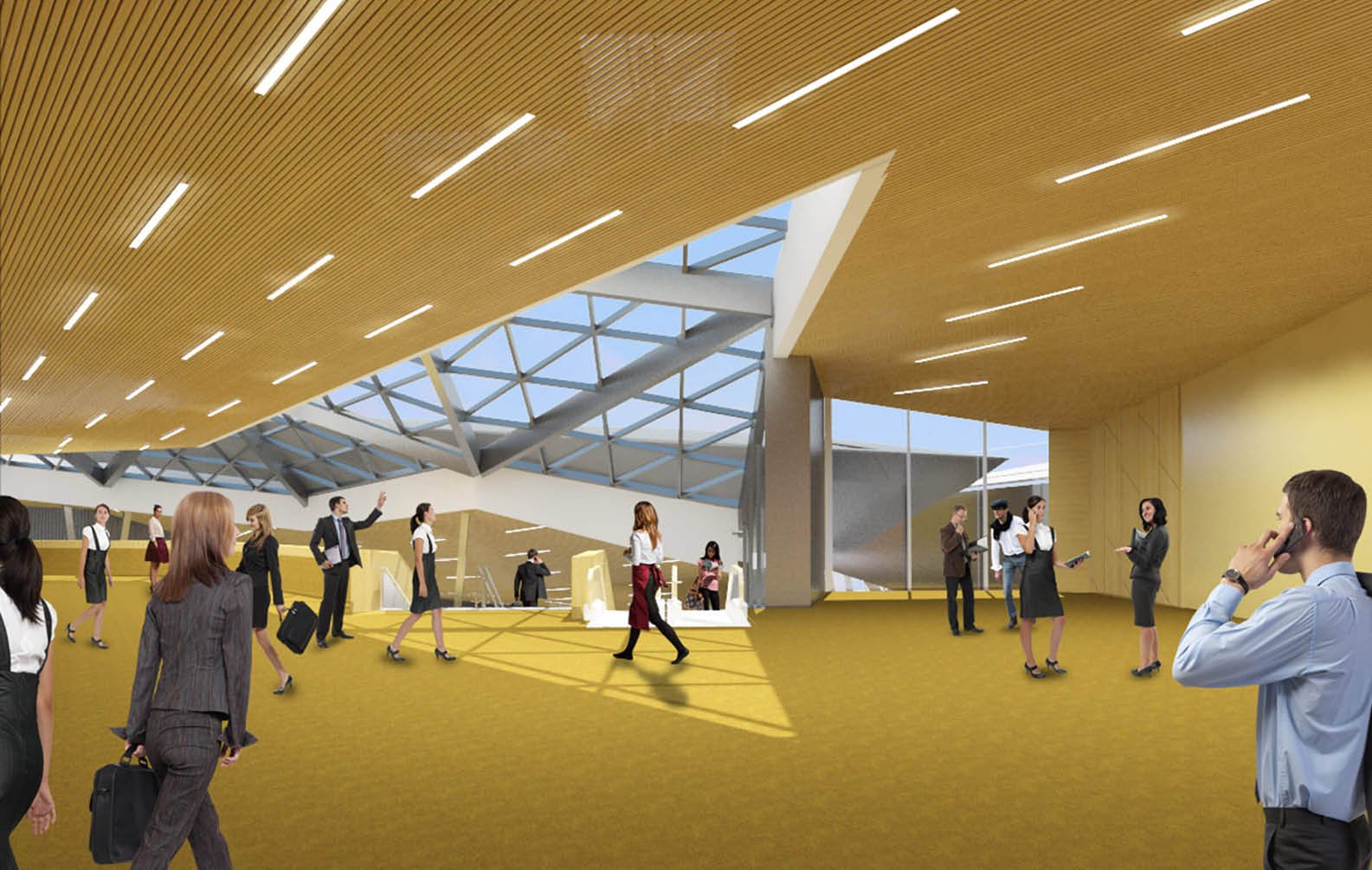
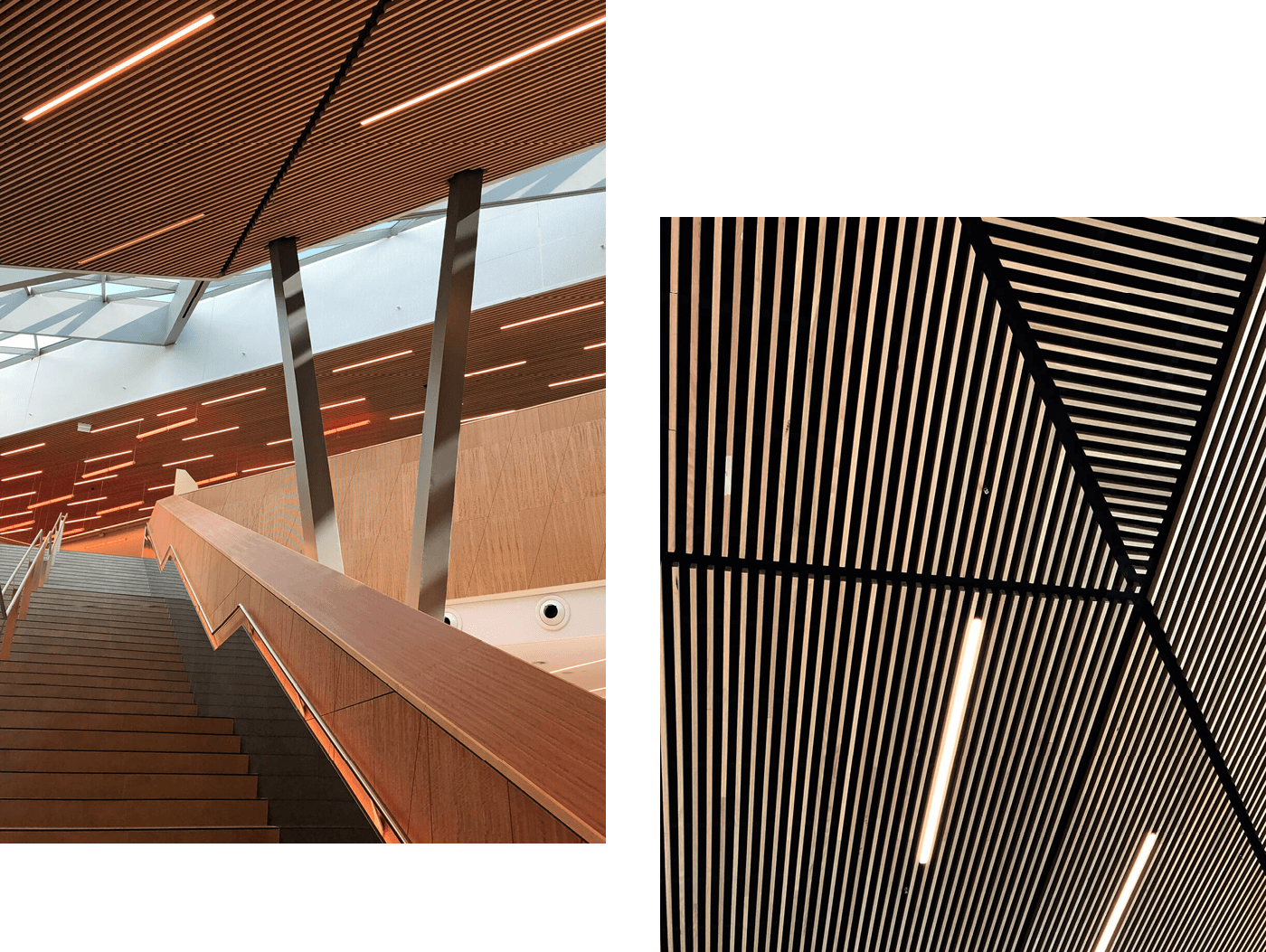
Product Specifications
Timber Click-on Battens
Product
Click-on Battens
Material
Timber
Species
Australian Ash
Profile
Block, 32x60mm
Spacing
60mm
Coating
Custom Clear Poly
Mounting Track
Suspended Ceiling Track
Acoustic Backing
Yes
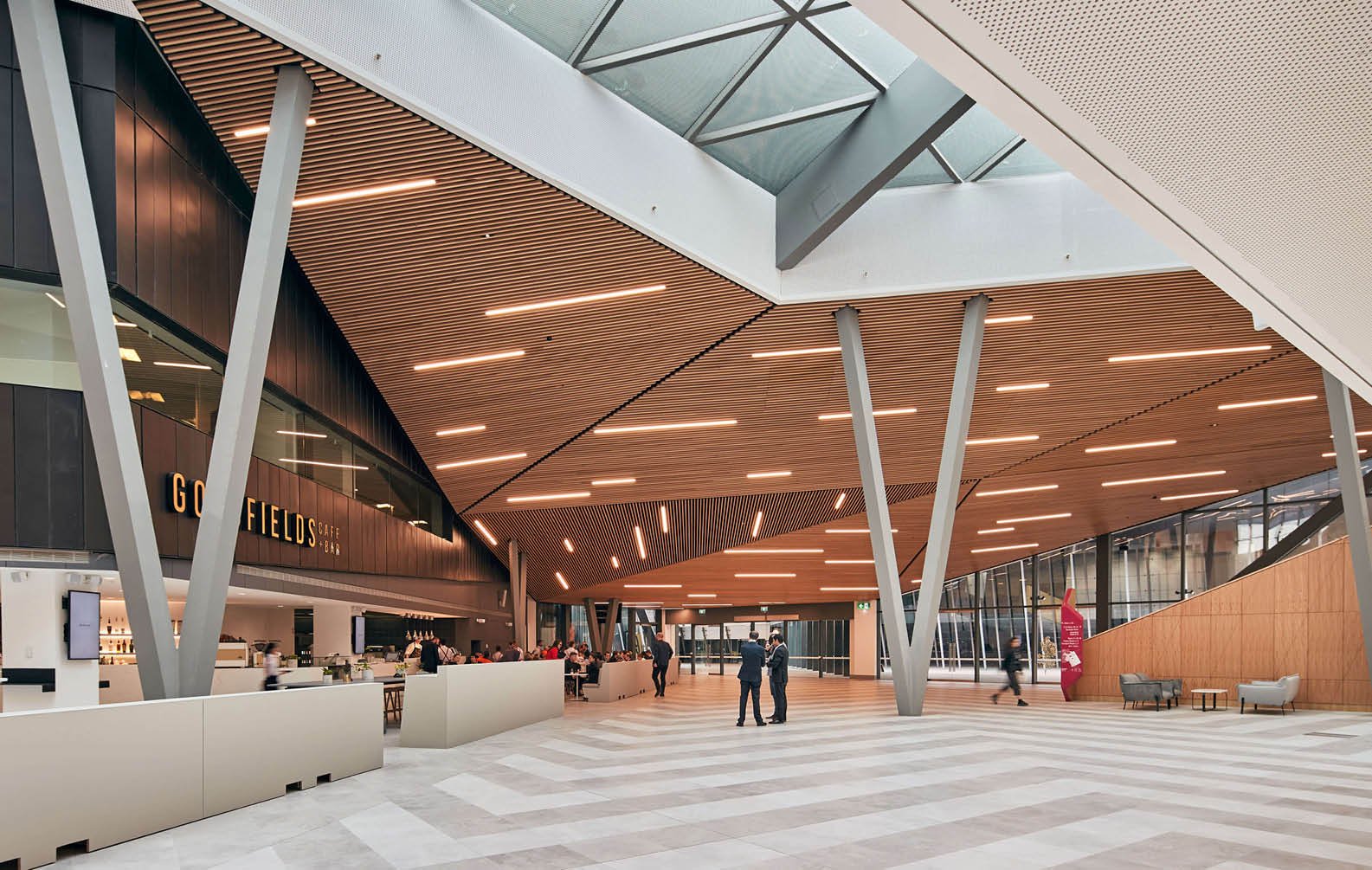
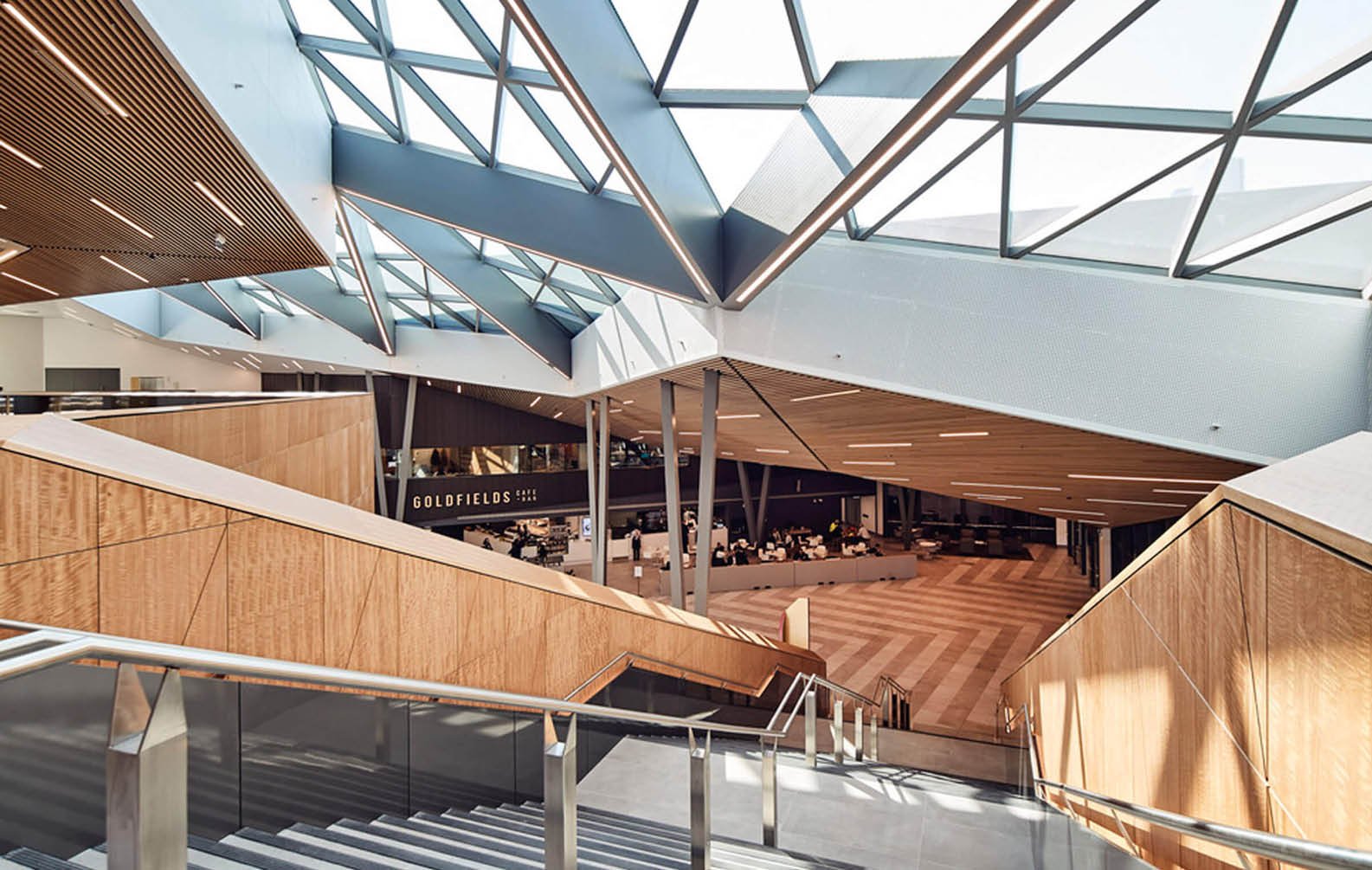
Related Projects
View All Projects






































































































































.webp?width=783&name=east-sydney-early-learning-centre_03%20(1).webp)


































































