Curved Timber Echoes Coastal Dunes
RACV Cape Schanck Resort
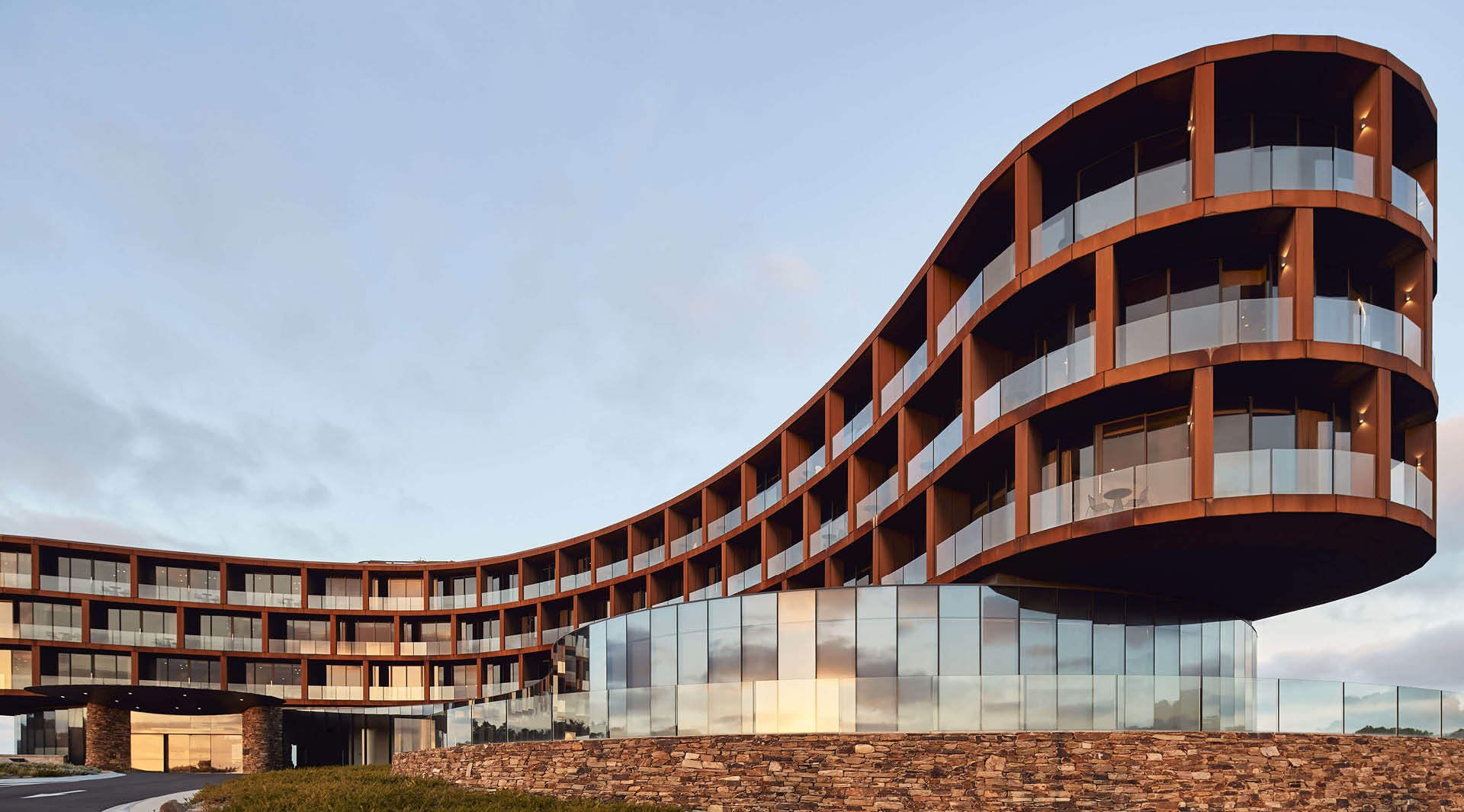
The impressive curved shape of the RACV Cape Schanck Resort provides an appropriate first impression for the incredible 30,000 sqm development designed by Wood Marsh Architecture.
With the extraordinary coastline and rolling landscape, the resort takes on the appearance of an eroding object slowly revealed by nature, with the materiality of the building carefully considering its environment.
Product
Click-on Battens
Materials
Australian Ash
Sector
Hospitality
Architect
Wood Marsh Architecture
Builder
Kane Constructions
Location
Cape Schanck, Australia
Completion Date
2018
Photographer
Peter Bennetts
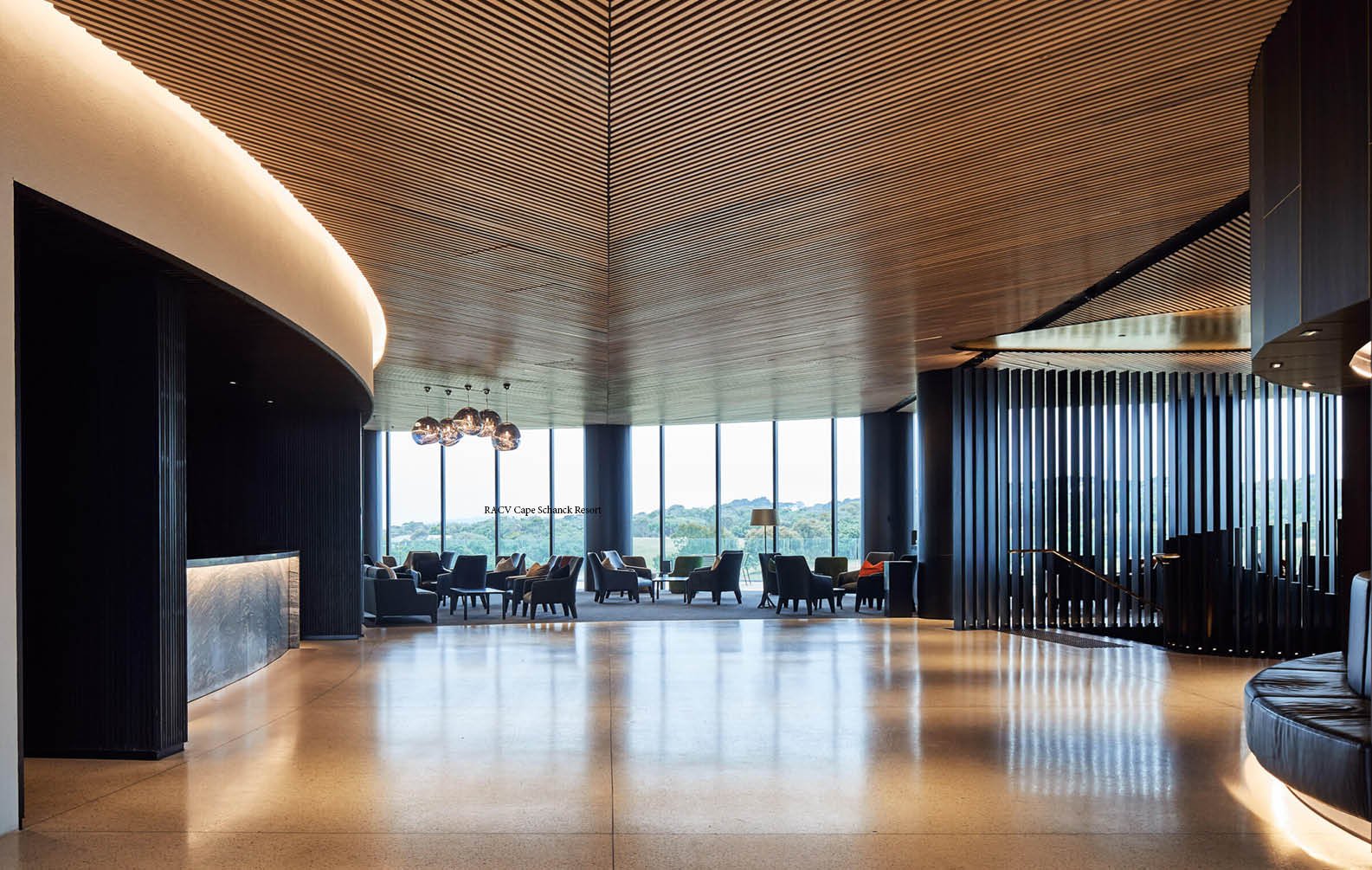
A Material Connection
Designing a form which was ‘fluid and sculptural’ while still meeting the needs of the client in RACV was at the heart of the design intent for Wood Marsh Architecture.
A reflection of the rolling landscape which surrounds the resort, the extension of the existing club incorporates curved forms which take advantage of the beautiful sea views. The materiality of the project also reflects its unique location, with shades of stone and Corten scattered between the glass facade.
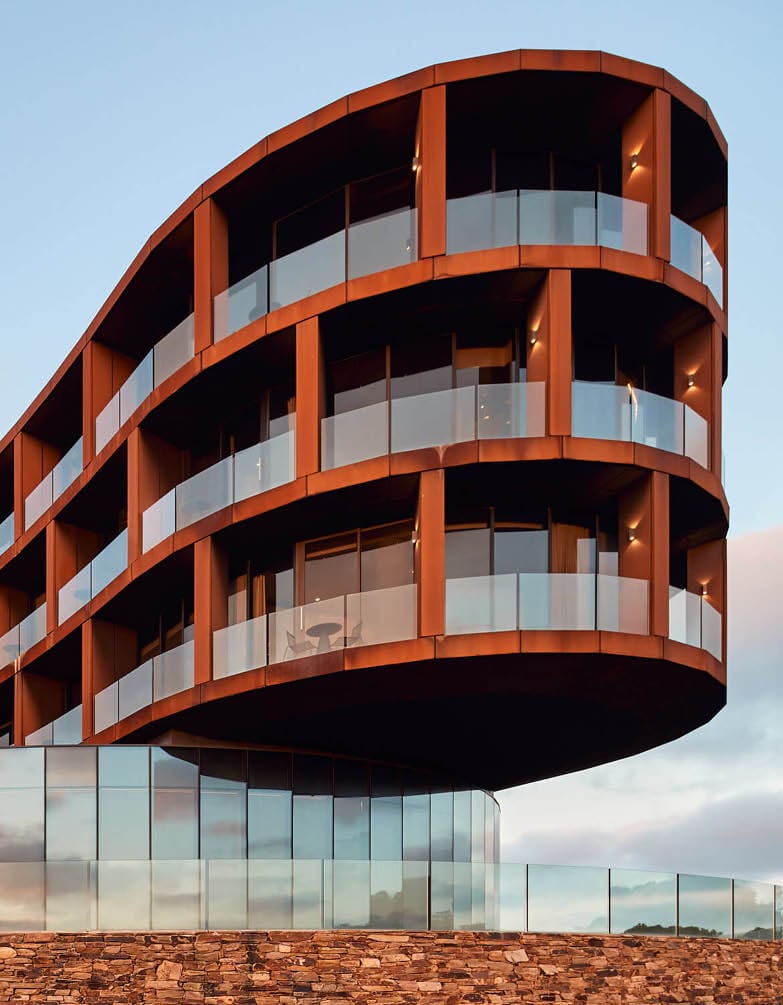
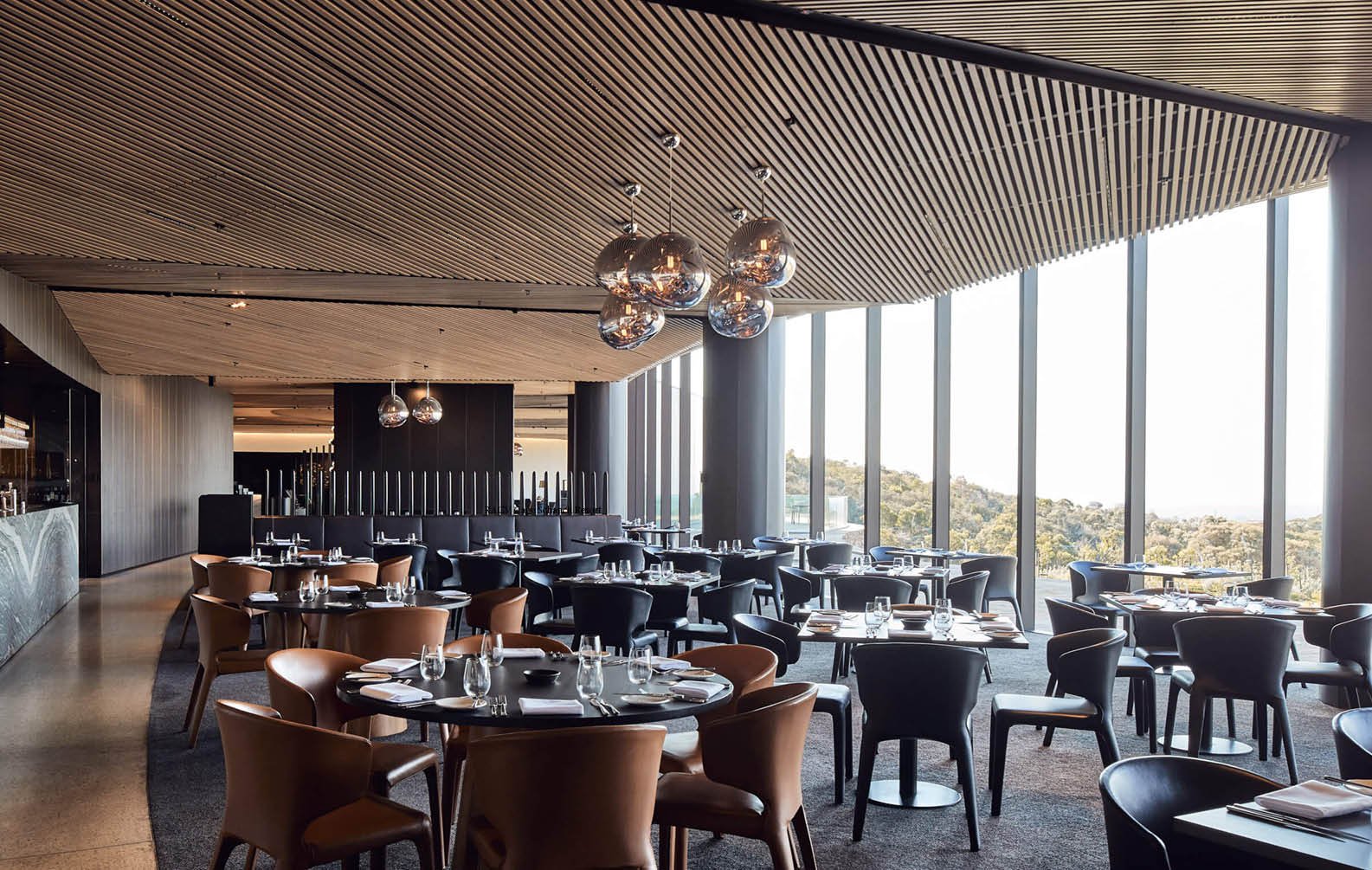
Flexibility of our System
After the success of the RACV Torquay project in 2013, Sculptform were excited to be involved with Wood Marsh Architecture and RACV again. RACV Cape Schanck provided a wonderful opportunity to showcase our ability to adapt to any project, and the flexibility of our wall and ceiling systems.
Swivel Clip
Timber battens are used throughout the resort as ceiling linings in the lobby and dining areas. The flexibility of the Click-on Batten system’s unique swivel clip allowed for battens to be fixed quickly and efficiently at the desired angle, saving time on installation and providing consistency in the gap between battens.
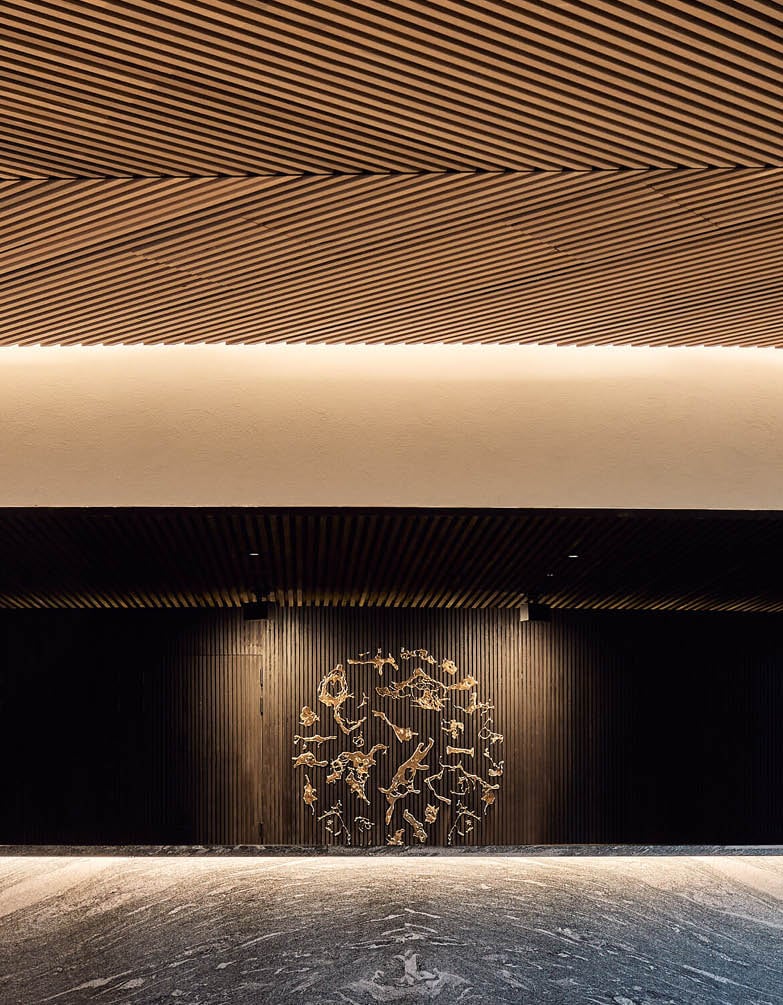
Panelised Installation
For the wall areas of the resort where a large number of square metres needed to be installed, Sculptform worked with installers to develop a panelised variant of the Click-on Batten system. Building the panels in our factory saved time on site, helping the builder Kane Constructions protect their critical path.
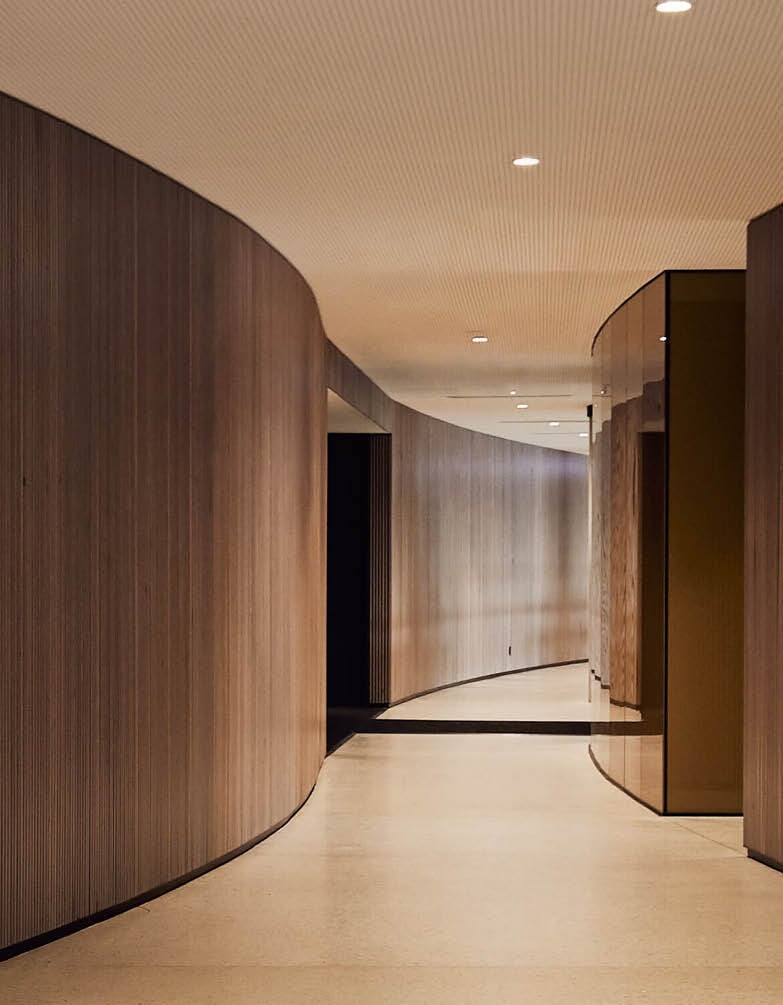
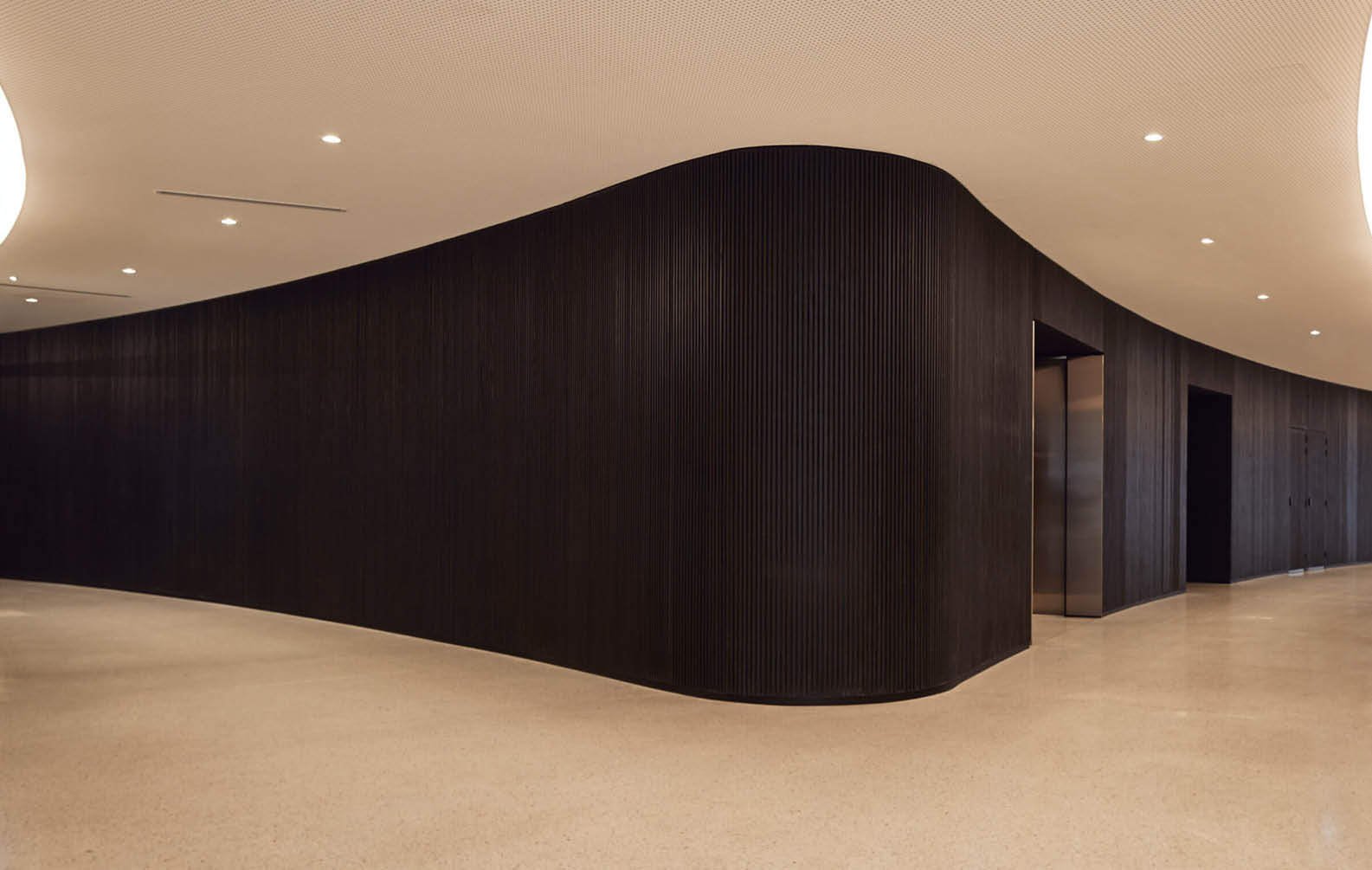
Product Specifications
Ceiling
Product
Click-on Battens
Material
Timber
Species
Vic Ash
Profile
Block, 32x32mm
Spacing
32mm
Coating
Clear Poly, Custom Tint
Mounting Track
Suspended Ceiling
Acoustic Backing
Yes
Curved walls
For the curving walls throughout the entire project, the specially designed curving track of the Click-on Batten system afforded the perfect solution. Provided to site flexible, the track simply fits to the established form or the substrate. With clips pre-fixed to the track at the required spacing in our factory, installation becomes quick and simple.
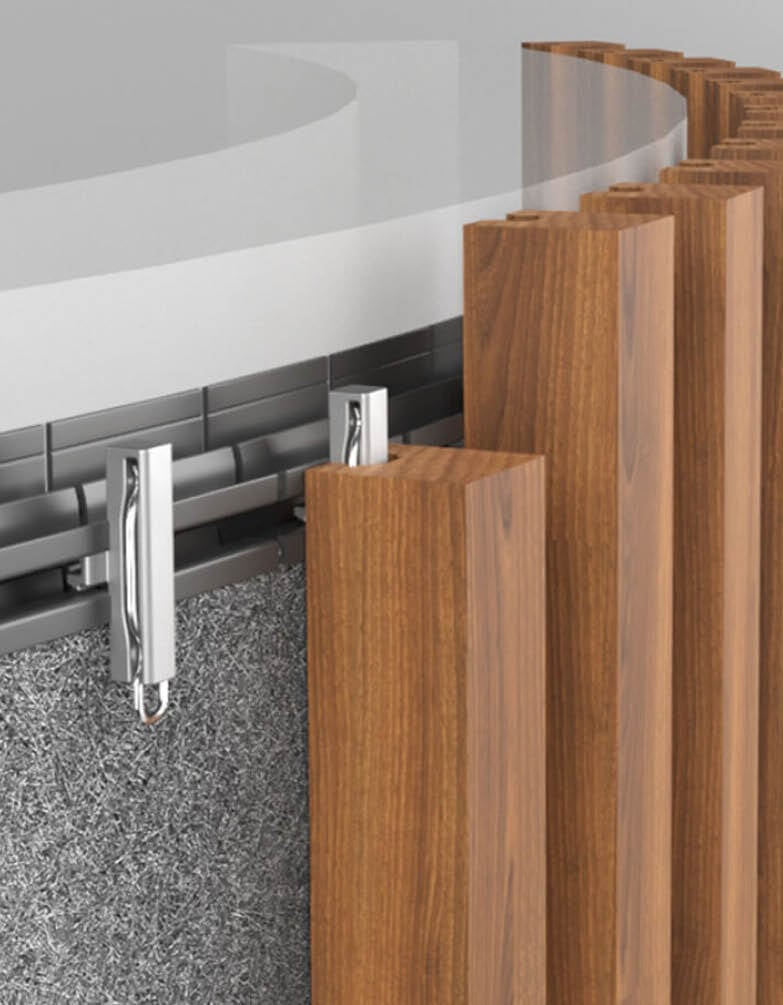
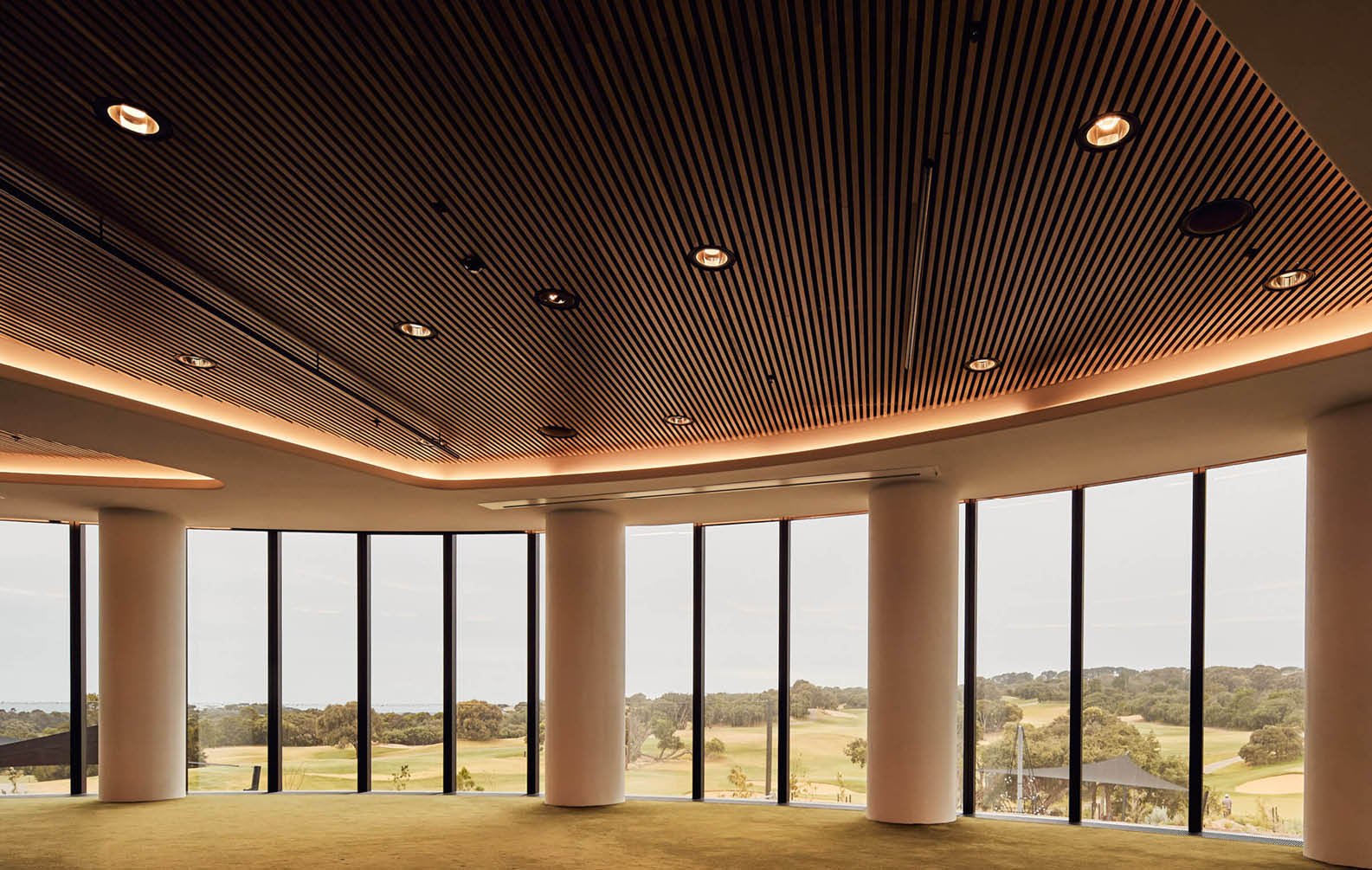
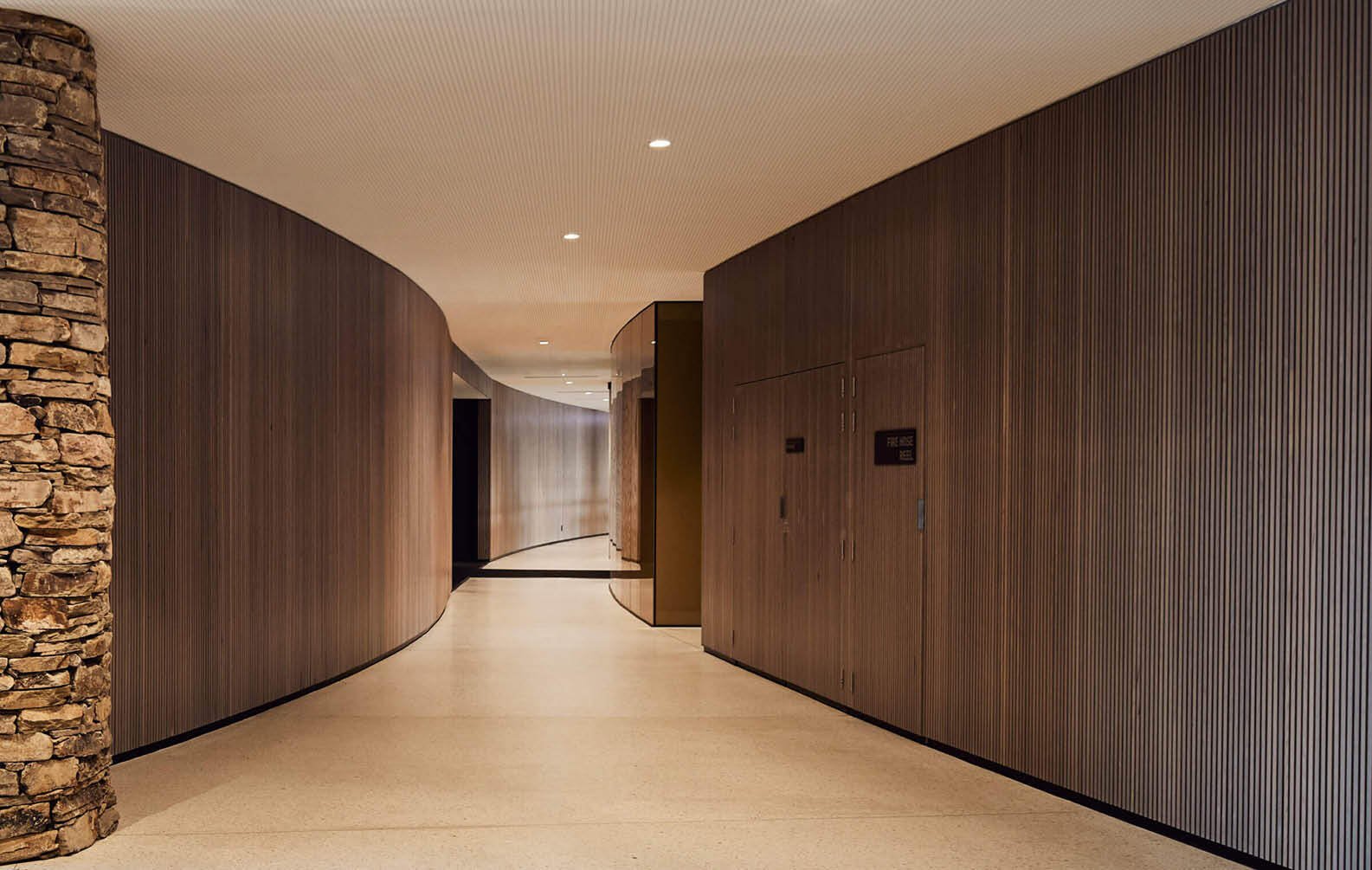
Related Projects






































































































































.webp?width=783&name=east-sydney-early-learning-centre_03%20(1).webp)


































































