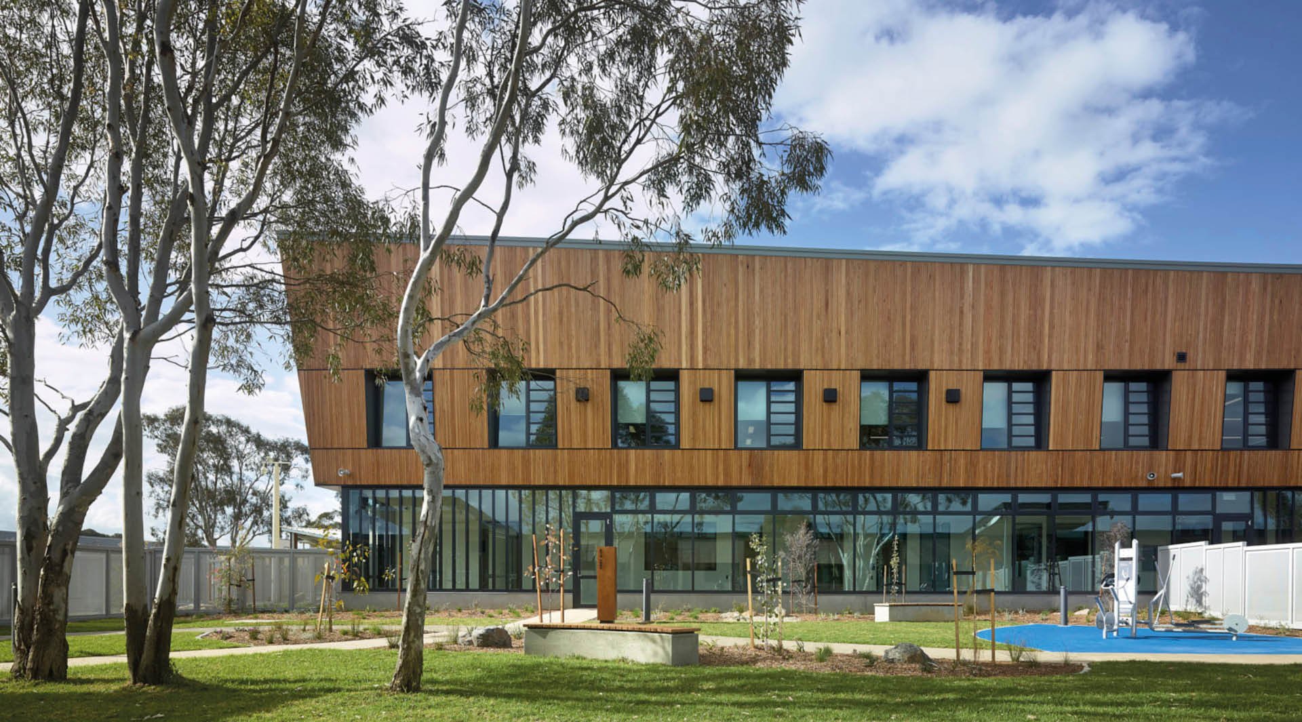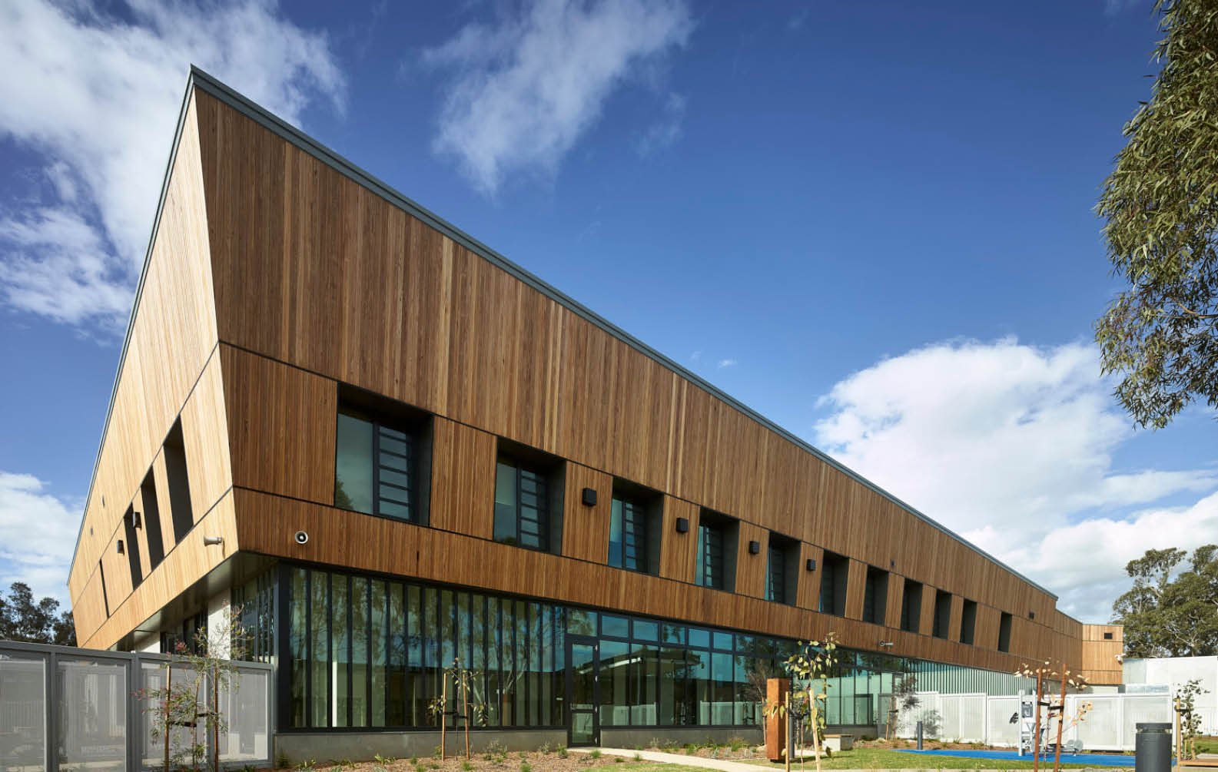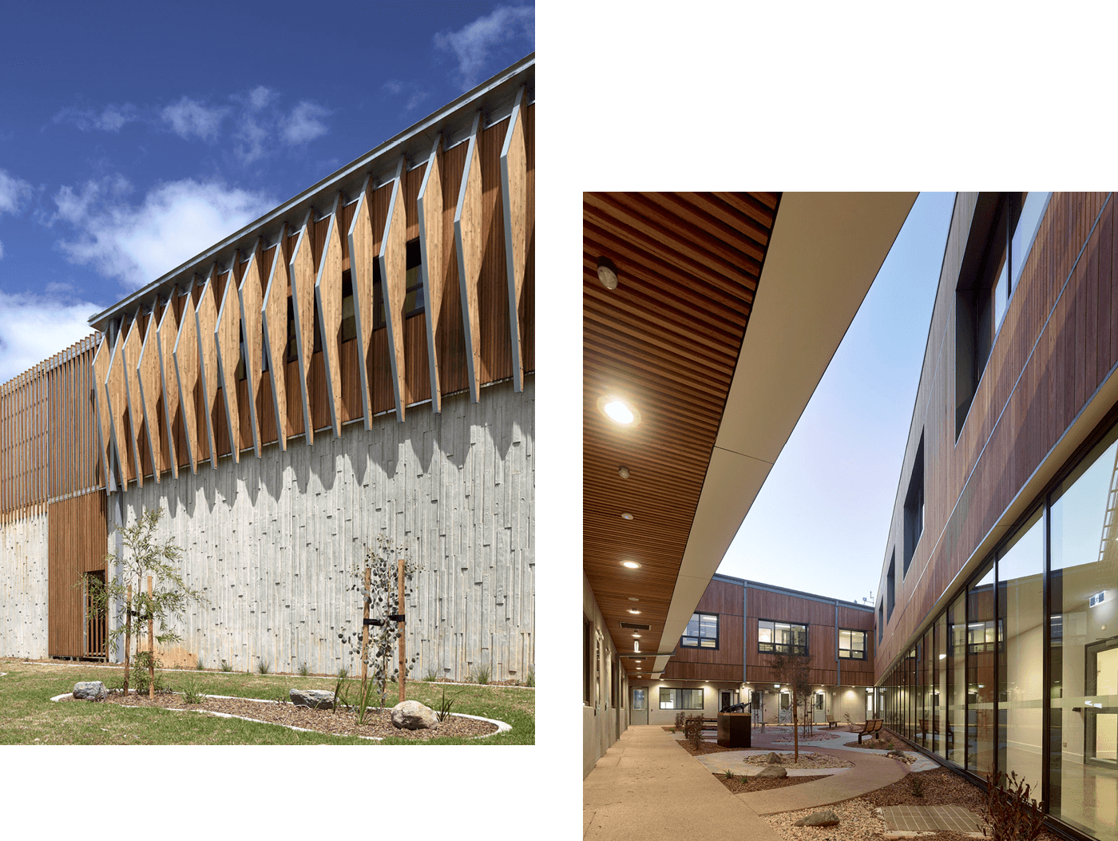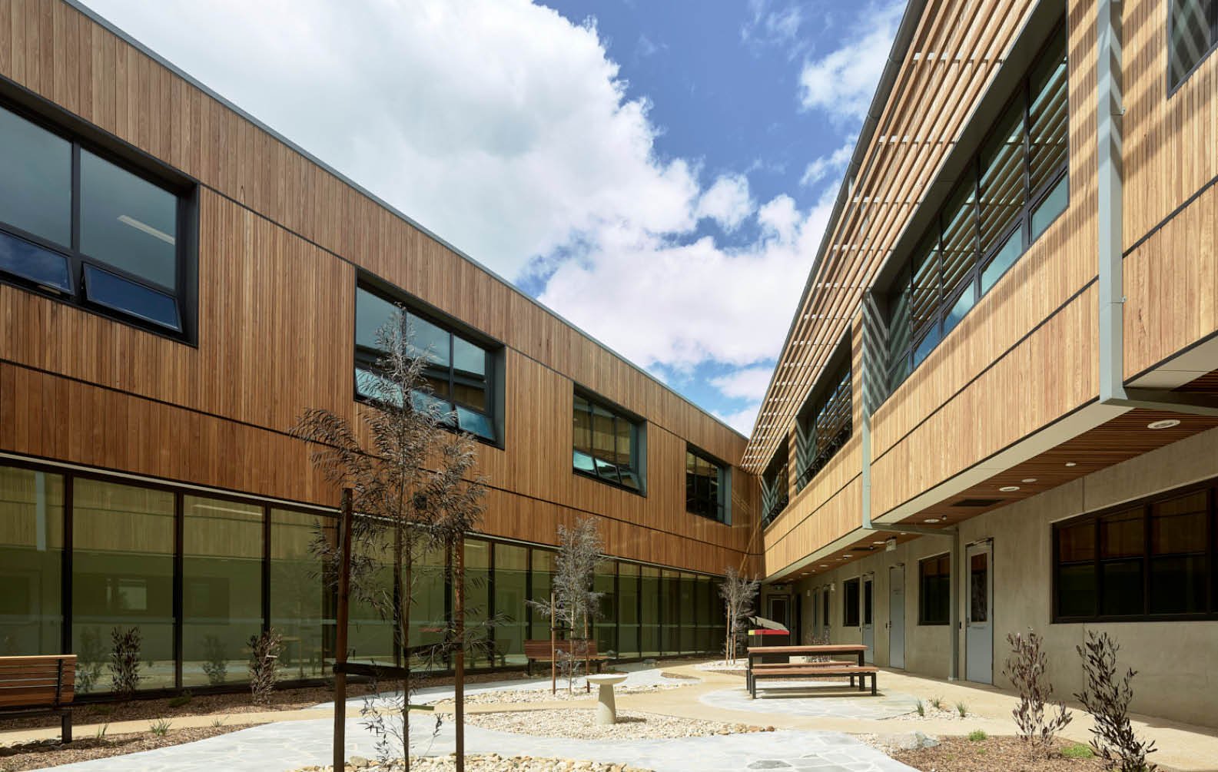Refined Timber Facade Cladding
Rivergum Residential Treatment Centre

A vast timber facade was applied to the Rivergum Residential Treatment Centre for the Department of Justice and Regulation. Designed by Guymer Bailey Architects and built by Kane Constructions and Fairbrother.
The facade contains timber Tongue and Groove Cladding to create a feature distinct to that of a usual secure facility.
Product
Tongue and Groove Cladding
Materials
Blackbutt
Applications
Feature Walls
Feature Ceilings
Facades
Sector
Commercial & Mixed Use
Arcitect
Guymer Bailey Architects
Builder
KANE Constructions & Fairbrother
Installer
Donggas Plaster
Location
Ararat, VIC
Completion Date
2018
Photographer
Scott Burrows

Amenities
The treatment centre includes twenty cottage style units, administration buildings, interview rooms, recreational spaces, native landscaping and supporting infrastructure.
The secure residential treatment facility houses residents from serious sex offenders to violent offender cohorts and is located in Ararat, within Victoria’s Grampians region. The post-sentence facility was created to provide intensive treatment to target rehabilitation before they begin to transition back into the wider community. It includes many staff offices and training spaces, various rooms for programs, training and education and individual residential units to encourage independent and community living.

Timber cladding facade
The first floor of the main building is clad in timber Tongue and Groove Cladding to distinguish it from the other single-storey buildings and help to eliminate the feeling of being inside a secure facility. Blackbutt timber was chosen by the architect for its intense, rich tones that will naturally grey over time.
A timber cladding facade also offers a practical benefit; an anti-climb façade on the residents’ side to deter escapes.
Product Specifications
Facade
Product
Tongue and Groove Cladding
Material
Timber
Profile
Sorrento, 138x19mm
Finish
Clear Oil

Related Projects






































































































































.webp?width=783&name=east-sydney-early-learning-centre_03%20(1).webp)


































































